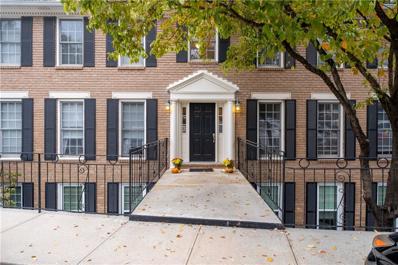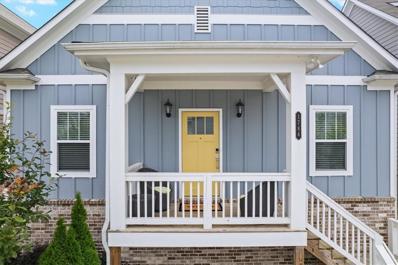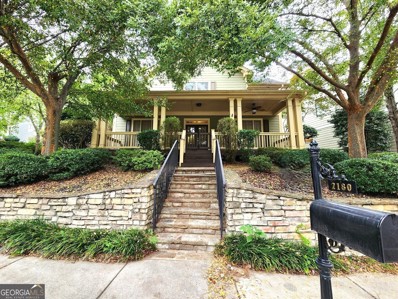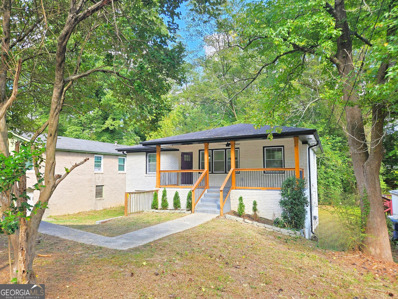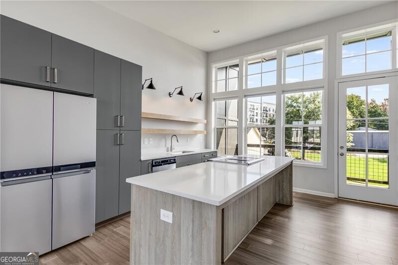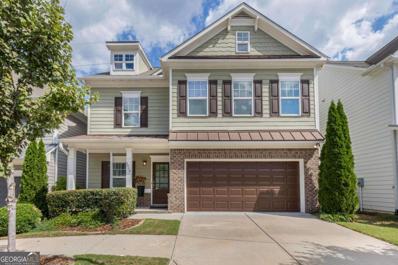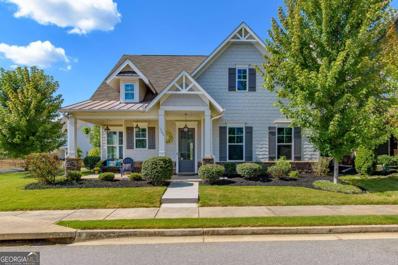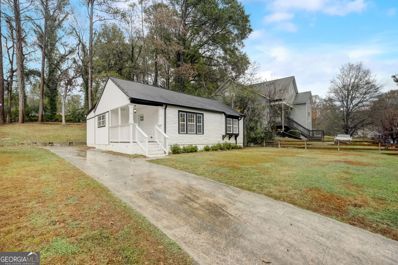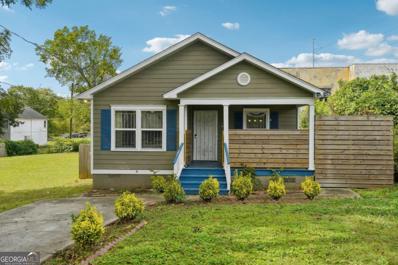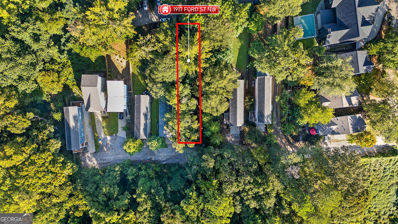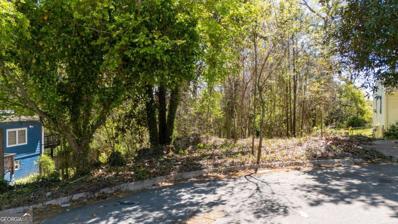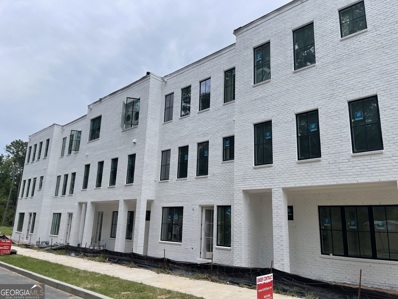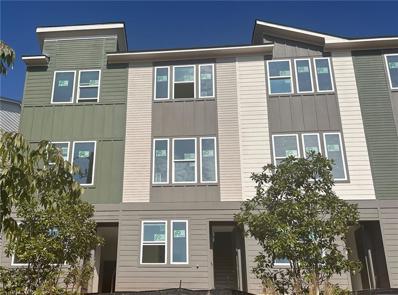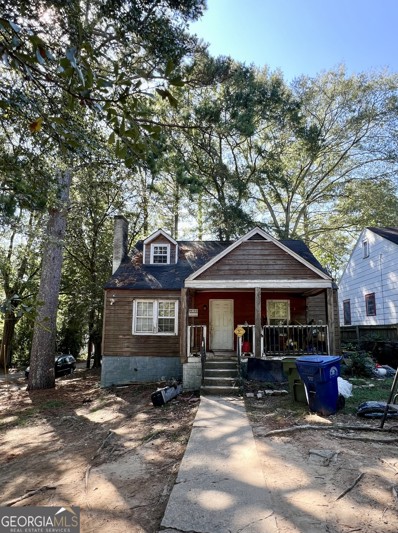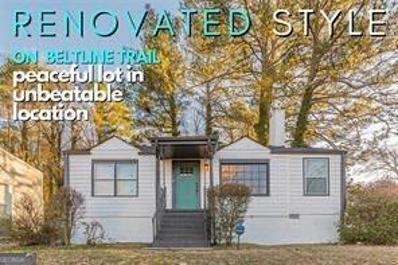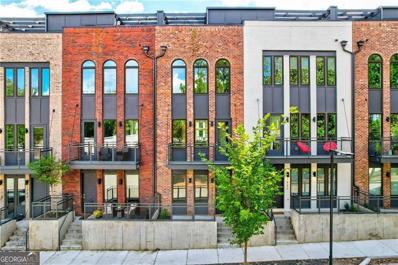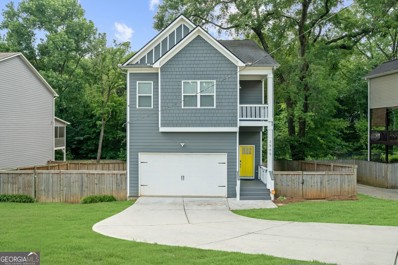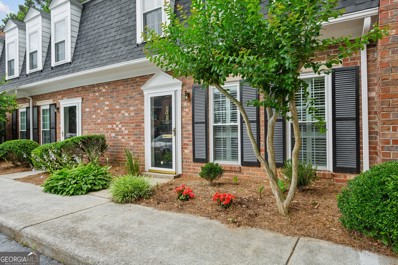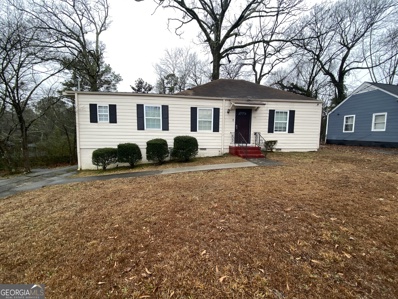Atlanta GA Homes for Rent
- Type:
- Condo
- Sq.Ft.:
- 1,050
- Status:
- Active
- Beds:
- 2
- Lot size:
- 0.02 Acres
- Year built:
- 1970
- Baths:
- 2.00
- MLS#:
- 7466874
- Subdivision:
- Carlyle Square
ADDITIONAL INFORMATION
Updated home in the ever popular Carlyle Square on Collier Rd! The community boasts amenities like a salt water pool, a recently renovated gym, and lush landscape with mature trees. This one level home has beautiful hardwoods throughout, crown moulding, new windows and is meticulously maintained. The kitchen has granite countertops with ample workspace and an eat-in dining spot. ALL appliances remain with the home. Just off the kitchen is an enclosed patio that can be enjoyed year round and it a fantastic second living space. The primary bedroom features an updated en-suite bath and large walk-in closet and the secondary bedroom, also with a walk-in closet, utilizes full bath across the hallway. Outside you'll find complete privacy with no other townhomes behind you. There is plenty of unassigned parking for your guests. Storage units are available for rent on site as well. This gated community is located within walking distance to Publix, Fellini's, DAS BBQ, Howells, Mr. C's, tons of retail and pocket parks along the Northside Beltline Trail and conveniently located minutes to I-75.
$399,999
1784 Sanford Lane Atlanta, GA 30318
- Type:
- Townhouse
- Sq.Ft.:
- 1,217
- Status:
- Active
- Beds:
- 2
- Lot size:
- 0.1 Acres
- Year built:
- 2020
- Baths:
- 2.00
- MLS#:
- 7467313
- Subdivision:
- WEST HIGHLANDS
ADDITIONAL INFORMATION
Welcome to your new sanctuary in Atlanta's Desirable West Highlands! This delightful 2-bedroom, 2-bathroom home featuring an expansive living room that can easily be converted to add a 3rd Bedroom. This home features a cozy front porch, perfect for enjoying your morning coffee and taking in the vibrant neighborhood. As you step inside, you'll be greeted by an inviting open floor plan, showcasing a spacious carpeted living and dining area that flows seamlessly into a fantastic kitchen. The kitchen boasts a large island, stainless steel appliances, and ample cabinet space—ideal for the home chef. Retreat to the primary suite, conveniently located off the kitchen, complete with a luxurious bathroom featuring a walk-in shower and dual vanity. The second bedroom is also thoughtfully situated on the same level, along with a convenient laundry room. Enjoy the attached one-car garage for added convenience. Step outside to your outdoor patio area, perfect for grilling or simply relaxing in the fresh air. As part of a vibrant community, you'll have access to fantastic amenities, including a pool, dog park, walking trail, park, pond, and playground. Plus, with plenty of shopping and dining options nearby, you’ll never run out of entertainment choices! Don’t miss the opportunity to make this charming home yours! Schedule a viewing today!
$552,500
2180 Parkview Run Atlanta, GA 30318
- Type:
- Single Family
- Sq.Ft.:
- 2,626
- Status:
- Active
- Beds:
- 3
- Lot size:
- 0.15 Acres
- Year built:
- 2003
- Baths:
- 3.00
- MLS#:
- 10390667
- Subdivision:
- Parkview At Bolton
ADDITIONAL INFORMATION
Welcome to this spacious two-story home featuring 3 bedrooms and 2.5 bathrooms, nestled in the sought-after Parkview Subdivision. While the home is in need of some repairs, it boasts great bones and endless potential. With a generous layout and plenty of natural light, this property offers a fantastic opportunity for those looking to create their dream home. The main floor includes a cozy living room and a functional kitchen, perfect for entertaining or family gatherings. Upstairs, you'll find three comfortable bedrooms, including a primary suite with an en-suite bath. Outside, the backyard offers a private retreat, ideal for gardening, play, or relaxation. Enjoy the perks of living in a friendly community with nearby parks, schools, and convenient access to shopping and dining. Bring your vision and handyman skills to make this home shine again.
$280,000
495 Woods Drive NW Atlanta, GA 30318
- Type:
- Single Family
- Sq.Ft.:
- 1,692
- Status:
- Active
- Beds:
- 4
- Lot size:
- 0.22 Acres
- Year built:
- 1978
- Baths:
- 3.00
- MLS#:
- 10390741
- Subdivision:
- Center Hill
ADDITIONAL INFORMATION
Welcome to this beautifully renovated 4-bedroom, 3-bathroom home in the heart of Center Hill! As you approach, the inviting front porch and vibrant front door set the tone for this welcoming space. Inside, you'll find a bright and airy living room with gorgeous hardwood floors and recessed lighting throughout, creating an open and fresh feel. The dining area connects seamlessly to the living room and kitchen, making it ideal for everything from casual family dinners to hosting friends. The kitchen is a chef's dream, complete with ceiling-height cabinets, brand-new stainless steel appliances, and a charming window over the sink. Step right out from the kitchen onto the back deck-perfect for grilling and entertaining! The primary suite is your personal retreat, featuring a dual vanity bathroom, frameless glass shower, and a spacious walk-in closet. Another generously sized bedroom and full bath complete the main level. Head downstairs to the fully finished basement, where you'll find two additional bedrooms and a full bath-perfect for an in-law or teen suite, rental income, or extra guest space. With its own private entrance, this lower level offers versatility and potential for additional income through short-term or long-term rental options. The large, flat backyard is perfect for outdoor activities or pets, complete with a storage shed for extra space. This home is minutes away from the Westside Reservoir Park, where nature lovers can enjoy peaceful walks and runs in a stunning natural setting. Plus, you'll have easy access to trendy restaurants, entertainment venues, and all the best of Atlanta's Westside. Whether you're looking for a home to entertain, relax, or generate extra income, this fully renovated property checks all the boxes. Schedule your showing today!
- Type:
- Single Family
- Sq.Ft.:
- 1,104
- Status:
- Active
- Beds:
- 3
- Lot size:
- 0.28 Acres
- Year built:
- 1957
- Baths:
- 1.00
- MLS#:
- 10390371
- Subdivision:
- Lincoln Homes
ADDITIONAL INFORMATION
Great upcoming neighborhood Northwest Atlanta. This property features 3 beds 1 bath, bonus enclosed room. Property does need full renovation to get retail ready. Sold As-Is, no disclosures, By Appointment Only
- Type:
- Townhouse
- Sq.Ft.:
- 1,411
- Status:
- Active
- Beds:
- 3
- Lot size:
- 0.02 Acres
- Year built:
- 2020
- Baths:
- 3.00
- MLS#:
- 10390236
- Subdivision:
- Crosby
ADDITIONAL INFORMATION
Beautiful three-level townhome in West Midtown! Featuring designer finishes and abundant natural light, this home offers an elevated living experience. The first floor showcases a versatile flex space, perfect for a home office or bonus room, complete with a full bathroom. Upgraded features include striking penny tile and custom lighting. On the second level, you'll find two generously sized bedrooms. The primary suite boasts a luxurious tiled shower with bronze fixtures and a frameless glass door. The second bedroom is also accompanied by a beautifully updated bathroom with a tiled shower/tub, matte black fixtures, and a sliding glass shower door. For added convenience, laundry is located on this level. The third level is an open-concept entertainer's dream. Floor-to-ceiling windows bathe the space in natural light, highlighting the vaulted ceiling. The modern kitchen features quartz countertops, a large island with bar seating, graphite cabinets, and stainless steel appliances. Step outside onto the patio with beautiful views of green space. Additional upgrades include bamboo flooring, new lighting, plumbing, and window blinds. A single-car garage provides secure parking. Located in the desirable Crosby community, this home is just steps away from West Midtown's vibrant shopping, dining, and entertainment options. Crosby is a townhome community with no rental cap, minimum 12 month lease required.
Open House:
Wednesday, 11/13 1:00-4:00PM
- Type:
- Single Family
- Sq.Ft.:
- 2,656
- Status:
- Active
- Beds:
- 4
- Lot size:
- 0.08 Acres
- Year built:
- 2017
- Baths:
- 3.00
- MLS#:
- 10390352
- Subdivision:
- West Highlands
ADDITIONAL INFORMATION
Best price EVER for a quality craftsman-style home in West Highlands! This pristine home feels like new. Freshly painted interior and custom blinds throughout. Priceless location: Enjoy the privacy of a fully fenced walk-out backyard and a quiet cul-de-sac location PLUS all of West Highland's resort-like amenities blocks away. The generous, upscale chef's kitchen with an oversized island and abundant seating makes meal prep a breeze. The open-concept dining, kitchen, and family room are bathed in natural light and open to the walk-out patio. A beautiful fireplace with stone accents and gas logs anchors the family room. The additional room on the main level can be customized to fit your lifestyle: home office, game room, or formal dining room. Upstairs, you'll find an oversized owner's suite with tray ceilings and a two-sided walk-in closet. The spa-like owner's bath features dual vanities atop a dark espresso-stained cabinet, an inviting soaking tub, and a step-in tile shower with a seat and convenient toiletry nook. The second bedroom boasts a walk-in closet - perfect for a roommate or guest. The three additional bedrooms and a full-sized bath with dual vanities ensure everyone has plenty of space. This location is priceless! You are conveniently located near a rich selection of restaurants, shopping, and entertainment options, as well as quick access to every interstate, public transit, downtown, Midtown, Buckhead, and airport. There are numerous nearby walking, running, and biking trails plus PATH access to the Westside Beltline. You're also just a stone's throw to Westside Park, Quarry Yards, Georgia Tech, Chattahoochee Food Works, Mercedes Benz Stadium, Georgia Aquarium, Centennial Park, and so much more. 1059 Johnsons Grove offers more than a beautiful place to call home; it's a lifestyle!
- Type:
- Single Family
- Sq.Ft.:
- 2,425
- Status:
- Active
- Beds:
- 3
- Lot size:
- 0.16 Acres
- Year built:
- 2016
- Baths:
- 3.00
- MLS#:
- 10390118
- Subdivision:
- West Highlands
ADDITIONAL INFORMATION
This one is a stunner! Located in the very desirable West Highlands Neighborhood, a beautiful swim/parks/greenways and recreation community. Walking distance to the BeltlineCOs Westside Park and only moments to restaurants and retail of The Interlock, Westside Paper, The Works and all that bustling West Midtown has to offer. As you approach the home, youCOll be greeted by the large covered front porch perfect for sitting and sipping and enjoying the relaxing feel of the neighborhood. The entry foyer welcomes you in with 10+ foot ceilings, beautiful hardwoods, and a custom accent wall. Follow the hardwoods further in to find the primary suite on the main, the formal dining room that will surely accommodate all your culinary gatherings. Then venture into the gorgeous kitchen with expansive counterspace and abundant cabinetry, slate appliances, including a 5 burner gas range, walk-in pantry, breakfast bar with seating and all opens to the fireside family room adorned with a shiplap wall surrounding the true wood-burning fireplace with raised hearth and gas starter, not the ventless heat & glows found in the other homes. From the kitchen and family room you can view the rear patio and lush landscape of the backyard through the wall of windows that provide great natural light. Rounding off the main level is the oversized primary suite with sitting area, spa style bath w/soaking tub, double vanity and large walk-in closet. Plus, a powder room and laundry room. Upstairs youCOll find the 2nd living space, a large loft area perfect for media, exercise, playroom, office...endless possibilities. 2 roomy secondary bedrooms, a full all tile bath, and 2 large walk-in storage areas, keep as storage or finish off in the future! Truly a great home in a great community, what more could anyone want!
- Type:
- Single Family
- Sq.Ft.:
- 1,208
- Status:
- Active
- Beds:
- 3
- Lot size:
- 0.31 Acres
- Year built:
- 1954
- Baths:
- 2.00
- MLS#:
- 10390101
- Subdivision:
- Grove Park
ADDITIONAL INFORMATION
Meticulously Renovated Grove Park bungalow featuring 3 bedrooms, 2 bathrooms, with spacious primary with ensuite. Enjoy the open layout, restored original hardwood floors, and a recently upgraded kitchen with granite countertops and stainless steel Samsung appliances. The modern bathroom adds a contemporary touch. Relax in your spacious Primary Bedroom with tray ceilings, lots of natural light and private en suite.The house showcases new siding, a freshly installed roof and an enhanced driveway. Ideally situated within walking distance of Marta, Westside Quarry Park, Atlanta Beltline, and PATH.
- Type:
- Single Family
- Sq.Ft.:
- 1,431
- Status:
- Active
- Beds:
- 4
- Lot size:
- 0.15 Acres
- Year built:
- 2006
- Baths:
- 2.00
- MLS#:
- 10390067
- Subdivision:
- George Ware Prop
ADDITIONAL INFORMATION
BACK ON MARKET AT NO FAULT OF SELLERS!! This exquisite ranch home completely renovated feels like a new construction, nestled in the heart of Atlanta. In-demand swim neighborhood, the location of this home is unbeatable, being just 5 minutes from Georgia Tech, World of Coca Cola, the hottest restaurants of West Midtown, 0.6 miles to Bankhead station, Mercedes-Benz Stadium, Georgia Aquarium and the U.S. biggest airport - Hartsfield International! No Rental Restrictions. The home boasts a spacious interior flooded with natural light and updated amenities, providing the perfect backdrop for city living. Outside, enjoy your own private oasis-a beautifully landscaped yard that's a rare find in the city's hustle and bustle. Features upgraded include vinyl plank flooring, kitchen countertops and brand-new home appliances. Thanks to its open concept living area, The living room is comfortably spacious making it perfect for entertaining guests. The dining room is large enough to seat more than 6 guests. Step outside onto the deck and enjoy the wooded views and the fully fenced yard. Most of the bedrooms are large enough for a King bed, include a large closet, and direct access to a bathroom! The extra-large primary bedroom is a true retreat with a sitting area, and plenty of natural light. Three more secondary bedrooms and a loft area are perfect for guests, an office or playroom. This property is not part of an HOA and there is no rental restrictions. Sold as-is.
- Type:
- Land
- Sq.Ft.:
- n/a
- Status:
- Active
- Beds:
- n/a
- Lot size:
- 0.14 Acres
- Baths:
- MLS#:
- 10390078
- Subdivision:
- Hills Park
ADDITIONAL INFORMATION
**Build Your Dream Home on Atlanta's Vibrant Westside!** Welcome to an extraordinary opportunity on the Westside, where you can design the perfect home on a serene, tree-lined street. Nestled in one of Atlanta's hottest neighborhoods, this exceptional residential lot offers both privacy and proximity to the city's finest amenities. Imagine stepping out of your dream home and being just a short walk from The Works-home to incredible eateries like Food Works, Dr. Scofflaw's, and the iconic Fox Bros BBQ. You'll also find popular destinations like Topgolf, Bacchanalia, and Bone Garden Cantina within easy reach, making every day an adventure. Outdoor lovers will adore the nearby Whetstone Creek PATH trailhead, perfect for scenic walks or bike rides through nature. With Chattahoochee Ave and Ellsworth Industrial Blvd minutes away and Amazon's new facility at Tillford Yard right across the street, this location is both convenient and cutting-edge. The property is already zoned for residential use and includes a water line, giving you a head start on building. Don't miss your chance to craft your dream home in one of Atlanta's most sought-after neighborhoods! Act now and secure your place in this thriving community.
- Type:
- Land
- Sq.Ft.:
- n/a
- Status:
- Active
- Beds:
- n/a
- Lot size:
- 0.23 Acres
- Baths:
- MLS#:
- 10389902
- Subdivision:
- None
ADDITIONAL INFORMATION
Builders/Investors or Buyers looking to Build Their Own Home here is the Lot for you. This Gentle Sloping Cul-De-Sac Buildable Lot, is ready for your Ideas. Previously had a house on the lot therefore Water/Sewer Tap Fees have been paid for already. Tons of New Construction in the area. Close to New Westside developments, shopping/dining and the future Proctor Creek Greenway Trail & Westside Park at Bellwood Quarry, Downtown Atlanta. Seller does not have Survey Nor will Pay for one.
- Type:
- Townhouse
- Sq.Ft.:
- 2,702
- Status:
- Active
- Beds:
- 4
- Lot size:
- 0.03 Acres
- Year built:
- 2024
- Baths:
- 4.00
- MLS#:
- 10389791
- Subdivision:
- Whetstone Cove
ADDITIONAL INFORMATION
Use 2269 Marietta Road for GPS. Under construction, ready for closing December 13th 2024. Photos are representative of product, not actual unit listed. $5000 toward closing costs with preferred lender. "The Carlton" (interior unit) features a primary suite on the main living level. Optional elevator makes this floor plan perfect for those desiring one level living with plenty of room for family and friends to visit. Spacious rooftop terrace, perfect for morning coffee or evening cocktails. Appointed with the "Atlanta Collection" of finishes. Ground level features two car garage with large utility room, and studio suite with private entrance. Open concept kitchen/dining/family room. Top of the line JennAir appliances, large island with seating, walk-in pantry, white shaker upper cabinets and white shaker lower cabinets, and Calacatta Daydream Forum Quartz countertops with Soho White Subway tile backsplash and optional seven-foot bakers counter. Banquet sized dining area, and a light filled great room perfect for the family and entertaining. Primary Suite features ample windows, luxurious living space, large walk-in closet, and massive well-appointed spa-like bathroom. The two guest rooms upstairs are directly adjacent to an expansive loft which opens to the rooftop terrace. This luxury townhome is a sleek, contemporary, modern design built by Kinglett Homes, known for their extraordinary attention to detail. This development features unique nature trails along the Whetstone Creek, which leads to the Silver Comet Connector and future connections to the Atlanta Beltline. Walking distance to the Companion Restaurant, or take a quick drive to the Westside Village where you'll find an abundance of restaurants and shops.
$439,500
4 KINGS TAVERN NW Atlanta, GA 30318
- Type:
- Condo
- Sq.Ft.:
- 1,560
- Status:
- Active
- Beds:
- 3
- Lot size:
- 0.04 Acres
- Year built:
- 1979
- Baths:
- 3.00
- MLS#:
- 7466198
- Subdivision:
- Westover Plantation
ADDITIONAL INFORMATION
Beautifully Renovated 3-Bedroom Home in Gated Community This stunning, fully renovated 3-bedroom, 2.5-bathroom home features new windows and gleaming wood floors throughout. Enjoy luxurious bathrooms, including one with a relaxing air tub, and a modern kitchen with elegant granite countertops. Located in a sought-after gated community, this property offers exceptional amenities, including saltwater pools, a community gym, tennis and pickleball courts, a basketball court, a dog park, a playground, and walking trails. EV charging stations are also available for added convenience. Experience the ideal blend of peaceful living and dynamic city life in this outstanding Westover Plantation home. Don’t miss this move-in ready gem! Contact us for a viewing today! NEW PHOTOS UPLOADED!
$1,199,900
1930 Colland Drive NW Atlanta, GA 30318
- Type:
- Single Family
- Sq.Ft.:
- 2,498
- Status:
- Active
- Beds:
- 4
- Lot size:
- 0.3 Acres
- Year built:
- 1940
- Baths:
- 3.00
- MLS#:
- 7465722
- Subdivision:
- Collier Hills
ADDITIONAL INFORMATION
Stunning fully renovated home in the coveted Collier Hills! Located on one of the best streets in the neighborhood, this home will not disappoint. Three great bedrooms, two and a half bathrooms plus a separate accessory dwelling unit ("ADU"). The air conditioned ADU serves as a great home office, gym, studio, extra guest bedroom and much more. Owner's suite is completely separate and private in the back of the home with ample space, a custom walk-in closet and marble dual vanity bathroom. Both guest bedrooms are spacious and serve as great bedrooms or home offices. There is a full bathroom between the two guest bedrooms and also an additional half bathroom. Don't miss the chef's kitchen with quartzite countertops, Sub-Zero refrigerator, generous cabinet space and a cozy breakfast nook! This home is meant for entertaining with multiple living rooms and an extraordinary stone fireplace patio. Perched on a hill, this oversized lot provides immense privacy and wonderful outdoor space. HVACs and water heater were recently replaced. Roof is newer. Just steps from Tanyard Creek Park, the Beltline, Bobby Jones Golf Course and much more.
- Type:
- Townhouse
- Sq.Ft.:
- 1,590
- Status:
- Active
- Beds:
- 3
- Lot size:
- 0.03 Acres
- Year built:
- 2024
- Baths:
- 4.00
- MLS#:
- 7466197
- Subdivision:
- Park Vue
ADDITIONAL INFORMATION
Experience the perfect fusion of luxury and practicality with the Bellamy townhome, a stunning three-story residence boasting 1,590 square feet of thoughtfully designed living space in West Midtown’s highly sought-after Park Vue neighborhood. With breathtaking views of Westside Park, this home offers three spacious bedrooms and 3.5 modern bathrooms, creating an ideal environment for both relaxation and entertaining. The open-concept main floor seamlessly combines a gourmet kitchen with a stylish family room, making it the heart of the home. Step outside to your private balcony and take in the serene surroundings, perfect for unwinding after a busy day. High-end finishes, such as quartz countertops in both the kitchen and primary bath, designer lighting fixtures, and contemporary flooring throughout, enhance the home’s sophisticated appeal. Living at Park Vue means access to exclusive community amenities, including a sparkling pool and relaxing cabana, designed for those who value comfort and convenience. The gated community also offers unmatched proximity to Westside Park, Atlanta’s largest green space, providing the perfect blend of natural beauty and urban accessibility. Explore the vibrant West Midtown lifestyle, where weekends are spent at Westside Park, dining at Chattahoochee Food Works, or enjoying a night out at Top Golf. At Park Vue, you’re not just purchasing a home—you’re embracing a lifestyle filled with endless possibilities and modern conveniences. Secure your place in this vibrant neighborhood with a November move-in on Lot 26 and start enjoying the elevated West Midtown lifestyle.
- Type:
- Single Family
- Sq.Ft.:
- 1,620
- Status:
- Active
- Beds:
- 3
- Lot size:
- 0.21 Acres
- Year built:
- 1938
- Baths:
- 4.00
- MLS#:
- 10389391
- Subdivision:
- Grove Park
ADDITIONAL INFORMATION
Welcome to your dream home! This immaculate property boasts exquisite features and modern upgrades throughout. Located in a desirable neighborhood, this 3 bedroom, 3.5 bathroom home offers unparalleled comfort and style. This home features two master bedrooms, offering flexibility and convenience. The master bedroom on the main level provides easy accessibility, while the second master bedroom on the second level offers privacy and space. All bathrooms have been completely renovated, showcasing contemporary design and premium fixtures. With 3.5 bathrooms, there's ample space for every member of the household. Enjoy the beauty and durability of luxury vinyl plank (LVP) flooring throughout the entire house. LVP not only enhances the aesthetics but also provides easy maintenance and longevity. The heart of this home features stunning quartz countertops, complemented by all-new appliances. Whether you're a culinary enthusiast or simply enjoy gathering with loved ones, this kitchen is sure to impress. No detail has been overlooked in this renovation. From the new HVAC system to the roof, windows, and water heater, every aspect of this home has been meticulously updated for your comfort and peace of mind. The main level boasts an office, providing the perfect space for remote work or creative endeavors. Additionally, the laundry room on the main level adds convenience to your daily routine. Step outside to discover a beautifully landscaped yard and a welcoming facade. With a new roof and windows, as well as fresh exterior paint, this home exudes curb appeal and charm. Conveniently located in Grove Park, this home offers easy access to The Beltline and Historical Westside Reservoir Park. Whether you're commuting to work or exploring the vibrant community, you'll love the convenience of this prime location. Don't miss this opportunity to make this stunning house your new home. Schedule a showing today and experience luxury living at its finest! If your client needs 100% financing, please contact Deanna Lewis 470-234-5244 Servis 1ST Bank...
- Type:
- Single Family
- Sq.Ft.:
- 1,396
- Status:
- Active
- Beds:
- 4
- Lot size:
- 0.17 Acres
- Year built:
- 1938
- Baths:
- 2.00
- MLS#:
- 10389107
- Subdivision:
- Dl Realty Co Prop
ADDITIONAL INFORMATION
Charming Fixer Upper in Grove Park, Atlanta. Unlock the potential of this 4 bedroom, 2 bathroom home nestled in the vibrant Grove Park neighborhood! This property is perfect for investors or DIY enthusiasts looking to create their dream space. The home currently has a spacious layout with two stories and a welcoming front porch. Original hardwood floors throughout. Large, corner lot with an expansive backyard and deck perfect for entertaining. Prime Location: Just minutes from the Westside Beltline, Westside Park, Echo Street West and booming West Midtown. Enjoy the growing community and easy access to downtown Atlanta. Don't miss out on this fantastic opportunity to invest in Grove Park!
- Type:
- Single Family
- Sq.Ft.:
- n/a
- Status:
- Active
- Beds:
- 3
- Lot size:
- 0.39 Acres
- Year built:
- 1963
- Baths:
- 3.00
- MLS#:
- 10389029
- Subdivision:
- None
ADDITIONAL INFORMATION
Calling all investors or savvy buyers. Welcome to this hidden gem conveniently located in Atlanta's historic Collier Heights community. Home is in need of updating but has very good bones. This property features a sunken family room, formal living and dining area, and kitchen with stainless steel appliances. All three bedrooms are on the upper level of the home. Finished basement with washer/dryer connection and utility area. Massive backyard size for home within the city limits. Property being sold AS IS. Close proximity to major highways and less than 20 minutes to Downtown Atlanta and Hartsfield Jackson International Airport. Showings to begin on 10/10/24.
- Type:
- Single Family
- Sq.Ft.:
- 1,078
- Status:
- Active
- Beds:
- 3
- Lot size:
- 0.19 Acres
- Year built:
- 1942
- Baths:
- 2.00
- MLS#:
- 10388984
- Subdivision:
- None
ADDITIONAL INFORMATION
YOU'LL BE CAPTIVATED BY THE COMPLETELY RENOVATED INTERIOR AND EXTERIOR! The open floorplan creates a modern and inviting space that is perfect for both entertaining and everyday living. The brand new modern kitchen is a chef's delight, featuring quartz countertops, stainless steel appliances, and ample storage space. Whether you're hosting a dinner party or preparing a family meal, this kitchen has everything you need. Hardwood LVP floors travel throughout the main level, adding a touch of elegance and warmth to the space. Whether you're hosting a dinner party or enjoying a quiet night in, this home provides the perfect backdrop for all your entertaining needs. The designer baths are a true highlight, with luxurious finishes and fixtures that add a touch of elegance to your daily routine. Step outside and you'll discover a private lot that offers a peaceful and secluded outdoor space. Whether you're enjoying a morning cup of coffee on the patio or hosting a barbecue, this backyard oasis is the perfect place to relax and unwind. The location of this home is unbeatable. Just minutes away from the Westside Reservoir Park, Atlanta's Central Business District, and Georgia Tech, you'll have easy access to all the amenities and attractions that the city has to offer. Plus, with Microsoft, State Farm Arena, and Mercedes Benz Stadium nearby, you'll never run out of entertainment options. Being right on the Beltline Trail is a huge bonus for outdoor enthusiasts. Whether you enjoy walking, jogging, or biking, this trail offers a convenient and scenic way to explore the city. Commuting is a breeze with easy access to major highways, Marta, and the airport. No matter where you need to go, you'll be there in no time. Overall, this home offers a perfect combination of modern amenities, a convenient location, and a peaceful retreat-like setting. Don't miss out on the opportunity to make this renovated gem yours. Schedule a showing today and prepare to fall in love!
- Type:
- Townhouse
- Sq.Ft.:
- 1,724
- Status:
- Active
- Beds:
- 2
- Year built:
- 2023
- Baths:
- 3.00
- MLS#:
- 10388975
- Subdivision:
- Chelsea Westside
ADDITIONAL INFORMATION
Discover modern, elevated living in West Midtown with this brand-new, never-occupied, custom-designed three-story townhome. Located in the highly desirable Chelsea Westside community, this stylish residence features two spacious bedrooms, a flexible den that can be converted into a third bedroom, 2.5 baths, and a private rooftop terrace perfect for both relaxation and entertaining. As you enter the home, you're welcomed by a versatile second bedroom with its own ensuite bathroom, ensuring a private retreat for guests. The terrace level also includes an oversized one-car garage with ample guest parking and access to a grand front terrace, ideal for additional outdoor entertaining space. Moving up to the main level, the open-concept design is filled with natural light streaming through oversized windows. The gourmet kitchen serves as the centerpiece, featuring a large quartz island with seating, custom cabinetry, a premium KitchenAid gas cooktop, and stainless steel appliances. It flows effortlessly into a generous dining area and living room, which opens onto a walkout balcony for seamless indoor-outdoor living. The upper level is home to the serene primary suite, complete with a spacious walk-in closet and spa-inspired ensuite bathroom featuring a double vanity and contemporary finishes. A versatile bonus room provides an ideal space for an office, den, or nursery, while the upper-level laundry with built-in storage adds practical convenience. The expansive rooftop terrace offers ample space for hosting gatherings or enjoying outdoor living. ItCOs the perfect setting for relaxation with panoramic views and a flexible layout for entertaining. Upgrades throughout the home include light oak engineered hardwood flooring in the main living areas, plush carpeting in the bedrooms, quartz countertops, a white subway tile backsplash, gold designer hardware, soft-close cabinets, 10-foot ceilings, recessed lighting, and a tankless water heater. Chelsea Westside offers resort-style amenities such as a pool, clubhouse, bocce court, and a fenced dog park. YouCOre just moments away from top Westside attractions, including award-winning restaurants, The Works entertainment district, TopGolf, and the Westside Reservoir Quarry Park, with the Westside Beltline just steps away.
- Type:
- Townhouse
- Sq.Ft.:
- 2,560
- Status:
- Active
- Beds:
- 3
- Year built:
- 2023
- Baths:
- 3.00
- MLS#:
- 10388963
- Subdivision:
- The Berkeleys
ADDITIONAL INFORMATION
Introducing The Berkeleys, the most desirable townhome community in West Midtown's Berkeley Park! This unit is finished and ready to close. These modern homes with floor to ceiling windows and rooftop terraces are what you have been waiting for! Luxury townhome living with open floor plans, near Interstate 75 off of Northside Drive, and just steps away from the planned Northside BeltLine! This beautifully appointed three bedroom home boasts an oversized two-car garage, wrap-around stairwell with a skylight, top-of-the-line tile, hardwood flooring, quartz countertops, solid wood cabinetry with soft-close features, and stainless steel appliances, and a fenced in courtyard backyard off the kitchen and family room level! You won't want to miss the fourth level! This area includes a bonus space, an open-air roof terrace, and capabilities for an optional outdoor kitchen, gas grill and refrigerator. You will love entertaining and relaxing on the roof with views of the city. Going out is easy too - shopping and the city's best restaurants are all nearby. This townhome is now complete. There are only 6 opportunities left so you won't want to miss out! The photos are of this finished townhome.
- Type:
- Single Family
- Sq.Ft.:
- 2,589
- Status:
- Active
- Beds:
- 4
- Lot size:
- 0.33 Acres
- Year built:
- 2019
- Baths:
- 4.00
- MLS#:
- 10388835
- Subdivision:
- Riverside
ADDITIONAL INFORMATION
Welcome to your dream home in the highly sought-after Riverside neighborhood! Built in 2019, this stunning 4-bedroom, 3.5-bathroom residence boasts modern elegance and spacious living. The open floor plan on the main level creates a seamless flow from the living room to the gourmet kitchen, featuring high-end stainless steel appliances and an oversized pantry, perfect for all your culinary needs. Step outside to the two-story deck, an entertainer's paradise, overlooking a large, fenced-in backyard ideal for gatherings, gardening, or simply relaxing in your private oasis. The extra-large crawl space offers potential for additional square footage, providing endless possibilities for customization to suit your lifestyle. The third-floor bedroom is perfect for a home office or a loft space for kids, offering flexibility to meet your family's needs. Enjoy easy access to downtown, Upper West Midtown, the airport, Vinings, The Battery, Silver Comet Trail, and Whittier Mill Park, making this location both convenient and desirable. Experience the perfect blend of luxury, comfort, and convenience in this Riverside gem. Don't miss the opportunity to make this exquisite property your forever home!
- Type:
- Townhouse
- Sq.Ft.:
- 1,320
- Status:
- Active
- Beds:
- 2
- Year built:
- 1972
- Baths:
- 3.00
- MLS#:
- 10388826
- Subdivision:
- Westover Plantation
ADDITIONAL INFORMATION
BEST priced unit in the BEST location in gated Westover Plantation! Nestled on a quiet street in a prime location that backs up to green space, this unit offers the best of everything! *Newer wood floors on main *New windows *New HVAC *New H20 Heater *New dormers* New roof *New white cabinets in the kitchen *Newly resurfaced patio *Plantation Shutters * Tasteful decor throughout with entry foyer, lovely Living Room, Dining Room with floor to ceiling windows that overlook the patio. Cute kitchen with white cabinets and door to the fenced newly resurfaced patio- perfect for entertaining friends in a private setting. Powder Room on main. Hardwood floors on the stairs. Upstairs features 2 spacious bedrooms with en suite baths. Enjoy everything that Westover Plantation has to offer with pool, tennis, pickleball, dog park, and beautifully maintained grounds for walking. Morris Brandon School district. West Side living at its best with easy access to downtown or Buckhead and just blocks away from shopping and Publix. Priced to sell!
- Type:
- Single Family
- Sq.Ft.:
- 888
- Status:
- Active
- Beds:
- 4
- Lot size:
- 0.38 Acres
- Year built:
- 1945
- Baths:
- 2.00
- MLS#:
- 10388817
- Subdivision:
- None
ADDITIONAL INFORMATION
Welcome to 534 Hamilton E Holmes Dr NW, Atlanta, GA 30318 is a single family home with 4 bedroom and 2 bathroom. It has good sized rooms, modern touches, and a convenient layout. The property offers easy access to transportation, downtown attractions, and local amenities. Don't miss out on this opportunity to make this home yours!!
Price and Tax History when not sourced from FMLS are provided by public records. Mortgage Rates provided by Greenlight Mortgage. School information provided by GreatSchools.org. Drive Times provided by INRIX. Walk Scores provided by Walk Score®. Area Statistics provided by Sperling’s Best Places.
For technical issues regarding this website and/or listing search engine, please contact Xome Tech Support at 844-400-9663 or email us at [email protected].
License # 367751 Xome Inc. License # 65656
[email protected] 844-400-XOME (9663)
750 Highway 121 Bypass, Ste 100, Lewisville, TX 75067
Information is deemed reliable but is not guaranteed.

The data relating to real estate for sale on this web site comes in part from the Broker Reciprocity Program of Georgia MLS. Real estate listings held by brokerage firms other than this broker are marked with the Broker Reciprocity logo and detailed information about them includes the name of the listing brokers. The broker providing this data believes it to be correct but advises interested parties to confirm them before relying on them in a purchase decision. Copyright 2024 Georgia MLS. All rights reserved.
Atlanta Real Estate
The median home value in Atlanta, GA is $364,300. This is lower than the county median home value of $413,600. The national median home value is $338,100. The average price of homes sold in Atlanta, GA is $364,300. Approximately 39.66% of Atlanta homes are owned, compared to 48.07% rented, while 12.28% are vacant. Atlanta real estate listings include condos, townhomes, and single family homes for sale. Commercial properties are also available. If you see a property you’re interested in, contact a Atlanta real estate agent to arrange a tour today!
Atlanta, Georgia 30318 has a population of 492,204. Atlanta 30318 is less family-centric than the surrounding county with 22.41% of the households containing married families with children. The county average for households married with children is 30.15%.
The median household income in Atlanta, Georgia 30318 is $69,164. The median household income for the surrounding county is $77,635 compared to the national median of $69,021. The median age of people living in Atlanta 30318 is 33.4 years.
Atlanta Weather
The average high temperature in July is 88.3 degrees, with an average low temperature in January of 32.6 degrees. The average rainfall is approximately 51.5 inches per year, with 1.4 inches of snow per year.
