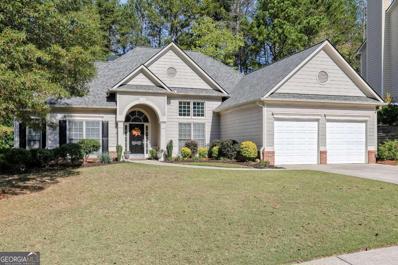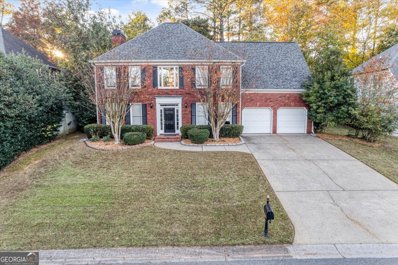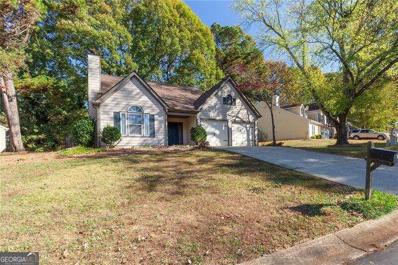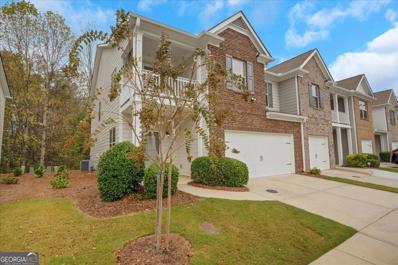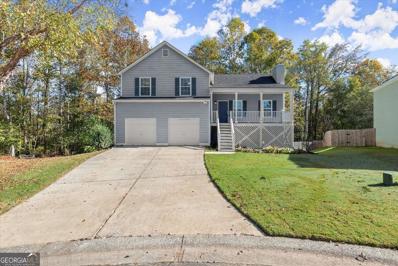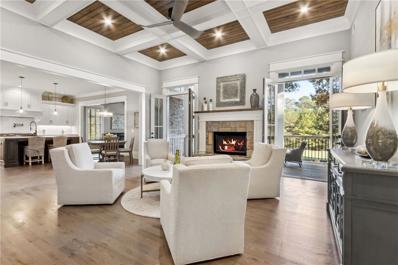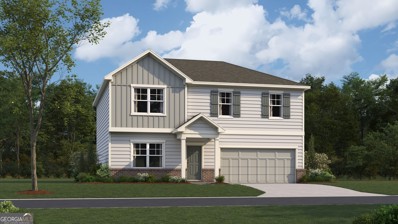Acworth GA Homes for Rent
- Type:
- Single Family
- Sq.Ft.:
- 2,421
- Status:
- Active
- Beds:
- 4
- Lot size:
- 0.19 Acres
- Year built:
- 2015
- Baths:
- 3.00
- MLS#:
- 10415442
- Subdivision:
- Parc @ Kellogg Creek
ADDITIONAL INFORMATION
This beautiful 4 bedroom, 2.5 bath home is freshly painted INSIDE AND OUT. It features the MASTER BEDROOM & EN SUITE, a powder room as well as the LAUNDRY ROOM all on the main floor, with 3 additional bedrooms and a full bath upstairs. The kitchen is open concept with black and stainless steel appliances, featuring an island and a breakfast bar. The family room has 12 ft vaulted ceilings, ceiling fans and a gas fireplace for those "stay in and watch movies" nights. The 2 car garage faces the side of the house and the driveway has plenty of room for additional cars. The backyard is fully fenced with an inviting deck and stairs off the deck to the yard. The house is located in the community of Parc @ Kellogg Creek, which is a quaint neighborhood of just 97 houses with a pool and common HOA property, just minutes from Bells Ferry Rd and Eagle Drive that offers shopping, restaurants, Walgreens, Walmart, golf courses and more. Carpets are fresh and recently cleaned. Pacific Law LLC is the preferred attorney
- Type:
- Land
- Sq.Ft.:
- n/a
- Status:
- Active
- Beds:
- n/a
- Lot size:
- 0.17 Acres
- Baths:
- MLS#:
- 7488204
- Subdivision:
- Kingswood Shores
ADDITIONAL INFORMATION
Wooded residential lot available walking distance to Lake Allatoona and Lake Pointe Park and facilities.
- Type:
- Land
- Sq.Ft.:
- n/a
- Status:
- Active
- Beds:
- n/a
- Lot size:
- 0.95 Acres
- Baths:
- MLS#:
- 7487833
- Subdivision:
- Governors Towne Club
ADDITIONAL INFORMATION
Fabulous one of a kind lot, located in Governors Towne Club, a gated Golf Course Community. This is a perfect building lot situated in an enclave of only 5 lots, 4 with existing multi million dollar homes, this being the last lot remaining to build your dream home. The front view from your home is a nature preserve across the street with walking path, bird feeders, while the rear view is overlooking No. 13 golf hole from your deck or porch. Privacy plus!!! And if that weren't enough, it is slightly under one acre in size, with a nice slope from front to back easily accommodating a basement. Bring your plan or we can assist in getting a plan drawn to fit your family's lifestyle. You do not want to miss out on this opportunity. It is a must see!! In addition to the perfect lot, the community offers a lifestyle unsurpassed in the area. The Clubhouse boasts a three dining rooms and outdoor dining, serving from the bar menu all day, Wednesday night Family Night Dinner and Fine Dining on Friday and Saturday evenings. The chefs are outstanding, the upper level of the Clubhouse houses a banquet facility seating 300 comfortable. In the terrace level you will find the Men's and Ladies locker rooms. The Men are quite spoiled with their lock room featuring a full bar, TVs, card room, etc. The men enjoy Men's Night the first Thursday of each month with golf followed by dinner, TV watching sports, etc. The golf course is highly praised as one of the best in the state. It is a Curtis Strange Golf Course. There is a Full Service Day Spa and Health Club, with yoga classes, boot camp in the morning and all the exercise equipment you could possibly want!! Our tennis facility is very active with 8 tennis courts, picket ball is currently played on the tennis courts, however, pickle ball courts are in the works. There is a competition size swimming pool, Tiki Bar, which was a big hit this summer, water slide, water feature for the children and kitchen with food service. The young people also have a regulation Little League baseball field, full court basketball and tot lot. Call today for a tour and to see this amazing lot!!! You will be glad you did!! An Athletic Membership in Governors Towne Club is Mandatory.
Open House:
Thursday, 1/2 3:00-5:00PM
- Type:
- Townhouse
- Sq.Ft.:
- n/a
- Status:
- Active
- Beds:
- 3
- Lot size:
- 0.02 Acres
- Year built:
- 2022
- Baths:
- 4.00
- MLS#:
- 10415344
- Subdivision:
- Waverly/Buice Lake
ADDITIONAL INFORMATION
Seller offering $5,000 in closing cost incentive OR Temporary Rate Buy-down. Welcome to your dream home at Waverly at Buice Lake! 2022 Build. This move-in ready townhome, nestled in the heart of Acworth, GA, offers spectacular lakefront living in the area's premier community. As you step inside, prepare to be captivated by breathtaking lake views that greet you from every angle, truly embodying the essence of lakeside living. At the heart of this residence is a spacious open kitchen, designed with the modern homeowner in mind. With plenty of countertop space, meal preparation becomes a joy rather than a chore. The kitchen flows seamlessly into the living area, where a cozy fireplace invites you to relax and unwind. Whether you're curling up with a good book or hosting a movie night, the warmth of the fireplace creates a welcoming ambiance that's sure to make you feel right at home. Step outside onto the rear deck, an ideal spot for outdoor dining.
- Type:
- Townhouse
- Sq.Ft.:
- 2,026
- Status:
- Active
- Beds:
- 3
- Lot size:
- 0.06 Acres
- Year built:
- 2024
- Baths:
- 3.00
- MLS#:
- 10415328
- Subdivision:
- Rosewood Farms
ADDITIONAL INFORMATION
New beautifully crafted townhome in gated community near downtown Acworth. The Salisbury plan features 3-bedrooms, 2.5-bathrooms,open concept with RevWood flooring throughout the main. Rear patio for outdoor living and front entry two-car garage. The chef-inspired kitchen offers a large island with quartz countertops and stainless-steel appliances. The upstairs provides bedrooms that were thoughtfully placed for privacy- with the secondary bedrooms at the back of the home. The sprawling and serene primary suite at the front with dual closets and a spacious primary bathroom. This townhome and single-family community will be gated and feature amenities like pool &cabana & dog park for residents' enjoyment. In addition to its tranquil picturesque setting, homeowners will enjoy ease-of-access to Hwy75 with, the boutiques and eateries of Acworth within miles, and nearby trails and lakes. Photos for illustration purposes only- not of actual home.
$520,000
213 Saratoga Drive Acworth, GA 30102
- Type:
- Single Family
- Sq.Ft.:
- 2,114
- Status:
- Active
- Beds:
- 3
- Lot size:
- 0.2 Acres
- Year built:
- 2024
- Baths:
- 3.00
- MLS#:
- 10414970
- Subdivision:
- The Artisan At Victory
ADDITIONAL INFORMATION
HOME IS READY NOW. MODEL HOME. Welcome to the beautifully crafted Margaret floor plan. This easy-living ranch features a wide open living area fit with a gourmet kitchen. The kitchen features a large island, a 5 burner cooktop equipped with a stainless steel hood vent, drawer microwave, and a deep large sink all located in the heart of the home. The spacious dining area is just off the kitchen. Laundry room located on the main floor. The over sized owner suite is also located on the main floor and features dual vanity sinks in the bathroom, an easy access zero entry shower, and a very large walk-in closet. A secondary bedroom is also located on the main floor w/ a full bath. The large bonus bedroom upstairs features a walk-in closet and full bath. On the exterior you have spacious porches located on the front and back of the home. Irrigation sprinkler system in the yard. All located on a beautifully landscaped level lot within this gated community. Conventiently located 5 miles from Downtown Woodstock and 6 miles from Downtown Acworth. Model Home Hours: 11-5 and 1-5 on Sunday, appointment only Wednesday and Thursdays and ready now!
- Type:
- Single Family
- Sq.Ft.:
- 2,869
- Status:
- Active
- Beds:
- 3
- Lot size:
- 1.07 Acres
- Year built:
- 2020
- Baths:
- 3.00
- MLS#:
- 10414969
- Subdivision:
- Governors Towne Club
ADDITIONAL INFORMATION
Welcome home to this beautifully crafted easy living ranch home inside the exclusive gated community of Governors Towne Club. This well-maintained ranch plan features a bright, open gourmet kitchen w/ a grand island. Stainless steel appliance package includes cooktop and double ovens. Beautifully designed cabinets and countertops throughout, Formal dining. The private large Owners suite comes fit with a stunning double vanity, large designer tile shower, incredible tile flooring and walk-in closet. Secondary bedrooms with full bath, private office, laundry room, covered front and rear patios perfect for relaxing and entertaining, 3 -car garage with ample parking space all located on a professionally landscaped lot. Convenient features of the home include hardwood flooring, oversized entry ways, high ceilings, oversized covered patio, rocking chair front porch, luxurious lighting package, easy access floor plan and spa like owner's shower. Governors Towne club offers something for everyone Gated community manned 24/7. The country club offers a stately club house with multiple dining areas to fit any occasion, an adult lounge, a private event ballroom overlooking the world class 18-hole golf course, an aquatic facility w/ competition pool, splash park, waterslide, activity building, cafe and tiki bar. 8 lighted tennis courts, basketball, baseball and golf offer opportunities for the whole family w/ teams, leagues, clinics and camps. Year-round social events are scheduled and well-attended. Full-service spa and fitness center includes nautilus equipment, classes, saunas, steam rooms, and jacuzzi. Do not miss out on this amazing opportunity to live in Governors Towne Club.
- Type:
- Other
- Sq.Ft.:
- 4,235
- Status:
- Active
- Beds:
- 6
- Lot size:
- 0.38 Acres
- Year built:
- 2004
- Baths:
- 4.00
- MLS#:
- 10408265
- Subdivision:
- Bentwater
ADDITIONAL INFORMATION
Beautiful home in the highly sought out community of Bentwater in Northern Paulding County, Georgia. This is the perfect home for a large family or multi-generational living. This home boasts a large primary bedroom and en suite; a large open kitchen with eat-in breakfast area and bay window looking out over the backyard and deck. The downstairs has been completed with 2 bedrooms, kitchen and 2 baths, and has a separate entrance and lower deck. The community offers many amenities including golf course and country club; swimming pools and water slides/splash parks; playgrounds and nature trails; athletic areas for tennis, basketball, pickleball and volleyball. Bentwater fosters an active and social lifestyle with numerous activities and events.
- Type:
- Single Family
- Sq.Ft.:
- 2,552
- Status:
- Active
- Beds:
- 5
- Lot size:
- 0.16 Acres
- Year built:
- 2005
- Baths:
- 3.00
- MLS#:
- 10414704
- Subdivision:
- Hamby Cove
ADDITIONAL INFORMATION
Welcome to 4458 Hamby Pond Place in Hamby Cove. Step inside and be greeted by a natural lit open floor plan. Natural light floods the first floor Living areas. The kitchen has ample cabinets and counter space. One secondary bedroom and a full bath is conveniently located on this floor. Second floor has a spacious Owner Suite and three secondary bedrooms. Enjoy relaxing on the front porch or the private backyard. Take advantage of the proximity to the best shopping and Dining in Cobb. o
- Type:
- Single Family
- Sq.Ft.:
- n/a
- Status:
- Active
- Beds:
- 4
- Lot size:
- 0.62 Acres
- Year built:
- 2023
- Baths:
- 2.00
- MLS#:
- 10416756
- Subdivision:
- Red Top Mountain Estates
ADDITIONAL INFORMATION
Welcome to serene mountain living just outside Red Top Mountain State Park. This one year young home is move-in ready. Open concept throughout the living area. Step inside the vaulted family room, which opens to the kitchen & dining area. The kitchen is equipped with ample cabinetry and counter space, which is complimented by black appliances. LVP flooring was installed throughout the home. Enjoy a split bedroom plan perfect for roommates or guests. The home sits on a permanent foundation with an encapsulated crawl space. This spacious lot, surrounded by mature trees, offers privacy and outdoor functionality with the front porch & rear deck. Private wooded backyard. Level asphalted driveway. It is a short 15-minute drive to Lake Allatoona's boat ramp & beach access. Red Top Mountain State Park offers nature trails, boating, fishing, swimming access on Lake Allatoona, covered pavilions, tennis courts & a trading post.
- Type:
- Townhouse
- Sq.Ft.:
- 1,640
- Status:
- Active
- Beds:
- 3
- Lot size:
- 0.06 Acres
- Year built:
- 2007
- Baths:
- 3.00
- MLS#:
- 7486738
- Subdivision:
- Ridge Mill
ADDITIONAL INFORMATION
Beautiful townhome in exceedingly well-managed development. Agent is owner.
- Type:
- Single Family
- Sq.Ft.:
- 4,266
- Status:
- Active
- Beds:
- 6
- Lot size:
- 0.61 Acres
- Year built:
- 2003
- Baths:
- 5.00
- MLS#:
- 7486530
- Subdivision:
- Bentwater
ADDITIONAL INFORMATION
Pictures to come! Three Sided Brick Beauty in this highly sought-after Bentwater Golf Club Community. This home has it all and is perfect for a growing family. Located on the 12th hole and has views of the golf course from every room in the house. Come up the stairs to the large covered front porch with beadboard ceiling. Through the front door awaits a two story grand foyer and gleaming hardwood floors throughout the main level. large formal dining room with extensive molding, Massive fireplace in the great room with a wall of windows so the natural light can flow in. Kitchen with double oven, stainless steel appliances and open to the great room and dining area that also offers lots of windows. walk in pantry, laundry room with mud sink, Office nook in hallway or can be used for kids to do their homework. Guest room with it's own full bath on main level. Plantation shutters throughout most of the home. Iron spindles on the stairwell with hardwood floors. Upstairs you will find the master bedroom retreat with sitting area, master bath with his and her vanities, large tile shower with built-in seat, jacuzzi tub and his and her closets. Bonus room off the master bath that can be used as an office, exercise room or even a nursery. All secondary bedrooms are large oversized with walk-in closets which is a rare find. Huge level backyard that overlooks the golf course and has plenty of room for a pool and outdoor kitchen. large covered back deck has beadboard and a separate pergola, wide driveway that leads up to the 3 car side entry garage, unfinished daylight basement waiting to be finished however you desire. This home has so much potential. Residents enjoy access to an array of exceptional amenities, including an 18-hole championship golf course designed by the renowned architect Mike Dasher, five resort style swimming pools with water slides and splash pad features, playgrounds, walking trails, tennis and pickleball courts and community clubhouse. Owner/Agent
- Type:
- Single Family
- Sq.Ft.:
- 1,972
- Status:
- Active
- Beds:
- 3
- Lot size:
- 0.28 Acres
- Year built:
- 2005
- Baths:
- 2.00
- MLS#:
- 10414100
- Subdivision:
- Winding Creek At Bentwater
ADDITIONAL INFORMATION
Welcome to 131 Paddington Place - a beautiful ranch-style home situated on a level, landscaped lot with a blend of cement siding and brick accents. Step inside to an inviting open floor plan, adorned with crown molding, neutral tones, and high ceilings, creating an airy and welcoming ambiance. The entrance foyer features tile floors and leads to a spacious Great Room, elegant Dining Room with hardwood-style flooring, and a versatile Living Room/Office with double French doors. The eat-in kitchen boasts stained cabinetry, tile backsplash, and a full suite of appliances, all with a view to the Great Room, perfect for entertaining. The split bedroom layout provides privacy, with the large primary suite showcasing double closets, a tray ceiling, and a luxurious bath complete with a soaking tub, separate shower, double vanities, and a private water closet. Two additional bedrooms are located on the opposite side of the home, connected by a generous secondary bath with double vanities. Additional features include a main-level laundry room, a 2-car garage with openers and extra storage, and a rear patio overlooking a level, private, wooded backyard - ideal for relaxing or outdoor gatherings. Don't miss this wonderful opportunity to make this charming property your own!
$520,000
48 Scenic Ovlk Acworth, GA 30101
- Type:
- Single Family
- Sq.Ft.:
- 2,784
- Status:
- Active
- Beds:
- 5
- Lot size:
- 0.58 Acres
- Year built:
- 2015
- Baths:
- 3.00
- MLS#:
- 10412945
- Subdivision:
- The Retreat At Eagle Rock
ADDITIONAL INFORMATION
Tremendous opportunity to own a fantastic cul-de-sac home in The Retreat at Eagle Rock! Featuring impeccable finishes throughout, this home showcases gorgeous hardwood flooring throughout the main living spaces including a formal sitting room with a coffered ceiling and a separate formal dining room with tray ceiling. The kitchen opens to the main living room and features granite countertops, SS appliances, gorgeous cabinetry, an island, and a pantry. FULL GUEST SUITE ON MAIN w/ direct access to a full bathroom. Upstairs features 4 additional bedrooms including the master bedroom w/ ensuite bathroom and large walk in closet. FULL UNFINISHED BASEMENT is framed and stubbed for a bathroom, just awaiting your vision and finishing touches. NEW ROOF IN 2020. Welcome Home!
- Type:
- Single Family
- Sq.Ft.:
- 4,054
- Status:
- Active
- Beds:
- 4
- Lot size:
- 0.31 Acres
- Year built:
- 1992
- Baths:
- 4.00
- MLS#:
- 10413619
- Subdivision:
- Brookstone
ADDITIONAL INFORMATION
Charming brick home in Brookstone Golf & Country Club! Welcome to your dream home nestled on a lovely corner lot! This gorgeous traditional house features a beautifully level, fenced-in backyard, a finished basement, and a brand-new roof, perfect for peace of mind. As you approach, you'll notice the appealing curbside charm with a sodded front yard and a stylish brick entrance. Step inside to a stunning two-story foyer with gleaming hardwood floors & an impressive staircase. To your left, the formal living room, complete with double French doors, makes an ideal home office. To your right, the spacious dining room flows into a bright kitchen that's a chef's delight! It features white cabinets with beadboard detailing, a wrap-around peninsula with bar seating, a tiled backsplash, recessed lighting, and a pantry tucked away next to the laundry room. The cozy eat-in breakfast room has back doors leading to a large patio perfect for entertaining or grilling out that overlooking your expansive backyard. The kitchen opens up to a massive two-story family room, featuring a fireplace, dual bookcases, & plenty of windows that flood the space with natural light. Plus, there's a convenient half bath off the kitchen, just steps from the garage entry. Upstairs, you'll find the spacious primary suite with elegant trey ceilings. The completely remodeled primary bathroom is a true retreat, showcasing high ceilings, a custom tiled shower with a frameless glass door, a floating farm tub, dual vanities with quartz countertops & crystal bowl sinks, and a large walk-in closet. There are also three additional bedrooms down the hall, two of which share a full ensuite bathroom, while the fourth has its own private bathroom ensuite. Head downstairs to the finished basement, where you'll discover a versatile space that includes a private storage room, another living area with exterior access, a built-in sauna for your relaxation, and a large underground bonus room that's perfect for a playroom, man cave, movie or game room! This home is complete w/ a two-car garage w/ new garage doors. Don't miss out on this incredible opportunity to visit and see for yourself!
- Type:
- Single Family
- Sq.Ft.:
- 2,572
- Status:
- Active
- Beds:
- 4
- Lot size:
- 0.2 Acres
- Year built:
- 1997
- Baths:
- 3.00
- MLS#:
- 10413651
- Subdivision:
- Evergreen
ADDITIONAL INFORMATION
Don't miss this opportunity to live in this 4 Bedroom/2.5 Bath BRICK Home in a SWIM/TENNIS Community in Acworth! You'll LOVE the Sought After School System of Cobb County. The OPEN CONCEPT is Perfect for Spending Quality Time with Family. The Kitchen has GRANITE COUNTERTOPS, White Cabinets, Breakfast Bar and is open to the Breakfast Room and Family Room with Fireplace. 2 Story Foyer, Formal Living Room, SEPARATE DINING ROOM, 2 Car Garage. Primary Bathroom has JETTED TUB, Separate Shower and Dual Vanities. Being so close to I-75 makes this an EASY COMMUTE TO ATLANTA! Just minutes from Downtown Acworth, Woodstock and Towne Lake with so many restaurants and shops. Convenient to Lake Allatoona which offers boating, fishing, hiking, and other great outdoor activities.
- Type:
- Single Family
- Sq.Ft.:
- 1,750
- Status:
- Active
- Beds:
- 3
- Lot size:
- 0.23 Acres
- Year built:
- 1986
- Baths:
- 3.00
- MLS#:
- 10413518
- Subdivision:
- Hickory Forest
ADDITIONAL INFORMATION
Meticulously Maintained 2 Story Traditional House is Recently Renovated with New Interior Paint, 1 Year Old Architectural Shingle Roof, New LVP Flooring Throughout, New Quartz Counters in Kitchen - It's Move-In Ready! The Well Designed Open Layout Connects the Living Spaces, Yet Still Affords Privacy. Covered Entry Leads to Foyer & Vaulted Living Room with Fireplace. & Tray Ceiling Dining Room - Spacious Family Room With Patio Access is Open to the Breakfast Area & Kitchen with Stainless Steel Appliances, White Cabinets & NEW QUARTZ COUNTERTOPS. The House has Good Natural Lighting & Offers Great Flow For Entertaining. Half Bath & Laundry Room with Nearly New Washer & Dryer Are on Main Level - Bedrooms are Upstairs - Main Suite is Oversized with a Large Walk-In Closet & Ensuite Bath - 2 Additional Bedrooms & Full Bath for Guest or Children's Rooms - Spacious Double Garage with Openers & Storage Shelves - Enjoy Outdoor Entertaining in Large Privacy Fenced Back Yard with Garden Area & Fire Pit. Great Location - Close to Award Winning Schools, Shopping, Parks, Restaurants, KSU, & Downtown Acworth - Just 5 Minutes to Wade Green Exit off I -75 N for an Easy Commute. Taxes DO NOT Reflect Homestead Exemption. HOA Membership is optional.
$379,900
212 Madison Avenue Acworth, GA 30102
- Type:
- Townhouse
- Sq.Ft.:
- n/a
- Status:
- Active
- Beds:
- 3
- Lot size:
- 0.03 Acres
- Year built:
- 2012
- Baths:
- 3.00
- MLS#:
- 10413405
- Subdivision:
- Centennial Lakes
ADDITIONAL INFORMATION
Welcome to 212 Madison Avenue, a stunning townhome nestled in the heart of the vibrant Centennial Lakes community in Acworth, GA. This beautifully designed home combines modern elegance with practical living, featuring spacious rooms, an open floor plan, and abundant natural light. The stylish kitchen with quartz countertops and stainless steel appliances flows seamlessly into the living area, perfect for entertaining or relaxing by the cozy fireplace. The primary suite is a retreat of its own, with a tray ceiling and a luxurious bathroom that includes a soaking tub and separate shower, making every day feel like a getaway. But the allure of 212 Madison Avenue extends beyond its walls. Centennial Lakes is a lifestyle community that boasts million-dollar amenities, from a Jr. Olympic pool with a water slide and six tennis courts to a basketball court and beach volleyball area. Sidewalk-lined streets, scenic ponds, and lush green spaces create a serene setting where residents can spot local wildlife or enjoy catch-and-release fishing. With easy access to Lake Allatoona, Atlanta, and an array of shopping, dining, and entertainment options, this home offers the perfect balance of nature and convenience. Discover the community, explore the home, and imagine the possibilities Co schedule your showing today to experience all that Centennial Lakes and 212 Madison Avenue have to offer.
- Type:
- Single Family
- Sq.Ft.:
- 2,100
- Status:
- Active
- Beds:
- 2
- Lot size:
- 0.24 Acres
- Year built:
- 2020
- Baths:
- 2.00
- MLS#:
- 10413186
- Subdivision:
- Courtyards At Camden
ADDITIONAL INFORMATION
Welcome to Courtyards at Camden, an exceptional 55+ active lifestyle community! This charming ranch greets you with a meticulously maintained streetscape and an inviting sense of home from the moment you arrive. Step inside to a welcoming foyer with a guest-friendly secondary bedroom and full bathroom to the left. Moving toward the heart of the home, you'll find an open-concept living space bathed in natural light, showcasing tray ceilings, a gourmet island kitchen, dining area, office/flex room, and a spacious family room complete with a cozy fireplace. This bright, inviting area opens onto a private courtyard patio, perfect for relaxing, entertaining, or gardening. Additional highlights include an accessible laundry room and a two-car garage. The primary suite is a true retreat, offering a sitting area, a large walk-in closet, and an ensuite bathroom with a walk-in shower and double vanity. Living here, you'll enjoy a low-maintenance lifestyle surrounded by nature and outstanding amenities! The community's decorated clubhouse is the hub for social gatherings and events, complete with a fitness room, pool, firepit area, dog park, and bocce ball court. Located in a sought-after area, you'll have easy access to dining, shopping, recreation, and healthcare facilities. Plus, HOA covers lawn maintenance and trash, making it even easier to enjoy all the perks of your new home and community!
- Type:
- Single Family
- Sq.Ft.:
- 1,414
- Status:
- Active
- Beds:
- 3
- Lot size:
- 0.18 Acres
- Year built:
- 2003
- Baths:
- 2.00
- MLS#:
- 10413098
- Subdivision:
- Centennial Commons
ADDITIONAL INFORMATION
This stylish ranch home has it all: immaculate condition, turnkey-ready, and low maintenance. As you step inside, the beautiful LVP flooring flows seamlessly throughout the space. The great room impresses with its high vaulted ceilings and a cozy fireplace, creating an inviting atmosphere. The kitchen is a chef's delight, featuring white cabinets, quartz countertops, and a complete set of new stainless steel appliances, including the refrigerator. Designed with entertaining in mind, the kitchen opens effortlessly to both the dining room and family room. The owner's suite, set apart from the other bedrooms for added privacy, offers a luxurious retreat with a quartz vanity, a spacious walk-in shower, a separate tub, and a large walk-in closet. At the front of the home, the secondary bedrooms share a beautifully updated hall bath. Outside, the fenced backyard is fully refreshed with new sod and boasts a lovely patio, perfect for enjoying outdoor meals. With convenient access to I-75, I-575, KSU, and Woodstock, this home combines style, comfort, and accessibility in one perfect package.
$385,000
4886 Noah Ridge Acworth, GA 30101
- Type:
- Single Family
- Sq.Ft.:
- n/a
- Status:
- Active
- Beds:
- 4
- Lot size:
- 0.41 Acres
- Year built:
- 1998
- Baths:
- 3.00
- MLS#:
- 10412995
- Subdivision:
- Lake Park
ADDITIONAL INFORMATION
Welcome to Lake Park!! This spacious home features 3 bed 2 baths on the main level, a large office and full bath on the garage level, a bedroom and large flex space on the terrace level! There is an addition unfinished area perfect for storage! SO MUCH SPACE! This home is situated on a quiet cul-de-sac with a fully fenced in, level backyard. The backyard extends beyond the fence into the woods. Just minutes from Lake Allatoona, close to shopping and dining! *Home has been virtually staged*
$1,200,000
177 Cuthbert Lane Acworth, GA 30101
- Type:
- Single Family
- Sq.Ft.:
- 4,256
- Status:
- Active
- Beds:
- 5
- Lot size:
- 0.38 Acres
- Year built:
- 2019
- Baths:
- 5.00
- MLS#:
- 7484184
- Subdivision:
- Governors Towne Club
ADDITIONAL INFORMATION
If you are looking for a new home in a safe and secure community - look no further! Here at 177 Cuthbert Lane, you’ll find an exceptional 5-bedroom, 5-bath home situated on a beautiful golf course lot in a gated country club community. This meticulously maintained home offers the perfect blend of elegance, comfort, and modern living. Upon entering this home, you’ll be greeted by a cozy dining room that’ll make your guests feel right at home. From there, you’ll find one of the prettiest great rooms you’ll ever see with doors that open up to one of three covered decks allowing for a perfect breeze to flow in. This warm and inviting room has a spectacular custom wood-paneled, coffered ceiling that shouts elegance. The gourmet kitchen is a chef’s dream, offering stainless steel appliances, a convenient pot filler, gorgeous quartz countertops, a large island that is perfect for meal prep or family gatherings and custom built pantry and cabinet roll out shelves that make cooking even more enjoyable! A cozy keeping room off the kitchen, with beamed ceilings and shiplap walls, provides a perfect spot to relax and enjoy the views of the golf course. The main level also features a luxurious primary suite fit for royalty, as well as an additional ensuite bedroom. The bathrooms in this home rival most with their beautiful tile work and quartz vanities. Upstairs, you’ll find three generously sized (and never slept in!) bedrooms, each with its own private (and beautiful!) bathroom, ensuring comfort and privacy for family or guests. There is also a spacious bonus/media room with more views of the 7th hole. There is another covered deck off of the bonus room. Upstairs, you’ll also find a large room over the 3 car garage that can be used for storage or finished off to add even more space to this already spacious home. The unfinished terrace level offers tremendous potential for customization, whether you envision it as a home theater, game room, or fitness space. Outside, the covered patio overlooks the lush greens of the golf course, providing a tranquil setting for outdoor entertaining or simply enjoying the scenery. The home also features a super clean and barely used three-car garage. Another amazing feature about this home is that even though it sits on a golf course - you won’t have to worry about stray golfballs hitting your windows! Two of the windows on the back bedroom have tempered glass and all of the windows on the north side of the home have a protective overlay on the windows to alleviate the stress from broken windows. Aside from having a gorgeous home, you can be a part of a community that is perfect for all ages. Young or old - you’ll have the ability to enjoy a top-notch, high end country club community. Some of the amazing amenities include championship golf, fine dining, a spa and fitness center, a park and playground, as well as swim and tennis. Conveniently located near shopping, dining, and top-rated schools, this home offers a rare opportunity to live in a peaceful, golf course setting while enjoying easy access to everything you need. Don’t miss the chance to make 177 Cuthbert Lane your dream home!
$475,000
893 Flagstone Way Acworth, GA 30101
- Type:
- Single Family
- Sq.Ft.:
- 2,864
- Status:
- Active
- Beds:
- 5
- Lot size:
- 0.47 Acres
- Year built:
- 2005
- Baths:
- 3.00
- MLS#:
- 7485971
- Subdivision:
- Bentwater
ADDITIONAL INFORMATION
Back on the market due to no fault of the seller. ** SELLER IS MOTIVATED AND RELOCATING**Offering an exceptional value **priced below** a recent appraisal, this Bentwater home includes a spacious 3-car garage, perfect for parking, storage, or a workshop. Inside, you'll find a beautifully designed 5-bedroom, 3-bath home where modern amenities blend seamlessly with classic charm. The open-concept layout is perfect for gatherings, with updated flooring, fresh paint, and a cozy wood-burning fireplace with a gas starter. The kitchen is a chef’s delight, featuring granite countertops, a tile backsplash, a large island, a farmhouse sink, a coffee bar, and abundant cabinetry. A formal dining room and flexible formal sitting room on the main floor provide perfect spaces for hosting or creating a home office. For added convenience, a secondary bedroom and full bath are also on the main level, ideal for guests or multigenerational living. Upstairs, retreat to the private owner’s suite with a trey ceiling, a spacious ensuite bath with a soaking tub, a large walk-in closet, and an additional linen closet. A dedicated laundry room is also located upstairs for ultimate convenience. Step outside to a recently added 15 x 25 covered porch (November 2023) with tongue-and-groove ceiling panels, recessed lighting, ceiling fans, and copper downspouts. It’s an ideal setting for year-round enjoyment and entertaining. The fully fenced backyard, with charming split-rail fencing, is perfect for pets, while fresh landscaping and a new retaining wall provide a scenic and low-maintenance backdrop. An efficient sprinkler system keeps the front yard lush and green. The 3-car garage provides ample space for parking, storage, or even a workshop. This Bentwater community home also includes access to 5 pools, tennis courts, walking trails, playgrounds, and optional country club membership for added amenities. This thoughtfully designed home invites you to live comfortably and entertain effortlessly—come see for yourself!
- Type:
- Single Family
- Sq.Ft.:
- 2,522
- Status:
- Active
- Beds:
- 4
- Lot size:
- 0.25 Acres
- Year built:
- 2024
- Baths:
- 4.00
- MLS#:
- 10412401
- Subdivision:
- Buice Lake
ADDITIONAL INFORMATION
The first floor of this two-story home shares an open layout between the kitchen, dining area and family room for easy entertaining, along with a flex space that can function as a home office, depending on the homeowner's needs. Upstairs are three secondary bedrooms surrounding a versatile loft, one with a private bathroom, as well as the luxe owner's suite with an en-suite bathroom and spacious walk-in closet. Prices, dimensions and features may vary and are subject to change. Photos are for illustrative purposes only.
- Type:
- Single Family
- Sq.Ft.:
- n/a
- Status:
- Active
- Beds:
- 3
- Lot size:
- 0.51 Acres
- Year built:
- 1976
- Baths:
- 2.00
- MLS#:
- 10411955
- Subdivision:
- SALEM ESTATES
ADDITIONAL INFORMATION
COZY 3BD 2BTH RANCH OVER UNFINISHED BASEMENT. LARGE DETACHED 2 CAR GARAGE. WELL MAINTAINED WITH UPDATED KITCHEN AND BONUS ROOM. BASEMENT HAS PLENTY OF ROOM FOR FOURTH BEDROOM. HOME IS CLOSE TO 75, SCHOOLS, LAKE, SHOPPING AND SOME GREAT RESTURANTS.

The data relating to real estate for sale on this web site comes in part from the Broker Reciprocity Program of Georgia MLS. Real estate listings held by brokerage firms other than this broker are marked with the Broker Reciprocity logo and detailed information about them includes the name of the listing brokers. The broker providing this data believes it to be correct but advises interested parties to confirm them before relying on them in a purchase decision. Copyright 2025 Georgia MLS. All rights reserved.
Price and Tax History when not sourced from FMLS are provided by public records. Mortgage Rates provided by Greenlight Mortgage. School information provided by GreatSchools.org. Drive Times provided by INRIX. Walk Scores provided by Walk Score®. Area Statistics provided by Sperling’s Best Places.
For technical issues regarding this website and/or listing search engine, please contact Xome Tech Support at 844-400-9663 or email us at [email protected].
License # 367751 Xome Inc. License # 65656
[email protected] 844-400-XOME (9663)
750 Highway 121 Bypass, Ste 100, Lewisville, TX 75067
Information is deemed reliable but is not guaranteed.
Acworth Real Estate
The median home value in Acworth, GA is $414,000. This is higher than the county median home value of $400,900. The national median home value is $338,100. The average price of homes sold in Acworth, GA is $414,000. Approximately 58.48% of Acworth homes are owned, compared to 34.05% rented, while 7.47% are vacant. Acworth real estate listings include condos, townhomes, and single family homes for sale. Commercial properties are also available. If you see a property you’re interested in, contact a Acworth real estate agent to arrange a tour today!
Acworth, Georgia has a population of 22,330. Acworth is more family-centric than the surrounding county with 41.32% of the households containing married families with children. The county average for households married with children is 34.12%.
The median household income in Acworth, Georgia is $72,788. The median household income for the surrounding county is $86,013 compared to the national median of $69,021. The median age of people living in Acworth is 36.1 years.
Acworth Weather
The average high temperature in July is 88.9 degrees, with an average low temperature in January of 29.8 degrees. The average rainfall is approximately 51.7 inches per year, with 1.8 inches of snow per year.












