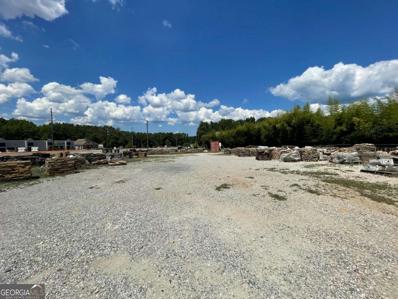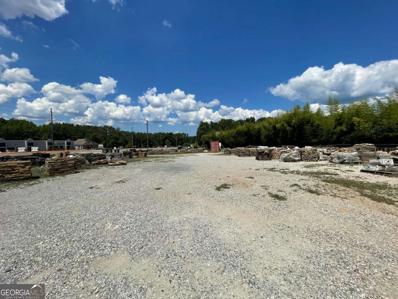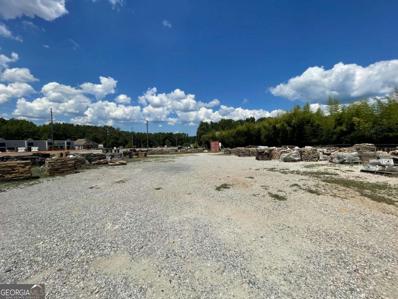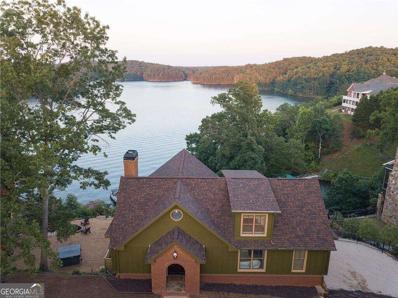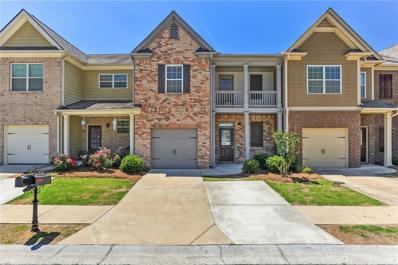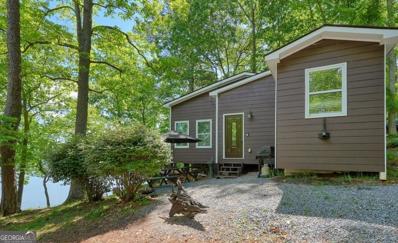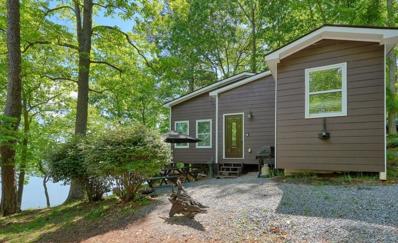Acworth GA Homes for Rent
$6,750,000
0 Cobb Parkway Acworth, GA 30101
- Type:
- General Commercial
- Sq.Ft.:
- n/a
- Status:
- Active
- Beds:
- n/a
- Lot size:
- 50.7 Acres
- Year built:
- 1980
- Baths:
- MLS#:
- 10340468
ADDITIONAL INFORMATION
PROPERTY OVERVIEW Norton Commercial Acreage Group is proud to present this 50.7-acre mixed-use development opportunity located at the corner of Cobb Parkway and Old Acworth Dallas Highway in Northern Cobb County within the City of Acworth. The subject property is ideally positioned for multiple uses with road frontage on 4 roads: Cobb Parkway, Old Acworth Dallas Highway, Mayson Road and Old Grogan Road. Site is currently zoned MU with residential and commercial components. Zoning resolution is available upon request. The property has all utilities in place, including public water. Public Sewer is not currently available to the site. Site has approximately 640' of road frontage on Cobb Parkway, 1,860' on Old Acworth Dallas Highway, 800' on Mayson Road and 475' on Old Grogan Road. The property has full access at Old Acworth Dallas Highway and a completed DOT-approved right-in-right out access with deceleration and acceleration lanes in place on Cobb Parkway which has traffic counts of 42,700 VPD. The property is being offered as a bulk sale. Within a 3 mile radius, the average home sale price was $447,178 over the last year with only a 1.7-month supply of houses on the market. LOCATION OVERVIEW Acworth is located in the foothills of the North Georgia mountains. Nestled along the banks of Lake Acworth and Lake Allatoona, "The Lake City" boasts a rich history, charming downtown, abundant outdoor recreational activities, a vibrant restaurant scene and an active festival and events calendar. Home to a population of over 22,000 residents, Acworth is one of the fastest growing cities in the metro-Atlanta region. Businesses benefit from a low tax rate and residents enjoy a high quality of life. The proximity to I-75 and major transportation corridors will allow for continued economic growth. Furthermore Acworth serves as a medical hub for surrounding communities and is a draw from neighboring counties. Wellstar Acworth Health Park 0.6 miles - Publix, Mellow Mushroom, La Parilla 0.7 miles - Walmart 1.7 miles - Lakeside Retail Marketplace 2.9 miles - Acworth Beach 3.7 miles - Lakepoint Sports Complex 5.0 miles - Hartsfield Jackson Airport 45 miles HIGHLIGHTS Mixed Use Zoning in sought-after and fast-growing area Access from 4 roads
$6,750,000
0 Cobb Parkway Acworth, GA 30101
- Type:
- Land
- Sq.Ft.:
- n/a
- Status:
- Active
- Beds:
- n/a
- Lot size:
- 50.7 Acres
- Baths:
- MLS#:
- 10340458
- Subdivision:
- None
ADDITIONAL INFORMATION
PROPERTY OVERVIEW Norton Commercial Acreage Group is proud to present this 50.7-acre mixed-use development opportunity located at the corner of Cobb Parkway and Old Acworth Dallas Highway in Northern Cobb County within the City of Acworth. The subject property is ideally positioned for multiple uses with road frontage on 4 roads: Cobb Parkway, Old Acworth Dallas Highway, Mayson Road and Old Grogan Road. Site is currently zoned MU with residential and commercial components. Zoning resolution is available upon request. The property has all utilities in place, including public water. Public Sewer is not currently available to the site. Site has approximately 640' of road frontage on Cobb Parkway, 1,860' on Old Acworth Dallas Highway, 800' on Mayson Road and 475' on Old Grogan Road. The property has full access at Old Acworth Dallas Highway and a completed DOT-approved right-in-right out access with deceleration and acceleration lanes in place on Cobb Parkway which has traffic counts of 42,700 VPD. The property is being offered as a bulk sale. Within a 3 mile radius, the average home sale price was $447,178 over the last year with only a 1.7-month supply of houses on the market. LOCATION OVERVIEW Acworth is located in the foothills of the North Georgia mountains. Nestled along the banks of Lake Acworth and Lake Allatoona, "The Lake City" boasts a rich history, charming downtown, abundant outdoor recreational activities, a vibrant restaurant scene and an active festival and events calendar. Home to a population of over 22,000 residents, Acworth is one of the fastest growing cities in the metro-Atlanta region. Businesses benefit from a low tax rate and residents enjoy a high quality of life. The proximity to I-75 and major transportation corridors will allow for continued economic growth. Furthermore Acworth serves as a medical hub for surrounding communities and is a draw from neighboring counties. Wellstar Acworth Health Park 0.6 miles - Publix, Mellow Mushroom, La Parilla 0.7 miles - Walmart 1.7 miles - Lakeside Retail Marketplace 2.9 miles - Acworth Beach 3.7 miles - Lakepoint Sports Complex 5.0 miles - Hartsfield Jackson Airport 45 miles HIGHLIGHTS Mixed Use Zoning in sought-after and fast-growing area Access from 4 roads
- Type:
- Other
- Sq.Ft.:
- n/a
- Status:
- Active
- Beds:
- n/a
- Lot size:
- 0.22 Acres
- Year built:
- 1991
- Baths:
- MLS#:
- 10341300
ADDITIONAL INFORMATION
Check out this prime piece of land on HW 92, just 2 miles from Bells Ferry Rd. It's undeveloped and full of potential, right next to a lumber store. Flat, clean and level lot with gravel. Currently zoned as GC (General Commercial) and used as a stone yard. Just imagine the possibilities! From storage facilities to auto repair shops, gas stations, grocery stores, and restaurantsCothe opportunities are endless. This parcel ID is a blank canvas, waiting for your entrepreneurial vision to bring it to life. PLEASE NOTE: This lot is part of a package deal with two adjacent lots, totaling .81 acres altogether. Please refer to FMLS# 7422499 & 7422517. Seller will not sell them separately. For more details on the other listings, please check them out as well. Together, these properties offer a significant opportunity for development or investment. The seller is open to considering the sale of the supplies currently on the lot.
- Type:
- Other
- Sq.Ft.:
- n/a
- Status:
- Active
- Beds:
- n/a
- Lot size:
- 0.29 Acres
- Year built:
- 1991
- Baths:
- MLS#:
- 10341295
ADDITIONAL INFORMATION
Check out this prime piece of land on HW 92, just 2 miles from Bells Ferry Rd. It's undeveloped and full of potential, right next to a lumber store. Flat, level, and clean lot. Currently zoned as GC (General Commercial) and used as a stone yard. Just imagine the possibilities! From storage facilities to auto repair shops, gas stations, grocery stores, and restaurantsCothe opportunities are endless. This parcel ID is a blank canvas, waiting for your entrepreneurial vision to bring it to life. PLEASE NOTE: This lot is part of a package deal with two adjacent lots, totaling .81 acres altogether. Please refer to FMLS # 7422499 & FMLS# 7422532. For more details on the other listings (5545 & 5583), please check them out as well. Together, these properties offer a significant opportunity for development or investment. The seller is open to considering the sale of the supplies currently on the lot.
- Type:
- Business Opportunities
- Sq.Ft.:
- 12,632
- Status:
- Active
- Beds:
- n/a
- Lot size:
- 0.3 Acres
- Year built:
- 1991
- Baths:
- MLS#:
- 10341282
ADDITIONAL INFORMATION
Check out this prime piece of land on HW 92, just 2 miles from Bells Ferry Rd. It's undeveloped and full of potential, right next to a lumber store. Flat, clean and level lot with gravel. Currently zoned as GC (General Commercial) and used as a stone yard. Just imagine the possibilities! From storage facilities to auto repair shops, gas stations, grocery stores, and restaurantsCothe opportunities are endless. This parcel ID is a blank canvas, waiting for your entrepreneurial vision to bring it to life. PLEASE NOTE: This lot is part of a package deal with two adjacent lots, totaling .81 acres altogether. Please refer to FMLS# 7422517 & FMLS# 7422532 Seller will not sell them separately. For more details on the other listings, please check them out as well. Together, these properties offer a significant opportunity for development or investment. The seller is open to considering the sale of the supplies currently on the lot.
$310,000
6923 McCurley Road Acworth, GA 30102
- Type:
- Single Family
- Sq.Ft.:
- 1,210
- Status:
- Active
- Beds:
- 4
- Lot size:
- 0.5 Acres
- Year built:
- 1986
- Baths:
- 3.00
- MLS#:
- 7372048
ADDITIONAL INFORMATION
Welcome to your inviting 4 bedroom, 3 bathroom ranch home situated on a serene half-acre lot in a highly sought-after location. BRAND NEW HVAC system. Step through the front door and into the warm and welcoming living room, featuring large windows that bathe the space in natural light and offer views of the lush greenery outside. The open floor plan seamlessly connects the living room to the dining area and kitchen, creating an ideal space for everyday living. The kitchen boasts ample counter space, and plenty of storage options for all your culinary needs. A breakfast bar provides additional seating and serves as the perfect spot for enjoying your morning coffee or casual meals with loved ones. The master bedroom is a peaceful retreat, complete with a spacious closet and an en-suite bathroom. Three additional bedrooms offer plenty of space for family members or guests, and a second full bathroom ensures convenience for all. Outside, you'll find a sprawling backyard oasis, perfect for outdoor gatherings, gardening, or simply soaking up the sunshine on lazy afternoons. Imagine grilling out, roasting marshmallows around a fire pit, or playing games with friends and family in this expansive outdoor space. Convenience is key with this ranch home, as it is ideally located near shopping, dining, schools, and recreational amenities. With easy access to major highways and public transportation, commuting to work or exploring the surrounding area is a breeze. Whether you're looking for a peaceful retreat to escape the hustle and bustle of city life or a spacious home to accommodate your growing family, this ranch home offers the perfect blend of comfort, convenience, and tranquility in a highly desirable location. Welcome home!
$520,000
1567 Boxwood Trace Acworth, GA 30102
- Type:
- Single Family
- Sq.Ft.:
- n/a
- Status:
- Active
- Beds:
- 4
- Lot size:
- 0.36 Acres
- Year built:
- 2024
- Baths:
- 4.00
- MLS#:
- 10337573
- Subdivision:
- Green'S Crossing
ADDITIONAL INFORMATION
Gorgeous & Charming!! New, Craftsman -style Dream home located near I-75 easy access to the express lane on Hickory Grove Rd. Huge Open and Bright Floorplan with Beautiful Floors. Stainless Steel Appliances, High Ceilings, impressive Designer Kitchen & beautiful Blue/gray Cabinets, Quartz countertops, tile backsplash, and an Oversized Island overlooking a Separate Dining Area and spacious Family Room with Coffered ceilings and a fireplace & a mud room coming from the garage. Upstairs features a Luxurious Master Suite, Double Vanities, Oversized Shower, and Walk-in Closet. Three additional bedrooms upstairs, a laundry room including washer and dryer. Large outdoor Deck with a serene Private View of the woods and Greener! Unfinished basement. 2-10 Home Warranty for a year included. Close distance from grocery shops, restaurants, schools and more.
- Type:
- Single Family
- Sq.Ft.:
- 4,020
- Status:
- Active
- Beds:
- 4
- Year built:
- 2024
- Baths:
- 4.00
- MLS#:
- 7420078
- Subdivision:
- Ford Landing
ADDITIONAL INFORMATION
Presale - Choose your path to savings that are too good to pass up. Reach out to a member of our team for details and receive up to $20,000 to use towards Closing Costs, Design Options and/or Rate Buydown. When using one of our preferred lenders. Welcome to the Washington Farmhouse floor plan by Kerley Family Homes Lot 7. This New Construction presale opportunity in small new community in Harrison High School District features a covered back porch that overlooks a level private backyard that is perfect for all outdoor activities. A gourmet kitchen with ample cabinetry, granite countertops, stainless vent hood as well as stainless double ovens, gas cooktop, and large kitchen island. The kitchen has office space and a pantry hiding behind the main kitchen area. The Kitchen is open to the adjoining breakfast room and family room. The family room features inset lighting beams across the ceiling and a fireplace. Just a few of the standard features in this home, a beautiful covered front porch, mud room off 3-car garage, hardwood floors throughout the main floor, crown molding throughout 1st level, dining room boasts coffered ceiling with built in cabinetry with a granite countertop. Oversized primary suite with sitting room and trey ceiling with adjoining bath suite with huge shower plus two large primary closets and deep soaking tub. Three additional bedrooms on second level with adjoining baths. These ½ acre plus lots come with irrigation system which are also included in the base pricing. We include with each home a Builder's Warranty and the installation of the in-wall Pestban system. Some pictures may be of a finished home with the same floor plan and not of this actual home. Model hours are Tuesday – Saturday: 11am-6pm & Sunday- Monday; 1pm-6pm.
$1,048,961
1118 Low Water Crossing NW Acworth, GA 30101
- Type:
- Single Family
- Sq.Ft.:
- 4,020
- Status:
- Active
- Beds:
- 5
- Year built:
- 2024
- Baths:
- 5.00
- MLS#:
- 7419543
- Subdivision:
- Ford Landing
ADDITIONAL INFORMATION
Presale - Save Your Way with Kerley Family Homes. Get up to $ 20K in Savings that can be applied towards Closing costs, permanent or temporary rate buydowns, and/or Design Options. Our current preferred lenders offer multiple programs as well as Downpayment Assistance and promotions that can help you skip your 1st 3 mortgage payments. Conditions apply. Reach out to a member of our sales team to learn more. Lot 5 Washington AA presale opportunity in small new community in Harrison High School District. This presale home features a covered back porch that overlooks a level private backyard that is perfect for all outdoor activities. A gourmet kitchen with ample cabinetry, granite countertops, stainless vent hood as well as stainless double ovens, gas cooktop, and large kitchen island. The kitchen has office space and a pantry hiding behind the main kitchen area. The Kitchen is open to the adjoining breakfast room and family room. The family room features inset lighting beams across the ceiling and a fireplace. Just a few of the standard features in this home, a beautiful covered front porch, mud room off 3-car garage, hardwood floors throughout the main floor, crown molding throughout 1st level, dining room boasts coffered ceiling with built in cabinetry with a granite countertop. Oversized primary suite with sitting room and trey ceiling with adjoining bath suite with huge shower plus two large primary closets and deep soaking tub. Three additional bedrooms on second level with adjoining baths. These ½ acre plus lots come with irrigation system which are also included in the base pricing. We include with each home a Builder's Warranty and the installation of the in-wall Pestban system. Some pictures may be of a finished home with the same floor plan and not of this actual home. Model hours are Tuesday – Saturday: 11am-6pm & Sunday- Monday; 1pm-6pm.
- Type:
- Single Family
- Sq.Ft.:
- 982
- Status:
- Active
- Beds:
- 2
- Lot size:
- 0.11 Acres
- Year built:
- 1998
- Baths:
- 2.00
- MLS#:
- 10336015
- Subdivision:
- WINDCROFT
ADDITIONAL INFORMATION
Welcome to this stunning home where every detail has been meticulously designed to offer modern comfort and style. The kitchen stands out as a chef's paradise with its array of stainless steel appliances, ensuring both functionality and a contemporary aesthetic. Step outside onto the covered patio, an ideal setting for outdoor dining or relaxing. Overlooking the landscaped, fenced-in backyard, this space offers privacy and tranquility, perfect for enjoying outdoor activities or simply unwinding while surrounded by nature. Whether you're seeking a quiet spot for morning coffee or a peaceful retreat at the end of the day, this space offers a sanctuary from the hustle and bustle of everyday life.
- Type:
- Single Family
- Sq.Ft.:
- 1,410
- Status:
- Active
- Beds:
- 3
- Lot size:
- 0.18 Acres
- Year built:
- 1999
- Baths:
- 2.00
- MLS#:
- 10335158
- Subdivision:
- Winterchase
ADDITIONAL INFORMATION
Welcome to your new home in Acworth! This charming, move-in ready ranch offers the perfect blend of comfort and convenience. Nestled in a quiet neighborhood, this home features three spacious bedrooms and two full baths. The open-concept living area boasts beautiful updated floors, a cozy fireplace, and plenty of natural light. The modern kitchen is equipped with updated appliances, ample counter space, and a breakfast bar that's perfect for casual dining. Step outside to find a spacious backyard, ideal for outdoor entertaining or simply enjoying a peaceful afternoon. The well-maintained lawn and mature trees provide a serene setting, while the patio area is perfect for barbecues and gatherings with friends and family. Additional highlights include a two-car garage, laundry room and soaring ceilings for spacious one level living! Located just minutes from local schools, shopping, dining, and parks, this home offers the best of suburban living with easy access to everything Acworth has to offer. Don't miss the opportunity to make this beautiful ranch your own!
- Type:
- Single Family
- Sq.Ft.:
- 3,776
- Status:
- Active
- Beds:
- 4
- Lot size:
- 0.41 Acres
- Year built:
- 1997
- Baths:
- 4.00
- MLS#:
- 7416136
- Subdivision:
- Cavall on the Creek
ADDITIONAL INFORMATION
Must see four bedrooms, three and a half baths in the heart of Acworth. Sits on almost half an acre with a fenced-in backyard. Features formal living and dining rooms, as well as a family room with a gas starter fireplace. Full-finished basement with room for storage. Hardwood floors were just replaced two years ago. Priced to sell!! This one will go fast!!
- Type:
- Single Family
- Sq.Ft.:
- 6,548
- Status:
- Active
- Beds:
- 6
- Lot size:
- 1.8 Acres
- Year built:
- 2000
- Baths:
- 5.00
- MLS#:
- 7415016
- Subdivision:
- Antigua
ADDITIONAL INFORMATION
$20,000 buyer bonus for closing costs/rate buydown with acceptable offer closing before 1/21/25!! Contingent buyer couldn't sell his home--his loss is your gain!! Need one level multi-generational living? Check. What about an island kitchen with plenty of room? Yes. A luxurious primary bath with two huge closets? That too. How about a terrace level ready to entertain or have an in-law suite? Okay, done. Pool, outdoor cooking space, screened porch, fire pit? All here. This one has it all on 1.8 acres of privacy in top west Cobb schools and is surrounded by estate properties. Enter the fireside great room that holds open formal dining space and enjoy the tray ceilings and hardwood flooring. The primary wing holds the spacious suite, with a sitting area, access to the screened porch and a spa like bath with two spacious closets with built in systems. Also in the primary wing is an additional bedroom, full bath and laundry room. Prepare your feast in the updated kitchen that offers island seating and a breakfast nook along with access to the screened porch for an al-fresco meal. Beyond the kitchen are two generous bedrooms with a full bath. Down the open stairs you will find two additional bedrooms, two full baths and a full kitchen. This terrace level provides a wealth of options for entertaining, gaming and relaxing. The outdoor deck holds a full grill and cooking space for steak night or burgers with friends. And the private saltwater pool provides a relaxing place for summer afternoons. Cooler seasons are not forgotten as you can warm yourself by the fire-pit and make your smores. Rounding things out is an expanded driveway and main level three car garage. Located near the Allatoona Creek park and the Pitner Dog Park, this three sided brick home is private, but in the middle of it all. Updates since purchase include: flooring throughout, all baths, kitchen, basement finish, enlarged pool and added spa and salt generator, roof & gutter system, pot filler & double oven, deck reno/expansion, enlarged screened porch, pergola and firepit and a well for irrigation and filling the pool.
- Type:
- Single Family
- Sq.Ft.:
- 7,005
- Status:
- Active
- Beds:
- 6
- Lot size:
- 0.33 Acres
- Year built:
- 2003
- Baths:
- 6.00
- MLS#:
- 10330948
- Subdivision:
- The Links At Brookstone
ADDITIONAL INFORMATION
Welcome to your dream home in the prestigious subdivision of The Links at Brookstone in Acworth. This stunning culdesac and golf course property boasts 6 extra-large bedrooms, including Master on the Main, and 5 1/2 Bathrooms. This is a must-see property for anyone who has a large or growing family and desires a well-built custom home. There is large custom molding throughout, even on the terrace level which was designed to look and feel like the rest of the home in finishings. The oversized 3 car garage gives plenty of space for your vehicles, a golf cart or two, and plenty of tools. Enjoy spectacular views of the 16th Fairway of the Brookstone Country Club golf course from the covered deck with skylights. The 6 extra-large bedrooms make this home perfect for a growing family or those who love to host family or guests. The hardwood floors were recently refinished, all new carpet was installed, and the entire interior of the home is freshly painted. This home is one of the best values in the neighborhood for size, quality of craftmanship, and price per square feet. Don't miss out on this desirable property that offers both luxury and comfort in one of Acworth's most sought-after neighborhoods. Please note this propery is Agent Owned.
$2,200,000
7556 Island Mill Road SE Acworth, GA 30102
- Type:
- Single Family
- Sq.Ft.:
- n/a
- Status:
- Active
- Beds:
- 4
- Lot size:
- 0.66 Acres
- Year built:
- 2019
- Baths:
- 4.00
- MLS#:
- 10329912
- Subdivision:
- None
ADDITIONAL INFORMATION
Welcome to Heaven's Door!! BREATHTAKING views from this one of a kind Lake Allatoona property!! From the moment you enter the front door, you will recognize just how special this property really is! Stunning new construction main home PLUS second residence/guest cottage next door! The guest cottage is currently on a STR high income producing program! The main home showcases panoramic views of the wide open water and features an oversized master suite with a perfect view of the lake from the bed! The open concept kitchen features high end appliances and finishes and is open to the great room and the expansive covered deck. Everything in this home was meticulously thought out to maximize the stunning views and lake living! Private dock includes boat lift. The outdoor entertaining area features a lakefront firepit and hot tub, perfect for enjoying the lake at night! We challenge you to find better views anywhere on the lake!!
$329,000
231 Madison Avenue Acworth, GA 30102
- Type:
- Townhouse
- Sq.Ft.:
- 1,916
- Status:
- Active
- Beds:
- 3
- Lot size:
- 0.03 Acres
- Year built:
- 2015
- Baths:
- 3.00
- MLS#:
- 7400966
- Subdivision:
- Centennial Lakes
ADDITIONAL INFORMATION
NEW PRICE! Situated in Acworth’s Centennial Lakes community, this bright and airy 3 BR, 2.5 BA townhome features hardwood floors on the main level, new carpet upstairs and new paint throughout. The living room has a gorgeous, electric fireplace and opens to a private, covered patio. The large, eat-in kitchen features dark-stained cabinets, granite countertops, a large pantry and black appliances. Upstairs is a loft area that could be used as an office, a laundry room with a washer/dryer, 2 secondary bedrooms and a full bath. The spacious master bedroom has a walk-out balcony and the ensuite bath has double vanities, garden tub, separate shower and a walk-in closet. In addition to a 1-car garage, there is a concrete pad for extra parking. Gorgeous Community - clubhouse, resort pool, waterslide, kiddie pool, 6 tennis courts, basketball court, volleyball court, sidewalks, resort-like living. Conveniently located to KSU and I-75, you can't go wrong with this home!
Open House:
Saturday, 1/4 8:00-7:00PM
- Type:
- Single Family
- Sq.Ft.:
- 3,296
- Status:
- Active
- Beds:
- 4
- Lot size:
- 0.19 Acres
- Year built:
- 2007
- Baths:
- 4.00
- MLS#:
- 10323837
- Subdivision:
- BENTLEIGH STATION PH I
ADDITIONAL INFORMATION
Welcome to your dream home where comfort meets simplicity. This elegant property stands out with its neutral color scheme and freshly painted interiors, creating an inviting atmosphere. The kitchen is the heart of the home, featuring stainless steel appliances, and a spacious island that enhances the space. Your primary bedroom offers a retreat with an expansive walk-in closet for all your belongings. The attached primary bathroom is equipped with double sinks and a separate tub and shower, offering both quick refreshments and leisurely soaks. Cozy up by the fireplace in colder months, or enjoy the covered patio in the backyard when the weather warms up. This beautiful home seamlessly combines comfort with style for an unparalleled living experience. Explore these features and envision this not just as a house, but as your next home.
Open House:
Saturday, 1/4 8:00-7:00PM
- Type:
- Single Family
- Sq.Ft.:
- 2,033
- Status:
- Active
- Beds:
- 3
- Lot size:
- 0.13 Acres
- Year built:
- 2019
- Baths:
- 4.00
- MLS#:
- 10321203
- Subdivision:
- VILLAS/HICKORY GROVE SUB
ADDITIONAL INFORMATION
Welcome home to this charming property with a natural color palette throughout. The kitchen features a nice backsplash, perfect for adding a stylish touch to your cooking space and boasts a center island perfect for meal prep or casual dining. The spacious bedroom features a walk-in closet for ample storage. Other rooms provide flexible living space for your unique lifestyle. The primary bathroom offers double sinks and good under sink storage for added convenience. Step outside to the fenced backyard with a covered sitting area, ideal for enjoying the outdoors in any weather. Don't miss out on this incredible opportunity to make this house your home!
Open House:
Saturday, 1/4 8:00-7:00PM
- Type:
- Single Family
- Sq.Ft.:
- 2,739
- Status:
- Active
- Beds:
- 4
- Lot size:
- 0.17 Acres
- Year built:
- 2011
- Baths:
- 4.00
- MLS#:
- 10321120
- Subdivision:
- ASTORIA PARK
ADDITIONAL INFORMATION
Welcome to this charming home featuring a cozy fireplace, and a center island in the kitchen. The kitchen also boasts a nice backsplash, perfect for preparing meals. The spacious bedroom includes a walk-in closet for ample storage. Enjoy flexible living space with other rooms for your lifestyle needs. The primary bathroom offers a separate tub and shower, double sinks, and good under sink storage. Step outside to relax in the sitting area in the backyard, a perfect retreat. Fresh interior paint completes this beautiful home, ready for you to move in and make it your own.
- Type:
- Land
- Sq.Ft.:
- n/a
- Status:
- Active
- Beds:
- n/a
- Lot size:
- 1.06 Acres
- Baths:
- MLS#:
- 10316561
- Subdivision:
- NONE
ADDITIONAL INFORMATION
1.06 Acre Heavy Industrial Lot with 275 Foot Road Frontage. This Heavy Industrial lot is a rare find in Cobb County. The lot is highly visible. Site Plans for a 3,000 S.F. warehouse and Site Development have been prepared. Site has been cleared and the preliminary grading completed, with erosion control and sediment pond.
Open House:
Saturday, 1/4 8:00-7:00PM
- Type:
- Single Family
- Sq.Ft.:
- 2,694
- Status:
- Active
- Beds:
- 4
- Lot size:
- 0.16 Acres
- Year built:
- 2003
- Baths:
- 3.00
- MLS#:
- 10305893
- Subdivision:
- HUDDLESTONE BRIDGE
ADDITIONAL INFORMATION
Welcome to this stunning home that combines refinement and comfort. Inside, you'll find a cozy fireplace in the living room with freshly painted neutral walls, perfect for relaxing evenings. The kitchen is a chef's dream, featuring stainless steel appliances, a kitchen island, and an elegant backsplash that adds a touch of sophistication to the modern kitchen. The primary bathroom offers double sinks for convenience and a separate tub and shower for relaxation. The house has had some flooring replaced for durability and style. Outside, the patio is ideal for entertaining or enjoying a peaceful outdoor breakfast. This home seamlessly blends elegance with functionality, offering comfort and sophistication. Don't miss the opportunity to turn this dream home into your reality.
- Type:
- Land
- Sq.Ft.:
- n/a
- Status:
- Active
- Beds:
- n/a
- Lot size:
- 4.06 Acres
- Baths:
- MLS#:
- 7391623
- Subdivision:
- South Cherokee Commercial
ADDITIONAL INFORMATION
4.06 acres available in Cherokee County off of Hwy 92. Great piece of property and location. Close to Interstate 75 and 575 and surrounding areas such as Woodstock, Cartersville, Kennesaw, and Acworth.
$589,000
76 Misty View Lane Acworth, GA 30101
- Type:
- Single Family
- Sq.Ft.:
- 3,633
- Status:
- Active
- Beds:
- 6
- Lot size:
- 0.28 Acres
- Year built:
- 2002
- Baths:
- 4.00
- MLS#:
- 7389195
- Subdivision:
- Bentwater
ADDITIONAL INFORMATION
Welcome home to this beautifully maintained traditional 3-sided brick ranch in the highly sought after community of Bentwater. Tasteful landscaping enhances the lovely curb appeal. This home boasts 6 bedrooms and 4 full bathrooms. You're sure to enjoy the open concept of this generous main floor living plan with the primary bedroom, two secondary bedrooms and two full bathrooms on this level. The main floor also features a two-story foyer, vaulted great room with fireplace and site-finished hardwood floors. The recently renovated kitchen features solid wood cabinetry accented by its new black fixtures and hardware. Stunning Calacatta Quartz countertop and backsplash create an enhanced workspace to include a kitchen bar dining experience. Additionally, new lighting, illuminates the kitchen to create a nice bright workspace for meal preparation. The eat-in breakfast area has access to the back deck where you can relax and enjoy the very private fenced backyard. Primary bedroom with tray ceiling has separate access to back deck as well. Primary bathroom has frameless shower with spa shower fixtures and free-standing tub. Large walk-in closet. Laundry room on main level with utility sink. Upper floor has a loft/study area as well as two additional bedrooms and a full bathroom. The finished basement area is sure to be the entertainment hub of the home. The magnificent custom-built bar, large lounging space with gas fireplace, surround-sound system, full bedroom and very stylish full bath with clawfoot tub. Architectural ceiling tiles with attractive epoxy coated concrete floors. Loads of additional storage in basement. Two car garage with internet capable openers. Irrigation system. All systems have been replaced or upgraded ( roof replaced in 2022, HVAC in 2017, hot water heater in 2016). The Bentwater golf community has a tremendous variety of amenities, including five swimming pools, tennis & basketball courts, pickleball, playgrounds, nature & biking trails, and a clubhouse. Its prime location ensures quick access to highways, top schools, plenty of shopping & dining, and much more. This home has all the features for your family to enjoy for many years!
$366,000
7 Yachting Way Acworth, GA 30102
- Type:
- Other
- Sq.Ft.:
- n/a
- Status:
- Active
- Beds:
- 2
- Year built:
- 2022
- Baths:
- 1.00
- MLS#:
- 10300075
- Subdivision:
- Etowah Yacht Club
ADDITIONAL INFORMATION
Motivated Seller! Welcome to your home away from home. Looking for a weekend or private vacation escape for you and your family? This lake front home is the place to be! This dreamy lakefront home with a private dock allows endless waterfront adventures right at your fingertips. Relax on your own private dock and watch the boats pull in. Deep water year round! Enjoy stunning views year-round from the comfort of your own home and immerse yourself in the ultimate lake life experience. Step inside to be greeted by brand new hardwood floors that lead you through the open-concept living space. The high beamed ceilings add a touch of elegance while creating a warm and inviting atmosphere throughout. Custom wood burning stone fireplace for cozy winter nights Wake up to breathtaking views of the water every morning and savor your coffee as you watch the sunrise over the tranquil waters. Whether you're hosting gatherings with friends and family or simply enjoying a quiet evening, this property offers endless possibilities for entertaining and relaxation. Don't miss out on this once-in-a-lifetime opportunity! APPOINTMENT REQUIRED! CASH ONLY. NO RENTALS. Not a full time residence.
$366,000
7 Yachting Way Acworth, GA 30102
- Type:
- Single Family
- Sq.Ft.:
- 1,000
- Status:
- Active
- Beds:
- 2
- Year built:
- 2022
- Baths:
- 1.00
- MLS#:
- 7378786
- Subdivision:
- Etowah Yacht Club
ADDITIONAL INFORMATION
Motivated Seller! Welcome to your home away from home. Looking for a weekend or private vacation escape for you and your family? This lake front home is the place to be! This dreamy lakefront home with a private dock allows endless waterfront adventures right at your fingertips. Relax on your own private dock and watch the boats pull in. Deep water year round! Enjoy stunning views year-round from the comfort of your own home and immerse yourself in the ultimate lake life experience. Step inside to be greeted by brand new hardwood floors that lead you through the open-concept living space. The high beamed ceilings add a touch of elegance while creating a warm and inviting atmosphere throughout. Custom wood burning stone fireplace for cozy winter nights Wake up to breathtaking views of the water every morning and savor your coffee as you watch the sunrise over the tranquil waters. Whether you're hosting gatherings with friends and family or simply enjoying a quiet evening, this property offers endless possibilities for entertaining and relaxation. Don't miss out on this once-in-a-lifetime opportunity! APPOINTMENT REQUIRED! CASH ONLY. NO RENTALS. Not a full time residence.

The data relating to real estate for sale on this web site comes in part from the Broker Reciprocity Program of Georgia MLS. Real estate listings held by brokerage firms other than this broker are marked with the Broker Reciprocity logo and detailed information about them includes the name of the listing brokers. The broker providing this data believes it to be correct but advises interested parties to confirm them before relying on them in a purchase decision. Copyright 2025 Georgia MLS. All rights reserved.
Price and Tax History when not sourced from FMLS are provided by public records. Mortgage Rates provided by Greenlight Mortgage. School information provided by GreatSchools.org. Drive Times provided by INRIX. Walk Scores provided by Walk Score®. Area Statistics provided by Sperling’s Best Places.
For technical issues regarding this website and/or listing search engine, please contact Xome Tech Support at 844-400-9663 or email us at [email protected].
License # 367751 Xome Inc. License # 65656
[email protected] 844-400-XOME (9663)
750 Highway 121 Bypass, Ste 100, Lewisville, TX 75067
Information is deemed reliable but is not guaranteed.
Acworth Real Estate
The median home value in Acworth, GA is $414,000. This is higher than the county median home value of $400,900. The national median home value is $338,100. The average price of homes sold in Acworth, GA is $414,000. Approximately 58.48% of Acworth homes are owned, compared to 34.05% rented, while 7.47% are vacant. Acworth real estate listings include condos, townhomes, and single family homes for sale. Commercial properties are also available. If you see a property you’re interested in, contact a Acworth real estate agent to arrange a tour today!
Acworth, Georgia has a population of 22,330. Acworth is more family-centric than the surrounding county with 41.32% of the households containing married families with children. The county average for households married with children is 34.12%.
The median household income in Acworth, Georgia is $72,788. The median household income for the surrounding county is $86,013 compared to the national median of $69,021. The median age of people living in Acworth is 36.1 years.
Acworth Weather
The average high temperature in July is 88.9 degrees, with an average low temperature in January of 29.8 degrees. The average rainfall is approximately 51.7 inches per year, with 1.8 inches of snow per year.


