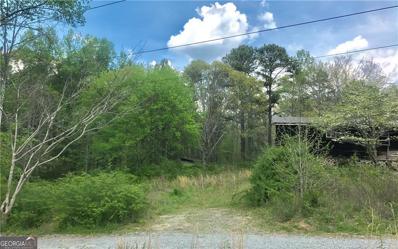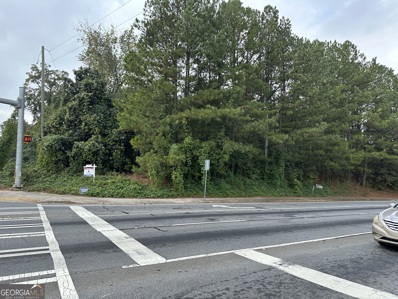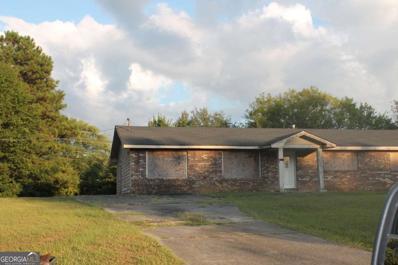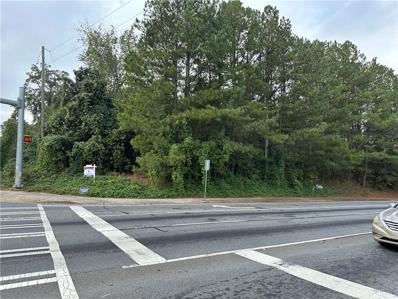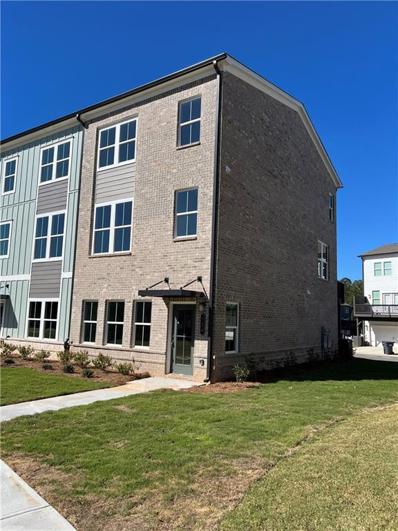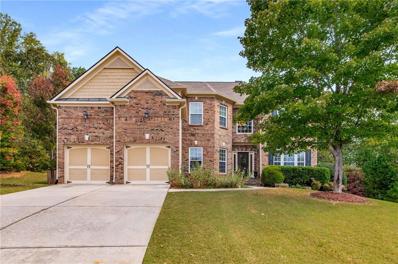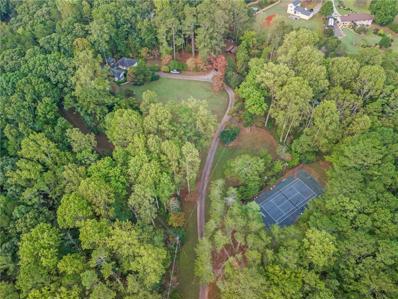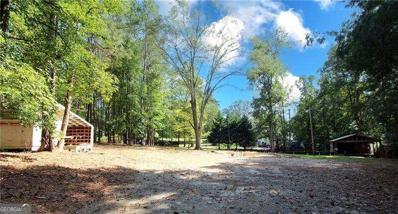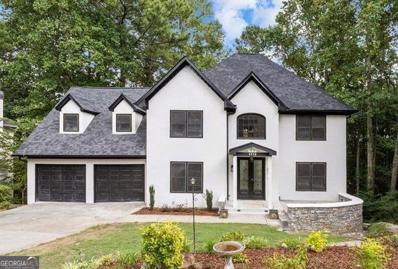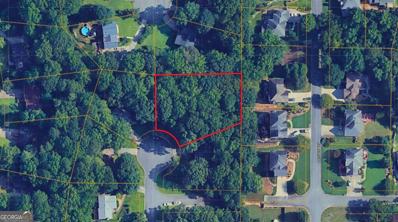Acworth GA Homes for Rent
- Type:
- Single Family
- Sq.Ft.:
- 1,396
- Status:
- Active
- Beds:
- 3
- Lot size:
- 0.19 Acres
- Year built:
- 1987
- Baths:
- 2.00
- MLS#:
- 10405659
- Subdivision:
- Hamby Place
ADDITIONAL INFORMATION
RARE RENOVATED 3BR/2BA/2 car garage RANCH home ready for new owner occupant or investor. We did all the work so all you have to do is move right in. Walk across the street to pool, basketball courts, tennis courts and playground & pet walking area. Over $40,000 in recent upgrades include all new luxury vinyl plank flooring in family areas and bedrooms, new electrical outlets and light switches/covers, new smoke detectors, new kitchen and bath cabinets, new granite counters and new faucets in kitchen and bathrooms, all new lighting throughout home and all new lighted ceiling fans in all bedrooms and family room, fresh interior paint with popular neutral colors. Built in desk/shelving area in secondary bedroom ideal for home office Tile floors in kitchen and baths. Newer roof. Large level backyard with private covered patio great for cookouts and entertaining. Ideal home for owner occupants or investors. Great location close to local shopping, dining, parks and recreation areas. EZ access to I-75 and express lane. Vacant and ready for quick closing. Sold AS IS. Hurry this one will not last long.
- Type:
- Land
- Sq.Ft.:
- n/a
- Status:
- Active
- Beds:
- n/a
- Lot size:
- 13.83 Acres
- Baths:
- MLS#:
- 10404994
- Subdivision:
- None
ADDITIONAL INFORMATION
RESIDENTIAL DEVELOPERS Don't miss out on this property in a PRIME LOCATION in Acworth!! 13.83 +/- acres for Residential development. Land is partially cleared, partially wooded and only minutes to Lake Allatoona, Red Top Mountain State park, Glade Marina, LakePoint Park sports complex and much more. This is a beautiful area with convenience to shopping, dining, and entertainment. Easy access to I75, 92 & 41. There is an existing home on septic that could be torn down. This property is perfect for rezoning to R-1 or R-8, 300ft road frontage with access to county water and public sewer is .5 miles away that could potentially be tapped into. Sellers will cooperate with Planning and zoning. Bring us an offer!
- Type:
- Single Family
- Sq.Ft.:
- n/a
- Status:
- Active
- Beds:
- 3
- Lot size:
- 2 Acres
- Year built:
- 1978
- Baths:
- 2.00
- MLS#:
- 10404785
- Subdivision:
- None
ADDITIONAL INFORMATION
Opportunity awaits with this great lot featuring a tear-down structure. Currently zoned residential, it can be converted to commercial with an application for specific use. Seize the chance to build your dream home on 2 acres of prime, level land, conveniently located just minutes from Highway 75 off of 92, close to shopping and Lake Allatoona, Cherokee 75 Industrial Park, and more.
- Type:
- Land
- Sq.Ft.:
- n/a
- Status:
- Active
- Beds:
- n/a
- Lot size:
- 1.6 Acres
- Baths:
- MLS#:
- 10400650
- Subdivision:
- Shiloh Hills
ADDITIONAL INFORMATION
1+ Acre Lot that is Currently Zoned Residential Possible Rezoning to LRO. Would be great for Single Family Home, Dental Office, Hair Salon, Chiropractor or Boutique. Was Appraised a few years ago. Agent can provide Plat, Survey upon request. Great Location and Convenient to I-575, I-75 and KSU
$379,999
1886 HAMBY PLACE Acworth, GA 30102
- Type:
- Single Family
- Sq.Ft.:
- 1,972
- Status:
- Active
- Beds:
- 3
- Lot size:
- 0.15 Acres
- Year built:
- 1991
- Baths:
- 3.00
- MLS#:
- 10399148
- Subdivision:
- Hamby Place
ADDITIONAL INFORMATION
Amazing Value in - Acworth, GA! Step into a home that doesn't just meet your needs-it exceeds your expectations. Located in the prestigious Hamby Place subdivision, this gem combines luxury, convenience, and lifestyle in one perfect package. Why You'll Love It Here: Resort-Style Amenities: Cool off in the sparkling pool, challenge friends on the tennis courts, and enjoy the vibrant community atmosphere. Prime Location: Minutes from major interstates, shopping, dining, and entertainment-everything you need is within reach. Inside, It Gets Even Better: Gourmet Kitchen Goals: A spacious eat-in kitchen with a centerpiece island perfect for family breakfasts or entertaining guests. Ultimate Owner's Suite: Your private sanctuary with a spa-inspired bath, featuring a soaking tub, separate shower, and plenty of space to unwind. Move-In Ready: Impeccably maintained with new plumbing throughout the home, and a massive garage for all your storage or hobby needs. This home is a rare find-offering comfort, elegance, and convenience in one incredible package. The only thing missing is you! Don't wait! Schedule your private tour today and take the first step toward living the life you deserve.
- Type:
- Single Family
- Sq.Ft.:
- n/a
- Status:
- Active
- Beds:
- 3
- Lot size:
- 0.75 Acres
- Year built:
- 1969
- Baths:
- 2.00
- MLS#:
- 10399801
- Subdivision:
- Apache Acres
ADDITIONAL INFORMATION
Discover the perfect opportunity to create your dream home in one of Cobb County's most family-friendly neighborhoods! This spacious 1800 square foot house, nestled on a generous .75-acre lot, is a blank canvas just waiting for your personal touch. Imagine the lifestyle you can build with top-rated schools, nearby parks, and vibrant community events like the Acworth Beer & Wine Fest and Concert on the Green. Located just minutes from Lake Allatoona and the charming Historic Downtown District, you'll enjoy both convenience and small-town charm. Literally, steps away from your new home, Chattahoochee Technical College offers the perfect opportunity for furthering your education and skill developmentComaking this location ideal for lifelong learners! Don't miss your chance to transform this property into your ideal retreatColet your creativity shine in this prime location!
- Type:
- Land
- Sq.Ft.:
- n/a
- Status:
- Active
- Beds:
- n/a
- Lot size:
- 1.6 Acres
- Baths:
- MLS#:
- 7475864
- Subdivision:
- Shiloh Hills
ADDITIONAL INFORMATION
1+ Acre Corner Lot that is Currently Zoned Residential, Possible Rezoning to LRO* Would be great for Single Family Home, Dental Office, Hair Salon, Chiropractor or Boutique* Property was Appraised a few years ago. Agent can Provide Plat or Survey upon Request. Great Location and Convenient to I-575, I-75 and KSU*
- Type:
- Townhouse
- Sq.Ft.:
- 1,970
- Status:
- Active
- Beds:
- 3
- Lot size:
- 0.1 Acres
- Year built:
- 2024
- Baths:
- 4.00
- MLS#:
- 7473440
- Subdivision:
- Waverly at Buice Lake
ADDITIONAL INFORMATION
MOVE-IN READY. THIS ONE CAN CLOSE ASAP. LOT 107 Welcome to Waverly at Buice Lake, the new Stanley Martin Master Planned Community in Acworth, GA! THE QUINN is spacious townhome that will suit all of your needs. The proximity of this neighborhood allows homeowners to enjoy Downtown Acworth, Downtown Canton and Downtown Woodstock. The amenities surmount anything in the surrounding area. This stunning 3-story townhome offers luxurious living for those looking for a modern living space. The uppermost level boasts 1 oversized master suite and 2 secondary bedrooms, both with plenty of natural light and ample closet space. The grand kitchen features an oversized island that is perfect for entertaining guests or having family dinners. The flex room on the lower level of this luxurious townhome offers plenty of opportunities for customization. With its open concept layout, it can be used as an additional bedroom, home office, family room, or even as a workout space.
$787,900
713 Bronze Court Acworth, GA 30102
- Type:
- Single Family
- Sq.Ft.:
- 5,763
- Status:
- Active
- Beds:
- 6
- Lot size:
- 0.51 Acres
- Year built:
- 2007
- Baths:
- 5.00
- MLS#:
- 7469507
- Subdivision:
- Centennial Lakes
ADDITIONAL INFORMATION
Desirable Home on Premium 1/2 Acre Lot in Centennial Lakes Subdivision is now attainable... Large Home on a cul-de-sac with extra parking spaces for guests! Outdoor Living Features a View of Private Fenced Backyard with GREEN SPACE beyond and a CUSTOM COVERED DECK for entertaining with Kitchen, Lighting and Fans to Enjoy the Evening Breeze. Restful View from the 2-story Family Room enhanced by the Eye Catching Stacked Stone Fireplace! Kitchen with Double Oven and Designer QUARTZ BACKSPLASH give room for Entertaining with extra seating at the Large CENTER ISLAND and Spacious Breakfast Area!!!! All with a View of Private Back Yard....Oversized Owners Suite with a Double Vanity Bathroom and Never-Ending CLOSET! HARD-WOOD FLOORS.....Throughout!!!! Finished Terrace has a Professionally Designed Home THEATER; includes Full Bath and Bedroom! Home Wired for Whole House Generator.... Centennial Lakes Subdivision Features: LAKE, POOL, TENNIS and BASKETBALL COURTS and CLUBHOUSE! Accessible Location and Schools!
$1,350,000
6791 Yacht Club Drive Acworth, GA 30102
- Type:
- Land
- Sq.Ft.:
- n/a
- Status:
- Active
- Beds:
- n/a
- Lot size:
- 14.64 Acres
- Baths:
- MLS#:
- 7475719
ADDITIONAL INFORMATION
This home is a gem! Rich in history and design. Enter through the gates to find this amazing homestead! 14 acres of lush gardens, pastures, wood groves, fruit trees and muscadine vines surround this beautiful home! Brick pavers and Honduran Mahogany wood are the timeless features that make this home so unique. From the cabinets, to the elegant and formal wood paneling to the wide-plank nickel gap floors. It is breath-taking and it all looks brand new! Beamed ceiling and a buck stove are the centerpiece as you enter the Great Room which is flanked by the kitchen that you'll never want to leave. That's how they built homes then. How did the sun rise and set on the most important room in the house? Granite countertops, original double-ovens, tile backsplash, buffet, hutch and a breakfast room with oversized windows overlooking the property. A custom walk-in pantry with a private entry from the garage. Continue on to the office and guest bedroom and full bath on this wing of the house. Oh, and 10' ceilings everywhere! On the other side of the home is the master bedroom with its own private bath as well as a guest room with its own private bath. The only room that can match the beauty of the brick front porch and double led glass doors is the four season room on the back of the property. Most every window in this home is custom and is 6' tall. Imagine the views of the farm from all these windows. When you step out of the 4 seasons room, you're stepping into another wonderful living space. Brick pavers make this veranda feel like you stepped back in time. Multiple gazebos make for the best outdoor entertaining space! 2 story detached garage with a picturesque breezeway leading to the house. As you explore the grounds, we hope you notice the working well and well house, the whole-house generator, the pole barns, the green house and historic structures that call this land home. Venture to the cellar and find a bathroom and unfinished area. And on those nights where you decide it's time to have fun, stroll across the pasture to your own Tennis Court. Yes! You're minutes away from putting your boat in at the Allatoona Yacht Club. Spend some time here and you might forget you're close to everything, including some of the best restaurants, schools and shopping. This home has never been on the market! What a blessing it will be for the next Owner.
- Type:
- Single Family
- Sq.Ft.:
- 2,081
- Status:
- Active
- Beds:
- 3
- Lot size:
- 0.12 Acres
- Year built:
- 2024
- Baths:
- 3.00
- MLS#:
- 7472792
- Subdivision:
- Madison at Buice Lake
ADDITIONAL INFORMATION
Welcome to Madison at Buice Lake, the new Stanley Martin Master Planned Community in Acworth, GA! LOT 24. ESTIMATED COMPLETETION DATE IS January 2025. Step into the TALBOT and experience the ultimate in comfort and style. This home will sit conveniently across from our amenity package and greets you with charming curb appeal, while the inviting interior envelops you in warmth and hospitality. The open floor plan beckons you toward the family room, dining area, and kitchen, creating an effortless flow ideal for entertaining guests or simply relaxing with loved ones. As you prepare a meal in the contemporary kitchen, you imagine guests gathered around the expansive island, sharing stories and laughter. This home is perfect for creating memories that will last a lifetime. Step outside to the patio and experience the joy of outdoor living, perfect for barbecues, evening cocktails, or just lounging in the sun. Retreat to the exquisite Primary Suite, complete with a walk-in closet and spa-inspired bathroom. Enjoy the double sink vanity, separate commode area, and a door for added privacy. Two additional bedrooms with ample closet space and a shared bathroom complete the upper level, along with a convenient laundry area. *Photos are shown of a similar home A few of the SMart Selected options in this home include white kitchen cabinets, quartz countertops in Arctic White, Kichler lighting, Kohler fixtures, and Shaw Polaris Plus hard surface flooring in Ripped Pine.
- Type:
- Townhouse
- Sq.Ft.:
- 1,970
- Status:
- Active
- Beds:
- 3
- Lot size:
- 0.1 Acres
- Year built:
- 2024
- Baths:
- 4.00
- MLS#:
- 7472218
- Subdivision:
- Waverly at Buice Lake
ADDITIONAL INFORMATION
THIS IS THE MODEL HOME ( end unit ) - LOT 35 - INCLUDED IN THE PRICE ARE THE ENTIRE CONTENTS OF FURNITURE, DECOR AND TV'S. Welcome to Waverly at Buice Lake, the new Stanley Martin Master Planned Community in Acworth, GA! THE QUINN is spacious townhome that will suit all of your needs. The proximity of this neighborhood allows homeowners to enjoy Downtown Acworth, Downtown Canton and Downtown Woodstock. The amenities surmount anything in the surrounding area. This stunning 3-story townhome offers luxurious living for those looking for a modern living space. The uppermost level boasts 1 oversized master suite and 2 secondary bedrooms, both with plenty of natural light and ample closet space. The grand kitchen features an oversized island that is perfect for entertaining guests or having family dinners. The flex room on the lower level of this luxurious townhome offers plenty of opportunities for customization. With its open concept layout, it can be used as an additional bedroom, home office, family room, or even as a workout space.
$315,000
553 Oakside Place Acworth, GA 30102
- Type:
- Townhouse
- Sq.Ft.:
- 1,540
- Status:
- Active
- Beds:
- 3
- Lot size:
- 0.05 Acres
- Year built:
- 2014
- Baths:
- 3.00
- MLS#:
- 10395021
- Subdivision:
- Ridge Mill
ADDITIONAL INFORMATION
Welcome to 553 Oakside Place in the sought-after neighborhood of Acworth, GA. This charming 3-bedroom, 2-bathroom home is perfect for those looking for comfort and convenience. The well-maintained property features an open floor plan, allowing for easy entertaining and plenty of natural light throughout the spacious living areas. The kitchen offers modern amenities, and generous counter space, perfect for the home chef. The primary bedroom serves as a peaceful retreat, complete with an ensuite bathroom, while the two additional bedrooms offer versatile space for family, guests, or a home office. Outside, you'll love the access to the community pool, a great place to relax and enjoy the warm Georgia summers. This home is ideally located just minutes from shopping, dining, and lake activities, making it a perfect blend of comfort and convenience. With quick access to major highways, your daily commute will be a breeze. Don't miss this opportunity to own a beautiful home in one of Acworth's most desirable areas!
$355,000
6267 New Mill Trl Acworth, GA 30102
- Type:
- Single Family
- Sq.Ft.:
- 1,356
- Status:
- Active
- Beds:
- 3
- Lot size:
- 0.66 Acres
- Year built:
- 1989
- Baths:
- 2.00
- MLS#:
- 10394153
- Subdivision:
- Westland Mill
ADDITIONAL INFORMATION
Updated Move In Ready 3bd/2ba Ranch house! 0.65 Acre open lot, away from the tree lines. Well developed community with no HOA. What's new? Brand new 30 years roof recently installed along with 6 inch wide gutters. Buried French Pipe around the property to better lead water away from the property. Fresh exterior paint and new deck woods. Interior offers new flooring, light fixtures, faucets, hardware, and more! 1274sqft unfinished basement is ready for new owner's creativity! Convenient location, right off the HWY 92, 5 mins to I75, close to downtown Acworth and Woodstock, which means close to all restaurants, markets, and shopping! FHA eligible
- Type:
- Land
- Sq.Ft.:
- n/a
- Status:
- Active
- Beds:
- n/a
- Lot size:
- 5.95 Acres
- Baths:
- MLS#:
- 10394553
- Subdivision:
- None
ADDITIONAL INFORMATION
Discover nearly 6 acres of prime land in an unbeatable location! This expansive lot offers utilities in place and is perfectly positioned within walking distance to a booming, sought-after area near Lake Allatoona. The community surrounding the lake is thriving, with stunning new homes under construction, adding value to this already appealing property. Lake Allatoona itself is a haven for outdoor enthusiasts, featuring multiple marinas, serene day-use beaches, and picturesque waterside campgrounds. Plus, youCOre just moments away from the charm of Downtown Historic Acworth, known for its vibrant restaurant scene, unique shops, and a wealth of services. Enjoy easy access to community centers, expansive parks, recreational activities, festivals, Farmers Markets, and the tranquil beauty of Lake Acworth and Cauble Park. Explore redevelopment opportunities because this lot offers endless potential in a rapidly growing area. DonCOt miss out on this exceptional acreageCocome see it for yourself today!
$580,000
558 Olympic Way Acworth, GA 30102
- Type:
- Single Family
- Sq.Ft.:
- 4,180
- Status:
- Active
- Beds:
- 5
- Lot size:
- 0.17 Acres
- Year built:
- 2012
- Baths:
- 3.00
- MLS#:
- 10390384
- Subdivision:
- Centennial Lakes
ADDITIONAL INFORMATION
Welcome to your new home in this swim & tennis community that has a club house, a full outdoor basketball court, volleyball, playgrounds and a lake. Your home has a covered front porch and a deck that overlooks the private backyard. Inside you have a separate living room, family room and dining room, hardwood floors, stainless steel appliances, granite countertops and an open kitchen which leads to deck. There is a bedroom and bathroom on the main level. The unfinished basement has 2 exit doors. There is a water filtration system that services the entire house. Schedule through Showingtime and come see us today.
- Type:
- Single Family
- Sq.Ft.:
- 1,850
- Status:
- Active
- Beds:
- 3
- Lot size:
- 0.43 Acres
- Year built:
- 1985
- Baths:
- 2.00
- MLS#:
- 10390282
- Subdivision:
- Wade Green Forest
ADDITIONAL INFORMATION
PRICED TO SELL! Welcome home to this stunning 3 bedroom 2 bathroom ranch on a lush private lot in a quiet well established neighborhood. Walk through the screened front porch, and step inside to the spacious fireside living room with wet bar. The skylights here bring in lots natural light. The bright updated kitchen with breakfast area features soft close cabinets and drawers, beautiful backsplash and dark appliances. Head down the hall to find the renovated shared bath as well as the generously sized bedrooms. The primary suite features an en suite as well as walk-in closet. Step outside to the oversized deck overlooking the greenery of the backyard, perfect for all of your outdoor activities. The long driveway provides lots of extra parking for your guests. This home is conveniently located to shopping, entertainment, Kennesaw State University, and highways for commuting.
- Type:
- Single Family
- Sq.Ft.:
- 2,850
- Status:
- Active
- Beds:
- 5
- Lot size:
- 0.57 Acres
- Year built:
- 1991
- Baths:
- 3.00
- MLS#:
- 10370956
- Subdivision:
- Parkwood Commons
ADDITIONAL INFORMATION
Welcome to 1207 Parkwood Chase, a beautifully renovated 5 bedroom, 2.5 bathroom home with upgrades nestled in the highly desirable Parkwood Commons community of Acworth. This home is a nature lover's paradise, offering modern amenities in a tranquil setting just minutes from all the conveniences nearby. As you approach the property, a long driveway welcomes you, leading to an expansive yard that offers plenty of parking and space for outdoor activities. The entrance opens into a warm and inviting living room, perfect for family gatherings or quiet evenings. Adjacent is a spacious dining room, ideal for hosting guests & formal dinners. The main level is illuminated by recessed lighting in the kitchen, living room, dining room, family room, and entry hallway, creating a welcoming ambiance throughout. The heart of this home is the renovated kitchen, featuring elegant Tuscany cabinets with a corner glass cabinet and stunning granite countertops, complemented by a natural stone backsplash. The built-in wine cabinet on the island is perfect for entertaining, while the eat-in kitchen and granite bar area with pendant lighting offer ample space for casual meals and morning coffee. A large pantry with a charming barn door adds both functionality and style to this thoughtfully designed space. The home boasts an oversized dining room with beautiful crown molding and a chair rail, adding a touch of sophistication. The formal living room invites relaxation by the large bay window, filling the space with natural light and a cozy, refined atmosphere. The den is a perfect spot for cozy evenings, featuring shiplap crown molding and a stunning fireplace. Hardwood stairs with wrought iron spindles lead you to the upper level, where timeless craftsmanship and modern amenities blend seamlessly. The downstairs half bath features shiplap, tile flooring, & a 48-inch vanity with plenty of storage. Upstairs, the oversized master bedroom offers a peaceful retreat with enough space for a sitting area. The master suite is complemented by four generously sized secondary bedrooms, perfect for a growing family or those needing extra space for guests or a home office. The master bath features a walk-in shower and granite countertops, providing a perfect space for relaxation. The upstairs hall bath includes quartz countertops and a walk-in shower with a glass door. The entire interior has been freshly painted, giving the home a bright, modern feel that's ready for you to move in & make your own. Additional features include LVP flooring on both the main & upper levels, and renovated bathrooms with granite and quartz finishes. The HVAC system, approximately 8 years old, ensures energy efficiency & peace of mind. The expansive landscaped front & backyard are true highlights of this property. Newly installed gutters with gutter protection & WIFI cameras with motion-sensor lights provide additional convenience and security. Whether you're planning outdoor entertaining, summer barbecues, or simply enjoying the serenity of nature, this large open space is perfect. A beautiful dogwood tree and a creek running through the property with a stream add to the natural beauty & tranquility. Parkwood Commons is a sought-after community with optional swim/tennis amenities, ideal for recreation and community involvement. The yearly HOA dues are just $175.00, with an optional swim membership available for an additional annual fee. Located just off I-75, this home offers the perfect blend of convenience and serenity. You're minutes away from Hwy 92, I-575, Kennesaw State University, Lake Allatoona, & Town Center Mall, making it easy to enjoy everything the area has to offer. Additionally, Pitner Elementary is right across the street, making this home even more desirable for families. Don't miss this incredible opportunity to own a beautifully updated home in one of Acworth's most desirable neighborhoods. Schedule a viewing today & discover the true beauty of 1207 Parkwood Chase!
$165,000
3751 James Road Acworth, GA 30102
- Type:
- Land
- Sq.Ft.:
- n/a
- Status:
- Active
- Beds:
- n/a
- Lot size:
- 1 Acres
- Baths:
- MLS#:
- 10391419
- Subdivision:
- None
ADDITIONAL INFORMATION
GREAT LOCATION - ONE-ACRE Level Lot - Discover the perfect canvas for your dream home! Seller has made substantial strides in clearing the level property with the plan to build a new home. When one person's plans change, opportunities become available to others. Strategically positioned at the corner of James Rd and Jacob Rd in Acworth, approx .02 miles from several Million Dollar Homes. Public Water, temporary Electrical pole and all environmental approvals in place. Fence around entire property. Seize the opportunity to shape your ideal living space in a serene and conveniently located setting just minutes to I-75 and Hickory Grove Express Lanes to the ATL. Close to Vibrant Downtown Acworth, Downtown Kennesaw, Lake Allatoona, Lake Acworth, Restaurants, Shopping, Golf, Parks, Town Center Mall, Outlet Mall, Kennesaw State College, LakePoint Sports Venue, and Hospitals * CENTRALLY LOCATED to CHARMING ACWORTH, KENNESAW, MARIETTA, CARTERSVILLE, AND WOODSTOCK! Schools of Excellence, NOT in a subdivision, NO HOA!
- Type:
- Single Family
- Sq.Ft.:
- 2,892
- Status:
- Active
- Beds:
- 4
- Lot size:
- 0.17 Acres
- Year built:
- 2019
- Baths:
- 4.00
- MLS#:
- 10385661
- Subdivision:
- Victory Preserve
ADDITIONAL INFORMATION
WOW!!!! Fantastic Like-new Home in Sought After Victory Preserve Subdivision! Enjoy Ample Natural Lighting in this East-West Facing Home Built on a Spacious 7400+ Square Foot Corner Lot! Seller Spared No Expense in Upgrades Building this Home! Plenty of Living Space with this Amazing 4 Bedroom/4 Full Bathroom Home! Main Level Conveniently Features 1 Bedroom and 1 Full Bathroom! Large Upstairs Laundry Room with Ample Storage Space - Option for Gas or Electric Clothes Dryer! Open Concept Living Room, Kitchen, and Breakfast Area with Fireplace! Upstairs Loft Can Double as a Second Living Room or Home Office! Roof and Gas Water Heater less than 5 Years Old! Each Level Features Separate HVAC for Added Comfort! Matching Whirlpool Stainless Steel Appliances in Kitchen, w/Gas Stovetop Range, Wall Oven, Microwave, & Dishwasher too! Granite Countertops! Beautiful Kitchen Connects to Spacious Breakfast Area! Separate Formal Dining Room! High Tray Ceiling in Large Master Bedroom! Master Bathroom w/Large Double Basin Vanity, Soaking Tub, Separate Tiled Shower, and HUGE Walk-in Closet! Easy-to-Clean Epoxy Coated Garage Floor! Custom Kitchenette in Garage for Large Gatherings! Covered Front Porch at Main Entrance! Covered Backyard Patio w/ Two Cooling Fans! Natural Gas Connection in Backyard for Outdoor Grill! Hardwired Security System with Smoke and Carbon Monoxide Detectors! Home is Pre-wired for Satellite, Cable, or Fiber Optic Connection! Automatic Sprinkler System! Community Features a Dog Park! This Home Has It All!
- Type:
- Single Family
- Sq.Ft.:
- 4,840
- Status:
- Active
- Beds:
- 6
- Lot size:
- 0.65 Acres
- Year built:
- 1988
- Baths:
- 5.00
- MLS#:
- 10386299
- Subdivision:
- Thornwood
ADDITIONAL INFORMATION
Exquisite 7-Bedroom Home Close to Kennesaw State University in Acworth, GA Welcome home to this professionally renovated 7-bedroom residence, boasting high-quality upgrades and expansive living spaces, located within 10 minutes of Kennesaw State University. Set on over half an acre, this is the neighborhood's largest home, offering a modern aesthetic with clean lines and uniform white walls that enhance the bright, open ambiance. Step into the spacious gourmet kitchen, complete with white marble waterfall-effect island, bar seating, and new stainless steel appliances (Information at the end)-including an under-cabinet microwave and a pot filler faucet above the stove. The kitchen extends into a dining area with bay windows, leading down a few steps to a great room with a gas-burning fireplace and access to the lower deck. The main level also features a versatile room off the foyer, perfect as an office or formal dining room, and a bedroom that could serve as a primary suite, guest room, or teen suite. The upper levels include a luxurious primary bedroom with heated bathroom floors, a free-standing tub, a large walk-in closet with built-ins, and two additional bedrooms sharing a Jack and Jill bathroom. The finished basement offers immense potential as an in-law suite or rental unit, featuring two bedrooms, a full bathroom, additional workspace behind sliding glass doors, and ample storage. Additional comforts include a whole-home air and water purification system, a mudroom that connects the kitchen to the top deck and garage, and a workshop room ideal for projects or office work. Every detail has been meticulously updated, including new flooring, doors, and a brand new roof, ensuring peace of mind for new owners. This home's multiple decks overlook a private, wooded lot, creating the perfect backdrop for relaxation and entertainment. With its close proximity to Kennesaw State University, this home is ideally suited for multigenerational families or those seeking a sophisticated yet practical living solution. Don't miss the opportunity to own this stunning Acworth gem, where every element is designed for comfort and style. Samsung Refrigerator: 36 Inch Wide 22 Cu. Ft. Energy Star Certified Counter Depth Side by Side Refrigerator with External Water and Ice Dispenser Microwave 24 in. W 1.2 cu. ft. Built-in Microwave Drawer in Stainless Steel with Sensor Cooking Oven 6.0 cu. ft. Smart Freestanding Gas Range with Integrated Griddle in Stainless Steel Wi/-Fi/Self Cleaning, Power Burner, Convection, Air-Fry, Gridle, Dual Ring Brass Burner
$525,000
3365 Wheeler Drive Acworth, GA 30102
- Type:
- Land
- Sq.Ft.:
- n/a
- Status:
- Active
- Beds:
- n/a
- Lot size:
- 6.89 Acres
- Baths:
- MLS#:
- 10387240
- Subdivision:
- None
ADDITIONAL INFORMATION
**Motivated Seller** Beautiful rolling 6.89 acres of pasture and woods backing up to acres of Corps of Engineers land for Lake Allatoona. Corps land can be accessed for horseback riding, hiking, etc. with trails leading to Lake Allatoona. Small creek must be crossed to access the 4.5-acre plot from the 2.39-acre plot. Natural Spring on back area of 4.5-acre plot, so ground may be wet. Please see survey attached to listing to see lot lines of the 2.39 and 4.5 plots. These plots are sold together. A driveway easement has been granted that runs about 20 feet inside the black wooden split rail fence to right of gravel driveway. Current gravel driveway belongs to neighbor and is not actually the driveway to this property, but you can use it to access property currently. Driveway would need to be placed on easement in future. Taxes have been estimated as the 4.5 plot and driveway easement were recently divided from a larger parcel of land. Only about 2 miles from I75 and just off 92, the location is super convenient. There's a 50-acre park proposal for nearby development. Seller started a house foundation at the front left corner of 2.39 ac plot but then decided to sell instead. Red shed/out building to left and red shed to right are on the 2.39 plot. Red lined pictures showing approximate lines are not to scale and are for visual purposes only. Please see surveys for actual lot lines. Septic permit is not final, and purchaser will have to apply based on house size, etc. Seller does not make any guarantees about septic because of house size, house location, square feet etc. No soil survey has been done on 4.5 Acre tract.
$297,000
523 Oakside Place Acworth, GA 30102
Open House:
Monday, 1/6 8:00-7:00PM
- Type:
- Townhouse
- Sq.Ft.:
- 1,372
- Status:
- Active
- Beds:
- 3
- Lot size:
- 0.1 Acres
- Year built:
- 2008
- Baths:
- 3.00
- MLS#:
- 10385706
- Subdivision:
- RIDGE MILL PH 02A
ADDITIONAL INFORMATION
Welcome to this charming, well-maintained home, ready for its new owner! The interior has been recently updated with a fresh coat of neutral paint, creating a clean and calming atmosphere. The home features a partial flooring replacement that adds a modern touch. This property beautifully blends comfort and convenience, waiting for your personal touches. Don't miss the opportunity to make this lovely house your new home!
$850,000
4310 Bryan Lane SE Acworth, GA 30102
- Type:
- Single Family
- Sq.Ft.:
- n/a
- Status:
- Active
- Beds:
- 3
- Lot size:
- 13.88 Acres
- Year built:
- 1989
- Baths:
- 2.00
- MLS#:
- 10391113
- Subdivision:
- NONE
ADDITIONAL INFORMATION
Don't miss this incredible opportunity! 13.88 acres available for residential development, featuring an easement to New Hope Road, ideal for adding a road or bringing in sewer. The lot is partially cleared with county water and a private road already in place, six septic tanks already installed on site and ready to go. Two mobile homes on the lot that can be removed, and a 3 bedroom home with a massive porch and shop can be found at the backside of the property. Located just steps from Lake Allatoona, Glade Marina, Red Top Mountain State Park, and more! Easy access to shopping, dining, and entertainment, just 5 minutes to I-75. Very close to Hwy 92, and Hwy 41. Sellers are willing to cooperate with planning and development of the easement. This is a prime development opportunity. Bring your offers and vision!
- Type:
- Land
- Sq.Ft.:
- n/a
- Status:
- Active
- Beds:
- n/a
- Lot size:
- 0.55 Acres
- Baths:
- MLS#:
- 10383423
- Subdivision:
- SUMMER PLACE
ADDITIONAL INFORMATION
This beautifully located piece of land offers tranquility and privacy in a peaceful neighborhood, while still being close to all the conveniences Acworth has to offer. Size: 0.55 GPS Coordinates:34.07363, -84.57655 County: Cobb Parcel number:20-0019-0-060-0 Electricity: not connected but available Water: not connected but available Sewer: Available Zoning: Residential

The data relating to real estate for sale on this web site comes in part from the Broker Reciprocity Program of Georgia MLS. Real estate listings held by brokerage firms other than this broker are marked with the Broker Reciprocity logo and detailed information about them includes the name of the listing brokers. The broker providing this data believes it to be correct but advises interested parties to confirm them before relying on them in a purchase decision. Copyright 2025 Georgia MLS. All rights reserved.
Price and Tax History when not sourced from FMLS are provided by public records. Mortgage Rates provided by Greenlight Mortgage. School information provided by GreatSchools.org. Drive Times provided by INRIX. Walk Scores provided by Walk Score®. Area Statistics provided by Sperling’s Best Places.
For technical issues regarding this website and/or listing search engine, please contact Xome Tech Support at 844-400-9663 or email us at [email protected].
License # 367751 Xome Inc. License # 65656
[email protected] 844-400-XOME (9663)
750 Highway 121 Bypass, Ste 100, Lewisville, TX 75067
Information is deemed reliable but is not guaranteed.
Acworth Real Estate
The median home value in Acworth, GA is $389,000. This is lower than the county median home value of $403,100. The national median home value is $338,100. The average price of homes sold in Acworth, GA is $389,000. Approximately 58.48% of Acworth homes are owned, compared to 34.05% rented, while 7.47% are vacant. Acworth real estate listings include condos, townhomes, and single family homes for sale. Commercial properties are also available. If you see a property you’re interested in, contact a Acworth real estate agent to arrange a tour today!
Acworth, Georgia 30102 has a population of 22,330. Acworth 30102 is more family-centric than the surrounding county with 41.26% of the households containing married families with children. The county average for households married with children is 36.8%.
The median household income in Acworth, Georgia 30102 is $72,788. The median household income for the surrounding county is $90,681 compared to the national median of $69,021. The median age of people living in Acworth 30102 is 36.1 years.
Acworth Weather
The average high temperature in July is 88.9 degrees, with an average low temperature in January of 29.8 degrees. The average rainfall is approximately 51.7 inches per year, with 1.8 inches of snow per year.


