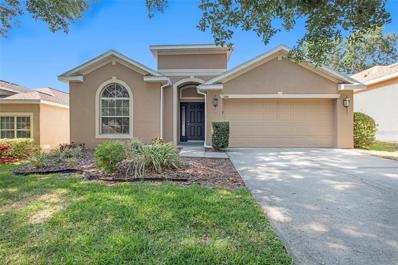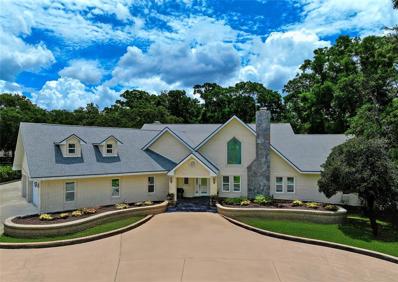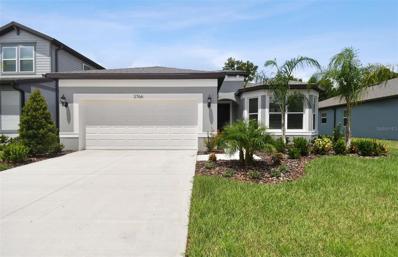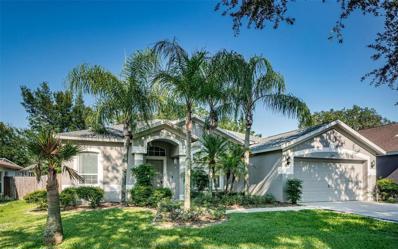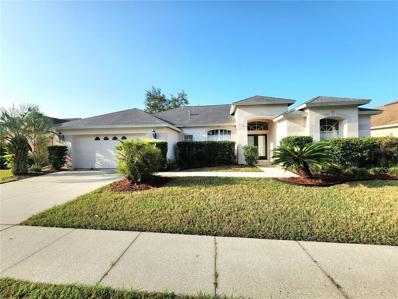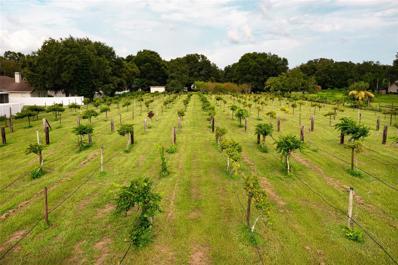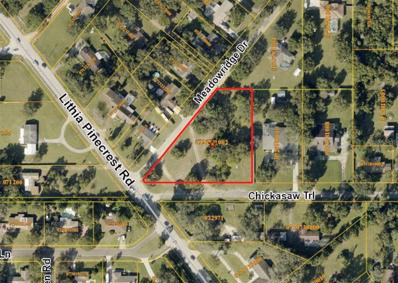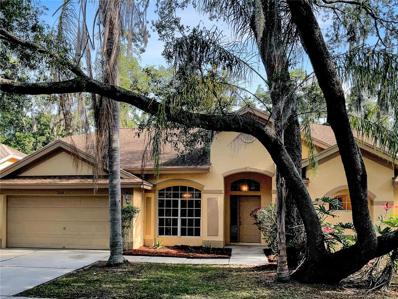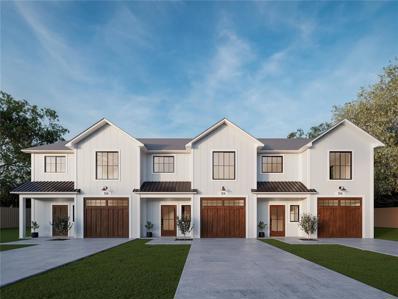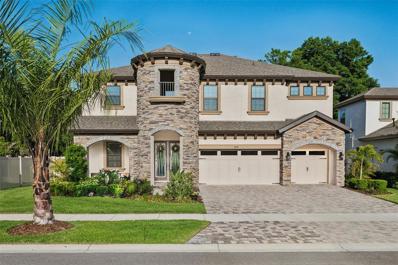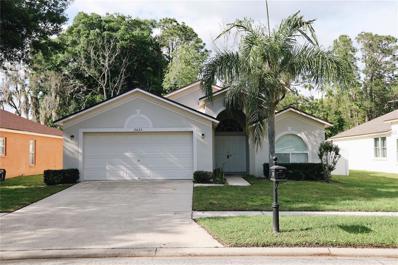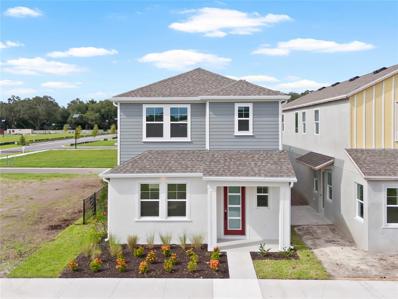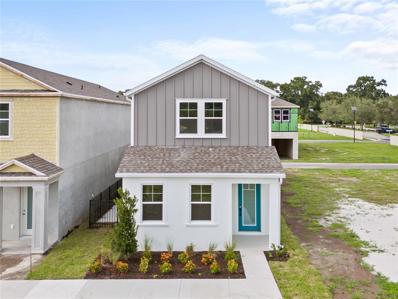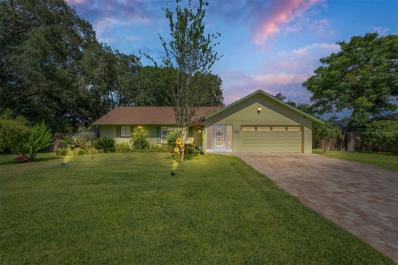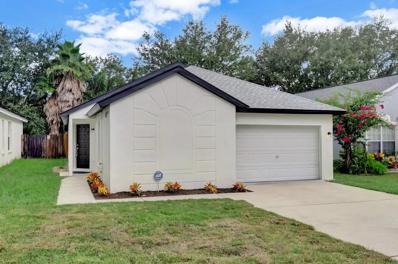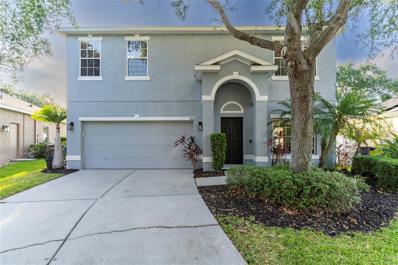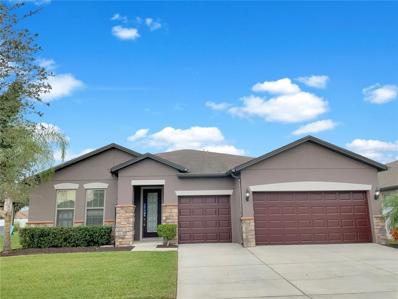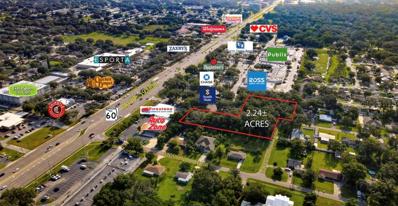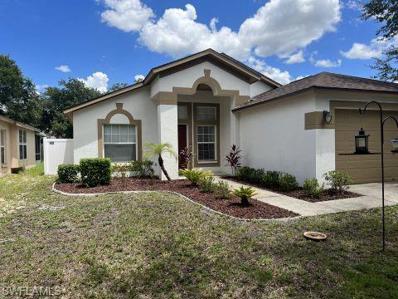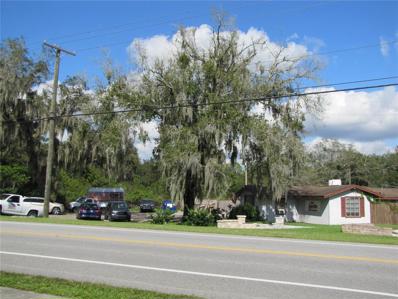Valrico FL Homes for Rent
- Type:
- Single Family
- Sq.Ft.:
- 2,028
- Status:
- Active
- Beds:
- 4
- Lot size:
- 0.16 Acres
- Year built:
- 2005
- Baths:
- 2.00
- MLS#:
- O6203628
- Subdivision:
- Diamond Hill Ph 2
ADDITIONAL INFORMATION
Welcome to 1144 Emerald Hill Way, a stunning 4-bedroom, 2-bathroom home nestled in Valrico, FL! Boasting 2,028 square feet of living space, this residence offers an ideal blend of comfort and sophistication. Enjoy the picturesque views backing up to the Diamond Hill Golf Course, providing a tranquil backdrop for relaxation. Inside, an open floor plan awaits, featuring corian countertops in the kitchen, complemented by a center island with a sink for added convenience. The layout includes two bedrooms in the front of the home, one in the middle, and a master bedroom tucked away in the back, ensuring privacy and comfort. Additional highlights include formal living and dining rooms, perfect for entertaining guests. Conveniently located near shopping, dining, nightlife, and major highways, this home offers easy access to everything Valrico has to offer. Don't miss the chance to make 1144 Emerald Hill Way your new home sweet home!
$1,895,000
3114 Little Rd Valrico, FL 33596
- Type:
- Single Family
- Sq.Ft.:
- 6,759
- Status:
- Active
- Beds:
- 6
- Lot size:
- 2.41 Acres
- Year built:
- 1988
- Baths:
- 8.00
- MLS#:
- A4614110
- Subdivision:
- Unplatted
ADDITIONAL INFORMATION
One or more photo(s) has been virtually staged. As you enter through the private gates, you'll immediately recognize the uniqueness of this property. This spectacular 6,759 square foot estate home sits on 2.41 acres in the heart of everything—shopping, restaurants, golf courses, with easy access to I-4, Crosstown, and I-75. The property features 6 bedrooms, 6 full baths, and 2 half baths, with every bedroom having its own bathroom. The home boasts a formal 2 story living room with a wood burning fireplace, a family room with a marble fireplace, and large dining room. The true gourmet kitchen includes 2 ovens, a gas stove with a pot filler, a side-by-side built-in refrigerator, solid wood cabinets, and granite countertops. There's also a spacious breakfast nook overlooking the large, pool and spa. The first-floor primary suite has dual walk in closets, a large ensuite, private office/den and screened in porch. The second story has 4 additional bedrooms, all with oversized closets, with the fourth bedroom having private access to the garage/outside and plumbing for a kitchenette making it the perfect option for a secondary private living space. Additional features include plenty of storage space throughout and updated designer finishes such as oversized marble tile in the main living areas and on the fireplace. Outside, the landscaped yard includes space for a single horse stable and a large pool with a heated spa. The estate also has a 3-car attached garage and a 2-car detached garage. Both the main house and the detached garage are constructed of imported brick with cinder block and poured concrete inside, ensuring exceptional durability. The newer roof and double-pane windows further contribute to its energy efficiency. This extraordinary property is built to last, combining luxury and practicality with features perfect for both entertaining and everyday living.
- Type:
- Single Family
- Sq.Ft.:
- 2,230
- Status:
- Active
- Beds:
- 3
- Lot size:
- 0.16 Acres
- Year built:
- 2024
- Baths:
- 3.00
- MLS#:
- T3525753
- Subdivision:
- Valri Forest Phase 1 And 2
ADDITIONAL INFORMATION
One or more photo(s) has been virtually staged. New Construction Available NOW! This home is available in the boutique community of Valri Forest by Pulte Homes. Enjoy all the benefits of a new construction home with no CDD fees and an ideal location in highly desired Valrico, FL in Hillsborough County. This popular Medina floor plan, with an open-concept home design, has all the upgraded finishes you've been looking for. The designer kitchen showcases a spacious center island with a large single-bowl sink, stylish cabinets, quartz countertops with a 3"x12" white vertical picket tiled backsplash, and Whirlpool stainless steel appliances including a refrigerator, dishwasher, microwave, and range. The bathrooms have matching cabinets and quartz countertops, comfort height commodes, and dual sinks, a linen closet, a walk-in shower, and a private commode in the Owner's bath. There is 12”x24” floor tile in the main living areas, baths, and laundry room, and stain-resistant carpet in the bedrooms. This home makes great use of space with a versatile enclosed flex room, a convenient laundry room with a Whirlpool washer and dryer, additional storage in the HVAC closet, an extended gathering room, a large, covered lanai, and a 2-car garage. Additional upgrades include 4 LED downlights in the gathering room, upgraded door hardware, window blinds throughout, and a Smart Home technology package with a video doorbell.
- Type:
- Single Family
- Sq.Ft.:
- 2,227
- Status:
- Active
- Beds:
- 4
- Lot size:
- 0.15 Acres
- Year built:
- 2000
- Baths:
- 3.00
- MLS#:
- T3527864
- Subdivision:
- Bloomingdale Sec Dd Ph
ADDITIONAL INFORMATION
Bloomingdale Cove, 4- bedroom, 3-bathroom home with a screened pool and private, fenced, rear yard. This home is ready and waiting for new owners to enjoy. Newer roof and interior paint. Easy to live-in floor plan. 3 way-split for the bedrooms. Master has a walk-in closet and spacious bathroom with separate tub and shower stall plus dual sinks. Formal living and dining rooms at the front of the home with art niches. Kitchen is central and has a breakfast bar plus a breakfast nook- that overlooks the screened pool and lanai. Interior laundry room off the 2-car garage. 2 sets of sliding glass doors for easy access to the pool and lanai. Built by Suarez Homes in 2000. 2,227 square feet of living space. Bloomingdale community offers residents convenient shopping, excellent schools, choices of eating places, Campo YMCA nearby. Renowned Bloomingdale Golf Club and parks that have baseball, tennis, play areas for enjoyment by all homeowners. Special tax district of Bloomingdale Neighborhood keeps these areas available year-round. Reasonable HOA dues for upkeep of common areas. No CDD fees. Make this your new home.
- Type:
- Single Family
- Sq.Ft.:
- 2,109
- Status:
- Active
- Beds:
- 4
- Lot size:
- 0.16 Acres
- Year built:
- 1999
- Baths:
- 2.00
- MLS#:
- T3527005
- Subdivision:
- Brandon Ridge Unit 1
ADDITIONAL INFORMATION
Welcome home to this beautiful 4-bedroom, 2-bathroom pool home located in the heart of Valrico! This stunning single-family home boasts a great open floor plan, perfect for both relaxation and entertainment. 2nd Bathroom opens to the pool area which is great for enertaining and pool parties! As you enter, you'll be greeted by a beautiful Kitchen Family room combo featuring a built-in entertainment center and French doors leading out to the inviting pool area. The home's spacious layout is complemented by new carpet, freshly painted walls, and wood floors in the kitchen, adding a touch of elegance. The large Master Bedroom is a retreat on its own, complete with an ensuite bathroom featuring a large garden tub, separate shower, and dual sinks. You'll also appreciate the convenience of the spacious walk-in closet. The formal Dining room offers ample space for gatherings and enjoys views of the pool and patio area, creating a perfect setting for hosting family and friends. Additional features of this home include a new roof installed in 2020, making it worry-free for years to come. Its prime location near schools, shopping centers, and easy access to highways adds to its appeal.
$384,999
Miller Road Valrico, FL 33594
- Type:
- Land
- Sq.Ft.:
- n/a
- Status:
- Active
- Beds:
- n/a
- Lot size:
- 2.47 Acres
- Baths:
- MLS#:
- T3525160
ADDITIONAL INFORMATION
Ready for you! Located in the heart of Valrico, here is 2.47 acres of vacant land. It is currently a vineyard/orchard. Private road access the lot.
- Type:
- Land
- Sq.Ft.:
- n/a
- Status:
- Active
- Beds:
- n/a
- Lot size:
- 1.5 Acres
- Baths:
- MLS#:
- T3519956
- Subdivision:
- Chickasaw Meadows
ADDITIONAL INFORMATION
Prime Opportunity Awaits at 1931 Meadowridge Dr! Welcome to a canvas of possibilities, where 1.5 acres of pristine land beckons visionary investors and developers to shape the future. Nestled off of Lithia Pinecrest and Meadowridge Dr, this expansive parcel of land offers the ultimate canvas for your grand vision. With its prime location, this parcel enjoys the best of both worlds - tranquility and accessibility. you will have easy access to major thoroughfares and are surrounded by established communities. The site plans are APPROVED for a state-of-the-art 30-bed Assisted Living Facility spanning a generous 12,162 sq ft. Imagine the impact of providing much-needed care in a community-centric setting. Additionally, the plans include a clinic covering 2,828 sq ft, adding further value to this exceptional offering. The canvas is yours to paint - whether you envision expanding on the approved plans or exploring alternative ventures, the possibilities are endless. With ample space to innovate, this land presents a golden opportunity for those with a vision for the future. Seize the opportunity to be part of a burgeoning community, where demand for quality care and services continues to soar. Don't miss out on this rare chance to make your mark on Meadowridge Drive. Contact us today to unlock the potential of 1931 Meadowridge Dr and turn your vision into reality!
$368,000
2316 Kenwick Drive Valrico, FL 33596
- Type:
- Single Family
- Sq.Ft.:
- 1,718
- Status:
- Active
- Beds:
- 3
- Lot size:
- 0.15 Acres
- Year built:
- 1996
- Baths:
- 2.00
- MLS#:
- O6203057
- Subdivision:
- Bloomingdale Sec R Unit 3
ADDITIONAL INFORMATION
One or more photo(s) has been virtually staged. Welcome to this comfortable and stylish home with a calming neutral color scheme. As you enter, you'll notice the fresh interior paint that creates a peaceful atmosphere. The primary bathroom is a luxurious retreat with double sinks, a separate tub, and a shower for a pampering experience. The kitchen is equipped with new appliances and a seamless design for your culinary adventures. Outside, the private fenced-in backyard features an inviting covered patio, perfect for quiet mornings or relaxing evenings. This cozy sanctuary offers a life of luxury and ease, where every day feels like a personal retreat. Don't miss out on this unique opportunity to enjoy leisure both inside and outside this beautiful residence.
$995,000
124 N Miller Road Valrico, FL 33594
- Type:
- Mixed Use
- Sq.Ft.:
- 1,648
- Status:
- Active
- Beds:
- n/a
- Lot size:
- 1.5 Acres
- Year built:
- 2024
- Baths:
- MLS#:
- T3522035
ADDITIONAL INFORMATION
Pre-Construction. To be built. This could be the future site of these 12 townhomes - (includes approval with all development fees paid and building plan set (can be stamped and sealed upon request). Conveniently located near restaurants and shopping options, with easy access to I-75 and the Selmon Expressway. This project is ready to go - please call me for additional information
- Type:
- Single Family
- Sq.Ft.:
- 3,546
- Status:
- Active
- Beds:
- 5
- Lot size:
- 0.2 Acres
- Year built:
- 2023
- Baths:
- 4.00
- MLS#:
- T3520683
- Subdivision:
- Northwood Estates
ADDITIONAL INFORMATION
Welcome to your new home – no need to wait for new construction to be built! Step into luxury with the popular castle-inspired Verona floorplan by West Bay Homes, boasting a stunning Mediterranean elevation that will captivate you from the moment you arrive. Beautifully landscaped with newly installed Mule Palm tree in the front yard and 3 additional palm trees in the back yard. A grand 3-car wide paver driveway leads you to the entrance, where a charming front porch adds to the curb appeal. As you step inside, you are greeted with soaring ceilings and elegant wood grain tile flooring creating a seamless flow throughout the spacious living area. Not only that, but you do not have to worry about light. Natural light and views of the backyard greet you at the door. The enclosed den, adorned with beautiful French doors, awaits at the front of the home, offering a tranquil space for work or relaxation if used as a study OR a beautiful location for a dining room. The heart of this home lies in its exquisite kitchen, featuring breathtaking quartz countertops, farm-style kitchen sink, stylish backsplash, sleek maple slate cabinets, a stunning backsplash, and a sprawling island perfect for both meal prep and casual dining. With ample storage and gourmet design, this kitchen is ideal for hosting gatherings and creating lasting memories. Adjoining the kitchen is the expansive family room, upgraded with a floor to ceiling stone wall. What’s more? Large sliders open onto the sizable lanai and private backyard, providing the perfect setting for outdoor entertainment or future pool parties. And, the lanai is pre-plumbed for an outdoor kitchen, complete with gas and water lines. A convenient fifth bedroom and full bathroom, suitable for an in-law suite, are also located on the first floor. Upstairs, discover four additional bedrooms and a massive loft, offering versatile space for relaxation or recreation. The bonus room has been upgraded with pre-wiring for surround sound. The owner suite is a true retreat, boasting privacy from the other bedrooms and a luxurious ensuite bathroom with a soaker tub, oversized super shower with an oversized rain showerhead, and a spacious walk-in closet. New owners will also enjoy the addition of 72” ceiling fans in the family room, owner’s suite, loft and patio. 52” ceiling fans were added to three bedrooms as well. Plus, the foyer, den, breakfast bar and nook lighting were exquisitely updated. Additional highlights of this home include a tankless gas water heater, epoxy garage floor, and high ceilings in the 3-car garage. Enjoy the convenience of an upstairs laundry room and the peace of mind provided by the home's thoughtful upgrades. Located near shopping, schools, and entertainment, this home offers the perfect blend of luxury and convenience. Do not miss your chance to experience all that this exquisite property has to offer—schedule your appointment today and make it yours forever! VA LOAN willing to have VA buyer assume
- Type:
- Single Family
- Sq.Ft.:
- 1,936
- Status:
- Active
- Beds:
- 3
- Lot size:
- 0.15 Acres
- Year built:
- 2002
- Baths:
- 2.00
- MLS#:
- T3515669
- Subdivision:
- Bloomingdale Sec Dd Ph 3 A
ADDITIONAL INFORMATION
Nestled in the heart of the coveted Bloomingdale community, this pristine gem exudes both charm and functionality. A NEW ROOF was installed in July 2020. NEW A/C and NEW WATER HEATER installed in 2024. With three bedrooms, two baths, a two-car garage, and a versatile bonus room, this meticulously maintained home awaits its next fortunate owner. Upon entering, you're greeted by a spacious formal dining area adorned with soaring ceilings and bathed in natural light, instantly evoking a sense of tranquility. The bonus room, conveniently adjacent to the dining area and featuring double doors, offers endless possibilities for a home office, den, or additional living space. The well-appointed kitchen is a chef's dream, boasting ample cabinet and countertop space, perfect for culinary adventures. An informal dining area adjacent to the kitchen enhances the home's inviting atmosphere, making it ideal for hosting gatherings and entertaining guests. Privacy is paramount, with the primary suite tucked away on one side of the home, complete with a walk-in closet and a spa-like ensuite bathroom featuring a soaking tub, double sinks, and a separate shower adorned with tiles. The remaining two bedrooms, additional bathroom, and laundry room are thoughtfully situated on the opposite side of the home, providing an ideal layout for harmonious living. The spacious great room seamlessly connects to a paved covered patio, leading to a large fenced-in backyard, offering endless outdoor enjoyment and relaxation opportunities. With its impeccable maintenance and prime location, this home is an absolute must-see for discerning buyers seeking both comfort and style. Don't let this opportunity slip away!
- Type:
- Single Family
- Sq.Ft.:
- 2,495
- Status:
- Active
- Beds:
- 4
- Lot size:
- 0.07 Acres
- Year built:
- 2024
- Baths:
- 3.00
- MLS#:
- T3507641
- Subdivision:
- Vivir
ADDITIONAL INFORMATION
One or more photo(s) has been virtually staged. Pre-Construction. To be built. Home is new construction. Photos are of the on-site model that is the same floorplan. Some finishes will differ. Vivir features four impressive two-story home designs with upscale features, flex spaces, gourmet kitchens and attached garages, while being steps away from schools, restaurants, and entertainment. The Sutton features modern comfortable living, with 3 bedrooms and 2 full baths upstairs and an optional bedroom with full bath on the first floor. Modern light Oak Wood-like floors, White Cabinetry with Sage Green accent island, quartz tops and black trim accents complete this beautiful home. PRE-CONSTRUCTION PHASE. Projected completion Sept, 2024. Contact us for more information!
- Type:
- Single Family
- Sq.Ft.:
- 1,873
- Status:
- Active
- Beds:
- 3
- Lot size:
- 0.07 Acres
- Year built:
- 2024
- Baths:
- 3.00
- MLS#:
- T3505860
- Subdivision:
- Vivir
ADDITIONAL INFORMATION
One or more photo(s) has been virtually staged. Pre-Construction. To be built. Home is under construction. Photos are a similar, completed floor plan. Finishes may differ. Vivir features four impressive two-story home designs with upscale features, flex spaces, gourmet kitchens and attached garages, while being steps away from schools, restaurants and entertainment. The Coleman features 1873 sq ft. of modern comfortable living, with all 3 bedrooms upstairs, living, dining and a half bath on the 1st floor. Modern light Oak Wood-like floors, White Cabinetry, Quartz tops and black trim accents complete this beautiful home. PRE-CONSTRUCTION PHASE. Projected completion August 2024. Contact us for more information!
$484,999
4405 Mohican Trail Valrico, FL 33594
- Type:
- Single Family
- Sq.Ft.:
- 2,670
- Status:
- Active
- Beds:
- 4
- Lot size:
- 0.43 Acres
- Year built:
- 1981
- Baths:
- 3.00
- MLS#:
- T3506445
- Subdivision:
- Buckhorn Hills Unit 3
ADDITIONAL INFORMATION
PRICE ADJUSTMENT!!! New Roof, New Plumbing, New Hot Water Heater! This updated, luxurious home in Buckhorn Hills, Valrico, is ready for you to enjoy with over 2,600 sq. ft. of elegant traditional design. Multi-generational living is made easy with two master suites, each with walk-in closets, en-suite baths, and one with a sitting area or office. Additional features include: Kitchen: U-shaped layout with windows that open to the screened lanai, providing a seamless indoor-outdoor experience. Backyard & Outdoor Space: Enjoy a fenced yard, composite deck, pergola-style gazebo, covered lanai with teak ceilings, open deck with grill, firepit area, and butterfly garden. Extra Storage & Functionality: Three sheds, one with AC and electric, one with electric, and one for yard equipment. Modern Touches: Stainless steel appliances, Corian countertops, and abundant natural light throughout. Additional Perks: Optional HOA, parking space for boats, and a full-home generator. ***This home is sold as-is for the seller's convenience. Buyers and agents are responsible for verifying room dimensions and HOA information.****
- Type:
- Single Family
- Sq.Ft.:
- 1,326
- Status:
- Active
- Beds:
- 4
- Lot size:
- 0.09 Acres
- Year built:
- 2000
- Baths:
- 2.00
- MLS#:
- T3502540
- Subdivision:
- Copper Ridge Tr D
ADDITIONAL INFORMATION
One or more photo(s) has been virtually staged. Welcome to your dream home! This beautifully maintained 4-bedroom, 2-bathroom residence offers a perfect blend of comfort and style. The open floor plan creates an inviting atmosphere, ideal for both entertaining and everyday living. Step into the upgraded kitchen featuring stunning countertops and a stylish backsplash, complemented by modern stainless steel appliances. The spacious living areas flow seamlessly into each other, providing a warm and welcoming environment. Enjoy the Florida sunshine from your screened-in lanai, overlooking a fully fenced backyard—perfect for pets, play, or outdoor gatherings. With newer HVAC and roof, you can enjoy peace of mind in your investment. Located in a great neighborhood, this home is close to parks, schools, and shopping, making it a perfect choice for families or anyone looking for a vibrant community. Don’t miss out on this gem—schedule your showing today!
- Type:
- Single Family
- Sq.Ft.:
- 2,357
- Status:
- Active
- Beds:
- 4
- Lot size:
- 0.19 Acres
- Year built:
- 2004
- Baths:
- 3.00
- MLS#:
- T3534492
- Subdivision:
- Diamond Hill Ph 1a Unit 2
ADDITIONAL INFORMATION
All upgraded appliances included! Experience this exquisite 4 bedroom, 2 1/2 bath gated single family house nestled on a picturesque golf course with stunning views of a serene lake. The two port garage is equipped with a work area and shelving for easy organizing. You will also find the water softener and reverse osmosis water system near the water heater. The drive way fits 4 vehicles easily. The office area upstairs has a built in desk and cabinets. Inside the Master bedroom, the Master closet has a beautiful walk in custom built shelves and drawers. This spacious and meticulously designed home offers the perfect blend of elegance, comfort, and natural beauty. Enjoy the tranquility of lake view living while being just a stone's throw away from the golf course for endless recreational opportunities. Publix is just a quick 5 minute drive from the home to include Walmart, Home Depot, Target, shopping centers, and Brandon Mall. Don't miss this rare opportunity to own a dream home in a truly idyllic setting and highly desirable and safe neighborhood just 25 minutes from downtown Tampa or 45 minutes to Orlando.
- Type:
- Single Family
- Sq.Ft.:
- 2,484
- Status:
- Active
- Beds:
- 4
- Lot size:
- 0.18 Acres
- Year built:
- 2017
- Baths:
- 2.00
- MLS#:
- T3488609
- Subdivision:
- Highlands Reserve Ph 2
ADDITIONAL INFORMATION
One or more photo(s) has been virtually staged. Do not miss the opportunity to own this 4-bedroom, 2-bathroom, 3 car garage home in the highly desirable community of The Highlands. As you enter the home, you will notice the beautiful wood flooring and crown molding throughout this spacious home. As you enter into the kitchen, you will notice the neutral granite countertops, stainless steel appliances, and large island overlooking the living area with plenty of counter space, perfect for entertaining your guests! The primary suite boasts a large walk-in closet and an ensuite bathroom featuring dual vanity sinks and a large walk-in shower. As you walk out to your backyard, relax on your back porch overlooking your spacious and private oasis to truly enjoy the Florida lifestyle! This home is also in close proximity to an abundance of entertainment, shopping, and dining!!
$1,750,000
205 Morningside Loop Valrico, FL 33594
- Type:
- Land
- Sq.Ft.:
- n/a
- Status:
- Active
- Beds:
- n/a
- Lot size:
- 2.24 Acres
- Baths:
- MLS#:
- T3482082
ADDITIONAL INFORMATION
This site is 2.24± acres and is located between SR 60 & Morningside Loop in Valrico, FL. The property is off of State Road 60 with a great opportunity for retail, office, hotel and or medical as it is surround by numerous big box retailers such as Publix, Walmart, Lowes, Home Depot, etc.
$375,000
1205 Jolley Ct Valrico, FL 33594
- Type:
- Single Family
- Sq.Ft.:
- 1,557
- Status:
- Active
- Beds:
- 3
- Lot size:
- 0.11 Acres
- Year built:
- 2003
- Baths:
- 2.00
- MLS#:
- 222065619
- Subdivision:
- Copper Oaks
ADDITIONAL INFORMATION
Cozy 3 bed/2 bath home in cul-de-sac and excellent location for schools and shopping! New roof and fence installed in 2020! Beautiful red rocks in flower beds providing easy lawn maintenance. Tile flooring in the kitchen and bathrooms. AC Unit and Water Heater installed!
$1,200,000
3709 Lithia Pinecrest Road Valrico, FL 33596
- Type:
- Land
- Sq.Ft.:
- n/a
- Status:
- Active
- Beds:
- n/a
- Lot size:
- 6.99 Acres
- Baths:
- MLS#:
- T3305729
- Subdivision:
- Unplatted
ADDITIONAL INFORMATION
Per public records there is 6.99 acres zoned AS-1 of which 1.21 acres are designated Lowlands. The structures are in as is condition with no warranties. The property is leased to Appollo Pools. Survey shows a 480 x 658 parcel. Lithia Pinecrest Rd (State Rd 640) crosses across the South West corner of the parcel giving you 254 ft road frontage. The state has given notice that they are going to widen Lithia Pinecrest Rd which would increase the road frontage.
| All listing information is deemed reliable but not guaranteed and should be independently verified through personal inspection by appropriate professionals. Listings displayed on this website may be subject to prior sale or removal from sale; availability of any listing should always be independently verified. Listing information is provided for consumer personal, non-commercial use, solely to identify potential properties for potential purchase; all other use is strictly prohibited and may violate relevant federal and state law. Copyright 2024, My Florida Regional MLS DBA Stellar MLS. |
 |
The data relating to real estate for sale on this Website come in part from the Broker Reciprocity Program (BR Program) of M.L.S. of Naples, Inc. Properties listed with brokerage firms other than this broker are marked with the BR Program Icon or the BR House Icon and detailed information about them includes the name of the Listing Brokers. The properties displayed may not be all the properties available through the BR Program. The accuracy of this information is not warranted or guaranteed. This information should be independently verified if any person intends to engage in a transaction in reliance upon it. Some properties that appear for sale on this website may no longer be available. |
Valrico Real Estate
The median home value in Valrico, FL is $430,000. This is higher than the county median home value of $370,500. The national median home value is $338,100. The average price of homes sold in Valrico, FL is $430,000. Approximately 75.19% of Valrico homes are owned, compared to 19.98% rented, while 4.83% are vacant. Valrico real estate listings include condos, townhomes, and single family homes for sale. Commercial properties are also available. If you see a property you’re interested in, contact a Valrico real estate agent to arrange a tour today!
Valrico, Florida has a population of 39,632. Valrico is more family-centric than the surrounding county with 33.68% of the households containing married families with children. The county average for households married with children is 29.42%.
The median household income in Valrico, Florida is $84,986. The median household income for the surrounding county is $64,164 compared to the national median of $69,021. The median age of people living in Valrico is 43.7 years.
Valrico Weather
The average high temperature in July is 90.6 degrees, with an average low temperature in January of 50 degrees. The average rainfall is approximately 53.8 inches per year, with 0 inches of snow per year.
