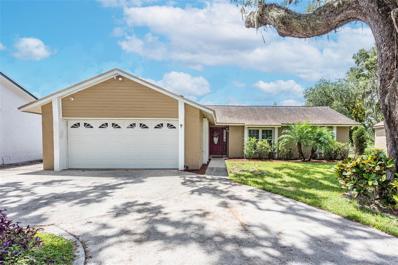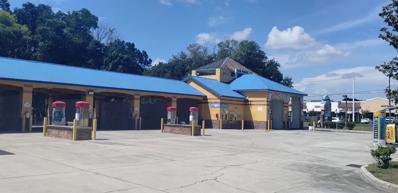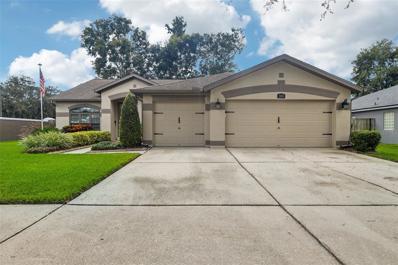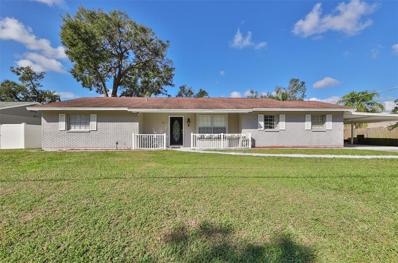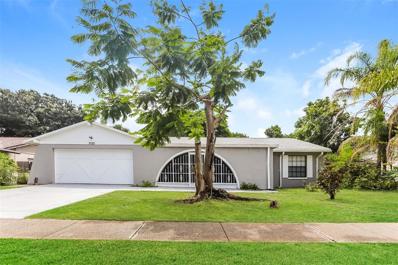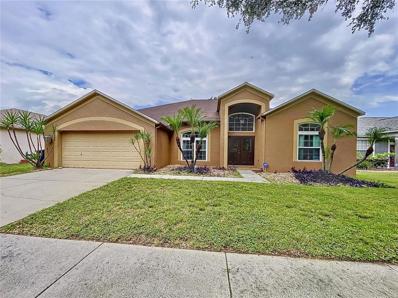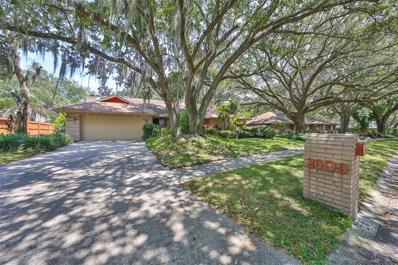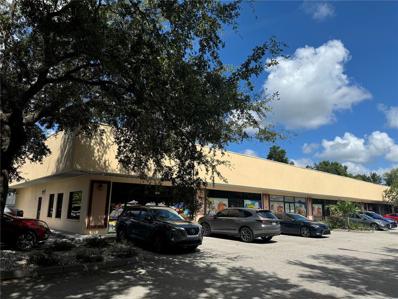Valrico FL Homes for Rent
- Type:
- Single Family
- Sq.Ft.:
- 2,022
- Status:
- Active
- Beds:
- 4
- Lot size:
- 0.1 Acres
- Year built:
- 2019
- Baths:
- 3.00
- MLS#:
- TB8301693
- Subdivision:
- Taho Woods
ADDITIONAL INFORMATION
Welcome to your new modern two-story home! As soon as you step inside, you'll be greeted by an open and spacious floor plan. The large open-concept downstairs area features a kitchen that seamlessly overlooks the separate living and dining rooms, a convenient powder bathroom, and an inviting outdoor patio. The kitchen is a chef's dream, boasting a large center island perfect for bar-style eating or entertaining, a pantry, and ample cabinet and counter space. It comes fully equipped with all the necessary appliances, including a refrigerator, built-in dishwasher, electric range, and microwave hood. The two-car garage provides direct access to the kitchen, with closets on both sides of the hallway for plenty of storage. Upstairs, the expansive owner’s suite can easily accommodate a king-size bed and includes an ensuite bathroom with a double vanity, walk-in closet, and separate linen closet.
$440,000
2933 Stearns Road Valrico, FL 33596
- Type:
- Single Family
- Sq.Ft.:
- 2,046
- Status:
- Active
- Beds:
- 4
- Lot size:
- 1.06 Acres
- Year built:
- 1969
- Baths:
- 2.00
- MLS#:
- TB8300618
- Subdivision:
- Unplatted
ADDITIONAL INFORMATION
LOCATION, LOCATION, LOCATION!!! Who wants the BEST of BOTH worlds???? Here is your opportunity to own over an acre of high and dry land with the FREEDOM of NO HOA while also being zoned for the top rated schools in the area!!! This property was owned and LOVED by one family for decades and they are finally ready to pass it on to the next family to enjoy decades of new memories here! This corner lot sits on a beautiful quiet street with other large properties that beem with pride of ownership. This 2,046 square foot home is waiting for you to personalize it and make it your own! The current family had turned the west side of the home into a MIL suite with private entrance. It can easily be opened back up to be part of the main home! Your new home is located in a well-established, highly desirable area in Valrico only minutes from shopping and restaurants.
$1,150,000
2924 Valencia Ridge Street Valrico, FL 33596
- Type:
- Single Family
- Sq.Ft.:
- 4,218
- Status:
- Active
- Beds:
- 5
- Lot size:
- 0.23 Acres
- Year built:
- 2019
- Baths:
- 5.00
- MLS#:
- TB8300269
- Subdivision:
- Legacy Ridge
ADDITIONAL INFORMATION
Experience luxury at its finest with this extraordinary WestBay “Madeira III” home, designed to impress from every angle, in the prestigious gated community of Legacy Ridge. Nestled in a peaceful, close-knit neighborhood, this stunning residence offers a high-end lifestyle defined by sophisticated features and meticulous attention to detail. From the beautiful pavered driveway to the tiled roof, this home’s expansive design effortlessly connects each space with purpose, making it ideal for both refined entertaining and daily living. A two-story grand rotunda foyer sets an elegant tone, accompanied by a private office and formal dining room. You’ll be captivated by the 8-foot doorways, crown tray ceilings, accent walls, herringbone tile floors, and decorative iron stair balusters—no detail has been overlooked. At the heart of the home is a kitchen designed with entertaining in mind, featuring beautiful 42-inch cabinets with crown molding, high-end stainless appliances including a 6-burner gas stove, a huge island topped with Calacatta quartz, a breakfast bar, and a casual dining area. The kitchen seamlessly connects to the great room with four-panel sliders, built-in speakers, and a convenient half bath for guests. A guest suite, on the main level, is ideal for extended family or guests with access to a full bathroom, doubles as a pool bath! Upstairs, you'll find a spacious bonus room, that opens to a private balcony, offering endless possibilities for a home theater, game room, gym, or additional living space. The adjoining balcony is the perfect spot to enjoy fresh air and sweeping views, making it an exceptional extension of this versatile area. The expansive owner’s suite, located on one side of the home, features a stunning accent ceiling with crown molding and private access to the second-story balcony. The spa-like en-suite is a relaxing retreat, complete with custom his-and-her walk-in closets, a separate shower, and a stand-alone soaking tub. Two well-sized bedrooms share a Jack-and-Jill full bath, while the fourth bedroom has its own separate full bathroom. The centerpiece of this home is the two-story screened lanai, featuring a resort-style pool with a waterfall, water features, a slide, and a sun shelf—perfect for both entertaining and unwinding. The outdoor kitchen, complete with a built-in grill and ample counter space, is ideal for any culinary enthusiast. This lanai seamlessly extends the living space, providing a tranquil outdoor retreat that embodies the essence of Florida living. Schedule your private showing today and experience the magic of Legacy Ridge. Don’t wait—make this exceptional property your forever home! View the home virtually with this link: my.matterport.com/show/?m=fzZWz7mfa47&brand=0
- Type:
- Single Family
- Sq.Ft.:
- 1,276
- Status:
- Active
- Beds:
- 3
- Lot size:
- 0.16 Acres
- Year built:
- 1984
- Baths:
- 2.00
- MLS#:
- TB8300801
- Subdivision:
- The Willows Unit 1
ADDITIONAL INFORMATION
Nestled in the charming and highly sought-after community in Valrico, this stunning 3-bedroom, 2-bathroom house at 1829 Dockside Dr offers the perfect blend of accessibility, comfort, and convenience. Along with a large roundabout driveway, the home boasts updated appliances, new water heater (2022), new HVAC (2021), new Plumbing (2024), new Floors (2024), and Hurricane Impact Windows (2018)!Step inside to discover an inviting open floor plan. The spacious living area boasts high ceilings and abundant natural light, creating a warm and airy ambiance.Outside, the backyard oasis awaits. Enjoy tranquil mornings viewing Lake Valrico or host lively gatherings on the expansive screened-in lanai.Just a short drive from the heart of Brandon and Downtown Tampa, this home provides both convenience and a serene suburban lifestyle. Don’t miss your opportunity to make this dream home yours!
$1,980,000
113 S Valrico Road S Valrico, FL 33594
- Type:
- Other
- Sq.Ft.:
- 64,904
- Status:
- Active
- Beds:
- n/a
- Lot size:
- 1.5 Acres
- Year built:
- 2003
- Baths:
- MLS#:
- TB8301193
ADDITIONAL INFORMATION
Welcome to Flippers Car Wash and retail center: The property is located on 1.5 acres. Flippers Car Wash offers the ultimate car cleaning experience with the state-of-the-art facilities. Car wash includes a high-efficiency tunnel wash and five convenient self-service bays. High visibility: Located on a busy road with approximately 15,000 traffic a day. Publix shopping center , CVS , Chase Bank, Speedy Gas station, Verizon wireless and other high profile retailers located within 1000 ft. Excellent visibility and easy access. Ample Parking; Plenty of parking spaces for customers and retail tenants Growth Potential: opportunity to expand services: Detail center, Pet wash services and by developing additional retail units and offices. Turnkey Operation: fully operational with established customer base and trained staff. Credit card and cash transactions accepted for all services. Financials: Property features 2 leased retail spaces and upstairs office that generate additional monthly revenue. Self-service Vacuums generate additional revenue. Monthly subscriptions generate a consistent income Stream. Property includes .5 acres Vacant land zoned for commercial development. Financing: conventional financing, SBA and other financing options are available. Great investment opportunity with current cap rate at 7. Potential as high as 15. Owner is highly motivated Call me and we can discuss all options available for financing this fantastic business and real estate opportunity.
- Type:
- Single Family
- Sq.Ft.:
- 1,808
- Status:
- Active
- Beds:
- 4
- Lot size:
- 0.11 Acres
- Year built:
- 2001
- Baths:
- 3.00
- MLS#:
- O6238631
- Subdivision:
- Somerset Tr C
ADDITIONAL INFORMATION
Welcome to this stunning property with fresh, neutral interior paint that adds sophistication and elegance. The kitchen is a chef's delight, equipped with all stainless steel appliances. The primary bathroom offers a spa-like experience with double sinks and a separate tub and shower. Enjoy outdoor entertaining on the covered patio, while the fenced-in backyard ensures privacy. This home is a perfect blend of comfort and modern living—come and see it for yourself!
- Type:
- Single Family
- Sq.Ft.:
- 2,321
- Status:
- Active
- Beds:
- 4
- Lot size:
- 0.27 Acres
- Year built:
- 2002
- Baths:
- 3.00
- MLS#:
- TB8300010
- Subdivision:
- St Cloud Reserve
ADDITIONAL INFORMATION
This stunning executive home offers a perfect blend of elegance and functionality, featuring a superb layout designed for comfortable living and entertaining. The spacious living area boasts soaring vaulted ceilings, creating an open and inviting atmosphere. The gourmet kitchen is a chef's dream, complete with granite countertops, a stylish backsplash, stainless steel appliances, a cozy breakfast nook, and a convenient morning bar—ideal for hosting gatherings. Unwind in the family room, the enclosed lanai, or the beautifully landscaped backyard. The luxurious master suite includes a spa-like bathroom with a separate walk-in shower, and a generous walk-in closet. The additional three bedrooms are bright and spacious, with the third bedroom featuring an extra walk-in closet. Ample storage is available throughout the home. Elegant architectural details such as arches, niches, recessed lighting, modern chandeliers, ceiling fans, and 14x14 tile flooring enhance the home's sophisticated appeal. Conveniently located just 15 minutes from Brandon Center, you'll have easy access to shopping, movies, restaurants, and schools, as well as quick connections to I-75 and the Crosstown Expressway.
- Type:
- Single Family
- Sq.Ft.:
- 2,338
- Status:
- Active
- Beds:
- 4
- Lot size:
- 0.18 Acres
- Year built:
- 1995
- Baths:
- 2.00
- MLS#:
- T3553283
- Subdivision:
- Buckhorn
ADDITIONAL INFORMATION
Welcome to your dream neighborhood—in the peaceful, welcoming Buckhorn community that’s perfect for families! This charming home checks all the boxes, tucked away in the community, at the end of a dead-end street and an optional HOA with low fees. The current owners have replaced a few big-ticket items, including a NEW air conditioner, NEWER roof, NEWER stainless appliances and recently updated ensuite bath with a new walk-in shower and soaking tub. This spacious home offers 4 bedrooms and 2 baths, providing ample space for you and your growing family. Upon arrival you will immediately notice the manicured lush landscaping and mature oak tree, that not only provides shade on a warm summer day, but can help minimize your electric bills. Fabulous curb appeal with a beautifully pavered driveway and walkway that welcomes you the front porch where you can enjoy a cup of coffee. As you enter, you’re welcomed by formal living and dining rooms, showcasing elegant hardwood floors, soaring cathedral ceilings, and beautiful arched doorways. Just a few steps away, the inviting family room awaits, featuring high ceilings and large windows that flood the space with natural light. The heart of this home is the bright kitchen, open to the family room, and boasts elegant quartz countertops, sleek stainless appliances, white cabinets, two pantries, and a breakfast bar with seating. The adjoining breakfast nook is the perfect spot for enjoying meals with loved ones. The primary suite is your private sanctuary, complete with hardwood floors, arched doorways, a spacious walk-in closet, and an ensuite bathroom that includes dual sinks, a new walk-in shower and soaking tub, perfect for relaxing after a long day. In addition to the primary suite, there are three bedrooms with ample closet space. Two of these bedrooms share a full bath and are located on the opposite side of the home, offering added privacy. The jewel of this home is the oversized Florida room—a perfect space for movie nights, watching the game, hosting holiday gatherings, or simply savoring Florida’s gorgeous weather all year long. Step outside and discover the gorgeous yard, offering plenty of space for kids and pets to play, along with a spacious pavered patio that's perfect for hosting BBQs. If you're searching for the perfect move-in ready home, look no further—this is the one for you! Don’t miss this opportunity—schedule your showing today! View the home virtually with this link: my.matterport.com/show/?m=BbBibgdbABK&brand=0
- Type:
- Single Family
- Sq.Ft.:
- 2,562
- Status:
- Active
- Beds:
- 3
- Lot size:
- 0.27 Acres
- Year built:
- 2004
- Baths:
- 2.00
- MLS#:
- T3551929
- Subdivision:
- Citrus Wood Unit 1
ADDITIONAL INFORMATION
You’ll not want to miss this beautiful, well-appointed home in desirable Citrus Wood. 3-bedroom, 2-bathroom home featuring a refreshing swimming pool and spa, and a spacious great room perfect for entertaining. Recent upgrades include a new roof (2023), AC (2019), water heater (2019), and water softener (2021), ensuring peace of mind for years to come. The home also boasts energy-efficient R32 insulation and a bright Solatube skylight that fills the space with natural light. Enjoy the convenience of custom walk-in closets and a pantry that offers ample storage.Fresh landscaping accentuates its lovely curb appeal. Open, bright floor plan, large great room, gourmet kitchen offering gas cooking, abundance of counter space and cabinets. Great room opens out to a large lanai through triple pocket sliders. Perfect “flow” for entertaining and extended living space. Large Primary en suite includes a sitting room that could easily convert to 4th bedroom, dual sinks, separate shower, garden tub. Plantation shutters throughout, bamboo flooring in bedrooms. Wood tile flooring throughout living areas. This home is a true gem, combining modern comforts with thoughtful details throughout!"
- Type:
- Single Family
- Sq.Ft.:
- 4,422
- Status:
- Active
- Beds:
- 4
- Lot size:
- 1 Acres
- Year built:
- 1985
- Baths:
- 3.00
- MLS#:
- T3553080
- Subdivision:
- Van Sant Sub
ADDITIONAL INFORMATION
Welcome to this stunning custom pool home, nestled on a sprawling 1-acre lot with no HOA or CDD fees, offering the perfect blend of modern luxury, natural beauty, and prime convenience. This updated 4,422 sq ft home is competitively priced at one of the lowest square footage in Valrico. Located just minutes from top-rated schools, daycares, shopping, dining, hospitals, and major highways, this 4-bedroom, 3-bathroom haven is designed for both relaxation and entertainment. As you approach the Block/masonry home, you'll notice the fresh curb appeal, enhanced by a brand-new roof (2022), electric panel (2022), recently updated front and rear doors (2023), and all-new energy-efficient windows (2021) that bathe the interiors in natural light. 3 car garage and plenty of parking. Don't forget to bring your RV. Step inside and feel immediately at home with the expansive open-concept layout that flows seamlessly from the fully remodeled kitchen to the inviting living and dining areas. The kitchen, beautifully renovated in 2021, features sleek new cabinets, countertops, and state-of-the-art appliances including a new stove (2023) and refrigerator (2024), making it as functional as it is stylish. This heart of the home is perfect for hosting family gatherings or intimate dinner parties, and the nearby oversized 3-car garage offers plenty of storage space for all your needs. Venture outside to your private backyard oasis where a large swimming pool and a new paver deck (2021) beckon you to unwind. Imagine summer days spent lounging by the pool, enjoying barbecues on the spacious patio, and rinsing off in the newly added outdoor shower (2023). The backyard is designed for both relaxation and entertainment, with durable backyard pavers (2021) that extend your living space outdoors, and lush landscaping that includes a variety of fruit trees—peach, cherry, banana, mango, guava, and avocado—that provide fresh produce and a tropical ambiance. Inside, modern updates continue to impress. Durable vinyl flooring (2021) adds a stylish touch, while newly installed stairs (2021) and refinished front porch railing (2023) welcome you home. The master suite is a serene retreat, offering a spacious and luxurious bathroom with new vanities, updated tile (2021), and shower tile flooring (2022). Relax in the freestanding soaking tub or enjoy a refreshing double shower in a spa-like setting. This home is move-in ready with all major systems thoughtfully updated for you. The AC units were replaced in 2015, ensuring year-round comfort, and a new water softener was added in 2021 for enhanced water quality. Electrical updates include new lighting and ceiling fans (2021) throughout the home, including the patio, master bedroom, and gym, where you'll find a surround sound system (2021) to elevate your workout experience. No detail has been overlooked, from the updated garage floor and patio (2022) to the fully inspected and re-sealed ductwork (2024), ensuring top-notch air quality. The chimney was also sealed and inspected in 2023, ready for cozy nights by the fire. This home is more than just a place to live—it’s a lifestyle. Whether you're swimming in your sparkling pool, picking fresh fruit from your backyard trees, or simply enjoying the peace and privacy that comes with a 1-acre lot, this property offers a little bit of everything for everyone. Don’t miss the chance to tour this incredible home and make it yours!
- Type:
- Single Family
- Sq.Ft.:
- 2,227
- Status:
- Active
- Beds:
- 4
- Lot size:
- 0.21 Acres
- Year built:
- 2001
- Baths:
- 3.00
- MLS#:
- U8255693
- Subdivision:
- River Crossing Estates Ph 4
ADDITIONAL INFORMATION
* * GREAT OPPORTUNITY to live in THE ESTATES OF RIVER CROSSING in Bloomingdale * * Put your touches on this much sought after and very spacious POOL HOME. Formal living and formal dining rooms. Large kitchen that opens up to dinette and family room. Sliders from master suite, formal living room, family room and 4th bedroom open up to the vaulted screened pool. Split bedroom plan with the master suite off the formal areas. Two walk-in closets and a full master bathroom with roman tub and separate shower. Bedrooms #2 and #2 have a “Jack-n-Jill” bathroom. Third bathroom is also the pool bath. Inside utility room. Full 3 car garage. Large fenced rear yard. * * ENJOY ALL OF THE RECREATIONAL AMENITIES * * BLOOMINGDALE EAST PARK has four tennis courts, two pickleball courts, two basketball courts, four racquetball courts, and playground. BLOOMINGDALE GOLFERS CLUB is a Ron Garl Signature course which is rated 4 Stars by Golf Digest’s “Best Places to Play”. Club (at an additional cost) offers 2 tiered range tee, chipping green, putting green and clubhouse. The Alafia River State Park is just 10 minutes away with camping, canoeing and hiking available. * * GREAT LOCATION * * You are just 10-15 minutes away from malls, grocery stores, retail and restaurants. Crosstown Expressway gives you easy access into downtown Tampa.
- Type:
- Single Family
- Sq.Ft.:
- 2,009
- Status:
- Active
- Beds:
- 3
- Lot size:
- 0.3 Acres
- Year built:
- 1971
- Baths:
- 2.00
- MLS#:
- T3552396
- Subdivision:
- Highland Manor
ADDITIONAL INFORMATION
NEW ROOF NOVEMBER 2024! ATTENTION BUYERS! Here's a beautiful Pool home in the heart of Valrico. This 3 bedroom, 2 baths home features beautiful vinyl flooring on living areas. New A/C, well pump and pool pump were installed last year. The pool was completely resurfaced last year as well. Enjoy the flexible, large and convenient living room/dining room combo featuring a gorgeous fireplace. The kitchen offers all stainless steel appliances, dark granite countertops and ample cabinet space. You will love this breakfast nook with a large window and bench overlooking the pool and vast greenery of the fully fenced backyard, making it prefect for peaceful reading or just watching the rain fall. This backyard is an entertainment oasis, with plenty of space and mature trees providing shade as well as picturesque beauty. The laundry is roomy and includes washer and dryer. The home also offers lots of storage space with a storage room adjacent to the laundry room, as well as a full size shed out back. Conveniently located close to shopping, dining and entertainment options, as well as top rated schools. Call for your showing today!
- Type:
- Single Family
- Sq.Ft.:
- 2,171
- Status:
- Active
- Beds:
- 4
- Lot size:
- 0.35 Acres
- Year built:
- 1981
- Baths:
- 2.00
- MLS#:
- T3551546
- Subdivision:
- Wildwood Hollow
ADDITIONAL INFORMATION
Welcome to your dream home! This beautifully renovated single-family residence boasts 4 spacious bedrooms and 2 modern bathrooms, offering comfort and style for your entire family. Nestled in a desirable neighborhood, this home combines contemporary updates with classic charm. Step inside to discover a bright and airy open floor plan, featuring a stylishly updated kitchen with sleek countertops, stainless steel appliances, soft close cabinets, soft close pull-out drawers and lots of cabinet space. The expansive living and dining areas are perfect for entertaining or relaxing, with large windows allowing natural light to flood the space. The master suite is a serene retreat, complete with a luxurious en-suite bathroom and generous closet space. The additional bedrooms are equally inviting, offering flexibility for guests, a home office, or a growing family. Outside, the backyard is a private oasis with a sparkling pool, ideal for cooling off on hot summer days or hosting weekend gatherings. The landscaped yard provides a perfect backdrop for outdoor activities and relaxation. Additional features include updated flooring, fresh paint, and modern fixtures throughout. Heating & A/C 2022, Roof 2021. Conveniently located near schools, parks, and shopping, this home offers both tranquility and accessibility. Don’t miss the opportunity to make this beautifully renovated pool home yours. Schedule a showing today and experience the perfect blend of comfort, style, and convenience!
- Type:
- Single Family
- Sq.Ft.:
- 2,512
- Status:
- Active
- Beds:
- 4
- Lot size:
- 0.37 Acres
- Year built:
- 1988
- Baths:
- 2.00
- MLS#:
- T3551371
- Subdivision:
- Durant Woods
ADDITIONAL INFORMATION
Welcome to your future home at 2619 Durant Woods Street, a newly listed gem in the heart of Valrico, FL! This inviting residence boasts 4 spacious bedrooms and 2 well-appointed bathrooms across 2,512 square feet of living space. Designed with quality construction and attention to detail, this house is ready to become your personal haven. The property is on a generous lot that provides ample outdoor space for gardening, entertainment, or simply soaking in the Florida sun. The renovation potential here means you can transform this space into anything your heart desires—whether it’s adding a play area, a chic outdoor kitchen, or an artist's studio.
- Type:
- Single Family
- Sq.Ft.:
- 2,018
- Status:
- Active
- Beds:
- 4
- Lot size:
- 0.19 Acres
- Year built:
- 1979
- Baths:
- 3.00
- MLS#:
- O6235635
- Subdivision:
- Bloomingdale Sec A Unit 1
ADDITIONAL INFORMATION
Charm and curb appeal abound for this Valrico home! Step inside this ranch style home and into the inviting foyer, which separates the dining room from the well-appointed living room. The kitchen boasts stainless steel appliances, hard surface countertops, a breakfast nook, and ample storage. This split floorplan offers the primary suite on one side of the home and three secondary bedrooms on the other. Enjoy the covered patio and private backyard all year long! Come and see for yourself, the only thing missing is you!
$600,000
4610 Duxberry Lane Valrico, FL 33594
- Type:
- Single Family
- Sq.Ft.:
- 2,931
- Status:
- Active
- Beds:
- 3
- Lot size:
- 0.6 Acres
- Year built:
- 1986
- Baths:
- 2.00
- MLS#:
- T3551243
- Subdivision:
- Colony South
ADDITIONAL INFORMATION
Welcome to a home that breaks the mold and defines individuality. This custom-built residence is a masterpiece of design, offering a lifestyle that is as unique as you are. Situated on over half an acre of lush, meticulously maintained land, this property stands out in every way, offering the perfect blend of luxury, comfort, and privacy—all without the burden of an HOA or CDD. From the moment you arrive, you will be captivated by the distinctive character of this home. The brand new roof, installed in August 2024, ensures peace of mind, while recent remodels to the master bathroom and kitchen reflect modern elegance with a personal touch. Step inside, and you will immediately appreciate the attention to detail—from the rich textures to the thoughtfully chosen materials, every element of this home has been crafted with care. The heart of this retreat is its expansive, screened-in covered rear lanai—a true sanctuary where you can enjoy Florida’s beautiful weather year-round. Pocket sliding glass doors dissolve the boundary between indoor and outdoor living, leading you to an outdoor kitchen that’s perfect for al fresco dining. Imagine hosting company in this stunning space, with the gentle sounds of two custom water feature ponds providing the perfect backdrop. The split bedroom floor plan offers both privacy and convenience, with a spacious upstairs loft that can be tailored to your needs—whether you envision a home office bathed in natural light, a cozy media room, or a creative play area. The formal dining room and formal living room provide elegant settings for entertaining, while unique built-in features throughout the home add character and functionality. The wood-burning fireplace sets the ambiance on those cooler nights by creating a space that is both inviting and intimate. Skylights strategically placed throughout the home allow natural light to pour in, enhancing the home’s airy, open feel. Outdoors, the mature landscaping is a gardener’s dream, offering a blend of beauty and practicality. The large front and back yards are a rare find, providing endless possibilities for outdoor activities, gardening, or simply enjoying the serenity of your surroundings. With a well-water irrigation system in place, maintaining this green paradise is both easy and cost-effective. Parking will never be an issue with a long driveway that accommodates multiple vehicles, in addition to the spacious two-car garage. This is not just a house; it’s a statement, a reflection of your taste, and an invitation to live life on your own terms. Schedule your private tour today and experience the unparalleled charm and elegance of this extraordinary home for yourself!
- Type:
- Single Family
- Sq.Ft.:
- 1,850
- Status:
- Active
- Beds:
- 4
- Lot size:
- 0.14 Acres
- Year built:
- 2024
- Baths:
- 2.00
- MLS#:
- T3550921
- Subdivision:
- Valri Forest Phase 1 And 2
ADDITIONAL INFORMATION
One or more photo(s) has been virtually staged. Move-in Ready Now! This home is available in the boutique community of Valri Forest by Pulte Homes. Enjoy all the benefits of a new construction home with no CDD fees and an ideal location in highly desired Valrico, FL in Hillsborough County. This home has the upgrades you've been looking for, featuring the perfectly sized Heston floor plan with a single-story, open-concept home design. The designer kitchen showcases an island, white cabinets, 3cm quartz countertops with an 8"x9" hexagon tiled backsplash, a large pantry, Whirlpool stainless steel appliances including a refrigerator, dishwasher, microwave, and range, and a large single-bowl sink. The bathrooms have matching white cabinets and quartz countertops, comfort-height commodes, and a walk-in shower and dual sinks in the Owner's bath. Luxury vinyl plank flooring is in the main living areas, 12” x 24” floor tile is in the baths and laundry room, and stain-resistant carpet is in the bedrooms. This home also features a convenient laundry room with a Whirlpool washer and dryer, an extended covered lanai, and a 2-car garage. Additional upgrades include LED downlights in the gathering room and closets, pendant pre-wiring in the kitchen, window blinds throughout, upgraded door hardware, and a Smart Home technology package.
- Type:
- Single Family
- Sq.Ft.:
- 2,678
- Status:
- Active
- Beds:
- 4
- Lot size:
- 0.26 Acres
- Year built:
- 2004
- Baths:
- 4.00
- MLS#:
- T3550664
- Subdivision:
- Harvest Field
ADDITIONAL INFORMATION
Short Sale. Price reduced;motivated seller, won't last long; welcome to your dream home in Harvest Field, a sought after community of just 49 executive properties with no CDD fees, located north of Bloomingdale! This stunning 4-bedroom, 4-bathroom pool home spans nearly 2,700 square feet and offers a host of recent upgrades, including a new roof and energy-efficient solar panels. The solar panels can save up to $100 from monthly bill and has a 25 year transferable contract. The home comes with a prepaid 5 year home appliance warranty expiring in 2029. Situated on a spacious quarter-acre lot, the fully fenced backyard is perfect for entertaining, featuring a beautiful stone-pavered patio and a screened lanai with a roof-sheltered pool. For added comfort, a remote-controlled canopy provides extra shade when needed. Inside, the newly updated kitchen boasts sleek bright Shaker-style cabinets, modern stainless-steel appliances, and wood-look tile flooring that continues throughout much of the home or new carpet. The open floor plan features three sets of double and triple sliders that lead directly to the pool, allowing for seamless indoor-outdoor living. The master suite is a true retreat with a tiered ceiling, luxurious bath, dual vanities, a large walk-in closet, an expanded shower, and a separate corner tub. The layout offers great flexibility, with a second bedroom and private bath tucked away in a front hall, perfect for guests or in-laws. There is another bathroom across the laundry room. Additional highlights include a French-doored den, a formal dining room with a tray ceiling, and a convenient pool bath for easy access during those fun-filled summer days. The oversized 2-car garage provides plenty of storage space, while the 4th bathroom adds extra convenience for pool-goers. This Savannah design by Southern Heritage blends modern comfort with timeless elegance, offering a perfect balance of luxury and function. Come, see, fall in love with this home, sign-up and make it your own!
- Type:
- Single Family
- Sq.Ft.:
- 2,156
- Status:
- Active
- Beds:
- 3
- Lot size:
- 0.18 Acres
- Year built:
- 1998
- Baths:
- 2.00
- MLS#:
- T3550893
- Subdivision:
- Copper Ridge Tr C
ADDITIONAL INFORMATION
Discover your dream home in the desirable Copper Ridge neighborhood with this beautifully maintained 3-bedroom, 2-bathroom gem. Spanning an impressive 2,156 square feet, this spacious residence offers a perfect blend of comfort and elegance. As you enter, you’re greeted by a bright and inviting open floor plan, ideal for both entertaining and everyday living. The generously sized living areas feature high ceilings and large windows, allowing natural light to flood the space. The well-appointed kitchen is a chef’s delight, with ample cabinetry, modern appliances, and a private area perfect for your early morning breakfast. The primary suite is a tranquil retreat, complete with a luxurious en-suite bathroom that includes a soaking tub, separate shower, and dual vanities. Two additional bedrooms provide plenty of space for family or guests, and the second bathroom is thoughtfully designed with modern finishes. Step outside to your private backyard oasis, perfect for enjoying Florida’s beautiful weather. The large patio area is ideal for relaxing or hosting gatherings, while the additional lawn space provides plenty of space for outdoor activities.Double pane vinyl windows with a transferable warranty were installed in 2023!Living in Copper Ridge means enjoying a vibrant community with easy access to top-rated schools, scenic parks, shopping centers, and a variety of dining options. This charming neighborhood offers a family-friendly environment and a welcoming atmosphere that makes it a perfect place to call home.Don’t miss your chance to experience the exceptional lifestyle this property offers. Schedule a viewing today and envision yourself living in this beautiful Copper Ridge home!
- Type:
- Single Family
- Sq.Ft.:
- 2,299
- Status:
- Active
- Beds:
- 4
- Lot size:
- 0.33 Acres
- Year built:
- 1984
- Baths:
- 2.00
- MLS#:
- T3550844
- Subdivision:
- High Oaks Manor
ADDITIONAL INFORMATION
*Click on 3D Tour Above*______________________________________________________________________________________________ A+ Elementary/Middle/High School District - Hillsborough County's Excellence List per Tax Record - Location, Location, Location. ***NO CDD; HOA only $144 annually. This is a RARE listing, only 2 homes have been listed on this street in over 3 years! Houses do NOT come up often in this neighborhood. This is an OPPORTUNITY to own a 4 bed/2 bath, split plan, home which is located on over a third of an acre in an excellent area! It needs some TLC, but is sound and offers an incredible value for the right buyer. Large, beautiful Oak tees are filtered through out the neighborhood on this cul-de-sac street. The kitchen opens up to the HUGE family room with VAULTED ceilings and a STONE FIREPLACE. The oversized screened patio overlooks the HUGE fenced backyard. So much room to enjoy life both inside and outside this home. This is a perfect home for a growing family. ROOF – 2010; A/C – 2020; Kitchen Appliances - 2020
$5,250,000
2566 60 Highway Valrico, FL 33594
- Type:
- Retail
- Sq.Ft.:
- 35,941
- Status:
- Active
- Beds:
- n/a
- Lot size:
- 3.22 Acres
- Year built:
- 2007
- Baths:
- MLS#:
- U8253792
ADDITIONAL INFORMATION
Unlock the potential of your business with this outstanding commercial property. This versatile property offers exceptional visibility and high traffic exposure, making it an ideal location for a wide range of commercial uses. Key Features: Strategic Location: Situated along a major highway, this property benefits from significant vehicular traffic and easy accessibility, providing excellent exposure and convenience for both customers and employees. Generous Space: The property boasts a substantial building footprint, providing ample space for various business operations, from retail and office to service-oriented ventures. Flexible Zoning: The property is zoned for commercial use, allowing for a diverse array of business possibilities. Customize the space to fit your specific needs and objectives. High Traffic Area: With its prominent location on a busy highway, this property ensures maximum visibility and accessibility, attracting a steady flow of potential customers. Up-to-Date Infrastructure: The property features modern infrastructure with ample parking, making it easy for clients and staff to access your business. Growth Potential: Located in a thriving commercial area with ongoing development, this property offers excellent potential for future appreciation and business growth. Why Choose This Property? This prime commercial property is a valuable investment opportunity in a dynamic and growing area. Its strategic location, combined with its flexible space and high visibility, makes it a standout choice for any business looking to establish or expand its presence in Valrico. Don’t miss the chance to secure this exceptional property and position your business for success. Contact us today to schedule a viewing and explore the endless possibilities.
$330,000
4433 Rose Street Valrico, FL 33596
- Type:
- Other
- Sq.Ft.:
- 1,373
- Status:
- Active
- Beds:
- 3
- Lot size:
- 3.78 Acres
- Year built:
- 2004
- Baths:
- 2.00
- MLS#:
- L4946970
- Subdivision:
- Unplatted
ADDITIONAL INFORMATION
MOTIVATED SELLER! Welcome to your very own slice of paradise at 4433 Rose Street, nestled in the serene semi-rural landscape of Valrico, Florida. Embracing the tranquility of country living on a sprawling 3.8 acres, this charming property is ideal for families yearning for space and the opportunity to connect with nature. Imagine waking up to the gentle quacks of ducks and the soothing sights of waterfowl gliding across your private pond, visible from your own balcony—a perfect spot to enjoy your morning coffee while witnessing the glorious Florida sunrise. This delightful 3-bedroom, 2-bathroom home offers a warm and inviting atmosphere with enough space to let your dreams flourish. Whether you're looking to cultivate your own food in a vast garden, raise chickens, or keep other farm animals, this acreage provides ample room for all your rural pursuits. The property is a haven for those who desire a self-sufficient lifestyle. You'll enjoy the freedom to grow a variety of crops, explore sustainable living, and allow your family the unique experience of caring for livestock and understanding where their food comes from. 4433 Rose Street is more than just a home—it's a lifestyle choice that affords you the peace of rural life while still being close to the conveniences of town. Don't miss the chance to own this piece of Floridian countryside, where your family can thrive and create lasting memories. Welcome to your dream of idyllic country living. Welcome home.
- Type:
- Single Family
- Sq.Ft.:
- 2,548
- Status:
- Active
- Beds:
- 4
- Lot size:
- 0.23 Acres
- Year built:
- 1980
- Baths:
- 3.00
- MLS#:
- T3549656
- Subdivision:
- Wellington
ADDITIONAL INFORMATION
WELCOME TO THIS AMAZING HOME IN THE HEART OF VALRICO WITH NO HOA AND EXCELLENT SCHOOLS! Very important, the property is located 3 meters above sea level, therefore it is not in a flood zone. This home has loads of potential with it's lavish landscaping and large sized lot which is perfect for entertaining! Inside this home awaits your personal touch with plenty of room to accommodate all your needs! The main flooring has just been updated with laminate & all of the bedrooms have lots of closet space & offer plenty of natural lighting! The second floor houses a bonus loft area for a playroom, man cave or just to sit and relax while you step out onto the balcony that has been recently updated with all new railings! Overlook the back yard from this balcony or the enclosed & covered patio and enjoy the mature landscaping & man made bridge! The yard also offers a workshop and storage area while still having plenty of room to play and room! The home has a new roof in 2024 and was paint in and outside. Close to restaurants, shopping, I75 and so much more!
- Type:
- Single Family
- Sq.Ft.:
- 1,735
- Status:
- Active
- Beds:
- 4
- Lot size:
- 0.47 Acres
- Year built:
- 1984
- Baths:
- 3.00
- MLS#:
- TB8311509
- Subdivision:
- Bloomingdale Sec J
ADDITIONAL INFORMATION
Discover this hidden opportunity nestled in a tranquil nature preserve, offering the perfect blend of serenity and convenience. This spacious 4-bedroom, 3-bath home with a pool sits on a 0.47 acre lot, boasting picturesque views of a nature preserve and pond. With its assumable VA loan, this property presents an exceptional opportunity for homebuyers and savvy investors alike. Step into a world of leisure and recreation with access to a sports complex, racquetball and tennis courts for an active lifestyle, and golf club membership opportunities. The home is situated in a highly sought-after school district and close to shopping centers. While this property needs some TLC, it presents an incredible opportunity to create your dream home. With its solid bones and fantastic location, the potential for transformation is limitless. Don't miss this chance to own a piece of paradise and build instant equity! Seize this rare investment opportunity today and unlock the full potential of this exceptional property! To take advantage of this opportunity, you may want to consider an FHA 203(k) or a homestyle renovation loan program. Call us for more information.
$1,150,000
4502 Hill Drive Valrico, FL 33596
- Type:
- Single Family
- Sq.Ft.:
- 3,128
- Status:
- Active
- Beds:
- 3
- Lot size:
- 4 Acres
- Year built:
- 2000
- Baths:
- 4.00
- MLS#:
- T3549301
- Subdivision:
- Unplatted
ADDITIONAL INFORMATION
Don’t miss this Gem! Florida lifestyle at its finest. Custom built pool home on 4 gorgeous acres with multiple outbuildings. Bring your ATV’s, boat, and farm animals. Home offers 3 bedrooms plus study with 3.5 bathrooms and oversized detached garage. Enjoy your evenings relaxing on your spacious front porch or enjoy the view from one of the two balconies. As you enter the home you are greeted with a spacious foyer with powder room. Home has wood flooring throughout the first floor. Enjoy any of your three fireplaces, one in living room, one in the great room, and one located in the master bedroom for a cozy romantic night. Kitchen is equipped with an AGA propane stove, double basin sink, and moveable island. Kitchen has solid wood cabinets with updated granite countertops. Breakfast nook is convenient for quick meals. Formal dining room & great room are spacious and provide plenty of room for entertaining guests. Great room features gorgeous brick fireplace with Liberty safe. Home has a central vacuum with accessories for easy clean up. The second floor has 3 bedrooms with 3 full bathrooms and study. Primary bedroom is large and has a balcony. Primary bathroom features dual sinks, walk in shower, claw tub, and walk in closet. Secondary bedrooms all have their own bathrooms. The study also has its own balcony. Enjoy and entertain in your own tropical oasis with a beach entry, salt water pool. Pool area features palm trees and rock water fall. Property has mature trees and landscaping including avocado, fig, sour orange and mango trees. Back patio is plumed with gas hookup. Propane tank is owned. Detached 3.5 car garage has been upgraded with a sound studio and is equipped with stage and sound barrier. Garage is fully air conditioned with water and electric with multiple 220 amp capabilities with a 50 amp circuit. Garage features additional built out area with full bathroom and upstairs loft. The latest addition to this family compound is the detached workshop next to the detached garage and offers plenty of room for tractors and other lawn equipment. Property offers two main pastures with water and electric. Other outbuildings include barn and feed shed. Location provides for easy access to local shopping and dining. Location also provides easy access to major highway and interstate systems. This property has everything you have been looking for and more, call today for your private showing before it’s gone.

Valrico Real Estate
The median home value in Valrico, FL is $419,405. This is higher than the county median home value of $370,500. The national median home value is $338,100. The average price of homes sold in Valrico, FL is $419,405. Approximately 75.19% of Valrico homes are owned, compared to 19.98% rented, while 4.83% are vacant. Valrico real estate listings include condos, townhomes, and single family homes for sale. Commercial properties are also available. If you see a property you’re interested in, contact a Valrico real estate agent to arrange a tour today!
Valrico, Florida has a population of 39,632. Valrico is more family-centric than the surrounding county with 33.68% of the households containing married families with children. The county average for households married with children is 29.42%.
The median household income in Valrico, Florida is $84,986. The median household income for the surrounding county is $64,164 compared to the national median of $69,021. The median age of people living in Valrico is 43.7 years.
Valrico Weather
The average high temperature in July is 90.6 degrees, with an average low temperature in January of 50 degrees. The average rainfall is approximately 53.8 inches per year, with 0 inches of snow per year.



