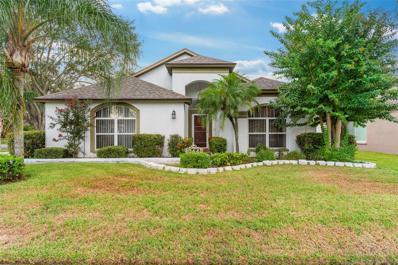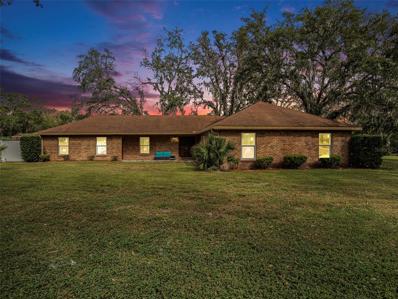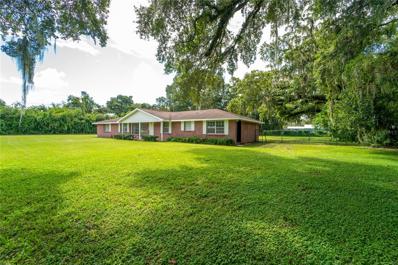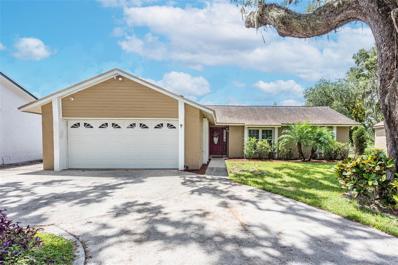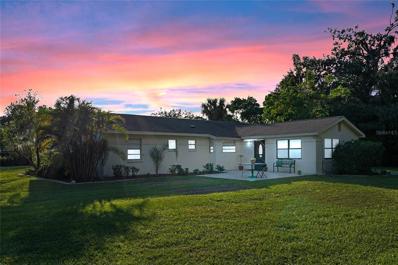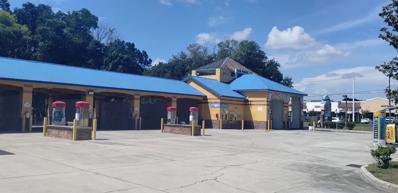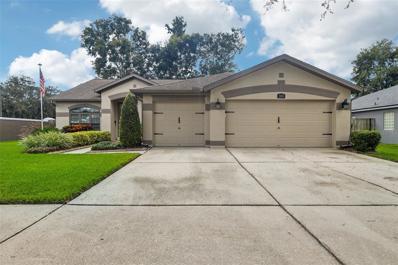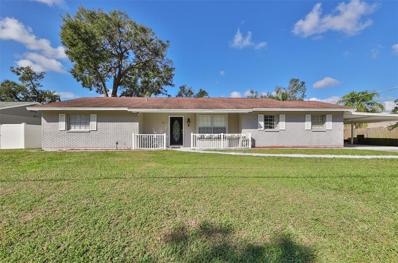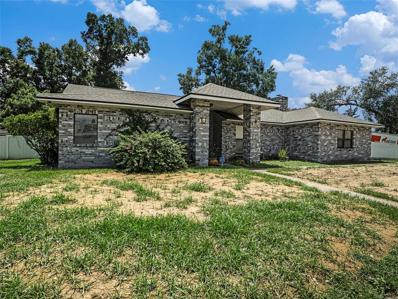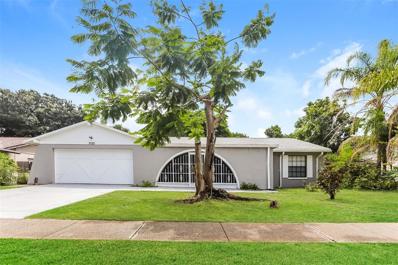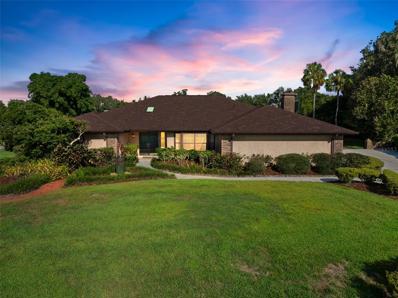Valrico FL Homes for Rent
- Type:
- Single Family
- Sq.Ft.:
- 2,462
- Status:
- Active
- Beds:
- 4
- Lot size:
- 0.22 Acres
- Year built:
- 1989
- Baths:
- 2.00
- MLS#:
- TB8303741
- Subdivision:
- Bloomingdale Sec J J
ADDITIONAL INFORMATION
Welcome to 3515 Springville, a well maintained 4-bedroom, 2-bathroom home nestled in the heart of Valrico, FL! This home offers the perfect blend of comfort and convenience, just minutes away from stores, restaurants, and entertainment. Step inside to discover a spacious split floor plan designed for privacy and easy living. The three car garage allows for room for cars AND extra storage! The oversized primary bedroom features not one but two walk-in closets and an ensuite bathroom for a quiet retreat with separate bathtub and shower. The open-concept kitchen and living room is perfect for entertaining, with a cozy wood-burning fireplace and sliding glass doors that lead directly to your backyard oasis. Outdoors, you’ll find a huge backyard complete with a screened-in lanai and sparkling pool—ideal for enjoying Florida’s sunny days. The kitchen boasts a large pantry with ample storage, and the separate laundry room adds extra convenience with plenty of room for organization. Don’t miss out on this gem—schedule your showing today!
- Type:
- Single Family
- Sq.Ft.:
- 2,949
- Status:
- Active
- Beds:
- 4
- Lot size:
- 0.32 Acres
- Year built:
- 1989
- Baths:
- 3.00
- MLS#:
- TB8303687
- Subdivision:
- Valrico Oaks
ADDITIONAL INFORMATION
One or more photo(s) has been virtually staged. New Price for the HOLIDAYS! Move in before the New Year and begin living the dream in Valrico Oaks for 2025! This stunning 4/3/3 OR 3/3/2 with HOME OFFICE and BONUS ROOM can also be easily converted to 5 BEDROOM! THIS ESTATE HOME has a BEAUTIFULLY DESIGNED MODERN ADDITION WITH A COMPLETE SECOND KITCHEN, UTILITY, GREAT ROOM, BATHROOM AND BEDROOM. Use it AS THE ULTIMATE ENTERTAINING SPACE WITH FRENCH DOORS OUT TO THE BACKYARD or as a dedicated IN-LAW SUITE OR SECOND PRIMARY SUITE. THE POSSIBILITIES ARE ENDLESS! This home welcomes you with an inviting PAVED COURTYARD and LUSH LANDSCAPING creating a friendly OUTDOOR VERANDA that sets the tone for your NEW HOME. The chance to wave to neighbors passing by on their nightly walks or host an impromptu Happy Hour can all be accomplished easily with this IMPRESSIVE COURTYARD. The GRANDE FOYER leads to the OPEN CONCEPT LIVING ROOM/DINING ROOM with HIGH VAULTED CEILINGSs and POCKETING GLASS DOOR VIEWS to the EXPANSIVE CAGED AND PAVED LANAI. Send out the invites for the holiday gatherings! The VAULTED SCREENED CAGE leading to a large OPEN ENTERTAINING PATIO and EXPANSIVE GROUNDS OUTLINED WITH VINYL FENCING is ready for all the OUTDOOR ENTERTAINING. The PRIDE OF OWNERSHIP means lots of UPGRADES AND THOUGHTFUL TOUCHES! They even thought to STUB OUT UTILITIES when adding the addition so it is ready for you to design a DREAM OUTDOOR KITCHEN - get ready to cherish these LUXURY OUTDOOR LIVING SPACES. Inside enjoy a SPLIT FLOOR PLAN where the PRIMARY SUITE boasts an ENSUITE BATHROOM, providing a PRIVATE RETREAT with TILED SUNKEN TUB, DOUBLE VANITIES, LARGE WALK-IN CLOSET and SLIDING DOORS TO LANAIi for a quick dip in the hot tub whenever the fancy strikes. The GREAT ROOM, complete with a CHARMING BRICK FIREPLACE, is perfect for cozy gatherings. The GOURMET KITCHEN, with its CENTRAL ISLAND and RICH HARDWOOD CABINETRY, ensures you are always part of the action. But wait! There’s more!! THE large, MODERN ADDITION complete with a FULL-SIZE SECOND KITCHEN, GREAT ROOM WITH FRENCH DOORS TO THE BACKYARD PATIO and PRIVATE BEDROOM AND BATHROOM with it's own UTILITY SPACE FOR A SECOND STACKABLE WASHER AND DRYER will make a stunning IN-LAW SUITE, DOUBLE PRIMARY OR GUEST SUITE OR AS THE ULTIMATE ENTERTAINING SPACE WITH FRENCH DOORS LEADING OUT TO THE ENTERTAINING PATIO. This practical addition complements the home's STYLISH AND FUNCTIONAL DESIGN, making it perfect for modern living and endless possibilities. The versatile 4TH BEDROOM near the front of the house can easily be function as a HOME OFFICE, making it perfect for remote work or study. There is also a cozy BONUS ROOM to escape to a your own quiet place. OR EASILY CONVERT THIS TO MAKE A 5TH BEDROOM or FOUR BEDROOM WITH OFFICE. The MAIN INDOOR UTILITY is a convenient feature, equipped with a SINK and an ADDITIONAL STACKABLE WASHER/DRYER - making chores a breeze. With an ample 2-CAR GARAGE, providing storage and easy access for parking and home maintenance you will feel like you have a place for everything. Don’t miss out on this once-in-a lifetime home in the highly regarded Valrico Oaks!
- Type:
- Single Family
- Sq.Ft.:
- 2,044
- Status:
- Active
- Beds:
- 4
- Lot size:
- 0.17 Acres
- Year built:
- 1997
- Baths:
- 2.00
- MLS#:
- O6239595
- Subdivision:
- Brentwood Hills Tr A Unit 2
ADDITIONAL INFORMATION
Welcome home! This 4 bedroom, 2 bathroom, 2 car garage with side entry awaits you! New roof 2018, new AC 2018. When entering this corner lot home through the paved walkway, you'll find a grand foyer which opens up to the formal living room and dining room. To the left of that is the kitchen which features an eat-in dinette next to the bay window and inside laundry room.The master features dual sinks, garden tub, stand alone shower with glass shower doors and private water closet with toilet, large walk-in closet and a built-in safe that's included. This home has a triple split plan with the 4th bedroom being used as an office. Bedrooms are incorrect in public records, should be 4 bedrooms. In the living room there's a wood burning fireplace and French doors leading to the covered lanai equipped with television and screened for relaxing without the worry of flying insects. The tranquil backyard has a garden, fruit tree (avocado), vinyl/pvc fencing for privacy and an area for a fire pit or BBQ grill. The front yard and community has mature landscaping. This property has been meticulously well maintained. Located near restaurants, shopping, and entertainment. Schedule an appointment to view today!
$469,000
4536 Mohican Trail Valrico, FL 33594
- Type:
- Single Family
- Sq.Ft.:
- 1,950
- Status:
- Active
- Beds:
- 4
- Lot size:
- 0.34 Acres
- Year built:
- 1981
- Baths:
- 2.00
- MLS#:
- TB8302048
- Subdivision:
- Buckhorn Hills Unit 3
ADDITIONAL INFORMATION
Experience living in Buckhorn Hills, a desirable location in Valrico with a PRIVATE POOL & NO HOA! BRING YOUR RVs AND BOATS! This charming residence epitomizes elegant style with modern touches within its almost 2,000 heated square feet. Upon entry, you will notice the beautifully accented brick wall in the Foyer with remodeled floors throughout. The kitchen is showcased with a Tray Ceiling, featuring white shaker soft close cabinets with under cabinetry lighting to highlight the BACKSPLASH AND QUARTZ COUNTER-TOPS. Along with STAINLESS-STEEL APPLIANCES and a large window perfect for tons of natural lighting while offering views of the pool! Beyond tranquility, this multi-generational home includes a full 4 bedrooms and 2 baths, with a 2 car-garage. The Master bedroom has a walk-in closet and a STUNNING remodeled bathroom with doubles sinks and a FULLY TILED WALK-IN SHOWER along with the second bathroom fully remodeled in the same style! Next to the kitchen, there is a separate living room/Den with a high-end ceiling fan and pool access, with a separate formal dining area on the other side which opens up to the living room. Outdoors, you'll find a very appealing spacious covered patio, with a ton of room for seating, grilling, storage, etc, and of course, a FULLY SCREENED IN PRIVATE POOL! In addition to the pool, the large well-maintained yard is fully enclosed with a PRIVACY FENCE! Your dream home AWAITS!
$499,000
2214 Durant Road Valrico, FL 33596
- Type:
- Single Family
- Sq.Ft.:
- 1,804
- Status:
- Active
- Beds:
- 3
- Lot size:
- 0.91 Acres
- Year built:
- 1979
- Baths:
- 2.00
- MLS#:
- TB8316444
- Subdivision:
- Zzz | Unplatted
ADDITIONAL INFORMATION
NO FLOOD ZONE!! Welcome to your dream home! This charming 3-bedroom, 2-bathroom pool home is perfectly situated on a gorgeous acre of land, offering both privacy and plenty of space for outdoor activities. The home was updated in 2023 with new luxury vinyl flooring with a 10-year warranty, new hurricane impact windows, plumbing, electrical (rewired + new breaker box), and a new AC unit. As you enter, you'll be greeted by a bright and inviting living space, which seamlessly flows into the kitchen and dining area. The spacious living room features large windows and a sliding glass door, flooding the space with natural light. The kitchen is equipped with stainless steel appliances, ample cabinetry, and flows into the dining room that has a cozy fireplace. The bathrooms have been fully updated, along with the kitchen and floors. The interior is freshly painted. Stepping outside to your private oasis, the expansive yard boasts a large pool and patio which is perfect for hosting! Schedule your showing today.
- Type:
- Single Family
- Sq.Ft.:
- 2,118
- Status:
- Active
- Beds:
- 4
- Lot size:
- 0.21 Acres
- Year built:
- 1986
- Baths:
- 2.00
- MLS#:
- TB8302779
- Subdivision:
- Bloomingdale Sec W
ADDITIONAL INFORMATION
Welcome to your dream home! High and Dry! This home was not affected by Milton. This beautifully updated 4-bedroom, 2-bathroom residence offers a perfect blend of comfort, style, and functionality, all with incredibly low HOA fees. Step inside to discover a well-designed home with elegant updates throughout. The first floor features sleek, updated flooring, and the kitchen is a chef’s dream with modern soft-close cabinets, stainless steel appliances, a convenient wine cooler, and an additional fridge in the garage. The downstairs includes a versatile visitor suite with its own attached bathroom, providing privacy and convenience for guests or family members. The large attic offers ample additional storage space for all your needs. Enjoy indoor-outdoor living with a covered and screened-in lanai, complete with a swim spa that’s perfect for relaxing, entertaining, or getting your swimming workouts in. The upstairs balcony provides a perfect spot to enjoy the view and unwind. Outside, you'll find a massive 20' x 12' shed with power, a workshop, and a smaller shed for extra storage. RV enthusiasts will appreciate the dedicated RV parking with a power hookup. Recent updates ensure peace of mind and efficiency, including new windows (2019), a new roof (2022), and a new AC unit (2022). The home features double door entries on both sides, adding a touch of grandeur and easy access. Golf enthusiasts will love the proximity to Bloomingdale Golf Course, just minutes away. The community also offers playgrounds, parks, Pickle Ball Courts, Tennis Courts, Basketball Courts, and a 5-mile walking trail for added enjoyment. Don’t miss the opportunity to make this exceptional property your new home. Schedule a viewing today and experience all that this wonderful home and community have to offer!
- Type:
- Single Family
- Sq.Ft.:
- 2,022
- Status:
- Active
- Beds:
- 4
- Lot size:
- 0.1 Acres
- Year built:
- 2019
- Baths:
- 3.00
- MLS#:
- TB8301693
- Subdivision:
- Taho Woods
ADDITIONAL INFORMATION
Welcome to your new modern two-story home! As soon as you step inside, you'll be greeted by an open and spacious floor plan. The large open-concept downstairs area features a kitchen that seamlessly overlooks the separate living and dining rooms, a convenient powder bathroom, and an inviting outdoor patio. The kitchen is a chef's dream, boasting a large center island perfect for bar-style eating or entertaining, a pantry, and ample cabinet and counter space. It comes fully equipped with all the necessary appliances, including a refrigerator, built-in dishwasher, electric range, and microwave hood. The two-car garage provides direct access to the kitchen, with closets on both sides of the hallway for plenty of storage. Upstairs, the expansive owner’s suite can easily accommodate a king-size bed and includes an ensuite bathroom with a double vanity, walk-in closet, and separate linen closet.
$449,900
2933 Stearns Road Valrico, FL 33596
- Type:
- Single Family
- Sq.Ft.:
- 2,046
- Status:
- Active
- Beds:
- 4
- Lot size:
- 1.06 Acres
- Year built:
- 1969
- Baths:
- 2.00
- MLS#:
- TB8300618
- Subdivision:
- Unplatted
ADDITIONAL INFORMATION
LOCATION, LOCATION, LOCATION!!! Who wants the BEST of BOTH worlds???? Here is your opportunity to own over an acre of high and dry land with the FREEDOM of NO HOA while also being zoned for the top rated schools in the area!!! This property was owned and LOVED by one family for decades and they are finally ready to pass it on to the next family to enjoy decades of new memories here! This corner lot sits on a beautiful quiet street with other large properties that beem with pride of ownership. This 2,046 square foot home is waiting for you to personalize it and make it your own! The current family had turned the west side of the home into a MIL suite with private entrance. It can easily be opened back up to be part of the main home! Your new home is located in a well-established, highly desirable area in Valrico only minutes from shopping and restaurants.
$1,150,000
2924 Valencia Ridge Street Valrico, FL 33596
- Type:
- Single Family
- Sq.Ft.:
- 4,218
- Status:
- Active
- Beds:
- 5
- Lot size:
- 0.23 Acres
- Year built:
- 2019
- Baths:
- 5.00
- MLS#:
- TB8300269
- Subdivision:
- Legacy Ridge
ADDITIONAL INFORMATION
Experience luxury at its finest with this extraordinary WestBay “Madeira III” home, designed to impress from every angle, in the prestigious gated community of Legacy Ridge. Nestled in a peaceful, close-knit neighborhood, this stunning residence offers a high-end lifestyle defined by sophisticated features and meticulous attention to detail. From the beautiful pavered driveway to the tiled roof, this home’s expansive design effortlessly connects each space with purpose, making it ideal for both refined entertaining and daily living. A two-story grand rotunda foyer sets an elegant tone, accompanied by a private office and formal dining room. You’ll be captivated by the 8-foot doorways, crown tray ceilings, accent walls, herringbone tile floors, and decorative iron stair balusters—no detail has been overlooked. At the heart of the home is a kitchen designed with entertaining in mind, featuring beautiful 42-inch cabinets with crown molding, high-end stainless appliances including a 6-burner gas stove, a huge island topped with Calacatta quartz, a breakfast bar, and a casual dining area. The kitchen seamlessly connects to the great room with four-panel sliders, built-in speakers, and a convenient half bath for guests. A guest suite, on the main level, is ideal for extended family or guests with access to a full bathroom, doubles as a pool bath! Upstairs, you'll find a spacious bonus room, that opens to a private balcony, offering endless possibilities for a home theater, game room, gym, or additional living space. The adjoining balcony is the perfect spot to enjoy fresh air and sweeping views, making it an exceptional extension of this versatile area. The expansive owner’s suite, located on one side of the home, features a stunning accent ceiling with crown molding and private access to the second-story balcony. The spa-like en-suite is a relaxing retreat, complete with custom his-and-her walk-in closets, a separate shower, and a stand-alone soaking tub. Two well-sized bedrooms share a Jack-and-Jill full bath, while the fourth bedroom has its own separate full bathroom. The centerpiece of this home is the two-story screened lanai, featuring a resort-style pool with a waterfall, water features, a slide, and a sun shelf—perfect for both entertaining and unwinding. The outdoor kitchen, complete with a built-in grill and ample counter space, is ideal for any culinary enthusiast. This lanai seamlessly extends the living space, providing a tranquil outdoor retreat that embodies the essence of Florida living. Schedule your private showing today and experience the magic of Legacy Ridge. Don’t wait—make this exceptional property your forever home! View the home virtually with this link: my.matterport.com/show/?m=fzZWz7mfa47&brand=0
- Type:
- Single Family
- Sq.Ft.:
- 1,276
- Status:
- Active
- Beds:
- 3
- Lot size:
- 0.16 Acres
- Year built:
- 1984
- Baths:
- 2.00
- MLS#:
- TB8300801
- Subdivision:
- The Willows Unit 1
ADDITIONAL INFORMATION
Nestled in the charming and highly sought-after community in Valrico, this stunning 3-bedroom, 2-bathroom house at 1829 Dockside Dr offers the perfect blend of accessibility, comfort, and convenience. Along with a large roundabout driveway, the home boasts updated appliances, new water heater (2022), new HVAC (2021), new Plumbing (2024), new Floors (2024), and Hurricane Impact Windows (2018)!Step inside to discover an inviting open floor plan. The spacious living area boasts high ceilings and abundant natural light, creating a warm and airy ambiance.Outside, the backyard oasis awaits. Enjoy tranquil mornings viewing Lake Valrico or host lively gatherings on the expansive screened-in lanai.Just a short drive from the heart of Brandon and Downtown Tampa, this home provides both convenience and a serene suburban lifestyle. Don’t miss your opportunity to make this dream home yours!
- Type:
- Single Family
- Sq.Ft.:
- 1,892
- Status:
- Active
- Beds:
- 4
- Lot size:
- 1.27 Acres
- Year built:
- 1978
- Baths:
- 2.00
- MLS#:
- TB8316012
- Subdivision:
- Van Sant Sub
ADDITIONAL INFORMATION
Welcome to your dream home in the highly sought-after town of Valrico! This stunning and private 4 Bedroom 2 Bathroom POOL home sits on a spacious and beautiful 1.27 ACRE LOT surrounded by mature landscaping and majestic oak trees, offering the perfect blend of comfort, nature, and freedom with no HOA restrictions. Your secluded oasis features a beautiful SALTWATER POOL with a safety fence, a screened-in porch, firepit, and plenty of land to spread out and enjoy with family and friends. The pool pump was replaced in 2024, ensuring worry-free enjoyment. A shed with electricity is included for your workshop and storage needs. This property is also equipped with a well that was serviced and rebuilt in 2022 and a septic system - saving you money with no water bills! As you step inside, you'll be greeted by luxurious Brazilian cherry wood floors that flow throughout the living areas and bedrooms. The heart of this home is the open-concept living room, perfect for family gatherings and entertaining guests. Need extra space? There's also a cozy family room that can be used as a home office, playroom, or media room. The primary suite features an upgraded cherry wood closet organizer, providing ample storage space with a touch of elegance. The primary bathroom is updated with skillful tile work including a bench in the shower. Despite its private and tranquil setting, this home is only minutes away from shopping, restaurants, top-rated schools, and everything you need for convenient living. The expansive 1.27 acre lot provides ample space for gardening, outdoor activities, family gatherings, pool parties, and cookouts. Enjoy the freedom to make this property truly your own without the hassle of a HOA. This home combines indoor luxury with outdoor serenity in one of Tampa's most desirable family suburbs. Don’t miss your chance to own this incredible, move-in-ready home!
$1,980,000
113 S Valrico Road S Valrico, FL 33594
- Type:
- Other
- Sq.Ft.:
- 64,904
- Status:
- Active
- Beds:
- n/a
- Lot size:
- 1.5 Acres
- Year built:
- 2003
- Baths:
- MLS#:
- TB8301193
ADDITIONAL INFORMATION
Welcome to Flippers Car Wash and retail center: The property is located on 1.5 acres. Flippers Car Wash offers the ultimate car cleaning experience with the state-of-the-art facilities. Car wash includes a high-efficiency tunnel wash and five convenient self-service bays. High visibility: Located on a busy road with approximately 15,000 traffic a day. Publix shopping center , CVS , Chase Bank, Speedy Gas station, Verizon wireless and other high profile retailers located within 1000 ft. Excellent visibility and easy access. Ample Parking; Plenty of parking spaces for customers and retail tenants Growth Potential: opportunity to expand services: Detail center, Pet wash services and by developing additional retail units and offices. Turnkey Operation: fully operational with established customer base and trained staff. Credit card and cash transactions accepted for all services. Financials: Property features 2 leased retail spaces and upstairs office that generate additional monthly revenue. Self-service Vacuums generate additional revenue. Monthly subscriptions generate a consistent income Stream. Property includes .5 acres Vacant land zoned for commercial development. Financing: conventional financing, SBA and other financing options are available. Great investment opportunity with current cap rate at 7. Potential as high as 15. Owner is highly motivated Call me and we can discuss all options available for financing this fantastic business and real estate opportunity.
- Type:
- Single Family
- Sq.Ft.:
- 1,808
- Status:
- Active
- Beds:
- 4
- Lot size:
- 0.11 Acres
- Year built:
- 2001
- Baths:
- 3.00
- MLS#:
- O6238631
- Subdivision:
- Somerset Tr C
ADDITIONAL INFORMATION
Welcome to this stunning property with fresh, neutral interior paint that adds sophistication and elegance. The kitchen is a chef's delight, equipped with all stainless steel appliances. The primary bathroom offers a spa-like experience with double sinks and a separate tub and shower. Enjoy outdoor entertaining on the covered patio, while the fenced-in backyard ensures privacy. This home is a perfect blend of comfort and modern living—come and see it for yourself!
- Type:
- Single Family
- Sq.Ft.:
- 2,321
- Status:
- Active
- Beds:
- 4
- Lot size:
- 0.27 Acres
- Year built:
- 2002
- Baths:
- 3.00
- MLS#:
- TB8300010
- Subdivision:
- St Cloud Reserve
ADDITIONAL INFORMATION
This stunning executive home offers a perfect blend of elegance and functionality, featuring a superb layout designed for comfortable living and entertaining. The spacious living area boasts soaring vaulted ceilings, creating an open and inviting atmosphere. The gourmet kitchen is a chef's dream, complete with granite countertops, a stylish backsplash, stainless steel appliances, a cozy breakfast nook, and a convenient morning bar—ideal for hosting gatherings. Unwind in the family room, the enclosed lanai, or the beautifully landscaped backyard. The luxurious master suite includes a spa-like bathroom with a separate walk-in shower, and a generous walk-in closet. The additional three bedrooms are bright and spacious, with the third bedroom featuring an extra walk-in closet. Ample storage is available throughout the home. Elegant architectural details such as arches, niches, recessed lighting, modern chandeliers, ceiling fans, and 14x14 tile flooring enhance the home's sophisticated appeal. Conveniently located just 15 minutes from Brandon Center, you'll have easy access to shopping, movies, restaurants, and schools, as well as quick connections to I-75 and the Crosstown Expressway.
- Type:
- Single Family
- Sq.Ft.:
- 2,338
- Status:
- Active
- Beds:
- 4
- Lot size:
- 0.18 Acres
- Year built:
- 1995
- Baths:
- 2.00
- MLS#:
- T3553283
- Subdivision:
- Buckhorn
ADDITIONAL INFORMATION
Welcome to your dream neighborhood—in the peaceful, welcoming Buckhorn community that’s perfect for families! This charming home checks all the boxes, tucked away in the community, at the end of a dead-end street and an optional HOA with low fees. The current owners have replaced a few big-ticket items, including a NEW air conditioner, NEWER roof, NEWER stainless appliances and recently updated ensuite bath with a new walk-in shower and soaking tub. This spacious home offers 4 bedrooms and 2 baths, providing ample space for you and your growing family. Upon arrival you will immediately notice the manicured lush landscaping and mature oak tree, that not only provides shade on a warm summer day, but can help minimize your electric bills. Fabulous curb appeal with a beautifully pavered driveway and walkway that welcomes you the front porch where you can enjoy a cup of coffee. As you enter, you’re welcomed by formal living and dining rooms, showcasing elegant hardwood floors, soaring cathedral ceilings, and beautiful arched doorways. Just a few steps away, the inviting family room awaits, featuring high ceilings and large windows that flood the space with natural light. The heart of this home is the bright kitchen, open to the family room, and boasts elegant quartz countertops, sleek stainless appliances, white cabinets, two pantries, and a breakfast bar with seating. The adjoining breakfast nook is the perfect spot for enjoying meals with loved ones. The primary suite is your private sanctuary, complete with hardwood floors, arched doorways, a spacious walk-in closet, and an ensuite bathroom that includes dual sinks, a new walk-in shower and soaking tub, perfect for relaxing after a long day. In addition to the primary suite, there are three bedrooms with ample closet space. Two of these bedrooms share a full bath and are located on the opposite side of the home, offering added privacy. The jewel of this home is the oversized Florida room—a perfect space for movie nights, watching the game, hosting holiday gatherings, or simply savoring Florida’s gorgeous weather all year long. Step outside and discover the gorgeous yard, offering plenty of space for kids and pets to play, along with a spacious pavered patio that's perfect for hosting BBQs. If you're searching for the perfect move-in ready home, look no further—this is the one for you! Don’t miss this opportunity—schedule your showing today! View the home virtually with this link: my.matterport.com/show/?m=BbBibgdbABK&brand=0
- Type:
- Single Family
- Sq.Ft.:
- 2,562
- Status:
- Active
- Beds:
- 3
- Lot size:
- 0.27 Acres
- Year built:
- 2004
- Baths:
- 2.00
- MLS#:
- T3551929
- Subdivision:
- Citrus Wood Unit 1
ADDITIONAL INFORMATION
You’ll not want to miss this beautiful, well-appointed home in desirable Citrus Wood. 3-bedroom, 2-bathroom home featuring a refreshing swimming pool and spa, and a spacious great room perfect for entertaining. Recent upgrades include a new roof (2023), AC (2019), water heater (2019), and water softener (2021), ensuring peace of mind for years to come. The home also boasts energy-efficient R32 insulation and a bright Solatube skylight that fills the space with natural light. Enjoy the convenience of custom walk-in closets and a pantry that offers ample storage.Fresh landscaping accentuates its lovely curb appeal. Open, bright floor plan, large great room, gourmet kitchen offering gas cooking, abundance of counter space and cabinets. Great room opens out to a large lanai through triple pocket sliders. Perfect “flow” for entertaining and extended living space. Large Primary en suite includes a sitting room that could easily convert to 4th bedroom, dual sinks, separate shower, garden tub. Plantation shutters throughout, bamboo flooring in bedrooms. Wood tile flooring throughout living areas. This home is a true gem, combining modern comforts with thoughtful details throughout!"
- Type:
- Single Family
- Sq.Ft.:
- 4,422
- Status:
- Active
- Beds:
- 4
- Lot size:
- 1 Acres
- Year built:
- 1985
- Baths:
- 3.00
- MLS#:
- T3553080
- Subdivision:
- Van Sant Sub
ADDITIONAL INFORMATION
Welcome to this stunning custom pool home, nestled on a sprawling 1-acre lot with no HOA or CDD fees, offering the perfect blend of modern luxury, natural beauty, and prime convenience. This updated 4,422 sq ft home is competitively priced at one of the lowest square footage in Valrico. Located just minutes from top-rated schools, daycares, shopping, dining, hospitals, and major highways, this 4-bedroom, 3-bathroom haven is designed for both relaxation and entertainment. As you approach the Block/masonry home, you'll notice the fresh curb appeal, enhanced by a brand-new roof (2022), electric panel (2022), recently updated front and rear doors (2023), and all-new energy-efficient windows (2021) that bathe the interiors in natural light. 3 car garage and plenty of parking. Don't forget to bring your RV. Step inside and feel immediately at home with the expansive open-concept layout that flows seamlessly from the fully remodeled kitchen to the inviting living and dining areas. The kitchen, beautifully renovated in 2021, features sleek new cabinets, countertops, and state-of-the-art appliances including a new stove (2023) and refrigerator (2024), making it as functional as it is stylish. This heart of the home is perfect for hosting family gatherings or intimate dinner parties, and the nearby oversized 3-car garage offers plenty of storage space for all your needs. Venture outside to your private backyard oasis where a large swimming pool and a new paver deck (2021) beckon you to unwind. Imagine summer days spent lounging by the pool, enjoying barbecues on the spacious patio, and rinsing off in the newly added outdoor shower (2023). The backyard is designed for both relaxation and entertainment, with durable backyard pavers (2021) that extend your living space outdoors, and lush landscaping that includes a variety of fruit trees—peach, cherry, banana, mango, guava, and avocado—that provide fresh produce and a tropical ambiance. Inside, modern updates continue to impress. Durable vinyl flooring (2021) adds a stylish touch, while newly installed stairs (2021) and refinished front porch railing (2023) welcome you home. The master suite is a serene retreat, offering a spacious and luxurious bathroom with new vanities, updated tile (2021), and shower tile flooring (2022). Relax in the freestanding soaking tub or enjoy a refreshing double shower in a spa-like setting. This home is move-in ready with all major systems thoughtfully updated for you. The AC units were replaced in 2015, ensuring year-round comfort, and a new water softener was added in 2021 for enhanced water quality. Electrical updates include new lighting and ceiling fans (2021) throughout the home, including the patio, master bedroom, and gym, where you'll find a surround sound system (2021) to elevate your workout experience. No detail has been overlooked, from the updated garage floor and patio (2022) to the fully inspected and re-sealed ductwork (2024), ensuring top-notch air quality. The chimney was also sealed and inspected in 2023, ready for cozy nights by the fire. This home is more than just a place to live—it’s a lifestyle. Whether you're swimming in your sparkling pool, picking fresh fruit from your backyard trees, or simply enjoying the peace and privacy that comes with a 1-acre lot, this property offers a little bit of everything for everyone. Don’t miss the chance to tour this incredible home and make it yours!
- Type:
- Single Family
- Sq.Ft.:
- 2,227
- Status:
- Active
- Beds:
- 4
- Lot size:
- 0.21 Acres
- Year built:
- 2001
- Baths:
- 3.00
- MLS#:
- U8255693
- Subdivision:
- River Crossing Estates Ph 4
ADDITIONAL INFORMATION
* * GREAT OPPORTUNITY to live in THE ESTATES OF RIVER CROSSING in Bloomingdale * * Put your touches on this much sought after and very spacious POOL HOME. Formal living and formal dining rooms. Large kitchen that opens up to dinette and family room. Sliders from master suite, formal living room, family room and 4th bedroom open up to the vaulted screened pool. Split bedroom plan with the master suite off the formal areas. Two walk-in closets and a full master bathroom with roman tub and separate shower. Bedrooms #2 and #2 have a “Jack-n-Jill” bathroom. Third bathroom is also the pool bath. Inside utility room. Full 3 car garage. Large fenced rear yard. * * ENJOY ALL OF THE RECREATIONAL AMENITIES * * BLOOMINGDALE EAST PARK has four tennis courts, two pickleball courts, two basketball courts, four racquetball courts, and playground. BLOOMINGDALE GOLFERS CLUB is a Ron Garl Signature course which is rated 4 Stars by Golf Digest’s “Best Places to Play”. Club (at an additional cost) offers 2 tiered range tee, chipping green, putting green and clubhouse. The Alafia River State Park is just 10 minutes away with camping, canoeing and hiking available. * * GREAT LOCATION * * You are just 10-15 minutes away from malls, grocery stores, retail and restaurants. Crosstown Expressway gives you easy access into downtown Tampa.
- Type:
- Single Family
- Sq.Ft.:
- 2,009
- Status:
- Active
- Beds:
- 3
- Lot size:
- 0.3 Acres
- Year built:
- 1971
- Baths:
- 2.00
- MLS#:
- T3552396
- Subdivision:
- Highland Manor
ADDITIONAL INFORMATION
NEW ROOF NOVEMBER 2024! ATTENTION BUYERS! Here's a beautiful Pool home in the heart of Valrico. This 3 bedroom, 2 baths home features beautiful vinyl flooring on living areas. New A/C, well pump and pool pump were installed last year. The pool was completely resurfaced last year as well. Enjoy the flexible, large and convenient living room/dining room combo featuring a gorgeous fireplace. The kitchen offers all stainless steel appliances, dark granite countertops and ample cabinet space. You will love this breakfast nook with a large window and bench overlooking the pool and vast greenery of the fully fenced backyard, making it prefect for peaceful reading or just watching the rain fall. This backyard is an entertainment oasis, with plenty of space and mature trees providing shade as well as picturesque beauty. The laundry is roomy and includes washer and dryer. The home also offers lots of storage space with a storage room adjacent to the laundry room, as well as a full size shed out back. Conveniently located close to shopping, dining and entertainment options, as well as top rated schools. Call for your showing today!
- Type:
- Single Family
- Sq.Ft.:
- 2,512
- Status:
- Active
- Beds:
- 4
- Lot size:
- 0.37 Acres
- Year built:
- 1988
- Baths:
- 2.00
- MLS#:
- T3551371
- Subdivision:
- Durant Woods
ADDITIONAL INFORMATION
Welcome to your future home at 2619 Durant Woods Street, a newly listed gem in the heart of Valrico, FL! This inviting residence boasts 4 spacious bedrooms and 2 well-appointed bathrooms across 2,512 square feet of living space. Designed with quality construction and attention to detail, this house is ready to become your personal haven. The property is on a generous lot that provides ample outdoor space for gardening, entertainment, or simply soaking in the Florida sun. The renovation potential here means you can transform this space into anything your heart desires—whether it’s adding a play area, a chic outdoor kitchen, or an artist's studio.
- Type:
- Single Family
- Sq.Ft.:
- 2,018
- Status:
- Active
- Beds:
- 4
- Lot size:
- 0.19 Acres
- Year built:
- 1979
- Baths:
- 3.00
- MLS#:
- O6235635
- Subdivision:
- Bloomingdale Sec A Unit 1
ADDITIONAL INFORMATION
Charm and curb appeal abound for this Valrico home! Step inside this ranch style home and into the inviting foyer, which separates the dining room from the well-appointed living room. The kitchen boasts stainless steel appliances, hard surface countertops, a breakfast nook, and ample storage. This split floorplan offers the primary suite on one side of the home and three secondary bedrooms on the other. Enjoy the covered patio and private backyard all year long! Come and see for yourself, the only thing missing is you!
$625,000
4610 Duxberry Lane Valrico, FL 33594
- Type:
- Single Family
- Sq.Ft.:
- 2,931
- Status:
- Active
- Beds:
- 3
- Lot size:
- 0.6 Acres
- Year built:
- 1986
- Baths:
- 2.00
- MLS#:
- T3551243
- Subdivision:
- Colony South
ADDITIONAL INFORMATION
Welcome to a home that breaks the mold and defines individuality. This custom-built residence is a masterpiece of design, offering a lifestyle that is as unique as you are. Situated on over half an acre of lush, meticulously maintained land, this property stands out in every way, offering the perfect blend of luxury, comfort, and privacy—all without the burden of an HOA or CDD. From the moment you arrive, you will be captivated by the distinctive character of this home. The brand new roof, installed in August 2024, ensures peace of mind, while recent remodels to the master bathroom and kitchen reflect modern elegance with a personal touch. Step inside, and you will immediately appreciate the attention to detail—from the rich textures to the thoughtfully chosen materials, every element of this home has been crafted with care. The heart of this retreat is its expansive, screened-in covered rear lanai—a true sanctuary where you can enjoy Florida’s beautiful weather year-round. Pocket sliding glass doors dissolve the boundary between indoor and outdoor living, leading you to an outdoor kitchen that’s perfect for al fresco dining. Imagine hosting company in this stunning space, with the gentle sounds of two custom water feature ponds providing the perfect backdrop. The split bedroom floor plan offers both privacy and convenience, with a spacious upstairs loft that can be tailored to your needs—whether you envision a home office bathed in natural light, a cozy media room, or a creative play area. The formal dining room and formal living room provide elegant settings for entertaining, while unique built-in features throughout the home add character and functionality. The wood-burning fireplace sets the ambiance on those cooler nights by creating a space that is both inviting and intimate. Skylights strategically placed throughout the home allow natural light to pour in, enhancing the home’s airy, open feel. Outdoors, the mature landscaping is a gardener’s dream, offering a blend of beauty and practicality. The large front and back yards are a rare find, providing endless possibilities for outdoor activities, gardening, or simply enjoying the serenity of your surroundings. With a well-water irrigation system in place, maintaining this green paradise is both easy and cost-effective. Parking will never be an issue with a long driveway that accommodates multiple vehicles, in addition to the spacious two-car garage. This is not just a house; it’s a statement, a reflection of your taste, and an invitation to live life on your own terms. Schedule your private tour today and experience the unparalleled charm and elegance of this extraordinary home for yourself!
$400,000
3925 Dunaire Drive Valrico, FL 33596
- Type:
- Single Family
- Sq.Ft.:
- 2,053
- Status:
- Active
- Beds:
- 4
- Lot size:
- 0.71 Acres
- Year built:
- 1985
- Baths:
- 2.00
- MLS#:
- T3550548
- Subdivision:
- Bloomingdale Sec M Unit
ADDITIONAL INFORMATION
One or more photo(s) has been virtually staged. Discover your very own serene oasis in this 4-bedroom, 2-bathroom pool home with optional annual association dues. Enjoy the convenience of being just a short jaunt from the Bloomingdale Golfers Club, gorgeous parks, Lithia Springs, a YMCA, excellent schools, and the shopping and dining of Brandon and Tampa. Featuring mature landscaping, a 2-car garage, and a stylish stone paver driveway. This light and airy home boasts an array of in-demand amenities including low-maintenance ceramic tile and laminate flooring, a gorgeous leaded-glass front door, and a formal dining room. Additional highlights include ceiling fans, a full house Generac generator, Apex Insignia windows and sliding doors, a classic frame electric fireplace, leaf filter gutter guards, and a cozy breakfast bar. A new roof, solar attic fan, and blown in insulation was installed in 2023, ensuring both energy efficiency and peace of mind. The open living area welcomes guests and seamlessly flows into the updated kitchen designed for both functionality and style. This space features stunning quartz countertops, soft-close drawers, reverse osmosis for kitchen sink, and top-of-the-line appliances. The kitchen also includes a glass pebble backsplash. Wide sliding glass doors open to the pool and lanai area, perfect for entertaining. Enjoy breathtaking views of the lake from your spacious screened-in lanai. Relax by the sparkling pool or unwind in the spa while making memories with family and friends. The ample owner's suite offers a private exit to the pool deck with a serene lake view, and two walk-in closets with adjustable built-in storage. The primary bathroom offers an American standard walk-in tub, and toilet with bidet. Each comfortable guest room is equipped with ceiling fans and roomy closets. The modern guest bath features an oversized Vetrazzo recycled glass vanity top and shower bench, new fixtures, and a glass-enclosed beautifully tiled shower stall. Also, this home includes energy-efficient windows. Don’t miss out—call to schedule your exclusive private tour now!
- Type:
- Single Family
- Sq.Ft.:
- 1,850
- Status:
- Active
- Beds:
- 4
- Lot size:
- 0.14 Acres
- Year built:
- 2024
- Baths:
- 2.00
- MLS#:
- T3550921
- Subdivision:
- Valri Forest Phase 1 And 2
ADDITIONAL INFORMATION
One or more photo(s) has been virtually staged. Move-in Ready Now! This home is available in the boutique community of Valri Forest by Pulte Homes. Enjoy all the benefits of a new construction home with no CDD fees and an ideal location in highly desired Valrico, FL in Hillsborough County. This home has the upgrades you've been looking for, featuring the perfectly sized Heston floor plan with a single-story, open-concept home design. The designer kitchen showcases an island, white cabinets, 3cm quartz countertops with an 8"x9" hexagon tiled backsplash, a large pantry, Whirlpool stainless steel appliances including a refrigerator, dishwasher, microwave, and range, and a large single-bowl sink. The bathrooms have matching white cabinets and quartz countertops, comfort-height commodes, and a walk-in shower and dual sinks in the Owner's bath. Luxury vinyl plank flooring is in the main living areas, 12” x 24” floor tile is in the baths and laundry room, and stain-resistant carpet is in the bedrooms. This home also features a convenient laundry room with a Whirlpool washer and dryer, an extended covered lanai, and a 2-car garage. Additional upgrades include LED downlights in the gathering room and closets, pendant pre-wiring in the kitchen, window blinds throughout, upgraded door hardware, and a Smart Home technology package.
- Type:
- Single Family
- Sq.Ft.:
- 2,678
- Status:
- Active
- Beds:
- 4
- Lot size:
- 0.26 Acres
- Year built:
- 2004
- Baths:
- 4.00
- MLS#:
- T3550664
- Subdivision:
- Harvest Field
ADDITIONAL INFORMATION
Auction Property. Short Sale. This property has been placed in an upcoming auction event. All bids should be submitted at www.xome auctions website(void where prohibited). All auction properties are subject to a buyer's pemium pursuant to the Event and Auction Terms & Conditions (minimums will apply). Price reduced; welcome to your dream home in Harvest Field, a sought after community of just 49 executive properties with no CDD fees, located north of Bloomingdale! This stunning 4-bedroom, 4-bathroom pool home spans nearly 2,700 square feet and offers a host of recent upgrades, including a new roof and energy-efficient solar panels. The solar panels can save up to $100 from monthly bill and has a 25 year transferable contract. The home comes with a prepaid 5 year home appliance warranty expiring in 2029. Situated on a spacious quarter-acre lot, the fully fenced backyard is perfect for entertaining, featuring a beautiful stone-pavered patio and a screened lanai with a roof-sheltered pool. For added comfort, a remote-controlled canopy provides extra shade when needed. Inside, the newly updated kitchen boasts sleek bright Shaker-style cabinets, modern stainless-steel appliances, and wood-look tile flooring that continues throughout much of the home or new carpet. The open floor plan features three sets of double and triple sliders that lead directly to the pool, allowing for seamless indoor-outdoor living. The master suite is a true retreat with a tiered ceiling, luxurious bath, dual vanities, a large walk-in closet, an expanded shower, and a separate corner tub. The layout offers great flexibility, with a second bedroom and private bath tucked away in a front hall, perfect for guests or in-laws. There is another bathroom across the laundry room. Additional highlights include a French-doored den, a formal dining room with a tray ceiling, and a convenient pool bath for easy access during those fun-filled summer days. The oversized 2-car garage provides plenty of storage space, while the 4th bathroom adds extra convenience for pool-goers. This Savannah design by Southern Heritage blends modern comfort with timeless elegance, offering a perfect balance of luxury and function. Come, see, fall in love with this home, sign-up and make it your own!

Valrico Real Estate
The median home value in Valrico, FL is $420,500. This is higher than the county median home value of $370,500. The national median home value is $338,100. The average price of homes sold in Valrico, FL is $420,500. Approximately 75.19% of Valrico homes are owned, compared to 19.98% rented, while 4.83% are vacant. Valrico real estate listings include condos, townhomes, and single family homes for sale. Commercial properties are also available. If you see a property you’re interested in, contact a Valrico real estate agent to arrange a tour today!
Valrico, Florida has a population of 39,632. Valrico is more family-centric than the surrounding county with 33.68% of the households containing married families with children. The county average for households married with children is 29.42%.
The median household income in Valrico, Florida is $84,986. The median household income for the surrounding county is $64,164 compared to the national median of $69,021. The median age of people living in Valrico is 43.7 years.
Valrico Weather
The average high temperature in July is 90.6 degrees, with an average low temperature in January of 50 degrees. The average rainfall is approximately 53.8 inches per year, with 0 inches of snow per year.


