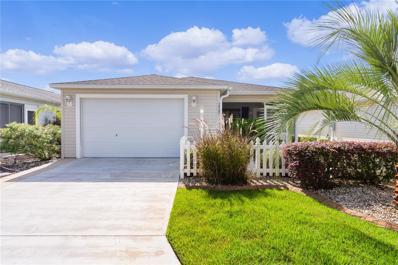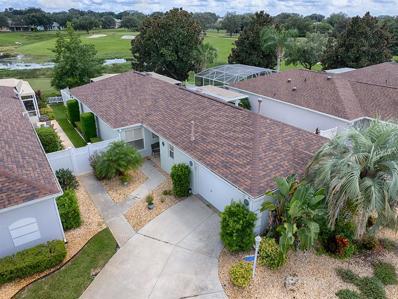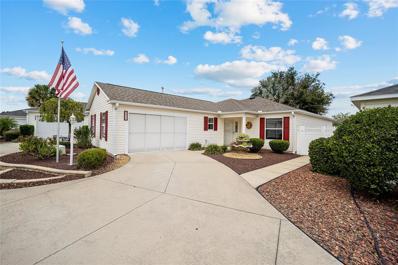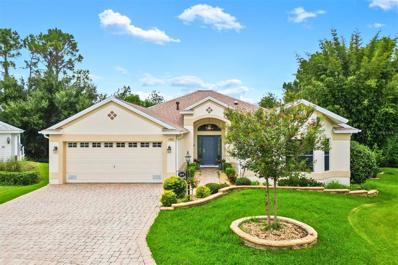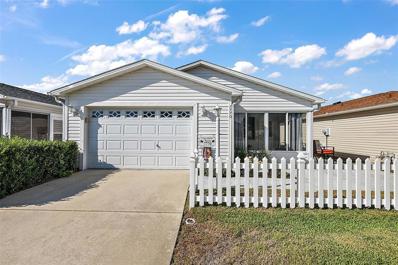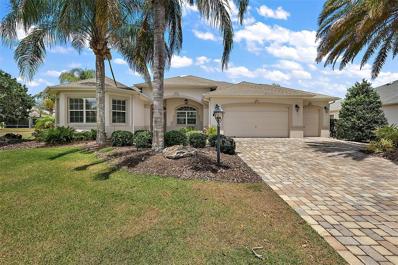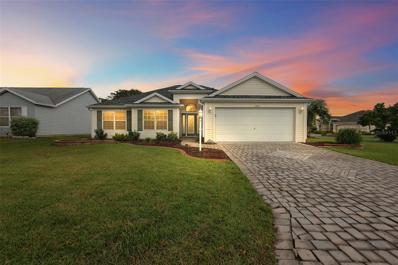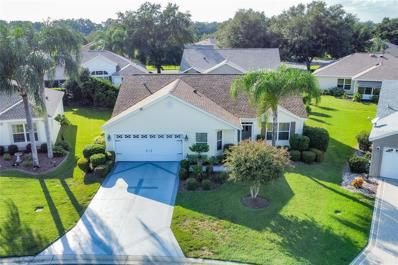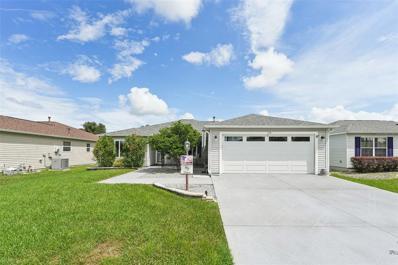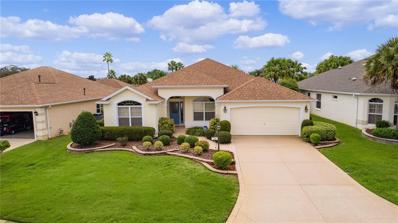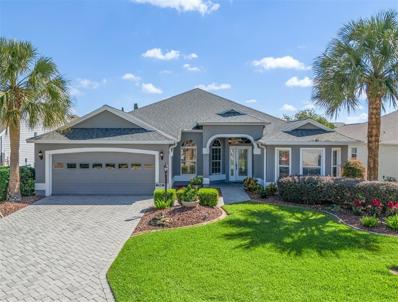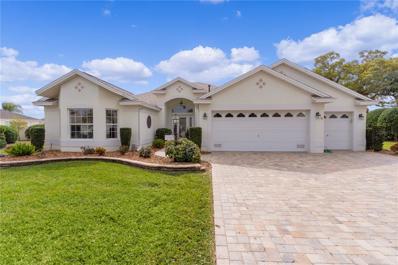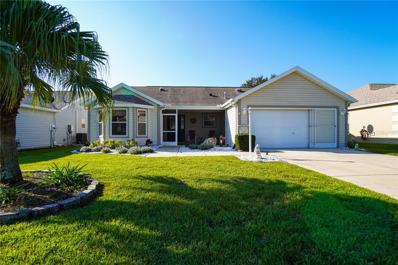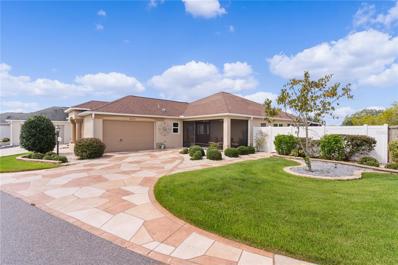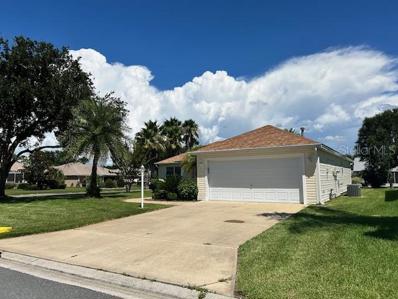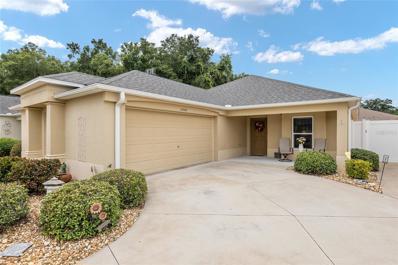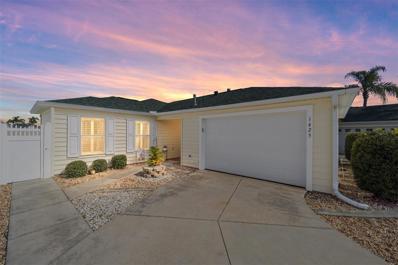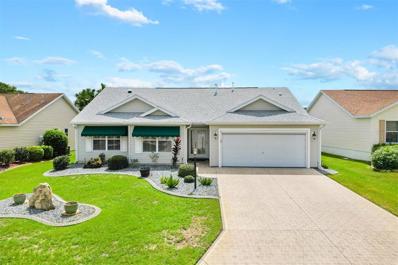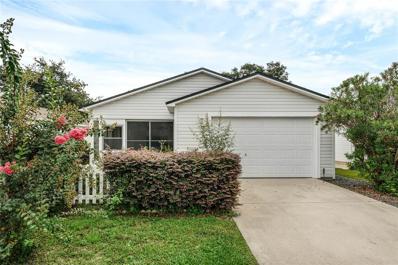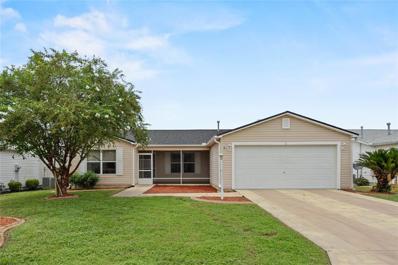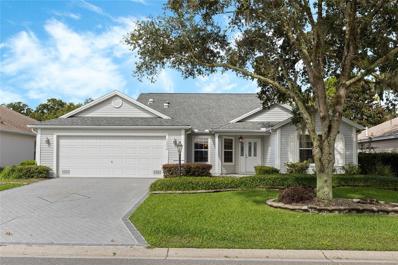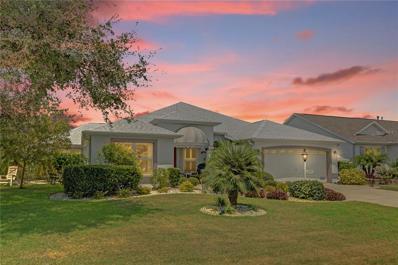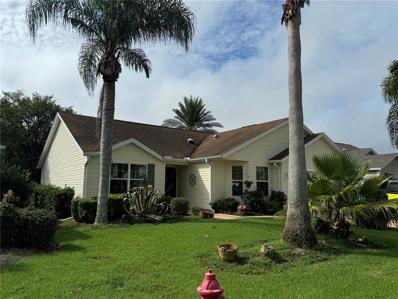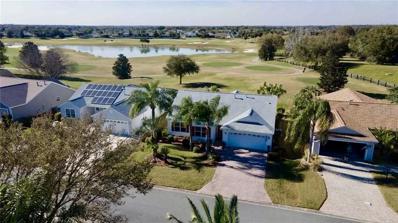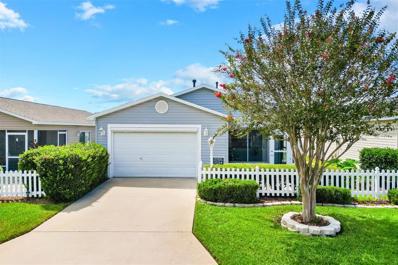The Villages FL Homes for Rent
- Type:
- Other
- Sq.Ft.:
- 1,156
- Status:
- Active
- Beds:
- 2
- Lot size:
- 0.08 Acres
- Year built:
- 2007
- Baths:
- 2.00
- MLS#:
- G5087164
- Subdivision:
- The Villages
ADDITIONAL INFORMATION
Welcome to this delightful 2-bedroom, 2-bathroom Colony Patio Villa, nestled in the heart of the sought-after Village of Duval. Village of Duval is perfectly nestled between the 6's! Offering a serene, low-maintenance lifestyle and low bond, this home is ideal for enjoying everything the community provides. Step inside to find a bright and airy open floor plan with vaulted ceilings, plenty of natural light and interior laundry. The kitchen features ample cabinet space, solar tube and a convenient breakfast bar perfect for casual dining. The spacious living and dining areas make entertaining a breeze. The master suite boasts a large walk-in closet and en-suite bathroom, while the guest bedroom is perfect for visitors or a home office. Enjoy peaceful mornings on the screened lanai, or take a short golf cart ride to Seabreeze Regional Recreation Center, other nearby recreation centers, pools, and golf courses. Havana Country Club and Cane Garden Country Club and golf courses just mere minutes away. This home has been upgraded with a new HVAC system (2020), ensuring year-round comfort and energy efficiency. In addition, this home has a newly installed roof in 2022. With both of these major upgrades, you can rest easy moving into your new home. This home’s prime location offers easy access with a 10-15 minute golf car ride to Lake Sumter Landing and Brownwood Paddock Square for shopping, dining, and entertainment. In addition to all The Villages provides, there are many shopping and dining opportunities close by on County Road 466A. Whether you're looking for a seasonal getaway or a full-time residence, this villa is ready to welcome you home!
- Type:
- Other
- Sq.Ft.:
- 1,422
- Status:
- Active
- Beds:
- 3
- Lot size:
- 0.11 Acres
- Year built:
- 2002
- Baths:
- 2.00
- MLS#:
- G5087117
- Subdivision:
- The Villages
ADDITIONAL INFORMATION
BOND PAID on this GOLF COURSE and WATER VIEW 3/2 COURTYARD VILLA with 2021 ROOF, BEAUTIFULLY UPGRADED and TURNKEY PACKAGE AVAILABLE located in the Village of BRIAR MEADOW! Ideal for dog owners with a small fence in the back and a large birdcage for a great outdoor secure space! This LOVELY FOXGLOVE villa has been completely updated to include DIAGONAL TILE flooring, CROWN MOLDING, and PLANTATION SHUTTERS throughout the entire home! The spacious kitchen has WHITE CABINETRY with NICKEL HARDWARE, GRANITE countertops, GLASS TILE BACKSPLASH, NEW SINK, NEW FAUCET, NEW STAINLESS APPLIANCES with double door bottom freezer refrigerator, and a 5 BURNER GAS BUILT-IN STOVE. You’ll also enjoy the convenience of the PULL-OUR SHELVING in bottom cabinets, the CLOSET PANTRY, and the SOLAR TUBE for lots of natural lighting. The breakfast bar is great for casual dining. The more formal dining area has a stunning new light fixture and this area opens with sliding glass doors out to the side courtyard which boasts a PERGOLA. The VAULTED CEILINGS create a more spacious atmosphere yet still maintains the comfortable, COZY feeling of this villa! The living room has a great view of the GOLF COURSE and opens with sliding glass doors out to the lanai and birdcage outdoor living area. The 2 guest rooms have all the same modern UPGRADES and both have ceiling fans and large closets. The guest bath has been beautifully upgraded with white cabinetry, new fixtures, new toilet, and an impressive, stylish, TILED SHOWER with decorative touches, and SLIDING FRAMELESS GLASS DOORS. There is also a linen closet in the hallway. The primary bedroom faces the golf course so you have quite the view from this room as well. This room also has sliding glass doors that open out to the lanai, a large walk-in closet, and an EN-SUITE BATH! This bath has been completely upgraded with GRANITE countertops, the same lovely cabinetry, new sink, new fixtures, new toilet, and a lovely NEW TILED SHOWER with a convenient seat, and FRAMELESS GLASS DOORS. The outdoor space on this home is so versatile with the enclosed lanai but can be opened up entirely to the birdcage which also is covered with shade cloth so you can enjoy the outdoor space in the shade. Or you have the side courtyard that is entirely open with a lovely PERGOLA. The convenient INDOOR LAUNDRY room has extra cabinets for storage and the washer and dryer do convey with the home. The 1 car+ golf cart garage has a painted floor, a sink, pull-down attic stairs, and more shelving for storage. GREAT LOCATION close to NANCY LOPEZ LEGACY COUNTRY CLUB, surrounded by convenient RECREATION CENTERS and GOLF, and easy access to shopping and dining! Nothing left to do on this villa, but MOVE RIGHT IN and START ENJOYING THE VILLAGES LIFESTYLE!
- Type:
- Other
- Sq.Ft.:
- 1,607
- Status:
- Active
- Beds:
- 3
- Lot size:
- 0.11 Acres
- Year built:
- 2002
- Baths:
- 2.00
- MLS#:
- G5086801
- Subdivision:
- The Villages
ADDITIONAL INFORMATION
Village of Piedmont – Chadwick Villas – BOND IS PAID -- Beautiful WELL MAINTAINED 3 Bed, 2 Bath, 1,607 Sq Ft, MOVE-IN READY, Anna Maria Courtyard Villa!! - ROOF: 2020; HVAC (Gas Furnace): 2021; Gas Water Heater w/ Expansion Tank: 2023; New Screens on Windows: 2022!! -- Built 2002, CROWN MOLDING, 5” BASEBOARDS, Cornices & Door Frames, High & Vaulted Ceilings! -- Landscape Beds with Rock Mulch Surround the Home, NO GRASS for Easy Maintenance!! -- Gutters & Downspouts, Screened & Enclosed Lanai with Acrylic, Side and Back EXTENDED PATIOS!!! -- Spacious Kitchen with Plenty of Storage - Solid Surface Countertops with Beveled Edges, Cabinets with Crown Molding, CUSTOM CORNER CABINETS WITH PULL-OUT STORAGE, Cabinet Pantry, STAINLESS STEEL APPLIANCES, Mirrored Built-in Shelving, Breakfast Nook! -- Formal Dining Room & Living Room with High & Vaulted Ceilings, 8 Foot Slider to Enclosed Lanai. -- Bedroom 3 Has a Built-in Workspace with Wall Mounted Cabinets & Base Cabinets and Closet! -- Bedroom 2 with Closet. – Guest Bathroom A REMODELED Step-in TERRA STONE SHOWER (9/2017), with Solid Surface Walls & Floor Pan, GLASS DOOR with Enduro-Sheild Easy Clean Treatment!!! – Primary Bedroom has Vaulted Ceiling, Window to Courtyard, En-Suite Bathroom with Pocket Door Entry, Vaulted Ceiling, Linen Closet, TERRA STONE Topped Single Vanity with Makeup Vanity, STEP-IN Shower with TERRA STONE WALLS, GLASS DOOR ENTRY, Rain Shower Head & Handheld Sprayer, Built-in Bench Seating. – WALK-IN Closet, CUSTOM BUILT WARDROBE with Long Hang & Double Hang, Drawers & Butler Pulls. – Garage is 1 Car Plus Golf Cart Parking, Laundry is in Garage, MAYTAG Washer & MAYTAG Gas Dryer, 2023; -- SOLAR Attic Fan – 2015, Pull-Down Attic Stairs, Utility Sink, Glass Storm Door with Retractable Screen along with Fire Door Entry into Home. Frigidaire Freezer in Garage – 2017 and Garage Storage Cabinets Convey – As-Is. – Don’t Miss Out on this GEM of a Home!!!
- Type:
- Single Family
- Sq.Ft.:
- 2,197
- Status:
- Active
- Beds:
- 3
- Lot size:
- 0.28 Acres
- Year built:
- 2001
- Baths:
- 2.00
- MLS#:
- G5087142
- Subdivision:
- Villages/sumter
ADDITIONAL INFORMATION
Exquisite 3/2 Lantana Designer home in the Village of Santiago with NO homes behind. NO BOND! New Roof 2023, HVAC 2017. Stunning brick paver driveway and walkway, complemented by custom landscaped grounds that lead to a charming covered front porch. Step inside to an elegant entry foyer adorned with a decorative stone wall and chandelier. The open floor plan showcases ceramic tile, plantation shutters, and recessed lighting throughout, while two bedrooms feature attractive wood-look laminate flooring. The spacious living room boasts a large glass plate window for breathtaking views and a decorative wood wall with a suspended shelf. French doors open to a serene covered back porch perfect for relaxation. Access the back yard from the porch via stairs and enjoy your private dining patio. The dining nook features a charming window seat that invites you to unwind and connect with nature, while the remodeled kitchen is a chef's dream with a Viking gas cooktop, built-in double oven pull-out shelves, stunning quartz counters, and a stylish diamond-patterned tile backsplash. Additional features in the kitchen include breakfast bar, pantry closet and butler pantry in the large Laundry/Utility room. The primary bedroom features French doors with Storm Doors leading to a private Juliette balcony with awning. The primary bath has a skylight, relaxing soaking garden tub, walk-in shower, make-up vanity and large walk-in closet. The guest bedrooms share an upgraded bath with tub shower combo and solar tube. One bedroom offers a unique touch with a built-in desk and additional storage, perfect for work or study. Additional features that make this home special are ceiling fans throughout, central vacuuming system, skylight in Kitchen and Master Bath, solar tube in guest bath, energy saving Gas hot water heater, and three area heating and air condition control. Close to Glenview Country Club and Golf Course, Santiago Pool. Walking distance to El Santiago and El Diablo Golf Courses and Recreation Centers. Just a mile to Savannah Recreation Center and The Villages Regional Hospital, shopping, dining and entertainment. Savor life all The Villages and surrounding area have to offer. Be sure to watch our virtual tour of this wonderful home. Schedule your private tour today
- Type:
- Other
- Sq.Ft.:
- 1,160
- Status:
- Active
- Beds:
- 2
- Lot size:
- 0.08 Acres
- Year built:
- 2002
- Baths:
- 2.00
- MLS#:
- G5087237
- Subdivision:
- The Villages
ADDITIONAL INFORMATION
Villas of Sherwood is a Fantastic Location, just about anything you can imagine is a Golf Cart ride away! Charming 2/2 Colony Patio Villa in the Village of Chatham, Clean As A Whistle! Enter this lovely Villa through the Glass Enclosed Front Lanai with Tile flooring, a perfect additional living space for enjoying the beautiful Florida weather. The Large Front Patio and Side Patio offers easy access to the Living and Dining Area Combination, with the side patio featuring sliding door to the dining area making entertaining convenient and easy! No Carpet! This Villa boasts Gorgeous Luxury Vinyl Plank flooring which enhances the natural flow of the home and an Open Concept Floor Plan, affording the owner's plenty of space to relax and enjoy entertaining family and friends! The kitchen features a Pantry Closet, Wood Cabinets, a Breakfast Bar, and 3 Solar Tubes providing lots of Natural Light! The Primary suite with Walk in Closet and En Suite bathroom with a nice size vanity and walk in shower, provides convenience and privacy! A Car and a Golf Cart will fit perfectly in the 1 1/2 Car Garage, with room for some storage! New Hunter Irrigation Box, ROOF 2020. Furniture Available Separately. Gas Heat & Hot Water, Gas Hookup Available for Stove and Dryer. The Villas of Sherwood are in an Exceptional Location! Nestled in a Quiet Neighborhood with a Tranquil Pond and Peaceful Green Space! Close to Spanish Springs Town Square. Just a short golf cart ride to 4 Pools, 3 Championship Golf Courses, 4 Executive Golf Courses, The Legacy Restaurant at Nancy Lopez Country Club and Legacy Bar & Grill (Poolside), the New First Responders Recreation Center, Chatham Recreation Center, and Mulberry Regional Recreation Center. The Villages VA Clinic, plenty of restaurants, and shopping is just around the corner!
- Type:
- Single Family
- Sq.Ft.:
- 2,489
- Status:
- Active
- Beds:
- 3
- Lot size:
- 0.46 Acres
- Year built:
- 2006
- Baths:
- 2.00
- MLS#:
- G5087275
- Subdivision:
- Villages Of Sumter
ADDITIONAL INFORMATION
POOL HOME in exclusive Village of BRIDGEPORT AT LAKE SUMTER! This beautiful PREMIER WILLIAMSBURG is positioned on a corner lot, with no homes directly behind! Great location one entrance in neighborhood. The kitchen boasts beautiful CHERRY cabinetry, SOLID SURFACE counters, center ISLAND, and stainless appliances including a gas range and side by side refrigerator. The breakfast nook provides the perfect spot for casual dining! The open-concept living area features CROWN MOULDING, a tray ceiling in the living room and DISAPPEARING glass doors to the lanai. The master bedroom is spacious and has a tray ceiling and access to the lanai through French doors. The master bath has a garden tub, dual-sinks, a vanity area, separate toilet room and a tiled walk-in shower! The spacious lanai has a SUMMER KITCHEN with built-in gas grill, vent hood, sink and under-counter refrigerator! The HEATED POOL offers the soothing sounds of cascading water from the waterfall feature! Tropical plantings provide privacy for this wonderful outdoor entertainment space. This lovely home is CENTRALLY LOCATED in one of the most sought after all-Premier Villages!
- Type:
- Single Family
- Sq.Ft.:
- 1,687
- Status:
- Active
- Beds:
- 3
- Lot size:
- 0.17 Acres
- Year built:
- 2001
- Baths:
- 2.00
- MLS#:
- G5087598
- Subdivision:
- The Villages
ADDITIONAL INFORMATION
Discover this stunning 3/2 Oleander model home on a large CORNER LOT located in the desirable Villages of Santiago. BOND PAID! NEW ROOF 2022. HVAC 2018. WH 2020. The home boasts beautiful WOOD FLOORS throughout, creating a warm and inviting atmosphere, while the upgraded kitchen, equipped with GAS COOKING, is sure to delight any chef. The kitchen is a true highlight, showcasing a CUSTOM backsplash, gas cooking, and an island with seating that is perfect for casual dining. The dinette area, complete with a ceiling fan, provides additional space for gathering. Ample outlets, recessed lighting, three large windows, upgraded cabinets with convenient pull-outs, and stunning QUARTZ COUNTERTOPS enhance this functional and inviting space. As you enter the living room, you'll be greeted by soaring VAULTED CEILINGS and a designer ceiling fan, enhanced by a large arched window with triple transoms that floods the space with natural light. An elegant archway leads seamlessly into the dining room, which features a tray ceiling adorned with a stylish chandelier and sliding glass doors that open onto the lanai. A generous arched pass through from the kitchen adds to the open flow of this charming home. Retreat to the primary bedroom, which features an elegant tray ceiling, a ceiling fan, and three windows that offer plenty of natural light. The en suite bathroom boasts a luxurious walk-in shower, a spacious walk-in closet, and a double vanity that combines functionality with style. Bedrooms 2 and 3 are equipped with ceiling fans and built-in closets, providing ample space and comfort for family or guests. The guest bath includes a tub/shower and a single vanity for added convenience. The exterior of the home features an enclosed and tiled lanai with a ceiling fan and a patio off to the side, surrounded by mature Florida landscaping that enhances the appeal and PRIVACY of the property. Additional features include an HVAC with a fresh air filter, cabinets in the garage for extra storage, a 2023 washing machine, matching blinds throughout, a brand-new roof installed in 2022, an air conditioning unit from 2018, and a hot water heater from 2020. Remaining FURNITURE available separately. The Village of Santiago boasts two stunning golf courses and the El Santiago Recreation Center. The executive courses, El Santiago and El Diablo, offer fantastic golfing experiences. The nearby El Santiago Recreation Center is the perfect spot to spend quality time with the grandkids, whether you’re splashing around in the pool or engaging in a friendly game of bocce, tennis, pickleball, or shuffleboard. Just down the street, Glenview Country Club provides additional opportunities for tennis, golf, and delicious dining. Your regional hub for recreation is Savannah Center, featuring a variety of exciting shows and performances. Plus, you’ll find the nearest Sports Pool right here, with Saddlebrook Recreation Center hosting the closest adult pool. This home is a MUST-SEE!
- Type:
- Single Family
- Sq.Ft.:
- 1,472
- Status:
- Active
- Beds:
- 3
- Lot size:
- 0.15 Acres
- Year built:
- 2004
- Baths:
- 2.00
- MLS#:
- G5087245
- Subdivision:
- Villages Of Sumter
ADDITIONAL INFORMATION
Election is over. Time to Buy. No Bond, New Roof (summer 2024), New HVAC (Nov 2023), New Gas Tankless Water Heater (summer 2024), Turnkey, and a 2015 Yamaha Gas Golf Cart. Welcome to your new home in the highly sought-after Belvedere community, where the Villager lifestyle begins. This 3-bedroom 2-bathroom home comes with Bamboo floors throughout, except for Ceramic Tile in the Bathrooms, laundry, and Foyer. New Stainless Steel Appliances including a Gas Range, a Gas Fireplace in the Birdcage Lanai, Gas outlet for your Grill, and spacious dining and living room combination. This home is ideal for entertaining, and offers everything you need and want. Driveway, Walkway and Garage Epoxy Paint, plus garage comes with very nice cabinets. There is nothing to do here except move in and start enjoying The Villages Lifestyle. The eat-in kitchen area adds a nice touch with bay windows. Fantastic location with a short golf cart ride to Sumter Landing or Spanish Springs, and even closer to Shopping at Publix, Walmart, ALDI, Restaurants like Bonefish, Olive Garden, many fast food places, and nearby is Savannah Center, Polo Fields, Pimlico Rec Center, Saddlebrook Rec Center, Laurel Manor Rec Center, Buffalo Glen Softball Complex, Saddlebrook Softball Complex, and all the things you want and need are so very close. If you are local, come see and fall in love with your new home. If you are out of town call for a FaceTime showing. Your dream Villager lifestyle awaits!
- Type:
- Single Family
- Sq.Ft.:
- 1,527
- Status:
- Active
- Beds:
- 3
- Lot size:
- 0.12 Acres
- Year built:
- 2004
- Baths:
- 2.00
- MLS#:
- G5087249
- Subdivision:
- Villages Of Sumter
ADDITIONAL INFORMATION
Welcome to this charming 3-bedroom, 2-bathroom Expanded, Amarillo Model Move-In Ready Home in the Village of Summerhill, offering modern upgrades and impeccable features that make it the perfect place to call home. Recently updated with a **NEW ROOF** in 2019 **NEW AC** in 2021 and **NO BOND** this home promises both comfort and peace of mind. Step inside to enjoy the elegance of **Luxury Vinyl Plank Flooring** that flows throughout the home. The bedrooms feature pocket doors adding both style and space efficiency to your living areas. The kitchen is a chef’s dream, boasting ** Samsung Stainless Steel Appliances**, **Sparkling Quartz Countertops**, and a **Whole-Home Water Filtration System** for pristine drinking water. The home is designed for efficiency and convenience with a **NEW Tankless Hot Water Heater** in 2020 and a **NEW Insulated Garage Door** in 2020. The extra-wide driveway provides ample parking, and the enclosed Florida room offers a relaxing space to enjoy year-round. Schedule your showing today to experience this meticulously maintained, move-in ready gem!
- Type:
- Single Family
- Sq.Ft.:
- 1,927
- Status:
- Active
- Beds:
- 3
- Lot size:
- 0.17 Acres
- Year built:
- 2005
- Baths:
- 2.00
- MLS#:
- G5087175
- Subdivision:
- Villages Of Sumter
ADDITIONAL INFORMATION
Welcome to lush beauty on a quiet cul-de-sac street created by an experienced Master Gardener! This gorgeous, meticulously maintained home, located just a stroll away from Sumter Landing Square and the Virginia Trace Pool is a rare opportunity for a lucky buyer looking for location, upgraded living and appreciation for nature!! This custom-built Gardenia in Virginia Trace has wonderful features that will leave you feeling as though you’ve just been hugged! It is being offered TURNKEY! As you approach, you will see textured concrete on the driveway and brick pavers on the walkway. The column was not installed in this model, leaving the main living area feeling huge and open! This lovely home has upgrades such as CROWN MOLDING, Wainscoting, White cabinets, CORIAN counters in kitchen, TILE Backsplash, and a NEW BOSCH DISHWASHER! PLANTATION SHUTTERS THROUGHOUT, Engineered HARDWOOD FLOORING in the main living areas, KNOCKDOWN CEILINGS (NO POPCORN), and added chair railing in Living room, dining room and main bedroom are also great features. The living room has a gas fireplace that will warm you on cooler days. The main bath has a FRAMELESS GLASS SHOWER and cultured marble counters. FRENCH DOORS to the ENCLOSED LANAI, enhance the upscale feel of this home, and when you see the gorgeous park-like gardens beyond, you’ll be mesmerized, or if not a garden person, there's ROOM FOR A POOL!! The INSIDE LAUNDRY room has a utility sink for your convenience! The garage has a side door to the outside and Epoxy floors. The ROOF was REPLACED IN 2020, Hot Water Heater was replaced in 2018 and the HVAC was replaced in 2014. The icing on the cake is that the BOND IS PAID!!! Jump at the opportunity to see this wonderful home and call for your private showing today!!!!
- Type:
- Single Family
- Sq.Ft.:
- 2,238
- Status:
- Active
- Beds:
- 3
- Lot size:
- 0.16 Acres
- Year built:
- 2002
- Baths:
- 2.00
- MLS#:
- G5087041
- Subdivision:
- The Villages
ADDITIONAL INFORMATION
A BEAUTIFUL 3/2 MAGNOLIA (GARDENIA) Designer, EXTENDED 8 ft in the living room and master bedroom! Come see this AMAZING home sitting on a CUL-DE-SAC SITE in the Village of PIEDMONT. BEAUTIFUL curb appeal w/ EASY MAINTENANCE: mature landscaping w/rock flower beds, sealed paver driveway & walkway. LOVELY covered front entrance w/LEADED GLASS DOOR welcomes you to a spacious foyer. Featuring NO POPCORN CEILINGS! A CHEF’S DELIGHT AWAITS! This FABULOUS KITCHEN has a 6-BURNER GAS COOKING ISLAND, microwave & convection DUAL OVENS, FRENCH DOOR refrigerator, TALL CABINETS w/ PULL-OUTS, a PANTRY, UNDER CABINET LIGHTING, QUARTZ COUNTERTOPS, new sink and disposal, STAINLESS STEEL appliances, EAT-IN Breakfast area with views from a BAY window, and several EXTRA CABINETS under the bar counter! This sought after SPLIT FLOOR PLAN, has two guest bedrooms directly off the foyer, front bedroom has BAY window, third bedroom is being used as a den. The guest bath features a SOLAR TUBE for natural light, a tiled shower w/tub, upgraded vanity, mirror, & light fixture. HOME FEATURES 10 ft. HIGH CEILINGS, LARGE 24" TILE in entire home, but for a softer feel and look, LUXURY LAMINATE is in the master bedroom. The SPACIOUS dining room opens into the EXTENDED living room area, which has beautiful built-in cabinetry, a Natural Gas FIREPLACE, a LARGE SOLAR TUBE that brightens the whole living area, and FRENCH DOORS that lead to the EAST-facing SCREENED LANAI. The HUGE Master bedroom has a very LARGE WALK-IN CLOSET & 2 EXTRA CLOSETS, a BEAUTIFUL EN-SUITE MASTER BATH which has a tiled. walk-in shower, dual sinks, linen closet, UPGRADED cabinets & light fixtures, PLUS a pocket door to toilet room w/bidet! There is access to Master Bath from hallway near kitchen/laundry area. Situated on a large extended lot with trees for PRIVACY, the LANAI is a great place for RELAXING or enjoying a nice evening w/ family & friends! ENJOY casual dining w/NATURAL GAS HOOKUP for a grill GENEROUS INSIDE LAUNDRY ROOM has extra cabinets, utility sink, and NEW WASHER & DRYER unit that conveys w/ the home! New TANKLESS water heater. ROOF 2020, FURNACE 2018 / AC UNIT 2022. Terrific location, close to Mulberry Grove Shopping Center, Nancy Lopez Country Club, Glenview Country, recreation centers, and golf! Most furniture is available for additional moderate purchase.
- Type:
- Single Family
- Sq.Ft.:
- 2,031
- Status:
- Active
- Beds:
- 3
- Lot size:
- 0.71 Acres
- Year built:
- 2003
- Baths:
- 2.00
- MLS#:
- G5086516
- Subdivision:
- The Villages
ADDITIONAL INFORMATION
Welcome to the LANTANA model, a beautifully FURNISHED (TURNKEY) gem with over 2,100 square feet in the heart of the Village of PIEDMONT. This home blends MODERN ELEGANCE with PRACTICAL FUNCTIONALITY for a REFINED lifestyle. Set on over HALF AN ACRE in a serene CUL-DE-SAC, it’s your personal retreat. Enter to an OPEN-CONCEPT LIVING AREA with EXPANSIVE LIVING and DINING ROOMS, a COZY DINETTE, and a BREAKFAST BAR. The GOURMET KITCHEN features GRANITE COUNTERTOPS and UPGRADED APPLIANCES. The PRIVATE MASTER SUITE includes a SPACIOUS BEDROOM and OPULENT ENSUITE BATHROOM. Two GUEST BEDROOMS and a FULL GUEST BATHROOM provide comfort and privacy. Outside, enjoy a large SCREENED BIRDCAge with an IN-GROUND SOLAR and GAS HEATED POOL, complete with a CASCADING WATERFALL. Features include NEW PAVERS, a TWO-CAR GARAGE, and a GOLF CART GARAGE. Recent updates: NEW ROOF (Feb 2024), NEW HVAC (2018), NEW APPLIANCES, WHOLE HOUSE WATER FILTRATION, and NEW WINDOWS. The Lantana model combines COMFORT and REFINEMENT in a PRIVATE SETTING near The Villages’ amenities. Welcome to ELEGANCE and SERENITY at a VERY affordable price!
- Type:
- Single Family
- Sq.Ft.:
- 1,864
- Status:
- Active
- Beds:
- 3
- Lot size:
- 0.13 Acres
- Year built:
- 1999
- Baths:
- 2.00
- MLS#:
- G5087151
- Subdivision:
- Villages Sumter
ADDITIONAL INFORMATION
BOND PAID! This Beautiful Cypress model in The Village of Santiago has so much to offer! Comes TURN KEY with a GOLF CART so you can start living your Villages lifestyle right away! This is a beautiful 3 Bed 2 bath with and enclosed lanai and sunny rear patio. Tile floors in the kitchen and baths- and carpet in the two side bedrooms. The main home has had a flooring update! Merida circle is a quiet and private little area of the village of Santiago adjacent to El Santiago Executive golf course, El Diablo executive golf course and The Santiago Recreation center! If that wasn't enough fun just moments from the Savannaha center and Glenview Country Club.
- Type:
- Other
- Sq.Ft.:
- 1,620
- Status:
- Active
- Beds:
- 3
- Lot size:
- 0.14 Acres
- Year built:
- 2016
- Baths:
- 2.00
- MLS#:
- G5087146
- Subdivision:
- The Villages
ADDITIONAL INFORMATION
PRICE REDUCTION! Welcome to this charming 3/2 AVONDALE Courtyard Villa, situated on a picturesque CORNER lot in the Village of WOODBURY’S desirable PHILLIPS VILLAS. A STAMPED CONCRETE driveway, alongside well-manicured rocks, shrubs, and grass, creates a warm and inviting curb appeal. The SCREENED-IN FRONT PORCH is the perfect spot to relax and enjoy the peaceful surroundings of the neighborhood. Step through the elegant LEADED GLASS front door and into a beautifully upgraded home. The kitchen, a chef’s dream, boasts QUARTZ countertops and BACKSPLASH, ROLLOUTS, NEW GE REFRIGERATOR and a modern TOUCH FAUCET. LUXURY VINYL PLANK flooring runs throughout the home, adding to its contemporary charm. Adjacent to the kitchen, the dining room comfortably seats 6, while the LARGE ISLAND provides additional seating for 2, making it perfect for casual meals or entertaining guests. The OPEN CONCEPT living room flows seamlessly from the kitchen and dining area, ensuring a comfortable and easy space for hosting. UPDATED LIGHTING FIXTURES in the dining room, living room, and primary bedroom bring a fresh, modern feel to the home. The wall mounted TV in the living room conveys. The spacious primary bedroom is a serene retreat, featuring a TRAY CEILING with fan, a CUSTOM-DESIGNED WALK-IN CLOSET (Closets by Design), and an en-suite bath with DOUBLE SINKS, a separate commode, and a luxurious JETTA STONE WALK-IN SHOWER and matching JETTA STONE countertops. Your overnight guests will feel right at home in the generously sized guest bedroom where all of the furniture plus the 3 pictures behind the beds convey. The other bedroom is currently designed as a FUNCTIONAL OFFICE, complete with BUILT-IN DESKS, SHELVING and CABINETS. The guest bath with QUARTZ countertops has a tub/shower combo with GLASS DOORS. Sliding doors from the living room and dining room lead to an ENCLOSED LANAI with PAINTED FLOORS, blinds, and access to a LARGE BIRDCAGE. With 2 ceiling fans, all the birdcage furniture conveying and the outside lighting makes this a fantastic space for outdoor living and entertaining. The ROOF is 2016 (recently cleaned) as well as the HVAC and Hot Water Heater, also all 2016. Conveniently located just around the corner from the MULBERRY REC CENTER and FIRST RESPONDERS REC CENTER, the MULBERRY GROVE SHOPPING CENTER (including shopping, dining and medical) the VA MEDICAL CENTER, and NANCY LOPEZ COUNTRY CLUB plus 4 EXECUTIVE GOLF COURSES! A fabulous location!
- Type:
- Single Family
- Sq.Ft.:
- 1,248
- Status:
- Active
- Beds:
- 2
- Lot size:
- 0.22 Acres
- Year built:
- 2000
- Baths:
- 2.00
- MLS#:
- OM685900
- Subdivision:
- Villages Of Sumter
ADDITIONAL INFORMATION
Beautifully decorated 2/2 home located in the convenient neighborhood of Santiago. Conveniently located between Spanish Springs Town Square and Lake Sumter Landing Market Square. FULLY FURNISHED / TURNKEY and BOND IS PAID!!! Bright open floor plan with high ceilings. The kitchen is open to the dining room & living room, so you'll never be left out when entertaining. Spacious bedrooms in this split bedroom floor plan. The master bedroom boasts a large walk-in closet and a private bathroom with shower. The guest room offers plenty of space & privacy for your guests. Relaxing, charming screened lanai with slab for Natural Gas grill (on property) If a pool is in your future there is plenty of room on this large corner lot. WALK to 2 Golf Courses: El Diablo and El Santiago!
- Type:
- Other
- Sq.Ft.:
- 1,661
- Status:
- Active
- Beds:
- 3
- Lot size:
- 0.11 Acres
- Year built:
- 2018
- Baths:
- 2.00
- MLS#:
- G5087053
- Subdivision:
- The Villages
ADDITIONAL INFORMATION
Welcome to this 2018 meticulously maintained 3 bedroom, 2 bath, PLUS 2 CAR GARAGE BLOCK AND STUCCO ARLINGTON COURTYARD VILLA located in the Soulliere Villas in the less congested and more peaceful Village of Chatham! As you arrive, you will notice the nicely appointed and beautiful LOW MAINTENANCE LANDSCAPING with STACKED STONE AND ROCK BEDS around the home, along with easy-care shrubs. The covered front porch is a great spot to enjoy your morning coffee. As you enter, you will notice the CERAMIC TILE flooring that flows throughout the main living areas and carpeting in the bedrooms. The kitchen boasts tons of cabinets w/ PULL-OUT SHELVES, and a PANTRY CABINET, DEEP POT DRAWERS, AND STAINLESS STEEL APPLIANCES, and the breakfast bar offers excellent space for casual dining. The INSIDE LAUNDRY has a washer and dryer that convey with the home along with a utility sink and extra storage cabinets. This OPEN FLOOR PLAN has a spacious living and dining area with HIGH CEILINGS and a sliding glass door to the screened lanai with a HOT TUB and PRIVATE COURTYARD WITH NO NEIGHBORS BEHIND! There are two spacious guest rooms with VAULTED CEILINGS, fans, and double door closets, all accessible from the hall. The primary bedroom has a TRAY CEILING, sliding glass door to the lanai, a LARGE WALK-IN CLOSET, and the ensuite bath with DUAL SINKS and a lovely TILED ROMAN SHOWER. You will appreciate the TWO-CAR GARAGE with extra storage space and a PULL-DOWN ATTIC SPACE. This is a great location! SOULLIERE VILLAS HAS ITS OWN ADULT POOL and is right around the corner from the new First Responder's Rec Center, which has all the latest amenities, such as a walk in pool, 18-hole pitch and putt golf course, pickleball, basketball, and more. You're close to Mulberry, several shopping centers, a short cart ride to Nancy Lopez Championship Golf Course and Country Club and 4 executive courses and a variety of pools. Schedule your appointment soon.
- Type:
- Single Family
- Sq.Ft.:
- 1,456
- Status:
- Active
- Beds:
- 2
- Lot size:
- 0.1 Acres
- Year built:
- 2000
- Baths:
- 2.00
- MLS#:
- G5087058
- Subdivision:
- The Villages
ADDITIONAL INFORMATION
LOCATION, LOCATION, LOCATION, *BOND PAID* TURNKEY* Close to Glenview Country Club. Don't miss the opportunity to own this lovely, oversized courtyard villa. This oversized corner lot home has two entrance gates leading to a low maintenance back yard, with an extremely large, covered Lani. This home boast two bedrooms with additional office/den space in guest room. A Florida room with barn doors and a fireplace, that welcomes a THIRD bedroom when company arrives. Installed within the kitchen are gorgeous granite counters, a new faucet and sink 2021. Stainless steel appliances 2021. Large storage closet added to the garage area for those seasonal items you wish to store. Work bench for the handy person in your life. Natural gas line installed for grilling on the patio. Washer and Dryer 2022. Puronic Water filtration system. Roof replaced 2019, transferable 30-warranty. New garage door. Less than a minute ride to the Savanah Center and Sports Pool. Short golf cart ride to Spanish Springs and Lake Sumter Landing.
- Type:
- Single Family
- Sq.Ft.:
- 1,488
- Status:
- Active
- Beds:
- 3
- Lot size:
- 0.13 Acres
- Year built:
- 2006
- Baths:
- 2.00
- MLS#:
- G5086834
- Subdivision:
- The Villages
ADDITIONAL INFORMATION
BOND PAID – LOCATION CLOSE TO LAKE SUMTER LANDING- Tour this 3-bedroom, 2-bath Designer Whispering Pine II floor plan located in the desirable VILLAGE OF MALLORY SQUARE, just a short golf cart ride from LAKE SUMTER LANDING. The BOND is PAID, and the home features continuous laminate flooring throughout, with tile in the kitchen and bathrooms. The spacious kitchen boasts CLASSIC LIGHT CABINETRY, CORIAN COUNTERTOPS, and a cozy breakfast nook. The SPLIT FLOOR PLAN provides privacy between the Primary and Guest SUITES, which can be closed off with a convenient pocket door. The PRIMARY SUITE includes a built-in closet system for optimal storage. The third bedroom, with French doors and a closet, is versatile and can be used as an office, sewing room, or additional living space. Step outside to the enclosed lanai with a mini-split system for comfort year-round and enjoy the patios on either side. WINDOW SHUTTERS allow for natural light and added privacy. The larger patio is perfect for relaxing, while the grilling patio, complete with privacy hedges, offers an excellent space for outdoor cooking. A MOTORIZED GARAGE SCREEN with a remote helps keep the garage cool and private. Additional features include the OMNI SHIELD HOME SAFETY Network (reactivation required for monitoring), and the home is offered furnished as seen in the photos. A golf cart is available for purchase separately. Roof 2023. HVAC 2024. Enjoy The Villages, FL, lifestyle with abundant amenities for you to attend golfing, shopping, dining, and enjoy many entertainment choices, club meetings, medical services, and more, all accessible by a golf cart.
- Type:
- Single Family
- Sq.Ft.:
- 1,160
- Status:
- Active
- Beds:
- 2
- Lot size:
- 0.08 Acres
- Year built:
- 2002
- Baths:
- 2.00
- MLS#:
- O6240901
- Subdivision:
- Villages/marion Waverly Villas
ADDITIONAL INFORMATION
Welcome to this 2 bedroom 2 bath, Cabot Cove Patio Villa in the Village of Piedmont with close proximity to the Mulberry Rec. Center, pools, golfing, shopping, restaurants, and the VA Center. Great floor plan with spacious kitchen featuring large closet pantry, washer & drive and plenty of storage. Roof has just been replaced in September 2024, NO BOND, cleaned and ready for you to move in your furniture. Cozy home awaits you in this friendly neighborhood of the Villas of Waverly. Come and be apart of this active lifestyle community.
- Type:
- Single Family
- Sq.Ft.:
- 1,392
- Status:
- Active
- Beds:
- 3
- Lot size:
- 0.13 Acres
- Year built:
- 2003
- Baths:
- 2.00
- MLS#:
- O6240940
- Subdivision:
- Villages/marion 61
ADDITIONAL INFORMATION
Welcome home to this 3 bedroom 2 bath Amarillo model located in the Village of Chatham. Move in ready home in the community of The Villages. This turn-key home has been recently painted and new roof has been installed on September 2024, fresh paint, steam carpets, all is needed is you. As you enter through the front door you will find a beautiful open floor plan with living area off the the kitchen, upgraded cabinets, breakfast nook, dining area, with access to the private enclosed lanai. The master bedroom offers a master shower with walk in closet. Enjoy all the amenities that The Villages has to over you. One is just walking distance to Chatman Recreation Center and Nancy Lopez Legacy County Club. The VA Clinic, Mulberry Shopping Center, Restaurants, are all in walking and golf cart ride away. Come live the life of Florida Living in this Active Lifestyle Community.
- Type:
- Single Family
- Sq.Ft.:
- 2,687
- Status:
- Active
- Beds:
- 3
- Lot size:
- 0.16 Acres
- Year built:
- 2004
- Baths:
- 2.00
- MLS#:
- O6239212
- Subdivision:
- Villages/marion Un 57
ADDITIONAL INFORMATION
WELCOME HOME in the Sunshine State! ^^^Please see our stunning home tour video linked above. ^^^ This stunning **designer home** offers **premier home square footage** at 2,600 sq. ft., and is situated on the highly sought-after Nancy Lopez Legacy Golf Course. With the **BOND PAID** and a **new roof installed in 2020**, this home is ready for you to move in and enjoy. The interior showcases beautiful **Brazilian Cherry wood floors** throughout, enhancing the elegance of the open floor plan. The spacious living area flows effortlessly into the chef’s kitchen, which features a breakfast bar, stainless steel appliances, and plenty of cabinet space. A bonus room offers endless possibilities—whether you need an office, hobby room, or additional seating area—with large windows framing breathtaking views of the golf course. This home boasts three generously sized bedrooms, including a private primary suite, and two full bathrooms. Outside, you’ll find a welcoming space perfect for soaking in the Florida sunshine while enjoying the serene golf course view. In addition to its prime location, this home is close to a **family pool**, **tennis courts**, **recreation centers**, and **fitness facilities**, providing endless activities for an active lifestyle. A quick golf cart ride takes you to nearby town squares, where you’ll enjoy live entertainment, boutique shopping, and dining options. With the bond paid, a new roof, and access to The Villages’ incredible amenities, this home is truly a rare find. Don’t miss your chance to own a slice of paradise—call today to schedule your private showing!
- Type:
- Single Family
- Sq.Ft.:
- 2,279
- Status:
- Active
- Beds:
- 3
- Lot size:
- 0.17 Acres
- Year built:
- 2005
- Baths:
- 2.00
- MLS#:
- G5086630
- Subdivision:
- Villages Of Sumter
ADDITIONAL INFORMATION
Welcome to your dream home in The Village of Virginia Trace. This stunning, custom-built home is one-of-a-kind and boasts an amazing location just minutes from Lake Sumter Landing. As you approach the front entrance, take note of the beautifully landscaped yard and awning-covered sitting area, an ideal spot to greet your guests and show off your new home. Immediately be greeted by an elegant foyer featuring an etched glass door. This stylish touch sets the tone for the rest of this exquisite home, where no detail has been overlooked. Luxury chandeliers throughout add a touch of glamour, while hard-surface flooring provides both beauty and durability. This home also offers additional versatile living spaces such as an expanded bonus room that could serve as either an office or fourth bedroom with closet, giving you endless possibilities for customization. The heart of this home is undoubtedly the chef's kitchen, with upgraded lighting, custom window treatments, LG appliances, white cabinetry and a center island with extra storage space, this kitchen has it all. Enjoy casual meals in the breakfast nook or entertain guests in the expanded living room and dining area. After a long day, retreat to your spacious primary suite complete with volume ceilings, upgraded lighting fixture and fan, two large closets for ample storage space, and an en-suite bath featuring double sinks and even a makeup station. But perhaps one of the most unique features of this primary suite is its sliding doors that lead out to an oversized Florida room. And let's not forget about the large second and third bedrooms as well as an upgraded main bath complete with step-in whirlpool bathtub. Roof was replaced 07/2022. Impeccably maintained inside and out. Hang your name on the lamp post outside this incredible property today. Don't miss out on this rare opportunity to live in luxury in The Villages community where the lifestyle is unparalleled. Schedule your private showing today and start living your best life!
- Type:
- Single Family
- Sq.Ft.:
- 1,512
- Status:
- Active
- Beds:
- 3
- Lot size:
- 0.13 Acres
- Year built:
- 2006
- Baths:
- 2.00
- MLS#:
- O6240365
- Subdivision:
- The Villages Of Sumter
ADDITIONAL INFORMATION
PRICE IMPROVEMENT!!!! A DREAM LOCATION!! IT'S THE PERFECT LOCATION!!!! You won't get a better location in order to enjoy your awesome lifestyle in the Villages. Within minutes of Lake Sumter Square. Easy access. The perfect choice for "Living The Dream" in the VILLAGES. Just a VERY SHORT golf cart ride (or walking) to the Lake Sumter Town Square where all the action is with tons of shopping, great restaurants and nightly live entertainment! HVAC 4 years old. The split bedroom floorplan provides comfort and privacy for family and guests. Fridge in garage does not convey.
- Type:
- Single Family
- Sq.Ft.:
- 1,496
- Status:
- Active
- Beds:
- 3
- Lot size:
- 0.17 Acres
- Year built:
- 2005
- Baths:
- 2.00
- MLS#:
- A4622980
- Subdivision:
- Villages Of Sumter
ADDITIONAL INFORMATION
SPECTACULAR GOLF FRONT and WATER VIEWS. Located in the Village of Liberty Park. This charming Whispering Pine Design 3 model is situated just minutes from the Allamanda Rec Center/Pool, Cane Garden Country Club, and Sumter Landing Square. Enhanced curb appeal offers Paver drive and walkway with lovely palms and shrubs. The home features split floor plan, vaulted ceilings (popcorn ceilings removed and knockdown texture applied 2024). New fixtures, the entire house has been Fresh Painted and beautiful New Laminated Floor were installed throughout the living, dining rooms, primary and guest rooms. The kitchen features Cozy nook area with Gas Stove, New LG Stainless Refrigerator and Dishwasher. The primary bedroom offers a large Walk-In Closet with newly installed Custom Build Shelves, an En-Suite Bath with Dual Vanities and Walk-in Shower. The third bedroom has no closet and opens through double doors into the main living area. Many possible uses for this room including den, office, craft room, game room, etc. Enjoy your Relaxing Time on your enclosed lanai w/Acrylic Slides surrounded by Stunning Views of Golf Course, Water and Wildlife Preserve. Low bond balance and recently Replaced ROOF (2022), HVAC (2019), and WATER HEATER (2018). Rear lot has ample room for a pool or extended hardscape. Don’t miss your chance to call this home your own and experience the Best of The Villages, FL. This gem won’t last long so call now for a private showing.
- Type:
- Other
- Sq.Ft.:
- 1,177
- Status:
- Active
- Beds:
- 2
- Lot size:
- 0.08 Acres
- Year built:
- 2001
- Baths:
- 2.00
- MLS#:
- G5086672
- Subdivision:
- Villages/marion Waverly Villas
ADDITIONAL INFORMATION
One or more photo(s) has been virtually staged. Pristine home in a fabulous location! Villa style homes offer the perfect opportunity to enjoy your retirement lifestyle in The Villages, FL. An open floor plan, with 2-bedrooms and 2 full bathrooms provides plenty of comfortable indoor living space as well as low-maintenance exterior allowing you more time for fun! The icing on this Villa cake? A new roof, new luxury plank flooring, new garage door motor, new appliances, renovated bathrooms, tankless hot water heater, fresh paint, and updated lighting and fans! You'll love the light, bright look! Sliding glass doors open to a sunny private patio for grilling or relaxing. The inviting glass/screen enclosed lanai and 1.5-car garage complete this perfect package! Conveniently located close to 2 championship golf courses, Nancy Lopez and Glenview, swimming pools, The Savannah Center, Spanish Springs Square and Lake Sumter Landing, recreation centers, shopping and medical. Welcome to paradise! Please note interior rooms have been virtually staged.
| All listing information is deemed reliable but not guaranteed and should be independently verified through personal inspection by appropriate professionals. Listings displayed on this website may be subject to prior sale or removal from sale; availability of any listing should always be independently verified. Listing information is provided for consumer personal, non-commercial use, solely to identify potential properties for potential purchase; all other use is strictly prohibited and may violate relevant federal and state law. Copyright 2024, My Florida Regional MLS DBA Stellar MLS. |
The Villages Real Estate
The median home value in The Villages, FL is $403,900. This is lower than the county median home value of $408,100. The national median home value is $338,100. The average price of homes sold in The Villages, FL is $403,900. Approximately 79.79% of The Villages homes are owned, compared to 4.09% rented, while 16.13% are vacant. The Villages real estate listings include condos, townhomes, and single family homes for sale. Commercial properties are also available. If you see a property you’re interested in, contact a The Villages real estate agent to arrange a tour today!
The Villages, Florida 32162 has a population of 76,415. The Villages 32162 is less family-centric than the surrounding county with 0% of the households containing married families with children. The county average for households married with children is 6.32%.
The median household income in The Villages, Florida 32162 is $67,239. The median household income for the surrounding county is $63,323 compared to the national median of $69,021. The median age of people living in The Villages 32162 is 72.7 years.
The Villages Weather
The average high temperature in July is 91.8 degrees, with an average low temperature in January of 46.2 degrees. The average rainfall is approximately 50.5 inches per year, with 0 inches of snow per year.
