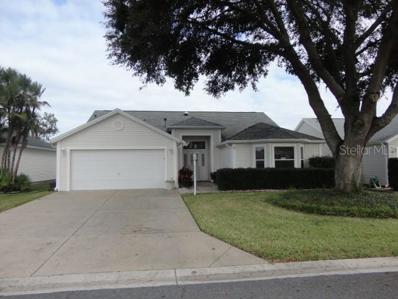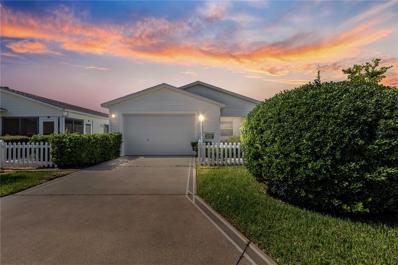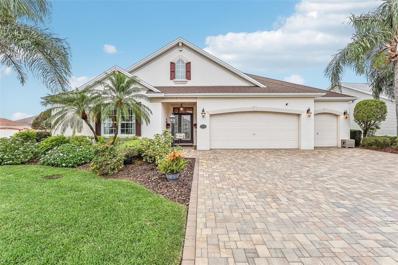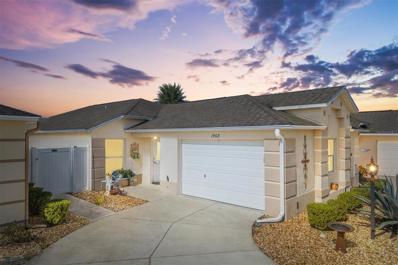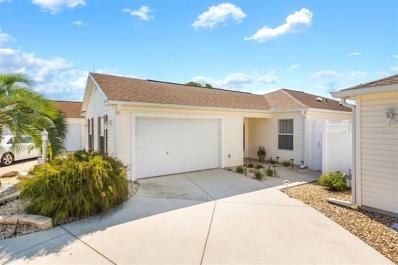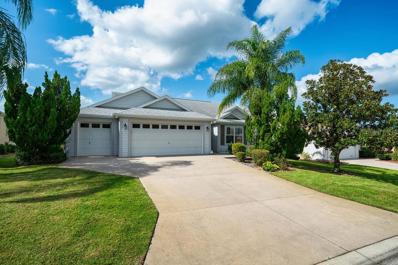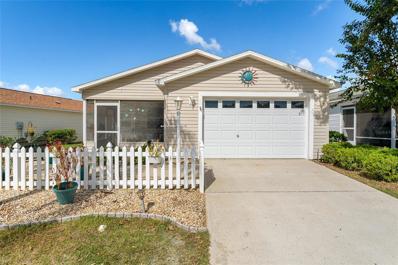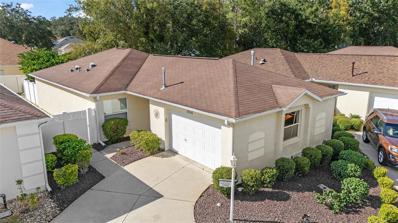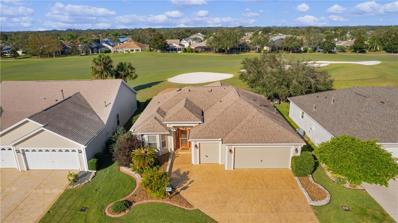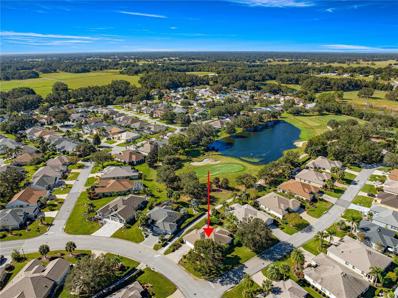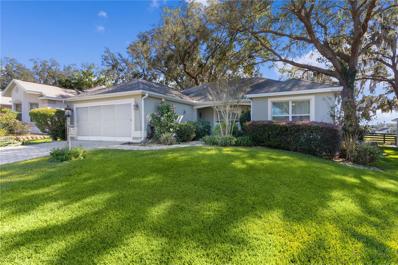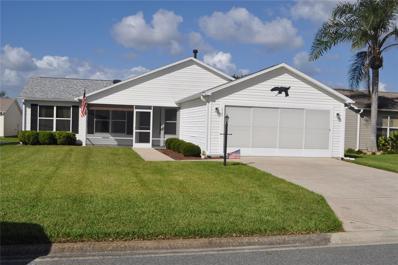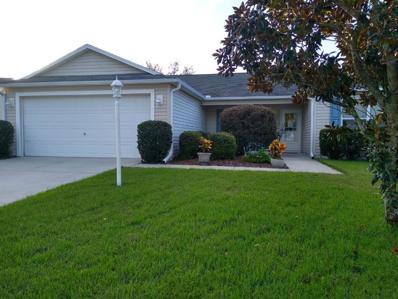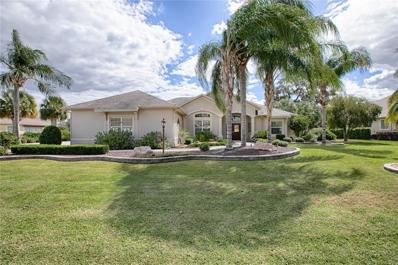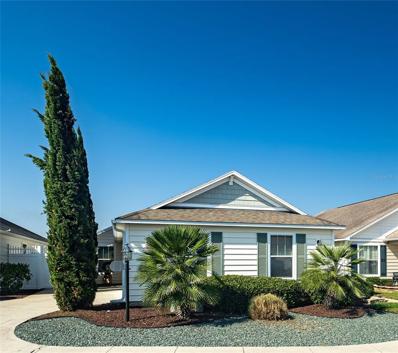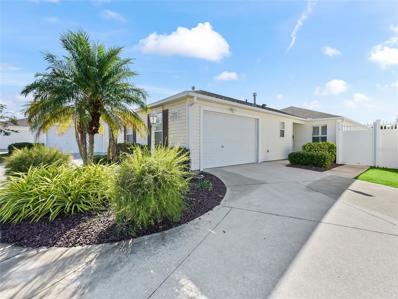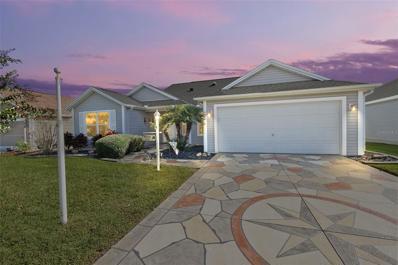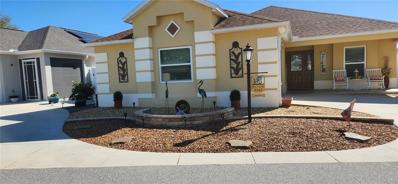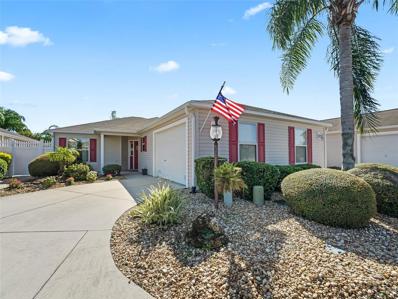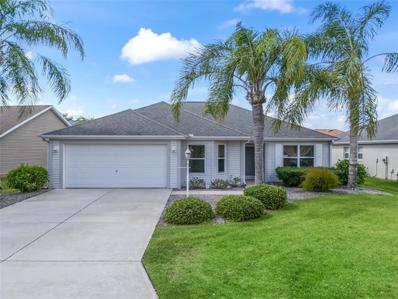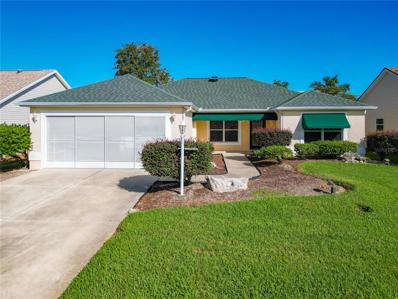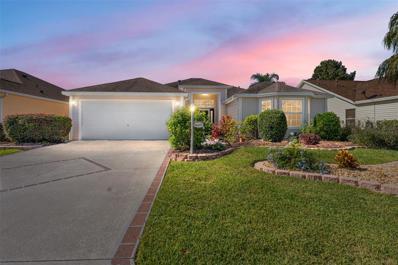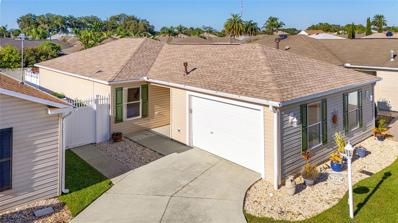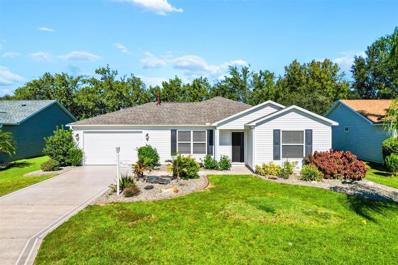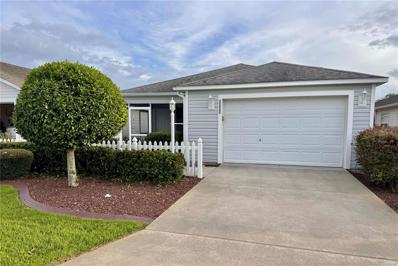The Villages FL Homes for Rent
- Type:
- Single Family
- Sq.Ft.:
- 2,044
- Status:
- Active
- Beds:
- 3
- Lot size:
- 0.13 Acres
- Year built:
- 2002
- Baths:
- 2.00
- MLS#:
- G5088732
- Subdivision:
- Villages Of Sumter
ADDITIONAL INFORMATION
BOND PAID on this BEAUTIFUL 3/2 CRAPE MYRTLE (vinyl version of a LANTANA Designer) in the Village of GLENBROOK with vaulted ceilings and arched plant shelves in the entrance and over all doorways! Nicely landscaped with shrubbery and a spectacular shade tree in the front yard greeting you as you enter the home through your front door with side lites. Step into the foyer with LAMINATE FLOORING THROUGHOUT (except wet areas which have large TILE). The living room, dining room, and bedrooms feature beautiful, LARGE PLANK LAMINATE with large TILE in the kitchen, bathrooms, laundry and entry. Off the living room is your dining room for more formal entertaining. The BEAUTIFUL KITCHEN features WHITE CABINETS with hardware, pot drawers and double pull-outs, beautiful GRANITE counters, NEWER SS appliances: GAS range, New refrigerator, mounted microwave and dishwasher, plus a PANTRY. You have a breakfast bar and casual dining area off the kitchen. The primary bedroom features large walk-in closet, en suite primary bath with GRANITE counters and his/her sinks, JACUZZI TUB and a WALK-IN SHOWER, and separate toilet room. The spacious front bedroom has a large BAY window, LAMINATE floor, and closet. Your second guest bedroom also has a DOUBLE-DOOR closet. The guest bath features a TILE SURROUND TUB/SHOWER and GRANITE counter. The spacious laundry room includes your OVERSIZED TOP-LOADING washer / gas dryer (which convey) and has extra cabinetry for storage. The EXPANDED garage has room for 2 cars and a golf cart and features attic stairs that leads to extra storage space! There was a NEWER ROOF installed in 2020 and the HVAC was replaced in 2019. Other features include solar tubes to add more natural light, custom window treatments, up/down cellular blinds throughout, rain gutters all around, and more!! You will LOVE this SPACIOUS home with PRIVACY on a non-thru street near to Southern Trace shopping, Spanish Springs Town Square as well as Lake Sumter Landing Market Square, golf, pools, restaurants, the Savannah Center … all the amenities of The Villages. Did I mention that the BOND IS PAID! This LOVELY DESIGNER HOME is waiting for you … come enjoy ALL IT HAS TO OFFER!
- Type:
- Other
- Sq.Ft.:
- 1,156
- Status:
- Active
- Beds:
- 2
- Lot size:
- 0.12 Acres
- Year built:
- 2000
- Baths:
- 2.00
- MLS#:
- G5087195
- Subdivision:
- Sumter Villa Natchez Villages
ADDITIONAL INFORMATION
LOCATION LOCATION LOCATION! ***NO BOND*** PARTIALLY FURNISHED!!! Welcome to your dream home in the Village of Southern Trace! This stunning Colony Patio Villa in Natchez Villas invites you in with its charming appeal. Inside, you'll find beautiful vinyl plank flooring that creates a seamless flow throughout the living space. The home features two spacious bedrooms, perfect for relaxation or accommodating guests. The gorgeous kitchen, with its rare wrap-around cabinets, combines functionality and style, making it ideal for whipping up your favorite meals. Step outside to discover an oversized lot, where you can enjoy your morning coffee in the large birdcage or even host a friendly football game. Plus, the one-and-a-half car garage provides ample space for both your vehicle and golf cart, ensuring you can explore the community in style. Don’t miss the chance to make this lovely villa your own—schedule your tour today and experience the perfect blend of comfort and community in Southern Trace! Nestled conveniently off Highway 466, this villa boasts a prime location that puts you just minutes away from the best dining, shopping, and entertainment options in the area. Whether you're in the mood for a cozy dinner at a local restaurant, a day of retail therapy, or an evening out enjoying live music and events, everything you need is right at your fingertips. The vibrant community atmosphere ensures there’s always something happening, making it the perfect spot for those who love to stay engaged and active. Experience the convenience and excitement of living in such a desirable location!
- Type:
- Single Family
- Sq.Ft.:
- 2,021
- Status:
- Active
- Beds:
- 3
- Lot size:
- 0.19 Acres
- Year built:
- 2005
- Baths:
- 3.00
- MLS#:
- G5088665
- Subdivision:
- Villages Of Sumter
ADDITIONAL INFORMATION
Prepare to be dazzled by this 3-bedroom, 2.5-bathroom BRIDGEPORT designer home with a GOLF CART GARAGE. Situated on a CORNER LOT on a CUL-DE-SAC in the Village of St. Charles, this meticulously maintained ONE OWNER property, boasts elegance and comfort throughout. Upon entering, you'll be greeted by high ceilings and stunning ceramic flooring that extends through the entryway, living room, kitchen, and dining area. The living room features a TRAY CEILING and a ceiling fan. Sliding glass doors open up to an ENCLOSED LANAI, allowing you to extend your living space. A conveniently located HALF-BATH near the entryway is perfect for guests. The gourmet kitchen is complete with GRANITE COUNTERTOPS, a TILE BACKSPLASH, STAINLESS STEEL APPLIANCES, PULL-OUT DRAWERS, a BREAKFAST BAR, an ISLAND with a stylish ceiling fan above it, a built-in desk and mounted TV. A SECOND ENCLOSED LANAI is located off the kitchen through FRENCH DOORS with CHATTAHOOCHEE RIVER ROCK FLOORING, a TIKI BAR, three ceiling fans and a mounted TV. Adjacent to the kitchen is an INSIDE LAUNDRY ROOM for added convenience. The dining area continues the home's luxurious feel with a TRAY CEILING and fan. The spacious primary bedroom is a true retreat with its own TRAY CEILING and fan, an ensuite bathroom featuring a ROMAN SHOWER equipped with grab bars and a built-in bench, dual sinks, a vanity, a linen closet, a DOUBLE WALK-IN CLOSET, and even a MINI-SPLIT AC for personalized comfort. The two additional bedrooms are equally inviting, featuring laminate flooring and built-in closets. They share a JACK AND JILL BATHROOM with a granite countertop and a tiled walk-in shower. Additional highlights include a wrap around PATIO with CHATTAHOOCHEE RIVER ROCK FLOORING, a 2003 YAMAHA GOLF CART, and an additional REFRIGERATOR in the garage—both included. Partially furnished. Plus, there is NO BOND, making this home an even more attractive option. ROOF: 2020, HVAC: 2017, HOT WATER HEATER: 2020 Don't miss the opportunity to own this elegant home in The Villages!
- Type:
- Single Family
- Sq.Ft.:
- 1,196
- Status:
- Active
- Beds:
- 2
- Lot size:
- 0.09 Acres
- Year built:
- 2010
- Baths:
- 2.00
- MLS#:
- TB8316220
- Subdivision:
- Villages Of Sumter Amberjack Villas
ADDITIONAL INFORMATION
Charming Single Family Home in The Villages 55+ Community! This beautiful, fully furnished 2-bedroom, 2-bath home is ready for you to enjoy. The spacious master suite includes a walk-in closet, double sinks, and a walk-in shower, creating a comfortable retreat. High vaulted ceilings add to the open feel of the home, and the durable stucco exterior ensures low maintenance. Sliding Glass doors from the dining area lead to the grilling area for entertaining ease. Plus Sliding door access from the living room and the master bedroom to the enclosed Lania where you can enjoy year-round relaxation, newly enclosed just a year ago. Take advantage of the easy-care landscaping—no grass to mow! Garage with Remote and Washer & Dryer outside the kitchen entrance inside the Garage. Located near Lake Sumter Landing Market Square, you're just moments away from shopping, dining, and entertainment. Additional highlights include a New washer & dryer and 2 year old dishwasher. Built in 2010, this One-owner property with pride of ownership is evident throughout. This home is a fantastic opportunity to live in The Villages. Schedule your tour today!
- Type:
- Single Family
- Sq.Ft.:
- 1,148
- Status:
- Active
- Beds:
- 2
- Lot size:
- 0.09 Acres
- Year built:
- 2003
- Baths:
- 2.00
- MLS#:
- A4627036
- Subdivision:
- Villages Of Sumter Cherry Hill Villas
ADDITIONAL INFORMATION
Welcome to your delightful courtyard villa in the heart of The Villages, FL, where leisure meets luxury! This charming 2-bedroom, 2-bathroom home is designed for comfortable living, featuring an inviting open floor plan that maximizes space and natural light. The heart of the home is the well-equipped kitchen, complete with a gas stove, perfect for whipping up delicious meals. The seamless flow from the kitchen to the dining area and spacious living room creates an ideal environment for entertaining friends or enjoying cozy evenings at home. Step outside into your private courtyard, surrounded by secure walls that offer tranquility and seclusion. This outdoor oasis is perfect for morning coffee, evening relaxation, or letting your furry companion enjoy some fresh air. The low-maintenance stone landscaping means you can spend less time on yard work or money spent taking care of it. Living in The Villages means embracing an active, fulfilling lifestyle. With over 3,000 clubs and activities, you’ll never run out of things to do. Explore the extensive network of golf courses, enjoy the countless recreational amenities, or take part in lively community events. The Villages is renowned for its warm, welcoming atmosphere and friendly neighbors, making it easy to meet new friends and build lasting connections. Take advantage of the nearby shopping, dining, and entertainment options, all just a short golf cart ride away. Whether you're indulging in a gourmet meal at a local restaurant, attending a concert, or simply enjoying a scenic stroll through the beautifully landscaped community, The Villages offers something for everyone. This courtyard villa is not just a home; it's a gateway to a vibrant lifestyle filled with leisure, activity, and community spirit. Don’t miss your chance to experience all that this property and The Villages have as including to being a resident! Schedule your tour today and start your next adventure in this wonderful community. ****BOND PAID, A/C on Lanai, Roof 2020, Tankless Water Heater****
- Type:
- Single Family
- Sq.Ft.:
- 1,704
- Status:
- Active
- Beds:
- 2
- Lot size:
- 0.15 Acres
- Year built:
- 2008
- Baths:
- 2.00
- MLS#:
- O6251697
- Subdivision:
- Villages Of Sumter
ADDITIONAL INFORMATION
This Whispering Pines home is truly a gem! With its ideal location in the highly desirable village of Bonita and thoughtful features, it’s perfect for both relaxation and entertaining. The new luxury vinyl flooring and AC installed in July 2024 ensure modern comfort, while the vaulted ceilings create an airy atmosphere. The kitchen's laurel maple cabinets with new stainless steel appliances (September 2024) and charming bay window, breakfast bar and cozy nook add a touch of elegance. The primary suite is a serene retreat, boasting a large walk-in closet and an en suite bath with dual sinks and a walk-in shower. Bedroom 2 offers privacy for guests, and an additional den/study space is perfect for an office. You will love the oversized lanai and patio surrounded by mature landscaping, making it an excellent spot for outdoor grilling and leisure. Plus, the spacious garage with room for a golf cart is a fantastic bonus. Just mere moments away by golf cart to Lake Sumter Landing and Brownwood Town Squares, plus golf, pools and recreation centers and shopping! Enjoy being at the center of all the action!
- Type:
- Other
- Sq.Ft.:
- 1,156
- Status:
- Active
- Beds:
- 2
- Lot size:
- 0.09 Acres
- Year built:
- 2006
- Baths:
- 2.00
- MLS#:
- G5088555
- Subdivision:
- The Villages
ADDITIONAL INFORMATION
**WOW!**WOW**WOW**!!! >>UPDATED & BEAUTIFUL!!>>2 Bed/2 Bath Colony Patio Villa in Village of CAROLINE. Welcome to your SPOTLESS Coastal home in The Villages, Florida. MOVE-IN READY! Everything has been done for you! NEW ROOF (2022). NEW LVP FLOORING (2022) Throughout/NO CARPET! Amazing Bright Remodeled --E-X-P-A-N-D-E-D-- KITCHEN (2022) with LOADS OF ADDED CUSTOM CABINETRY & PANTRY SPACE! NEW SS Kitchen APPLIANCES (2022). Natural GAS Cooking/Heating. NEWLY Painted Throughout. Updated Modern Gray Window Blinds (2022). Updated Lighting & Ceiling Fans. NEW WASHER (2022). HVAC & HOT WATER (2016). Screened Lanai with Vaulted Ceiling greet you upon entry. Side yard patio has RARE Extra Spacing between homes. Painted Garage Floor. Meticulous Landscaping and Hardscape Gardens show pride of ownership. **>LOCATION>LOCATION>LOCATION** Terrific CENTRAL Location in this vibrant and active 55+ Golf Community with countless amenities. Positioned "BETWEEN THE 6's" & only 1.4 Miles from popular Lake Sumter Landing Square, this villa is in a PRIME LOCALE - very close to shopping, restaurants, nightly LIVE MUSIC entertainment, pools, recreation centers, churches, medical, golf, as well as numerous other conveniences. Just a short Golf Cart ride to Mallory Country Club & Caroline Village Pool & Postal station. Schedule your showing today! Low BOND Balance: $3740.81.
- Type:
- Other
- Sq.Ft.:
- 1,274
- Status:
- Active
- Beds:
- 2
- Lot size:
- 0.09 Acres
- Year built:
- 2003
- Baths:
- 2.00
- MLS#:
- G5088254
- Subdivision:
- The Villages
ADDITIONAL INFORMATION
Village of Calumet Grove - Greenwood Villas!! - (LOW BOND BALANCE OF $1,346.54) -- Charming 2/2 Concrete Block & Stucco WOODLAWN COURTYARD VILLA with EXPANDED REAR CUSTOM PAINTED PATIO, Side Patio & NO GRASS for Easy Maintenance!! -- Built in 2003, 1,274 Sq Ft Home with Expanded Rear Patio, 1 Car Garage with Golf Cart Parking, Upgraded Laminate Flooring, GAS HOME, SOLAR TUBES, 5.5' Baseboards in Living Areas, High & Vaulted Ceilings & STONE Countertops in Kitchen & Baths!!! Roof: 2012, HVAC (Gas Furnace): 2015, Gas Water Heater: 2018 -- Gutters & Downspouts, Rock Mulch, Mature Landscaping & Irrigation System!! -- The Kitchen is Spacious with a Closet Pantry, Stone Countertops, Large Breakfast Bar & Ceiling Fan!! OPEN FLOORPLAN with Dining Room, Large Living Room and POCKET DOOR ENTRY to FLORIDA ROOM!!! -- The Guest Wing features a Bedroom with Ceiling Fan, Built-in Closet with Wire Shelving & Window to Front -- The Guest Bath has Single Vanity with Stone Countertop, Undermount Sink, SOLAR TUBE, Upgraded Light Fixture & Tub/Shower Combo! -- The Primary Bedroom Is Carpeted with a High & Vaulted Ceiling, Ceiling Fan, En-Suite Bathroom, LARGE WALK-IN CLOSET (5.5Ft x 8Ft) & Window to Backyard!! -- The Primary Bathroom has a SOLAR TUBE, Upgraded Light Fixture, Exhaust Fan, High & Vaulted Ceiling, Single Vanity with Stone Countertop & Undermount Sink, Medicine Cabinet, Step-in Shower (1 Piece) with Glass Doors, Removeable Sprayer & Built-in Corner Bench Seat & Grab Bar. -- Garage is L-Shaped 1 Car Garage (Buyer to Verify Measurements) with Golf Cart Parking, Pull-down Attic Stairs, Window to Front Yard, Built-in Work Station with Wall Mounted Cabinet, Irrigation System & Wire Shelving, Keyless Entry & LG TOP LOAD WASHER & LG GAS DRYER!!! What are you waiting for, come Enjoy Life in The Villages, FL!
- Type:
- Single Family
- Sq.Ft.:
- 1,859
- Status:
- Active
- Beds:
- 3
- Lot size:
- 0.12 Acres
- Year built:
- 2004
- Baths:
- 2.00
- MLS#:
- G5088185
- Subdivision:
- The Villages
ADDITIONAL INFORMATION
GOLF-FRONT, Partial WATER VIEW, NO BOND, and ohhh, so much more! Grab your favorite beverage and relax in this serene setting as you take in the beautiful SUNSETS with a GOLF and WATER VIEW from your private canvas-covered screened lanai or outdoor patio! This wonderful home is situated in the very desirable Village of BONNYBROOK on the #3 Hole of Arnold Palmer’s Championship Course, Cherry Hill, and the golf trail is on the far side of the fairway. This Expanded Designer has 3 Bedrooms, 2 Baths, a Spacious FLORIDA Room, plus a BONUS room which could serve as an office/craft room/private retreat…or guest quarters. Not only will the SPACIOUS GARAGE and GOLF CART GARAGE hold 2 Cars and 2 Golf Carts (even a 4-seater), there is a BUILT-IN WORKBENCH and an ABUNDANCE of CABINETS ! Inviting at first glance, you’ll be drawn to the attractive curb appeal with custom driveway and stacked stone garden beds. There is nothing ordinary about this designer, so if you’re looking for something a bit special, look no further? You’ll feel right at home the moment you enter the foyer of this beautiful home which is accented with a leaded glass entry door and double sidelights. 4 Solar Tubes and Vaulted ceilings enhance the light and bright spacious main living area with many quality upgrades, such as custom trimwork, crown moulding and specialty window coverings…and you’ll appreciate laminate and luxury vinyl planking floors throughout, with tile in the baths – no carpet! The open kitchen boasts an abundance of gorgeous HICKORY Stepped-up Cabinets, Glass inserts, Pull-out Shelves, Black Appliances and GRANITE Countertops with Custom Tiled Backsplash. The Split plan is ideal for the occasional guest with 2 spacious bedrooms and guest bath with Granite Counter, Tub/Shower combo and toilet/bidet, which is located on one side of the home separated with a privacy door. The Primary Suite is situated on the other side of the home with 2 Walk-in Closets, and the En-Suite Bath boasts His & Hers sinks, GRANITE Counters, Privacy commode (Toilet/Bidet combo) and a Tiled Shower. The inside Laundry Room is LOADED with extra cabinets, folding counter, pantry, washer, and dryer. So many extras include an electric garage door screen, epoxy coated garage floor, attic stairs, gutters, storm door+++. The Roof was replaced in 2019 and the A/C in 2014. Seller may consider short-term owner Financing. There are a few pieces of furniture for sale separately – a list will gladly be provided upon request. So, what are you waiting for? If not now, when??
- Type:
- Single Family
- Sq.Ft.:
- 1,478
- Status:
- Active
- Beds:
- 3
- Lot size:
- 0.2 Acres
- Year built:
- 2004
- Baths:
- 2.00
- MLS#:
- OM688178
- Subdivision:
- Villages/marion Un 63
ADDITIONAL INFORMATION
**GOLF COURSE REAR PRIVACY !**EV CAR WIRING 220 LINE** BOND PAID**LARGE ENCLOSED LANAI**GRANITE**NEW PAINT**MURPHY BED**NATURAL GAS**KOI FISH WATERFALL FEATURE**NEW SAMSUNG WASHER & DRYER - So much to talk about here, beautifully built and meticulously maintained Jasmine style designer home nestled into The Village of Chatham. This exceptional golf front home sits on an oversized corner lot with a quaint golf cart trail along the southern boarder which minimizes neighbors and maximizes privacy. The mature landscaping has been professionally maintained and includes a secluded water feature which is sure to impress. The paver driveway and walks also add to the curb appeal and speaks to the overall quality of construction. Walking up to the front entry admire the leaded glass door and side lite. Step into the home and you are welcomed with a newly painted interior with a soft color palette, high ceilings and lots of light. Notice the tiled floors which are installed throughout the house, no carpeting. The kitchen has been upgraded with granite counters, stainless steel appliances, gas range, pantry with rollout shelves and lots of storage. The kitchen also includes a nice breakfast nook ideal for morning coffee. The main living area is generous and open allowing for limitless options when laying out furniture and décor AND NEW CEILING FIXTURES. Step out back onto the enclosed lanai which gives you both the beauty of outdoor living or the protection of glass panels. The master suite includes a large NEW CUSTOM walk-in closet, master bath with dual sinks, a walk-in shower and linen closet. The guest suite is located on the opposite side of the home for maximum guest privacy. This includes two bedrooms with closets, a guest bath with walk-in shower and a privacy pocket door allowing the guest suite to be closed off from the main living area. This home has a separate laundry room with utility sink and cabinet storage. The garage is oversized and includes an epoxy coated floor, attic storage stair/attic fans, updated gas water heater in 2019, whole house water filtration system and a new HVAC system in 2020. Some of the other features of this home include a new roof in 2020, 3 solar tubes for additional natural light, gutters and downspouts, whole house lightning rods, custom plantation shutters, garage door screen, front door hideaway screen and the Bond is Paid. This house is conveniently located within minutes to multiple Championship and Executive Golf Courses, Rec Centers, pools and famous Town Squares with all of it's shopping, dining and nightly entertainment. Take a look at the pictures and then call to schedule a private showing of this beautiful home. BUYERS AGENT TO CONFIRM ALL INFORMATION. BOND BALANCE $0.00 - YEARLY CDD MAINTENANCE $853.00 - ** FURNITURE AVAILABLE ** GOLF CART INCLUDED W/ ACCEPTABLE Agreement **
- Type:
- Single Family
- Sq.Ft.:
- 1,439
- Status:
- Active
- Beds:
- 3
- Lot size:
- 0.16 Acres
- Year built:
- 2003
- Baths:
- 2.00
- MLS#:
- G5088521
- Subdivision:
- The Villages
ADDITIONAL INFORMATION
~~NEW ROOF in the works~~*Charming Home in THE VILLAGE OF PIEDMONT – BOND PAID** Experience the perfect fusion of comfort and elegance in this exquisite ~BLOCK AND STUCCO~ MAPLE / ALAMANDA home. As you enter through the stunning leaded front door, you'll be greeted by a bright, spacious interior adorned with soaring vaulted ceilings that create an airy ambiance throughout. The heart of this home is the kitchen, featuring sleek WHITE CABINETS, a stylish BACKSPLASH, and a BEVELED-EDGE laminate countertop. Natural light floods the space through a SOLAR TUBE, setting the perfect scene for family gatherings or entertaining friends. The pantry is equipped with convenient PULL-OUT SHELVES, and the adjoining LAUNDRY ROOM offers ADDITIONAL CABINET STORAGE for your convenience. Step outside to unveil your private oasis, perfect for outdoor dining or basking in the sun. With no homes behind you, revel in the breathtaking views that are sure to impress. Plus, the enclosed lanai allows you to savor that stunning scenery in comfort. Additional highlights include a SLIDING SCREEN for the garage door, PAVERS lining the driveway, walkway, and back patio/sitting area, a painted garage floor, and PULL-DOWN STAIRS for easy attic access. Peace of mind, with the HVAC just replaced in 2024. Benefit from a water FILTRATION SYSTEM as an added convenience. The primary bathroom features DUAL SINKS, enhancing your daily routine with ease. Don’t miss this opportunity to own a beautifully maintained home in the highly sought-after VILLAGE OF PIEDMONT!
- Type:
- Single Family
- Sq.Ft.:
- 1,212
- Status:
- Active
- Beds:
- 2
- Lot size:
- 0.12 Acres
- Year built:
- 2004
- Baths:
- 2.00
- MLS#:
- G5088485
- Subdivision:
- Villages Of Sumter
ADDITIONAL INFORMATION
Come and Enjoy Everything The Villages Lifestyle. Stands For. Shopping, Entertainment, Restaurant's, etc. Three Solar Tubes Bring In Lots Of Natural Light To The Living Room & Kitchen. This Two Bedroom Two Bathroom With A Two Car Garage Home is Move-In-Ready. Rear Lanai and Screened Front Porch For Your Morning Coffee or Evening Toddy. Golf Cart Friendly Community. 55+ Community. Villages Bond PAID IN FULL Roof 2024 HVAC 2014
- Type:
- Single Family
- Sq.Ft.:
- 1,572
- Status:
- Active
- Beds:
- 3
- Lot size:
- 0.21 Acres
- Year built:
- 2007
- Baths:
- 2.00
- MLS#:
- O6251510
- Subdivision:
- Villages Of Sumter
ADDITIONAL INFORMATION
NEW ROOF coming 11/21/2024. New Carrier HVAC (2023). Renovated kitchen will all new stainless appliances. Beautiful Amarillo with room for a large pool. Almost 1/4 ACRE lot. BOND PAID! Very LOW Sumter property taxes. Located in the popular village of Duval between the 6's. Newer, Luxury, vinyl plank in main areas with carpeted bedrooms. The split 3 bedroom 2 bath open floor plan has plenty of space to entertain family and friends. The guest bedrooms are on the opposite side of the home offering PRIVACY for you and your guests. All bedrooms have closets with the main bedroom having two, walk-in closets and an en-suite bathroom. There is a bonus, Florida room and a screened lanai overlooking a huge backyard. Oversized, 440 sf garage that will fit 2 cars. Furniture/furnishings and golf cart are available separately. Turnkey option also available.
$1,800,000
1238 Russell Loop The Villages, FL 32162
- Type:
- Single Family
- Sq.Ft.:
- 3,090
- Status:
- Active
- Beds:
- 3
- Lot size:
- 0.4 Acres
- Year built:
- 2006
- Baths:
- 3.00
- MLS#:
- G5088312
- Subdivision:
- The Villages
ADDITIONAL INFORMATION
BEAUTIFUL 3/3 CHATHAM PREMIER w/sideload 2+ EXPND GOLF CART GARAGE, WATER & GOLF COURSE VIEW with SOLAR HEATED POOL w/WATERFALLS in BRIDGEPORT AT LAKE SUMTER, 3,090 sq ft to include a formal living/dining room, & family room with CROWN MOLDING throughout. FABULOUS professional landscaping w/stack rock walls & lighting. The paver drive/walkway lead to the entry w/front porch. Step into the foyer from the double leaded-glass doors & notice the BEAUTIFUL DIAGONAL TILE that flows into the living/dining room/kitchen. The spacious kitchen has GRANITE counter tops, TILED back splash, upgraded WHITE BAY stair-step cabinets w/CROWN & UNDER-COUNTER MOLDING, under/upper lighting, wine rack, island, closet pantry, STAINLESS appliances: GAS range & FRENCH DOOR REFRIGERATOR. There's a casual dining area off the kitchen + the FAMILY ROOM w/TILED flooring, TRAY ceiling, FABULOUS VIEW OF LAKE SUMTER LANDING & FRENCH DOORS to the lanai. Step to the POOL PLAYGROUND w/SUMMER KITCHEN & remote SUN SHADES. Enjoy the FABULOUS SOLAR heated pool with WATER & GOLF COURSE VIEW OF HOLE NUMBER 9 OF RILEY COURSE. The primary bedroom has wood FLOORING, TRAY CEILING, & HUGE walk-in closet, en suite master bath w/dual sinks, jetted tub, large tiled walk-in shower & separate toilet room. One guest room features FRENCH DOORS to the lanai & en suite POOL BATH W/SHOWER, the other BEDROOM features wood flooring. . The 2-CAR+TANDUM 2 cart GOLF CART oversized garage has pull down attic stairs & extra built-in storage cabinets. This is a STUNNING home for the discerning buyer right around the corner from LAKE SUMTER LANDING!
- Type:
- Other
- Sq.Ft.:
- 1,407
- Status:
- Active
- Beds:
- 3
- Lot size:
- 0.1 Acres
- Year built:
- 2009
- Baths:
- 2.00
- MLS#:
- G5087637
- Subdivision:
- The Villages
ADDITIONAL INFORMATION
Welcome Home to this Tee Time Courtyard Villa with 3 bedrooms and 2 bathrooms - You're going to LOVE the POND and GOLF COURSE view from the rear lanai. Vaulted ceilings in this beauty gives a spacious feeling, coupled with solar tubes for lots of natural lighting. An OPEN FLOOR PLAN provides a perfect space for entertaining or just hanging out enjoying the scenery and stunning sunsets. The kitchen is spacious and equipped with lots of cabinetry, tons of countertop space and even a pantry for storage. This PRISTINE Tastefully Turnkey home includes all the home goods you'll need to get started enjoying the Villages lifestyle. Your primary bedroom is spacious and has a large walk-in closet. Your laundry room is inside and equipped with a utility sink and pocket door enclosure. The guest suite has a pocket door closure for the guests' privacy. This Village entry is positioned on the edge of a pond that has a perfect view of the Space launches - shared by many in the community. Don't miss out on this opportunity to enjoy a stunning view of the Golf Course and a pond from the rear lanai.
- Type:
- Single Family
- Sq.Ft.:
- 1,397
- Status:
- Active
- Beds:
- 3
- Lot size:
- 0.09 Acres
- Year built:
- 2006
- Baths:
- 2.00
- MLS#:
- G5088944
- Subdivision:
- The Villages
ADDITIONAL INFORMATION
Welcome to this 3/2 Bonita Courtyard Villa located in a prime location in the Village of Sabal Chase. Between the sixes and so very close to Lake Sumter Landing!! This home is being offered Turnkey!!! Gas cooking! Rollouts in the kitchen cabinets! Interior laundry room!! Plantation shutters. Relax in your private landscaped lanai. Sliders to lanai from Primary Bedroom. Primary Bedroom has ensuite bathroom and large walk in closet. Retractable screen on front door so you can enjoy those Florida breezes. Near Bacall and Bogart Executive Golf Courses, Sabal Chase Pool, Havana Country Club and Kenya Championship Golf Course, Seabreeze Recreation Center and more!!! New Roof 2022. Hot Water Heater 2017. AC 2019. Rain Gutters all around. Bond balance of $4185.02 Need I say more!! Call today for your private showing.
- Type:
- Single Family
- Sq.Ft.:
- 1,925
- Status:
- Active
- Beds:
- 3
- Lot size:
- 0.12 Acres
- Year built:
- 2002
- Baths:
- 2.00
- MLS#:
- G5088645
- Subdivision:
- The Villages
ADDITIONAL INFORMATION
Welcome to the beautiful Village of Calumet Grove, where this stunning 3/2 Camellia model home awaits you. A stunning CUSTOM decorative painted driveway and enhanced landscaping provide tremendous curb appeal. As you enter through the elegant wood door with a sidelight and glass storm door, you are greeted by a spacious foyer that leads seamlessly into the open living area. The living room features VAULTED CEILINGS, a designer ceiling fan, and sliding glass doors that provide easy access to the ENCLOSED lanai, perfect for enjoying the serene outdoor space. Adjacent to the living room, the dining room boasts tasteful lighting that enhances the sense of space as it flows into the well-appointed kitchen, complete with an abundance of cabinets, GAS COOKING, and a large dinette that features windows to invite in natural light. The kitchen also includes an island and a breakfast bar, making it an ideal gathering place for family and friends. The primary bedroom is an OVERSIZED retreat, featuring DOUBLE WALK-IN CLOSETS and sliding glass doors that lead to the lanai, while the primary bath presents a beautifully UPGRADED oasis complete with a CUSTOM SHOWER, custom tile backsplash, a vanity and makeup area, and double vanities for added convenience. Bedrooms 2 and 3 offer ceiling fans, and ample natural lighting, while the guest bath features a tub/shower combo and a single vanity. The exterior boasts a ENCLOSED LANAI equipped with vinyl sliding windows, enhancing the home's livability with central heat and air; the property is further enhanced by a freshly painted sidewalk and driveway (2024) and lush landscaping, featuring flowering trees and Florida-friendly plants. Additional conveniences include a laundry room with a door leading to the garage, a utility sink, and built-in cabinets, as well as a two-car garage complete with attic access and ELECTRONIC SCREEN garage door. Upgrades include a water softener system, HVAC: 2021, and Roof: 2021. This home effortlessly combines elegance and functionality, making it the perfect sanctuary for anyone looking to enjoy the best of Florida living. Conveniently located near the brand-new First Responders' Recreation Center, which features 19 acres of diverse activities, this home offers easy access to an array of amenities. Just moments away are the prestigious Nancy Lopez Country Club and various recreational facilities, including Adult and Family Pools, Mulberry Grove Rec Center, and Chatham Recreation Center. In addition, you'll find shopping centers, banking, restaurants, and the VA Center all within close proximity, ensuring that everything you need is right at your fingertips.
- Type:
- Other
- Sq.Ft.:
- 1,671
- Status:
- Active
- Beds:
- 3
- Lot size:
- 0.12 Acres
- Year built:
- 2016
- Baths:
- 2.00
- MLS#:
- O6249438
- Subdivision:
- The Villages
ADDITIONAL INFORMATION
This well-maintained 3/2 Courtyard Villa is nestled in the desirable Village of WOODBURY, PHILLIPS VILLAS. This home features LVP flooring throughout with the exception of the master bedroom that is carpeted. The kitchen has plenty of cabinet space along with a breakfast bar and island for meal preparation. The living room has sliding doors that open to a screened-in lanai and a low maintenance backyard. The primary bedroom has a walk-in closet, with an en-suite bathroom including a walk-in shower and double sinks. Bedrooms 2 and 3 are well-appointed to comfortably accommodate overnight guests, with a guest bath conveniently located near the front guest room. The home also includes an inside laundry room and a laundry tub just off the kitchen. This villa is conveniently located just minutes from the VA Medical facility, THE FIRST RESPONDERS REC CENTER and the MULBERRY REC CENTER. The MULBERRY SHOPPING PLAZA boasts shopping, medical and numerous restaurants. Lastly, you are minutes away from the famous NANCY LOPEZ LEGACY RESTAURANT, POOL BAR & Championship Golf Course, making it the perfect place to call home. Other items to note, a new A/C was installed in 2023 and the roof was treated with Roof Maxx.
- Type:
- Other
- Sq.Ft.:
- 1,602
- Status:
- Active
- Beds:
- 3
- Lot size:
- 0.12 Acres
- Year built:
- 2007
- Baths:
- 2.00
- MLS#:
- G5088397
- Subdivision:
- The Villages
ADDITIONAL INFORMATION
The first time offered for sale since new, this spacious 3/2 ANNA MARIA courtyard villa, with an added climate-controlled BONUS SUNROOM, in the Village of Duval is a must see. It is located a short golf cart ride from Lake Sumter Landing and very close to Rt 466A and all the stores, businesses and conveniences located there. Features of this home include volume ceilings in most of the home, upgraded lighting fixtures, and laminate flooring in the main areas and bedrooms. Note the many recessed lights throughout the great room and kitchen areas. The large kitchen features a center island with bisque-colored cabinets, granite counters and a dedicated seating area. The garage has an epoxied floor, storage cabinets and contains a generous craft/storage closet(15'x4'6"). The backyard is landscaped both for beauty and ease of care. No grass to mow, but pebbled patterned paths and plants add to your outdoor enjoyment. A NEW ROOF is in process. Both the HVAC and the WATER HEATER were new in 2023. No pets have ever lived here. The BOND IS PAID and a one-year Broward Warranty is included. Please stop by soon to visit and see if this could be your new Village home!
- Type:
- Single Family
- Sq.Ft.:
- 1,512
- Status:
- Active
- Beds:
- 3
- Lot size:
- 0.13 Acres
- Year built:
- 2008
- Baths:
- 2.00
- MLS#:
- G5088371
- Subdivision:
- The Villages
ADDITIONAL INFORMATION
Welcome to this DESIGNER WISTERIA nestled in a PRIME location, HADLEY! Close to Lake Sumter Landing, shopping, dining and all the fun indoor and outdoor amenities! BOND IS PAID!! This model home has a large open concept and vaulted ceilings! IN-DOOR LAUNDRY ROOM. Large eat-in kitchen with plenty of cabinet space and recessed lightning! Your guest can enjoy privacy with the guest suite that closes off with a pocket door. Two guest bedrooms and a guest bathroom with shower/tub combo. The owners suite offers a large walk-in closet, en-suite bathroom with walk-in shower and double sinks! Come and enjoy the outdoors on this oversized screened-in lanai with landscaping that offers privacy! This home and location has so much to offer, come see it today!!
- Type:
- Single Family
- Sq.Ft.:
- 1,404
- Status:
- Active
- Beds:
- 3
- Lot size:
- 0.13 Acres
- Year built:
- 2002
- Baths:
- 2.00
- MLS#:
- O6250254
- Subdivision:
- Villages Of Sumter
ADDITIONAL INFORMATION
**CHECK OUT THE 3D VIRTUAL TOUR** Indulge in the charm of this TURN KEY - FULLY FURNISHED Villages haven located in the Village of Glenbrook! Featuring 3 bedrooms and 2 bathrooms within its almost 1500 square feet. Want piece of mind for years to come? This home is sheltered by a NEW ROOF (2021), NEW WATER HEATER (2021) and also equipped with an updated HVAC system (2018). This home has a large open concept with two ceiling SOLAR TUBES that really illuminates the interior. The kitchen exudes contemporary allure with a brand-new stainless steel refrigerator, large center island, lots of cabinetry and plenty of open space to entertain with ease! Ceramic tile throughout- NO CARPET in this home! The front door comes equipped with compact roll screen door and the SMART Thermostat is an added bonus! The primary bedroom has a spacious walk-in closet, en-suite bathroom featuring a large stand-up shower that is separated from the lavatory for added privacy and also has a large linen closet for extra space. Step into the inviting UNDER-AIR FLORIDA ROOM which sets the stage for ultimate relaxation. Take pleasure in the privacy afforded by the thick vegetation ensuring a tranquil, quiet setting. The garage door comes with a privacy screen door and utility sink to add ease to your daily routine. Enjoy the lush greenery year-round with the property's built in sprinkler system. To truly appreciate the unique details of this home, contact your agent to schedule a showing today!
- Type:
- Single Family
- Sq.Ft.:
- 2,196
- Status:
- Active
- Beds:
- 3
- Lot size:
- 0.15 Acres
- Year built:
- 2003
- Baths:
- 2.00
- MLS#:
- G5088191
- Subdivision:
- The Villages
ADDITIONAL INFORMATION
Bond Paid ~ HVAC April 2021 ~ Roof 2012 ~ Water Heater 2015 If you are looking for a quiet welcoming neighborhood, even during high season, you have arrived! The front of the home's stone curbed landscape offers a feeling of welcome which continues as you walk through the decorative front door with matching sidelights and an overhead transom to see the light and bright interior. You will find vaulted ceilings adding to the airiness of the home along with 3 solar tubes to bring in light and save on electricity. The kitchen has quartz counters with white cabinets and stainless appliances. The 1 year old, 5 burner gas stove, is convection with an air fryer function. The microwave is also a year old and the dishwasher is rarely used. The moveable island stays with the home as does the second refrigerator. One end of the laundry room has been set up as a pantry. The shelves stay but are removeable if you prefer something different. WHAT SETS THIS HOME APART? ~ Step through the pocket door into the bonus 11x12 room off the primary bedroom. You. Will. Love. It!! It could be an art studio, craft, sewing, workout room, the possibilities are immense. The elevated lanai has been given privacy with beautiful landscaping. It is a great place to dine al fresco. You can enjoy the sunshine of the birdcage or stay under roof on the screened lanai. The gas grill stays as it is connected to the natural gas line to the home. The attic stairs in the double garage were updated in 2021. If you are new to the north end of The Villages, you are in for a treat. The landscape is lush and mature You are minutes away from nightly live entertainment, Mulberry Shopping Center, Chatham Rec Center, First Responders Rec Center, family and adult pools, multiple golf courses including the Lopez Championship courses, The Savannah Center, VA Clinic, shopping and restaurants on CR 42 are all easily accessible. The Mulberry area also has multiple pickle ball, shuffle board and Bocce Ball courts along with the Lopez restaurant and pool bar; all of which are all easily accessible by car or cart.
- Type:
- Other
- Sq.Ft.:
- 1,278
- Status:
- Active
- Beds:
- 2
- Lot size:
- 0.09 Acres
- Year built:
- 2005
- Baths:
- 2.00
- MLS#:
- G5088455
- Subdivision:
- The Villages
ADDITIONAL INFORMATION
Location, Location, Location!!! This Marathon Courtyard Villa Located in The Village of Mallory Square in Natalie Villas is a Dream! ** Less than 2 Miles from Lake Sumter Landing Market Square® and Mallory Hills Country Club and Restaurant. Closer still is the Neighborhood Pool and Mail Station! ** Roof 7/2024 ** HVAC 3/2018 ** Laminate Flooring in the Living Areas, Tile Flooring in the Kitchen, Ceiling Fans with Lights, and High & Vaulted Ceilings!! -- Fenced Yard with a Pergola for shade, makes relaxing in this home’s outdoor space your new favorite spot to read, enjoy cocktails or just sit! Low Maintenance Yard! More Time to Enjoy the Lifestyle .. The Villages, FL has to offer! -- The Kitchen has a Single-Level Countertop with Breakfast Bar Hang-over and Pendant Lighting. Samsung Stainless Steel French Door/Bottom Freezer Refrigerator (2/2021) with Ice/Water on Door, Closet Pantry, Window to Side-Courtyard over the Sink, Cabinets with Crown Molding and Tumbled-Stone Backsplash. Lower Cabinets have Pull-Out Shelves and a Trash Bin Cabinet. -- The Guest Suite has a pocket door for Privacy, Hall Linen Closet, Hall Bath with Tub/Shower Combo, and Guest Bedroom with Ceiling Fan! -- Primary Bedroom has the convenience of an En-Suite Bathroom with Step-in Shower, and the Walk-In Closet has Multi-level Wire Shelving for extra storage. -- Need a Den/Study/? Find it here!! The Den has a Ceiling Fan, Laminate Flooring & a Window to the Side-Courtyard. -- Slider Doors to back Patio from the Den and From the Dining Area to the Side Patio! -- Garage Fits a Car and Golf Cart. Featuring Pull-Down Attic Stairs, Keyless Entry, Bumper Pole, Utility Sink and New Upgraded “LiftMaster” with "MyQ" Technology! Laundry tucked away in the Garage! Request Your Private Tour Today! And take a look at the Attached Video!
- Type:
- Single Family
- Sq.Ft.:
- 1,142
- Status:
- Active
- Beds:
- 2
- Lot size:
- 0.14 Acres
- Year built:
- 2006
- Baths:
- 2.00
- MLS#:
- G5088376
- Subdivision:
- Villages Of Duval
ADDITIONAL INFORMATION
Discover this beautifully updated split 2 bedroom,2 bathroom TURNKEY home BETWEEN THE 6'S in the Village of Duval. NO BOND "ROOF 2021" *HVAC 2019* *HW 2021* is designed to impress and is ready for immediate occupancy or rental income generation. The open-concept layout features a fully updated kitchen with QUARTZ COUNTERTOPS, stylish bathrooms, and quality finishes. Enjoy a spacious, PRIVATE backyard with ample ROOM FOR A POOL and a large screened-in lanai, creating more rental and lifestyle appeal. Additional features include a water filtration system, attractive landscaping, epoxy garage flooring, and being in the middle of all activities, shopping, and entertainment. This property is perfect for investors seeking a proven income stream, a hassle-free vacation home, or a ready-to-call FLORIDA home. This income-generating gem combines modern comfort with excellent potential for future growth. Pool sketch and permits available.
- Type:
- Other
- Sq.Ft.:
- 1,156
- Status:
- Active
- Beds:
- 2
- Lot size:
- 0.08 Acres
- Year built:
- 2012
- Baths:
- 2.00
- MLS#:
- G5088364
- Subdivision:
- The Villages
ADDITIONAL INFORMATION
Charming 2 Bedroom, 2 Bath Patio Villa - Ready to Move In! This beautifully maintained, neutral-toned patio villa offers the perfect blend of comfort and convenience. Featuring a carpet-free interior, you’ll enjoy easy-to-maintain flooring throughout the open living spaces. The spacious eat-in kitchen is ideal for casual meals, and the inside laundry provides added convenience. Relax on the north-facing screened lanai, perfect for morning coffee or unwinding at the end of the day. The side patio is great for grilling and entertaining friends. Being extremely well maintained and a brand new ROOF, this villa is as worry-free as it gets. Situated in a well-kept neighborhood, you’re just minutes from shopping, local squares, and a variety of restaurants. Beautiful Landscaping that’s easy to maintain and move-in ready and clean, this home is the perfect canvas for your personal touches!
| All listing information is deemed reliable but not guaranteed and should be independently verified through personal inspection by appropriate professionals. Listings displayed on this website may be subject to prior sale or removal from sale; availability of any listing should always be independently verified. Listing information is provided for consumer personal, non-commercial use, solely to identify potential properties for potential purchase; all other use is strictly prohibited and may violate relevant federal and state law. Copyright 2024, My Florida Regional MLS DBA Stellar MLS. |
The Villages Real Estate
The median home value in The Villages, FL is $403,900. This is lower than the county median home value of $408,100. The national median home value is $338,100. The average price of homes sold in The Villages, FL is $403,900. Approximately 79.79% of The Villages homes are owned, compared to 4.09% rented, while 16.13% are vacant. The Villages real estate listings include condos, townhomes, and single family homes for sale. Commercial properties are also available. If you see a property you’re interested in, contact a The Villages real estate agent to arrange a tour today!
The Villages, Florida 32162 has a population of 76,415. The Villages 32162 is less family-centric than the surrounding county with 0% of the households containing married families with children. The county average for households married with children is 6.32%.
The median household income in The Villages, Florida 32162 is $67,239. The median household income for the surrounding county is $63,323 compared to the national median of $69,021. The median age of people living in The Villages 32162 is 72.7 years.
The Villages Weather
The average high temperature in July is 91.8 degrees, with an average low temperature in January of 46.2 degrees. The average rainfall is approximately 50.5 inches per year, with 0 inches of snow per year.
