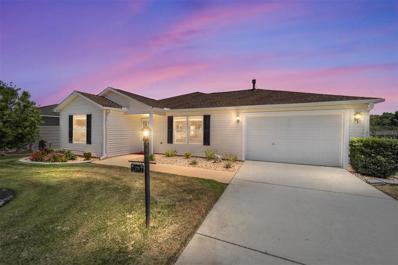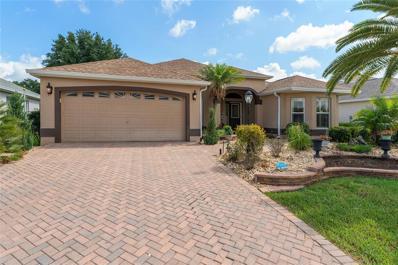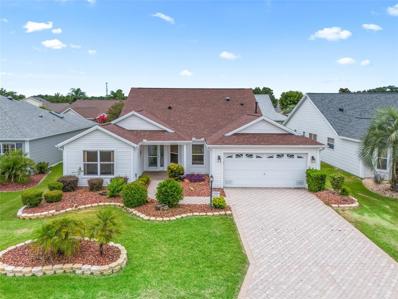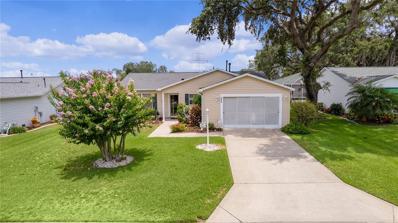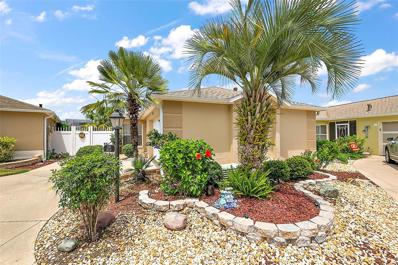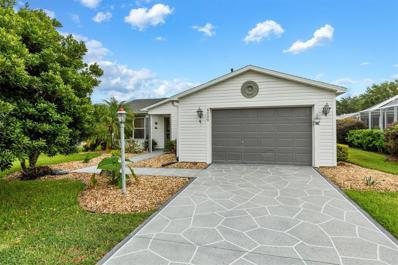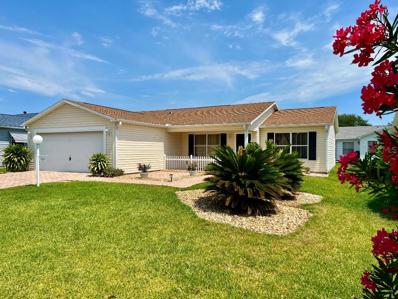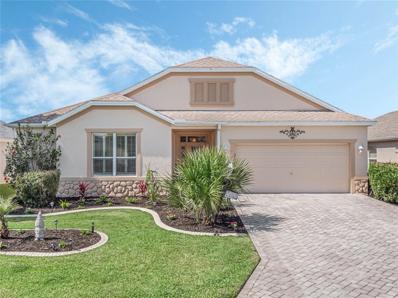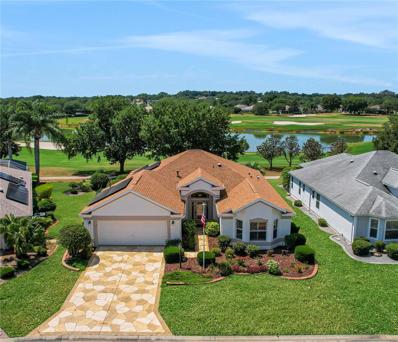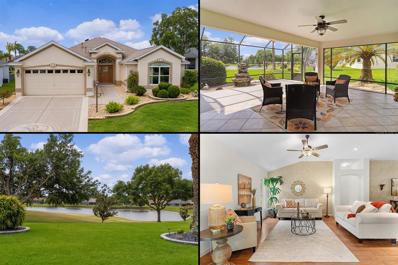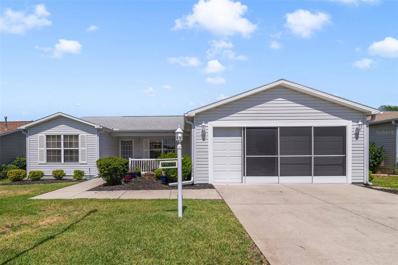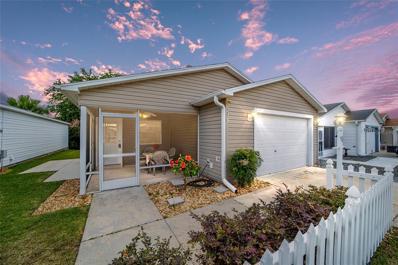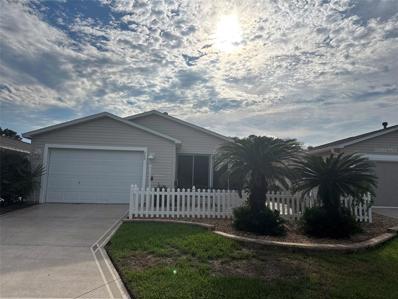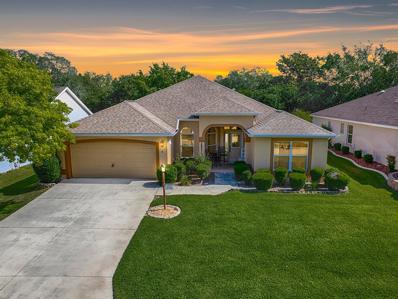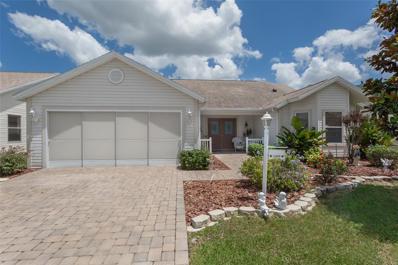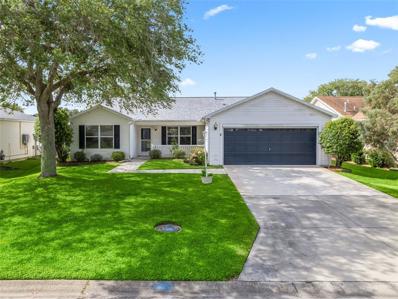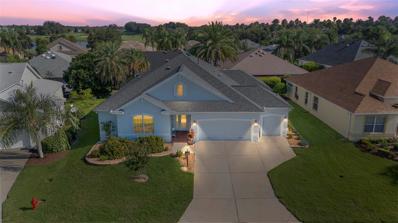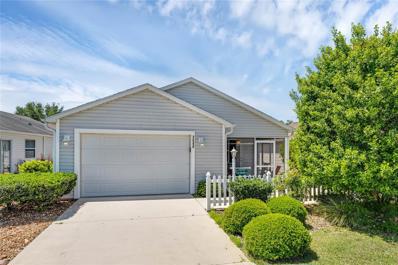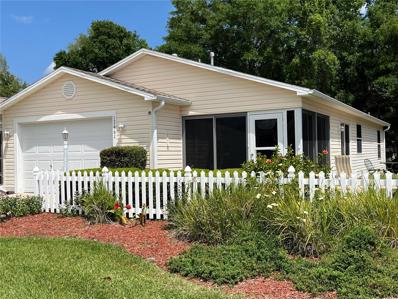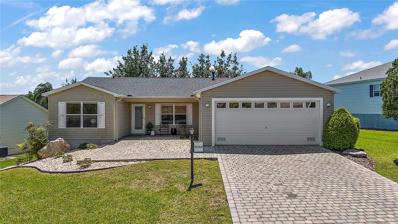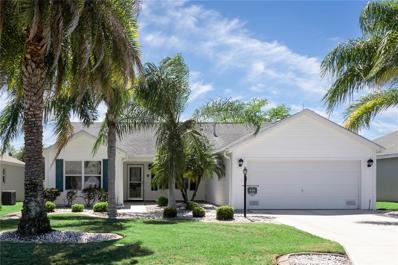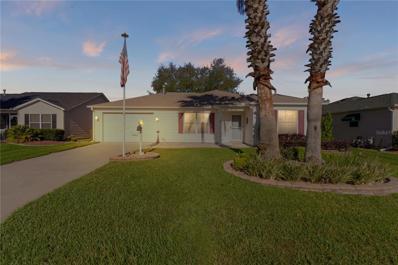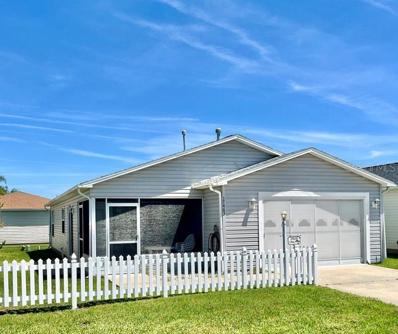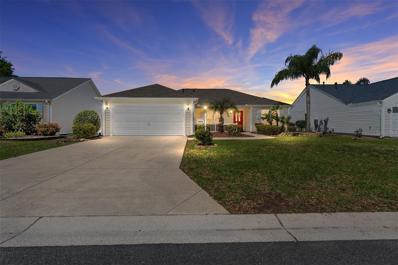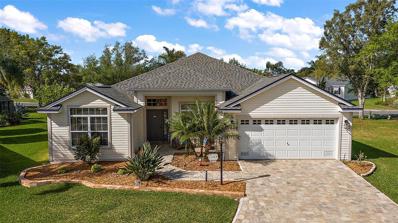The Villages FL Homes for Rent
- Type:
- Single Family
- Sq.Ft.:
- 1,140
- Status:
- Active
- Beds:
- 2
- Lot size:
- 0.17 Acres
- Year built:
- 2007
- Baths:
- 2.00
- MLS#:
- G5082833
- Subdivision:
- The Villages
ADDITIONAL INFORMATION
LOCATION! LOCATION! LOCATION! TURNKEY!! NEW ROOF! VAULTED CEILINGS! ! **Oversized Corner Lot – Room for a Pool!**Prime Location, Immaculate Condition! ** Discover the allure of this stunning AUSTIN model, nestled in the highly sought-after Village of Amelia. Perfectly positioned between 466 and 466A, you're just 2.5 miles from Lake Sumter Landing Market Square® Less than 1M From Amelia and Mallory Square Pools! 1.4 M to Coconut Grove Pool & Recreation Center, O’Dell Village Recreation Center, Mallory Hill Country Club and Championship Golf Course. This 2-bedroom, 2-bathroom beauty boasts an oversized corner lot with ample room for a pool. The primary bedroom features a glass slider to the lanai, a walk-in closet, and a ceiling fan with light and roomy En-Suite Bathroom, while the guest suite offers a cozy walk-in closet in the bedroom, hall bath and linen closet off the guest bathroom. The kitchen shines with a breakfast bar, 50-50 porcelain sink, gas range, GE appliances, recessed lighting, and vaulted ceilings. The elevated enclosed screen lanai with painted concrete floors overlooks a large backyard and side yard, accessible via steps into the backyard or the door into the garage. Enjoy your morning coffee or evening cocktails on the concrete patio and enjoy watching your favorite show on the mounted TV on the Lanai. Whirlpool washer and dryer in the garage. - Lightning rod system, transferable home warranty, and termite bond, offers you peace of mind!- “NO POPCORN” ceilings! This home is a dream come true and checks off every item on your list! Don't miss out on this GEM – schedule your visit today! **NEW ROOF 2024****Water Heater 2023****HVAC 2007**
- Type:
- Single Family
- Sq.Ft.:
- 1,934
- Status:
- Active
- Beds:
- 3
- Lot size:
- 0.16 Acres
- Year built:
- 2003
- Baths:
- 2.00
- MLS#:
- G5083084
- Subdivision:
- The Villages
ADDITIONAL INFORMATION
LARGE PRICE REDUCTION - MOTIVATED SELLER! Welcome to this stunning and popular 3/2 MAGNOLIA model. With 1,934 square feet of elegant living space set on a 6,970 square foot lot, this residence offers a perfect blend of luxury and comfort. Located in the sought-after Village of CHATHAM, this home boasts a 2-car garage, a GAS-HEATED POOL and SPA, and a wealth of amenities. The home's exterior, FRESHLY PAINTED in 2019, exudes curb appeal with an outstanding landscape featuring beautifully arranged rocks and shrubs. The welcoming entrance is highlighted by a PAVER DRIVEWAY and WALKWAY leading to a striking LEADED GLASS FRONT DOOR with a matching sidelight. A built-in house SECURITY SYSTEM, sprinkler metered irrigation system, and exterior lighting add to the home's security and convenience. Step inside to HARDWOOD FLOORS that flow seamlessly from the entryway through the kitchen, living room, dining room, primary bedroom, and hallways. Tile flooring is found in the bathrooms, laundry room, and garage. The high-end kitchen is a chef's delight, boasting numerous upgrades such as STAINLESS-STEEL appliances, upgraded BISQUE cabinetry, GRANITE countertops, an eat-in area, TUMBLED STONE BACKSPLASH, over-cabinet and recessed lighting, a GAS RANGE, a FRENCH DOOR REFRIGERATOR and large BREAKFAST BAR, plus an ISLAND for effortless meal preparation. The primary bedroom is a luxurious retreat, featuring sliding glass doors that lead to the serene pool area. It includes 2 large CUSTOM-DESIGNED WALK-IN CLOSETS, a large linen closet, and an en-suite bath complete with GRANITE countertops, DOUBLE SINKS, beveled edged mirrors, a walk-in shower, and ample cabinetry adorned with crown molding. The 2nd bedroom is carpeted and features a mirrored closet and BUILT-IN STORAGE. The 3rd bedroom has been converted into a stylish office with BAY WINDOWS and plantation shutters. The highlight of this home is the EXPANSIVE 28 x 9 LANAI, equipped with an OUTDOOR STAINLESS-STEEL KITCHEN and a GAS-HEATED POOL with a SPA, built in 2014. This outdoor sanctuary is surrounded by lush landscaping and features REMOTE SHADE SCREENS for ultimate PRIVACY. The home also features a NEW ROOF installed in 2022, CROWN MOLDING, INSIDE tiled LAUNDRY ROOM with FULL-SIZE STACKABLE WASHER/DRYER. The ceramic tiled 2-stall garage has PULL-DOWN ATTIC STAIRS and plenty of BUILT-IN STORAGE. Plus, there is a FULL BUILT-IN SAFE in the floor of the garage and an additional safe in the primary bedroom. The HVAC is 2012 and Hot Water Heater is 2003.Conveniently located near the First Responders Recreation Center, Mulberry Grove Recreation Center, and Mulberry Shopping Center, which features restaurants, medical facilities, and shopping options, this home offers both luxury and convenience. Experience the perfect blend of elegance, comfort, and convenience in this exceptional MAGNOLIA model home in the Village of CHATHAM. LOW BOND BALANCE TOO!
- Type:
- Single Family
- Sq.Ft.:
- 1,920
- Status:
- Active
- Beds:
- 3
- Lot size:
- 0.13 Acres
- Year built:
- 2002
- Baths:
- 2.00
- MLS#:
- OM680051
- Subdivision:
- The Villages
ADDITIONAL INFORMATION
Welcome to The Villages! Experience the pinnacle of 55+ living in a Golf Community in The Villages of Glenbrook on a cul-de-sac street close to shopping, Entertainment, Medical, and Restaurants, and pools. This beautiful residence boasts 3 bedrooms and two baths, third bedroom does not have a closet. Indoor laundry room with a utility sink, enclosed Lanai ( where you can catch a glimpse of the golf course), and 2 car garage. Spacious living area and formal dining room for all of your entertaining needs. No carpet. High ceilings. Granite counter tops throughout. The kitchen has an island and stainless steel appliances with a gas stove and a breakfast nook to sit an enjoy your morning coffee. Pantry cabinet with pull out drawers for convivence. The primary bedroom has his and her walk in closets and an en suite with a large walk in shower. The HVAC is 6 years old, Roof 2018, Hot Water tank 3 years old. Zero bond balance. Camelia model. Schedule for your private showing, you will not be disappointed.
- Type:
- Single Family
- Sq.Ft.:
- 1,265
- Status:
- Active
- Beds:
- 3
- Lot size:
- 0.14 Acres
- Year built:
- 2003
- Baths:
- 2.00
- MLS#:
- G5083019
- Subdivision:
- Springdale East
ADDITIONAL INFORMATION
NEW PRICE ADJUSTMENT $297,000! NEW COMFORT HEIGHT TOILETS! NEW SHOWER DOORS! NEW LAMINATE FLOORS IN 2 BEDROOMS- NOW NO CARPET! NEW GAS STOVE! NEW DISHWASHER! NEW MICROWAVE! NOW SHOW AND GO! BOND PAID!! Partially furnished! NEWER Roof 10/2021 and Gas Water Heater 10/2021. A/C Replaced in 2016 One year Broward Factory Home Warranty included! This covers ALL APPLIANCES and A/C system for 1 year with no trip or service charges! Welcome home! 3 bedroom, (One without closet) 2 bath, Corpus Christi Ranch home in desired village of East Springdale. The home has an open floor plan with the master bedroom (walk in closet and in-suite bath) on one side and the 2 other bedrooms on the opposite side of home. This well cared for home is looking for its next Owner! Convenience is everything with this location being so close to Mulberry plaza which hosts grocery stores, restaurants, shopping, VA Medical, and Mulberry recreation center (gym, outdoor exercise equipment, sports pool and pickleball). First Responders Rec center is also close by. In addition you are located near 2 of the most beautiful golf courses in the villages Nancy Lopez and Glenview.
- Type:
- Other
- Sq.Ft.:
- 1,278
- Status:
- Active
- Beds:
- 2
- Lot size:
- 0.13 Acres
- Year built:
- 2001
- Baths:
- 2.00
- MLS#:
- G5082878
- Subdivision:
- The Villages
ADDITIONAL INFORMATION
Looking for a courtyard villa with ROOM FOR A POOL? You have found it! And that’s just the start! 2/2 Courtyard Villa kept in meticulous condition. In Real Estate they say location, location, location! Well this villa definitely has that. There is no shortage of local shopping, entertainment, doctors and hospitals, restaurants, country clubs, pools, etc etc here! Drive up and see the detailed landscaping with block walls and accent stones. Inside has high cathedral ceilings that add to the open feeling, laminate and luxury vinyl plank flooring and fresh paint inside and out. Large kitchen with enough cabinets and counters to satisfy the chef in us all. Counters, high definition, of course. Spacious living and dining rooms with the much sought after open floor plan. Sliding door off the dining area with electric power awning. Master bedroom with en-suite bath. New walk in shower with porcelain tile. Guest bedroom and second bath with new tub shower unit. Then off the living room is an open doorway that leads to the bonus room that was built at construction. That means the floors are level and everything is fully insulated. Step outside the bonus room and you are in a HUGE screened birdcage. Usually a birdcage this size wouldn’t fit behind a courtyard villa. Not only does it fit but there is still tons of room. Enough to build a HUGE pool should you decide to add one. If not, enjoy the large open space with minimal landscaping which means super low maintenance. The bond on this villa is PAID IN FULL. And, the yearly maintenance assessment is a low $264 per year. Roof was replaced 5 years ago. This villa is move in ready and just waiting for you! Village of Bell Aire
- Type:
- Single Family
- Sq.Ft.:
- 1,361
- Status:
- Active
- Beds:
- 3
- Lot size:
- 0.13 Acres
- Year built:
- 2002
- Baths:
- 2.00
- MLS#:
- G5082200
- Subdivision:
- Villages/marion Un 59
ADDITIONAL INFORMATION
Welcome home to this beautifully updated and fully furnished 3 Bedroom / 2 BATH Corpus Christi model in the Village of Chatham — NO BOND! Step into luxury with tasteful upscale improvements throughout. From the welcoming Flagstone Design Painted Driveway and Walkway to the luxury LAMINATE FLOORING that spans the interior, this home exudes elegance at every turn. The bathroom floors are adorned with beautiful matte finish CERAMIC TILE, while the kitchen and both bathrooms feature UPSCALE MATCHING CABINETRY and GRANITE COUNTERS, creating a harmonious blend of style and functionality. With a NEWER ROOF installed in 2020 and the added convenience of a Tankless Water Heater, comfort and efficiency are at the forefront. High-quality furniture and TVs are found throughout the home, ensuring both comfort and entertainment are seamlessly integrated into every space. Relish in the natural light of the GLASS ENCLOSED LANAI featuring Slider Windows to let the fresh air in and complemented by CUSTOM ROLLER SHADES for privacy and ambiance. Outside, your own private oasis awaits on the Flagstone Style Stained and Stamped Concrete Patio, where ample space for entertaining and grilling awaits, surrounded by mature yet minimal landscaping that provides shade, privacy, and easy maintenance. Experience relaxation and refinement at its finest — upgrade your Villages Lifestyle with this exceptional home. Call today to schedule a tour and discover your new Florida escape haven!
- Type:
- Single Family
- Sq.Ft.:
- 1,415
- Status:
- Active
- Beds:
- 2
- Lot size:
- 0.13 Acres
- Year built:
- 1999
- Baths:
- 2.00
- MLS#:
- T3526275
- Subdivision:
- Villages/sumter Un #31
ADDITIONAL INFORMATION
Wow! Check out this open concept split bedroom layout featuring two large bedrooms plus den, enclosed lanai, indoor laundry room and a full 2 car garage. It is 1,415 square feet of NEWNESS!! Roof - 2024, AC and water heater - 2024, luxury plank flooring - 2024, kitchen cabinets - 2024, granite countertops and tile backsplash - 2024, GE stainless steel refrigerator, gas range, microwave and dishwasher - all 2024, Whirlpool washer and gas dryer - 2024. Great location close to golf, recreation, shopping, dining, Town Squares, the Savannah Center and more. The Village of Alhambra, is a fun, active neighborhood with one entrance and a manned gate (for security and no thru traffic). All this, plus NO BOND and low Sumter County taxes.
- Type:
- Single Family
- Sq.Ft.:
- 2,075
- Status:
- Active
- Beds:
- 3
- Lot size:
- 0.14 Acres
- Year built:
- 2006
- Baths:
- 3.00
- MLS#:
- G5081672
- Subdivision:
- Villages Of Sumter
ADDITIONAL INFORMATION
Welcome to the heart of Sabal Chase Village known as "Between the 6's." This home is the coveted Designer series Bridgeport model with tile and Laminate throughout the home. This 3 bedroom 2 and a half bath home is situated perfectly between two of the 42 executive golf courses that the Villages offers and Lake Sumter Landing. The home is already pre-wired for surround sound audio, boasts tall ceilings, a screened in lanai and perfectly manicured landscaping. The kitchen is a chef's dream with tons of counter space. The bond is completely paid off saving you thousands of dollars. This home has been maintained meticulously is not only move in ready but it is completely turnkey! Whether you are looking to purchase your dream retirement home or rent out a home that is already turnkey this is the perfect property for you! Don't let this opportunity pass you by!
- Type:
- Single Family
- Sq.Ft.:
- 2,027
- Status:
- Active
- Beds:
- 3
- Lot size:
- 0.18 Acres
- Year built:
- 2003
- Baths:
- 2.00
- MLS#:
- G5081999
- Subdivision:
- The Villages
ADDITIONAL INFORMATION
BOND PAID on this GORGEOUS BLOCK/STUCCO LANTANA DESIGNER model with GOLF COURSE & WATER VIEWS tucked away in the Village of Calumet Grove! This beautiful front door with 2 sidelights greets you upon entering the foyer and notice that there is NO CARPET in this home! In addition, the Stunning Nancy Lopez Championship Golf Course and Water Views can be experienced from the moment you enter and throughout the house. The Kitchen boasts corian countertops, tons of custom cabinetry with double pull out drawers, the pantry includes hideaway shelving providing so much extra storage space, newer stainless steel appliances, including a Gas Range and a breakfast nook with a large picture window that frames out your spectacular views! The oversized laundry room contains a window allowing extra light in, even more cabinetry with pull-outs and a Corian countertop with a beveled edge for folding. The spacious master bedroom (17.8x12.6) offers golf & water views and has a perfectly planned Deluxe California Closet while the en-suite offers dual sinks, a seamless walk-in shower with seating, a vanity area and a private commode. The oversized 2nd bedroom (15.6x14.4) and 3rd bedroom (12x12) share an updated bathroom with a glass enclosed walk-in shower and are situated on the opposite side of the home providing privacy for guests and making this a true split floor plan. Some other features of this home include vaulted ceilings, crown molding, gas and electric utilities, 2 hideaway screen doors at both entryways, beautiful hardscape and curb appeal plus a designer drive and walkway. The large Enclosed Florida Room (25x11.6) is under heat and air providing 312 square feet of extra living space that is not factored into the sq footage of this home. With palm trees and mature landscaping providing privacy from the homes beside you, this room is wrapped in floor-to-ceiling windows providing a comfortable space to relax and unwind and get lost in the breathtaking views. There is also an 11x11 outdoor paver patio perfect for BBQ'S and some fresh air. The Oversized Garage (24x23) is large enough for your vehicles and golf carts! It offers an electric screen, a water-softening system, a ceiling fan, pull-down attic stairs and a protective floor covering done in a stylish checkerboard pattern. BONUS FEATURES - Roof is 2021, HVAC is 2016 and HWH is 2022! All of your big ticket items have been taken care of! ANOTHER BONUS FEATURE - This home is equipped with solar panels keeping your electricity bills extremely low! The Village of Calumet Grove is a quiet, matured area of The Villages tucked away but still provides you with all of your favorite conveniences close by. The First Responders Rec Center offers your pickleball, shuffleboard, tennis, bocce, pool, etc. Nancy Lopez Country Club offers a premier restaurant, indoor and outdoor bars and a pool. The Calumet Grove pool is just a short stroll away and is easily walkable from this location. Restaurants, grocery stores, shopping centers, The VA and other medical offices are conveniently located just a short golf cart drive away. This beautiful, well-maintained home with all of the mentioned updates plus these incredible views will not last long. Please call for a private showing today, don't miss this opportunity to live in Paradise with one of the best views in The Villages.
- Type:
- Single Family
- Sq.Ft.:
- 2,168
- Status:
- Active
- Beds:
- 3
- Lot size:
- 0.23 Acres
- Year built:
- 2003
- Baths:
- 2.00
- MLS#:
- G5080985
- Subdivision:
- The Villages
ADDITIONAL INFORMATION
°°°°MOTIVATED SELLER---BRING ALL OFFERS°°°° Experience stunning GOLF COURSE and WATER VIEWS without the hefty price tag of a golf front lot!! This expanded, custom Live Oak/Lantana Designer Home overlooks picturesque Amberwood 8th hole. Quiet cul-de-sac location, surrounded by friendly, welcoming neighbors, in the pretty, well-established Village of Chatham. BOND PAID!! Elegant custom drive and walkway lead you to a beautiful front entry door with transom and side light windows. Inside you'll discover a well-designed interior with Corian countertops, marble window sills, bullnose (rounded) corners and knockdown finish on walls and ceilings. NO CARPET! NO POPCORN ceilings! Beautiful custom tilework and wood flooring throughout. Use the extra square footage in the addition just off the kitchen dinette for a home office or a bar/entertaining area. The primary suite is spacious enough for a sitting area. Ensuite bath offers dual sinks and a tiled walk-in shower with bench and safety bar. Guest quarters include two bedrooms and one bathroom. The front guest room features a beautiful window that bathes the space in natural light, while the adjacent bedroom has two closets for ample storage space. The guest bath offers a convenient shower-tub combo. The garage is stretched to 30 ft depth. It has a workbench, epoxy-coated floor, pull-down aluminum attic stairs, and an attic fan. Additional highlights include 2020 roof, 2018 TRANE HVAC with APRILAIRE filter, and a 2021 hot water heater. Step into the lanai and birdcage to relax and enjoy the wonderfully tranquil water and golf views. With room for a pool, this home offers comfort, luxury, and functionality. Don't miss the opportunity to own this outstanding home at a terrific price! Schedule your private showing today and experience the epitome of Florida living! Conveniently located close to Publix, shopping, restaurants, and all the essentials. This well priced, well maintained home is just waiting for your own updates and personal style!
- Type:
- Single Family
- Sq.Ft.:
- 1,527
- Status:
- Active
- Beds:
- 3
- Lot size:
- 0.13 Acres
- Year built:
- 2003
- Baths:
- 2.00
- MLS#:
- O6201626
- Subdivision:
- Villages/marion Un 61
ADDITIONAL INFORMATION
Seller may consider buyer concessions if made in an offer ~ BOND IS PAID & HOME IS FULLY FURNISHED/TURN-KEY! Move in ready 3BD/2BA home in the vibrant community of The Villages where you can live like you’re on vacation every day - welcome to Seabrook Court! Updates to this home include a NEWER ROOF (2020), NEW FLOORS (Luxury Vinyl Plank!) and FRESH PAINT throughout and a new Whirlpool refrigerator (2022). Your living and dining areas are open to the kitchen and there is a FLEX/DEN space with fantastic NATURAL LIGHT! In addition you can also enjoy the ENCLOSED LANAI/FLORIDA ROOM overlooking a lovely green space full of mature landscaping. SPLIT BEDROOMS deliver the ideal PRIMARY SUITE complete with a WALK-IN CLOSET and private en-suite bath. Two more bedrooms mean plenty of space for guests and they share a second full bath. The Villages is renowned for its endless amenities and this location will not disappoint! You will be just 1 mile to the Nancy Lopez Championship Golf Course and Clubhouse and just 2 miles to the Mulberry Plaza for shopping and dining. The Chatham Recreation Center is also only a block away where you can splash in the community pool or make use of the tennis/pickleball courts, bocce ball and more. The FURNITURE and GOLF CART complete the package! The idyllic Florida lifestyle is calling - schedule your tour today and fall in love with your new HOME SWEET HOME!
- Type:
- Other
- Sq.Ft.:
- 1,163
- Status:
- Active
- Beds:
- 2
- Lot size:
- 0.08 Acres
- Year built:
- 2002
- Baths:
- 2.00
- MLS#:
- G5081699
- Subdivision:
- The Villages
ADDITIONAL INFORMATION
Adorable TURNKEY 2/2 Colony Patio Villa with LOW BOND PAYOFF of $1425.00 located in the village of Calumet Grove. NEW ROOF in January 2023! Gas & Electric Utilities! This home is MOVE IN READY whether you are looking for an investment property, a winter home or a year round home. The Master Bedroom has both a large walk in closet & a large walk in shower. The kitchen has plenty of counters and storage and is open to the living room making it easy to cook and entertain at the same time. There is also an eating space & a breakfast bar in the kitchen. The living room is spacious and has sliding doors out to the patio area where you can entertain and grill. The front porch is screened and is perfect to sit outside and read a good book or relax. SELLER IS MOTIVATED!! This home's location is perfect as you are just a few minutes away from the VA, the First Responder's NEW Rec Center, Calumet Grove Pool & Mailboxes, Legacy Bar & Grill, The Nancy Lopez Restaurant, shopping, doctors and dining!
- Type:
- Other
- Sq.Ft.:
- 1,156
- Status:
- Active
- Beds:
- 2
- Lot size:
- 0.08 Acres
- Year built:
- 2004
- Baths:
- 2.00
- MLS#:
- G5081666
- Subdivision:
- The Villages
ADDITIONAL INFORMATION
BOND PAID on this Adorable TURNKEY 2 bedroom 2 bath patio villa in the highly sought after Village of Lynnhaven. Feel right at home in your spacious open concept design of this Colony Model offering vaulted ceilings, gorgeous laminate flooring in the main areas, living room / dining room combination and ceiling fans. The stylish kitchen includes a gas range, stainless steel appliances, beautiful backsplash, eating space, ample cabinetry, a pantry and a long peninsula suited for bar stools. The master suite has a large walk-in closet and the en-suite has a walk-in shower while the guest bathroom has a tub/shower combination. Relax and enjoy sitting in your enclosed lanai or sit out on your extended side patio with friends for a BBQ. Roof is 2021. Bring your toothbrush and move right into this Beautifully Furnished Turnkey home and begin the next chapter of your life living in The Villages. We have hundreds of clubs, Golf, tennis, pickleball, shuffleboard, shows, nightly entertainment in the squares, shopping, restaurants, churches and still so much more. Please call today for a private showing.
- Type:
- Single Family
- Sq.Ft.:
- 1,920
- Status:
- Active
- Beds:
- 3
- Lot size:
- 0.15 Acres
- Year built:
- 2001
- Baths:
- 2.00
- MLS#:
- G5081478
- Subdivision:
- Villages Of Sumter
ADDITIONAL INFORMATION
Seller Motivated! PRICE REDUCED significantly! Home being sold As-Is with buyer having right to inspect. NO BOND, PRIVATE BACK YARD THAT BACKS TO A LANDSCAPE BERM WITH A WATER VIEW ON THE OTHER SIDE! Some of the neighbors have showcased the view by adding a park bench at the top of the berm, so you can enjoy the tranquility of water and many of Florida’s natural habitats. Located in the Village of Glenbrook, this partially furnished, most sought after model home, the GARDENIA, offers an OPEN/SPLIT floor plan with a MASTER ENSUITE on one side of the home & the guest suite on the other. The master bedroom has vaulted ceilings and a ceiling fan, 2 WALK-IN closets, large linen closet, DOUBLE VANITIES, step-in shower with glass door and sliders that lead to the enclosed lanai. The guest suite on the other side of the home provides privacy for their guests & features 2 bedrooms, full bathroom with TUB/SHOWER and a hall linen closet. The kitchen has cabinets galore, STAINLESS STEEL refrigerator and dishwasher. This kitchen also has a breakfast nook with windows to provide an abundance of natural lighting. Upgrades include a natural gas fireplace, laminate flooring in main living spaces and the master bedroom. The lanai is enclosed but can be opened up to get that nice breeze and fresh air that we all long for. CALL TODAY TO SCHEDULE YOUR PRIVATE SHOWING! With a little love, this home could truly be special.
- Type:
- Single Family
- Sq.Ft.:
- 1,788
- Status:
- Active
- Beds:
- 2
- Lot size:
- 0.14 Acres
- Year built:
- 1999
- Baths:
- 2.00
- MLS#:
- G5081402
- Subdivision:
- Villages/sumter
ADDITIONAL INFORMATION
ANOTHER PRICE REDUCTION! BOND PAID on this CHARMING 2/2 plus a den GRAND FICUS model with VINYL SIDING in place of stucco. Nice curb appeal on this charming home with PAVERED DRIVE and WALKWAY. Upon entering, notice the KNOCKDOWN ceilings, so no popcorn to remove on this home! This floor plan offers a spacious living room and casual dining area in the kitchen which offers WHITE PAINTED CABINETRY and THE ISLAND ACCENTED IN GRAY, pull-out drawers in bottom cabinets, STAINLESS STEEL APPLIANCES APPROXIMATLEY 1 YEAR OLD with smooth top electric stove. The laundry area is off the 2ND bedroom with washer and dryer approximately 1 year old. The spacious front guest room has a walk-in closet. The den is a great space for an office or extra sitting room. The guest bath has been partially remodeled with ship lapped boards on one wall, updated modern vanity with quartz counter top, new sink and faucet as well as luxury vinyl plank flooring. The primary bedroom has an EN-SUITE bath with a large WALK-IN CLOSET. Dual sinks with newer faucets are separated by a center cabinet accented on each side with newer mirrors above the sinks. The shower/toilet area is in a private room with a newer TILED floor, partial newer tile in the shower and newer glass sliding doors. The 9’ x 13’ lanai. Prefer the outdoors, then enter the large 12’ x25’ BIRDCAGE to relax in. The ROOF was replaced 01-2019 and the HOTWATER HEATER was replaced in 2016. Great location to Spanish Springs Town Square, The Savanh Center for entertainment as well as easy shopping at Mulberry Grove Shopping Center. Enjoy Mulberry Grove Regional Recreation Center, Nancy Lopez Legacy Country Club, and many other recreation centers, dog parks, GOLF, shopping and dining close by!
- Type:
- Single Family
- Sq.Ft.:
- 1,392
- Status:
- Active
- Beds:
- 3
- Lot size:
- 0.14 Acres
- Year built:
- 2004
- Baths:
- 2.00
- MLS#:
- G5081597
- Subdivision:
- The Villages
ADDITIONAL INFORMATION
PRICE IMPROVEMENT! HERE IS YOUR POOL HOME! YOU FOUND IT SITUATED IN A GREAT LOCATION... THE POOL WAS RECENTLY SERVICED! COME ENJOY THE LIFESTYLE ONLY THE VILLAGES CAN OFFER IN THIS VERY NICE AMARILLO MODEL HOME 3BED, 2BATH, 2 CAR GARAGE (GARAGE APROX. MEASURES 21.7 FOOT X 19.4' FOOT) HOUSE HAS VAULTED CEILINGS GIVING THE HOUSE MORE VOLUME AND OPEN CONCEPT IN MAIN LIVING AREA, ALSO SPLIT BEDROOM CONCEPT FOR ADDITIONAL PRIVACY. THE COMPLETE OUTSIDE OF THE HOUSE WILL BE PRESSURE WASHED THIS WEEK, INCLUDING THE LANAI FLOOR. THIS HOME OFFERS A SALTWATER POOL, IN THE EXTENDED LANAI WHICH IS PERFECT FOR RELAXING OR ENTERTAINING. THE LANAI AND CONCRETE UNDERTHE BIRD-CAGE INCLUDING THE COMPLETE OUTSIDE OF THE HOME HAS JUST BEEN PRESSURED WASHED, SO IT IS NICE AND CLEAN ***THE ROOF IS A 2021 ***THE KITCHEN IS EQUIPPED WITH STAINLESS STEEL APPLIANCES, KITCHEN ISLAND UPGRADE WITH EXTRA DEEP DRAWERS, ONYX OVERLAY COUNTERS, REAL STONE BACK SPLASH, NEWER GARBAGE DISPOSAL AND OVER SIZED DEEP KITCHEN SINK! INCLUDED IS A QUEEN SIZE MURPHY BED IN ONE OF THE GUESTS ROOMS. THE FRONT DOOR IS NEWER, THE WINDOWS HAVE EXTRA LONG VERTICALS AND YOU WILL ALSO APPRECIATE THE INSIDE LAUNDRY ROOM WITH EXTRA STORAGE. THIS HOME IS LOCATED IN THE VILLAGE OF ASHLAND, EASY ACCESS TO RECREATION CENTERS, GOLF, DINING, MEDICAL FACILITIES, SHOPPING, AND MUCH MORE...THIS GOLF CART COMMUNITY IS CONVENIENTLY LOCATED CLOSE TO SPANISH SPRINGS AND LAKE SUMTER LANDING, JUST MINUTES AWAY... /THE POOL MEASURES 14' FEET LONG BY 7' FOOT WIDE AND IT IS 4'FEET DEEP...THERE IS A LOW BOND BALANCE REMAINING OF ONLY $4,301.8 THE VILLAGE LIFESTYLE AWAITS YOU, MAKE YOUR APPOINTMENT TODAY FOR A VIRTUAL OR IN PERSON VIEWING.
- Type:
- Single Family
- Sq.Ft.:
- 2,255
- Status:
- Active
- Beds:
- 3
- Lot size:
- 0.15 Acres
- Year built:
- 2006
- Baths:
- 3.00
- MLS#:
- G5086829
- Subdivision:
- The Villages
ADDITIONAL INFORMATION
BOND PAID! Boasting an INCREDIBLE LOCATION in the village of Sabal Chase – just 9 blocks to Lake Sumter Landing via Canal Street – this 3-bedroom 2.5-bathroom BRIDGEPORT model with an added 160-square-foot BONUS ROOM has undergone a COMPLETE RENOVATION, including fresh exterior paint, new landscaping, and a NEW ROOF installed in late 2020. As you step inside, you are greeted by a spacious foyer/gallery, complete with a 1/2-bathroom – perfect for guests – and an expansive living area with VOLUME CEILINGS, where added recessed lighting and solar tubes create a “light and bright” atmosphere throughout. ALL-NEW interior paint and high-end LUXURY VINYL PLANK (LVP) flooring – both neutral – are sure to compliment any decor; while upgraded 5 1/4” baseboards and PLANTATION SHUTTERS add an elegant touch. The chef’s kitchen – the largest of any designer model – showcases ALL-NEW cabinetry with soft-close doors and drawers (42” upper cabinets), QUARTZ countertops, white tile backsplash, stainless appliances (including a double wall-oven, built-in microwave, GAS COOKTOP, and range hood), added recessed and pendant lights, pop-up outlets and USB charging ports, a generous CENTER ISLAND ideal for meal prep and gatherings, and a CUSTOM PANTRY CLOSET with sliding barn door for ample storage. The adjacent dining room features large bay windows, allowing plenty of natural light during mealtimes, as well as French doors leading to the ENCLOSED LANAI with tile flooring and an updated ceiling fan, offering the perfect space to rest and relax in any weather. Also located just beyond the kitchen, a BONUS ROOM is equipped with two closets, offering a flexible space that can be used as a home office, den, hobby room, or even a 4th bedroom. Leading out to the garage, the laundry room comes with additional upper cabinets and high-efficiency washer and dryer. The garage itself has room for 2 cars and 2 golf carts, with a designated golf-cart stall – not to mention FULLY MOTORIZED “Majic Stairs” attic steps, leading up to a walkable storage space with a solar attic fan. Other practical upgrades include epoxy floors and added storage racks above the garage doors. Back inside, the split floor plan locates the primary bedroom in the back of the home. This generous room has ample room for a king-size bedroom set and more, while the en-suite bathroom features a tiled ROMAN (walk-in) SHOWER with a hanging towel warmer, dual-sink vanity, and a LARGE WALK-IN CLOSET with built-in shelving (not pictured). Bedrooms 2 and 3 also feature LVP flooring (no carpet!) and full-sized closets, while the shared Jack-and-Jill bathroom has a tiled tub/shower combo and comfort-height vanity. All appliances are included, and some furniture are available separately. The village of Sabal Chase is conveniently located just 1 mile south of the popular town square, Lake Sumter Landing, and less than 15 minutes to Brownwood Paddock Square. It's close to Bacall & Bogart Executive Golf Courses, Lake Miona Regional Rec Center, and numerous amenities including Sabal Chase and Virginia Trace adult pools, Canal Street family pool, several country clubs, pickleball courts, dog parks, and more. With easy access to County Roads 466 and 466A, you'll find an abundance of shopping, dining, banking, and medical facilities nearby. PLEASE WATCH OUR WALKTHROUGH VIDEO OF THIS BEAUTIFUL HOME and CALL TODAY to schedule your private showing or virtual tour!
- Type:
- Single Family
- Sq.Ft.:
- 1,156
- Status:
- Active
- Beds:
- 2
- Lot size:
- 0.09 Acres
- Year built:
- 2010
- Baths:
- 2.00
- MLS#:
- O6197714
- Subdivision:
- Villages Of Sumter Mangrove Villas
ADDITIONAL INFORMATION
Welcome to the Villages, the premiere active retirement experience in Florida, if not the world! This two bedroom, two bathroom, FULLY FURNISHED home is everything you have been waiting for. The community has everything: golf courses, restaurants, pools, tennis courts, shuffle board, recreational facilities, activity centers, and so much more. Through the screened in front patio and in the front door, an open and airy floor plan greets you with great natural light. The large living room is perfect for family gatherings. Past the breakfast bar, the large kitchen boasts ample cabinet and counter space, tiled backsplash, eating space, large pantry, and laundry space. To the back of the home, the large master bedroom awaits. It features great size, an enormous walk-in closet, and master bath with a glassed in shower. The other bedroom is also generously sized. The homes second full bath is located conveniently to serve the second bedroom and the rest of the home. Garage is spacious, perfect for two cars, or one car and the golf cart of your dreams, along with shelving for added storage. Come enjoy everything this turn key home and top tier community have to offer today!
- Type:
- Other
- Sq.Ft.:
- 1,163
- Status:
- Active
- Beds:
- 2
- Lot size:
- 0.1 Acres
- Year built:
- 2001
- Baths:
- 2.00
- MLS#:
- G5080597
- Subdivision:
- Villages/marion Pinecrest Vls
ADDITIONAL INFORMATION
PRICE REDUCED!!! BEST PRICE TURNKEY PATIO VILLA In the Beautiful Villages, Florida NEW HVAC 2024, NEW ROOF IN 2018. Private backyard with NO HOMES BEHIND YOU! Well established neighborhood. Walking distance to the Springdale Pool and 5 min Golf Cart ride to Lopez Country Club, Pool Bar and Golf Courses. Only 10 min away from Glenview Country Club and Golf Courses. . Publix Grocery, Shopping, Restaurants, Medical Offices and VA all close by. Easy access in and out of The Villages. If you are looking for a GREAT neighborhood with all the conveniences close by then this is the home for you! AT THIS PRICE IT WON'T LAST LONG! Call today to schedule a showing!
- Type:
- Single Family
- Sq.Ft.:
- 1,392
- Status:
- Active
- Beds:
- 3
- Lot size:
- 0.16 Acres
- Year built:
- 2003
- Baths:
- 2.00
- MLS#:
- OM676643
- Subdivision:
- The Villages
ADDITIONAL INFORMATION
NEWLY RENOVATED--CREATING OPEN FLOOR PLAN!! REDUCED $14K! PRICED TO SELL! BOND PAID! ROOF 2020! BEAUTIFUL Amarillo-3 bedroom, 2 bathroom with 2 car garage, featuring a GLASS ENCLOSED LANAI WITH REAR PRIVACY! This lovely home offers TILE throughout the main living area and LAMINATE in the bedrooms; an open kitchen with STAINLESS STEEL APPLIANCES, PULL OUT'S in the base cabinets, and CORIAN countertops with seamless double sink! BOTH BATHROOMS HAVE BEEN UPDATED with TILE WALK-IN SHOWERS along with CORIAN countertops with seamless sinks! This home also features a PAVER DRIVEWAY AND WALKWAY. The rear walk is EPOXY coated with RIVER ROCK. This home is conveniently located to both Hwy 441 and CR 42; the VA Center at Mulberry Plaza; Spanish Springs Town Square; Savannah Center; Polo Fields; First Responders Recreation Center; many Country Clubs and golf courses; tennis; pickleball; shuffleboard; water volleyball; shopping; restaurants and more! Come live The Villages Lifestyle.
- Type:
- Single Family
- Sq.Ft.:
- 1,551
- Status:
- Active
- Beds:
- 3
- Lot size:
- 0.12 Acres
- Year built:
- 2005
- Baths:
- 2.00
- MLS#:
- G5080764
- Subdivision:
- The Villages Of Sumter
ADDITIONAL INFORMATION
LOCATION, LOCATION, LOCATION!! Looking for a home located withing walking distance to Lake Sumter Landing? This is it! -- Village of Virginia Trace - Home is an Allamanda model with wood look vinyl flooring throughout. 3 bedroom 2 bath with the additional bonus of a Florida Room, part of the home. It has the additional all seasons lanai for your morning coffee or afternoon cocktail relaxation. So close to Lake Sumter Landing you could walk or take a short golf cart ride. The town square offers nightly entertainment, movies, restaurants, shops, jewelry stores. So much to explore. Also, a grocery store just minutes away. Recently replaced fridge, washer & dryer are newer, A/C installed in 2018 and a brand new Hot water heater. Vaulted ceilings create a spacious feel to area. Call today for showing. Roof just replaced July 2024.
- Type:
- Single Family
- Sq.Ft.:
- 1,148
- Status:
- Active
- Beds:
- 2
- Lot size:
- 0.12 Acres
- Year built:
- 2002
- Baths:
- 2.00
- MLS#:
- G5080594
- Subdivision:
- The Villages
ADDITIONAL INFORMATION
PRICE IMPROVEMENT on this immaculate TURNKEY Home with Modern Upgrades and Pristine Condition! Enjoy the convenience of a 2020 roof and minimal bond balance in this charming 2-bedroom, 2-bathroom Austin floorplan located in the highly sought-after Village of CHATHAM. Perfectly situated near four Executive Golf Courses and the highly acclaimed Nancy Lopez and Glenview Championship Golf Courses, residents also have easy access to the Chatham Recreation Center, Calumet Pool, and other amenities. This meticulously maintained home boasts a wealth of upgrades and features, including: • Spacious Austin Cottage Ranch built in 2002 with 1148 sq/ft under Heat and Air, totaling 1808 sq/ft under roof. • Recent roof replacement in Feb 2020, ensuring long-lasting durability. • Updated water heater installed in 2017 for added efficiency. • Generously sized bedrooms with a walk-in closet in the master suite. • Glass Enclosed Lanai expands the living space, perfect for entertaining or relaxation. • Thoughtful touches like a concrete grill pad and a 1.5 car garage accommodating both a golf cart and car. • Interior highlights include crown molding, solar tubes, vinyl wood flooring in living areas, and carpeting in bedrooms. • Energy-efficient features include a humidistat, ceiling fans, and blinds/shades throughout. • Stylish finishes such as granite countertops, solid wood cabinetry, and newer stainless steel dishwasher in the kitchen. • Additional amenities include a breakfast bar, pantry, and ceramic tile floors. • Exterior features include a flag pole and gutters with gutter guards for low-maintenance upkeep. The TURNKEY package includes all furnishings, kitchen essentials, and linens/towels ensuring a hassle-free move-in experience. Don't miss out on this opportunity to own a stunning home in one of the most desirable neighborhoods in The Villages!
- Type:
- Other
- Sq.Ft.:
- 1,163
- Status:
- Active
- Beds:
- 2
- Lot size:
- 0.08 Acres
- Year built:
- 2002
- Baths:
- 2.00
- MLS#:
- G5080435
- Subdivision:
- Villages/marion Villas/bromley
ADDITIONAL INFORMATION
Welcome home to The Villages of Chatham in Marion County! This charming colony patio villa in Bromley Villas is ready to go, just bring your clothes because this home comes fully furnished, Turn Key! This villa features 2 bedrooms and 2 bathrooms with 1 car garage space and a golf cart space. The whole home was freshly painted in 2022, Roof is new Oct of 2023, HVAC in 2019 and Hot water heater in 2017! The Kitchen has been updated with New counters and cabinets with soft close drawers, light fixtures and all new appliances including a gas stove. The open floorplan makes it effortless to entertain your guests and still be in the Kitchen with your family and after all the fun retire to the large primary bedroom that boasts a girls dream walk-in closet and en-suite bathroom also newly updated. This home is not only fully furnished and updated, Its also conveniently located in Marion County and one mile from Nancy Lopez County Club and golf course. Who is ready for FUN?
- Type:
- Single Family
- Sq.Ft.:
- 1,444
- Status:
- Active
- Beds:
- 3
- Year built:
- 2004
- Baths:
- 2.00
- MLS#:
- G5080522
- Subdivision:
- The Villages Of Sumter
ADDITIONAL INFORMATION
NEW PRICE!!! NO BOND, NEW ROOF!!!! Welcome to this Lovely Bougainvillea Designer model, 3 bedroom/2 bath, 2 car garage home located in the Village of Sunset Point. It is perfectly situated between Lake Sumter Landing and Brownwood Square. You will truly be in the center of The Villages surrounded by golf, recreation, & just minutes from shopping & restaurants galore. You will immediately be impressed with the feeling of light, with the vaulted ceiling, solar light, light cabinets, and beautiful wood look floors in the living area. As well as freshly cleaned and sealed tile in the kitchen. The kitchen has a new refrigerator, electric stove (gas is available), and plenty of work space. The primary suite is spacious and bright with a large window new carpet, twin closets, double vanity, and an updated tiled shower and floors. The guest quarters is situated separately from the primary suite for privacy, which includes sliding pocket door, 2 large bedrooms and a bath w/tub & shower combination. Included is an Inside laundry w/washer and new dryer. Sliding glass doors lead you to an enclosed Lanai w/shades ,to enjoy your morning coffee, a birdcage large enough to put a hot tub and grill pad. This move in ready home is waiting for you to enjoy The Villages Life Style. The Seller is also PURCHASING A ONE YEAR HOME WARRANTY.
- Type:
- Single Family
- Sq.Ft.:
- 1,927
- Status:
- Active
- Beds:
- 3
- Lot size:
- 0.29 Acres
- Year built:
- 2005
- Baths:
- 2.00
- MLS#:
- G5080084
- Subdivision:
- Villages Of Sumter
ADDITIONAL INFORMATION
BOND PAID!! VILLAGE OF SUNSET POINTE!! LOCATED ON AN OVERSIZED LOT ON A QUIET CUL-DE-SAC WITH NO HOMES BEHIND, THIS BEAUTIFUL CAMELLIA MODEL HOME OFFERS 2BR, 2BA AND AN OFFICE/DEN THAT CAN BE USED AS A 3RD BEDROOM (NO CLOSET). ROOF REPLACED IN 2019. THIS HOME HAS MANY UPGRADES. KITCHEN TOTALLY REMODELED WITH NEW STAINLESS-STEEL APPLIANCES, QUARTZ COUNTERTOPS, CUSTOM STONE BACK SPLASH AND KITCHEN ISLAND. EATING SPACE IN KITCHEN. OPEN FLOOR PLAN, KITCHEN OVERLOOKS LIVING AND DINING AREA. NEW LUXURY VINYL PLANKING IN LR, DR, AND BEDROOMS. NO CARPET IN THIS HOME. BOTH THE GUEST BATH AND MASTER BATH HAVE BEEN CUSTOM DESIGNED AND UPGRADED. PLENTY OF CABINET SPACE IN MASTER BATH. DRIVEWAY AND WALKWAY UPGRADED WITH PAVERS. THIS HOME HAS PLENTY OF ROOM FOR A POOL. THIS IS A MUST SEE.
| All listing information is deemed reliable but not guaranteed and should be independently verified through personal inspection by appropriate professionals. Listings displayed on this website may be subject to prior sale or removal from sale; availability of any listing should always be independently verified. Listing information is provided for consumer personal, non-commercial use, solely to identify potential properties for potential purchase; all other use is strictly prohibited and may violate relevant federal and state law. Copyright 2024, My Florida Regional MLS DBA Stellar MLS. |
The Villages Real Estate
The median home value in The Villages, FL is $403,900. This is lower than the county median home value of $408,100. The national median home value is $338,100. The average price of homes sold in The Villages, FL is $403,900. Approximately 79.79% of The Villages homes are owned, compared to 4.09% rented, while 16.13% are vacant. The Villages real estate listings include condos, townhomes, and single family homes for sale. Commercial properties are also available. If you see a property you’re interested in, contact a The Villages real estate agent to arrange a tour today!
The Villages, Florida 32162 has a population of 76,415. The Villages 32162 is less family-centric than the surrounding county with 0% of the households containing married families with children. The county average for households married with children is 6.32%.
The median household income in The Villages, Florida 32162 is $67,239. The median household income for the surrounding county is $63,323 compared to the national median of $69,021. The median age of people living in The Villages 32162 is 72.7 years.
The Villages Weather
The average high temperature in July is 91.8 degrees, with an average low temperature in January of 46.2 degrees. The average rainfall is approximately 50.5 inches per year, with 0 inches of snow per year.
