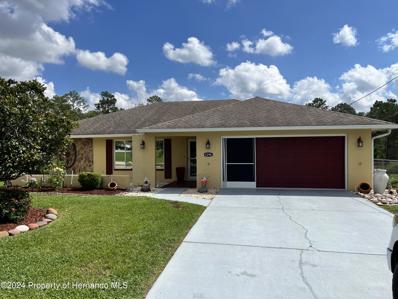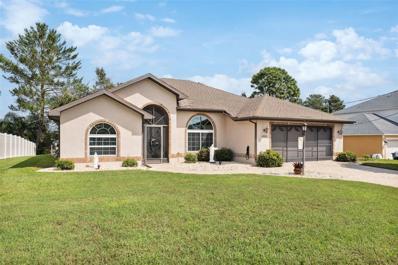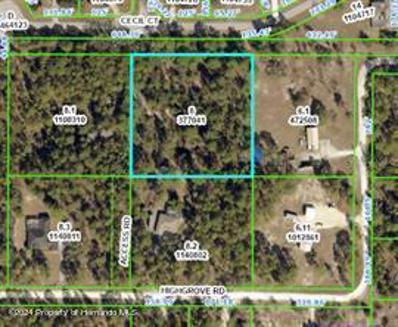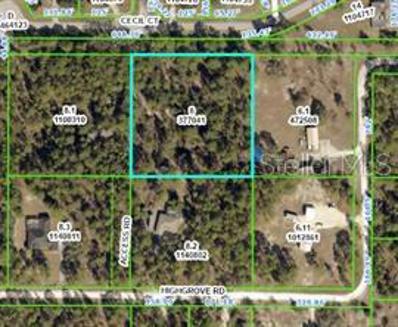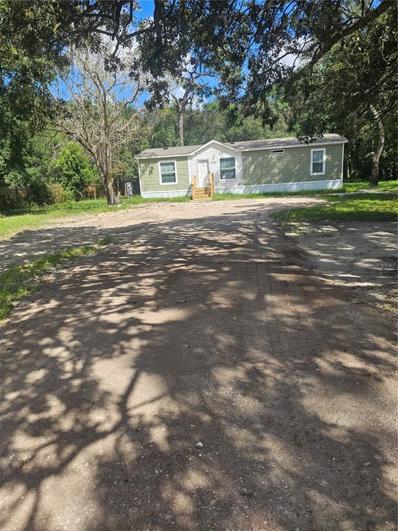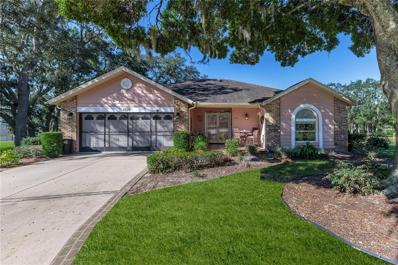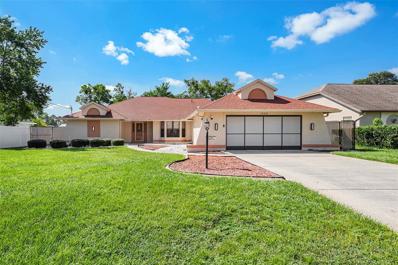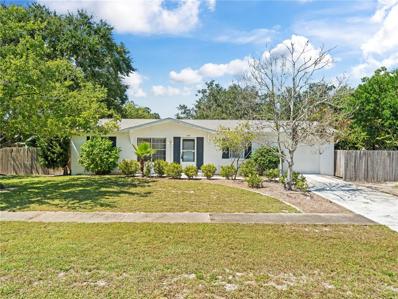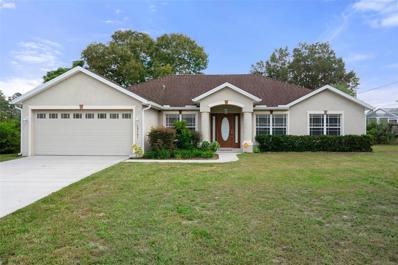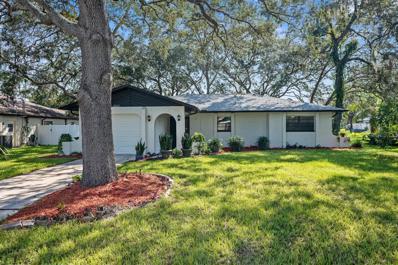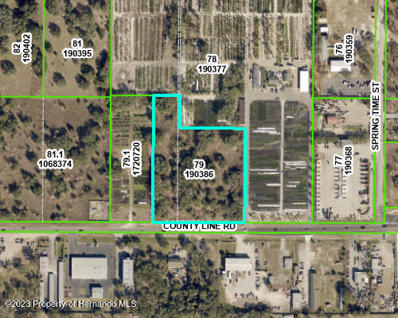Spring Hill FL Homes for Rent
- Type:
- Single Family
- Sq.Ft.:
- 3,278
- Status:
- Active
- Beds:
- 4
- Lot size:
- 0.2 Acres
- Year built:
- 2022
- Baths:
- 4.00
- MLS#:
- TB8308600
- Subdivision:
- Barrington At Sterling Hill
ADDITIONAL INFORMATION
One or more photo(s) has been virtually staged. Welcome to 3774 Autumn Amber Drive! A welcoming four-bedroom, 3.5-bathroom home nestled in a gated community. Built in 2022, this residence offers a versatile layout with an open floor plan, including a downstairs flex room currently used as an office, perfect for work or leisure activities. Natural light fills the space, highlighting the comfortable living areas and stylish finishes. Upstairs, a spacious great room provides ample space for gatherings or relaxation. The primary bedroom features high ceilings, a generous walk-in closet, and an en-suite bathroom with a tub and shower. Nestled within this fantastic gated community are numerous amenities and activities for residents to enjoy, including pools, splash, playgrounds, a dog park, tennis and basketball courts, picnic areas, and gyms. This sought-after neighborhood offers a vibrant lifestyle, centrally located just forty-five minutes from Tampa, roughly one hour from award-winning Clearwater Beaches and even under two hours from Orlando. Don't miss out on the opportunity to experience the best of community living. Schedule a showing today!
- Type:
- Single Family
- Sq.Ft.:
- 1,582
- Status:
- Active
- Beds:
- 2
- Lot size:
- 0.2 Acres
- Year built:
- 1986
- Baths:
- 2.00
- MLS#:
- 2241018
- Subdivision:
- Spring Hill Unit 22
ADDITIONAL INFORMATION
PRIDE OF OWNERSHIP! HONEY STOP THE CAR! Do Not Miss This Home! Very well Maintained, 2 Bedroom, 2 Bathroom, 2 car Garage with fenced back yard and Inground pool!
- Type:
- Single Family
- Sq.Ft.:
- 1,665
- Status:
- Active
- Beds:
- 3
- Lot size:
- 0.23 Acres
- Year built:
- 2000
- Baths:
- 2.00
- MLS#:
- W7868780
- Subdivision:
- Spring Hill
ADDITIONAL INFORMATION
Are your bags packed? Because this lovely Spring Hill pool home is ready and waiting for you! Tucked away in a charming neighborhood with no HOA fees, it sits on a 0.23 acre lot. Brick pavers in the driveway, a screened front entry, a garage screen slider, outdoor lighting, and meticulous landscaping all contribute to this beauty’s curb appeal. It’s also been brilliantly maintained with new windows and a glass sliding door in 2018, a new HVAC in 2018, and a brand new re-roof completed in September of 2024! Inside, the layout is open and functional with spacious living and dining rooms. High ceilings add a sense of volume to the space, and clever details like custom tile inlays and stone counters throughout create an elegant atmosphere. Cooks will adore the roomy, modern kitchen; it has tons of cabinet and counter space, plus gleaming stainless steel appliances. Park your snacks on the breakfast bar, or sip on your morning brew in the charming eating nook, which overlooks the pool area. A huge laundry room with a big sink and shelving also serves as a walk-in pantry. Take advantage of the split-bedroom floor plan and retreat to the primary suite for some privacy after a long day. It features a large walk-in closet and an attached bathroom with dual sinks and a standalone shower. The remaining two guest bedrooms are quite sizable and share a guest bathroom with a tub/shower combo. Grab your sunscreen and swim gear, and get ready for outdoor fun! The shade of the expansive lanai and the breeze from the ceiling fan keeps things comfortable until you’re ready to enjoy a refreshing dip in the pool. You can also park your grill here for all those backyard barbecues. Centrally located in Spring Hill, you’re close to schools, shopping, dining, and more. Enjoy the playground or the lit fitness trail at Veterans Memorial Park, which is less than five minutes away. The Suncoast Parkway is nearby for easy access to Tampa and its amenities. Or travel less than two hours east to explore the magic of the theme parks in Orlando. Private tours are available. Get the rental truck scheduled, honey, because this one looks like home!
- Type:
- Single Family
- Sq.Ft.:
- 1,991
- Status:
- Active
- Beds:
- 3
- Lot size:
- 0.5 Acres
- Year built:
- 1986
- Baths:
- 3.00
- MLS#:
- O6245745
- Subdivision:
- Spring Hill
ADDITIONAL INFORMATION
*** PRICE IMPROVEMENT *** *** ROOFING CREDIT OFFERED *** (Seller is offering a credit towards a roof replacement with an acceptable offer. Don't miss this opportunity to customize your Dream Home!) Welcome to 12377 Fillmore St, a meticulously maintained 3-bedroom, 3-bath home nestled on over half an acre in the heart of Spring Hill. This spacious residence features a bright, open floor plan, with 12' ceilings in the great room and a gourmet kitchen equipped with granite countertops, stainless steel appliances, soft-close cabinets, and pull-out shelves. Relax outdoors in the fully screened-in pool area with a large covered deck and enjoy the privacy of the fenced backyard. The oversized garage offers space for two vehicles and the property has room for your boat or RV.. all with no HOA restrictions! Spring Hill offers easy access to some of Florida’s best attractions. Just a short drive from Weeki Wachee Springs State Park, famous for its mermaid shows and outdoor activities, you can also reach Hernando Beach for seafood dining and water sports. Also, you’re just under an hour from Tampa and about 90 minutes from Orlando’s world-renowned theme parks, including Walt Disney World, Universal Studios, and SeaWorld. Local golf courses, parks, shopping, and top-rated schools make this an ideal home for anyone looking for a relaxed yet accessible lifestyle.
- Type:
- Single Family
- Sq.Ft.:
- 1,406
- Status:
- Active
- Beds:
- 2
- Lot size:
- 0.18 Acres
- Year built:
- 1982
- Baths:
- 2.00
- MLS#:
- TB8307839
- Subdivision:
- Timber Pines
ADDITIONAL INFORMATION
Enjoy Resort Style Living in the highly sought after Timber Pines Gated 55+ Community. Not in a flood zone and withstood 2 hurricanes with no damage. This beautiful cul-de-sac 2 bedroom, 2 bath, 2 car screened in garage home has just been freshly painted, and new carpet in the bedrooms. Home features an updated kitchen with tile floors, backsplash, Corian countertops, soft-close cabinetry, and stainless-steel appliances. Very Light and Bright with sliding glass doors from the living and family room that lead to the enclosed 11x11 lanai overlooking the serene lovely, landscaped back yard with a 14x14 paver patio. Both bedrooms are very spacious. You will love all the amenities in Timber Pines. Fabulous New Fitness / Wellness Center, 4 Pristine Golf Courses, Clubhouse, Restaurant, Bar, Lighted Tennis Courts, 2 Pools / Spas, Pickleball, Billiards, Bocce Ball, Shuffle Boards, Performing Arts Center, Nature Trails, Wood Shop, Paws Park, Arts and Crafts. Over 100 Clubs to enjoy. Conveniently located close to shopping, dining, beaches, and access to the Suncoast Parkway for a quick commute to TPA and downtown Tampa.
- Type:
- Single Family
- Sq.Ft.:
- 1,398
- Status:
- Active
- Beds:
- 3
- Lot size:
- 0.35 Acres
- Year built:
- 2005
- Baths:
- 2.00
- MLS#:
- TB8308026
- Subdivision:
- Spring Hill
ADDITIONAL INFORMATION
Welcome to 5287 Mariner Blvd, a beautifully maintained 3-bedroom, 2-bath home in the heart of Spring Hill, FL. This inviting residence offers a spacious layout perfect for families or those seeking comfort and convenience. The home is ideally located near top-rated schools, parks, and shopping centers, making daily errands and leisure activities a breeze. For outdoor enthusiasts, Weeki Wachee Springs State Park, known for its stunning natural springs and manatee sightings, is just a short drive away. With easy access to major highways, you're only minutes from the Gulf Coast's stunning beaches, as well as local dining, entertainment, and cultural attractions. Don't miss your chance to make this home your own in this thriving, vibrant community. Property is being sold “AS-IS” with right to inspect. It is the buyers and buyer’s agent responsibility to verify all room measurements, utilities info, lot size, schools zoning, building addition permits, building materials, along with all property information in this listing. All room measurements and dimensions are estimates.
- Type:
- Single Family
- Sq.Ft.:
- 1,008
- Status:
- Active
- Beds:
- 2
- Lot size:
- 0.23 Acres
- Year built:
- 1983
- Baths:
- 1.00
- MLS#:
- W7868651
- Subdivision:
- Spring Hill
ADDITIONAL INFORMATION
One or more photo(s) has been virtually staged. Conveniently located in the heart of Spring Hill, this delightful 2-bedroom, 1-bathroom, 1-car garage home with approximately 1000 sq ft of living area, The spacious living room is perfectly suited for large screen televisions, while the renovated eat-in kitchen features all necessary appliances and seamlessly transitions to an expansive backyard. Close proximity to retail establishments, financial institutions, dining options, and mere minutes from the Suncoast Parkway and US 19. Roof 2018, AC 2022. Photos coming soon.
- Type:
- Single Family
- Sq.Ft.:
- 2,386
- Status:
- Active
- Beds:
- 3
- Lot size:
- 0.34 Acres
- Year built:
- 2000
- Baths:
- 2.00
- MLS#:
- TB8307981
- Subdivision:
- Spring Hill
ADDITIONAL INFORMATION
Welcome to your serene oasis! Nestled in a quiet neighborhood, this charming 3-bedroom, 2-bathroom home offers both tranquility and convenience. Enjoy stunning views of the nearby lake, providing a perfect backdrop for relaxation and outdoor activities. The location is unbeatable—just minutes away from local shops, restaurants, and essential services. Whether you're running errands or planning a night out, everything you need is within easy reach. You'll appreciate the peaceful atmosphere of the area, ensuring you can unwind without the hustle and bustle of city life. Don’t miss the opportunity to own this lovely home where comfort and convenience meet. Schedule a showing today and experience the best of Spring Hill living!
- Type:
- Land
- Sq.Ft.:
- n/a
- Status:
- Active
- Beds:
- n/a
- Lot size:
- 2.5 Acres
- Baths:
- MLS#:
- 2240996
- Subdivision:
- Hernando Highlands Unrec
ADDITIONAL INFORMATION
2.5 acres of beautiful property to build your dream home on! NO HOA. NO FLOOD Insurance required. CLOSE to Barclay and Elgin - great location!! You are hidden away for privacy and yet so close to everything!! Center of the county. NO HOA - so bring your ATVs, campers, toys, bring it all!! Lot is a nice square, 330x330, with a private easement to your property - this was recently cleared with some of the property also being cleared! Zoned R1C...for homes only, no mobiles, manufactured homes, or trailers. Site built homes only. Well and septic needed. It's your own piece of privacy in the middle of the county! Make it your own!
- Type:
- Land
- Sq.Ft.:
- n/a
- Status:
- Active
- Beds:
- n/a
- Lot size:
- 2.5 Acres
- Baths:
- MLS#:
- W7868717
- Subdivision:
- Hernando Hlnds #2
ADDITIONAL INFORMATION
2.5 acres of beautiful property to build your dream home on! NO HOA. NO FLOOD Insurance required. CLOSE to Barclay and Elgin - great location!! You are hidden away for privacy and yet so close to everything!! Center of the county. NO HOA - so bring your ATVs, campers, toys, bring it all!! Lot is a nice square, 330x330, with a private easement to your property - this was recently cleared with some of the property also being cleared! Zoned R1C...for homes only, no mobiles, manufactured homes, or trailers. Site built homes only. Well and septic needed. It's your own piece of privacy in the middle of the county! Make it your own!
- Type:
- Single Family
- Sq.Ft.:
- 1,429
- Status:
- Active
- Beds:
- 3
- Lot size:
- 0.16 Acres
- Year built:
- 1999
- Baths:
- 2.00
- MLS#:
- 2240995
- Subdivision:
- Wellington At Seven Hills Ph 2
ADDITIONAL INFORMATION
Beautifully Maintained 3-Bedroom Home located in the desirable Wellington subdivision, a 55+ community, this home offers peace of mind with an elevation of 68 feet above sea level. Positioned in a non-evacuation zone, the subdivision has a proven track record of safety—never flooded and never evacuated during storms Nestled in a peaceful cul-de-sac, this charming 3-bedroom, 2-bath home boasts great curb appeal with its beautiful landscaping, recent exterior paint, and a 3-years-young roof. The double-door entry with screened doors welcomes you into this owner-maintained gem. Featuring a two-car garage and fully equipped with gutters and leaders for optimal drainage, this home is designed for both style and practicality. The home offers an open floor plan designed for both comfort and functionality. The spacious living area includes room for a formal dining room and a great room with convenient access to the lanai, perfect for outdoor relaxation. The kitchen has been beautifully updated, featuring real wood cabinets, modern fixtures, updated lighting, and matching appliances. It flows seamlessly into the living space, with easy access to a breakfast bar and breakfast nook—ideal for both everyday meals and entertaining. The master bedroom offers comfort and convenience, boasting two closets, including one walk-in, an updated vanity, and a walk-in shower. There are also two additional guest bedrooms and a guest bath, providing ample space for visitors. The home includes an indoor laundry area located conveniently near the garage, which features a side door for easy access. A highlight of this home is the expansive 270-square-foot lanai, featuring acrylic windows, sun shades, a finished floor, ceiling fans, and a door leading out to the rear patio. The lanai offers serene, park-like views, providing a perfect setting for enjoying the outdoors in comfort. Wellington at Seven Hills offers a variety of amenities, including a bar & grill, tennis and pickleball courts, a billiards room, library and computer center, and a heated pool. The vibrant community provides plenty of opportunities for an active and relaxed lifestyle.
- Type:
- Single Family
- Sq.Ft.:
- 2,080
- Status:
- Active
- Beds:
- 3
- Lot size:
- 0.29 Acres
- Year built:
- 2007
- Baths:
- 2.00
- MLS#:
- W7868710
- Subdivision:
- Villages At Avalon Ph 1
ADDITIONAL INFORMATION
Take a look at this extremely well-maintained, recently painted 3-bedroom, 2-bathroom home with a 2-car garage and a den, situated on a corner lot in the Villages of Avalon. This charming home offers an open-concept formal living and dining room combination, along with a spacious family room adjacent to a large kitchen featuring real wood cabinetry, Corian countertops, a generous center island, and a walk-in pantry. Recent upgrades include a new A/C installed in December 2023, a new garbage disposal in April 2024, and updated bathroom showers and flooring just seven months old, along with a newer tankless water heater. Brand NEW ROOF will be installed before closing The community amenities include a pool, gym, and a very low HOA fee with no CDD. Conveniently located near the Suncoast Parkway, you can easily hop on your bike and access the Suncoast Trail for miles of riding. This home is just minutes from the Veterans Parkway (SR 589), making for an easy commute to Tampa, the airport, and surrounding areas. Centrally positioned near restaurants, shopping, entertainment, schools, and hospitals, this beautiful home is ready for you. Schedule a viewing today and make it yours!
- Type:
- Other
- Sq.Ft.:
- 1,248
- Status:
- Active
- Beds:
- 3
- Lot size:
- 1.17 Acres
- Year built:
- 2024
- Baths:
- 2.00
- MLS#:
- TB8303899
- Subdivision:
- Pasco
ADDITIONAL INFORMATION
Location, Location, Beautiful Manufacturing home new construction 2024, situate on 1.17 acres zoning agriculture bring your own animals, toys or whatever you have, don't missing this opportunity to own your farm, the property has new septic tank, new well, new fences. The property has a lot of potential, near shopping, hospital, Restaurant
- Type:
- Single Family
- Sq.Ft.:
- 2,217
- Status:
- Active
- Beds:
- 4
- Lot size:
- 0.23 Acres
- Year built:
- 2005
- Baths:
- 2.00
- MLS#:
- 2240976
- Subdivision:
- Spring Hill Unit 18
ADDITIONAL INFORMATION
Hard to find 4/2/2 split plan in this over 2,200 square footage in Spring hill at this price! This spacious and updated concrete block home has NEW paint inside & out, NEW flooring, NEW Central Air/Heat system to be installed prior to closing. Is centrally located near I-19, Weeki Wachee, Pine Island Beach, public boat ramps (15 min), and minutes from the Suncoast Parkway!(9 mins) Upon entry, buyers will be greeted with beautiful (LVP) Luxury Vinyl Plank flooring in this open, combined living room/formal dining room area, arch openings into big family room suited for entertaining, kitchen with breakfast bar, 2 pantry closets and dual sink stations! The master bedroom ensuite has two walk-in closets with shower, separate soaking tub and private water closet with NEW toilet! The spacious 3 bedrooms on the opposite side of the house one has wood laminate flooring and the other 2 new carpet. Hall door leads to paved area excellent for entertaining and by backyard area. NO HOA fees or restrictions! High-speed internet is available. Buyers should take piece of mind in knowing that this property received no wind or flooding damage with any of the recent tropical storms. Call today to schedule a showing!
- Type:
- Single Family
- Sq.Ft.:
- 1,702
- Status:
- Active
- Beds:
- 2
- Lot size:
- 0.36 Acres
- Year built:
- 1989
- Baths:
- 2.00
- MLS#:
- W7868563
- Subdivision:
- Timber Pines
ADDITIONAL INFORMATION
Nestled on a serene cul-de-sac within the gated country club community of Timber Pines, this stunning 2-bedroom, 2-bath Expanded Oakmont model offers the perfect blend of luxury and comfort. Boasting breathtaking views of the golf course from both the side and back of the home. This home is a true oasis for golf enthusiasts and nature lovers alike. Step inside to discover an expansive open floor plan that invites natural light and promotes seamless living. New windows throughout the home enhance the bright and airy atmosphere, while the spacious living areas provide plenty of room for relaxation and entertaining. The master suite features a large walk-in closet, ensuring you have all the space you need for your wardrobe. Roof 2011. HVAC 2004. Timber Pines is not just a home; it's a lifestyle. Enjoy access to a state-of-the-art fitness center, 12 award-winning pickleball courts, and a lighted tennis complex that will keep you active and engaged. Savor delicious meals at the country club restaurant, where you'll find a wide variety of culinary delights to suit every palate. Golfers will appreciate the three 18-hole courses and a 9-hole pitch and putt, offering endless opportunities to perfect your swing. With over 100 social clubs to participate in, there's always something happening in this vibrant community. Don't miss your chance to embrace a lifestyle of leisure, luxury, and camaraderie. Schedule a showing today and step into your new life at Timber Pines!
- Type:
- Single Family
- Sq.Ft.:
- 2,411
- Status:
- Active
- Beds:
- 3
- Lot size:
- 0.23 Acres
- Year built:
- 1990
- Baths:
- 3.00
- MLS#:
- T3553015
- Subdivision:
- Spring Hill
ADDITIONAL INFORMATION
"Price Adjustment" to this charming meticulously maintained, custom-built Alexander home in the heart of Spring Hill, offering the perfect blend of comfort, style, and functionality. Featuring 3 bedrooms and 3 bathrooms, this home is ideal for families and those who love to entertain. The spacious split floor plan ensures privacy, with the large master suite located on one side of the home, complete with en-suite bathroom. The additional bedrooms are equally generous in size with walk-in closets, and the third bedroom offering built-in cabinets, perfect for extra storage or a home office. One of the unique highlights of this property is the hidden bonus room in the oversized garage—a secret office space, ideal for those working from home or seeking a private retreat. The garage also offers ample storage, while the expansive driveway accommodates multiple vehicles. Step inside the inviting great room with high ceilings, providing the perfect atmosphere for family gatherings. A separate dining room and a cozy eat-in kitchen with a picturesque window overlooking the backyard make mealtime enjoyable. An indoor laundry room adds convenience to your daily routine. The true gem of this home is the outdoor space, designed for Florida living at its finest. Take a dip in the screen-enclosed, HEATED SALTWATER POOL, resurfaced and retiled in 2021, and enjoy the convenience of the full pool bath with a shower. The expansive covered lanai is perfect for outdoor dining, relaxing, or hosting get-togethers, while the large, fenced-in yard offers plenty of space for family activities and pets. This home has been thoughtfully upgraded with a new fence (2023), garage screen (2023), vinyl laminate flooring (2021), low-flush commodes (2018), new gutters (2018), and exterior paint (2018). The roof, replaced in 2015 with a plank undercarriage, and the new HVAC system (2023) ensure long-lasting comfort and efficiency. Additional features include all-new ceiling fans throughout and a backyard shed with electrical options for extra storage or a workshop. Best of all, this property is located in a NO HOA, NO CDD, and NO FLOOD INSURANCE zone, providing you with a hassle-free lifestyle in a highly sought-after area. This home offers unmatched quality, value, and charm—schedule your showing today and experience it for yourself!
- Type:
- Single Family
- Sq.Ft.:
- 1,019
- Status:
- Active
- Beds:
- 2
- Lot size:
- 0.3 Acres
- Year built:
- 1978
- Baths:
- 2.00
- MLS#:
- W7868713
- Subdivision:
- Spring Hill
ADDITIONAL INFORMATION
This well maintained home features 2 bedrooms, 2 bathrooms and a 1 car garage that is currently setup as a storage room which can easily be converted back. The kitchen is equipped with a gas stove for all your cooking needs. The large fenced in yard with two gates will definitely sets itself apart with ample room for your furry friends or added parking. When you're ready to venture out, Delta Woods Park is just a stone's throw away, perfect for morning jogs or leisurely evening strolls. Roof was replaced 2013 and A/C 2012. Call today for a private showing.
- Type:
- Single Family
- Sq.Ft.:
- 1,702
- Status:
- Active
- Beds:
- 2
- Lot size:
- 0.27 Acres
- Year built:
- 1988
- Baths:
- 2.00
- MLS#:
- 2240979
- Subdivision:
- Timber Pines Tr 8 Un 2a - 3
ADDITIONAL INFORMATION
Charming 2-bedroom, 2-bath home located on a cul-de-sac in the highly sought-after Timber Pines 55+ gated community, featuring picturesque golf course views and mature landscaping, including a large avocado tree. The layout offers plenty of potential with an open living and dining area that connects seamlessly to the other living areas of the home, ideal for both entertaining and relaxation. The kitchen provides plenty of counter space and cabinetry, along with updated appliances, including a refrigerator, microwave, stove, dishwasher, and kitchen sink. A cozy breakfast nook by the front window adds a perfect spot for morning coffee while overlooking the golf course. The large sunroom, enclosed with windows, offers serene views of the backyard and golf course, creating a peaceful atmosphere for year-round enjoyment. Both bathrooms have been updated, with a brand-new shower installed in the guest bathroom. The master bedroom features his and her walk-in closets, while the guest bedroom also boasts a walk-in closet. All wet areas throughout the home are tiled for easy maintenance. The AC system was upgraded with all new ductwork, and the sunroom is equipped with a portable AC unit for added comfort during warmer months. The roof was upgraded in 2022 with new chase, ridge vents, roof vents, stink pipes, and ridge guards. Additional highlights include recent electrical and plumbing work completed by licensed professionals in 2024. An air-conditioned dedicated laundry room offers plenty of cabinet space and a new washer and dryer. Timber Pines boasts a vibrant social life with a wide range of clubs and activities to suit all interests, including fitness classes like water aerobics, yoga, and Pilates at the community's fitness center. The performing arts center hosts shows and events, and residents enjoy access to four golf courses, two swimming pools, tennis and pickleball courts, and numerous clubs ranging from pottery to quilting. Don't wait—this beautiful home is in a prime golf course community. Schedule your showing today!
- Type:
- Single Family
- Sq.Ft.:
- 1,955
- Status:
- Active
- Beds:
- 3
- Lot size:
- 0.3 Acres
- Year built:
- 2011
- Baths:
- 2.00
- MLS#:
- TB8307713
- Subdivision:
- Spring Hill
ADDITIONAL INFORMATION
This is it, the one you've been waiting for, your new home! This beautifully appointed 1,955 square foot single-family home built in 2011 is perfectly situated in the heart of Spring Hill and offers endless opportunity for adventure and relaxation with attractions like Rogers Park, Pine Island, and Weeki Wachee State Park just minutes away You'll also find a variety of restaurants, schools, and churches right down the street, making this location truly unbeatable. Step inside to find a thoughtful layout featuring luxurious Mohawk carpet with 8 lb. padding for added comfort. WE ARE NOW OFFERING $7500 TOWARDS REPLACEMENT OF CARPETS AND COUNTERTOPS!!! In the heart of the kitchen stands a island surrounded by elegant Echelon wood cabinets, and durable Formica laminate counters. Enjoy the convenience of a double pantry, providing ample storage for all your culinary needs. Ceiling fans in every room provides year-round comfort, complemented by stylish canned lighting in the family and living rooms, creating the perfect ambiance for gatherings. The master suite is a true retreat, featuring a glass-enclosed shower with ceramic tile, a double vanity with a makeup area, and raised panel interior doors. Thoughtful details like bullnose corners, Spanish lace texture on the walls and high vaulted ceilings add an elegant touch. Step out to your private patio, equipped with an electric retractable sunscreen for ultimate comfort, allowing you to enjoy outdoor living all year round. Whether it’s a quiet morning coffee or a lively evening gathering, this space is perfect for any occasion. The exterior is enhanced with beautiful Spanish lace stucco and an insulated fiberglass front door with frosted glass. Energy-efficient double-pane low “E” vinyl windows ensure a comfortable living environment. The property features a generous driveway leading to a two-car garage with a chic steel sectional door that includes glass panes. The landscaped yard is equipped with an irrigation system for effortless upkeep, and a welcoming walkway leads from the driveway to the inviting front entry. All windows are screened for added comfort, and 6” gutters at the front of the house ensure effective drainage. This lovely home combines a meticulously care for home that screams pride of ownership with a prime location, making it the perfect place to call home. Don’t miss out on this opportunity—schedule your viewing today!
- Type:
- Single Family
- Sq.Ft.:
- 1,705
- Status:
- Active
- Beds:
- 3
- Lot size:
- 0.23 Acres
- Year built:
- 1987
- Baths:
- 2.00
- MLS#:
- R11024012
- Subdivision:
- FOREST OAKS UNIT 1
ADDITIONAL INFORMATION
Beautiful newly renovated single family house. New granite counter tops, new laminate floors, new bathroom. Relax after a long day at work in the blue waters of your own private pool. Perfect for a large family.Big yard with 5 zone irrigation. Great opportunity to own a little piece of paradise.
- Type:
- Single Family
- Sq.Ft.:
- 2,264
- Status:
- Active
- Beds:
- 4
- Lot size:
- 0.14 Acres
- Year built:
- 2012
- Baths:
- 3.00
- MLS#:
- W7868409
- Subdivision:
- Villages At Avalon Ph 2b East
ADDITIONAL INFORMATION
Immaculate, Move-In Ready home awaits you in the community of Avalon. This two-story home offers plenty of room for the whole family. Simply unpack and enjoy. From the front entry the gleaming floors lead into the separate dining room or through the hallway into the open kitchen and living room area. Stainless steel appliances, granite countertops and an island with seating, is a great place to create your meals and gather together. A half bath, separate laundry room PLUS Bonus room complete the first floor living. Up the stairs you will find the private Master Bedroom separate from the 3 additional, well sized, bedrooms and another full bath. Enjoy your beautifully remodeled ensuite bath featuring double vanity with granite countertops, SMART exhaust fan that has LED lights and music, backlit vanity mirror with built in defog and gorgeous walk-in shower. Need lots of storage? This home has plenty of closet space all around, PLUS a huge walk-in, 11 x 12, climate-controlled space off the Master Bedroom. Don't forget about your outside enjoyment. Low maintenance, vinyl fence adds privacy & security to the backyard for simply relaxing on your patio or enjoying a cookout. You don't have to go far for your daily wants and needs. Enjoy community amenities such as a clubhouse, community pool and fitness center. Avalon is conveniently located just minutes to the Suncoast Parkway and Suncoast Trail plus the convenience of a shopping plaza, including Publix, just around the corner. NO CDD and low HOA fees are the icing on the cake for this home. Showings are by appointment only so don't miss out. Call and schedule yours today.
- Type:
- Other
- Sq.Ft.:
- 1,696
- Status:
- Active
- Beds:
- 4
- Lot size:
- 1.09 Acres
- Baths:
- 2.00
- MLS#:
- G5087523
- Subdivision:
- Highland Meadows
ADDITIONAL INFORMATION
Search me more! Welcome to 17660 Pearlwood Drive, located in the peaceful community of Spring Hill, known for its welcoming neighborhoods, spacious properties, and a strong sense of community. This home sits on a huge 1+ acre lot, perfect for storing your boat or RV, is located on a cul-de-sac street, perfect for a growing family, and currently has no rear neighbors, for added privacy, and no HOA! This brand-new Big-Wayne model manufactured home features 4 spacious bedrooms, 2 full-size modern bathrooms, offering a comfortable and contemporary living space. As you step inside, you'll be greeted by vaulted ceilings that enhance the open and airy feel of the home with vinyl flooring throughout. The spacious living room seamlessly flows into the kitchen and dinette area, perfect for entertaining guests. The kitchen is a chef's delight, featuring a central island with breakfast bar, shaker-style cabinets, brand-new stainless steel appliances, farmhouse sink, and pantry for ample storage. The master bedroom is a serene retreat, complete with a walk-in closet and a luxurious en-suite master bath with a dual sink vanity, framed glass shower, linen closet, and water closet for added privacy. Three additional bedrooms provide plenty of space for family members or guests, each with generous closet space. A dedicated laundry room adds convenience, while the large family room offers additional space for a game room or home office. Just a short drive away, Spring Hill offers a variety of shopping centers, dining options, and entertainment venues, ensuring you have everything you need. Outdoor enthusiasts will appreciate the proximity to the Suncoast Parkway Trail and Crews Lake Wilderness Park, where you can enjoy miles of scenic walking, biking, hiking, birdwatching, and picnicking in a tranquil natural setting. For the avid golf player of the family, the area also boasts several well-maintained golf courses. Centrally located with easy access to major highways makes commuting to Tampa, Saint Petersburg, or other nearby cities stress-free. Don't miss out on this incredible opportunity to own a brand-new manufactured home in a prime location with no HOA! Schedule your viewing today and experience the best of Florida living.
- Type:
- Single Family
- Sq.Ft.:
- 1,992
- Status:
- Active
- Beds:
- 3
- Lot size:
- 0.24 Acres
- Year built:
- 1986
- Baths:
- 2.00
- MLS#:
- TB8302538
- Subdivision:
- Spring Hill
ADDITIONAL INFORMATION
Welcome to this beautifully updated 3-bedroom, 2-bathroom ranch-style pool home with NO HOA and NO CDD! Featuring 1,992 sqft of living space, this home is perfect for those seeking modern comforts and thoughtful upgrades. Key updates include a NEW ROOF and NEW HVAC, along with new kitchen appliances, including a smart fridge. The kitchen showcases elegant granite countertops and a cozy breakfast nook, while both bathrooms have marble finishes. The open living space features vaulted ceilings and a striking stone fireplace, complemented by luxury laminate flooring in parts of the home. The split floor plan ensures privacy, with a spacious master bedroom that includes a large walk-in closet and an en-suite bathroom with dual sinks. Step into the family room, which leads to a Florida room followed by a large enclosed patio with a bar—perfect for entertaining. If a Buyer is interested, Seller willing to leave the bar. The refurbished pool gleams with a Diamond Brite finish and features a new pump and skimmer. While the pool is salt-capable, it is currently set up for standard use. The expansive cool deck offers ample space for grilling and outdoor furniture. The fully fenced backyard is a haven for gardeners, with fruit trees and a dedicated garden area, all backing up to a serene wooded area for added privacy. Additional features include an extra refrigerator in the 2-car garage and a central vacuum system for added convenience. This move-in-ready home combines comfort and convenience, all without the burden of HOA fees!
- Type:
- Single Family
- Sq.Ft.:
- 1,196
- Status:
- Active
- Beds:
- 2
- Lot size:
- 0.23 Acres
- Year built:
- 1981
- Baths:
- 2.00
- MLS#:
- W7868509
- Subdivision:
- Spring Hill
ADDITIONAL INFORMATION
This charming single family home is the perfect opportunity for those looking for a cozy and low-maintenance living space. With 2 bedrooms and 2 bathrooms, this property offers 1196 square feet of comfortable living space. The attached garage provides convenient parking for one car, making it easy to come and go as you please. As you step inside, you'll be greeted by a warm and inviting atmosphere, with natural light flooding in through the large windows. The open floor plan seamlessly connects the living room, dining area, and kitchen, making it ideal for entertaining guests or spending quality time with loved ones. The kitchen boasts modern appliances, ample storage space, and a breakfast bar for quick meals on the go. Both bedrooms are spacious and offer plenty of closet space for all your storage needs. The master bedroom features an en-suite bathroom for added privacy and convenience. The second bathroom is conveniently located near the second bedroom and can also serve as a guest bathroom. Located in a peaceful neighborhood, this property is perfect for those seeking a quiet and serene lifestyle. With no pool, you can enjoy a low-maintenance outdoor space, perfect for relaxing and enjoying the beautiful weather. Don't miss out on the opportunity to make this lovely single family home your own. Schedule a showing today!
$1,500,000
0 County Line Road Spring Hill, FL 34608
- Type:
- Other
- Sq.Ft.:
- n/a
- Status:
- Active
- Beds:
- n/a
- Lot size:
- 5.28 Acres
- Baths:
- MLS#:
- 2240952
- Subdivision:
- El Pico Unrec
ADDITIONAL INFORMATION
Close to Mariner & County Line (1/2 mile west +-) . Zoned commercial. Has excellent visibility. Water and sewer are nearby. 16' Force Main adjoins site, 10' water line is less than 1/2 mile (+-) mile east. Join nearby businesses, County Line Animal Hospital, Mikes Auto Body, Bobby's auto repair and body shop, Taco Bell, Hospital, School, MacDonald's, Walgreens, located 1 mile +- east of subject. Very high traffic area, over 22K AADT.

Andrea Conner, License #BK3437731, Xome Inc., License #1043756, [email protected], 844-400-9663, 750 State Highway 121 Bypass, Suite 100, Lewisville, TX 75067

Listing information Copyright 2024 Hernando County Information Services and Hernando County Association of REALTORS®. The information being provided is for consumers’ personal, non-commercial use and will not be used for any purpose other than to identify prospective properties consumers may be interested in purchasing. The data relating to real estate for sale on this web site comes in part from the IDX Program of the Hernando County Information Services and Hernando County Association of REALTORS®. Real estate listings held by brokerage firms other than Xome Inc. are governed by MLS Rules and Regulations and detailed information about them includes the name of the listing companies.
Andrea Conner, License #BK3437731, Xome Inc., License #1043756, [email protected], 844-400-9663, 750 State Highway 121 Bypass, Suite 100, Lewisville, TX 75067

All listings featuring the BMLS logo are provided by BeachesMLS, Inc. This information is not verified for authenticity or accuracy and is not guaranteed. Copyright © 2024 BeachesMLS, Inc.
Spring Hill Real Estate
The median home value in Spring Hill, FL is $327,200. This is higher than the county median home value of $318,600. The national median home value is $338,100. The average price of homes sold in Spring Hill, FL is $327,200. Approximately 71.47% of Spring Hill homes are owned, compared to 21.23% rented, while 7.31% are vacant. Spring Hill real estate listings include condos, townhomes, and single family homes for sale. Commercial properties are also available. If you see a property you’re interested in, contact a Spring Hill real estate agent to arrange a tour today!
Spring Hill, Florida has a population of 114,706. Spring Hill is more family-centric than the surrounding county with 25.71% of the households containing married families with children. The county average for households married with children is 22.09%.
The median household income in Spring Hill, Florida is $55,573. The median household income for the surrounding county is $53,301 compared to the national median of $69,021. The median age of people living in Spring Hill is 43.3 years.
Spring Hill Weather
The average high temperature in July is 90.6 degrees, with an average low temperature in January of 45.4 degrees. The average rainfall is approximately 53 inches per year, with 0 inches of snow per year.

