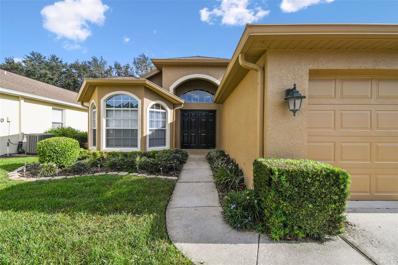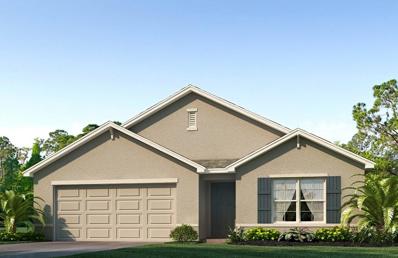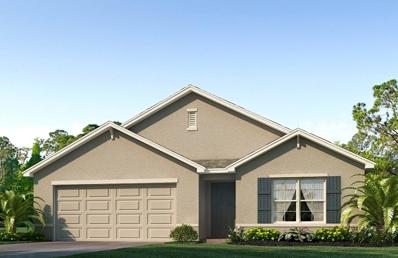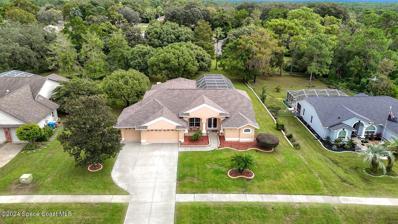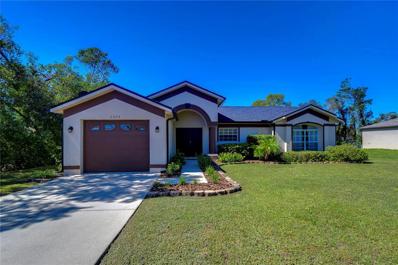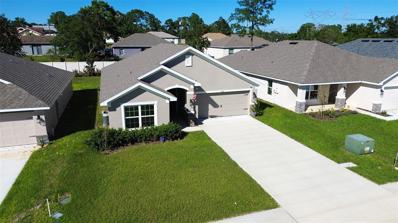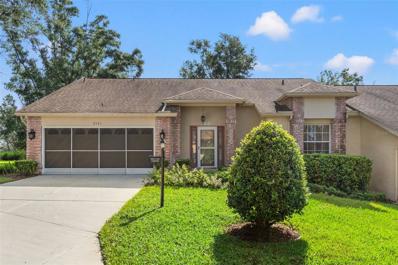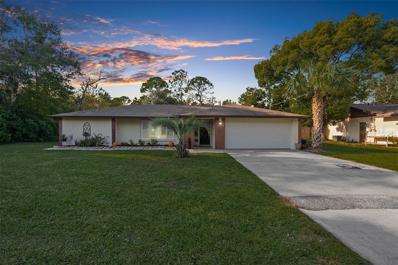Spring Hill FL Homes for Rent
- Type:
- Single Family
- Sq.Ft.:
- 1,696
- Status:
- Active
- Beds:
- 3
- Lot size:
- 0.14 Acres
- Year built:
- 2005
- Baths:
- 2.00
- MLS#:
- TB8313664
- Subdivision:
- Wellington At Seven Hills Ph 8
ADDITIONAL INFORMATION
Wonderful opportunity to join the vibrant community of Wellington at Seven Hills! Gracious 3/2 on quiet circle. Open floor plan - vaulted ceilings - split bedrooms. Separate light and bright dining room and breakfast area. Screened patio overlooking natural green space! Exterior recently painted. New Bryant HVAC system installed August 2024. Also included is a one time new roof on the HOA scheduled for 2025! But wait, there's more! This sale includes all pictured furnishings and household items!! Just turn the key and you are home! Wellington offers the absolute best in Florida maintenance free living in this 55+ gated community with full time guard! Community maintenance includes Exterior Painting, Roof Repair/Replacement, Sprinkler Maintenance, & Lawn Care. Enjoy the extremely active Wellington Club House with sprawling heated community pool, spa, fitness center, billiard room, library, restaurant, tennis and pickle ball. Convenient access to US 19, Suncoast Parkway and Tampa International Airport.
- Type:
- Single Family
- Sq.Ft.:
- 1,466
- Status:
- Active
- Beds:
- 3
- Lot size:
- 0.23 Acres
- Year built:
- 1986
- Baths:
- 2.00
- MLS#:
- TB8313580
- Subdivision:
- Spring Hill
ADDITIONAL INFORMATION
This cute 3-bedroom, 2-bathroom POOL home located in close proximity to the Suncoast Parkway and all that Spring Hill has to offer is bright, open and located in a quiet, fantastic neighborhood. The eat-in kitchen is large and features stainless-steel kitchen appliances! The pool is crystal clear and screened-in. Close to shopping, restaurants, medical offices and Weeki-Wachee Springs for Kayaking, Jet-Skiing, Swimming, Boating to Gulf of Mexico. Call for a showing today.
- Type:
- Single Family
- Sq.Ft.:
- 1,828
- Status:
- Active
- Beds:
- 4
- Lot size:
- 0.25 Acres
- Year built:
- 2024
- Baths:
- 2.00
- MLS#:
- OM688075
- Subdivision:
- Spring Hill Unit 6 Hernando Spot Lots
ADDITIONAL INFORMATION
One or more photo(s) has been virtually staged. Under Construction. Welcome to a spacious and inviting 4-bedroom, open-concept and all concrete block constructed home where design meets functional elegance. The seamless flow between living areas and the kitchen creates an expansive environment perfect for both daily living and entertaining. The kitchen is a focal point of this home and designed for style and convenience including a stainless-steel range, microwave, built-in dishwasher, and refrigerator. Four well-appointed bedrooms and located in the front of the home and nearby a full bathroom. The primary bedroom features an ensuite bathroom, double vanity, and walk-in closet. The laundry room is complete with a washer and dryer. This residence embodies the perfect harmony of openness and privacy. The Cali is complete with a state-of-the-art smart home system. Pictures, photographs, colors, features, and sizes are for illustration purposes only and will vary from the homes as built. Home and community information including pricing, included features, terms, availability and amenities are subject to change and prior sale at any time without notice or obligation. CRC057592.
- Type:
- Single Family
- Sq.Ft.:
- 1,828
- Status:
- Active
- Beds:
- 4
- Lot size:
- 0.25 Acres
- Year built:
- 2024
- Baths:
- 2.00
- MLS#:
- OM688072
- Subdivision:
- Spring Hill Unit 22 Hernando Spot Lots
ADDITIONAL INFORMATION
One or more photo(s) has been virtually staged. Under Construction. Welcome to a spacious and inviting 4-bedroom, open-concept and all concrete block constructed home where design meets functional elegance. The seamless flow between living areas and the kitchen creates an expansive environment perfect for both daily living and entertaining. The kitchen is a focal point of this home and designed for style and convenience including a stainless-steel range, microwave, built-in dishwasher, and refrigerator. Four well-appointed bedrooms and located in the front of the home and nearby a full bathroom. The primary bedroom features an ensuite bathroom, double vanity, and walk-in closet. The laundry room is complete with a washer and dryer. This residence embodies the perfect harmony of openness and privacy. The Cali is complete with a state-of-the-art smart home system. Pictures, photographs, colors, features, and sizes are for illustration purposes only and will vary from the homes as built. Home and community information including pricing, included features, terms, availability and amenities are subject to change and prior sale at any time without notice or obligation. CRC057592.
- Type:
- Other
- Sq.Ft.:
- 1,503
- Status:
- Active
- Beds:
- 3
- Lot size:
- 0.1 Acres
- Baths:
- 2.00
- MLS#:
- W7869251
- Subdivision:
- Park Ridge Villas
ADDITIONAL INFORMATION
Under Construction. READY IN JANUARY. Welcome to Park Ridge Villas! Just minutes from our community, you'll find world-class golf courses, award-winning beaches, and a variety of restaurants, shops, and attractions. Hernando Beach is less than 15 minutes from your new home. When you want to enjoy the outdoors, the Suncoast Trail is right outside your front door, perfect for a walk or bike ride. Enjoy two private Pickleball courts, open green space, and a walking trail, with low monthly fees. The Winterhaven floor plan gives you all the style and comfort you could want all on one level. Your convenient two-car garage opens to the laundry room. Step into the inviting foyer, which leads to either a spacious bedroom or into the wide-open dining area and adjoining gourmet kitchen. A large center island overlooks the welcoming great room and lanai. An additional bedroom and full bath offers family and guests a comfortable place to stay. Your luxurious owner’s suite includes a sprawling walk-in closet and a dual vanity master bath. You'll simply love the Winterhaven. All Ryan Homes now include WIFI-enabled garage opener and Ecobee thermostat. **Closing cost assistance is available with use of Builder’s affiliated lender**. DISCLAIMER: Prices, financing, promotion, and offers subject to change without notice. Offer valid on new sales only. See Community Sales and Marketing Representative for details. Promotions cannot be combined with any other offer. All uploaded photos are stock photos of this floor plan. Actual home may differ from photos. *Elementary School: Suncoast Elementary School *Middle School: Powell Middle School *High School: Nature Coast Technical High School
- Type:
- Other
- Sq.Ft.:
- 1,503
- Status:
- Active
- Beds:
- 3
- Lot size:
- 0.1 Acres
- Year built:
- 2024
- Baths:
- 2.00
- MLS#:
- W7869249
- Subdivision:
- Park Ridge Villas
ADDITIONAL INFORMATION
Under Construction. READY IN DECEMBER. Welcome to Park Ridge Villas! Just minutes from our community, you'll find world-class golf courses, award-winning beaches, and a variety of restaurants, shops, and attractions. Hernando Beach is less than 15 minutes from your new home. When you want to enjoy the outdoors, the Suncoast Trail is right outside your front door, perfect for a walk or bike ride. Enjoy two private Pickleball courts, open green space, and a walking trail, with low monthly fees. The Winterhaven floor plan gives you all the style and comfort you could want all on one level. Your convenient two-car garage opens to the laundry room. Step into the inviting foyer, which leads to either a spacious bedroom or into the wide-open dining area and adjoining gourmet kitchen. A large center island overlooks the welcoming great room and lanai. An additional bedroom and full bath offers family and guests a comfortable place to stay. Your luxurious owner’s suite includes a sprawling walk-in closet and a dual vanity master bath. You'll simply love the Winterhaven. All Ryan Homes now include WIFI-enabled garage opener and Ecobee thermostat. **Closing cost assistance is available with use of Builder’s affiliated lender**. DISCLAIMER: Prices, financing, promotion, and offers subject to change without notice. Offer valid on new sales only. See Community Sales and Marketing Representative for details. Promotions cannot be combined with any other offer. All uploaded photos are stock photos of this floor plan. Actual home may differ from photos. *Elementary School: Suncoast Elementary School *Middle School: Powell Middle School *High School: Nature Coast Technical High School
- Type:
- Single Family
- Sq.Ft.:
- 1,272
- Status:
- Active
- Beds:
- 2
- Lot size:
- 0.23 Acres
- Year built:
- 1987
- Baths:
- 2.00
- MLS#:
- TB8313167
- Subdivision:
- Spring Hill
ADDITIONAL INFORMATION
MOVE IN CONDITION can close fast and now also close FHA. Split 2 bedroom, 2 bathroom floor plan. BRAND NEW ROOF 10/2024, BRAND NEW SEPTIC DRAIN FIELD 10/2024. Home just needing your finishing touches. Hardwood floors, enclosed Florida Room and LOCATION LOCATION LOCATION! 9 mins to the Beach 5 mins to Weeki Wachee River for all your boating needs. Close to all new major shopping and 40 minutes to Tampa International Airport, Bush Gardens and Tampa Zoo. Photos with grass in front yard are virtually staged due to new septic drain field.
- Type:
- Single Family
- Sq.Ft.:
- 1,704
- Status:
- Active
- Beds:
- 2
- Lot size:
- 0.38 Acres
- Year built:
- 1997
- Baths:
- 2.00
- MLS#:
- OM688028
- Subdivision:
- Spring Hill
ADDITIONAL INFORMATION
Financing fell through...New roof being installed this coming week. Come on out and check this home Nestled beneath the welcoming shade of majestic trees, this meticulously maintained 2-bedroom, 2-bathroom, 2-car garage, home and lanai. The home's charming & contemporary exterior invites you in, where you'll be greeted by high ceilings and an open floor plan that seamlessly connects the living and dining areas. The bright kitchen, featuring ample cabinet space & is ready to serve the adjacent dining room. Split bedrooms that give you privacy, the spacious closets and extra storage throughout. A dedicated inside laundry room and a 2-car garage. Step outside to enjoy your morning coffee on the screened lanai with in ground pool. which overlooks a large .32 acre lot with trees where you can see the peaceful pond. Situated in a peaceful neighborhood, this home offers a blend of comfort and convenience without the hassle of homeowner association fees/restrictions or the need for flood insurance. Ample parking spaces are available, catering to all your needs, with room for all your boats and toys. The generous & peaceful backyard is amazing for entertaining or relaxing, with enough space for nighttime bonfires, or to take a swim in your inground pool, creating your own tropical oasis to enjoy yearlong! This home is ideally conveniently located shopping, restaurants, and beaches. Nearby attractions include the warm waters of the Gulf of Mexico, Pine Island Beach, and Weeki Wachee Springs. Outdoor enthusiasts will appreciate access to kayaking, tubing, bike trails, horseback riding, and motocross. The area also boasts numerous golfing options and convenient access to shopping, dining, and medical facilities along Hwy 50 and US 19. Proximity to major highways ensures easy travel to Central Florida's theme parks, Tampa's cultural attractions, and both Tampa International and Saint Pete Airports. Whether you're seeking a personal retreat or an investment opportunity with potential for seasonal rental or Airbnb, this property offers endless possibilities for enjoying the vibrant Florida lifestyle.
- Type:
- Single Family
- Sq.Ft.:
- 2,294
- Status:
- Active
- Beds:
- 4
- Lot size:
- 0.51 Acres
- Year built:
- 2001
- Baths:
- 2.00
- MLS#:
- 1027555
- Subdivision:
- The Oaks At Lake Front
ADDITIONAL INFORMATION
Welcome to your new oasis in the highly desirable community of The Oaks, a stunning four-bedroom, two-bath home with a charming Key West vibe and a spacious three-car garage. Enter through elegant double doors into the inviting Living/Dining Room adorned with beautiful real oak flooring, soaring 20-foot vaulted ceilings, plant shelves, and decorative columns that exude warmth and sophistication. The bright kitchen boasts Corian countertops, a tile backsplash, a generous pantry, and a cozy Breakfast Nook with panoramic views of the inviting pool and lanai. The luxurious Master Bedroom suite features dual walk-in closets, a jetted garden tub, a walk-in shower, and dual sinks, all finished with ceramic tile. Step outside to the covered lanai, complete with an outdoor kitchen, jacuzzi, and a sparkling inground pool—all screened in for your comfort. Designed for entertainment, the home includes built-in surround sound inside and outside to enhance your gatherings. Additional features include hurricane windows, custom-clear hurricane shutters, a new roof in 2023 and an oversized laundry room with cabinetry and a sink. Situated on a beautifully landscaped half-acre lot with a 10-zone automated sprinkler system, this property offers plenty of space to relax and play. The three-car garage comes with shelving and custom flooring, plus a large high-ceiling storage attic with pull-down stairs. Conveniently located near shopping, dining, Weeki Wachee Park, and local springs, this home provides easy access to the FL 589 Suncoast Expressway, making it perfect for commuters. Don't miss out on this exceptional propertycome see it for yourself and envision making it your own!
- Type:
- Single Family
- Sq.Ft.:
- 1,209
- Status:
- Active
- Beds:
- 2
- Lot size:
- 0.24 Acres
- Year built:
- 2004
- Baths:
- 2.00
- MLS#:
- TB8312208
- Subdivision:
- Spring Hill
ADDITIONAL INFORMATION
MOVE-IN READY! POOL HOME! Don't miss the opportunity to own this 2 bedroom/2 bathroom/1 Car Garage single family home w/ an OFFICE/DEN. This home is FULLY FENCED and has been impeccably maintained! ROOF REPLACED in FEB/MARCH 2024 includes TRANSFERRABLE WARRANTY! As you enter the home through the double front doors, you are greeted by a vaulted ceiling and an abundance of natural light throughout the main living area. There is LAMINATE flooring (2020) throughout the main living room, primary bedroom, guest bedroom, and office. The kitchen is open to the living room and has been updated to include BRAND NEW COUNTERTOPS (2024), STAINLESS STEEL KITCHEN SINK (2024), and STAINLESS STEEL REFRIGERATOR (2018). The primary bedroom is spacious and has its own en-suite bathroom with a WALK-IN SHOWER and WALK-IN CLOSET. The secondary bedroom is located on the other side of the home along with the office/den. The screen enclosed pool area is the perfect spot to enjoy a peaceful morning overlooking the pool and backyard. Additional features and upgrades include Primary Bathroom Countertop Replaced (2024), Regrouted Primary Bathroom and Guest Bathroom (2024), Fence (2024). Pool Pump (2019), Ceiling Fans (2018), AC (2015). Easy access to the Suncoast Parkway, Publix, local restaurants, and MORE!
- Type:
- Single Family
- Sq.Ft.:
- 1,698
- Status:
- Active
- Beds:
- 3
- Lot size:
- 0.15 Acres
- Year built:
- 2023
- Baths:
- 2.00
- MLS#:
- TB8312658
- Subdivision:
- Sunset Lndg
ADDITIONAL INFORMATION
Introducing a splendid opportunity to own a brand-new home at 13291 Gulf Bay Ln in Spring Hill, FL! This newly-built residence boasts modern elegance with high ceilings and an open floor plan that ensures your living space is both stylish and functional. Featuring three cozy bedrooms and two pristine bathrooms, this house is the perfect canvas for your personal touch. The heart of the home is the kitchen, which is a chef’s dream with 42-inch cabinets, sleek granite countertops, and a layout that makes every square foot count. The open design allows for seamless interaction between family members and guests, especially when entertaining. Unwind in the owner's suite, which includes a separate shower with built-in lighting, creating a spa-like atmosphere that is perfect for relaxation at the end of a long day. Additional modern conveniences include a water softener system and a covered patio that offers a comfortable outdoor living space. Built in 2023 and perfectly move-in ready, this property is located conveniently close to shopping centers, restaurants, and major roads, making day-to-day errands and commuting a breeze. Whether you’re looking for a peaceful retreat or a place to gather with friends and family, this house makes it easy to call it your home. Experience the blend of comfort and convenience, and make your home owning dreams come true at 13291 Gulf Bay Ln.
- Type:
- Single Family
- Sq.Ft.:
- 3,051
- Status:
- Active
- Beds:
- 4
- Lot size:
- 0.35 Acres
- Year built:
- 2006
- Baths:
- 3.00
- MLS#:
- TB8312907
- Subdivision:
- Pristine Place Ph 6
ADDITIONAL INFORMATION
This former model home has many upgrades and sits on a spacious lot located in the beautiful, gated community of Pristine Place! This home is very close to the community clubhouse, swimming pool and other amenities. Enter home through welcoming glass doors and foyer that opens to formal living/dining rooms. The triple split floor plan has 4 bedrooms, 3 baths and 3-car garage. Entertain, relax, exercise and enjoy the BONUS ROOM/Loft upstairs. This home is very open and bright with soaring ceilings throughout. The large master bedroom has plenty of room for a king size bed and furnishings, sliding door that leads to the lanai area and dual walk-in closets. The master bath has separate shower, garden tub and dual sinks. Come home and prepare dinner quickly and efficiently in this functionally designed Kitchen with huge walk-in pantry and lots of storage. Separate dinette perfect for morning coffee overlooking the yard. The kitchen has been renovated with new counter tops and cabinet refacing. New appliances and smart lighting have been added. The lanai has been screened in and the floors re-finished. The two guest baths have been renovated with cosmetic items. This beautiful, upscale community is truly the gem of Spring Hill, and includes a large community pool, playground, clubhouse, tennis courts, fitness center and clubs to join. Minutes to Veterans Expressway and short distance to Challenger K-8 Math & Science Academy. Come see this home today!
- Type:
- Single Family
- Sq.Ft.:
- 1,712
- Status:
- Active
- Beds:
- 3
- Lot size:
- 0.11 Acres
- Year built:
- 1996
- Baths:
- 2.00
- MLS#:
- TB8312673
- Subdivision:
- Gardens At Seven Hills Ph 2
ADDITIONAL INFORMATION
Move in ready, not in a flood zone. 3/2 beautiful villa in the heart of Spring Hill Florida. New roof, laminate bathroom floor and carpet in bedrooms. Freshly painted. The spacious living area features a dry bar, fireplace and multiple screened room areas. Bright and airy with plenty of natural light. Close to Suncoast parkway, restaurants, hospitals and shopping. Schedule your showing today!
- Type:
- Single Family
- Sq.Ft.:
- 1,780
- Status:
- Active
- Beds:
- 3
- Lot size:
- 0.23 Acres
- Year built:
- 1989
- Baths:
- 3.00
- MLS#:
- TB8312897
- Subdivision:
- Forest Oaks
ADDITIONAL INFORMATION
Welcome to your dream oasis in Spring Hill! This stunning 3-bedroom, 2-bath home boasts a private pool and sits on a gorgeous, expansive lot, perfect for outdoor living and entertaining. Featuring a spacious 2-car garage with ample storage, this property combines convenience and comfort. Just a short drive from the beautiful Gulf of Mexico beaches, you'll have endless opportunities for sun-soaked days by the sea. Explore a variety of fine dining options, lively pubs and bars, and shopping destinations all within minutes. For family fun, the renowned Weeki Wachee Theme Park is nearby, along with Oakhill Hospital for your medical needs. Enjoy seamless access to the Suncoast Expressway, providing quick routes to vibrant locations such as Tampa International Airport for those who travel for work or pleasure, Downtown Tampa, Davis Island Village, and the upscale Hyde Park Shopping District. Thrill-seekers will love the proximity to Busch Gardens Theme Park and Adventure Island Water Park. Sports fans can catch games at Raymond James Stadium, Home of the Tampa Bay Buccaneers, or watch the New York Yankees during spring training at George Steinbrenner Field. Plus, the Amalie Arena is just a short drive away for Tampa Bay Lightning games. With its prime location and exceptional features, this home offers the perfect blend of relaxation and excitement. Don’t miss out on this incredible opportunity to live in one of Florida's most sought-after areas! (Please refer to the attached photos showcasing some of Tampa's finest locations within a very short distance from this home in this listing.) Don't miss out on this must-see property! HURRY and schedule a viewing and experience the best of Spring Hill living firsthand!
- Type:
- Other
- Sq.Ft.:
- 1,835
- Status:
- Active
- Beds:
- 2
- Lot size:
- 0.12 Acres
- Year built:
- 1997
- Baths:
- 2.00
- MLS#:
- W7869225
- Subdivision:
- Timber Pines
ADDITIONAL INFORMATION
Take advantage of the lower price on this amazing villa. Completely updated villa in a village with its own pool. You will be amazed at the upgrades the owners have put into this villa. Only the best has gone into the improvements in the home. Lets start with the kitchen. New cabinets with soft close doors and dovetailed drawers. The large oversize drawer and pantry is a cooks dream. Newer stainless steel refrigerator, stove and dishwasher. Luxury vinyl flooring throughout except the bathrooms. All new windows and new sliding three panel glass door. New window treatments and motorized treatment at the slider. New TV enclosure conveying is attached to the wall with floating cabinets. All trim, and six panel doors and closets are newly painted. Original lanai floor was leveled with the home and enclosed for additional living space. Recessed lighting, sconce lights , new chandeliers, ceiling fans, and specialty art work between the kitchen and the Florida room with butterflies. The front double entry doors have anew glass insert. Some furniture is negotiable, see attached list. Make this beautiful home yours and enjoy our golf resort community. Timber Pines a 55+ community with 4 golf course, 2 pro-shops, a driving range, 2 putting greens, 16 new pickleball courts, tennis courts, 2 Olympic size swimming pools, a multimillion dollar fitness center, a full time restaurant , and a performing arts center. This community has so much available you will need to take one of our free ambassador tours to fully appreciate this community. In addition the HOA is a low $314.00 a month and that includes high speed internet and cable. The roof is 2017, hvac is 2015, Furniture is negotiable
- Type:
- Single Family
- Sq.Ft.:
- 2,240
- Status:
- Active
- Beds:
- 4
- Lot size:
- 0.2 Acres
- Year built:
- 1989
- Baths:
- 3.00
- MLS#:
- W7869191
- Subdivision:
- Seven Hills
ADDITIONAL INFORMATION
NEWER Roof 2020 and 2017 A/C System, Also Features 2022 Salt Water System and Pool Heater, 2022 Color Changing LED Pool Lighting, 2022 Installed Rain Gutter and Meshed Leaf System. Nicely Kept 4 Bedroom, 3 Full Bath, 2 Car Garage Heated Salt Water Pool Home Located in the Very Desirable Estates at Seven Hills Subdivision. Features and Upgrades Include the Ever Popular Open Living Room to Dining Room to Open Kitchen to Family Room Styled Floor Plan. Vaulted High Ceilings, Recessed Lighting and Tiled Flooring. Remodeled Kitchen Offers Beautiful Real Wood Shaker Kitchen Cabinetry, Kitchen Isle, Lots of Granite Countertop Workspace, Newer Sink and Faucet, Extensive Walled Pantry and Stainless Steel Appliance Package. Kitchen Opens to a Larger Family Room, Accented Glass Windows, Vaulted Ceilings, Newer Ceiling Fan and a Beautiful Full Sized Wood Burning Fireplace. Larger Primary Bedroom and En-Suite Offers Vaulted Ceilings, Lanai and Pool Access and a Walk In Closet. En-Suite Bath Features Beautifully Remodeled Shaker Double Vanity Cabinets and Sinks, Custom Lighting, Jacuzzi Tub, Glassed and Tiled Walk In Shower. Larger Recently Remodeled 2nd, 3rd and 4th Bedrooms Feature Newer Laminate Wood Flooring, Ceiling Fans, Blinds and All Feature Built In Closets. 2nd and 3rd Bedrooms Have Easy Access to the Full Sized 2nd Bath (Pool Bath) and 4th Could Easily Be Utilized as an In-Law Suite Offering the 3rd Bathroom Jacuzzi Tub and a Full Sized Shower. Primary Suite, Kitchen and Both Family and Living Rooms Has Easy Access to the Expansive Oversized Screened In Lanai and Pool Area. Best School District in All of Hernando With Access to Spring Hill's Top Magnet Schools. Close to Shopping, Banking, Restaurants and in Close Proximity to the Tampa General Hospitals and Medical Center and an Easy Walk to the Expansive YMCA Which Offers a Heated Olympic Style Swimming Pool, Well Equipped Full Sized Gym and Lots of Family and Adult Classes and Clubs. Low HOA of Only $229.00 a Year and No CDD's!
- Type:
- Other
- Sq.Ft.:
- 1,799
- Status:
- Active
- Beds:
- 2
- Lot size:
- 0.12 Acres
- Year built:
- 1993
- Baths:
- 2.00
- MLS#:
- W7869198
- Subdivision:
- Timber Pines
ADDITIONAL INFORMATION
EXPANDED OAKMONT end unit villa on large CORNER LOT in AWARD WINNING TIMBER PINES! This STUNNING BEAUTIFULY FURNISHED (Matter Bros) Villa can be YOURS! This METICULOUSLY CARE FOR, Move in ready 2 BED, 2 BATH home awaits you! Covered entry with Privacy glass door and side panels lead into fully Tiled open concept Living and Dining areas. Host overnight guests in your Guest Bedroom with 2 Brand NEW twin size mattresses, desk, beautiful Engineered hardwood flooring, walk-in closet, oversized window, and ceiling fan. Updated Guest Bath is well lit features large vanity sink with drawers for storage and Newer laminate top, tub and shower combo is tiled. Linen closet with shelving in hall. Enclosed lanai with oversized windows adds natural light and large living area with ceiling fan. Main Bedroom with Engineered hardwood floors features windows with space for reading/siting area, Queen size bed, and 2 walk-in closets. Tiled ensuite bath features Double sink vanity with storage Newer Laminate top, linen closet, comfort height commode and large tiled step down shower with built in bench. Kitchen with Breakfast nook, bay windows and ceiling fan feature custom Granite counters with overhang extends beyond counters for extra coverage and additional seating, tray ceiling with fan and recessed lighting, Soft close cabinets , pullout drawers, NEW DISHWASHER, REFRIGERATOR AND MICROWAVE, and 2 pantries with shelving. Inside Laundry with Newer Washer and Dryer off the kitchen leads into 2 car Garage with updated Utility sink and cabinet, pull down stairs to attic and garage screen covers. This home awaits you FULLY FURNISHED TURN-KEY. Included Haviland China adds a touch of Luxury to Entertaining around your Formal Dining Table with Custom pads accommodate seating up to 13. ROOF 2015, HVAC 2007. Annually serviced HVAC and Pest Control. Newly surfaced driveway and walk way to be completed 10/18/24. French drains have been installed for landscaping. Seller is having new Brick Paver patio with privacy landscaping installed. See design on Dining room table. Hillside Village is proud to gather monthly at designated picnic area in a lovely park-like setting on this enlarged corner lot. ENJOY THE GREAT LIFE TIMBER PINES has to offer, a gated 55+ Active Adult Community. Timber Pines boasts 4 PRISTINE Golf Courses, award winning pickle ball center, New state of the art Fitness/Wellness Center, Club House and Restaurant, Performing Arts Center, Residents Activity Center, Performing Arts Center, Residents Activity Center, 2 Geothermal Pools, Tennis, Billiards, Bocce, Wood Shop, Arts and Crafts Center, PAWS PARK for your pets. SO MANY ACTIVITIES with Over 100 Clubs. Spectrum Cable TV, 2 Boxes, and highest speed internet included in HOA fee. New buyer pays $2400 Capital Contribution to TPCA at closing. CALL TODAY!!!!
- Type:
- Single Family
- Sq.Ft.:
- 1,260
- Status:
- Active
- Beds:
- 2
- Lot size:
- 0.12 Acres
- Year built:
- 2006
- Baths:
- 2.00
- MLS#:
- W7869184
- Subdivision:
- Wellington At Seven Hills Ph 9
ADDITIONAL INFORMATION
Within the Wellington at Seven Hills a 55+ community, lies a terrific 2-bedroom, 2-bathroom, 2-car garage home ideal for snowbirds or those looking to relocate. Featuring a light bright interior, eat-in kitchen, owner's suite with walk-in closet and private bathroom, luxury vinyl flooring, updated refrigerator, ceiling fans, and garage door lift. Additional amenities include LED light bulbs, inside laundry room with washer and dryer, and a garage fridge. The property has a park-like backyard with no rear neighbors. Enjoy dinner and drinks at the Wellington bar and Grill. $214 HOA fee a month includes: Fiber optic internet and TV; multifunctional clubhouse, pool, spa, pickleball and tennis courts; Bocce ball, Billiard room, exercise room and more. $190 a month covers your outside maintenance package-see what to expect from a maintained home in the document section. Lots of clubs, community trips, parties, bingo and so much more. You can be as busy as you wish. When you visit the club house ask for a copy of the News and Views, you will find it a fascinating look into the community. Enjoy your days with no worry of outside maintenance so you can have more fun with your friends and family.
- Type:
- Single Family
- Sq.Ft.:
- 2,100
- Status:
- Active
- Beds:
- 3
- Lot size:
- 0.5 Acres
- Year built:
- 1991
- Baths:
- 2.00
- MLS#:
- 2241288
- Subdivision:
- Preston Hollow
ADDITIONAL INFORMATION
PRICED BELOW APPRAISED VALUE!! Welcome to 312 Hollow Oak Ct. in Spring Hill, FL! This beautifully maintained 3 bedroom, 3 bath POOL HOME offers 2,100 sq. ft. of comfortable living space. Located on a quiet cul-de-sac in a desirable neighborhood, this home features a split-concept floor plan with plenty of natural light. This spacious layout provides privacy with the master suite on one side of the home and the additional bedrooms on the opposite side, perfect for families or guests. The open living area is filled with natural light, highlighting the soaring ceilings and creating a warm, inviting space. Step outside through the 3 panel sliding doors off the living room and you're immediately greeted by beautifully laid pavers between the home and pool that create a seamless flow between indoor and outdoor living. Nearby, an outdoor bathroom is located for convenience ensuring you don't need to step inside while enjoying your pool day! This outdoor space is perfect for year-round enjoyment and entertainment with views of the serene backyard. Home has a remediated sinkhole, documents on file. Come check it out today before it's gone!!
- Type:
- Single Family
- Sq.Ft.:
- 1,287
- Status:
- Active
- Beds:
- 3
- Lot size:
- 0.69 Acres
- Year built:
- 2003
- Baths:
- 2.00
- MLS#:
- 2241286
- Subdivision:
- Spring Hill Unit 20
ADDITIONAL INFORMATION
Lovely 3 bedroom, 2 bath, 2 car garage home in desirable Spring Hill neighborhood. Split floor plan. Fully fenced back yard is very spacious. No rear neighbors. Convenient location near shopping, restaurants and highways.
- Type:
- Single Family
- Sq.Ft.:
- 2,000
- Status:
- Active
- Beds:
- 4
- Lot size:
- 0.2 Acres
- Year built:
- 2006
- Baths:
- 2.00
- MLS#:
- 2241281
- Subdivision:
- Spring Hill Place
ADDITIONAL INFORMATION
Wonderful opportunity to own a Hartvan home in Spring Hill. With 4 Bedrooms, 2 Full Bathrooms, over 2,000 square feet of living space and a large fenced in back yard, there is plenty of room to spread out. The property features a formal living room, family room, dining room and a split floor plan with vaulted ceilings. A huge master bedroom suite features two walk-in closets. The master bath has a garden tub, stand up shower and a separate room for the toilet. New carpets in bedroom & closets. On the other side of the home, past the spacious Kitchen/Family Room combo, sit 3 newly carpeted bedrooms. Also located down the hall is the second full bathroom and laundry area. Plenty of room to store your toys with a 2 Car Garage in a NO HOA community. Big driveway for additional parking. Nice size, partially fenced backyard. Stone patio through the sliding glass doors perfect for BBQ's.
- Type:
- Other
- Sq.Ft.:
- 2,108
- Status:
- Active
- Beds:
- 5
- Lot size:
- 1.04 Acres
- Year built:
- 2001
- Baths:
- 3.00
- MLS#:
- W7869175
- Subdivision:
- Highland Meadows
ADDITIONAL INFORMATION
One Acre, zoned for horses, 5 bedrooms, 3 bathrooms, double wide. Home has new kitchen, new bathrooms, new appliances, new paint, new flooring, fireplace, and more. Home shows very well. 3 brand new bathrooms including a Jack and Jill, bedroom bathroom bedroom set up.
- Type:
- Single Family
- Sq.Ft.:
- 1,546
- Status:
- Active
- Beds:
- 2
- Lot size:
- 0.26 Acres
- Year built:
- 1978
- Baths:
- 2.00
- MLS#:
- TB8311810
- Subdivision:
- Spring Hill
ADDITIONAL INFORMATION
Welcome to your dream home! This charming 2-bedroom, 2-bathroom residence offers an impressive 1,546 square feet of comfortable living space and a spacious 2-car garage. Nestled in a serene location with no rear or left-side neighbors, you'll enjoy peace and privacy. As you enter, you'll find a welcoming formal living and dining room combination that effortlessly transitions into an eat-in kitchen, which overlooks the cozy family room featuring a charming fireplace—ideal for unwinding after a long day. The primary bedroom with its ensuite bathroom is conveniently located just off the dining room, while the secondary bedroom and bathroom are situated near the kitchen and family room. The living, family, and dining areas have ample natural light. Conveniently situated near dining, shopping, and just a short drive to the stunning beaches and coastline, you’ll have easy access to breathtaking sunsets and leisure activities. Recent updates include new gutters, newer appliances, and a delightful above-ground pool, along with a newer hot tub located within the screened-in patio. The fenced backyard ensures a safe space for your furry friends to roam freely. This well-maintained home sits in flood zone X, providing peace of mind. Don't miss the opportunity to make this lovely property your own!
- Type:
- Single Family
- Sq.Ft.:
- 2,513
- Status:
- Active
- Beds:
- 5
- Lot size:
- 0.32 Acres
- Year built:
- 2006
- Baths:
- 3.00
- MLS#:
- W7869174
- Subdivision:
- Spring Hill
ADDITIONAL INFORMATION
Significant Price Reduction! Move-In Ready - NO HOA! Step into this spacious 5-bedroom, 3-bath home with a 2-car garage, perfectly situated on a generous .32-acre lot. Boasting over 2,500 sq. ft. of living space, this home features a versatile second-story bonus room that can easily serve as a 5th bedroom, complete with its own private bathroom. The primary suite offers a spa-like retreat with a relaxing garden tub, while separate living, dining, and family rooms create an ideal layout for entertaining and everyday living. The large eat-in kitchen, complete with granite countertops and a breakfast bar, is designed for both functionality and style. Enjoy the added touches of custom plantation shutters throughout and a serene screened-in patio for outdoor relaxation. Additional conveniences include an inside laundry room and a powered storage shed with built-in shelving. Nestled in a peaceful neighborhood with no HOA, this property is close to schools, parks, and shopping, blending convenience with tranquility. Don’t miss your chance to own this impressive home—schedule your private tour today!
- Type:
- Single Family
- Sq.Ft.:
- 2,748
- Status:
- Active
- Beds:
- 4
- Lot size:
- 0.38 Acres
- Year built:
- 2023
- Baths:
- 3.00
- MLS#:
- TB8310013
- Subdivision:
- Serengeti
ADDITIONAL INFORMATION
Welcome Home to this Stunning One Story Pond Front Home located in the Desirable Serengeti Gated Community! This new home built in 2023 by Biscayne Homes offers 4 Bedroom 3 Full Baths with In-Law Quarters/Bonus Room & is loaded with upgrades! Massive Lot Size .38 acre-16K+ sq ft lot! As you step through the 8 ft double door entry with glass inserts & transom window you will fall in love with the grand entrance which features soaring 13'7" Coffered Ceilings~ The open floor plan features volume ceilings and the Great Room & split bedroom floor plan are perfect for entertaining & privacy. The Gourmet Kitchen is a Chef's Dream to include 42" white cabinetry with crown molding & soft close doors/drawers, Quartz Countertops, beautiful tiled backsplash, single basin stainless sink, upgraded spray faucet, walk-in pantry, recessed lighting & 3 pendant lights over the center island. Stainless kitchen appliances to include Samsung 5 Burner Glass Top Stove with Stainless Hood Vent, Samsung Wall Oven (steam bake/steam roast feature), Samsung Microwave & Samsung Dishwasher. Enjoy cooking for your guests while they sit at the breakfast bar at the kitchen center island! The breakfast room overlooks the gorgeous views of the pond & includes a built-in buffet cabinet with Quartz Countertop for extra storage. In addition to the 4 Bedrooms there is a large Den/Formal Dining Room with Custom Wainscotting & Plantation Shutters. This room could be used as part of the in-law quarters or a playroom/bonus/game room/4th Bedroom as it includes a Kitchenette, Cabinet & Shelving Storage with Granite Countertops, Stainless Sink, Wine Refrigerator, Crown Molding, Tile Flooring & Recessed Lighting too~ You will appreciate the Quality Crown Molding, Designer Moldings and Plantation Shutters through out this magnificent home! The attractive flooring is a wide plank luxury vinyl, tile in the baths & Bonus Room/4th Bedroom & Carpet in the 2nd & 3rd Bedrooms. The Primary private retreat offers stunning views of the pond, LVP Flooring, Plantation Shutters, Transom Windows, recessed lighting, massive walk-in closet with shelving & a spa like ensuite bath. The ensuite bath includes a sizable tiled shower with frameless glass doors & storage nook, a built-in storage cabinet & towel storage cabinet, & a dual sink vanity w/Quartz Countertops. Laundry room is spacious with full size washer/dryer hookup & a laundry sink with granite countertops & cabinet storage. Enjoy drinking your coffee or cocktails at the covered/screened lanai w/pavers & ceiling fan overlooking the fully fenced lot (Black Aluminum Fence) which is oversized w/16K+ sq ft/.38 acres & offers relaxing pond views. Additional Upgrades and Features included: 2 Car Garage, Ring Door Bell, Double Pane Windows, 8 foot interior & front doors, electric garage door opener, Rain Bird Irrigation System, 4 Panel Glass Slider Doors, Pavers at Driveway, walkway & lanai & gutters. No CDD FEES! No Flood Insurance required! HOA Fees include Spectrum Cable & Internet! This community offers the opportunity to live in a quiet, peaceful, natural setting within close proximity to downtown Tampa, Clearwater, St. Petersburg, & some of the best beaches in the country! Prime location close to restaurants, shopping, medical facilities & Tampa International Airport. 4th Bedroom does not have a closet. On the floor plan you may convert the "Flex Room" to a Bedroom or the "Living Room" on the Floor Plan from Biscayne homes by adding a closet.

Andrea Conner, License #BK3437731, Xome Inc., License #1043756, [email protected], 844-400-9663, 750 State Highway 121 Bypass, Suite 100, Lewisville, TX 75067

The data relating to real estate for sale on this web site comes in part from the Internet Data Exchange (IDX) Program of the Space Coast Association of REALTORS®, Inc. Real estate listings held by brokerage firms other than the owner of this site are marked with the Space Coast Association of REALTORS®, Inc. logo and detailed information about them includes the name of the listing brokers. Copyright 2024 Space Coast Association of REALTORS®, Inc. All rights reserved.
Andrea Conner, License #BK3437731, Xome Inc., License #1043756, [email protected], 844-400-9663, 750 State Highway 121 Bypass, Suite 100, Lewisville, TX 75067

Listing information Copyright 2024 Hernando County Information Services and Hernando County Association of REALTORS®. The information being provided is for consumers’ personal, non-commercial use and will not be used for any purpose other than to identify prospective properties consumers may be interested in purchasing. The data relating to real estate for sale on this web site comes in part from the IDX Program of the Hernando County Information Services and Hernando County Association of REALTORS®. Real estate listings held by brokerage firms other than Xome Inc. are governed by MLS Rules and Regulations and detailed information about them includes the name of the listing companies.
Spring Hill Real Estate
The median home value in Spring Hill, FL is $327,200. This is higher than the county median home value of $318,600. The national median home value is $338,100. The average price of homes sold in Spring Hill, FL is $327,200. Approximately 71.47% of Spring Hill homes are owned, compared to 21.23% rented, while 7.31% are vacant. Spring Hill real estate listings include condos, townhomes, and single family homes for sale. Commercial properties are also available. If you see a property you’re interested in, contact a Spring Hill real estate agent to arrange a tour today!
Spring Hill, Florida has a population of 114,706. Spring Hill is more family-centric than the surrounding county with 25.71% of the households containing married families with children. The county average for households married with children is 22.09%.
The median household income in Spring Hill, Florida is $55,573. The median household income for the surrounding county is $53,301 compared to the national median of $69,021. The median age of people living in Spring Hill is 43.3 years.
Spring Hill Weather
The average high temperature in July is 90.6 degrees, with an average low temperature in January of 45.4 degrees. The average rainfall is approximately 53 inches per year, with 0 inches of snow per year.
