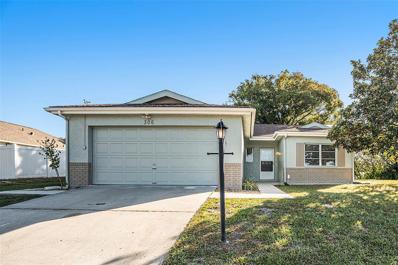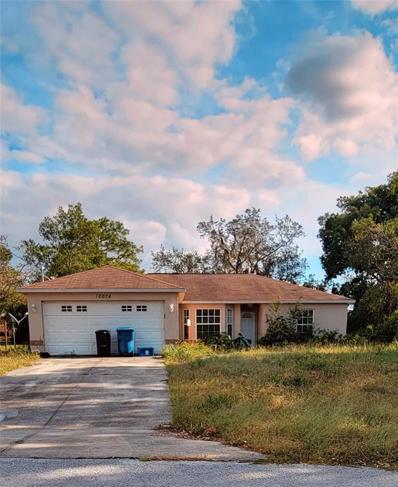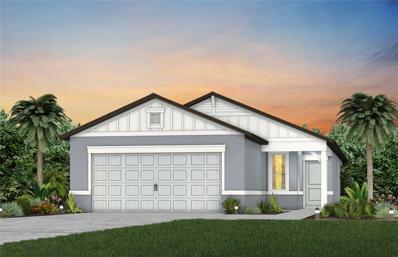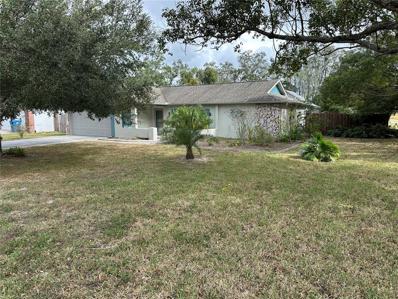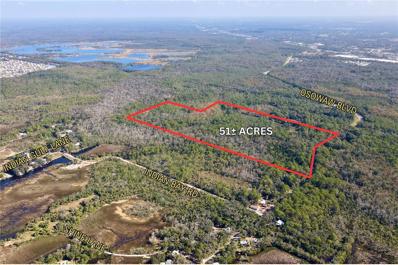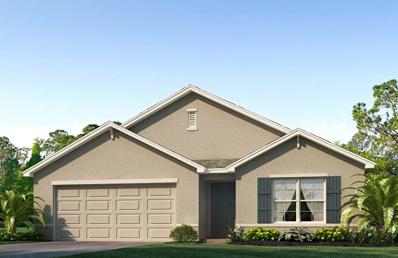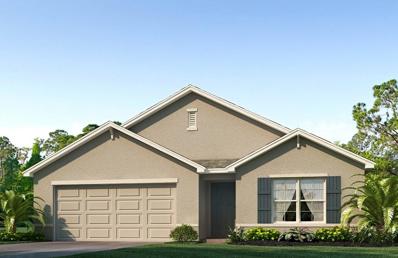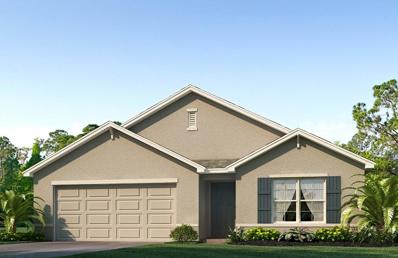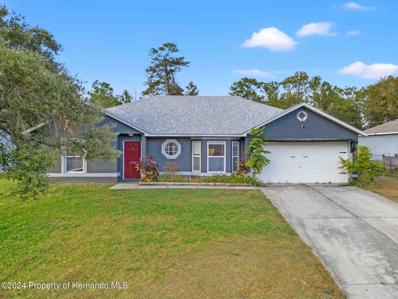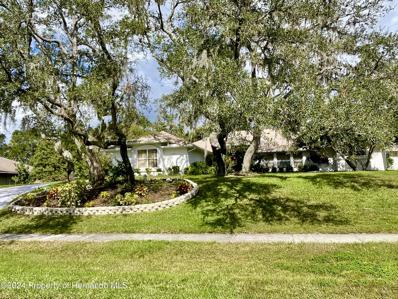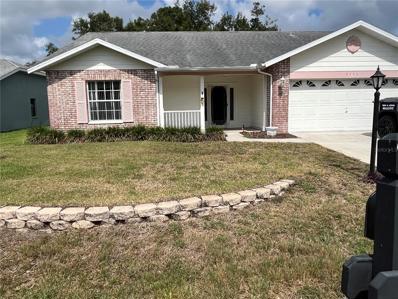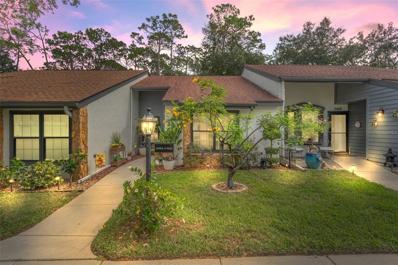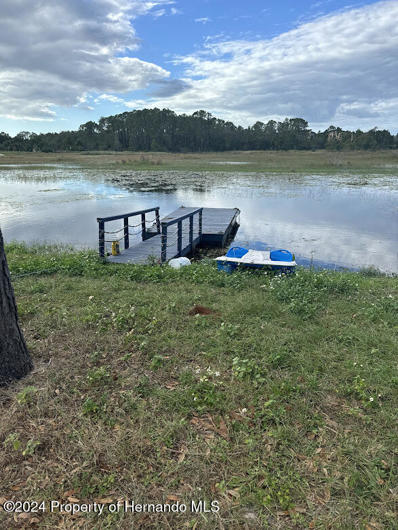Spring Hill FL Homes for Rent
- Type:
- Single Family
- Sq.Ft.:
- 2,177
- Status:
- Active
- Beds:
- 4
- Lot size:
- 0.56 Acres
- Year built:
- 1997
- Baths:
- 2.00
- MLS#:
- W7869734
- Subdivision:
- Padrons West Linden Estates
ADDITIONAL INFORMATION
Welcome to your dream home! This stunning single family home boasts 4 bedrooms, 2 bathrooms, and 2,177 square feet of living space. As you enter, you will be greeted by a spacious living room featuring a cozy fireplace, perfect for those chilly nights. The open floor plan seamlessly flows into the kitchen, complete with modern appliances and ample counter space for all your cooking needs. The primary bathroom is a true oasis, featuring a luxurious garden tub, perfect for relaxing after a long day. But the true highlight of this property is the outdoor space. Step outside to your own private pool, perfect for cooling off on hot summer days. The backyard also features a beautifully landscaped garden, creating a tranquil and serene atmosphere. And for those who love to entertain, the 3-car attached garage provides plenty of space for parking and storage. Located in a desirable neighborhood, this home offers the perfect combination of comfort and convenience. Don't miss out on the opportunity to make this your forever home. Schedule a showing today!
- Type:
- Single Family
- Sq.Ft.:
- 1,232
- Status:
- Active
- Beds:
- 3
- Lot size:
- 0.23 Acres
- Year built:
- 1977
- Baths:
- 2.00
- MLS#:
- TB8310179
- Subdivision:
- Spring Hill
ADDITIONAL INFORMATION
One or more photo(s) has been virtually staged. Sprawling, 3-bed, single-story home with neutral finishes and turn-key touches throughout! The updated kitchen boasts sleek stainless-steel appliances, modern cabinetry, and flows effortlessly to the spacious dining area, perfect for gatherings of any kind. Relax on the screened-in lanai with ceiling fan, offering a serene spot to unwind even on the warmest of days. Retreat to the airy primary bedroom with attached bath for added convenience and privacy. A large garage provides ample room for storage and open patio is ideal for afternoon cookouts. Close location to golf, shopping, and Weeki Wachee Springs area attractions. Make your move today!
- Type:
- Single Family
- Sq.Ft.:
- 2,061
- Status:
- Active
- Beds:
- 3
- Lot size:
- 0.5 Acres
- Year built:
- 2009
- Baths:
- 2.00
- MLS#:
- W7869631
- Subdivision:
- Preston Hollow
ADDITIONAL INFORMATION
Located in the beautifully maintained Preston Hollow community, this stunning home offers a spacious master suite with double walk-in closets, a bright living room that opens to a large patio and sparkling pool. The home also features a private office, two additional bedrooms, and impact-resistant windows throughout for added security and energy efficiency. A well-designed laundry room leads to a spacious two-car garage. With stylish tile and carpet flooring, new landscaping, and mature trees on a generous half-acre lot, this home combines comfort, convenience, and curb appeal. Located extremely close to the Suncoast Parkway makes the 45 minute commute to Tampa International Airport a breeze! Whether working from home or in the bay area, this gem is ready for you to call home. Schedule your showing today!
- Type:
- Single Family
- Sq.Ft.:
- 2,061
- Status:
- Active
- Beds:
- 3
- Lot size:
- 0.5 Acres
- Year built:
- 2009
- Baths:
- 2.00
- MLS#:
- 2241599
- Subdivision:
- Preston Hollow
ADDITIONAL INFORMATION
Located in the beautifully maintained Preston Hollow community, this stunning home offers a spacious master suite with double walk-in closets, a bright living room that opens to a large patio and sparkling pool. The home also features a private office, two additional bedrooms, and impact-resistant windows throughout for added security and energy efficiency. A well-designed laundry room leads to a spacious two-car garage. With stylish tile and carpet flooring, new landscaping, and mature trees on a generous half-acre lot, this home combines comfort, convenience, and curb appeal. Located extremely close to the Suncoast Parkway makes the 45 minute commute to Tampa International Airport a breeze! Whether working from home or in the bay area, this gem is ready for you to call home. Schedule your showing today!
- Type:
- Single Family
- Sq.Ft.:
- 1,909
- Status:
- Active
- Beds:
- 3
- Lot size:
- 0.52 Acres
- Year built:
- 1998
- Baths:
- 2.00
- MLS#:
- W7869685
- Subdivision:
- Spring Hill
ADDITIONAL INFORMATION
One or more photo(s) has been virtually staged. Price Reduced! Pride of home ownership is shown throughout this beautiful 3 bedroom, 2 full bathrooms & yes 3 Car garage Pool home. Exterior has been freshly painted, and you will love the seashell mulch used in the landscaping. The spacious living quarters under roof of 2887 sq. ft. does not end inside the home either there is an additional double gated fenced in lot next door, for a little more than half- acre. Not to mention this property is on a corner lot. One of the greatest benefits of this lot besides the Pool is the Size, here is an additional area for storing a boat, RV, building a detached garage or an extra house. The location is great for fishing, boating (Bayport Park boat ramp), rest on the beach (pine island beach, Roger's park) and have unique adventure at only one in America Mermaid show at underwater theatre (Weeki Wachee Springs). You are so close to schools, grocery stores, restaurants, bars, hairdressers, and medical hospitals. The outdoor pool has a new filter, and all new self-cleaning pop ups have been installed so you can enjoy swimming in warmer water, starting from March to October. Spacious house with classic Florida design, newer kitchen appliances, new decorative lights/fans, heigh ceilings an indoor laundry AND Garage for 3 cars. There is an additional metal carport for 2 cars and a shed/garden house that stays.
- Type:
- Single Family
- Sq.Ft.:
- 1,333
- Status:
- Active
- Beds:
- 3
- Lot size:
- 0.3 Acres
- Year built:
- 2004
- Baths:
- 2.00
- MLS#:
- TB8318705
- Subdivision:
- Spring Hill Un 8
ADDITIONAL INFORMATION
A welcoming foyer awaits as you enter this split plan, fabulous 3 bedroom 2 bathroom home. The open floor plan has an inviting family room that is located next to the open kitchen and dining area. The owner's suite has a walk in shower. There's a large backyard for family fun and entertainment. This home has great potential. Sinkhole Stabilization Permit Complete - 02/22/2018.
- Type:
- Single Family
- Sq.Ft.:
- 2,586
- Status:
- Active
- Beds:
- 5
- Lot size:
- 0.1 Acres
- Baths:
- 3.00
- MLS#:
- TB8318647
- Subdivision:
- Caldera
ADDITIONAL INFORMATION
Under Construction. Pulte Homes is Now Selling in Caldera! Caldera features new homes ideally located in Spring Hill, FL, minutes from the Suncoast Parkway, US-41, US-19, and Florida's beautiful Nature Coast. This Pulte Homes community offers resort-style amenities, including a clubhouse, pool, playground, sports courts, game room, and so much more. This home features the new consumer-inspired Williston floor plan, which has the layout you’ve been looking for. The designer kitchen showcases a large center island, a single-bowl sink and upgraded faucet, modern white cabinets, quartz countertops with a 3"x6" white tiled backsplash, a pantry, and Whirlpool stainless steel appliances, including a microwave, dishwasher, and range. The bathrooms have matching cabinets and quartz countertops and the Owner’s bath features a walk-in shower, dual sinks, and a private commode. There is 18”x18” floor tile in the main living areas, baths, and laundry room and stain-resistant carpet in the bedrooms and loft. This home makes great use of space, with a first-floor bedroom and full bath, versatile loft, convenient second-floor laundry room, covered lanai, 2-car garage, and extra storage under the stairs. There’s also a Smart Home technology package with a video doorbell.
- Type:
- Single Family
- Sq.Ft.:
- 1,580
- Status:
- Active
- Beds:
- 4
- Lot size:
- 0.1 Acres
- Baths:
- 2.00
- MLS#:
- TB8318623
- Subdivision:
- Caldera
ADDITIONAL INFORMATION
Under Construction. Pulte Homes is Now Selling in Caldera! Caldera features new homes ideally located in Spring Hill, FL, minutes from the Suncoast Parkway, US-41, US-19, and Florida's beautiful Nature Coast. This Pulte Homes community offers resort-style amenities, including a clubhouse, pool, playground, sports courts, game room, and so much more. Featuring the perfectly sized Daylen floor plan, this home has the layout you’ve been looking for. The designer kitchen showcases a center island, white cabinets, quartz countertops with a 3"x6" white tiled backsplash, a pantry, Whirlpool stainless steel appliances, including a dishwasher, microwave, and range, and a large single-bowl sink. The bathrooms have matching white cabinets and quartz countertops, comfort-height commodes, and a walk-in shower and dual sinks in the Owner's bath. The main living areas, baths, and laundry room have 18 “x 18” floor tile, and the bedrooms have stain-resistant carpet. This home makes great use of space with four bedrooms, two full baths, a convenient laundry room, a covered lanai, and a 2-car garage. Additional upgrades include 4 LED downlights in the gathering room, pendant pre-wiring in the kitchen, upgraded door hardware, and a Smart Home technology package with a video doorbell.
- Type:
- Single Family
- Sq.Ft.:
- 2,230
- Status:
- Active
- Beds:
- 3
- Lot size:
- 0.1 Acres
- Baths:
- 3.00
- MLS#:
- TB8318634
- Subdivision:
- Caldera
ADDITIONAL INFORMATION
Under Construction. Pulte Homes is Now Selling in Caldera! Caldera features new homes ideally located in Spring Hill, FL, minutes from the Suncoast Parkway, US-41, US-19, and Florida's beautiful Nature Coast. This Pulte Homes community offers resort-style amenities, including a clubhouse, pool, playground, sports courts, game room, and so much more. This home has the upgrades you've been looking for. It features the perfectly sized Heston floor plan with a single-story, open-concept home design. The designer kitchen showcases an island, white cabinets, quartz countertops with a 3"x 6" white tiled backsplash, a large pantry, Whirlpool stainless steel appliances, including a dishwasher, microwave, and range, and a large single-bowl sink. The bathrooms have matching white cabinets and quartz countertops and a walk-in shower and dual sinks in the Owner's bath. There is 18”x18” floor tile in the main living areas, baths, and laundry room, and stain-resistant carpet in the bedrooms. This home also features a convenient laundry room, a covered lanai, and a 2-car garage. Additional upgrades include a tray ceiling and 4 LED downlights in the gathering room, pendant pre-wiring in the kitchen, upgraded door hardware, and a Smart Home technology package with a video doorbell.
- Type:
- Single Family
- Sq.Ft.:
- 2,894
- Status:
- Active
- Beds:
- 4
- Lot size:
- 0.14 Acres
- Baths:
- 4.00
- MLS#:
- TB8318657
- Subdivision:
- Caldera
ADDITIONAL INFORMATION
Under Construction. Pulte Homes is Now Selling in Caldera! Caldera features new homes ideally located in Spring Hill, FL, minutes from the Suncoast Parkway, US-41, US-19, and Florida's beautiful Nature Coast. This Pulte Homes community offers resort-style amenities, including a clubhouse, pool, playground, sports courts, game room, and so much more. Featuring the perfectly planned Winthrop home design with an open-concept layout, this home has all the upgraded finishes you've been looking for. The designer kitchen showcases a large center island with a single-bowl sink and upgraded faucet, modern white cabinets, quartz countertops with a 3"x6" white subway tiled backsplash, a walk-in pantry, and Whirlpool stainless steel appliances including a dishwasher, microwave, and range. The bathrooms have matching cabinets and quartz countertops. Plus, the Owner’s bath features a walk-in shower, linen closet, and private commode. There is 18”x18” floor tile in the main living areas, baths, and laundry room, and stain-resistant carpet in the bedrooms and loft. This home makes great use of space with a 1st-floor Owner’s suite, versatile flex room, oversized loft, walk-in closets in three of the four bedrooms, a convenient laundry room, storage under the stairs, and a covered lanai. Additional features and upgrades include LED downlights, pendant pre-wiring in the kitchen, TV prep in the gathering room, and a Smart Home technology package with a video doorbell.
- Type:
- Single Family
- Sq.Ft.:
- 2,586
- Status:
- Active
- Beds:
- 5
- Lot size:
- 0.1 Acres
- Baths:
- 3.00
- MLS#:
- TB8318641
- Subdivision:
- Caldera
ADDITIONAL INFORMATION
Under Construction. Pulte Homes is Now Selling in Caldera! Caldera features new homes ideally located in Spring Hill, FL, minutes from the Suncoast Parkway, US-41, US-19, and Florida's beautiful Nature Coast. This Pulte Homes community offers resort-style amenities, including a clubhouse, pool, playground, sports courts, game room, and so much more. This home features the new consumer-inspired Williston floor plan, which has the layout you’ve been looking for. The designer kitchen showcases a large center island, modern cabinets, quartz countertops with a 4" quartz backsplash, a pantry, and Whirlpool stainless steel appliances, including a microwave, dishwasher, and range. The bathrooms have matching cabinets and quartz countertops and the Owner’s bath features a walk-in shower, dual sinks, and a private commode. There is 18”x18” floor tile in the main living areas, baths, and laundry room and stain-resistant carpet in the bedrooms and loft. This home makes great use of space, with a first-floor bedroom and full bath, versatile loft, convenient second-floor laundry room, covered lanai, 2-car garage, and extra storage under the stairs. There is also a Smart Home technology package with a video doorbell.
- Type:
- Single Family
- Sq.Ft.:
- 1,600
- Status:
- Active
- Beds:
- 2
- Lot size:
- 0.35 Acres
- Year built:
- 1987
- Baths:
- 2.00
- MLS#:
- W7869723
- Subdivision:
- Forest Oaks Unit 4
ADDITIONAL INFORMATION
ATTRACTIVE LARGE 2 BEDROOM SPLIT PLAN POOL HOME WITH PRIVACY! REMODELED AND PAINTED INTERIOR AND EXTERIOR WITH OPEN FLOOR PLAN! CORNER LOT COMPLETELY FENCED IN WITH PRIVATE BACK YARD PARADISE! THIS HOME HAS NEW LAMINATE FLOORING THROUGHOUT, NEW KITCHEN CABINETS, NEW QUARTZ COUNTERTOP, REMODELED SECOND BATH. NEWER SHED 10X16, ROOF 2013, AC-2007, INSULATED WINDOWS AND DOORS 2019. PLENTY OF ROOM TO ENTERTAIN. NEWER POOL PUMP.
- Type:
- Single Family
- Sq.Ft.:
- 1,620
- Status:
- Active
- Beds:
- 3
- Lot size:
- 0.23 Acres
- Year built:
- 2004
- Baths:
- 2.00
- MLS#:
- W7869715
- Subdivision:
- Spring Hill
ADDITIONAL INFORMATION
**** ANOTHER 20K PRICE REDUCTION!!!*** ***NO FLOOD INSURANCE REQUIRED!!!*** ***SELLER MOTIVATED!!*** Location is everything! Nestled in a friendly neighborhood just minutes from shopping, dining, and grocery stores, this beautiful home offers both comfort and convenience. The spacious, updated kitchen will delight any cook, featuring 42-inch upper cabinets, granite countertops, and a large pantry, perfect for engaging with family and guests. The open floor plan is brightened by natural light, creating an ideal space for gatherings on game day or unwinding at the end of the day. The nearly quarter-acre yard is fully fenced and more than ready for a pool if desired. Designed with privacy in mind, the split-bedroom layout offers a peaceful retreat for everyone. Updates throughout the home include a new roof (2021), water heater (2024), HVAC compressor (2022), new kitchen appliances, modern lighting fixtures, and fresh paint inside and out. Both bathrooms were updated in 2022, adding a touch of luxury. Best of all, this property is in an X flood zone, meaning no flood insurance is required! Don’t miss the chance to call this fantastic home yours. The refrigerator, washer, and dryer do not convey.
- Type:
- Land
- Sq.Ft.:
- n/a
- Status:
- Active
- Beds:
- n/a
- Lot size:
- 51.1 Acres
- Baths:
- MLS#:
- TB8318557
ADDITIONAL INFORMATION
The opportunity is to purchase a 51.1-acre tract located in Aripeka in Hernando County. The land is heavily wooded, providing a natural and tranquil setting. It features significant frontage on Osowaw Blvd (1,379 feet), providing visibility and accessibility. It's estimated to have approximately 17.66 acres of wetlands. Approximately 31 acres on the western side of the property are zoned AG (Agriculture), primarily designated for conservation and preservation, while the remaining 20 acres are zoned R1A (Residential), which allows for low-density residential development. The parcels have a future land use of Conservation. Accordingly, this opportunity is ideal for someone seeking a family homestead, a recreational retreat, or a property for conservation. It offers the potential for building a private home surrounded by nature, creating a family compound, or enjoying activities like hunting, fishing, and exploring nature trails, all while taking in serene natural views. Water is to the property, and sewer is just 1.2 miles down Osowaw Blvd. There are two houses on site: one is 1,688 sq. ft. built in 1970, and the other is 1,084 sq. ft. built in 1940. The condition of the houses is unknown and requires further assessment. The property is located at 1535 Osowaw Boulevard (County Road 595) in Aripeka in southern Hernando County. Aripeka is a peaceful, historic town on Florida's Nature Coast, nestled between the Gulf of Mexico, marshes, and natural springs. The town's tranquil, laid-back atmosphere is reflected in its scenic streets, where fishing from bridges and enjoying the surrounding natural beauty are common activities. The site is two miles away from US Highway 19, where local shops, medical, and restaurants are located. Given its close proximity to the highway, it is commutable to nearby cities: Weeki Wachee (12 minutes), Spring Hill (20 minutes), Brooksville (35 minutes), Tarpon Springs (40 minutes), Homosassa (40 minutes), Crystal River (50 minutes), and Tampa (1 hour). In addition, the property can easily access nearby recreational destinations, including Weeki Wachee Preserve, SunWest Park, Pine Island Park, and Cabot Citrus Farms.
- Type:
- Single Family
- Sq.Ft.:
- 1,828
- Status:
- Active
- Beds:
- 4
- Lot size:
- 0.28 Acres
- Year built:
- 2024
- Baths:
- 2.00
- MLS#:
- OM689068
- Subdivision:
- Spring Hill Unit 22 Hernando Spot Lots
ADDITIONAL INFORMATION
One or more photo(s) has been virtually staged. Under Construction. Welcome to a spacious and inviting 4-bedroom, open-concept and all concrete block constructed home where design meets functional elegance. The seamless flow between living areas and the kitchen creates an expansive environment perfect for both daily living and entertaining. The kitchen is a focal point of this home and designed for style and convenience including a stainless-steel range, microwave, built-in dishwasher, and refrigerator. Four well-appointed bedrooms and located in the front of the home and nearby a full bathroom. The primary bedroom features an ensuite bathroom, double vanity, and walk-in closet. The laundry room is complete with a washer and dryer. This residence embodies the perfect harmony of openness and privacy. The Cali is complete with a state-of-the-art smart home system. Pictures, photographs, colors, features, and sizes are for illustration purposes only and will vary from the homes as built. Home and community information including pricing, included features, terms, availability and amenities are subject to change and prior sale at any time without notice or obligation. CRC057592.
- Type:
- Single Family
- Sq.Ft.:
- 1,828
- Status:
- Active
- Beds:
- 4
- Lot size:
- 0.2 Acres
- Year built:
- 2024
- Baths:
- 2.00
- MLS#:
- OM689064
- Subdivision:
- Spring Hill Unit 9 Hernando Spot Lots
ADDITIONAL INFORMATION
One or more photo(s) has been virtually staged. Under Construction. Welcome to a spacious and inviting 4-bedroom, open-concept and all concrete block constructed home where design meets functional elegance. The seamless flow between living areas and the kitchen creates an expansive environment perfect for both daily living and entertaining. The kitchen is a focal point of this home and designed for style and convenience including a stainless-steel range, microwave, built-in dishwasher, and refrigerator. Four well-appointed bedrooms and located in the front of the home and nearby a full bathroom. The primary bedroom features an ensuite bathroom, double vanity, and walk-in closet. The laundry room is complete with a washer and dryer. This residence embodies the perfect harmony of openness and privacy. The Cali is complete with a state-of-the-art smart home system. Pictures, photographs, colors, features, and sizes are for illustration purposes only and will vary from the homes as built. Home and community information including pricing, included features, terms, availability and amenities are subject to change and prior sale at any time without notice or obligation. CRC057592.
- Type:
- Single Family
- Sq.Ft.:
- 1,828
- Status:
- Active
- Beds:
- 4
- Lot size:
- 0.24 Acres
- Year built:
- 2024
- Baths:
- 2.00
- MLS#:
- OM689053
- Subdivision:
- Spring Hill Unit 6 Hernando Spot Lots
ADDITIONAL INFORMATION
One or more photo(s) has been virtually staged. Under Construction. Welcome to a spacious and inviting 4-bedroom, open-concept and all concrete block constructed home where design meets functional elegance. The seamless flow between living areas and the kitchen creates an expansive environment perfect for both daily living and entertaining. The kitchen is a focal point of this home and designed for style and convenience including a stainless-steel range, microwave, built-in dishwasher, and refrigerator. Four well-appointed bedrooms and located in the front of the home and nearby a full bathroom. The primary bedroom features an ensuite bathroom, double vanity, and walk-in closet. The laundry room is complete with a washer and dryer. This residence embodies the perfect harmony of openness and privacy. The Cali is complete with a state-of-the-art smart home system. Pictures, photographs, colors, features, and sizes are for illustration purposes only and will vary from the homes as built. Home and community information including pricing, included features, terms, availability and amenities are subject to change and prior sale at any time without notice or obligation. CRC057592.
- Type:
- Single Family
- Sq.Ft.:
- 1,534
- Status:
- Active
- Beds:
- 3
- Lot size:
- 0.23 Acres
- Year built:
- 2000
- Baths:
- 2.00
- MLS#:
- 2241570
- Subdivision:
- Spring Hill Unit 20
ADDITIONAL INFORMATION
Welcome to your dream home, where modern updates meet timeless charm! This beautifully maintained 3-bedroom, 2-bath home spans 1,534 sq. ft. of bright living space and totals 2,102 sq. ft., including a 2-car garage with its own window A/C unit. Located in the heart of Spring Hill, this property is free from HOA and CDD fees, providing true ownership freedom. As you approach, the exterior boasts a sophisticated look with a classic red front door. Inside, you'll be greeted by cathedral ceilings that create an open, airy feel throughout, accentuated by fresh paint and natural light. With no carpet throughout, this home is both stylish and low-maintenance. The open-concept kitchen, featuring newly painted cabinets, flows seamlessly into the living area, making it perfect for entertaining. Enjoy mornings in the lovely breakfast nook by a charming bay window that lets in beautiful morning light. Ceiling fans in every bedroom and the family room add comfort and efficiency year-round. Step through sliding glass doors off the family room into your own private retreat—a rear screened patio ideal for relaxing or dining outdoors. The backyard is a true oasis with a firepit and a lush garden featuring fruit trees, herbs, and even sugar cane, creating a peaceful setting for garden lovers. Practical updates add even more value, including a new A/C unit installed in 2023, a recently pumped septic system in 2023, and a brand-new roof installed in 2023—offering you peace of mind for years to come. The primary bedroom offers a spacious walk-in closet, giving you plenty of storage space. Located near the natural beauty of Weeki Wachee Springs, this home is close to outdoor recreation, shopping, dining, and entertainment, providing both convenience and adventure. Don't miss this move-in ready, no-HOA gem—a perfect blend of style, updates, and prime location!
- Type:
- Single Family
- Sq.Ft.:
- 3,231
- Status:
- Active
- Beds:
- 5
- Lot size:
- 0.51 Acres
- Year built:
- 1989
- Baths:
- 2.00
- MLS#:
- 2241569
- Subdivision:
- East Linden Est Un 4
ADDITIONAL INFORMATION
Wow, what a gem! This home sits high on a hill with plenty of space to spread out. You enter through the welcoming double door into the foyer and grand open space into the family room, kitchen, eat-in area, formal living room and formal dining room. The expansive primary bedroom boasts another bedroom off it that makes a perfect office or nursery and has a spacious closet and bathroom with a jetted garden tub, separate shower and dual sinks. There are 3 large bedrooms and 1.5 bathrooms on the other side of the house. The kitchen, dining, & primary bedroom all overlook the large 9' deep swimming pool and landscape. There's plenty of room to enjoy your coffee outside while enjoying the scenery. Don't miss this wonderful home, it won't last long!
- Type:
- Single Family
- Sq.Ft.:
- 1,736
- Status:
- Active
- Beds:
- 2
- Lot size:
- 0.23 Acres
- Year built:
- 1987
- Baths:
- 2.00
- MLS#:
- W7869729
- Subdivision:
- Spring Hill
ADDITIONAL INFORMATION
Move-in ready Spring Hill home. Freshly painted interior and lots of natural light throughout of this spacious two bedroom, two bath home with an additional 220 SF large ''flex'' room (under heat and air) that can serve as hobby or play room, office space, den or sunroom. You will enjoy the short drives to the many shopping, dining, and recreational amenities, home is centrally located but not on a main road. This home offers a large living area and a great room area with family room and dining area that are both open to the large eat-in kitchen. Kitchen has recently been remodeled with new cabinets and gorgeous granite counter tops and under-counter Kohler sink. Main bedroom has a walk-in closet and main bath features a convenient and beautifully done walk-in shower. You will love the huge deck (21x12) just outside the flex room - a perfect space to relax and enjoy the private backyard, barbeques, and entertaining. Roof and skylight in Family Room replaced in 2020. Easy drive to Tampa and international airport via Suncoast Parkway, close to all area amenities including Weeki Wachee State Park, Pine Island, and the tranquil Spring Hill Botanical Gardens!
- Type:
- Single Family
- Sq.Ft.:
- 1,810
- Status:
- Active
- Beds:
- 2
- Lot size:
- 0.22 Acres
- Year built:
- 1992
- Baths:
- 2.00
- MLS#:
- TB8318187
- Subdivision:
- Timber Pines
ADDITIONAL INFORMATION
Discover Premier Country Club Living at Timber Pines - Your Ideal 55+ Retreat Awaits Welcome to Timber Pines—a vibrant, gated community where active adults find more than just a home; they discover a lifestyle. Here’s why this fully furnished, detached gem is perfect for those seeking the ultimate in resort-style living: Spacious and Move-In Ready: This 2-bedroom, 2-bathroom home boasts a generous floor plan. The giant Great Room seamlessly blends formal dining, casual seating, and entertainment spaces—all thoughtfully furnished. Whether you’re hosting friends or enjoying a quiet evening, this home is ready for you. Indoor Comforts: The main bedroom offers his-and-her closets and a private ensuite bathroom with dual sinks, a separate shower, and a luxurious soaker tub. The second bedroom, complete with a walk-in closet, ensures guest privacy and convenience. New laminate flooring flows through the galley kitchen, which features Stainless Steel Appliances, a pantry, and a cozy dining nook. An indoor laundry room with sink and ample storage keeps things tidy. Outdoor Bliss: Sip your morning coffee on the charming front porch or fire up the grill on the rear patio, overlooking a serene treed backyard. Timber Pines’ lush surroundings invite you to embrace Florida’s outdoor lifestyle. Amenities Galore: Four Golf Courses: Tee off amidst picturesque landscapes. Country Club: Dine with friends while gazing out over the pool. Fitness Center: Stay active and healthy. Wellness Center: Prioritize your well-being. Performing Arts Center: Enjoy cultural events. Tennis and Pickleball Courts: Compete or play socially. Bocce Ball and Billiards: Engage in friendly competition. 100+ Clubs: From gardening to book clubs, there’s something for everyone. Included Extras: Spectrum Cable, with 2 boxes, keeps you connected. High-speed internet ensures seamless browsing. You’re Not Just Buying a Home; You’re Embracing a Lifestyle Ready to experience Timber Pines? Call now to schedule your viewing and step into a world of comfort, camaraderie, and endless possibilities.
- Type:
- Single Family
- Sq.Ft.:
- 890
- Status:
- Active
- Beds:
- 2
- Lot size:
- 0.17 Acres
- Year built:
- 1969
- Baths:
- 1.00
- MLS#:
- TB8318780
- Subdivision:
- Spring Hill
ADDITIONAL INFORMATION
Welcome to this 2-bedroom, 1-bathroom gem in the rapidly growing community of Spring Hill! Offering 890 square feet of comfortable living space, this home is set in a prime location close to all the amenities that make Spring Hill a fantastic place to call home. With its large, screened-in rear patio, you’ll have the perfect spot to unwind or entertain, enjoying Florida's outdoor lifestyle with the bonus of extra storage from the backyard shed. Located near shopping centers, restaurants, parks, and schools, this location is hard to beat! Plus, it’s just a short drive from the Gulf Coast beaches and nearby nature preserves, offering endless recreational opportunities. Don’t miss your chance to own a piece of Spring Hill and enjoy all the area has to offer!
- Type:
- Other
- Sq.Ft.:
- 987
- Status:
- Active
- Beds:
- 1
- Lot size:
- 0.04 Acres
- Year built:
- 1982
- Baths:
- 1.00
- MLS#:
- W7869688
- Subdivision:
- Tmbr Pines Pn Gr Vl
ADDITIONAL INFORMATION
BEAUTIFULLY DESIGNED, UPDATED Villa in AWARD WINNING TIMBER PINES. As you enter this awe-inspiring villa, notice the quality of the COMPLETELY REMODELED KITCHEN boasting KRAFTMAID Cabinetry, soft close drawer and doors, beautiful CORIAN counter tops, New Appliance, recessed lighting, eat in kitchen nook and pantry. The light Luxury Vinyl Plank flooring continues throughout the villas, tastefully completing the design. An ENCLOSED LAUNDRY ROOM, by Barn Door has new STACKABLE WASHER AND DRYER, Utility sink, recessed lighting and ceiling fan, NEW WINDOW. The Living Room/Dining Room combo opens through NEW GLASS SLIDER, with inset blinds, to GORGEOUS Landscaped PAVER PATIO backing to beautiful, restful PINE PRESERVE. A walk across the Boulevard to the Lodge with it's pool, golf course and many amenities. The Primary Bedroom and Bath are updated. Tub/Shower combo, new vanity, decorator lights, comfort commode. HVAC 2023, Roof 2016, WATER HEATER 2023, FULL ATTIC INSULATION, . This is a PET FRIENDLY Village (one dog). Each villa has designated covered parking and storage unit. ENJOY THE GREAT LIFE TIMBER PINES has to offer, a gated 55+ Active Adult Community. Timber Pines boasts 4 PRISTINE Golf Courses, award winning pickle ball center, New state of the art Fitness/Wellness Center, Club House and Restaurant, Performing Arts Center, Residents Activity Center, 2 Geothermal Pools, Tennis, Billiards, Bocce, Wood Shop, Arts and Crafts Center, PAWS PARK for your pets. SO MANY ACTIVITIES with Over 100 Clubs. Spectrum Cable TV, 2 Boxes, and highest speed internet included in HOA fee. New buyer pays $2640 Capital Contribution to TPCA at closing. CALL TODAY!!!! WELCOME TO PARADISE.
- Type:
- Single Family
- Sq.Ft.:
- 2,071
- Status:
- Active
- Beds:
- 3
- Lot size:
- 0.39 Acres
- Year built:
- 1986
- Baths:
- 2.00
- MLS#:
- TB8317840
- Subdivision:
- Spring Hill
ADDITIONAL INFORMATION
Amazing 3 bedroom, 2 bath, 2 car garage home located on Hunters Lake. This home is located at the end of a cul-de-sac and has so much privacy. As you enter the double door entry, you are welcomed by the grand living room with wood floors, vaulted ceilings and stone fireplace. The kitchen has an abundance of cabinet space as well as a nice size breakfast bar that overlooks the living room. There is a formal dining room adjacent to the kitchen and living room with wood floors. The split bedroom gives everyone lots of privacy. The owner’s suite has wood floors, two closets, one being a walk in, and an en-suite bathroom. The bath has double sinks, a nice size shower and access to a courtyard. The other two bedrooms have a full bath adjacent to them. There is no lack of storage in this home with closets located throughout and the oversized garage gives you even more space. The lanai wraps around the back of the home and gives you amazing views of Hunters Lake. No flooding here during the past storms. Home is not in a mandatory flood zone, but the owner does have a policy that is $931 per year. Located close to US 19, Suncoast Expressway, shopping, restaurants and just a 45 minute ride to Tampa! Roof was done in 2020.
- Type:
- Land
- Sq.Ft.:
- n/a
- Status:
- Active
- Beds:
- n/a
- Lot size:
- 0.34 Acres
- Baths:
- MLS#:
- 2241562
- Subdivision:
- Spring Hill Unit 4 Repl 1
ADDITIONAL INFORMATION
flat lot ready for your home on the lake fishing and boating from your back yard

Andrea Conner, License #BK3437731, Xome Inc., License #1043756, [email protected], 844-400-9663, 750 State Highway 121 Bypass, Suite 100, Lewisville, TX 75067

Listing information Copyright 2024 Hernando County Information Services and Hernando County Association of REALTORS®. The information being provided is for consumers’ personal, non-commercial use and will not be used for any purpose other than to identify prospective properties consumers may be interested in purchasing. The data relating to real estate for sale on this web site comes in part from the IDX Program of the Hernando County Information Services and Hernando County Association of REALTORS®. Real estate listings held by brokerage firms other than Xome Inc. are governed by MLS Rules and Regulations and detailed information about them includes the name of the listing companies.
Spring Hill Real Estate
The median home value in Spring Hill, FL is $327,200. This is higher than the county median home value of $318,600. The national median home value is $338,100. The average price of homes sold in Spring Hill, FL is $327,200. Approximately 71.47% of Spring Hill homes are owned, compared to 21.23% rented, while 7.31% are vacant. Spring Hill real estate listings include condos, townhomes, and single family homes for sale. Commercial properties are also available. If you see a property you’re interested in, contact a Spring Hill real estate agent to arrange a tour today!
Spring Hill, Florida has a population of 114,706. Spring Hill is more family-centric than the surrounding county with 25.71% of the households containing married families with children. The county average for households married with children is 22.09%.
The median household income in Spring Hill, Florida is $55,573. The median household income for the surrounding county is $53,301 compared to the national median of $69,021. The median age of people living in Spring Hill is 43.3 years.
Spring Hill Weather
The average high temperature in July is 90.6 degrees, with an average low temperature in January of 45.4 degrees. The average rainfall is approximately 53 inches per year, with 0 inches of snow per year.

