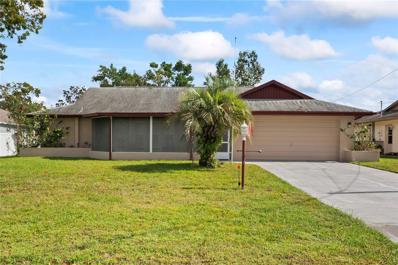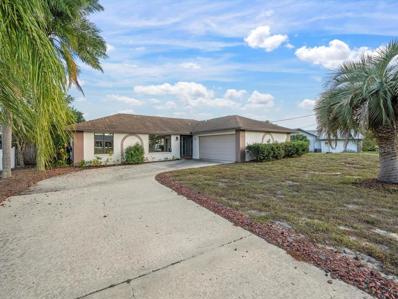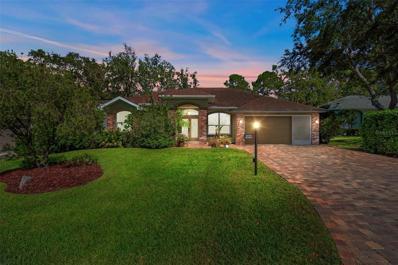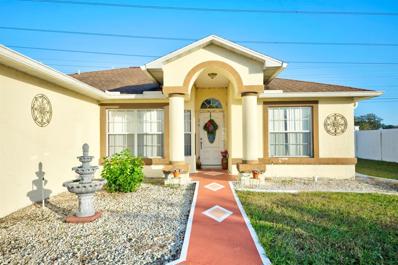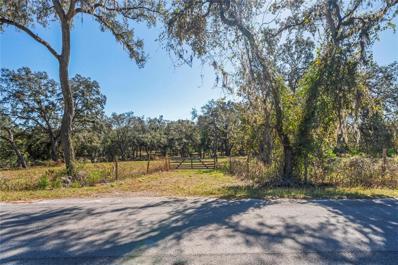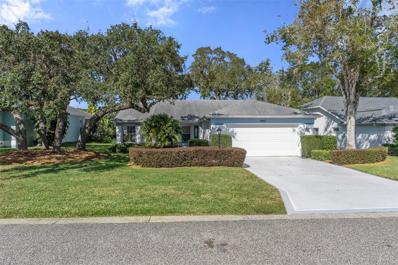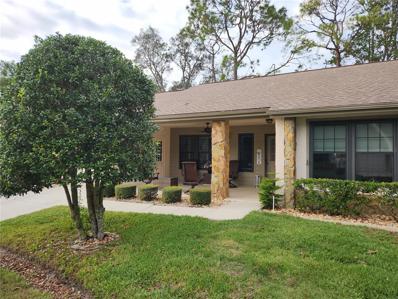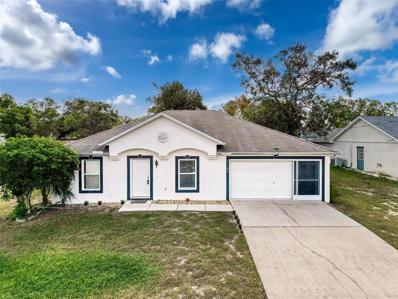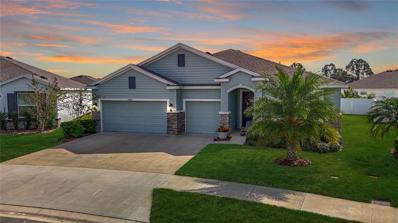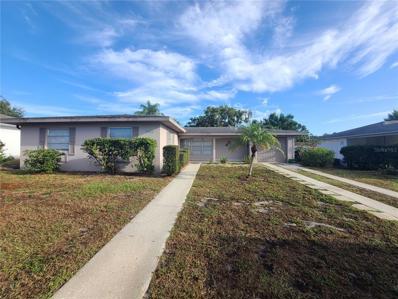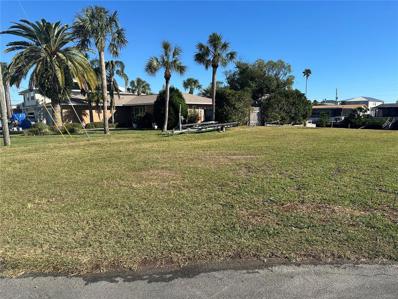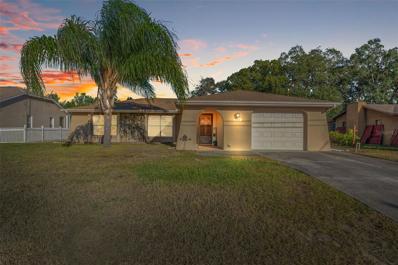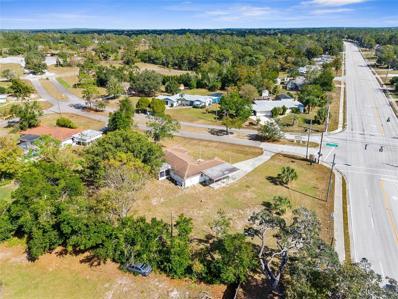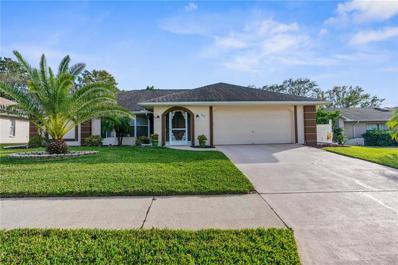Spring Hill FL Homes for Rent
- Type:
- Single Family
- Sq.Ft.:
- 1,700
- Status:
- Active
- Beds:
- 2
- Lot size:
- 0.23 Acres
- Year built:
- 1983
- Baths:
- 2.00
- MLS#:
- TB8318297
- Subdivision:
- Spring Hill
ADDITIONAL INFORMATION
Welcome to this perfectly located house in the heart of Spring Hill, close to all conveniences but still quiet and peaceful! As you enter this house you will walk through a screened in front porch and as you walk through the front door, you'll see a formal living and dining room, beyond that is the family room, kitchen and kitchen nook. The 2 bedrooms are split between the living space. Vaulted ceilings in family room with slider leading to the enclosed Florida room with glass windows (for an added living space). Water softener included to improve water quality to whole house. New A/C in 2019, NEW WINDOWS in 2019, new vinyl plank flooring in bedrooms, fresh paint on outside. spacious back yard (partially fenced) with shed or extra storage. This is a great starter or retirement home! Come and view it today!
- Type:
- Other
- Sq.Ft.:
- 1,527
- Status:
- Active
- Beds:
- 3
- Lot size:
- 0.11 Acres
- Year built:
- 1992
- Baths:
- 3.00
- MLS#:
- W7870050
- Subdivision:
- Timber Pines
ADDITIONAL INFORMATION
Welcome to this rare find; this beautiful 3 bedroom, 3 bath Magnolia villa comes with an 2-car garage and is being sold turnkey, which includes several custom-made furniture & cabinet pieces, making it the perfect move-in ready home. Located near the Country Club, restaurant, lounge, pool, Performing Arts Center, Pro Shop, & Driving Range. Step inside to find an updated eat-in kitchen with a vaulted ceiling, Shaker cabinet, pot &pan drawers, butcher block countertops with an inlaid stainless-steel drain board, double stainless-steel sink, and a colorful Mexican tile backsplash, vinyl flooring, and a window in the eating area. New England-style plantation shutters throughout the WindowWorld double pane windows, which were updated in 2013. The living room and dining room have cathedral ceilings, plant shelves, and sliders that open out the lanai. The primary bedroom features a bay window, large walk-in closet and an additional closet, the primary bathwas updated with refaced cabinets and a new tall center cabinet with shelving and drawers for more storage. Al three bathshave vinyl plank flooring and new lighting fixtures. The two Guest Baths also have colorful Mexican sinks. The inside laundry with shelving offers more space for storage. The Vinyl window-enclosed lanai looks out to the patio in the private backyard. Roof- 2010, A/C - 2015, This is a Pet-Friendly Village 1( Dog); Termite Protection is also included in the $112.00 Maintenance Fee. Timber Pines is an award-winning, 55+ Active Community, Gated Community with 4 golf courses, 2 pools &hot tubs, a Country Club, a restaurant and lounge, a Performing Arts Center, 2 Pro Shops, 12 new state-of-the-art Pickle Ball Courts, Tennis, 2 new Dog Parks and a new Wellness Center & Fitness Center opened February 2023, over 100 clubs and activities to enjoy in this beautifully maintained community. The H O Fee of $314 includes 250 channels of entertainment sports, 1 HD box and 1 HD box with DVR or CloudAccessibleDVR, and High-Speed Internet. At one time, $2,640 in buyer capital contribution is due at closing.
- Type:
- Single Family
- Sq.Ft.:
- 2,037
- Status:
- Active
- Beds:
- 3
- Lot size:
- 0.2 Acres
- Year built:
- 1999
- Baths:
- 2.00
- MLS#:
- W7870078
- Subdivision:
- Wellington At Seven Hills Ph 2
ADDITIONAL INFORMATION
Discover Luxury Living in Wellington. A Premier 55+ Community! This is more than just a house - it's a lifestyle! Welcome to the Wellington community, one of the most sought-after 55+ neighborhoods, where comfort, convenience, and luxury await you. This 3-bedroom, 2-bath custom pool home with a 2-car garage on a cul-de-sac offers a fantastic opportunity to make it your own. While the house may be ready for a fresh update, the structure and layout are exceptional. The kidney-shaped pool creates a private oasis for relaxation and entertaining. Diamond Brite was just finished 09/2024, and with hurricane shutters and a Generac whole-house generator, you'll feel safe and secure year-round. Inside, the home offers a solid foundation with easy-to-maintain tile and laminate flooring. The spacious master suite is a true retreat, featuring double walk-in closets, a double vanity bath, and direct access to the lanai and pool - perfect for enjoying Florida's beautiful weather. The open-concept living areas provide ample space for entertaining, and with a little vision, this home can easily be transformed into your ideal space. Located in Wellington's vibrant 55+ community, you'll have access to resort-style amenities, including 24-hour manned security, a community pool, a bar & grill, tennis and pickleball courts, billiard and game rooms, a library, a computer center, bocce courts, and a full calendar of social events. This is more than just a house - it's a lifestyle! Take advantage of this incredible opportunity to live in a prime location with unbeatable amenities. Cable & internet are included in your $214.00 a month fee. Schedule a tour today and envision the possibilities! Be in by Christmas 2024. Need a Quick Closing? This is the one! The seller can accommodate early closing.
- Type:
- Single Family
- Sq.Ft.:
- 2,026
- Status:
- Active
- Beds:
- 3
- Lot size:
- 0.23 Acres
- Year built:
- 1985
- Baths:
- 2.00
- MLS#:
- TB8322519
- Subdivision:
- Forest Oaks
ADDITIONAL INFORMATION
PRICE REDUCTION! Welcome to 8139 Wooden Dr, a stunning, fully updated one-story single-family pool home in Spring Hill, Florida. This 3-bedroom, 2-bathroom residence offers a bright and airy open floor plan, perfect for both relaxation and entertaining. Gorgeous marble-look tile flows seamlessly throughout the entire home, adding a touch of elegance to each room. The spacious kitchen features white shaker cabinetry with crown molding, a built-in wine rack, and sleek stainless steel appliances, all of which flow effortlessly into the family room, complete with a cozy wood-burning fireplace. The large primary suite is a true retreat, with a generous walk-in closet and an en-suite bathroom boasting dual sinks and a spa-like shower, creating a peaceful, private escape. Step outside to the screen-enclosed in-ground pool and expansive covered patio—ideal for enjoying the beautiful Florida weather year-round. Roof, AC and water heater 2022 for peace of mind! Located in a highly desirable area, this home is just minutes from a wide variety of local attractions and destinations. Within 20 miles, you'll find beautiful beaches along the Gulf of Mexico, including Weeki Wachee Springs State Park, known for its live mermaid shows and natural spring-fed attractions. For nature lovers, the nearby nature preserves and parks such as the Withlacoochee State Forest and the popular Pine Island Park offer hiking, kayaking, and picnicking opportunities. For shopping, dining, and entertainment, the nearby Suncoast Parkway provides quick access to major retail hubs like the Tampa Premium Outlets and downtown Tampa, where you can enjoy vibrant cultural attractions like the Tampa Museum of Art and Busch Gardens. Whether you prefer outdoor adventure, local dining experiences, or shopping, this home offers both a tranquil retreat and easy access to the best of the surrounding area.
- Type:
- Single Family
- Sq.Ft.:
- 1,274
- Status:
- Active
- Beds:
- 2
- Lot size:
- 0.23 Acres
- Year built:
- 1985
- Baths:
- 2.00
- MLS#:
- 2250014
- Subdivision:
- Spring Hill Unit 4
ADDITIONAL INFORMATION
Super cute MOVE IN READY 2 bedroom 2 bath home in Spring Hill! Assumable FHA mortgage at a 2.875% rate! This home has been recently updated with lots of big ticket items including a brand new ROOF (2024), new AC (2022), septic drain field (2020). New laminate flooring throughout, new fixtures, toilets, SS appliances, and freshly painted inside and out! Great layout with a split floor plan, living room, family room, and dining area. Nice covered and screened back patio to enjoy Florida living. Primary bedroom boasts an ensuite bath. Conveniently located for an easy commute via US 19 or the Suncoast Parkway. Close proximity to hospitals, schools, shopping and dining. Spring Hill offers many outdoor activities; enjoy boating, kayaking/SUP, and fishing? The famous Weeki Wachee Springs and River, Bayport, Pine Island, Rogers Park, Jenkins Creek, Linda Pedersen Preserve, the Gulf of Mexico, Chassahowiztka River and Homosassa River are all within a short distance! Lots of options to launch from and get out on the water!
- Type:
- Single Family
- Sq.Ft.:
- 1,388
- Status:
- Active
- Beds:
- 3
- Lot size:
- 0.23 Acres
- Year built:
- 1977
- Baths:
- 2.00
- MLS#:
- W7869960
- Subdivision:
- Spring Hill Unit 1
ADDITIONAL INFORMATION
Move-in Ready, 3 bedrooms, 2 bath 2 car garage POOL home. This lovely home has been well cared for and has many upgrades. The primary bedroom has a walk-in closet and an updated bath with a walk-in shower. The kitchen features beautiful quartz counters, quality cabinets and appliances. This home offers a split bedroom plan and a light, bright and open main living area. The In-ground pool has been refinished with a quartz finish and the heater is less than 5 years old. The roof was replaced in 2010, A/C replace in 2011, garage door in 2008 and the windows/doors were replaced in 2011-2012 and front entry was enclosed in 2011. Don't miss this one, furnishings can be purchased. schedule your showing today and be prepared to be impressed.
- Type:
- Single Family
- Sq.Ft.:
- 1,969
- Status:
- Active
- Beds:
- 4
- Lot size:
- 0.19 Acres
- Year built:
- 1998
- Baths:
- 2.00
- MLS#:
- W7870074
- Subdivision:
- Timber Pines
ADDITIONAL INFORMATION
This uniquely designed, custom-built home boasts 4 bedrooms, 2 updated baths, and a 2-car garage. When you approach the property, you're greeted by elegant double doors with custom-etched glass inserts, opening into the living and dining room areas with vinyl plank flooring. The home has volume ceilings featuring a Spanish Lace finish throughout. A new interior coat of paint gives the home a bright, new, fresh look. The heart of this home is the remodeled kitchen with newer 42" shaker-style cabinets with pull-outs and corner Lazy Susan style cabinets, Granite countertops, farmhouse sink, newer stainless-steel appliances, including an induction stove and a space saver drawer dishwasher, a wine cooler, walk-in pantry, and porcelain plank tile flooring. The kitchen is centrally located and opens to the family room and the breakfast nook that features a seamless corner window (clear hurricane shutters included) that looks out to the lovely pool and patio. The guest wing of the home includes three bedrooms and an updated guest/pool bath. The private primary suite features a recently remodeled bathroom, with a large walk-in shower, a separate oval free-standing soaker tub, granite-topped vanity, separate water closet with a comfort-height toilet, walk-in closet, and floating shelves for storage. Step outside ot the partially covered patio with a cabinet and refrigerator creating an ideal space for entertaining around the heated pool that you can enjoy all year-round. Additional features include an inside laundry room with newer front-load washer and dryer, a farmhouse sink, and cabinets for extra storage. The garage is equipped with pull-down stairs, hurricane braces and screens on the overhead door, a new water heater, and easy access to the A/C air handler. Roof - 2017, A/C - 2014, Double Pane Windows and Doors - 2019-2020, New Pool Pump - 2023, Water Heater - 2023. Timber Pines is an award winning, 55+ Active Adult Gated Community with 4 golf courses, 2 pools & hot tubs, Country Club, restaurant and lounge, Performing Arts Center, 2 Pro Shops, 12 new state-of-the-art Pickle Ball Courts, Tennis, 2 new Dog Parks and a new Wellness Center & Fitness Center opened February 2023, over 100 clubs and activities to enjoy in this beautifully maintained community. The HOA Fee $314 includes 250 channels +Entertainment +Sports, 1HD box and 1HD box with DVR or Cloud Accessible DVR, and High-Speed Internet. At one time, $2,640 in buyer capital contribution is due at closing.
- Type:
- Single Family
- Sq.Ft.:
- 1,480
- Status:
- Active
- Beds:
- 3
- Lot size:
- 0.23 Acres
- Year built:
- 2004
- Baths:
- 2.00
- MLS#:
- TB8322042
- Subdivision:
- Spring Hill
ADDITIONAL INFORMATION
Nice and clean 3 bedroom, 2 bathroom, 2 car garage home with a split floor plan. Wood laminate and tile flooring throughout, no carpets. Nice screened patio area, with large un fenced yard that backs up to county property easement for the power lines. A nice eat in kitchen and a living/dining room combo. Master walk in shower is handicap accessible. Irrigation system. Repaired sinkhole - Engineering report attached. LOCATION LOCATION LOCATION! 20 mins to the Beach, 12 mins to Weeki Wachee State Park and River for all your boating needs. Close to all new major shopping and 40 minutes to Tampa International Airport, Bush Gardens and Tampa Zoo.
- Type:
- Single Family
- Sq.Ft.:
- 3,245
- Status:
- Active
- Beds:
- 4
- Lot size:
- 0.37 Acres
- Year built:
- 1988
- Baths:
- 3.00
- MLS#:
- G5089478
- Subdivision:
- Spring Hill
ADDITIONAL INFORMATION
What a GEM! This home, on Belmar, was built and meticulously taken care of by the original owner. This home offers over 3,000sq ft of living space between the main floor and the lower level that includes 4 bedrooms (3 upstairs 1 downstairs) 3 full bathrooms (2 upstairs 1 downstairs, an office, and an additional storage/ art studio. Let me walk you through this home. When you enter the front door through the foyer to the right you will find two bedrooms, a full bathroom and a linen closet. If you were to go to the left at the foyer you have the oversized two car garage entrance and then around the corner the primary bedroom with en suite and closet by design system closet. In the heart of the home you have an oversized living room with lots of natural light from the upper windows and the the back windows over the stairs. This home is an entertainers dream. The show stopper kitchen offers SS appliances, all wood white cabinets, beautiful veined quartzite countertops, a simple yet elegant gray backsplash and new plantation style shutters. The dining is just off the living room with the passthrough to the kitchen and a little bay window with a bench. Now let's head down stairs- You have a second oversized family room with stone and wood accent great to hold that big TV and also includes an opening allowing air to flow from the first floor to the second (pretty neat feature). A mini wet-bar great for those weekend sports gatherings or a gathering. The office right behind the wet bar with built in shelves has brand new ceiling fan and natural light. The oversized laundry room includes a laundry shoot from the first floor- making those laundry days a little bit easier. On the other side of the family room you have a full bathroom and bedroom with it’s own private patio. When you walk back through the family room by the stairs you'll walk out the new French doors to your private backyard oasis with a pool. The pool has a brand new liner so jump right in (after closing of course). When you walk out those french doors to the right is the extra storage/ art studio. The list of Home Improvements: Reverse Osmosis-kitchen 2021, Plantation shutters Living & Dining 2008, Air condition/ heat pup 2015 with 2yr left transferable warranty, Primary Closet by design 2014, Screen in front porch 2016, Primary bath floors, counter tops and shower 2016, Primary flooring 2016, NEW ROOF 2017, New windows East side of home 2018, New French doors energy efficient 2020, New pool liner 2019, House exterior painting 2019, Interior painted 2021, New kitchen 2021, New flooring in living/ dining 2021. WOW- LOOK AT ALL THAT’S BEEN DONE FOR YOU!!! Come take a look today and make this your new home!
- Type:
- Single Family
- Sq.Ft.:
- 1,390
- Status:
- Active
- Beds:
- 3
- Lot size:
- 0.4 Acres
- Year built:
- 1978
- Baths:
- 2.00
- MLS#:
- TB8321709
- Subdivision:
- Spring Hill
ADDITIONAL INFORMATION
Welcome to this charming and well-maintained 3-bedroom, 2-bathroom home, perfectly situated on a spacious 0.40-acre lot. With 1,390 square feet of living space, this home offers a thoughtful blend of comfort, functionality, and versatility, making it an ideal choice for first-time homebuyers, investors, or snowbirds seeking a seasonal retreat. Step inside to discover an open split floor plan that maximizes space and privacy. The living room and dining room combo creates a seamless flow, providing a welcoming and versatile space for entertaining guests or relaxing with family. The split layout places the primary suite on one side of the home, ensuring privacy, while the additional bedrooms are thoughtfully positioned on the opposite side—perfect for accommodating family or visitors. This home has been enhanced with several key updates, including a new roof installed in 2016, a brand-new HVAC system replaced in 2023, and the added convenience of a water purification system, ensuring clean and refreshing water throughout the home. These updates provide both peace of mind and modern comfort. The property is situated in a quiet and established neighborhood with no HOA fees, offering you the freedom to truly make this space your own. Additionally, it is located outside of any flood zone, reducing your insurance costs and providing peace of mind. The oversized lot offers endless possibilities. With 0.40 acres of land, there’s ample room to design your ideal outdoor retreat. Whether you dream of adding a pool, creating a garden, or expanding the home, this lot provides the flexibility to bring your vision to life. Conveniently located, this home offers easy access to nearby shopping, dining, schools, and local attractions. Despite its central location, the property provides a serene and spacious environment, offering the best of both worlds. Whether you’re looking for a comfortable home to settle into, an investment opportunity, or a seasonal getaway, this property is the perfect match. Don’t miss your chance to own a home that combines space, updates, and value. Schedule your private showing today and see everything this property has to offer!
- Type:
- Land
- Sq.Ft.:
- n/a
- Status:
- Active
- Beds:
- n/a
- Lot size:
- 4.26 Acres
- Baths:
- MLS#:
- W7870053
- Subdivision:
- Highlands Unrec
ADDITIONAL INFORMATION
This is a great location. Centrally located on the Pasco County side of Spring Hill. Buy now for a future homes site or build now. This location has a lot to offer with all new construction like Dell Webb ,the New Moffit research center, residential home communities on SR 52 and 589 Highway to the south. To the north on Countyline Rd there is also building new home communities , Restaurants and medical services and more. This area is growing fast and you could be here with Land that's almost 5 acres in beautiful Florida. High & Dry and partially cleared. Zoned AR, So if you want a family compound and/or a farm & home or just a beautiful private single family home with an easy 30 min commute to Tampa, call today. You will want to see this..I almost forget, there are also Racing Pigeon enthusiast in the area too. Motivated seller call today..
- Type:
- Single Family
- Sq.Ft.:
- 1,706
- Status:
- Active
- Beds:
- 3
- Lot size:
- 0.17 Acres
- Year built:
- 1992
- Baths:
- 2.00
- MLS#:
- W7870075
- Subdivision:
- Timber Pines
ADDITIONAL INFORMATION
Welcome to this charming Fairway floor plan home, the former Artistic, Model Home ni Timber Pines! This lovely property boasts a split floor plan with 2 bedrooms, 2 baths, and a 2-car garage. As you enter the home, you are greeted yb a formal Living room and adjoining formal Dining room. The kitchen is centrally located, features white refaced cabinets with pull-outs, Quartz countertops, a sky light, Cathedral ceiling and a breakfast nook that opens to the large Family room. The main living areas and the Primary bedroom al have Cathedral ceilings, providing a spacious and open feel throughout the home. The Primary bedroom and bath feature a jetted tub, shower with a built-in seat, Linen closet, L-shaped vanity with double sinks, Quartz countertops, and refaced cabinets, and two walk-in closets. Sliders ni the Living room, Family room and Primary bedroom al lead to the screened patio, perfect for enjoying the beautiful Florida weather. The spacious laundry room with a storage closet, cabinets for additional storage, laundry tub, and a new washer & dryer installed ni 2019. The air handler is conveniently located ni a mechanical closet for easy access, next to the laundry room. The 2-car garage is equipped with pull-down stairs, Hurricane braces on the overhead door, and additional storage cabinets. Roof - 2010, A/C -2021, Newer Rheem Water Heater. The EZ-GO golf cart is included in the sale. Furniture available separately. Timber Pines is an award winning, 55+ Gated Active Community, with 4 golf courses, 2 pools &hot tubs, Country Club, restaurant and lounge, Performing Arts Center, 2 Pro Shops, 12 new state-of-the-art Pickle Ball Courts, Tennis, 2 new Dog Parks and a new Wellness Center & Fitness Center opened February 2023, over 100 clubs and activities to enjoy ni this beautifully maintained community. The HOA Fee $314 includes 250 channels + Entertainment + Sports, 1 HD box and 1 HD box with DVR or Cloud Accessible DVR, and High-Speed Internet. Aone time, $2,640 Buyer's Capital Contribution is due at closing.
- Type:
- Single Family
- Sq.Ft.:
- 2,802
- Status:
- Active
- Beds:
- 5
- Lot size:
- 0.31 Acres
- Year built:
- 2005
- Baths:
- 3.00
- MLS#:
- TB8321303
- Subdivision:
- Spring Hill
ADDITIONAL INFORMATION
PRICE REDUCTION!! Looking for a high end home AND privacy? Located on a quiet street with no build allowed in front or behind, this home is move in ready! NO expense has been spared on this two story 5 bedroom home! All 2,800 square feet of this home has been renovated top to bottom in 2024 with the highest quality modern materials. Walking through the front door you will immediately notice the sky high ceilings and the new modern tile throughout. In the front area of the first story there is one bedroom (for those that don't want to take the stairs) with one bathroom down the hall, as well as a formal dining room. Walking towards the rear you'll enter the LARGE family/living room with an open concept kitchen that has been redesigned to include a mini bar area. Through the sliding glass doors you'll notice a large rear patio area for entertaining. Upstairs you'll see 4 more bedrooms and 2 more bathrooms, all of which are brand new as well with crown molding throughout. The master bathroom has been totally redesigned to today's standards with a beautiful modern step in shower, separate toilet area, as well as his and hers walk in closets. Also featuring a BRAND NEW ROOF!! Act fast, this home will sell quickly! Schedule your showing today!!
- Type:
- Single Family
- Sq.Ft.:
- 1,288
- Status:
- Active
- Beds:
- 2
- Lot size:
- 0.23 Acres
- Year built:
- 1981
- Baths:
- 2.00
- MLS#:
- TB8321892
- Subdivision:
- Spring Hill
ADDITIONAL INFORMATION
Inviting 2 Bedroom Home with Charming Curb Appeal!! This delightful 2 bedroom, 2 bath home is a must-see! Step inside to find a spacious open living room/dining room combo that seamlessly transitions into a well-appointed kitchen with a breakfast bar. The bedrooms are filled with natural light and has ample closet space. The bathrooms are bright and airy, featuring good counter space and storage. But that's not all! This home also boasts a sunroom/family room and a large lanai/Florida room that overlooks a lush and private fenced-in backyard with a spacious storage shed. Conveniently located in the heart of Spring Hill, you're just minutes away from shopping, restaurants, and local attractions. Don't miss your chance to call this charming residence home. Call now to schedule your showing today!!
- Type:
- Other
- Sq.Ft.:
- 1,184
- Status:
- Active
- Beds:
- 2
- Lot size:
- 0.09 Acres
- Year built:
- 1985
- Baths:
- 2.00
- MLS#:
- W7870016
- Subdivision:
- Timber Pines
ADDITIONAL INFORMATION
Welcome to this beautiful villa in Pine Glen 1 Village. This Village holds its own heated private pool. The large front porch welcomes you at the start. Laminate floors in the open living space along with Plantation shutters on the windows, recessed lighting, and crown molding as an added touch. The kitchen features quartz counters, soft close drawers and cabinets, plus slider access to the vinyl enclosed lanai. Both bedrooms have great space. Dual sinks and a walk-in shower in the Master bathroom. Furniture and Golf cart are negotiable. Timber Pines is a 55+ Gated Community, with excellent and state of the art grounds and facilities, including 4 Golf Courses, Country Club, Remodeled Restaurant and Bar with Multiple TV Screens, 2 Pools, Fitness Center, Tennis and Pickleball Courts, Bocce Ball, Billiards Room and More Than 100 Different Clubs. Spectrum Cable, 2 boxes and High-Speed Internet Are Also Included In the HOA. - Call today for a showing.
- Type:
- Single Family
- Sq.Ft.:
- 1,368
- Status:
- Active
- Beds:
- 3
- Lot size:
- 0.23 Acres
- Year built:
- 2002
- Baths:
- 2.00
- MLS#:
- W7870012
- Subdivision:
- Spring Hill
ADDITIONAL INFORMATION
This home offers a convenient location in central Spring Hill with 3 bedrooms, 2 baths, an open floor plan and spacious bedrooms. Enjoy the convenience of the inside laundry, and you'll love the large, open, eat in Kitchen with stainless steel appliances, pass through counter overlooks the large great room. Sliding doors open to a screened lanai and a small dog fenced area. Needs your special touches to make this your own or fix and flip. (Property has had foundation stabilization completed in 2008.)
- Type:
- Single Family
- Sq.Ft.:
- 2,791
- Status:
- Active
- Beds:
- 4
- Lot size:
- 0.21 Acres
- Year built:
- 2021
- Baths:
- 4.00
- MLS#:
- TB8320090
- Subdivision:
- Barrington/sterling Hill Un 1
ADDITIONAL INFORMATION
Welcome to this exceptional 4BD/3.5BA home in the gated community of Barrington at Sterling Hill, where comfort, style, and functionality blend seamlessly! The thoughtfully designed open floor plan flows from the main living area into an elegant formal sitting and dining space, perfect for entertaining or everyday living. One of the standout features of this home is the PRIVATE IN-LAW SUITE, complete with its own separate entrance, making it a versatile space that can serve as a rental unit for additional income, a private retreat for visiting relatives, or even a dedicated office space. The suite includes a well-appointed kitchenette with wood cabinets, granite countertops, and a sink, offering everything needed for self-sufficient living. Outside, the screened lanai invites you to enjoy serene mornings overlooking the private pool and spa—your personal oasis for relaxation and leisure. The community itself offers a wealth of amenities, including two clubhouses, two pools, parks, fitness centers, a basketball court, and a waterpark, ensuring endless recreation. Ideally located just 5 minutes from the Suncoast Parkway, this home provides quick access to Tampa Airport in 40 minutes, with all the cultural and entertainment attractions of Tampa nearby. Nature enthusiasts will love the proximity to Weeki Wachee Springs, Roger’s Park, and Pine Island, perfect for exploring Florida’s natural beauty and enjoying spectacular sunsets. Opportunities like this don’t come often—schedule your private tour today and see how this home fits your lifestyle! ***The family room fan, washer and dryer, and the in-law suite refrigerator do not convey***Age of Roof - 2021, Age of A/C - 2021
- Type:
- Land
- Sq.Ft.:
- n/a
- Status:
- Active
- Beds:
- n/a
- Lot size:
- 2 Acres
- Baths:
- MLS#:
- TB8317640
- Subdivision:
- Highlands Unrec
ADDITIONAL INFORMATION
Welcome to your 2 acre piece of paradise in Pasco county! This property offers a rare and coveted opportunity in today's market. Zoned AR (Agricultural-Residential), it's a dream for nature lovers and animal lovers alike. Bring your animals or simply enjoy the spaciousness and freedom this acreage provides. Avoid HOA rules and restrictions as this parcel is not in an HOA or CDD community. Property is located just a few minutes from the Suncoast Parkway & Trails! Enjoy country living while still being nearby schools, restaurants, medical facilities, shopping, and more. Don't miss out on this opportunity to own a piece of Florida paradise that's both secluded and centrally located. Properties like this are scarce, so schedule your showing today and start envisioning the possibilities! Please check Pasco county zoning code for rules and regulations. This parcel is in process of being split with Pasco and there will eventually be 4 lots total; this listing is for the 2 acre property. Contact us for more details!
- Type:
- Single Family
- Sq.Ft.:
- 936
- Status:
- Active
- Beds:
- 2
- Lot size:
- 0.2 Acres
- Year built:
- 1970
- Baths:
- 1.00
- MLS#:
- TB8316942
- Subdivision:
- Spring Hill
ADDITIONAL INFORMATION
Looking for a starter home, retirement home, or investment property? This may be the perfect property for you. Take a look at this two bedroom, one bath, one car garage home located in the center of Spring Hill, Florida. This home was fully remodeled in 2022 with laminate flooring throughout, new kitchen with stainless steel appliances including a gas stove and a new gas water heater, a new roof already scheduled to be completed in a couple of weeks. Bonus room can easily be converted to a third bedroom or office space. Step outside to your own private oasis with a screened lanai and inground pool, a great area for entertaining. The attached garage has a laundry area and an additional space that can be used for storage or workshop. Call me today to schedule your private tour before it's gone!!!
$210,000
4th Isle Drive Spring Hill, FL 34607
- Type:
- Land
- Sq.Ft.:
- n/a
- Status:
- Active
- Beds:
- n/a
- Lot size:
- 0.13 Acres
- Baths:
- MLS#:
- W7869868
- Subdivision:
- Hernando Beach
ADDITIONAL INFORMATION
Come build your dream home in Hernando County on the water, with deep water access to the Gulf of Mexico. This location offers stunning views, serene surroundings, and the perfect setting for waterfront living. Imagine waking up to the sound of waves lapping against the shore and enjoying spectacular sunsets every evening. With easy access to boating, fishing, and other water activities, this is truly a paradise for water lovers. Don't miss this opportunity to create the home of your dreams in this idyllic waterfront setting. "Vacant land rarely has an address or lot number posted. There have been occasions when a buyer has closed on a property and determined, after the closing, that the property conveyed to the buyer was not the property the buyer had visually identified prior to signing the contract. It is the buyer's responsibility to confirm the legal description of the property the buyer wants to purchase prior to the end of the contract Property Inspection Period. The best way to accomplish this is for the buyer to obtain a survey that depicts a physical immovable object on the property or adjacent to the property that irrefutably confirms the property identified in the survey is the property the buyer wants to purchase."
- Type:
- Single Family
- Sq.Ft.:
- 1,234
- Status:
- Active
- Beds:
- 2
- Lot size:
- 0.23 Acres
- Year built:
- 1981
- Baths:
- 2.00
- MLS#:
- TB8324228
- Subdivision:
- Spring Hill
ADDITIONAL INFORMATION
Welcome Home! Step inside this charming- well loved, 2 bed 2 bath home situated on a quarter acre. Located in a quiet, quaint neighborhood, yet close to all the major through roads, shopping markets, and medical centers. Upon entry, you'll notice the coat closet to the right as the home opens up to the living space with a freshly painted interior. The ceiling opens as well for a larger welcoming feel. The recently remodeled kitchen has plenty of counter and cabinet space, soft close cabinets, and granite counters. With all newer appliances included! The split floor plan is a perfect set up for a family or guests, equipped with large bedrooms for comfort. The primary bedroom has a large walk in closet and private full bath. Enjoy your morning coffee on the screened in back patio, while listening to the birds. The shed ensures extra storage space. Worry free with a new AC unit (2024) and roof(2021) Don't wait, call today for your private showing!
- Type:
- Office
- Sq.Ft.:
- 2,116
- Status:
- Active
- Beds:
- n/a
- Lot size:
- 0.62 Acres
- Year built:
- 1970
- Baths:
- MLS#:
- W7869958
ADDITIONAL INFORMATION
ZONING - OFFICE PROFESSIONAL / RESIDENTIAL. Approved plans are attached and included with the photos. This property offers a .62 acre corner lot situated on a main thoroughfare, Spring Hill Dr. and minutes from the Veterans Expressway. This space is a blank canvas ready for it's finishing touches. All cabinets, paint and finishing materials stay with the property.
- Type:
- Single Family
- Sq.Ft.:
- 1,728
- Status:
- Active
- Beds:
- 3
- Lot size:
- 0.1 Acres
- Year built:
- 2006
- Baths:
- 2.00
- MLS#:
- 2241773
- Subdivision:
- Villages Of Avalon
ADDITIONAL INFORMATION
WELCOME HOME! Located in the desirable Avalon Community! The Avalon Community has NO CDD Fees and a low HOA... Only $63 per Month. This home is located just a short stroll to the Fabulous Clubhouse, Fitness Center / Gym and Community POOL! PLUS Really close to the Suncoast Parkway for Easy Access to Tampa & Surrounding Areas. This spacious 1,728 sq. ft. residence features 3 inviting bedrooms and 2 bathrooms, perfect for families of all sizes. Step inside to discover a blend of comfort and style, with newer plush carpet and tile floors throughout. The heart of the home is the expansive family room, ideal for entertaining or cozy family gatherings. Cook up a storm in the stunning kitchen, complete with beautiful granite countertops and rich wood cabinets. The master suite offers a private retreat with a generous walk-in closet, while the master bathroom boasts dual sinks, a luxurious garden tub, and a refreshing walk-in shower. Enjoy the convenience of a 2-car garage, and take advantage of the community's exceptional amenities, including a clubhouse and pool—perfect for those sunny days! With a new roof installed in 2021, this home is ready for you to move in and make it your own. Don't miss out on this fantastic opportunity! For the new owners, some photos have been virtually staged to give you an idea of what the room could look like furnished.
- Type:
- Single Family
- Sq.Ft.:
- 2,023
- Status:
- Active
- Beds:
- 4
- Lot size:
- 0.2 Acres
- Year built:
- 1989
- Baths:
- 2.00
- MLS#:
- W7869929
- Subdivision:
- Seven Hills Unit 6
ADDITIONAL INFORMATION
Welcome to your dream home in the desirable Seven Hills neighborhood! This meticulously maintained 4-bedroom, 2-bathroom residence spans a spacious 2023 sq ft and offers an open concept layout perfect for modern living. Enjoy the beauty and durability of wood and tile flooring throughout making this home as practical as it is beautiful. The heart of the home features both a living room and a family room, providing ample space for relaxation and entertainment. The family room is open concept with the kitchen and dining for family dinners or entertaining guests! The master suite boasts a walk-in closet and a luxurious ensuite bath, while the split floor plan ensures privacy for all. Step outside to discover a gorgeous pool area and patio, ideal for outdoor gatherings or peaceful evenings under the stars. The screened-in lanai with a covered patio offers the perfect balance of indoor-outdoor living, surrounded by a beautifully landscaped exterior and backyard. Convenience is key in this fantastic location. Situated just 5 miles from the Suncoast Parkway, commuting is a breeze. You'll find great schools, hospitals, doctor’s offices, entertainment, dining, and grocery stores all within easy reach. Plus, the Gulf of Mexico is just 10 miles away for those outdoor enthusiasts. With a low HOA, sidewalks for strolls, and a welcoming community feel, AND a home that truly has it all... What are you waiting for?? Don't miss out on this exceptional opportunity—schedule your viewing today!
- Type:
- Single Family
- Sq.Ft.:
- 1,723
- Status:
- Active
- Beds:
- 3
- Lot size:
- 0.31 Acres
- Year built:
- 2002
- Baths:
- 2.00
- MLS#:
- TB8321246
- Subdivision:
- Spring Hill
ADDITIONAL INFORMATION
Beautifully updated home in the heart of Spring Hill. You will immediately see the true pride of ownership as soon as you walk into your grand home. The entry door leads you to a spacious and open floor plan with IMPORTED OVER-SIZED ITALIAN PORCELAIN TILE FLOORS in the common areas with a custom diagonal design and UPGRADED WATER-PROOF VINYL PLANK FLOORING in the bedrooms. The interior is bright and airy with FRESH INTERIOR PAINT. The kitchen is a chef’s dream with HIGH-END GRANTE COUNTERTOPS and BREAKFAST BAR with SPARKLING MICA and BRILLIANT AND DISTINCTIVE VENATION, UPDATED CABINETRY with UPGRADED PULLS, CUSTOM SUBWAY TILE BACKSPLASH, NEW STAINLESS-STEEL APPLIANCES and RECESSED LIGHTING. There is a breakfast nook between the kitchen and living room with bay windows and plenty room for a kitchen table. Split Bedroom floor plan and Inside Laundry Room. Spacious Master Bedroom with a pocket door leading to the Master Bath with His and Hers Sinks, Separate Garden Tub and Shower, Vanity with Copious Cabinet Space. The Guest Bath is updated with NEW VANITY and GRANITE, NEW FIXTURES, NEW TOILET and CUSTOM MIRROR. The dining room is conveniently located next to the kitchen and is perfect for entertaining. French Doors from the Living Room lead to a SCREEN ENCLOSED PORCH, NEW SOD and FRESH EXTERIOR PAINT. Perfect vacation home, starter home, investment or retirement home. Great location with easy access to beaches, natural parks, dining, entertainment and more! No HOA, No CDDs, No deed restrictions. LENDER INCENTIVE/CONCESSION AVAILABLE FOR BUYERS. Call for details. VISIT OUR 3D TOUR.

Andrea Conner, License #BK3437731, Xome Inc., License #1043756, [email protected], 844-400-9663, 750 State Highway 121 Bypass, Suite 100, Lewisville, TX 75067

Listing information Copyright 2024 Hernando County Information Services and Hernando County Association of REALTORS®. The information being provided is for consumers’ personal, non-commercial use and will not be used for any purpose other than to identify prospective properties consumers may be interested in purchasing. The data relating to real estate for sale on this web site comes in part from the IDX Program of the Hernando County Information Services and Hernando County Association of REALTORS®. Real estate listings held by brokerage firms other than Xome Inc. are governed by MLS Rules and Regulations and detailed information about them includes the name of the listing companies.
Spring Hill Real Estate
The median home value in Spring Hill, FL is $327,200. This is higher than the county median home value of $318,600. The national median home value is $338,100. The average price of homes sold in Spring Hill, FL is $327,200. Approximately 71.47% of Spring Hill homes are owned, compared to 21.23% rented, while 7.31% are vacant. Spring Hill real estate listings include condos, townhomes, and single family homes for sale. Commercial properties are also available. If you see a property you’re interested in, contact a Spring Hill real estate agent to arrange a tour today!
Spring Hill, Florida has a population of 114,706. Spring Hill is more family-centric than the surrounding county with 25.71% of the households containing married families with children. The county average for households married with children is 22.09%.
The median household income in Spring Hill, Florida is $55,573. The median household income for the surrounding county is $53,301 compared to the national median of $69,021. The median age of people living in Spring Hill is 43.3 years.
Spring Hill Weather
The average high temperature in July is 90.6 degrees, with an average low temperature in January of 45.4 degrees. The average rainfall is approximately 53 inches per year, with 0 inches of snow per year.
