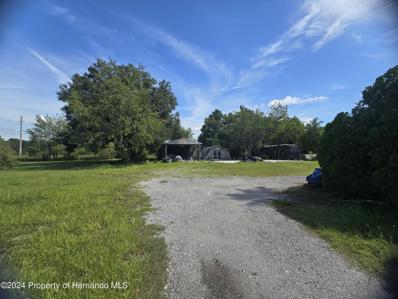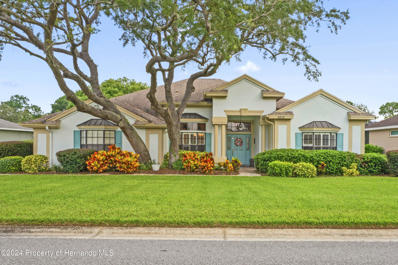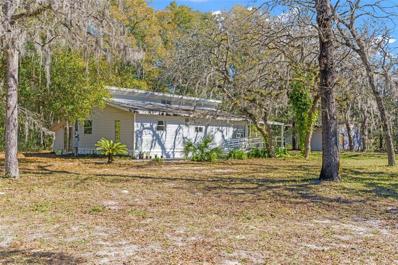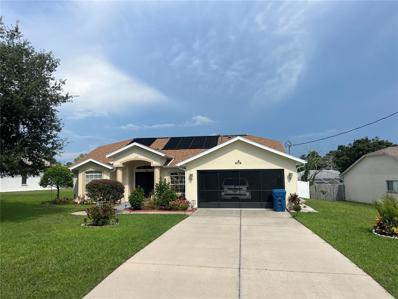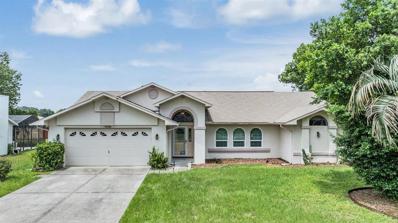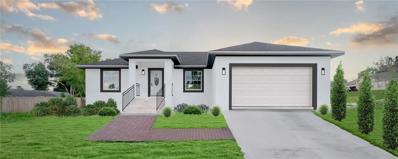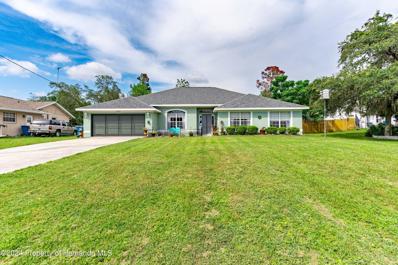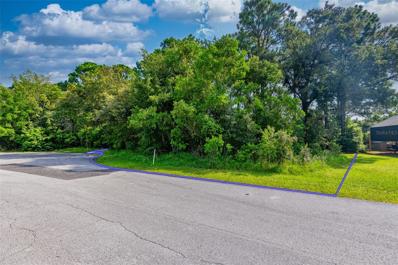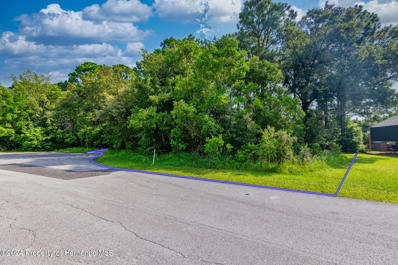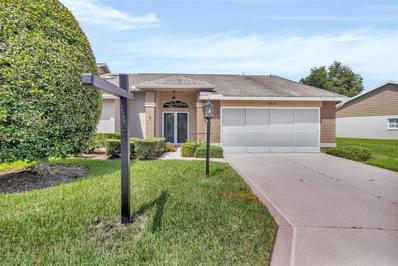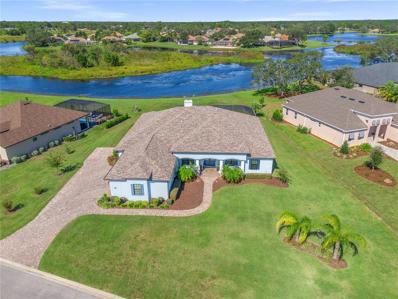Spring Hill FL Homes for Rent
- Type:
- Single Family
- Sq.Ft.:
- 2,185
- Status:
- Active
- Beds:
- 4
- Lot size:
- 0.18 Acres
- Year built:
- 2005
- Baths:
- 2.00
- MLS#:
- T3550406
- Subdivision:
- Sterling Hill Ph 1a
ADDITIONAL INFORMATION
Welcome to your dream home in the highly desirable gated community of Sterling Hill! This stunning property offers an impressive 3,000 sqft under the roof, with 2,185 sqft of heated living space, featuring 4 bedrooms, with an additional BONUS office/flex room (currently used as a office), two bathrooms, and a spacious 3-car garage. As you step through the front door, you'll immediately be captivated by the abundance of natural light that floods the open floor plan, creating a warm and inviting atmosphere throughout. The front of the home hosts a versatile office/flex room, perfect for remote work or as an additional bedroom. Adjacent to this is the formal dining room, an ideal space for hosting family gatherings or intimate dinners. The heart of the home is the kitchen, boasting brand-new (2023) stainless-steel appliances, solid wood cabinets with ample storage, an island, built-in desk, and pantry—everything you need to inspire your culinary creativity. The master bedroom is a true retreat, featuring upgraded luxury vinyl plank flooring, a spacious walk-in closet, and an en-suite bathroom complete with double vanities, walk-in shower, and a separate soaking tub for ultimate relaxation. The additional three bedrooms also have vinyl plank flooring and are conveniently located off the kitchen, along with an oversized updated guest bathroom (2024) and an indoor laundry room for added convenience. Step outside to enjoy your expansive patio, perfect for summer barbecues or simply unwinding after a long day. The fenced-in yard (2023) offers privacy and security, making it an ideal space for entertaining and for pets to play. Recent upgrades include a professionally designed landscape for beautiful curb appeal (2023), premium blinds and shutters installed throughout the home (2023), new central air conditioner (2024), a new roof (2024), fresh exterior paint (2021), new gutters (2024), and a new front door entry (2024). Sterling Hill is known for its family-friendly atmosphere for walking or biking. The community’s low HOA fee of just $125 annually gives you access to a wealth of amenities, including two clubhouses, two Olympic-sized pools, splash pad, fitness center, basketball court, tennis court, volleyball court, playground, dog park, meeting rooms available for rent and monthly social events. This home is perfectly situated with easy access to major highways, shopping centers, and a variety of dining options. Don’t miss the opportunity to own this meticulously maintained home in one of the most sought-after communities. Call today to schedule your private tour!
- Type:
- Land
- Sq.Ft.:
- n/a
- Status:
- Active
- Beds:
- n/a
- Lot size:
- 7.5 Acres
- Baths:
- MLS#:
- 2240416
- Subdivision:
- El Pico Unrec
ADDITIONAL INFORMATION
This land with 7 1/2 Acres of Residential/Agricultural Land that can be divided into 1 acre lots with easy access to each property, . The property has access from Orchard Way and Christine Lane. The property has excellent access to Suncoast Highway, County Line Road and Route 19. The main property lot has a foundation, two septic systems, well, large pole building with carport, greenhouse and two less impact fees. The contents in the large brown shed and carport do not convey. The RV's do not convey as well. If you would like more information or purchase this property please call for an appointment.
- Type:
- Single Family
- Sq.Ft.:
- 1,970
- Status:
- Active
- Beds:
- 3
- Lot size:
- 0.14 Acres
- Baths:
- 2.00
- MLS#:
- OM684466
- Subdivision:
- Pine Bluff
ADDITIONAL INFORMATION
Under Construction. 3/2/2 1970 sqft features include: Tile shower w/light ILO composite shower unit in master bath, Tray ceiling w/crown molding in master bedroom, Wood look tile in all areas except bedrooms, Rear door mini blinds, Shaker cabinets, Granite counter tops, Stainless steel upgrade. Estimated completion Mar/Apr '25 THIS HOME QUALIFIES FOR A LOW INTEREST RATE BUYDOWN WHEN BUYER CLOSES WITH A SELLER APPROVED LENDER AND SIGNS A CONTRACT BY 1/19/2025.
- Type:
- Single Family
- Sq.Ft.:
- 1,105
- Status:
- Active
- Beds:
- 2
- Lot size:
- 0.23 Acres
- Year built:
- 1986
- Baths:
- 2.00
- MLS#:
- T3550318
- Subdivision:
- Spring Hill
ADDITIONAL INFORMATION
Don’t Miss This Move-In-Ready Gem! Step into comfort and style with this charming 2-bedroom, 2-bath POOL HOME, featuring BRAND NEW ROOF 2023, a spacious split-bedroom layout. Ceramic tile in the living room, kitchen and baths. The kitchen boasts new sleek granite countertops, soft-close cabinets, and a closet pantry making it a chef’s dream. Spacious master bedroom with walk-in closet and large second bedroom. The home includes a new roof and fresh lanai screening around the pool (both in 2023). In 2022 the pool was completely resurfaced with durable Diamond Brite coating and new tiles. Pool pump replaced in 2020. Ample pool deck area and a large fenced backyard for relaxing and entertaining. Enjoy the convenience of an oversized garage with plenty of room for storage, workshop etc. Located in a sought-after area, this home is a must-see! Easy access to I-75 and Florida Highway 589.
- Type:
- Other
- Sq.Ft.:
- 792
- Status:
- Active
- Beds:
- 2
- Lot size:
- 1 Acres
- Year built:
- 1970
- Baths:
- 3.00
- MLS#:
- U8254342
- Subdivision:
- Highland Forest Unrec
ADDITIONAL INFORMATION
21ST MORTGAGE WILL DO FINANCING, NO FLOOD ZONE, 1 FULL ACRE ALL FENCED, ZONED AGRICULTURE, TIRED OF THE CONGESTION, WANT ROOM TO BREATH, bring your Animals, RV, trailers, Boat, ATV's, etc., Newly Renovated Mobile Home from top to bottom, 2 bedrooms both with their own bathroom ensuites plus inside laundry room with half bath. NEW ROOF 4/2024 WITH LIFETIME WARRANTY, NEW SEPTIC SYSTEM 8/2024, NEW AC SYSTEM 8/2024, NEW WATER HEATER 8/2024, NEW VAPOR BARRIER 7/2024, NEW SKIRTING 8/2024, RENOVATIONS to include, quartz countertops, stainless steel smart appliances, luxury vinyl, beautiful tile showers (NO PLASTIC), shiplap, Led ceiling lights throughout, modern fans, new windows and doors 6/2024, WATER HEATER 8/2024, all plumbing and electric updated 2024, new pressure treated handmade wood front porch/steps and back porch deck 8/2024 to enjoy those fall evenings, firewood pile already started for you, Water spicket on back of property to provide water for your animals or grow your own garden, has STORAGE BUILDING/WORKSHOP/MANCAVE/OR HOME OFFICE with GUNSAFE, has electric, lights, AC, cable /internet hook-up, NO HOA, CHEAP LIVING AVOID HIGH INSURANCE AND TAX COSTS, GREAT FOR RENTAL INVESTMENT OR STORING ALL YOUR BUSINESS EQUIPTMENT! ENJOY THE COUNTRY WITH ALL THE MODERN CONVENIENCES STILL CLOSE BY. PUBLIX, RESTAURANTS, MAJOR STORES, MEDICAL FACILITIES, PRIVATE AND PUBLIC SCHOOLS, PARKS AND THE SUNCOAST PARKWAY FOR EASY TRAVEL NORTH OR SOUTH. NOT YOUR AVERAGE MOBILE THIS IS A MUST SEE.
- Type:
- Single Family
- Sq.Ft.:
- 1,382
- Status:
- Active
- Beds:
- 3
- Lot size:
- 0.16 Acres
- Year built:
- 2000
- Baths:
- 2.00
- MLS#:
- T3549498
- Subdivision:
- Weeki Wachee Acres Add
ADDITIONAL INFORMATION
NO HOA, NO CDD. This is the perfect STARTER/VACATION home for a family OR a great investment as can be used as a short/long-term rental. Home has a covered patio that leads you into an updated, open floor plan which provides ample living and dining area perfect for entertaining. Renovated master bathroom boasts a tiled walk in shower, soaking tub in addition to a huge walk-in closet. Home has LVP flooring throughout (no carpet) and new paint. French doors in dining room lead to a roomy backyard oasis with plenty of space for a pool, gardening, entertaining, the possibilities are endless. AC unit 2016, NEW well pump. NEW ROOF will be installed prior to closing. Home is centrally located in the heart of Spring Hill. Close to Commercial Way, restaurants, hospitals, Weeki Wachee springs and a quick commute to Tampa. Room sizes and sq. footage are approximate and Buyer should verify. School zones should be verified.
- Type:
- Single Family
- Sq.Ft.:
- 2,740
- Status:
- Active
- Beds:
- 3
- Lot size:
- 0.26 Acres
- Year built:
- 1992
- Baths:
- 2.00
- MLS#:
- 2240342
- Subdivision:
- Glen Lakes Ph 1 Un 1
ADDITIONAL INFORMATION
Welcome to this beautiful home in the prestigious community of Glen Lakes. This spacious 3-Bedroom + office, 2 and a half bathroom, pool home has vaulted and tray ceilings with an impressive entrance area! As you enter, you're greeted with a view of the pool! A flowing floorplan offers a formal dining room and living room, a centrally located kitchen with island, granite counters, stainless appliances and an array of cabinets (including an eat-in kitchen nook) wall pantry which flows into an inside laundry room (includes washer and dryer) with a utility sink. The family room, just off the kitchen has a wood burning fireplace and built in shelves, including a glass-to-glass window. The second and third bedrooms are split from the primary suite, a 2nd bathroom separates the two bedrooms. The office or possible 4th bedroom has shelving convenient for storage and organizing. A ½ bathroom is conveniently located for guests and owners alike. The Primary suite is sumptuous and has two large walk-in closets. The Primary bathroom has a garden tub and separate shower with dual undermount sinks. The slider leads to the covered lanai and pool/hot tub area with pavers and a generously sized covered area for outdoor furniture. New pool light (Remote LED changing color bulb). Privacy hedges line the pool enclosure and there's a nice yard beyond the lanai for gardening and pet walking. The driveway offers plenty of space for owners and guests to park (up to 6 cars). The two-car garage is spacious and has a window bringing in natural light. Some extras include Aladin-Wi-Fi garage door opener, Leviton app for exterior front foyer light, new garbage disposal, nest thermostat, vertical blinds, new A/C compressor and remote ceiling fans. This is a gated, golfing community that offers many amenities (including a club house/restaurant, pro-shop, exercise room, tennis and pickle ball). Activities weekly keep residents busy and socializing. There's a 24-hour guarded gate, and the grounds are beautifully manicured enhancing nature walks along pathways in and around the golf courses. HOA fees include high speed internet and basic cable. Club membership is NOT mandatory for this home. Come and view this magnificent property today! Repaired sinkhole with Engineer reports, fully financeable and insurable!
- Type:
- Single Family
- Sq.Ft.:
- 1,945
- Status:
- Active
- Beds:
- 3
- Lot size:
- 1.1 Acres
- Year built:
- 1987
- Baths:
- 2.00
- MLS#:
- 2240336
- Subdivision:
- Spring Hill Unit 11
ADDITIONAL INFORMATION
Opportunity strikes... Take a look at this 3/2/2 located in a prestigious neighborhood deep in the east side of Spring Hill. With just under 2,000 living sg ft and sitting on a 1.1-acre corner lot this property has what you need. Home features a sunken living room, formal dining area and separate family room. Spacious kitchen with breakfast counter overlooking nook and family room. Throw in a wet bar and we have all the comforts. Nice oak flooring in nook and family room. Split floor plan featuring a master bedroom on suite with sliders to the pool area. Pool bath and 2 bedrooms on other side of the home. The outdoors features an oversized 30 X 15 inground screened pool and spacious covered lanai. There is also a large barn shape utility shed with attached carport. Home is in need of some TLC, primarily cosmetic, and priced accordingly. This is a must see. Call for more info.
- Type:
- Single Family
- Sq.Ft.:
- 1,839
- Status:
- Active
- Beds:
- 3
- Lot size:
- 0.23 Acres
- Year built:
- 2004
- Baths:
- 2.00
- MLS#:
- W7866514
- Subdivision:
- Spring Hill
ADDITIONAL INFORMATION
Spring Hill 3 Bedroom Pool Home 2 Full Bathrooms And A 2 Car Garage- Enter The Home Through A Dual Door Entry To The Living Room That Has A Trey Ceiling And A Formal Dining Room- The Eat In Kitchen Has Stainless Steel Appliances, A Breakfast Bar, Dual Sinks And A Dining Nook- Plus There Is A Great Room With Vaulted Ceilings- Out Back There Is The Pool Area With A Good Size Screened Porch- Extras Include- New Roof August 2024, Interior Paneled Doors, Inside Laundry Room With A Wash Tub, Attic Storage In The Garage, And Interior Ceiling Fans- Call Today For A Showing.
- Type:
- Duplex
- Sq.Ft.:
- 4,061
- Status:
- Active
- Beds:
- n/a
- Lot size:
- 4 Acres
- Year built:
- 1969
- Baths:
- MLS#:
- O6235660
- Subdivision:
- Highland Forest Unrec
ADDITIONAL INFORMATION
Multi-family property in the heart of Shady Hills! Currently there are 3 mobile homes on site. First one needs some updates like flooring, but overall in great shape. 2nd mobile home has a month-to-month tenant who maintains the home well. Third home needs to be removed, but impact fees are paid! A 4th mobile home can be built due to the future land use. Other features on the property include: new drain fields for the brand new well 2024, a shed with carport, 3 car garage, and 2 more storage sheds in the back. Fenced in on three sides with large oak trees, this property has a current land use of agricultural residential with a future land use to add additional dwellings.
- Type:
- Single Family
- Sq.Ft.:
- 1,937
- Status:
- Active
- Beds:
- 3
- Lot size:
- 0.23 Acres
- Year built:
- 2008
- Baths:
- 3.00
- MLS#:
- T3549859
- Subdivision:
- Spring Hill
ADDITIONAL INFORMATION
Say good bye to high electric bills with this $35k solar set up boasting separate panels for house and pool!! Roof is only 1 year old! Gently lived in by the original owners who were snowbirds and beautifully maintained and kept immaculate by second owners who are now downsizing. Fully furnished except for Televisions and sellers personal items!! This spacious 3 bedroom offers 2 full baths and one half bath with a 2 car garage, private pvc fenced yard and super private pool area has it all. From the great curb appeal and double door entry to the high ceilings with no popcorn! You will love the brand new stainproof carpet and tile in the wet areas. Plenty of room to entertain or combine households with a living room, family room, formal dining room, eat in kitchen, inside laundry room with washer and dryer and huge pantry. Desirable split plan with 2 bedrooms and 2 bathrooms on one side and huge master suite on the other. Master suite offers 2 walk in closets, garden tub and separate shower. The front bedroom has its own half bath and is conveniently located nect to the garage and kitchen, The third bedroom is in the back of the house right off the family room and eat inkitchen and has a full bathroom with pool accees right outside the bedroom door. Perfect set up for families with multiple adults that need private space. New roof, a/c, hot water heater, pool has been redone, garden area with avocado trees and citrus tree, new solar panels for home and pool mean electric bills that average $40 a month!! This home is better than new construction and looks hardly lived in. Must see to appreciate all this gem has to offer! The covered pool area is a pool lovers dream come true! Located in a quiet area close to Cortez Blvd and Deltona Blvd for easy acceess to shopping and restaurants but tucked in a desirable area of high end homes. Zoned for Weeki Wachee High School! Please remove shoes for showing.
- Type:
- Single Family
- Sq.Ft.:
- 2,014
- Status:
- Active
- Beds:
- 3
- Lot size:
- 0.23 Acres
- Year built:
- 1991
- Baths:
- 2.00
- MLS#:
- T3548896
- Subdivision:
- Spring Hill
ADDITIONAL INFORMATION
Discover your perfect Florida lifestyle in this beautifully appointed 3-bedroom, 2-bathroom pool home, ideally located in the highly sought-after Spring Hill community. Just minutes from top-rated schools, shopping, and dining, this residence offers a harmonious blend of convenience and luxury. As you enter, you're greeted by soaring cathedral ceilings and a smartly designed split floor plan that ensures both privacy and spaciousness. The heart of the home is the gourmet kitchen, complete with a central island perfect for casual dining, stainless steel appliances, and ample room for culinary creativity. The kitchen seamlessly flows into the inviting family room, where sliding glass doors open to your own private paradise—a gorgeous screened-in patio and pool area. For more formal occasions, the separate dining room sets the stage for memorable gatherings. The cozy and bright living room provides a perfect retreat for relaxation. The primary bedroom is a true sanctuary, featuring private access to the pool area and a luxurious en suite with dual vanities, a garden tub, and a walk-in shower. The additional bedrooms are generously sized, offering comfort and flexibility for family and guests alike. An oversized laundry room adds convenience, while the 2-car garage provides ample storage space. Step outside to enjoy the expansive patio area, perfect for lounging by the pool or entertaining guests. Despite the large pool area, the property still boasts a sizable backyard, complete with a storage shed, offering the ideal blend of outdoor living and functional space. This home is more than just a place to live—it's a place to thrive. Don’t miss the opportunity to make it yours!
- Type:
- Other
- Sq.Ft.:
- 1,771
- Status:
- Active
- Beds:
- 3
- Lot size:
- 0.25 Acres
- Year built:
- 2001
- Baths:
- 2.00
- MLS#:
- R4908225
- Subdivision:
- Gardens At Seven Hills Ph 2
ADDITIONAL INFORMATION
This exquisite three-bedroom, three-bathroom home with a two-car garage is nestled in one of the most sought-after communities in Spring Hill. Gardens of Spring Hill offers a wealth of amenities, including tennis courts, nearby shopping, recreational facilities, and exceptional schools. It’s the perfect destination for dining, and for those who cherish aquatic activities, swimming springs and water parks are just moments away. Upon entering this elegant residence, you will be embraced by the abundance of natural light that flows through the oblong windows, framing picturesque views of the backyard. The kitchen area is designed for entertaining, featuring ample counter and cabinet space, as well as a formal dining room for those special gatherings. The primary bedroom and bathroom are truly remarkable, boasting an oversized walk-in shower that exudes luxury. Step outside to the expansive screened-in lanai, where you can unwind in a tranquil atmosphere surrounded by the serene beauty of nature. This home is zoned for outstanding schools, making it an ideal haven for families seeking a vibrant community filled with engaging activities. Experience the lifestyle you've always dreamed of in this remarkable property.
- Type:
- Single Family
- Sq.Ft.:
- 1,529
- Status:
- Active
- Beds:
- 3
- Lot size:
- 0.3 Acres
- Year built:
- 2024
- Baths:
- 2.00
- MLS#:
- T3549005
- Subdivision:
- Spring Hill
ADDITIONAL INFORMATION
Under Construction. Brand new home on a huge corner lot with plenty of space to park your water toys or RV. No HOA or CDD fees! Centrally located in Spring Hill, you will have access to stores, restaurants, schools, hospitals and you will also have a short drive to Weeki Wachee river, Pine Island and Bayport park where you can see gorgeous sunsets, go kayaking and live the nature coast lifestyle! Photos are renderings for illustration purposes only options & colors may vary. Actual landscaping may differ from photos.
- Type:
- Single Family
- Sq.Ft.:
- 3,029
- Status:
- Active
- Beds:
- 4
- Lot size:
- 0.32 Acres
- Year built:
- 2006
- Baths:
- 3.00
- MLS#:
- 2240261
- Subdivision:
- Spring Hill Unit 22
ADDITIONAL INFORMATION
**Property Description:** Welcome to your dream home! This stunning 4-bedroom, 3-bathroom residence offers over 3,000 square feet of luxurious living space, perfectly designed for comfort and style. The open-concept layout seamlessly connects the living, dining, and kitchen areas, making it ideal for both everyday living and entertaining. The kitchen is a chef's delight, featuring elegant granite countertops and ample space for culinary creativity. Step outside to your private oasis—a saltwater pool surrounded by lush greenery, providing a serene and secluded retreat. The recently installed new roof (just installed a week ago from listing date) and a 2023 AC unit ensure peace of mind and energy efficiency. Inside, enjoy the grandeur of vaulted ceilings that add to the spacious and airy feel of the home. Additional highlights include a 2-car garage and a beautifully landscaped yard with mature trees that offer privacy from rear neighbors. This home is the perfect blend of modern amenities and timeless elegance. Don't miss the chance to make it yours!
- Type:
- Land
- Sq.Ft.:
- n/a
- Status:
- Active
- Beds:
- n/a
- Lot size:
- 0.35 Acres
- Baths:
- MLS#:
- T3549166
- Subdivision:
- Spring Hill
ADDITIONAL INFORMATION
This one checks all the boxes. A beautiful oversized, cul de sac property, no build behind with a pond view. Welcome to Spring Hill located on Florida's Nature Coast. This lot is conveniently located near shopping, dining, entertainment, health care and Gulf Beaches and boat ramps. Lakeview Court is jsut 6 minutes to US19, 18 minutes to the SunCoast Parkway, and under an hour to Tampa International Airport. Enjoy the pictures!!! Start building your dream today!! Call for details!
- Type:
- Land
- Sq.Ft.:
- n/a
- Status:
- Active
- Beds:
- n/a
- Lot size:
- 0.35 Acres
- Baths:
- MLS#:
- 2240259
- Subdivision:
- Spring Hill Unit 25
ADDITIONAL INFORMATION
This one checks all the boxes. A beautiful oversized, cul de sac property, no build behind water view. Welcome to Spring Hill located on Florida's Nature Coast. This lot is conveniently located near shopping, dining, entertainment, health care and Gulf Beaches and boat ramps. Lakeview Court is 6 minutes to US19, 18 minutes to the SunCoast Expressway, and under an hour to Tampa International Airport. Enjoy the pictures!!! Call today!! Start building your dream!
- Type:
- Single Family
- Sq.Ft.:
- 1,986
- Status:
- Active
- Beds:
- 3
- Lot size:
- 0.23 Acres
- Year built:
- 2006
- Baths:
- 2.00
- MLS#:
- O6239256
- Subdivision:
- Spring Hill
ADDITIONAL INFORMATION
BRAND NEW ROOF (NOV 2024) This beautifully maintained home offers charm both inside and out, nestled in a welcoming neighborhood perfect for family and friends. The spacious, open-concept Great Room features a soaring vaulted ceiling, creating an airy, inviting space. There's also a separate living room that can be used as a study or office. The bright, modern kitchen includes a nearby dinette and convenient access to the formal dining room. The expansive master suite boasts a step-in shower and a relaxing garden tub. Enjoy the outdoors in the bug-free, screened-in lanai and take advantage of the large, fully fenced backyard for added privacy. With an inside laundry room and thoughtful details throughout, this home is move-in ready for your comfort and enjoyment! NEW AC (AC Handler and Condenser units were replaced 2019).
- Type:
- Other
- Sq.Ft.:
- 1,815
- Status:
- Active
- Beds:
- 2
- Lot size:
- 0.11 Acres
- Year built:
- 1997
- Baths:
- 2.00
- MLS#:
- U8253619
- Subdivision:
- Timber Pines
ADDITIONAL INFORMATION
Price Improvement!!! Welcome to your dream home in the heart of Timber Pines, a 55+ guard-gated, deed-restricted community where resort-style living meets everyday convenience. This meticulously maintained 2-bedroom, 2-bathroom villa, complete with a bonus flex space, offers the perfect blend of comfort, functionality, and style. As you enter through the elegant double doors with glass insets, you're immediately greeted by an abundance of natural light that fills the spacious living and dining areas, all under soaring vaulted ceilings. The thoughtfully designed kitchen, featuring a cozy café area, provides the perfect spot for morning coffee or casual meals, making every day feel like a retreat. The primary bedroom is a sanctuary, boasting luxury vinyl planking, dual walk-in closets, and an large en-suite bathroom with dual sinks and a raised countertop. The oversized secondary bedroom offers a generous walk-in closet and is conveniently located near a guest bathroom. Convenience seamlessly meets functionality throughout this villa, including an interior laundry room with a utility sink, an attached 2-car garage with space for a golf cart. Enjoy peace and quiet with no rear neighbors and a serene and a tree shaded backyard. Timber Pines offers a wealth of amenities, including three 18-hole golf courses, a 9-hole pitch & putt, tennis courts, 12 pickleball courts, 3 large community pools, a state-of-the-art fitness center, and a country club with a restaurant and bar. With high-speed cable and internet included in the HOA, this villa provides a lifestyle of leisure and convenience. Sold as-is, this is one villa you won't want to miss seeing in person. Schedule your visit today!
- Type:
- Single Family
- Sq.Ft.:
- 1,832
- Status:
- Active
- Beds:
- 3
- Lot size:
- 0.23 Acres
- Year built:
- 1994
- Baths:
- 2.00
- MLS#:
- W7867516
- Subdivision:
- Spring Hill
ADDITIONAL INFORMATION
Located in sought out neighborhood of Spring Hill, this 3 bedroom, 2 bath home has plenty of living space over 1,800sqft. The home offers a lovely screened in patio which looks out to a nice size backyard, full laundry has a 2 car garage and a split floor plan. Located close to all your shopping needs and Weeki Wachee.
- Type:
- Single Family
- Sq.Ft.:
- 4,296
- Status:
- Active
- Beds:
- 5
- Lot size:
- 0.74 Acres
- Year built:
- 2019
- Baths:
- 4.00
- MLS#:
- W7867299
- Subdivision:
- Glen Lakes Ph 1
ADDITIONAL INFORMATION
Welcome to your dream estate in a prestigious gated golf course community. This stunning POOL HOME, BUILT IN 2019, features 5 BEDROOMS PLUS AN OFFICE, 4 FULL BATHROOMS, and a 3-CAR GARAGE. It offers an impressive 4,296 SQUARE FEET OF LUXURIOUS LIVING SPACE and 5,671 square feet under roof. You'll be impressed by this home's curb appeal, featuring a large FRONT PORCH with stone accents, a side-entry garage, and a BRICK PAVER DRIVEWAY with an additional parking pad. Situated on a huge ¾-ACRE LAKEFRONT LOT, the property offers both beauty and space. As you enter through the double front doors, you'll immediately notice the high-end finishes, including ceramic tile flooring, soaring ceilings, and upgraded details throughout. You'll be greeted by the formal dining room, conveniently located just off the kitchen—a chef's dream come true. This expansive kitchen features a GAS COOKTOP with a striking hood, DOUBLE WALL OVENS, and a massive walk-in pantry with California Closets shelving. It also includes a beverage refrigerator and a microwave built into the huge island, which offers seating for four. Additionally, there's space for another dining area with seating for six right off the kitchen. The cozy family room, complete with a GAS FIREPLACE, is open to the kitchen and features sliders that lead to the expansive under-roof lanai. The primary bedroom suite measures an impressive 16'x28' and includes his and hers walk-in closets. The larger closet measures 7'x18' and both feature California Closets built-ins. The luxurious primary bathroom offers a separate water closet, a GARDEN TUB, a walk-in shower, and double sinks. Conveniently located just off the primary suite is the office. Now, let's talk about the four guest bedrooms: Bedroom 1 is spacious with a walk-in closet and California Closets built-ins. Bedroom 2 features its own full en-suite bathroom. Bedroom 3 also has a full en-suite bathroom and a walk-in closet. Bedroom 4 is next to a full bathroom that doubles as a pool bathroom. The laundry room is a dream come true, equipped with a DOG WASH STATION, a utility sink, and built-in storage. The screen-enclosed, HEATED POOL features brick paver decking, a large sun shelf for in-pool lounging, and a waterfall—all with stunning views of the lake and ''bird island.'' The expansive 400-square-foot under-roof lanai offers endless possibilities for outdoor living and includes an outdoor kitchenette with a refrigerator and a built-in gas line for your grill. The side-entry 3-car garage boasts epoxy-coated flooring, an upgraded hybrid hot water heater, and access to a spacious attic. Glen Lakes is a premier gated golf course community offering 24/7 security. Located along the serene nature coast, just minutes from the Gulf, it's surrounded by 85,000 acres of state-owned wildlife preserve. Enjoy a range of social membership amenities including a stunning clubhouse with a beautiful ballroom, a top-rated restaurant and bar, a pool, fitness center, billiards, pickleball, tennis, golf, and numerous clubs. Glen Lakes was named Reader's Choice for Best Golf Course Community by the Hernando Sun in 2023! The monthly HOA fees cover basic cable and internet, and your social membership grants access to incredible amenities, such as a championship 18-hole golf course designed by Ron Garl, a pro shop, a renovated clubhouse, and a heated junior Olympic pool. The community also features tennis, bocce, and pickleball courts, with additional golf membership.
- Type:
- Single Family
- Sq.Ft.:
- 3,717
- Status:
- Active
- Beds:
- 4
- Lot size:
- 0.48 Acres
- Year built:
- 2002
- Baths:
- 3.00
- MLS#:
- W7867375
- Subdivision:
- Silverthorn Ph 2b
ADDITIONAL INFORMATION
Welcome to the Prestigious Firethorn Point, the exclusive gated street located within Silverthorn Country Club. This is your rare opportunity to own this Cabana Courtyard Pool and Spa oasis. Upon entry, you are greeted with the indoor screened-in Courtyard with a solar heated Spa with its warm waterfall spilling over into the Diamond-Brite Finished Pool. While inside the front of the home, you will find a 2 Bedroom 1 Bath Apartment with kitchenette that would be perfect for the In-Laws, "grown up" kids, guests, or even your private retreat converted into a media/game room or additional office. Through the entrance of the main living areas, the home opens up to a spacious grand living room ideal for entertaining. The Gourmet Chef's Kitchen boasts granite countertops, beautiful wood cabinets that have soft close sliding storage for your dinner-china and sterling silverware sets, and top of the line appliances perfect for preparing a formal full-course meal. The Primary Suite offers a large dressing room closet, walk through spa-shower with multiple fixtures, large soaking tub, and private toilet room. Through the large family room, you will enter the area of the home with an additional bedroom with walk in closet, full adjoining bathroom, oversized laundry room with tons of storage and two additional wine refrigerators with granite counters and wash sink, and a separate bonus bedroom with two pull-down king size beds, walk-in closets and storage that could easily be another flex area to suit any need. This home offers a full array of special features to make every aspect of living your best live an ease. Don't miss the chance you've been waiting for to live on the most coveted street in Silverthorn. Come live the Firethorn Life!
- Type:
- Single Family
- Sq.Ft.:
- 2,144
- Status:
- Active
- Beds:
- 3
- Lot size:
- 0.2 Acres
- Year built:
- 1992
- Baths:
- 2.00
- MLS#:
- W7867426
- Subdivision:
- Timber Pines
ADDITIONAL INFORMATION
Welcome to this 3 Bedroom, 2 Bathroom, 3 Car Garage Nestled on the picturesque Hills Golf Course of Timber Pines. As you step inside, you'll be greeted by an open and bright family room that flows effortlessly into the formal dining area. With ten-foot ceilings and brand new LVP flooring, this home offers a modern and inviting atmosphere, perfect for entertaining and everyday living. The versatile third bedroom can easily serve as a cozy den, a productive office, or a welcoming guest room, depending on your needs. The kitchen is truly a cook’s dream, featuring a panoramic skylight, ample cabinetry, abundant storage, and plenty of counter space and all new Stainless appliances. For relaxation, head out to the screened lanai or the open paver patio. The entire rear of the home boasts stunning views of the Hills Golf Course, providing a serene backdrop for your morning coffee or evening gatherings or if you prefer to stay indoors the living room is equipped with a wet bar and inviting fireplace, making it the perfect spot for entertaining friends and family. The oversized master bedroom is a private retreat, complete with two walk-in closets and an ensuite bathroom. Indulge in the garden tub or enjoy the separate walk-in shower, and appreciate the large vanity with dual sinks. Golf enthusiasts will love the extra-large 3-car garage, designed to accommodate all your needs. As a special bonus, the high-speed EZ Go Golf Cart will remain with the home for the new owner to enjoy. Whether you enjoy tennis, bocce ball, billiards, crafts, yoga, or woodworking, you'll find something to love here. The Performing Arts Center and The Lodge Complex offer diverse entertainment options, while the Country Club Restaurant provides fine dining that will impress any guest. Come and experience the exceptional lifestyle and amenities that Timber Pines has to offer. This is more than just a home; it's a community and a way of life.
- Type:
- Single Family
- Sq.Ft.:
- 2,192
- Status:
- Active
- Beds:
- 4
- Lot size:
- 1.22 Acres
- Year built:
- 2004
- Baths:
- 3.00
- MLS#:
- W7867364
- Subdivision:
- Suncoast Highlands
ADDITIONAL INFORMATION
ASSUMMABLE VA MORTGAGE- 4.1% Interest rate! $470,000 LOAN. Buyers and agents, buyer must qualify with seller's original lender to assume the mortgage. This home is nestled on a 1.22 acre LAKE FRONT lot. The property is fully fenced in, with new SOD, irrigation, and newer landscaping. The interior and exterior have been freshly painted within the last 2 years, along with all the interior fixtures and fans updated. The pool also has a new saltwater system and heater. One of the star features of this property, other than the pool, is the large 35X24 metal building(2018) with electric already hooked up to it, and steel bay doors on both sides. Plenty of room to create a workshop or store all your boats, side by sides and other toys! This neighborhood has no restrictions, and zoned AR, so bring your animals also! Stepping inside the front door, you'll notice and open space for a formal dining and sitting area along with a two sided fireplace leading into the kitchen. The kitchen features solid wood cabinets, granite counter tops, and an "eat-in" space alongside the fireplace. The living room is just off the kitchen, with pool area access through the sliding glass doors. Down the hallway are the 3 guest bedrooms, and guest bathrooms. One of the bathrooms has been renovated and conveniently leads to the pool area. This is a split floorplan, so the primary "wing" is on the opposite side of the home with with walk in closets and large ensuite bathroom, which has also been renovated. Located close to local grocery stores with quick access to the Veterans Expressway or US 19. Roof 2020 AC 2018
$190,000
Collegedale Ln Spring Hill, FL 34610
- Type:
- Land
- Sq.Ft.:
- n/a
- Status:
- Active
- Beds:
- n/a
- Lot size:
- 2.5 Acres
- Baths:
- MLS#:
- W7867423
ADDITIONAL INFORMATION
Prime 2.5-Acre Buildable Lot with Majestic Old Oaks in Pasco County, Florida. Discover the perfect canvas for your dream home on this stunning 2.5-acre parcel of land in Pasco County, Florida. Nestled among towering, centuries-old oak trees, this mostly cleared lot offers a tranquil, picturesque setting that blends natural beauty with modern convenience. Located with easy access to Tampa, this property is ideal for those seeking the serenity of country living without sacrificing proximity to city amenities. An access easement ensures a smooth entry to your private retreat, where the possibilities for customization are endless. Whether you're envisioning a luxurious estate, a charming country cottage, or a sustainable homestead, this expansive lot provides ample space to bring your vision to life. With the freedom to design and build, you can create a residence perfectly tailored to your lifestyle, surrounded by the natural splendor of Pasco County's landscape. Don't miss this rare opportunity to own a piece of Florida's unspoiled beauty, where majestic oaks and open skies set the stage for your future home. Act now to secure this exceptional property before it's gone!

Andrea Conner, License #BK3437731, Xome Inc., License #1043756, [email protected], 844-400-9663, 750 State Highway 121 Bypass, Suite 100, Lewisville, TX 75067

Listing information Copyright 2024 Hernando County Information Services and Hernando County Association of REALTORS®. The information being provided is for consumers’ personal, non-commercial use and will not be used for any purpose other than to identify prospective properties consumers may be interested in purchasing. The data relating to real estate for sale on this web site comes in part from the IDX Program of the Hernando County Information Services and Hernando County Association of REALTORS®. Real estate listings held by brokerage firms other than Xome Inc. are governed by MLS Rules and Regulations and detailed information about them includes the name of the listing companies.
Spring Hill Real Estate
The median home value in Spring Hill, FL is $327,200. This is higher than the county median home value of $318,600. The national median home value is $338,100. The average price of homes sold in Spring Hill, FL is $327,200. Approximately 71.47% of Spring Hill homes are owned, compared to 21.23% rented, while 7.31% are vacant. Spring Hill real estate listings include condos, townhomes, and single family homes for sale. Commercial properties are also available. If you see a property you’re interested in, contact a Spring Hill real estate agent to arrange a tour today!
Spring Hill, Florida has a population of 114,706. Spring Hill is more family-centric than the surrounding county with 25.71% of the households containing married families with children. The county average for households married with children is 22.09%.
The median household income in Spring Hill, Florida is $55,573. The median household income for the surrounding county is $53,301 compared to the national median of $69,021. The median age of people living in Spring Hill is 43.3 years.
Spring Hill Weather
The average high temperature in July is 90.6 degrees, with an average low temperature in January of 45.4 degrees. The average rainfall is approximately 53 inches per year, with 0 inches of snow per year.

