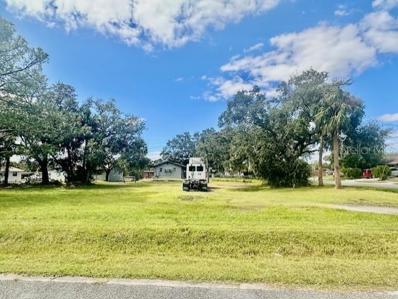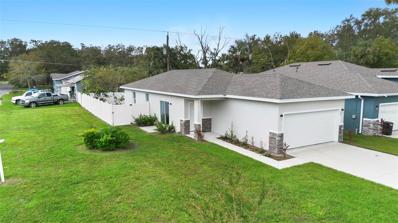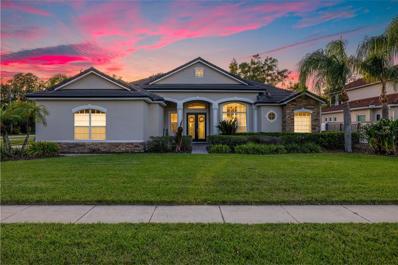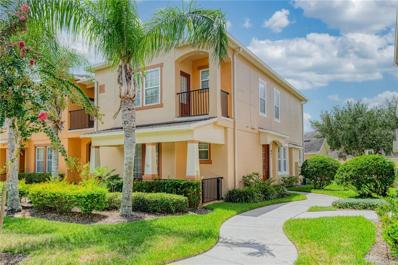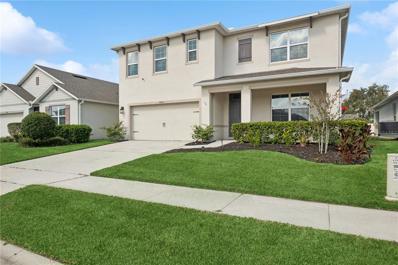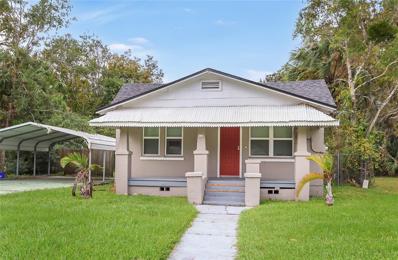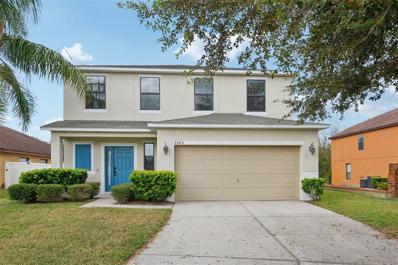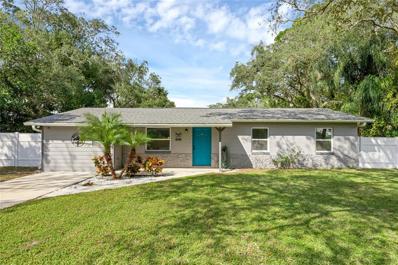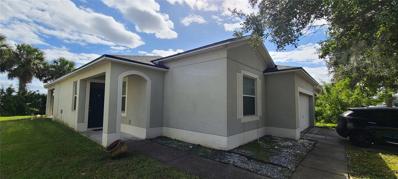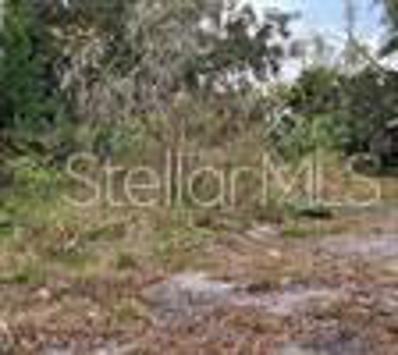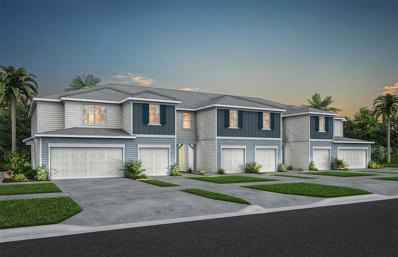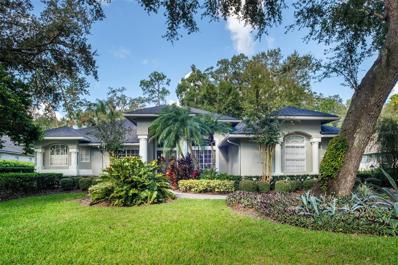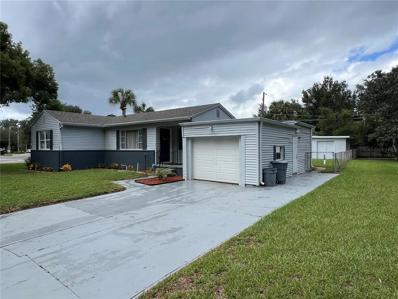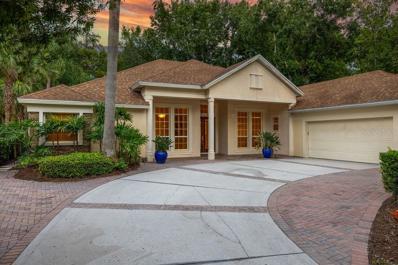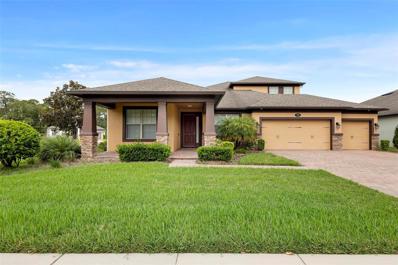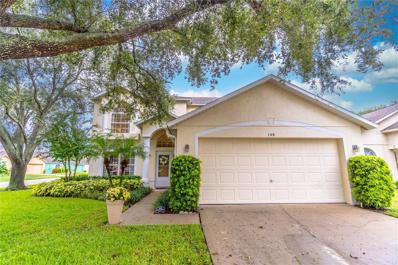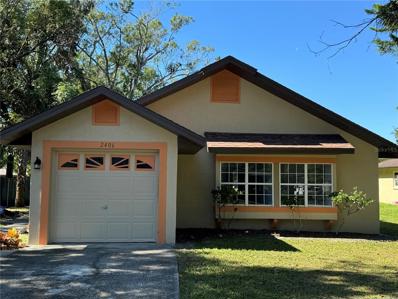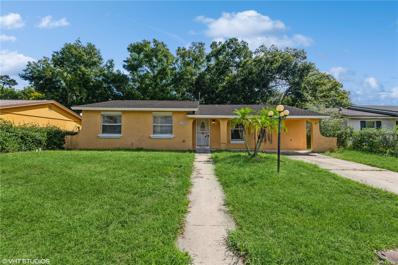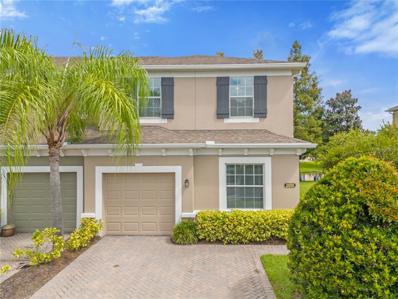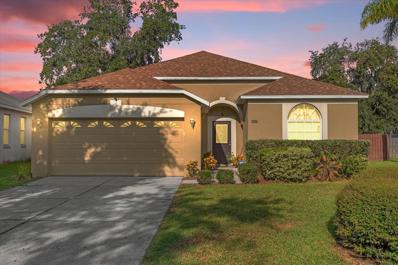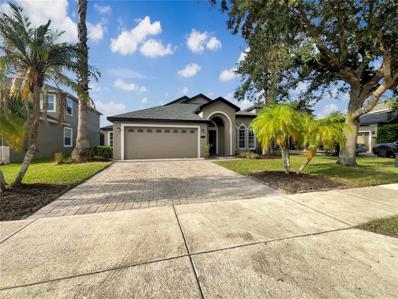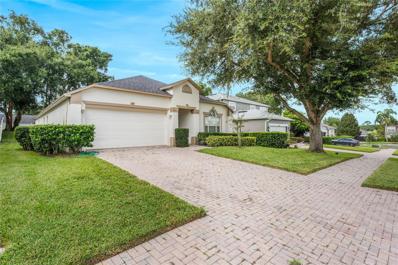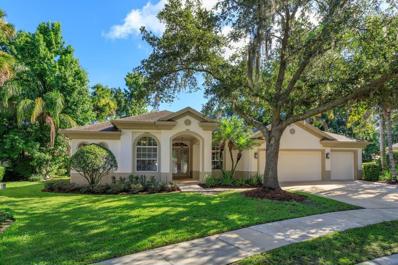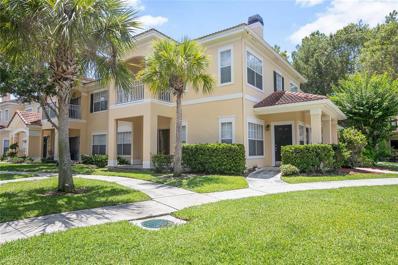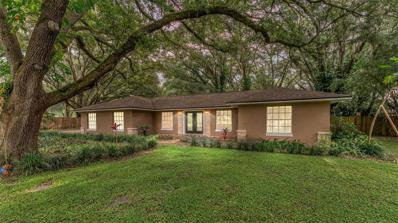Sanford FL Homes for Rent
$149,000
Hawkins Avenue Sanford, FL 32771
- Type:
- Land
- Sq.Ft.:
- n/a
- Status:
- Active
- Beds:
- n/a
- Lot size:
- 0.47 Acres
- Baths:
- MLS#:
- O6250684
- Subdivision:
- Lockharts Sub
ADDITIONAL INFORMATION
This exceptional oversized corner lot on Hawkins Avenue offers endless possibilities for your next project. Whether you're a developer or an individual ready to create your dream home, this lot offers a unique opportunity in a highly desirable location. This property is a buildable lot, offering a generous area of 20,400 square feet. This property is just a short drive to downtown Orlando, area attractions, nearby beaches and conveniently located near shopping, restaurants, parks, recreational facilities, and major highways. Sanford is renowned for its rich history, lively downtown. Don't miss this rare opportunity to own a prime piece of land in a thriving community.
$325,000
1201 W 9th Street Sanford, FL 32771
- Type:
- Single Family
- Sq.Ft.:
- 1,206
- Status:
- Active
- Beds:
- 3
- Lot size:
- 0.13 Acres
- Year built:
- 2023
- Baths:
- 3.00
- MLS#:
- O6250172
- Subdivision:
- Wm Clarks Sub
ADDITIONAL INFORMATION
One or more photo(s) has been virtually staged. Welcome to your dream home! This newly constructed 3-bedroom, 2.5 bathroom house offers modern amenities and a prime location, perfect for those looking to enjoy both comfort and convenience. Located just minutes from downtown sanford, this home is ideally situated to enjoy all the vibrant offerings of the area. Like dining, breweries, shopping, and community events to just name a few. This home is more than just a place to live; it's a getaway to an exciting lifestyle in one of Florida's most charming cities. DON'T MISS THE OPPORTUNITY TO MAKE IT YOUR!
- Type:
- Single Family
- Sq.Ft.:
- 2,531
- Status:
- Active
- Beds:
- 4
- Lot size:
- 0.37 Acres
- Year built:
- 2006
- Baths:
- 3.00
- MLS#:
- O6250368
- Subdivision:
- Wayside Estates
ADDITIONAL INFORMATION
Welcome to Wayside Estates! Elegant residence featuring a newer tile roof and AC! Upon entry through the double doors, you'll be greeted by a breathtaking dining room with tray ceilings and a large window, with scenic views of the pool and outdoor kitchen. The spacious kitchen has an island with granite countertops, 42-inch cabinets, a built-in double wall oven, microwave, and gas cooktop. The corner walk-in pantry ensures ample storage. A third bathroom is conveniently situated at the rear of the home with direct access to the pool. Guests can enjoy privacy with two secondary bedrooms, sharing a hall bath, while the third bedroom is conveniently opposite the pool bath. The expansive owner’s suite boasts large windows, French doors, tray ceilings, wood flooring, and a spa-like bath. The backyard, enhanced by a covered lanai with an outdoor kitchen, seamlessly connects to the stunning pool area from either the family room or the owner's suite.All of this is situated just minutes from shopping, dining, and entertainment options. Excellent local schools and healthcare facilities ensure that all your needs are within reach.
- Type:
- Townhouse
- Sq.Ft.:
- 1,929
- Status:
- Active
- Beds:
- 4
- Lot size:
- 0.07 Acres
- Year built:
- 2009
- Baths:
- 4.00
- MLS#:
- TB8312369
- Subdivision:
- Savannah Park
ADDITIONAL INFORMATION
This immaculate townhome is the perfect place for you to continue your journey and call home! As you walk through the front door of this beautifully maintained property, you are welcomed by natural lighting that overflows through new plantation shutters throughout. You will be greeted with an open floor concept that feels spacious and welcoming. Off the foyer you will enter the newly updated kitchen that overlooks the dining and living room perfect for entertaining with sparkling quartz countertops, island with bar seating, new black stainless appliances, large walk-in pantry and real brick backsplash. A private courtyard is just off the dining room with a covered porch/walkway to a generously sized, detached 2 car garage with attic storage. This home boasts not 1 but 2 master suites located on each floor. The first-floor suite offers ample size with a walk-in closet and private bathroom with a double sink vanity, water closet and glass surround, double headed shower. This room also offers double French doors that lead to a private covered patio perfect for peace and relaxation! As you head up the stairs the second floor welcomes you with a large loft perfect for an office or second living space. Walk-in laundry room, full bathroom, 2 large bedrooms with walk-in closets and the 2nd master suite with walk-in closet, bathroom and private balcony. Brand new roof, all new paint and updated kitchen with matching quartz countertops in all bathrooms throughout in 2023. New AC’s in 2020. The security of this gated community with its gorgeous landscaping, stunning community pool attached to a clubhouse and billiard room makes this the perfect home for any homeowner. Located in the gated community of Savannah Park at Heathrow you will have everything at your fingertips with grocery stores, shopping centers, restaurants, I-4, 417 and 429 just minutes away that make life easy! This diamond won’t last long so schedule your showing today!
- Type:
- Single Family
- Sq.Ft.:
- 2,626
- Status:
- Active
- Beds:
- 5
- Lot size:
- 0.13 Acres
- Year built:
- 2019
- Baths:
- 3.00
- MLS#:
- O6250295
- Subdivision:
- Riverbend At Cameron Heights
ADDITIONAL INFORMATION
Welcome to the community of Riverbend! This 'Hayden' model is an all concrete block home that features 5 bedrooms, 3 full bathrooms, a 2 car garage and fully fenced and spacious backyard! From the foyer at the front entrance, there is a flex room to the right which could be a living room, formal dining, den, office, game room - your choice! Continue through to the kitchen /living room combo with all white cabinets, walk in pantry, granite counters, large island and stainless appliances. Adjacent to the kitchen is the dinette with sliders and large living room. Also on the first floor is a bedroom and full bathroom. Go upstairs to view the enormous primary suite with full bathroom featuring dual sinks and two walk in closets. There are 3 additional bedrooms upstairs plus a loft and a full bathroom. Enjoy the community pool and playground. Located only minutes away from the 417, Sun Rail Station, Downtown Historic Sanford, Lake Monroe & many dining options. This property may be under audio / visual surveillance.
- Type:
- Single Family
- Sq.Ft.:
- 1,328
- Status:
- Active
- Beds:
- 3
- Lot size:
- 0.17 Acres
- Year built:
- 1948
- Baths:
- 2.00
- MLS#:
- O6249912
- Subdivision:
- Sanford Town Of
ADDITIONAL INFORMATION
Welcome to this charming home in historic Sanford, set on a spacious lot with a large fenced backyard—perfect for entertaining. Inside, you'll find all-new luxury vinyl plank flooring and a bright kitchen featuring shaker cabinetry and modern stainless steel appliances. The covered carport easily accommodates two vehicles. This inviting residence boasts a primary bedroom with an ensuite bathroom, a guest bathroom, and two charming additional bedrooms. The expansive front porch adds unique character, while a new roof installed in 2023 offers peace of mind. Located just blocks from the lively downtown Sanford area, this home is ideal as a primary residence or a valuable addition to your investment portfolio. Don’t miss your chance—schedule your exclusive showing today!
- Type:
- Single Family
- Sq.Ft.:
- 2,183
- Status:
- Active
- Beds:
- 4
- Lot size:
- 0.23 Acres
- Year built:
- 2010
- Baths:
- 3.00
- MLS#:
- O6249941
- Subdivision:
- Tusca Place South
ADDITIONAL INFORMATION
Welcome to this beautifully maintained 2-story home, featuring 4 spacious bedrooms and 3 bathrooms. The open-concept floor plan offers a seamless flow between the well-sized living room and the kitchen, perfect for entertaining and family gatherings. With a newer roof (2023) and new exterior paint (2024), this home is move-in ready and offers peace of mind. Located in a quiet, family-friendly neighborhood, this larger-sized home is ideal for growing families. Plus, it’s conveniently situated near shopping centers, dining options, entertainment venues, and the Sanford Airport making everyday living both easy and enjoyable. Don’t miss the opportunity to call this beautiful property your new home!
$350,000
7340 Lake Drive Sanford, FL 32771
- Type:
- Single Family
- Sq.Ft.:
- 1,220
- Status:
- Active
- Beds:
- 3
- Lot size:
- 0.32 Acres
- Year built:
- 1974
- Baths:
- 2.00
- MLS#:
- O6248912
- Subdivision:
- Lake Sylvan Estates
ADDITIONAL INFORMATION
Price improvement. Beautiful 3 bed/1.5 bath home in Lake Sylvan Estates that boasts no HOA. Houses in this neighborhood rarely come on the market and they don't last long when they do! As you walk through the front door, you enter into a massive great room that would accommodate a large gathering. The house has 7 ceiling fans and new luxury vinyl throughout. Indoor laundry, electric on-demand Rheem water heater, roof replaced in 2018 and electric panel upgraded in 2022. Oversized screened back porch that has 3 ceiling fans and is over 400 sq ft overlooking a large backyard.
- Type:
- Single Family
- Sq.Ft.:
- 1,845
- Status:
- Active
- Beds:
- 3
- Lot size:
- 0.15 Acres
- Year built:
- 2009
- Baths:
- 3.00
- MLS#:
- S5112813
- Subdivision:
- Celery Estates North
ADDITIONAL INFORMATION
Welcome to this charming home located in a quiet subdivision of Sanford. Conveniently situated near the airport and just minutes from downtown Sanford, this property offers a perfect blend of comfort and accessibility. The home features three bedrooms, three bathrooms, and a bonus room that can serve as a fourth bedroom or office. Additional highlights include a two-car garage and a new roof installed in 2022. With no rear neighbors, you'll enjoy added privacy, and there are still plenty of opportunities to add your personal touch. Schedule a showing today and make this home yours!
- Type:
- Land
- Sq.Ft.:
- n/a
- Status:
- Active
- Beds:
- n/a
- Lot size:
- 0.14 Acres
- Baths:
- MLS#:
- O6249077
- Subdivision:
- Seminole Park
ADDITIONAL INFORMATION
Discover this cleared, build-ready lot situated at a street's end surrounded by new home constructions. There are no impact fees as a house previously existed here. Septic is not required, with public water available. The property's prime location is near the Auto Train, Sun Rail, Downtown Sanford, and proximate to I-4 and 417. Seize the chance to build your dream home now; constructing and designing your own home can be more cost-effective. The owner is motivated!
$415,790
392 Beryl Cove Sanford, FL 32771
- Type:
- Townhouse
- Sq.Ft.:
- 1,782
- Status:
- Active
- Beds:
- 3
- Lot size:
- 0.05 Acres
- Year built:
- 2024
- Baths:
- 3.00
- MLS#:
- O6249009
- Subdivision:
- Emerald Pointe At Beryl Landing
ADDITIONAL INFORMATION
Welcome home to Emerald Pointe at Beryl Landing - a new construction townhome community with an ideal location in the growing city of Sanford. Future planned community amenities will include a pool with cabana, dog park, children’s playground, and 1 Gig high speed internet – all with a low HOA and no CDD! Convenient to the Sanford Riverwalk with a waterfront trail and park, eateries, breweries, shopping, live entertainment, and more. And with a commute of less than 2 minutes to I-4 and 417, your affordable new townhome is well within reach. Hurry in – townhomes in this highly-anticipated community are already selling quickly!
- Type:
- Single Family
- Sq.Ft.:
- 2,528
- Status:
- Active
- Beds:
- 4
- Lot size:
- 0.34 Acres
- Year built:
- 1992
- Baths:
- 3.00
- MLS#:
- O6248985
- Subdivision:
- Lake Forest Sec 1
ADDITIONAL INFORMATION
Charming custom pool home in the premier Seminole County community of Lake Forest with 4 bedrooms/3 bathrooms split plan. Welcoming paver walkway and driveway, travertine entrance, plantation shutters, and NEW ROOF 2024. Updated kitchen with polished marble flooring, granite counters, newer appliances and center island. Primary bedroom is spacious with access to the pool/patio. Ensuite primary bath had two vanities with granite counters and under cabinet lighting, soaker jetted tub and separate glass shower. Split plan features primary bedroom, pool bathroom and 4th bedroom on one side (makes a great office) and remaining two bedrooms and 3rd bath on the other side of the home. Enjoy poolside activities with colorful landscaping a screened lanai. Home was replumbed in 2016. Lake Forest offers a 24-hr guarded & gated entry with resort-style amenities: 10,000 sq ft clubhouse w/ newly remodeled fitness center, Jr. Olympic-sized swimming pool, heated spa, kiddie pool, playground, 55-acre private spring-fed lake, fishing pier, new lighted tennis courts, new pickleball courts & a sports court. The community has been designated at a National Wildlife Habitat and has a newly added butterfly and pollinator garden. Lake Forest is zoned for Seminole County schools and is close to beaches, attractions and all that Central Florida has to offer! Easy access to I-4, 417 and 429.
$326,000
2108 Amelia Avenue Sanford, FL 32771
- Type:
- Single Family
- Sq.Ft.:
- 1,156
- Status:
- Active
- Beds:
- 2
- Lot size:
- 0.21 Acres
- Year built:
- 1950
- Baths:
- 2.00
- MLS#:
- O6244906
- Subdivision:
- Highland Park
ADDITIONAL INFORMATION
Price Improvement. Great opportunity for multi-generational living or buyer who wants a guest house or separate home office with private entrance. This home is move-in ready with current colors and finishes. NEW shingle ROOF on the main house October 2024. Great location - close to many connecting roadways! Commuting not a problem. Enjoy Sanford's many weekend activities and waterfront beauty
- Type:
- Single Family
- Sq.Ft.:
- 2,672
- Status:
- Active
- Beds:
- 4
- Lot size:
- 0.27 Acres
- Year built:
- 1998
- Baths:
- 3.00
- MLS#:
- O6245686
- Subdivision:
- Lake Forest Sec 4d
ADDITIONAL INFORMATION
Wow! Here’s your chance to own a unique property in a peaceful cul-de-sac within the desirable Lake Forest community! This spacious single-story residence features 4 bedrooms and 3 bathrooms, offering over 2,600 square feet of living space that’s brimming with potential. While the home is ready for your personal touch, it presents an incredible opportunity to create the space you’ve always envisioned. The newer roof (2021) ensures durability while you focus on transforming this property into your dream oasis. Imagine reimagining the layout, refreshing the interiors, and crafting a stylish retreat that perfectly suits your lifestyle. Step outside to your expansive screened-in pool patio, where the possibilities are endless! This area is perfect for entertaining family and friends or simply enjoying a sunny afternoon by the pool. With ample room to work with, you can design your outdoor paradise just the way you like it. Located on a quiet cul-de-sac, you’ll enjoy minimal traffic and easy access to the community's entry and exit. The vibrant Lake Forest lifestyle awaits you, complete with fantastic amenities like tennis courts, a community pool, playgrounds, pickleball, walking trails, and basketball courts. There’s something for everyone to enjoy right at your doorstep! Don’t miss out on this amazing opportunity to invest in a property with great potential and make it truly your own. Schedule your showing today and start imagining all the possibilities that await you in this wonderful Lake Forest home!
- Type:
- Single Family
- Sq.Ft.:
- 3,164
- Status:
- Active
- Beds:
- 5
- Lot size:
- 0.25 Acres
- Year built:
- 2017
- Baths:
- 4.00
- MLS#:
- V4938903
- Subdivision:
- Astor Grande At Lake Forest
ADDITIONAL INFORMATION
Reduced Price: $15K! Experience Luxurious Living in This Stunning Home! Welcome to your dream oasis nestled within the gated community of Astor Grande at Lake Forest. This exceptional 5-bedroom, 4-bathroom, plus an office room with a spacious 3-car garage, is now available with a fresh, new interior paint job, making it move-in ready for you and your family.With an open floor plan designed for both comfort and entertaining, this home is perfect for creating lasting memories. You will be thrilled to discover that it's located near top-rated schools, making it ideal for families. As you step through the elegant front doors, a grand foyer welcomes you into the heart of the home. A thoughtfully designed split hallway leads you to spacious bedrooms, with a well-placed bathroom in between, and an office room that can adapt to your lifestyle—whether it’s a workspace, craft room, game room, or a special project area, the possibilities are endless! The expansive great room is a true highlight, featuring a stunning kitchen adorned with rich wood cabinetry, sleek granite countertops with a stylish backsplash, stainless steel appliances, a large center island, a pantry, and a cozy dining nook. This inviting space seamlessly flows into the living areas, making it perfect for hosting friends and family. Retreat to the master suite, where you’ll find a generous walk-in closet and an en-suite bathroom boasting a dual sink granite vanity, a relaxing garden tub, and a separate shower—your private sanctuary awaits! On the first floor, you’ll also find an additional bedroom, a full bathroom, and a convenient laundry room. Step outside to your outdoor paradise, featuring a well-equipped outdoor kitchen complete with a gas grill and two propane tanks, all nestled within a spacious covered lanai—ideal for alfresco dining and entertaining year-round. Updated windows with stylish shutters and the added convenience of a home generator provide peace of mind. Venture to the second floor, where you will find a versatile bonus room, an additional bedroom, and another full bath, ensuring ample space for everyone. With built-in wardrobes and shelves in the bedrooms, bonus room, and office, storage will never be an issue. Don't miss the chance to transform this exceptional property into your new home. Schedule your appointment today to experience all that this exquisite residence has to provide!
$399,000
148 Wornall Drive Sanford, FL 32771
- Type:
- Single Family
- Sq.Ft.:
- 1,586
- Status:
- Active
- Beds:
- 3
- Lot size:
- 0.15 Acres
- Year built:
- 2001
- Baths:
- 3.00
- MLS#:
- O6245678
- Subdivision:
- Country Club Park
ADDITIONAL INFORMATION
Welcome to your personal oasis! This beautifully designed 3-bedroom, 2.5 bath home with a versatile bonus room and 2 car garage is move-in ready! Located in the picturesque Country Club Park neighborhood of Sanford. As you step inside, you'll be greeted by beautiful laminate flooring that flows from the entry into the spacious living room. The bright kitchen, complete with stainless steel range and refrigerator, is perfect for cooking and entertaining. The connecting dining room is perfect for hosting meals for friends or family. Character is added to the living room with the built in display shelves. The sliding glass doors open to a screened lanai which leads you to the exquisite heated pool, finished with Pebble Tec and surrounded by pavers and a black aluminum fence. Back in the home and upstairs you can retreat to the primary suite featuring a tray ceiling, dual walk-in closets, and an upgraded travertine-tiled shower. Two additional bedrooms and a bathroom are located down the hall. This stunning home is situated on a professionally landscaped corner which is minutes from historic downtown Sanford. Convenintly located just minutes to Publix, shopping, and restaurants. Easy access to I4, SR 417, SR 429 connects you to theme parks, world famous beaches and all Central Florida offers.
$395,000
2406 S Lake Avenue Sanford, FL 32771
- Type:
- Single Family
- Sq.Ft.:
- 1,111
- Status:
- Active
- Beds:
- 3
- Lot size:
- 0.19 Acres
- Year built:
- 1997
- Baths:
- 2.00
- MLS#:
- O6248285
- Subdivision:
- Dreamwold 3rd Sec Rep
ADDITIONAL INFORMATION
Cute, clean, and cozy 3 bedroom, 2 bath home in Sanford, near intersection of W 25th and 17-92 with easy access to 417. Completely renovated with an updated kitchen. Close to shopping, restaurants, and entertainment in old-town Sanford Historic District. Ready for move in!
- Type:
- Single Family
- Sq.Ft.:
- 1,158
- Status:
- Active
- Beds:
- 3
- Lot size:
- 0.17 Acres
- Year built:
- 1971
- Baths:
- 2.00
- MLS#:
- O6247368
- Subdivision:
- Twenty West
ADDITIONAL INFORMATION
Make this 3 bedroom, 1.5 bath block construction home your home, including a large, fenced yard with plenty of room for the animals to run and storage. The interior layout also has an additional room that could be used as a den, or playroom. This Sanford location is close proximity to all Sanford has to offer which includes a quaint downtown, access to Sunrail, Sanford International Airport, and the 417-toll road. The list price reflects its current condition. It is being sold As-Is and priced accordingly for this block construction home.
- Type:
- Townhouse
- Sq.Ft.:
- 1,752
- Status:
- Active
- Beds:
- 3
- Lot size:
- 0.07 Acres
- Year built:
- 2013
- Baths:
- 3.00
- MLS#:
- O6246887
- Subdivision:
- Riverview Twnhms Ph Ii
ADDITIONAL INFORMATION
Introducing the newest listing at 2656 River Landing Dr, Sanford, FL 32771—a delightful townhouse ripe for the picking! This gem features 3 spacious bedrooms, 3 full baths, and comes with a flexible bonus room that can easily serve as your home office, den, or guest room, all within 1,752 sqft of modern living space. Step into a kitchen that dazzles with sleek steel appliances, stylish 42" dark cabinets, and gorgeous granite countertops that make every meal feel gourmet. The main living areas and primary bedroom boast durable hard flooring while the additional bedrooms are cozily carpeted, ensuring comfort and style underfoot. The layout includes a handy full bath and office/den on the first floor, proving convenience doesn’t have to compromise style. Further enhancing this home's appeal is the charming screened patio, the perfect spot to unwind with views of the serene pond. But that's not all—situated in a secure gated community, this property includes private access to the Sunrail station, plus amenities such as a pool, playground, and more. The HOA covers essentials like pest control, ground maintenance, and recreational facilities, affording you worry-free living. Located near the Seminole Town Center, River Walk, Zoo, and delectable dining options, with easy access to I-4 and the 417, convenience is at your doorstep. Make 2656 River Landing Dr your next dream home and enjoy the blend of tranquility and easy living!
- Type:
- Single Family
- Sq.Ft.:
- 2,251
- Status:
- Active
- Beds:
- 4
- Lot size:
- 0.14 Acres
- Year built:
- 2003
- Baths:
- 4.00
- MLS#:
- O6246890
- Subdivision:
- Woodsong
ADDITIONAL INFORMATION
Buyer financing fell through. Welcome to 1193 Cathcart Cir, a beautifully remodeled single-family home in the heart of Sanford, offering the perfect blend of comfort, convenience, and modern living. Located near top-rated Orlando schools and just minutes from great shopping, dining, and recreation, this home is ideal for those looking for a friendly community and easy access to everything central Florida has to offer. Located in the Woodsong community, this home benefits from high-quality professional security cameras that monitor the neighborhood, ensuring a safe and secure environment for families. Whether you have kids, pets, or elderly family members, you'll have peace of mind knowing the community takes safety seriously. With 2,251 sq. ft. of spacious living area, including 905 sq. ft. of new construction added in 2023, this home feels fresh, open, and ready for your family to enjoy. Major updates like a new HVAC (2023), remodeled bathrooms (2023), and a new roof (2020) provide peace of mind, while the no-carpet design throughout the home makes for easy maintenance and a clean, modern feel. As you enter, you'll find a bright and welcoming living space that’s perfect for relaxing or hosting family gatherings. The open layout flows into the modern kitchen, complete with stainless-steel appliances, plenty of counter space, and an abundance of cabinets. Whether you're cooking a family meal or entertaining friends, this kitchen is designed for everyday living and easy entertaining. The home offers four spacious bedrooms, all with large windows that bring in natural light. The primary bedroom is a cozy retreat with its own en-suite bathroom, featuring updated fixtures and a comfortable layout. With four bathrooms total, there’s plenty of space for everyone to enjoy privacy and convenience. The backyard has also been recently upgraded and is perfect for outdoor activities, whether you enjoy grilling, gardening, or simply relaxing in the fresh air. The fenced yard offers plenty of room for kids or pets to play safely, and the attached garage provides extra storage and parking. Located just minutes from major highways (I4, 429, 417), you’ll love the quick access to all that Orlando and its surrounding areas have to offer, while still enjoying the peaceful setting of a friendly neighborhood. From top schools to shopping and dining, everything is right at your fingertips. With its modern updates and thoughtful design, this home is priced to sell, offering excellent value in a prime location. Move-in ready and affordable, it’s the perfect fit for families looking to make the most of both comfort and convenience. Don’t miss out! Schedule a tour today and see why this home is the perfect fit for your family. Homes like this don’t stay on the market for long—so act fast!
- Type:
- Single Family
- Sq.Ft.:
- 2,282
- Status:
- Active
- Beds:
- 4
- Lot size:
- 0.16 Acres
- Year built:
- 2006
- Baths:
- 2.00
- MLS#:
- O6247568
- Subdivision:
- Kays Landing Ph 1
ADDITIONAL INFORMATION
One or more photo(s) has been virtually staged. Welcome to this beautifully updated property! With a neutral color scheme and fresh interior paint, the home exudes a modern and inviting ambiance. The kitchen is fully equipped with new stainless steel appliances, making it a chef’s delight. The primary bathroom is a dream, featuring double sinks, a separate tub, and a shower for a spa-like experience. Recent partial flooring replacement adds a touch of freshness throughout. Enjoy outdoor relaxation on the covered patio in the backyard. This property is a must-see for anyone seeking a stylish and comfortable living environment!
- Type:
- Single Family
- Sq.Ft.:
- 2,055
- Status:
- Active
- Beds:
- 4
- Lot size:
- 0.19 Acres
- Year built:
- 2002
- Baths:
- 2.00
- MLS#:
- O6247019
- Subdivision:
- Calabria Cove
ADDITIONAL INFORMATION
Spacious 4 Bedroom, 2 Bathroom with 2 Car Garage in a Small Gated Community! Great Location conveniently located to I-4, 417, The Wekiva Parkway Extension that leads to the 429. Plenty of options for shopping, restaurants and Entertainment. Garden Tub with Separate Shower Stall in Master Bath. Covered and Screened Enclosed Porch to enjoy your morning coffee or hosting gatherings with family and friends! New Roof in 2022! New Exterior Paint in 2023! This Home just awaits it's New Owner's Touches!
- Type:
- Single Family
- Sq.Ft.:
- 3,189
- Status:
- Active
- Beds:
- 4
- Lot size:
- 0.43 Acres
- Year built:
- 2002
- Baths:
- 3.00
- MLS#:
- O6246831
- Subdivision:
- Lake Forest Sec 4a
ADDITIONAL INFORMATION
Custom Lake Forest pool home with attached in-law quarters offers 4 bedrooms, 3 bathrooms plus office and bonus! This home was lovingly built by the current owners and has so much flexibility for the next owner! 3189 square feet, all on one level, with primary bedroom and office (or bedroom or nursery) on one side, two additional bedrooms and a bathroom on the other side, plus a large 17.5 x 12 bedroom with ensuite bathroom and 21.5 x 15 bonus room or living quarters at the back which serve as an in-law suite. The back bedroom and bonus have private access either through the pool/patio or through the private screen patio off of the bedroom. This section is all subtly handicapped accessible with wider doorways and no threshold into the shower. Kitchen features a large walk-in pantry, granite counters, breakfast bar and glass accent cabinetry. New lighting, fans and hardware throughout (cabinet pulls, faucets, shower heads, door handles, door hinges). The pool (built in 2012) has a new salt cell and lighting and is heated by the propane spa heater. Water features, color changing lights and custom concrete patio add to the appeal. AC's replaced in 2023, shingle roof in 2014, water heater 2017. Lake Forest offers a 24-hr guarded & gated entry with resort-style amenities: 10,000 sq ft clubhouse w/ newly remodeled fitness room, Jr. Olympic-sized swimming pool, heated spa, kiddie pool, playground, 55-acre private spring-fed lake, fishing pier, new lighted tennis courts, new pickleball courts & a sports court. Lake Forest has been designated at a National Wildlife Habitat and has a newly added butterfly and pollinator garden. Lake Forest is zoned for Seminole County schools and is close to I-4, 417, 429 and all that Central Florida has to offer!
- Type:
- Condo
- Sq.Ft.:
- 1,333
- Status:
- Active
- Beds:
- 3
- Lot size:
- 0.02 Acres
- Year built:
- 2002
- Baths:
- 3.00
- MLS#:
- V4938826
- Subdivision:
- Arbor Lakes A Condo
ADDITIONAL INFORMATION
ARBOR LAKES - one of Sanfords best gated condominium communities. This corner unit is located in the back of the complex where it is very quiet. This home lives large with 3 bedrooms, two bathrooms and a dining room and great room for entertaining. Lots of amenities here - pool, indoor basketball, fitness center, play room, tennis courts and much, much more. Located close to shopping, restaurants and major roads.
$545,000
115 Polo Lane Sanford, FL 32771
- Type:
- Single Family
- Sq.Ft.:
- 1,771
- Status:
- Active
- Beds:
- 3
- Lot size:
- 1.19 Acres
- Year built:
- 1983
- Baths:
- 3.00
- MLS#:
- O6247313
- Subdivision:
- Foxspur
ADDITIONAL INFORMATION
. This private home is set on a sprawling one-acre lot with NO HOA restrictions, offering ample freedom and flexibility & and the possibility of a mother in law suite detached conversion. Situated in a highly desirable area known for its top-rated schools and excellent commuter convenience, the property is just steps away from a walking and biking trail that stretches for miles. The home's layout is designed with both elegance and practicality in mind. The family room features a cozy wood-burning fireplace, perfect for gathering, while the large formal dining room is conveniently adjacent to the kitchen, making serving meals a breeze. The split floor plan provides privacy and space, and the property has exciting potential for upgrades, including the workshop, which could be converted into a mother-in-law suite. The fenced yard comes with a dual-access gate in the driveway, ideal for parking trailers, boats, or any other large vehicles, and leads directly to the storage/workshop area at the back. Recent updates include a durable 30-year Owens Corning roof, new soffit and fascia boards, fresh attic insulation, exterior paint, and a recently replaced drain field. The home is connected to city sewer (no well needed) and is zoned AG, allowing for various pets, making it perfect for animal lovers. The lot features mature shade trees and an oversized driveway with plenty of parking space. This is a rare find, offering comfort, style, and unique amenities that set it apart from other homes in the area.
| All listing information is deemed reliable but not guaranteed and should be independently verified through personal inspection by appropriate professionals. Listings displayed on this website may be subject to prior sale or removal from sale; availability of any listing should always be independently verified. Listing information is provided for consumer personal, non-commercial use, solely to identify potential properties for potential purchase; all other use is strictly prohibited and may violate relevant federal and state law. Copyright 2024, My Florida Regional MLS DBA Stellar MLS. |
Sanford Real Estate
The median home value in Sanford, FL is $328,300. This is lower than the county median home value of $390,700. The national median home value is $338,100. The average price of homes sold in Sanford, FL is $328,300. Approximately 48.84% of Sanford homes are owned, compared to 44.08% rented, while 7.08% are vacant. Sanford real estate listings include condos, townhomes, and single family homes for sale. Commercial properties are also available. If you see a property you’re interested in, contact a Sanford real estate agent to arrange a tour today!
Sanford, Florida 32771 has a population of 60,215. Sanford 32771 is less family-centric than the surrounding county with 30.29% of the households containing married families with children. The county average for households married with children is 31.52%.
The median household income in Sanford, Florida 32771 is $55,428. The median household income for the surrounding county is $73,002 compared to the national median of $69,021. The median age of people living in Sanford 32771 is 34.5 years.
Sanford Weather
The average high temperature in July is 92.3 degrees, with an average low temperature in January of 48.2 degrees. The average rainfall is approximately 53.4 inches per year, with 0 inches of snow per year.
