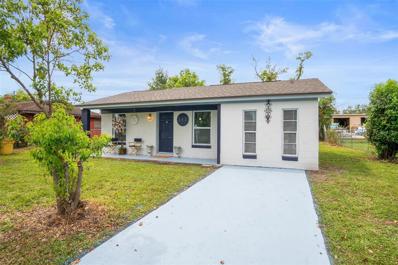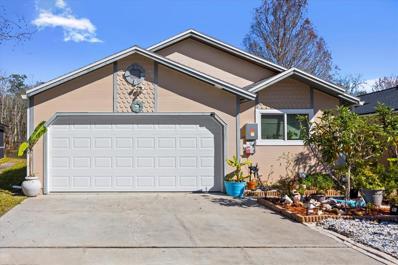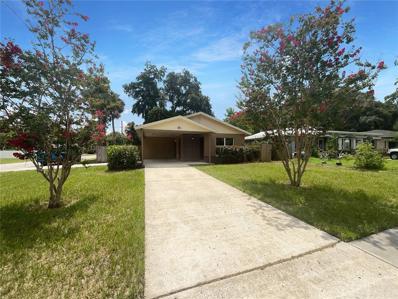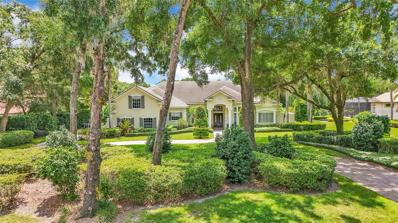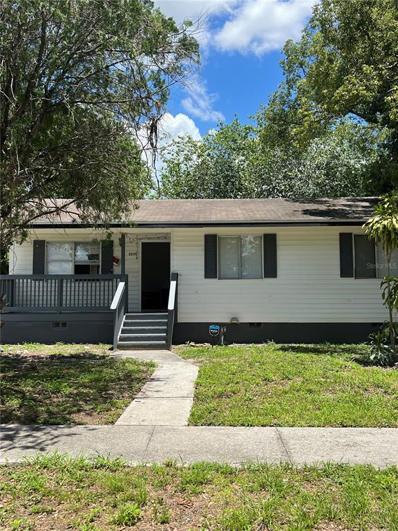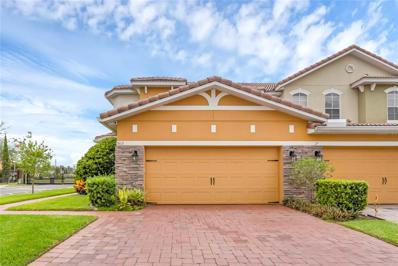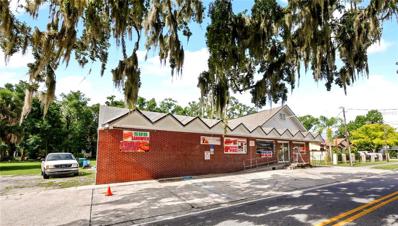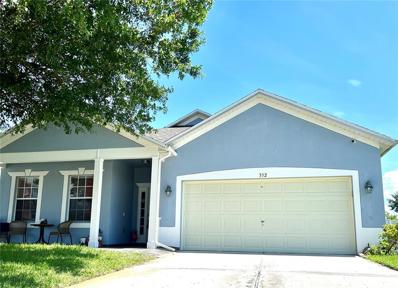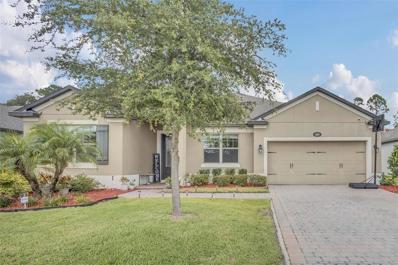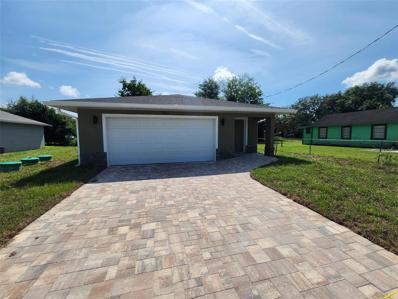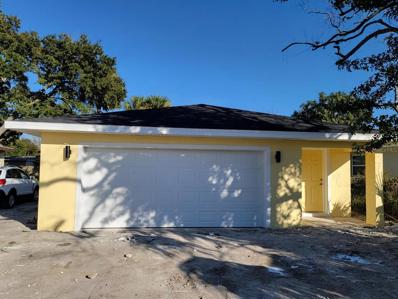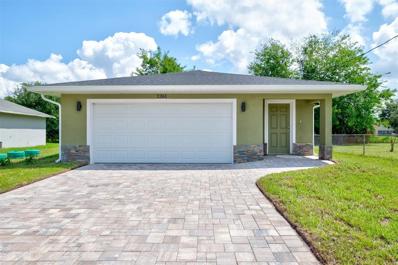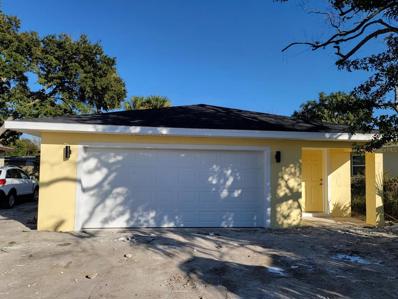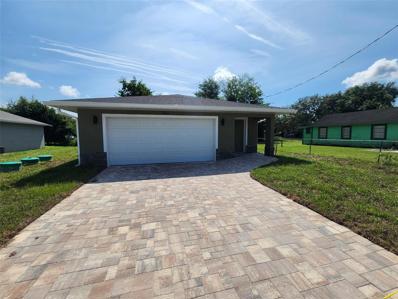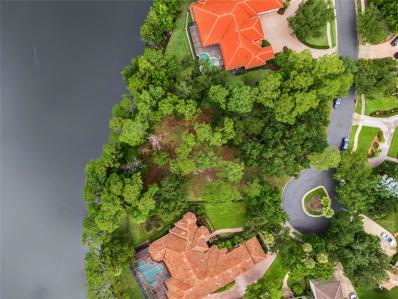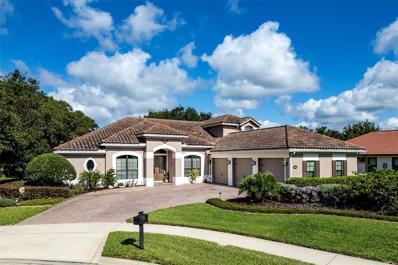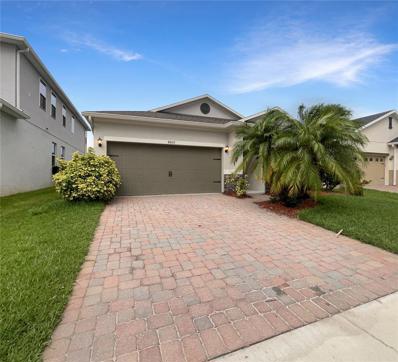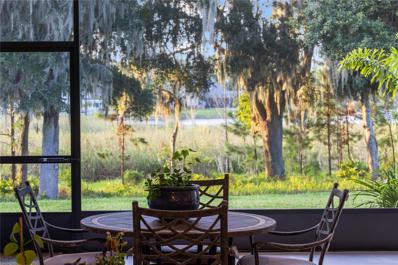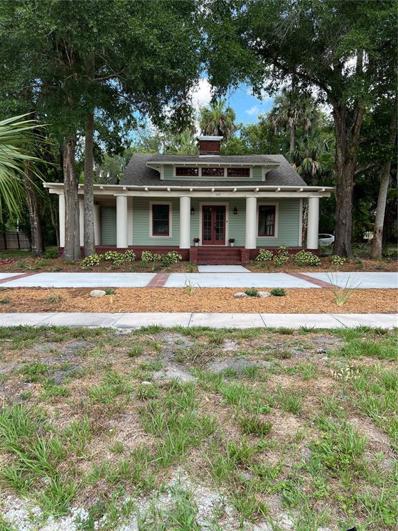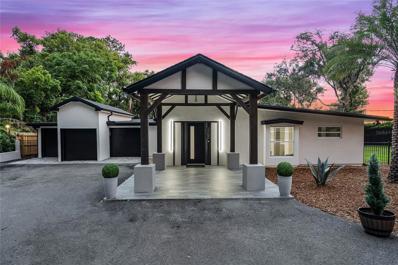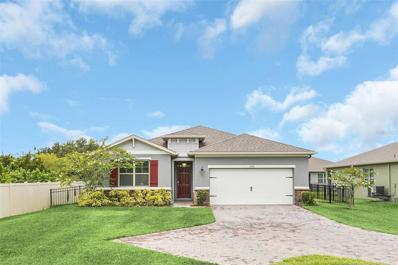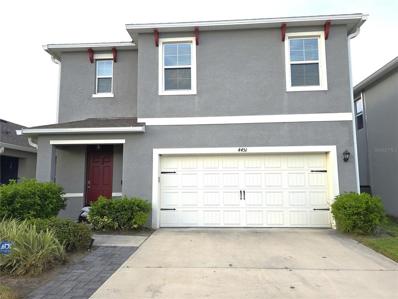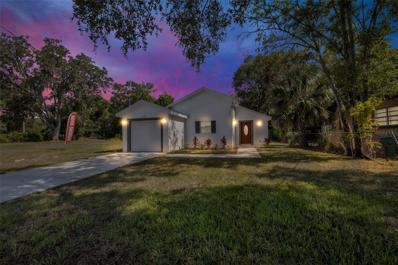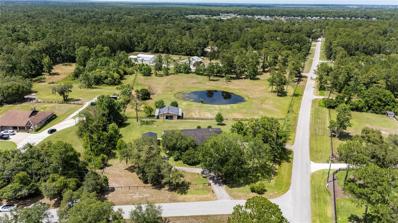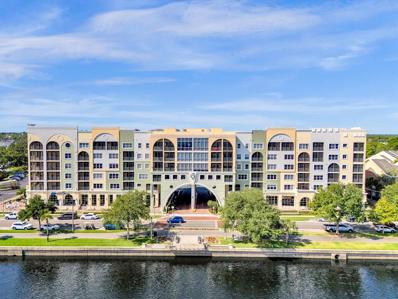Sanford FL Homes for Rent
- Type:
- Single Family
- Sq.Ft.:
- 1,196
- Status:
- Active
- Beds:
- 4
- Lot size:
- 0.12 Acres
- Year built:
- 1970
- Baths:
- 3.00
- MLS#:
- O6222990
- Subdivision:
- Academy Manor Unit 01
ADDITIONAL INFORMATION
Welcome to your dream home at 143 Bob Thomas Cir, Sanford, FL 32771! This stunning 4-bedroom, 3-bathroom residence boasts an array of modern updates that will impress. Enjoy ample living space with four generously sized bedrooms, perfect for accommodating family and guests. The home features three beautifully renovated bathrooms with modern fixtures and finishes. This home offers two luxurious master suites; one of the master bedrooms includes a private entrance, ideal for generating extra income or hosting extended family and guests. Brand-new kitchen featuring sleek countertops, modern cabinetry, and stainless steel appliances. The home has been freshly painted and updated with new baseboards and new light fixtures, giving it a crisp, clean look. Most windows are also new, enhancing energy efficiency and natural light. This home is situated in a quiet, family-friendly neighborhood in Sanford, FL, providing a tranquil suburban lifestyle while being close to essential amenities. Enjoy easy access to nearby shopping centers, including Seminole Towne Center, and various dining options. Outdoor enthusiasts will love the proximity to local parks and recreational areas, including the scenic Lake Monroe and the historic Sanford Riverwalk. Conveniently located near major highways, including I-4 and the 417 Expressway, commuting to downtown Orlando and other surrounding areas is a breeze. Don’t miss out on the opportunity to own this beautifully updated home in the heart of Sanford, FL. Schedule a showing today and experience all that 143 Bob Thomas Cir offers!
- Type:
- Single Family
- Sq.Ft.:
- 1,337
- Status:
- Active
- Beds:
- 3
- Lot size:
- 0.12 Acres
- Year built:
- 1988
- Baths:
- 3.00
- MLS#:
- O6222414
- Subdivision:
- Mayfair Meadows
ADDITIONAL INFORMATION
House with a lake in the backyard in a prime location right in between Sanford and Lake Mary! Located less than 10 minutes from Lake Mary Townpark, you will be minutes away from restaurants, shopping centers, and the cinema. Walmart, Sam's club, and BJ's wholesale are within a few minutes driving distance. The neighborhood sits across Mayfair Country Golf Club, has a community pool, and is a 4 minute drive to the closest elementary school. Call, text, or email to schedule a showing to see what this property and local area has to offer.
- Type:
- Single Family
- Sq.Ft.:
- 1,002
- Status:
- Active
- Beds:
- 3
- Lot size:
- 0.16 Acres
- Year built:
- 1979
- Baths:
- 2.00
- MLS#:
- O6221985
- Subdivision:
- South Park Sanford
ADDITIONAL INFORMATION
Welcome to the epitome of tranquility and elegance! This charming property will entice you with its fresh interior paint, featuring a neutral color paint scheme that lights up each room with a warm, inviting glow. Delve into the updated kitchen, where an accent backsplash adds a touch of sophistication. The beauty of this home extends beyond the walls into an enviable fenced-in backyard. This provides the perfect spot for relaxing in solitude or for enjoying outdoor activities on sunny days. You're sure to appreciate the comfort of the new HVAC system, ensuring ideal temperatures inside, regardless of the weather outside. You can say goodbye to hot, stuffy summers and cold, drafty winters! The home's recent upgrades further extend to partial flooring replacement, enriching the overall modern aesthetic and ensuring years of durability. Experience life enriched with comfort and style in this incredible home, where every corner has been thoughtfully curated. This property isn't merely a house; it's a lifestyle waiting to be cherished.
$2,200,000
7725 Flemingwood Court Sanford, FL 32771
- Type:
- Single Family
- Sq.Ft.:
- 4,898
- Status:
- Active
- Beds:
- 4
- Lot size:
- 0.97 Acres
- Year built:
- 2001
- Baths:
- 6.00
- MLS#:
- L4945814
- Subdivision:
- Lake Markham Preserve
ADDITIONAL INFORMATION
Welcome to scenic Lake Markham Preserve which is one of Seminole County's most exclusive luxury communities. As you enter, you'll be greeted by beautifully landscaped grounds and friendly, diligent security staff. This unique property spans just under an acre and is designed with all the comforts of home combined with active living, as you can enjoy having a tennis court right in your backyard. Your new home awaits with meticulously maintained travertine floors covering the main living areas while the high ceilings are a subtle mix of tray and coffered designs. The spacious kitchen allows for using your creativity to master your favorite culinary delights and the bar is the perfect height for eating and socializing while you create. Enjoy cooking on the gas powered Kitchenaid cooktop alongside the raised convection oven and microwave for ease of access. A Sub Zero refrigerator and freezer finish off the kitchen amenities nicely. You will find perfectly maintained granite countertops throughout and a uniquely designed backsplash and range hood. There is ample storage room in the hidden, walk-in pantry which is already equipped with plenty of built-in shelving. While the kitchen overflows into the family room with the perfect fireplace setting, you can also expand the room by opening the wall of pocket windows to the outdoor pool and entertainment area. The split floor plan leaves the primary bedroom to be its own little sanctuary to start the day relaxing in the sitting space with views of the pool and backyard landscaping. Easily provide just the right amount of natural lighting to the room with remote controlled window shades. The oversized walk-in closet is specially designed for plenty of personalized use. Relax the day away in the primary bath's porcelain garden tub. The walk-in shower and quartz countertops finish off the space with an exquisite up to date design. The upstairs bonus room is currently being used as a media room, however it is spacious enough to function as a guest suite with its own en-suite bathroom. The office is perfect for that work from home space with oversized shelving and storage for files. Enjoy relaxing or entertaining by the pool underneath the oversized pergola. Cooking will be a delight on the gas powered outdoor grill which has its own unique design to add to the ambiance of the outdoor kitchen. The flowing waterfalls of the pool add to the relaxing atmosphere. Ready for a workout? Invite some friends and make new memories on your own backyard tennis court, which can also be converted to use for the hot new sport of Pickleball. Roof newly cleaned in July 2024 and the septic was serviced in September 2024. While the home itself provides for an active lifestyle it is conveniently located among various golf and country clubs. The Seminole County Bike Trail head is right outside the gate, along with other recreational trails and easy access to Central Florida's main attractions. Enjoy boutique dining and shopping nearby with I-4 and the 429/417 beltways providing for that quick escape to the beach. Call today to arrange for your private showing.
$246,750
2075 Dixie Avenue Sanford, FL 32771
- Type:
- Single Family
- Sq.Ft.:
- 896
- Status:
- Active
- Beds:
- 3
- Lot size:
- 0.11 Acres
- Year built:
- 1985
- Baths:
- 1.00
- MLS#:
- O6221437
- Subdivision:
- Dixie Terrace
ADDITIONAL INFORMATION
Check out this financing: No money down, NO PMI, monthly payment cheaper than rent - TOTALLY REMODELED: NEW shingle roof; NEW a/c; NEW kitchen w/ NEW cabinets; NEW water heater; NEW bath w/ NEW tub, toilet, vanity, tile and all NEW plumbing; NEW flooring; fresh paint, NEW lighting; NEW paddle fans in each bedroom and living room, NEW chandelier in dining area; NEW front porch - large enough to sit and enjoy life on / NEW rear steps to partially fenced back yard, lawn has been reseeded. Brand new appliances at closing. Inside laundry area with washer / dryer hookups. Cute 3/1, move-in ready, easy walk to MIdway Elementary and Millennium Middle Schools. This home really wants a new family - Possible 100% financing ( NO PMI ) & Loan Programs available. Seller may assist with Buyer Closing Costs - Where can you find a 3/1 with everything new for NO money down ??? - See this one NOW !!!
$429,900
5113 Fiorella Lane Sanford, FL 32771
- Type:
- Townhouse
- Sq.Ft.:
- 2,205
- Status:
- Active
- Beds:
- 4
- Lot size:
- 0.09 Acres
- Year built:
- 2009
- Baths:
- 3.00
- MLS#:
- O6222246
- Subdivision:
- Terracina At Lake Forest
ADDITIONAL INFORMATION
Ready for a great floor plan for entertaining AND relaxing? The Trenton floor plan is an extremely rare 4 bedroom, 3 full bath home that truly feels like a single family residence. Tile flooring throughout the lower level, crown molding, recessed lighting, ceiling fans, plantation shutters upstairs and down add to the welcoming and comfortable aesthetic. The kitchen features upgraded dark brown cabinets, granite countertops, tile backsplash, GE Profile appliances, walk in pantry, and a breakfast bar. A separate dining room with beautiful bay windows is spacious enough for large gatherings, and the living room leads to the covered and screened lanai and private back yard area making the home great for parties and entertaining. A first floor bedroom and full bath could be used as an in-law suite, a 4th bedroom or a home office. Upstairs the oversized primary suite features a cozy window seat and includes two separate clothes closets. The master bathroom with separate dual sinks, mirrored vanities, a large soaker tub and separate shower is a private oasis. A bonus area/loft can be used as another living room or reading nook for quiet moments. The other two secondary bedrooms are located on the other side of the loft and share a full bathroom. Total AC replacement was completed in 2022 and includes upgraded thermostats. The laundry room is located off the kitchen and the washer and dryer convey with the property. Garage floor has a clean epoxy finish. The Terracina amenities include a recently resurfaced pool and deck, new pool furniture, a small fitness center and a clubhouse with kitchen for parties. A walking path surrounds the large community pond and wildlife abounds throughout the year. Terracina homes have barrel tile roofs and brick paver driveways. Convenient to shopping, walking distance to Tijuana Flats, Rita’s Ice, Planet Smoothie, and new restaurants Chipotle, Starbucks and Chick-fil-a!
$649,000
509 E 7th Street Sanford, FL 32771
- Type:
- Retail
- Sq.Ft.:
- 2,208
- Status:
- Active
- Beds:
- n/a
- Lot size:
- 0.19 Acres
- Year built:
- 1939
- Baths:
- MLS#:
- O6220499
ADDITIONAL INFORMATION
Explore the allure of a captivating, historic neighborhood gem nestled in Sanford, Florida, now available for purchase. This beloved grocery store enjoys a prime location near downtown, immersed in a charming residential community. For over 50 years, this establishment has been a cornerstone of the area, known for friendly ambiance and commitment to serving both locals and visitors alike. Offering a delightful array of pantry essentials, household goods, freshly prepared chilled foods, and made-to-order takeout meals, it promises a versatile experience for every customer. Step inside to discover a well-equipped layout featuring a spacious walk-in cooler, expansive storage room, and flexible additional space ideal for an office or extended prep area. Recent updates include new AC, electric breakers, an ANSUL fire system, and a gas line, ensuring operational efficiency and safety. Included in the sale are all essential appliances such as multiple refrigerators, display units, a stove, and three natural gas fryers with galvanized hood, along with fixtures and fittings that complement the store’s inviting atmosphere. With a lottery license, plus a beer and wine license (to go), this business presents abundant opportunities for growth and expansion. Whether you’re looking to enhance current services or introduce new offerings, the potential is limitless. Don’t miss your chance to own a piece of Sanford’s rich history while shaping its future. This is more than a business opportunity—it’s a chance to become part of a vibrant community tradition.
$355,000
352 Conch Key Way Sanford, FL 32771
- Type:
- Single Family
- Sq.Ft.:
- 1,631
- Status:
- Active
- Beds:
- 3
- Lot size:
- 0.16 Acres
- Year built:
- 2005
- Baths:
- 2.00
- MLS#:
- O6220953
- Subdivision:
- Celery Key
ADDITIONAL INFORMATION
UPDATED PICTURES, house is ready for new owners. SELLERS MOTIVATED! This one-story split floor plan house with spacious living space is perfect for your family and your future gatherings. It has 3 bedrooms, 2 bathrooms, and 2-car garage, high ceilings and plenty of space for comfortable living. The house greets you with an ample foyer and a spacious combo living and dining area on your right. The hallway leads you to the kitchen that overlooks the family room area which connects to the backyard. The family room has been used as a forth bedroom but if can be converted back as the wall is not attached. The kitchen is well-equipped with a closet pantry and plenty of space for a floating island and a breakfast nook. The master bedroom, located on the left side of the kitchen, features a walk-in closet and a master bathroom with two vanities and linen closet. The additional bedrooms are situated on the right of the house giving privacy to all residents. Enjoy sunny Florida days under the covered screened lanai that overlooks your private fenced patio with some fruit trees. Storage your tools in your wood shed located on the back of the house. The garage has built-in storage on the right wall. The ROOF was replaced on 2020, the A/C on 2021, water heater on 2022. Also, gutters were installed on 2020. The house is equipped with a transferable alarm system. The house offers easy access to all the amenities in the area and it is located close to major highways, shopping centers, dining options, and recreational facilities. Do not hesitate to make this wonderful house your home. Schedule your appointment today!
- Type:
- Single Family
- Sq.Ft.:
- 2,516
- Status:
- Active
- Beds:
- 4
- Lot size:
- 0.2 Acres
- Year built:
- 2017
- Baths:
- 3.00
- MLS#:
- O6220830
- Subdivision:
- Astor Grande At Lake Forest
ADDITIONAL INFORMATION
PRICE IMPROVEMENT! Beautiful OPEN floor plan property, includes 4 bedrooms and 3 full bathrooms. This home was built in 2017 located in a gated community in Seminole County. This was an inventory home when it was built, which includes upgrades provided by the builder at the time of construction. The spacious primary bedroom includes recessed lights, tiled floors, en-suite bathroom with separate shower with frame-less glass doors and tub, huge closet and stone counter tops. The kitchen has quartz counter tops with stainless steel appliances, electric cooktop, microwave, oven and dishwasher. This is a 3-way split plan with 2-bedrooms on one side and the 3rd. Bedroom on the other side. There is a flex room that can be used as an office, game room or even a 5-bedroom. Neutral colors throughout the home, great back yard big enough to build your dream pool!! Two-car garage ! Great location and schools. Minutes away to the new Wekiva Expressway (429), 417, and I-4. Close to the Sanford Mall, Zoo, and restaurants. This one won’t last long! Call for an appointment!!
$350,000
2240 Center Street Sanford, FL 32771
- Type:
- Single Family
- Sq.Ft.:
- 1,329
- Status:
- Active
- Beds:
- 3
- Lot size:
- 0.1 Acres
- Year built:
- 2024
- Baths:
- 3.00
- MLS#:
- O6220487
- Subdivision:
- Midway
ADDITIONAL INFORMATION
Under Construction.Under Construction. Under Construction. NEW CONSTRUCTION. Exciting opportunity to own a BRAND NEW home under Seminole County's Homeownership Program. Buyers must qualify for the program to participate and will receive 20 Percent Down Payment Assistance plus credit towards closing costs. Income Limits based on family size shown in attached flyer. Loan pre-approval required prior to viewing. This is one of 5 homes being built in the area. Each have 3 bedrooms, 2.5 baths, 2-car garage and inside laundry closet. The floor plan offers an open living room/kitchen combo, spacious primary bedroom suite with beautiful bathroom and walk-in closet. All kitchen appliances are included and a 1-year home warranty. More photos coming soon. Photos shown are of similar homes on Greenway Street being offered. All have the same floor plan.
- Type:
- Single Family
- Sq.Ft.:
- 1,329
- Status:
- Active
- Beds:
- 3
- Lot size:
- 0.09 Acres
- Year built:
- 2024
- Baths:
- 3.00
- MLS#:
- O6220468
- Subdivision:
- Midway
ADDITIONAL INFORMATION
Under Construction.Under Construction. Under Construction. NEW CONSTRUCTION. Exciting opportunity to own a BRAND NEW home under Seminole County's Homeownership Program. Buyers must qualify for the program to participate and will receive 20 Percent Down Payment Assistance plus credit towards closing costs. Income Limits based on family size shown in attached flyer. Loan pre-approval required prior to viewing. This is one of 5 homes being built in the area. Each have 3 bedrooms, 2.5 baths, 2-car garage and inside laundry closet. The floor plan offers an open living room/kitchen combo, spacious primary bedroom suite with beautiful bathroom and walk-in closet. All kitchen appliances are included and a 1-year home warranty. More photos coming soon. Photos shown are of similar homes on Greenway Street being offered. All have the same floor plan.
- Type:
- Single Family
- Sq.Ft.:
- 1,329
- Status:
- Active
- Beds:
- 3
- Lot size:
- 0.14 Acres
- Year built:
- 2024
- Baths:
- 3.00
- MLS#:
- O6220233
- Subdivision:
- Midway
ADDITIONAL INFORMATION
NEW CONSTRUCTION. Exciting opportunity to own a BRAND NEW home under Seminole County's Homeownership Program. Buyers must qualify for the program to participate and will receive 20 Percent Down Payment Assistance plus credit towards closing costs. Income Limits based on family size shown in attached flyer. Loan pre-approval required prior to viewing. This is one of 5 homes being built in the area. Each have 3 bedrooms, 2.5 baths, 2-car garage and inside laundry closet. The floor plan offers an open living room/kitchen combo, spacious primary bedroom suite with beautiful bathroom and walk-in closet. All kitchen appliances are included and a 1-year home warranty.
- Type:
- Single Family
- Sq.Ft.:
- 1,329
- Status:
- Active
- Beds:
- 3
- Lot size:
- 0.1 Acres
- Year built:
- 2024
- Baths:
- 3.00
- MLS#:
- O6220223
- Subdivision:
- Midway
ADDITIONAL INFORMATION
Under Construction.Under Construction. NEW CONSTRUCTION. Exciting opportunity to own a BRAND NEW home under Seminole County's Homeownership Program. Buyers must qualify for the program to participate and will receive 20 Percent Down Payment Assistance plus credit towards closing costs. Income Limits based on family size shown in attached flyer. Loan pre-approval required prior to viewing. This is one of 5 homes being built in the area. Each have 3 bedrooms, 2.5 baths, 2-car garage and inside laundry closet. The floor plan offers an open living room/kitchen combo, spacious primary bedroom suite with beautiful bathroom and walk-in closet. All kitchen appliances are included and a 1-year home warranty. More photos coming soon. Photos shown are of similar homes on Greenway Street being offered. All have the same floor plan.
$350,000
2220 Church Street Sanford, FL 32771
- Type:
- Single Family
- Sq.Ft.:
- 1,329
- Status:
- Active
- Beds:
- 3
- Lot size:
- 0.1 Acres
- Year built:
- 2024
- Baths:
- 3.00
- MLS#:
- O6220218
- Subdivision:
- Midway
ADDITIONAL INFORMATION
Under Construction.NEW CONSTRUCTION. Exciting opportunity to own a BRAND NEW home under Seminole County's Homeownership Program. Buyers must qualify for the program to participate and will receive 20 percent Down Payment Assistance plus credit towards closing costs. Income Limits based on family size shown in attached flyer. Loan pre-approval required prior to viewing. This is one of 5 homes being built in the area. Each have 3 bedrooms, 2.5 baths, 2-car garage and inside laundry closet. The floor plan offers an open living room/kitchen combo, spacious primary bedroom suite with beautiful bathroom and walk-in closet. All kitchen appliances are included and a 1-year home warranty. More photos coming soon. Photos shown are of similar homes on Greenway Street being offered. All have the same floor plan.
- Type:
- Land
- Sq.Ft.:
- n/a
- Status:
- Active
- Beds:
- n/a
- Lot size:
- 0.66 Acres
- Baths:
- MLS#:
- O6220140
- Subdivision:
- Lake Forest
ADDITIONAL INFORMATION
Located on the North Isle in Lake Forest, this property boasts amazing water views making it ideal for those seeking tranquility and natural beauty. Conveniently located just outside the Sanford city limits, this property combines the allure of a secluded natural paradise with the practicality of modern conveniences. The list price includes blueprints from custom home builder, survey and grading/drainage plan for the lot. Lake Forest is a 24-hour guard gated resort community featuring an Olympic sized swimming pool, heated spa, kiddie pool, new playground, new tennis and pickleball courts, sand volley ball, a new basketball court, remodeled fitness room, a community clubhouse, the sprawling lake for paddle boards or kayaks and two fishing piers. Don’t miss your chance to own a piece of lakeside paradise – schedule a visit today and experience the serenity and potential that this property has to offer.
- Type:
- Single Family
- Sq.Ft.:
- 3,764
- Status:
- Active
- Beds:
- 5
- Lot size:
- 0.55 Acres
- Year built:
- 2013
- Baths:
- 4.00
- MLS#:
- G5083996
- Subdivision:
- Estates At Wekiva Park
ADDITIONAL INFORMATION
This spectacular custom-built Mediterranean style Executive home is the perfect place for you and your family to call home. This gem is located on a nicely landscaped half -acre cul-de-sac lot in the exclusive Gated community of ESTATES AT WEKIVA PARK. This neighborhood retreat, renowned for its exclusive lifestyle, enjoys a prime location, with direct access to the Wekiva trails, parks, and bike system, and is right next to Wilson's Landing with access to the Wekiva River, where you can enjoy canoeing, kayaking, and a multitude of outdoor activities. It is also conveniently located, with easy access to major roadways I-4 and State Roads 417 and 429, making it a breeze to reach downtown Orlando, theme parks, and our world-famous beaches. And you will appreciate that it is located in the highly acclaimed Seminole County school district. This is a great home in a great community that will warmly welcome you and your family. Your new home has wonderful curb appeal, boasting a custom paver driveway, tile roof, side entry 3-car garage, exterior accent lighting, and mature trees and landscaping. The back yard is completely fenced with attractive black aluminum fencing, providing a great place for kids and pets to play safely. Plenty of room to add a pool, and there is already a pool bath! The home has been thoughtfully designed to include a split plan with 5 bedrooms plus office, 4 baths, and a large Bonus Room to provide a space for everyone and everything! Quality built with all the upgrades you would expect and more! The heart of the home centers around the large gourmet Kitchen with wrap around breakfast bar, large pantry, upgraded stainless steel appliances, granite countertops, solid wood cabinets, and breakfast nook, overlooking the spacious Family Room and Covered Lanai. Retreat to the luxurious Primary Suite with beautiful hardwood floors, lots of windows with Plantation shutters, tray ceiling, crown molding, built-in desk area, and lanai access. The Primary Bath offers luxurious amenities, providing a personal sanctuary for relaxation and rejuvenation. Three other bedrooms and two baths are also on the first floor. And upstairs, you will find a great Bonus Room that nicely accommodates a pool table, the fifth bedroom, a full bath, and a Media Room that is currently being used for Storage! The three-car garage has a 50 amp outlet for RV or EV connection, and overhead storage racks which provide even more storage! This home is 100% Energy Star 3.0 certified, and includes energy-saving features that include core-fil insulation in blocks, R-38 ceiling insulation, Radiant Roof Barrier, and low-E double pane windows. There is also a Security System. This home has been well maintained and is ready to welcome you and your family. Please enjoy the photos and virtual video and call today to schedule your visit.
- Type:
- Single Family
- Sq.Ft.:
- 1,966
- Status:
- Active
- Beds:
- 3
- Lot size:
- 0.12 Acres
- Year built:
- 2015
- Baths:
- 2.00
- MLS#:
- O6218808
- Subdivision:
- Silverleaf
ADDITIONAL INFORMATION
One or more photo(s) has been virtually staged. Discover this charming 3-bedroom, 2-bathroom home with an open floor plan in the sought-after Silverleaf subdivision. Built in 2015, this residence boasts a family room and dining room combination with high ceilings, a 2-car garage, and a brick-paved driveway. The beautiful kitchen features stainless steel appliances and a large island with eating space. The spacious master bedroom includes a generous walk-in closet, while the master bath offers dual sinks, a garden tub, and a separate shower stall. Community amenities include a tot lot and walking trails. Conveniently located in the desirable Seminole County school zone, this home is close to shopping, restaurants, parks, and major highways. This is a rare opportunity and a must-see!
$1,239,000
8064 Peaceful Circle Sanford, FL 32771
- Type:
- Single Family
- Sq.Ft.:
- 4,279
- Status:
- Active
- Beds:
- 4
- Lot size:
- 1.93 Acres
- Year built:
- 2022
- Baths:
- 6.00
- MLS#:
- O6213872
- Subdivision:
- Lake Markham Landings
ADDITIONAL INFORMATION
Live. Life. Lakefront. Newly constructed in 2022, this modern Mediterranean home enjoys over one hundred feet of shoreline on beautiful Lake Markham, which connects to Lake Don, Lake Gary and Lake Howard. This like-new home resides within the gated community of Lake Markham Landings and is situated on nearly two lakefront acres. Spanning nearly 4,300 square feet, the new owners will enjoy four bedroom suites, each with private baths and walk-in closets, a game room, an office, and a large central great room and spacious kitchen, ideal for families and entertainers alike. Neutral colors and an abundance of windows make this home truly light and bright, and a clean slate for buyers with their own decor styles in mind. Upon entry, a spacious foyer opens to the private office then spans the grand hallway towards the dining and great rooms. The kitchen boasts built-in appliances, a walk-in pantry, a large island overlooking the great room and a spacious breakfast area with large windows offering views of the lake. The owner's suite features more large windows, dual walk-in closets, access to the lanai and a luxurious bath complete with a soaking tub, dual sinks and a large shower. Bedrooms two, three and four are all generously sized with private baths and discreet locations making for great privacy in this open floor plan home. Days of endless fun will be had in the large game room, ideally placed near the kitchen and great room. The lanai offers generous lake views and enjoys a private pool bath. An oversized three-car garage completes this amazing lakefront home. Build a dock, use the community pier, or simply enjoy the views. In addition to the amazing lifestyle this home brings, a wealth of outdoor activities are available nearby, including golf and country clubs, walking and hiking trails, and easy access to attractions and beaches. Seminole County enjoys top-rated schools, and boutique dining and shopping are just moments away as well as Interstate 4 and the 429/417 beltways. Come live the good life on Lake Markham.
- Type:
- Single Family
- Sq.Ft.:
- 2,334
- Status:
- Active
- Beds:
- 3
- Lot size:
- 0.46 Acres
- Year built:
- 1923
- Baths:
- 2.00
- MLS#:
- O6201832
- Subdivision:
- Mayfair
ADDITIONAL INFORMATION
Welcome to the downtown charm of Historic Sanford by living on one of the largest residential lots in downtown Sanford (nearly .50 acre) in the highly desirable Mayfair District. This 101-year-old unique and special 3 bed 2 bath home is what you’ve been waiting for. A 1923 bungalow, located in beautiful golf-cart-friendly downtown Sanford. With its timeless charm this home has it all: curb appeal, classic wrap-a-round front porch with a view of Lake Monroe, original hardwood floors, historic charm and character, this property is designed for your comfort and enjoyment. Living in Historic Downtown Sanford means you're just steps away from walking along Lake Monroe and visiting local shops, restaurants, and cultural attractions. This community allows for easy and unique transportation to all that historic Downtown Sanford offers. Completely updated including new electric, plumbing, roof, water heater, and appliances this home has been lovingly restored to its original Cottage (Bungalow) charm. Additional features include a wood-burning fireplace, a storage shed originally used as a carriage house, and an artesian well ready to be set up for irrigation. The large yard is filled with mature oaks and palms making a shady sanctuary with unlimited potential and plenty of room to add a garage, pool, or just garden and landscape to your heart desires!
$1,249,000
1700 Lake Markham Road Sanford, FL 32771
- Type:
- Single Family
- Sq.Ft.:
- 2,761
- Status:
- Active
- Beds:
- 3
- Lot size:
- 1.07 Acres
- Year built:
- 1956
- Baths:
- 3.00
- MLS#:
- O6214811
- Subdivision:
- Acreage & Unrec
ADDITIONAL INFORMATION
BREATHTAKING HOME ON ONE ACRE OF DIRECT LAKEFRONT ON LAKE MARKHAM - Renovated, remodeled, and reimagined in 2024, experience exceptional lakeside living on a lush and manicured 1-acre lot NO HOA. Nestled in a wooded and manicured enclave, this hidden treasure boasts a grand circular driveway, an oversized 3-car garage, and panoramic Lake Markham views, and boasts the indoor and outdoor living spaces to take full advantage of them. Bring your vehicles, boats, and recreational gear; abundant storage space is available for all your needs. Experience the peaceful charm of Lake Markham from sunrise to sunset, making it your idyllic retreat. Meticulously remodeled and renovated in 2024 showcasing the very best designer high-end fixtures, LED lighting, and too many upgrades to list. The reconfigured primary suite is truly a sanctuary unto itself with a vast walk-in closet and brand-new spa-quality bath. This open and airy floorplan boasts loads of natural light and panoramic vistas of Lake Markham throughout. Your all-new gourmet kitchen with double ovens, massive center island, and soft-close cabinetry will amaze both home cooks and professionals, while the views of Lake Markham take center stage from the dining, living, and family rooms. Incredible corner sliding glass doors let the indoors flow out; this is where the magic begins. The absolute epitome of Florida lakeside living will be appreciated by all atop a brand new nearly 2,500SF outdoor living space featuring a brand new pool, summer kitchen, and a multitude of configurations for entertaining guests and family. An outdoor living space like no other unveils the peace and tranquility of lakefront living, featuring stunning views of multi-million dollar homes shimmering across the water in the evenings. The new pool enhances the lakeside experience, adding another layer of enjoyment. Nestled on over an acre, this slice of paradise is the most affordably priced move-in ready lakefront property in Seminole County, surrounded by luxurious multi-million dollar estates. Be taken away by incredible sunset views every single day, and enjoy peace of mind with replaced/upgraded roof, windows, HVAC, well pump, ALL FLOORS, BATHROOMS, KITCHEN, PAINT, STUCCO, and MUCH more!! Enjoy breathtaking sunsets and watersports on Lake Markham. All this and much more with incredible ease of access to major highways, business districts, world-class attractions, restaurants, and shopping. This property may be under audio/visual surveillance.
- Type:
- Single Family
- Sq.Ft.:
- 2,056
- Status:
- Active
- Beds:
- 4
- Lot size:
- 0.26 Acres
- Year built:
- 2021
- Baths:
- 2.00
- MLS#:
- O6220286
- Subdivision:
- Rosecrest
ADDITIONAL INFORMATION
THIS PROPERTY IS ELIGIBLE FOR 100% FINANCING WITH ZERO MORTGAGE INSURANCE. Nestled in a private cul-de-sac behind the gates of Rosecrest, this meticulously crafted home epitomizes modern living in 2024. Positioned on a massive corner lot with an extended driveway, this home spans over 2,000 square feet of energy-efficient living space and offers comfort and convenience. Enter through the front door and be welcomed by high ceilings and a beautiful entryway. The expansive kitchen features 42-inch cabinets, sleek energy-efficient appliances, granite countertops, a side-by-side refrigerator with a water filtration system, a double-bowl kitchen sink, an oversized pantry and a large kitchen island. The kitchen seamlessly flows into the great room and dining space, ideal for gatherings and entertaining. The primary suite boasts two large walk-in closets, an en-suite bath with double vanities and an enclosed shower. On the opposite side of the home, two additional bedrooms and a full bath ensure functionality and comfort. A versatile bonus room can serve as an additional bedroom or be transformed into an office suite, catering to the needs of the modern professional. The spacious covered paved lanai offers views of a large undeveloped green space, ideal for hosting gatherings and providing ample space for outdoor enjoyment and privacy. The HOA meticulously maintains your property and grounds, providing peace of mind whether you are home or away. The SMART home system provides access to security monitoring, the thermostat, and also entry to the home remotely via a phone app or from a touchscreen security panel in the kitchen. Rosecrest is a beautiful gated community and offers resort-style amenities, including a community pool with a shaded cabana, beautifully landscaped streetscapes and serene ponds for peaceful walks. A six-minute drive to the historic district of Sanford brings you to one of Orlando’s largest lakes with a 5-mile boardwalk, a marina and waterside dining. This charming town of cobblestone streets is filled with art studios, farmers markets, unique shops, breweries, upscale restaurants, dog parks, performing arts theaters and plentiful shopping. Commute easily to Orlando with quick access to Florida 417 and Interstate 4, or internationally from Sanford International Airport.
- Type:
- Single Family
- Sq.Ft.:
- 2,471
- Status:
- Active
- Beds:
- 5
- Lot size:
- 0.11 Acres
- Year built:
- 2021
- Baths:
- 3.00
- MLS#:
- O6214164
- Subdivision:
- Riverbend At Cameron Heights Ph 3
ADDITIONAL INFORMATION
Price under the market. Lease-Purchase Possible. Welcome to this BETTER THAN NEW, large home at the desirable Riverbend Subdivision. Many UPGRADES and unique features, including Open and Bright Floorplan, 5 SPACIOUS bedrooms, 3 FULL UPSCALE bathrooms, beautiful CERAMIC TILE FLOORS, and BACK PATIO with Brick Pavers facing a WATER VIEW where you can enjoy a morning cup of coffee or tea. A MUST SEE IDEAL FOR A LARGE FAMILY! Prepare to BE IMPRESSED by the SMART HOME features: Switches, Door Locks, Thermostat, Touch Screen Control Hub. Community Amenities include Pool, Cabana, Playground. Excellent location! Near top gas stations, New Publix shopping center, and the 417 & Sanford Airport! Come meet your new home!
$324,999
1104 W 3rd Street Sanford, FL 32771
- Type:
- Single Family
- Sq.Ft.:
- 1,340
- Status:
- Active
- Beds:
- 3
- Lot size:
- 0.14 Acres
- Year built:
- 2024
- Baths:
- 2.00
- MLS#:
- O6210740
- Subdivision:
- Avacado Terrace
ADDITIONAL INFORMATION
One or more photo(s) has been virtually staged. Great Location! NO HOA! Welcome to this stunning and Private new construction home located just minutes from Historic Downtown Sanford. This exquisite property features 3 bedrooms, 2 luxurious bathrooms, 1 car garage, and a long driveway for extra parking in a prime location at a great price! Upon entering you're welcomed by an open floor plan. The living room, dining room, and kitchen areas boast cathedral ceilings with recessed lighting and plenty of windows that allow sunlight to pour in creating a bright and airy atmosphere. The dining room area is enhanced by a sliding glass door that opens to a beautiful patio, perfect for outdoor dining and relaxation. The kitchen is a chef's dream, featuring Quartz countertops, tile backsplash, stainless steel GE appliances, and wood cabinets with crown molding for ample storage and a polished look. As you walk through the hallway you'll notice the home is adorned with Waterproof Luxury Vinyl flooring throughout, ensuring durability and style. In the hallway, another sliding glass door provides access to a second patio, offering even more outdoor living space. Both bathrooms are elegantly finished with porcelain floor and wall tiles, adding to the modern and clean aesthetic. The bedrooms are all good sizes and the master bedroom has an en-suite thoughtfully designed with a pocket door to maximize space. Close to Lake Monroe and just a short walk to Historic Downtown Sanford the location can't be beat! This home would also make for a great short-term or long-term rental property. Don't miss the opportunity to make this exceptional home yours and enjoy all the charm and convenience that Sanford has to give! Some photos have been virtually staged.
$684,900
5712 Michelle Lane Sanford, FL 32771
- Type:
- Single Family
- Sq.Ft.:
- 2,320
- Status:
- Active
- Beds:
- 3
- Lot size:
- 4.64 Acres
- Year built:
- 1989
- Baths:
- 2.00
- MLS#:
- O6212841
- Subdivision:
- Seminole Estates
ADDITIONAL INFORMATION
Reduced for a quick sale! Explore this incredible opportunity to reside in Seminole Estates, an equestrian community of five-acre properties tucked away along Black Bear Wilderness Preserve, where multi-million dollar estates call home. 5712 Michelle Lane is fully fenced and features a private pond, barn with stalls and tack room, a detached metal garage/workshop and a three-bedroom, two-bath home enjoying spacious front and rear porches. A power pole is conveniently located by the pond for easy fountain installation, if desired. This property is priced over $100,000 BELOW a recent appraisal, representing an entry-level value perfect for buyers who enjoy renovating homes to their tastes or a buyer who wishes to demo and start anew while saving on municipal fees since a home is already present on the property. Sellers are motivated and will consider all reasonable offers and include a commercial style lawn mower. Privately gated with remote control access, this is not one to miss! Ideally situated within moments of boutique shopping and dining in both Historic Sanford and Lake Mary, this modern farmhouse masterpiece is equally convenient to major hospitals, the attractions, and the beaches via the new 429/417 beltways, and I-4.
- Type:
- Condo
- Sq.Ft.:
- 1,627
- Status:
- Active
- Beds:
- 2
- Lot size:
- 0.01 Acres
- Year built:
- 2007
- Baths:
- 2.00
- MLS#:
- O6210888
- Subdivision:
- Gateway At Riverwalk A Condo Third Amd
ADDITIONAL INFORMATION
Nestled between Downtown Sanford and Lake Monroe, this completely upgraded WATERFRONT residence offers BREATHTAKING views starting the moment you enter. This 2-bedroom, 2-bathroom condo spans 1,627 square feet. Upon entering, you are greeted by a screened-in porch at the entrance, perfect for protection during bug season. The condo has pristine WHITE OAK VINYL floors throughout and an open concept layout filled with natural light. This unit is one of the brightest in the building, due to the bright white cabinets and updated flooring. The primary living area seamlessly connects to the dining area and provides UNOBSTRUCTED water views of Lake Monroe. The modern kitchen boasts granite countertops, stainless steel appliances, sleek white cabinets, a California Closet pantry, and a breakfast bar. Adjacent to the dining room, a built-in bar caters to all your entertaining needs. The lakeside screened-in porch offers tranquil moments while overlooking serene water views. The primary bedroom, with balcony access, offers a private oasis to unwind and enjoy picturesque lake views. The ensuite primary bathroom features double sinks and a soaking tub. Additionally, the primary walk-in closet includes custom California Closet built-ins, offering both functionality and style. The guest room closet, kitchen pantry, and guest room bathroom also feature California Closet built-ins for extra storage and organization. The second bedroom is located at the front of the residence, ensuring complete privacy and a spacious bathroom. This low-maintenance condo also features a BRAND NEW (May 2024) HVAC unit and a laundry room with a stackable washer and dryer. The price INCLUDES a COVERED parking spot! This waterfront haven is just steps away from all that Historic Downtown Sanford has to offer, including shopping, dining, and miles of waterfront walking paths. Enjoy an evening walk on the Sanford Riverwalk with beautiful views of Lake Monroe, or stroll down First Ave for dinner. The unit is also located within 200 yards of Henry's Depot Food Hall, making dining out a breeze. Walk on over to Fort Mellon Park & splash pad, and enjoy monthly food truck events downtown, which are easily accessible. Enjoy the perfect view of Lake Monroe 4th of July fireworks and the annual December "Parade of Lights" on Lake Monroe. This unit includes one private, covered parking spot, and there is plenty of room for parking on the lake. Access to all the amenities at Gateway at Sanford, including a community clubhouse, fitness center, and private resident-only lobby, is included. Schedule your viewing today to make this stunning condo yours!
| All listing information is deemed reliable but not guaranteed and should be independently verified through personal inspection by appropriate professionals. Listings displayed on this website may be subject to prior sale or removal from sale; availability of any listing should always be independently verified. Listing information is provided for consumer personal, non-commercial use, solely to identify potential properties for potential purchase; all other use is strictly prohibited and may violate relevant federal and state law. Copyright 2024, My Florida Regional MLS DBA Stellar MLS. |
Sanford Real Estate
The median home value in Sanford, FL is $328,300. This is lower than the county median home value of $390,700. The national median home value is $338,100. The average price of homes sold in Sanford, FL is $328,300. Approximately 48.84% of Sanford homes are owned, compared to 44.08% rented, while 7.08% are vacant. Sanford real estate listings include condos, townhomes, and single family homes for sale. Commercial properties are also available. If you see a property you’re interested in, contact a Sanford real estate agent to arrange a tour today!
Sanford, Florida 32771 has a population of 60,215. Sanford 32771 is less family-centric than the surrounding county with 30.29% of the households containing married families with children. The county average for households married with children is 31.52%.
The median household income in Sanford, Florida 32771 is $55,428. The median household income for the surrounding county is $73,002 compared to the national median of $69,021. The median age of people living in Sanford 32771 is 34.5 years.
Sanford Weather
The average high temperature in July is 92.3 degrees, with an average low temperature in January of 48.2 degrees. The average rainfall is approximately 53.4 inches per year, with 0 inches of snow per year.
