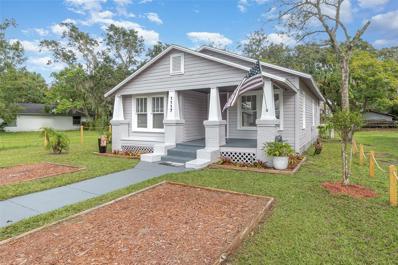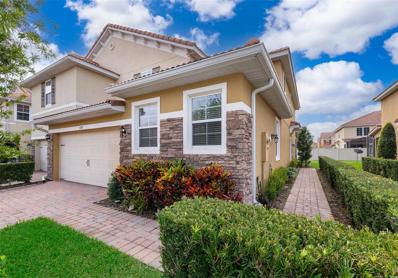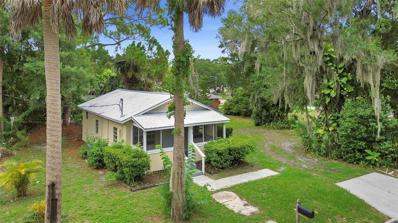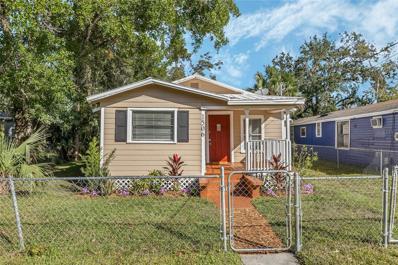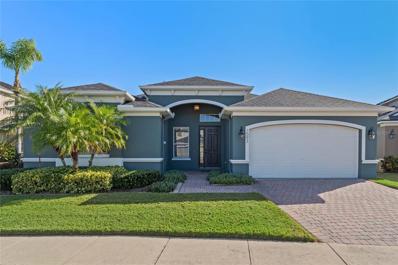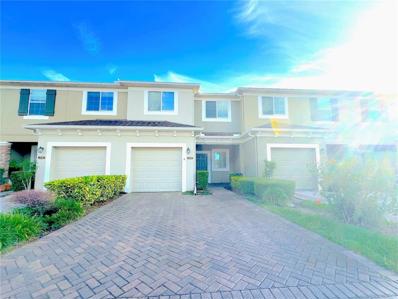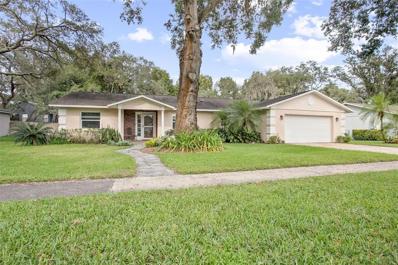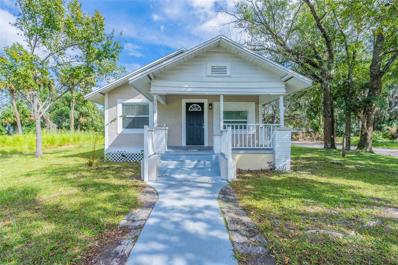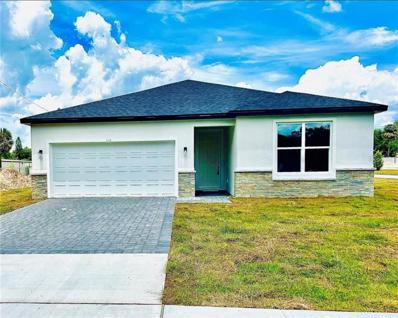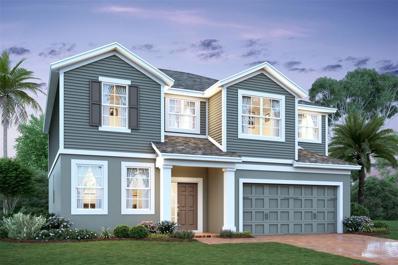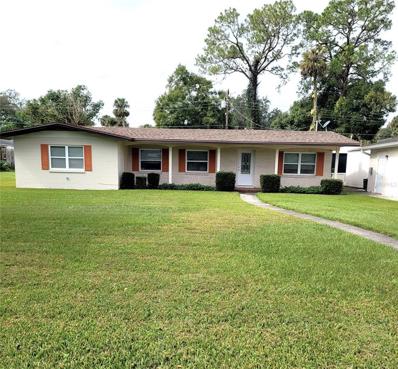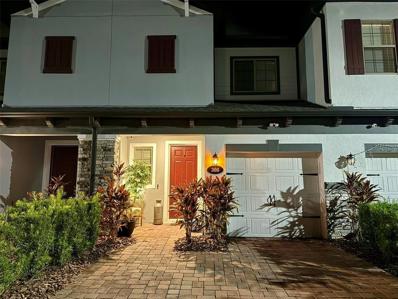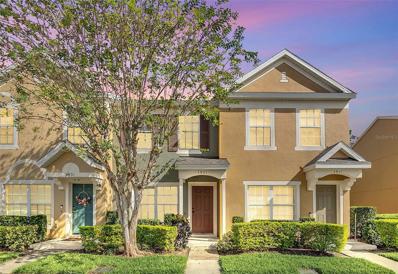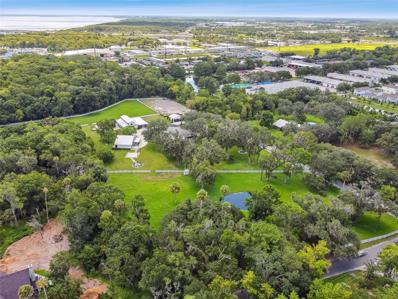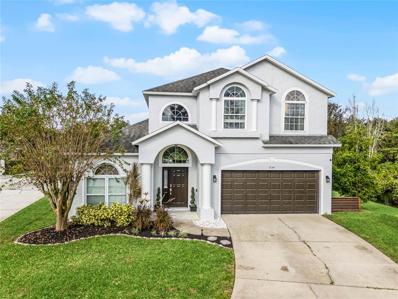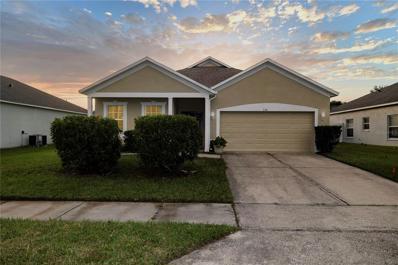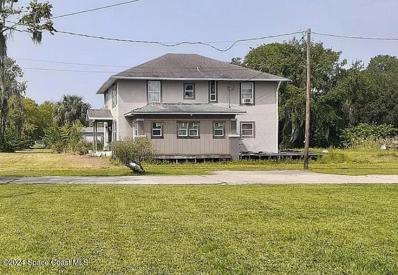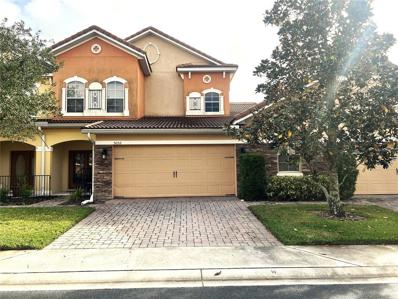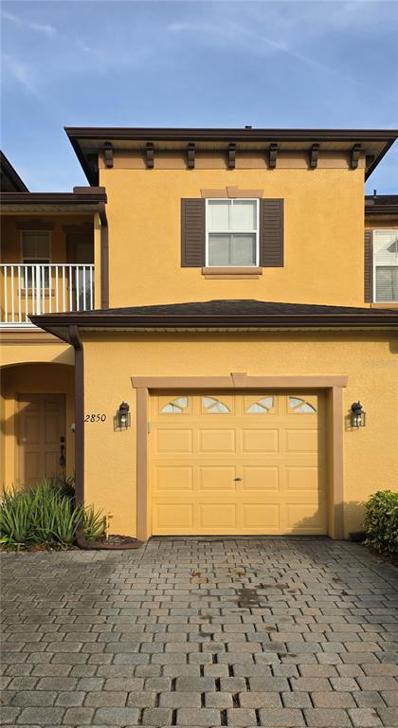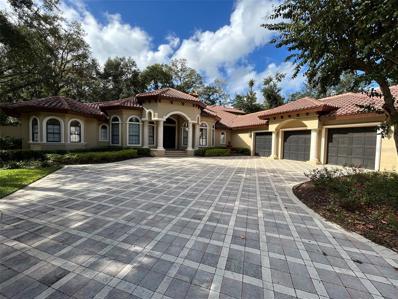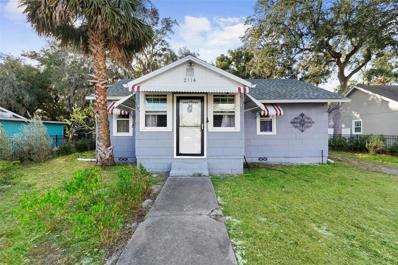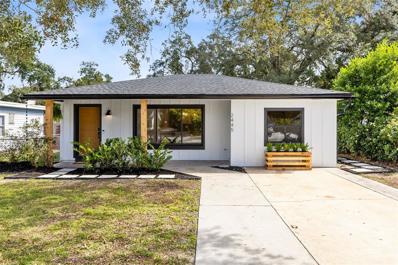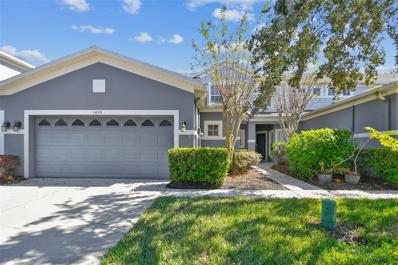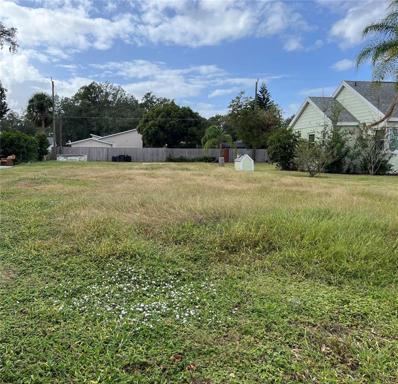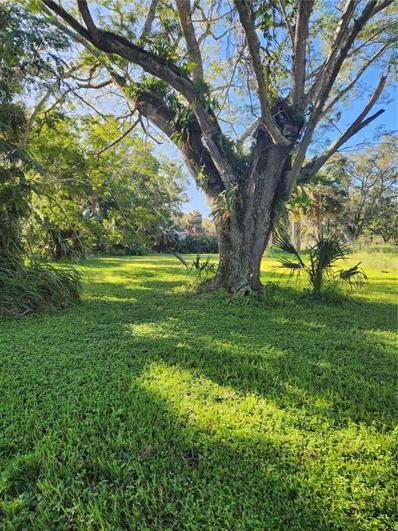Sanford FL Homes for Rent
- Type:
- Single Family
- Sq.Ft.:
- 1,180
- Status:
- Active
- Beds:
- 3
- Lot size:
- 0.13 Acres
- Year built:
- 1926
- Baths:
- 2.00
- MLS#:
- O6255817
- Subdivision:
- Sanford Town Of
ADDITIONAL INFORMATION
YESTERDAY MEETS TODAY! Step into the past while enjoying every modern convenience in this stunning 3BR/2BA Craftsman bungalow nestled in Historic Sanford. The cheerful exterior, with a vibrant front door and surrounded by brilliant bromeliads and mini-palms, sets the stage for a seamless blend of old-world charm and contemporary upgrades. Inside, find all-new fixtures, fresh paint, and designer trim accentuating each room. The kitchen is a chef’s dream, featuring custom granite countertops, an under-cabinet lighting system with remote control, and a premium Samsung stainless steel appliance suite. A Kraus professional sink with dual rinse pull-out head and a garbage disposal with an air switch make for an efficient, modern workspace. You'll also love the soft-close cabinetry with a lifetime warranty and generous storage drawers. The open living and dining spaces boast smart-controlled designer lighting and cordless mini-blind window coverings, while the bathrooms feature comfort-height commodes, new vanities, and a luxury rain shower in the second bath. Continue outside to the expansive, manicured backyard—a peaceful retreat perfect for gatherings, play, or gardening. This spacious area adds to the home’s charm and provides the ideal canvas for outdoor enjoyment. Additional highlights: Golf Cart-Friendly Neighborhood - Explore the area with ease! New 2023 AC System - Keeps the entire house cool and comfortable. 3-Camera Smart Security System - Peace of mind with remote monitoring. Waterproof Flooring with a lifetime warranty for worry-free living. Pantry/Storage Closet with Shelving - Perfect for staying organized. Spacious Laundry Room with Washer & Dryer - Laundry day made easier. This bungalow is a rare find—a blend of modern sophistication and historic charm, with outdoor beauty to match. Make it yours and enjoy timeless character with today’s top conveniences.
$459,900
5539 Siracusa Lane Sanford, FL 32771
- Type:
- Townhouse
- Sq.Ft.:
- 2,298
- Status:
- Active
- Beds:
- 4
- Lot size:
- 0.1 Acres
- Year built:
- 2013
- Baths:
- 3.00
- MLS#:
- O6255984
- Subdivision:
- Terracina At Lake Forest Fifth Amd
ADDITIONAL INFORMATION
Fractional Ownership. YOUR SEARCH HAS COME TO AN END! GATED COMMUNITY. This beautiful townhome is deceivingly large! The first thing you notice is the stone front and 2-car garage. END UNIT. The front door is along the right-hand side. Upon entering you are greeted by the beautiful kitchen to your left and cathedral ceiling Family Room to the right. Straight ahead in the large Primary Bedroom and bath. The Family Room and Primary Bedroom have ceramic tile and gorgeous custom wood floors. The Primary Bedroom has high ceiling and the bathroom has a large walk-in shower, dual vanities, and a custom-built bathtub. The contractor is waiting for the custom tile to come in and finish the tub but it is fully functional and will be finished soon. Back out to the kitchen. Lots of granite counter space, an island, and high-end appliances make the kitchen perfect for entertaining. The large pantry has all pull-out shelves making it easy to find just what you are looking for. Also downstairs is access to the garage, laundry room, and a half bath for guests. Upstairs the is a loft currently being used as a TV/Game room. 3 more bedrooms and a Full Bath are also upstairs. ALL NEW CARPET! Back downstairs there are sliding doors that go out to the large screened-in porch. Perfect for relaxing in the Florida sun or enjoy the weather with your morning coffee to start the day. This unit is just a short walk to the big community pool, clubhouse, fitness room, and community mailboxes. I4, SR 429, AND SR 417 all within 5 minutes of the home. Publix is also very close along with all the shopping and restaurants you could want! Come view this high-end townhome before it is gone!
$169,900
914 E 7th Street Sanford, FL 32771
- Type:
- Single Family
- Sq.Ft.:
- 736
- Status:
- Active
- Beds:
- 2
- Lot size:
- 0.13 Acres
- Year built:
- 1951
- Baths:
- 1.00
- MLS#:
- V4939302
- Subdivision:
- Sanford Town Of
ADDITIONAL INFORMATION
Welcome to this delightful 2-bedroom, 1-bathroom bungalow that embodies the charm and character of Sanford living. Located in a prime location near the heart of Historic Downtown Sanford, this cozy home has lots of potential. Step inside and you’ll notice the bright and inviting atmosphere, with fresh paint throughout the interior. The tile floors provide a clean look, while the screened-in front porch is the perfect spot to enjoy your morning coffee or unwind in the evening. Recent updates include a brand-new metal roof, ensuring peace of mind and durability for years to come. The spacious yard offers endless possibilities, whether you’re envisioning a lush garden, an outdoor entertainment area, or simply a serene space to relax. The home also features an inside laundry room, adding convenience to your daily routine. Just minutes away, Historic Downtown Sanford awaits with its vibrant mix of restaurants, charming boutiques, and craft breweries. Spend your weekends exploring the area’s renowned Riverwalk, a scenic destination that offers stunning views and a variety of recreational activities. This home places you at the center of it all, with easy access to Sanford’s rich culture and community spirit. While the home has had some updates, it still offers an opportunity for you to add your personal touch. With a little TLC, this bungalow could become a perfect starter home or rental property for your portfolio. Don’t miss your chance to own a piece of Sanford’s history and charm. Schedule a showing today and discover the potential of 914 E 7th Ave, where comfort, convenience, and character come together in perfect harmony.
$180,000
1506 W 12th Street Sanford, FL 32771
- Type:
- Single Family
- Sq.Ft.:
- 756
- Status:
- Active
- Beds:
- 2
- Lot size:
- 0.13 Acres
- Year built:
- 1930
- Baths:
- 1.00
- MLS#:
- O6255392
- Subdivision:
- Meischs Subd
ADDITIONAL INFORMATION
This charming 1930s home has been lovingly remodeled to give you modern comforts while retaining its vintage appeal. With two spacious bedrooms and one beautifully updated bathroom, this home also features a bonus office space, making it an ideal retreat for anyone seeking both charm and functionality. As you approach the house, you'll immediately appreciate the inviting covered front porch. This is the ideal spot to start your day with a steaming cup of coffee, taking in the tranquil views of the fully fenced yard and the serene surroundings. The porch is more than just an entryway; it's a space that beckons you to sit, relax, and enjoy the peaceful neighborhood. Stepping inside, you'll find a large, open-concept living and dining area. This expansive space is perfect for both entertaining and everyday living. The natural flow from the living room to the dining area makes it easy to host dinner parties, family gatherings, or simply enjoy a quiet evening at home. Large windows fill the room with natural light, creating a warm and welcoming atmosphere. Just off the front of the home, you'll find both bedrooms for your convenience. The kitchen, located just ahead, is a chef's dream. It boasts beautiful wooden cabinetry that offers plenty of storage, along with sleek stainless steel appliances that make meal preparation a breeze. The layout is both functional and stylish, with plenty of counter space for cooking and baking. Adjacent to the kitchen is the sunny office space, which features big windows that let in plenty of natural light. This versatile room is perfect for those who work from home, need a quiet place to study, or simply want a cozy nook to curl up with a good book. It also provides extra space for guests, making it a practical addition to the home. The backyard is a true oasis. With ample room for family and pets to run around, it's the perfect spot for outdoor activities. The shady palm trees allow a serene backdrop for hanging a hammock, where you can relax and enjoy the gentle breeze. The backyard is also an ideal setting for hosting gatherings under the stars, whether it's a casual barbecue or a more formal event. Centrally located, this home is close to all the essentials, including shopping, dining, and entertainment options. Best of all, there are no HOA restrictions, allowing you the freedom to make this home truly your own. Book your private tour and come see everything for yourself before this wonderful opportunity is gone!
- Type:
- Single Family
- Sq.Ft.:
- 1,997
- Status:
- Active
- Beds:
- 4
- Lot size:
- 0.15 Acres
- Year built:
- 2004
- Baths:
- 2.00
- MLS#:
- O6254544
- Subdivision:
- Retreat At Wekiva - Phase 2
ADDITIONAL INFORMATION
Located in the gated Retreat at Wekiva, this beautiful 4 bedroom, 2 bathroom home has been remodeled with hardwood floors throughout the main living areas as well as many designer touches including lighting and window treatments. The spacious updated kitchen is equipped with solid surface countertops, updated wood cabinetry and stainless-steel appliances, making it perfect for culinary enthusiasts and entertaining guests. The home features single floor living with a split floorplan providing privacy and a great use of space. The kitchen, family room and owners suite all overlook the large screened in pool and spacious fenced backyard. The home is tastefully decorated, newly furnished and truly move-in ready! All furniture and decor are available for purchase separately with this stunning home. Additional improvements include water heater (2022), roof (2021), A/C (2019), pool pump (2024) and exterior paint (2023). Located just a short walk to the community playground that is nestled through a shaded path with large oak trees, overlooking the pond. Conveniently located near top rated schools, shopping, dining, the Wekiva trail, and an easy commute to Orlando, theme parks, and the beaches. House may be under audio/video surveillance.
- Type:
- Townhouse
- Sq.Ft.:
- 1,575
- Status:
- Active
- Beds:
- 2
- Lot size:
- 0.05 Acres
- Year built:
- 2012
- Baths:
- 3.00
- MLS#:
- R4908461
- Subdivision:
- Riverview Twnhms Ph Ii
ADDITIONAL INFORMATION
Welcome to this charming 2-bedroom, 2.5-bath townhouse located in the heart of Sanford. This beautifully maintained home features an open floor plan with a spacious upstairs loft, perfect for a home office or entertainment area. Enjoy peaceful mornings and evenings with serene pond views right from your backyard. Situated just minutes from downtown Sanford, you’ll have easy access to shopping, dining, and local attractions. Whether you’re looking for a primary residence or a rental investment, this townhouse offers a prime location and comfortable living. The Sanford Sunrail, Mall, Downtown Area , Local Super Walmart , and much more located within a 5-10 minute drive !! Don’t miss out on this property !
$420,000
108 Kaywood Drive Sanford, FL 32771
- Type:
- Single Family
- Sq.Ft.:
- 1,708
- Status:
- Active
- Beds:
- 3
- Lot size:
- 0.28 Acres
- Year built:
- 1985
- Baths:
- 2.00
- MLS#:
- V4939282
- Subdivision:
- Kaywood Rep
ADDITIONAL INFORMATION
Welcome to this meticulously maintained 3-bedroom, 2-bathroom home nestled in a highly preferred neighborhood in Sanford, Florida. With over 1,700 square feet of living space, this home combines classic charm with modern comfort. It’s move-in ready and offers an ideal setting for creating lasting memories. Perfectly situated for easy access to I-4, this home is just minutes away from shopping, dining, and entertainment options, making it an ideal location for both convenience and comfort. This family-friendly community is known for its welcoming atmosphere and top-rated schools, offering an ideal environment for growing families. Though it has not been recently updated, the home has been exceptionally well-maintained and is a true blank canvas for those looking to add their personal touch while preserving its timeless appeal. With spacious living areas, the home offers plenty of room for relaxation, entertaining guests, and enjoying family time. The thoughtful layout ensures a seamless flow between rooms, making it a perfect space for everyday living. The large, fenced backyard provides ample space for outdoor activities, gardening, or creating your own private oasis. A covered patio is perfect for enjoying Florida’s beautiful weather year-round.
$300,000
1313 Olive Avenue Sanford, FL 32771
- Type:
- Single Family
- Sq.Ft.:
- 1,661
- Status:
- Active
- Beds:
- 4
- Lot size:
- 0.14 Acres
- Year built:
- 1949
- Baths:
- 3.00
- MLS#:
- O6251289
- Subdivision:
- South Sanford
ADDITIONAL INFORMATION
Welcome to this charming single-story home featuring four spacious bedrooms and two modern bathrooms. Designed for both comfort and style, this home showcasing sleek modern appliances and stunning countertops in the well-appointed kitchen. Enjoy the convenience of a carport, providing easy access and additional storage. Schedule a showing today!
$385,000
828 W 24th Street Sanford, FL 32771
- Type:
- Single Family
- Sq.Ft.:
- 1,708
- Status:
- Active
- Beds:
- 3
- Lot size:
- 0.17 Acres
- Year built:
- 2024
- Baths:
- 2.00
- MLS#:
- V4939274
- Subdivision:
- City Of Sanford
ADDITIONAL INFORMATION
Under Construction. Brand NEW Construction PRIVATE LOT - NO HOA. Amazing One of Five new homes being built w/ NO HOA... Enjoy living in Sanford with this Brand New (3) Bed (2) Bath. Home features: Luxury Wood Vinyl Planks which are beautiful and the new standard in resilient flooring. Paver driveway, walk, and front porch. Two Car Garage w/ Opener. Quartz Counters, 42 wood cabinets, Eat- in, single level, stone surface island in kitchen with sink. Stainless steel appliances. Large sliding door and high windows. Home includes Pre-wired cable to a Central box inside the home for internet / TV. 9'4 ceilings. Excellent Seminole County, Magnet elementary, middle and high school(s), with IB programs. Sanford is HOT and there aren't many new construction homes. Ride your golf-cart to Downtown Sanford to enjoy sunset on Lake Monroe, shopping and world class brewery's and dining. This home won't last. (Pictures of similar home / same Model) Home complete and available Dec 1st.
$614,990
1165 Basalt Lane Sanford, FL 32771
- Type:
- Single Family
- Sq.Ft.:
- 2,489
- Status:
- Active
- Beds:
- 4
- Lot size:
- 0.15 Acres
- Year built:
- 2024
- Baths:
- 3.00
- MLS#:
- O6255254
- Subdivision:
- Estates At Rivercrest
ADDITIONAL INFORMATION
Under Construction. Welcome to this stunning 4-bedroom, 3-bathroom home located at 1165 Basalt Lane in the vibrant city of Sanford, FL. As you step inside, you are greeted by a guest bedroom and a full bath followed by a bright and airy open floorplan that seamlessly connects the living room, dining area, and kitchen. Your kitchen is a chef's dream, featuring sleek countertops, stainless steel appliances, ample storage space, and a convenient center island perfect for meal prep or casual dining. The bedrooms are generously sized and provide plenty of room for relaxation and personalization. Your owner's suite, located upstairs off the loft, is a true retreat with a walk-in closet and a luxurious en-suite bathroom. The remaining bedrooms are versatile and can accommodate various needs, whether it be a home office, guest room, or play area.
$385,000
2008 Lily Court Sanford, FL 32771
- Type:
- Single Family
- Sq.Ft.:
- 2,376
- Status:
- Active
- Beds:
- 4
- Lot size:
- 0.41 Acres
- Year built:
- 1959
- Baths:
- 3.00
- MLS#:
- O6254204
- Subdivision:
- Rose Court
ADDITIONAL INFORMATION
Attention Investors***** This is a lot of house for the money. Overall in good condition, needs some updating. Roof is newer, Kitchen is newer. Large Rooms, Good Space, Guest Suite has Fireplace in sitting room, Kitchenette, bedroom area and out door entrance. Large free standing garage with space attached to the back for more storage or additional vehicles. This one is a deal. SOLD AS IS. We expect this one to go quickly.
$419,990
308 Rustic Loop Sanford, FL 32771
- Type:
- Townhouse
- Sq.Ft.:
- 1,839
- Status:
- Active
- Beds:
- 3
- Lot size:
- 1,839 Acres
- Year built:
- 2019
- Baths:
- 3.00
- MLS#:
- O6255291
- Subdivision:
- Towns At White Cedar
ADDITIONAL INFORMATION
Experience contemporary living in this meticulously maintained townhome. Built less than five years ago, this spacious 1,839 square foot home offers a modern open floor plan that seamlessly blends style and functionality. Step inside to find luxurious touches such as newly installed luxury vinyl plank flooring throughout the stairs and second floor, ensuring durability and ease of maintenance. The chef’s kitchen stands out with a large island, granite countertops, and top-of-the-line gas GE slate appliances, ideal for gourmet cooking. Upstairs, a flexible loft space offers room for a home office or a cozy media room. Additional features include a tankless gas water heater and enhanced energy efficiency, smart home capabilities, and EV readiness, with a reliable central HVAC system. A large screened lanai extends your living space to the outdoors, providing a serene spot for relaxation or entertaining.
- Type:
- Townhouse
- Sq.Ft.:
- 1,138
- Status:
- Active
- Beds:
- 2
- Lot size:
- 0.02 Acres
- Year built:
- 2006
- Baths:
- 3.00
- MLS#:
- O6255027
- Subdivision:
- Regency Oaks Unit One
ADDITIONAL INFORMATION
Tranquil View awaits you with a great LOCATION! Rare find in this well-maintained community with yearly low inventory available within the subdivision. This modern home is very spacious and well maintained. Lots of RENOVATIONS and UPGRADES throughout with brand new luxury vinyl plank flooring (2024), fresh interior paint (2024), new stainless steel kitchen appliances (2024), new bathroom vanities with quartz countertops, undermount sinks & modern lighted mirrors (2024). In addition, the Roof is newer (2021). This beautiful townhome offers TWO Ensuite Master Bedrooms with vaulted ceilings. Washer & dryer are included. Crown molding and 5” inch baseboards enhance a touch of elegance. Enjoy parking right outside your unit with an assigned parking spot. The Gated development has a community pool with the HOA fee covering the water, sewer, trash removal, landscaping maintenance, reserves for roof replacement & exterior paint, etc. Regency Oaks Subdivision is tucked away & located near SR 417, I-4, tons of Restaurants, lots of Shopping & vibrant Downtown Sanford. Call me for a private showing before its GONE!
$360,000
Nebraska Avenue Sanford, FL 32771
- Type:
- Land
- Sq.Ft.:
- n/a
- Status:
- Active
- Beds:
- n/a
- Lot size:
- 2.35 Acres
- Baths:
- MLS#:
- O6255035
- Subdivision:
- Sanford Farms
ADDITIONAL INFORMATION
Prime location to build your Dream Home! 2.35 acre corner lot in Sanford Farms. Featuring split rail vinyl fencing, Mature trees and a pond with a fountain. Located minutes from Sanford Marina, St. Johns river and all the Downtown Sanford amenities. Privacy and space but close to shopping, restaurants and major thoroughfares!
- Type:
- Single Family
- Sq.Ft.:
- 1,818
- Status:
- Active
- Beds:
- 4
- Lot size:
- 0.13 Acres
- Year built:
- 2000
- Baths:
- 3.00
- MLS#:
- O6253577
- Subdivision:
- Country Club Park Ph 3
ADDITIONAL INFORMATION
Hello Dream home, goodbye house hunting! This stunning 4 bed 3 bath home offers 1818 sq ft, a 2 car garage and an oversized, private fenced lot. If you love privacy and peace of mind and also want to be minutes to the best shopping and dining in Seminole county then look no further. This home sits at the end of a cul de sac with no rear or right side neighbors, and has plenty of room to relax and entertain in the spacious backyard. Historic downtown Sanford and the Orlando Sanford International Airport are both less than 15 minutes away. You're even a quick drive to the best of shopping and dining in Lake Mary, and less than an hours drive from Daytona and New Smyrna Beaches. The interior of this home is SO gorgeous, you may never want to venture out- the kitchen and bathrooms have been remodeled, and the floors are a warm and modern looking luxury vinyl plank. Enjoy hosting holidays and cooking a gourmet meal in the airy and open kitchen featuring a center island perfect for food prep with a butchers block counter and plenty of cabinets and pantry space for all your ingredients and snacks. The first floor has an open living/dining combo and a fourth bedroom or home office/den, and full bathroom. Upstairs you'll find a cozy primary suite with a walk in closet and a freshly remodeled and reconfigured primary bathroom perfect for a quick shower or a relaxing bath. Another full bath and two bedrooms are around the corner, as well as a cozy landing perfect for a computer desk or a reading nook. Oh and by the way, if you hate high HOA fees- there is a low $280 per year HOA here. This beautiful home has it all and is sure not to last long-schedule your private tour today!
$379,900
108 Islamorada Way Sanford, FL 32771
- Type:
- Single Family
- Sq.Ft.:
- 1,630
- Status:
- Active
- Beds:
- 3
- Lot size:
- 0.16 Acres
- Year built:
- 2005
- Baths:
- 2.00
- MLS#:
- O6255847
- Subdivision:
- Celery Key
ADDITIONAL INFORMATION
This beautifully updated 3-bedroom, 2-bathroom home boasts a fresh, modern feel throughout with a host of recent upgrades. The home features a spacious split floor plan, perfect for both privacy and family living. You'll immediately notice the brand-new flooring and freshly painted interior, creating a clean, inviting atmosphere. Every fixture has been replaced to enhance the home's contemporary style, from the sleek lighting to the stylish hardware. The primary bedroom is a true retreat, offering a generous space with an ensuite bath featuring dual vanities, a walk-in shower, and a large walk-in closet. The two additional bedrooms are well-sized and share a second full bath, also beautifully updated with modern finishes. Key updates include a new roof installed in 2022 and a new A/C system from 2021, 2024 new water heater, ensuring comfort and peace of mind for years to come. The home is located in the Cedar Key community with access to a refreshing pool, perfect for those warm days. With easy access to major the 429 and I4, you'll enjoy the convenience of being just minutes away from shopping, dining, and all that the area has. This is a turnkey home ready for its new owner – don’t miss your chance to see it today!
$650,000
2790 Celery Avenue Sanford, FL 32771
- Type:
- Single Family
- Sq.Ft.:
- 3,328
- Status:
- Active
- Beds:
- 4
- Lot size:
- 2 Acres
- Year built:
- 1934
- Baths:
- 2.00
- MLS#:
- 1028692
ADDITIONAL INFORMATION
Historic Estate with Boundless Potential on Expansive 1.75 Acres in Sanford, FL *UPDATED PHOTOS* Discover a rare gem at 2790 Celery Ave, Sanford, FL—a historic fixer-upper brimming with possibilities. Set on 1.75 versatile acres without deed restrictions, this property offers a unique blend of privacy, space, and opportunity for creative transformation. Whether you envision a charming residence, a commercial endeavor, or an agricultural sanctuary, this estate's potential is endless. Being sold as-is, it invites the right vision and care to restore it to its former glory. Embrace the chance to craft your own masterpiece in the heart of Sanford! Property Features: Historic 2-Story Home: This spacious home features four large rooms and one bathroom upstairs, while downstairs includes a cozy living room, sunroom, formal dining room, kitchen, second bathroom, and a versatile laundry/den area. With soaring 9-foot ceilings, the rooms feel open and airy, providing the perfect canvas for customization. Detached Garage: Offering excellent storage options or potential commercial use, this garage enhances the property's flexibility. Converted Carport: An additional covered area on the side offers more space, perfect for storage, hobby space, or other practical uses. Large Shed: A substantial 20 x 30 shed, permitted and set on a solid concrete slab, awaits your vision. Ideal for workshops, storage needs, or agricultural projects. Expansive Lot: This fenced 1.75-acre property features ample side and rear land, providing endless possibilities for development, landscaping, farming, or other creative ventures. On-Site Septic System: A convenient septic system already in place. Zoning Flexibility: Zoned for county use, this property is adaptable for residential, commercial, agricultural, and various other purposes, giving you freedom to pursue your goals. Positioned on the rapidly developing Celery Ave, future plans for a nearby horse and walking trail promise to make this property an even more exciting investment. With no HOA restrictions, you have the freedom to bring your vision to life on one of the last beautiful, historic homes in this area. While this home is ready for rehabilitation and thoughtful updates, the potential is undeniable. The historic charm, sprawling acreage, and incredible flexibility make this a once-in-a-lifetime opportunity to create something spectacular.
$425,000
5055 Fiorella Lane Sanford, FL 32771
- Type:
- Townhouse
- Sq.Ft.:
- 1,917
- Status:
- Active
- Beds:
- 3
- Lot size:
- 0.08 Acres
- Year built:
- 2008
- Baths:
- 3.00
- MLS#:
- O6253932
- Subdivision:
- Terracina At Lake Forest First Amd
ADDITIONAL INFORMATION
This esteemed Taylor-Morrison "Sanibel" model home nestled in the Tuscan inspired gated community of Terracina at Lake Forest boasts custom upgrades and meticulous designer finishes throughout. Featuring tile roofs, paver driveways and elegant wrought iron accents, this home exudes curb appeal and exceptional privacy. The spacious, open-concept floor plan includes a dramatic great room with soaring ceilings which flows seamlessly to a private covered patio. The oversized kitchen is a chef's dream, with 42-inch cabinets, stylish backsplash, under-cabinet lighting, a large center island and GE stainless steel appliances. This home features a thoughtful spilt floorplan with the master suite and two private bedrooms located upstairs. The master bathroom offering a spa-like bath with a separate shower, large jetted tub and dual vanities - ideal for unwinding after a long day. Custom touches include decorative paint and wall coverings, recessed faux-painted ceilings, and laminate wood flooring on the second level. Additional upgrades include a home security system, intercom with radio and CD player, designer lighting, extra shelving in bedroom closets and the garage, and ceiling fans throughout. Enjoy the community’s resort-style amenities, including a pool, clubhouse, and fitness center. Conveniently located just minutes from shopping, dining, entertainment, and more, with easy access to major roads and services. This is an exceptional opportunity to own a beautifully appointed home in one of Lake Forest’s most desirable communities.
- Type:
- Townhouse
- Sq.Ft.:
- 1,203
- Status:
- Active
- Beds:
- 2
- Lot size:
- 0.05 Acres
- Year built:
- 2007
- Baths:
- 3.00
- MLS#:
- O6254227
- Subdivision:
- Retreat At Twin Lakes Rep
ADDITIONAL INFORMATION
Come see this move-in-ready beauty, located in one of the Seminole County's most-sought-after gated townhome communities, Retreat At Twin Lakes. Its location is second to few given its close proximity to so many dining options, shopping, entertainment and quick access to 417, I-4 and 429. The photos tell the true story of the condition and visual appeal of this property, inside and out. No surprises! With the master and secondary master located upstairs, you will enjoy the privacy this affords you in your "personal space," with ample room downstairs for entertaining friends and family. And, This one will likely go quickly. So, schedule your private showing today.
$1,700,000
7373 Bella Foresta Place Sanford, FL 32771
- Type:
- Single Family
- Sq.Ft.:
- 4,625
- Status:
- Active
- Beds:
- 5
- Lot size:
- 1.01 Acres
- Year built:
- 2007
- Baths:
- 5.00
- MLS#:
- G5088810
- Subdivision:
- Bella Foresta
ADDITIONAL INFORMATION
Located in the exclusive gated community of Bella Foresta, this custom built POOL home will be delivered to the new owners complete with a BRAND NEW TILE ROOF! The 5 bedrooms and 4 ½ baths that this home features are only the beginning of what it has to offer. This luxurious home not only has an attached 3 car garage but also has a separate gated, paver driveway leading to a detached RV/BOAT GARAGE with additional living/office space on the second floor. The one-acre landscaped lot provides plenty of space for privacy and entertaining on your screen-enclosed extended lanai where guests can enjoy the pool, heated SPA and OUTDOOR KITCHEN. In the cooler months you can still enjoy this outdoor ambiance with the gas fireplace and FIRE PIT located just outside the enclosure. Inside the home, after entering the grand foyer, your eyes are immediately drawn to the beautiful coffered ceilings, then step into the living room where you will find a wet bar and also your very own cooled WINE CELLAR! 10 foot tall pocket sliding doors open the room fully onto the patio which enhances the entertainment experience the home provides. The gourmet kitchen comes complete with Electrolux appliances and a 6 burner gas cooktop. An abundance of cabinets and large walk-in pantry provide plenty of storage. The kitchen overlooks the family room where you also can enjoy the cozy, relaxing feel offered by a gas fireplace with views of the patio and pool area through additional 10’ sliding pocket doors. The primary bedroom is located on the first floor with its own set of doors that open directly onto the pool deck. Brand new retractable screens raise and lower with the push of a button! His and Hers Walk-In closets lead the way to the ensuite bathroom which boasts an unusual indoor/outdoor shower with a private garden, a slipper bathtub and double sinks. Two additional bedrooms are located on the main floor, perfect for guests an ensuite bathroom. The office is located off of the living room and is complete with built-in cabinets/shelves. Upstairs is a small loft and two additional bedrooms with balconies overlooking the pool. The large, 5th bedroom doubles as a den/living space with an additional bathroom upstairs as well. Brand new PLANTATION SHUTTERS have been installed and some of the more recent updates include a newer A/C, upstairs ductwork, electrical panel and tankless water heaters – DON’T FORGET THE BRAND NEW ROOF BEING INSTALLED! This home is truly move-in ready and waiting for it’s new owners. Don't forget to watch the video walkthrough!
- Type:
- Single Family
- Sq.Ft.:
- 1,068
- Status:
- Active
- Beds:
- 4
- Lot size:
- 0.19 Acres
- Year built:
- 1950
- Baths:
- 1.00
- MLS#:
- O6250163
- Subdivision:
- Bel-air Sanford
ADDITIONAL INFORMATION
This house is like a perfect blend of vintage charm and modern convenience. It retains the mid-century character with original hardwood floors but has been upgraded in all the right ways, from the 13 new windows to the updated roof, plumbing, and some electrical systems. The kitchen and porch areas have waterproof plank flooring, and the bathroom has been updated with new fixtures and tile. The whole home has had surge protection installed. With four bedrooms, it offers plenty of flexibility for a family or someone who needs office space, a music room, or a spare room. The large backyard, filled with native plants, mulberry and fig trees, and a screened porch with Mexican tile, adds to the charm. The additional outdoor spaces, like the smaller screened porch and the catio, provide more options for use, whether for pets or hobbies. Modern features like blown attic insulation, a suspended HVAC system, a security system with cameras, and a driveway alert add convenience and peace of mind. Plus, the location is ideal, being close to downtown Sanford and only a short drive to the airport. Overall, this property would be a dream for anyone looking for a home that merges classic style with thoughtful, modern updates.
- Type:
- Single Family
- Sq.Ft.:
- 1,380
- Status:
- Active
- Beds:
- 3
- Lot size:
- 0.16 Acres
- Year built:
- 1973
- Baths:
- 2.00
- MLS#:
- O6253786
- Subdivision:
- South Park Sanford
ADDITIONAL INFORMATION
Situated in the highly sought-after golf cart district, this property is a true gem in one of Central Florida's most desirable neighborhoods. This stunning 3-bedroom, 2-bathroom home has been updated throughout with modern finishes from floor to ceiling, making it the perfect blend of style and comfort. The kitchen boasts elegant quartz countertops, solid wood cabinets, stainless appliances, and an island that adjoins the living area, making it the perfect space for cooking and entertaining. The open concept will make everyday living a breeze, including a flex space off the kitchen to be used as a living room, home office, playroom, formal dining room, or whatever your heart desires. Whether you're entertaining in the stylish living spaces or in the fully fenced backyard with two storage sheds on an oversized lot, you'll appreciate the quality and care that has gone into every detail. The vibrant and historic community of Sanford offers small-town charm with modern conveniences, including proximity to local restaurants, nightlife, amenities, parks, and schools. Call today to schedule a private tour.
- Type:
- Townhouse
- Sq.Ft.:
- 1,680
- Status:
- Active
- Beds:
- 3
- Lot size:
- 0.07 Acres
- Year built:
- 2005
- Baths:
- 3.00
- MLS#:
- O6252801
- Subdivision:
- Greystone Ph 1
ADDITIONAL INFORMATION
Welcome to effortless living in this charming townhouse located within the GATED COMMUNITY of Greystone in Sanford. This thoughtfully designed two-story residence invites you into a bright and welcoming first floor. To your right, you'll discover the spacious primary bedroom, featuring two generous sliding door closets and an ensuite bathroom equipped with a dual vanity, luxurious soaking tub, and a modern step-in shower. To the left, you’ll find the heart of the home: a galley style kitchen that inspires culinary creativity. With versatile countertops, elegant 47” wood cabinetry, and a convenient closet pantry, this space offers ample storage and functionality. STAINLESS STEEL APPLIANCES elevate the aesthetic, while a breakfast bar provides a casual dining option and a service area for entertaining guests. The kitchen seamlessly flows into the combined dining and family room, creating an ideal setting for gatherings. A feeling of comfort and warmth is enhanced by gleaming wood laminate floors, an abundance of natural light, and impressive 12-foot VAULTED CEILINGS. Glass sliding doors open to a partially fenced patio, offering a private oasis with serene nature and POND VIEWS —perfect for relaxing or entertaining. Completing the first floor are a convenient half bath and an indoor laundry area, adding to the home's practicality. Ascend the elegant wood staircase to the second level, where you’ll find two additional well-sized bedrooms that share a full bathroom, perfect for family or guests. As a resident of Greystone, you’ll enjoy access to the sparkling community pool, where you can cool off or soak up the Florida sunshine, as well as a community playground. For fitness enthusiasts, the clubhouse fitness center offers a variety of equipment to help you stay active. Rest easy knowing that the HOA meticulously manages the pool, grounds, recreational facilities, and exterior maintenance, allowing you to spend less time worrying and more time enjoying the comforts of your home. This community is conveniently located within 2 miles of plentiful shopping and restaurant options at Seminole Towne Center, and access to SR-417 near the I-4 and SR-429 interchange. Major Systems: Roof 2020, A/C 2017, Water Heater 2005.
$419,900
2436 Myrtle Avenue Sanford, FL 32771
- Type:
- Single Family
- Sq.Ft.:
- 1,488
- Status:
- Active
- Beds:
- 3
- Lot size:
- 0.15 Acres
- Baths:
- 2.00
- MLS#:
- O6253506
- Subdivision:
- Franklin Terrace
ADDITIONAL INFORMATION
Pre-Construction. To be built. ADU option available. This mid-century modern alley loaded 2 car garage home features 3 bedrooms and 2 baths with an open floor plan great for those who like to entertain and enjoy an open living space. You will find polished concrete floors throughout the home as well as stainless steel appliances and stone countertops in the kitchen. This home is located within the golf cart district allowing quick access to all the restaurants, breweries, and entertainment that downtown Sanford has to offer. For those who would like the option to add an Accessory Dwelling Unit, this is available for an additional cost.
- Type:
- Land
- Sq.Ft.:
- n/a
- Status:
- Active
- Beds:
- n/a
- Lot size:
- 0.19 Acres
- Baths:
- MLS#:
- O6253135
- Subdivision:
- Sanford Town Of
ADDITIONAL INFORMATION
Residential Vacant Lot available in the Sanford area. Lot dimension: 63 X 132. Demolition of structure occurred in 2020. Property close to SunRail, Amtrak, bus line, downtown Sanford, shopping centers and restaurants.
| All listing information is deemed reliable but not guaranteed and should be independently verified through personal inspection by appropriate professionals. Listings displayed on this website may be subject to prior sale or removal from sale; availability of any listing should always be independently verified. Listing information is provided for consumer personal, non-commercial use, solely to identify potential properties for potential purchase; all other use is strictly prohibited and may violate relevant federal and state law. Copyright 2024, My Florida Regional MLS DBA Stellar MLS. |
Andrea Conner, License #BK3437731, Xome Inc., License #1043756, [email protected], 844-400-9663, 750 State Highway 121 Bypass, Suite 100, Lewisville, TX 75067

The data relating to real estate for sale on this web site comes in part from the Internet Data Exchange (IDX) Program of the Space Coast Association of REALTORS®, Inc. Real estate listings held by brokerage firms other than the owner of this site are marked with the Space Coast Association of REALTORS®, Inc. logo and detailed information about them includes the name of the listing brokers. Copyright 2024 Space Coast Association of REALTORS®, Inc. All rights reserved.
Sanford Real Estate
The median home value in Sanford, FL is $328,300. This is lower than the county median home value of $390,700. The national median home value is $338,100. The average price of homes sold in Sanford, FL is $328,300. Approximately 48.84% of Sanford homes are owned, compared to 44.08% rented, while 7.08% are vacant. Sanford real estate listings include condos, townhomes, and single family homes for sale. Commercial properties are also available. If you see a property you’re interested in, contact a Sanford real estate agent to arrange a tour today!
Sanford, Florida 32771 has a population of 60,215. Sanford 32771 is less family-centric than the surrounding county with 30.29% of the households containing married families with children. The county average for households married with children is 31.52%.
The median household income in Sanford, Florida 32771 is $55,428. The median household income for the surrounding county is $73,002 compared to the national median of $69,021. The median age of people living in Sanford 32771 is 34.5 years.
Sanford Weather
The average high temperature in July is 92.3 degrees, with an average low temperature in January of 48.2 degrees. The average rainfall is approximately 53.4 inches per year, with 0 inches of snow per year.
