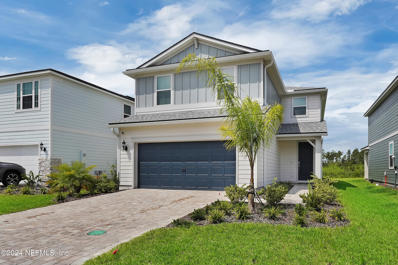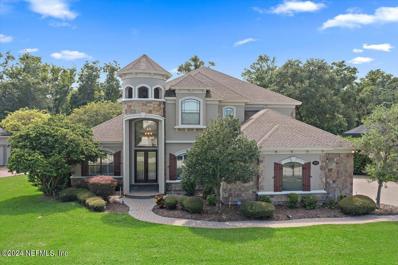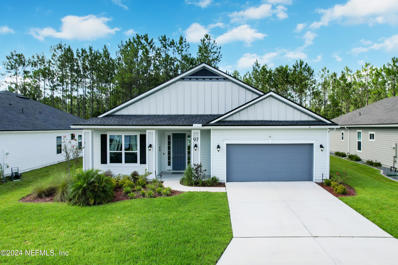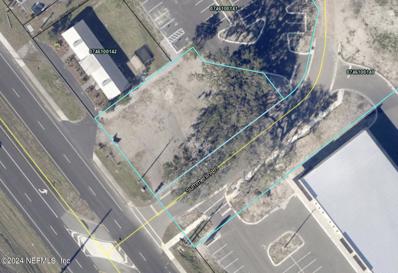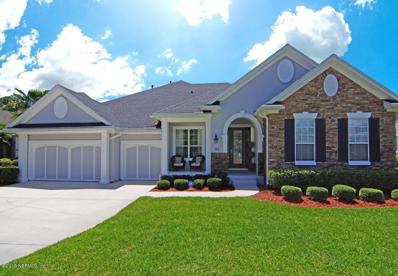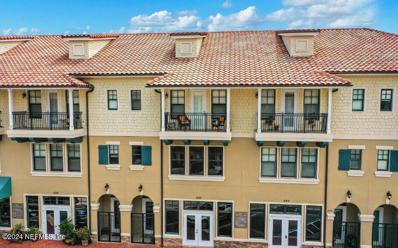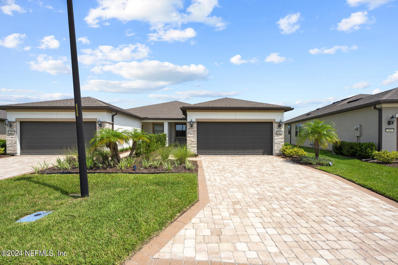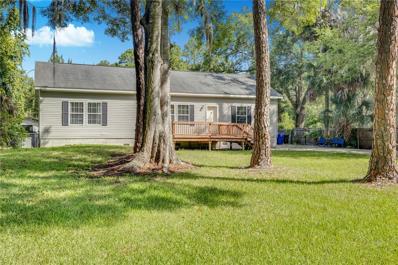Saint Augustine FL Homes for Rent
- Type:
- Single Family
- Sq.Ft.:
- 2,074
- Status:
- Active
- Beds:
- 3
- Lot size:
- 0.19 Acres
- Year built:
- 2011
- Baths:
- 2.00
- MLS#:
- O6235707
- Subdivision:
- Las Calinas
ADDITIONAL INFORMATION
This remarkable property presents the ultimate find, showcasing a 2-car garage, 3 bedrooms, and 2 full bathrooms. The beautifully presented formal living room and dining room are complemented by a gourmet kitchen with Corian countertops, stainless steel appliances, and a walk-in pantry. The expansive family room opens onto a serene backyard oasis with a screened lanai and pond view, ideal for outdoor enthusiasts. The master bedroom features a walk-in closet and spacious bathroom with a tub and double marble vanity tops, accompanied by two generously sized additional bedrooms. This exceptional home also includes a whole-house water softener system and accordion hurricane shutters. The community offers a private fishing lake, low HOA, and no CDD, with amenities including a pool, tennis, soccer field, and community events. Conveniently located near shopping areas and A-rated schools, it's a tranquil suburban retreat with easy access to historic downtown St. Augustine, beaches, and major highways.
- Type:
- Single Family
- Sq.Ft.:
- n/a
- Status:
- Active
- Beds:
- 5
- Lot size:
- 0.12 Acres
- Year built:
- 2023
- Baths:
- 3.00
- MLS#:
- 2043979
- Subdivision:
- Cordova Palms
ADDITIONAL INFORMATION
Welcome Home to this Pulte 'Trailside Floorplan This THOUGHTFULLY DESIGNED 5 BEDROOM has over $64,500.00 in UPGRADES and is on a PRIVATE 53 FOOT LOT. Have PEACE OF MIND WITH PULTE'S 10 YEAR LIMITED TRANSFERRABLE WARRANTY. Enjoy Additional storage in garage with the 4'' Garage Extension. GOURMET CHEFS KITCHEN with White Zeus Quartz Countertops, Soft Close Drawers, Pots and Pan organizers Maiolica Hexagon Backsplash, Upgraded Appliance Package, Kitchen Sink, and Included Stainless Refrigerator. The Kitchen also Features Beautiful Cambridge/ Salvage Pine Luxurious Vinyl Floors. Outdoors find an Extended Covered Lanai Pre-Plumbed for an Outdoor Kitchen. Bedroom Conveniently located on the 1st Floor. The CHARMING upstairs loft is ideal for a playroom, home office, or relaxing retreat. Water Filtration System, Smart home Cordova Palms boasts RESORT STYLE amenities including a ZERO ENTRY LAP POOL, DOG PARK, FITNESS CENTER, PUTTING GREEN, PICKLE BALL
$1,975,000
0 CENTER PLACE WAY St Augustine, FL 32095
- Type:
- Land
- Sq.Ft.:
- n/a
- Status:
- Active
- Beds:
- n/a
- Baths:
- MLS#:
- 244494
- Subdivision:
- World Golf Village
ADDITIONAL INFORMATION
Attention investors and business developers! A remarkable opportunity has emerged in the sought-after World Golf Village of Saint Augustine. Presenting a high and dry 2.5-acre parcel with commercial zoning, this listing is a true gem. Its coveted corner location offers exceptional visibility, a scarce commodity in the area. What's more, this thriving locale is experiencing rapid growth, with prominent establishments like Costco, Buc-ee's, Ring Power, and the future sites of Bass Pro Shops, Fields Auto Group, and Home Depot. An ideal location for a hotel. The PUD also allows for Commercial Intensive or Industrial Warehouse development. The adjoining 2.5 acre parcel is also available for sale if a 5-acre parcel is preferred. This listing is a testament to its immense potential. Don't miss the chance to secure a stake in this flourishing hub of activity. Act swiftly and pave your path to success!
$1,975,000
0 CENTER PLACE WAY St Augustine, FL 32095
- Type:
- Land
- Sq.Ft.:
- n/a
- Status:
- Active
- Beds:
- n/a
- Baths:
- MLS#:
- 244492
- Subdivision:
- World Golf Village
ADDITIONAL INFORMATION
Attention investors and business developers! A remarkable opportunity has emerged in the sought-after World Golf Village of Saint Augustine. Presenting a high and dry 2.5-acre parcel with commercial zoning, this listing is a true gem. Its coveted corner location offers exceptional visibility, a scarce commodity in the area. What's more, this thriving locale is experiencing rapid growth, with prominent establishments like Costco, Buc-ee's, Ring Power, and the future sites of Bass Pro Shops, Fields Auto Group, and Home Depot. An ideal location for a hotel. The PUD also allows for Commercial Intensive or Industrial Warehouse development. The adjoining 2.5 acre parcel is also available for sale if a 5-acre parcel is preferred. This listing is a testament to its immense potential. Don't miss the chance to secure a stake in this flourishing hub of activity. Act swiftly and pave your path to success!
$1,975,000
0 CENTER PLACE WAY St Augustine, FL 32095
ADDITIONAL INFORMATION
Attention investors and business developers! A remarkable opportunity has emerged in the sought-after World Golf Village of Saint Augustine. Presenting a high and dry 2.5-acre parcel with commercial zoning, this listing is a true gem. Its coveted corner location offers exceptional visibility, a scarce commodity in the area. What's more, this thriving locale is experiencing rapid growth, with prominent establishments like Costco, Buc-ee's, Ring Power, and the future sites of Bass Pro Shops, Fields Auto Group, and Home Depot. An ideal location for a hotel. The PUD also allows for Commercial Intensive or Industrial Warehouse development. The adjoining 2.5 acre parcel is also available for sale if a 5-acre parcel is preferred. This listing is a testament to its immense potential. Don't miss the chance to secure a stake in this flourishing hub of activity. Act swiftly and pave your path to success!
$1,975,000
0 CENTER PLACE WAY St Augustine, FL 32095
ADDITIONAL INFORMATION
Attention investors and business developers! A remarkable opportunity has emerged in the sought-after World Golf Village of Saint Augustine. Presenting a high and dry 2.5-acre parcel with commercial zoning, this listing is a true gem. Its coveted corner location offers exceptional visibility, a scarce commodity in the area. What's more, this thriving locale is experiencing rapid growth, with prominent establishments like Costco, Buc-ee's, Ring Power, and the future sites of Bass Pro Shops, Fields Auto Group, and Home Depot. An ideal location for a hotel. The PUD also allows for Commercial Intensive or Industrial Warehouse development. The adjoining 2.5 acre parcel is also available for sale if a 5-acre parcel is preferred. This listing is a testament to its immense potential. Don't miss the chance to secure a stake in this flourishing hub of activity. Act swiftly and pave your path to success!
- Type:
- Townhouse
- Sq.Ft.:
- n/a
- Status:
- Active
- Beds:
- 2
- Year built:
- 2024
- Baths:
- 3.00
- MLS#:
- 2043701
- Subdivision:
- Stokes Landing
ADDITIONAL INFORMATION
Welcome to St. Augustine, Florida! Stokes Landing offers beautiful open concept townhomes with smart energy-efficient features at a great price. Townhomes are thoughtfully designed with included lawn maintenance and one reserved parking space per townhome. You will never be too far from home with Home Is Connected®. Your new home comes with an industry-leading suite of smart home products that keep you connected with the people and place you value most. Located minutes from Historic St. Augustine, residents will enjoy all of the charm and history of St. Augustine living with quick interstate access to Jacksonville and surrounding areas. Plus, kids are zoned for some of the best schools in top-rated St. Johns County!
- Type:
- Townhouse
- Sq.Ft.:
- n/a
- Status:
- Active
- Beds:
- 2
- Year built:
- 2024
- Baths:
- 3.00
- MLS#:
- 2043698
- Subdivision:
- Stokes Landing
ADDITIONAL INFORMATION
Welcome to St. Augustine, Florida! Stokes Landing offers beautiful open concept townhomes with smart energy-efficient features at a great price. Townhomes are thoughtfully designed with included lawn maintenance and one reserved parking space per townhome. You will never be too far from home with Home Is Connected®. Your new home comes with an industry-leading suite of smart home products that keep you connected with the people and place you value most. Located minutes from Historic St. Augustine, residents will enjoy all of the charm and history of St. Augustine living with quick interstate access to Jacksonville and surrounding areas. Plus, kids are zoned for some of the best schools in top-rated St. Johns County!
$1,150,500
235 Vale Drive St Augustine, FL 32095
- Type:
- Single Family
- Sq.Ft.:
- 5,104
- Status:
- Active
- Beds:
- 5
- Lot size:
- 0.28 Acres
- Year built:
- 2006
- Baths:
- 6.00
- MLS#:
- 2043266
- Subdivision:
- Marshall Creek Dri
ADDITIONAL INFORMATION
Welcome to this beautiful grand home in the distinguished Palencia community. Enjoy your morning coffee with a beautiful secluded backyard, take your golf cart for a round of golf, or enjoy so many other amenities this amazing community has to offer. This home consists of 5 bedrooms and 5.5 bathrooms with the master being on the ground level. Walk in to appreciate the grand 20 ft ceilings at the entryway and living room with neatly capped crown molding. The gourmet kitchen is large and open with a massive island, great for entertaining and hosting guests. Upstairs has a large entertainment area that would be perfect for a home theatre, lounge room, or kids playroom. Homes with this kind of luxury and craftsmanship are hard to come by Come and see this beautiful home and why this community is so sought after, from the championship golf course, clubhouse, fitness center, luxurious pools, to the miles of scenic trails with marsh and golf course views.
- Type:
- Single Family
- Sq.Ft.:
- 3,326
- Status:
- Active
- Beds:
- 3
- Lot size:
- 0.2 Acres
- Year built:
- 2022
- Baths:
- 3.00
- MLS#:
- 2043101
- Subdivision:
- Sandy Creek
ADDITIONAL INFORMATION
Introducing the highly sought-after Albatera floor plan, a stunning 3-bedroom, 2.5-bathroom home nestled in the charming Sandy Creek neighborhood. This beautiful community is free from CDD fees, offering a perfect blend of luxury and affordability. Step inside to discover an open-concept layout that seamlessly combines elegance and functionality. The heart of the home, the gourmet kitchen, is a chef's dream come true. Adorned with exquisite granite countertops, sleek stainless steel appliances, and ample cabinetry, it promises both beauty and practicality. The adjacent dining room provides a perfect setting for intimate family meals or entertaining guests. The owner's suite is a serene retreat featuring a spacious walk-in closet, ensuring ample storage space. The en-suite bathroom is a haven of relaxation, complete with modern fixtures and finishes. Each additional bedroom is thoughtfully designed, offering comfort and style for family members or guests. One of the standout features of this home is the generously sized covered porch. Whether you're enjoying your morning coffee or hosting an evening gathering, this outdoor space is ideal for savoring the beautiful Florida weather year-round. Additional highlights include a separate dining room perfect for formal occasions, expansive living areas filled with natural light, and numerous upscale touches that add to the home's allure. Living in Sandy Creek means embracing a lifestyle of convenience and tranquility. With nearby parks, top-rated schools, shopping centers, and dining options, everything you need is within reach. The Albatera floor plan is not just a home; it's a gateway to a lifestyle of comfort, luxury, and community. Experience the perfect blend of modern design and traditional charm with the Albatera floor plan in Sandy Creek. Welcome home!
- Type:
- Townhouse
- Sq.Ft.:
- n/a
- Status:
- Active
- Beds:
- 3
- Year built:
- 2024
- Baths:
- 3.00
- MLS#:
- 2043051
- Subdivision:
- Bridgewater
ADDITIONAL INFORMATION
Welcome to Bridgewater! New townhomes located in highly desirable St. Johns County, Florida. Bridgewater is located off County Road 210 just west of I-95 making Downtown Jacksonville, St. Augustine and area beaches a short drive away. Beautiful new amenity center is now open!
- Type:
- Townhouse
- Sq.Ft.:
- n/a
- Status:
- Active
- Beds:
- 2
- Year built:
- 2024
- Baths:
- 3.00
- MLS#:
- 2043045
- Subdivision:
- Bridgewater
ADDITIONAL INFORMATION
Welcome to Bridgewater! New townhomes located in highly desirable St. Johns County, Florida. Bridgewater is located off County Road 210 just west of I-95 making Downtown Jacksonville, St. Augustine and area beaches a short drive away. Beautiful new amenity center is now open!
- Type:
- Townhouse
- Sq.Ft.:
- n/a
- Status:
- Active
- Beds:
- 2
- Year built:
- 2024
- Baths:
- 3.00
- MLS#:
- 2043042
- Subdivision:
- Bridgewater
ADDITIONAL INFORMATION
Welcome to Bridgewater! New townhomes located in highly desirable St. Johns County, Florida. Bridgewater is located off County Road 210 just west of I-95 making Downtown Jacksonville, St. Augustine and area beaches a short drive away. Beautiful new amenity center is now open!
$1,299,999
194 SNOWBELL COURT St Augustine, FL 32095
- Type:
- Other
- Sq.Ft.:
- 3,795
- Status:
- Active
- Beds:
- 4
- Lot size:
- 0.31 Acres
- Year built:
- 2023
- Baths:
- 4.00
- MLS#:
- 243845
- Subdivision:
- Beacon Lake
ADDITIONAL INFORMATION
Discover lakeside luxury like never before! Picture yourself dining "al fresco" alongside a waterfront sunset or greeting the morning while taking in the tranquil views of the lake, and the picturesque â??Lakehouseâ?? at Beacon Lake. This isnâ??t just a homeâ??itâ??s a million-dollar lifestyle with stunning scenery and serene waters, all without the hassle of flood insurance. This Toll Brothers "Edison" model masterpiece is in the exclusive, gated community of The Landing at Beacon Lake. This nearly new, pristine 4-bed/3.5-bath home features a spacious open floor plan with a first-floor primary suite and a dedicated office. The second floor offers an expansive loft, access to a large balcony with breathtaking lake views, and three additional bedrooms- two of which are connected by a convenient Jack and Jill bathroom, plus an additional bathroom. Enjoy ample outdoor space with a fully fenced .31-acre lot, ideal for both entertaining and relaxing on the lanai, pre-wired for your outdoor kitchen.
- Type:
- Land
- Sq.Ft.:
- n/a
- Status:
- Active
- Beds:
- n/a
- Lot size:
- 20.32 Acres
- Baths:
- MLS#:
- 2042839
- Subdivision:
- Metes & Bounds
ADDITIONAL INFORMATION
Discover the opportunity to own 20.32 acres of untouched beauty in Northeast Florida. Free from HOA restrictions, this rare parcel offers flexibility to build a home in an area that is the perfect blend of natural serenity. Located just 20 minutes from Buc-ee's and Costco and 30 minutes from the beautiful beaches of the First Coast, this property provides rural charm with modern convenience. Its OPEN RURAL zoning with room for horses, chickens, gardens, and more. Yet, the historic allure of downtown St. Augustine is only a short drive away, offering access to vibrant culture and entertainment. This is your chance to build a future on land that offers peace, possibility, and proximity to everything you need. Buyer to verify all information and measurements.
- Type:
- Land
- Sq.Ft.:
- n/a
- Status:
- Active
- Beds:
- n/a
- Baths:
- MLS#:
- 243809
- Subdivision:
- Summerlin
ADDITIONAL INFORMATION
This turnkey pad site offers prime US-1 frontage and is ready to support a single story building of up to 5,200 square feet. The site benefits from ample shared parking, ensuring convenience for visitors and staff. Additionally, it features a shared master retention system and a lift station that serves the parcel, providing efficient water management and infrastructure support. This setup makes the site highly desirable for development.
- Type:
- Land
- Sq.Ft.:
- n/a
- Status:
- Active
- Beds:
- n/a
- Lot size:
- 0.83 Acres
- Baths:
- MLS#:
- 2042505
- Subdivision:
- Summerlin
ADDITIONAL INFORMATION
This Turn Key Pad Site offers prime US-1 frontage and is ready to support a single story building of up to 5,200 square feet. The site benefits from ample shared parking, ensuring convenience for visitors and staff. Additionally, it features a shared master retention system and a lift station that serves the parcel, providing efficient water management and infrastructure support. This setup makes the site highly desirable for development.
$1,048,500
183 La Mesa Drive St Augustine, FL 32095
- Type:
- Single Family
- Sq.Ft.:
- n/a
- Status:
- Active
- Beds:
- 4
- Lot size:
- 0.51 Acres
- Year built:
- 2006
- Baths:
- 4.00
- MLS#:
- 2041669
- Subdivision:
- Palencia
ADDITIONAL INFORMATION
Immaculate 4,243sf home featuring sparkling saltwater pool & screened enclosure with Travertine deck, new roof and air conditioners, 3car garage on over half acre premier lot in Palencia is sure to make your A - list. First floor offers 4 bedrooms, 4 baths, and an office /optional 5th bedroom. The second floor has a huge bonus retreat area that may become your kid's favorite place to hang out together. From the moment you enter you will be ''wowed'' by the gleaming hard wood floors, architectural details, recessed lighting, gas fireplace, crown molding, built-in cabinetry and shelves. Granite countertops &42'' raised cabinetry set the frame work for this gourmet kitchen. Complete w/SS appl's, island prep w/ gas cooktop & a breakfast bar gives additional seating. Don't miss this opportunity to live the resort lifestyle.
- Type:
- Single Family
- Sq.Ft.:
- n/a
- Status:
- Active
- Beds:
- 5
- Lot size:
- 0.29 Acres
- Year built:
- 2022
- Baths:
- 4.00
- MLS#:
- 2041626
- Subdivision:
- Bannon Lakes
ADDITIONAL INFORMATION
This stunning 2 story home offers the perfect blend of luxury & functionality, featuring 5 spacious bedrooms, 4 bathrooms, an office, open loft & flex room. Step outside to a private oasis with a screened saltwater pool, hot tub, & a beautifully designed outdoor kitchen, ideal for entertaining. The chef's kitchen boasts quartz countertops, soft-close cabinets, and a large walk-in pantry, with a breakfast nook for casual dining. The open floor plan seamlessly connects the dining area & family room, with disappearing sliders leading to the pool area. The 1st floor includes 3 bedrooms, 3 baths & an office & laundry room with cabinetry for added convenience. Upstairs, enjoy a large open loft, a flex room for office or recreational use, two additional bedrooms, and a full bathroom. A 3-car tandem garage provides ample parking & storage. Located in a top-rated school district, close to shopping, easy access to major highways, this home combines elegance in a highly desirable location. The saltwater pool features a waterfall, LED lighting & a Baby Barrier Pool Safety Fence. The outdoor kitchen includes a grill, ice maker, mini fridge, sink & 2 outdoor speakers. Enjoy surround sound speakers in the family room & in 2 rooms upstairs. Additional upgrades include rounded corners throughout the home, a floor outlet in the family room, a water softener, whole-house gutters, 2 AC units, outdoor cameras, long paver driveway, upgraded landscaping & uplighting, quartz countertops in the bathrooms, double sinks in the master bathroom & 2 of the guest bathrooms, frameless shower enclosures in the master bathroom & 1 of the guest bathrooms, walk in closets in 4 of the rooms, wrought iron balusters on the stairs & a sink in the laundry room. The community offers a pool, fitness center, dog park, pickleball courts, playground, and is located near A-rated schools & shopping.
- Type:
- Other
- Sq.Ft.:
- 1,974
- Status:
- Active
- Beds:
- 3
- Lot size:
- 0.17 Acres
- Year built:
- 2021
- Baths:
- 2.00
- MLS#:
- 243680
- Subdivision:
- Madeira
ADDITIONAL INFORMATION
As the early tide rolls in, drop your kayak into Robinson Creek and paddle out to the Intracoastal Waterway right from your backyard! Ideally situated in the much-desired Madeira community, this better-than-new Stokes plan by MasterCraft boasts numerous upgrades and improvements including coffered ceilings, designer lighting, plantation shutters, electrically-controlled shades, and engineered oak floors in the bedrooms and flex room. The sophisticated open kitchen features stacked white shaker cabinets, a stainless gas cooktop, built-in ovens, a stainless farmhouse sink, and gorgeous quartz countertops. Relax in the luxurious owners suite complete with dual backlit vanity mirrors and an oversized frameless glass shower enclosure. A convenient mudroom off the garage is complemented by shiplap accents and a custom-made wood bench. Downsizing or a shop-a-holic? No need to worry with a full staircase leading from the garage to a generous attic storage area.
- Type:
- Townhouse
- Sq.Ft.:
- n/a
- Status:
- Active
- Beds:
- 5
- Lot size:
- 0.25 Acres
- Year built:
- 2014
- Baths:
- 5.00
- MLS#:
- 2041326
- Subdivision:
- Palencia
ADDITIONAL INFORMATION
Located in Crosswinds at Palencia on Market Street, this Work/ Live and Townhome is the perfect combination of living and investment. The first floor is commercial office space and an above garage studio apartment, this tri-level home is perfect for a homeowner that wants to have their business office downstairs, or an on-site investment opportunity. The second story is a living space with a modern bright kitchen, granite countertops and an oversized great room. On the third floor are two luxury ensuite bedrooms with multiple walk in closets, both with walk in showers and an adjacent laundry room. Over the two car garage across the courtyard is a separate studio apartment, perfect as a rental investment or a amazing guest suite. Clubhouse, golf, tennis, pool, fitness center and shops all within walking distance.
- Type:
- Single Family
- Sq.Ft.:
- n/a
- Status:
- Active
- Beds:
- 2
- Lot size:
- 0.12 Acres
- Year built:
- 2020
- Baths:
- 2.00
- MLS#:
- 2040529
- Subdivision:
- Bridge Bay At Bannon Lakes
ADDITIONAL INFORMATION
**Nestled on the water, this Stunning 2 Bedroom 2 Bath plus office FULLY upgraded home in the sought-after Bannon Lakes Bridge Bay, 55+ community** Offering luxury living at its finest! A private entry opens to an inviting layout featuring 9-foot ceilings and a gourmet kitchen equipped with stainless steel gas appliances, an eating bar, and spacious kitchen area. The open living area, highlighted by triple sliding doors, leads to a screened patio overlooking a serene lake. Large primary suite with tray ceilings, a luxurious bath with double sinks, a super shower, and a giant walk-in closet. Additional features a second bedroom at the front of the house, and a spacious laundry room. Residents enjoy access to a private amenity center with a pool, BBQ area, and fire pit. The community also offers two pools, a gym, pickleball and tennis courts, a dog park, a kids' park, and a clubhouse with weekly activities. The HOA covers ALL exterior maintenance,(roof,paint,yard,outside water,etc)
- Type:
- Single Family
- Sq.Ft.:
- 1,512
- Status:
- Active
- Beds:
- 3
- Lot size:
- 0.26 Acres
- Year built:
- 2007
- Baths:
- 2.00
- MLS#:
- FC302118
- Subdivision:
- Venetian Isles Sub
ADDITIONAL INFORMATION
Seeking a serene and peaceful retreat? Welcome to this charming 3-bedroom, 2-bathroom manufactured home, nestled in the tranquil community of Venetian Isles. As you step onto the inviting wooden front porch, watch the summer sunrises as the home faces East! This home boasts a stunning elevated back Trex deck that seamlessly wraps around an above-ground pool, providing the perfect oasis for those hot Florida days. With no HOA restrictions, you have the freedom to bring your boats, RVs, and other recreational toys to fully enjoy your expansive space. Imagine ending your day by watching breathtaking sunsets from the privacy of your fenced backyard, right by the pool. Although the property spans a manageable 0.26 acres, it offers a spacious feel that makes every corner a useable. Eco-conscious and cost-efficient, the home comes with a septic system, well water, and a privately-owned water softener, all designed to save you money! Great large shed with electrical, window AC Unit and water hose all included with the home! Security is a priority, with Ring cameras included for your peace of mind. The kitchen has ample cabinetry, a wrap-around center island, and all stainless steel appliances, including a fridge, range, wall oven, and built-in microwave. The upgraded hood range ensures excellent ventilation, making cooking a pleasure. The master bedroom is generously sized and offers an ensuite with double vanity sinks, a separate garden tub, and a separate shower. Each bedroom features large walk-in closets, providing ample storage for all your needs. Washer and dryer are included in separate laundry room. If you're yearning for the simplicity of country living with the comforts of modern amenities, this home is your perfect match. The HVAC system and pool are routinely serviced, ensuring everything is in top condition for your enjoyment. Come and experience the harmonious blend of comfort and serenity in Venetian Isles. Home backs up to brown creek and national preserve. ICW is a quarter mile at the end of the road and Stokes Landing Park is just down the road. This could be the peaceful escape you’ve been searching for. Short-Term Rentals allowed! Also, zoned in the USDA Lending area!
- Type:
- Single Family
- Sq.Ft.:
- 4,197
- Status:
- Active
- Beds:
- 4
- Lot size:
- 0.39 Acres
- Year built:
- 2015
- Baths:
- 4.00
- MLS#:
- 2040206
- Subdivision:
- Madeira
ADDITIONAL INFORMATION
SELLER MOTIVATED!! NO CDD BOND in prestigious Madeira neighborhood of St. Augustine, for this home crafted by Elacora Builders in 2016. This stunning home, set on one of the largest lots in the community at 1/3 of an acre, embodies modern elegance and eco-friendly living. Key Features: Spacious Living: Enjoy generous living spaces designed for both relaxation and entertainment. The open floor plan is perfect for modern living, with an abundance of natural light streaming through large windows. Eco-Friendly Amenities: Embrace sustainable living with solar panels that significantly reduce energy costs and a tankless hot water heater providing endless hot water on demand. Gourmet Kitchen: The chef's kitchen is a culinary dream, gas cook-top, custom cabinetry, and a large island ideal for gatherings. Luxurious Bedrooms: Retreat to the serene primary suite, offering a spa-like bathroom and ample closet space. Additional bedrooms are well-appointed, providing comfort and privacy for family and guests. Ample Storage: The two-car garage with a tandem third bay offers plenty of room for vehicles and storage. Additionally, easy access to the attic on the second floor provides even more storage options. Outdoor Oasis: The expansive backyard, set on one of the neighborhood's largest lots, invites you to create your own outdoor paradise. There's plenty of room for a pool, garden, or play area. Community and Convenience: Located in the highly desirable Madeira neighborhood, this home offers a serene suburban lifestyle with easy access to St. Augustine's historic downtown, beautiful beaches, and top-rated schools. Experience the perfect blend of luxury and sustainability at 140 Pintoresco Dr. This exceptional home is a rare find in one of St. Augustine's most sought-after communities. Don't miss the opportunity to make it yours! BRING AN OFFER TODAY!!
- Type:
- Single Family
- Sq.Ft.:
- 2,540
- Status:
- Active
- Beds:
- 4
- Lot size:
- 0.15 Acres
- Year built:
- 2021
- Baths:
- 3.00
- MLS#:
- 2011402
- Subdivision:
- Beacon Lake
ADDITIONAL INFORMATION
Your dream lifestyle in the serene Beacon Lake community with this exquisitely maintained 2021 Dream Finders home with the open and inviting Newport floor plan. This home is a sanctuary of elegance and comfort with many enhancements to make it BETTER THAN NEW: · state-of-the-art chef's kitchen, adorned with quartz countertops, a stylish subway tile backsplash, and an array of stainless steel appliances, including a gas cooktop and an electric-sensor faucet—crafted to inspire culinary mastery and effortless entertaining · expansive primary suite is a private haven, complete with a luxurious en suite bathroom boasting dual-sink vanity, a refined subway tile walk-in shower, a discreet water closet, and a spacious closet. · set on a generously large 53' lot (6500 sq-ft), the property's exterior is captivating, with a comprehensive irrigation system and professional landscaping that offer an idyllic setting for relaxing. · Private tree-line separating back neighbor. · electric vehicle (EV) charging · Ring doorbell and security system · water softening system with whole-house water filtration · tankless water heater · move-in ready These elements combine to create an ambiance of indulgent tranquility and convenience. The advanced features embody the home's commitment to modern efficiency and sustainability. Beacon Lake isn't just a neighborhood; it's a lifestyle retreat. Perfectly situated between I-95 and US 1, you will find so much that this charming community has to offer. This ideal location is minutes away from Historic Downtown St. Augustine, local shopping, recreation, and pristine local beaches. Immerse yourself in the exceptional lifestyle that awaits, complete with incredible amenities and a top-rated school system, including a new K-8 school which is set to open in fall 2024, adding to the community's allure. Resort-style amenities abound including a junior olympic pool, splash park and fun pool, tennis and pickle ball courts. Spend your days enjoying true Florida outdoor living by partaking in various activities, from lakeside beach play to launching a kayak or canoe. The community is enhanced by parks, benches, sidewalks, playgrounds, bike racks, and even a bark-park for your furry friends. This home epitomizes the best of St. Johns County living. It's a harmonious blend of intimate community vibes, prime location, top-tier schools, and the natural splendor of Florida. Enjoy true Florida living in this beautiful home in the desirable community of Beacon Lake!


Andrea Conner, License #BK3437731, Xome Inc., License #1043756, [email protected], 844-400-9663, 750 State Highway 121 Bypass, Suite 100, Lewisville, TX 75067

IDX information is provided exclusively for consumers' personal, non-commercial use and may not be used for any purpose other than to identify prospective properties consumers may be interested in purchasing, and that the data is deemed reliable by is not guaranteed accurate by the MLS. Copyright 2024, St Augustine Board of Realtors. All rights reserved.
Saint Augustine Real Estate
The median home value in Saint Augustine, FL is $439,450. This is lower than the county median home value of $523,700. The national median home value is $338,100. The average price of homes sold in Saint Augustine, FL is $439,450. Approximately 70.18% of Saint Augustine homes are owned, compared to 17.42% rented, while 12.4% are vacant. Saint Augustine real estate listings include condos, townhomes, and single family homes for sale. Commercial properties are also available. If you see a property you’re interested in, contact a Saint Augustine real estate agent to arrange a tour today!
Saint Augustine, Florida 32095 has a population of 104,536. Saint Augustine 32095 is less family-centric than the surrounding county with 29.06% of the households containing married families with children. The county average for households married with children is 34.16%.
The median household income in Saint Augustine, Florida 32095 is $77,230. The median household income for the surrounding county is $88,794 compared to the national median of $69,021. The median age of people living in Saint Augustine 32095 is 44.2 years.
Saint Augustine Weather
The average high temperature in July is 90.9 degrees, with an average low temperature in January of 45.4 degrees. The average rainfall is approximately 50.63 inches per year, with 0 inches of snow per year.

