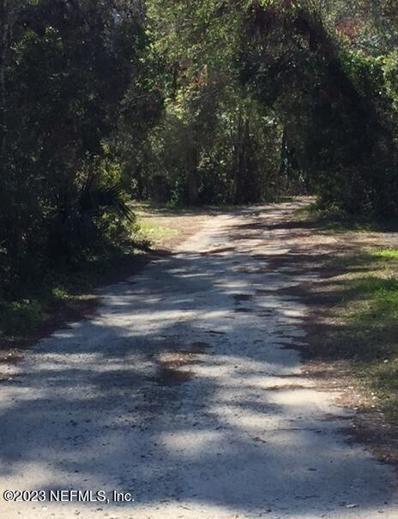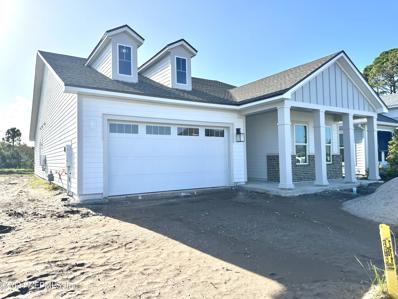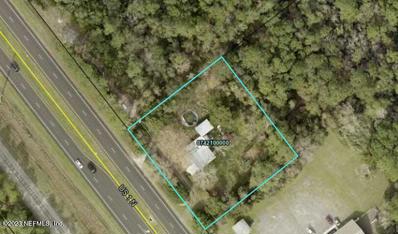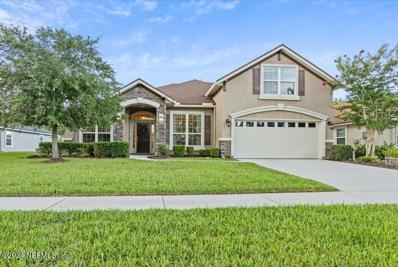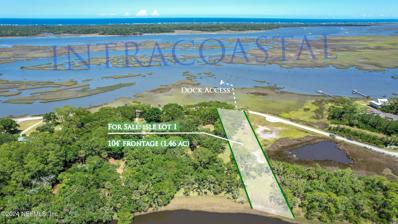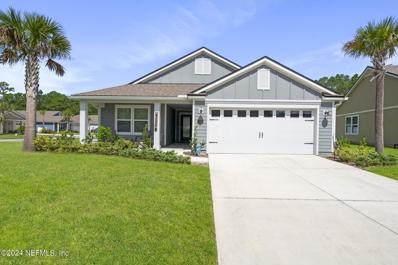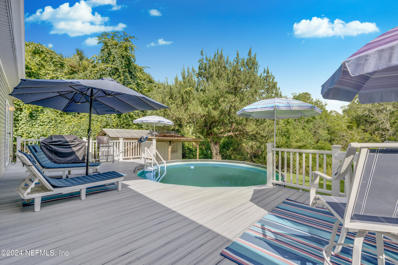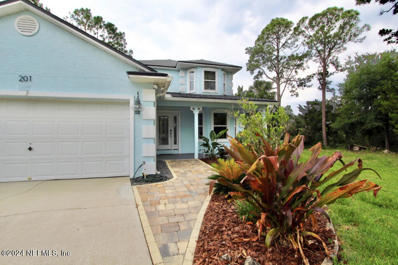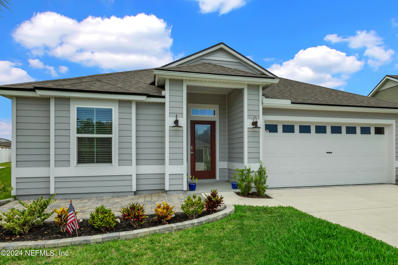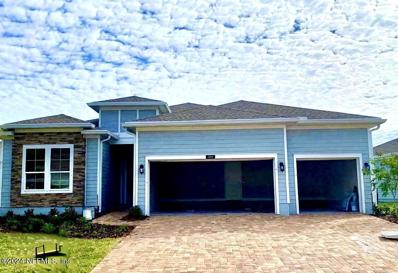Saint Augustine FL Homes for Rent
- Type:
- Single Family
- Sq.Ft.:
- n/a
- Status:
- Active
- Beds:
- 4
- Year built:
- 2024
- Baths:
- 2.00
- MLS#:
- 2039620
- Subdivision:
- Cordova Palms
ADDITIONAL INFORMATION
This new-construction Mystique floorplan showcases our Traditional Elevation and features 4 bedrooms, 2 bathrooms, and open-concept flooring designed to make entertaining a breeze. Enjoy cooking in a beautiful Gourmet Kitchen with Built-In Whirlpool Appliances, upgraded 42'' Upper White Cabinets accented with a White Flow Tile Backsplash, and Quartz Countertops. Overlooking the kitchen is a spacious Gathering Room with Tray Ceiling and added Pocket Sliding Glass Doors that lead to your Covered Lanai. This home features designer upgrades including Luxury Vinyl Plank Flooring throughout the main living areas, Smart Home Package that includes a Nest Doorbell & Thermostat, and Floor Outlets. Your Owner's Suite features an En Suite bathroom with a large Walk-In Closet, Dual-Sink Vanity with Soft Close Flagstone Cabinets, Quartz Countertops, Linen Closet, and Walk-In Shower.
- Type:
- Single Family
- Sq.Ft.:
- n/a
- Status:
- Active
- Beds:
- 5
- Year built:
- 2024
- Baths:
- 4.00
- MLS#:
- 2039615
- Subdivision:
- Cordova Palms
ADDITIONAL INFORMATION
This expansive two-story Whitestone home showcases our Coastal Elevation and features 5 bedrooms, 4 bathrooms, spacious upstairs loft, luxury vinyl plank flooring throughout the main living area, open-concept Kitchen, Café and Gathering Room, Covered Lanai, and 2-Car Garage. Entertain guests in a beautiful Gourmet Kitchen that features professionally curated structural and design selections including Built-In Whirlpool Appliances, Corner Walk-In Pantry, Quartz Countertops, upgraded 42'' Upper White Cabinets accented with a White Matte Tile Backsplash, a large Center Island, and Undercabinet Lighting. The Owner's Suite is located on the main level of your home and features a large Walk-In Closet, En Suite Bathroom featuring a Dual-Sink Vanity with Soft Close White Cabinets, a Private Water Closet and a Walk-In Glass Enclosed Shower.
- Type:
- Single Family
- Sq.Ft.:
- n/a
- Status:
- Active
- Beds:
- 4
- Year built:
- 2024
- Baths:
- 3.00
- MLS#:
- 2033996
- Subdivision:
- Cordova Palms
ADDITIONAL INFORMATION
This expansive two-story Whitestone home showcases our Coastal Elevation and features 4 bedrooms, 2.5 bathrooms, spacious Upstairs Loft, upgraded Work from Home Den, open-concept Kitchen, Café and Gathering Room, Covered Lanai, and 2-Car Garage. Entertain guests in a beautiful Gourmet Kitchen that features professionally curated structural and design selections including Built-In Whirlpool Appliances, Corner Walk-In Pantry, Quartz Countertops, White Cabinets accented with a White Subway Tile Backsplash, a large Center Island, and Pendant Lighting Pre-Wiring. The Owner's Suite is located on the main level of your home and features a large Walk-In Closet, En Suite Bathroom featuring a Dual-Sink Vanity with Soft Close Stone Gray Cabinets, a Private Water Closet and an oversized Walk-In Shower.
- Type:
- Land
- Sq.Ft.:
- n/a
- Status:
- Active
- Beds:
- n/a
- Lot size:
- 0.37 Acres
- Baths:
- MLS#:
- 2038300
- Subdivision:
- St Augustine Park
ADDITIONAL INFORMATION
Vacant Land in St. Augustine just off US-1. A unique opportunity to build the home of your dreams in a private and secluded setting among the trees. NO HOA or NO CDD fees. Property is NOT in a flood zone. The area is conveniently located between historic downtown, beaches, Outlet Mall, within close proximity to Jacksonville and the Ponte Vedra area. Multiple access to the property. Best option is to drive to the end of the road to avoid down trees and then make a left when you see the house (road will curve to the left) and then walk or drive if possible until you see sign.
- Type:
- Single Family
- Sq.Ft.:
- n/a
- Status:
- Active
- Beds:
- 3
- Year built:
- 2024
- Baths:
- 2.00
- MLS#:
- 2038043
- Subdivision:
- Madeira
ADDITIONAL INFORMATION
Beautiful 1-story home in the highly desired gated community of Madeira, built by award winner MasterCraft Builder Group. The ''Stokes'' floor plan features 3 bedrooms, 2 baths, and a 2 car garage. Lots of luxury features come included in this home -- 10' ceilings, 6' windows, large sliding glass door to the covered lanai, smooth walls; too many too count! The kitchen is defined with double-stacked frameless white perimeter cabinets with a wood toned island, soft-close doors and drawers, a farmhouse sink, quartz counters, and high end Electrolux appliances -- built in microwave and oven, 36'' 5-burner gas cooktop, and stainless steel drum dishwasher. The well appointed laundry room has a laundry tub, upper and lower cabinets, and Electrolux washer and dryer. Home estimated to be completed in November 2024.
$649,000
7060 Us 1 St Augustine, FL 32095
- Type:
- General Commercial
- Sq.Ft.:
- n/a
- Status:
- Active
- Beds:
- n/a
- Lot size:
- 0.92 Acres
- Year built:
- 1960
- Baths:
- MLS#:
- 1230897
ADDITIONAL INFORMATION
Great opportunity with 200 ft. of frontage on US 1 North in booming St. Augustine. HIGH VISIBILITY TO DAILY TRAFFIC. Approximately .92 Acres. The property is currently OR zoning in a mixed-use corridor, which offers various permitted uses. Possible rezoning would offer many more opportunities. Located adjacent to many established businesses. East Side of US1 North, just north of the St. Augustine Regional Airport, and just south of intersection with International Golf Parkway. Currently the lot has a small house on the land but is not considered of any value. Water and Sewer Available. Well and Septic installed currently *Land Use Designation is mixed-use corridor Current Zoning is Open Rural. May be rezoned for numerous Commercial Categories which would comply with the Land Use Designation. Home is boarded up. Vacant.
- Type:
- Single Family
- Sq.Ft.:
- n/a
- Status:
- Active
- Beds:
- 4
- Lot size:
- 0.19 Acres
- Year built:
- 2015
- Baths:
- 3.00
- MLS#:
- 2037803
- Subdivision:
- Sandy Creek
ADDITIONAL INFORMATION
Come see this beautiful 4 bedrooms, 3 full baths with an open-concept kitchen and dining room with natural light. There is a versatile flex room/office with doors and a very large gathering room that opens to the spacious, covered lanai. This home has lake views from almost every room! The large, downstairs owner's suite has a spa-like bath with large walk-in shower, soaking tub, double vanity and separate water closet. Washer & Dryer stay! Newer LVP in the living areas & newer carpet in the bedrooms. Convenient laundry room & storage off of the kitchen & large walk-in dream pantry. Sandy Creek is tucked away but close to A-rated schools, great restaurants, shopping and the beaches! No CDD fees & low HOA fees each year.
- Type:
- Land
- Sq.Ft.:
- n/a
- Status:
- Active
- Beds:
- n/a
- Lot size:
- 1.46 Acres
- Baths:
- MLS#:
- 2037760
- Subdivision:
- Metes & Bounds
ADDITIONAL INFORMATION
Rare Find! Nearly 1.5 acres of buildable waterfront land just north of Saint Augustine and this one comes with intracoastal access! No HOA or deed restrictions and you have the freedom and flexibility to choose your own builder and house plan design. Property dimensions are approximately 104' by 600' - ample size to build whatever you envision. Panoramic water views with beautiful 100+ year old trees on site. Intracoastal dock permit is already approved and included in sale.
- Type:
- Single Family
- Sq.Ft.:
- n/a
- Status:
- Active
- Beds:
- 4
- Lot size:
- 0.24 Acres
- Year built:
- 2024
- Baths:
- 3.00
- MLS#:
- 2037557
- Subdivision:
- Madeira
ADDITIONAL INFORMATION
Beautiful 1-story home in the highly desired ''Estuary'' section of the gated community of Madeira, built by award winner MasterCraft Builder Group. This home features a 3-car garage, oversized 6' windows, 10' ceilings, 8' solid core doors, and enclosed office/flex room. The home has an oversized lot with plenty of room for a pool. The gourmet kitchen has white stacked perimeter cabinets with contrasting island, trash pullout, quartz tops, white porcelain apron front sink, Electrolux appliances that includes a 3-door refrigerator, buikt in microwave and oven with built-in air fryer, 36'' 5-burner gas cooktop and curved cabinet wood-hood. Washer and dryer also included! Home is under construction; estimated completion date January 2025.
- Type:
- Single Family
- Sq.Ft.:
- n/a
- Status:
- Active
- Beds:
- 4
- Lot size:
- 0.17 Acres
- Year built:
- 2018
- Baths:
- 3.00
- MLS#:
- 2037165
- Subdivision:
- Southaven
ADDITIONAL INFORMATION
Welcome to your future home, designed with elegance and functionality in mind. The expansive living room features a welcoming fireplace, complemented by a neutral color scheme that infuses the space with warmth and sophistication. The kitchen impresses with its modern island and stainless steel appliances. An accent backsplash adds a touch of luxury, creating a perfect setting for meals and memories. The primary bathroom offers a tranquil oasis with double sinks, a separate tub, and a shower, ensuring ample space and comfort for your daily routines. Outside, the covered patio in the backyard provides a peaceful space for relaxation or social gatherings. Craftsmanship shines throughout this property, promising a comfortable and tasteful living experience. Embrace the luxury and simplicity of this beautiful home.
- Type:
- Single Family
- Sq.Ft.:
- 2,421
- Status:
- Active
- Beds:
- 3
- Lot size:
- 0.21 Acres
- Year built:
- 2021
- Baths:
- 2.00
- MLS#:
- 2036668
- Subdivision:
- Parkland Preserve
ADDITIONAL INFORMATION
Nestled within the prestigious Parkland Preserve 55+ gated community, this Avalon Model home, situated on a corner lot, offers an unparalleled blend of comfort, convenience, and resort-style living. Boasting an array of amenities including a clubhouse, pickleball courts, fitness center, dog park and an outdoor pool, this community is designed for active and relaxed lifestyles alike. Step inside to discover tile floors throughout the main living areas, complemented by an abundance of natural light that fills the space. The kitchen is a chef's delight, featuring crisp white cabinets, sleek stainless steel appliances, and ample counter space for meal preparation and entertaining. Adjacent to the kitchen, the open concept living and dining area creates an ideal setting for gatherings with friends and family. The spacious primary bedroom retreat is your private sanctuary, complete with an ensuite bathroom featuring a luxurious walk-in shower, double sinks, and a generously sized walk-in closet. Two additional bedrooms offer flexibility for guests, hobbies, or a home office, while a well-appointed hallway bathroom ensures convenience for all. Outside, the expansive screened porch invites you to unwind and enjoy the mild Florida weather year-round, overlooking a fenced-in yard perfect for gardening or pets. Whether you're savoring morning coffee or hosting a barbecue, this outdoor space offers endless possibilities for relaxation and recreation. Conveniently located near shopping, dining, and entertainment options, and with easy access to major highways, this home provides the perfect combination of tranquility and urban convenience. Please note: the white vinyl fence can be pushed back to meet the property line to expand your fenced in yard area.
- Type:
- Single Family
- Sq.Ft.:
- n/a
- Status:
- Active
- Beds:
- 3
- Year built:
- 2023
- Baths:
- 2.00
- MLS#:
- 2036276
- Subdivision:
- Cordova Palms
ADDITIONAL INFORMATION
Welcome to your better than new home! This Dreamfinders Camden model has double doors, 9' ceilings, 3 Bedrooms, and 2 baths. Enjoy the peaceful surroundings of your fully fenced back yard that backs up to a preserve area. Open floor plan concept with oversized café, Garden Tub & Separate Shower, double sinks and large master closet. Also Includes Full Exterior Siding, gourmet kitchen, window blinds, and tankless water heater. Owner upgrades include water softener system (Leased), Alarm system (leased), 6ft vinyl fencing, paver patios, screened lanai and much more! Enjoy low energy bills with installed solar panels (leased). The CDD Bond has been completely paid for this home making it a wonderful affordable option in St Johns county! Beautiful amenity center has a zero entry pool, lap pool, put put golf, pickle ball, and gorgeous clubhouse! Don't miss the opportunity to own this beautiful affordable home in St Johns County! Schedule your appointment to view this home today!
- Type:
- Townhouse
- Sq.Ft.:
- n/a
- Status:
- Active
- Beds:
- 2
- Year built:
- 2024
- Baths:
- 3.00
- MLS#:
- 2036181
- Subdivision:
- Bridgewater
ADDITIONAL INFORMATION
Welcome to Bridgewater! New townhomes located in highly desirable St. Johns County, Florida. Bridgewater is located off County Road 210 just west of I-95 making Downtown Jacksonville, St. Augustine and area beaches a short drive away. Beautiful new amenity center is now open!
- Type:
- Single Family
- Sq.Ft.:
- 2,088
- Status:
- Active
- Beds:
- 3
- Lot size:
- 0.26 Acres
- Year built:
- 2007
- Baths:
- 2.00
- MLS#:
- 2035822
- Subdivision:
- Venetian Isles
ADDITIONAL INFORMATION
Seeking a serene and peaceful retreat? Welcome to this charming 3-bedroom, 2-bathroom home, nestled in the tranquil community of Venetian Isles. As you step onto the inviting wooden front porch, watch the summer sunrises as the home faces East! This home boasts a stunning elevated back Trex deck that seamlessly wraps around an above-ground pool, providing the perfect oasis for those hot Florida days. With no HOA restrictions, you have the freedom to bring your boats, RVs, and other recreational toys to fully enjoy your expansive space. Imagine ending your day by watching breathtaking sunsets from the privacy of your fenced backyard, right by the pool. Although the property spans a manageable 0.26 acres, it offers a spacious feel that makes every corner a useable. Eco-conscious and cost-efficient, the home comes with a septic system, well water, and a privately-owned water softener, all designed to save you money! Great large shed with electrical, window AC Unit and water hose all included with the home! Security is a priority, with Ring cameras included for your peace of mind. The kitchen has ample cabinetry, a wrap-around center island, and all stainless steel appliances, including a fridge, range, wall oven, and built-in microwave. The upgraded hood range ensures excellent ventilation, making cooking a pleasure. The master bedroom is generously sized and offers an ensuite with double vanity sinks, a separate garden tub, and a separate shower. Each bedroom features large walk-in closets, providing ample storage for all your needs. Washer and dryer are included in separate laundry room. If you're yearning for the simplicity of country living with the comforts of modern amenities, this home is your perfect match. The HVAC system is routinely serviced, ensuring everything is in top condition. Come and experience the harmonious blend of comfort and serenity in Venetian Isles. Home backs up to brown creek and national preserve. ICW is a quarter mile at the end of the road and Stokes Landing Park is just down the road. This could be the peaceful escape you've been searching for. Short-Term Rentals allowed! Also, zoned in the USDA Lending area!
- Type:
- Single Family
- Sq.Ft.:
- n/a
- Status:
- Active
- Beds:
- 5
- Year built:
- 2005
- Baths:
- 4.00
- MLS#:
- 2035809
- Subdivision:
- Palencia
ADDITIONAL INFORMATION
New roof. Beautiful Estate, David Weekly Home, with 5 bedrooms, 3.5 bathrooms, and a three-car garage located in a gated section within the beautiful community of Palencia. Views abound with stunning scenery and water views that transport you to feeling as if you are on your own private island. All main living areas are found on the first floor and the second floor boasts a bonus room that can be used as a media room or a mother-in-law suite. The home is anchored by a grand chef's kitchen w/ large 41'' upper cabinets, high-end appliances, and tons of counter space. The screened-in outdoor lanai is complete w/ a pool that really gives off vacation vibes. Not to mention the community around you has a never ending list of activities to offer.
- Type:
- Single Family
- Sq.Ft.:
- 3,130
- Status:
- Active
- Beds:
- 3
- Lot size:
- 0.19 Acres
- Year built:
- 2018
- Baths:
- 2.00
- MLS#:
- 2033802
- Subdivision:
- Las Calinas
ADDITIONAL INFORMATION
Welcome to your dream home! Priced at just $495,000, this stunning 3-bedroom, 2-bath block home in the highly sought-after Las Calinas community is move-in ready and waiting for you. Nestled in a peaceful cul-de-sac, this 2018-built beauty boasts an expansive 2,144 sq ft of total living space, offering a perfect blend of comfort and elegance.Step inside to an inviting open floor plan, ideal for both entertaining and everyday living. The spacious layout flows effortlessly, highlighting the modern finishes and ample natural light throughout. The kitchen, designed with entertainers in mind, overlooks the living and dining areas, making it perfect for hosting family and friends. Enjoy the luxury of a 3-car garage and an extended driveway, providing plenty of space for parking and storage. The extended covered lanai and fenced backyard are perfect for outdoor gatherings, barbecues, or simply unwinding in your private oasis.Las Calinas is a vibrant community with an array of amenities to suit your active lifestyle. Take advantage of the community pool, tennis courts, beach volleyball, pickleball courts, basketball court, and kayak launch. Plus, enjoy the added benefit of a low HOA fee and no CDD fee! Don't miss out on this incredible opportunity to own a piece of paradise in Las Calinas. Homes like this don't stay on the market long-schedule your showing today and make this dream home yours before it's too late!
- Type:
- Land
- Sq.Ft.:
- n/a
- Status:
- Active
- Beds:
- n/a
- Lot size:
- 0.29 Acres
- Baths:
- MLS#:
- 2033531
- Subdivision:
- Venetian Isles
ADDITIONAL INFORMATION
Impact exempt lot up to 1800 sq ft and has existing well and septic tank. Beautiful lot in a very desirable area in St Johns County school system.
- Type:
- Single Family
- Sq.Ft.:
- n/a
- Status:
- Active
- Beds:
- 4
- Year built:
- 2024
- Baths:
- 2.00
- MLS#:
- 2033303
- Subdivision:
- Cordova Palms
ADDITIONAL INFORMATION
This new-construction Mystique floorplan showcases our Low-Country Elevation and features 4 bedrooms, 3 bathrooms, and open-concept flooring designed to make entertaining a breeze. Enjoy cooking in a beautiful Gourmet Kitchen with Built-In Whirlpool Appliances, upgraded 42'' Upper White Cabinets accented with a White Flow Picket Tile Backsplash, and Quartz Countertops. Overlooking the kitchen is an Extended Gathering Room with Pocket Sliding Glass Doors leading to your Covered Lanai. This home features designer upgrades including Tile Flooring throughout the main living areas, Garage Door Keypad, and Floor Outlets. Your Owner's Suite features a large Walk-In Closet, Dual-Sink Vanity with Soft Close Stone Gray Cabinets and Quartz Countertops, Linen Closet, and Walk-In Shower. Residents will enjoy a future amenity center to be completed which will include a resort style pool, fitness center, tennis courts, putting green, and bark park!
- Type:
- Condo
- Sq.Ft.:
- n/a
- Status:
- Active
- Beds:
- 1
- Year built:
- 1987
- Baths:
- 2.00
- MLS#:
- 2032251
- Subdivision:
- Tennis Village At The Ponce
ADDITIONAL INFORMATION
Waterfront living just minutes from the heart of historic downtown St. Augustine. Nestled along the beautiful shores adjacent the Tolomato River, Tennis Village at the Ponce offers breathtaking water views and direct access to paddling adventures. Charming second floor condo is bright, inviting, and spacious. The open-concept living area is perfect for entertaining or enjoying a quiet evening at home. Large windows fill the space with natural light, highlighting the vaulted ceiling. The loft bedroom is a peaceful retreat featuring a private ensuite. Wake up to the gentle sounds of a sea breeze over the river and enjoy morning coffee on your balcony, taking in the fresh ocean air. A second full bathroom adds convenience and flexibility, ideal for hosting guests or accommodating family visits. Relax by the sparkling pool, perfect for cooling off on hot summer days, or enjoy a friendly match on the tennis court. Condo grounds feature vast open green spaces, dotted with majestic oaks, perfect for picnics, reading, or simply soaking in the sunshine. For outdoor enthusiasts, the kayak launch offers an easy access to explore scenic waterways, observe local wildlife, and immerse in the surrounding natural beauty. Experience the best of both worlds - a peaceful waterfront retreat with easy access to all the cultural and historical attractions the city has to offer. Explore the cobblestone streets, visit the iconic Castillo de San Marcos, or enjoy dining at one of the many acclaimed restaurants. Shopping, entertainment, and vibrant nightlife are all within easy reach. Tennis Village at the Ponce is known for its friendly and welcoming community atmosphere. Whether you're looking to make new friends or simply enjoy the peace and quiet, this community offers a perfect balance of social interaction and privacy. The Homeowners Association (HOA) fees include cable, water, sewer, pest control, garbage, and lawn maintenance. These comprehensive services ensure that you can enjoy a hassle-free lifestyle, focusing on the joys of living in this beautiful setting without the worry of routine upkeep. With ideal proximity to local schools, employment and recreation opportunities, this condo is perfect for a variety of lifestyles. Its prime location, combined with its amenities, makes it an ideal choice for those seeking both relaxation and adventure. Tennis Village at the Ponce offers a truly unique living experience. Don't miss your chance to own a piece of paradise in one of Florida's most beloved communities. Schedule your private showing today and discover all this exceptional property has to offer. Your dream of waterfront living in St. Augustine awaits!
- Type:
- Single Family
- Sq.Ft.:
- n/a
- Status:
- Active
- Beds:
- 3
- Year built:
- 2024
- Baths:
- 3.00
- MLS#:
- 1241493
- Subdivision:
- Madeira
ADDITIONAL INFORMATION
MOVE IN TODAY! This finished Colina model by Dostie Homes sits on a 75x220 lake/preserve site in the Marshes at Madeira, St Augustine's newest luxury, gated neighborhood just 15 minutes to Downtown & area beaches. Featuring 3 bedrooms, a flex space/office, 2.5 baths & a 3 car garage, this 2,334 sqft. home has 10-11 ft ceilings, an open floorplan & numerous designer upgrades . The master has beautiful lake/preserve views, an elegant bath & large walk in closet. The gourmet kitchen features GE profile appliances, a large kitchen island with cabinets on 2 sides, a walk in pantry, a café/dining area w/wall to wall lake/preserve views. The gathering room is flooded with natural light. Through the sliding doors to a large covered lanai, enjoy a huge yard. Room for any size pool, extended patio or outdoor gathering space you might want. This one of a kind home will not last!
- Type:
- Single Family
- Sq.Ft.:
- 2,502
- Status:
- Active
- Beds:
- 4
- Lot size:
- 0.42 Acres
- Year built:
- 1997
- Baths:
- 3.00
- MLS#:
- 2030434
- Subdivision:
- Eagle Creek
ADDITIONAL INFORMATION
Beautiful, 2 story concrete block home situated on a private lot with a beautiful marsh view! Home has been upgraded recently with a new HVAC system (two zone system with independent upstairs and downstairs zones), garage door opener, microwave, garbage disposal, fresh paint in most of the rooms, lighting fixtures and more! The main level owners suite walks out to a screened patio to enjoy views of the marsh. Eagle creek is a quiet, well kept community with a community pool, playground and park all with low HOA fees and no CDD fee. Eagle Creek is an easy commute to both downtown St. Augustine and Jacksonville.
- Type:
- Single Family
- Sq.Ft.:
- n/a
- Status:
- Active
- Beds:
- 3
- Year built:
- 2024
- Baths:
- 2.00
- MLS#:
- 2030283
- Subdivision:
- Sandy Creek
ADDITIONAL INFORMATION
SEDA NEW HOMES: New Construction. The Waltham floorplan features 2,080 square feet and has 3 bedrooms and 2 baths. It has a large dining room, study, gathering room and open-concept kitchen with dine-in island. Spacious covered lanai and large owner's suite with spa-like owner's bath. Large walk-in shower, double vanities and separate water closet.
- Type:
- Single Family
- Sq.Ft.:
- n/a
- Status:
- Active
- Beds:
- 4
- Year built:
- 2024
- Baths:
- 3.00
- MLS#:
- 2030222
- Subdivision:
- Sandy Creek
ADDITIONAL INFORMATION
SEDA NEW HOMES: The Palazzo floorplan features 2,112 square feet and has 4 bedrooms (one of which has an en suite bath), 3 baths, open-concept kitchen, dining room, and a very large gathering room that opens to the spacious covered lanai. The large owner's suite has a spa-like bath with large walk-in shower, double vanities and separate water closet. This rendering is a conceptual drawing only and is not meant to represent the actual exterior colors. Builder reserves the right to modify.
- Type:
- Single Family
- Sq.Ft.:
- n/a
- Status:
- Active
- Beds:
- 3
- Lot size:
- 0.17 Acres
- Year built:
- 2023
- Baths:
- 3.00
- MLS#:
- 2030048
- Subdivision:
- Parkland Preserve
ADDITIONAL INFORMATION
Just ONE year old! This upgraded, better-than-new Elton plan features a spacious floor plan of 2,033 square feet. It has three bedrooms, three baths, large covered lanai and a two-car garage. The home offers an open living area, spacious kitchen with a large center island, and granite kitchen counters. Two of the bedrooms also include vaulted ceilings with bathrooms attached bathrooms with dual comfort height vanities, walk in showers, and oversized walk-in closets. Association Fee includes complete landscape care around the home and full access to the Clubhouse and Amenity Center facilities (view photos). Huge Clubhouse (with Gathering Room, Kitchen facilities, Card & Game Room and Fitness Center). Relax by the pool with a cool drink or enjoy an invigorating swim in the lap pool. Multiple Pickle Ball courts! Bocce Court! Organized community activities! Forget building and all the hassles! Come live the Active 55+ lifestyle in a ''new'' home (still under warranty!).
- Type:
- Single Family
- Sq.Ft.:
- n/a
- Status:
- Active
- Beds:
- 4
- Lot size:
- 0.2 Acres
- Year built:
- 2021
- Baths:
- 2.00
- MLS#:
- 2029702
- Subdivision:
- Twin Creeks
ADDITIONAL INFORMATION
Are you looking for a wonderful neighborhood where you and your family can feel safe and welcome? Look no further than Mayberry RFD 1960's! This vibrant community boasts a friendly atmosphere where neighbors come together for fun and engaging activities, from holiday events to farmers' markets and craft fairs. And if you're in the market for a new home, you won't want to miss out on this incredible listing! The seller is highly motivated to downsize and retire and has reduced the price to show they are ready to make a deal. Don't hesitate - bring all your buyers and take advantage of this amazing opportunity today! This stunning 4-bedroom, 2-bathroom home with a 3-car garage is a must-see for anyone seeking a luxurious and comfortable lifestyle. With its tall ceilings, elegant tray ceilings with recessed lighting, and custom window treatments, this home exudes sophistication and style The kitchen boasts a dramatic oversized quartz island, large stainless steelabinet space with soft-close upgrades. The spacious master suite features a walk farmhouse sink, -in closet, glass door opening to a private lanai with serene lake views, and a master bath with and plenty of c his and her sinks, large soaking tub, and separate tiled shower. The backyard is perfect for outdoor entertaining or relaxation, with a paved lanai, grilling area with sink, and outdoor mounted TV. The home gym in the garage includes a treadmill, pull-up bar, weight bench, and punching bag. The amenity center is just a bike ride away and offers a covered hangout area, exotic pool with a rock fountain, and playground surrounded by nature. Don't miss out on this incredible home that truly has it all!

Saint Augustine Real Estate
The median home value in Saint Augustine, FL is $439,450. This is lower than the county median home value of $523,700. The national median home value is $338,100. The average price of homes sold in Saint Augustine, FL is $439,450. Approximately 70.18% of Saint Augustine homes are owned, compared to 17.42% rented, while 12.4% are vacant. Saint Augustine real estate listings include condos, townhomes, and single family homes for sale. Commercial properties are also available. If you see a property you’re interested in, contact a Saint Augustine real estate agent to arrange a tour today!
Saint Augustine, Florida 32095 has a population of 104,536. Saint Augustine 32095 is less family-centric than the surrounding county with 29.06% of the households containing married families with children. The county average for households married with children is 34.16%.
The median household income in Saint Augustine, Florida 32095 is $77,230. The median household income for the surrounding county is $88,794 compared to the national median of $69,021. The median age of people living in Saint Augustine 32095 is 44.2 years.
Saint Augustine Weather
The average high temperature in July is 90.9 degrees, with an average low temperature in January of 45.4 degrees. The average rainfall is approximately 50.63 inches per year, with 0 inches of snow per year.



