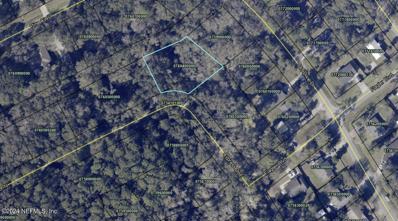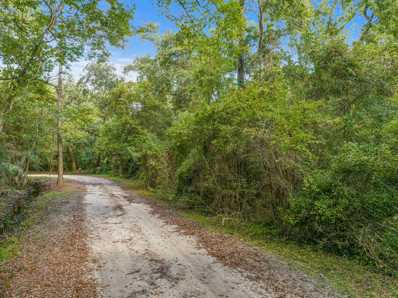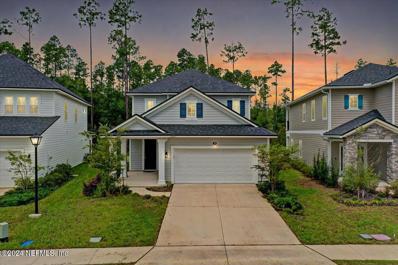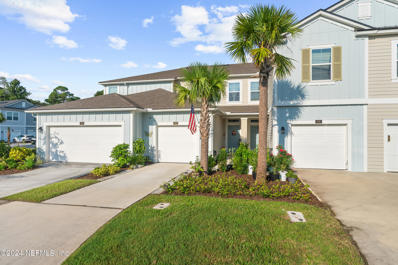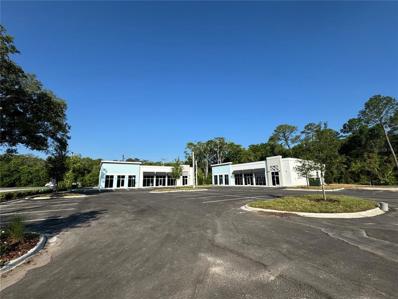Saint Augustine FL Homes for Rent
- Type:
- Land
- Sq.Ft.:
- n/a
- Status:
- Active
- Beds:
- n/a
- Lot size:
- 0.39 Acres
- Baths:
- MLS#:
- 2050155
- Subdivision:
- St Augustine Park
ADDITIONAL INFORMATION
Great Buildable lot North St. Augustine area.Enjoy being close to town but live like you're out of town in nature.This .39 acre Lot backs up to a small creek and a St. Johns county owned natural treed buffer. Build your dream home to your liking with no HOA requirements or HOA fees.Zoned for Palencia elementary.
- Type:
- Townhouse
- Sq.Ft.:
- n/a
- Status:
- Active
- Beds:
- 3
- Year built:
- 2024
- Baths:
- 3.00
- MLS#:
- 2050150
- Subdivision:
- Bridgewater
ADDITIONAL INFORMATION
Welcome to Bridgewater! New townhomes located in highly desirable St. Johns County, Florida. Bridgewater is located off County Road 210 just west of I-95 making Downtown Jacksonville, St. Augustine and area beaches a short drive away. Beautiful new amenity center is now open!
- Type:
- Single Family
- Sq.Ft.:
- n/a
- Status:
- Active
- Beds:
- 3
- Year built:
- 2020
- Baths:
- 2.00
- MLS#:
- 2050018
- Subdivision:
- Twin Creeks
ADDITIONAL INFORMATION
Welcome to this charming move-in-ready home in a family friendly neighborhood! With an excellent flow, this home offers spacious living areas, a beautifully designed kitchen with gorgeous stone countertops, and top-of-the-line appliances—perfect for both everyday meals and entertaining. Storage is abundant throughout, and the fully fenced-in backyard provides a safe and ideal space for kids or pets to play. The community comes complete with resort-style amenities, including a clubhouse, pool, playgrounds, and a state-of-the-art fitness center. Located just off County Road 210, this home offers unparalleled convenience. You're minutes away from top-rated schools, local shopping centers, and a variety of dining options. Enjoy easy access to major highways, making commutes to Jacksonville or nearby beaches a breeze.
- Type:
- Land
- Sq.Ft.:
- n/a
- Status:
- Active
- Beds:
- n/a
- Baths:
- MLS#:
- 244682
- Subdivision:
- St. Augustine Park
ADDITIONAL INFORMATION
Great Buildable lot North St. Augustine area.Enjoy being close to town but live like you're out of town in nature.This .39 acre Lot backs up to a small creek and a St. Johns county owned natural treed buffer. Build your dream home to your liking with no HOA requirements or HOA fees.Zoned for Palencia elementary.
- Type:
- Condo
- Sq.Ft.:
- n/a
- Status:
- Active
- Beds:
- 2
- Year built:
- 2007
- Baths:
- 2.00
- MLS#:
- 2043859
- Subdivision:
- Palencia
ADDITIONAL INFORMATION
PRICE IMPROVEMENT! Golf, swim & Tennis! Gated Palencia condominium with a 2 car garage and building with an elevator! Palencia is a golf course community complete with the right to join the golf club. Amenities included Har-Tru tennis, pickle ball, gym with classes and child watch, dog park, heated lap pool, adult pool, family pool with slide and jogging paths that wind all through the community. The condo has a preserve view, granite counters, eat in kitchen with a window view for morning sunshine, all appliances are included, the owners suite looks over the preserve view with access to the patio. Spanish style interior with rounded arches and high ceilings, clay tile roof and ceramic tile foyer. Avila has their own pool and hot tub as well as all Palencia amenities. Fees include trash, water, sewer, pest control inside and out, exterior maintenance. Preferred lender offering 1% towards closing cost.
$279,900
4556 5TH AVE St Augustine, FL 32095
- Type:
- Mobile Home
- Sq.Ft.:
- 1,456
- Status:
- Active
- Beds:
- 3
- Lot size:
- 0.17 Acres
- Year built:
- 2020
- Baths:
- 2.00
- MLS#:
- 244664
- Subdivision:
- Jackson Park
ADDITIONAL INFORMATION
Welcome to your dream home in the heart of St. Johns County! This 2020 mobile home is situated on a spacious .17-acre lot and is in excellent condition - ready for you to move in! Perfectly combining modern convenience with affordability, this property offers: 3 Bedrooms, 2 Bathrooms Open-Concept Living Area Updated Kitchen with sleek countertops and ample cabinet space Master Suite with an en-suite bathroom and walk-in closet Energy-Efficient Features The outdoor space is perfect for relaxing or entertaining. With plenty of room for gardening or outdoor activities. Located close to top-rated schools, shopping, and major highways, this home offers both comfort and convenience. Don't miss out on this fantastic opportunityâ??schedule your showing today!
- Type:
- Single Family
- Sq.Ft.:
- n/a
- Status:
- Active
- Beds:
- 4
- Lot size:
- 0.19 Acres
- Year built:
- 2015
- Baths:
- 2.00
- MLS#:
- 2049402
- Subdivision:
- Las Calinas
ADDITIONAL INFORMATION
Welcome to this meticulously maintained gem nestled in the community of Las Calinas in beautiful St. Augustine, Florida! This stunning 4-bedroom, 2-bathroom home spans over 1,700 sq. ft. of living space, where thoughtful upgrades and modern touches blend seamlessly to create an inviting and comfortable atmosphere. Step inside and be greeted by custom light fixtures that add a touch of elegance to every room. Enjoy peace of mind and energy efficiency with a brand-new AC system featuring advanced UV light technology on the air handler, ensuring fresh and clean air throughout the home. The freshly mulched yard adds curb appeal, setting the stage for the many outdoor delights that await. Venture outside to your private oasis, where an outdoor kitchen awaits under the covered porch—perfect for entertaining or enjoying family barbecues. The yard is fully fenced, providing a secure space for kids and pets to play. The added convenience of a dedicated storage area with concrete flooring and an attached shed ensures ample space for all your tools and outdoor equipment. Eco-conscious buyers will appreciate the solar panels that not only help save on energy costs but also align with sustainable living. The home also features a state-of-the-art hydro water heater, ensuring you have an efficient and reliable hot water source at all times. This home is thoughtfully designed to offer both functionality and style, with many more upgrades detailed in the additional documents. Best of all, enjoy resort-style living without the hassle of CDD fees! The Las Calinas community offers an array of amenities, including a sparkling pool, tennis courts, volleyball, basketball, and moreperfect for active lifestyles and creating lasting memories with friends and family. Come discover your dream home in Las Calinas, where meticulous maintenance meets modern living. Don't miss the opportunity to make this upgraded beauty yours!
- Type:
- Condo
- Sq.Ft.:
- 1,728
- Status:
- Active
- Beds:
- 2
- Year built:
- 2007
- Baths:
- 2.00
- MLS#:
- 244592
- Subdivision:
- Palencia
ADDITIONAL INFORMATION
Sunrise in Palencia! This luxury condominium lies in the heart of Palencia and is surrounded by a full range of world-class amenities. This TOP floor CORNER unit boasts 8 foot double tray ceilings with double crown molding, Brazilian cherry wood floors, and stainless steel appliances with double oven. This unit was fully updated in 2023 with all new fixtures, water softener loop, lighting switches, tankless water heater, laundry room, including kitchen and bath cabinets along with plantation shutters and custom closet systems. New HVAC installed in 2022 and murphy wall bed in 2024. Palenciaâ??s recreational facilities include golf, tennis, three swimming pools, a fitness center, athletic fields, and also a 30-acre park system interconnected by a series of boardwalks and fitness trails. Palencia Elementary is ¾ mile walking distance and is rated 9/10 in St. Johns County. The amenity center hosts an adult pool including a kids pool with a water slide and splash pad.
- Type:
- Single Family
- Sq.Ft.:
- n/a
- Status:
- Active
- Beds:
- 4
- Lot size:
- 0.15 Acres
- Year built:
- 2022
- Baths:
- 3.00
- MLS#:
- 2049030
- Subdivision:
- Beacon Lake
ADDITIONAL INFORMATION
Welcome to your dream home! This stunning 4-bedroom, 3-bathroom residence is perfectly situated on a serene preserve lot, just waiting to be called yours. Located in the charming Beacon Lake community, you'll enjoy the best of St. Johns County living with a convenient location just minutes from top-rated schools. Immerse yourself in the natural beauty surrounding you, while taking advantage of the sought-after resort-style amenities that Beacon Lake has to offer. The kitchen is a Chef's delight with white cabinets, stainless steel appliances and quartz countertops! Don't miss the opportunity to make this beautiful home your own!
- Type:
- Townhouse
- Sq.Ft.:
- n/a
- Status:
- Active
- Beds:
- 3
- Year built:
- 2024
- Baths:
- 3.00
- MLS#:
- 2048914
- Subdivision:
- Bridgewater
ADDITIONAL INFORMATION
Water Views!!! Welcome to Bridgewater! New townhomes located in highly desirable St. Johns County, Florida. Bridgewater is located off County Road 210 just west of I-95 making Downtown Jacksonville, St. Augustine and area beaches a short drive away. Beautiful new amenity center is now open!
- Type:
- Townhouse
- Sq.Ft.:
- n/a
- Status:
- Active
- Beds:
- 2
- Lot size:
- 0.04 Acres
- Year built:
- 2022
- Baths:
- 3.00
- MLS#:
- 2048609
- Subdivision:
- Bridgewater
ADDITIONAL INFORMATION
FHA and VA qualified buyers receive a 1% interest rate buy down by preferred lender with contracts to purchase in November. Exceptional townhome in ideal St Johns County location. Perfectly addressed near the best restaurants, coffee houses, and brand new schools! Step outside your door to the Bridgewater fitness center, pools and parks. Enjoy the improved landscaping, kitchen tiled backsplash, upgraded beautiful lighting, blinds, and the best yet...covered screened back porch. Even better...the price! Have more for less! This Wellesley Plan will have you swoon for it's location and it's appeal!
- Type:
- Single Family
- Sq.Ft.:
- n/a
- Status:
- Active
- Beds:
- 4
- Lot size:
- 0.19 Acres
- Year built:
- 2018
- Baths:
- 3.00
- MLS#:
- 2048577
- Subdivision:
- Beacon Lake
ADDITIONAL INFORMATION
$25 electric bill! No need to wait for new construction when this home has it all! This beautifully upgraded property combines style, sustainability, and cutting-edge technology. All in a fantastic location with great amenities and one of the top-rated school districts in FL. The spacious owner's suite is conveniently located downstairs, along with an open-concept kitchen and living room, featuring a breakfast bar, granite countertops, custom wide plank flooring and plenty of natural light. Upstairs, you'll find three generously sized bedrooms and a versatile living/flex space, perfect for a home office, playroom, or media area and beautiful hardwood floors. This home is packed with premium upgrades, including a solar system with battery backup, a full home automation system, a security system, water softener. and a gas-powered instant water heater. How about a zero-consumption electric bill? The list of enhancements is extensive—be sure to check the documents for full det
- Type:
- Townhouse
- Sq.Ft.:
- n/a
- Status:
- Active
- Beds:
- 3
- Year built:
- 2024
- Baths:
- 3.00
- MLS#:
- 2048494
- Subdivision:
- Bridgewater
ADDITIONAL INFORMATION
Welcome to Bridgewater! New townhomes located in highly desirable St. Johns County, Florida. Bridgewater is located off County Road 210 just west of I-95 making Downtown Jacksonville, St. Augustine and area beaches a short drive away. Beautiful new amenity center is now open!
- Type:
- Single Family
- Sq.Ft.:
- n/a
- Status:
- Active
- Beds:
- 4
- Lot size:
- 0.28 Acres
- Year built:
- 2019
- Baths:
- 3.00
- MLS#:
- 2048089
- Subdivision:
- Beacon Lake
ADDITIONAL INFORMATION
DON'T MISS THIS OPPORTUNITY TO ASSUME A VA LOAN @ 2.25%*restriction apply This stunning home features many high-end upgrades, making it a true standout. The Gourmet Island Kitchen has quartz countertops, stainless steel appliances, undermount lighting with color-changing options, and an enormous walk-in pantry. The kitchen opens seamlessly to the family room, where triple sliding glass doors lead to the screened lanai. This home includes a Ring security system with hardwired cameras for enhanced peace of mind. The covered patio area boasts a state-of-the-art water feature, perfect for relaxing or entertaining. Inside, enjoy the elegance of crown molding, wood-look tile floors, trey ceilings, upgraded lighting, and ceiling fans throughout. Besides the luxurious finishes, this home offers a dedicated office, a laundry room with a sink, a tankless gas water heater, and a water softener for ultimate convenience and comfor Enjoy all that Beacon Lake has to offer, including the newly opened Lakeside Academy K-8 school in the community. AMENITIES: Water sports launch for kayaks and canoes and a Crew House for lake activities,Splash park, junior Olympic pool, fun pool, and sand beach, Fitness center with cardio, strength training, aerobics, spinning bikes, and a fitness studio, Pickleball courts, tennis courts, croquet field, event lawn, multipurpose playing field, and dog park, Culinary studio, demonstration kitchen, private meeting room, card room, and social room, Expansive outdoor seating, dining areas, fire pit, boardwalk, and bike racks for added convenience.
- Type:
- Other
- Sq.Ft.:
- 2,074
- Status:
- Active
- Beds:
- 3
- Lot size:
- 0.19 Acres
- Year built:
- 2011
- Baths:
- 2.00
- MLS#:
- 244425
- Subdivision:
- Las Calinas
ADDITIONAL INFORMATION
This remarkable property presents the ultimate find, showcasing a 2-car garage, 3 bedrooms, and 2 full bathrooms. The beautifully presented formal living room and dining room are complemented by a gourmet kitchen with Corian countertops, stainless steel appliances, and a walk-in pantry. The expansive family room opens onto a serene backyard oasis with a screened lanai and pond view, ideal for outdoor enthusiasts. The master bedroom features a walk-in closet and spacious bathroom with a tub and double marble vanity tops, accompanied by two generously sized additional bedrooms. This exceptional home also includes a whole-house water softener system and accordion hurricane shutters. The community offers a private fishing lake, low HOA, and no CDD, with amenities including a pool, tennis, soccer field, and community events. Conveniently located near shopping areas and A-rated schools, it's a tranquil suburban retreat with easy access to historic downtown St. Augustine, beaches, and more!!!
- Type:
- Single Family
- Sq.Ft.:
- n/a
- Status:
- Active
- Beds:
- 3
- Year built:
- 2024
- Baths:
- 3.00
- MLS#:
- 2047848
- Subdivision:
- Madeira
ADDITIONAL INFORMATION
Beautiful 1-story pond front home in the highly desired gated community of Madeira, built by award winner MasterCraft Builder Group. The ''Tocoi'' floor plan features 3 bedrooms, 3 baths, and a 2 car garage. Lots of luxury features come included in this home -- 10' ceilings, 6' windows, large sliding glass door to the covered lanai, smooth walls; too many too count! The kitchen is defined with double-stacked frameless white perimeter cabinets with a green tone island, soft-close doors and drawers, a large single basin sink, quartz counters, and high end Electrolux appliances -- built in microwave and oven, 36'' 5-burner gas cooktop, stainless steel drum dishwasher, and counter-depth french door fridge. The well-appointed laundry room has a laundry tub, upper cabinets, and Electrolux washer and dryer. Home ready now.
- Type:
- Land
- Sq.Ft.:
- n/a
- Status:
- Active
- Beds:
- n/a
- Baths:
- MLS#:
- 244398
- Subdivision:
- Blairwood Unrec
ADDITIONAL INFORMATION
Build your dream home on over an acre of beautiful wooded land in a great neighborhood conveniently located near downtown, the beaches, US1 and I-95! Electricity is available on property.
- Type:
- Single Family
- Sq.Ft.:
- n/a
- Status:
- Active
- Beds:
- 6
- Lot size:
- 0.15 Acres
- Year built:
- 2018
- Baths:
- 4.00
- MLS#:
- 2047754
- Subdivision:
- Bannon Lakes
ADDITIONAL INFORMATION
This spacious home built offers a perfect blend of space, comfort and style. *Up to 1% lender incentive available for qualified buyers!* The open floor plan seamlessly connects the kitchen, dining, and family rooms, creating an ideal space for gatherings. The kitchen features grey cabinets, granite countertops, a center island with seating, stainless steel appliances, and a walk-in pantry with custom wood shelves. A guest bedroom with nearby bath and additional non-conforming bedroom downstairs offer flexibility for a playroom, office, or craft room. Upstairs, the master suite boasts dual walk-in closets, a garden tub, tile shower, and dual vanities. The upstairs landing provides a flexible living space, along with a convenient laundry room equipped with a sink. The home includes a custom drop zone, covered patio, and a fenced backyard with vinyl fencing. Ceiling fans, 5'' baseboards, and blinds are installed throughout. Bannon Lakes offers wonderful amenities for all ages, amenities center around a 63-acre lake system at the centerpiece of which is the community's 6-acre "Island" amenity center with a 4,000-square-foot clubhouse and 5,000-square-foot pool. The Island also offers a fitness center; playground; tennis, sport and pickle ball courts; two dog parks; and a walking trail around the perimeter. The community is a convenient drive to Jacksonville, St Augustine Outlets, Downtown Historic St Augustine and the beaches. Just a few minutes drive and residents enjoy easy access to Publix supermarket, Costco, local retail services, shopping & dining!
- Type:
- Condo
- Sq.Ft.:
- 604
- Status:
- Active
- Beds:
- 1
- Year built:
- 1987
- Baths:
- 1.00
- MLS#:
- 244370
- Subdivision:
- Tennis Village At The Ponce
ADDITIONAL INFORMATION
Standard ground floor "C" unit at the Ponce Tennis Village. Community Pool and kayak launch area on marsh-side of community. Relaxing patio faces the grassed courtyard for fresh air and early morning coffee or other libations during the day or evening. Laminate flooring in the living area, carpet in the bedroom and tile in the kitchen. Air conditioning new last year.
$3,999,999
5600 U.s. Highway 1 St Augustine, FL 32095
- Type:
- Mixed Use
- Sq.Ft.:
- 29,920
- Status:
- Active
- Beds:
- n/a
- Lot size:
- 3.19 Acres
- Year built:
- 2023
- Baths:
- MLS#:
- GC525109
ADDITIONAL INFORMATION
Unveiling a prime commercial gem on a +/-3.19 Acre lot adjacent. to Northeast Florida Regional Airport, this new development boasts premier visibility on US Hwy 1 & Gun Club Rd. Zoned for Commercial Intensive (CI), it accommodates a spectrum of uses, from retail and office to light industrial enterprises. Elevate your brand with monument and building signage options, and revel in the convenience of ample parking in a shared surface lot at an exceptional ratio of 1/500 SF. Supported by St. Johns Utility services, this property stands as a strategic investment in the heart of flourishing opportunities. Secure your space where visibility meets versatility.
- Type:
- Single Family
- Sq.Ft.:
- 2,805
- Status:
- Active
- Beds:
- 4
- Lot size:
- 0.15 Acres
- Year built:
- 2023
- Baths:
- 3.00
- MLS#:
- 2047021
- Subdivision:
- Cordova Palms
ADDITIONAL INFORMATION
$4500 towards closing costs! This 1 year old immaculate home boasts an inviting open floorplan with the perfect blend of style and functionality. The main floor offers three spacious bedrooms and a stunning chef's kitchen with gas appliances. The large main level primary bedroom features an en suite with a walk-in shower, garden tub, and large closet. Upstairs you will find a huge upstairs retreat - use it as a 4th bedroom with closet and full bath or a bonus room! Large fenced in yard - plenty of room for a pool! Whole home gutters. The bond portion of the CDD is PAID OFF - offering a huge value and affordable option in St. Johns County! The NEW amenity center has a zero entry pool, dog park, mini golf, pickle ball, fitness center and clubhouse! A+ schools, close to dining, historic downtown, entertainment and shopping. This home has it all! If buyer chooses First Coast Mortgage Funding for their financing, buyer will receive addl. credit of $2000 towards cc. This home has wrap around gutters installed, tankless water heater and a large covered lanai. The bond portion of the CDD is paid off! Information deemed reliable, but not guaranteed. Buyer to do due diligence. Call listing agent with any questions! **Fridge, washer and dryer convey with the home. All 1 yr. old. Furnishings for sale as well.
- Type:
- Single Family
- Sq.Ft.:
- n/a
- Status:
- Active
- Beds:
- 4
- Lot size:
- 0.28 Acres
- Year built:
- 2020
- Baths:
- 3.00
- MLS#:
- 2046940
- Subdivision:
- Madeira
ADDITIONAL INFORMATION
Welcome to a residence where timeless elegance meets modern sophistication. As you approach this stately home, a custom entry door with intricate transom windows with decorative glass warmly welcomes you, hinting at the exquisite craftsmanship that lies within this Mastercraft built home. The grand foyer opens into a harmonious living space characterized by 10-foot ceilings and 8-foot solid core doors that define each room with understated luxury. The great room boasting a coffered ceiling and custom woodworking creating an air of refined sophistication. Custom window treatments draw attention to the expansive lanai harboring 540 square feet of outdoor living space. The flex room showcases a captivating custom accent wall, a statement of the home's attention to detail and design. This versatile space, with its elegant touches, adapts effortlessly to your needs—be it a study, playroom, or serene retreat. The heart of the home is undoubtedly the inspiring kitchen hosting an extended dining area, where wall-to-wall casement windows frame calming views of the private backyard. Featuring a luxurious working butler's pantry, thoughtfully designed for both function and aesthetics with room for a coffee bar. With ample storage and a dry bar complete with a built-in wine cooler, entertaining becomes an elegant affair. Each of the four bedrooms offers a haven of tranquility and privacy. The primary suite invites a serene atmosphere with its bespoke finishes. The three accompanying bathrooms feature finishes that echo the home's timeless design. Custom woodworking adorns all windows and room transitions, creating a cohesive and inviting flow throughout the residence. Every detail, from the subtle architectural elements to the custom window treatments, reflects a dedication to exquisite craftsmanship. This home is more than a residence; it is a harmonious blend of elegance and functionality, a tranquil sanctuary where every element has been meticulously curated to create a living experience that is as inspiring as it is refined. Welcome to your new home, where every moment is defined by sophistication and grace.
- Type:
- Townhouse
- Sq.Ft.:
- n/a
- Status:
- Active
- Beds:
- 3
- Year built:
- 2024
- Baths:
- 3.00
- MLS#:
- 2046846
- Subdivision:
- Bridgewater
ADDITIONAL INFORMATION
Welcome to Bridgewater! New townhomes located in highly desirable St. Johns County, Florida. Bridgewater is located off County Road 210 just west of I-95 making Downtown Jacksonville, St. Augustine and area beaches a short drive away. Beautiful new amenity center is now open!
- Type:
- Condo
- Sq.Ft.:
- n/a
- Status:
- Active
- Beds:
- 2
- Year built:
- 2007
- Baths:
- 2.00
- MLS#:
- 2045529
- Subdivision:
- Palencia
ADDITIONAL INFORMATION
Whether it's a winter home or primary residence, imagine having a tennis facility, pools, and majestic golf course literally steps from your condo. A fitness center, pickleball courts, and a second lap pool are only a short walk/golf cart ride away. The courses at World Golf Village are moments away - many others are within 15 miles. After your active day, relax and enjoy top-floor views from your screened balcony. This unit boasts two large bedrooms, as well as a flex-room which can be used for an office or add a murphy bed to increase flexibility. The primary suite has dual vanities, a soaker tub, walk-in shower, and three large closets. In-unit laundry, and two parking spaces and a storge unit in the underground, secured garage add to the appeal. Residence floors, serviced by elevators, are also secured, giving you peace of mind when home or away. World-class health care at Mayo Clinic is only 30 minutes away. HOA fee incl trash/water/sewer/pest control/exterior bldg maintenance. Reserve Study and 2024 budget available on request and the bond portion of the CDD is paid off!
- Type:
- Townhouse
- Sq.Ft.:
- n/a
- Status:
- Active
- Beds:
- 2
- Lot size:
- 0.04 Acres
- Year built:
- 2022
- Baths:
- 3.00
- MLS#:
- 2046614
- Subdivision:
- Bridgewater
ADDITIONAL INFORMATION
Discover the epitome of modern living in this exquisite 2-bedroom, 2.5-bathroom townhome Located in St Johns county, this property offers a harmonious blend of comfort and style, perfect for both entertaining and relaxation. As you approach, you'll be greeted by a charming facade that sets the tone for what lies within. Step inside to find an expansive open-concept floor plan adorned with high ceilings and abundant natural light. The heart of the home is a gourmet kitchen featuring sleek granite countertops, a large center island, and stainless steel appliances, all seamlessly flowing into the inviting living and dining areas. The master suite is a true sanctuary, offering a spacious bedroom with tray ceilings, a walk-in closet, and a luxurious en-suite bathroom complete with a soaking tub, separate shower, and dual vanities. An additional well-sized bedrooms with its own en suite. Screened Lanai. Amenities include community pool, fitness center, dog park, sand volleyball, and park

Andrea Conner, License #BK3437731, Xome Inc., License #1043756, [email protected], 844-400-9663, 750 State Highway 121 Bypass, Suite 100, Lewisville, TX 75067

IDX information is provided exclusively for consumers' personal, non-commercial use and may not be used for any purpose other than to identify prospective properties consumers may be interested in purchasing, and that the data is deemed reliable by is not guaranteed accurate by the MLS. Copyright 2025, St Augustine Board of Realtors. All rights reserved.

Saint Augustine Real Estate
The median home value in Saint Augustine, FL is $439,450. This is lower than the county median home value of $523,700. The national median home value is $338,100. The average price of homes sold in Saint Augustine, FL is $439,450. Approximately 70.18% of Saint Augustine homes are owned, compared to 17.42% rented, while 12.4% are vacant. Saint Augustine real estate listings include condos, townhomes, and single family homes for sale. Commercial properties are also available. If you see a property you’re interested in, contact a Saint Augustine real estate agent to arrange a tour today!
Saint Augustine, Florida 32095 has a population of 104,536. Saint Augustine 32095 is less family-centric than the surrounding county with 29.06% of the households containing married families with children. The county average for households married with children is 34.16%.
The median household income in Saint Augustine, Florida 32095 is $77,230. The median household income for the surrounding county is $88,794 compared to the national median of $69,021. The median age of people living in Saint Augustine 32095 is 44.2 years.
Saint Augustine Weather
The average high temperature in July is 90.9 degrees, with an average low temperature in January of 45.4 degrees. The average rainfall is approximately 50.63 inches per year, with 0 inches of snow per year.
