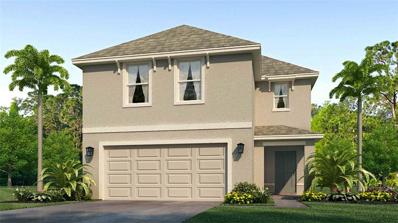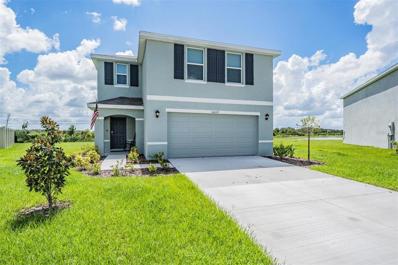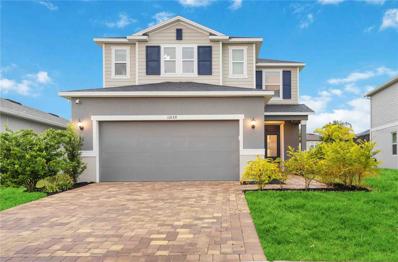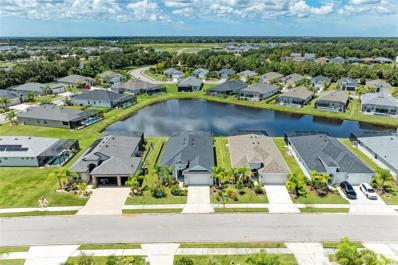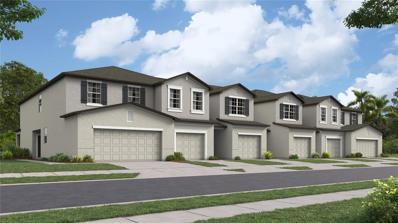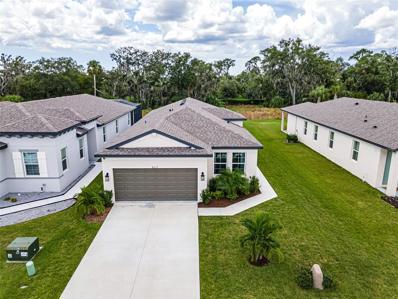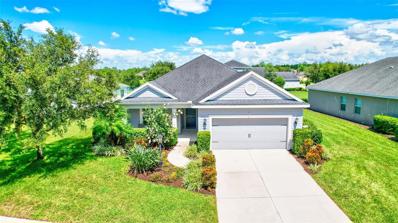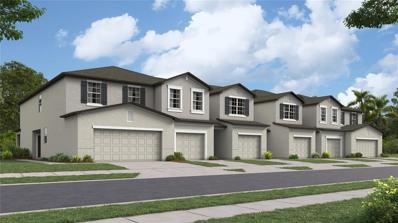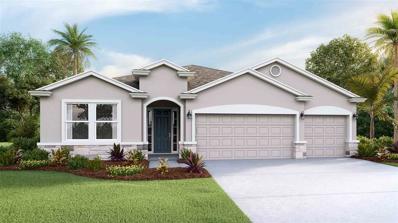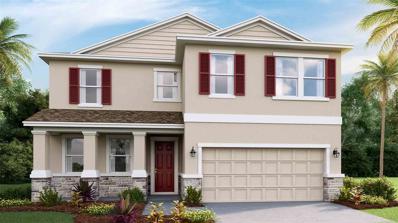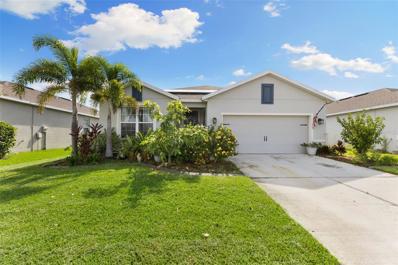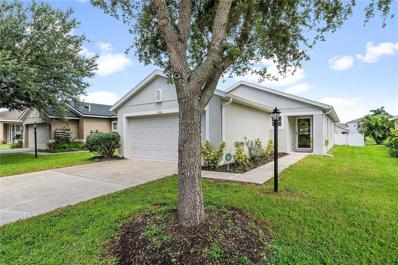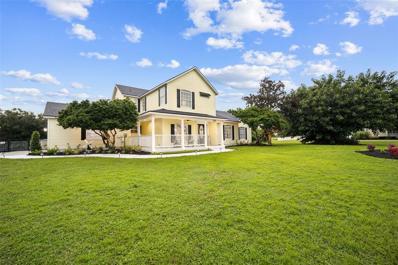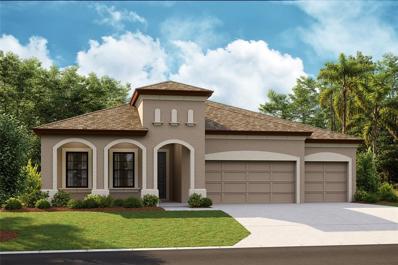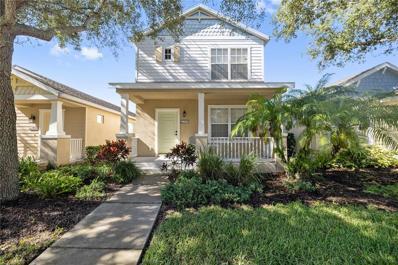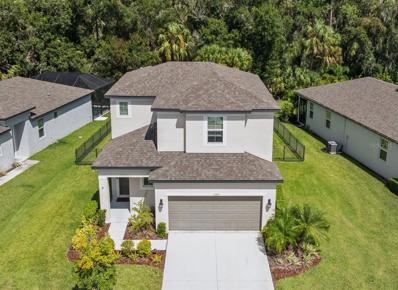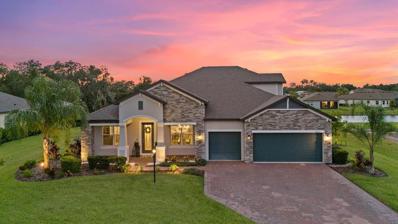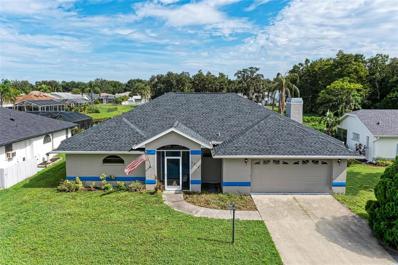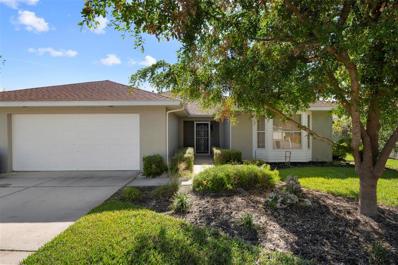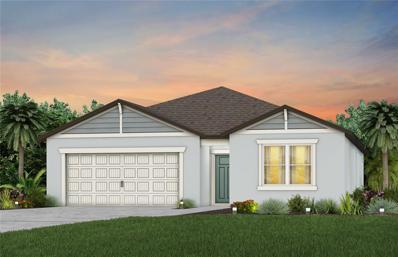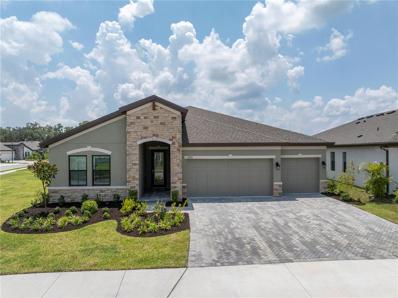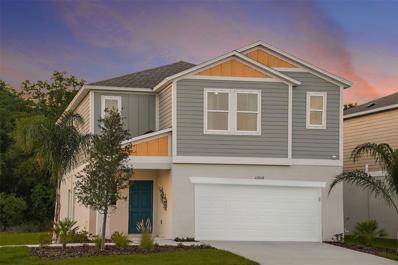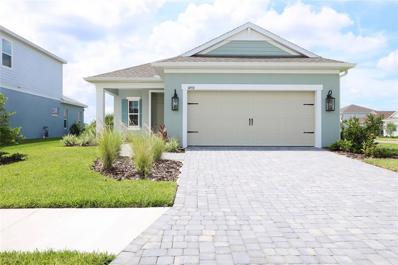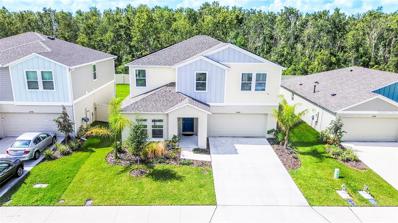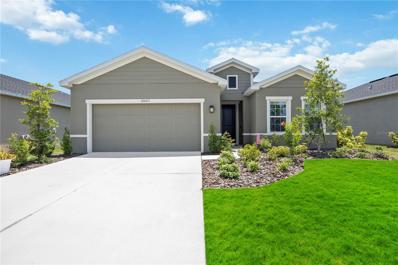Parrish FL Homes for Rent
- Type:
- Single Family
- Sq.Ft.:
- 2,260
- Status:
- Active
- Beds:
- 4
- Lot size:
- 0.16 Acres
- Year built:
- 2024
- Baths:
- 3.00
- MLS#:
- T3552724
- Subdivision:
- Oakfield Lakes
ADDITIONAL INFORMATION
MOVE IN READY! ALL CLOSING COSTS PAID, special interest rates and price reductions available until November 30th. Must use preferred lender to receive closing cost contributions and special interest rates. See an on-site sales consultant for more details. This all-concrete block constructed, two-story home includes a kitchen overlooking the living and dining area, a powder bath, two storage closets, and an outdoor patio on the first floor. Upstairs, the large owner’s suite includes a big walk-in closet and ensuite bathroom with a linen closet. Three other bedrooms share a second bathroom. The loft at the top of the stairs provides extra space for work and play, as well as an additional closet for more storage space. This home comes with a refrigerator, built-in dishwasher, electric range, microwave, washer, and dryer. Pictures, photographs, colors, features, and sizes are for illustration purposes only and will vary from the homes as built. Home and community information including pricing included features, terms, availability, and amenities are subject to change and prior sale at any time without notice or obligation.
- Type:
- Single Family
- Sq.Ft.:
- 2,260
- Status:
- Active
- Beds:
- 4
- Lot size:
- 0.22 Acres
- Year built:
- 2024
- Baths:
- 3.00
- MLS#:
- TB8300586
- Subdivision:
- Bella Lago Ph Ii Subph Iia-ia, Iia-ib, Ii
ADDITIONAL INFORMATION
No need to wait for your dream home! This recently completed new build on a quiet cul-de-sac offers an oversized lot with stunning conservation and water views. The convenient and spacious entrance will lead you to an open floor plan. The stunning granite countertops and new appliances make the kitchen feel like home, and you will love the oversized pantry. There are two additional storage closets on the first floor, and a large half bath. Step out the back slider and take in that view! Your oversized lot will provide plenty of privacy and is a perfect spot to kick back and relax. You can make this blank slate your very own! The property is already equipped with an invisible dog fence. Upstairs you will find a loft that is perfect for an office, play room, or tv area. To the right you will find two generous sized bedrooms, with ample closet space. To the left you will find your upstairs laundry room, a full bath, and another bedroom. The primary suite is wonderfully designed, with a very large walk in closet. The spacious primary bathroom has even MORE storage as well as a large vanity with double sinks. This home offers convenience, storage, and peace of mind. The beautiful neighborhood os Bella Lago offers two swimming pools, a tot lot, a clubhouse, and a fitness center. There is also a dog park, a sports field, and covered picnic areas so you can enjoy the Florida sunshine year round! Conveniently located only 8 minutes from Market Walk at North River Ranch where you can make your Publix grocery trip or grab a coffee at Foxtail. Less than an hour to Anna Maria Island, 20 minutes to the Ellenton Outlets, and travel either direction to be in Sarasota or Tampa in under an hour!
- Type:
- Single Family
- Sq.Ft.:
- 2,391
- Status:
- Active
- Beds:
- 3
- Lot size:
- 0.15 Acres
- Year built:
- 2021
- Baths:
- 3.00
- MLS#:
- A4621865
- Subdivision:
- North River Ranch Ph Ib & Id East
ADDITIONAL INFORMATION
Welcome to North River Ranch and your new home! Life here is refreshing -- you can enjoy the best of both worlds; a community with a 'small-town feel' yet conveniently situated minutes to shopping, dining & activities. 11868 Little River Way offers a peaceful escape while being within easy reach of Sarasota, Lakewood Ranch, St. Petersburg, and Tampa. Step into this beautiful - newly constructed in 2021 - home and experience the perfect blend of open-concept living and cozy comfort. The spacious first floor features a versatile den/office, an oversized kitchen island, a breakfast nook, and a family room, ideal for both entertaining and relaxing. Upstairs, you'll find a flexible loft area, perfect for game nights or movie marathons. The luxurious owner's suite boasts a spa-like bathroom with quartz countertops and a full tile walk-in shower. Two additional generously sized bedrooms with large closets and a full bathroom complete the second floor. North River Ranch is a renowned master-planned community that seamlessly combines urban amenities with a small-town atmosphere. Explore miles of trails, sidewalks, community bicycles, resort-style amenities, shopping, schools, and a soon-to-be-open hospital. The community pool with lap lanes, playground, and sports fields are just a short walk from your new home at 11868 Little River Way.
- Type:
- Single Family
- Sq.Ft.:
- 2,142
- Status:
- Active
- Beds:
- 3
- Lot size:
- 0.16 Acres
- Year built:
- 2021
- Baths:
- 3.00
- MLS#:
- A4621856
- Subdivision:
- Crosscreek Ph I Subph B & C
ADDITIONAL INFORMATION
One or more photo(s) has been virtually staged. Welcome HOME!! This spectacular Medallion St. Thomas model boasts a beautiful heated pool and spa overlooking a pond view where you will live your best life watching the sunset every evening feeling so grateful to be here! As soon as you enter this spectacular home you will notice the open floor plan with a light and bright decor, perfect for everyday living and entertaining with the ability to bring the outside in by opening the expansive sliding glass doors. The great room, dining area and kitchen all showcase the massive 13 foot vaulted ceilings with 8 foot doors. The large kitchen offers granite countertops, oversized island and upgraded gourmet stainless steel appliances including a refrigerator with Alexa technology built in. The owner’s retreat is a little piece of heaven tucked away in the back of the house for privacy, boasting an enormous walk in closet that is every women’s dream come true! You will never feel crowded in this home! You will notice this home has upgrades galore featuring beams enhancing the beautiful vaulted ceilings, plantation shutter blinds, electric shade for the sliding glass doors, Culligan water filtration system and a fenced yard for your furry friends. The number one space you will spend your time in this home is the lanai and pool deck featuring a spa and full bathroom right off the pool. Perfect to avoid anyone tracking water through the house. Conveniently located, just a quick 10 minute drive to Lakewood Ranch, 40 minutes to Anna Maria Island and close to the new developments in Parrish. Don’t miss out on this gorgeous home! Schedule a showing today!!
- Type:
- Townhouse
- Sq.Ft.:
- 1,747
- Status:
- Active
- Beds:
- 3
- Lot size:
- 0.04 Acres
- Year built:
- 2024
- Baths:
- 3.00
- MLS#:
- T3552470
- Subdivision:
- Prosperity Lakes Th
ADDITIONAL INFORMATION
Under Construction. BRAND NEW HOME - This two-story townhome has a great layout with a first floor dedicated to shared living and entertaining. Showcasing an open layout shared by the kitchen with island, dining room and family room, a covered porch opens it even more to the outdoors. Upstairs are all three bedrooms, including the owner’s suite with a private bathroom and walk-in closet. Interior photos disclosed are different from the actual model being built. Prosperity Lakes is a master-planned community with collections of new townhomes and single-family homes for sale in Parrish, FL, designed for all-ages and lifestyles. Homeowners will have access to a wide assortment of future onsite amenities, including a clubhouse, fitness center, a resort-style swimming pool and numerous sports courts to play tennis, pickleball and bocce. This community is located in close proximity to premier golf courses, Fort Hamer Park and Little Manatee River State Park for a wealth of outdoor adventures. Close at hand are I-75 and I-275 for convenient travels throughout the Florida area.
$399,900
8619 Firefly Place Parrish, FL 34219
- Type:
- Single Family
- Sq.Ft.:
- 1,512
- Status:
- Active
- Beds:
- 3
- Lot size:
- 0.15 Acres
- Year built:
- 2022
- Baths:
- 2.00
- MLS#:
- N6134329
- Subdivision:
- Summerwoods Ph Ib
ADDITIONAL INFORMATION
Welcome to this stunning move in ready energy efficient M/I home in the highly sought after gated enclave within Summerwoods. This impressive 3 BR/2BA home offers just over 1512 sq ft of meticulously designed living space with peaceful conservation views offering a serene outdoor escape. Why wait for new construction delays or be added to builders' waitlists, this gated section of Summerwoods consists of just over 142 homes and all construction is completed. As you enter the main foyer you’re greeted with upgraded gorgeous tile plank flooring throughout and a beautiful kitchen that is the centerpiece of this home. The modern kitchen is a chef’s delight and is perfectly designed for entertaining in mind with a large quartz island, beautiful backsplash to compliment the elegant quartz countertops, stainless steel appliances, 42” cabinets all while overlooking the dining space and great room. The great room has been fitted with beautiful coffered tray ceilings, recessed lighting with an upgraded dimmer switch and sliding glass doors that opens up to a peaceful and private outdoor living space. The large primary suite just off the great room has an en suite bathroom with his and her sinks, walk-in shower, separate toilet room, spacious walk-in closet and beautiful tray ceilings. The property features upgraded 2” blinds and 3 1/4” baseboards throughout, beautiful drapery, timeless light fixtures, ceiling fans and a well appointed laundry room with cabinets for extra storage. Enjoy seamless indoor-outdoor living with a fenced in backyard, newly installed shade sail awning, beautiful new landscaping in the front and back of the home and an upgraded French drain system. The garage has been equipped with a new epoxy floor, utility sink for convenience, hurricane shutters for extra peace of mind and an added overhead storage above the garage, perfect for storing holiday decor. Situated conveniently to I-75 and 301, this property offers quick access to white sandy beaches and nearby cities such as Bradenton, Sarasota, Tampa, and St Petersburg. The surrounding area of Parrish continues to grow with new dining options, shopping centers, excellent schools, and a future HCA 200-bed hospital with a new Publix shopping center. The community of Summerwoods features a resort-style pool, splash pad, dog park, pavilion and shaded nature and walking trails perfect for daily exercise. Don’t miss this opportunity to make this incredible Summerwoods home yours today.
- Type:
- Single Family
- Sq.Ft.:
- 2,222
- Status:
- Active
- Beds:
- 3
- Lot size:
- 0.27 Acres
- Year built:
- 2015
- Baths:
- 3.00
- MLS#:
- A4621670
- Subdivision:
- Rivers Reach Ph I-a
ADDITIONAL INFORMATION
A slice of heaven in this three bedroom, two and a half bath home in Rivers Reach just north of the Manatee River in Parrish. This lovely 0.27-acre property has space for your landscaping definition a pool or nice backyard for your pets to have a great place to roam and play. The curb view is wonderful and has a large driveway for parking additional vehicles. Beauty begins from the covered front sitting porch and into the home. Upon entry, on your left is a double doored flex room with wood flooring and double windows looking out over the porch and lawn. Moving further into the home on the left is a larger utility/laundry room with HVAC and a sink. A half bath is at the end of this hallway. Into the heart of the home, you find an open floor plan with tile in the kitchen and dining room, wood floor on the living room area. The kitchen has white Corian counter tops, white cabinets, tile backsplash, a spacious pantry and a large island for your family or friend gatherings. The dining room has room for a eight seating table and is surrounded by windows for bringing natural light to every meal. The living room has views out to the back lawn through the caged lanai. One entry from this room enters to the second bedroom with wood like plank vinyl, a shared full bathroom with a shower/tub and larger sink counter, and then the carpeted third bedroom. To the rear of the room, the Master suite with three windows bringing natural light into this wood floor excellent space, a walk-in closet and master bathroom with walk-in shower and double sink long counter. Rivers Reach is located in Parrish, but just north of NE Bradenton with grocery, restaurants and simple needs close. Centrally located with Sarasota to the south Sarasota, Lakewood Ranch, Bradenton and to the west Anna Maria Island. To the north St Pete and an hour, Tampa. In the direct area, Rye Preserve Park with river recreation, trails to hike, and Fort Hamer boat launch within 5 min. To the west for river entry and thirty minutes to bay waters and Gulf. We have some of the best beaches in the country and the lifestyle to back it up in the area.
- Type:
- Townhouse
- Sq.Ft.:
- 2,162
- Status:
- Active
- Beds:
- 4
- Lot size:
- 0.1 Acres
- Year built:
- 2024
- Baths:
- 3.00
- MLS#:
- T3552234
- Subdivision:
- Prosperity Lakes Th
ADDITIONAL INFORMATION
Under Construction. BRAND NEW HOME!! A two-story townhome with plenty of space, the first floor boasts an open layout. The kitchen overlooks the dining area and family room, which opens to a covered porch and a tech space great for work or home organization. Upstairs are four bedrooms, including the large owner’s suite with a private bathroom and walk-in closet. Prosperity Lakes is a masterplan with collections of townhomes and single-family homes in Parrish, FL. Homeowners enjoy recreation-rich living with onsite amenities, including a future clubhouse, swimming pool, fitness center and more. Close by are Little Manatee River for outdoor adventures and Gateway Commons, an 83,000-square-foot retail center for upscale shopping, dining and entertainment. Prosperity Lakes is less than seven miles from the I-75 highway and I-275 interchange to give easy access to Tampa Bay, Bradenton, Sarasota and St. Petersburg
- Type:
- Single Family
- Sq.Ft.:
- 2,372
- Status:
- Active
- Beds:
- 4
- Lot size:
- 0.16 Acres
- Year built:
- 2024
- Baths:
- 3.00
- MLS#:
- T3552207
- Subdivision:
- Bella Lago
ADDITIONAL INFORMATION
One or more photo(s) has been virtually staged. Under Construction. ALL CLOSING COSTS PAID and special interest rates available with the use of preferred lender until November 30th. See an on-site sales consultant for more details. This one-story, all concrete block constructed home has a truly open concept plan, featuring a great room with dining space that flow into the kitchen and dinette. Two bedrooms at the front of the home are connected by a full bathroom, while the Bedroom 1 is located on the back of the home for privacy, with beautiful views of the backyard. The fourth bedroom next to the kitchen can serve as an optional den, providing extra space for work or for play. This home includes installed stainless-steel range, microwave, and dishwasher. Pictures, photographs, colors, features, and sizes are for illustration purposes only and will vary from the homes as built. Home and community information including pricing, included features, terms, availability and amenities are subject to change and prior sale at any time without notice or obligation.
$462,990
10708 Eustis Drive Parrish, FL 34219
- Type:
- Single Family
- Sq.Ft.:
- 2,756
- Status:
- Active
- Beds:
- 4
- Lot size:
- 0.13 Acres
- Year built:
- 2024
- Baths:
- 3.00
- MLS#:
- T3552180
- Subdivision:
- Bella Lago
ADDITIONAL INFORMATION
Under Construction. ALL CLOSING COSTS PAID with the use of preferred lender until November 30th. See an on-site sales consultant for more details. This all-concrete block constructed home features a well-appointed kitchen which overlooks the living and dining areas and flows outdoors to a covered lanai. A flex space at the front of the home, and a guest room and full bath off the living area complete the first floor. Upstairs, the large Bedroom 1 is complete with Bathroom 1. Two additional bedrooms, a second full bath, and laundry room surround a spacious bonus room, perfect for work or for play. This home comes with installed range, microwave, and built-in dishwasher. Pictures, photographs, colors, features, and sizes are for illustration purposes only and will vary from the homes as built. Home and community information including pricing, included features, terms, availability and amenities are subject to change and prior sale at any time without notice or obligation.
- Type:
- Single Family
- Sq.Ft.:
- 1,824
- Status:
- Active
- Beds:
- 3
- Lot size:
- 0.21 Acres
- Year built:
- 2021
- Baths:
- 2.00
- MLS#:
- A4621089
- Subdivision:
- Willow Bend Ph Ii
ADDITIONAL INFORMATION
Welcome to your dream home in the heart of Parrish! This beautifully maintained 3-bedroom, 2-bathroom plus den residence offers an inviting open floor plan that’s perfect for both entertaining and everyday living. The spacious kitchen is a chef’s delight, featuring modern appliances, ample granite counter space, and a large island that flows seamlessly into the dining and living areas. Step outside to your private oasis, where a covered lanai overlooks the meticulously landscaped backyard, offering the ideal space for outdoor relaxation or hosting gatherings. The master suite is a tranquil retreat, complete with a walk-in closet and a luxurious en-suite bathroom featuring dual sinks, water closet and a separate shower. Cut your costs, this home comes equipped with SOLAR! Located in a quiet and friendly neighborhood, this home provides easy access to top-rated schools, shopping, dining, and recreational amenities. With its prime location and exceptional features, this property is a true gem in Parrish. Don’t miss out on the opportunity to make this house your home. Schedule your showing today!
$354,000
10114 37th Court E Parrish, FL 34219
- Type:
- Single Family
- Sq.Ft.:
- 1,275
- Status:
- Active
- Beds:
- 3
- Lot size:
- 0.11 Acres
- Year built:
- 2008
- Baths:
- 2.00
- MLS#:
- A4620667
- Subdivision:
- Aberdeen
ADDITIONAL INFORMATION
One or more photo(s) has been virtually staged. BACK ON THE MARKET due to Buyer's financing Welcome Home to this beautifully updated 3 bedroom, 2 bath home. This gem checks off every box to even the savviest of buyer: New Kitchen with Light Cabinets and Quartz, New Primary Bath, New Flooring, /Updated Second Bath, New appliances, New Lighting/Fans, Fresh Paint, Water View, Split Floor Plan, Fenced Yard, Newer AC, Cul-de-Sac, NO CDD, LOW HOA and excellent location. Natural light flows into every room of this move in ready Charming Home. Why wait to build when all the quality work has been done with tender loving care? Aberdeen is a community in the heart of growing Parrish with walking trails, playground, conservation, picnic and playground areas. Close proximity to US 301, I75, 275, new schools, shopping, restaurants, places of worship, outlet mall, golf courses and The Manatee River. Easy access to Tampa, St. Petersburg, Sarasota and Gulf Beaches.
- Type:
- Single Family
- Sq.Ft.:
- 2,827
- Status:
- Active
- Beds:
- 3
- Lot size:
- 1.05 Acres
- Year built:
- 2004
- Baths:
- 4.00
- MLS#:
- O6235940
- Subdivision:
- Foxbrook Ph Ii
ADDITIONAL INFORMATION
Welcome Home! This charming Carolina Country Home with 3 bed, 3.5 bath located in the highly sought-after Foxbrook neighborhood is sure to catch your eye. The roof was replaced in 2022, new A/C in 2022. This custom-built 2-story home is nestled on just over one acre, backed up to a preserve for privacy, beautifully landscaped with mature trees, and an immaculate lawn. Move past the large covered front porch and enter inside where you will find bright living spaces and comfortable rooms ready for any lifestyle, including a ground-floor master suite, which boasts a large master bathroom with a walk-in shower, including his and hers, separate walk-in closets. This home features multiple upgrades Including 18' Ceiling with crown moldings, woodcraft trim work throughout, new quartz countertops, luxury vinyl plank flooring, marble vanities, oak stairs and railings, pantry, and generous storage areas, including a secret hidden panel to access storage under the stairs, and ceiling fans throughout. Separate dining room, space for a breakfast table in the kitchen, and private office with French doors. Passing through the oversized sliding doors you will find the huge, covered lanai to shade you during our hot summers while keeping you dry if there is a passing shower. Your family can experience resort-style living in the comforts of your home with your very own private pool, with screened-in enclosure to keep out those pesky bugs. There is also a fenced-in area for any four-legged friends or a private vegetable garden. Take your golf cart to the playground with your family, or the basketball court to shoot hoops. Bring your imagination, this home is a must-see.
- Type:
- Single Family
- Sq.Ft.:
- 2,535
- Status:
- Active
- Beds:
- 4
- Lot size:
- 0.18 Acres
- Year built:
- 2024
- Baths:
- 3.00
- MLS#:
- T3551664
- Subdivision:
- Crosswind Point
ADDITIONAL INFORMATION
Under Construction. This Islamorada I Quick Move In home is currently under construction and will be ready Oct / Nov 2024! This home features Sonoma Stone cabinets, Stratus Whte Corian Quartz counter-tops, Reverie Serenity Silverado wood look tile flooring, impact glass windows, and more. The Islamorada I offers well-appointed living and leisure spaces for versatility and livability. The extended foyer leads to the spacious, soaring 12-foot ceilings grand room, island kitchen and café area that flow effortlessly through 16' sliding glass doors to the outdoor lanai. Secondary bedrooms, formal den space, and oversized laundry with comfortable privacy and functionality. The owner’s retreat features an expansive walk-in closet, double vanities and large walk-in shower. Discover all that Parrish, FL has at Crosswind Point, a 230-acre resort-style community conveniently located by US-301 and minutes from I-75. This new home community features scenic water and conservation views throughout the community with a pool and cabana amenity center. Be in the middle of it all--Crosswind Point is located just 30 minutes from downtown St. Petersburg and downtown Sarasota, 40 minutes from downtown Tampa, with convenient access to major commuter arteries. Join the VIP list to be the first to know of pricing and other updates. Images shown are for illustrative purposes only and may differ from actual home. Completion date subject to change.
- Type:
- Single Family
- Sq.Ft.:
- 1,480
- Status:
- Active
- Beds:
- 2
- Lot size:
- 0.07 Acres
- Year built:
- 2009
- Baths:
- 3.00
- MLS#:
- T3551422
- Subdivision:
- Forest Creek Ph I & I-a
ADDITIONAL INFORMATION
ZERO Hurricane damage from recent storms. If you're trying to figure out what do do with your existing home that was damaged, this home would be a comfortable place to settle down while working through recovering from storm damage at your previous home. It's a Fantastic, low maintenance carriage home in the gated community of Forest Creek! Don't miss the home showcase video with all the aerial photography! This community is STUNNINGLY BEAUTIFUL! BRAND NEW ROOF! BRAND NEW AC! NEW luxury vinyl plank flooring throughout, fresh paint, high ceilings, large open kitchen with island, stainless steel appliances, and a breakfast bar which opens onto the spacious living and dining room. Upstairs you'll find both bedrooms, a large primary bedroom with tons of natural light, a walk in closet, and an attached bathroom with stand up shower and tons of counter space. A detached garage, with small private back yard in-between. The wonderful community of Forest Creek features tons of amenities such as a heated pool, fitness center, sports courts, walking trails, and an 18 acre tranquil lake with benches dotted along the shores, also a charming dock with overwater gazebo.
- Type:
- Single Family
- Sq.Ft.:
- 2,361
- Status:
- Active
- Beds:
- 4
- Lot size:
- 0.17 Acres
- Year built:
- 2020
- Baths:
- 3.00
- MLS#:
- T3543794
- Subdivision:
- Summerwoods Ph Ib
ADDITIONAL INFORMATION
One or more photo(s) has been virtually staged. Now available at an incredible new price, this is the perfect moment to make this LIKE-NEW home yours! This stunning 2020-built residence by M/I Homes is situated on a serene conservation lot within the GATED Summerwoods community. Offering 4 bedrooms and 2.5 baths, this home features a versatile Celebration floor plan that perfectly adapts to your lifestyle. The open-concept layout showcases a bright and inviting kitchen equipped with quartz countertops, 42" shaker cabinets, and stylish finishes—ideal for both everyday living and entertaining guests. The spacious main-floor primary suite is a luxurious retreat, complete with a tray ceiling, spa-like ensuite, and a generous walk-in closet. Upstairs, you’ll discover three additional bedrooms, including an oversized room that can serve as a bonus space, home office, or playroom. Step outside to enjoy outdoor living on the extended screened lanai, overlooking a fenced backyard with private and tranquil CONSERVATION VIEWS. Summerwoods offers resort-style amenities, including a sparkling pool, pavilion, splash pad, dog park, and scenic nature trails—ensuring year-round fun for the whole family. SKIP THE WAIT AND EXTRA COSTS —this home is move-in ready, granting you instant access to modern living without the hassle or unexpected expenses of new construction. Just 3 miles from I-75, you’ll have easy access to Sarasota, Bradenton, St. Pete, and Tampa. This rapidly growing area features new schools, a future HCA hospital, and upcoming shopping centers. Move-in ready and BETTER THAN NEW—don’t miss out on the chance to make this home yours! Check out the VIRTUAL TOUR for a closer look. This beautiful property is now available AT AN EVEN BETTER PRICE! Don’t miss your chance to own a great home at an unbeatable value – schedule your tour today!
$1,099,000
1807 Twin Rivers Trail Parrish, FL 34219
- Type:
- Single Family
- Sq.Ft.:
- 3,542
- Status:
- Active
- Beds:
- 4
- Lot size:
- 0.39 Acres
- Year built:
- 2021
- Baths:
- 3.00
- MLS#:
- A4621231
- Subdivision:
- Twin Rivers Ph V-a2 & V-a3
ADDITIONAL INFORMATION
**PRICED BELOW APPRAISED VALUE WITH AN OPTION OF AN ASSUMABLE MORTGAGE OF 3.25% - CALL FOR DETAILS TODAY**. Discover your dream home in the coveted Twin Rivers community of Parrish, Florida, where Old Florida charm meets modern luxury. Set on a premier nearly half-acre lot, this stunning custom residence offers a tranquil escape with breathtaking water, sunset, and preserve views, making it the perfect retreat for those who cherish both entertaining and peaceful living. Boasting over 3500 square feet of sophisticated living space, this home features a well-thought-out layout with over 3000 square feet on the main level. Upon entering, you'll be welcomed by a warm and inviting atmosphere complemented by high-end finishes and custom details throughout. The expansive great room serves as the heart of the home, seamlessly blending the living area, kitchen, and formal dining space. The chef’s kitchen is a culinary masterpiece, showcasing a massive 15-foot island, elegant 12-foot ceilings, and a beautiful custom-built fireplace. Large slider doors offer easy access to the oversized covered lanai and the custom-designed pool with a spacious deck – perfect for outdoor entertaining and relaxation. The home’s thoughtful design includes a dedicated wing with a guest bedroom, guest bathroom, and access to the expansive 3-car garage. An impressive bonus/media/playroom upstairs adds versatile space for leisure activities. On the opposite wing, you'll find two additional guest bedrooms, another guest bathroom, a dedicated laundry room, and the luxurious primary retreat. The primary bedroom is a private haven featuring a spacious sleeping area and an elegant en-suite bathroom complete with double sinks, a large shower, a relaxing soaker tub, and a massive walk-in closet. Twin Rivers is a golf cart-friendly community nestled alongside the scenic Manatee River. Residents enjoy exclusive access to the River House, a private boat launch, and a range of recreational amenities including canoeing, kayaking, fishing, and boating. The community is thoughtfully designed with spacious, private backyards and an abundance of natural beauty. Family-friendly amenities include playgrounds, a soccer field, a basketball court, a beach volleyball court, hiking trails, and a picturesque boardwalk. Conveniently located just minutes from 301 and I-75, Twin Rivers offers easy access to Tampa, St. Petersburg, Sarasota, Bradenton, Orlando, and the world-famous sugar sand beaches of Southwest Florida. Experience the ultimate blend of luxury and lifestyle in this exceptional home. Seize the opportunity to make it yours and enjoy a life of comfort, elegance, and unparalleled natural beauty.
$474,900
9212 29th Street E Parrish, FL 34219
- Type:
- Single Family
- Sq.Ft.:
- 2,075
- Status:
- Active
- Beds:
- 3
- Lot size:
- 0.29 Acres
- Year built:
- 1995
- Baths:
- 2.00
- MLS#:
- A4621609
- Subdivision:
- Fox Chase
ADDITIONAL INFORMATION
Live in paradise! Beautiful home located on a cul-de-sac in the sought after Fox Chase in Parrish! This 3 bedroom, 2 bath home with a 2 car garage fits the bill for entertaining, relaxing and just old fashioned enjoying! Who couldn't use a little of that right? Well, it's right here! Roof 2023, A/C 2024, porcelain floors 2023, granite counters and stainless appliances 2020. Pool is screened in and there is a spa! Imagine sipping a cocktail relaxing in your hot tub enjoying the sunset! Paradise! The HOA is only 250.00 a year! No CDD here!! Home is conveniently located near I75 making the commute to Tampa or Sarasota very easy! Parrish is chock full of new eateries and shopping!! Easy drive to the beaches!!
- Type:
- Single Family
- Sq.Ft.:
- 2,167
- Status:
- Active
- Beds:
- 3
- Lot size:
- 0.18 Acres
- Year built:
- 1988
- Baths:
- 2.00
- MLS#:
- A4621248
- Subdivision:
- River Wilderness Ph I Tr 7
ADDITIONAL INFORMATION
BEAUTIFULLY UPDATED HOME WITH STUNNING LAKE VIEWS LOCATED IN THE HIGHLY SOUGHT AFTER, MAINTENANCE FREE BROOKRIDGE SECTION OF RIVER WILDERNESS GOLF AND COUNTRY CLUB! This well-maintained property boasts light, bright, open, and airy living spaces that seamlessly blend indoor and outdoor living with its vaulted ceilings and wall to wall sliding glass doors. The large living room features a gorgeous wood burning fireplace and is perfect for entertaining your family and friends as it looks over the two dining spaces, kitchen and features sliding glass doors that lead out to the private screened-in porch and give off stunning lake views. The kitchen is a chef’s dream with updated stone counter tops, stainless steal appliances and tons of cabinet and counter space. Right off the kitchen you will find your inside laundry room with sink that also provides extra space for an office or extra storage. The primary suite features plenty of space for a king size bed and a walk-in closet. The master bathroom has been completely updated with a double vanity sink, large walk-in shower and private water closet. The other two bedrooms and second bath room have also been updated and offer plenty of space as well. This home also features an oversized 2 car garage. All of this is located within step of the community pool. River Wilderness is a gated community that offers a community pool, fitness center, tennis courts, clubhouse and playground and is conveniently located near shopping, dining, medical centers, parks and the interstate. Call for your private showing today! ** There are tenants in place until December 15th, 2024. **
- Type:
- Single Family
- Sq.Ft.:
- 1,662
- Status:
- Active
- Beds:
- 3
- Lot size:
- 0.18 Acres
- Year built:
- 2024
- Baths:
- 2.00
- MLS#:
- T3550908
- Subdivision:
- Oakfield Lakes
ADDITIONAL INFORMATION
Under Construction. Centex is NOW selling in Oakfield Lakes! Enjoy all the benefits of a new construction home in this master-planned community located in Parrish, FL. Oakfield Lakes is just minutes from I-75 for easy commutes to major urban employment centers, entertainment districts, and some of the most beautiful beaches in the country. Plus, this community features an expansive clubhouse, a resort-style pool with a kiddie pool, nature trails, park and playground areas, an event lawn, and so much more! This popular Chapman floor plan, with an open-concept home design, has all the upgraded finishes you've been looking for. The designer kitchen showcases a spacious center island with a large, single-bowl sink, white cabinets, quartz countertops with a 3”x6” white subway tiled backsplash, and Whirlpool stainless steel appliances, including a refrigerator, range, microwave, and dishwasher. The bathrooms have matching white cabinets, quartz countertops, and dual sinks in the Owner's bath. The main living areas, baths, and laundry room have 18 “x 18” tiled flooring, and the bedrooms have stain-resistant carpet. This home also features a convenient laundry room with a Whirlpool washer and dryer, a covered lanai, a large kitchen pantry, and a 2-car garage. Additional upgrades include blinds throughout and a Smart Home technology package with a video doorbell.
- Type:
- Single Family
- Sq.Ft.:
- 2,534
- Status:
- Active
- Beds:
- 4
- Lot size:
- 0.31 Acres
- Year built:
- 2023
- Baths:
- 3.00
- MLS#:
- T3550900
- Subdivision:
- North River Ranch Ph Ic & Id West
ADDITIONAL INFORMATION
Enjoy peace of mind and financial flexibility with this stunning 2023 Homes by WestBay pool home, offering a 1-YEAR RATE BUYDOWN AND a 1-YEAR renewed and transferrable whole-home warranty. This Hyde Park III floor plan features 4 bedrooms, 3 bathrooms, a den/office, and is all on a single level with NO STAIRS for seamless living. Lightly lived in and full of thoughtful upgrades, this home gives you the luxury of new construction without the wait. Inside, high ceilings and 8' doors enhance the airy, open concept feel of this split floor plan, while also offering added seclusion for all. The home’s thoughtful layout includes a guest wing with its own pool bath, which doubles as the third bathroom for easy poolside access. The spacious master suite provides personal access to the lanai as well, adding convenience and privacy, and features elegant tray ceilings. Unwind in the spa-like master bath with dual vanities, a luxurious shower, and a large walk-in closet awaiting your customization. The heart of the home features a designer kitchen with under-cabinet lighting, an oversized island with a plethora of additional storage, and high-end fixtures. A 16' pocketing slider opens to an extended lanai where a heated saltwater pool boasting a sun shelf, bubbler, waterfall, and OmniLogic app control await. Designed for relaxation and entertainment, the lanai also features an outdoor kitchen, and the oversized corner lot provides added space for all, including those furry family members. Complete with plantation shutters, custom motorized Hunter Douglas shades, and a 3-car epoxy garage with room for storage, this home also includes whole-home upgrades such as a water softener, surge protector, and kitchen reverse osmosis system. For added value, a Vivant alarm system with front and rear cameras, an 85" living room TV, a 65" outdoor lanai TV, and washer/dryer ALL CONVEY, making this home truly turn-key. Schedule your tour today to experience elevated living with every detail in place!
$449,990
12808 Oak Hill Way Parrish, FL 34219
- Type:
- Single Family
- Sq.Ft.:
- 2,470
- Status:
- Active
- Beds:
- 5
- Lot size:
- 0.12 Acres
- Year built:
- 2022
- Baths:
- 3.00
- MLS#:
- T3550937
- Subdivision:
- Crosswind Point
ADDITIONAL INFORMATION
MODEL HOME FOR SALE: Check out the Indigo, a spacious two-story, 5-bedroom, 3-bathroom, 2-car garage home perfect for growing families or hosting guests. Enter the impressive foyer with soaring ceilings that creates an immediate sense of openness. From the foyer, the home effortlessly flows into the main living areas and kitchen. With quartz countertops throughout, stainless-steel appliances and a smart thermostat for energy efficient climate control, the Indigo brings all the things that matter together. The downstairs guest suite and bathroom are tucked away for added seclusion, while the open concept living space is perfect for entertaining. Upstairs, you'll find a generously sized recreation space, ideal for family time or unwinding. The owner's suite is a true sanctuary, featuring a walk-in shower, double vanities, and a spacious walk-in closet. A laundry room with a new washer and dryer is just off the owner’s suite, conveniently located near the 3 additional bedrooms and full bathroom. The Indigo is as functional as it is stylish, providing the perfect balance of comfort and modern living. See why this floor plan is a favorite—contact us to learn more! Discover boldly unboring living at Crosswind Point, where our stunning new homes are now selling in the heart of Parrish, FL! Nestled at the intersection of US-301 and Wauchula Rd, this vibrant community offers more than just a place to live—it’s a lifestyle. Enjoy resort-style amenities, breathtaking water and wetland views, and the perfect blend of relaxation and convenience. With easy access to Bradenton, Sarasota, downtown St. Petersburg, and Tampa, Crosswind Point keeps you connected to everything while offering your own personal staycation. Your adventure in #CrosswindLiving starts here! There is only a handful of homesites remaining, contact us TODAY! Images shown are for illustrative purposes only and may differ from actual home. Completion date subject to change.
- Type:
- Single Family
- Sq.Ft.:
- 1,860
- Status:
- Active
- Beds:
- 3
- Lot size:
- 0.21 Acres
- Year built:
- 2024
- Baths:
- 2.00
- MLS#:
- S5110923
- Subdivision:
- Canoe Creek Ph Iii
ADDITIONAL INFORMATION
The newly built home, on a corner lot, is beautifully designed and move in ready. This home has several updates that may not be found in other homes, You drive onto a paved driveway into a beautifully painted garage . The garage, as well as the rest of the home are cinderblocks, which have been insulated to help with improved cooling and heating. Home features includes extras, such as a indoor laundry with a base cabinet. A beautiful screened in lanai with a paver floor. Gray pavers for the driveway as well as the entrance path. The two car garage with its beautiful floor has enough room for storage and cabinets. The screened in lanai has a view to the Water or you can sit and enjoy your morning coffee. The Canoe Creek community has a beautiful walking path just moments away from this home as well as a beautiful pool, spa and fitness center to add to your relaxation and enjoyment in your new home. Schedule your private showing today and I am sure you will be seeing a beautiful future home for you.
$548,000
12742 Hysmith Loop Parrish, FL 34219
- Type:
- Single Family
- Sq.Ft.:
- 2,892
- Status:
- Active
- Beds:
- 5
- Lot size:
- 0.15 Acres
- Year built:
- 2024
- Baths:
- 3.00
- MLS#:
- A4620454
- Subdivision:
- Crosswind Point
ADDITIONAL INFORMATION
Why wait to build when you can move right into your brand-new home? This gem is situated on an interior road and a private lot that backs to a lush green landscaping. The 2-story home features 5 bedrooms, 3 baths, a Den, a Large Upstairs bonus room, and 2 car garage. The Catalina floor plan offers all the space you need for you and your loved ones. As you enter the home you are greeted by a welcoming foyer that leads to the open-concept living space. This kitchen is a Chef's dream, with wall-to-wall white cabinetry and an oversized kitchen island with a breakfast bar. The 2nd floor greets you with an oversized, recreation space that offers endless possibilities: a game room, an at-home movie theatre, and a home-integrated gym, just to name a few. The home features quartz countertops throughout, and stainless-steel GE appliances, including a Refrigerator. The primary bedroom features an ensuite bathroom with dual sinks, a linen closet, a water closet, and an oversized walk-in closet. The first floor offers a guest bedroom, a full bath, and a spacious den for additional space: make it a home office, a formal dining room, or a playroom just to name a few ideas. The laundry room is conveniently located on the 2nd floor. The home has tons of upgrades as well! They include solar panels which generate more then enough to cover the entire electric bill, Brand new PVC privacy fence, water softener and state of the art security system with cameras. Nothing else to do other then move in!! All of this on a gorgeous preserve lot backing up to 100 year old moss oak trees. Crosswind Point is a resort-style living community featuring resort-style amenities, beautiful water, and wetland views. Conveniently located in the Bradenton-Sarasota area, downtown St. Petersburg, downtown Tampa, and the greater Tampa Bay area.
- Type:
- Single Family
- Sq.Ft.:
- 1,808
- Status:
- Active
- Beds:
- 3
- Lot size:
- 0.14 Acres
- Year built:
- 2023
- Baths:
- 2.00
- MLS#:
- A4620977
- Subdivision:
- Summerwoods Ph Iiia & Iva
ADDITIONAL INFORMATION
MOVE-IN READY HOME! Built in 2023. Beautiful open floor plan home has 3 large bedrooms plus an oversized den that can double as an office or craft space. The primary bedroom is oversized with a beautiful bath & large walk-in tiled shower. Your bedroom overlooks a serene lake and a beautiful backyard. The two secondary bedrooms are large with walk-in closets. GORGEOUS, MODERN KITCHEN with light cabinetry & GRANITE counters. TILE throughout living space + office. Energy efficient build. TONS of NATURAL LIGHT, clean & modern finishes + a neutral paint color throughout…this home is ready for you to call Florida HOME! Summerwoods is an amenity rich community with low HOA fees – you’ll find a playground, dog park, splash pad & pool with lap lanes at your amenity center.
| All listing information is deemed reliable but not guaranteed and should be independently verified through personal inspection by appropriate professionals. Listings displayed on this website may be subject to prior sale or removal from sale; availability of any listing should always be independently verified. Listing information is provided for consumer personal, non-commercial use, solely to identify potential properties for potential purchase; all other use is strictly prohibited and may violate relevant federal and state law. Copyright 2024, My Florida Regional MLS DBA Stellar MLS. |
Parrish Real Estate
The median home value in Parrish, FL is $408,628. This is lower than the county median home value of $460,700. The national median home value is $338,100. The average price of homes sold in Parrish, FL is $408,628. Approximately 78.91% of Parrish homes are owned, compared to 8.89% rented, while 12.19% are vacant. Parrish real estate listings include condos, townhomes, and single family homes for sale. Commercial properties are also available. If you see a property you’re interested in, contact a Parrish real estate agent to arrange a tour today!
Parrish, Florida has a population of 22,984. Parrish is more family-centric than the surrounding county with 31.18% of the households containing married families with children. The county average for households married with children is 21.81%.
The median household income in Parrish, Florida is $96,813. The median household income for the surrounding county is $64,964 compared to the national median of $69,021. The median age of people living in Parrish is 46.6 years.
Parrish Weather
The average high temperature in July is 90.4 degrees, with an average low temperature in January of 51.1 degrees. The average rainfall is approximately 54.5 inches per year, with 0 inches of snow per year.
