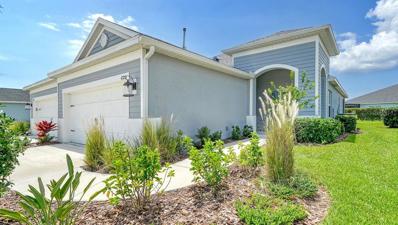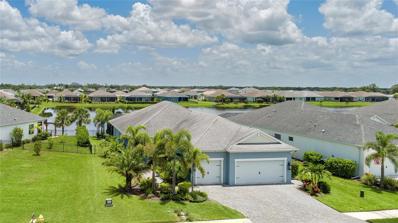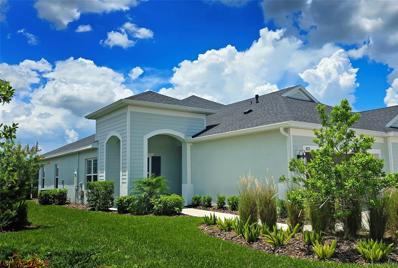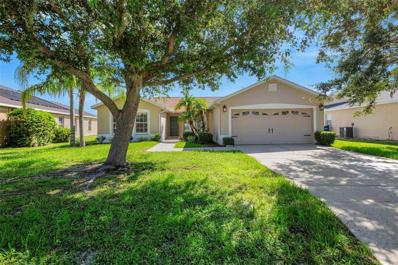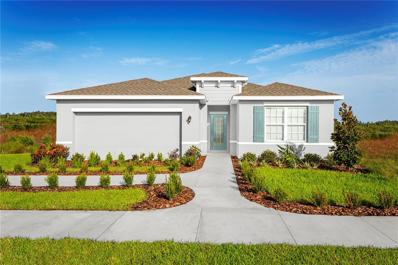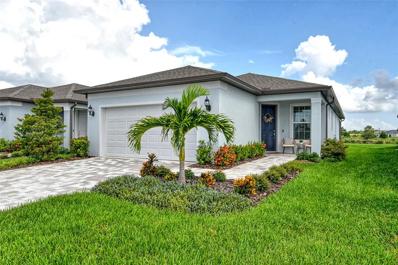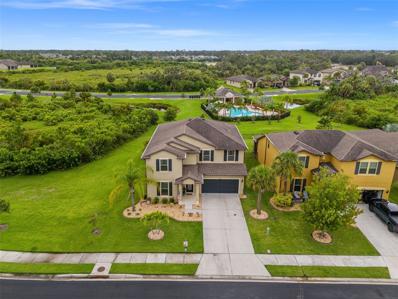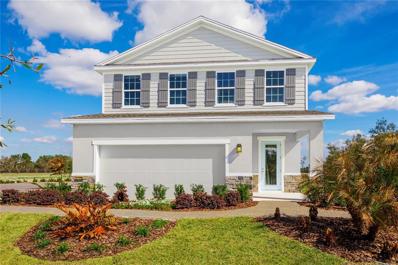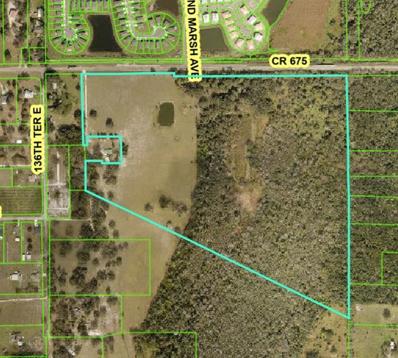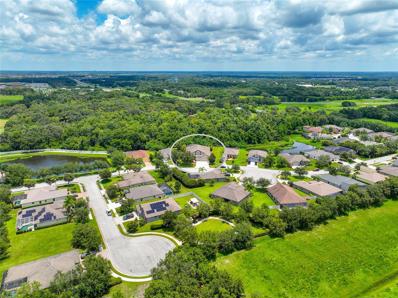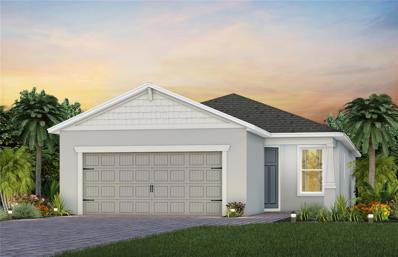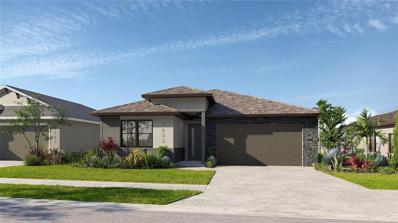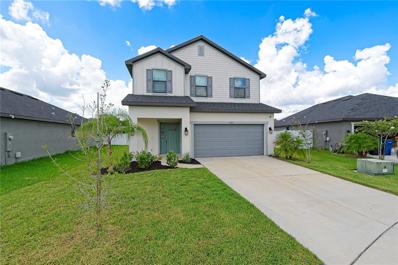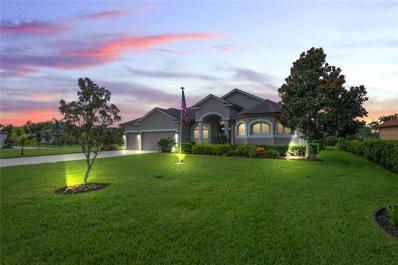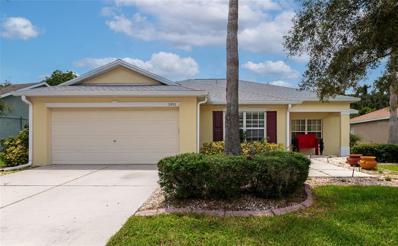Parrish FL Homes for Rent
- Type:
- Other
- Sq.Ft.:
- 1,525
- Status:
- Active
- Beds:
- 2
- Lot size:
- 0.12 Acres
- Year built:
- 2022
- Baths:
- 2.00
- MLS#:
- A4616871
- Subdivision:
- Canoe Creek
ADDITIONAL INFORMATION
Buy or rent! Come see this beautiful bright villa located on an interior premium lot with views of the community lake. This property has so much to offer: Immaculate like new condition with wood like tile floor throughout main living area and den, 9'4" ceiling heights and 8' tall doors throughout give you a feeling of so much space. The ceiling in the great room is recessed. The property has a very open layout and also very neutral colors that give you the opportunity to decorate to your likings. White quarts countertops compliment the white cabinets, beautiful SS appliances and black bronze fixture. The tilework is beautiful in both bathrooms with mosaic floor in the shower and diamond tiles in the guest bathroom. The landscaping is fresh but maturing. The owner's suite offers 2 closets (one is a walk-in), dual separate vanities and beautiful walk-in shower. The second bedroom offers a walk-in closet. The lanai is extended and screened and offers a gas hook-up for your grill, so you never have to worry that you will run out of propane in the middle of cooking. The utility sink in the garage comes in so handy to wash your gardening tools or your small pet. The community is fantastic offering 2 swimming pools, one with outdoor kitchen and grill that is located in the villa section of Canoe Creek (3 buildings away from the property), the other one located in the single family home section of Canoe Creek (across the street), with a resort style pool, hot tub, gym, party room with a kitchen, fire pit, pickle ball courts, dog park, and a full time event coordinator for the community. The HOA covers all exterior maintenance, lawn mowing and all the amenities. Don't wait! Make this one yours today! Hurricane shutters are included. Located few min away from Lakewood Ranch, 45 min away from St Pete, Tampa and 25 min from Sarasota. Listing agent is related to the seller.
$434,910
9563 Coastline Way Parrish, FL 34219
- Type:
- Other
- Sq.Ft.:
- 1,579
- Status:
- Active
- Beds:
- 2
- Lot size:
- 0.12 Acres
- Year built:
- 2024
- Baths:
- 2.00
- MLS#:
- T3533494
- Subdivision:
- Del Webb At Bayview Ph Iv
ADDITIONAL INFORMATION
Under Construction. Highly Desired Water View Homesite! Enjoy all the benefits of a new construction home and experience a new level of retirement living at Del Webb BayView. This active adult community is located 30 minutes from downtown Sarasota, St. Petersburg, and Tampa. BayView is centered around signature resort-style amenities so you can stay active and where your neighbors become long-time friends. Featuring the perfectly sized Ellenwood villa, this home has the space you need and the finishes you’ll love. The designer kitchen showcases an island, a large single-bowl sink with an upgraded faucet, stylish white cabinets, 3cm quartz countertops, a pantry, and Whirlpool stainless steel appliances, including a refrigerator, dishwasher, microwave, and gas range. The bathrooms have white cabinets and quartz countertops and a walk-in shower with a bench seat and dual sinks in the Owner's bath. There is luxury vinyl plank flooring in the main living areas, 12”x24” tile in the laundry room and bathrooms, and stain-resistant carpet in the bedrooms. Additional upgrades and features include a covered lanai with a screened patio extension, an enclosed flex room, flat panel TV prep in the gathering room, impact glass windows, a 2-car garage with floor epoxy and a utility sink, 2” faux wood blinds, and a Smart Home technology package with a video doorbell.
- Type:
- Land
- Sq.Ft.:
- n/a
- Status:
- Active
- Beds:
- n/a
- Lot size:
- 0.57 Acres
- Baths:
- MLS#:
- A4617765
- Subdivision:
- River Wilderness Ph Iii Sp E, F & M
ADDITIONAL INFORMATION
This is the ONLY PRESERVE LOT available at The Islands on the Manatee, a private gated waterfront boating and golf community that has been voted "Best Community" in the Sarasota-Bradenton Parade of Homes for 8 consecutive years. This lot offers the perfect opportunity to build your dream home by one of seven Developer Approved Builders (John Cannon, Arthur Rutenberg, Lee Wetherington Homes, Kemick Builders, Anchor Builders, Talon Home Builders, or Vision Group) or you may apply for the bring your own builder program. This corner lot features over a half acre of buildable space (0.57 acres) and abuts a strip of HOA land, making it feel more spacious than it already is. The Islands has convenient access to many surrounding areas. The Fort Hamer bridge seamlessly connects residents to Lakewood Ranch. Enjoy the sophistication of Lakewood Ranch's retail and dining amenities, all just a short drive from your gated sanctuary. Locally in Parrish, discover the allure of new shopping and dining experiences just minutes away. The town is positioned for growth, with ongoing commercial development promising even more opportunities for entertainment, retail therapy, and culinary exploration in the near future. Don't miss this rare opportunity to own a piece of paradise, and build your custom dream home in one of the most sought-after communities in the Sarasota-Bradenton area.
- Type:
- Single Family
- Sq.Ft.:
- 2,274
- Status:
- Active
- Beds:
- 3
- Lot size:
- 0.2 Acres
- Year built:
- 2019
- Baths:
- 2.00
- MLS#:
- A4617199
- Subdivision:
- Canoe Creek Ph I
ADDITIONAL INFORMATION
Welcome to your personal paradise in the highly sought-after Canoe Creek community. Built in 2019, this immaculate Bright Meadow home exemplifies exceptional design and upgrades, crafted for luxurious everyday living and seamless entertaining. The heart of this residence is a luminous gourmet kitchen featuring a gas cooktop, vented hood, exquisite quartz countertops, top-tier appliances, and a convenient walk-in pantry. Adjacent, a well-appointed butler's pantry/coffee bar boasts a Café dual-drawer refrigerator, wine refrigerator, lower pull-out cabinet, and ample upper cabinet storage. Each bedroom is a haven of tranquility, offering spacious walk-in closets and abundant natural light, enhanced by lofty 10-foot ceilings throughout. Experience the ideal Florida lifestyle indoors and out—whether relaxing with a refreshing swim in the pool, unwinding on the sun-drenched shelf or pool deck, or enjoying leisurely moments under the expansive covered lanai, complete with two large ceiling fans and a gas stub poised for outdoor culinary adventures. Further enhancing this home are its distinctive features: a stylish paver driveway, artisanal tile backsplash in the kitchen, bespoke lighting fixtures and ceiling fans, plantation shutters in the main living area and master bedroom, a Storm Smart Hurricane Screen enclosure for the lanai, a robust KOHLER whole-house gas generator, epoxy-coated garage floors, and an iron rod fenced-in side yard. Nestled within walking or biking distance to Canoe Creek’s exceptional recreation complex, residents enjoy access to a clubhouse with a fitness center, an attentive Lifestyle Coordinator, a resort-style pool and spa, pickleball courts, and serene dog parks. With its prime location offering effortless access to major roadways, gourmet dining, and Florida's captivating beaches, this property epitomizes the lifestyle you've been dreaming of. Don’t miss your opportunity—schedule your private showing today and make this unparalleled residence your new home.
- Type:
- Other
- Sq.Ft.:
- 1,524
- Status:
- Active
- Beds:
- 2
- Lot size:
- 0.12 Acres
- Year built:
- 2023
- Baths:
- 2.00
- MLS#:
- A4616845
- Subdivision:
- Canoe Creek Ph Ii Subph Iia & Iib
ADDITIONAL INFORMATION
Fantastic newly built 2/2 plus office/den, Tidewater model Villa in Canoe Creek, constructed in 2023 by Neal Communities with plenty of upgrades and community amenities! Tastefully designed, and bright and open to your back lanai and lake view, you will love spending your days in your open kitchen and open living room with family or friends. Soaring ceilings and cabinetry galore, gas gourmet, clean and bright kitchen. Upgraded high ceilings and doorways throughout. Large basin sink upgrade in kitchen. Two plush carpeted, large bedrooms, each with an individual bathroom and plenty of closet space. Primary bathroom including rain shower and double sinks. Plus, an extra room that could be your office/den for setting up your home office or other space. Exit to your oversized lanai to enjoy the outside breeze, Florida sun, and the water. Plus, the attached 2-car garage includes charging for your electric vehicle. Canoe Creek is a deeded community including a sparkling community pool and fitness center. Exterior maintenance included. Bring your golf cart! This home is currently available fully furnished as pictured, but can also be available without. Living room wall-mounted TV included. Seller open to a lease to own option.
$413,000
11842 Colyar Lane Parrish, FL 34219
- Type:
- Single Family
- Sq.Ft.:
- 1,792
- Status:
- Active
- Beds:
- 3
- Lot size:
- 0.18 Acres
- Year built:
- 2001
- Baths:
- 2.00
- MLS#:
- A4617105
- Subdivision:
- Kingsfield Ph Iii
ADDITIONAL INFORMATION
**Assumable VA loan at 6.25** Imagine waking up to a breathtaking lake view every morning. This stunning 3-bedroom, 2-bathroom home in the desirable Kingsfield community could be your reality. This move-in-ready gem boasts the popular Richmond floorplan, offering an open concept layout for spacious living and split bedrooms for ultimate privacy. Bathed in natural light, the home welcomes you with a vaulted living room and stunning water views that continue throughout most rooms. The gourmet kitchen is a chef's dream, featuring brand new, top-of-the-line stainless steel appliances, upgraded cabinetry, and a breakfast bar perfect for casual meals. Peace of mind is assured with a brand new 2021 A/C system and a recently replaced roof in 2022. In addition, the seller is offering a 1-year Home Warranty!! Entertain family and friends in the formal dining room or relax on the oversized screened patio and soak in the tranquil lakefront scenery. The private primary suite is your own personal oasis. Wake up to calming lake views and enjoy the convenience of two walk-in closets and a fully renovated bathroom with a walk-in shower. Two additional bedrooms, each with walk-in closets, and a full guest bathroom complete the comfortable living space. This home isn't just about the beautiful interior; it boasts a fantastic location too. Kingsfield is a peaceful, family-friendly community with a pool, playground, dog park, and green spaces, all nearby. Top-rated schools, shopping, dining, and major highways are all nearby, offering the perfect blend of convenience and tranquility. Don't miss your chance to experience luxury lakeside living at its finest. This stunning home won't last long!
$425,000
16120 59th Court E Parrish, FL 34219
- Type:
- Single Family
- Sq.Ft.:
- 2,200
- Status:
- Active
- Beds:
- 4
- Lot size:
- 0.24 Acres
- Year built:
- 2021
- Baths:
- 4.00
- MLS#:
- A4616998
- Subdivision:
- Aviary At Rutland Ranch Ph 1a & 1b
ADDITIONAL INFORMATION
ASK ABOUT THE ASSUMABLE VA MORTGAGE @ less than 3% interest!! Welcome to peaceful luxury living at The Aviary at Rutland Ranch! The community offers resort-style amenities, surrounded by lakes, rustling trees, and farm estates, yet only a short drive to shopping, beaches, and the cities of Bradenton, Sarasota, and St. Pete! Within the neighborhood you will find multiple sparkling blue lakes, wetlands conservation, and open space, creating a relaxing retreat and peaceful views! Resort-style community amenities include a heated pool for year-round enjoyment, a playground, walking trails, and multiple sports courts! The cul-de-sac lot offers quiet living with a deep back yard, backing up to a corner of one of the community lakes! Check out the beautiful, like-new, interior of this home, including upgraded fans and lighting through out, stainless steel appliances, and recently professionally cleaned! The layout offers an open first floor, spacious loft area, huge master suite, large bedrooms, and plenty of storage!
- Type:
- Single Family
- Sq.Ft.:
- 3,597
- Status:
- Active
- Beds:
- 5
- Lot size:
- 0.31 Acres
- Year built:
- 2022
- Baths:
- 4.00
- MLS#:
- O6222104
- Subdivision:
- North River Ranch Ph Ib & Id East
ADDITIONAL INFORMATION
I present to you the perfect opportunity to live a short drive from beaches like Sarasota and St. Pete Beach. This home and community have so much to offer. You can walk, hike, drive your golf cart, bike, take a swim, or visit the game room – so many endless options. Do you love lazy rivers? Well that's coming soon along with a third community pool. A smart home with upgrades galore such as the extended granite countertop, backsplash, extra wall of cabinets for extra storage, the cabinets under-counter for even more storage, the Tuscany style elevation, the extended lanai along with the sliding glass doors, the primary bath with upgraded tile floor and shower tile along with rain shower and tub – you must take a look and see the upgrades for yourself. This home also has seven ceiling fans that were recently installed. The bonus room is extremely spacious. The home sits on a lovely and huge fenced-in corner lot for your outdoor entertaining purposes or perhaps that pool you'd like to eventually add. Some of the trees in the backyard will not stay, however, this home will not disappoint.
- Type:
- Single Family
- Sq.Ft.:
- 1,549
- Status:
- Active
- Beds:
- 3
- Lot size:
- 0.14 Acres
- Baths:
- 2.00
- MLS#:
- W7866564
- Subdivision:
- Summerwoods
ADDITIONAL INFORMATION
Pre-Construction. To be built. New Key West-inspired single-family home community with an all-new amenity center and home sites feature private backyards. Our homes offer your choice of professionally designed interior palette, granite or quartz kitchen countertops & silestone bathroom countertops. Community amenities include a resort-style pool, splash pad, multi-purpose field and walking trails, playground, dog park and more. Summerwoods is conveniently located 3-miles from I-75 off of Moccasin Wallow Road. *Zoned for USDA financing. Zoned for the Barbara Harvey Elementary School and the new Parrish Community High School. Centrally located to St. Petersburg, Sarasota and Tampa and just 30 minutes from beautiful St. Pete Beach, Siesta Key and Anna Maria Island, an 11 minute drive to the Ellenton Premium Outlets or go north and get to the Brandon Mall in just 30 minutes. The Adeline single-family home is the next level of great living. Enter through your inviting front porch or two-car garage into your large foyer. Inside, laughter comes from your spacious great room, the heart of your home. Your adjoining gourmet kitchen, with a large center island and connected dining space, can flow seamlessly outside to your lanai. After you’ve relaxed with loved ones, let them retreat to either of two bedrooms while you recharge in your main-level owner’s suite with its dual vanity bath and expansive walk-in closet. All Ryan Homes now include WIFI-enabled garage opener and Ecobee thermostat. **Closing cost assistance is available with use of Builder’s affiliated lender**. DISCLAIMER: Prices, financing, promotion, and offers subject to change without notice. Offer valid on new sales only. See Community Sales and Marketing Representative for details. Promotions cannot be combined with any other offer. All uploaded photos are stock photos of this floor plan. Actual home may differ from photos.
- Type:
- Single Family
- Sq.Ft.:
- 2,389
- Status:
- Active
- Beds:
- 5
- Lot size:
- 0.09 Acres
- Year built:
- 2024
- Baths:
- 3.00
- MLS#:
- T3541097
- Subdivision:
- Prosperity Lakes
ADDITIONAL INFORMATION
Under Construction. BRAND NEW HOME - This two-story home divides space for optimal tranquility. The first floor showcases an open design that encompasses the dining room, kitchen and living room for simplified family living and entertaining. Nearby, the owner’s suite is separate from the upstairs bedrooms and features a private bathroom. The second level hosts four additional bedrooms and a versatile loft. Interior photos disclosed are different from the actual model being built. Prosperity Lakes is a master-planned community with collections of new townhomes and single-family homes for sale in Parrish, FL, designed for all-ages and lifestyles. Homeowners will have access to a wide assortment of future onsite amenities, including a clubhouse, fitness center, a resort-style swimming pool and numerous sports courts to play tennis, pickleball and bocce. This community is located in close proximity to premier golf courses, Fort Hamer Park and Little Manatee River State Park for a wealth of outdoor adventures. Close at hand are I-75 and I-275 for convenient travels throughout the Florida area.
- Type:
- Single Family
- Sq.Ft.:
- 1,405
- Status:
- Active
- Beds:
- 2
- Lot size:
- 0.13 Acres
- Year built:
- 2023
- Baths:
- 2.00
- MLS#:
- A4616252
- Subdivision:
- Del Webb At Bayview Ph Ii Subph A & B
ADDITIONAL INFORMATION
Discover the ultimate in active adult living at Del Webb at BayView, where you can enjoy the advantages of a new construction home without the wait! This Contour home design exemplifies modern comfort with spacious interiors, impeccable finishes, and over $30,000 in upgrades! A designer kitchen features an island, large single-bowl sink, stylish white cabinets, quartz countertops, pantry, and Whirlpool stainless steel appliances including refrigerator, dishwasher, luxury gas range, and microwave. Bathrooms echo this elegance with matching cabinets, quartz countertops, and a luxurious walk-in shower with a bench seat and dual sinks in the Owner's bath. Throughout the home, enjoy luxury vinyl plank flooring in main living areas, 12”x24” floor tiles in baths and laundry, and stain-resistant carpet in bedrooms. Additional enhancements include a 2-car garage with 4' bump out, flex room/office, extended screened patio with beautiful pavers, flat panel TV prep in the gathering room and on the lanai, plus a Smart Home technology package and video doorbell. This home is just one year new and has been impeccably maintained during that time. It shows better than a model home with the coastal light fixtures, shiplap walls in the gathering room and flex room, plus high-end electric slider door shades. The stylish hand-picked furnishings throughout are not included in the price but can be available too! Located just 30 minutes from downtown Sarasota, St. Petersburg, and Tampa, this community offers a vibrant lifestyle surrounded by resort-style amenities with a low HOA fee. Del Webb at BayView offers a wealth of amenities and activities designed for your active adult lifestyle. From the spacious 22,562 square foot Driftwood Clubhouse to the pickleball courts, bocce courts and zero-entry pool, there are endless things to do. It's also pet-friendly with a dog park. Whether you're relaxing at the Sailfish Bar & Grille or participating in the diverse clubs, every day brings new opportunities! The reasonable HOA fee covers roof and exterior painting, Spectrum high-speed internet and cable, lawn and tree maintenance, and mulching. Stop waiting for a new build and start living in this beautiful home at Del Webb at BayView today!
- Type:
- Single Family
- Sq.Ft.:
- 2,417
- Status:
- Active
- Beds:
- 3
- Lot size:
- 0.32 Acres
- Year built:
- 1995
- Baths:
- 2.00
- MLS#:
- A4616893
- Subdivision:
- River Woods Ph I
ADDITIONAL INFORMATION
Welcome to 3042 River Woods Drive in the beautiful River Woods community of Parrish, Florida. This stunning sparkling pool home offers an open floor plan perfect for modern living and entertaining. Nestled among the picturesque mature oaks that line the streets of this charming community, this property provides both tranquility and convenience. One of the standout features of this home is the hurricane impact windows and sliders, no hurricane shutters needed! AC replaced in 2018 and garage door replaced in 2022. With no homes behind, the backyard offers a serene and private setting that is perfect for nature lovers. Don't miss this opportunity to own a piece of paradise in River Woods. Location is perfectly situated for heading south to Sarasota and our beautiful beaches but also a convenient commute north to Tampa and St. Pete. Also a short drive over the Fort Hammer Bridge to popular Lakewood Ranch. Schedule your showing today and experience all the beauty and comfort this home has to offer!
- Type:
- Single Family
- Sq.Ft.:
- 3,214
- Status:
- Active
- Beds:
- 4
- Lot size:
- 0.15 Acres
- Year built:
- 2017
- Baths:
- 3.00
- MLS#:
- U8249312
- Subdivision:
- Harrison Ranch Ph Ii-a4 & Ii-a5
ADDITIONAL INFORMATION
Want to live where no one can build next door to you? Did someone say designated nature preserve? Well if this sounds appealing, keep reading. Step into luxury with this meticulously maintained 4 bed/2.5 bath Sandhill model home, nestled in the gated area of Harrison Ranch. Built in 2017, this home exudes pride of ownership and offers a premium lot with minimal traffic, a large green space on one side, and no rear neighbors, ensuring privacy and tranquility. The outdoor space is a true oasis, featuring fresh landscaping, curbing around flower beds, and a custom front door. The kitchen boasts upgrades including a butler’s pantry with quartz countertops, wine refrigerator, and shiplap backsplash, as well as stainless steel appliances, granite countertops, and under cabinet lighting. The kitchen seamlessly flows into the spacious family room and lanai, perfect for hosting gatherings. The main floor also features a formal dining room and a home office with double doors. Upstairs, a large bonus room, primary suite, three spacious bedrooms, and a laundry room await. The primary suite is a retreat in itself, offering an oversized bedroom, tray ceiling, large walk-in closet, and a bonus area with laminate flooring, ideal for a home office or personal gym. The screened lanai, complete with ceiling fans and textured concrete flooring, leads to an extended patio area, perfect for outdoor grilling. The fenced backyard provides ample space and potential for a pool addition. Additional features include hurricane shutters, gutters, and an irrigation system. Residents of the gated area have access to a community pool just a short walk from the backyard, offering the convenience of a pool without the upkeep and expense. Furthermore, Harrison Ranch provides an array of amenities including a community center with a Jr Olympic swimming pool, fitness center, tennis courts, walking trails, and more. Conveniently located for an easy commute to Bradenton, Sarasota, St Petersburg, or Tampa, and just a short drive to several beaches, this home is the epitome of comfort and elegance in the desirable Harrison Ranch community.
- Type:
- Single Family
- Sq.Ft.:
- 1,501
- Status:
- Active
- Beds:
- 3
- Lot size:
- 0.1 Acres
- Baths:
- 2.00
- MLS#:
- W7866531
- Subdivision:
- Summerwoods
ADDITIONAL INFORMATION
Pre-Construction. To be built. New Key West-inspired single-family home community with an all-new amenity center and home sites feature private backyards. Our homes offer your choice of professionally designed interior palette, granite or quartz kitchen countertops & silestone bathroom countertops. Community amenities include a resort-style pool, splash pad, multi-purpose field and walking trails, playground, dog park and more. Summerwoods is conveniently located 3-miles from I-75 off of Moccasin Wallow Road. *Zoned for USDA financing. Zoned for the Barbara Harvey Elementary School and the new Parrish Community High School. Centrally located to St. Petersburg, Sarasota and Tampa and just 30 minutes from beautiful St. Pete Beach, Siesta Key and Anna Maria Island, an 11 minute drive to the Ellenton Premium Outlets or go north and get to the Brandon Mall in just 30 minutes. No backyard neighbor homesite. The Century single-family home combines convenience and style. Your wide-open floor plan features a formal dining area overlooking your gourmet kitchen. Your large center island is perfect for gathering with friends and family. Or set up a game in your great room and then enjoy the night air on your lanai. Three spacious bedrooms and two full baths offer plenty of privacy and comfort. Your deluxe owner’s suite includes an oversized walk-in closet and an owner's bath with double vanity. All Ryan Homes now include WIFI-enabled garage opener and Ecobee thermostat. **Closing cost assistance is available with use of Builder’s affiliated lender**. DISCLAIMER: Prices, financing, promotion, and offers subject to change without notice. Offer valid on new sales only. See Community Sales and Marketing Representative for details. Promotions cannot be combined with any other offer. All uploaded photos are stock photos of this floor plan. Actual home may differ from photos.
- Type:
- Single Family
- Sq.Ft.:
- 2,274
- Status:
- Active
- Beds:
- 3
- Lot size:
- 0.21 Acres
- Year built:
- 2020
- Baths:
- 2.00
- MLS#:
- A4616104
- Subdivision:
- Canoe Creek Ph I
ADDITIONAL INFORMATION
Welcome to your dream home! This exquisite 3-bedroom, 2-bathroom property is a perfect blend of elegance and coastal charm. Spacious Living with three generously sized bedrooms ensures space for family and guests. A large den offers versatile usage options - it could easily serve as a home office, media room, or additional guest room. Gourmet Kitchen with Quartz countertops and a centered island provide both style and functionality. Equipped with slate grey kitchen appliances, perfectly contrasted by light 42” cabinetry and a gas range that will inspire the inner chef in you. Dark luxury vinyl flooring flows seamlessly throughout the home adding a touch of elegance and West Indies charm, soaring 10’ ceilings elevate the sense of space . Plantation shutters in the main living areas not only enhance the aesthetic but also allow for abundant natural light. A large screened-in lanai is perfect for hosting gatherings or enjoying quiet evenings with breathtaking sunset views. It’s the ultimate entertaining space. Whole-house gutters ensure the property is well-maintained and protected against the elements. A three-car garage provides ample space for vehicles and storage needs. This home embodies a blend of comfort, style, and functionality. Don't miss the opportunity to own this stunning property that promises a serene and luxurious lifestyle. Contact us today to schedule a private viewing and make this beautiful home yours! LOW HOAs and NO CDD fees.
$4,300,000
Cr 675 Parrish, FL 34219
- Type:
- Land
- Sq.Ft.:
- n/a
- Status:
- Active
- Beds:
- n/a
- Lot size:
- 83.35 Acres
- Baths:
- MLS#:
- A4616796
ADDITIONAL INFORMATION
Prime investment opportunity in the burgeoning Parrish, FL market. Expansive property boasts a UF3 Future Land Use providing the perfect canvas for development projects; ideally suited for residential development.
$650,000
9127 63rd Court E Parrish, FL 34219
- Type:
- Single Family
- Sq.Ft.:
- 2,363
- Status:
- Active
- Beds:
- 4
- Lot size:
- 0.23 Acres
- Year built:
- 2004
- Baths:
- 3.00
- MLS#:
- A4616619
- Subdivision:
- Ancient Oaks Unit One
ADDITIONAL INFORMATION
Welcome to your dream 4 bedroom + den home in the highly sought after Ancient Oaks community! This exquisite residence at 9217 63rd Ct E is a rare gem, offering an unparalleled combination of modern updates, elegant finishes, and thoughtful design. Meticulously maintained and boasting a host of recent upgrades, this home is sure to impress even the most discerning buyer. As you approach this beautiful property, you'll immediately notice the curb appeal and the lush landscaping that sets the tone for what lies beyond the front door. Step inside, and you'll be greeted by an inviting and spacious floor plan with seamless waterproof hardwood flooring that flows effortlessly throughout the entire home, creating a warm and cohesive atmosphere. Rest easy knowing that the roof has been recently replaced in 2020, ensuring long-lasting durability and protection for years to come. Stay comfortable year-round with the brand-new air conditioning system installed in 2022, providing efficient cooling during the hot Florida summers. The heart of this home is the stunning gourmet kitchen, completely updated in 2022 to meet the needs of any culinary enthusiast. This kitchen is a true showstopper, featuring Wolf and Sub-Zero appliances, custom cabinetry, and beautiful countertops. Notably, it includes the addition of a gas tank to accommodate the dual fuel range, meaning the top is gas and the ovens are electric, making it the only home in Ancient Oaks with this unique feature. The hardwood flooring adds a touch of sophistication to every room. It's not only visually appealing but also easy to maintain, perfect for busy households. Step outside to your private oasis where a recently added pool awaits. This fantastic addition enhances the outdoor living space, providing the perfect setting for relaxation, entertaining, and creating lasting memories with family and friends. Enjoy the benefits of low HOA fees that cover all common areas and street lights, ensuring a well-maintained and attractive neighborhood without the burden of high costs. This home is a true masterpiece, blending modern amenities with timeless elegance. From the thoughtfully designed interior to the inviting outdoor spaces, every detail has been carefully considered to provide the ultimate living experience. Don't miss the opportunity to own this exceptional property in the desirable Ancient Oaks community. Schedule your private showing today and experience the luxury and comfort of 9217 63rd Ct E, Parrish, FL. This home is ready to welcome you and your family to a lifestyle of unparalleled beauty and convenience.
- Type:
- Single Family
- Sq.Ft.:
- 2,917
- Status:
- Active
- Beds:
- 5
- Lot size:
- 0.25 Acres
- Year built:
- 2011
- Baths:
- 3.00
- MLS#:
- A4616507
- Subdivision:
- Lexington Add
ADDITIONAL INFORMATION
Welcome Home! This beautiful 4 or 5 bedroom, 3 bath, 3 car garage + bonus room/5th bedroom is sure to please and have space for all your needs! Backing up to HOA preserve and on an oversized lot, this open floor plan features formal dining, spacious breakfast nook, and a HUGE 30x20 screened lanai & fenced pup run in back. Combined with the spacious kitchen with center island, this home is MADE for entertaining family & friends, not to mention meeting the needs of large families. AMPLE PARKING & STORAGE or WORKSHOP space in the 3 car garage & driveway--perfect for storing a small boat, kayaks, golf cart, sports equipment, etc. Upon entering the home you are graced with curved archways, grand pillars in the dining room, and a bedroom and bath on the left. After that you come to the open kitchen in the center of the home and find plentiful space for cooking with 42" uppers and SS appliances, and a gracious walk-in pantry closet. Next up is the stairs to the upper bonus room with double windows perfect for gazing out at the sky, creating a peaceful retreat--perfect for an office, den, or teenager who wants privacy. Back downstairs you have two more bedrooms and walk-through laundry on the right, with the 2nd bath which opens to the lanai. Then you have the great room open to the kitchen, and with triple 8' sliders looking out onto the rear lanai & HOA preserve. Finally we have the master bedroom with tray ceiling, dual walk-in closets, and bathroom en suite with walk-in shower, garden tub, dual vanities, and toilet closet--gotta have privacy while scrolling/gaming on your phone am I right?? Recent updates include Refrigerator (2023) Dishwasher (2022) Washer (2024) Dryer (2022) and new upstairs A/C (2023). Lexington has an terrific amenities including: walking trails, community pool, basketball, tennis, and playground. Located off 301 with easy access to I-75 or Lakewood Ranch via Fort Hamer bridge. Make it yours TODAY!
- Type:
- Single Family
- Sq.Ft.:
- 1,405
- Status:
- Active
- Beds:
- 2
- Lot size:
- 0.11 Acres
- Year built:
- 2024
- Baths:
- 2.00
- MLS#:
- T3533520
- Subdivision:
- Del Webb At Bayview
ADDITIONAL INFORMATION
One or more photo(s) has been virtually staged. Under Construction. Highly Desired Water View Homesite! Enjoy all the benefits of a new construction home and experience a new level of retirement living at Del Webb BayView. This active adult community is located 30 minutes from downtown Sarasota, St. Petersburg, and Tampa. BayView is centered around signature resort-style amenities so you can stay active and where your neighbors become long-time friends. Featuring the Contour home design, you’ll have the space you need and the finishes you’ll love. The designer kitchen showcases an island and a large single-bowl sink with an upgraded faucet, stylish white cabinets, 3cm quartz countertops, a pantry, and Whirlpool stainless steel appliances, including a refrigerator, dishwasher, stovetop with a wood canopy hood, and a built-in oven and microwave. The bathrooms have matching white cabinets and quartz countertops and a walk-in shower with a bench seat and dual sinks in the Owner's bath. There’s also 6”x24” wood-look floor tile in the main living areas, baths, and laundry room and stain-resistant carpet in the bedrooms. Additional features and upgrades include a 2-car garage with floor epoxy and a utility sink, , a covered lanai with a screened patio extension, impact glass windows, 2” faux wood blinds, and a Smart Home technology package with a video doorbell.
$529,900
11839 Armada Way Parrish, FL 34219
- Type:
- Single Family
- Sq.Ft.:
- 2,701
- Status:
- Active
- Beds:
- 4
- Lot size:
- 0.15 Acres
- Year built:
- 2023
- Baths:
- 3.00
- MLS#:
- A4616643
- Subdivision:
- Isles At Bayview Ph Ii
ADDITIONAL INFORMATION
Under Construction. You are going to love this new 2 story home-designed with you in mind. This floor plan has it all, starting with a very large 4 bed, 3 bath, covered lanai, 2 car garage with an open floor plan on both floors offering over 2700 sq. ft. of living space with privacy backyard with no rear neighbors and preserved trees. The flexibility in a floor plan that you deserve where you decide how to use the flex room down stairs and the loft upstairs. The first floor offers a living area with open space for your dining/kitchen/great room, plus the flex room off the front entry. On the main level you will also find bedroom 4 with a walk in closet, and full bathroom with a set-in tile shower. The kitchen offers plenty of counter space including quartz counter tops on top of 42" wood cabinets that are soft close with a large center island to provide additional seating. Tile floors in the downstairs common areas and 2nd floor wet areas, carpet in the downstairs flex room and on the second level. The 2nd floor offers a resort style primary suite with a large walk in closet, a spa-like primary bath with room to roam and featuring a garden tub, glass enclosure with a tiled shower to the ceiling. That’s not all! The guest bedrooms are nice size and one with a large walk in closet and all separated by an open loft area and guest bathroom that has two undermount sinks. Don’t forget the convenience of the 2nd floor laundry room and a second pocket space. Other features include 8' tall interior doors, and 9'4" ceilings on both levels and block exterior walls on both levels.
- Type:
- Single Family
- Sq.Ft.:
- 2,591
- Status:
- Active
- Beds:
- 4
- Lot size:
- 0.19 Acres
- Year built:
- 2010
- Baths:
- 3.00
- MLS#:
- A4616321
- Subdivision:
- Copperstone Ph I
ADDITIONAL INFORMATION
AN ENTERTAINER’S DREAM IN COPPERSTONE! With spacious kitchen and living areas, a private home theatre room and an incredible outdoor pool and patio designed to entertain, this newly listed 4 bedroom, 3 bathroom home has many amazing upgrades...THERE'S NOTHING QUITE LIKE IT ON THE MARKET! The modern outdoor living space features a RESORT STYLE CAGED POOL AND SPA installed in 2021-2022 with nebula lighting, a covered patio space with a mounted TV and a PRIVATE FENCED YARD with newly updated landscape lighting. Venture indoors and you'll find a meticulously maintained home equipped with NEW APPLIANCES, UPDATED FLOORING, a whole house culligan water softener/filtration system and all new ceiling fans. If you decide to entertain indoors, the upstairs BONUS THEATRE ROOM features state-of-the-art audio video equipment and blackout curtains is perfect for viewing movies with your friends and family. Additional features of this home include a neutral color pallet throughout, premium quartz finishes, luxury vinyl flooring, loads of storage space and a very large 3 CAR GARAGE. This home stands out amongst the others and is ideally located in a gated neighborhood near schools, shopping and all that Parrish has to offer! PRICE JUST REDUCED!
$419,900
11835 Armada Way Parrish, FL 34219
- Type:
- Single Family
- Sq.Ft.:
- 1,936
- Status:
- Active
- Beds:
- 3
- Lot size:
- 0.13 Acres
- Year built:
- 2023
- Baths:
- 2.00
- MLS#:
- A4616633
- Subdivision:
- Isles At Bayview Ph Ii
ADDITIONAL INFORMATION
Welcome to luxury living at its finest in this 2024 TBBA grand showcase award winning home. Boasting over 1,900 square feet of meticulously designed living space, this residence offers the perfect blend of sophistication, comfort, and privacy. Upon entering, you'll be captivated by the wide entryway that sets the tone for the spaciousness and warmth that defines this home. The open concept layout creates an inviting atmosphere, allowing for seamless flow from room to room and making every corner of this home feel effortlessly connected. This floor plan features 3 bedrooms, 2 full bathrooms, providing ample space for both relaxation and entertainment. A versatile pocket office space offers endless possibilities – whether you envision a home office, extended pantry, or hobby room, this flexible area can easily adapt to your needs. The kitchen serves as the heart of the home and is sure to impress with its beautiful and bright stone countertops, stainless steel appliances, and ample amount of cabinet space. Whether you're preparing a gourmet meal or enjoying a casual breakfast with family, this well-appointed kitchen is designed to meet your every need. For those with a penchant for outdoor living, prepare to be delighted by the lanai with no rear neighbors, offering a tranquil sanctuary where you can unwind and bask in the beauty of nature. This outdoor oasis provides the ultimate privacy for enjoying dining, lounging with loved ones, or simply soaking in the peaceful ambiance. Convenience meets luxury with a 2-car garage with a 8ft x 16ft garage opening that includes a large storage space, perfect for housing all your recreational gear, seasonal decorations, and more. From the practical to the sublime, this home offers a seamless blend of functionality and elegance that's sure to impress even the most discerning buyer. Don't miss out on the opportunity to make this extraordinary residence your own. Schedule a private tour today and experience the epitome of upscale living in this elevated 402 floorplan home.
$460,000
9305 46th Court E Parrish, FL 34219
- Type:
- Single Family
- Sq.Ft.:
- 2,359
- Status:
- Active
- Beds:
- 4
- Lot size:
- 0.17 Acres
- Year built:
- 2021
- Baths:
- 3.00
- MLS#:
- A4616213
- Subdivision:
- Grand Oak Preserve Fka The Ponds
ADDITIONAL INFORMATION
Welcome to this stunning 4-bedroom, 2.5-bath home featuring a spacious 2-car garage, a true gem waiting to be discovered! Boasting quality craftsmanship and thoughtful design throughout, this residence is a standout in every way. Convenience meets luxury with the master suite conveniently located on the 1st floor. The living and wet areas are adorned with extended tile flooring, complemented by upgraded cabinetry and elegant granite kitchen countertops. Step outside to the covered lanai, an ideal spot for unwinding after a busy day. The stone exterior enhances the home's curb appeal, while the 5-foot tiled shower in the master bath offers a spa-like retreat. Upstairs, a versatile loft area awaits, perfect for a playroom, office, or additional living space. This home features 5 vaulted ceilings, stainless steel energy-efficient appliances, double-pane insulated windows, and a front/rear irrigation system for added convenience and efficiency. Enjoy easy access to I-75, nearby shopping centers, restaurants, and more, making everyday living convenient and enjoyable. Don't miss the opportunity to make this exquisite home yours. Schedule your showing today and experience the perfect blend of comfort, style, and functionality!
$829,900
15451 27th Court E Parrish, FL 34219
- Type:
- Single Family
- Sq.Ft.:
- 2,628
- Status:
- Active
- Beds:
- 4
- Lot size:
- 0.62 Acres
- Year built:
- 2007
- Baths:
- 3.00
- MLS#:
- T3539660
- Subdivision:
- Twin Rivers Ph Iii
ADDITIONAL INFORMATION
Nestled in the serene environs of the idyllic Twin Rivers community, this exquisite abode stands as a testament to refined living and impeccable taste. Graced by a generous 0.62-acre corner lot, this property not only serves as a sanctuary but also a delight for those with a discerning eye. As you approach the front door, prepare to be captivated. The home presents itself with a facade that hints at the sophistication inside. Every inch of this residence, from the new roof to the custom plantation shutters that grace every sunlit window, is laced with quality and understated elegance. Stepping inside, the space unfolds with a crisp, neutral color palette, achieving a luxurious atmosphere through simplicity and light. Double tray ceilings rise above, lending an airy spaciousness to the environment while underfoot, new vinyl plank flooring spans the entirety of the house, harmonizing with the pristine condition of the residence. The heart of the home—the kitchen—has been thoughtfully updated to cater to the most meticulous of culinary enthusiasts. Equipped with state-of-the-art wi-fi-enabled stainless smart appliances, including a cutting-edge convection oven, the kitchen also boasts custom cabinetry and sleek quartz countertops set against a stylishly tiled backsplash. The home accommodates four bedrooms plus a den, each crafted to offer solace and retreat. The primary bedroom suite extends an invitation to unfettered luxury with its spacious layout, featuring direct access to the vibrant pool deck and flanked by not one, but two walk-in closets. The ensuite bathroom is a spa-like haven, complete with a soaking tub, Roman shower, and dual vanities topped with quartz, embracing modernity and relaxation. Privacy is elegantly achieved with a split floor plan that cordons off a guest room with a separate bath, perfect for hosting or an in-law suite—a versatile space for various lifestyles and needs. Outdoors, the narrative of luxury continues. A screen-enclosed salt-water pool and spa, surrounded by a paver deck, offer a tranquil escape against a backdrop of picturesque lake views. The lush landscape is dotted with at least ten varieties of fruit trees, from lemon to avocado; your own agrarian paradise. Beyond the gates of your private oasis, Twin Rivers invites exploration and community engagement. With amenities such as a community boat launch on the Manatee, River fishing pier, and vast green spaces equipped with playgrounds and sports courts, outdoor enjoyment is just steps away. Whether strolling on the manicured pathways or kayaking down the river, there's no shortage of activities. A residence of this caliber beckons those who envision a lifestyle not just of comfort but of grandeur. Impeccably designed, meticulously updated, and situated in a community that complements its innate charm, this home is more than a dwelling—it's a beacon of exquisite living. Whether lounging by the pool, entertaining in the expansive living spaces, or simply enjoying the sunset, life here is orchestrated to offer a symphony of peacefulness and prestige. Come, experience this unparalleled sanctuary where every day feels like a retreat; a place not just to live, but to thrive.
$399,000
11492 Walden Loop Parrish, FL 34219
- Type:
- Single Family
- Sq.Ft.:
- 2,084
- Status:
- Active
- Beds:
- 3
- Lot size:
- 0.21 Acres
- Year built:
- 2003
- Baths:
- 2.00
- MLS#:
- A4616511
- Subdivision:
- Kingsfield Lakes Ph 2
ADDITIONAL INFORMATION
Welcome to beautiful Kingsfield Lakes in Parrish. This amazing home has impressive interior space and a large fenced in backyard with nature preserve views. There are 3 bedrooms, 2 baths, a den and a bonus room plus a wonderful screened in lanai. The desirable layout offers extreme functionality with plenty of closets and multi-purpose rooms, and offers 2,084 square feet under air/ 2,885 square feet total. The kitchen is open and inviting, with a dining area plus eating space in the kitchen. There is a separate laundry room, plus a 2 car garage for your toys and projects. The roof was replaced in 2023, kitchen appliances and water heater were replaced in 2024, and the AC in 2019. Do not miss out on this home that has it all- in a fabulous location! Kingsfield Lakes is in Parrish and close to North River Ranch, the new schools, and soon to be built village center, hospitals, SCF campus and more. This community has a large community pool, two parks, and the residents host tons of events. Make your appointment to see this home today!
| All listing information is deemed reliable but not guaranteed and should be independently verified through personal inspection by appropriate professionals. Listings displayed on this website may be subject to prior sale or removal from sale; availability of any listing should always be independently verified. Listing information is provided for consumer personal, non-commercial use, solely to identify potential properties for potential purchase; all other use is strictly prohibited and may violate relevant federal and state law. Copyright 2024, My Florida Regional MLS DBA Stellar MLS. |
Parrish Real Estate
The median home value in Parrish, FL is $433,961. This is higher than the county median home value of $263,300. The national median home value is $219,700. The average price of homes sold in Parrish, FL is $433,961. Approximately 77.89% of Parrish homes are owned, compared to 8.42% rented, while 13.69% are vacant. Parrish real estate listings include condos, townhomes, and single family homes for sale. Commercial properties are also available. If you see a property you’re interested in, contact a Parrish real estate agent to arrange a tour today!
Parrish, Florida has a population of 22,984. Parrish is more family-centric than the surrounding county with 34.32% of the households containing married families with children. The county average for households married with children is 21.94%.
The median household income in Parrish, Florida is $78,187. The median household income for the surrounding county is $53,408 compared to the national median of $57,652. The median age of people living in Parrish is 45.4 years.
Parrish Weather
The average high temperature in July is 90.5 degrees, with an average low temperature in January of 49.7 degrees. The average rainfall is approximately 52.9 inches per year, with 0 inches of snow per year.
