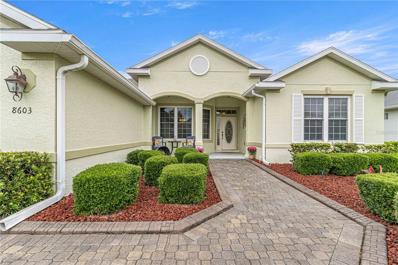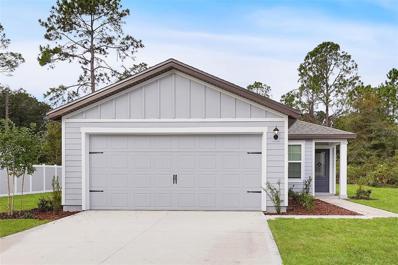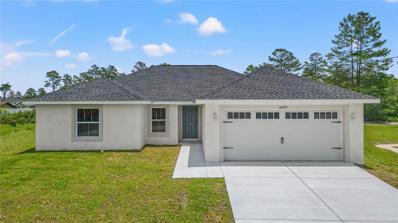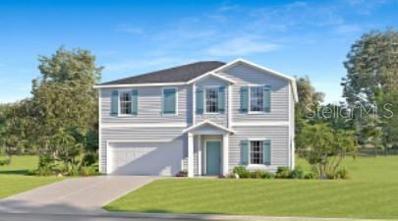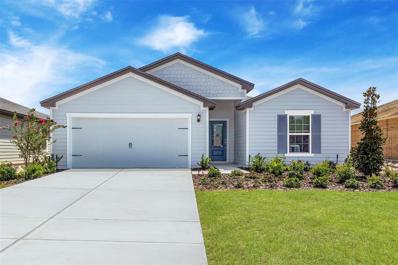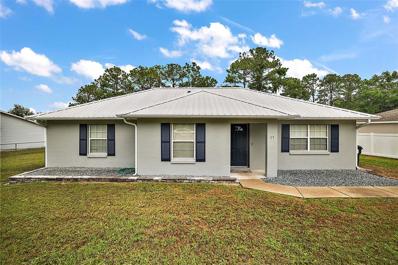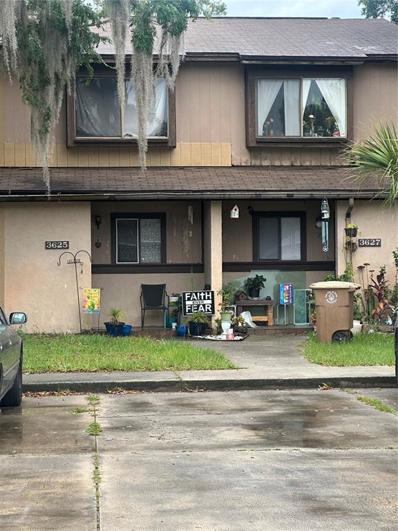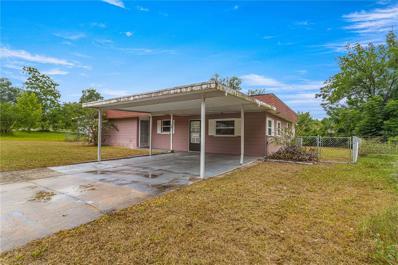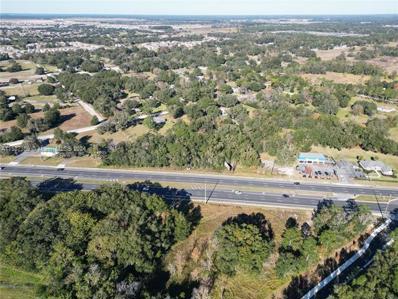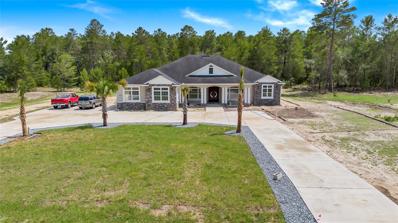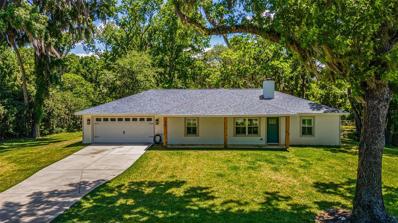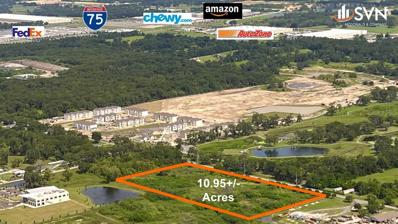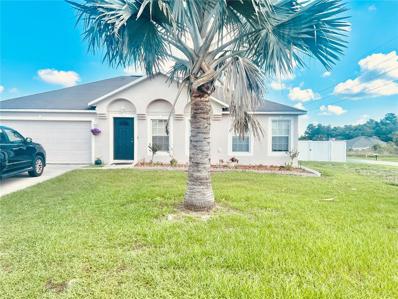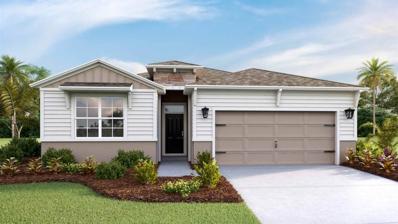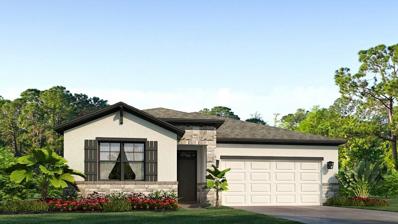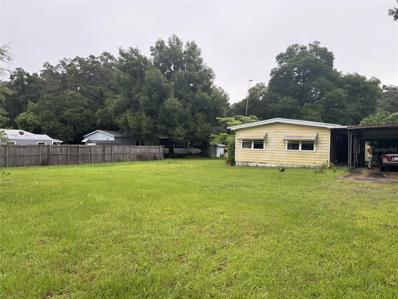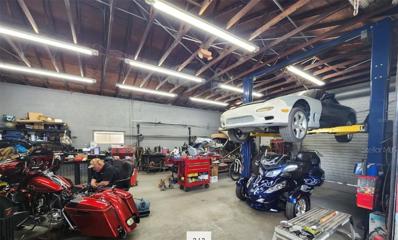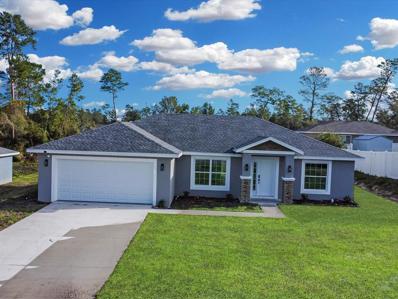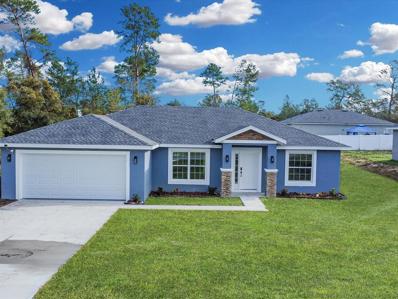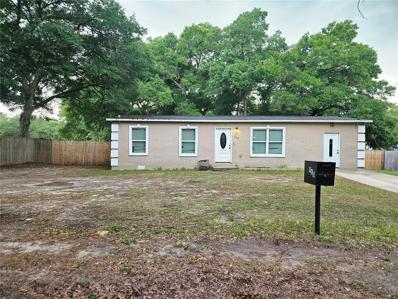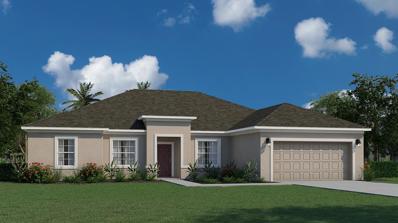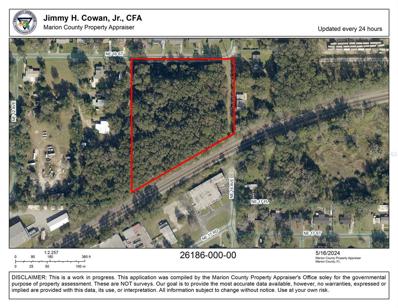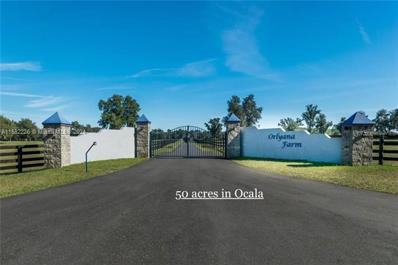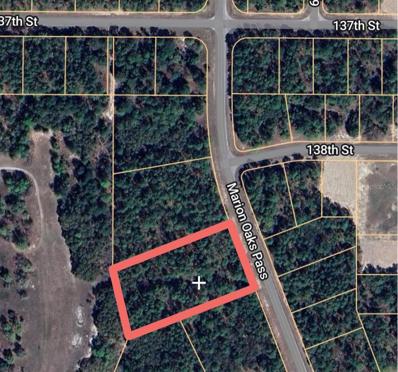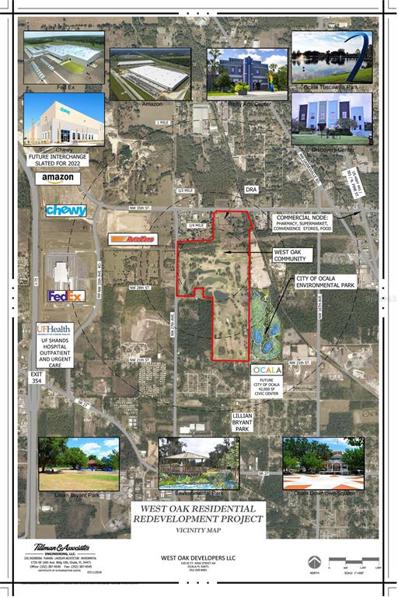Ocala FL Homes for Rent
$362,900
8603 SW 86th Circle Ocala, FL 34481
- Type:
- Single Family
- Sq.Ft.:
- 1,861
- Status:
- Active
- Beds:
- 3
- Lot size:
- 0.21 Acres
- Year built:
- 2007
- Baths:
- 2.00
- MLS#:
- OM678838
- Subdivision:
- Candler Hills
ADDITIONAL INFORMATION
REVITALIZED AND ACTIVE AGAIN. This pristine, ultimately maintained property is available to the discerning buyer seeking a "move-in ready" residence. Proof of this maintenance free property is available by obtaining the existing Inspection Report at a discount. Welcome home! Serenity and comfort await you in this beautifully designed 3-bed, 2-bath Expanded Ayrshire Model. As you step inside, you're greeted by a thoughtfully crafted floor plan that blends elegance with privacy, ensuring a welcoming flow throughout the space. Upon entry, you'll find bedrooms 2 and 3—perfect for guests, a home office, or a flexible space. One of the rooms even features a wall-mounted Murphy bed, effortlessly transforming the space to suit your needs. Both rooms include upgraded luxury vinyl flooring, ceiling fans, and custom blinds, with built-in shelving and spacious walk-in closets adding to the convenience and style. The guest bathroom is equally impressive, with a large vanity, tub/shower combination, and a handy handicap bar for added safety. As you move through the home, the luxury vinyl flooring continues, creating a cohesive, low-maintenance living environment. The formal dining area is perfect for hosting special occasions and seamlessly connects to the spacious living/family room, designed with entertainment in mind. The kitchen is a culinary enthusiast’s dream, complete with quartz countertops, functional wood cabinetry, and an elevated counter space for casual dining. Whether you prefer a quick breakfast at the "eat-in cafe" or a formal dinner, this kitchen offers the perfect setting for any meal. Retreat to the master bedroom, a spacious haven featuring two walk-in closets with custom shelving, ceiling fans, and large windows that frame views of the lush backyard. The luxurious master bath is designed with both style and accessibility in mind, offering a fully tiled walk-in shower with handicap rails, double vanity sinks, a linen closet, and a safety bar in the water closet. Step into the Florida room, a delightful space where slider windows, ceiling fans, and a triple sliding glass door blur the line between indoor and outdoor living. Enjoy the tranquility of the fully screened “bird cage” (installed in 2010), designed to replicate a natural outdoor environment, while the meticulously landscaped yard surrounds you with vibrant plants, manicured shrubs, and seasonal blooms. This home also comes with top-tier amenities, including a Generac full-home generator (installed in 2020), a powerful HVAC system, a gas water heater, and capped gas connections ready for your stove and clothes dryer. Plus, a new roof installed in 2021 provides peace of mind for years to come. Living in OTOW means more than just a home—it’s a lifestyle. Take advantage of three golf courses, four swimming pools, a state-of-the-art fitness center, tennis and pickleball courts, and a dedicated dog park for your furry friend. As a resident of the Candler community, you'll enjoy exclusive access to the Candler Golf Course, Recreation Center, swimming pools, and other premium amenities. This isn’t just a place to live—it’s a place to thrive. Don’t miss out on this incredible opportunity. Call today and come alive in your new home!
- Type:
- Single Family
- Sq.Ft.:
- 1,211
- Status:
- Active
- Beds:
- 3
- Lot size:
- 0.24 Acres
- Year built:
- 2024
- Baths:
- 2.00
- MLS#:
- T3527493
- Subdivision:
- Marion Oaks Un 05
ADDITIONAL INFORMATION
Under Construction. Introducing the Pecan, a captivating new LGI home nestled in Marion Oaks, FL. This thoughtfully designed floor plan offers 3 bedrooms, 2 bathrooms, and a 2-car garage, providing the perfect space for comfortable family living. As you step into the Pecan, you are greeted by a spacious and inviting family room, setting the tone for a warm and welcoming atmosphere. Towards the back of the home, the kitchen awaits, complete with all appliances included, making meal preparation a breeze. The master bedroom is a peaceful retreat, featuring a walk-in closet for ample storage and an en-suite master bath. Enjoy moments of relaxation in the comfort of your own private oasis. With modern features and a well-thought-out layout, the Pecan exemplifies the perfect balance of style and functionality. Step outside and enjoy the breeze on the spacious patio, adding a touch of charm to your everyday living. Don't miss the opportunity to make this delightful residence your own.
$289,900
12857 SW 35th Court Ocala, FL 34473
- Type:
- Single Family
- Sq.Ft.:
- 1,580
- Status:
- Active
- Beds:
- 3
- Lot size:
- 0.25 Acres
- Year built:
- 2024
- Baths:
- 2.00
- MLS#:
- OM678877
- Subdivision:
- Marion Oaks
ADDITIONAL INFORMATION
Ask about *4.75% Rate from Builders Preferred lender* With 5% down, payments as low as 1,430 P&I WAC!! Compared to current 7.25% payments of 1,814 mo P&I makes this already attractive new construction home IRRESISTABLE!! 3/2/2 Beautiful New Construction Conveniently located in MARION OAKS. MOVE IN READY! Open split floorplan that allows plenty of natural light into the living areas!! Some of the high end finishes include solid wood cabinets; stainless steel appliance package; granite, vinyl wood plank flooring throughout home and highly efficient insulated windows! Come live worry free in your newly constructed home with all the warranties that you won't get with an older home
$381,585
Address not provided Ocala, FL 34476
- Type:
- Single Family
- Sq.Ft.:
- 2,360
- Status:
- Active
- Beds:
- 5
- Lot size:
- 0.13 Acres
- Year built:
- 2024
- Baths:
- 3.00
- MLS#:
- OM678864
- Subdivision:
- Marion Ranch
ADDITIONAL INFORMATION
This exceptional home features 5 second floor bedrooms and 2 bathrooms with 1/2 bath on first floor. The first-floor main living area is open and bright with the gourmet kitchen and cafe open to the SPACIOUS great room. For anyone that ever dreamed of having a beautiful home with a beautiful AND functional kitchen ~ THIS IS IT! The kitchen includes a LARGE center island and an abundance of cabinetry and quartz countertops AND pantry. The second-floor owner’s suite includes a luxurious master bathroom with soaking garden tub and his and her sinks, tiled shower and roomy walk-in closet! The loft/game room will be PERFECT for entertaining or family night. Laundry will be a breeze in the second-floor laundry room. The covered lanai offers an ideal space for enjoying the Florida weather, while the study provides a flexible spot for an office, playroom, or formal living room! Be part of a BRAND-NEW masterplan community, located in a growing prime location with one-of-a-kind homes and proximity to medical facilities, shopping, dining, and more
$356,900
14192 SW 44th Court Ocala, FL 34473
- Type:
- Single Family
- Sq.Ft.:
- 1,984
- Status:
- Active
- Beds:
- 5
- Lot size:
- 0.23 Acres
- Year built:
- 2024
- Baths:
- 3.00
- MLS#:
- T3527470
- Subdivision:
- Marion Oaks Un 01
ADDITIONAL INFORMATION
Under Construction. Introducing the Caprice by LGI Homes, a stunning new home in the sought-after Marion Oaks, FL. This spacious floor plan boasts 5 bedrooms and 3 bathrooms, providing ample space for your family's needs. The open kitchen with an island is a chef's delight, while the dining area off the kitchen offers a cozy space for family meals. Step into luxury in the master bedroom, complete with a walk-in closet and an en-suite bathroom featuring a dual sink vanity. Enjoy the warm Florida breeze under the large covered back patio. Additionally, the Caprice offers the convenience of a 2-car garage, ensuring plenty of storage space for your vehicles and belongings. Don't miss this opportunity to call the Caprice your forever home.
$239,900
17 Pecan Run Ocala, FL 34472
- Type:
- Single Family
- Sq.Ft.:
- 1,392
- Status:
- Active
- Beds:
- 3
- Lot size:
- 0.27 Acres
- Year built:
- 1998
- Baths:
- 2.00
- MLS#:
- OM678859
- Subdivision:
- Silver Springs Shores Unit 20
ADDITIONAL INFORMATION
Welcome to this adorable home located in SE Ocala- just minutes from shopping, highways and restaurants. Come enjoy a fully fenced yard with endless opportunities! The front bedroom has beautiful French doors and can easily be used as an office, play room or for any other purpose. The custom kitchen cabinets brighten the room and add character. Roof is only 5 years old. Call to schedule your appointment to see this home, today!
$119,900
3625 NE 20th Place Ocala, FL 34470
- Type:
- Townhouse
- Sq.Ft.:
- 1,154
- Status:
- Active
- Beds:
- 2
- Year built:
- 1984
- Baths:
- 2.00
- MLS#:
- OM678764
- Subdivision:
- Village West
ADDITIONAL INFORMATION
INVESTOR ALERT! Townhouse for sale in NE Ocala. 2 bedroom, 1.5 baths. Close to restaurants and shopping. NEW ROOF INSTALLED OCTOBER 2024.
$235,000
46 Lake Court Loop Ocala, FL 34472
- Type:
- Single Family
- Sq.Ft.:
- 1,744
- Status:
- Active
- Beds:
- 3
- Lot size:
- 0.23 Acres
- Year built:
- 1971
- Baths:
- 2.00
- MLS#:
- OM678852
- Subdivision:
- Silver Spgs Shores Un 02
ADDITIONAL INFORMATION
Don't judge the house by it's cover, step in and discover this recently renovated residence in Silver Spring Shores neighborhood offers nearly 1,800 square feet of well-appointed living space with just over 2500 sqf total. The interior boasts new luxury vinyl tile flooring throughout. The kitchen has been updated with beautiful shaker-style soft-close cabinets, granite countertops, and stainless-steel appliances. The flexible floor plan includes two living rooms that could easily convert to a fourth bedroom, recreational space, or what may suit your needs. The hallway leads to a tastefully remodeled full bathroom and two generously sized secondary bedrooms. The master suite is complete with a private full bathroom. Outdoor space includes two lanai's and a spacious yard enclosed by fencing, the roof was replaced in 2018. This move-in ready home in an established community checks all the boxes!
$1,350,000
7201 Sw Hwy 200 Ocala, FL 34476
- Type:
- Land
- Sq.Ft.:
- n/a
- Status:
- Active
- Beds:
- n/a
- Lot size:
- 4.31 Acres
- Baths:
- MLS#:
- A11587359
ADDITIONAL INFORMATION
EXCELLENT 4.31 (MOL) ACRE COMMERCIAL SITE LOCATED DIRECTLY ON SR 200. WITH NEARLY 600 FEET OF HWY FRONTAGE THE SITE IS A GREAT HIGH VISIBILITY LOCATION. 2,400 FEET FROM LOWE'S AND CLOSE TO SEVERAL OF THE AREA RETIREMENT COMMUNITIES SUCH AS ON TOP OF THE WORLD, OAK RUN, STONE CREEK, PALM CAY. RETAIL, GROCERY (PUBLIX) AND RESTAURANTS NEARBY. OWNER MOTIVATED. In concern of the street access of the land The office of Civil Engineer Rodney Roger submitted a Conceptual Site Plan and Trip Generation Report to the Florida Department of Transportation (FDOT) for their review and comment. The following is a summary of the FDOT comments: • _The location of the proposed driveway met with their satisfaction and would be a right-in/right-out driveway.
$1,099,000
4430 SW 177th Street Ocala, FL 34473
- Type:
- Single Family
- Sq.Ft.:
- 3,352
- Status:
- Active
- Beds:
- 4
- Lot size:
- 1 Acres
- Year built:
- 2024
- Baths:
- 3.00
- MLS#:
- OM678795
- Subdivision:
- Marion Oaks 06
ADDITIONAL INFORMATION
One or more photo(s) has been virtually staged. Discover unparalleled luxury in this custom-built 2024 estate, boasting a concrete block construction with stucco and stone accents. Situated on a serene acre backing up to a preserve, this exquisite home offers four bedrooms, three bathrooms, and a den. The interiors feature 50-year waterproof flooring, granite countertops throughout the kitchen is a chefs dream! All stainless appliances, Upgraded gas stove with pot water filler, built in pull out microwave and granite countertops. Lots of cabinets and counterspace with a pass-through area. Separate breakfast nook and Formal Dining Room with Chandelier. The sophisticated design includes triple tray ceilings with exposed crown molding and LED lights in the den, living room, and master bedroom, Fans throughout with six-foot fans in den, living room and master bedroom. The Formal Living and Great Room have custom built entertainment centers. Enjoy a nice relaxing time in front of the fireplace and view of the backyard with morning coffee. The Master Suite is a sanctuary. This oversized bedroom has a nook for a library, office or extra seating area and a private entrance to the patio. Master Bathroom has a heated Jacuzzi tub, rain head shower with six therapy jets, double vanities and custom built in closets with LED lighting. The clear pine wood ceilings add a spa-like feel. Additional highlights include two tunnel arch hallways also with stained clear pine wood. The oversized patio is perfect for entertaining with summer kitchen hookups and six-foot outdoor fans. Enjoy modern comforts with an instant high-efficiency water heater, 16 SEER AC with UV HEPA filter, and a 500-gallon inground propane tank. For added convenience there are USB outlets in all bedrooms and kitchen, floor boxes in the den and living room, prewired security cameras, and an Aqua Center water filtration system. Exterior has a large arch driveway and pad for extra parking. Enjoy the privacy of this property backing up to a preserve. There is irrigation throughout. Shed stays with the property. This home is a true masterpiece, combining elegance, comfort, and cutting-edge features. Brand new pool can be put in if you desiire. There is nothing this builder left out!
$548,900
1529 SE 14th Avenue Ocala, FL 34471
- Type:
- Single Family
- Sq.Ft.:
- 1,740
- Status:
- Active
- Beds:
- 4
- Lot size:
- 1.02 Acres
- Year built:
- 1997
- Baths:
- 2.00
- MLS#:
- OM678792
- Subdivision:
- Edgewood Park Un 05
ADDITIONAL INFORMATION
Prime Location Meets Modern Comfort: Fully Renovated Gem in Downtown Ocala Welcome to the epitome of urban convenience and contemporary comfort, nestled in the heart of Ocala's thriving downtown. This meticulously renovated 4 bed, 2 bath, 2-car garage residence on over an acre of land, offering unparalleled space and style. Location, Location, Location: Situated in one of the most sought-after neighborhoods, this property boasts a prime location just moments away from downtown's vibrant pulse. Imagine strolling or zipping around on a golf cart to enjoy the eclectic mix of restaurants, nightlife hotspots, and boutique shopping destinations that define the charm of downtown Ocala. Modern Elegance, Inside and Out: Step inside to discover a sanctuary of modern elegance, where every inch has been thoughtfully redesigned and renovated in 2022. From the gleaming kitchen adorned with granite counter tops, top-of-the-line stainless steel appliances to the spa-like bathrooms. Every corner reflects the pinnacle of contemporary living. With a roof replacement in 2022 and a brand new A/C unit installed in 2020, rest assured, this home is not only beautiful but also worry-free. Expansive Living, Versatile Layout: Spanning across a sprawling acre lot, there's no shortage of space for both indoor and outdoor living. The split floor plan offers versatility, Bonus room off kitchen can be utilized as office, small playroom or extra storage. Whether it's hosting lively gatherings or enjoying quiet family moments, this home caters to every lifestyle. Don't miss out on the chance to call this renovated haven your own. With its unbeatable location, modern amenities, and abundant space, embodies the essence of upscale living in downtown Ocala. Schedule your viewing today and make your dream of owning a piece of downtown paradise a reality! One or more photos have been virtually staged.
$1,650,000
1836 NW 21st Street Ocala, FL 34475
- Type:
- Land
- Sq.Ft.:
- n/a
- Status:
- Active
- Beds:
- n/a
- Lot size:
- 10.95 Acres
- Baths:
- MLS#:
- OM678782
ADDITIONAL INFORMATION
10.95 acres located in an Opportunity Zone within the City of Ocala. Entitled for 105 units of two story or 140 units of three story on 7+/- buildable acres. The property is located across the street from the brand new 277 unit Aurora St Leon apartment complex and the beautiful hiking trails of the Ocala Wetland Recharge Park. The new $10m 41,750sf two-story Mary Sue Rich Community Center is the immediate neighbor to the south. This new community center features designated indoor space for senior, youth, and family programs, a public library, a 400-seat banquet and event space, fitness equipment, an indoor walking track, two full basketball courts, pickleball, and multi-purpose studio rooms. Large employers such as Amazon, Chewy.com, FedEx and AutoZone distribution centers are located 2.5 miles to the north. The area offers a robust workforce of 287,330 within the three county area (45 minutes).
$310,000
4651 SW 136 Place Ocala, FL 34473
- Type:
- Single Family
- Sq.Ft.:
- 2,088
- Status:
- Active
- Beds:
- 4
- Lot size:
- 0.29 Acres
- Year built:
- 2007
- Baths:
- 2.00
- MLS#:
- OM678758
- Subdivision:
- Marion Oaks Unit 1
ADDITIONAL INFORMATION
Welcome to your new home! Fantastic 4-bedroom, 2-bath home is the epitome of spacious living. Fenced yard offering privacy, security, along with an enclosed patio for outdoor gatherings. This home effortlessly blends comfort with convenience. Split bedroom plan, providing optimal privacy and functionality for every member of the household. Whether it's unwinding in the cozy living area or whipping up culinary delights in the kitchen, every corner of this home exudes warmth and hospitality. Retreat to the generously sized bedrooms, each offering a peaceful oasis to rest and rejuvenate after a long day. Don't miss the chance to make this home your own. Schedule a showing today before it's gone. **BRAND NEW ROOF**
$329,990
4975 NW 39th Loop Ocala, FL 34482
- Type:
- Single Family
- Sq.Ft.:
- 2,034
- Status:
- Active
- Beds:
- 4
- Lot size:
- 0.13 Acres
- Year built:
- 2024
- Baths:
- 2.00
- MLS#:
- T3527107
- Subdivision:
- Ocala Preserve
ADDITIONAL INFORMATION
One or more photo(s) has been virtually staged. Under Construction. Ocala's Finest Resort-Style Living! Welcome to Ocala Preserve! Enjoy a private oasis with access to Walking/Hiking/Bike Trails, Tennis and Pickleball Courts, Resort Style Pool, On-Site Restaurant, Athletic Center, The Golf Club, Clubhouse, Day Spa and Dog Park. Relax on a kayak and watch the sunrise over our beautiful lake. Unwind at the end of your day with a glass of wine on the expansive Veranda, or enjoy a Chef inspired meal at Salt and Brick restaurant. Experience the epitome of modern living in this four-bedroom open concept, all concrete block constructed home. The expansive layout seamlessly integrates the living, dining and kitchen areas, creating a spacious and interconnected environment. With four well-appointed bedrooms, this home offers versatility and ample space for family or guests. The primary bedroom features an ensuite bathroom and walk-in closet. This home comes complete with a smart home package, “Home is Connected”. Welcome home to a new standard of living. This home includes a stainless-steel electric range, microwave, and built-in dishwasher. Pictures, photographs, colors, features, and sizes are for illustration purposes only and will vary from the homes as built. Home and community information including pricing, included features, terms, availability and amenities are subject to change and prior sale at any time without notice or obligation. CRC057592.
$304,990
4979 NW 39th Loop Ocala, FL 34482
- Type:
- Single Family
- Sq.Ft.:
- 1,816
- Status:
- Active
- Beds:
- 2
- Lot size:
- 0.13 Acres
- Year built:
- 2024
- Baths:
- 2.00
- MLS#:
- T3527102
- Subdivision:
- Ocala Preserve
ADDITIONAL INFORMATION
One or more photo(s) has been virtually staged. Under Construction. Ocala's Finest Resort-Style Living! Welcome to Ocala Preserve! Enjoy a private oasis with access to Walking/Hiking/Bike Trails, Tennis and Pickleball Courts, Resort Style Pool, On-Site Restaurant, Athletic Center, The Golf Club, Clubhouse, Day Spa and Dog Park. Relax on a kayak and watch the sunrise over our beautiful lake. Unwind at the end of your day with a glass of wine on the expansive Veranda, or enjoy a Chef inspired meal at Salt and Brick restaurant. Discover the epitome of luxury living in this open concept home. Unleashing a sense of spaciousness, the seamless flow between living, dining and kitchen areas creates an inviting ambiance. The kitchen, a focal point of this design, boasts an island and stainless-steel electric range, microwave and built-in dishwasher, perfect for both everyday living and entertaining on the lanai. The primary bedroom features an ensuite bathroom and walk-in closet. This home is made of all concrete block construction and features our smart home package, “Home is Connected”. Pictures, photographs, colors, features, and sizes are for illustration purposes only and will vary from the homes as built. Home and community information including pricing, included features, terms, availability and amenities are subject to change and prior sale at any time without notice or obligation. CRC057592.
$109,900
9375 SE 35th Court Ocala, FL 34480
- Type:
- Other
- Sq.Ft.:
- 1,234
- Status:
- Active
- Beds:
- 2
- Lot size:
- 0.49 Acres
- Year built:
- 1974
- Baths:
- 2.00
- MLS#:
- OM678997
- Subdivision:
- Big Rdg Acres
ADDITIONAL INFORMATION
PRICE IMPROVEMENT!!! LOCATION-LOCATION-LOCATION!!! CONVENIENTLY LOCATED BETWEEN OCALA AND BELLEVIEW. JUST MINUTES FROM THE GREENWAY TRAIL SYSTEM WHERE YOU CAN WALK, BIKE AND RIDE HORSES. THE HOME OFFERS A GREAT LAYOUT WITH A SPACIOUS LIVING, DINING AND KITCHEN AREA. TILE THROUGHOUT. THE BEDROOMS ARE ALL GENEROUS IN SIZE. NESTLED ON A 1/2 ACRE (+/-) THAT IS PARTIALLY FENCED. THE HOME NEEDS SOME TLC BUT WITH A LITTLE LOVE YOU COULD REALLY MAKE IT SHINE.
$999,000
460 NW 68th Avenue Ocala, FL 34482
- Type:
- Business Opportunities
- Sq.Ft.:
- 1,500
- Status:
- Active
- Beds:
- n/a
- Lot size:
- 1 Acres
- Year built:
- 1992
- Baths:
- MLS#:
- OM678909
ADDITIONAL INFORMATION
Highest use of Industrial Commercial 1 acre fenced/gated lot with a nice block garage and overhang 2 hydraulic lifts - 10,000 and 12,000lb Current use as a garage/fabrication/repair. Features are perfect for office building/with a fleet or continued garage services. Plenty of electrical power for services and welding. Perfect for starting your own business or moving your existing to a highly sought after area. NW Highway 40 Down the road from Patrick’s and Bob’s Brakes and Tires. Please call Lena B for additional information. Don’t let this one pass you by - great potential!
$295,000
16619 SW 31st Circle Ocala, FL 34473
- Type:
- Single Family
- Sq.Ft.:
- 1,527
- Status:
- Active
- Beds:
- 3
- Lot size:
- 0.23 Acres
- Year built:
- 2024
- Baths:
- 2.00
- MLS#:
- S5105077
- Subdivision:
- Marion Oaks Un Four
ADDITIONAL INFORMATION
There is no need to keep searching, this is the home for you! A brand-new home with several upgrades and located in the amazing area of Ocala, near all of Florida’s major attractions such as theme parks, shopping centers, pretty lakes and trails, and more! Located in Marion Oaks, this home is perfect for anyone, from first-time homeowners to someone relocating, to even investing! Entering the splendid home reveals the true beauty of the home. With a big open floor plan and soaring high ceilings that have stylish fans which will leave the house feeling cool this upcoming summer, take in just how marvelous this house is. With the dining room, family room, and kitchen being so close to each other enjoy the vast and easily accessible space available in the home. The kitchen is a true delight, perfectly matching the rest of the home while also containing necessary upgrades, such as stainless-steel appliances and granite countertops. The upgrades do not stop as the house is equipped with well insulated walls to reduce noise, granite window stills, laminated floors throughout the whole house mixed with ceramic tiles for the wet areas, a superb sliding glass door in the master bathroom, granite countertops in the bathrooms, a laundry room, epoxy resin flooring in the garage illuminated by modern chandeliers, and so much more! With three bedrooms and two bathrooms there is enough space for you to enjoy the serenity of the home with your family! One or more photo(s) are *SAMPLE PHOTOS*
$295,000
16617 SW 31st Circle Ocala, FL 34473
- Type:
- Single Family
- Sq.Ft.:
- 1,527
- Status:
- Active
- Beds:
- 3
- Lot size:
- 0.23 Acres
- Year built:
- 2024
- Baths:
- 2.00
- MLS#:
- S5105060
- Subdivision:
- Marion Oaks Un Four
ADDITIONAL INFORMATION
There is no need to keep searching, this is the home for you! A brand-new home with several upgrades and located in the amazing area of Ocala, near all of Florida’s major attractions such as theme parks, shopping centers, pretty lakes and trails, and more! Located in Marion Oaks, this home is perfect for anyone, from first-time homeowners to someone relocating, to even investing! Entering the splendid home reveals the true beauty of the home. With a big open floor plan and soaring high ceilings that have stylish fans which will leave the house feeling cool this upcoming summer, take in just how marvelous this house is. With the dining room, family room, and kitchen being so close to each other enjoy the vast and easily accessible space available in the home. The kitchen is a true delight, perfectly matching the rest of the home while also containing necessary upgrades, such as stainless-steel appliances and granite countertops. The upgrades do not stop as the house is equipped with well insulated walls to reduce noise, granite window stills, laminated floors throughout the whole house mixed with ceramic tiles for the wet areas, a superb sliding glass door in the master bathroom, granite countertops in the bathrooms, a laundry room, epoxy resin flooring in the garage illuminated by modern chandeliers, and so much more! With three bedrooms and two bathrooms there is enough space for you to enjoy the serenity of the home with your family! One or more photo(s) are *SAMPLE PHOTOS*
$200,000
960 NW 56th Avenue Ocala, FL 34482
- Type:
- Single Family
- Sq.Ft.:
- 1,260
- Status:
- Active
- Beds:
- 3
- Lot size:
- 0.23 Acres
- Year built:
- 1982
- Baths:
- 2.00
- MLS#:
- O6205696
- Subdivision:
- Ocala Ridge Un 08
ADDITIONAL INFORMATION
This home is equipped to be use as an all living facility, group home, or single family residential. A lot of upgrade were made on this home. Water sprinkler system, fire alarm system, 12x20 deck, flooring, plumbing, electric, framing, kitchen, bathroom and more.
- Type:
- Single Family
- Sq.Ft.:
- 2,338
- Status:
- Active
- Beds:
- 4
- Lot size:
- 0.46 Acres
- Year built:
- 2024
- Baths:
- 3.00
- MLS#:
- C7492800
- Subdivision:
- Kingsland Country Estates Whispering Pines
ADDITIONAL INFORMATION
READY NOW!! COMPLETED NEW HOME! CHARLOTTE MODEL! With four (5th Optional) bedrooms, three bathrooms, and a two car garage, this layout is one of Holiday Builders' most popular plans. This home contains several high demand features such as beautiful elevation choices, 9'4" height throughout, covered lanai, formal dining room, breakfast nook, and large kitchen island overlooking the great room. There are also great optional structural features including coffer ceilings, a gourmet kitchen and a formal living room, fifth bedroom, or a den/office option. The sizeable owner's suite has a private bathroom with a massive walk-in closet, large tiled shower, optional vanity or his and hers sinks and water closet for added privacy. With plenty of colors to choose from for your cabinets, countertops, and flooring, you can easily make it your own. Welcome home!
$499,900
0 Ne 19th Street Ocala, FL 34471
- Type:
- Land
- Sq.Ft.:
- n/a
- Status:
- Active
- Beds:
- n/a
- Lot size:
- 4.65 Acres
- Baths:
- MLS#:
- OM678704
- Subdivision:
- Seymours
ADDITIONAL INFORMATION
4.65 acres of prime M1 zoning land. Fully fenced with railroad tracks on back end of property. CSX has stated they can build a spur back there. Great property for any industrial.
$2,700,000
7787 NW 150TH AVE Ocala, FL 32668
- Type:
- Single Family
- Sq.Ft.:
- 2,280
- Status:
- Active
- Beds:
- 4
- Lot size:
- 49.43 Acres
- Year built:
- 2014
- Baths:
- 2.00
- MLS#:
- A11582226
- Subdivision:
- AG NONSUB
ADDITIONAL INFORMATION
Ocala, 50 acres (exactly 49.43) in Marion County, build the home of your dreams! Central location, perfect for equestrians. Just 4 miles from HITS and approximately 14 miles from the recently opened World Equestrian Center, it is also close to a variety of grocery stores, shopping stores, Restaurants, and Ocala City. Entering via a paved driveway, you will pass several pastures as you make your way to the main living space of the property. Constructed of concrete to ensure durability, the 10-room barn also includes an upstairs apartment/office space with a balcony, as well like a washing rack. House 4B/ 2b, 212 m2 round corral and an equine pool complete with a wooden walkway and a fountain.
$362,500
Tbd Marion Oaks Pass Ocala, FL 34473
- Type:
- Land
- Sq.Ft.:
- n/a
- Status:
- Active
- Beds:
- n/a
- Lot size:
- 2.12 Acres
- Baths:
- MLS#:
- O6206528
- Subdivision:
- Marion Oaks Un 09
ADDITIONAL INFORMATION
Calling all Investors/Developers!!! This 2.12 acre parcel is zoned RPUD with a road frontage of 220 ft. This property will allow up to 40 multifamily units. Marion County Utility water lines and sewer lines are located in the area. This Property is close to the new Pepsi distribution and the new Amazon distribution center.
$2,405,000
Nw 35th Street Ocala, FL 34475
- Type:
- Land
- Sq.Ft.:
- n/a
- Status:
- Active
- Beds:
- n/a
- Lot size:
- 2.83 Acres
- Baths:
- MLS#:
- OM678645
ADDITIONAL INFORMATION
West Oak Village Commercial Opportunity Zone Located on the main entrance to the 2300-unit West Oak Village Planned Development in Ocala, FL. One mile from existing Hwy 27 I-75 interchange, the 500 acre , Ocala Marion County Commerce Park, home of; FED X, Chewy, Auto Zone, Amazon, the new University of Florida hospital and the new second interchange featuring Bucee's. Approved for 12,500 sf of commercial and retail. Pad ready. All utilities adjacent to the site. 368 existing apartments and 100 single family lots completed. 2.83 acres.
| All listing information is deemed reliable but not guaranteed and should be independently verified through personal inspection by appropriate professionals. Listings displayed on this website may be subject to prior sale or removal from sale; availability of any listing should always be independently verified. Listing information is provided for consumer personal, non-commercial use, solely to identify potential properties for potential purchase; all other use is strictly prohibited and may violate relevant federal and state law. Copyright 2024, My Florida Regional MLS DBA Stellar MLS. |
Andrea Conner, License #BK3437731, Xome Inc., License #1043756, [email protected], 844-400-9663, 750 State Highway 121 Bypass, Suite 100, Lewisville, TX 75067

The information being provided is for consumers' personal, non-commercial use and may not be used for any purpose other than to identify prospective properties consumers may be interested in purchasing. Use of search facilities of data on the site, other than a consumer looking to purchase real estate, is prohibited. © 2024 MIAMI Association of REALTORS®, all rights reserved.
Ocala Real Estate
The median home value in Ocala, FL is $285,000. This is higher than the county median home value of $270,500. The national median home value is $338,100. The average price of homes sold in Ocala, FL is $285,000. Approximately 43.59% of Ocala homes are owned, compared to 46.16% rented, while 10.25% are vacant. Ocala real estate listings include condos, townhomes, and single family homes for sale. Commercial properties are also available. If you see a property you’re interested in, contact a Ocala real estate agent to arrange a tour today!
Ocala, Florida has a population of 62,351. Ocala is more family-centric than the surrounding county with 22.4% of the households containing married families with children. The county average for households married with children is 19.74%.
The median household income in Ocala, Florida is $46,841. The median household income for the surrounding county is $50,808 compared to the national median of $69,021. The median age of people living in Ocala is 38.3 years.
Ocala Weather
The average high temperature in July is 92.6 degrees, with an average low temperature in January of 43.4 degrees. The average rainfall is approximately 51.9 inches per year, with 0 inches of snow per year.
