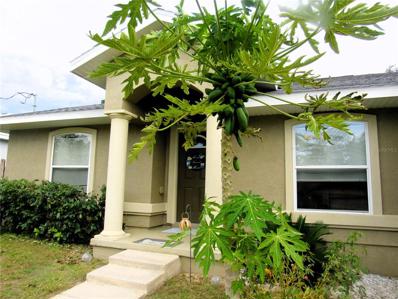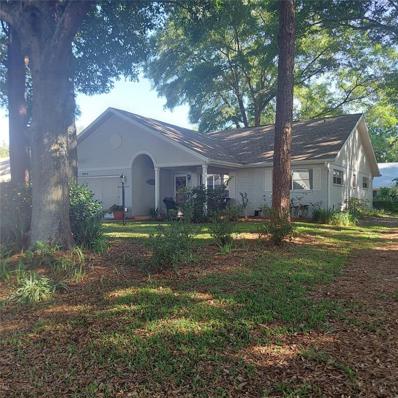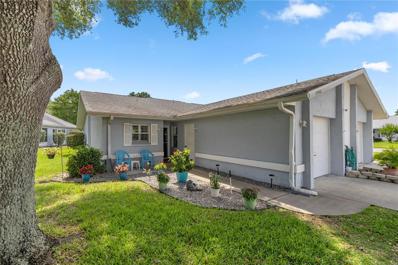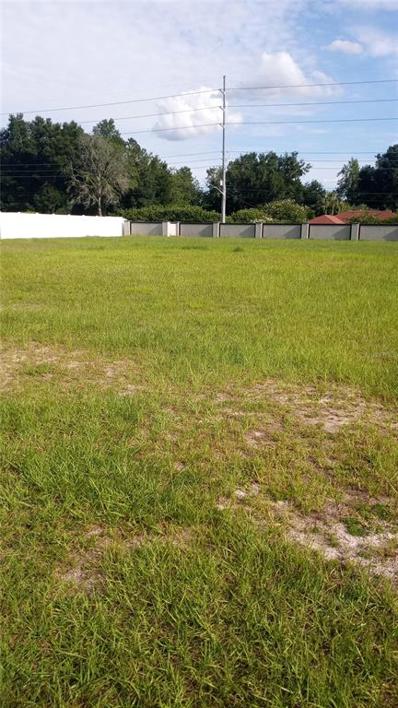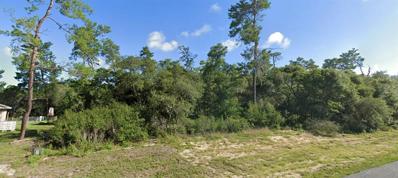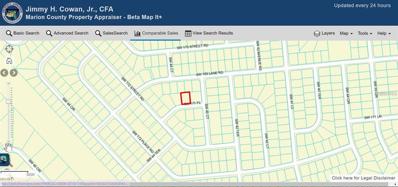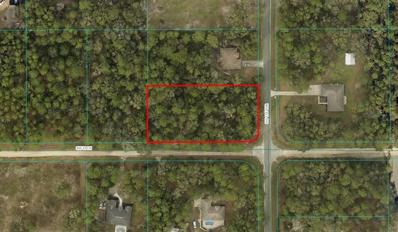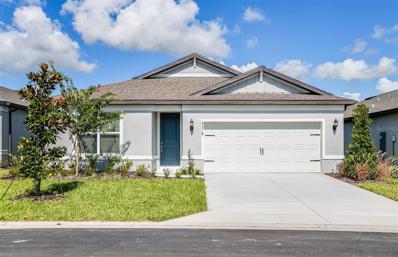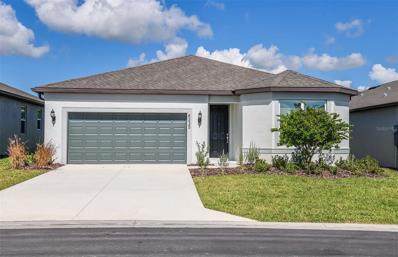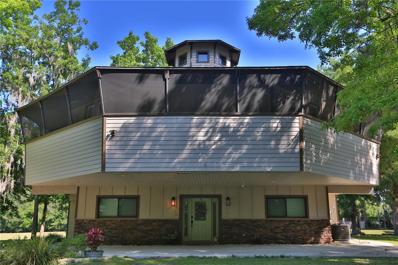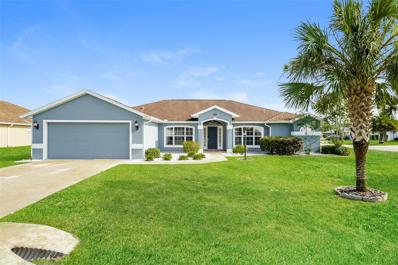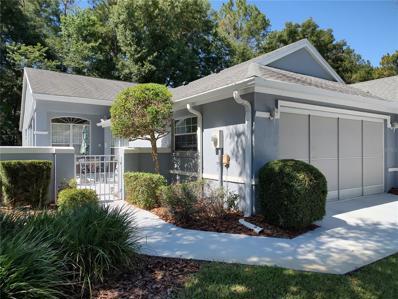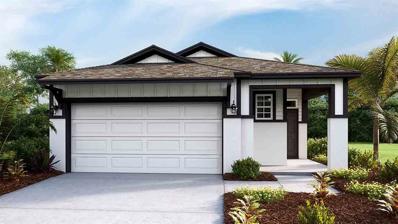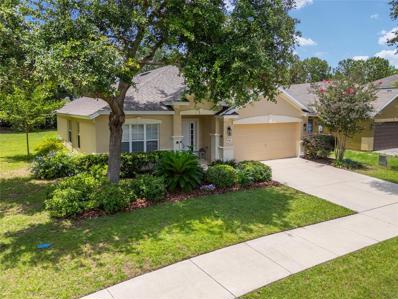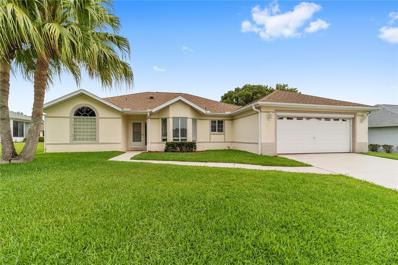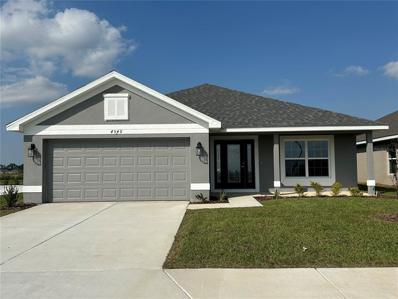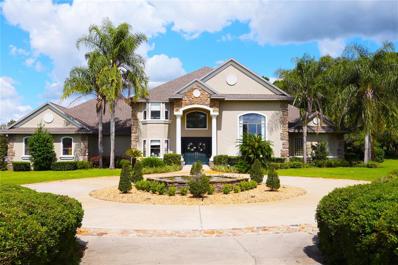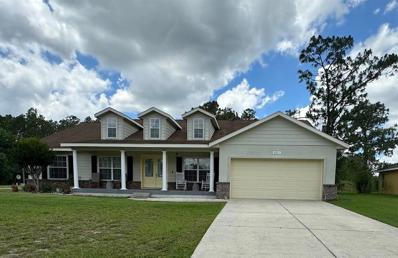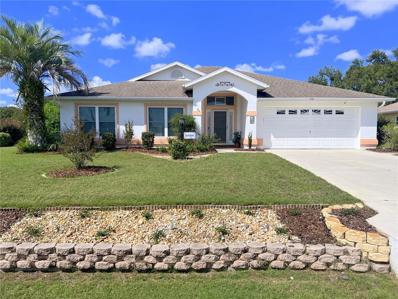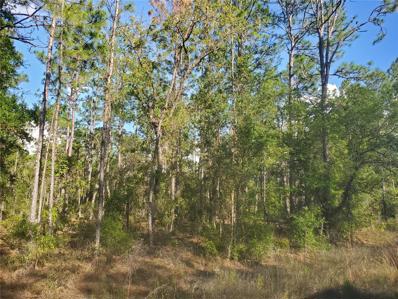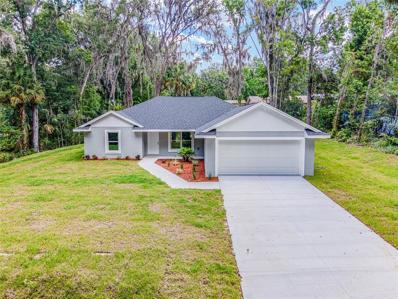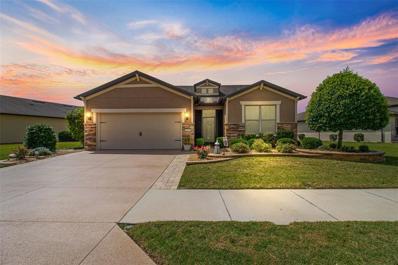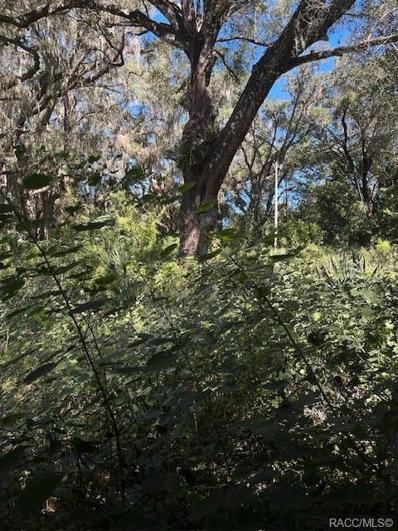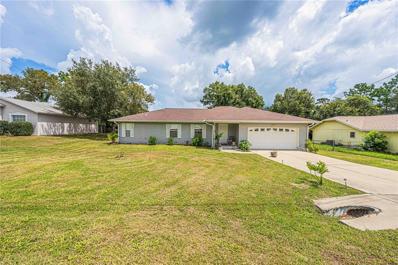Ocala FL Homes for Rent
- Type:
- Single Family
- Sq.Ft.:
- 1,839
- Status:
- Active
- Beds:
- 3
- Lot size:
- 0.23 Acres
- Year built:
- 2006
- Baths:
- 2.00
- MLS#:
- OM679214
- Subdivision:
- Silver Spgs Shores Un 19
ADDITIONAL INFORMATION
This home is A spacious open floor plan with three bedrooms, two baths and two car garage provide comfort and functionality for daily living. The additional 10x14 glass window enclosed back patio offers a versatile space that can be enjoyed year-round, whether for relaxing or hosting gatherings with friends and family. The large master bedroom and walk-in closet add a luxurious touch to your home! The master bedroom becomes a retreat within your own home, offering ample space for relaxation and rest, with a big walk-in closet you have plenty of room to organize and store your wardrobe, making getting ready in the mornings a breeze. An open kitchen with enough space to accommodate barstools is perfect for creating a social and inviting atmosphere. It allows for seamless interaction between the kitchen and living areas, making it ideal for entertaining guests or simply enjoying casual meals with family. New roof was put on in January. It's the kind of home where memories are made and cherished for years to come.
- Type:
- Other
- Sq.Ft.:
- 1,687
- Status:
- Active
- Beds:
- 2
- Lot size:
- 0.05 Acres
- Year built:
- 1992
- Baths:
- 2.00
- MLS#:
- OM679232
- Subdivision:
- Circle Square Woods
ADDITIONAL INFORMATION
WELCOME TO THIS 2BD/2BA/2 CAR GARAGE WITH SCREENS, NEW ROOF IN 2024. NEW A/C INSTALLED IN SEPTEMBER 2024. THIS EXTENDED BOSTONIAN IS ON A NICE CORNER LOT WITH A FENCED 18X24 BACKYARD WITH A COVERED PATIO AND A NEW DECK IN 2023. AS YOU ENTER THE COVERED FRONT PORCH YOU ENTER A LARGE LR WITH A BEAUTIFUL NEW FIREPLACE AND NEW LUXURY VINYL FLOORING THROUGHOUT IN 2023. TO THE LEFT IS THE SPACIOUS OPEN FLOOR PLAN KITCHEN WITH NEW BACKSPLASH AND BENCH SEAT WITH STORAGE, DINING AREA AND LANAI/FAMILY RM WITH LOTS OF CABINETS, COUNTER SPACE AND LARGE ISLAND. TO THE RIGHT OF THE LR IS THE LG MASTER BEDROOM WITH WIC AND A NICE BATHROOM WITH A NEW SHOWER & RAISED TOILET. IN THE HALL IS A NICE SIZE GUEST BATHROOM WITH A RAISED TOILET AND GUEST BEDROOM THAT IS LG ENOUGH FOR A KING SIZE BEDROOM SET WITH A GOOD SIZE CLOSET. THERE ARE NEW LIGHT FIXTURES & ALL NEW FANS IN EVERY RM. ATTIC ACCESS WITH PULL DOWN STAIRS IN GARAGE. HOME ALSO HAS GUTTER GUARDS.
$194,500
10482 SW 85th Court Ocala, FL 34481
- Type:
- Other
- Sq.Ft.:
- 1,034
- Status:
- Active
- Beds:
- 2
- Lot size:
- 0.04 Acres
- Year built:
- 1990
- Baths:
- 2.00
- MLS#:
- OM679002
- Subdivision:
- Oak Trace Villas
ADDITIONAL INFORMATION
MOTIVATED SELLER! Beautifully updated 2 bedroom, 2 bath home with a 1-car garage in a gated ALL AGES community! Enjoy the convenience of a low-maintenance lifestyle. The home features a newer roof (2019), new appliances, HVAC, water heater, new flooring, and freshly painted interiors (2023). Located in a peaceful cul-de-sac, the property boasts easy to maintain landscaping. Inside, you'll appreciate the vaulted ceilings and open floor plan, creating a spacious feel. The large master bedroom comes with an ensuite bathroom and a walk-in closet. The second bedroom also includes a walk-in closet and has direct access to the guest bathroom. The HOA covers lawn service, trash service, cable, exterior painting, and pool maintenance, making life even easier. Situated in the desirable SW Ocala area, this home offers quick access to shopping, medical facilities, dining, I-75, and recreational spots like the Rainbow River. Schedule your private showing today and discover your new home!
$94,900
0 Se 23rd Street Ocala, FL 34471
- Type:
- Land
- Sq.Ft.:
- n/a
- Status:
- Active
- Beds:
- n/a
- Lot size:
- 0.41 Acres
- Baths:
- MLS#:
- OM679191
- Subdivision:
- Summerset Estates
ADDITIONAL INFORMATION
Super lot in Southeast. Flat easy to build on. This lot won't last long, not many in the Southeast.
- Type:
- Land
- Sq.Ft.:
- n/a
- Status:
- Active
- Beds:
- n/a
- Lot size:
- 0.23 Acres
- Baths:
- MLS#:
- OM679201
- Subdivision:
- Marion Oaks Un 04
ADDITIONAL INFORMATION
This .23 acre lot is located in MARION OAKS UNIT 4 subdivision. Perfect place to Build your dream home! Fast growing community near schools, grocery stores, dining, and shopping. Quick access to I-75! Marion Oaks has a Community Center, with Gym, Basketball / Tennis Courts, Playground, and Library ETC.. NO HOA Fee's
$44,000
0 Sw 171 Place Ocala, FL 34473
- Type:
- Land
- Sq.Ft.:
- n/a
- Status:
- Active
- Beds:
- n/a
- Lot size:
- 0.27 Acres
- Baths:
- MLS#:
- O6208269
- Subdivision:
- Marion Oaks Un 06
ADDITIONAL INFORMATION
Beautiful lot in quiet residential neighborhood. Come build your dream home today. READY TO BUILD LOT!!
- Type:
- Land
- Sq.Ft.:
- n/a
- Status:
- Active
- Beds:
- n/a
- Lot size:
- 1.05 Acres
- Baths:
- MLS#:
- OM679186
- Subdivision:
- Rolling Hills Un 05
ADDITIONAL INFORMATION
Unit 5 CORNER Lot PAVED Roads all the way to the lot (follow directions at end of description). This is a fully treed 1.05 acre rectangular shaped lot. The majority of the lot is in the AE flood zone area with part in flood zone X. This particular lot is about 12 minutes to WEC and is located in Unit 5 (furthest northern unit in the Rolling Hills neighborhood). Very close to State Rd 40, minutes to both Ocala or Dunnellon.
- Type:
- Single Family
- Sq.Ft.:
- 1,850
- Status:
- Active
- Beds:
- 4
- Lot size:
- 0.13 Acres
- Year built:
- 2024
- Baths:
- 2.00
- MLS#:
- T3528894
- Subdivision:
- Marion Ranch
ADDITIONAL INFORMATION
One or more photo(s) has been virtually staged. Move-In Ready Pulte Home Available NOW in Marion Ranch! Enjoy all the benefits of a new construction home in this highly amenitized community located in Ocala, FL. This new community will feature a resort-style pool with open cabanas, a clubhouse, a fitness center, a playground, sports courts, and much more! Plus, with close proximity to I-75 and a quick commute to shopping, entertaining, and dining – you’ll love coming home! Featuring the perfectly sized Heston floor plan with a single-story, open-concept home design, this home has the upgrades you’ve been looking for. The designer kitchen showcases an island, white cabinets, quartz countertops with a 3"x6" white tiled backsplash, a large pantry, Whirlpool stainless steel appliances including a dishwasher, microwave, and range, and a large single-bowl sink. The bathrooms have matching white cabinets and quartz countertops and a walk-in shower and dual sinks in the Owner's bath. There is 18”x18” floor tile in the main living areas, baths, and laundry room, and stain-resistant carpet in the bedrooms. This home also features a convenient laundry room, a covered lanai, and a 2-car garage. Additional upgrades include 4 LED downlights in the gathering room, pendant pre-wiring in the kitchen, upgraded door hardware, and a Smart Home technology package with a video doorbell.
- Type:
- Single Family
- Sq.Ft.:
- 1,662
- Status:
- Active
- Beds:
- 3
- Lot size:
- 0.13 Acres
- Year built:
- 2024
- Baths:
- 2.00
- MLS#:
- T3528884
- Subdivision:
- Marion Ranch
ADDITIONAL INFORMATION
One or more photo(s) has been virtually staged. Move-In Ready Pulte Home Available NOW in Marion Ranch! Enjoy all the benefits of a new construction home in this highly amenitized community located in Ocala, FL. This new community will feature a resort-style pool with open cabanas, a clubhouse, a fitness center, a playground, sports courts, and much more! Plus, with close proximity to I-75 and a quick commute to shopping, entertaining, and dining – you’ll love coming home! This popular Cresswind floor plan, with an open-concept home design, has all the upgraded finishes you've been looking for. The designer kitchen showcases a spacious center island with a large, single-bowl sink, white cabinets, quartz countertops with a 3”x6” white subway tiled backsplash, and Whirlpool stainless steel appliances including a range, microwave, and dishwasher. The bathrooms have matching white cabinets, quartz countertops, and dual sinks in the Owner's bath. There is 18”x18” tiled flooring in the main living areas, baths, and laundry room, and stain-resistant carpet in the bedrooms. This home also features a convenient laundry room, a covered lanai, a large kitchen pantry, and a 2-car garage. Additional upgrades include 4 LED downlights in the gathering room, upgraded door hardware, and a Smart Home technology package with a video doorbell.
$1,150,000
1751 SW 54th Court Ocala, FL 34474
- Type:
- Single Family
- Sq.Ft.:
- 3,205
- Status:
- Active
- Beds:
- 5
- Lot size:
- 11.84 Acres
- Year built:
- 1977
- Baths:
- 3.00
- MLS#:
- OM679149
ADDITIONAL INFORMATION
Exceptional property with a unique custom cedar house on approximately 11+ acres with stunning views of the renowned racetrack at Ocala Breeder Sales. The fully screened wraparound porch, along with the covered outdoor living room, provides the perfect setting for enjoying evening sunsets. The top floor features an updated granite kitchen with a new electric cooktop, a stainless-steel farm sink, and an open floor plan designed for easy living and entertaining. The entire ceiling boasts original tongue-and-groove cedar beams, creating a blend of country charm and modern elegance. The craftsmanship extends to the center of the house, where a 30-foot lookout tower with stained-glass windows adds a unique touch. The main floor primary suite is a retreat, offering an en-suite spa-like bathroom, complete with a contemporary soaking tub, an adjoining balcony, and a spacious walk-in closet with updated laundry facilities. Other highlights of the property include 5 bedrooms, a recently replaced roof, a new HVAC system, and a large 42x50 workshop with an office and bathroom. Just 12 minutes from the World Equestrian Center complex and close to Ocala Breeder Sales, one of the most prominent thoroughbred sale facilities, this property offers both convenience and tranquility.
$301,000
5096 SW 99th Place Ocala, FL 34476
- Type:
- Single Family
- Sq.Ft.:
- 2,121
- Status:
- Active
- Beds:
- 3
- Lot size:
- 0.25 Acres
- Year built:
- 2007
- Baths:
- 2.00
- MLS#:
- O6207861
- Subdivision:
- Meadow Glenn Un 01
ADDITIONAL INFORMATION
This wonderful home sit on a large corner lot of a quiet street/cul-de-sac. With three bedroom and two baths spread over 2121 sq feet, it has an abundance of space. The home offers the convenience of a formal living room and dinning room, and the comforts of a very large family room, breakfast nook and kitchen in an open concept layout. The primary bedroom and ensuite are very large and spa like. The bedroom has the convenience of direct walkout to the screened in patio space off the back. The kitchen with modern stainless steel appliances and breakfast bar, is sure to be a gathering place when entertaining. The very large backyard is fully fenced and ready for entertaining and summer BBQs.
$215,000
8018 SW 115th Loop Ocala, FL 34481
- Type:
- Other
- Sq.Ft.:
- 1,334
- Status:
- Active
- Beds:
- 2
- Lot size:
- 0.1 Acres
- Year built:
- 1993
- Baths:
- 2.00
- MLS#:
- OM679125
- Subdivision:
- Oak Run Woodside Tr
ADDITIONAL INFORMATION
THIS LOVELY NANTUCKET VILLA is waiting for it's new owner. Oak Run villas are hugely popular for their low maintenance, great floor plans and ease of living. This home has tile floors throughout and an open, bright living space and a large eat-in kitchen. There is an inside laundry located in the kitchen area so the 2 car garage space has plenty of room for storage and your vehicles. The roof was replaced in 2015 and AC was replaced in 2017. You can enjoy the shady courtyard area most any time of the day. The fully maintained exterior allow residents the opportunity to enjoy the active adult lifestyle Oak Run offers. Come visit this home and you will see why this should be your next home.
$279,990
4087 NW 44th Circle Ocala, FL 34482
- Type:
- Single Family
- Sq.Ft.:
- 1,614
- Status:
- Active
- Beds:
- 2
- Lot size:
- 0.11 Acres
- Year built:
- 2024
- Baths:
- 2.00
- MLS#:
- T3528733
- Subdivision:
- Ocala Preserve
ADDITIONAL INFORMATION
One or more photo(s) has been virtually staged. Under Construction. Ocala's Finest Resort-Style Living! Welcome to Ocala Preserve! Enjoy a private oasis with access to Walking/Hiking/Bike Trails, Tennis and Pickleball Courts, Resort Style Pool, On-Site Restaurant, Athletic Center, The Golf Club, Clubhouse, Day Spa and Dog Park. Relax on a kayak and watch the sunrise over our beautiful lake. Unwind at the end of your day with a glass of wine on the expansive Veranda, or enjoy a Chef inspired meal at Salt and Brick restaurant. Embrace modern simplicity in this open concept 2-bedroom, 2-bathroom home. The spacious kitchen features a large island, perfect for both meal preparation and casual dining. The thoughtful design seamlessly connects the living and dining areas, creating an inviting atmosphere filled with natural light. Step outside to a covered lanai, extending your living space outdoors for relaxation or entertaining. This residence is the perfect blend of functionality and style. The primary bedroom is complete with ensuite bath and walk in closets. Residence comes with smart home technology package, “Home is Connected”. Pictures, photographs, colors, features, and sizes are for illustration purposes only and will vary from the homes as built. Home and community information including pricing, included features, terms, availability and amenities are subject to change and prior sale at any time without notice or obligation. CRC057592.
$388,000
4142 SW 51st Court Ocala, FL 34474
- Type:
- Single Family
- Sq.Ft.:
- 1,824
- Status:
- Active
- Beds:
- 3
- Lot size:
- 0.17 Acres
- Year built:
- 2005
- Baths:
- 2.00
- MLS#:
- OM678825
- Subdivision:
- Saddle Creek Ph 01
ADDITIONAL INFORMATION
TURN-KEY and Amazing! This 3-bedroom, 2-bathroom home in the Saddle Creek neighborhood has been completely updated with high-grade finishes that are evident through-out, including new flooring, oversized baseboards, updated bathrooms, and interior and exterior paint, the list goes on and on! The kitchen is a chef's dream, with 2021 SS LG appliances, granite countertops, spacious center island and breakfast bar. Ample storage is provided by the new solid wood, shaker style, soft close cabinetry, and the pantry. The open concept living area creates an inviting atmosphere, ideal for entertaining and spending quality time with loved ones. High ceilings and abundant natural light create an airy feel throughout extending out to the covered patio. Don't miss the master bedroom with walk-in closet and master bath oasis in this split bedroom home. This corner lot offers unmatched privacy with natural beauty, as you'll never have neighbors behind you or to one side, ensuring a secluded park-like living experience. Roof 2021; Water Heater 2021; Exterior/Interior Paint 2021; HVAC 2018
$225,000
5151 NW 20th Place Ocala, FL 34482
- Type:
- Single Family
- Sq.Ft.:
- 1,374
- Status:
- Active
- Beds:
- 2
- Lot size:
- 0.2 Acres
- Year built:
- 1996
- Baths:
- 2.00
- MLS#:
- OM679144
- Subdivision:
- Ocala Palms Un 03
ADDITIONAL INFORMATION
GOLF COURSE VIEW from the front porch of this Kentia Palm Model in Beautiful Ocala Palms. This 55+ gated community is just minutes to the World equestrian Center and I-75 and Publix is across the street. This floorplan was modified and has an extra large living area making it great for entertaining. Kitchen has a breakfast nook looking over the golf course and has newer stainless steel appliances and pantry. Master bedroom has sliding doors to lanai, walk-in closet, and tray ceiling. This home comes with a 6 zone irrigation system and a termite bond. The large 2 car garage has a over head screened door and a roll in screen door to the house. Roof is 2016 new and HVAC is 2013. Garage was built with extra concrete reinforcement in the garage floor. Call today for an appointment to view your next home!!!
$357,100
4549 SW 90th Place Ocala, FL 34476
- Type:
- Single Family
- Sq.Ft.:
- 2,212
- Status:
- Active
- Beds:
- 4
- Lot size:
- 0.13 Acres
- Year built:
- 2024
- Baths:
- 3.00
- MLS#:
- OM679098
- Subdivision:
- Ocala Crossings South
ADDITIONAL INFORMATION
BE IN YOUR NEW HOME FOR THE HOLIDAYS! LOW INTEREST RATE BUYDOWN PROMOTION AVAILABLE ON THIS HOME WHEN BUYER CLOSES WITH A SELLER APPROVED LENDER. CALL FOR DETAILS! This 4 bedroom/3 bath, SINGLE LEVEL, CONCRETE BLOCK home is located on a lot with no direct rear neighbors. Brand new community with amenities, resort style pool, playground and more. Shopping, movie theaters, restaurants, hospitals, VA Clinic and i75 nearby. New Publix just a few minutes away! Short walk for middle schoolers. Very open floor plan great for entertaining! Tile all areas except bedrooms. Every bedroom has large walk-in closets. Bedroom 2 has private full bath. Jack and Jill bath between bedrooms 3 and 4. Tray ceiling w/crown in master bedroom. Large walk-in tile shower in master bath. Upgraded cabinets, stainless appliance pkg, HD beveled edge counter tops and much more! TAEXX pest control system built in walls. Builder warranty! Est competition Sep/Oct. Celebrate the holidays in a brand new home. Builder assists with closing costs when Buyer pays cash or closes with Seller approved lender.
- Type:
- Single Family
- Sq.Ft.:
- 1,469
- Status:
- Active
- Beds:
- 3
- Lot size:
- 0.15 Acres
- Year built:
- 2021
- Baths:
- 2.00
- MLS#:
- OM678508
- Subdivision:
- On Top Of The World Longleaf Rdg Ph 1
ADDITIONAL INFORMATION
Beautiful CUSTOM Tamar in Longleaf Ridge I in OTOW! 2021 built! Better than new! Great curb appeal! THREE bedrooms, 2 bathrooms, 2 car garage. SOLAR PANELS (zero balance) ~ average electric bill is $30. Freshly painted interior! LVP flooring throughout! OPEN FLOOR PLAN! Pretty kitchen has breakfast bar ISLAND, upgraded cabinets, granite counters, backsplash and newer SS appliances! Great room has crown molding, tray ceiling, and opens to the lanai. Split bedroom plan. Master suite has large walk-in closet and en suite with dual sinks, linen closet, and walk-in shower. Inside laundry includes washer/dryer. Enjoy the lanai and paver patio! Extra insulation blown into attic above garage. Includes SMART HOME PACKAGE and Ring doorbell. MAINTENANCE FREE! HOA includes lawn care/landscaping, irrigation maintenance, roof repair, exterior painting every seven years, exterior maintenance and insurance, curbside trash & recycling pickup, mail delivery, 24/7 guarded gates and all the amenities that On Top of the World's premier 55+ community has to offer. Convenient to shopping, dining, medical, entertainment, parks, and WEC!
$2,800,000
1271 SW 104th Street Road Ocala, FL 34476
- Type:
- Farm
- Sq.Ft.:
- 5,348
- Status:
- Active
- Beds:
- 4
- Lot size:
- 14.13 Acres
- Year built:
- 2005
- Baths:
- 4.00
- MLS#:
- OM679003
- Subdivision:
- Equine Estate
ADDITIONAL INFORMATION
Enjoy private country living, yet conveniently located close to everything! Nestled on 14 +/- acres with majestic Granddaddy Oaks, which provide gorgeous views of this farm, located in the gated community of Equine Estates. The entry foyer welcomes you to beautiful tile floors, an elegant staircase leading to the second floor, a dining room, and a lovely library with a two-story high ceiling. The chef’s kitchen features granite countertops, a center island, a butler’s pantry, stainless steel appliances, plus custom cabinetry. It is open to a large family room with a fireplace, soaring ceilings, built-in cabinetry, a wet bar, and sliding glass doors that lead to a pool area. The breakfast nook overlooks the pool and views the farm. The First-floor master suite features a fireplace, spacious sitting area, two walk-in closets, a bathroom with separate vanities, and a large dual shower and jetted tub. The second room could be an extra bedroom, office, or exercise room. The second floor includes three bedrooms and two baths. All bedrooms are spacious, with ample closet space. The home includes a large screen-enclosed pool, a covered lanai, and a summer kitchen. The equestrian will love the 4-stall center aisle concrete block barn with tack room, wash rack, half bath, overhead storage, or bonus room. Plus, there is an arena and dressage ring. Overhang on both sides of the barn allows ample space to park equipment. Stocked pond & direct access to miles of horseback riding, hiking, and bike trails on the Florida Greenway and Trails, located remarkably close to The Florida Horse Park.
$389,900
8061 SW 134th Loop Ocala, FL 34473
- Type:
- Single Family
- Sq.Ft.:
- 2,144
- Status:
- Active
- Beds:
- 3
- Lot size:
- 0.37 Acres
- Year built:
- 2005
- Baths:
- 2.00
- MLS#:
- OM678927
- Subdivision:
- Marion Oaks
ADDITIONAL INFORMATION
Welcome home! This move in ready and offering three bedrooms, two bathrooms and a two-car garage. Plus oficce / den space. Large Home on corner lot with huge screened lanai perfect for outside enjoyment with your family. From the moment you walk in you're greeted with tons of natural light and the tasteful color pallet Is nestled on a quiet street. tiled main living areas, lots of closet space, split floor plan,The home has an open floor plan perfect for hosting or entertaining family and friends. The kitchen is in the heart of the home and comes with all stainless steel appliances. Noteworthy is the AC system, which was replaced in 2023. Conveniently located near shopping, pharmacies, restaurants, and medical offices, this home offers easy access to everyday amenities. Don't miss out on the opportunity to make this your new home sweet home!
$254,800
8490 SW 60th Court Ocala, FL 34476
- Type:
- Single Family
- Sq.Ft.:
- 1,963
- Status:
- Active
- Beds:
- 3
- Lot size:
- 0.23 Acres
- Year built:
- 1998
- Baths:
- 2.00
- MLS#:
- OM679036
- Subdivision:
- Marion Lndg 03
ADDITIONAL INFORMATION
This is the one! Come enjoy Central Florida Living in a Beautiful Home located in the Very Desirable Community of Marion Landing! From the Updated Landscaping on the Exterior of the Corner Lot to the Grand Entry to the Spacious Living Area, you will fall in love with this Wonderful, Well Cared for Property. Large Skylights provide plenty of Natural Light as you navigate from the Spacious Bedrooms to the Bonus Rooms to the Updated Kitchen with Stone Countertops and more natural light from another skylight. This One is Move-In-Ready, so it may take some time after the move to notice all of the Fantastic Extras such as: A Beautiful Suite with Closet Cabinets, a Walk in Closet, Large Vanities, and a Tray Ceiling. Or...the built in Surround Sound Speaker System, Updated Window Treatments, and Luxury flooring throughout with lots of storage cabinets and closets throughout the home. What about the Large Laundry Room with its own desk and bonus closet? Or the Screened in Porch? Or the Updated Garage with a custom Epoxy Floor and storage cabinets...and even All Appliances Included! The HOA features wonderful amenities such as a pool and a Bowling Alley! Don't miss this opportunity! Sellers are motivated.
- Type:
- Land
- Sq.Ft.:
- n/a
- Status:
- Active
- Beds:
- n/a
- Lot size:
- 0.24 Acres
- Baths:
- MLS#:
- OM678975
- Subdivision:
- Rainbow Park
ADDITIONAL INFORMATION
PRIVATE AND SECLUDED LOT IN RAINBOW PARK IN WEST OCALA. Build your favorite getaway or dream home. This lot has it all! Very private and serene. Enjoy Nature with Beautiful Trees and Forest surrounding. Lot off a dirt road. Look no further than here for location and price. Situated between Ocala and Dunnellon, this location is minutes away from both and easy has access to State Highway 40 going East and West. Minutes away from The World Equestrian Center, Rainbow Spring State Park, and many other outdoor entertainments. Get your piece of the good life in this sought after area.
$419,000
4065 SW 5th Avenue Ocala, FL 34471
- Type:
- Single Family
- Sq.Ft.:
- 1,684
- Status:
- Active
- Beds:
- 3
- Lot size:
- 0.5 Acres
- Year built:
- 2024
- Baths:
- 2.00
- MLS#:
- OM679066
- Subdivision:
- Sherwood Hills
ADDITIONAL INFORMATION
Eligible for up to $21,625 in buyer assistance, with no first-time homebuyer requirement or income limits! Plus, enjoy a $5,000 seller's concession, making this stunning new construction home in Sherwood Hills even more attractive. Designed with modern living in mind, this home features an open-concept layout with vaulted ceilings and expansive windows, creating a bright and inviting space. The living area flows effortlessly into the dining space and kitchen, where you'll find granite countertops, high-end Whirlpool stainless steel appliances, ample cabinetry, and a large island with a breakfast bar. A charming bay window adds character and natural light to the kitchen, creating a perfect spot for culinary adventures. The primary bedroom offers a spacious retreat, complete with dual walk-in closets and an ensuite bath featuring dual vanities, a glass-enclosed shower, and contemporary fixtures. Two additional bedrooms provide flexibility for family, guests, or a home office, each with their own modern bathroom. Step outside to the covered patio, an ideal space for outdoor dining or relaxation, overlooking a large yard with endless possibilities. Additional highlights include a dedicated laundry room and a two-car garage for added convenience. Don’t miss the chance to own this exceptional home in a serene setting!
$399,800
6689 SW 95th Circle Ocala, FL 34481
- Type:
- Single Family
- Sq.Ft.:
- 1,796
- Status:
- Active
- Beds:
- 2
- Lot size:
- 0.21 Acres
- Year built:
- 2016
- Baths:
- 2.00
- MLS#:
- OM679035
- Subdivision:
- Stone Creek
ADDITIONAL INFORMATION
Looking in Stone Creek then look no further! This lovely Abbeville model nestled in the quiet neighborhood of Sandalwood. 2BR/2 bath/ den(w/french doors) sunroom, added bird cage, 2 CGR- extended. Why build with this completed home already has so many upgrades! When you drive up you will notice the attractive curb appeal with textured concreate driveway and extended side pavers. Sidewalk, retaining wall, curbing and lush landscaping. Walking into the screened entry and through the custom etched glass door. Leading you into the tiled main gathering area featuring can lighting, pre-wired for surround sound, kitchen, w/granite counters, cabinets are birch with saddle color finish, SS appliances, raised dishwasher for easy loading and unloading. upgraded nickel faucet, under cabinet and pendant lighting, pantry and eating area looking into the sun room . Spacious Owners suite has wood laminate and bathroom with walk in shower, granite counter, toilet room and walk -in closest. Guest bedroom wood laminate flooring and bath with tub and tiled shower. 5” baseboards,upgraded nickel faucets hardware and pendants, custom ceiling fans throughout. Mudroom/drop zone is a great storage space, coat closet, walk-in closet, and sit bench. Laundry room with storage cabinets. Garage extended 4’, attic stairs and storage area up in garage, epoxy floor, motorized roll up screen, Eco water conditioner. Exterrior freshly painted in Sept. Enjoy your tranquil private backyard backing up to a common area from your added bird cage w/pavers and Suntex roller shades. Enjoy this active adult Del Webb Community on your golf cart! Many activities and clubs such as, golf, heated outdoor resort style pool indoor lap pool, gym (w/trainers) variety of workout classes, whirlpool, pickleball, bocce ball, tennis, basketball, softball, garden, ballroom so many clubs to join, golf simulator, wine bar, billiards.
- Type:
- Land
- Sq.Ft.:
- n/a
- Status:
- Active
- Beds:
- n/a
- Lot size:
- 10 Acres
- Baths:
- MLS#:
- OM679086
ADDITIONAL INFORMATION
10 acres of planted pines New owner will have to reapply for ag exemption.
$275,000
9 Fir Trail Pass Ocala, FL 34472
- Type:
- Single Family
- Sq.Ft.:
- 1,594
- Status:
- Active
- Beds:
- 3
- Lot size:
- 0.26 Acres
- Year built:
- 2000
- Baths:
- 2.00
- MLS#:
- OM679190
- Subdivision:
- Silver Spgs Shores Un 20
ADDITIONAL INFORMATION
Priced Ready to Sell! Bring all offers! Bright and sunny 3 bedroom 2 bath home in Silver Springs Shores. Ready to move in! Spacious inside with good storage. Rear covered raised patio with privacy fencing around yard. Large raised kitchen bar/counter for eating/snacking. Spacious master with en suite bath and large walk in closet. 2 additional good sized bedrooms with large closets. Indoor laundry room with nice storage shelving. Alarm system in place, but no service provider - buyer can reactivate. Conveniently located to shopping, restaurants, schools and parks. Roof is original - 2000. Property sold AS-IS. Room measurements are estimates only.
| All listing information is deemed reliable but not guaranteed and should be independently verified through personal inspection by appropriate professionals. Listings displayed on this website may be subject to prior sale or removal from sale; availability of any listing should always be independently verified. Listing information is provided for consumer personal, non-commercial use, solely to identify potential properties for potential purchase; all other use is strictly prohibited and may violate relevant federal and state law. Copyright 2024, My Florida Regional MLS DBA Stellar MLS. |
Ocala Real Estate
The median home value in Ocala, FL is $285,000. This is higher than the county median home value of $270,500. The national median home value is $338,100. The average price of homes sold in Ocala, FL is $285,000. Approximately 43.59% of Ocala homes are owned, compared to 46.16% rented, while 10.25% are vacant. Ocala real estate listings include condos, townhomes, and single family homes for sale. Commercial properties are also available. If you see a property you’re interested in, contact a Ocala real estate agent to arrange a tour today!
Ocala, Florida has a population of 62,351. Ocala is more family-centric than the surrounding county with 22.4% of the households containing married families with children. The county average for households married with children is 19.74%.
The median household income in Ocala, Florida is $46,841. The median household income for the surrounding county is $50,808 compared to the national median of $69,021. The median age of people living in Ocala is 38.3 years.
Ocala Weather
The average high temperature in July is 92.6 degrees, with an average low temperature in January of 43.4 degrees. The average rainfall is approximately 51.9 inches per year, with 0 inches of snow per year.
