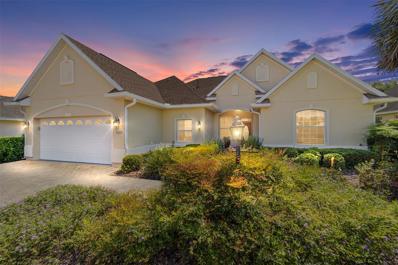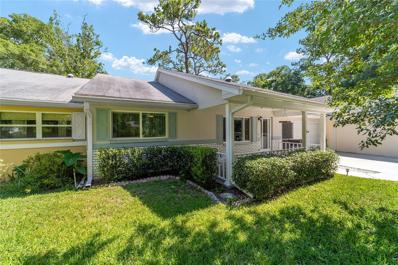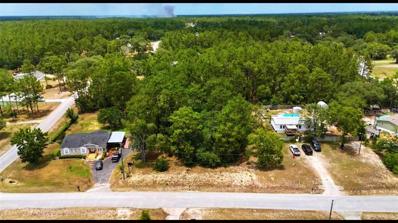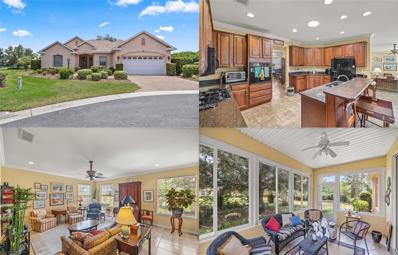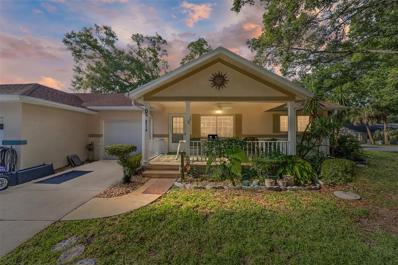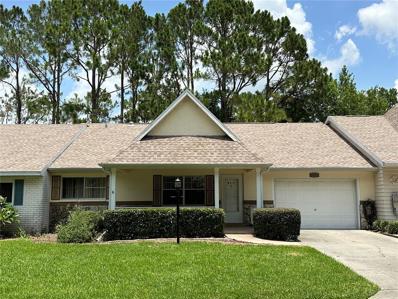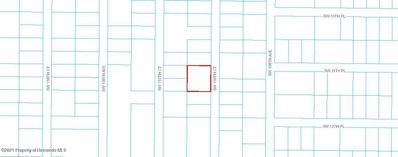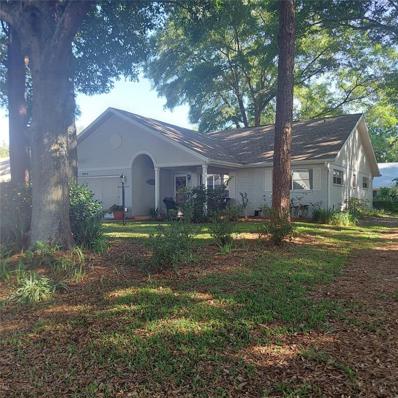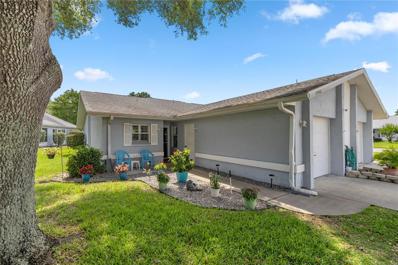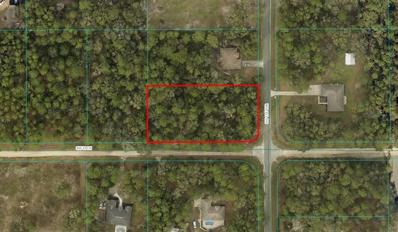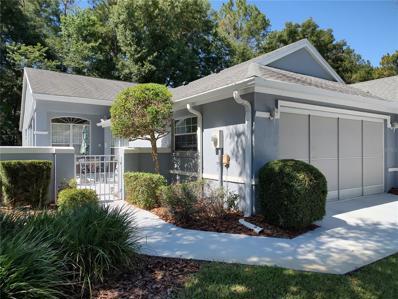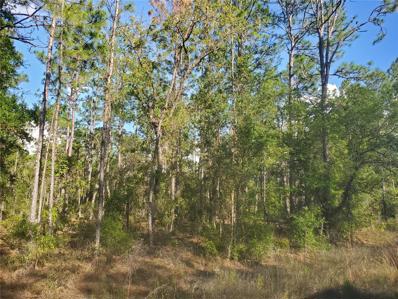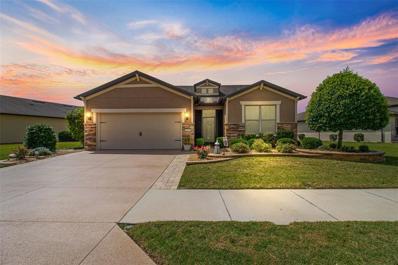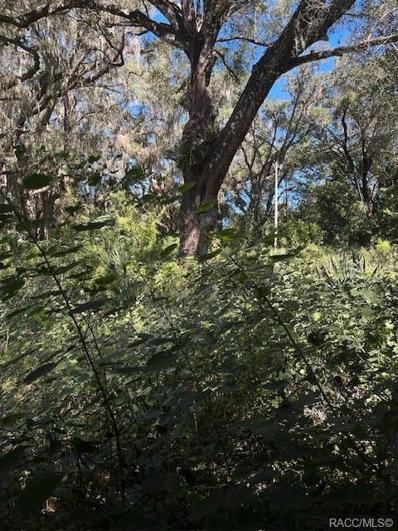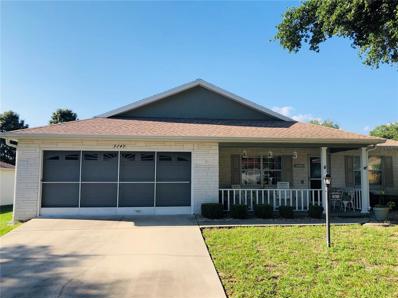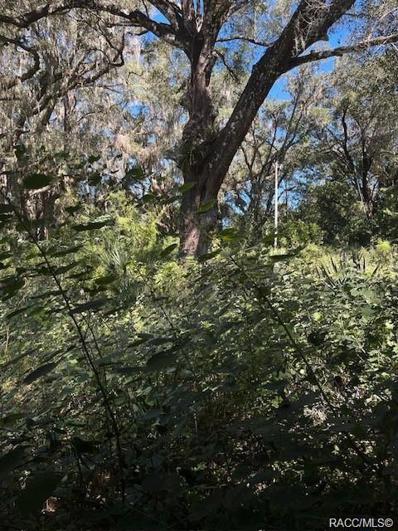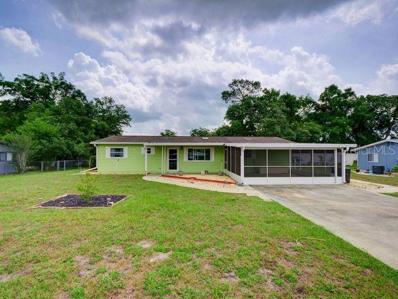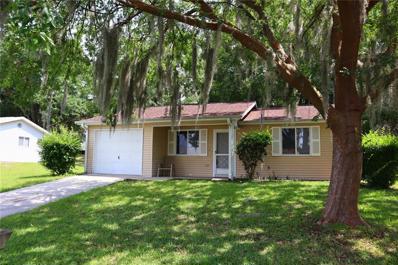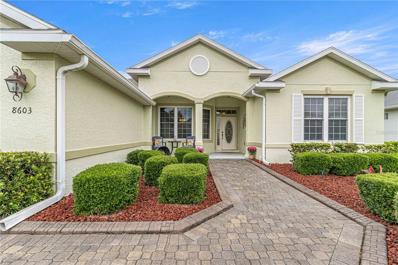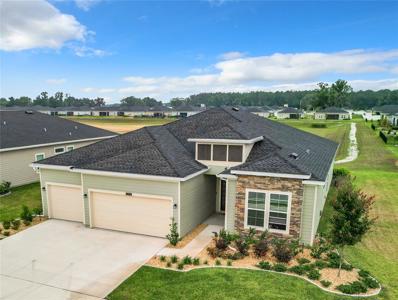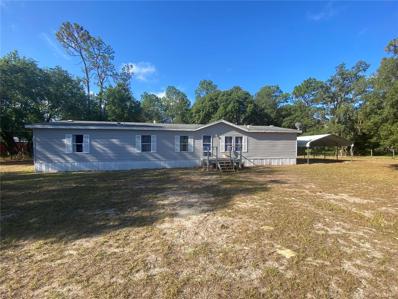Ocala FL Homes for Rent
$419,999
10145 SW 89th Loop Ocala, FL 34481
- Type:
- Single Family
- Sq.Ft.:
- 2,079
- Status:
- Active
- Beds:
- 2
- Lot size:
- 0.2 Acres
- Year built:
- 2018
- Baths:
- 2.00
- MLS#:
- OM679694
- Subdivision:
- On Top Of The World
ADDITIONAL INFORMATION
The Beautiful Beatrix Model, nestled in the serene Avalon community, offers a charming and spacious living experience. This home features two bedrooms and two bathrooms, providing ample space for comfort and privacy. Additionally, it includes a two-car garage with an added golf cart garage, offering extra room for your golf cart or additional storage needs. A bonus room is perfect for an office, craft room, or separate den. The home boasts a butler's pantry, enhancing storage and convenience for meal prep and entertaining. High ceilings create an open and airy feel throughout the space. Quadruple slider doors not only let in abundant natural light but also enhance indoor-outdoor living. The huge kitchen island, with additional storage, is ideal for cooking and socializing. Granite countertops provide a durable and stylish finish to the kitchen, complemented by modern stainless steel appliances, including a gas cooktop. Crown molding throughout adds an elegant touch to the interior decor. The primary suite is generously sized, featuring a huge walk-in closet for plenty of storage. Outside, a beautiful screened-in patio offers the perfect spot to enjoy the outdoors in comfort. This home perfectly combines luxury, functionality, and a beautiful community setting. While the community offers a wide variety of amenities, including swimming pools, golf courses, gyms,clubhouses, and various social activities. Make your appointment today to view this beautiful home.
$400,000
8392 SW 82nd Circle Ocala, FL 34481
- Type:
- Single Family
- Sq.Ft.:
- 2,316
- Status:
- Active
- Beds:
- 3
- Lot size:
- 0.21 Acres
- Year built:
- 2006
- Baths:
- 2.00
- MLS#:
- OM679794
- Subdivision:
- Candler Hills
ADDITIONAL INFORMATION
One or more photo(s) has been virtually staged. This Expanded Huntley II is located on the 16 Hole of the Candler Hills Golf Course. This peaceful space has so much to offer with a newer roof replaced in 2023. Refrigerator, Dishwasher & Garbage Disposal all replaced in 2023. This gem also has a gas tankless hot water heater installed in 2022. The Generac generator (installed in 2020) offers peace of mind and comfort. This spacious Huntley II in Candler Hills and features 3 bedrooms, 2 bathrooms, and a 2 car garage plus an extra space for golf cart storage. The garage even has a mini split for extra comfort. Floor plan is available. Tile throughout with carpet located only in the custom master closet. Beautiful mosaic tile medallion welcomes you in the entryway. Large kitchen features an island, solid oak cabinets, and solid surface countertops. Master bedroom features a huge walk in closet with custom built-ins, ensuite bathroom with walk-in shower, and dual sink vanity. Outdoor living offers a beautiful view of the golf course with a screened lanai which is surrounded by mature landscaping as well as a fully sodded and irrigated lot. Candler Hills is an estate community located within the gates of On Top of the World and has use of all amenities within the gates including exclusive use of The Lodge and Candler Community Center.
$274,000
9529 SW 90th Street Ocala, FL 34481
- Type:
- Single Family
- Sq.Ft.:
- 1,700
- Status:
- Active
- Beds:
- 2
- Lot size:
- 0.19 Acres
- Year built:
- 2001
- Baths:
- 2.00
- MLS#:
- OM679786
- Subdivision:
- On Top/the World
ADDITIONAL INFORMATION
This is a lovely 2/2/2 home on the Golf Course. Home has great curb appeal with a stately entrance. Great Room with lots of space for entertaining, Lovely Master Suite and Bath with Garden Tub and Walk in Shower. Large Porch overlooking the golf course Has a bonus area for Den/Office space that would be great for someone working from home. Second Bedroom is good sized and also has a 2 car garage. Call today for an opportunity to see this home
- Type:
- Other
- Sq.Ft.:
- 1,424
- Status:
- Active
- Beds:
- 2
- Lot size:
- 0.05 Acres
- Year built:
- 1983
- Baths:
- 2.00
- MLS#:
- OM679647
- Subdivision:
- On Top Of The World
ADDITIONAL INFORMATION
Serene Villa Living at a New Price! Welcome to peaceful living in this charming Montgomery model villa, now available at a reduced price. Tucked away at the end of a quiet, non-through street, this inviting home offers 2 spacious bedrooms, 2 bathrooms, and a versatile den—perfect as a home office or creative space. The open floor plan is designed for effortless entertaining, with a bright living area featuring large windows that bathe the space in natural light. The updated kitchen, with granite countertops and a convenient breakfast bar, provides ample counter space for casual dining and culinary creations. Retreat to the serene primary suite with its generous walk-in closet and en-suite bath, complete with a modern vanity and walk-in shower. A comfortable guest bedroom ensures privacy and ease for visitors. Relax on the lanai, with upgraded sliding windows (2018), and enjoy tranquil views of beautifully landscaped surroundings, with no homes directly behind or in front. Additional features include a 2-car garage, roof replacement (2014), updated windows and AC (2015), and solar tubes (2019) that brighten the space with natural light. Freshly painted in soothing colors and equipped with new ceiling fans throughout, this villa is move-in ready. Located in the vibrant 55+ community of On Top of the World, you’ll have access to world-class amenities, including golf courses, pools, fitness centers, walking trails, and a variety of social clubs. Conveniently close to shopping, dining, and medical facilities, this villa combines luxury and ease for the ultimate Florida lifestyle. Don’t miss out—schedule your private showing today and see why this home is a perfect choice for comfortable, stylish living!
- Type:
- Single Family
- Sq.Ft.:
- 1,827
- Status:
- Active
- Beds:
- 2
- Lot size:
- 0.15 Acres
- Year built:
- 2004
- Baths:
- 2.00
- MLS#:
- OM679708
- Subdivision:
- On Top Of The World
ADDITIONAL INFORMATION
The Hanover model home, nestled in the 55+ community of On Top of the World, sits on a large, secluded lot surrounded by mature landscaping and expansive greenspace. Upon entering, you're greeted by a tiled foyer and plush berber carpeting in the main living area. The living room features a triple slider that opens to an enclosed lanai, leading out to a spacious concrete pad ideal for grilling and social gatherings. To the left lies the guest bedroom and a bathroom equipped with a tub/shower combination. Adjacent is the den/flex space, enclosed by French pocket doors. The generous living room flows into the formal dining area, currently utilized as a library. The kitchen boasts white cabinetry, sleek corian countertops, and ample storage space. A quaint nook offers views of the tranquil backyard. The king-sized primary bedroom connects to dual walk-in closets and an en suite bathroom with a double sink vanity and a step-in shower featuring a bench. The laundry room houses a washer, gas dryer, additional cabinetry, and an upright freezer. The two-car garage includes an extra two-foot extension and a screened front. With a roof replacement in 2023 and an HVAC system from 2012, this home is ready for viewing—schedule your appointment today!
- Type:
- Land
- Sq.Ft.:
- n/a
- Status:
- Active
- Beds:
- n/a
- Lot size:
- 0.52 Acres
- Baths:
- MLS#:
- OM679628
- Subdivision:
- Classic Hills Un 02
ADDITIONAL INFORMATION
Discover your dream location with this stunning vacant land in Ocala, Florida! This prime piece of real estate spans JUST OVER HALF AN ACRE, offering ample space to build your ideal home or investment property. Nestled in a serene and picturesque setting, this lot provides the perfect blend of tranquility and convenience. Located just a short drive from the charming town of Dunnellon, you'll have easy access to the beautiful rivers and fresh seafood that the area is renowned for. Enjoy a day of kayaking, fishing, or simply soaking in the natural beauty of the Rainbow River and Withlacoochee River. Dunnellon's quaint downtown area also boasts unique shops, delicious dining options, and a friendly community atmosphere. In the opposite direction, you are only a short drive from the vibrant city of Ocala. Known as the "Horse Capital of the World," Ocala offers a rich equestrian culture, beautiful horse farms, and numerous outdoor activities. Explore the Ocala National Forest, enjoy the scenic Silver Springs State Park, or immerse yourself in the city's thriving arts and culture scene. With top-notch shopping, dining, and entertainment options, Ocala has everything you need to live a comfortable and fulfilling lifestyle. Don't miss out on this exceptional opportunity to own a piece of paradise in one of Florida's most desirable locations. Whether you're looking to build your forever home or invest in a growing area, this vacant land in Ocala is the perfect choice.
$389,900
8571 SW 87th Street Ocala, FL 34481
- Type:
- Single Family
- Sq.Ft.:
- 2,324
- Status:
- Active
- Beds:
- 3
- Lot size:
- 0.34 Acres
- Year built:
- 2008
- Baths:
- 2.00
- MLS#:
- OM679533
- Subdivision:
- Candler Hills East E I
ADDITIONAL INFORMATION
Nestled on a cul-de-sac, this stunning home offers a serene view of a preserve area. Featuring 3 bedrooms, 2 bathrooms, and a 2-car garage with a bonus area, it is beautifully appointed with 42'' cherry cabinets and Silastone counters in the kitchen, which opens to the grand room. The home boasts tile flooring throughout, except in the bedrooms. The master suite includes a spacious walk-in closet, comfort-height double vanity, and a large walk-in shower. Additional features include an inside laundry room with wall cabinets and a sink, a new water heater, a new 4-ton AC unit, solar fans in the attic, irrigation system, and an enclosed sunroom.
- Type:
- Other
- Sq.Ft.:
- 1,340
- Status:
- Active
- Beds:
- 2
- Lot size:
- 0.03 Acres
- Year built:
- 1986
- Baths:
- 2.00
- MLS#:
- OM679437
- Subdivision:
- On Top Of The World
ADDITIONAL INFORMATION
Here is a beautiful landscaped well-maintained Corner Philadelphian End Unit In On Top Of The Worlds Oak Canopied Friendship Village Neighborhood. A lovely shaded and green variety garden lined corner lot for you to enjoy! 2 Bed/2 bath, 1.5 car garage corner end villa has been newly remodeled with major updates 2024 Upgrades ? New Paint Kitchen/ Lanai/Porch railings ? All new electrical light switches, outlet plates and updated 3 way electrical switches ? New Frigidaire Stainless Steel side by side refrigerator/freezer/water & ice maker ? (2 year warranty) ? New Whirlpool Electric Stainless Steel - 5 burner stove 2023 Upgrades ? New Amana stainless steel dishwasher ? New Kitchen ceiling lights with dimmer switch ? New Guest bedroom ceiling light 2022 Upgrades ? New AC/Heat system with mold killing blue light and 4 yr transferrable warranty ? New Leaf Guard gutters with lifetime transferrable warranty ? New remodeled bathrooms with upgraded comfort height toilets, vanities, flooring, tiles, faucets, sinks and lights ? New luxury plank flooring throughout unit includes master bedroom, bathrooms, closets, front room to lanai (lania has a ceiling fan with privacy hedge out the window) ? New washer and dryer ? New front porch fan/light (with remote) ? New garage door 2019 Upgrades ? Resurfaced kitchen counters 2016 Upgrades ? New energy efficient windows throughout home with 25 year warranty ? New water heater Many little extras: Under sink pull out drawers, under vanity magnetic night lights/emergency lights/extra outlets in each bathroom/garden tools with battery pack/lighted attic with floor/shelf/attic ladder/laundry wall clothes drying rack - This home's exterior is painted with a gentle Tan Color WASHER & DRYER INCLUDED WITH A FULL PRICE !!!
- Type:
- Other
- Sq.Ft.:
- 1,366
- Status:
- Active
- Beds:
- 2
- Year built:
- 1990
- Baths:
- 2.00
- MLS#:
- OM679220
- Subdivision:
- On Top Of The World
ADDITIONAL INFORMATION
Do not miss out on seeing this villa! This 2 bedroom, 2 bathroom, a bonus room, and a 1 1/2 car garage Expanded Philadelphia Model is a must-see. This home has southern front exposure and the most beautiful park-like views from the front yard and the backyard. the HVAC was replaced in 2020, the Roof in 2021, and the water heater in May 2024. This villa also features a large screened back patio and a nice grilling area. Please take a look at the Materport 3D Tour and don't wait to see your future home. The carpets in this home have been professionally cleaned since the pictures have been taken.
$25,000
0 156th Court Sw Ocala, FL 34481
- Type:
- Land
- Sq.Ft.:
- n/a
- Status:
- Active
- Beds:
- n/a
- Lot size:
- 0.47 Acres
- Baths:
- MLS#:
- 2238702
- Subdivision:
- Not In Hernando
ADDITIONAL INFORMATION
MUST SEE!! Beautiful large lot near Rainbow Springs State Park and World Equestrian Center. Enjoy many of the activities the area has to offer such as Boating, Hiking, Kayaking, Fishing and much more.
- Type:
- Other
- Sq.Ft.:
- 1,687
- Status:
- Active
- Beds:
- 2
- Lot size:
- 0.05 Acres
- Year built:
- 1992
- Baths:
- 2.00
- MLS#:
- OM679232
- Subdivision:
- Circle Square Woods
ADDITIONAL INFORMATION
WELCOME TO THIS 2BD/2BA/2 CAR GARAGE WITH SCREENS, NEW ROOF IN 2024. NEW A/C INSTALLED IN SEPTEMBER 2024. THIS EXTENDED BOSTONIAN IS ON A NICE CORNER LOT WITH A FENCED 18X24 BACKYARD WITH A COVERED PATIO AND A NEW DECK IN 2023. AS YOU ENTER THE COVERED FRONT PORCH YOU ENTER A LARGE LR WITH A BEAUTIFUL NEW FIREPLACE AND NEW LUXURY VINYL FLOORING THROUGHOUT IN 2023. TO THE LEFT IS THE SPACIOUS OPEN FLOOR PLAN KITCHEN WITH NEW BACKSPLASH AND BENCH SEAT WITH STORAGE, DINING AREA AND LANAI/FAMILY RM WITH LOTS OF CABINETS, COUNTER SPACE AND LARGE ISLAND. TO THE RIGHT OF THE LR IS THE LG MASTER BEDROOM WITH WIC AND A NICE BATHROOM WITH A NEW SHOWER & RAISED TOILET. IN THE HALL IS A NICE SIZE GUEST BATHROOM WITH A RAISED TOILET AND GUEST BEDROOM THAT IS LG ENOUGH FOR A KING SIZE BEDROOM SET WITH A GOOD SIZE CLOSET. THERE ARE NEW LIGHT FIXTURES & ALL NEW FANS IN EVERY RM. ATTIC ACCESS WITH PULL DOWN STAIRS IN GARAGE. HOME ALSO HAS GUTTER GUARDS.
$194,500
10482 SW 85th Court Ocala, FL 34481
- Type:
- Other
- Sq.Ft.:
- 1,034
- Status:
- Active
- Beds:
- 2
- Lot size:
- 0.04 Acres
- Year built:
- 1990
- Baths:
- 2.00
- MLS#:
- OM679002
- Subdivision:
- Oak Trace Villas
ADDITIONAL INFORMATION
MOTIVATED SELLER! Beautifully updated 2 bedroom, 2 bath home with a 1-car garage in a gated ALL AGES community! Enjoy the convenience of a low-maintenance lifestyle. The home features a newer roof (2019), new appliances, HVAC, water heater, new flooring, and freshly painted interiors (2023). Located in a peaceful cul-de-sac, the property boasts easy to maintain landscaping. Inside, you'll appreciate the vaulted ceilings and open floor plan, creating a spacious feel. The large master bedroom comes with an ensuite bathroom and a walk-in closet. The second bedroom also includes a walk-in closet and has direct access to the guest bathroom. The HOA covers lawn service, trash service, cable, exterior painting, and pool maintenance, making life even easier. Situated in the desirable SW Ocala area, this home offers quick access to shopping, medical facilities, dining, I-75, and recreational spots like the Rainbow River. Schedule your private showing today and discover your new home!
- Type:
- Land
- Sq.Ft.:
- n/a
- Status:
- Active
- Beds:
- n/a
- Lot size:
- 1.05 Acres
- Baths:
- MLS#:
- OM679186
- Subdivision:
- Rolling Hills Un 05
ADDITIONAL INFORMATION
Unit 5 CORNER Lot PAVED Roads all the way to the lot (follow directions at end of description). This is a fully treed 1.05 acre rectangular shaped lot. The majority of the lot is in the AE flood zone area with part in flood zone X. This particular lot is about 12 minutes to WEC and is located in Unit 5 (furthest northern unit in the Rolling Hills neighborhood). Very close to State Rd 40, minutes to both Ocala or Dunnellon.
$215,000
8018 SW 115th Loop Ocala, FL 34481
- Type:
- Other
- Sq.Ft.:
- 1,334
- Status:
- Active
- Beds:
- 2
- Lot size:
- 0.1 Acres
- Year built:
- 1993
- Baths:
- 2.00
- MLS#:
- OM679125
- Subdivision:
- Oak Run Woodside Tr
ADDITIONAL INFORMATION
THIS LOVELY NANTUCKET VILLA is waiting for it's new owner. Oak Run villas are hugely popular for their low maintenance, great floor plans and ease of living. This home has tile floors throughout and an open, bright living space and a large eat-in kitchen. There is an inside laundry located in the kitchen area so the 2 car garage space has plenty of room for storage and your vehicles. The roof was replaced in 2015 and AC was replaced in 2017. You can enjoy the shady courtyard area most any time of the day. The fully maintained exterior allow residents the opportunity to enjoy the active adult lifestyle Oak Run offers. Come visit this home and you will see why this should be your next home.
- Type:
- Single Family
- Sq.Ft.:
- 1,469
- Status:
- Active
- Beds:
- 3
- Lot size:
- 0.15 Acres
- Year built:
- 2021
- Baths:
- 2.00
- MLS#:
- OM678508
- Subdivision:
- On Top Of The World Longleaf Rdg Ph 1
ADDITIONAL INFORMATION
Beautiful CUSTOM Tamar in Longleaf Ridge I in OTOW! 2021 built! Better than new! Great curb appeal! THREE bedrooms, 2 bathrooms, 2 car garage. SOLAR PANELS (zero balance) ~ average electric bill is $30. Freshly painted interior! LVP flooring throughout! OPEN FLOOR PLAN! Pretty kitchen has breakfast bar ISLAND, upgraded cabinets, granite counters, backsplash and newer SS appliances! Great room has crown molding, tray ceiling, and opens to the lanai. Split bedroom plan. Master suite has large walk-in closet and en suite with dual sinks, linen closet, and walk-in shower. Inside laundry includes washer/dryer. Enjoy the lanai and paver patio! Extra insulation blown into attic above garage. Includes SMART HOME PACKAGE and Ring doorbell. MAINTENANCE FREE! HOA includes lawn care/landscaping, irrigation maintenance, roof repair, exterior painting every seven years, exterior maintenance and insurance, curbside trash & recycling pickup, mail delivery, 24/7 guarded gates and all the amenities that On Top of the World's premier 55+ community has to offer. Convenient to shopping, dining, medical, entertainment, parks, and WEC!
- Type:
- Land
- Sq.Ft.:
- n/a
- Status:
- Active
- Beds:
- n/a
- Lot size:
- 0.24 Acres
- Baths:
- MLS#:
- OM678975
- Subdivision:
- Rainbow Park
ADDITIONAL INFORMATION
PRIVATE AND SECLUDED LOT IN RAINBOW PARK IN WEST OCALA. Build your favorite getaway or dream home. This lot has it all! Very private and serene. Enjoy Nature with Beautiful Trees and Forest surrounding. Lot off a dirt road. Look no further than here for location and price. Situated between Ocala and Dunnellon, this location is minutes away from both and easy has access to State Highway 40 going East and West. Minutes away from The World Equestrian Center, Rainbow Spring State Park, and many other outdoor entertainments. Get your piece of the good life in this sought after area.
$399,800
6689 SW 95th Circle Ocala, FL 34481
- Type:
- Single Family
- Sq.Ft.:
- 1,796
- Status:
- Active
- Beds:
- 2
- Lot size:
- 0.21 Acres
- Year built:
- 2016
- Baths:
- 2.00
- MLS#:
- OM679035
- Subdivision:
- Stone Creek
ADDITIONAL INFORMATION
Looking in Stone Creek then look no further! This lovely Abbeville model nestled in the quiet neighborhood of Sandalwood. 2BR/2 bath/ den(w/french doors) sunroom, added bird cage, 2 CGR- extended. Why build with this completed home already has so many upgrades! When you drive up you will notice the attractive curb appeal with textured concreate driveway and extended side pavers. Sidewalk, retaining wall, curbing and lush landscaping. Walking into the screened entry and through the custom etched glass door. Leading you into the tiled main gathering area featuring can lighting, pre-wired for surround sound, kitchen, w/granite counters, cabinets are birch with saddle color finish, SS appliances, raised dishwasher for easy loading and unloading. upgraded nickel faucet, under cabinet and pendant lighting, pantry and eating area looking into the sun room . Spacious Owners suite has wood laminate and bathroom with walk in shower, granite counter, toilet room and walk -in closest. Guest bedroom wood laminate flooring and bath with tub and tiled shower. 5” baseboards,upgraded nickel faucets hardware and pendants, custom ceiling fans throughout. Mudroom/drop zone is a great storage space, coat closet, walk-in closet, and sit bench. Laundry room with storage cabinets. Garage extended 4’, attic stairs and storage area up in garage, epoxy floor, motorized roll up screen, Eco water conditioner. Exterrior freshly painted in Sept. Enjoy your tranquil private backyard backing up to a common area from your added bird cage w/pavers and Suntex roller shades. Enjoy this active adult Del Webb Community on your golf cart! Many activities and clubs such as, golf, heated outdoor resort style pool indoor lap pool, gym (w/trainers) variety of workout classes, whirlpool, pickleball, bocce ball, tennis, basketball, softball, garden, ballroom so many clubs to join, golf simulator, wine bar, billiards.
- Type:
- Land
- Sq.Ft.:
- n/a
- Status:
- Active
- Beds:
- n/a
- Lot size:
- 10 Acres
- Baths:
- MLS#:
- OM679086
ADDITIONAL INFORMATION
10 acres of planted pines New owner will have to reapply for ag exemption.
$299,000
9749 SW 97th Street Ocala, FL 34481
- Type:
- Single Family
- Sq.Ft.:
- 1,904
- Status:
- Active
- Beds:
- 2
- Lot size:
- 0.18 Acres
- Year built:
- 2001
- Baths:
- 2.00
- MLS#:
- W7865041
- Subdivision:
- On Top/world Central Prcl 11
ADDITIONAL INFORMATION
Welcome to Resort style living in this spacious, highly desirable 3/2 w 2 car garage expanded Columbia/Winthrop model located in a much sought after safe community for 55 plus active adults, On Top of the World. Home features newer roof and HVAC both 2020, new exterior house painted in Cornwall slate, energy efficient double paned windows, new vinyl flooring in living room and bedrooms. Tiled areas elsewhere. No carpet. The large LR as you enter is great for entertaining. Vaulted ceiling. Large front porch to relax and sip tea or cocktails with friends. Spacious master bedroom to the back right with large shower bathroom and large walk in closet. There is a bedroom and bathroom to the far left and one to the front right which can be used as a private office/man cave. Attic in garage. The back room includes a large kitchen with two pantries and an island for meal prep w lots of cupboard space and has a newer stainless steel refrigerator. Extending from kitchen is a family room and a sun room which can be the dining area. The back sunroom opens up to lovely green views. The HOA includes lawn maintenance and amenities, three guarded entrances, a huge array of clubs and activities like pickleball, tennis, golf, baseball, pool hall, and classes like zumba, yoga and dance. Indoor and outdoors pools and restaurants on site and much, much more. Live entertainment.
- Type:
- Land
- Sq.Ft.:
- n/a
- Status:
- Active
- Beds:
- n/a
- Lot size:
- 10 Acres
- Baths:
- MLS#:
- 833971
- Subdivision:
- Not on List
ADDITIONAL INFORMATION
--10 - ACRES IN AREA OF FAMILY FARMS - PLANTED PINES -- on portion of wooded area-TO LEFT OF FACING PROPERTY ZONED "" AGRICULTURE-""-NEW OWNER MUST APPLY TO COUNTY TO RETAIN !! THIS --AND OTHER AJOINING LAND HAS THE "SABEL GAS PIPELINE" RUNNING ALONG THE SIDE- (CLEARLY MARKED) NO PERMANENT BUILDING TO BE ON THE--- 50 FT STRIP FROM CORNER POST -- CAN BE USED FOR GRAZING AND MOBILE STORAGE - (BOAT OR CAMPER )-(ALL THE TOYS)- A PORTION of land _ HAS BEEN CLEARED --FOR BUILDING HOME ETC THERE ARE PLANTED PINES ON PROPERTY - HALF MATURE TO HARVEST ( FUTURE INVESTMENT(?)-8 YEARS OUT (?) ---CASH ONLY - NO OWNER FINANCING --FUNDS LETTER IS A MUST ! THIS AREA IS PAVED ALMOST TO PROPERTY --CLEAN AREA TO PROPERTY - NOT HARD TO FIND/ DRIVE BY /WALK AT YOUR OWN RISK-- CLOSE TO SILVER SPRINGS PARK AND OCALA / DUNNELLON
- Type:
- Single Family
- Sq.Ft.:
- 1,456
- Status:
- Active
- Beds:
- 3
- Lot size:
- 0.21 Acres
- Year built:
- 1981
- Baths:
- 2.00
- MLS#:
- T3517345
- Subdivision:
- Pine Run Estate
ADDITIONAL INFORMATION
ATTN BUYERS!!! SELLERS are offering $4000 towards buyers closing costs and a Home Warranty with reasonable price. 55+ Community. New Roof and Septic is bring installed!! This is the cutest 3/2 single family home with a 2 car screened carport 20x20. Living Room and Dining Room combo. Nice big Lanai to sit out on. Has bonus room could be a family room or even a dining area. Has a work shop/golf cart room off the back. There are 3 sky lights one in dining room, living room and master bedroom. AC 2016. Has auto sprinkler system. The community offers 2 club houses, 2 pools and hot tubs, tennis courts, pickle ball and shuffle board, exercise room, library and garbage collection. Has Line Dancing, Trivia night, Yoga classes, Bunco, Karaoke, Holiday Parties and more!! Conveniently located a few miles from many restaurants, shopping centers, medical facilities and the Paddock Mall is about 15 min from here. Very convenient to I-75. Also has a guard shack when entering the community. Call today to set up appointment!!
- Type:
- Single Family
- Sq.Ft.:
- 798
- Status:
- Active
- Beds:
- 2
- Lot size:
- 0.16 Acres
- Year built:
- 1987
- Baths:
- 1.00
- MLS#:
- U8243239
- Subdivision:
- Oak Run
ADDITIONAL INFORMATION
Simplify your lifestyle with this lovely 2 Bedroom 1 Bath 1 Car Garage abode. Easy maintenance with the new LVT flooring throughout. Spacious kitchen with stainless appliances. Dining room overlooking backyard patio. Ample closets in both bedrooms. Roof was replaced in 2010. Oak Run is a gated community with endless amenities and activities. Multiple pools and whirlpools in 4 separate club locations. Fitness centers, multiple clubhouses, pickle ball courts, shuffle boards courts, Oak Room Bar and Grill, billiard room, card/game room, library, Arts & Crafts Room, With Ceramic Studio & 2 Firing Kilns, etc. Low monthly HOA fee includes 1) Household garbage and yard waste collection service. 2) 24-hour security service. 3) Basic cable service with DECCA Digital Solutions. 4) Use of all of our recreational facilities (except for the golf course) 5) Maintenance of our recreational facilities and maintenance of all our common areas 6) Oak Run closed-circuit information channel 12.
$362,900
8603 SW 86th Circle Ocala, FL 34481
- Type:
- Single Family
- Sq.Ft.:
- 1,861
- Status:
- Active
- Beds:
- 3
- Lot size:
- 0.21 Acres
- Year built:
- 2007
- Baths:
- 2.00
- MLS#:
- OM678838
- Subdivision:
- Candler Hills
ADDITIONAL INFORMATION
REVITALIZED AND ACTIVE AGAIN. This pristine, ultimately maintained property is available to the discerning buyer seeking a "move-in ready" residence. Proof of this maintenance free property is available by obtaining the existing Inspection Report at a discount. Welcome home! Serenity and comfort await you in this beautifully designed 3-bed, 2-bath Expanded Ayrshire Model. As you step inside, you're greeted by a thoughtfully crafted floor plan that blends elegance with privacy, ensuring a welcoming flow throughout the space. Upon entry, you'll find bedrooms 2 and 3—perfect for guests, a home office, or a flexible space. One of the rooms even features a wall-mounted Murphy bed, effortlessly transforming the space to suit your needs. Both rooms include upgraded luxury vinyl flooring, ceiling fans, and custom blinds, with built-in shelving and spacious walk-in closets adding to the convenience and style. The guest bathroom is equally impressive, with a large vanity, tub/shower combination, and a handy handicap bar for added safety. As you move through the home, the luxury vinyl flooring continues, creating a cohesive, low-maintenance living environment. The formal dining area is perfect for hosting special occasions and seamlessly connects to the spacious living/family room, designed with entertainment in mind. The kitchen is a culinary enthusiast’s dream, complete with quartz countertops, functional wood cabinetry, and an elevated counter space for casual dining. Whether you prefer a quick breakfast at the "eat-in cafe" or a formal dinner, this kitchen offers the perfect setting for any meal. Retreat to the master bedroom, a spacious haven featuring two walk-in closets with custom shelving, ceiling fans, and large windows that frame views of the lush backyard. The luxurious master bath is designed with both style and accessibility in mind, offering a fully tiled walk-in shower with handicap rails, double vanity sinks, a linen closet, and a safety bar in the water closet. Step into the Florida room, a delightful space where slider windows, ceiling fans, and a triple sliding glass door blur the line between indoor and outdoor living. Enjoy the tranquility of the fully screened “bird cage” (installed in 2010), designed to replicate a natural outdoor environment, while the meticulously landscaped yard surrounds you with vibrant plants, manicured shrubs, and seasonal blooms. This home also comes with top-tier amenities, including a Generac full-home generator (installed in 2020), a powerful HVAC system, a gas water heater, and capped gas connections ready for your stove and clothes dryer. Plus, a new roof installed in 2021 provides peace of mind for years to come. Living in OTOW means more than just a home—it’s a lifestyle. Take advantage of three golf courses, four swimming pools, a state-of-the-art fitness center, tennis and pickleball courts, and a dedicated dog park for your furry friend. As a resident of the Candler community, you'll enjoy exclusive access to the Candler Golf Course, Recreation Center, swimming pools, and other premium amenities. This isn’t just a place to live—it’s a place to thrive. Don’t miss out on this incredible opportunity. Call today and come alive in your new home!
$384,800
7374 SW 77th Avenue Ocala, FL 34481
- Type:
- Single Family
- Sq.Ft.:
- 2,292
- Status:
- Active
- Beds:
- 4
- Lot size:
- 0.21 Acres
- Year built:
- 2023
- Baths:
- 2.00
- MLS#:
- OM678573
- Subdivision:
- Liberty Village Ph 1
ADDITIONAL INFORMATION
Check out this stunning 4/2/3 Princeton Model in Liberty Village, a premier 55+ smart home community. This home sits on a premium lot with no rear neighbors and a west-facing back patio for breathtaking sunset views. Enjoy state-of-the-art smart technology throughout the home and a generous 36-foot buffer from the northern neighbor. With a low HOA fee of just $58/month and a community pool currently under construction, you'll have everything you need for comfortable, modern living. The open and spacious floor plan is perfect for entertaining and everyday living. Don't miss out on this exceptional opportunity!
$229,500
16860 SW 46th Street Ocala, FL 34481
- Type:
- Other
- Sq.Ft.:
- 1,890
- Status:
- Active
- Beds:
- 4
- Lot size:
- 1.25 Acres
- Year built:
- 1997
- Baths:
- 2.00
- MLS#:
- V4936189
- Subdivision:
- Classic Hills Un Two
ADDITIONAL INFORMATION
NEW PRICE !!!!! LETS GET THIS GREAT HOME SOLD!!! WHY RENT WHEN YOU CAN OWN??? Privacy at last on this 1.25 acre lot! This remodeled beauty is open and bright. Home offers a split floor plan with master bedroom on one side and three bedrooms on the opposite side for privacy. Two bathrooms, laminate flooring, granite countertops in kitchen, stainless steal appliances, soak tub and more features that bring life to this space. There is a cozy fireplace for the colder months. The exterior of this property has a shed for extra storage, pole barn and the property is fenced in with a chain link fence, so great for pets to roam and play. Roof was replaced in 2019! Seller replaced new air ducks under home as well as installed a new water treatment.
| All listing information is deemed reliable but not guaranteed and should be independently verified through personal inspection by appropriate professionals. Listings displayed on this website may be subject to prior sale or removal from sale; availability of any listing should always be independently verified. Listing information is provided for consumer personal, non-commercial use, solely to identify potential properties for potential purchase; all other use is strictly prohibited and may violate relevant federal and state law. Copyright 2024, My Florida Regional MLS DBA Stellar MLS. |
Andrea Conner, License #BK3437731, Xome Inc., License #1043756, [email protected], 844-400-9663, 750 State Highway 121 Bypass, Suite 100, Lewisville, TX 75067

Listing information Copyright 2024 Hernando County Information Services and Hernando County Association of REALTORS®. The information being provided is for consumers’ personal, non-commercial use and will not be used for any purpose other than to identify prospective properties consumers may be interested in purchasing. The data relating to real estate for sale on this web site comes in part from the IDX Program of the Hernando County Information Services and Hernando County Association of REALTORS®. Real estate listings held by brokerage firms other than Xome Inc. are governed by MLS Rules and Regulations and detailed information about them includes the name of the listing companies.
Andrea Conner, License #BK3437731, Xome Inc., License #1043756, [email protected], 844-400-9663, 750 State Highway 121 Bypass, Suite 100, Lewisville, TX 75067

The data on this web site comes in part from the REALTORS® Association of Citrus County, Inc.. The listings presented on behalf of the REALTORS® Association of Citrus County, Inc. may come from many different brokers but are not necessarily all listings of the REALTORS® Association of Citrus County, Inc. are visible on this site. The information being provided is for consumers’ personal, non-commercial use and may not be used for any purpose other than to identify prospective properties consumers may be interested in purchasing or selling. Information is believed to be reliable, but not guaranteed. Copyright © 2024 Realtors Association of Citrus County, Inc. All rights reserved.
Ocala Real Estate
The median home value in Ocala, FL is $278,500. This is higher than the county median home value of $270,500. The national median home value is $338,100. The average price of homes sold in Ocala, FL is $278,500. Approximately 43.59% of Ocala homes are owned, compared to 46.16% rented, while 10.25% are vacant. Ocala real estate listings include condos, townhomes, and single family homes for sale. Commercial properties are also available. If you see a property you’re interested in, contact a Ocala real estate agent to arrange a tour today!
Ocala, Florida 34481 has a population of 62,351. Ocala 34481 is more family-centric than the surrounding county with 20.68% of the households containing married families with children. The county average for households married with children is 19.74%.
The median household income in Ocala, Florida 34481 is $46,841. The median household income for the surrounding county is $50,808 compared to the national median of $69,021. The median age of people living in Ocala 34481 is 38.3 years.
Ocala Weather
The average high temperature in July is 92.6 degrees, with an average low temperature in January of 43.4 degrees. The average rainfall is approximately 51.9 inches per year, with 0 inches of snow per year.

