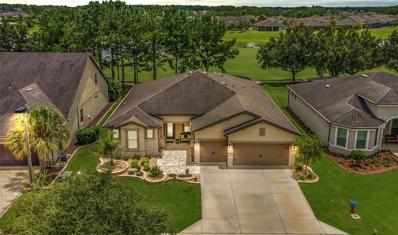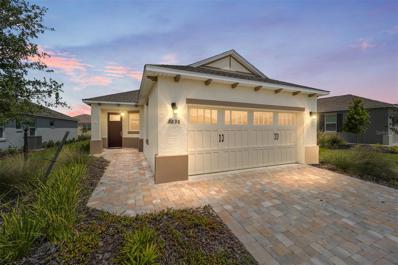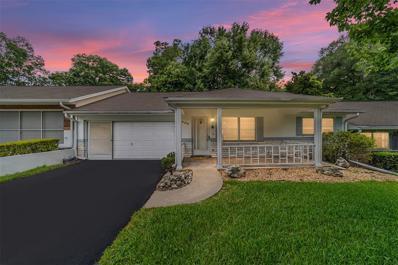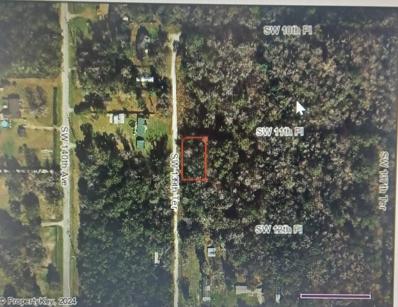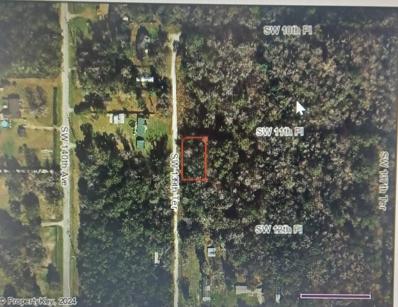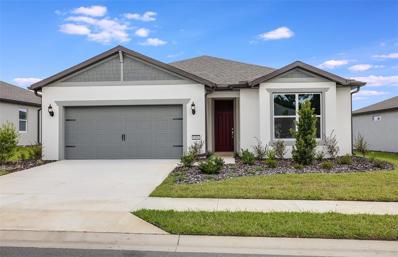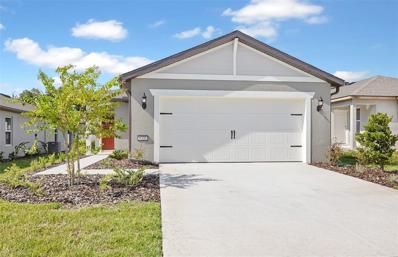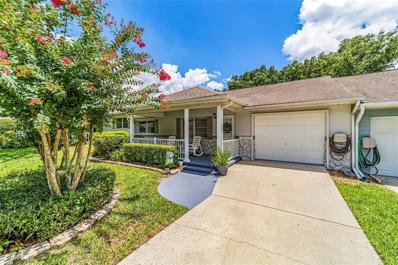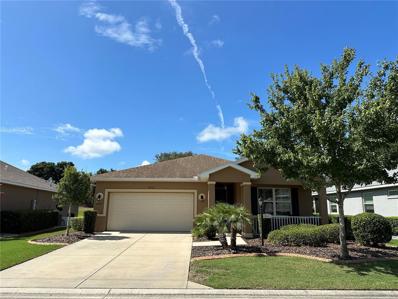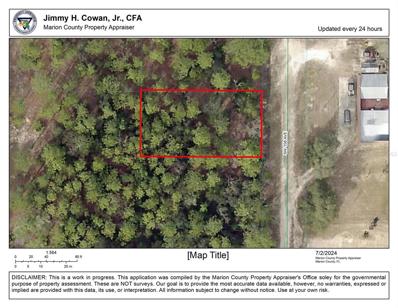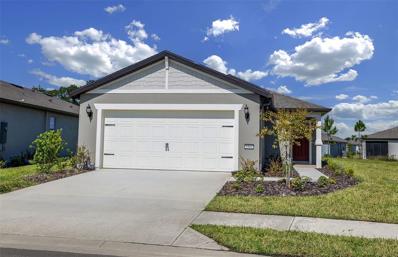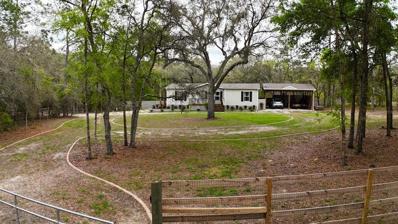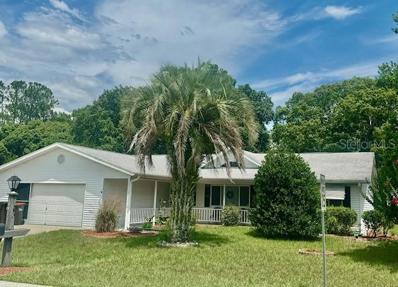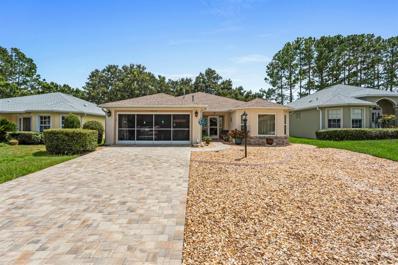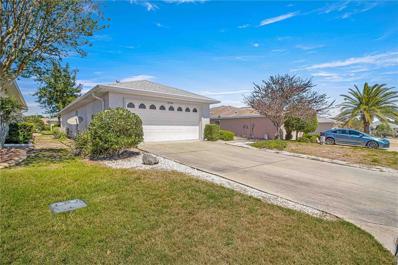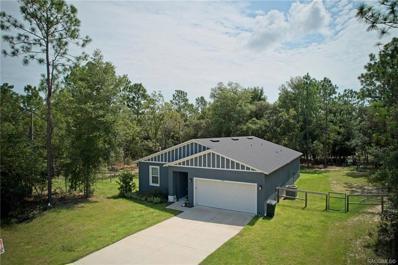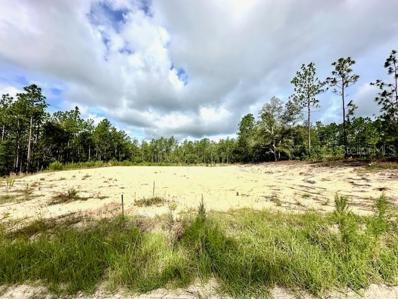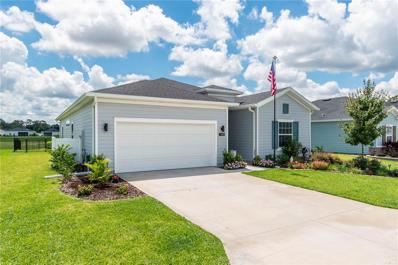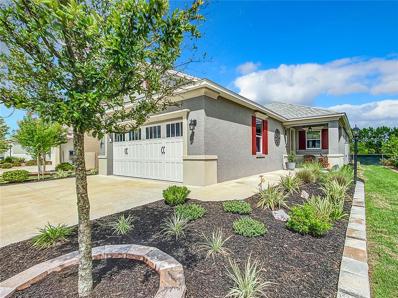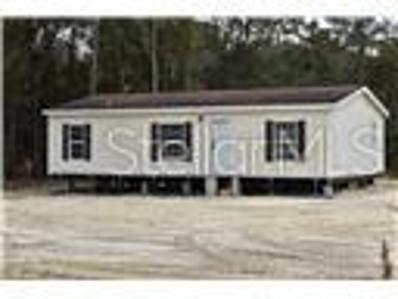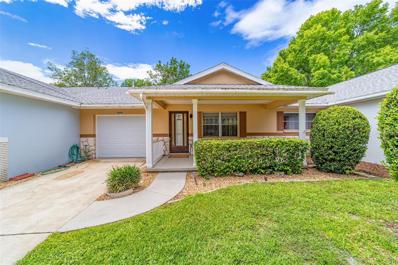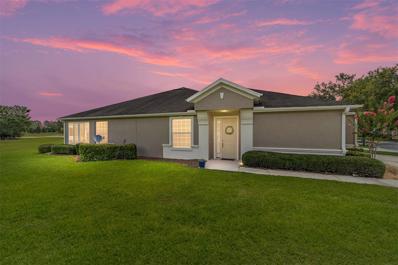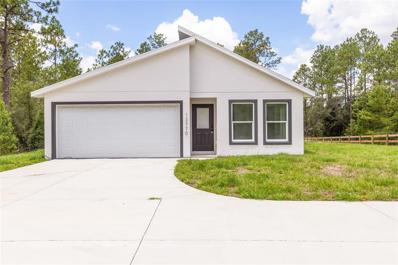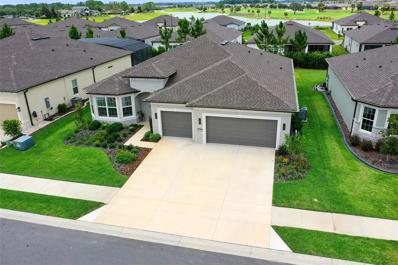Ocala FL Homes for Rent
- Type:
- Single Family
- Sq.Ft.:
- 2,544
- Status:
- Active
- Beds:
- 3
- Lot size:
- 0.19 Acres
- Year built:
- 2017
- Baths:
- 3.00
- MLS#:
- OM681632
- Subdivision:
- Stone Creek
ADDITIONAL INFORMATION
Look no further! Resort-style living awaits in this beautiful, custom-built Pinnacle model home situated on a premium lot on the 7th hole with expansive golf and lake views. This luxurious home shows like a model and is located in the gated, 55+ Stone Creek Golf Course Community, offering outstanding amenities and a laid-back lifestyle. With loads of curb appeal, upgraded professional landscaping, brand-new entryway pavers, and decorative stacked stone curbing, this home offers something for everyone including an extended 3-car garage with room for a golf cart or hobby area. Inside, you'll find luxurious details throughout, including a bonus den/office space and a versatile and open floor plan featuring a light and bright, neutral color palette with beautiful tile flooring, recessed lighting, and high ceilings throughout. Delight in the well-equipped Chef's kitchen with an oversized island for casual dining and meal prep, a stainless appliance package with a cooktop and a vented range hood, quartz countertops, glass tiled backsplash, and a large walk-in pantry for all your storage needs. The kitchen is open to the large gathering room with panoramic sliders opening to a paver-lined covered lanai and birdcage patio providing desirable outdoor space for relaxing or entertaining with family and friends while enjoying the golf and water views. The Owner's suite offers more scenic water views, a tray ceiling with recessed lighting, a spacious walk-in closet, and an en suite bath with a quartz-topped double sink vanity, a large Roman-style walk-in shower, and a transom window for great natural lighting. More great features include two spacious guest rooms for visitors-one even comes complete with a private bath, a great location conveniently close to the community amenities, and desirable southeastern sun exposure on the back of the home for afternoon relaxing on the lanai. Plan your move to this incredible home and make a date to explore fantastic community activities and amenities including a golf course, resort-style pools, a health spa, trips and entertainment, and so much more!
- Type:
- Single Family
- Sq.Ft.:
- 1,343
- Status:
- Active
- Beds:
- 2
- Lot size:
- 0.16 Acres
- Year built:
- 2023
- Baths:
- 2.00
- MLS#:
- OM681641
- Subdivision:
- On Top Of The World
ADDITIONAL INFORMATION
This gorgeous Oren, located in Longleaf Ridge, in On Top of the World, is loaded with builder AND after build upgrades making it BETTER THAN NEW! The location is spectacular with a very short walk to the new Summit amenity center which is currently being built. This open concept home has 2 bedrooms, 2 bathrooms, and a 2 car garage. The kitchen is perfect with shaker cabinets, quartz counters, stainless steel appliances, gas range and tile backsplash. The shaker cabinets also feature crown molding and a lazy Susan. The main bedroom features a custom walk-in closet and an en-suite bathroom with quartz, dual vanity sinks, frameless shower, and designer tile. The main living space features tile, crown molding, tray ceiling and a beautiful ceiling fan to complete the luxury feeling of this home. Enjoy the screened lanai for your peaceful morning cup of coffee. Longleaf Ridge is conveniently located near the Arbors amenity center as well as the future Summit amenity center. This home is PRICED TO SELL! Located in Ocala’s premier, gated, active 55+ community, loaded with amenities, including golf cart access to two shopping centers.
- Type:
- Other
- Sq.Ft.:
- 1,622
- Status:
- Active
- Beds:
- 2
- Lot size:
- 0.05 Acres
- Year built:
- 1983
- Baths:
- 2.00
- MLS#:
- GC523505
- Subdivision:
- On Top Of The World/circle Square Woods
ADDITIONAL INFORMATION
One or more photo(s) has been virtually staged. Welcome to this charming 2 bedroom, 2 bathroom home boasting over 1600 sq ft of living space in the highly sought-after Montgomery model in the On Top of The World community! Step inside to discover a spacious primary bedroom suite offering comfort and privacy. The large secondary bedroom is perfect for guests or family members. Enjoy multiple living areas including a cozy living room, elegant dining room, and a family room featuring a wood burning fireplace, ideal for relaxing evenings. The newly renovated kitchen is a chef’s delight with brand new appliances and countertops, ready for creating culinary masterpieces. Relax and unwind in the enclosed Sun Room, providing a peaceful retreat all year round. Two-car garage with screening allows for fresh air and outdoor enjoyment. Outside, you’ll find an inviting front porch, perfect for enjoying morning coffee or evening sunsets. Recent upgrades include a newly paved driveway, new HVAC system ensuring year-round comfort, and fresh interior paint for a modern feel. Home can be sold partially furnished. On Top of the World is Ocala's premier, gated, 55+ community including golf cart access to two shopping centers. Basic cable TV, lawn care, exterior home re-painting and all amenities included! Schedule your showing today!
$15,500
Unknown Unknown Ocala, FL 34481
- Type:
- Land
- Sq.Ft.:
- n/a
- Status:
- Active
- Beds:
- n/a
- Lot size:
- 0.29 Acres
- Baths:
- MLS#:
- F10449487
- Subdivision:
- Rainbow Park Un 08
ADDITIONAL INFORMATION
Zoned residential oversized lot (12,632 sq. ft.) in developing area of Rainbow Park, subdivision in OCALA, Florida. Ongoing development and new construction within the area. Potential for investment or relocation opportunity. Take advantage of the strong and unique momentum in the Florida Real Estate Market and purchase this vacant lot. Owner is very motivated to sell.
$21,900
Unknown Ocala, FL 34481
- Type:
- Land
- Sq.Ft.:
- n/a
- Status:
- Active
- Beds:
- n/a
- Lot size:
- 0.29 Acres
- Baths:
- MLS#:
- F10449487
- Subdivision:
- Rainbow Park Un 08
ADDITIONAL INFORMATION
Zoned residential oversized lot (12,632 sq. ft.) in developing area of Rainbow Park, subdivision in OCALA, Florida. Ongoing development and new construction within the area. Potential for investment or relocation opportunity. Take advantage of the strong and unique momentum in the Florida Real Estate Market and purchase this vacant lot. Owner is very motivated to sell.
- Type:
- Single Family
- Sq.Ft.:
- 1,662
- Status:
- Active
- Beds:
- 3
- Lot size:
- 0.16 Acres
- Year built:
- 2024
- Baths:
- 2.00
- MLS#:
- T3533530
- Subdivision:
- Stone Creek By Del Webb
ADDITIONAL INFORMATION
One or more photo(s) has been virtually staged. Move-In Ready Home Available NOW! Enjoy all the benefits of a new construction home in the serene setting of Ocala, FL's horse country, with an age-restricted, fully amenitized lifestyle at Del Webb Stone Creek. This is the active adult community you've been looking for, with amenities that include an 18-hole championship golf course, a full restaurant and bar, indoor and outdoor pools, sports courts, and so much more. Our sprawling amenities, clubs, and classes will fill your retirement days with activities to make new friends and memories. This popular Cresswind floor plan, with an open-concept home design, has all the upgraded finishes you've been looking for. The designer kitchen showcases a spacious center island with a large, single-bowl sink, stylish cabinets, quartz countertops with a 3”x6” white subway tiled backsplash, and Whirlpool stainless steel appliances including a range, microwave, and dishwasher. The bathrooms have matching cabinets, quartz countertops, and dual sinks in the Owner's bath. There is 18”x18” tiled flooring in the main living areas, baths, and laundry room, and stain-resistant carpet in the bedrooms. This home also features a convenient laundry room, a covered lanai, a large kitchen pantry, and a 2-car garage with a 4’ extension and a utility sink. Additional upgrades include 4 LED downlights in the gathering room, Owner’s walk-in shower with bench seat and upgraded glass shower door, and a Smart Home technology package with a video doorbell.
$285,030
8335 SW 54th Loop Ocala, FL 34481
- Type:
- Single Family
- Sq.Ft.:
- 1,256
- Status:
- Active
- Beds:
- 3
- Lot size:
- 0.12 Acres
- Year built:
- 2024
- Baths:
- 2.00
- MLS#:
- T3532162
- Subdivision:
- Stone Creek By Del Webb
ADDITIONAL INFORMATION
One or more photo(s) has been virtually staged. Move-In Ready Home Available NOW! Enjoy all the benefits of a new construction home in the serene setting of Ocala, FL's horse country, with an age-restricted, fully amenitized lifestyle at Del Webb Stone Creek. This is the active adult community you've been looking for, with amenities that include an 18-hole championship golf course, a full restaurant and bar, indoor and outdoor pools, sports courts, and so much more. Our sprawling amenities, clubs, and classes will fill your retirement days with activities to make new friends and memories. This popular Beachwood floor plan, with an open-concept home design, has all the upgraded finishes you've been looking for. The designer kitchen showcases a spacious center island, a large, single-bowl sink, white cabinets, and quartz countertops with a 3"x11" tiled backsplash. There are also Whirlpool stainless steel appliances, including a refrigerator, range, dishwasher, and microwave. The bathrooms have matching cabinets and quartz countertops and there is 21"x21" tile in the main living areas, laundry room, and bathrooms and stain-resistant carpet in the bedrooms. The spacious Owner's suite has a walk-in closet and a walk-in shower with a bench seat and upgraded glass shower door, and dual sinks in the Owner’s bath. This home also features a convenient laundry room with a Whirlpool washer and dryer, a covered lanai, a large kitchen pantry, and a 2-car garage with a 4’ extension and a utility sink. Additional upgrades include comfort height commodes, TV prep in the gathering room, LED downlights in select locations, pendant pre-wiring above the kitchen island, window blinds throughout, and a Smart Home technology package with a video doorbell.
- Type:
- Other
- Sq.Ft.:
- 1,350
- Status:
- Active
- Beds:
- 2
- Year built:
- 1984
- Baths:
- 2.00
- MLS#:
- OM681415
- Subdivision:
- On Top Of The World
ADDITIONAL INFORMATION
UPDATED: This is the farmhouse villa you've been waiting for. With 2 bedrooms, 2 bathrooms, den with a barn door, and a 1.5 car garage, this expanded Philadelphian is located on the desirable 94th Street in On Top of the World. This home has lots of updates including a fully updated kitchen including white shaker cabinets, granite counters, subway tile backsplash, stainless steel appliances, and shiplap ceiling. Newer luxury vinyl plank floors throughout the living areas and carpet in the bedrooms create an inviting feel. New interior paint inside and out gives a fresh look. The patio is a private oasis, perfect for sitting around a fire pit. The roof was last replaced in 2016 with an architectural shingle. Don't let this beauty slip away! On Top of the World is Ocala's premier active adult community with golf cart access to banking, health and beauty, entertainment, restaraunts, and shopping.
$384,900
9907 SW 95 Loop Ocala, FL 34481
- Type:
- Single Family
- Sq.Ft.:
- 1,723
- Status:
- Active
- Beds:
- 2
- Lot size:
- 0.19 Acres
- Year built:
- 2016
- Baths:
- 2.00
- MLS#:
- OM681210
- Subdivision:
- On Top Of The World
ADDITIONAL INFORMATION
Built in December 2016, this immaculate Sharit model home boasts a 4-foot garage extension and sits on a premium golf course lot. With 2 bedrooms plus an office, 2 bathrooms, and a 2-car garage, the property has received over $100,000 in upgrades. Highlights include core fill insulation for energy efficiency, a custom sunroom with tile floor and blinds, upgraded laundry room cabinets, and fresh interior paint with new carpet in the master bedroom. Exterior features include a paver patio, plantation shutters, solar tubular lights, a solar attic fan, and a Pella storm door. The kitchen offers granite countertops, while the bathrooms feature quartz counters. Enjoy a front porch perfect for relaxing in a rocking chair. Explore this exceptional home via the Matterport 3D Tour and schedule your showing today.
- Type:
- Land
- Sq.Ft.:
- n/a
- Status:
- Active
- Beds:
- n/a
- Lot size:
- 0.24 Acres
- Baths:
- MLS#:
- OM681421
- Subdivision:
- Rainbow Park
ADDITIONAL INFORMATION
Nice quiet area not far to The World Equestrian Center or to The Rainbow River Park and activities.
- Type:
- Single Family
- Sq.Ft.:
- 1,256
- Status:
- Active
- Beds:
- 3
- Lot size:
- 0.18 Acres
- Year built:
- 2024
- Baths:
- 2.00
- MLS#:
- T3531884
- Subdivision:
- Stone Creek By Del Webb
ADDITIONAL INFORMATION
One or more photo(s) has been virtually staged. Move-In Ready Home Available NOW! Enjoy all the benefits of a new construction home in the serene setting of Ocala, FL's horse country, with an age-restricted, fully amenitized lifestyle at Del Webb Stone Creek. This is the active adult community you've been looking for, with amenities that include an 18-hole championship golf course, a full restaurant and bar, indoor and outdoor pools, sports courts, and so much more. Our sprawling amenities, clubs, and classes will fill your retirement days with activities to make new friends and memories. This popular Beachwood floor plan, with an open-concept home design, has all the upgraded finishes you've been looking for. The designer kitchen showcases a spacious center island, a large, single-bowl sink, light gray cabinets, and quartz countertops with a 4"x12" tiled backsplash. There are also Whirlpool, stainless steel appliances including a range, dishwasher, and microwave. The bathrooms have matching cabinets and quartz countertops and there is 21"x21" tile in the main living areas, laundry room, and bathrooms and stain-resistant carpet in the bedrooms. The spacious Owner's suite has a walk-in closet and a walk-in shower with a bench seat and dual sinks in the Owner’s bath. This home also features a convenient laundry room, a covered lanai, a large kitchen pantry, and a 2-car garage. Additional upgrades include comfort height commodes, TV prep in the gathering room, LED downlights in select locations, pendant pre-wiring above the kitchen island, and a Smart Home technology package with a video doorbell.
$460,000
16550 SW 40th Street Ocala, FL 34481
- Type:
- Farm
- Sq.Ft.:
- 1,344
- Status:
- Active
- Beds:
- 3
- Lot size:
- 3.01 Acres
- Year built:
- 2021
- Baths:
- 2.00
- MLS#:
- OM680596
- Subdivision:
- Lancala Acres Unr
ADDITIONAL INFORMATION
3+ Acre Ocala Mini-Farm/Retreat/Investment. Sought after high & dry location. No HOA, No Deed Restrictions! Low Taxes. Private road. Minutes from the World Equestrian Center, HITS, horse farms and nature oriented activities. This 2021 home has a gated tree lined driveway. 3 bedroom open split floor plan with 2 full bathrooms. The main bedroom offers a ensuite bathroom w/walk-in closet. Bedrooms have scenic views of the property. The bright kitchen includes plentiful cabinets. Laundry area with luxury washer & dryer. Relaxing huge porches. Plenty of room for entertaining. This residence is configured with a backup generator. The property is fenced and cross fenced. (2+) Carport (24x26). Quality out buildings include a custom Barn (36x36) housing (2) horse stalls 16X16 each, with a 8X16 Tack Room & additional space for your tractor, RV, toys, etc. There are (4) 50 AMP RV Hookups throughout the property. Parking and storage space is plentiful. Commercial well. Renowned attractions Rainbow Springs & Blue Run Park has fishing, camping, canoe, kayaking and award winning Golf Courses! Perfect safe place for your family! Agriculture zoned, property can be divided. Minutes to shopping, medical and fine dining options in historic Ocala, Gainesville & Dunnellon. Major highway access I-75, and more.
$234,900
10971 SW 80th Court Ocala, FL 34481
- Type:
- Single Family
- Sq.Ft.:
- 1,968
- Status:
- Active
- Beds:
- 2
- Lot size:
- 0.15 Acres
- Year built:
- 1988
- Baths:
- 2.00
- MLS#:
- OM681289
- Subdivision:
- Oak Run Nbrhd 06
ADDITIONAL INFORMATION
This spacious St. Augustine model home located in the desirable 55 and up community of Oak Run is available! Sitting on a corner cul-de-sac it boasts an open floor plan with 2 bedrooms, 2 bathrooms and a large office that could easily be used as a 3rd bedroom. This home offers plenty of room for family gatherings. The 2 car garage adds to the appeal. There is a whole house water conditioning system too! The HVAC system was replaced in 2021, the shingle roof was replaced in 2018. Enjoy all of the amenities Oak Run has to offer included in your low 142.73 monthly fee. There are multiple swimming pools and hot tubs. There is a lounge pool, a lap pool, an aqua-sizing pool, a jr. olympic pool, and more. There is a library, a card room, a billiard room, an arts and crafts room, a ballroom and a fitness center. Just off SR 200 the central location is close to shopping, entertainment and hospitals.
$277,999
9656 SW 93rd Loop Ocala, FL 34481
- Type:
- Single Family
- Sq.Ft.:
- 1,702
- Status:
- Active
- Beds:
- 2
- Lot size:
- 0.17 Acres
- Year built:
- 2003
- Baths:
- 2.00
- MLS#:
- O6217865
- Subdivision:
- On Top/the World
ADDITIONAL INFORMATION
Stunning 2 bedroom & 2 bathroom house with an office, 2 car garage, in a sought after neighborhood in the On Top of the World 55+ community. The home sits on a 7,405 sq.ft lot. This well maintained home features a rocked front yard, large, open spaces with high ceilings and wide windows allowing plenty of natural light to flow throughout all the rooms, lots of closets, walk-in showers in both bathrooms, and a large modern kitchen with stainless steel appliances that opens up to a breakfast nook with large bay windows. After entering, you are greeted by a large living/dining room with a skylight, followed by a spacious enclosed rear porch sitting area with panoramic views of large green trees and the 17th and 18th fairways of the neighborhood's golf course. This home has recently been updated with a paved driveway, new water heater, a Generac Home Generator, roof (2020), air conditioning system (2019), solar panels and energy efficient windows. The energy efficient updates in this home, such as the solar panels and energy efficient windows, not only contribute to a lower electric bill, but also reduce the environmental impact. By harnessing solar energy and maximizing insulation, the home becomes more sustainable and environmentally friendly, allowing the residents to enjoy the benefits of a comfortable and cost-effective living space. The On Top of the World 55+ community offers amenities and services for its residents. These include a clubhouse with a fitness center, a swimming pool, tennis courts, and a golf course. The community also organizes activities and events, such as social clubs, classes, and outings. Additionally, there are on-site maintenance and security services to ensure a safe and comfortable living environment.
$18,990
Sw 30 Place Ocala, FL 34481
- Type:
- Land
- Sq.Ft.:
- n/a
- Status:
- Active
- Beds:
- n/a
- Lot size:
- 0.23 Acres
- Baths:
- MLS#:
- O6218303
- Subdivision:
- Rainbow Park Un 02
ADDITIONAL INFORMATION
Discover the perfect opportunity with this spacious vacant lot spanning almost a quarter acre in Ocala. Ideal for building your dream home or investment property, Don't miss out on this chance to own a piece of Ocala's promising real estate market. Contact us today for more details!
$269,000
10068 SW 90th Loop Ocala, FL 34481
- Type:
- Single Family
- Sq.Ft.:
- 1,504
- Status:
- Active
- Beds:
- 2
- Lot size:
- 0.16 Acres
- Year built:
- 2006
- Baths:
- 2.00
- MLS#:
- OM681095
- Subdivision:
- On Top Of The World
ADDITIONAL INFORMATION
This Wakefield model home is located in the 55+ community of On Top of the World. As you enter the home you will immediately notice the vinyl plank flooring in the main living areas as well as the den/flex space. This flooring is beautiful and will last forever! The living room is large and features a slider going out to the screened/enclosed lanai. The kitchen offers an eat in area, wood cabinets and tile flooring. The dining room also has tile flooring with views of the back yard. The home features 2 spacious bedrooms with carpeting, ceiling fans and plenty of closet space. Master bathroom has a double sink vanity and a step-in shower. The guest bathroom has a tub/shower combo. The den/flex room is perfect for an office or TV room. The backyard is fenced for your 4- legged kids! This home has an inside laundry and a 2-car garage. Call for your appointment today and check out this wonderful home and all the amenities that the community has for the residents.
- Type:
- Single Family
- Sq.Ft.:
- 1,540
- Status:
- Active
- Beds:
- 3
- Lot size:
- 1.16 Acres
- Year built:
- 2023
- Baths:
- 2.00
- MLS#:
- 835203
- Subdivision:
- Not on List
ADDITIONAL INFORMATION
Check out this stunning 2023-built beauty with loads of upgrades! This 3 Bed, 2 Bath, 2-Car Garage home nestled in the peaceful Rolling Hills is the perfect blend of modern comfort and country charm. Key Features: Upgraded Water Softener System for pristine water all day, every day. Cozy up by the Electric Fireplace in style! Gorgeous Ceramic Floors and Stone Countertops that wow from every angle. Walk-in Closet and Premium Finishes throughout. Soaring 10ft Ceilings for that spacious, open feel. Split Plan for privacy and functionality. Step outside and take in the beautiful sunsets while relaxing on your porch. The huge, fenced backyard offers endless possibilities – build your dream pool or create your perfect outdoor haven. PLUS, the upgraded 17x10 Shed comes fully equipped with Electric, Cable, Internet, Insulation, and A/C! Use it as a Man Cave, She Shed, or Kid’s Playhouse — the choice is yours! All this nestled in a quiet, serene community with easy access to both Ocala’s Equestrian Center and Dunnellon’s Rainbow Springs. Get the best of both worlds: country vibes with everything you need just a short drive away.
- Type:
- Land
- Sq.Ft.:
- n/a
- Status:
- Active
- Beds:
- n/a
- Lot size:
- 1.16 Acres
- Baths:
- MLS#:
- G5083847
- Subdivision:
- Rolling Hills 04
ADDITIONAL INFORMATION
Welcome to the beautiful Rolling Hills Subdivision, where your dream home can become a reality! This vacant land provides perfect potential for your custom site-built home. Situated in a rapidly expanding community, this prime location is around 7 miles from the esteemed World Equestrian Center, offering peaceful views and convenience. Imagine building your new home in a tranquil setting with stunning rolling hills all around. The subdivision offers a unique blend of natural beauty and modern living, making it an ideal place to put down roots. Buyers should verify all permitting, building and land requirements, as well as any impact fees as per county regulations. Don’t miss the chance to join this vibrant community—contact us today to discover the endless possibilities this outstanding property has to offer!
$367,500
7509 SW 78th Terrace Ocala, FL 34481
- Type:
- Single Family
- Sq.Ft.:
- 2,039
- Status:
- Active
- Beds:
- 4
- Lot size:
- 0.16 Acres
- Year built:
- 2023
- Baths:
- 3.00
- MLS#:
- OM681030
- Subdivision:
- Liberty Village Ph 1
ADDITIONAL INFORMATION
Remember the days when neighbors knew each other and going for a walk and talking to your neighbor made for a great day? Well at Liberty Village you can once again feel like part of a community. Liberty Village is an intimate 55+ community with less than 200 homes. Neighbors can be seen out walking on the track around the large retention pond or casually walking their dogs down the sidewalks that line all the streets. There is a new community center being built that will house a pool, pickle ball courts and bocci. This Beautiful and Almost New Trevi home is perfectly located within the community with the retention area behind it, allowing for the ultimate privacy in your back yard. The house is a short and easy walk to the new community center. You will find that this home has been well maintained and has upgrades that make it better than new! Gutters have been installed around the entire perimeter of the home. The back yard is fully fenced with aluminum fencing that includes a gate to the back area where you can enjoy early morning walks around the track. Additionally storm doors have been installed on the home. The Trevi is a 3 bedroom and 3 full bath model. The master is nicely situated overlooking the back yard. There is an additional en-suite bedroom for when family and friends visit and you still have another bedroom AND a great Flex Room! The screened back porch has a ceiling fan to keep you cool at night and the evening sun does not hit here allowing you to enjoy a relaxing evening outside. There is an ample kitchen with plenty of room to work and a nice size pantry. Inside laundry is a big plus and there is an attached 2 car garage. Additionally, this home is on the same electrical grid as the local hospital resulting in minimal interference from power loss. This home is super close to Sholom park and the amenities at On Top of the World, including farmers markets and live music weekly. Come and take a look. You will be glad that you did!1
$332,900
7995 SW 89th Circle Ocala, FL 34481
- Type:
- Single Family
- Sq.Ft.:
- 1,469
- Status:
- Active
- Beds:
- 2
- Lot size:
- 0.12 Acres
- Year built:
- 2022
- Baths:
- 2.00
- MLS#:
- OM680955
- Subdivision:
- Weybourne Landing Phase 1b
ADDITIONAL INFORMATION
Move -in Ready! Absolutely beautiful Tamar Model built by owners as a second home. Attention to detail is evident from the beautiful landscaping front and back, extended garage, upgraded flooring, crown molding and upgraded kitchen. Be sure to see the attached document with a list of extras. A beautiful, better than new home, built in one of the most highly rated 55+ communities in Florida, surrounded by horse farms, 8 natural springs, 2 golf courses in community, and only an hour west to Cedar Key Beach! Extensive Amenities including clubs, the arts, crafting, flying, cooking, Pickleball, fitness centers, free entertainment, so many, you won't be bored. On site recreation center! Just a short distance to the World Equestrian Center, rated by Forbes as one of the best resorts in America! Flex Room with closet and French doors can also be used as a third bedroom. Furnishings are available by separate bill of sale. No need to pack! No moving Truck Bill!!!!! Perfect!
- Type:
- Other
- Sq.Ft.:
- 1,120
- Status:
- Active
- Beds:
- 3
- Lot size:
- 0.27 Acres
- Year built:
- 2016
- Baths:
- 2.00
- MLS#:
- OM680884
- Subdivision:
- Rainbow Park Un 08
ADDITIONAL INFORMATION
Certificate of Occupancy coming by November 29th after the final inspection of all new installs. Well and Septic system installed new electric new ac unit. Home sits between Ocala and Dunnellon off of Hwy 40. Close by is the Rainbow River and The World Equestrian Center. Schedule a showing today and be one of the first to get an opportunity to own this almost like new with an awesome location and beautiful home!
- Type:
- Other
- Sq.Ft.:
- 1,341
- Status:
- Active
- Beds:
- 2
- Year built:
- 1986
- Baths:
- 2.00
- MLS#:
- OM680945
- Subdivision:
- On Top Of The World
ADDITIONAL INFORMATION
This charming Philadelphian model is situated in the vibrant 55+ community of On Top of the World and is move in ready. This home is offered completely "Turn-Key", fully furnished, including all items currently in the home. This includes all housewares and appliances--washer, dryer and extra freezer. The home is located on a pleasant tree-lined street, conveniently close to the recreation center and pool, with golf cart access to two shopping centers that features retail stores, banks, and restaurants. The community offers lots of amenities and activities, pools, fitness centers, you'll never be bored and meet lots of nice people. Recent updates include a brand-new garage door and opener, newer toilets, and vinyl flooring throughout the house, except for tile in the wet areas. The roof was replaced in 2018, and the HVAC system was updated in 2008. The spacious garage can accommodate tandem parking for a car and a golf cart, with ample storage space.
$359,800
6776 SW 91st Circle Ocala, FL 34481
- Type:
- Other
- Sq.Ft.:
- 1,696
- Status:
- Active
- Beds:
- 2
- Lot size:
- 0.23 Acres
- Year built:
- 2011
- Baths:
- 2.00
- MLS#:
- OM680816
- Subdivision:
- Stone Creek By Del Webb-santa Fe
ADDITIONAL INFORMATION
GOLF COURSE AND LAKE VIEWS! This gorgeous Alexander Villa with stunning views is located in the neighborhood of Santa Fe in Stone Creek by Del Webb. The well maintained home features 2 bedrooms, 2 baths, large flex room and 2 car garage. The home has beautiful tile flooring on the diagonal throughout main areas and in bathrooms. The kitchen has upgraded stone countertops, stainless steel appliances, tiled backsplash, recessed lighting, and cafe area with views of golf course. The kitchen opens to spacious living room with ceiling fan. Separate dining area. Primary bedroom with ceiling fan, vinyl flooring and views of golf course. Primary bathroom has upgraded tiled shower with frameless glass door, Walk-in closet. Split guest bedroom and guest bathroom with tub. Laundry room has sink and folding counter. Unbelievable enclosed lanai with glass sliding doors all the way across the back giving you endless views of the golf course and lake. You must see this fabulous home!
$340,000
13770 SW 56th Lane Ocala, FL 34481
- Type:
- Single Family
- Sq.Ft.:
- 1,211
- Status:
- Active
- Beds:
- 3
- Lot size:
- 1.05 Acres
- Year built:
- 2023
- Baths:
- 2.00
- MLS#:
- S5107290
- Subdivision:
- Rolling Hills Unit 5
ADDITIONAL INFORMATION
1 ACRE ... Come fall-in love with our stunning 3-bedroom, 2-bathroom. The open-plan living room is perfect for hosting guests and family gatherings, with ample space for dining and relaxation. The fully-equipped kitchen features high-end appliances, large QUARTZ countertops/kitchen island, and stainless-steel sleek finishes, providing a perfect space for cooking. The spacious primary bedroom includes an en-suite bathroom with a DOUBLE-VANITY and WALK-IN SHOWER. The bathroom also features and a spacious walk-in closet. On the other side of the home, the two additional bedrooms share a stylishly designed bathroom. Sitting on 1.1 ACRES, the backyard is a true oasis with a spacious for relaxation. With its prime location in a quiet and friendly neighborhood and close to WEC, this house is the perfect place to call home. Perfect to build another house in the back yard you could rent this property is also a successful, income-generating Airbnb, popular among guests NO HOA!! The Rolling Hills subdivision is located just 10 minutes from the WorldEquestrian Center and 15 minutes from Rainbow Springs. Come see this home before it is gone!.
$539,000
8729 SW 61st Loop Ocala, FL 34481
- Type:
- Single Family
- Sq.Ft.:
- 2,309
- Status:
- Active
- Beds:
- 2
- Lot size:
- 0.19 Acres
- Year built:
- 2023
- Baths:
- 3.00
- MLS#:
- OM680760
- Subdivision:
- Stone Creek By Del Webb - Lexington
ADDITIONAL INFORMATION
Better than new, 2023 Stardom Model Home in Stone Creek-Del Webb. Discover luxury living in this beautiful 2-bedroom plus office/flex room/den, 2.5-bath home offering 2,309 sq. ft. Located in the vibrant 55+ resort-style community of Stone Creek, this home features tall ceilings, and a spacious 408 sq. ft. screened lanai with a covered roof and 16' sliding glass pocket doors for seamless indoor-outdoor living. Key Features: •Kitchen: Oversized center island perfect for entertaining, equipped with upgraded KitchenAid appliances, quartz countertops, 42" cabinets, and a walk-in pantry. •Owner’s Suite: Luxurious custom carpet, large walk-in shower with dual shower heads, dual sinks, and a custom walk-in closet. •Guest Suite: Also has, luxurious custom carpet, private en-suite and walk in closet. •3 car Garage: with extra storage space. • Short walk to the Stone Creek Golf Clubhouse and Grille. Community Amenities: • 24-hour guard gate, fishing ponds, and multiple recreation centers, featuring a lagoon pool, indoor lap pool, spa, saunas, and a fitness center. • Tennis, pickleball, basketball, shuffleboard, and bocce courts, along with a public golf course. This home has been meticulously inspected and all items addressed by Pulte Warranty. Don’t miss the chance to explore this exquisite property—click the virtual tour link for a room-by-room walkthrough! Enjoy a vibrant lifestyle in a friendly, active community!
| All listing information is deemed reliable but not guaranteed and should be independently verified through personal inspection by appropriate professionals. Listings displayed on this website may be subject to prior sale or removal from sale; availability of any listing should always be independently verified. Listing information is provided for consumer personal, non-commercial use, solely to identify potential properties for potential purchase; all other use is strictly prohibited and may violate relevant federal and state law. Copyright 2024, My Florida Regional MLS DBA Stellar MLS. |
Andrea Conner, License #BK3437731, Xome Inc., License #1043756, [email protected], 844-400-9663, 750 State Highway 121 Bypass, Suite 100, Lewisville, TX 75067

All listings featuring the BMLS logo are provided by BeachesMLS, Inc. This information is not verified for authenticity or accuracy and is not guaranteed. Copyright © 2024 BeachesMLS, Inc.
Andrea Conner, License #BK3437731, Xome Inc., License #1043756, [email protected], 844-400-9663, 750 State Highway 121 Bypass, Suite 100, Lewisville, TX 75067

All listings featuring the BMLS logo are provided by BeachesMLS, Inc. This information is not verified for authenticity or accuracy and is not guaranteed. Copyright © 2024 BeachesMLS, Inc.
Andrea Conner, License #BK3437731, Xome Inc., License #1043756, [email protected], 844-400-9663, 750 State Highway 121 Bypass, Suite 100, Lewisville, TX 75067

The data on this web site comes in part from the REALTORS® Association of Citrus County, Inc.. The listings presented on behalf of the REALTORS® Association of Citrus County, Inc. may come from many different brokers but are not necessarily all listings of the REALTORS® Association of Citrus County, Inc. are visible on this site. The information being provided is for consumers’ personal, non-commercial use and may not be used for any purpose other than to identify prospective properties consumers may be interested in purchasing or selling. Information is believed to be reliable, but not guaranteed. Copyright © 2024 Realtors Association of Citrus County, Inc. All rights reserved.
Ocala Real Estate
The median home value in Ocala, FL is $278,500. This is higher than the county median home value of $270,500. The national median home value is $338,100. The average price of homes sold in Ocala, FL is $278,500. Approximately 43.59% of Ocala homes are owned, compared to 46.16% rented, while 10.25% are vacant. Ocala real estate listings include condos, townhomes, and single family homes for sale. Commercial properties are also available. If you see a property you’re interested in, contact a Ocala real estate agent to arrange a tour today!
Ocala, Florida 34481 has a population of 62,351. Ocala 34481 is more family-centric than the surrounding county with 20.68% of the households containing married families with children. The county average for households married with children is 19.74%.
The median household income in Ocala, Florida 34481 is $46,841. The median household income for the surrounding county is $50,808 compared to the national median of $69,021. The median age of people living in Ocala 34481 is 38.3 years.
Ocala Weather
The average high temperature in July is 92.6 degrees, with an average low temperature in January of 43.4 degrees. The average rainfall is approximately 51.9 inches per year, with 0 inches of snow per year.
