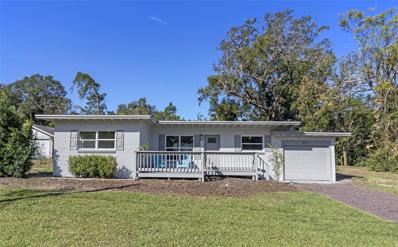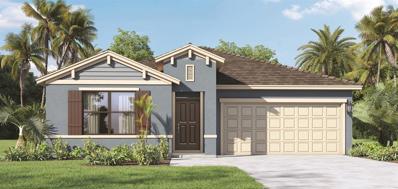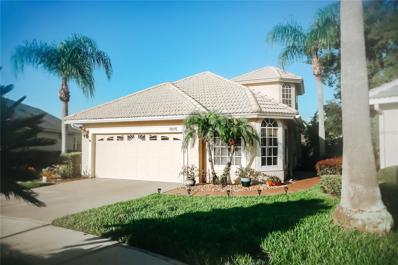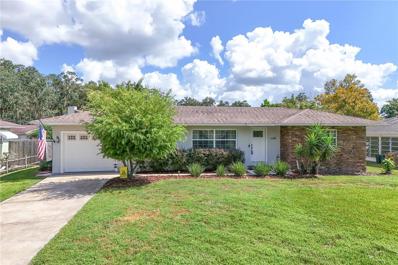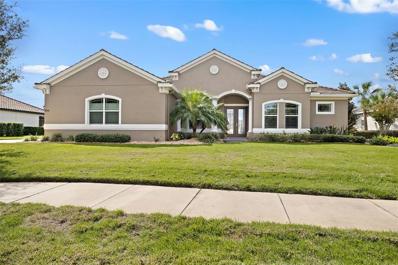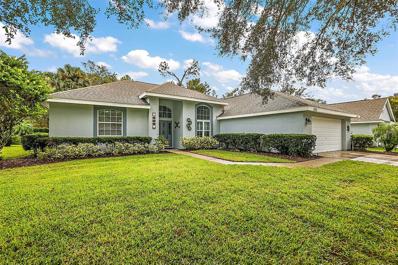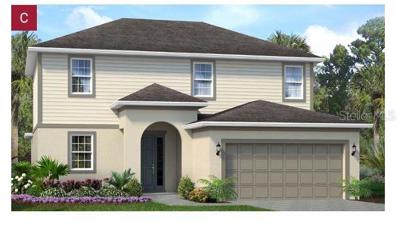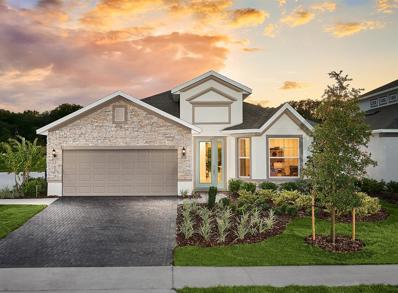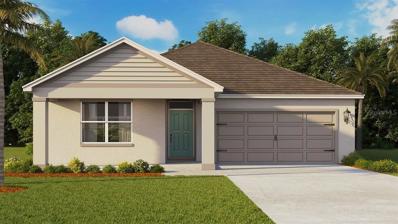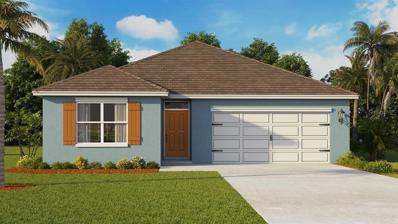Mount Dora FL Homes for Rent
- Type:
- Single Family
- Sq.Ft.:
- 1,076
- Status:
- Active
- Beds:
- 2
- Lot size:
- 0.31 Acres
- Year built:
- 1951
- Baths:
- 1.00
- MLS#:
- O6250337
- Subdivision:
- Mount Dora
ADDITIONAL INFORMATION
Welcome home! Charming home steps away from Downtown Mount Dora. Open floorplan with laminate flooring, updated kitchen featuring granite countertops, stainless steel appliances. NEW ROOF 2024 with transferable warranty, HVAC 2020, updated plumbing, electrical, and windows. The back opens up with 3 large sliders leading to the massive back yard. Located near local dining, shopping, parks, chain of lakes, boat ramp, and more. Schedule a private showing today!
- Type:
- Single Family
- Sq.Ft.:
- 1,605
- Status:
- Active
- Beds:
- 4
- Lot size:
- 0.19 Acres
- Year built:
- 2024
- Baths:
- 2.00
- MLS#:
- O6249738
- Subdivision:
- Timberwalk
ADDITIONAL INFORMATION
Under Construction. Come experience the best of Mt. Dora in the beautiful Edison model with front & rear porches and no rear neighbors. Enjoy the spacious open floorplan with Quartz Counters, 18" ceramic tile, 36" Cabinets & LED Lighting. Control your home with our "Home Is Connected" Smart Home package featuring: porch light switch, front door lock, thermostat, doorbell camera, touch screen control hub and Amazon Dot all included. Relax on your covered front porch or from the covered lanai in the back. You will Save Money with this block constructed, energy star new home complete with 15 Seer AC, dual pane low-E windows and Builder's Warranty. Photos are of similar model but not that of exact home. Contact the sales rep today for more information and to schedule an appointment today!!. *Photos are of similar model but not that of the exact house. Pictures, photographs, colors, features, and sizes are for illustration purposes only and will vary from the homes as built. Home and community information including pricing, included features, terms, availability, and amenities are subject to change and prior sale at any time without notice or obligation. Please note that no representations or warranties are made regarding school districts or school assignments; you should conduct your own investigation regarding current and future schools and school boundaries.*
- Type:
- Single Family
- Sq.Ft.:
- 2,372
- Status:
- Active
- Beds:
- 4
- Lot size:
- 0.19 Acres
- Year built:
- 2024
- Baths:
- 3.00
- MLS#:
- O6249692
- Subdivision:
- Timberwalk
ADDITIONAL INFORMATION
One or more photo(s) has been virtually staged. Under Construction. "Introducing the Ensley floorplan, a unique two-story all block construction home available in Timberwalk one of our communities in Mount Dora, Florida. Inside this 4 bedroom, 3 bathroom home you will find 2,372 square feet of desirable living. As you step through the foyer you are greeted with a well-appointed kitchen that features an island with bar seating, cabinets for storage, quartz countertops and stainless-steel appliances. The kitchen overlooks the dining room, great room and outdoor patio making entertaining guests or enjoying time with family easy. The first floor also consists of a bedroom and full bathroom. Perfect for giving your guests extra privacy during their stay. The second floor is complete with bedroom one, two additional bedrooms and the laundry room. The primary bedroom includes its own bathroom with a dual vanity sink, separate shower and walk in closet. Like all homes in Timberwalk, the Ensley includes a two-car garage and smart home technology, which allows you to control your home anytime with your smart device while near or away. Contact us today to find your home at Timberwalk. *Photos are of similar model but not that of the exact house. Pictures, photographs, colors, features, and sizes are for illustration purposes only and will vary from the homes as built. Home and community information including pricing, included features, terms, availability, and amenities are subject to change and prior sale at any time without notice or obligation. Please note that no representations or warranties are made regarding school districts or school assignments; you should conduct your own investigation regarding current and future schools and school boundaries. *
- Type:
- Single Family
- Sq.Ft.:
- 1,672
- Status:
- Active
- Beds:
- 3
- Lot size:
- 0.2 Acres
- Year built:
- 2024
- Baths:
- 2.00
- MLS#:
- O6249553
- Subdivision:
- Timberwalk
ADDITIONAL INFORMATION
Under Construction. "The Aria is one of our one-story floorplans featured in Timberwalk in Mount Dora, Florida. With multiple exteriors to choose from, the Aria is a popular home. Inside this 3-bedroom, 2-bathroom home, you’ll find 1,672 square feet of comfortable living. This all-concrete block constructed, one-story layout optimizes living space with an open concept kitchen overlooking the living area, dining room, and covered lanai. Entertaining is a breeze, as this popular single-family home features a living and dining in the heart of the home, with covered lanai just steps away in your backyard. The spacious kitchen features stainless steel appliances, a convenient island, and walk-in pantry with ample storage. In every bedroom you’ll have carpeted floors and a closet in each room. Whether these rooms become bedrooms, office spaces, or other bonus rooms, there is sure to be comfort. The primary bedroom located in the rear of the home has its own attached bathroom that features a walk-in closet and all the space you need to get ready in the morning. Sharing a sink isn’t a worry with the double vanity. Two additional bedrooms share a second bathroom. This home also features a nice laundry room space with privacy doors and a two-car garage for parking or storage. Like all homes in Timberwalk, the Aria includes smart home technology, which allows you to control your home anytime with your smart device while near or away. Contact us today and find your home at Timberwalk. *Photos are of similar model but not that of the exact house. Pictures, photographs, colors, features, and sizes are for illustration purposes only and will vary from the homes as built. Home and community information including pricing, included features, terms, availability, and amenities are subject to change and prior sale at any time without notice or obligation. Please note that no representations or warranties are made regarding school districts or school assignments; you should conduct your own investigation regarding current and future schools and school boundaries. *
- Type:
- Land
- Sq.Ft.:
- n/a
- Status:
- Active
- Beds:
- n/a
- Lot size:
- 0.11 Acres
- Baths:
- MLS#:
- G5088170
- Subdivision:
- Dora Pines Sub
ADDITIONAL INFORMATION
Looking for the perfect spot to build our dream home? Look no further than this unimproved land located near US441 and downtown Mount Dora. This property is zoned for both single family homes, manufactured homes and tiny homes, offering plenty of options for your future residence. While sewer, well installation, and an interior sprinkler system will be necessary, this lot’s prime location is worth the investment. You will need two lots to build. Just minutes from US441 and 2.4 miles from downtown Mount Dora, you’ll have easy access to all the festivals and events this charming town has to offer. Plus, you’ll be a short drive away from Renniger’s Flea Market and Antique Center, where you can discover hidden treasures and unique finds. This property’s convenient location also allows for easy travel to both the Gulf Coast and the Atlantic Ocean. Within an hour and a half, you can be relaxing on the beach and soaking up the Florida sun. If you’re looking for entertainment closer to home, Orlando and Disney are only 40-50 minutes away. Keep in mind that building requirements and regulations will vary by municipality, so it will be the buyer’s responsibility to contact Zoning and Planning to determine the specific requirements for this lot. Don’t miss out on the opportunity to build your dream home in this desirable location with NO HOA! PLEASE NOTE THAT THIS LAND IS UNIMPROVED AND MAY NOT BE ACCESIBLE AT THIS TIME, ROADS ARE PLATTED, BUT MAY NOT BE CLEARED. YOU WILL NEED A WELL, SEPTIC AND EACH HOME WILL NEED A SPRINKLER SYSTEM PER PLANNING AND ZONING. ANY INQUIRES ON USE OF THIS PROPERTY SHOULD BE MADE TO THE LAKE COUNTY PLANNING AND ZONING. THIS IS ALL THE REALTOR KNOWS REGARDING THIS PROPERTY.
- Type:
- Single Family
- Sq.Ft.:
- 2,910
- Status:
- Active
- Beds:
- 5
- Lot size:
- 0.18 Acres
- Year built:
- 2023
- Baths:
- 4.00
- MLS#:
- O6248544
- Subdivision:
- Timberwalk Phase 1
ADDITIONAL INFORMATION
Don't miss this nearly new, built in 2023, 5-bedroom, 3.5 bath two story, with carpet and ceramic tile throughout. This home is a rare find. On an oversized lot backing up to a serene nature preserve in the peaceful Timberwalk Community. No need to wait for a home to be built. You can move right in and enjoy all the modern comforts and thoughtful upgrades this home has. The first floor boasts a spacious master suite for ultimate convenience and privacy. While the open concept living room area seamlessly connects the kitchen, dining, and Living room spaces, perfect for entertaining or everyday living. This home also includes a flex room that can be used as a den, office or formal sitting area. The kitchen with its beautiful, upgraded granite counters, cabinets and custom backsplash is equipped with modern appliances and lots of cabinets overlooks the kitchen breakfast bar and corner oversized pantry. With the many windows with custom blinds, give plenty of light to this home. Upstairs you will find four additional bedrooms and a versatile loft space, perfect for a playroom, office or media room. Outdoors the large backyard provides a quiet retreat with views of the lush preserve, offering both privacy and a natural backdrop. The two-car garage provides ample storage for vehicles and more. Located just minutes from downtown Mount Dora, known for its charming shops, restaurants and waterfront activities. This home has the perfect balance of nature and convenience, whether you are looking for space, tranquility or proximity to all that Mount Dora has. This home has it all with its great location, great schools and great amenities to include a beautiful pool, two playgrounds and scenic walking trails. A must see!
- Type:
- Single Family
- Sq.Ft.:
- 1,947
- Status:
- Active
- Beds:
- 3
- Lot size:
- 0.3 Acres
- Year built:
- 2024
- Baths:
- 2.00
- MLS#:
- O6247978
- Subdivision:
- Dora Manor Sub
ADDITIONAL INFORMATION
Under Construction. New home under construction pre-sale. Fantastic location in Mount Dora. This brand-new home is currently under construction is almost completed. This three-bedroom, two-bathroom home will boast an open floor plan. Floor tile through out the house. Gorgeous kitchen with new style high-end quality cabinet and granite countertop and a large island that can seat from 6 to 8. There are living room, dining room, nook, and extra space that can turn into 4th bedroom or office. The large master suite features two walk-in closets and a private master bath with a walk-in shower. Also, there is a spacious indoor laundry room and a double garage. This property sits on .30 acres of a corner lot with no HOA and it’s one block access to Chain-O-Lake Dora, conveniently to Restaurants, Shopping, Schools, and entertainment. All the amenities in Mt. Dora, Tavares, Eustis, and you’re only 45 minutes to Orlando.
- Type:
- Single Family
- Sq.Ft.:
- 1,900
- Status:
- Active
- Beds:
- 2
- Lot size:
- 0.16 Acres
- Year built:
- 1998
- Baths:
- 3.00
- MLS#:
- G5087979
- Subdivision:
- Mount Dora, Country Club Of Mount Dora
ADDITIONAL INFORMATION
LOCATION, LOCATION, LOCATION - This charming two-bedroom, two bathrooms home nestled in the desirable Country Club of Mount Dora offers a blend of elegance and comfort. The open floor plan creates a spacious and airy feel, enhanced by beautiful new flooring throughout the living area. The updated kitchen boasts modern appliances and stylish finishes, perfect for cooking and entertaining. This home offers a large laundry room for convenience. Upstairs, a versatile loft serves as an ideal guest retreat or office complete with a half- bath, offering a private and peaceful sanctuary. Make your appointment today.
- Type:
- Land
- Sq.Ft.:
- n/a
- Status:
- Active
- Beds:
- n/a
- Lot size:
- 0.23 Acres
- Baths:
- MLS#:
- G5088016
- Subdivision:
- Dora Pines Sub
ADDITIONAL INFORMATION
STOP LOOKING AND WELCOME TO YOUR NEW HOME SITE! This lot is buildable and ready for you to build your dream home, or bring your mobile to this 125x80 lot. This property is so close to US 441 and short distance from Downtown Mount Dora and walking distance from The Famous Renninger's Flea Market & Antique Center. Yet it feels secluded and peaceful. No Time to build, No HOA, accessible road, clear and survey ready at your request. Less than an hour from Orlando, Disney World, Major Natural Parks, Beaches and Theme Park Attractions. Call today and don't missed this one! Buyer and buyer's agent have to exercise due diligence as this property needs a well, septic, and sprinkler system. For inquires contact Lake County Zoning .
- Type:
- Other
- Sq.Ft.:
- 1,762
- Status:
- Active
- Beds:
- 3
- Lot size:
- 0.12 Acres
- Year built:
- 2008
- Baths:
- 2.00
- MLS#:
- O6251584
- Subdivision:
- Sullivan Ranch Sub
ADDITIONAL INFORMATION
Discover the charm of Mount Dora in this beautifully designed 3-bedroom, 2-bathroom Canyon Model villa, nestled in the 55+ section of the gated community of Sullivan Ranch. Boasting one of the best views in the neighborhood, this home’s open floor plan features high ceilings and luxury wood plank tile flooring that adds a touch of elegance while making upkeep a breeze. The enclosed patio offers a serene setting to unwind, overlooking a lush conservation area where you can truly appreciate nature’s beauty. The kitchen showcases beautiful countertops, tile backsplash, breakfast bar, ample storage with eat in space. The spacious primary suite is a true retreat, complete with two walk-in closets, a walk-in shower, a separate soaking tub, and dual sinks. The secondary bedrooms are perfect for company or to use as an office, craft room, whatever fits your lifestyle best! Enjoy Florida living at its finest with the enclosed patio Florida room that invites relaxation, whether you’re reading a book or simply soaking in the tranquil scenery. The hassle-free lifestyle continues with an HOA that takes care of yard maintenance, irrigation, exterior pest control, termite protection, pressure washing, exterior painting, and even roof repairs. Sullivan Ranch offers a wealth of amenities, including walking trails, a dog park, a sparkling community pool, fitness center, social clubs, a picnic area, and a playground. Plus, the convenient location near Highway 429 puts you just minutes from downtown Orlando, the airport, beaches, Disney, shopping, and more. Schedule your private tour today and experience the lifestyle you’ve been dreaming of!
- Type:
- Condo
- Sq.Ft.:
- 1,071
- Status:
- Active
- Beds:
- 2
- Lot size:
- 0.03 Acres
- Year built:
- 1974
- Baths:
- 2.00
- MLS#:
- G5088066
- Subdivision:
- Mount Dora Bunker Hill Condo
ADDITIONAL INFORMATION
Experience the charm of cozy Mount Dora! This condo is offering an idyllic setting, located conveniently within strolling distance to downtown Mount Dora. You'll have effortless access to the area's assortment of boutique stores, delectable eateries, picturesque waterfront, serene golf course, and stunning parks. The condo fee covers the water and sewer expenses, meticulous lawn care, and the privilege of enjoying the community pool. This quaint condo is located on the second floor with beautiful views from your balcony. As you step inside, a cozy fireplace greets you with vaulted ceilings and light-filled rooms. The living room and dining room area features carpeted flooring and sliding glass doors that lead to a private balcony. Additional features of this unit include an inside washer and dryer combo. The roof is approximately 8 years old. Don't miss the opportunity to live in someplace special, Mount Dora! New Leasing requirements please review HOA condo documents
- Type:
- Single Family
- Sq.Ft.:
- 1,410
- Status:
- Active
- Beds:
- 2
- Lot size:
- 0.22 Acres
- Year built:
- 1963
- Baths:
- 2.00
- MLS#:
- G5087957
- Subdivision:
- Golden Heights First Add
ADDITIONAL INFORMATION
This delightful 1963-built 2-bedroom, 2-bath home in Mount Dora, FL, perfectly blends vintage charm with modern updates. Featuring custom shiplap accents and hardwood floors throughout, the home radiates warmth and character. The kitchen preserves its classic appeal with original cabinetry, a cozy dinette area, and upgraded stainless steel appliances. A spacious family room provides plenty of room to relax or entertain. Outside, the beautifully landscaped yard offers an outdoor oasis. A 30x12 screened lanai, hot tub, cozy firepit, and large deck with a metal roof create the ideal space for outdoor living and relaxation. The fenced backyard ensures privacy, while the 1-car garage adds convenience. Mount Dora is renowned for its small-town charm and vibrant community. With its historic downtown filled with quaint shops, local dining, and annual festivals, there’s always something to enjoy. Surrounded by a chain of lakes, this area offers plenty of outdoor recreation opportunities, from boating to fishing. And though it feels like a peaceful retreat, Mount Dora is just a short drive from Orlando, providing easy access to major attractions while maintaining its laid-back atmosphere. Whether you’re seeking an artistic community, outdoor adventures, or a serene lifestyle, this home in Mount Dora has it all!
- Type:
- Single Family
- Sq.Ft.:
- 3,160
- Status:
- Active
- Beds:
- 4
- Lot size:
- 0.34 Acres
- Year built:
- 2017
- Baths:
- 3.00
- MLS#:
- O6247406
- Subdivision:
- Loch Leven
ADDITIONAL INFORMATION
Discover the epitome of luxury living in the highly sought after gated community of Loch Leven! This exquisite 4-bedroom, 3-bathroom with Family Room and HUGE Bonus Room Home invites you into a world of elegance and comfort. As you step through the front door you are immediately greeted by the spacious Living Room and Dining Room with High Ceilings and Great Views of the Pool and Spa area. The Gorgeous Kitchen features a Island, Custom Cabinetry, and a large Eat in Space in Kitchen. The Spacious Primary Bedroom Suite features sliding doors leading out to the Pool/ Spa Area. The Primary Bedroom features Dual Closets, and a Tub with Separate Shower, Dual Vanities, and a large soaking tub. Additional features include a Formal Living Room, Family Room, Bonus Room and an Oversized 3 Car Garage. Exterior amenities include a Spacious Screened in Pool and Spa Area with Pool and Spa Heated with Propane Tank. The Whole House is equipped a Generator. The location simply can’t be beat, just minutes from Downtown Mount Dora and everything this quaint town has to offer. As part of the esteemed Loch Leven neighborhood, residents enjoy access to a private boat dock, offering the perfect escape for serene waterfront experiences, as well as tennis and basketball courts for active outdoor enjoyment. Come & See Today !
- Type:
- Single Family
- Sq.Ft.:
- 1,966
- Status:
- Active
- Beds:
- 3
- Lot size:
- 0.24 Acres
- Year built:
- 2023
- Baths:
- 2.00
- MLS#:
- O6247615
- Subdivision:
- Lakes/mount Dora Ph 5c
ADDITIONAL INFORMATION
$$PRICE IMPROVEMENT! Welcome to your dream home! Nestled in the highly desirable Lakes of Mount Dora, this exquisite lakefront residence, built by Medallion Home in December 2023, offers an unparalleled blend of style and convenience. Every inch of this property reflects thoughtful upgrades, creating a space that's both modern and inviting. As you step through the front door, you’re greeted by bright, airy interiors, complemented by sleek luxury vinyl flooring and stunning quartz counter-tops. The 10-foot ceilings elevate the home’s sense of space, while the elegant 8-foot interior doors add a refined touch of sophistication. This home also boasts a spacious 2-car garage with a bay storage area, providing all the space you need for vehicles and extra storage. But perhaps the highlight is the serene screened lanai—perfect for unwinding as you take in the peaceful lake views. Don’t miss your chance to own this move-in ready gem in one of Florida's premier 55+ communities. Act now, and make this beautiful property your own! ***Per FEMA this property is NOT in a flood zone!***
- Type:
- Single Family
- Sq.Ft.:
- 2,086
- Status:
- Active
- Beds:
- 3
- Lot size:
- 0.25 Acres
- Year built:
- 1993
- Baths:
- 2.00
- MLS#:
- G5089107
- Subdivision:
- Mount Dora Country Club Mount Dora Unit 01
ADDITIONAL INFORMATION
Welcome to the established and well-maintained Country Club of Mount Dora! Embrace the vibrant Florida lifestyle where social and golf memberships are available. The community features a championship golf course, driving range, clubhouse, lounge, pro shop, The Grill restaurant, swimming pool, two tennis courts & six pickleball courts, playground, sidewalks, streetlights and security surveillance. This beautiful pool home is located on a picturesque tree lined street. The covered front porch welcomes you to the tiled entry foyer. Vaulted ceilings compliment the attractive open concept floorplan- great for entertaining and gatherings. Just off the living room is an office/den/library flex space with French doors and wood floors that could serve as a formal dining room. The Kitchen overlooks the living room and dining room areas and has granite countertops, center Island, breakfast bar, stainless steel appliances and tile backsplash. Sliding doors off the living room invite you to the outdoor oasis with covered lanai, screened saltwater pool and lush, private landscape. The large primary suite has sliding doors leading to pool area and the primary bathroom has soaking tub, walk in shower, walk in closet, vanity with granite countertops and dual sinks. Split bedroom plan offers privacy for your family & guests. The guest bedrooms are generously sized, one has sliding doors leading to pool and a jack and jill bath offers a walk in closet & walk in shower. Other features include inside utility room and 2 car garage. The Country Club is centrally located close to all amenities with easy access to the 429 expressway and just minutes to Historic Downtown Mount Dora’s boutiques, restaurants, parks, waterfront, marina and more! The washer and dryer are negotiable. The Seller is taking the refrigerator in the garage. Roof 2009
- Type:
- Single Family
- Sq.Ft.:
- 1,850
- Status:
- Active
- Beds:
- 4
- Lot size:
- 0.2 Acres
- Year built:
- 2021
- Baths:
- 2.00
- MLS#:
- G5087829
- Subdivision:
- Stoneybrook Hills
ADDITIONAL INFORMATION
LIKE NEW..this beautiful and popular 'McKay' model located on an elevated LOT in Stoneybrook Hills in charming Mount Dora. This 4 bedroom / 2 bath home is meticulously kept inside and out. The spacious master bedroom has a very large walk-in closet. Master bath has a walk-in shower, dual sinks, recessed lighting and a water closet. Kitchen is open and attractive with all stainless-steel appliances, stone counter tops, dual sinks, 42 inch cabinets, custom lighting. The dining area is conveniently located and completes this great room design. Step out onto the screened lanai and enjoy the relaxing elevated view. All this and more to be enjoyed at Stoneybrook with a resort style swimming pool, work out center, tennis courts, baseball/softball field. Lots of activities for the residents. You will love all this home and community has to offer.
- Type:
- Single Family
- Sq.Ft.:
- 1,434
- Status:
- Active
- Beds:
- 3
- Lot size:
- 0.31 Acres
- Year built:
- 1954
- Baths:
- 1.00
- MLS#:
- O6251087
- Subdivision:
- Sylvan Shores
ADDITIONAL INFORMATION
This charming home is full of potential and located just minutes from the heart of downtown Mount Dora and near the beautiful lake! Currently a 2-bedroom, 1-bath, this home offers an easy opportunity to convert the large laundry room back into a 3rd bedroom or even a second bathroom, giving you flexibility to suit your needs!This home offers room for a little personal touch to make it truly your own! Whether you’re a first-time buyer, investor, or looking to downsize, this property is a fantastic opportunity. Property features a NEW metal roof, for long-lasting durability. Spacious fenced yard – perfect for pets, toys, or entertaining. Home features an OVERSIZED garage with large workshop – ideal for projects or extra storage and a stone parking pad for your Bg Rig or RV! NO HOA! Prime location – close to shops, restaurants, and scenic outdoor activities in Mount Dora Don’t miss out on this adorable home with endless possibilities! Call today to schedule a showing.
- Type:
- Other
- Sq.Ft.:
- 1,080
- Status:
- Active
- Beds:
- 2
- Lot size:
- 0.12 Acres
- Year built:
- 1985
- Baths:
- 2.00
- MLS#:
- G5087753
- Subdivision:
- Dora Pines Sub
ADDITIONAL INFORMATION
Beautifully maintained manufactured home in the peaceful 55+ community of Dora Pines, perfect for seasonal residents seeking a relaxed and enjoyable lifestyle. With a low homeowners association fee, you'll have access to great amenities like a clubhouse and pool. This home offers two bedrooms and two bathrooms, with a spacious great room and open kitchen featuring an island and updated laminate floors. It also includes a convenient inside laundry room, a screened-in lanai with glass windows for year-round enjoyment, and a large workshop for extra storage. The kitchen area flooring is newer and so is the island in the kitchen. The toilets are newer, The garbage disposal and the dishwasher is also newer. Accessibility is a priority, with a ramp for easy entry, and the home comes with a double carport and large driveway providing ample parking space. Move-in ready, this home is waiting for its new owner! Enjoy the fantastic location, just minutes from downtown Mount Dora and its charming festivals, making this the ideal place to settle down and enjoy your retirement. You tube video walk through: 1900 Stacey Drive Mount Dora, FL 32757
- Type:
- Single Family
- Sq.Ft.:
- 2,285
- Status:
- Active
- Beds:
- 3
- Lot size:
- 0.2 Acres
- Year built:
- 2020
- Baths:
- 2.00
- MLS#:
- G5087794
- Subdivision:
- Lakes Of Mount Dora
ADDITIONAL INFORMATION
Here is your opportunity to immediately get settled in and call this stunning expanded Granada Model in Lakes of Mount Dora HOME! Welcome to this like-new, expanded Granada model by Medallion Homes, where elegance meets functionality in every detail. From the moment you arrive, the home’s exquisite curb appeal shines, with its paver driveway, beautifully landscaped garden, and eye-catching front elevation. Upon entry, the custom-designed foyer greets you with sophisticated wood-look tile flooring with a travertine inlay, setting the tone for the home’s tasteful design. The arched architectural details provide the perfect backdrop for your favorite artwork, while the quartzite stone accent wall and carefully placed sconces make a striking first impression. Ideal for entertaining, the open-concept dining area, family room, and kitchen flow seamlessly together, with stunning waterfront views as a backdrop. Cozy up by the electric fireplace or whip up culinary masterpieces in the light-filled kitchen, featuring quartz countertops, a six-burner gas cooktop, and a double-door pantry with custom shelving. The triple sliding glass doors open to the lanai, providing uninterrupted views of the serene water and lush green space through panoramic screen—perfect for a peaceful morning coffee or evening gatherings. Your primary bedroom offers a quiet sanctuary, with ample space for furnishings and a luxurious ensuite bathroom. Dual walk-in closets contain custom storage system for all your organizational needs. Throughout the home, thoughtful touches like plantation blinds, tray ceilings, and crown molding elevate its style. This home provides efficiency with increased attic insulation, foam filled exterior walls and gas range. Situated in the highly desirable Lakes of Mount Dora, this home offers a carefree adult lifestyle with access to numerous amenities and activities. Whether you’re looking for a forever home or a peaceful retreat, this property is tailored for you. Embrace your next chapter in this remarkable home.
- Type:
- Single Family
- Sq.Ft.:
- 1,828
- Status:
- Active
- Beds:
- 4
- Lot size:
- 0.25 Acres
- Year built:
- 2024
- Baths:
- 2.00
- MLS#:
- O6246037
- Subdivision:
- Timberwalk
ADDITIONAL INFORMATION
Under Construction. "Introducing the Cali floorplan at Timberwalk, in Mount Dora, Florida, where every square foot is put to use with sophistication and comfort. Inside this 4-bedroom, 2-bathroom home, you’ll find 1,882 square feet of comfortable living. This meticulously designed residence combines modern convenience with timeless elegance, showcasing quartz counters and tile floors throughout. As you step inside, you are greeted by an inviting foyer that leads you into the heart of the home. The open-concept layout seamlessly connects the living room, dining area, and kitchen, creating a perfect space for entertaining family and friends. The spacious living room features abundant natural light, thanks to large windows that provide picturesque views of the surrounding landscape. With ample room for seating, it's an ideal spot for relaxation and gatherings. The kitchen is a true highlight, including quartz countertops, sleek stainless-steel appliances, a walk-in pantry and an oversized island with a breakfast bar. Whether you're preparing a casual meal or hosting a formal dinner, this kitchen is well-equipped to meet your culinary needs. The four generously sized bedrooms flexible for various lifestyles. The primary suite located in the rea of the home is a tranquil retreat, featuring a private ensuite bathroom with dual sinks, a separate shower, and a walk-in closet. The remaining three bedrooms share one well-appointed bathroom, making morning routines a breeze. Laundry won't be a chore with its dedicated space convenient to all bedrooms. Like all homes in (community), the Cali includes smart home technology, which allows you to control your home anytime with your smart device while near or away. Whether you're seeking a peaceful family retreat or a stylish place to call your own, this home is sure to meet your every need. Contact us today and find your home at (Community name.)" *Photos are of similar model but not that of the exact house. Pictures, photographs, colors, features, and sizes are for illustration purposes only and will vary from the homes as built. Home and community information including pricing, included features, terms, availability, and amenities are subject to change and prior sale at any time without notice or obligation. Please note that no representations or warranties are made regarding school districts or school assignments; you should conduct your own investigation regarding current and future schools and school boundaries.*
- Type:
- Single Family
- Sq.Ft.:
- 3,164
- Status:
- Active
- Beds:
- 5
- Lot size:
- 0.13 Acres
- Baths:
- 3.00
- MLS#:
- O6246023
- Subdivision:
- Summerbrooke Ph 4
ADDITIONAL INFORMATION
Under Construction. Room for everyone, the Wellington offers over 3100 square feet of well designed space. A first floor flex room and large second floor game room provides a place for work and play. The oversized cafe next to the kitchen is big enough for family gatherings. Storage is plentiful with a generous first floor laundry room and laundry chute, drop zone ready for bags and shoes, under stair storage closet and oversized linen closet. 36' deep garage space allows you to store your boat, set up a workshop, or gym. Come and visit this beautiful home and homesite to experience the feeling of being tucked away in the hills of Mt. Dora. Only 8 minutes from downtown Mt. Dora's shops and restaurants.
- Type:
- Single Family
- Sq.Ft.:
- 2,384
- Status:
- Active
- Beds:
- 4
- Lot size:
- 0.13 Acres
- Baths:
- 3.00
- MLS#:
- O6246005
- Subdivision:
- Summerbrooke Ph 4
ADDITIONAL INFORMATION
Under Construction. The Hampton floor plan is our most popular design here in Summerbrooke. When you enter the home from the 8' tall front door you can see straight out to the rear lanai. The open concept is ideal for entertaining. The kitchen island is a wow plus and has room for seating 8. The Summerbrooke community offers so many unexpected luxuries it will be worth a visit. Schedule your appointment to visit today!
- Type:
- Single Family
- Sq.Ft.:
- 2,077
- Status:
- Active
- Beds:
- 5
- Lot size:
- 0.24 Acres
- Year built:
- 2024
- Baths:
- 3.00
- MLS#:
- O6246021
- Subdivision:
- Timberwalk
ADDITIONAL INFORMATION
Under Construction. Corner home on almost a quarter acre with front porch in Timberwalk. Boasting an open layout, this home is great for families of any size. As you enter the home, you will be immediately struck by the open floor plan and bright, airy interior. The kitchen is a chef's dream with quartz counters, storage cabinets, and a convenient kitchen island for meal prep and entertaining. The spacious master suite is the perfect retreat after a long day. It features a luxurious master bath with a walk-in closet, and dual vanity sink. The four additional bedrooms are perfect for a growing family or hosting guests. Enjoy Timberwalk's Pool, Playgrounds, Walking Trails, and abundance of green space. This energy efficient new home includes our Smart Home package as well as a full Builder Warranty. *Photos are of similar model but not that of the exact house. Pictures, photographs, colors, features, and sizes are for illustration purposes only and will vary from the homes as built. Home and community information including pricing, included features, terms, availability, and amenities are subject to change and prior sale at any time without notice or obligation. Please note that no representations or warranties are made regarding school districts or school assignments; you should conduct your own investigation regarding current and future schools and school boundaries.*
- Type:
- Single Family
- Sq.Ft.:
- 2,077
- Status:
- Active
- Beds:
- 5
- Lot size:
- 0.19 Acres
- Year built:
- 2024
- Baths:
- 3.00
- MLS#:
- O6245990
- Subdivision:
- Tmberwalk
ADDITIONAL INFORMATION
Under Construction. No Rear Neighbor front porch home overlooking a pond on oversized lot in Timberwalk. Boasting an open layout, this home is great for families of any size. As you enter the home, you will be immediately struck by the open floor plan and bright, airy interior. The kitchen is a chef's dream with quartz counters, storage cabinets, and a convenient kitchen island for meal prep and entertaining. The spacious master suite is the perfect retreat after a long day. It features a luxurious master bath with a walk-in closet, and dual vanity sink. The four additional bedrooms are perfect for a growing family or hosting guests. Enjoy Timberwalk's Pool, Playgrounds, Walking Trails, and abundance of green space. This energy efficient new home includes our Smart Home package as well as a full Builder Warranty. *Photos are of similar model but not that of the exact house. Pictures, photographs, colors, features, and sizes are for illustration purposes only and will vary from the homes as built. Home and community information including pricing, included features, terms, availability, and amenities are subject to change and prior sale at any time without notice or obligation. Please note that no representations or warranties are made regarding school districts or school assignments; you should conduct your own investigation regarding current and future schools and school boundaries.*
- Type:
- Single Family
- Sq.Ft.:
- 2,077
- Status:
- Active
- Beds:
- 5
- Lot size:
- 0.17 Acres
- Year built:
- 2024
- Baths:
- 3.00
- MLS#:
- O6245974
- Subdivision:
- Timberwalk
ADDITIONAL INFORMATION
Under Construction. No Rear Neighbor home overlooking a pond on oversized lot in Timberwalk. Boasting an open layout, this home is great for families of any size. As you enter the home, you will be immediately struck by the open floor plan and bright, airy interior. The kitchen is a chef's dream with quartz counters, storage cabinets, and a convenient kitchen island for meal prep and entertaining. The spacious master suite is the perfect retreat after a long day. It features a luxurious master bath with a walk-in closet, and dual vanity sink. The four additional bedrooms are perfect for a growing family or hosting guests. Enjoy Timberwalk's Pool, Playgrounds, Walking Trails, and abundance of green space. This energy efficient new home includes our Smart Home package as well as a full Builder Warranty. *Photos are of similar model but not that of the exact house. Pictures, photographs, colors, features, and sizes are for illustration purposes only and will vary from the homes as built. Home and community information including pricing, included features, terms, availability, and amenities are subject to change and prior sale at any time without notice or obligation. Please note that no representations or warranties are made regarding school districts or school assignments; you should conduct your own investigation regarding current and future schools and school boundaries.*

Mount Dora Real Estate
The median home value in Mount Dora, FL is $447,990. This is higher than the county median home value of $358,200. The national median home value is $338,100. The average price of homes sold in Mount Dora, FL is $447,990. Approximately 52.29% of Mount Dora homes are owned, compared to 33.35% rented, while 14.37% are vacant. Mount Dora real estate listings include condos, townhomes, and single family homes for sale. Commercial properties are also available. If you see a property you’re interested in, contact a Mount Dora real estate agent to arrange a tour today!
Mount Dora, Florida has a population of 15,830. Mount Dora is less family-centric than the surrounding county with 22.85% of the households containing married families with children. The county average for households married with children is 23.98%.
The median household income in Mount Dora, Florida is $60,500. The median household income for the surrounding county is $60,013 compared to the national median of $69,021. The median age of people living in Mount Dora is 49.3 years.
Mount Dora Weather
The average high temperature in July is 91.6 degrees, with an average low temperature in January of 45.5 degrees. The average rainfall is approximately 51.2 inches per year, with 0 inches of snow per year.
