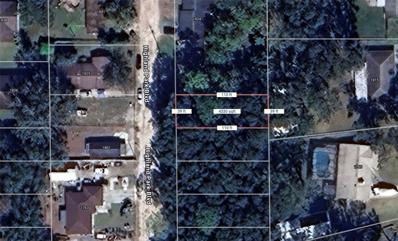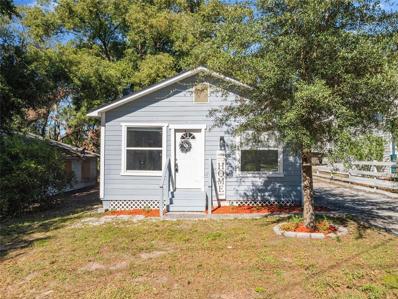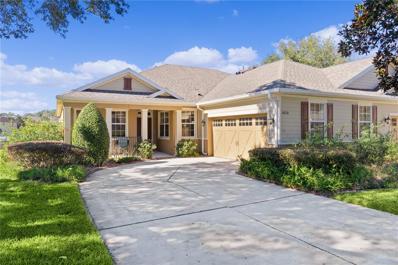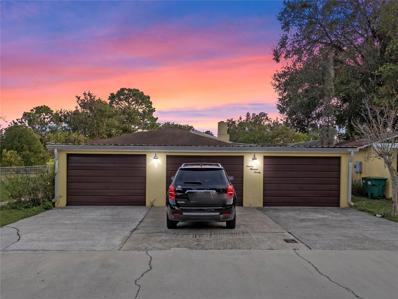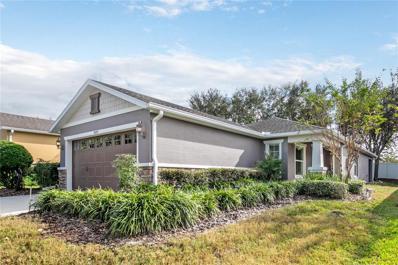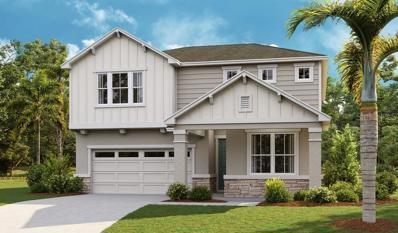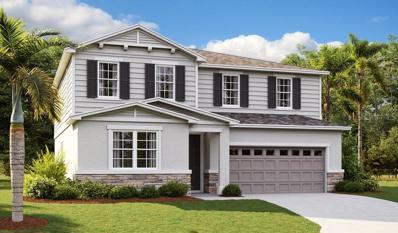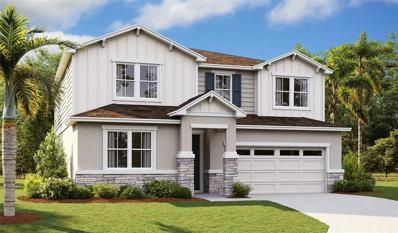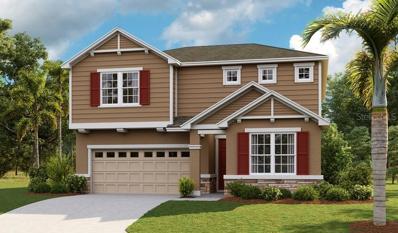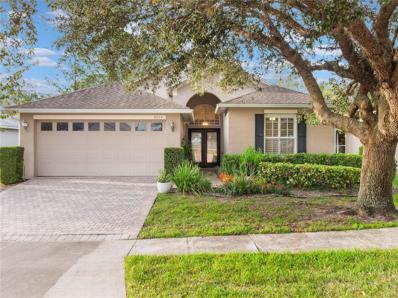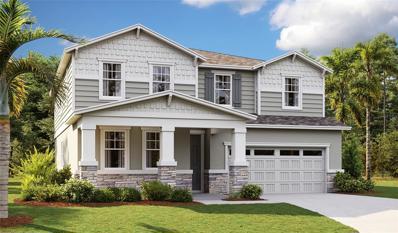Mount Dora FL Homes for Rent
- Type:
- Single Family
- Sq.Ft.:
- 1,605
- Status:
- Active
- Beds:
- 4
- Lot size:
- 0.17 Acres
- Year built:
- 2024
- Baths:
- 2.00
- MLS#:
- O6260852
- Subdivision:
- Timberwalk
ADDITIONAL INFORMATION
Under Construction. Come experience the best of Mt. Dora in the beautiful Edison model with front & rear porches and no rear neighbors. Enjoy the spacious open floorplan with Quartz Counters, luxury vinyl flooring in main living areas and primary bedroom, 36" Cabinets & LED Lighting. Control your home with our "Home Is Connected" Smart Home package featuring: porch light switch, front door lock, thermostat, doorbell camera, touch screen control hub and Amazon Dot all included. Relax on your covered front porch or from the covered lanai in the back. You will Save Money with this block constructed, energy star new home complete with 15 Seer AC, dual pane low-E windows and Builder's Warranty. Photos are of similar model but not that of exact home. Contact the sales rep today for more information and to schedule an appointment today!!. *Photos are of similar model but not that of the exact house. Pictures, photographs, colors, features, and sizes are for illustration purposes only and will vary from the homes as built. Home and community information including pricing, included features, terms, availability, and amenities are subject to change and prior sale at any time without notice or obligation. Please note that no representations or warranties are made regarding school districts or school assignments; you should conduct your own investigation regarding current and future schools and school boundaries.*
- Type:
- Single Family
- Sq.Ft.:
- 2,224
- Status:
- Active
- Beds:
- 3
- Lot size:
- 0.47 Acres
- Year built:
- 2004
- Baths:
- 4.00
- MLS#:
- G5089700
- Subdivision:
- Mount Dora
ADDITIONAL INFORMATION
MULTI-GENERATIONAL LIVING!!! 3 Bedroom (easily could have a 4th), 3.5 bathroom, with a 2-car garage on almost ½ acre. Discover this charming home nestled on a private wooded lot in the heart of Mount Dora! Set back from the street, the property offers tranquility and privacy while being minutes away from all the excitement this vibrant town has to offer. Step into the inviting foyer, a perfect spot for your morning coffee or quiet reflection. Inside the main home, you'll find a spacious layout designed for comfort and functionality. The large dining room is ideal for gatherings, while the well-appointed kitchen boasts a gas stove, breakfast bar, and ample prep space. Convenience abounds with a dedicated laundry room featuring a gas dryer hookup, and a wide hallway for easy wheel chair or scooter access. The primary en-suite bedroom, located at the end of the hall, features an updated bathroom with a walk-in tiled shower, a generous closet, and an exterior door for easy access. The second bedroom offers its own entrance to the full hall bath, ensuring guest privacy. An additional office space can easily serve as a third bedroom in the main home. The oversized, air-conditioned two-car garage includes a workshop, half bath, and additional laundry hookups. Above the garage, a private apartment awaits, complete with a large sitting area, dining space, full bathroom, and a cozy bedroom with French doors and a walk-in storage area—ideal for multi-generational living. Outdoor spaces are thoughtfully designed for relaxation or maybe bird watching. Located in Mount Dora, renowned as the event capital of Central Florida, you’ll have easy access to parks, festivals, restaurants, and Lake Dora. Enjoy a small-town feel with easy access to Orlando and Florida's stunning beaches. Don’t miss your chance to own this unique gem in Mount Dora—call today for your private showing!
- Type:
- Single Family
- Sq.Ft.:
- 1,490
- Status:
- Active
- Beds:
- 3
- Lot size:
- 0.18 Acres
- Year built:
- 1955
- Baths:
- 2.00
- MLS#:
- S5116272
- Subdivision:
- Mount Dora Pine Crest Unrec
ADDITIONAL INFORMATION
Welcome to Downtown Mount Dora! Elegance, desirable area, exclusive location, surrounded by lakes, high quality lifestyle, vibrant festivals and the most beautiful downtown in all Central Florida. This MARVELOUS Modern-Contemporary style completely renovated Pool-Home was built with no expense spared, “pushing the boat out”. Meticulously crafted to balance its historical essence and the architectural trends of the present day. Spacious modern open floor plan concept, big picture windows, plenty of natural light, oversize corner lot, enclosed “screen swimming pool”, a beautiful back “zen style landscape”, cozy fireplace and infused with multiple high-quality upgrades. This is your dream coming true. Astonishing NEW top-quality kitchen (designer cabinets custom built), with the latest trending quartz countertop, top of the line new stainless steel smart appliances, splendid backsplash, a “waterfall” center island and plenty of space for the family to gather around as a breakfast nook. NEW Luxury Vinyl flooring, water resistant and scratch proof throughout the house completed with high end baseboards installments. Gorgeous (completely remodeled) bathrooms that includes an oversize walking shower, new modern vessel sink cabinets, shower tiles, glass door panels, new toilets, mirrors, light fixtures, faucets and hardware. The spacious master room comes with an additional open closet concept to add more storage to the existing walking closet. New contemporary exterior doors, interior doors, electrical trimming, freshly painted inside and outside with designer paint color palettes. New LED recessed lighting throughout the interior ceiling, and much more. In order to preserve the historical essence of this gem, all exterior windows were refurbished, calibrated, coated and painted. Including the replacement of some glass panels, operators, latches and seals. New screening throughout the complet lanai in the pool area, pool motor, gates and screen doors. Roof was recently replaced in 2019. Water heater replaced in 2020. Fully fenced for your privacy. This beautiful property also comes with a new staggering landscaping that brings this house to the next level. It is the equivalent of buying a brand-new property, but BETTER, with higher quality finishings, attention, perfection and love. Surrounded by a chain of lakes, beautiful downtown, boutique shopping areas, fine dining and everything you ever dreamed of in your Florida home. This is your “ready to move in” New HOME!
- Type:
- Other
- Sq.Ft.:
- 1,176
- Status:
- Active
- Beds:
- 2
- Lot size:
- 0.12 Acres
- Year built:
- 1996
- Baths:
- 2.00
- MLS#:
- O6260360
- Subdivision:
- Dora Pines Sub
ADDITIONAL INFORMATION
Welcome home! This lovely manufactured home is in the peaceful 55+ community of Dora Pines which is close to shopping and just minutes from historic downtown Mount Dora. This home offers two bedrooms and two bathrooms, a spacious great room with a vaulted ceiling, an open kitchen with stainless steel appliances, and Vinyl plank flooring throughout. It also includes an enclosed lanai for year-round enjoyment, a workshop for extra storage, and a washer and dryer that are conveniently located inside, The backyard backs up to nature which makes this home very peaceful! The community offers great amenities such as a large club house and a pool. It is move in ready and waiting for it's new owner!
- Type:
- Single Family
- Sq.Ft.:
- 1,707
- Status:
- Active
- Beds:
- 4
- Lot size:
- 0.13 Acres
- Year built:
- 2009
- Baths:
- 2.00
- MLS#:
- G5089816
- Subdivision:
- Lancaster At Loch Leven
ADDITIONAL INFORMATION
This modernized home is located in the beautiful neighborhood of Lancaster at Loch Leven. Just minutes away from the shoppes of downtown Mount Dora and downtown Eustis. It features 4 bedrooms, and 2 bathrooms. Upon entering, you are greeted with brand new hardwood styled vinyl flooring that stretches into the living room and kitchen. The kitchen has updated, stainless steel appliances. The master bedroom has an adjacent bathroom with a walk-in shower, a bathtub, and a double sink. It has 3 additional bedrooms, an additional bathroom, and a walk-in laundry room. The house has brand new windows installed all throughout, and a new AC under 2 years old. The backyard has a fence built the whole way around, and provides plenty of space for gardening and other outdoor activities. It has a small patio to relax after a long day, overlooking a tranquil pond. Sellers are offering concessions for a new roof, and Buyers can pick the color of their choosing. Contact today to take that step into owning your dream home!
- Type:
- Land
- Sq.Ft.:
- n/a
- Status:
- Active
- Beds:
- n/a
- Lot size:
- 0.11 Acres
- Baths:
- MLS#:
- G5089786
- Subdivision:
- Highland Park Estates
ADDITIONAL INFORMATION
Nestled in the heart of Mount Dora, this 39x110-foot vacant lot is a rare opportunity to create your dream home or investment property in one of Central Florida’s most beloved small towns. Known for its historic charm, vibrant community, and picturesque surroundings, Mount Dora offers a lifestyle that blends small-town warmth with modern convenience. Located just 45 minutes from Orlando and an hour from the theme parks, this lot offers easy access to big-city amenities while maintaining a peaceful, small-town atmosphere. Nearby, you’ll find golf courses, nature trails, and the Dora Canal—perfect for kayaking, fishing, or boat tours. The historic downtown district, with its eclectic mix of dining, antiques, and entertainment, is just a short drive away. Whether you’re looking to build a cozy retreat, a forever home, or an investment property, this lot provides the perfect canvas. With its prime location and proximity to all that Mount Dora has to offer, this property is sure to be the one!
$375,000
255 Pine Avenue Mount Dora, FL 32757
- Type:
- Single Family
- Sq.Ft.:
- 1,200
- Status:
- Active
- Beds:
- 3
- Lot size:
- 0.16 Acres
- Year built:
- 1927
- Baths:
- 2.00
- MLS#:
- O6260009
- Subdivision:
- Mount Dora Rileys
ADDITIONAL INFORMATION
Don’t miss this move-in ready charmer in beautiful Mount Dora, passionately known as Festival City thanks to its bustling community events that are fun for all ages. This single-story, three-bedroom, two-bath home enjoys a spacious, fenced yard complete with storage buildings, a garage converted into a workshop and a privacy gate. Inside this turnkey home you’ll find modern renovations including vinyl plank flooring, LED lighting and double-pane windows. The primary suite boasts a walk-in closet and en-suite bath, and the kitchen is adorned with quartz countertops, new cabinets and stainless-steel appliances. Enjoy evenings by the fireplace at one of the many hot spots downtown just five minutes away. This open concept home brings all modern accoutrements to a classic home in a wonderful community. Make your appointment today!
- Type:
- Single Family
- Sq.Ft.:
- 2,663
- Status:
- Active
- Beds:
- 2
- Lot size:
- 0.26 Acres
- Year built:
- 2018
- Baths:
- 2.00
- MLS#:
- G5089328
- Subdivision:
- Lakes/mount Dora Ph 4b
ADDITIONAL INFORMATION
Do not miss the opportunity to view this captivating 2 bedroom, 2 bath residence located in the sought-after 55+ community of Lakes of Mount Dora. The property features a spacious layout with a den and a generous bonus room, currently utilized as an art studio, which could easily serve as a media room or an additional bedroom and bathroom. The home spans an impressive 2,663 square feet, highlighting an open floor plan that effortlessly integrates the kitchen, living room, and expansive covered lanai. The living room, enhanced by the tray and high ceilings, offers a light and airy feel while sliding doors provide access to a tranquil lanai and a screened-in heated saltwater pool, ideal for relaxation or social gatherings. The property is enveloped by mature tropical foliage, with a water view ensuring privacy and enhancing the outdoor living experience. This is a turn-key chance to adopt a lively lifestyle in a premier 55+ community, complete with exceptional amenities.
- Type:
- Single Family
- Sq.Ft.:
- 1,828
- Status:
- Active
- Beds:
- 4
- Lot size:
- 0.16 Acres
- Year built:
- 2019
- Baths:
- 2.00
- MLS#:
- G5090218
- Subdivision:
- Summerview/wolf Crk Rdg Ph 2b-
ADDITIONAL INFORMATION
One or more photo(s) has been virtually staged. It is time to stop in and see 1724 Point O Woods in Mount Dora; only a five-minute drive from the downtown area, close to shopping, dining and festivals. Built in 2019, home features 4 bedrooms and 2 full bathrooms, with several thoughtful enhancements that makes it “ready to move in”. As you step in, the main living area has an open and spacious floorplan with ceramic tile, with a kitchen island that serves as the perfect spot for cooking, eating, and entertaining. The kitchen offers solid cabinets for plenty of storage, a walk-in pantry and a breakfast nook overlooking the backyard. Additionally, all appliances are included. The primary bedroom boasts a deep walk-in closet plus an ensuite with double sinks and shower. The three additional bedrooms with carpeting share a full bathroom with a tub. The backyard is enclosed with a vinyl fence for added privacy, an extended patio with pavers, perfect for grilling, gardening, and outdoor entertaining. Mature trees provide extra shade from the Florida sun and a relaxing atmosphere. Back inside, the floor plan also includes a full laundry room. This property is located in a community with a pool and walking trail. Nearby, residents can enjoy the Summerview Park which offers a variety of outdoor amenities such as a volleyball court and soccer field, picnic areas, and playground, perfect for family enjoyment. The home is also conveniently located near major highways, Orange Blossom Trail; State Road-441 and FL-429, making it easy to access Orlando's attractions and destinations. Schedule your showing today!
- Type:
- Other
- Sq.Ft.:
- 1,663
- Status:
- Active
- Beds:
- 3
- Lot size:
- 0.19 Acres
- Year built:
- 2007
- Baths:
- 2.00
- MLS#:
- G5089705
- Subdivision:
- Sullivan Ranch Sub
ADDITIONAL INFORMATION
A beautiful upgraded Villa with no rear neighbors in Sullivan Ranch which is a Gated Community with lot of amenities, gorgeous grounds and walking paths. You will love the atmosphere and surroundings with the mature trees and landscaping throughout the community. This is a 3 bedroom 2 bath unit with no rear neighbors. There is a screened, covered patio overlooking the preserve and has one of the best views in the community. The entrance has lighted crown molding, an open floor plan and spacious kitchen area with breakfast bar and eat in kitchen. The primary bedroom has two walk in closets, dual sinks, a jetted tub and walk in shower. The HOA takes care of yard maintenance, exterior painting, exterior pest control, roof and irrigation. Sullivan Ranch also has a beautiful clubhouse, pool area, fitness center, social clubs, dog park, picnic areas and playground. Close to the new 429 extension and Downtown Mount Dora. Want low maintenance living? This is for you
- Type:
- Single Family
- Sq.Ft.:
- 2,234
- Status:
- Active
- Beds:
- 3
- Lot size:
- 0.47 Acres
- Year built:
- 1953
- Baths:
- 2.00
- MLS#:
- G5089712
ADDITIONAL INFORMATION
This impressive property offers 3 bedrooms and 2 bathrooms, with a spacious design that includes a large family room, a formal dining room, a Florida room and a kitchen with a convenient breakfast bar. The home also features an office area, a three-car attached garage, a separate boat garage, a storage building, and a workshop—perfect for hobbyists or additional storage. Situated on nearly half an acre of land enclosed by a chain-link fence, the property overlooks the Mount Dora City Golf Course. Minutes from downtown Mount Dora which is known for its many festivals each year, its unique stores and local restaurants. Mount Dora sits on the Harris Chain of Lakes and the marina with a boat launch is a short distance away should you want to put your boat into the chain for those lazy days of summer. Schedule your private showing today.
- Type:
- Single Family
- Sq.Ft.:
- 2,800
- Status:
- Active
- Beds:
- 5
- Lot size:
- 0.12 Acres
- Baths:
- 3.00
- MLS#:
- S5116073
- Subdivision:
- Seasons At Wekiva Ridge
ADDITIONAL INFORMATION
Under Construction. Covered patio/ Bedroom 5 ILO Study 3 bathrroms/ White Kitchen Cabinets/42'' soft close/Stainless Steel Appliances/ Washer and dryer/ Tile Flooring/ Extended kitchen option/ pre-wire celing fans. * SAMPLE PHOTOS Actual homes as constructed may not contain the features and layouts depicted and may vary from image(s).
- Type:
- Single Family
- Sq.Ft.:
- 3,030
- Status:
- Active
- Beds:
- 4
- Lot size:
- 0.12 Acres
- Baths:
- 4.00
- MLS#:
- S5116072
- Subdivision:
- Seasons At Wekiva Ridge
ADDITIONAL INFORMATION
Under Construction. Extended covered patio/ Bedroom 4 and 3 1/2 Bathrooms. White Kitchen 42 inch Cabinets; soft close/Quartz countertops throughout/Stainless Steel Appliances/Tile flooring/6LB carpet pads/ pre-wire ceiling fans/ Suite combo. * SAMPLE PHOTOS Actual homes as constructed may not contain the features and layouts depicted and may vary from image(s).
- Type:
- Single Family
- Sq.Ft.:
- 2,670
- Status:
- Active
- Beds:
- 4
- Lot size:
- 0.15 Acres
- Baths:
- 3.00
- MLS#:
- S5116064
- Subdivision:
- Seasons At Wekiva Ridge
ADDITIONAL INFORMATION
Under Construction. covered patio/ Bedroom 5 ILO Study /3 bathrooms/ White Kitchen Cabinets/42'' soft close/Stainless Steel Appliances/ Tile Flooring/ Extended kitchen option/ pre-wire celing fans. * SAMPLE PHOTOS Actual homes as constructed may not contain the features and layouts depicted and may vary from image(s).
- Type:
- Single Family
- Sq.Ft.:
- 1,415
- Status:
- Active
- Beds:
- 3
- Lot size:
- 0.14 Acres
- Year built:
- 2013
- Baths:
- 2.00
- MLS#:
- G5089607
- Subdivision:
- Sullivan Ranch Rep Sub
ADDITIONAL INFORMATION
Easy Living in the Heart of Sullivan Ranch Discover the perfect blend of comfort and convenience in this 3-bedroom, 2-bathroom home located in the highly sought-after gated community of Sullivan Ranch in Mount Dora. Designed with modern living in mind, this home features sleek stainless steel appliances, granite countertops, and an open layout ideal for entertaining or relaxing. Immaculate home! Say goodbye to weekend chores! The HOA takes care of yard maintenance, exterior painting, roof, and irrigation, allowing you to enjoy a truly hassle-free lifestyle. Sullivan Ranch offers a wealth of resort-style amenities, including a sparkling pool, a fitness center, a dog park, and a playground with a splash pad. Take in the scenic surroundings on the community’s picturesque walking trails, perfect for outdoor enthusiasts. Ideally located near charming downtown Mount Dora, with easy access to State Road 453, Toll Road 429, and major destinations like downtown Orlando and nearby airports, this home delivers both tranquility and convenience. Don’t wait—make this low-maintenance dream home yours today!
- Type:
- Single Family
- Sq.Ft.:
- 2,748
- Status:
- Active
- Beds:
- 4
- Lot size:
- 0.35 Acres
- Year built:
- 2024
- Baths:
- 3.00
- MLS#:
- O6258723
- Subdivision:
- Bargrove Phase 2
ADDITIONAL INFORMATION
Under Construction. Our extraordinary Brentwood plan is situated on an oversized homesite and offers an open-concept design featuring 9'4" ceilings, with 4 Bedrooms, 3 full Baths, and 3 car garage, with separate Study/Den with french doors. Well-appointed kitchen boasts upgraded 42" white cabinets, quartz countertops, tile backsplash, huge kitchen island, walk-in pantry closet, and Stainless appliances. Expansive Great Room overlooks spacious covered rear lanai, perfect for entertaining and outdoor living. Tile flooring is featured in 1st floor main living areas, and window blinds are included throughout. Primary Bedroom features luxurious en-suite Bath with large walk-in closet, garden tub, adult-height vanity with dual sinks, linen closet, and incredible walk-in shower with rainhead shower head and frameless glass enclosure. Exterior includes brick paver driveway and lead walk. Our High Performance Home package is included, offering amazing features that provide energy efficiency, smart home technology, and elements of a healthy lifestyle. Bargrove Estates is located just a few minutes from downtown Mt. Dora with extensive shopping and dining options, and close to 429 for easy access to Orlando, Lake Mary, and Maitland.
- Type:
- Single Family
- Sq.Ft.:
- 1,323
- Status:
- Active
- Beds:
- 2
- Lot size:
- 0.27 Acres
- Year built:
- 1973
- Baths:
- 2.00
- MLS#:
- O6259120
- Subdivision:
- Golden Heights Second Add
ADDITIONAL INFORMATION
HOMES IN THIS COMMUNITY DO NOT COME UP FOR SALE OFTEN. Charming 2-bedroom, 2-bath home in Mount Dora, featuring classic terrazzo floors throughout. Set on a spacious .27-acre lot, this home offers a bright, open layout perfect for family living. Enjoy a large backyard with plenty of room for outdoor activities. Conveniently located near downtown Mount Dora's shops and restaurants. A perfect blend of character and comfort!
- Type:
- Single Family
- Sq.Ft.:
- 2,800
- Status:
- Active
- Beds:
- 5
- Lot size:
- 0.12 Acres
- Baths:
- 3.00
- MLS#:
- S5115836
- Subdivision:
- Seasons At Wekiva Ridge
ADDITIONAL INFORMATION
Under Construction. Spacious and accommodating, the two-story Moonstone features an open-concept main floor and four charming bedrooms upstairs. Just off the entryway, you’ll find a secluded study with a nearby powder room. Toward the back of the home, a great room flows into an inviting kitchen with a center island and adjacent dining room. Upstairs, a loft offers a versatile common area, and a sprawling primary suite includes an attached bath and walk-in closet. If desired, opt for additional bedrooms in lieu of the study or loft. * SAMPLE PHOTOS Actual homes as constructed may not contain the features and layouts depicted and may vary from image(s).
- Type:
- Single Family
- Sq.Ft.:
- 3,030
- Status:
- Active
- Beds:
- 5
- Lot size:
- 0.12 Acres
- Baths:
- 4.00
- MLS#:
- S5115843
- Subdivision:
- Seasons At Wekiva Ridge
ADDITIONAL INFORMATION
Under Construction. The main floor of the inviting Ammolite plan offers a private study and versatile flex space, which can be optioned as an additional bedroom and bathroom or a guest suite, complete with a living room. You’ll also appreciate a convenient powder room; a nook; a great room and a well-appointed kitchen with a center island, a large pantry, and optional additional cabinets. Upstairs, discover an airy loft, a convenient laundry, three secondary bedrooms, and a lavish primary suite boasting an expansive walk-in closet and a private bath. This plan also features a patio and a 2-car garage that can be expanded to accommodate a third bay. Make it uniquely your own by adding a bedroom in lieu of the loft, extending one of the secondary bedrooms, and opting for an alternate kitchen layout and a covered patio. * SAMPLE PHOTOS Actual homes as constructed may not contain the features and layouts depicted and may vary from image(s).
- Type:
- Single Family
- Sq.Ft.:
- 3,030
- Status:
- Active
- Beds:
- 5
- Lot size:
- 0.12 Acres
- Baths:
- 4.00
- MLS#:
- S5115833
- Subdivision:
- Seasons At Wekiva Ridge
ADDITIONAL INFORMATION
Under Construction. The main floor of the inviting Ammolite plan offers a private study and versatile flex space, which can be optioned as an additional bedroom and bathroom or a guest suite, complete with a living room. You’ll also appreciate a convenient powder room; a nook; a great room and a well-appointed kitchen with a center island, a large pantry, and optional additional cabinets. Upstairs, discover an airy loft, a convenient laundry, three secondary bedrooms, and a lavish primary suite boasting an expansive walk-in closet and a private bath. This plan also features a patio and a 2-car garage that can be expanded to accommodate a third bay. Make it uniquely your own by adding a bedroom in lieu of the loft, extending one of the secondary bedrooms, and opting for an alternate kitchen layout and a covered patio. * SAMPLE PHOTOS Actual homes as constructed may not contain the features and layouts depicted and may vary from image(s).
- Type:
- Single Family
- Sq.Ft.:
- 2,800
- Status:
- Active
- Beds:
- 5
- Lot size:
- 0.12 Acres
- Baths:
- 3.00
- MLS#:
- S5115831
- Subdivision:
- Seasons At Wekiva Ridge
ADDITIONAL INFORMATION
Under Construction. Explore this dynamic Moonstone home, ready for quick move-in! Included features: a covered entry; an inviting great room; a smartly planned kitchen boasting white 42" cabinets, stainless-steel appliances, a center island, a roomy walk-in pantry, and an adjacent dining area; a main-floor bedroom and full bath; an airy loft; a lavish primary suite offering an immense walk-in closet and a private bath; an upstairs laundry with a washer and dryer; three additional bedrooms; a shared hall bath and a tranquil covered patio. This home also showcases tile flooring and ceiling fan prewiring in select rooms. Tour today! * SAMPLE PHOTOS Actual homes as constructed may not contain the features and layouts depicted and may vary from image(s).
- Type:
- Single Family
- Sq.Ft.:
- 1,501
- Status:
- Active
- Beds:
- 2
- Lot size:
- 0.16 Acres
- Year built:
- 1999
- Baths:
- 2.00
- MLS#:
- O6259681
- Subdivision:
- Mt Dora Country Club Mt Dora Ph 02-8
ADDITIONAL INFORMATION
Imagine enjoying a cup of coffee on your back patio, looking out over the golf course in the early morning light. This stunning 2 bedroom, 2 bathroom home, plus an office, has been fully upgraded to meet your every need. As soon as you step through the front door, you’ll be greeted by an inviting open floor plan that exudes warmth and style. The common areas feature luxury vinyl wood plank flooring, high ceilings, and a neutral color palette that beautifully complements the natural light streaming in from every angle. The kitchen is a chef's dream, boasting 42-inch white shaker solid wood cabinetry, brushed oil bronze hardware, luxurious granite countertops, stainless steel appliances, and a convenient breakfast bar. Adjacent to the kitchen is the dining area, which offers a fantastic view of the golf course. Step outside into your expansive screened-in back patio that seamlessly connects indoor and outdoor living, making your home feel even more spacious. The primary suite, a true retreat, overlooks the golf course and is a private oasis filled with light. It features a beautifully designed bathroom with dual sinks, brushed oil bronze hardware, two closets, a separate toilette room, and a walk-in shower. Bedroom 2 and the office are located at the front of the house, with a beautifully remodeled bathroom conveniently situated between them. If you need a third bedroom, the office can easily serve this purpose. Additional highlights include a two-car garage, an indoor laundry room, a large pantry, and optional access to the Country Club of Mount Dora. This membership includes use of pickleball courts, a pool, tennis courts, the golf course, community events, member dinners, and much more! You also won’t have to mow or hedge - this HOA does it for you! Situated close to historic downtown Mount Dora, you’ll enjoy a rich array of dining options and community events, along with access to the stunning Mount Dora chain of Lakes. Don’t miss out on this opportunity to turn this dream home into your reality. Contact me today to schedule your private showing—you won’t regret it! You can also view the virtual tour here: https://www.tourdrop.com/dtour/387744/Showing-MLS
- Type:
- Single Family
- Sq.Ft.:
- 1,386
- Status:
- Active
- Beds:
- 3
- Lot size:
- 0.23 Acres
- Year built:
- 1981
- Baths:
- 2.00
- MLS#:
- G5089422
- Subdivision:
- Jamesons Replat Blk A
ADDITIONAL INFORMATION
One or more photo(s) has been virtually staged. Enjoy this upscale newly renovated ranch-style home in an established neighborhood within minutes of downtown Mount Dora. Open floor plan with a spacious dining room, stunning kitchen with huge bar counter, and living room with vaulted ceiling and custom metalic-tiled wood-burning fireplace. French doors welcoming you to a relaxing screened porch overlooking the fully fenced backyard. 10x12 storage shed with electric is perfect for a workshop. 1 car garage with smart garage door opener and updated sprinkler system. The home features a natural gas water heater, gas range and heat. Within minutes to 429 and 46, this home is a short commute to Orlando. No HOA community! New HVAC system and water heater in 2014.
$639,000
580 Page Lane Mount Dora, FL 32757
- Type:
- Single Family
- Sq.Ft.:
- 1,850
- Status:
- Active
- Beds:
- 3
- Lot size:
- 0.34 Acres
- Year built:
- 1954
- Baths:
- 4.00
- MLS#:
- G5089433
- Subdivision:
- Mount Dora Gardners
ADDITIONAL INFORMATION
CHARMING HOME NEAR DOWNTOWN MOUNT DORA-Discover this beautifully updated home less than a mile from downtown Mount Dora and its historic district. Offering a perfect blend of modern upgrades and timeless character, this home is a must-see! The updated Kitchen (2022) is a chef's delight, featuring quartz countertops, soft-close cabinets, a lazy Susan, stainless steel appliances, and tile floors. Adjacent to the kitchen is a dining room with wood floors, built-ins, perfect for storage and entertaining. The open floor plan seamlessly connects the kitchen, dining room and living room areas, making this home ideal for gatherings. The living room boasts a wood-burning fireplace, refinished wood floors (2022), and a charming archway that adds character to the space. Step outside to enjoy not one, but two porches off the dining and kitchen areas, surrounded by beautiful plants and offering a serene space for outdoor living. This home offers two large Master Suites, each with its own ensuite bath, plus an additional bedroom that can serve as a guest room office, or den. For added versatility, the detached two-story garage is equipped with central heat and air and a full bath, making it ideal for a rental income opportunity, mother-in-law suite, workshop, or man cave. the property also includes a 10x12 "She Shed" with windows and transom lights, an 8 x 12 storage shed, and charming paver walkways and driveways, all enclosed by vinyl fencing. Don't miss your chance to see this incredible property. Schedule your showing today and experience all it has for you!
- Type:
- Single Family
- Sq.Ft.:
- 3,030
- Status:
- Active
- Beds:
- 5
- Lot size:
- 0.12 Acres
- Baths:
- 4.00
- MLS#:
- S5115716
- Subdivision:
- Seasons At Wekiva Ridge
ADDITIONAL INFORMATION
Under Construction. Explore this stunning Ammolite home, ready for quick move-in. Included features: an inviting covered entry; an impressive guest suite boasting a living room with a coffee bar, a bedroom, and a bathroom; an open dining area; a well-appointed kitchen offering quartz countertops, a roomy pantry and a center island; a large great room; an airy loft; a convenient laundry with a washer and a dryer; a beautiful primary suite showcasing a generous walk-in closet and a private bath; a covered patio and a 2-car garage. This home also offers ceramic tile flooring and ceiling fan prewiring in select rooms. Tour today! *SAMPLE PHOTOS Actual homes as constructed may not contain the features and layouts depicted and may vary from image(s).

Mount Dora Real Estate
The median home value in Mount Dora, FL is $446,740. This is higher than the county median home value of $358,200. The national median home value is $338,100. The average price of homes sold in Mount Dora, FL is $446,740. Approximately 52.29% of Mount Dora homes are owned, compared to 33.35% rented, while 14.37% are vacant. Mount Dora real estate listings include condos, townhomes, and single family homes for sale. Commercial properties are also available. If you see a property you’re interested in, contact a Mount Dora real estate agent to arrange a tour today!
Mount Dora, Florida has a population of 15,830. Mount Dora is less family-centric than the surrounding county with 22.85% of the households containing married families with children. The county average for households married with children is 23.98%.
The median household income in Mount Dora, Florida is $60,500. The median household income for the surrounding county is $60,013 compared to the national median of $69,021. The median age of people living in Mount Dora is 49.3 years.
Mount Dora Weather
The average high temperature in July is 91.6 degrees, with an average low temperature in January of 45.5 degrees. The average rainfall is approximately 51.2 inches per year, with 0 inches of snow per year.





