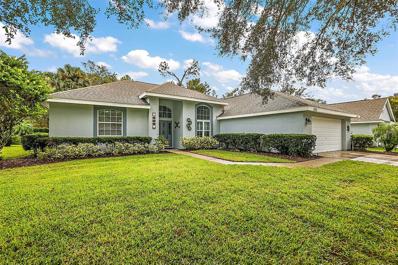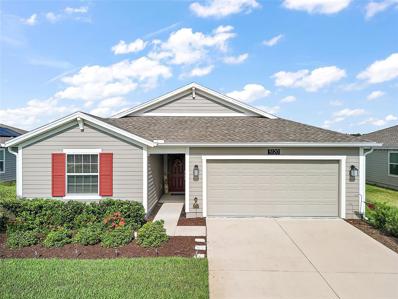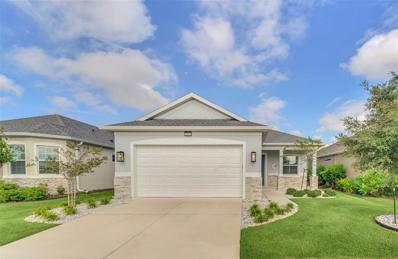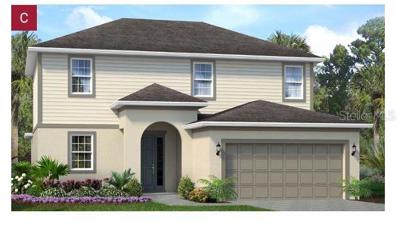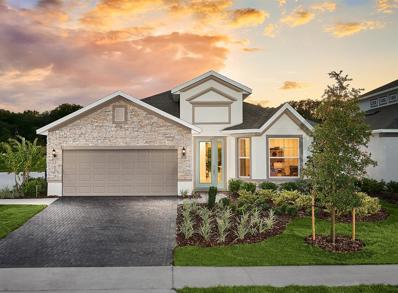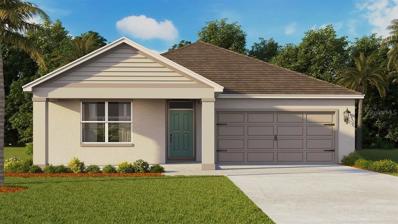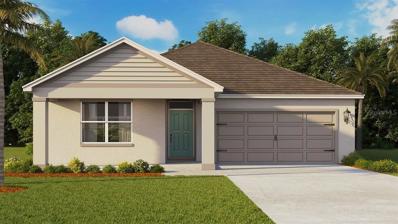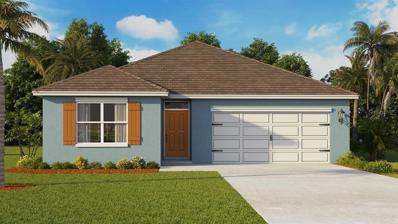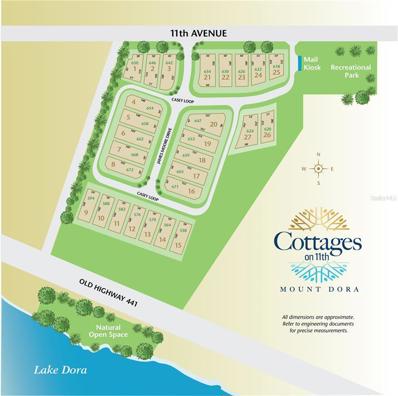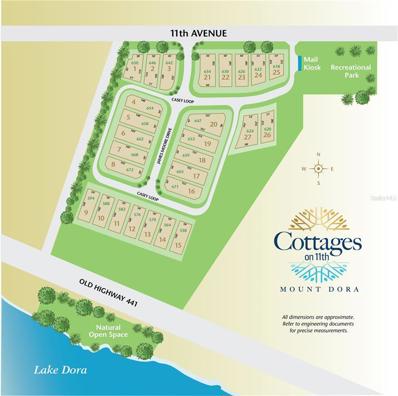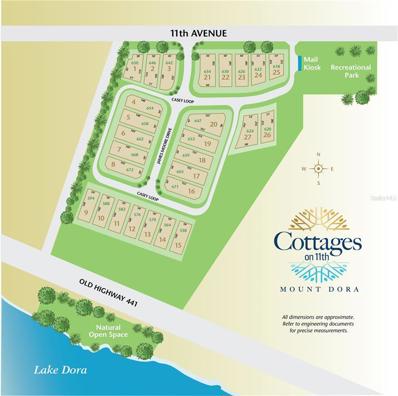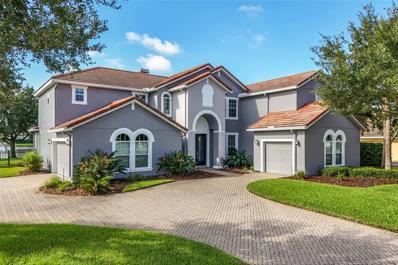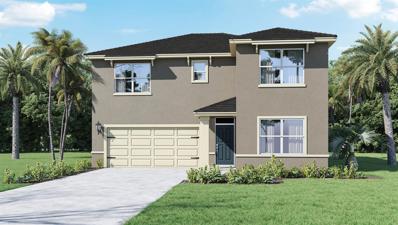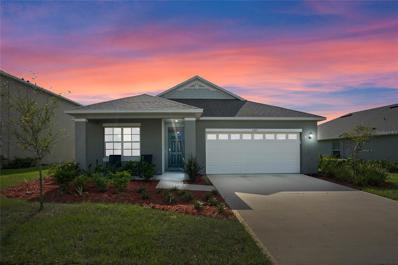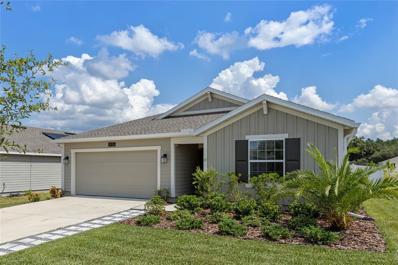Mount Dora FL Homes for Rent
- Type:
- Single Family
- Sq.Ft.:
- 1,966
- Status:
- Active
- Beds:
- 3
- Lot size:
- 0.24 Acres
- Year built:
- 2023
- Baths:
- 2.00
- MLS#:
- O6247615
- Subdivision:
- Lakes/mount Dora Ph 5c
ADDITIONAL INFORMATION
$$PRICE IMPROVEMENT! Welcome to your dream home! Nestled in the highly desirable Lakes of Mount Dora, this exquisite lakefront residence, built by Medallion Home in December 2023, offers an unparalleled blend of style and convenience. Every inch of this property reflects thoughtful upgrades, creating a space that's both modern and inviting. As you step through the front door, you’re greeted by bright, airy interiors, complemented by sleek luxury vinyl flooring and stunning quartz counter-tops. The 10-foot ceilings elevate the home’s sense of space, while the elegant 8-foot interior doors add a refined touch of sophistication. This home also boasts a spacious 2-car garage with a bay storage area, providing all the space you need for vehicles and extra storage. But perhaps the highlight is the serene screened lanai—perfect for unwinding as you take in the peaceful lake views. Don’t miss your chance to own this move-in ready gem in one of Florida's premier 55+ communities. Act now, and make this beautiful property your own! ***Per FEMA this property is NOT in a flood zone!***
- Type:
- Single Family
- Sq.Ft.:
- 2,086
- Status:
- Active
- Beds:
- 3
- Lot size:
- 0.25 Acres
- Year built:
- 1993
- Baths:
- 2.00
- MLS#:
- G5089107
- Subdivision:
- Mount Dora Country Club Mount Dora Unit 01
ADDITIONAL INFORMATION
Welcome to the established and well-maintained Country Club of Mount Dora! Embrace the vibrant Florida lifestyle where social and golf memberships are available. The community features a championship golf course, driving range, clubhouse, lounge, pro shop, The Grill restaurant, swimming pool, two tennis courts & six pickleball courts, playground, sidewalks, streetlights and security surveillance. This beautiful pool home is located on a picturesque tree lined street. The covered front porch welcomes you to the tiled entry foyer. Vaulted ceilings compliment the attractive open concept floorplan- great for entertaining and gatherings. Just off the living room is an office/den/library flex space with French doors and wood floors that could serve as a formal dining room. The Kitchen overlooks the living room and dining room areas and has granite countertops, center Island, breakfast bar, stainless steel appliances and tile backsplash. Sliding doors off the living room invite you to the outdoor oasis with covered lanai, screened saltwater pool and lush, private landscape. The large primary suite has sliding doors leading to pool area and the primary bathroom has soaking tub, walk in shower, walk in closet, vanity with granite countertops and dual sinks. Split bedroom plan offers privacy for your family & guests. The guest bedrooms are generously sized, one has sliding doors leading to pool and a jack and jill bath offers a walk in closet & walk in shower. Other features include inside utility room and 2 car garage. The Country Club is centrally located close to all amenities with easy access to the 429 expressway and just minutes to Historic Downtown Mount Dora’s boutiques, restaurants, parks, waterfront, marina and more! The washer and dryer are negotiable. The Seller is taking the refrigerator in the garage. Roof 2009
- Type:
- Single Family
- Sq.Ft.:
- 1,850
- Status:
- Active
- Beds:
- 4
- Lot size:
- 0.2 Acres
- Year built:
- 2021
- Baths:
- 2.00
- MLS#:
- G5087829
- Subdivision:
- Stoneybrook Hills
ADDITIONAL INFORMATION
LIKE NEW..this beautiful and popular 'McKay' model located on an elevated LOT in Stoneybrook Hills in charming Mount Dora. This 4 bedroom / 2 bath home is meticulously kept inside and out. The spacious master bedroom has a very large walk-in closet. Master bath has a walk-in shower, dual sinks, recessed lighting and a water closet. Kitchen is open and attractive with all stainless-steel appliances, stone counter tops, dual sinks, 42 inch cabinets, custom lighting. The dining area is conveniently located and completes this great room design. Step out onto the screened lanai and enjoy the relaxing elevated view. All this and more to be enjoyed at Stoneybrook with a resort style swimming pool, work out center, tennis courts, baseball/softball field. Lots of activities for the residents. You will love all this home and community has to offer.
- Type:
- Single Family
- Sq.Ft.:
- 1,434
- Status:
- Active
- Beds:
- 3
- Lot size:
- 0.31 Acres
- Year built:
- 1954
- Baths:
- 1.00
- MLS#:
- O6251087
- Subdivision:
- Sylvan Shores
ADDITIONAL INFORMATION
This charming home is full of potential and located just minutes from the heart of downtown Mount Dora and near the beautiful lake! Currently a 2-bedroom, 1-bath, this home offers an easy opportunity to convert the large laundry room back into a 3rd bedroom or even a second bathroom, giving you flexibility to suit your needs!This home offers room for a little personal touch to make it truly your own! Whether you’re a first-time buyer, investor, or looking to downsize, this property is a fantastic opportunity. Property features a NEW metal roof, for long-lasting durability. Spacious fenced yard – perfect for pets, toys, or entertaining. Home features an OVERSIZED garage with large workshop – ideal for projects or extra storage and a stone parking pad for your Bg Rig or RV! NO HOA! Prime location – close to shops, restaurants, and scenic outdoor activities in Mount Dora Don’t miss out on this adorable home with endless possibilities! Call today to schedule a showing.
- Type:
- Other
- Sq.Ft.:
- 1,080
- Status:
- Active
- Beds:
- 2
- Lot size:
- 0.12 Acres
- Year built:
- 1985
- Baths:
- 2.00
- MLS#:
- G5087753
- Subdivision:
- Dora Pines Sub
ADDITIONAL INFORMATION
Beautifully maintained manufactured home in the peaceful 55+ community of Dora Pines, perfect for seasonal residents seeking a relaxed and enjoyable lifestyle. With a low homeowners association fee, you'll have access to great amenities like a clubhouse and pool. This home offers two bedrooms and two bathrooms, with a spacious great room and open kitchen featuring an island and updated laminate floors. It also includes a convenient inside laundry room, a screened-in lanai with glass windows for year-round enjoyment, and a large workshop for extra storage. The kitchen area flooring is newer and so is the island in the kitchen. The toilets are newer, The garbage disposal and the dishwasher is also newer. Accessibility is a priority, with a ramp for easy entry, and the home comes with a double carport and large driveway providing ample parking space. Move-in ready, this home is waiting for its new owner! Enjoy the fantastic location, just minutes from downtown Mount Dora and its charming festivals, making this the ideal place to settle down and enjoy your retirement. You tube video walk through: 1900 Stacey Drive Mount Dora, FL 32757
- Type:
- Single Family
- Sq.Ft.:
- 1,758
- Status:
- Active
- Beds:
- 3
- Lot size:
- 0.22 Acres
- Year built:
- 2022
- Baths:
- 2.00
- MLS#:
- O6245962
- Subdivision:
- Lakes Of Mount Dora Ph 3d
ADDITIONAL INFORMATION
Why settle for ordinary when custom luxury is at your fingertips? This stunning 3-bedroom, 2-bathroom home offers a rare opportunity for refined living in one of Lake County’s premier 55+ communities, The Lakes of Mount Dora. Nestled on an extra-large lot, this residence is designed for those who appreciate high-end features and spacious comfort. Step inside to an open floor plan that welcomes you with high-end finishes such as rounded corners, tray ceilings, window shutters, and electric blinds on the 3-pocket sliding doors, providing a seamless connection to the breathtaking view of your exclusive heated swimming pool. The pool area, enclosed with a screened patio, is complemented by a premium hot tub—perfect for unwinding in your private oasis. At the heart of the home lies a gourmet kitchen outfitted with everything you need to entertain and impress. Enjoy the elegance of 42” light cabinetry, sparkling Quartz countertops, and stainless steel appliances. A walk-in pantry provides ample storage, while the wall-mounted microwave/convection oven and range hood ventilation ensure convenience and style. The breakfast bar with a gorgeous backsplash is perfect for casual dining or a morning coffee. In addition to its two large bedrooms, the third bedroom/office offers a flexible space that can easily serve as a home office or guest room. This home is all about easy living, from the tile flooring that runs throughout most of the space to the separate laundry room for added convenience. The Lakes of Mount Dora is more than just a community—it's a lifestyle. Residents enjoy resort-style amenities including a state-of-the-art clubhouse with a ballroom, a fitness center, and an Olympic-sized pool. There are plenty of opportunities to stay active with tennis and pickleball courts, a baseball field, bocce ball, croquet lawns, and walking trails. For those with a love for the water, the community features 4.5 miles of interconnecting waterways, a boat dock, and even a gated RV/boat storage yard. With a low HOA fee of only $275 per month, you’ll also have lawn irrigation through a reclaimed water sprinkler system, as well as high-speed internet and cable included. All of this, plus you’re just 15 minutes away from the charming downtown of Mount Dora, known for its art festivals, unique shops, and restaurants. And with easy access to Orlando’s attractions and Florida’s beautiful beaches, this location offers the perfect balance of serene living and convenience. Don’t miss the opportunity to call this exceptional home your own. Make the move to The Lakes of Mount Dora, where luxury, convenience, and an active lifestyle await!
- Type:
- Single Family
- Sq.Ft.:
- 2,285
- Status:
- Active
- Beds:
- 3
- Lot size:
- 0.2 Acres
- Year built:
- 2020
- Baths:
- 2.00
- MLS#:
- G5087794
- Subdivision:
- Lakes Of Mount Dora
ADDITIONAL INFORMATION
Stunning Expanded Granada Model in Lakes of Mount Dora! Welcome to this like-new, expanded Granada model by Medallion Homes, where elegance meets functionality in every detail. From the moment you arrive, the home’s exquisite curb appeal shines, with its paver driveway, beautifully landscaped garden, and eye-catching front elevation. Upon entry, the custom-designed foyer greets you with sophisticated wood-look tile flooring with a travertine inlay, setting the tone for the home’s tasteful design. The arched architectural details provide the perfect backdrop for your favorite artwork, while the quartzite stone accent wall and carefully placed sconces make a striking first impression. Ideal for entertaining, the open-concept dining area, family room, and kitchen flow seamlessly together, with stunning waterfront views as a backdrop. Cozy up by the electric fireplace or whip up culinary masterpieces in the light-filled kitchen, featuring quartz countertops, a six-burner gas cooktop, and a double-door pantry with custom shelving. The triple sliding glass doors open to the lanai, providing uninterrupted views of the serene water and lush green space through panoramic screen—perfect for a peaceful morning coffee or evening gatherings. Your primary bedroom offers a quiet sanctuary, with ample space for furnishings and a luxurious ensuite bathroom. Dual walk-in closets contain custom storage system for all your organizational needs. Throughout the home, thoughtful touches like plantation blinds, tray ceilings, and crown molding elevate its style. This home provides efficiency with increased attic insulation, foam filled exterior walls and gas range. Situated in the highly desirable Lakes of Mount Dora, this home offers a carefree adult lifestyle with access to numerous amenities and activities. Whether you’re looking for a forever home or a peaceful retreat, this property is tailored for you. Embrace your next chapter in this remarkable home.
- Type:
- Single Family
- Sq.Ft.:
- 1,405
- Status:
- Active
- Beds:
- 3
- Lot size:
- 0.16 Acres
- Year built:
- 2005
- Baths:
- 2.00
- MLS#:
- O6246148
- Subdivision:
- Mount Dora Overlook At Mount Dora Lt 01 Pb
ADDITIONAL INFORMATION
Charming 3-bedroom, 2-bathroom home located on a peaceful cul-de-sac in the heart of Mount Dora. This well-maintained property offers a cozy and functional layout, perfect for comfortable living. The kitchen features modern appliances and ample counter space, seamlessly flowing into the dining area. The spacious primary bedroom includes an in-suite bathroom for added privacy. Step outside to enjoy a beautifully landscaped yard, ideal for relaxing or entertaining. Conveniently located close to downtown Mount Dora’s shopping, dining, and parks, this home provides the perfect balance of tranquility and accessibility. A must-see! Buyer’s agent to verify the accuracy of all measurements.
- Type:
- Single Family
- Sq.Ft.:
- 1,828
- Status:
- Active
- Beds:
- 4
- Lot size:
- 0.25 Acres
- Year built:
- 2024
- Baths:
- 2.00
- MLS#:
- O6246037
- Subdivision:
- Timberwalk
ADDITIONAL INFORMATION
Under Construction. "Introducing the Cali floorplan at Timberwalk, in Mount Dora, Florida, where every square foot is put to use with sophistication and comfort. Inside this 4-bedroom, 2-bathroom home, you’ll find 1,882 square feet of comfortable living. This meticulously designed residence combines modern convenience with timeless elegance, showcasing quartz counters and tile floors throughout. As you step inside, you are greeted by an inviting foyer that leads you into the heart of the home. The open-concept layout seamlessly connects the living room, dining area, and kitchen, creating a perfect space for entertaining family and friends. The spacious living room features abundant natural light, thanks to large windows that provide picturesque views of the surrounding landscape. With ample room for seating, it's an ideal spot for relaxation and gatherings. The kitchen is a true highlight, including quartz countertops, sleek stainless-steel appliances, a walk-in pantry and an oversized island with a breakfast bar. Whether you're preparing a casual meal or hosting a formal dinner, this kitchen is well-equipped to meet your culinary needs. The four generously sized bedrooms flexible for various lifestyles. The primary suite located in the rea of the home is a tranquil retreat, featuring a private ensuite bathroom with dual sinks, a separate shower, and a walk-in closet. The remaining three bedrooms share one well-appointed bathroom, making morning routines a breeze. Laundry won't be a chore with its dedicated space convenient to all bedrooms. Like all homes in (community), the Cali includes smart home technology, which allows you to control your home anytime with your smart device while near or away. Whether you're seeking a peaceful family retreat or a stylish place to call your own, this home is sure to meet your every need. Contact us today and find your home at (Community name.)" *Photos are of similar model but not that of the exact house. Pictures, photographs, colors, features, and sizes are for illustration purposes only and will vary from the homes as built. Home and community information including pricing, included features, terms, availability, and amenities are subject to change and prior sale at any time without notice or obligation. Please note that no representations or warranties are made regarding school districts or school assignments; you should conduct your own investigation regarding current and future schools and school boundaries.*
- Type:
- Single Family
- Sq.Ft.:
- 3,164
- Status:
- Active
- Beds:
- 5
- Lot size:
- 0.13 Acres
- Baths:
- 3.00
- MLS#:
- O6246023
- Subdivision:
- Summerbrooke Ph 4
ADDITIONAL INFORMATION
Under Construction. Room for everyone, the Wellington offers over 3100 square feet of well designed space. A first floor flex room and large second floor game room provides a place for work and play. The oversized cafe next to the kitchen is big enough for family gatherings. Storage is plentiful with a generous first floor laundry room and laundry chute, drop zone ready for bags and shoes, under stair storage closet and oversized linen closet. 36' deep garage space allows you to store your boat, set up a workshop, or gym. Come and visit this beautiful home and homesite to experience the feeling of being tucked away in the hills of Mt. Dora. Only 8 minutes from downtown Mt. Dora's shops and restaurants.
- Type:
- Single Family
- Sq.Ft.:
- 2,384
- Status:
- Active
- Beds:
- 4
- Lot size:
- 0.13 Acres
- Baths:
- 3.00
- MLS#:
- O6246005
- Subdivision:
- Summerbrooke Ph 4
ADDITIONAL INFORMATION
Under Construction. The Hampton floor plan is our most popular design here in Summerbrooke. When you enter the home from the 8' tall front door you can see straight out to the rear lanai. The open concept is ideal for entertaining. The kitchen island is a wow plus and has room for seating 8. The Summerbrooke community offers so many unexpected luxuries it will be worth a visit. Schedule your appointment to visit today!
- Type:
- Single Family
- Sq.Ft.:
- 2,077
- Status:
- Active
- Beds:
- 5
- Lot size:
- 0.24 Acres
- Year built:
- 2024
- Baths:
- 3.00
- MLS#:
- O6246021
- Subdivision:
- Timberwalk
ADDITIONAL INFORMATION
Under Construction. Corner home on almost a quarter acre with front porch in Timberwalk. Boasting an open layout, this home is great for families of any size. As you enter the home, you will be immediately struck by the open floor plan and bright, airy interior. The kitchen is a chef's dream with quartz counters, storage cabinets, and a convenient kitchen island for meal prep and entertaining. The spacious master suite is the perfect retreat after a long day. It features a luxurious master bath with a walk-in closet, and dual vanity sink. The four additional bedrooms are perfect for a growing family or hosting guests. Enjoy Timberwalk's Pool, Playgrounds, Walking Trails, and abundance of green space. This energy efficient new home includes our Smart Home package as well as a full Builder Warranty. *Photos are of similar model but not that of the exact house. Pictures, photographs, colors, features, and sizes are for illustration purposes only and will vary from the homes as built. Home and community information including pricing, included features, terms, availability, and amenities are subject to change and prior sale at any time without notice or obligation. Please note that no representations or warranties are made regarding school districts or school assignments; you should conduct your own investigation regarding current and future schools and school boundaries.*
- Type:
- Single Family
- Sq.Ft.:
- 2,077
- Status:
- Active
- Beds:
- 5
- Lot size:
- 0.19 Acres
- Year built:
- 2024
- Baths:
- 3.00
- MLS#:
- O6245990
- Subdivision:
- Tmberwalk
ADDITIONAL INFORMATION
Under Construction. No Rear Neighbor front porch home overlooking a pond on oversized lot in Timberwalk. Boasting an open layout, this home is great for families of any size. As you enter the home, you will be immediately struck by the open floor plan and bright, airy interior. The kitchen is a chef's dream with quartz counters, storage cabinets, and a convenient kitchen island for meal prep and entertaining. The spacious master suite is the perfect retreat after a long day. It features a luxurious master bath with a walk-in closet, and dual vanity sink. The four additional bedrooms are perfect for a growing family or hosting guests. Enjoy Timberwalk's Pool, Playgrounds, Walking Trails, and abundance of green space. This energy efficient new home includes our Smart Home package as well as a full Builder Warranty. *Photos are of similar model but not that of the exact house. Pictures, photographs, colors, features, and sizes are for illustration purposes only and will vary from the homes as built. Home and community information including pricing, included features, terms, availability, and amenities are subject to change and prior sale at any time without notice or obligation. Please note that no representations or warranties are made regarding school districts or school assignments; you should conduct your own investigation regarding current and future schools and school boundaries.*
- Type:
- Single Family
- Sq.Ft.:
- 2,077
- Status:
- Active
- Beds:
- 5
- Lot size:
- 0.17 Acres
- Year built:
- 2024
- Baths:
- 3.00
- MLS#:
- O6245974
- Subdivision:
- Timberwalk
ADDITIONAL INFORMATION
Under Construction. No Rear Neighbor home overlooking a pond on oversized lot in Timberwalk. Boasting an open layout, this home is great for families of any size. As you enter the home, you will be immediately struck by the open floor plan and bright, airy interior. The kitchen is a chef's dream with quartz counters, storage cabinets, and a convenient kitchen island for meal prep and entertaining. The spacious master suite is the perfect retreat after a long day. It features a luxurious master bath with a walk-in closet, and dual vanity sink. The four additional bedrooms are perfect for a growing family or hosting guests. Enjoy Timberwalk's Pool, Playgrounds, Walking Trails, and abundance of green space. This energy efficient new home includes our Smart Home package as well as a full Builder Warranty. *Photos are of similar model but not that of the exact house. Pictures, photographs, colors, features, and sizes are for illustration purposes only and will vary from the homes as built. Home and community information including pricing, included features, terms, availability, and amenities are subject to change and prior sale at any time without notice or obligation. Please note that no representations or warranties are made regarding school districts or school assignments; you should conduct your own investigation regarding current and future schools and school boundaries.*
- Type:
- Single Family
- Sq.Ft.:
- 2,429
- Status:
- Active
- Beds:
- 3
- Lot size:
- 0.24 Acres
- Year built:
- 2016
- Baths:
- 2.00
- MLS#:
- O6247951
- Subdivision:
- Lakes Of Mount Dora Ph 3b
ADDITIONAL INFORMATION
One or more photo(s) has been virtually staged. Welcome to your beautiful Central Florida dream home nestled in the picturesque Lakes of Mount Dora, a 55+ community where serene living meets vibrant community life. This stunning upgraded Aruba Floor Plan built by Medallion Homes offers a 3-bedroom, 2-bathroom, plus home office. This turnkey home is equipped with a whole home generator boasting a spacious 3-car side entry garage and offers the perfect blend of comfort, style, and convenience. As you approach the home, you will be greeted by a delightful screened-in front porch, perfect for sipping your morning coffee or visiting with neighbors and friends. Step inside to discover an open-concept floor plan that flows seamlessly from room to room, creating an inviting open atmosphere for both relaxation and entertainment. The heart of the home features a modern kitchen equipped with sleek stainless steel appliances, ample cabinetry, and a generous island that opens to a cozy dining area and living room. The master suite is a true retreat, complete with an en-suite bathroom featuring dual sinks, a soaking tub, and a separate shower. Two additional bedrooms provide plenty of space for family or guests, accompanied by a fourth room perfect for a home office or den. Step outside to the back screened lanai with cavity sliders, where you can unwind in the privacy of your beautifully landscaped backyard, conveniently equipped to add a custom outdoor kitchen area perfect for barbecues, gardening, or simply soaking in the natural beauty of the area. The Lakes of Mount Dora Gated community offers an array of amenities designed to enhance your lifestyle, including a sparkling resort-style swimming pool, fitness center, and walking trails that wind through lush greenery and scenic lakes. Residents also enjoy access to the 18,000 square-foot clubhouse featuring a ballroom, billiards, library, and card room perfect for social gatherings and events. Outdoor enthusiasts will appreciate tennis courts, pickleball courts, croquet lawn, and bocce ball. Golf enthusiasts can explore nearby courses including Eagle Dunes, Black Bear Reserve, and Red Tail Golf and Country Club. Just a short drive away, the charming downtown Mount Dora awaits, known for its quaint shops, delightful restaurants, antiquing, and vibrant arts scene. Explore the local farmers' market, enjoy seasonal festivals, or take a stroll along the waterfront, where you can appreciate stunning views of the lake and picturesque sunsets. This home is not just a place to live; it’s a lifestyle. Experience the best of Florida living in the Lakes of Mount Dora, where your new home awaits! Don’t miss the opportunity to make this beautiful property yours—schedule a showing today!
- Type:
- Single Family
- Sq.Ft.:
- 2,514
- Status:
- Active
- Beds:
- 4
- Lot size:
- 0.37 Acres
- Year built:
- 2006
- Baths:
- 3.00
- MLS#:
- O6244218
- Subdivision:
- Stoneybrook Hills 18
ADDITIONAL INFORMATION
Seller is offering up to $15k concession to Buyer. CALL YOUR AGENT and LET'S MAKE A DEAL....Elevate to the Estates of Tremayne within the exclusive, gated community of Stoneybrook Hills in beautiful Mount Dora. This stunning 4-bedroom, 3-bath ranch-style home offers over 2,500 sq ft of meticulously designed living space, featuring a highly sought-after split floor plan for ultimate privacy. From the moment you step inside, you’ll be captivated by the details— crown molding, cherry cabinets, stainless steel appliances, quartz countertops, plantation shutters and ceramic tiles all create an elegant, yet welcoming atmosphere. Built with energy efficiency in mind, this home features radiant barrier insulation and foam insulation to help reduce energy costs year-round. You will be thrilled to have the HVAC system equipped with latest Model RGF Reme Halo (24 Volt) In-Duct Air Purifier System IAQ Ionizer (Reme-H) and water treatment with a RainSoft water softener system. The thoughtful design allows natural light to flood through the custom transom glass and French doors, giving the home a bright and open feel. The formal living room, currently serving as a cozy music room, opens directly onto the screened-in patio with views of the expansive backyard. To your right, a spacious formal dining area awaits, perfect for hosting gatherings of 10-12 guests. The primary bedroom suite, located on the left side of the home, offers the luxury you deserve—dual closets, a large, garden tub, walk-in shower, and dual vanities with quartz counter tops and cherry wood cabinets. The right wing of the house provides three additional bedrooms and two full bathrooms, including a potential **in-law suite** with its own private entrance. At the heart of the home lies the open-concept kitchen, dinette, and family room—the perfect space to gather, entertain, and create memories. The gourmet kitchen is a chef’s dream, featuring double ovens, a closed pantry, a breakfast bar, and upgraded quartz countertops and cherry cabinets. French doors from the family room lead to the screened patio, ideal for **al fresco dining**, with a view of the **oversized, fully fenced backyard**—a haven for the little ones, fur babies, or simply relaxing. The Estates of Tremayne in Stoneybrook Hills offers a serene, resort-style living experience with larger lots, more privacy, and breathtaking views. Residents enjoy a wide array of amenities, including a two-story clubhouse, community pool, fitness center, tennis courts, basketball courts, and miles of biking paths. Conveniently located just **10 minutes from historic downtown Mount Dora**, renowned for its charming shops and **world-class art festivals**, and only **30 minutes from Orlando’s theme parks** and downtown. With easy access to major highways and just steps from local schools, shopping, and dining—your ideal lifestyle awaits! Don’t miss this rare opportunity—**schedule your showing today** and make this dream home yours!
- Type:
- Land
- Sq.Ft.:
- n/a
- Status:
- Active
- Beds:
- n/a
- Lot size:
- 0.17 Acres
- Baths:
- MLS#:
- G5087610
- Subdivision:
- Cottages On 11th
ADDITIONAL INFORMATION
Welcome to Mount Dora's LAST EVER downtown custom home community. Cottages on 11th is situated just a short stroll from the center of the City's quaint collection of shops and eateries. Enjoy sunset views of Lake Dora from your private community park. Living here will provide only twenty-seven extremely fortunate and discerning homeowners with the rare combination of luxurious living environment, small town charm and walkable lifestyle. In addition, they’ll enjoy the financial security of being surrounded by like value homes. Start with a homesite purchase, then begin the exciting journey to create your completely personalized residence. Select from a wide variety of traditional architectural styles, in harmony with Mount Dora's renown, nearby Historic District. Design the interior spaces, finishes and features that best accommodate your lifestyle and preferences. It's a blank canvas awaiting your artistry!
$325,000
620 Casey Loop Mount Dora, FL 32757
- Type:
- Land
- Sq.Ft.:
- n/a
- Status:
- Active
- Beds:
- n/a
- Lot size:
- 0.15 Acres
- Baths:
- MLS#:
- G5087651
- Subdivision:
- Cottages On 11th
ADDITIONAL INFORMATION
Welcome to Mount Dora's LAST EVER downtown custom home community and 620 Casey Loop, AKA Homesite #26. Privacy on two sides, next to the community's expansive greenbelt. And, a view of Lake Dora to the rear. Cottages on 11th is situated just a short stroll from the center of the City's quaint collection of shops and eateries. Living here will provide only twenty-seven extremely fortunate and discerning homeowners with the rare combination of luxurious living environment, small town charm and walkable lifestyle. In addition, they’ll enjoy the financial security of being surrounded by like value homes. Start with a homesite purchase, then begin the exciting journey to create your completely personalized residence. Select from a wide variety of traditional architectural styles, in harmony with Mount Dora's renown, nearby Historic District. Design the interior spaces, finishes and features that best accommodate your lifestyle and preferences. It's a blank canvas awaiting your artistry!
- Type:
- Land
- Sq.Ft.:
- n/a
- Status:
- Active
- Beds:
- n/a
- Lot size:
- 0.17 Acres
- Baths:
- MLS#:
- G5087649
- Subdivision:
- Cottages On 11th
ADDITIONAL INFORMATION
Welcome to Mount Dora's LAST EVER downtown custom home community. Cottages on 11th is situated just a short stroll from the center of the City's quaint collection of shops and eateries. Enjoy sunset views of Lake Dora from your private community park. Living here will provide only twenty-seven extremely fortunate and discerning homeowners with the rare combination of luxurious living environment, small town charm and walkable lifestyle. In addition, they’ll enjoy the financial security of being surrounded by like value homes. Start with a homesite purchase, then begin the exciting journey to create your completely personalized residence. Select from a wide variety of traditional architectural styles, in harmony with Mount Dora's renown, nearby Historic District. Design the interior spaces, finishes and features that best accommodate your lifestyle and preferences. It's a blank canvas awaiting your artistry!
- Type:
- Single Family
- Sq.Ft.:
- 2,077
- Status:
- Active
- Beds:
- 5
- Lot size:
- 0.18 Acres
- Year built:
- 2024
- Baths:
- 3.00
- MLS#:
- O6245019
- Subdivision:
- Timberwalk
ADDITIONAL INFORMATION
Under Construction. No Rear Neighbor home overlooking green space on oversized lot in Timberwalk. Boasting an open layout, this home is great for families of any size. As you enter the home, you will be immediately struck by the open floor plan and bright, airy interior. The kitchen is a chef's dream with quartz counters, storage cabinets, and a convenient kitchen island for meal prep and entertaining. The spacious master suite is the perfect retreat after a long day. It features a luxurious master bath with a walk-in closet, and dual vanity sink. The four additional bedrooms are perfect for a growing family or hosting guests. Enjoy Timberwalk's Pool, Playgrounds, Walking Trails, and abundance of green space. This energy efficient new home includes our Smart Home package as well as a full Builder Warranty. *Photos are of similar model but not that of the exact house. Pictures, photographs, colors, features, and sizes are for illustration purposes only and will vary from the homes as built. Home and community information including pricing, included features, terms, availability, and amenities are subject to change and prior sale at any time without notice or obligation. Please note that no representations or warranties are made regarding school districts or school assignments; you should conduct your own investigation regarding current and future schools and school boundaries.*
- Type:
- Single Family
- Sq.Ft.:
- 1,350
- Status:
- Active
- Beds:
- 3
- Lot size:
- 0.2 Acres
- Year built:
- 1998
- Baths:
- 2.00
- MLS#:
- G5087349
- Subdivision:
- Billingsleys Acres
ADDITIONAL INFORMATION
Welcome to your tranquil lakeside retreat! This inviting 3-bedroom, 2-bathroom home is nestled in a peaceful neighborhood with access to the breathtaking Lake Dora. Located just minutes from historic downtown Mount Dora, you'll enjoy the perfect mix of serenity and convenience, with charming shops, great dining, and a vibrant arts scene close by. The home is full furnished and move-in ready. It has been thoughtfully maintained, featuring a new shingle roof (2022), a new gas water heater (2023), new concrete pad add-on in the backyard (2023) and a brand-new privacy fence installed in early 2024. Inside, the open floor plan is filled with natural light, offering a bright and airy feel throughout. The spacious bedrooms provide plenty of room for relaxation, while the two well-appointed bathrooms add to the ease of living. Outside, the property offers private access to Lake Dora, where you can launch a boat from the dock, enjoy fishing, or simply relax with stunning views and sunsets. Whether you're seeking a peaceful retreat or an active lifestyle, this home has it all. Don’t miss your chance to own this slice of lakeside paradise—schedule your showing today!
- Type:
- Single Family
- Sq.Ft.:
- 4,107
- Status:
- Active
- Beds:
- 5
- Lot size:
- 0.41 Acres
- Year built:
- 2009
- Baths:
- 4.00
- MLS#:
- G5086870
- Subdivision:
- Mount Dora Loch Leven Ph 05
ADDITIONAL INFORMATION
Welcome to this stunning 5-bedroom, 3.5-bathroom pool home in the desirable gated community of Loch Leven in Mount Dora, Florida! This beautifully renovated home offers a perfect blend of modern comfort and luxury. Nearly all floors have been replaced with wood-style tile, laminate, and plush carpet. Both the interior and exterior have been freshly painted, creating a bright and welcoming atmosphere. The fully remodeled kitchen is a chef's dream, featuring a new gas range, all-new appliances, and an added ice maker. The Jack and Jill bathroom, laundry room, and master bathroom have been thoughtfully updated, with custom built-ins added to the living room, office/den, and master closet. Additional updates include new HVAC units (both replaced in 2021) and an 80-gallon hybrid water heater installed in 2023. For peace of mind, a 22KW Generac Generator with a 250-gallon buried propane tank was installed in 2020, ensuring comfort during any weather. The outdoor space is equally impressive, with a large aluminum-fenced backyard complete with a fire pit, and a spacious patio area overlooking a serene pond. Loch Leven offers a range of community amenities, including a boat ramp with access to Lake Loch Leven, a playground, tennis courts, and scenic sidewalks for strolling. Centrally located, you’re just minutes from downtown Mount Dora and downtown Eustis. This family-friendly neighborhood offers the best of Florida living – don’t miss out on this incredible opportunity!
- Type:
- Single Family
- Sq.Ft.:
- 2,372
- Status:
- Active
- Beds:
- 4
- Lot size:
- 0.19 Acres
- Year built:
- 2024
- Baths:
- 3.00
- MLS#:
- O6244791
- Subdivision:
- Timberwalk
ADDITIONAL INFORMATION
One or more photo(s) has been virtually staged. Under Construction. Introducing the Ensley floorplan, a unique two-story all block construction home available in Timberwalk, one of our communities in Mount Dora, Florida. Inside this 4-bedroom, 3-bathroom home you will find 2,372 square feet of desirable living. As you step through the foyer you are greeted with a well-appointed kitchen that features an island with bar seating, cabinets for storage, quartz countertops and stainless-steel appliances. The kitchen overlooks the dining room, great room and outdoor patio making entertaining guests or enjoying time with family easy. The first floor also consists of a bedroom and full bathroom. Perfect for giving your guests extra privacy during their stay. The second floor is complete with bedroom one, two additional bedrooms and the laundry room. The primary bedroom includes its own bathroom with a dual vanity sink, separate shower and walk in closet. Like all homes in Timberwalk, the Ensley includes a two-car garage and smart home technology, which allows you to control your home anytime with your smart device while near or away. Contact us today to find your home at Timbewalk. *Photos are of similar model but not that of the exact house. Pictures, photographs, colors, features, and sizes are for illustration purposes only and will vary from the homes as built. Home and community information including pricing, included features, terms, availability, and amenities are subject to change and prior sale at any time without notice or obligation. Please note that no representations or warranties are made regarding school districts or school assignments; you should conduct your own investigation regarding current and future schools and school boundaries. *
$379,900
1565 Tali Lane Mount Dora, FL 32757
- Type:
- Single Family
- Sq.Ft.:
- 1,651
- Status:
- Active
- Beds:
- 3
- Lot size:
- 0.21 Acres
- Year built:
- 2021
- Baths:
- 2.00
- MLS#:
- G5087835
- Subdivision:
- Timberwalk
ADDITIONAL INFORMATION
Welcome to the beautiful Timberwalk community, just minutes from downtown Mount Dora! This popular, fully furnished Aria model is now available, offering a thoughtfully designed, one-story layout with all-concrete block construction. The open-concept kitchen overlooks the living area, dining room, and a covered lanai, perfect for entertaining. The home features a split floor plan with many upgraded details, including stainless steel appliances, a large granite island, 18-inch ceramic tile floors, and an en-suite bathroom with a double vanity and walk-in shower. Additional highlights include a spacious laundry room with privacy doors and a smart home technology package that allows remote control of your home via a smart device. The Timberwalk community also offers a pool, playground, and outdoor exercise area, providing family enjoyment and fitness at a low quarterly cost. Contact your realtor today for a showing!
- Type:
- Single Family
- Sq.Ft.:
- 1,892
- Status:
- Active
- Beds:
- 4
- Lot size:
- 0.19 Acres
- Year built:
- 2021
- Baths:
- 2.00
- MLS#:
- O6243991
- Subdivision:
- Stoneybrook Hills
ADDITIONAL INFORMATION
*Back on market--no fault to sellers.* Welcome to this stunning 4 bedroom, 2 bath home in Stoneybrook Hills. Built in 2021, this like-new home offers so much from an open floor plan and lots of natural lighting, to a private backyard with scenic views and a plethora of community amenities. Step inside to a chic kitchen boasting quartz countertops, stainless steel appliances, large island, wood tile flooring, and a beautiful color scheme to tie it all together. The kitchen flows into the dining area and expansive living room with tasteful built-ins and a sliding glass door providing access to the backyard. The primary suite includes a spacious walk-in closet and well-designed bathroom with dual vanities, upgraded fixtures, and an accent wall design. Bedrooms 2, 3, & 4 are located down the hall with easy access to the other full bathroom, great for family and visiting guests. Bedroom 3 is currently used as an office, but could be converted back to a bedroom if desired. The 2-car garage and sizable laundry room are located just off the other side of the kitchen. The fenced backyard consists of a back patio for hosting and turf area for the little ones to play, with a lovely view of the pond and tree line beyond the property. Additional bonuses are the double-paned windows and solar panels, contributing to low power bills for years to come! Community amenities include: Guard at front gate 24/7, fitness center, pool, splash pad, tennis/pickleball courts, playground, basketball courts, and more. Just 10 minutes from the amazing downtown Mt. Dora and Publix—along with restaurant options—right at the front of the community, the location is prime. From design and newness, to amenities and proximity to where you want to be, this home has it all!

Mount Dora Real Estate
The median home value in Mount Dora, FL is $446,740. This is higher than the county median home value of $358,200. The national median home value is $338,100. The average price of homes sold in Mount Dora, FL is $446,740. Approximately 52.29% of Mount Dora homes are owned, compared to 33.35% rented, while 14.37% are vacant. Mount Dora real estate listings include condos, townhomes, and single family homes for sale. Commercial properties are also available. If you see a property you’re interested in, contact a Mount Dora real estate agent to arrange a tour today!
Mount Dora, Florida has a population of 15,830. Mount Dora is less family-centric than the surrounding county with 22.85% of the households containing married families with children. The county average for households married with children is 23.98%.
The median household income in Mount Dora, Florida is $60,500. The median household income for the surrounding county is $60,013 compared to the national median of $69,021. The median age of people living in Mount Dora is 49.3 years.
Mount Dora Weather
The average high temperature in July is 91.6 degrees, with an average low temperature in January of 45.5 degrees. The average rainfall is approximately 51.2 inches per year, with 0 inches of snow per year.

