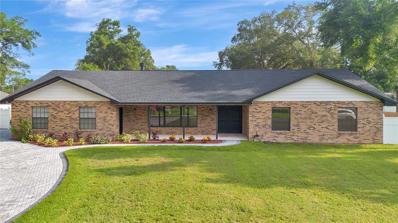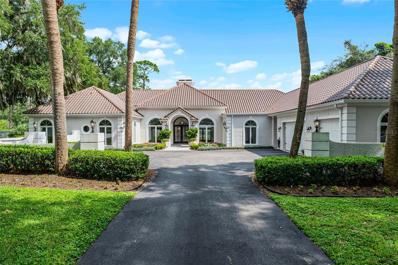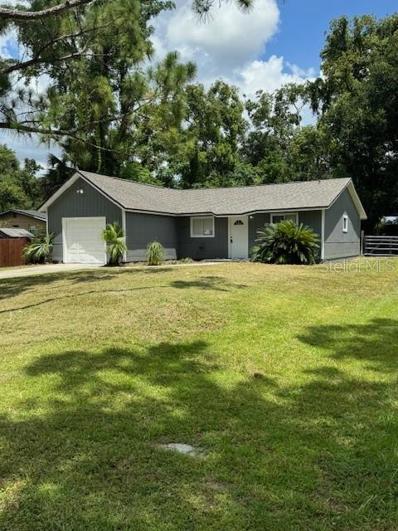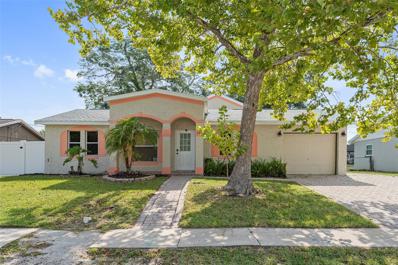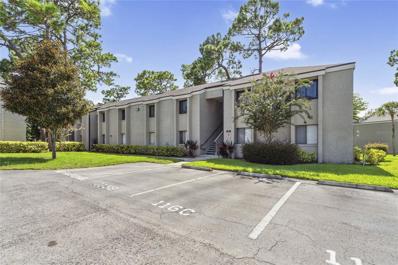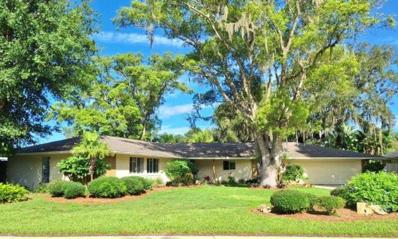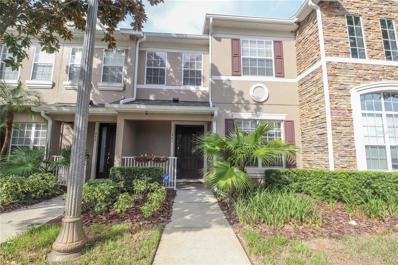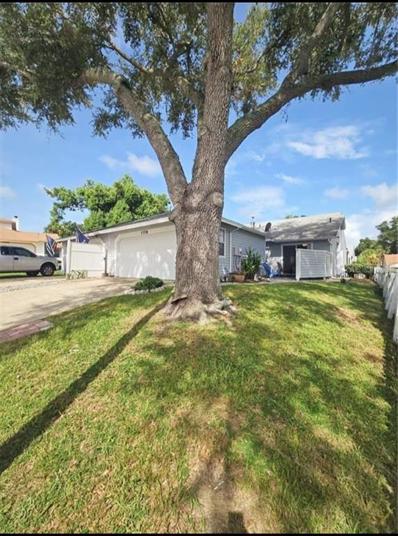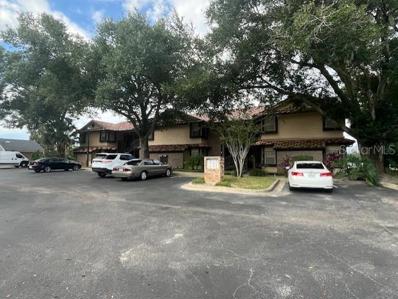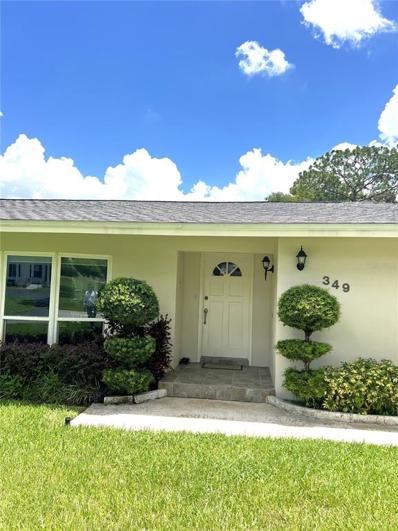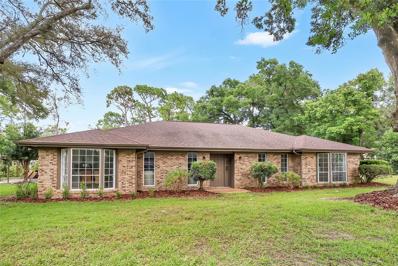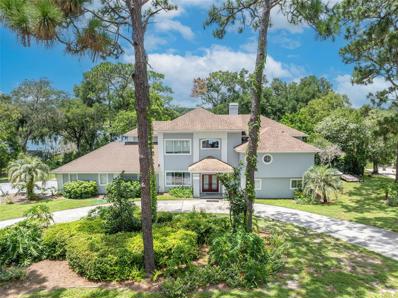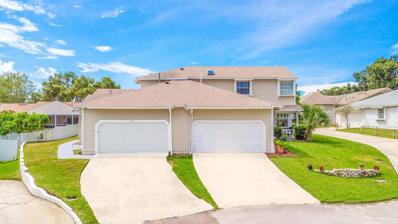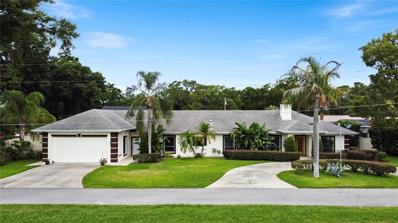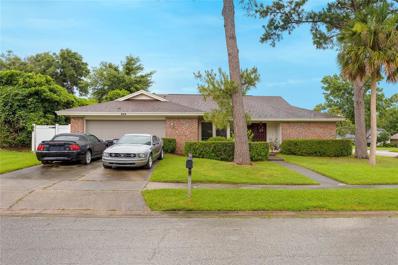Longwood FL Homes for Rent
- Type:
- Single Family
- Sq.Ft.:
- 2,321
- Status:
- Active
- Beds:
- 4
- Lot size:
- 0.28 Acres
- Year built:
- 1969
- Baths:
- 3.00
- MLS#:
- O6231502
- Subdivision:
- Sanlando Spgs
ADDITIONAL INFORMATION
Introducing this stunning Brick 4 bedroom, 3 bathroom home with an in-law suite with a separate entrance. Enjoy the Florida sunshine in the sparkling pool or on one of the two screened patios. The updated kitchen has beautiful white cabinets, granite countertops and stainless steel appliances. New luxury vinyl plank flooring was recently installed. The home features a split bedroom plan, separate living room, dining room and family room. The master has 2 walk-in closets and an oversized stall shower. Plantation shutters adorn some of the windows. There are 3 sets of french doors leading out to the pool deck and screened patios. Solar panels heat the rectangle shaped large pool. The backyard is a private oasis. This home is perfect for both relaxation and entertaining. This large well-manicured lot is fully fenced and offers plenty of space for family gatherings. If you don’t need the in-law quarters easily convert the kitchen to a 5th bedroom and retain the 2nd living room. Don't miss out on this luxurious property!
- Type:
- Single Family
- Sq.Ft.:
- 2,491
- Status:
- Active
- Beds:
- 5
- Lot size:
- 0.4 Acres
- Year built:
- 1984
- Baths:
- 3.00
- MLS#:
- O6230486
- Subdivision:
- Sanlando Springs
ADDITIONAL INFORMATION
Welcome to this exquisite 5-bedroom (or 4-bedroom plus office/den/playroom) and 3-bathroom home, boasting stunning curb appeal with a brand-new paver driveway and a new roof. Completely remodeled, including custom European anti-bacterial cabinets with quartz counter tops, new appliances, remodeled bathrooms, new flooring, new interior and exterior paint and more. This open-concept home features kitchen overlooking a cozy welcoming fireplace, perfectly designed for comfortable living and entertaining. Step outside to a spacious and pristine fenced backyard, ready for your personal touch. This home is truly a gem, offering modern amenities and endless possibilities in a family-friendly area in a good School District close to highways, dinning and shops and more.
- Type:
- Single Family
- Sq.Ft.:
- 6,507
- Status:
- Active
- Beds:
- 5
- Lot size:
- 1.41 Acres
- Year built:
- 1982
- Baths:
- 6.00
- MLS#:
- O6230565
- Subdivision:
- Sweetwater Club Unit 2
ADDITIONAL INFORMATION
1306 Sweetwater Club embodies exquisite Mediterranean-style living, nestled on nearly 2 acres within the sought-after Sweetwater Club community. Upon entering, you are embraced by a thoughtfully designed floor plan adorned with elegant arched walkways, travertine and wood tile floors, and a grand living room featuring a floor-to-ceiling wood-burning fireplace with a tranquil water view. The recently remodeled kitchen is a culinary oasis, boasting stainless steel appliances, double sinks, granite countertops, and all the amenities for the discerning home chef. Throughout this home, designer touches, and top-of-the-line updates are found at every turn, creating a space of refined luxury. The property includes a beautifully designed guest/kid wing with four identical bedrooms, each with updated jack-and-jill bathrooms and walk-in closets. The primary bedroom is a spacious retreat with double closets and a bright, open bathroom. Enjoy the entertainment options with a theater/flex room and an expansive game room overlooking the screened pool and outdoor kitchen. This exceptional property in Sweetwater Club also offers deeded access to Lake Brantley, making it a truly remarkable living experience. Don't miss the additional feature sheet to uncover the full breadth of this home's beauty and amenities. Sweetwater Club Residents enjoy the benefits of a vibrant community and an array of neighborhood amenities that cater to every family member. Delight using the Tennis Courts for active days, or head to Riverbend Park Ball Fields for some friendly competition. The Community Center provides the perfect backdrop for social gatherings and events, fostering connections within the community. Bring your boat and head to Lake Brantley, where you can embark on water-bound escapades and create cherished memories. Engage in spirited volleyball or basketball games, or enjoy hours of fun at the playgrounds. You will also enjoy top-rated schools in this area, including Lake Brantley High, Rock Lake Middle, and Sabal Point Elementary. This gorgeous waterfront property is a great find; call or text for a private showing.
- Type:
- Single Family
- Sq.Ft.:
- 3,462
- Status:
- Active
- Beds:
- 6
- Lot size:
- 1.13 Acres
- Year built:
- 1985
- Baths:
- 3.00
- MLS#:
- O6229760
- Subdivision:
- North Cove
ADDITIONAL INFORMATION
Come and see this beautiful lakefront home that sits on over 1 acre! This home has two floors with large screen porches and amazing waterfront views! This 6 bedroom and 3 bath home is in the established neighborhood of North Cove. This home features a bonus room, wood burning fireplace in the great room and primary bedroom. The main floor includes great room with a wood burning fireplace with plenty of space to entertain or spend time with your family. Next to the great room you walk into the spacious kitchen with all stainless steel appliances and farmhouse sink. The main floor has separate dining room, laundry room, three bedrooms, full guest bathroom and primary bedroom with ensuite. Lower level is a very large bonus room with a bar for plenty of entertaining. Lower level also includes full bathroom and two bedrooms. This space could be converted into an in-law suite.Oversized two car garage with so much space! Make an appointment today!
$339,900
298 Hilltop Drive Longwood, FL 32750
- Type:
- Single Family
- Sq.Ft.:
- 1,175
- Status:
- Active
- Beds:
- 3
- Lot size:
- 0.26 Acres
- Year built:
- 1988
- Baths:
- 2.00
- MLS#:
- O6229129
- Subdivision:
- Hensons Acres
ADDITIONAL INFORMATION
LOCATED IN LONGWOOD. PROPERTY HAS BEEN RENOVATED WITH NEW ROOF, KITCHEN , FLOORS, BATHROOMS AND GARAGE. HOUSE IS A 3 BEDROOM/2 BATHROOM WITH 1,175 SQFT. LARGE BACK YARD THAT IS PERFECT FOR ENTERTAINING.
$430,000
145 Burns Avenue Longwood, FL 32750
- Type:
- Single Family
- Sq.Ft.:
- 2,089
- Status:
- Active
- Beds:
- 4
- Lot size:
- 0.16 Acres
- Year built:
- 1972
- Baths:
- 4.00
- MLS#:
- O6229009
- Subdivision:
- Country Club Heights Unit 1
ADDITIONAL INFORMATION
Discover this charming and well-maintained home located at 145 Burns Ave in Longwood, FL. This beautiful property features 4 spacious bedrooms, a versatile loft, and 3.5 bathrooms, providing ample space for your family and guests. Garage: 1-car with portable A/C' Interior: Freshly painted in 2022' Air Conditioning: Upgraded in 2017' Fence: Installed in 2024 Roof: Replaced in 2020' Plumbing: Replumbed in 2001 with additional updates in 2020' Water Heater: Replaced in 2024' Kitchen: Remodeled in 2020' Windows: Updated in 2020, Garage Door: Installed in 2020 with motor and mobile app control, Nest Thermostat: Smart climate control. Additional Features: Cozy enclosed chimney with vent, Modern kitchen with updated appliances' Spacious living areas perfect for entertaining' This property offers modern comforts and stylish upgrades, making it an ideal choice for families looking for a move-in ready home. Don't miss the opportunity to own this gem in Longwood. Schedule your viewing today! This property is located in the Country Club Heights community, where Seminole County is actively improving the infrastructure. Replacement of potable water and sewer systems, along with ongoing temporary restorations of roadways, sidewalks, and driveways.
- Type:
- Condo
- Sq.Ft.:
- 1,020
- Status:
- Active
- Beds:
- 2
- Lot size:
- 0.01 Acres
- Year built:
- 1973
- Baths:
- 1.00
- MLS#:
- O6227431
- Subdivision:
- Springwood Village
ADDITIONAL INFORMATION
NO STORM DAMAGE AT ALL Find your next affordable condo in beautiful Longwood. This well laid out condo is ready for her next long term relationship with you. You will love this location as it is nestled near I4 to avoid the interior traffic. The community itself is surprisingly quiet thanks to the barrier wall. There are plenty of amenities to enjoy at Springwood Village. On site you can enjoy the community pool, fitness room, on site laundry, tennis courts, club house you can use for parties, guest houses available for out of town guests to rent, car wash station and air pump, a secured bike room for storage, one dedicated parking spot with a lot of additional guest parking and on site security!! This lovely unit is freshly painted and well cared for. No carpet! The living spaces are tiled and new laminate flooring in the bedrooms was added. All appliances are included as well as the washer and dryer for the unit so you can move right in. The back porch is screened in for your enjoyment and an extra storage space. This building just had a new roof put on by the HOA with no assessments which speaks to the health of the reserve funds. This unit is easy to show.
- Type:
- Single Family
- Sq.Ft.:
- 2,296
- Status:
- Active
- Beds:
- 4
- Lot size:
- 0.41 Acres
- Year built:
- 1976
- Baths:
- 3.00
- MLS#:
- O6223670
- Subdivision:
- Sweetwater Oaks Sec 04b
ADDITIONAL INFORMATION
VERY RARE OPPORTUNITY! New roof installed September 29, 2024. This lakeview pool home has one of THE BEST VIEWS of Lake Brantley you can get without paying for direct waterfront. Home is located in the amenity-rich subdivision of Sweetwater Oaks and sits directly on the community's private Sweetwater Oaks Beach Park on Lake Brantley. Unobstructed lake views without the lakefront price tag. Incredible lake views from your living room, dining room, primary and secondary bedrooms, screen porch and the entire backyard. Homes directly on this lake go for double this amount and more! Just steps to the sandy beach and boat dock to catch sunsets and morning coffees. This private community park includes swimming, basketball, beach volleyball, swing set, playground, boat launch, boat dock, picnic tables and pavilion and are all just steps away. Your double back gate opens directly onto the boat ramp for easy in and out boat launching and storage. Perfect location for boating enthusiasts. Moms, keep a watchful eye on the family as they enjoy the amenities at the lake without leaving the comforts of your home. PRICELESS!! This home is located in the highly desired Sweetwater/Wekiva area with Top "Rated" Schools. Close proximity to major highways, shopping, restaurants and hospitals. Costco, Publix, Rock Springs/Kelly Park, Wekiva Springs State Park and Wekiva island are all just minutes away. Custom steel front door security gate and clear Lexan bullet resistant hurricane shutters for the entire home. Covered screen porch with half wall to enjoy pool and lake views. Two oversized living room glass sliders leading out to a large concrete patio and pool area. There's also a large 12' X 20' wood deck off the primary bedroom. Home recently updated with interior paint, freshly painted kitchen cabinets, new LED lights throughout, two new bathroom vanities/sinks and three new toilets. Owner is a licensed real estate agent and member of the National Association of Realtors.
- Type:
- Townhouse
- Sq.Ft.:
- 1,705
- Status:
- Active
- Beds:
- 3
- Lot size:
- 0.05 Acres
- Year built:
- 2005
- Baths:
- 3.00
- MLS#:
- O6226889
- Subdivision:
- Highcroft Pointe Twnhms
ADDITIONAL INFORMATION
Welcome to Highcroft Pointe Townhomes, a pristine landscaped desired community. This attractive property offers a peaceful atmosphere. A charming gazebo overlooking a tranquil pond, a walking path great for walking your pets. This beautiful 2-floor townhome features 3 bedrooms with carpet and 2 bathrooms with tile floors. The lower floor features a kitchen with wood cabinets with ivory appliances and adjoining to the dining room with a charming chandelier and the living room with a ceiling fan, both rooms are full of natural light providing warmth to your home. Invite and entertain your guests and enjoy your outdoor patio with pavers flooring, a covered cement walkway to your 2-car garage with a back-alley garage entrance. The primary bedroom upstairs features window blinds treatments, a walk-in closet with shelving, and a primary bathroom with side-by-side dual sinks, a soaking tub and shower apart from each other. The second floor also features a washer and dryer closet, a second bathroom, and two bedrooms with window blinds and treatments. RELAX, the HOA manages the outside beautiful landscape grounds for your convenience. Highcroft Pointe Townhomes is centrally situated close to shopping, dining, entertainment, Seminole County top rated schools, the local roads for easy access to Wekiva State Park, and expressways to Orlando and Daytona beaches. You will love to call this townhome a place your own!
$535,000
3 Horseman Cove Longwood, FL 32750
- Type:
- Single Family
- Sq.Ft.:
- 2,568
- Status:
- Active
- Beds:
- 4
- Lot size:
- 0.34 Acres
- Year built:
- 1972
- Baths:
- 3.00
- MLS#:
- O6228523
- Subdivision:
- Sleepy Hollow 1st Add
ADDITIONAL INFORMATION
Welcome to your dream home in the sought-after Sleepy Hollow subdivision of Longwood! Nestled on a spacious lot at the end of a peaceful cul-de-sac, this stunning residence offers the perfect blend of comfort and convenience. Step inside to discover a large kitchen featuring an extra-long solid granite countertop, perfect for entertaining, and an eat-in area that adds warmth and functionality. The home boasts two inviting living rooms, a formal dining room, and a wood-burning fireplace, ideal for cozy nights in. You will appreciate the pre-wired stereo surround sound system, enhancing your home entertainment experience. The massive primary suite is a true retreat, complete with an updated bathroom. Fall in love with the serene, screened pool and patio area, offering a tranquil outdoor escape. A new roof ensures peace of mind, while the woodworking/hobby shop in the garage provides a creative space for projects. Enjoy minimal HOA fees that grant access to a private, gated park equipped with tennis and pickleball courts, and a brand-new playground. With close access to I-4, and a variety of coffee shops, restaurants, hospitals, and retail stores, this home is perfectly positioned for convenience. ***If purchasers opt for the seller's recommended lender, they will be eligible for a 1% lender credit toward closing costs. This offer is only valid when utilizing the preferred lender for preapproval. May not be combined with any down payment assistance programs.***
- Type:
- Townhouse
- Sq.Ft.:
- 1,378
- Status:
- Active
- Beds:
- 3
- Lot size:
- 0.09 Acres
- Year built:
- 1983
- Baths:
- 2.00
- MLS#:
- O6226114
- Subdivision:
- Westlake Manor Unit 1
ADDITIONAL INFORMATION
Your home sweet home awaits! Sellers are very motivated! This delightful single-story townhome boasts 3 bedrooms, 2 bathrooms, and a two-car garage, presenting the ideal space you have envisioned. Upon entering, you are greeted by a spacious floor plan with vaulted ceilings and flowing with natural light. Ideal for hosting guests with seamless flow between the living and dining areas. The well-appointed eat-in kitchen with a modern style features stainless steel appliances, decorative backsplash, easy to maintain -Quartz countertops, shaker cabinetry, and plenty of storage. Check out the cozy space that could be used as a small office or study. Retreat to the primary bedroom with an ensuite bathroom showcasing dual sinks, and a sperate space for the shower and toilet giving it a little bit of extra privacy. Two additional generously sized bedrooms provide versatility. Let us step outside to your very own backyard, complete with a oversized screened, enclosed patio for enjoying the fresh air, as well as an open deck, perfect for outdoor grilling. Situated in the Covetry community, residents can take advantage of the community pool and tennis courts. Nestled in Seminole County, known for its public school system and scenic nature trails. Explore nearby shopping, dining options, and easy access to I-4. Enjoy the convenience and charm of this home, don’t miss out!
- Type:
- Condo
- Sq.Ft.:
- 1,176
- Status:
- Active
- Beds:
- 2
- Lot size:
- 0.02 Acres
- Year built:
- 1986
- Baths:
- 2.00
- MLS#:
- S5108985
- Subdivision:
- Lakeview Gardens At Wekiva Cove 1 A Condo
ADDITIONAL INFORMATION
One or more photo(s) has been virtually staged. NEW PRICE IMPROVEMENT! Discover this rare opportunity to own a beautifully renovated 2-bedroom, 2-bathroom condo with stunning lake views! Nestled in a quaint building with only 8 units, this condo offers both tranquility and exclusivity. Located in a great area, this home combines enjoyment with convenience. Step inside to a stunning custom interior featuring oversized custom baseboards and door frames. The spacious living area is perfect for entertaining, with ample natural light pouring in from large windows that showcase the breathtaking lake views. The kitchen is a true showstopper, displaying custom glass top counters, high-end fixtures and designer's features. Retreat to the wonderful master bath, which includes dual shower heads with dual controls, offering a spa-like experience right at home. Enjoy the convenience of two oversized walk-in closets, providing ample storage space. Recent renovations ensure peace of mind and low maintenance for years to come: Roof (2018), Re-piping and Hot Water Heater (2016), Electrical Panel (2023), Surge Protector (2023), Refrigerator (2023). Additional features include a storage area, a detached garage and an assigned parking space, providing ample parking and storage options. The community boasts a variety of amenities including walking trails, a clubhouse, a pool, a playground, tennis courts, and more. Units in this exclusive 8-unit community do not come on the market often, making this a rare and valuable find. Don’t miss out on this incredible opportunity to enjoy lakefront living in a beautifully updated home. Schedule your private showing today! One or more photo(s) has been virtually staged
- Type:
- Condo
- Sq.Ft.:
- 1,143
- Status:
- Active
- Beds:
- 2
- Lot size:
- 0.01 Acres
- Year built:
- 1974
- Baths:
- 2.00
- MLS#:
- O6221108
- Subdivision:
- Crown Oaks 1st Add
ADDITIONAL INFORMATION
ATTENTION FLORIDA NATURE LOVERS!!!*** Check out this cozy, quaint 2Bed/2Bath condo in the gated community of The Springs. 1st floor, END UNIT with carport and storage! AC replaced in 2018. Engineered/Laminate WOOD floors & Ceramic tiles in living space and bedrooms! Large interior laundry room with WASHER and DRYER! Covered porch overlooks LUSH wooded courtyard! The Springs features 100 acres of naturally preserved waterways and wildlife habitat---Plus community features pools, parks, tennis courts & basketball courts. CONVENIENTLY located near major highways, shopping, restaurants & schools
$479,900
349 Bodie Street Longwood, FL 32750
- Type:
- Single Family
- Sq.Ft.:
- 1,847
- Status:
- Active
- Beds:
- 3
- Lot size:
- 0.39 Acres
- Year built:
- 1964
- Baths:
- 2.00
- MLS#:
- O6225263
- Subdivision:
- Sanlando Spgs
ADDITIONAL INFORMATION
Location, location, location! Pool house with amazing view right in Rolling Hills Park with not HOA, close to everything in a quiet and beautiful neighborhood, 2 master bedrooms, family room, very bright house, updated kitchen and windows along with a new roof in 2020. Bay window in living room living room and large sliders off the dining room and family room (this one has three sliders that open the entire family room to the pool patio) access to both bathrooms directly from the pool, 2 cars garage, landscape include productive fruit plants.
$760,000
1317 Noble Street Longwood, FL 32750
- Type:
- Single Family
- Sq.Ft.:
- 3,006
- Status:
- Active
- Beds:
- 4
- Lot size:
- 0.44 Acres
- Year built:
- 1979
- Baths:
- 3.00
- MLS#:
- O6225036
- Subdivision:
- Sanlando Spgs
ADDITIONAL INFORMATION
Nestled in the sought-after Knollwood neighborhood of Longwood, this recently remodeled home epitomizes modern elegance and luxury. Step inside to discover a meticulously crafted interior where no detail has been spared. The kitchen is a chef's delight, boasting custom cabinets, quartz counters, and new appliances, complemented by a built-in pantry for added convenience. Each bathroom has been transformed into a spa-like retreat, featuring elegant gold accents, and custom cabinets, quartz vanities, designer tiles, all highlighted by glass enclosures in the showers. Brand new HVAC 2024 and newer roof 2019. Outside, an expansive corner lot sets the stage for outdoor living at its finest, complete with a screened-in pool and a new travertine paver patio. Whether you're relaxing poolside or entertaining guests, this home offers a perfect blend of sophistication and comfort in a prime Longwood location. Easy access to I-4 and close to tons of restaurants and shopping. Schedule your showing today!
$1,599,000
9 Stone Gate N Longwood, FL 32779
- Type:
- Single Family
- Sq.Ft.:
- 4,225
- Status:
- Active
- Beds:
- 6
- Lot size:
- 1.98 Acres
- Year built:
- 1991
- Baths:
- 6.00
- MLS#:
- O6223255
- Subdivision:
- Ravensbrook 1st Add
ADDITIONAL INFORMATION
**PRICE IMPROVEMENT** Welcome to this stunning 4,225 square foot lakefront home, perfect for those who love to entertain and enjoy luxurious living. Situated on a spacious 2-acre lot, this property offers everything you’ve been looking for and more. As you enter, you’ll be greeted by an expansive open space, ideal for welcoming guests and hosting gatherings. The exciting 5-level layout provides unique and versatile living areas, ensuring there’s plenty of room for everyone. With its generous size and thoughtfully designed spaces, this home invites exploration and discovery at every turn. This home boasts 4 bedrooms, with 2 additional bedrooms not yet on the tax record, providing ample space for family and guests. The whole house has been completely rewired and replumbed, ensuring modern convenience and peace of mind. Additionally, the home has been freshly painted inside and out within the last 2 years, giving it a fresh, modern feel. Got an Electric Vehicle? This home has an EV Charging station! Step outside to your private oasis, featuring an inground swimming pool and a dock on the lake, perfect for boating and water activities. And if you’re worried about HOA restrictions, rest assured—this community has a voluntary HOA, allowing you to park your boats, RVs, and trucks with ease. Don’t miss the chance to make this extraordinary property your own. Come have a look and envision your life in this magnificent home!
- Type:
- Townhouse
- Sq.Ft.:
- 1,500
- Status:
- Active
- Beds:
- 3
- Lot size:
- 0.11 Acres
- Year built:
- 1983
- Baths:
- 3.00
- MLS#:
- O6222422
- Subdivision:
- Westlake Manor Unit 2b
ADDITIONAL INFORMATION
Beautifully updated 3 bedroom, 2.5 bath townhouse located in the Coventry Westlake Manor Community of Longwood. This open concept floor plan has tile and laminate flooring throughout (no carpet). Features include stainless appliances, wood cabinets, granite counter tops, updated bathrooms, all new vinyl siding (2023), new roof (2019), new A/C (2019) and more. The living room is large and features a corner fireplace. This community offers a pool, tennis and basketball courts, and conveniently located near I-4, and major shopping/restaurants. Call today before it's gone.
- Type:
- Townhouse
- Sq.Ft.:
- 1,290
- Status:
- Active
- Beds:
- 2
- Lot size:
- 0.02 Acres
- Year built:
- 1988
- Baths:
- 3.00
- MLS#:
- O6220909
- Subdivision:
- Wekiva Villas On The Green 2
ADDITIONAL INFORMATION
One or more photo(s) has been virtually staged. Welcome into this elegant property that exudes a modern atmosphere from the moment you enter. The kitchen features a sleek accent backsplash that adds stylish glamour to the space. the kitchen's aesthetics but promise durability and efficiency for a seamless cooking experience. Designed to blend functionality with modernity, the kitchen creates a welcoming and appealing environment, perfect for preparing meals amidst premium finishes. This attractively equipped kitchen is ideal for those who appreciate cooking with style and sophistication. Don't miss out on owning this exquisite property where elegance meets efficiency.
- Type:
- Single Family
- Sq.Ft.:
- 2,277
- Status:
- Active
- Beds:
- 4
- Lot size:
- 0.24 Acres
- Year built:
- 1987
- Baths:
- 3.00
- MLS#:
- O6217500
- Subdivision:
- Hidden Oak Estates
ADDITIONAL INFORMATION
Welcome to your dream home! This stunning 4-bedroom, 2.5-bathroom residence boasts an array of upgraded features designed to impress. Nestled in the serene and family-friendly neighborhood of Hidden Oak Estates. As you step inside, you'll be greeted by an open-concept floor plan with abundant natural light and a charming wood-burning fireplace, creating a warm and inviting atmosphere. The spacious living room flows seamlessly into the gourmet kitchen, which is a chef's delight. Enjoy preparing meals with top-of-the-line stainless steel appliances, granite countertops, custom cabinetry, and a built-in wine cooler. On the main floor, the master suite is a true retreat, complete with a luxurious en-suite bathroom featuring an updated double vanity and a separate glass-enclosed shower. Upstairs, you’ll find three additional generously sized bedrooms that provide ample space for family and guests, each with plenty of closet space. The 2.5 bathrooms have been tastefully updated with modern fixtures and finishes. Step outside to your private backyard oasis, perfect for entertaining. Enjoy the screened-in porch, ideal for relaxing in any weather, and the large paver courtyard, perfect for barbecues and outdoor gatherings. Located in the desirable Longwood area, bordering Lake Mary, this home offers a wonderful community with access to top-rated schools, shopping, dining, and parks. Plus, it's move-in ready, so you can start enjoying your new home right away. Don't miss the opportunity to make this exquisite property your forever home. Schedule a showing today!
- Type:
- Condo
- Sq.Ft.:
- 1,581
- Status:
- Active
- Beds:
- 3
- Lot size:
- 0.03 Acres
- Year built:
- 1987
- Baths:
- 4.00
- MLS#:
- O6217749
- Subdivision:
- Crown Point By The Spgs
ADDITIONAL INFORMATION
WELCOME to this BEAUTIFUL 2-STORY 3 Bedroom 2 FULL Bathrooms AND 2 HALF Bathrooms Townhouse-style CONDO in this sought-out community of CROWN POINT BY THE SPRINGS in Seminole County! This home features an attached ONE CAR GARAGE with updated garage door with a direct entry into your unit. DOUBLE PRIMARY SUITES! The FIRST FLOOR has the UPDATED KITCHEN (2024) with farmhouse sink and NEWER APPLIANCES. The dining area has a pass-through window to the main living room. One Primary bedroom downstairs with a walk-in closet and UPDATED BATHROOM (2023). Washer and Dryer are in the garage, AC UNITS (2022) and one half bathroom for guests near the entryway. There's a whole home WATER FILTERING SYSTEM (2021). The SECOND FLOOR boasts the PRIMARY bedroom suite with a BALCONY and UPDATED PRIMARY Bathroom (2023) with Double-glass sinks and beautiful shower. The third bedroom has a half bathroom. HIGH CEILINGS throughout the home and a GORGOUS PATIO overlooking the COMMUNITY POOL. It is just perfect setting to drink your cup of coffee in the morning or just listen to the BEAUTIFUL nature in the evening! The amenities and HOA includes water, grounds and exterior maintenance, and the COMMUNITY POOL. JUST 3 MILES DOWN from WEKIVA STATE PARK with the famous WEKIVA ISLAND! BEST SCHOOL district in Seminole County! Shopping center and restaurants are just walking distance! SELLER MOTIVATED!!
$695,000
2147 Judith Place Longwood, FL 32779
- Type:
- Single Family
- Sq.Ft.:
- 2,800
- Status:
- Active
- Beds:
- 4
- Lot size:
- 1.09 Acres
- Year built:
- 1988
- Baths:
- 3.00
- MLS#:
- O6217686
- Subdivision:
- Mandarin Sec 8
ADDITIONAL INFORMATION
*PRICE REDUCED* FULLY UPGRADED 2024! Welcome to your dream home in the highly desired Mandarin Estates, a no HOA community. Sitting on over an acre of land, this immaculate residence features 4 spacious bedrooms and 3 beautifully renovated bathrooms, offering comfort and luxury at every turn. Step inside to discover new, pristine vinyl flooring that complements the freshly painted interior and exterior, creating a modern ambiance throughout. The heart of the home boasts brand new wood kitchen cabinets adorned with sleek quartz countertops and complemented by brand-new stainless-steel appliances, perfect for culinary enthusiasts and entertainers alike. Enjoy rejuvenating showers in the elegantly remodeled bathrooms, complete with new vanities and stylish upgrades. Enhanced with new ceiling fans and blinds, every room is designed for optimal comfort and functionality. Outside, indulge in relaxation with a newly resurfaced pool and upgraded pool pump, ideal for cooling off on warm days or hosting memorable gatherings with loved ones. Additional updates include a new well-water pump, ensuring efficiency and cost reduction on your water bill. This home has been meticulously renovated promising years of comfort and enjoyment for its lucky new owners. Located in a desirable area, close to Seminole Wekiva Trail and top-rated schools, this property offers not just a home, but a lifestyle. Don’t miss your chance to own this exceptional residence—schedule your showing today!
$875,000
342 Maple Drive Longwood, FL 32750
- Type:
- Single Family
- Sq.Ft.:
- 2,799
- Status:
- Active
- Beds:
- 4
- Lot size:
- 0.28 Acres
- Year built:
- 1969
- Baths:
- 3.00
- MLS#:
- O6217178
- Subdivision:
- Sanlando Spgs
ADDITIONAL INFORMATION
Seller will make some free small changes to home at buyers request. This amazing meticulously remodeled one-story pool home offers an exceptional location facing a public park (former golf course) in the desirable Sanlando area without HOA! This home features top-of-the-line upgrades, making it ready to move in. Everything inside has been redone with the best materials, from the floors to the new drywalls, kitchen, bathroom, and outdoor space. The .28-acre property is located at the end of a cul-de-sac, has a circular driveway, and features an oversized garage with an 18x14 garage door that can accommodate a boat or RV. There is plenty of parking with a reinforced driveway. As soon as you enter the home, you will find two bedrooms to the right which share one bathroom. On your left, there is a very spacious living/dining room with a wood-burning fireplace that is open to the family room. This home provides great spaces for lots of seating and entertaining. French doors in the family room provide access to a private, fenced-in backyard and a large tiled patio. Oversized windows let in lots of light. Next to the living/dining room is the kitchen. An expansive bay window over the kitchen sink overlooks the front yard and park. Adjacent to the kitchen is the spacious master bedroom suite. The master bath features double sinks, a walk-in shower with a glass brick wall for extra light, a large soaking tub, as well as his and hers closets. Inside utility and lots of storage space add to the appeal. There is a second water heater for those who love a long and hot bath. The home has a three-way split. The fourth bedroom, which is a second master with an en-suite bathroom, is at the southern end of the home and overlooks the beautiful pool and pool deck, with private entry from the garage and patio. Solar panels heat the pool. This 19x15 room would also make a great bonus room or home office. The closet is set up for a microwave and refrigerator. All rooms have crown molding. Tile and laminate flooring are throughout. This home was re-piped, the high-efficiency A/C which cools most of the house was replaced, and the main electric panel was updated. The water heater is in great condition. This is a rare opportunity to own a home in the heart of Seminole County without an HOA, close to I4, the hospital, and every kind of shopping.
- Type:
- Single Family
- Sq.Ft.:
- 2,238
- Status:
- Active
- Beds:
- 4
- Lot size:
- 0.27 Acres
- Year built:
- 1979
- Baths:
- 3.00
- MLS#:
- O6215601
- Subdivision:
- Cypress Landing At Sabal Point
ADDITIONAL INFORMATION
Welcome to this charming 4 bedroom, 3 bathroom home nestled in the highly sought-after Cypress Landing community of Sabal Point, situated on a large corner lot, it boasts many exciting upgrades and a new roof in 2018 for your peace of mind. As you step inside, you'll be greeted by a unique 3-way split floorplan and pristine engineered hardwood flooring throughout, perfect for both entertaining and everyday living. At the front, the home boasts a formal dining and living room for special occasions and family meals. The chef’s kitchen is exceptionally spacious, providing a second dining area that offers even more room for entertaining. It features stainless steel appliances, a closet pantry, and ample cabinet & counter space for all your storage needs. Conveniently located adjacent to the kitchen is a generously sized laundry room, adding to the home's functional layout. The kitchen overlooks the oversized family room which has a lovely brick wood-burning fireplace, perfect for cozying up with family during the holidays. The primary suite is a true retreat, featuring engineered wood floors, a luxurious updated bathroom with dual granite vanities, a walk-in closet, and a grand shower with updated tile surround and a jacuzzi tub. Next to the kitchen, you'll find two bedrooms and a guest bathroom. Off the family room is another bedroom and full bath, perfect for use as separate guest quarters or an ideal office space. Outside is the covered and screened lanai, which provides a tranquil setting to relax and unwind while overlooking the fully fenced backyard ensuring complete privacy, and making it an ideal space for family gatherings and outdoor fun! With low HOA fees and a prime location, this home is zoned for some of the best schools in Seminole County, offering easy access to shopping, dining, and more! Don't miss this opportunity to own a beautiful home in one of the most desirable communities in the area. Call today for a private showing and make this dream home yours!
- Type:
- Single Family
- Sq.Ft.:
- 2,097
- Status:
- Active
- Beds:
- 3
- Lot size:
- 0.23 Acres
- Year built:
- 1980
- Baths:
- 2.00
- MLS#:
- G5084449
- Subdivision:
- Wekiva Hills Sec 09
ADDITIONAL INFORMATION
Welcome to your dream home in beautiful Longwood! This delightful 3-bedroom, 2-bathroom residence offers a perfect blend of comfort, style, and functionality, ideal for both relaxation and entertaining. As you step inside, you're greeted by an expansive great room that will impress you. The room features skylights and a fireplace that create an inviting atmosphere. Picture cozy evenings by the wood-burning fireplace, where you can unwind and enjoy the warmth and charm it adds to the space. The heart of the home extends to a stunning Florida room with its own HVAC, where you can enjoy the sunshine while being comfortably sheltered. This space is perfect for enjoying your morning coffee, reading a book, or hosting friends for a casual get-together. The kitchen is thoughtfully designed with ample counter space, making meal preparation a joy. Adjacent to the kitchen, the breakfast area overlooks the pool, offering a picturesque setting for every meal. The split bedroom plan provides privacy and tranquility, with the master suite nestled away from the other two bedrooms. The master suite is a true retreat, featuring a spacious layout, a walk-in closet, and a private bathroom with a sunken shower. Step outside to your private oasis! The backyard is meticulously landscaped and features a sparkling pool and separate spa, perfect for cooling off on hot Florida days or unwinding after a long day. The lush, manicured lawn creates a serene and picturesque backdrop, offering a tranquil escape right at home. This home is more than just a place to live; it’s a lifestyle. With its beautiful design, immaculate landscaping, and inviting amenities, it’s the perfect place to create lasting memories. Don’t miss out on the opportunity to make this stunning Longwood house your new home—close to schools, shopping, and more. Schedule your showing today and fall in love with everything this home has!
$1,150,000
450 Andrews Drive Longwood, FL 32750
- Type:
- Single Family
- Sq.Ft.:
- 4,281
- Status:
- Active
- Beds:
- 5
- Lot size:
- 0.48 Acres
- Year built:
- 1977
- Baths:
- 4.00
- MLS#:
- O6215322
- Subdivision:
- Sanlando Springs
ADDITIONAL INFORMATION
Come See this Remarkable Traditional 2-Story Home Sitting on Nearly Half Acre with Views of Rolling Hills Community Park. Step Through the Double Glass Front Doors into a Foyer Entrance Highlighted by a Vaulted Ceiling. The Open Layout of the Family Room/Dining Room/Kitchen Creates a Perfect Space for Gatherings. The Updated Kitchen Features White Cabinetry, Oversized Island with Stunning Marble Counter Top, and Stainless Appliances including a Commercial-Sized Refrigerator, Range, Range Hood, Dishwasher and Wine Cooler. A Pass-Through Window Connecting the Kitchen to the Sunroom Adds to the Ease for Outdoor Entertaining. A Downstairs Office with Murphy Bed Offers Flexibility for Overnight Guests with an Updated Full Bath Just Steps Away. For Quieter Evenings there is a Living Room with a Decorative Fireplace. The Primary Suite Upstairs with a Lovely View Overlooking the Park and an En-Suite Bath Showcasing a Large Shower with Double Shower Heads, Double Vanities, Private Water Closet and a Walk In Closet with Closet Organizer. Additional Two Bedrooms and an Updated Full Hall Bath Upstairs. A Unique Feature of the Home is the In-Law Suite Above the Garage Accessed off the Billiard Room on Right Side of Home. The Versatile Space Includes a Living Space, Full Bedroom with Walk In Closet and Full Bathroom Offering Endless Possibilities. Attic Storage for Additional Storage Needs. Spacious Downstairs Laundry Room Boasts Additional Storage Space and Access to the Backyard. A 2 Car Side Entry Garage that's EV Ready with Door Openers and More Storage Space. Sliding Doors Off Kitchen Open to Sunroom/Exercise Room. Enjoy the Privacy of Your Backyard with Multiple Sitting Areas - Covered Brick Patio, Screened in Patio, Pergola Covered Dining Area and Firepit Area to Enjoy Evening Entertaining Overlooking the Yard. Conveniently Located with Easy Access to Major Thoroughfares, Shopping and Entertainment, this Home is a Rare Find. Schedule Your Visit Today!

Longwood Real Estate
The median home value in Longwood, FL is $480,000. This is higher than the county median home value of $390,700. The national median home value is $338,100. The average price of homes sold in Longwood, FL is $480,000. Approximately 64.94% of Longwood homes are owned, compared to 28.3% rented, while 6.76% are vacant. Longwood real estate listings include condos, townhomes, and single family homes for sale. Commercial properties are also available. If you see a property you’re interested in, contact a Longwood real estate agent to arrange a tour today!
Longwood, Florida has a population of 15,085. Longwood is more family-centric than the surrounding county with 32.56% of the households containing married families with children. The county average for households married with children is 31.52%.
The median household income in Longwood, Florida is $69,418. The median household income for the surrounding county is $73,002 compared to the national median of $69,021. The median age of people living in Longwood is 43.2 years.
Longwood Weather
The average high temperature in July is 92.3 degrees, with an average low temperature in January of 49.3 degrees. The average rainfall is approximately 52.6 inches per year, with 0 inches of snow per year.

