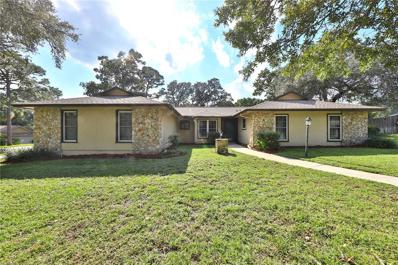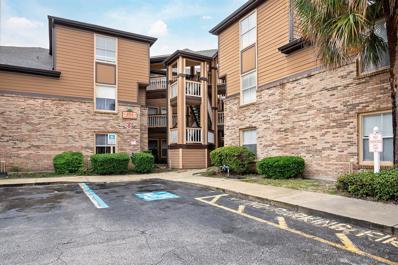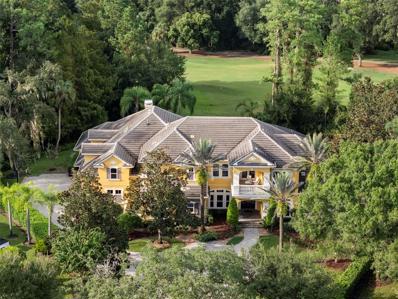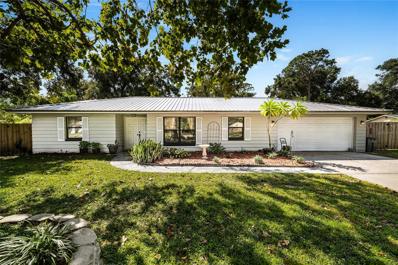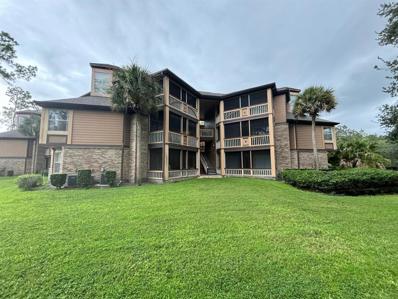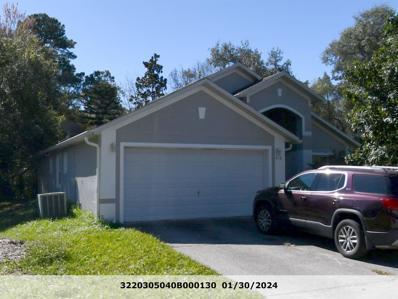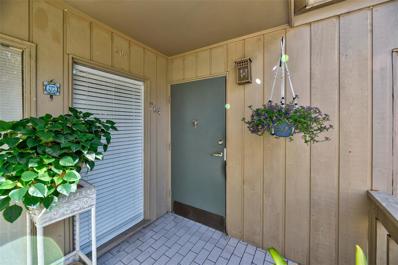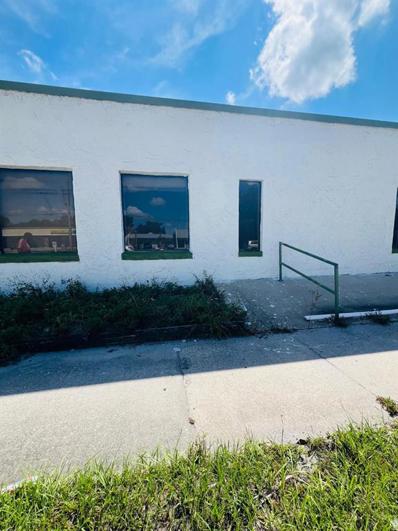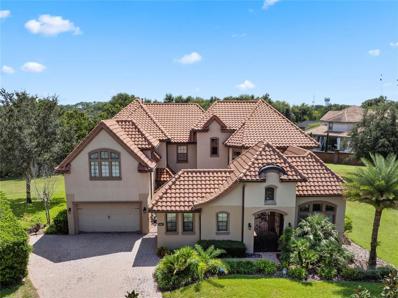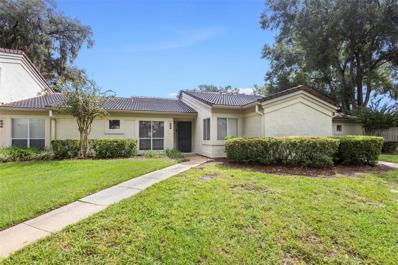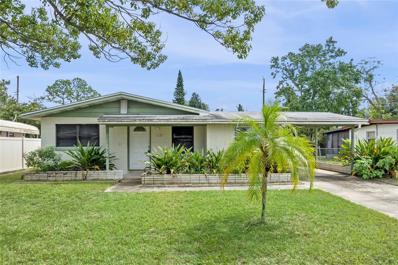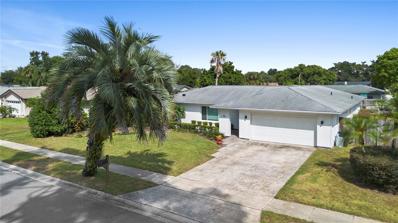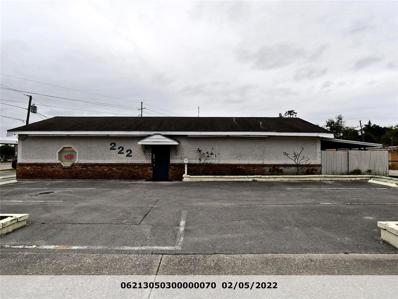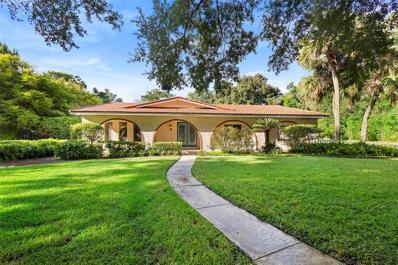Longwood FL Homes for Rent
- Type:
- Single Family
- Sq.Ft.:
- 1,470
- Status:
- Active
- Beds:
- 3
- Lot size:
- 0.23 Acres
- Year built:
- 1976
- Baths:
- 2.00
- MLS#:
- O6249634
- Subdivision:
- Wekiva Hunt Club 3 Fox Hunt Sec 3
ADDITIONAL INFORMATION
Welcome to this charming home, nestled in the beautiful, established neighborhood of Wekiva Hunt Club. Freshly painted exterior trim, garage door and porch. This fully fenced 3 bedroom, 2 bath home is located in the heart of Wekiva Springs and features a 2 car garage, tile and carpet flooring throughout, a cozy living room fireplace and a screened in patio overlooking the large backyard. The community offers a variety of recreational amenities including basketball, tennis and pickleball courts, baseball and soccer fields, multiple parks, and a community center. Sought-after & desired Seminole County school district, with highly rated Wekiva Elementary, Teague Middle and Lake Brantley High School just a few minutes drive away. Plenty of shopping, restaurants and health care clinics are also nearby. If you’re an outdoor lover, enjoy the beautiful Wekiva Springs State Park only minutes away, offering camping, canoeing, swimming, and more! This home is great for families, those looking to downsize or investors.
- Type:
- Single Family
- Sq.Ft.:
- 2,336
- Status:
- Active
- Beds:
- 4
- Lot size:
- 0.36 Acres
- Year built:
- 1978
- Baths:
- 3.00
- MLS#:
- O6248235
- Subdivision:
- Sweetwater Oaks
ADDITIONAL INFORMATION
Sweetwater Oaks! Outstanding 4 Bedrooms, 2.5 Baths with Beautiful Renovated Pool. Open concept , single story with a lot of natural light. Large Kitchen with Bay Windows,opens to a Superb Oversized Eat in Area. Stainless Steel Appliances. New Roof approx 2022. New Windows were replaced around 2005. French Doors. Large Bonus Room! Superb Family Room with Wood Burning Fireplace. Custom Built-ins! PVC Fence & Double Gate approx 2010! Screened porch was also replaced in 2010. Large Fenced backyard. Corner Lot! Private cul-de-sac. Oversized 2 Car Side Entry Garage. Lake Access to Ski Lake Brantley. Enjoy Community Playground, Park & Tennis. Great Schools! Move in Ready! Hurry ! Won't last!
$1,650,000
531 N Us Highway 17 92 Longwood, FL 32750
- Type:
- Retail
- Sq.Ft.:
- 3,400
- Status:
- Active
- Beds:
- n/a
- Lot size:
- 0.5 Acres
- Year built:
- 1973
- Baths:
- MLS#:
- O6248798
ADDITIONAL INFORMATION
SELLER FINANCE BOTH BDGS WITH JUST HALF DOWN!! BOTH BDGS ARE ON INDIVIDUAL PARCELS, SO WILL SELL SEPARATE! 12 CAP RATE on 531 N 17 92 and 10.2 cap on both 531 and 541 N 17 92!!!! Which is over $200k/yr ON 531 N 17 92 and over $400k ON 531 and 541 N 17 92! WOW!!! This is a Cash Cow! Make your MOOOOOOOOve, and make it yours!! ###########################################################################################. LIST AGENT IS THE SELLER AND DECISION MAKER!! DEAL DIRECT FOR AN EASY DEAL!! SELLER WILL STAY AND CONTINUE TO OCCUPY THEIR PORTION, LONG-TERM, AND LEASE BACK FROM BUYER. NO VACANCIES!! FULLY OCCUPIED AND LEASED, BETWEEN THE SELLER AND THE SELLER'S TENANTS WITH LARGE SECURITY DEPOSITS IN PLACE!! Plug N Play Investment!!! Located on the booming US Highway 17-92!! Longwood, FL 32750. For all you out-of-staters dying to get into FL Commercial Real Estate.. this is the ORLANDO MARKET!!! Surrounded by everything!! Close by Everything! You name it, it's not far! ###########################################################################################. BDG 1 (531)::: 15 retail units! 3400sf. BDG2 (541)::: 3 flex space units & 8 separate retail units, total of 11 units! 7060sf. So, 26 units grand total! Lots of recent renovations done, as well as the tenants all have long term leases, so your income is guaranteed from day one! Parking lot just redone and resealed!!! Great looking place, even better looking RETURN ON INVESTMENT!!! 541 N 17 92 IS ALSO LISTED PACKAGED WITH 531 N 17 92 ON MLS IN A SEPARATE LISTING. .###########################################################################################. All pertinent information can be verified under contract: Rent Roll, P&L, bank statements, survey, environmental, etc are all available and on hand. As a preliminary... Rent Roll/ P&L/T12 are available, now. Just ask. All information is to be deemed accurate but is at buyer and buyer's agent's discretion to verify all information. Showings by appointment only. DO NOT DISTURB THE TENANTS!
- Type:
- Condo
- Sq.Ft.:
- 1,110
- Status:
- Active
- Beds:
- 2
- Year built:
- 1991
- Baths:
- 2.00
- MLS#:
- O6248094
- Subdivision:
- Windsor At Sabal Walk A Condominium
ADDITIONAL INFORMATION
One or more photo(s) has been virtually staged. Freshly painted and move in ready! This third-floor unit is inviting with its open floor plan. The living room and Dining area is expansive with vaulted ceilings. Sliding glass doors lead to the spacious screened balcony with a view of the fountain below. The owner's retreat is also spacious with high ceilings and oversized walk-in-closet. It also has the beautiful view of the fountain. The bathroom boasts a large walk-shower and vanity area. The second bedroom with an adjoining bathroom has a generous garden tub/shower. The kitchen overlooks the dining area. There is a granite bar top. All appliances are included. The laundry closet has room for storage and the washer and dryer are included. The community has a clubhouse, pool and fitness center. It is conveniently located top rated schools, shopping, restaurants and minutes from I-4. Schedule a showing today!
- Type:
- Condo
- Sq.Ft.:
- 1,290
- Status:
- Active
- Beds:
- 2
- Lot size:
- 0.05 Acres
- Year built:
- 1984
- Baths:
- 3.00
- MLS#:
- O6246665
- Subdivision:
- Wekiva Villas On The Green 1
ADDITIONAL INFORMATION
One or more photo(s) has been virtually staged. Wow! Come live the Florida lifestyle on Wekiva's golf course in this oh, so pretty condo! A lovely move-in ready home in Wekiva Villas on the Green. Come on in to lots of open living area - all with hardwood flooring, a fireplace, living and dining rooms, and sliders to its large screened patio over-looking the golf course. The kitchen has its own dinette area, loads of cabinet and counter space, a pantry, and a bonus breakfast bar. You'll also have the convenience of a beautiful guest powder room and storage space galore! Upstairs, TWO MASTER BEDROOMS - both with generous custom closets and spacious updated bathrooms. One offers a bonus private balcony so you can sit out and enjoy the serene golf course views! Top it all off with a BRAND-NEW FRONT DECK, rain gutters, a water softener, an attached garage, a community pool, and all of Wekiva's master association's amenities! Villas on the Green got NEW ROOFS in 2021 and there are no special assessments! Make the call, have a look, make your offer, and make it yours!
$504,900
685 Chelsea Rd Longwood, FL 32750
- Type:
- Single Family
- Sq.Ft.:
- 2,064
- Status:
- Active
- Beds:
- 4
- Lot size:
- 0.33 Acres
- Year built:
- 1973
- Baths:
- 2.00
- MLS#:
- O6247319
- Subdivision:
- Devonshire (optional Hoa)
ADDITIONAL INFORMATION
Location! Location! "A" RATED SEMINOLE SCHOOL DISTRICT! NEW ROOF 2021! DOUBLE PANE WINDOWS 2023! NO MANDATORY HOA! BOATS, WORK VEHICLES, RV OR TRAILERS OK! REMODELED KITCHEN 2022! 1/3 ACRE FENCED! 4 bedroom POOL HOME in the highly desired DEVONSHIRE community located in the heart of Longwood. Situated in a CUL-De-SAC with great curb appeal, priceless oaks and a side entry garage. This 4 bedroom home offers over 2,000 sq ft of living space and a huge yard to make lots of memories! Through the foyer you'll start off with a very large flex room with multiple use opportunities, on the other side is a formal dining area that leads to the kitchen. GORGEOUS REMODEL! 42 inch Shaker style cabinetry, newer appliances, lots of granite counter space with built-in island for eat-in dining. Make sure you check-out the laundry room off the kitchen that doubles as panty space! IT'S LARGE AND HAS PLENTY OF SPACE FOR THOSE COSTCO VISITS! Adjacent is another dining space that opens to another family space anchored with a beautiful brick wall with wood burning fireplace across the back of the room. Through the sliding glass doors, you'll find a generous screened-in patio/florida room that is plumbed and ready for an outdoor kitchen. The Owner's suite and 3 other bedrooms are situated on the left side of the home. The Owner's bath is completely remodeled with extensive tile work and new cabinetry! The guest bath is also remodeled! Head to the yard, 135 FEET DEEP X 100 FEET ACROSS! Plenty of room for play! An oversized sparkling pool to cool off! This home is MOVE IN READY! The city of Longwood has been awarded the Top 10 places to live in Florida by Bestplaces!! So close to major shopping, tons of restaurants, I-4, 436, REITER PARK and WEKIVA ISLAND offering frequent events, FOOD TRUCKS, MUSIC CONCERTS, ART festivals etc.. HISTORIC DOWNTOWN LONGWOOD has amazing events there too, SUNRAIL AND HOSPITAL STEPS AWAY! Welcome Home!
$2,695,000
3499 Rockcliff Place Longwood, FL 32779
- Type:
- Single Family
- Sq.Ft.:
- 7,287
- Status:
- Active
- Beds:
- 5
- Lot size:
- 0.66 Acres
- Year built:
- 2000
- Baths:
- 8.00
- MLS#:
- O6246335
- Subdivision:
- Alaqua Lakes Ph 1
ADDITIONAL INFORMATION
Welcome to Alaqua Lakes, a luxurious 24-hour guard-gated community offering an amazing golf and country club lifestyle. This distinguished neighborhood features tree-lined streets and a stunning 7-acre recreation park with five tennis courts, a lavish clubhouse, basketball court and a sparkling pool. Within this enclave lies The Reserve, home to the most sought-after addresses in Alaqua Lakes. At the end of a peaceful cul-de-sac, 3499 Rockcliff Place overlooks the first hole of the Tom Fazio-designed golf course and serene conservation. Homes in this sought-after oasis are not often offered for sale, making this a rare opportunity for new owners. Spanning nearly 7,300 square feet and expertly crafted by renowned builder Dave Brewer, all rooms are generously sized and well-appointed. Entering through the grand foyer, you're greeted by elegant marble flooring and captivating views of the formal dining room, sweeping staircase and two-story living room. Soaring ceilings adorned with intricate crown molding and a magnificent chandelier highlight the impressive picture frame windows, offering views of the golf course, luxurious pool, spa with cascading waterfalls — perfect for outdoor entertaining. This custom home includes five resplendent bedrooms, five full baths, three half baths and a prized four-car garage. Rich wood floors and extensive woodwork enhance the ambiance, complemented by new Low-E windows with designer shades. The expansive kitchen is a culinary delight with Bosch appliances, Sub-Zero refrigeration, a gas cooktop and a walk-in pantry, all overlooking the inviting family room with stunning panoramic views of the lanai, pool and golf course. Entertainment thrives in the game room featuring custom woodwork, a wet bar and large windows framing breathtaking outdoor scenery. The primary suite is a private haven filled with natural light, offering serene landscape views. Its luxurious bath includes a spacious walk-in shower, soaking tub and dual vanities, along with impressive walk-in closets. Three well-appointed bedroom suites are located upstairs, near a charming balcony, home theater and bonus room. An expansive laundry room, designated study area and an additional main-floor bedroom suite complete this remarkable layout. Majestic pillars adorn the expansive covered lanai, enhanced by a new screen enclosure, offering ample outdoor space for entertaining, while the summer kitchen invites delightful alfresco gatherings. Alaqua Lakes is conveniently located near boutique shopping, dining, hospitals, and major highways, providing easy access to downtown Orlando, world-renowned attractions, pristine beaches and multiple airports. Heathrow Legacy Country Club, a unique gem in Central Florida, features 36 holes of championship golf across two meticulously maintained courses, alongside 12 tennis courts and resort-style pools. The lifestyle offered by The Reserve is truly exceptional. Come indulge in the exquisite lifestyle awaiting you in Alaqua Lakes.
- Type:
- Condo
- Sq.Ft.:
- 666
- Status:
- Active
- Beds:
- 1
- Lot size:
- 0.01 Acres
- Year built:
- 1973
- Baths:
- 1.00
- MLS#:
- O6248291
- Subdivision:
- Springwood Village
ADDITIONAL INFORMATION
**SELLER OFFERING CREDIT TOWARDS BUYERS CLOSING COSTS!!!** Moving is expensive, let this seller HELP you get the keys to this adorable 1br/1ba condo located just off I-4 in Longwood, close to shopping, restaurants, and highways. It is perfect for someone looking for a low maintenance property in a convenient location. Ideal for Investors or First Time Home Buyers! 2020 AC unit and remodeled kitchen make this unit stand out. Tucked away from the main roads for privacy, and no concern for noisy neighbors upstairs since its on the second floor. You will appreciate the laminate wood floors in mint condition, and a large Walk-in Closet in the Bedroom. Monthly HOA fee includes water, sewer, trash, and exterior maintenance of the building. No upcoming assessments for the HOA fees so your budget will remain stable knowing there's no increases in the near future. The Community features two pools, a laundry facility, a club house with exercise room, tennis court, BBQ area, car wash area, basketball court and security at night.
- Type:
- Townhouse
- Sq.Ft.:
- 1,396
- Status:
- Active
- Beds:
- 3
- Lot size:
- 0.07 Acres
- Year built:
- 1984
- Baths:
- 2.00
- MLS#:
- O6247061
- Subdivision:
- Shadowbay Unit 2 Ph 2
ADDITIONAL INFORMATION
Welcome to this stunning 3-bedroom, 2-bathroom townhome that perfectly blends comfort and style in the heart of Longwood, FL. With 1,396 square feet of thoughtfully designed living space, this two-story gem features soaring 15-foot ceilings that create an open, airy atmosphere with tons of natural sunlight pouring in from three 8-foot rectangle windows and 2 sets of sliding glass doors. Located in desirable Seminole County and part of a community with renowned schools, Sabal Point Elementary, Rock Lake Middle School, and Brantley High School, this home is ideal for families looking for convenience and quality education. Imagine mornings spent sipping coffee on your private wooden deck patio and enjoying family barbecues in your spacious backyard! Inside, you'll find elegant porcelain tile and luxury vinyl plank flooring (2021) that seamlessly combines durability with sophistication. The modern layout invites natural light, making every room feel warm and welcoming. Just minutes from beautiful Wekiva Springs State Park and Wekiva Island, outdoor enthusiasts will love the nearby nature trails, kayaking, and peaceful surroundings. This home is perfectly situated near essential shopping and delightful dining options, including 2 nearby Publix supermarkets for all your daily needs, Merrill Park, & Westmonte Park featuring an outdoor pool, a playground, baseball, basketball, and tennis courts. Commuters and travelers will benefit from easy access to a Sun Rail Station and Interstate 4, adding further to the well-rounded lifestyle offered by this lovely townhouse. Don’t miss your chance to own a piece of paradise in Longwood! Schedule your private tour today and envision your future in this beautiful home. Your dream lifestyle awaits!
$255,000
741 Orange Avenue Longwood, FL 32750
- Type:
- Single Family
- Sq.Ft.:
- 1,236
- Status:
- Active
- Beds:
- 2
- Lot size:
- 0.22 Acres
- Year built:
- 1981
- Baths:
- 2.00
- MLS#:
- O6246910
- Subdivision:
- Lake Wayman Heights Lake Add
ADDITIONAL INFORMATION
Nestled in the heart of Longwood, this single-family home enjoys a spacious 1,236 square feet of space with an open main living area along with 2 bedrooms and 1.5 bathrooms, and a Florida Room. Situated on a 0.22-acre lot, this home offers an abundance of space outside, ready for your personal touches. Located less than 10 minutes from schools, parks, recreation activities, and local amenities, this home is ideal for those seeking everyday convenience.
$392,900
1025 North Street Longwood, FL 32750
- Type:
- Single Family
- Sq.Ft.:
- 1,493
- Status:
- Active
- Beds:
- 3
- Lot size:
- 0.4 Acres
- Year built:
- 1972
- Baths:
- 2.00
- MLS#:
- O6245249
- Subdivision:
- Sanlando
ADDITIONAL INFORMATION
THIS HOME HAS SO MUCH FOR YOUR FAMILY. SOLID BLOCK CONSTRUCTION, 3 BEDROOMS, 2BATHS, 2-CAR GARAGE, NEW METAL ROOF, 2 SHEDS ALL ON A LARGE FENCED LOT (126X140). NO HOA FEES. SOME UPGRADES INCLUDE: A/C WITH UV LIGHT, 2018. NEW SEPTIC DRAINFIELD 2022.WHOLE HOUSE REPIPED. BATHROOM VANITIES REPLACED. GUEST BATH TUB & TILE REPLACED. WOOD FENCE W/DOUBLE GATE. 24x12 METAL FRAME ABOVE GROUND SALT WATER POOL. NEW METAL ROOF AUG. 2023. SIMPLISAFE ALARM W/CAMERAS. NEW DUCTWORK & ATTIC INSULATION SEPT 2023. NEW TOILETS & SHOWER HEADS. NEW LIFEPROOF LVP FLOORING. NEW CEILING FANS, LIGHT FIXTURES. COMPLETE LIST OF IMPROVEMENTS AVAILABLE. JUST UNDER 1/2 ACRE OFFERS HUGE REAR YARD WITH 2 SHEDS. YOUR FAMILY CAN MOVE IN AND ENJOY. GREAT LOCATION W/EASY ACCESS TO THE MALL, GROCERY STORES, I-4, HOSPITAL ETC. NICE LIVING ROOM/DINING ROOM, FAMILY ROOM OPEN TO THE KITCHEN, SCREENED PORCH TO REAR YARD. SHOP AND COMPARE THE VALUE AND CONDITION. Extensive Upgrades List is in the attachments to print out. Click Virtual Tour Button Above For 3D Tour (Just below the picture)
- Type:
- Condo
- Sq.Ft.:
- 969
- Status:
- Active
- Beds:
- 2
- Lot size:
- 0.02 Acres
- Year built:
- 1991
- Baths:
- 1.00
- MLS#:
- O6246310
- Subdivision:
- Windsor At Sabal Walk A Condo
ADDITIONAL INFORMATION
Price reduction, seller motivated. This unit is ready to live or to rent! Charming second-floor condo in the desirable Windsor at Sabal Walk community. A quiet, well maintained community surrounded of lush vegetation and closed to great schools. This freshly painted unit boasts a spacious floor plan with brand-new carpets and a large private screened-in patio. The kitchen is fully equipped with modern appliances, and the unit includes a washer/dryer for your convenience. Enjoy access to community amenities and a prime location near shopping, dining, and major highways (I-4, Turnpike 434) for easy access to Orlando and beautiful nearby parks such as Wekiva Springs.
- Type:
- Single Family
- Sq.Ft.:
- 1,588
- Status:
- Active
- Beds:
- 3
- Year built:
- 2006
- Baths:
- 3.00
- MLS#:
- R11025832
- Subdivision:
- Lake Wayman Heights
ADDITIONAL INFORMATION
Beautiful property !!! Beautiful home. Beautiful are to live in quiest andd pristine neighborhood. A little more than 5 miles to all the shopping just about every name brand store, restaurant, post office, schools and professional office. IT WONT LAST!!!Information is reliable but should be verified or confirmed for exactness.Roof Asphalt Shingle 2007. Septic 1200 gallon 2007
- Type:
- Condo
- Sq.Ft.:
- 1,119
- Status:
- Active
- Beds:
- 2
- Lot size:
- 0.02 Acres
- Year built:
- 1974
- Baths:
- 2.00
- MLS#:
- O6246108
- Subdivision:
- Crown Oaks, Inc.
ADDITIONAL INFORMATION
As you step into Crown Oaks 1, a sub-association within the Springs Community, prepare to embark on an incredible journey. This upper-level two-bedroom, two-bath condo with two patios is nestled within a 24-hour guard-gated community, offering not just a home but a truly unique living experience. This well-maintained condo has undergone a series of thoughtful updates, including a new electrical panel in 2021, a new HVAC system in 2019, and a new hot water heater in 2018. All appliances were updated in 2017, providing contemporary comfort and convenience. Within the last two years, the condo has been professionally painted, and modernized kitchen lighting was installed to further enhance its appeal. Additional features include a dedicated carport with a nearby storage closet, as well as convenient storage options in the laundry closet and living room. Crown Oaks 1 boasts its own exclusive community swimming pool, offering a tranquil escape for residents. As part of The Springs Community, you'll have access to a remarkable range of amenities, including the historic Sanlando Springs—a private natural spring reserved for community members. While the popular Wekiva Springs can often be crowded, the privilege of enjoying your own private spring is a truly exceptional feature of this community. Other amenities include a community swimming pool, playground, basketball courts, and the scenic Springs Boulevard pedestrian loop, perfect for walking dogs. There’s also a peaceful walking path through a forested area for moments of quiet retreat. The HOA fee listed combines Crown Oaks Inc.’s monthly assessment and the Master association (The Springs) annual fee, prorated monthly. Beyond the confines of your private haven, The Springs places you close to top-rated schools, abundant shopping, diverse dining options, and excellent transportation links, including easy access to I-4. Commuting to nearby cities such as Orlando, Altamonte Springs, Lake Mary, and Winter Park is convenient, and Florida’s stunning beaches and world-renowned attractions are just a short drive away. This property is more than a home—it’s an invitation to experience the quintessential Florida lifestyle within a community that truly captures its natural beauty. Seize this opportunity to become part of an exceptional living experience.
- Type:
- Retail
- Sq.Ft.:
- 2,000
- Status:
- Active
- Beds:
- n/a
- Lot size:
- 0.17 Acres
- Year built:
- 1993
- Baths:
- MLS#:
- O6245982
ADDITIONAL INFORMATION
PREMIUM LOCATION! Situated on one of the busiest streets in Longwood, this commercial property offers exceptional visibility to thousands of cars and passersby daily. Ideal for businesses that rely on high customer traffic. SOACE & VERSATILITY: With 2000 sf of internal area, the space is ready to be adapted to various layouts, allowing for a multitude of uses, from offices to retail stores or restaurants. DEDICATED PARKING: With dedicated parking, your clients will have the convenience and ease of access, which is essential for any successful business. RENOVATED INFRASTRUCTURE: The roof was completely redone in 2023, ensuring many years of worry-free use. No HOA: Without homeowner's association (HOA) fees, you will have more freedom and fewer recurring costs. GREEN AREA & EXPANSION POTENTIAL: The property includes a green area at the back, perfect for building a deck or garden, creating an additional outdoor space for your clients or employees. The permit for this construction has already been requested and is in progress. READY TO USE: The internal space is already clean and prepared for a quick adaptation to your business, minimizing preparation time and costs. ADDITIONAL BENEFITS: LOCAL ECONOMICAL GROWTH: Longwood is expanding, with an increase in demand for commercial spaces, making this property a strategic investment. PROXIMITY TO AMENITIES: Located near banks, restaurants, shopping centers, and public transportation, providing convenience for both your clients and employees. CONNECTIVITY: Availability of high-speed internet and other essential technological infrastructure for modern businesses. SECURITY: The property is situated in a safe area, with security systems available for added protection. ENERGY EFFICIENCY: Improvements in energy efficiency, such as LED lighting and updated insulation, help reduce operational costs. MODERN DESIGN: Possibility for a modern and attractive interior design, with high-quality finishes. LOCAL INCENTIVES: Take advantage of local and state incentives for new businesses and investments in commercial properties.
$1,375,000
1463 Dunbrooke Loop Longwood, FL 32779
- Type:
- Single Family
- Sq.Ft.:
- 5,116
- Status:
- Active
- Beds:
- 6
- Lot size:
- 0.71 Acres
- Year built:
- 2011
- Baths:
- 7.00
- MLS#:
- O6245983
- Subdivision:
- Veramonte
ADDITIONAL INFORMATION
Nestled within the upscale, gated community of Veramonte along the scenic Longwood/Markham Woods corridor, this stunning six-bedroom, six-and-a-half-bathroom estate offers the perfect blend of luxury and relaxed Florida living. Boasting over 5,100 square feet of thoughtfully designed space, this two-story palatial residence sits on an expansive three-quarter acre lot, complete with a spectacular backyard oasis. As you enter, walk through a stunning courtyard with a carved marble fountain imported from Italy. You will feel like you have been transported to Tuscany. Imagine entertaining friends and family by your 10-foot diving pool, or unwinding in the spa after a day of sun-soaked fun. The open-concept kitchen and family room, with its soaring double-height ceilings, create a grand yet welcoming space - ideal for holidays and other gatherings. The transitional style kitchen is a chef’s dream, featuring sleek granite countertops, Upgraded appliances, a built-in wall oven and microwave, and a huge spacious oversized pantry, equipped with a second refrigerator that can convey with the sale. Flexibility defines this home, with multiple rooms designed to fit your needs. The downstairs primary bedroom suite offers adjacent space for a home office, guest room, or even a custom dressing room with it's own private bath and private entry. The dining and living areas can be easily interchanged to suit your lifestyle. Upstairs, you’ll find a second luxurious primary suite, perfect for in-laws, long-term guests, or teens in need of their own private retreat. The large bonus room and private bath offer additional versatility and attach to the 6th bedroom. Four bedrooms upstairs and two downstairs provide ample space for family, guests, or whatever life demands, while a charming workspace or cozy sitting area completes the upper floor. This exquisite home is your opportunity to experience unparalleled comfort and versatility in one of Florida’s most desirable communities. Welcome home! Near everything in Lake Mary/Longwood area including great dining, shopping and I-4, too. Lake Mary Schools. 2 a/c's in home. Smaller a/c replaced in 2023, larger unit 2022. 1 new tankless water heater. Pool fountain in spa added 2021.
- Type:
- Condo
- Sq.Ft.:
- 1,202
- Status:
- Active
- Beds:
- 2
- Lot size:
- 0.03 Acres
- Year built:
- 1984
- Baths:
- 2.00
- MLS#:
- O6245924
- Subdivision:
- San Marco Villas A Condo
ADDITIONAL INFORMATION
Welcome Home! Your Dream Single-Story Condo Awaits! Discover the perfect blend of comfort and convenience in this beautifully maintained condo located in the desirable Sabal Community. Featuring 2 bedrooms and 2 bathrooms, this home boasts an open living space with high vaulted ceilings and an abundance of natural light. The kitchen is a chef's delight, complete with a breakfast bar, dinette area, and a handy closet pantry. Relax in the spacious living room, highlighted by a charming wood-burning fireplace with a classic brick mantle. Step outside to your serene, screened porch, ideal for enjoying your morning coffee or unwinding after a long day. With stylish laminated flooring throughout, this condo also includes an inside laundry room and generous walk-in closets in both bedrooms for ample storage. Convenience is key, with shopping centers, restaurants, and entertainment just minutes away. You'll also appreciate the assigned carport space and an additional parking spot in the open lot, plus a large private storage area just steps from your front door. Enjoy easy access to I-4 and Florida’s stunning springs, with outdoor landscaping and exterior maintenance taken care of by the HOA. Don’t miss the community pool, perfect for relaxation and fun! Make this charming condo your new home today!
- Type:
- Single Family
- Sq.Ft.:
- 1,930
- Status:
- Active
- Beds:
- 4
- Lot size:
- 0.46 Acres
- Year built:
- 1977
- Baths:
- 2.00
- MLS#:
- O6243992
- Subdivision:
- Sabal Point Amd
ADDITIONAL INFORMATION
Location, Location, Location!!!! Remodeled 4 bedroom 2 bathroom One Story corner lot single family home in Sabal Point Community. Open floor plan, bright and inviting with high ceilings. Large kitchen featuring granite counters and stainless steel appliances, pantry and breakfast bar. NEW AC! Wood burning fire place in living room. French doors lead to huge patio perfect for entertaining and very large back yard partly fenced. Large shed in the backyard. Freshly repainted throughout. Top rated school zone, close proximity to I4, Wekiva State Park, shopping, dining, amusement parks, outlet malls, beaches and easy access to central highways. Call today for a private tour!
$279,000
1121 Selma Road Longwood, FL 32750
- Type:
- Single Family
- Sq.Ft.:
- 968
- Status:
- Active
- Beds:
- 3
- Lot size:
- 0.14 Acres
- Year built:
- 1962
- Baths:
- 1.00
- MLS#:
- O6245619
- Subdivision:
- Longdale
ADDITIONAL INFORMATION
Welcome home to this adorable light and bright 3 bedroom 1 bath in the heart of Longwood!! The open front porch leads into the front door opening to the spacious living area. Kitchen features stainless appliances, newer cabinets with plenty of room for all those cooking essentials. The formal dining room has plenty of space for entertaining. Inside laundry accompanies a washer and dryer. All three bedrooms are on one side of the home that have a generous amount of space with ample space in the closets. Full bathroom with a tub and shower combo. The fenced backyard has tons of space for play a game of baseball, football or set up a firepit for these cool Florida nights we have in our future. Conveniently located near major highways, restaurants, businesses, Longwood Babe Ruth baseball and a dog park! Schedule a showing today as this home won't last long!
- Type:
- Single Family
- Sq.Ft.:
- 2,110
- Status:
- Active
- Beds:
- 4
- Lot size:
- 0.36 Acres
- Year built:
- 1974
- Baths:
- 2.00
- MLS#:
- O6245273
- Subdivision:
- Sweetwater Oaks Sec 06
ADDITIONAL INFORMATION
PRICE IMPROVEMENT! Welcome home to SWEETWATER OAKS! This wonderful 4 bedroom/2 bath POOL HOME provides the flexibility of an open concept great room/kitchen overlooking the pool AND two additional rooms separated in the front of the home. This SPLIT PLAN home features NEWER KITCHEN CABINETS with stainless appliances, a wine fridge, granite counter tops and BAR SEATING FOR 6. The primary bedroom has a renovated bath with DUAL VANITIES, marble designed shower with DUAL SHOWERHEADS, and a walk-in closet. The secondary bath has a WALK-IN TUB, making this a fantastic multi-generational home option. All rooms have CEILING FANS and RECESSED LIGHTING with the night light feature. The NEW FRENCH DOORS open to the lanai and SCREENED IN POOL within the LARGE FENCED YARD. Major items on this BLOCK HOME have been done – NEWER ROOF (2017), HVAC (2020), WATER HEATER (2020). This HIGHLY SOUGHT-AFTER neighborhood offers top Seminole County Schools and tons of AMENITIES! Boat, ski or go fishing on LAKE BRANTLEY with access at Sweetwater Beach dock and boat ramp, as well as the playground, pavilion, basketball court, and sand volleyball. Sweetwater Oaks offers tennis, pickleball, several playgrounds, and a community center. Head to Sweetwater’s Riverbend Park for access to the Wekiva River and a kayaking trip, nature walks, soccer, and more! Wonderful opportunity to own a slice of Florida heaven in one of the best neighborhoods Central Florida has to offer!
- Type:
- Single Family
- Sq.Ft.:
- 2,013
- Status:
- Active
- Beds:
- 5
- Lot size:
- 0.3 Acres
- Year built:
- 1973
- Baths:
- 3.00
- MLS#:
- O6244315
- Subdivision:
- Woodlands Sec 4
ADDITIONAL INFORMATION
Welcome to 115 Marcy Blvd, a charming residence nestled in the heart of Longwood! This beautifully upgraded 5-bedroom, 3-bathroom pool home offers spacious living near top-rated schools and convenient shopping. Engineered wood flooring and plantation shutters throughout, updated kitchen and bathrooms, two large living areas, and a formal dining room with French doors leading to the screened in porch... this move in ready home exudes charm and elegance and perfect for entertaining and family living!
- Type:
- Condo
- Sq.Ft.:
- 1,599
- Status:
- Active
- Beds:
- 2
- Lot size:
- 0.03 Acres
- Year built:
- 1974
- Baths:
- 2.00
- MLS#:
- O6243535
- Subdivision:
- Wekiva Villas Condo
ADDITIONAL INFORMATION
** SELLER MOTIVATED ** Take this rare opportunity to own an affordably priced 2-2 villa in the guard-gated community, The Springs! Entering The Springs you’ll find yourself immediately at peace in canopies of old oaks and palms. Here you’ll find a different type of community where quality of life intersects with those who love keeping Florida natural. This 2/2 condo in a quiet cul-de-sac embraces that ethos with the feel of a beautiful wilderness lodge. It’s 1,599 SqFt of natural beauty with cathedral ceilings, wood, tile and stone flooring, wall-to-wall windows in the living room. The large loft provides morning light and is great for a home office, playroom or guest quarters. Enjoy your morning coffee or evening relaxing on one of the three private balconies, two of which have new composite decking. This fantastic home has a NEW tankless water heater and has been updated with a jetted jacuzzi, perfect after a long day. The kitchen features granite countertops, stainless steel appliances and a convenient pass-through to the dining area. Rounding out your new home are two large bedrooms each with cathedral ceilings. Your well-managed sub-association, Wekiva Villas, includes water, sewer, trash, roof, landscaping, private sub-association pool, and all exterior maintenance projects. Wekiva Villas are 2 story condos that are exempt from the Milestone Report or Structural Integrity Reserve Study included in the Condo Rider. Right off S.R. 434 and I-4 in Longwood you’re close to diverse restaurants, groceries, Sunrail, and more. Entering The Springs you’ll be home to a natural wonderland as the entire area is dedicated as a wildlife sanctuary and more than 100 acres of the community have been preserved in its natural state with crystal clear springs and water outside your front door. You will be inviting everyone over to see your private sanctuary. There’s a private beach, community pool, basketball, tennis and pickleball courts, horse stables, bird sanctuaries, social events and more. Come tour this beautiful home and be sure to visit the private spring recreation area.
$369,000
117 Bearss Circle Longwood, FL 32750
- Type:
- Single Family
- Sq.Ft.:
- 1,104
- Status:
- Active
- Beds:
- 3
- Lot size:
- 0.2 Acres
- Year built:
- 1975
- Baths:
- 3.00
- MLS#:
- S5112919
- Subdivision:
- Lake Searcy Shores
ADDITIONAL INFORMATION
Welcome to your tropical oasis! Move-in READY fully renovated 3 bedroom / 3 bathroom home with 2 car garage located in a great neighborhood in the heart of Historic Longwood. NO HOA! The open concept living area seamlessly connects the living space, dining and kitchen, creating an ideal setting for entertaining family and friends. The screened in patio and fenced yard provide a private retreat. One bedroom/bathroom is a studio apartment with private entrance and private fenced yard. This is a great space for work from home or to rent as an income producing unit. New HVAC system installed in 2021. 30-year Architectural Shingle Roof, new electrical panel, new water heater, and new PEX plumbing all installed in 2022. You couldn’t ask for a better location with a scenic short walk to the Longwood Historic District shops, restaurants, and local breweries. Reiter Park hosts many events such as a farmers market, food trucks, concerts & movies in the park. Excellent location close to highways, shopping, entertainment, dining, Wekiva Springs State Park and less than a mile from the Longwood Sunrail Station and Orlando Health South Seminole Hospital. Only a short drive to Downtown Orlando, Airports, Beaches and Theme Parks. Zoned for highly rated Seminole County schools.
- Type:
- Other
- Sq.Ft.:
- 1,830
- Status:
- Active
- Beds:
- n/a
- Lot size:
- 0.17 Acres
- Year built:
- 1962
- Baths:
- MLS#:
- V4938607
ADDITIONAL INFORMATION
Great corner lot on SR 434 and Wilma Street in Longwood FL. 44,000 Passer by trips per day. Don't miss out on this awesome location.
- Type:
- Single Family
- Sq.Ft.:
- 2,185
- Status:
- Active
- Beds:
- 4
- Lot size:
- 0.42 Acres
- Year built:
- 1971
- Baths:
- 3.00
- MLS#:
- O6246694
- Subdivision:
- Sleepy Hollow
ADDITIONAL INFORMATION
Welcome to Your Mediterranean Dream Home in the Heart of Longwood!Step into a world of timeless elegance and modern comfort with this stunning Spanish/Mediterranean-style masterpiece. Located on nearly half an acre of meticulously landscaped serenity, this architectural gem offers a perfect blend of luxury, beauty, and functionality. From the moment you arrive, the captivating curb appeal, highlighted by the iconic tile roof and perfectly manicured gardens, will leave a lasting impression. As you step inside, you’re greeted by an expansive open living space bathed in natural light, creating a warm and inviting ambiance. With four generous bedrooms and two-and-a-half beautifully appointed bathrooms, this home’s thoughtful layout is ideal for both families and those who love to entertain. Every detail of this home has been carefully considered to provide an effortless lifestyle. The open-concept living and dining areas flow seamlessly, perfect for both everyday relaxation and hosting memorable gatherings. With all appliances included, even the washer and dryer, this home is truly move-in, ready to start living the dream. Step outside into your very own private paradise. The expansive backyard, featuring a stunning resort-style pool and lush, tropical landscaping, offers a tranquil escape from the everyday hustle and bustle. Whether you envision weekend poolside lounging, summer BBQs with friends and family, or simply unwinding in your own park-like retreat, this space delivers endless possibilities for relaxation and recreation. This home showcases pride of ownership in every detail. Lovingly maintained and boasting timeless style, this property is a rare find in today’s market. The combination of its beauty, size, and amenities makes it an exceptional opportunity you won’t want to miss. Located in the highly desirable Longwood community, you’ll enjoy the best of both worlds—peaceful suburban living with easy access to premier shopping, dining, parks, and top-rated schools. Plus, commuting is a breeze with major highways just minutes away, allowing for convenient travel to Downtown Orlando, the beaches, and beyond.This is more than just a house; it’s a lifestyle. Don’t miss the chance to call this Mediterranean masterpiece your own. Schedule a private showing today and discover firsthand why this exceptional home is truly one of a kind.

Andrea Conner, License #BK3437731, Xome Inc., License #1043756, [email protected], 844-400-9663, 750 State Highway 121 Bypass, Suite 100, Lewisville, TX 75067

All listings featuring the BMLS logo are provided by BeachesMLS, Inc. This information is not verified for authenticity or accuracy and is not guaranteed. Copyright © 2024 BeachesMLS, Inc.
Longwood Real Estate
The median home value in Longwood, FL is $480,000. This is higher than the county median home value of $390,700. The national median home value is $338,100. The average price of homes sold in Longwood, FL is $480,000. Approximately 64.94% of Longwood homes are owned, compared to 28.3% rented, while 6.76% are vacant. Longwood real estate listings include condos, townhomes, and single family homes for sale. Commercial properties are also available. If you see a property you’re interested in, contact a Longwood real estate agent to arrange a tour today!
Longwood, Florida has a population of 15,085. Longwood is more family-centric than the surrounding county with 32.56% of the households containing married families with children. The county average for households married with children is 31.52%.
The median household income in Longwood, Florida is $69,418. The median household income for the surrounding county is $73,002 compared to the national median of $69,021. The median age of people living in Longwood is 43.2 years.
Longwood Weather
The average high temperature in July is 92.3 degrees, with an average low temperature in January of 49.3 degrees. The average rainfall is approximately 52.6 inches per year, with 0 inches of snow per year.

