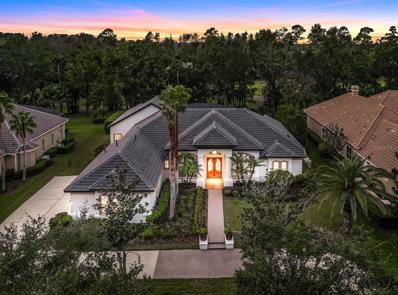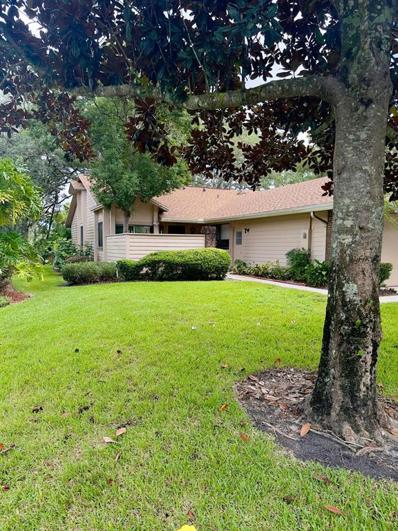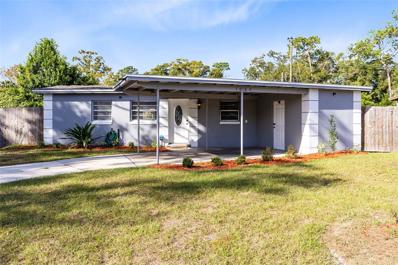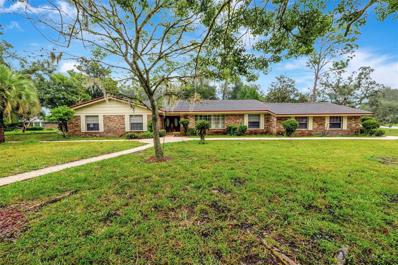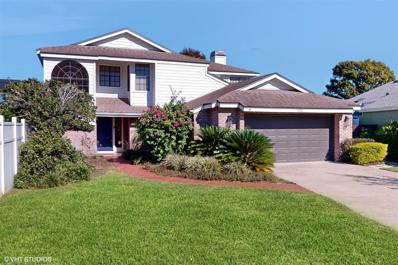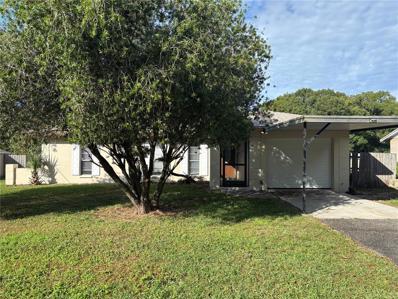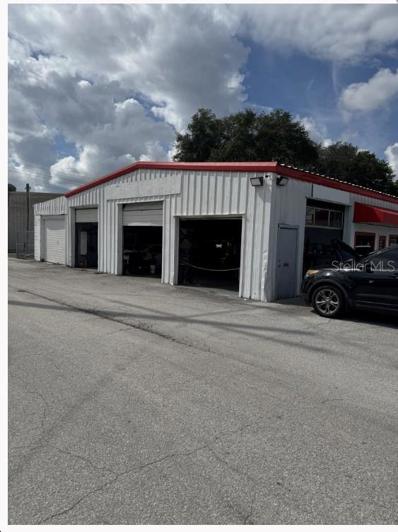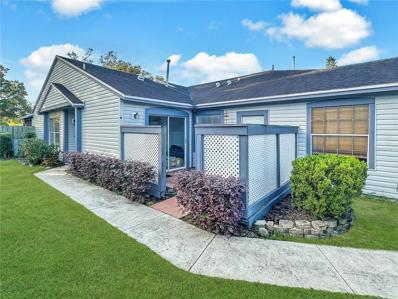Longwood FL Homes for Rent
- Type:
- Single Family
- Sq.Ft.:
- 1,310
- Status:
- Active
- Beds:
- 2
- Lot size:
- 0.09 Acres
- Year built:
- 1984
- Baths:
- 2.00
- MLS#:
- O6259306
- Subdivision:
- Westlake Manor Unit 2b
ADDITIONAL INFORMATION
Welcome to your next home! This beautifully designed single-story townhome offers 2 bedrooms, 2 bathrooms, and 1310 square feet of luxurious living space. Perfectly located in the heart of Longwood. The living room is adorned with a beautiful fireplace and wood floors. The kitchen has newer cabinets with modern appliances. The master bedroom has a walk-in closet and a beautifully upgraded stall shower. Glass sliders lead out to the huge screened patio for total relaxation. The inviting community pool, tennis, and pickleball courts are at your disposal. Whether you're entertaining guests or enjoying a quiet evening, the open floor plan, high-end finishes, and abundance of natural light create an inviting atmosphere throughout. This property is move-in ready and ideal for families, professionals, investors, etc. It's located close to tons of shopping, restaurants, and expressways. And just minutes away from the Orlando attractions. Don’t miss out on this incredible opportunity. Schedule your tour today and experience firsthand what makes this property a true gem!
- Type:
- Single Family
- Sq.Ft.:
- 2,774
- Status:
- Active
- Beds:
- 4
- Lot size:
- 0.47 Acres
- Year built:
- 1980
- Baths:
- 2.00
- MLS#:
- O6259185
- Subdivision:
- Forest Park Estates Sec 2
ADDITIONAL INFORMATION
Fabulous 4-bedroom, 2-bathroom, single-story home located in the highly sought-after community of Forest Park Estates! Step inside through the foyer to a welcoming formal dining and living room. As you enter through the home, you will find a spacious family room boasting high ceilings, a gorgeous stone, and wood-burning fireplace, and custom built-ins, all beautifully accented with beadboard detail. The large Florida room offers abundant natural light and features a custom wood bar, making it an entertainer’s dream! Outside, enjoy your very own private oasis with an expansive backyard, perfect for relaxation and entertaining. Escape the Florida heat in the refreshing pool, or cook al fresco with a large smoker, ideal for grilling and smoking your favorite dishes. A sizable shed provides extra storage for all your needs. The chef will love the kitchen with a large dinette area, tons of counter space, and wood cabinetry, with convenient access that flows into the formal dining room. The inside laundry room includes a soaking sink, upper cabinet space, and custom pantry which opens up to a large two-car garage with an abundance of storage space with built-in cabinets and a fabulous workshop! The split floor plan features a generously-sized master bedroom at the front of the home, complete with an en suite bath featuring dual sinks, a step-in shower, and a large walk-in closet with custom built-ins. Three additional bedrooms share a full bath with dual sinks and a shower/tub combination, with an additional door providing access to the Florida room for added convenience. Notable recent upgrades include: NEW ROOF 2022, NEW AC units 2021, insulation replaced 2021, house was re-plumbed in 2004, majority of windows were replaced 2013/2015, among several other maintenance upgrades that have been updated over the last several years. This home is conveniently located near an abundance of dining and retail options, close proximity to major roadways, the beautiful Wekiwa State Park, and is zoned for excellent schools! Don’t miss this opportunity to own in this coveted neighborhood! Call to schedule your own private showing!
$1,899,000
3378 Sterling Ridge Court Longwood, FL 32779
- Type:
- Single Family
- Sq.Ft.:
- 4,171
- Status:
- Active
- Beds:
- 4
- Lot size:
- 0.54 Acres
- Year built:
- 2001
- Baths:
- 4.00
- MLS#:
- O6259249
- Subdivision:
- Alaqua Lakes Ph 4
ADDITIONAL INFORMATION
Incredible and seemingly endless upgrades are found in this turn-key estate in 24-hour guard-gated Alaqua Lakes. This one-level sprawling ranch has been renovated, remodeled, and reimagined with sweeping wooded views of the 7th hole at the Legacy Club. Discover 4 beds, 4 full baths PLUS office, and massive bonus room boasting a myriad of enhancements completed in 2024. Enjoy peace of mind knowing the big ticket items have been addressed: a brand new tile roof, brand new Trane HVAC units, brand new water heater, brand new porcelain flooring, all bathrooms gutted and renovated, kitchen renovated and remodeled with brand new Wolf, SubZero and Thermador appliances, all brand new light fixtures, fresh paint inside and out, brand new pavers around the pool area along with a newly-resurfaced pool, brand new gas spa heater, screens for enclosure and much more! Arrive home at arguably one of the nicest streets in Alaqua Lakes to brand new solid wood double doors and prepare for something truly special. Upon entry, one is greeted with volume ceilings with detail and crown molding evident throughout as natural light fills the home. This open and airy 3-way split floorplan is absolutely ideal for entertaining guests, yet affords privacy for all bedrooms. Brand new accordion style fully retracting sliding doors make enjoying the Florida lifestyle a breeze and open up to the massive pool area from the living room and family room. Your newly-renovated kitchen is worthy of a Michelin star with its brand new designer appliances: a Wolf 5-burner natural gas cooktop, Wolf oven and microwave, built-in SubZero refrigerator, and Thermador dishwasher. The living room space leads to the dining room through porcelain columns and a dramatic curved ceiling breezeway to reveal a glass door wine display with custom lighting. The family room with volume ceilings overlooks the sparkling pool, while the bonus room enjoys private wooded and golf views behind. The primary suite is truly a destination unto itself and features dual walk-in-closets with custom light fixtures, built-in features, and display areas. The primary en-suite bath is spa quality with dual vanities, copper soaking tub, Kohler intelligent bidet toilet, and incredible Kohler 6-head shower. Your pool area is an entertainers' delight with tongue and groove ceiling detail, 84" fan, brand new screens for enclosure, and leads out to massive backyard. Even the oversized 3-car garage was freshly epoxied, and brand-new smart garage openers and garage lights. Residents can enjoy the amenities of a unique 7-acre community park, including an open-air pavilion, a multi-purpose field, tennis courts, and much more! All minutes from world-class attractions, shopping, dining, business districts, and major highways. Truly too much to list; if you want a like-new home in Alaqua Lakes, this is your opportunity. This home may be under audio/visual surveillance.
- Type:
- Condo
- Sq.Ft.:
- 1,365
- Status:
- Active
- Beds:
- 2
- Lot size:
- 0.02 Acres
- Year built:
- 1988
- Baths:
- 3.00
- MLS#:
- O6258114
- Subdivision:
- Camaveral Groves Replat Sec B Unit 1 She
ADDITIONAL INFORMATION
Desired Building Clubside at Sabal Point, Second Floor Unit with a very well appointed Floor plan, great square footage, 2 master suites with walk-in closets. Screened Balcony with unobstructed view and privacy. Clubside is located in the center of the entertainment, dinning and shopping sphere with easy access to I-4 and schools. Great opportunity for investors or home owners , the hoa is very low. Condos in this building sells fast!
$389,000
417 Evesham Place Longwood, FL 32779
- Type:
- Townhouse
- Sq.Ft.:
- 1,423
- Status:
- Active
- Beds:
- 2
- Lot size:
- 0.11 Acres
- Year built:
- 1983
- Baths:
- 2.00
- MLS#:
- O6259122
- Subdivision:
- Governors Point Ph 2
ADDITIONAL INFORMATION
Welcome to your ideal townhome in the vibrant heart of Longwood! This exquisite 3-bedroom, 2-bathroom residence seamlessly combines comfort, style, and convenience. Located in the highly desirable Wekiva community, this home is ready for you to make it yours. Recently fully renovated, this townhome boasts a spacious living area and a contemporary kitchen featuring quartz countertops and stainless steel appliances(excluding the refrigerator). With ample cabinet space, you’ll have everything you need for your culinary endeavors. The master bedroom offers a walk-in closet and a luxurious en-suite bathroom with modern vanities and a separate shower. Step outside to your private backyard oasis: a covered patio perfect for dining, and a beautifully landscaped yard ideal for relaxation and outdoor activities. **Community Amenities:**Residents of the Governors Point Community benefit from outstanding amenities, including a clubhouse, swimming pool, tennis courts, and a playground. **Prime Location:** Enjoy easy access to top-rated schools, shopping, and dining options. **Upgraded Features:** The home features elegant tile and wood flooring throughout, a newer HVAC system, a new roof (2022), and recently refreshed interior paint, ensuring a move-in-ready experience. his property offers a unique blend of modern comforts and timeless charm in one of Longwood’s most sought-after neighborhoods. Don’t miss the opportunity to make 417 Evesham Place your new home. Schedule a showing today!
$569,900
172 Sheridan Ave Longwood, FL 32750
- Type:
- Single Family
- Sq.Ft.:
- 2,291
- Status:
- Active
- Beds:
- 4
- Lot size:
- 0.28 Acres
- Year built:
- 1976
- Baths:
- 2.00
- MLS#:
- O6259586
- Subdivision:
- Winsor Manor 1st Add
ADDITIONAL INFORMATION
Stunning 4-Bedroom Pool Home with Brand-New Roof & low HOA in the heart of Longwood Welcome to 172 Sheridan Ave, a beautifully maintained home with a brand-new roof installed in 2024! This 4-bedroom, 2-bathroom property is packed with features designed for comfortable living and effortless entertaining in the heart of Longwood. Property Highlights: • New Roof (2024): Enjoy the peace of mind that comes with a major upgrade already done for you.• Spacious Layout: 4 generously sized bedrooms and 2 full bathrooms, offering plenty of room for family and guests.• Private Pool: Your own backyard oasis awaits, complete with a sparkling pool perfect for Florida living.• Chef’s Kitchen: A large kitchen with ample storage, a newer refrigerator, and plenty of counter space makes cooking a breeze.• Updated Utilities: A gas water heater adds efficiency to your daily routine.• Low HOA: Benefit from a very low HOA fee of only $75 annually. Seller Incentive: $10,000 seller credit to help make this home your own. Prime Location: Nestled in the heart of Longwood, this home is close to top-rated schools, parks, shopping, dining, and offers easy access to major highways for convenient commuting. Don’t miss this opportunity to own a home that combines modern updates, exceptional features, and an unbeatable location. Schedule your private showing today!
$2,560,000
401 Commerce Way Longwood, FL 32750
- Type:
- Industrial
- Sq.Ft.:
- 12,000
- Status:
- Active
- Beds:
- n/a
- Lot size:
- 1.17 Acres
- Year built:
- 1991
- Baths:
- MLS#:
- O6258820
ADDITIONAL INFORMATION
2 suite office warehouse with 35 parking spaces. 8.5' ceilings in office and storage, 12' in warehouse. Concrete parking lot and driveways. Seller will consider leaseback of Suite 104. Suite 101: 7,618 sq.ft. with 4,802 sq.ft. of office, 762 sq.ft. of air conditioned storage and 2,054 sq.ft. of warehouse with 3 10'x10' roll up doors. Office includes lobby, conference room, break room, multiple offices, open work areas, server room and 2 restrooms. Suite 104: 4,070 sq.ft. with 2,320 sq.ft. of office, 360 sq.ft. of air conditioned storage and 1,390 sq.ft. of warehouse with 1 10'x10' roll up door. Office includes lobby, break room, multiple offices and 2 restrooms.
- Type:
- Condo
- Sq.Ft.:
- 666
- Status:
- Active
- Beds:
- 1
- Lot size:
- 0.01 Acres
- Year built:
- 1973
- Baths:
- 1.00
- MLS#:
- O6257935
- Subdivision:
- Springwood Village
ADDITIONAL INFORMATION
Discover this beautifully maintained first-floor 1-Bedroom, 1-Bathroom Condo in Springwood Village. This is a perfect opportunity for 1st time home buyers or an investment property. Located in the highly desirable Springwood Village, this condo offers unbeatable convenience with proximity to I-4, shopping, dining, and entertainment. Just 15 minutes from Orlando, 35 minutes to Disney World, and 45 minutes to our tranquil beaches, this is the ideal location. Move-in ready, featuring luxury vinyl floors throughout and new interior paint. The porch offers a space to relax outdoors and offers a storage room. The HOA dues are currently $370/month and cover water, sewer, garbage, exterior building maintenance, and landscaping. Recent roof replacement with no additional assessments highlights the community's strong financials. Enjoy the convenience of assigned parking right outside your door with plenty of guest parking, easy access to Longwood Village, and a quiet, well-maintained neighborhood. Amenities include; 2 pools, tennis and basketball courts, fitness center, billiards, and game room, clubhouse with a social room, library, barbecue area, picnic table, and car wash station, on-site laundry facilities, bike storage and On-site security and management. If you have family or friends in town, don't sweat it. You can take advantage of the onsite rentable guest suites upon availability.Schedule your tour today!
- Type:
- Condo
- Sq.Ft.:
- 1,271
- Status:
- Active
- Beds:
- 2
- Lot size:
- 0.01 Acres
- Year built:
- 1996
- Baths:
- 1.00
- MLS#:
- G5089486
- Subdivision:
- Residences At Sabal Point A Condo
ADDITIONAL INFORMATION
Elegantly upgraded two-bedroom one bath condo in the charming community of Residences at Sabal Point. This bright, neutral, and spacious third floor home is located on the top floor so there are no upstairs neighbors. The open and grand living and dining room plan allows you to enjoy your guests while you prepare dinner in your well-appointed kitchen with beautiful dark granite counters, stainless steel appliances and a cozy breakfast nook. Luxury vinyl plank floors have been installed in the living, dining, and bedrooms and there are ceramic tile floors in the kitchen, laundry, and bathrooms (NO CARPET!) Storage is abundant with a walk in closet in the primary bedroom, large double door closet in the secondary bedroom, linen closet in the hallway, coat closet just inside the entry, and extra storage in the laundry room. Additional features include 2” blinds, ceiling fans, and a full-size washer and dryer. Enjoy the resort style, solar heated pool, lighted tennis court, and fully equipped fitness center or relax and enjoy the fresh air in your screened lanai. As of January 2025, the COA Fees will include water, sewer, trash removal, and FIBER INTERNET! The required SIRS study has been performed, and the stated COA Fees are for 2025.
- Type:
- Single Family
- Sq.Ft.:
- 2,911
- Status:
- Active
- Beds:
- 4
- Lot size:
- 0.66 Acres
- Year built:
- 2001
- Baths:
- 3.00
- MLS#:
- O6258128
- Subdivision:
- Reserve At Harbour Isle
ADDITIONAL INFORMATION
Discover serene living in this elegant 4-bedroom, 3-bathroom home at 1075 Edens Gate Ct, nestled in the peaceful Reserve at Harbour Isle community in Longwood, FL. This move-in-ready house spans an impressive 2,911 square feet, thoughtfully designed with high and vaulted ceilings that create an airy and welcoming ambiance throughout. Step inside to find a harmonious blend of hard flooring on the main level and cozy carpeting upstairs. The open floor plan gracefully connects the living spaces, featuring a combination of a formal dining room and living room, perfect for entertaining. The heart of the home, the kitchen, boasts granite countertops and seamlessly opens to a spacious family room, making everyday living and hosting a breeze. Upstairs, a bonus room offers flexible space, ideal for a home office, playroom, or media center. Relaxation awaits in the primary bedroom, a tranquil retreat that includes an oversized walk-in closet and an en-suite bathroom equipped with dual sinks, a separate shower, and a jetted garden tub for ultimate relaxation. Step outside to the screened-in pool area where privacy and views of the water and conservation area create a perfect backdrop for relaxation or social gatherings. The home’s location on a cul-de-sac in an exclusive gated community underscores a lifestyle of privacy and exclusivity. Additional highlights include a recently replaced roof and solar panels with a 25-year warranty that promote energy efficiency. With proximity to top-rated schools, shopping, restaurants, major roads, and the airport, this home offers both comfort and convenience. Make 1075 Edens Gate Ct your new sanctuary, where luxury meets functionality in the heart of Longwood.
$299,900
1062 Reams Street Longwood, FL 32750
- Type:
- Single Family
- Sq.Ft.:
- 920
- Status:
- Active
- Beds:
- 3
- Lot size:
- 0.16 Acres
- Year built:
- 1961
- Baths:
- 2.00
- MLS#:
- O6257331
- Subdivision:
- Longdale First Add
ADDITIONAL INFORMATION
Welcome to 1062 Reams St, Longwood, FL—where comfort and convenience meet the best of Florida living! This inviting 3-bedroom, 1.5-bathroom ranch-style home is nestled in the highly desirable Longdale First Neighborhood, offering a warm, close-knit community feel. As you arrive, you'll appreciate the spacious driveway and carport—perfect for hosting gatherings and celebrations. Step inside to discover a beautifully updated interior with rich flooring throughout. The cozy living room is filled with natural light, providing a perfect space to relax or entertain. The adjoining dining room leads seamlessly into the galley-style kitchen, featuring sleek stainless steel appliances, stunning granite countertops, and ample cabinet space to inspire your culinary creativity. Whether you're hosting intimate dinners or enjoying everyday meals, this kitchen is sure to impress. The private owner’s suite, off the living room, offers a comfortable retreat with its own half bath and vanity, perfect for your daily routine. Two additional bedrooms share a full bath, providing plenty of space for family, guests, or even a home office. The enclosed laundry room is both functional and spacious, offering additional storage for all your needs. This thoughtfully designed layout maximizes both comfort and convenience. Step outside to enjoy the Florida lifestyle with a patio that opens to a large, fully fenced backyard, complete with a citrus tree offering fresh fruit just steps away! Whether you're relaxing in the shade or enjoying the outdoors, this backyard is the perfect place to unwind. Recent updates—including a new roof (2022), HVAC system (2021), water heater (2021), and full repiping (2021)—ensure that this home is move-in ready and worry-free for years to come. You could even consider renting it out on Airbnb, as there are no minimum lease restrictions—just be sure to check with the City of Longwood to confirm. This hidden gem is just a short distance from Candyland Park, offering a variety of recreational amenities, including softball and baseball fields, tennis and pickleball courts, basketball courts, a skate park, BMX track, picnic areas, and playgrounds. Plus, with local events like a farmers market and proximity to shopping, dining, and major retail outlets, you’ll have everything you need right at your fingertips. Located near downtown Longwood and with easy access to major routes, you're just a short drive away from Orlando and its world-famous attractions. Don’t miss your chance to own this exceptional home. Call today to schedule a private showing and experience Florida living at its finest!
$725,000
1215 Waverly Way Longwood, FL 32750
- Type:
- Single Family
- Sq.Ft.:
- 3,212
- Status:
- Active
- Beds:
- 4
- Lot size:
- 0.68 Acres
- Year built:
- 1972
- Baths:
- 4.00
- MLS#:
- O6258171
- Subdivision:
- Knollwood 3rd Add Amd
ADDITIONAL INFORMATION
Discover your dream home in the serene Knollwood community of Longwood. Situated on an impressive 0.67-acre corner lot, this 4-bedroom, 3.5-bath ranch-style home offers over 3,200 sq. ft. of versatile living space, including a large and private in-law suite. The expansive layout features an elegant foyer, a formal living room with a bay window, and a dining room with chair rails around the walls. The family room exudes charm with a brick wood-burning fireplace, built-in bookshelves, and wood beam ceiling accents. The kitchen includes a cozy breakfast nook with views of the lush garden and side patio. Step outside to the highlight of the property—a sprawling lanai and oversized screened-in pool perfect for entertaining or relaxing in your private outdoor retreat. With ample space to host gatherings and enjoy Florida living, this home is a true sanctuary. Nestled in the peaceful and well-established Knollwood neighborhood, this property is conveniently located near I-4, shopping, dining, and top-rated Seminole County schools. Don’t miss this rare opportunity—schedule your private showing today!
- Type:
- Single Family
- Sq.Ft.:
- 3,048
- Status:
- Active
- Beds:
- 4
- Lot size:
- 0.15 Acres
- Year built:
- 1998
- Baths:
- 4.00
- MLS#:
- O6257804
- Subdivision:
- Longwood Plantation
ADDITIONAL INFORMATION
Prime LOCATION + Huge POTENTIAL + Fantastic FLOORPLAN + Great PRICE. This original condition single family home is priced to allow for a major update. Dream big and make this well laid out house yours. The great room features high ceilings and consists of a large living room and open kitchen with breakfast bar and closet pantry. A separate dining room is located in the front of the home. The great room leads to a bright and spacious Florida room, which opens to the back yard and has a screened in side porch. The primary bedroom suite is on the first floor and has a large walk-in closet. The spacious primary bathroom is outfitted with double sinks, a garden tub, walk-in shower, separate WC, as well as a linen closet. Imagine creating a fantastic extra-large walk-in shower. Also on the first floor is an office/den. The laundry room, which connects the garage to the foyer/great room, has tons of space, a utility sink, and access to the half bath. Now let’s go upstairs. We arrive in the Family/Media room, ideal for hanging out, with an adjacent walk-in closet. To one side of the Family room is a guest bedroom with ensuite bathroom and walk-in closet. And to the other side, down a hallway, you will find two more bedrooms, each with its own walk-in closet, that share a guest hall bath which features double sinks and a tub shower. Both the Florida room and enclosed sun porch feature attractive vaulted ceilings are finished with attractive wood paneling and tile flooring, and overlook a private backyard. To sum it all up, the amount of space and rooms and storage in this home is phenomenal and well planned out, and having the primary bedroom on the ground floor is always a plus. Another winning feature is the fact that the lot backs up to Conservation. Longwood plantation is a small neighborhood with sidewalks and a playground, close to Historic Longwood, the Longwood train station, Reiter Park, and easy access to shopping and highways. Roof was replaced in 2018. All appliances need to be replaced. Don’t miss this opportunity to create your dream home.
- Type:
- Single Family
- Sq.Ft.:
- 2,912
- Status:
- Active
- Beds:
- 4
- Lot size:
- 0.31 Acres
- Year built:
- 1984
- Baths:
- 3.00
- MLS#:
- O6257759
- Subdivision:
- Wekiva Cove Ph 3
ADDITIONAL INFORMATION
Stunning & rare colonial-style fully renovated 4 bed, 3 full-bath home nestled in a peaceful cul-de-sac in the sought after family friendly community of Wekiva Cove. This open floor plan boasts modern finishes, spacious living areas, and an overflow of natural light from large windows that wrap the interior of this cozy home. The chef's kitchen is perfect for entertaining with french doors in the heart of it that lead you to a beautiful & paved outdoor living space ready for summer kitchen fixtures! Featuring 4 large bedrooms upstairs that have exterior access to a huge 35-foot second story deck overlooking the Sand Lake! 2023/2024 - ROOF, AC, Pool Pump, Pavers, Pool Resurface, Plumbing & Electrical.
$464,900
170 14th Avenue Longwood, FL 32750
- Type:
- Single Family
- Sq.Ft.:
- 1,897
- Status:
- Active
- Beds:
- 3
- Lot size:
- 0.14 Acres
- Year built:
- 2024
- Baths:
- 3.00
- MLS#:
- O6257505
- Subdivision:
- Entzmingers Add No 1
ADDITIONAL INFORMATION
One or more photo(s) has been virtually staged. Be the first to live in this beautiful NEWLY CONSTRUCTED one story 3 bedrooms and 3 full bathrooms plus an additional den/office making it easy to work from home. NO HOA! This house features an open concept living, dining and kitchen area with a large walk-in pantry, stainless steal appliances, quartz countertop, tile backsplash, shaker style cabinets with soft close, large island with seating area, 9ft high ceiling, epoxy garage floor, energy efficient window, and luxury vinyl flooring throughout the house. Primary suite is spacious with en-suite bathroom with dual vanity and large walk in closet. It's a must see!! *Photos are of similar model from a previous build.
$489,900
174 14th Avenue Longwood, FL 32750
- Type:
- Single Family
- Sq.Ft.:
- 2,190
- Status:
- Active
- Beds:
- 4
- Lot size:
- 0.14 Acres
- Year built:
- 2024
- Baths:
- 4.00
- MLS#:
- O6256851
- Subdivision:
- Entzmingers Add 1
ADDITIONAL INFORMATION
One or more photo(s) has been virtually staged. Come see this newly constructed beautiful 4 bedroom, 3 1/2 bath home in Longwood, Florida. NO HOA! Enjoy the open concept living with a spacious great room, dining and kitchen combo featuring 9 foot ceilings throughout the first floor. The kitchen has a large eat-in island, 42 in. wood cabinets with quartz counter tops, tiled backsplash and a spacious walk in pantry. The large laundry room is located on the first floor with access to the 2 car garage. There is a 1/2 bath for your guests on the first floor as well as the Primary Suite at the rear of the house overlooking the back yard. It features a walk-in closet, private en suite with a large shower with luxurious tiles, quartz countertop with dual sinks, private water closet and 2 additional full bathrooms upstairs. Upgrades include floor to ceiling tiles in showers, quartz counter in bathrooms, double hung windows, wood window sill mouldings. Great location! It's a must see!! *Photos of a similar model from a previous build.
- Type:
- Condo
- Sq.Ft.:
- 1,365
- Status:
- Active
- Beds:
- 2
- Lot size:
- 0.02 Acres
- Year built:
- 1984
- Baths:
- 3.00
- MLS#:
- O6257481
- Subdivision:
- Clubside At Sabal Point A Condo
ADDITIONAL INFORMATION
Welcome to 7102 Olympia Court, an executive two-bedroom, two-and-a-half-bath condo in vibrant Longwood, Florida! This exceptional end-unit offers an ideal roommate-friendly layout, with both bedrooms serving as primary suites, each featuring a private en-suite bathroom. Located on the first floor, this condo has an open, inviting floor plan. Highlights include a dry bar with built-in storage, neutral tile throughout, and an interior recently painted in a contemporary palette. The spacious kitchen features maple-glazed wood cabinetry, stainless steel appliances, a large pantry, and ample natural light from two oversized windows. Step outside through sliding doors to enjoy a large screened back porch—an ideal space for morning coffee or evening unwinding. Additional conveniences include inside laundry and ample parking. Clubside at Sabal Point allows two pets under 50 pounds, so bring your furry friends! Built in 1984 and generously sized at 1,365 square feet, this condo is not only a beautiful place to call home but also a smart investment or house-hacking opportunity. The condo fees cover amenities like a pool, tennis courts, and services for garbage, water, and sewer. Seize the chance to enjoy both comfort and convenience, all within reach of I-4, the Parks, the Beaches and best of all, Seminole County’s renowned natural beauty!
- Type:
- Single Family
- Sq.Ft.:
- 2,552
- Status:
- Active
- Beds:
- 4
- Lot size:
- 0.3 Acres
- Year built:
- 1988
- Baths:
- 3.00
- MLS#:
- O6257373
- Subdivision:
- Wekiva Cove Ph 4 Rep
ADDITIONAL INFORMATION
Embrace the Florida Lifestyle in this Wekiva Cove spacious haven of 3,338 sq feet of living space. Modern comfort meets the allure of lakeside living. This impressive move-in ready split-floor plan home is nestled in the heart of the desirable Wekiva Cove community. Prime location to top-rated schools, shopping, dining, and major employers, this home offers both convenience and a vibrant lifestyle. This home’s expansive living space invites you to create lasting memories both indoors and outdoors. The generous layout features soaring cathedral ceilings, large family room, dining room, office area with large arch windows that fill the home with natural light. Serene views of the pool and shimmering Sand Lake throughout the home invites you to breathtaking sunrises and unwind with colorful sunsets. The gourmet kitchen offers brand-new appliances including a wine chiller and recently finished countertops. The outdoor oasis creates an idyllic setting for outdoor gatherings or quiet moments of reflection under newly redone screened-in porch. Large patio sitting area equipped with a television mount and ceiling fan is the perfect way to enjoy the Florida outdoors. The primary bedroom is located on the first floor with generous space including a sitting area, large walk-in closet, expansive bathroom with therapy tub and separate shower and double sinks. There is enough space for all of your vehicles and transportation toys with its 2 car garage and long paved driveway. Upstairs are 3 large bedrooms and an updated bathroom equipped with a skylight that allows natural light and efficient cooling. Hardwood floors throughout the home gives it a clean fresh feel. The HOA includes the maintenance of amenities of the community pool, playground and club house available for rent. Stroll along the scenic walking paths around the lake, connect with neighbors in the welcoming community, or simply relax in the comfort of your own private retreat. Prime Location: Explore the natural beauty of Wekiva Springs, experience the excitement of downtown Orlando and world-famous attractions, or soak up the sun on Daytona Beach or Tampa Bay - all just a short drive away. Easy access to 436, I-4, Maitland parkway and the Florida turnpike. With its spacious layout, modern amenities, and prime location, this Wekiva Cove gem offers an unparalleled opportunity to embrace the Florida lifestyle. Don't miss your chance to make this dream home your reality. Schedule a viewing today and start creating memories that will last a lifetime.
$1,390,000
2822 Tupelo Court Longwood, FL 32779
- Type:
- Single Family
- Sq.Ft.:
- 4,148
- Status:
- Active
- Beds:
- 5
- Lot size:
- 1.04 Acres
- Year built:
- 1988
- Baths:
- 4.00
- MLS#:
- O6256842
- Subdivision:
- Wingfield North
ADDITIONAL INFORMATION
Welcome to this STUNNING 5-bedroom, 4-bathroom home, located in the guard gated Wingfield North community of Longwood, FL. Nestled on a serene, quiet 1.04-acre lot on a cul-de-sac in the exclusive Markham Woods Corridor! The current owners spared no expense on this METICULOUSLY UPDATED and FRESHLY RENOVATED 4,148 square foot residence which combines MODERN FARMHOUSE SYTLE with LUXURY LIVING. As you approach, you'll be greeted by a long, winding driveway lined with majestic oak and palm trees. Upon entering the home, you'll be immediately impressed by the NEW ENGINEERED HARDWOOD FLOORS that flow seamlessly throughout the space. To your left and right, you'll find the elegant formal living and dining rooms enhanced with NEW PLANTATION SHUTTERS. The heart of the home is the spacious, light-filled kitchen featuring COMMERCIAL GRADE APPLIANCES, including a brand-new 2024 refrigerator, stunning QUARTZ countertops, a FARMHOUSE SINK, and a large walk-in pantry. The kitchen is as family functional as it is beautiful. There's ample cabinetry and an inviting eat in breakfast nook, making it the perfect space for both everyday meals and entertaining. Once you retreat to the expansive primary suite you will find your personal everyday sanctuary, offering a private loft area with a double-sided fireplace, creating a cozy, intimate atmosphere. The suite also boasts dual walk-in closets and a recently redesigned, SPA INSPIRED EN-SUITE with a FREE-STANDING PORCELAIN SOAKING TUB, custom cabinetry, and a LARGE WALK IN SHOWER! The split floor plan ensures privacy, with generously sized guest bedrooms connected by a FULLY RENOVATED JACK-and-JILL BATHROOM. Along with additional GUEST OR MOTHER IN-LAW SUITE with private bath which also leads to the outside deck. NEW MODERN FIXTURES and finishes are found in every corner, creating a bright, welcoming atmosphere. Wait to you step outside to your own PRIVATE RESORT with a recently resurfaced SALTWATER POOL AND SPA with NEW SCREENED ENCLOSURE, surrounded by NEW BEAUTIFUL PAVERS. The pool includes a new filtration system, new pump, and saltwater chlorinator. This space is designed for outdoor living and entertaining, featuring a full outdoor kitchen with a flat-top stove, mini-fridge, grill, and mounted TV. Whether hosting family gatherings or enjoying quiet evenings, this space is perfect for making memories year round! Other updates to note: HVAC -Two brand-new 3-ton 20 SEER Daikon inverter heat pumps with MERV filters & UV lighting installed in 2023. New Rheem Water Heaters, Whole house reverse osmosis filtration system, New gutters, New garage door with opener, New LED Lighting throughout the home creating an inviting, energy-efficient atmosphere. Septic and drainfield New in 2022. Enjoy GOLF CART ACCESS to prestigious golf clubs like Alaqua Golf Club, Legacy Club, and Heathrow Country Club. This home combines the best of modern design and luxury living, with thoughtful updates throughout that elevate the entire property in desirable location, this home offers the best in Florida living. Don’t miss your chance to own this exceptional property—schedule a private showing today!
- Type:
- Condo
- Sq.Ft.:
- 1,539
- Status:
- Active
- Beds:
- 2
- Lot size:
- 0.06 Acres
- Year built:
- 1984
- Baths:
- 2.00
- MLS#:
- O6255355
- Subdivision:
- Wekiva Country Club Villas
ADDITIONAL INFORMATION
One or more photo(s) has been virtually staged. Come live the easy and low-maintenance Florida lifestyle you desire - in this ONE-STORY, END UNIT - ON the GOLF COURSE! Freshly and professionally painted and cleaned, #174 is ready for its next owner. Enjoy wide-open living space with high ceilings, a fireplace, a large master bedroom, and the serenity of its golf course views. Wekiva Country Club Villas is a pretty and quiet community with its own pool - situated in the heart of Wekiva - next to Wekiva's public golf course. Only a short walk to a branch of the county library, nearby shops, and with a Publix so near, you don't have to drive out of the neighborhood. WCCV's monthly fee includes a Spectrum cable package, landscape and sprinkler maintenance, exterior maintenance, a local and accessible management company, and termite bond. NEW ROOFS for the entire community are their way - with no special assessment. Wekiva Hunt Club Community [master] Association is well-established and its amenities include miles of walking trails, tennis and pickleball courts, playgrounds, parks, a community building (with Wekiva's on-site management office) and much more. Have a look, take a tour, make your offer, and make it yours. Come and get it!
- Type:
- Single Family
- Sq.Ft.:
- 1,104
- Status:
- Active
- Beds:
- 3
- Lot size:
- 0.22 Acres
- Year built:
- 1975
- Baths:
- 2.00
- MLS#:
- S5115520
- Subdivision:
- Lake Searcy Shores
ADDITIONAL INFORMATION
This charming Pool home offers 3 bedrooms, 2 bathrooms,2 car garage and a spacious fenced yard . you'll find new features throughout, including a new roof , water heater, and electrical subpanel, new paint inside /out . New vynil water proof floors , quartz counter tops and new kitchen and baths . The home is thoughtfully laid out, with clear divisions between rooms. Enjoy the nice living room, head to the kitchen. Plus there’s NO HOA, you can do what you want, The screened in patio and the amazing pool and fenced yard provide a private retreat .this Property is located in an Amazing Location jus minutes to restaurants, and local breweries. Reiter Park hosts many events such as a farmers market, food trucks, concerts & movies in the park. close to highways, entertainment, dining, Wekiva Springs State Park and less than a mile from the Longwood Sunrail Station and Orlando Health South Seminole Hospital. Only a short drive to Downtown Orlando, Airports, Beaches and Theme Parks. Zoned for highly rated Seminole County schools. This is a Must See!!!
$349,909
745 E Bay Avenue Longwood, FL 32750
- Type:
- Single Family
- Sq.Ft.:
- 1,690
- Status:
- Active
- Beds:
- 3
- Lot size:
- 0.17 Acres
- Year built:
- 1971
- Baths:
- 2.00
- MLS#:
- O6253350
- Subdivision:
- Wildmere Resurvey Of Blk 4
ADDITIONAL INFORMATION
Beautiful Family Home in a Quiet, Safe Neighborhood 745 E Bay Ave, Longwood, FL 32750 Welcome to this lovely 3-bedroom, 2-bath family home in the heart of Longwood. Located in a wonderful, quiet, and safe neighborhood, this home offers 1,690 sq. ft. of thoughtfully designed living space. The open living area features vaulted ceilings, and the upgraded kitchen boasts stainless steel appliances, solid surface countertops, and plenty of cabinet space. The primary bedroom includes an ensuite bathroom with a walk-in shower, while the additional bedrooms provide versatility for family, guests, or a home office. The exterior features a privacy-fenced backyard, a screened-in patio, and a large yard perfect for outdoor enjoyment. Roof 2019. Situated in a great area with easy access to top-rated schools, shopping, and dining, this home is a short drive from Florida’s beaches and Disney attractions. Commuting is easy with nearby I-4, SunRail, and major roadways. Schedule your private showing today.
- Type:
- Single Family
- Sq.Ft.:
- 1,127
- Status:
- Active
- Beds:
- 3
- Lot size:
- 0.29 Acres
- Year built:
- 1975
- Baths:
- 2.00
- MLS#:
- O6256701
- Subdivision:
- Meredith Manor Golf View Estates Sec
ADDITIONAL INFORMATION
Nice home in the lake Brantley school district. The House has a new roof, new AC system. Updated master bathroom. Updated hall bathroom. Kitchen has all new appliances, except for the stove. Come with washer dryer. The home backs up to Lake Rena. Someone with ambition can clear it out and have lake access. Garage has been split half office half storage. Can easily remove the wall and change it back to a full garage. Move in ready.
- Type:
- Other
- Sq.Ft.:
- 9,727
- Status:
- Active
- Beds:
- n/a
- Lot size:
- 0.14 Acres
- Year built:
- 1980
- Baths:
- MLS#:
- O6256836
ADDITIONAL INFORMATION
CAR REPAIR &SALES FRONTING SR 434 Three separate parcel ids: vacant lot 06-21-30-300-0188-0000, Bldg 800 Sr 434 -06-21-30-504-0000-0010 and bldg 806 06-21-30-300-018B-0000 are being sold. Bldg 800 is leased thru March 31, 2027, with a long term tenant. This is a 2640 sq ft metal building with a resealed (2022) metal roof. Current use is car repair. Building 806 is a 1710 sqft block masonry building with a 2019 shingle roof. This building has been used for 25 years for car sales. There are two separate electric meters for these two attached buildings. The vacant lot runs behind the two buildings. There is a clean Phase One report available. Building 806 is also available for Lease with an option for 1270 sq ft or 1670 sq ft. Both buildings have phase three power. There are three curb cuts and road signage! Fronting SR 434, these buildings are across the street, slightly west, of the Orlando Health Hospital. The parcel to the west of this property is new development. I4 is 2 miles away. This is an area of amazing growth and opportunity.
- Type:
- Townhouse
- Sq.Ft.:
- 1,160
- Status:
- Active
- Beds:
- 3
- Lot size:
- 0.22 Acres
- Year built:
- 1985
- Baths:
- 2.00
- MLS#:
- O6243343
- Subdivision:
- Danbury Mill Unit 1
ADDITIONAL INFORMATION
Gorgeous Renovated 3 bedroom / 2 full bath town home with oversized 2 car garage & a huge fenced backyard. New granite counter tops, New stainless-steel appliances, Fresh interior paint, New luxury vinyl plank flooring, New bath vanities and plumbing fixtures, New Ceiling fans, and much more… This property is an end-unit which allows for additional windows and 2 large sliding glass doors providing generous natural lighting from three sides. The screened in & covered Florida room adds to the outdoor living area just off the great room. The Split floor plan with large bedrooms and closets provides privacy for everyone and plenty of space for family gatherings. Plus an outside garden, grill, and dining area just off the kitchen. Don’t miss your chance to live in the desirable community of Danbury Mill, offering a community pool and tennis courts. 4-Point Inspections and Survey available upon request. Cutler-Hammer Electrical panel with copper wiring. Pex plumbing. HVAC replaces in 2016. Roof replaced in 2016. ***100% FINANCING AVAILABLE TO WELL QUALIFIED BUYERS***

Longwood Real Estate
The median home value in Longwood, FL is $480,000. This is higher than the county median home value of $390,700. The national median home value is $338,100. The average price of homes sold in Longwood, FL is $480,000. Approximately 64.94% of Longwood homes are owned, compared to 28.3% rented, while 6.76% are vacant. Longwood real estate listings include condos, townhomes, and single family homes for sale. Commercial properties are also available. If you see a property you’re interested in, contact a Longwood real estate agent to arrange a tour today!
Longwood, Florida has a population of 15,085. Longwood is more family-centric than the surrounding county with 32.56% of the households containing married families with children. The county average for households married with children is 31.52%.
The median household income in Longwood, Florida is $69,418. The median household income for the surrounding county is $73,002 compared to the national median of $69,021. The median age of people living in Longwood is 43.2 years.
Longwood Weather
The average high temperature in July is 92.3 degrees, with an average low temperature in January of 49.3 degrees. The average rainfall is approximately 52.6 inches per year, with 0 inches of snow per year.


