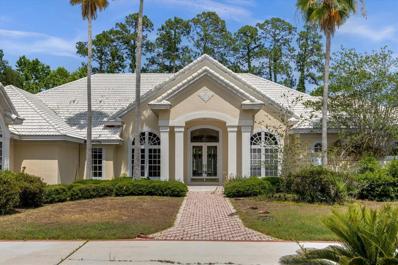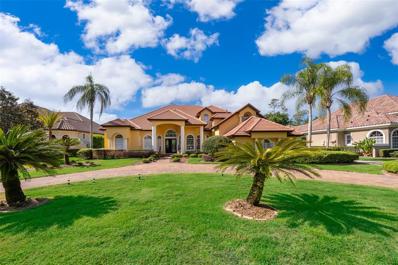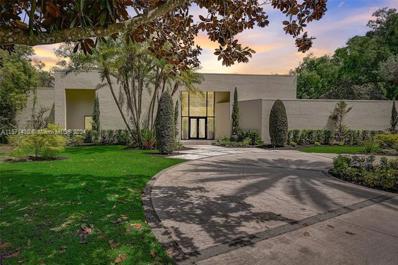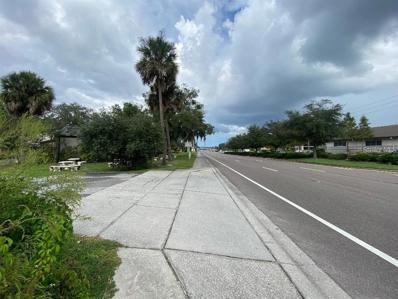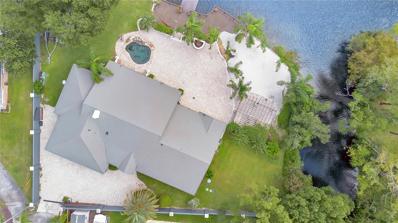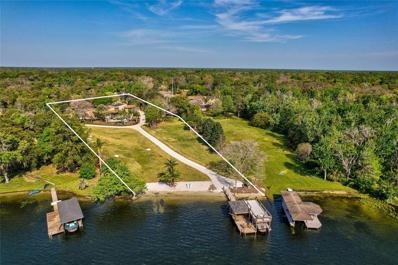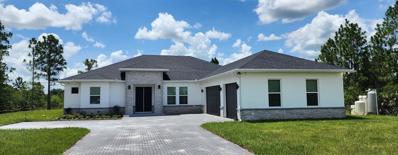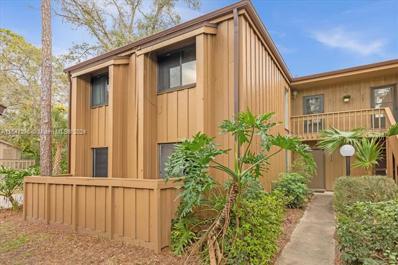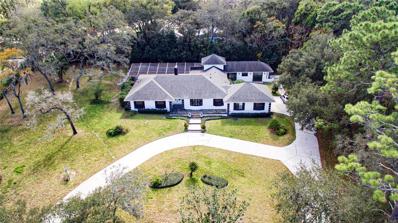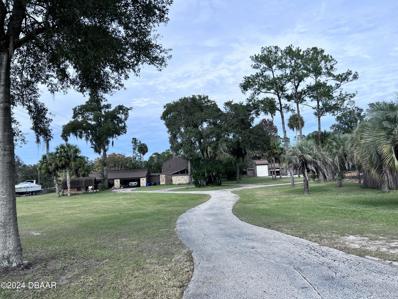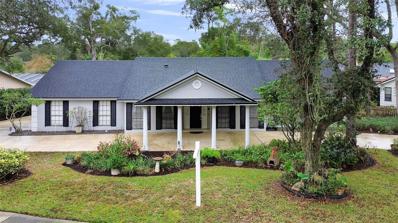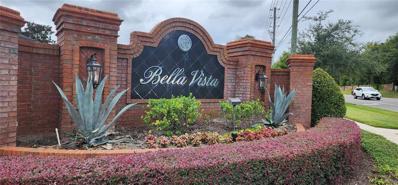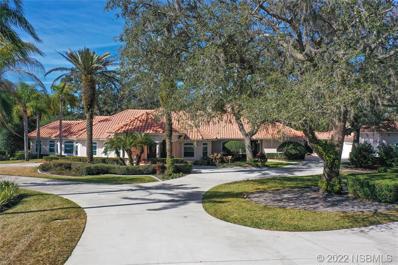Longwood FL Homes for Rent
$1,500,000
2428 Alaqua Drive Longwood, FL 32779
- Type:
- Single Family
- Sq.Ft.:
- 4,773
- Status:
- Active
- Beds:
- 4
- Lot size:
- 1.09 Acres
- Year built:
- 1996
- Baths:
- 5.00
- MLS#:
- S5104990
- Subdivision:
- Alaqua Ph 3
ADDITIONAL INFORMATION
One or more photo(s) has been virtually staged. Bring your vision to life, your dream home in-the-making with huge potentials, being sold AS IS. This 4773-sft, 3-car garage house, sitting on 1.09 acres, overlooking conservation, nestled within the 24-hour guard-gated community of Alaqua. Just needing a little TLC from the buyer, the home has a nice marble-floor foyer and the entire house is made of wood floor. The AC is new, and the pool pump is about to be replaced. The beautiful kitchen, with island gas stove has dark-wood cabinetry luxury appeal flowing into the dining room. The huge master bedroom needs love however exudes royal elegance going into the master bathroom. The office speaks of ample history and pride from the owners' days of doing business. The 3-car Garage is good to accommodate all your luxury cars and golf cart, providing ample room all for your vehicles and additional storage. The side entry garage and circular driveway add to the overall convenience and curb appeal. Location: Alaqua's Guard-Gated Community: Experience the security and serenity of living in a private golf course community where luxury meets exclusivity. Proximity to Amenities: Conveniently situated near schools, parks, and shopping, this home provides both seclusion and accessibility. With a slight touch of tender loving care, this house can warm anybody's heart.
- Type:
- Condo
- Sq.Ft.:
- 1,110
- Status:
- Active
- Beds:
- 2
- Lot size:
- 0.01 Acres
- Year built:
- 1991
- Baths:
- 2.00
- MLS#:
- O6202592
- Subdivision:
- Windsor At Sabal Walk A Condo
ADDITIONAL INFORMATION
Welcome to the Windsor at Sabal Walk community and this 2BD/2BA unit offering a SPLIT BEDROOM FLOOR PLAN, both with WALK-IN CLOSETS, updates throughout and easy access to the AMENITIES (pool & spa are right next to the building)! Newer roof 2021 (HOA maintained) Low maintenance living has never been more attractive with WOOD LAMINATE FLOORS throughout, spacious living and dining areas, a well equipped galley style kitchen, IN-UNIT LAUNDRY and a SCREENED BALCONY complete with additional storage. Both bedrooms are generous with en-suite access to full bathrooms, ceilings fans and large windows for nice natural light. Recent updates to this home include; the dishwasher, microwave, garbage disposal, toilets, guest bath countertops and the water heater. HOA includes a clubhouse, community pool, and a fitness center. Mature trees serve as a park-like backdrop to this quiet and friendly community, ZONED FOR TOP-RATED SCHOOLS and you are just minutes from local shopping, dining, parks, Lake Brantley and so much more. Call today to schedule your tour and discover all that Longwood and N Pin Oak Place have to offer!
- Type:
- Single Family
- Sq.Ft.:
- 3,496
- Status:
- Active
- Beds:
- 4
- Lot size:
- 0.55 Acres
- Year built:
- 1978
- Baths:
- 4.00
- MLS#:
- T3519513
- Subdivision:
- Sweetwater Oaks Sweetwater Shores 2
ADDITIONAL INFORMATION
This impressive pool home is located in the desirable Sweetwater Oaks Subdivision in Longwood, Florida. Tucked away from the road and surrounded by lush tropical landscaping, this 3,496 sq. ft. 4-bedroom, 3.5-bath home offers privacy and ample space for your family. The Great Room is the heart of the home, boasting a cathedral ceiling, floor-to-ceiling red brick wood-burning fireplace, and striking views of the expansive covered lanai and screened deep water pond-like Pebble Tec surfaced solar heated pool. The custom mahogany and wrought iron staircase, designed with a built-in entertainment center, leads to a versatile space, previously a whimsical young one's playroom and now serving as a second professional office. The Primary Bedroom offers a serene retreat with bamboo floors, a sitting area, access to the lanai, and an ensuite bathroom with a jacuzzi garden tub, glass block shower, walk-in closet, and secondary closet. The dedicated Home Office provides a quiet workspace with French doors and features built-in shelves, custom interior arched windows, and has views of the Great Room, Foyer, and plant-rich front garden. The kitchen boasts a distinctive arched brick cooking nook, complemented by elegant granite and Corian countertops, rich maple wood cabinets, and custom-built baguette-style seating. The kitchen’s access to the covered and screened lanai creates the perfect space for entertaining guests and hosting events - like your next Super Bowl party! The 3 secondary bedrooms have access to a pool bathroom and a jack-and-jill bathroom. Two of the bedrooms provide access to their own outdoor paved areas. Close the pocket door in the hallway and the entire wing becomes private, making it ideal for a large family or guests. The home, which is carpet-free, includes 2 independent AC units and 2 water heaters supporting the split plan, maximizing its energy efficiency. The property features an extended driveway leading to a side-facing 2-car garage, providing ample parking options. Situated on a generous .55-acre lot, the home is positioned on a peaceful road near greenspace and free from traffic, making it safe for bike riders and dog walkers. Residents have access to a range of amenities provided by the homeowner’s association (HOA). Use the boat ramp at Sweetwater Beach to drop your watercraft into beautiful Lake Brantley, a spring-fed private ski lake, or just enjoy a swim, a game of beach volleyball, or host a birthday party in the pavilion. Launch or store your kayak/canoe at Sweetwater's Riverbend Park and enjoy a scenic paddle down the Wekiva River. Reserve the newly renovated Sweetwater Clubhouse for private events and enjoy the lighted pickleball courts and tennis courts. Avoid the school car line and bike to nearby Sabal Point Elementary School with your young ones. Recent upgrades include a new roof, screened pool enclosure, gutters, and solar pool heater (2021), new AC unit (Aug 2020 with 10 yr. Parts Warranty), new pool pump (2021), and a new washing machine (2023) with a 5-year warranty.
$1,510,000
3235 Winding Pine Trail Longwood, FL 32779
- Type:
- Single Family
- Sq.Ft.:
- 4,262
- Status:
- Active
- Beds:
- 4
- Lot size:
- 0.52 Acres
- Year built:
- 1999
- Baths:
- 6.00
- MLS#:
- O6197090
- Subdivision:
- Alaqua Lakes Ph 2
ADDITIONAL INFORMATION
GOLF FRONT POOL HOME IN ALAQUA LAKES! Beautiful outdoor space with views of the 12th hole. High ceilings throughout this home and oversized rooms make this space live even larger than it's 4,262 square feet. The Gourmet kitchen features stainless appliances, a 5 burner gas stove, new quartz counter tops, 42" wood cabinets and crown molding. The kitchen leads into the oversized family room that features a gas fire place, plenty of natural light and French doors leading to the pool area. Outside you will find a sparling pool, lush fenced yard and golf course views. There is a new, never used outdoor kitchen on the oversized lanai for get togethers with family and friends. The huge primary bedroom is on the main floor and features a fireplace, tile flooring, large closets and an en suite bathroom with soaking tub and separate shower. The upstairs features two bedrooms, a bonus room and a flex space with a balcony overlooking the pool area and golf course. Get with your agent and make an appointment to see this home today!
- Type:
- Single Family
- Sq.Ft.:
- 7,489
- Status:
- Active
- Beds:
- 8
- Lot size:
- 1.29 Acres
- Year built:
- 1986
- Baths:
- 7.00
- MLS#:
- A11571430
- Subdivision:
- SWEETWATER CLUB
ADDITIONAL INFORMATION
This modern magnificent mansion sprawls across nearly two acres of lush landscape in a coveted guard gated community. With 8 bedrooms, 6.5 bathrooms + a bonus room, guest house and a 3 car garage, this home offers ample space for luxurious living. Light and bright! The newly renovated open kitchen and elegant dining space provide the perfect setting for memorable gatherings. A pool, jacuzzi, and waterfalls await, along with an outdoor fireplace. A seamless integration of indoor and outdoor creates an ideal setting for entertaining guests or simply enjoying moments of relaxation in the serene surroundings. No expense spared! From finest finishes to the latest in smart home technology, including LED lighting, electric shades, and all-impact glass, every detail has been meticulously chosen.
- Type:
- Single Family
- Sq.Ft.:
- 2,684
- Status:
- Active
- Beds:
- 4
- Lot size:
- 0.14 Acres
- Year built:
- 1988
- Baths:
- 3.00
- MLS#:
- O6196357
- Subdivision:
- Wekiva Cove Ph 4
ADDITIONAL INFORMATION
Amazing updated and remodeled home in Wekiva Cove. 3 bedrooms, 1 bathroom upstairs. Owner's bedroom and bathroom, 1/2 bath, office, kitchen, and living areas downstairs. So many upgrades including wireless alarm system, doorbell camera, motorized Hunter Douglas roller shades/blinds, sprinkler system, Pella double pane Low-E windows, high efficiency Trane HVAC units split system, transferable termite bond, and 2 solar attic fans. Roof installed 2017. Replumbed 2016. Modern kitchen. Screened rear porch. Plenty of parking. Neighborhood amenities include community pool, clubhouse, tennis courts, and fishing lake with dock. Just a few minutes drive to Publix, Super Walmart, Sams, Costco, Home Depot, Lowes, Wekiva library, Wekiva golf course, hiking trails, state park, and a multitude of other stores and restaurants. Great Seminole County area schools. Let's make a deal.
$649,000
2153 434 State Rd Longwood, FL 32779
- Type:
- Land
- Sq.Ft.:
- n/a
- Status:
- Active
- Beds:
- n/a
- Lot size:
- 0.58 Acres
- Baths:
- MLS#:
- O6194134
- Subdivision:
- Acreage & Unrec
ADDITIONAL INFORMATION
Approximately 3.15 acres zoned "1015-VACANT COMM-PUD".
$1,650,000
2201 Cove Court Longwood, FL 32779
- Type:
- Single Family
- Sq.Ft.:
- 3,664
- Status:
- Active
- Beds:
- 4
- Lot size:
- 0.76 Acres
- Year built:
- 1959
- Baths:
- 4.00
- MLS#:
- U8237743
- Subdivision:
- Lake Brantley Isles Amd
ADDITIONAL INFORMATION
Your quest for a slice of paradise ends here! Nestled within its own gated entrance, this delightful home offers added security and charm. Enjoying 166 feet of stunning Lake Brantley frontage, 200 feet of canal, and a splendid outdoor kitchen, and built in fire pit, it is the perfect setting for waterfront entertaining. Witness breathtaking sunrises over the lake and savor fabulous evenings as the sun sets behind you in this resort-style paradise. Inside, discover travertine flooring throughout the four bedrooms, including a spacious and elegant master suite featuring a fireplace, vaulted ceilings, and a beautifully finished master bath suite. The gourmet kitchen is a masterpiece, boasting granite counters, solid wood cabinetry, and a gas range, all of which must be seen to be fully appreciated. The home exudes warmth and charm, with a focal point around the beautiful working kitchen. Upgrades including custom Pella doors and windows fitted with double-pane thermal glass and built-in shades, new septic tank system, new water filtration system A large two-car garage offers ample parking, while the space for a third car garage was converted into a room for extra storage, easily convertible back to accommodate a third car. Step outside to find the lake gently lapping up to the yard, complete with a gorgeous sand beach, 60-foot sun deck, an oversized covered boat dock with a lift, and SeaDoo lifts. For ultimate relaxation, indulge in the lagoon-style gas-heated spa/pool. Freshly painted on the exterior and interior! This home is perfect for entertaining and to enjoy the peaceful scenery and ready for it's new owners. Call to schedule a showing today!
$3,495,000
208 Green Lake Circle Longwood, FL 32779
- Type:
- Single Family
- Sq.Ft.:
- 6,156
- Status:
- Active
- Beds:
- 4
- Lot size:
- 3.77 Acres
- Year built:
- 1978
- Baths:
- 6.00
- MLS#:
- O6190091
- Subdivision:
- Sweetwater Oaks Sweetwater Shores 2
ADDITIONAL INFORMATION
Experience the ultimate in luxury living with this stunning Mid-Century Modern masterpiece now available on the pristine shores of Lake Brantley! Fresh from nearly one million dollars in jaw-dropping enhancements, this showstopper sits on 3.77 acres of meticulously curated beauty. Step inside to discover captivating architectural angles, exquisite pecky cypress and wormwood finishes, natural stone accents, and breathtakingly expansive spaces brought to life by soaring windows that bathe the home in light. Boasting over 6,100 square feet, this four-bedroom, six-bath home harmonizes timeless design with cutting-edge updates. State-of-the-art TESLA solar panels and two TESLA power walls keep this residence energy independent and eco-friendly. Picture yourself in the kitchen, surrounded by massive windows with an unmatched view of the sparkling pool and serene lake beyond. The main floor offers two guest suites, a stunning office, and a spacious game room, while the open staircase leads you to not one, but two luxurious primary suites. Safety and security are paramount with a comprehensive fire suppression system and a top-tier Vivint security system featuring visual surveillance and monitoring. Car enthusiasts will be thrilled by the five-car garages equipped with tall ceilings and electric vehicle charging stations. Outside, the newly built boathouse awaits with an automatic lift, water and electric hookups, and a second-story sun deck perfect for soaking in panoramic views of Lake Brantley—a private 300-acre haven ideal for water sports, fishing, and ultimate lakefront relaxation. Completing this remarkable property are a host of modern amenities available for purchase, including a 2023 Ford F-150 Lightning, a 2022 Tige wake surf boat, and a 2022 Ex-Mark zero-turn mower. Truly turnkey and energy-independent, this home is a gateway to an exceptional lifestyle. With golf courses, country clubs, hiking trails, and easy access to top-rated schools, boutique dining, shopping, and major highways, this is luxury living redefined. Don't miss the chance to claim your slice of paradise! Seminole County enjoys top-rated schools, and boutique dining and shopping are just moments away as well as Interstate 4 and the 429/417 beltways.
$1,075,000
947 Ferne Drive Longwood, FL 32779
- Type:
- Single Family
- Sq.Ft.:
- 2,739
- Status:
- Active
- Beds:
- 4
- Lot size:
- 1 Acres
- Year built:
- 2024
- Baths:
- 3.00
- MLS#:
- O6185069
- Subdivision:
- Des Pinar Acres
ADDITIONAL INFORMATION
Pre-Construction. To be built. The Villa Verano III Model by Wettermann Homes features an open floor plan, quartz countertops, 42" upper slow close cabinets, slow close cabinet drawers, kitchen tile backsplash, floor to ceiling tile in all bathroom tub and showers, 10’ ceilings, 5-1/4 crown molding throughout living, kitchen, and master bedroom, 5-1/4 base molding, your choice of flooring throughout, custom closet organizing system in his and her master walk-in closets as well as guest room closets, 16 SEER high efficiency variable speed HVAC system, masonry core fill insulation, Energy Star stainless steel appliances, Energy Star vinyl insulated Low-E windows, energy efficient LED lights throughout, water filtration system, epoxied garage floor, Wi-Fi-enabled thermostat, and full paver driveway. Buyer will be able to select cabinets, flooring, and counters. Pictures are of a previous build and are for reference only. Pool package available for additional charge. Build time is between 6 to 8 months after permitting.
- Type:
- Condo
- Sq.Ft.:
- n/a
- Status:
- Active
- Beds:
- 2
- Year built:
- 1974
- Baths:
- 2.00
- MLS#:
- A11547276
- Subdivision:
- Crown Oaks
ADDITIONAL INFORMATION
Introducing this inviting 2-bed, 2-bath condo in Longwood's coveted community, The Springs. Enjoy a blend of convenience and comfort at an unbeatable price. With a 24-hour guarded gate, lush landscapes, and elegant surroundings, this community offers a unique lifestyle. Inside, discover a practical layout with ample natural light. Amenities abound, including pools, springs, tennis, and more. Conveniently located near schools, shopping, and entertainment, with easy access to major highways. Don't miss this rare opportunity for a unique lifestyle at an unbeatable price. Schedule a tour today!
- Type:
- Single Family
- Sq.Ft.:
- 3,845
- Status:
- Active
- Beds:
- 4
- Lot size:
- 1.1 Acres
- Year built:
- 1979
- Baths:
- 5.00
- MLS#:
- O6178980
- Subdivision:
- Sweetwater Club Unit 2
ADDITIONAL INFORMATION
Welcome to your ultimate oasis of luxury and comfort! Seller financing available with 25% down payment. 7% fixed rate with a 15 year amortization. Located in extremely desirable Seminole County, near shopping, restaurants and top rated schools. Only minutes to I-4 making for a quick and easy drive into Orlando and area attractions. The home is located within the fully staffed, exclusive Sweetwater Club neighborhood featuring many community amenities. Before you step into this stunning residence, pause on the grand entryway and feel the peace and comfort of the neighborhood. Be embraced by the quiet and security of this home as the outside world melts away. Luxury rusted slate tiles welcome you up the grand entrance of the home. As you enter, be greeted by the timeless allure of chiseled edge travertine tiles, seamlessly spanning throughout the entire home. This exquisite flooring sets the stage for the refined living experience that awaits. With new granite countertops gracing every surface, complemented by all-new kitchen appliances that beckon culinary enthusiasts to host dinner parties with ease. Bask in the opulence of all-new bathroom fixtures, while updated lighting illuminates the home with a warm and inviting glow. The refinished garage provides ample space for storage and convenience, while a fully renovated guest house offers a private retreat for visitors, complete with its own entrance, full kitchen, and full bathroom. Outside, indulge in the serenity of a newly resurfaced pool, accompanied by brand-new pool pump, filter, and plumbing and surrounded by the same slate tiles. Within the main residence, each of the three bedrooms boasts a walk-in closet and a full bathroom. With a total of four bedrooms, five bathrooms, and a two-car garage, this property offers ample space for luxurious living and entertaining. Don't miss the opportunity to make this exquisite residence your own and experience the pinnacle of refined living. Schedule your viewing today and prepare to be captivated by the unparalleled splendor of this extraordinary property.
- Type:
- Condo
- Sq.Ft.:
- 1,271
- Status:
- Active
- Beds:
- 2
- Lot size:
- 0.01 Acres
- Year built:
- 1996
- Baths:
- 1.00
- MLS#:
- O6179684
- Subdivision:
- Residences At Sabal Point A Condo
ADDITIONAL INFORMATION
This is a newly renovated beautiful Condominium!!! It has New Vinyl Wooden Floors, New Granite Countertops, New Cabinets, and a New Breakfast Bar. Freshly painted on the inside. Motivated Seller! It is gorgeous on the outside and inside with a walk-in closet. The master bedroom includes a beautiful $13,000 Plymouth' Murphy Bed Wall Unit! If the buyer doesn't want the Plymouth' Murphy Bed Wall Unit the seller is willing to have it removed before closing. -The Residences at Sabal Point is a Pet-Friendly Community! -WATER/SEWER, trash and pest control are INCLUDED in your monthly condo fees! -Located in a Gated Community! -The Condominium has the newly high speed fiber internet! -Walk-in Closets, Brand New Ceiling Fans. Pantry Cabinet. -The LAUNDRY ROOM located just off the Kitchen. - A wealth of amenities awaits including a Clubhouse (perfect for parties) with Kitchen and Lounge Area, Fitness Center, Waterfront/Lakeside HEATED Swimming Pool, Tropical Gazebo, Tennis Court, Car Wash Station/Vacuum Area and a Playground. -The Pool area also offers a Picnic Patio and Grill for Summer's evening cookouts. Enjoy one of Central Florida's best-kept secrets offering recreation and relaxation at the 7,000 acre Wekiwa Springs State Park, a 'Natural Water Wonder' where you can enjoy a hike or a swim in its crystal-clear emerald waters. - Explore the Cross Seminole Trail on foot or bike with 23 miles of trails through Seminole County! You will love living in this part of Longwood! -Pleasant evening strolls around the community and Sabal Point with nice nature views. If you've had to consider downsizing your requirements to get onto the property ladder, this condo would make a super place to call home with great potential to rent the condo if you decide to move or relocate in the future. Happy days ahead in your new home! It is located in a great shopping area with outstanding restaurants. For Cash Flow Income The Buyer Can Rent The Condominium For Around $1,700 a MONTH. This is an outstanding Condominium!
- Type:
- Single Family
- Sq.Ft.:
- 2,684
- Status:
- Active
- Beds:
- 5
- Lot size:
- 1.16 Acres
- Year built:
- 1987
- Baths:
- 3.00
- MLS#:
- O6176332
- Subdivision:
- Mandarin Sec 7
ADDITIONAL INFORMATION
** NEW LOWER PRICE!! ** FLOOR-TO-CEILING RENOVATION completed by the dedicated SUNSHINE STATE HOME’S EXPERT RENOVATION TEAM. Floorplan includes: 5-BEDROOMS, 3-BATHS, 2-CAR GARAGE (oversized with side-load entry). Spacious and inviting, the home’s SPLIT FLOORPLAN feels even larger than its expansive 2,684 square feet. Warm toned LUXURY VINYL PLANK FLOORING with 5 ¼” LEVEL-2 BASEBOARD establishes an expectation of excellence throughout the home. Gourmet kitchen at the heart of the home offers exceptional 42” WHITE SHAKER and SOFT-SLATE BASE CABINETRY with sleek matte black hardware finishes, all chosen by the team’s lead kitchen designer. WHITE QUARTZ COUNTER SURFACE and gorgeous BREAKFAST PENINSULA, stainless steel sink and black faucet detailing are found in the latest issues of Architectural Digest Magazine. NEW MATCHING WHIRLPOOL STAINLESS STEEL APPLIANCES and EXTENSIVE OUTLETS for electric kitchenware will turn the average meal into a gourmet dining experience. Private layout hosts the PRIMARY BEDROOM in the south wing of the home along with one secondary bedroom; perfect for an office or nursery plus the additional THIRD FULL BATH for guests. Large open area at home’s entry offers the flexibility of a game/billiard space or formal living room and adjacent dining area. VAULTED CEILINGS and a STONE FACADE, WOOD-BURNING FIREPLACE in the family room all overlook the sparkling pool/spa and charred wood wrapped covered porch. THREE additional bedrooms and POOL BATH complete the home’s north wing. Plenty of space for everyone! Just some of the expansive upgrades include: NEW Septic & Drain Field (2024), Roof (2017), NEW Plumbing, Outlets and Switches, Interior wall texture and paint, Exterior paint, Lighting Fixtures and Ceiling Fans, Bathroom Tile, Vanities, Mirrors, Toilets, Tub and Shower Valves, Interior Doors with Matte Black Hardware and Hinges. The neighborhood of Mandarin is a Non-HOA community with Large Country Lots (over 1 acre!) Plenty of room to store your boat, RV, or camper. A-Rated Seminole County Schools and well/septic for low utilities. Markham Woods Corridor is an established area of Seminole County boasting premier entertainment, shopping, and dining options as well as easy access to I4 and the newly completed Central Florida Beltway.
- Type:
- Single Family
- Sq.Ft.:
- 2,733
- Status:
- Active
- Beds:
- 3
- Lot size:
- 2.32 Acres
- Year built:
- 1979
- Baths:
- 2.50
- MLS#:
- 1118187
ADDITIONAL INFORMATION
Embark on a transformative journey with this 2.3-acre property at the end of a cul-de-sac, on a private road, surrounded by million-dollar homes. Featuring a detached garage with a car lift, tennis court, sauna, pool, and more, this property offers vast potential. The attached 4-car garage and additional detached garage with a bonus room present opportunities for a state-of-the-art workshop or extra living spaces. The master suite is downstairs, and a unique spiral staircase leads to the upstairs bedrooms. With an open floor plan focused on a grand fireplace, this home invites endless possibilities. While requiring a complete renovation, it offers boundless potential for creativity and personalization. Bring the horses and all your toys!!
$750,000
100 Dunshee Drive Longwood, FL 32779
- Type:
- Single Family
- Sq.Ft.:
- 1,843
- Status:
- Active
- Beds:
- 3
- Lot size:
- 1.26 Acres
- Year built:
- 1973
- Baths:
- 2.00
- MLS#:
- O6158300
- Subdivision:
- Longwood-markham Estates
ADDITIONAL INFORMATION
Now you have the opportunity to own this magnificent single-story home on over an acre of luxurious land!!! Amazing home on Markham Woods Sector with beautiful landscaping throughout this private, lavish landscape and no HOA. Bring your boats, RV, work vehicles and any other toys your heart desires. This home is nestled on high and dry land that provides plenty of room for all your outdoor activities. So much care and consideration of ownership for 30 years. This incredible home has 3 bedrooms, 2 baths and secluded/ extended covered patio. Oversized 2 car, side-entry Garage with additional storage. Electric side gate with RING Camera; front gate off Markham Woods. Lemon Trees, small Herb/ Veggie Garden, and Butterfly Gardens! Spacious open, side patio perfect for grilling or sunning. As you walk through the doors you are swept away by the gorgeous formal areas. Open floor plan so bright and spacious. French doors invite you to the amazing screened patio. Tile flooring throughout and carpet only in bedrooms! Breath-taking kitchen with beautiful, unique Wood Cabinetry. Kitchen/ Family combo with expansive family room and wood burning fireplace for those occasional, cool Florida nights. Separate formal living and dining areas. Master Suite that is over-sized overlooking gorgeous patio/ lanai. Large master bath with separate dual sinks and large walk-in shower. Private sunning patio with double French Doors off the Family Room, Master Bedroom and Formal areas. Additional linen/ coat closets for each area and closet in foyer. Large mud room with study area and separate laundry closet. The best is yet to come - the amazing open land on 1.3 plush acreage. Completely fenced backyard with two gates, shed and firepit. This magnificent home sits on over an acre with breathtaking view of mature, wooded landscaping. Oversized yard; perfect for soccer. lacrosse or playground. Stunning curb appeal with extended driveway and side entry 2 car garage with plenty of parking. NEW HVAC 2022 and Roof 2012. This home is highly unique and just waiting for new owner. Just around the corner with walking trails, shopping and restaurants. I-4 and 417 Exchange. Excellent A-Rated Seminole County Schools. Book your private viewing today before it’s too late!
$1,800,000
Markham Woods Road Longwood, FL 32779
- Type:
- Land
- Sq.Ft.:
- n/a
- Status:
- Active
- Beds:
- n/a
- Lot size:
- 4.96 Acres
- Baths:
- MLS#:
- O6158813
- Subdivision:
- Acreage & Unrec
ADDITIONAL INFORMATION
This prime lot 5 acre lot offers a unique opportunity for a variety of purposes. It offers an ideal setting for a custom-built estate home or up to 5 individual homesites. Additionally , it presents opportunities for a chapel, assisted living facility, or emergency room, given its prime interstate exposure. Currently zoned A-1, this property is situated in Seminole County, ranked as the number one county in Central Florida and eighth in the entire state. Conveniently located just 0.8 mile from the Interstate exit, it offers a short 15-minute drive to downtown Orlando, a 35-minute commute to Universal Studios and other major tourist attractions, and a quick 20-minute trip to the newly expanded Sanford Airport. Furthermore, the pristine beaches of New Smyrna and Daytona Beach are approximately 30 minutes away. Noteworthy nearby establishments include the National Headquarters for AAA, Mitsubishi Power Systems, Axium Healthcare, Deloitte, Convergys, NCR, Symantec, Verizon, and Fiserv.Seller will concider to split the lot and/or pay for s privacy wall with an acceptable offer. For further details or to explore the possibilities of this versatile property, please feel free to reach out.
- Type:
- Single Family
- Sq.Ft.:
- 2,494
- Status:
- Active
- Beds:
- 4
- Lot size:
- 0.41 Acres
- Year built:
- 1979
- Baths:
- 3.00
- MLS#:
- S5094997
- Subdivision:
- Sweetwater Oaks Sec 16
ADDITIONAL INFORMATION
MAJOR PRICE IMPROVEMENT**MOTIVATED SELLER** BRING ALL OFFERS FOR CONSIDERATION* Welcome home! This stunning 4-bedroom, 2.5-bathroom oasis is a true masterpiece of comfort and luxury. Nestled on over a quarter acre of meticulously landscaped grounds, this residence is a perfect blend of modern elegance and natural beauty. As you step through the front door, you'll be captivated by the expansive living spaces, featuring generously sized rooms that exude an air of sophistication. The heart of this home is undoubtedly the spacious kitchen, adorned with newer appliances, granite countertops, and a stylish breakfast bar – a haven for both casual family meals and grand entertaining. Indulge in the tranquility of the master suite, complete with a ensuite bath and, the pièce de resistance, a fully designed closet room by Closets By Design. This dedicated space ensures your wardrobe is not just stored but showcased in a tasteful and organized fashion. Step outside to discover your private paradise – a shimmering pool beckoning for lazy afternoons and refreshing swims. The expansive backyard extends to a picturesque pond, providing a serene backdrop for outdoor gatherings or moments of quiet reflection. This residence isn't just a home; it's a lifestyle. Every detail has been carefully curated to create an atmosphere of refined living. With its ideal location, spacious layout, and thoughtful design elements, this property is poised to become your sanctuary. Welcome home to a life of unparalleled comfort and style. Roof is 4 years old, back roof is 1 year old. Home comes with an over $3,000 security system with monitor. Enjoy all the Sweetwater Oaks amenities that include access to Lake Brantley for water skiing, fishing and fun, tennis courts, pickleball courts, parks, community events, access to the Wekiva River is right down the street and much more! The preferred lender is offering a $500 appraisal credit with any closed loan. Do Not wait to see this home! Closet Room can be transferred to another room or removed.
- Type:
- Land
- Sq.Ft.:
- n/a
- Status:
- Active
- Beds:
- n/a
- Lot size:
- 0.25 Acres
- Baths:
- MLS#:
- O6147021
- Subdivision:
- Bella Vista
ADDITIONAL INFORMATION
Situated in a peaceful and established resort-style Bella Vista community, this vacant residential lot offers tranquility and convenience—a huge custom home buildable lot surrounded by great schools. Just minutes away from major highways, this location provides easy access to all your daily needs. Buy it now and keep watching as the value grows, or build your custom home on this north-facing Northeast corner lot in a luxury-style community in Longwood. Very few custom lots are left in this community. The Buyers must verify all details of the subject property, and it is recommended to procure their own survey.
$2,250,000
2160 Markham Woods Road Longwood, FL 32779
- Type:
- Single Family
- Sq.Ft.:
- 6,546
- Status:
- Active
- Beds:
- 4
- Year built:
- 1997
- Baths:
- 7.00
- MLS#:
- 1067632
- Subdivision:
- Hopkins
ADDITIONAL INFORMATION
Welcome home to the ultimate in private luxury. Nestled back and completely private with a security gate and fenced property, you will find this gorgeous custom-built estate home located on 2.5 acres surrounded by nature. This four-bedroom, seven-bath home exudes luxury and craftsmanship throughout. From the moment you walk into the grand foyer, your eyes will be drawn to the grand living room and spacious dining room. Be prepared to fall in love with the expansive gourmet kitchen that boasts solid wood cabinets, double ovens, dishwashers, sinks, gorgeous emerald pearl granite countertops, a 42-inch cooktop, Sub-Zero refrigerator and so much storage. This home is made for entertaining, with plenty of seating in the kitchen area that opens up to a grand family room with beautiful built-ins and a fireplace. All TV's included in sale. Retreat to your first-floor master suite, which offers a large bedroom and sitting area, a grand master bath with dual walk-in closets, toilets, sinks and jacuzzi bath. There is a second en-suite bedroom downstairs. The first-floor game room and office could easily be converted to two more bedrooms if needed. Upstairs enjoy family movie night in the fully appointed home theater, along with two more large bedrooms. Step outside to a pristine pool and lanai that looks out onto your private sanctuary. This home has numerous upgrades that include granite throughout, hurricane-impact doors and windows, Lutron lighting throughout, double water heaters, three air conditioners, a new well, a new water softener, two septic systems, an outdoor, monitored camera system, storage building and sound system throughout. Saving the biggest for last â car enthusiasts: this home is for you! House up to 10 cars in the 1,600-square-foot air-conditioned working garage with eight bays and two lifts and another two cars in the attached garage. This home truly has it all and is a must-see. Buyers and their agents shall verify all information deemed important.

Andrea Conner, License #BK3437731, Xome Inc., License #1043756, [email protected], 844-400-9663, 750 State Highway 121 Bypass, Suite 100, Lewisville, TX 75067

The information being provided is for consumers' personal, non-commercial use and may not be used for any purpose other than to identify prospective properties consumers may be interested in purchasing. Use of search facilities of data on the site, other than a consumer looking to purchase real estate, is prohibited. © 2024 MIAMI Association of REALTORS®, all rights reserved.

Andrea Conner, License #BK3437731, Xome Inc., License #1043756, [email protected], 844-400-9663, 750 State Highway 121 Bypass, Suite 100, Lewisville, TX 75067

The data relating to real estate for sale/lease on this web site comes in part from the New Smyrna Beach Board of REALTORS® Multiple Listing Service (MLS) in which this real estate firm participates. The properties displayed may not be all of the properties in the MLS’s database, or all of the properties listed with the Brokers participating in the cooperative data exchange program. Properties listed by Brokers other than Xome Inc. are marked with the MLS IDX logo. Information provided is thought to be reliable but is not guaranteed to be accurate; you are advised to verify facts that are important to you. No warranties, expressed or implied, are provided for the data herein or for their use or interpretation by the user. Federal law prohibits discrimination on the basis of race, color, sex, religion, handicap, familial status or national origin in the sale, rental or financing of housing. Copyright © 2024 New Smyrna Beach Board of REALTORS®, Inc. All rights reserved.
Longwood Real Estate
The median home value in Longwood, FL is $385,100. This is lower than the county median home value of $390,700. The national median home value is $338,100. The average price of homes sold in Longwood, FL is $385,100. Approximately 74.1% of Longwood homes are owned, compared to 21.73% rented, while 4.17% are vacant. Longwood real estate listings include condos, townhomes, and single family homes for sale. Commercial properties are also available. If you see a property you’re interested in, contact a Longwood real estate agent to arrange a tour today!
Longwood, Florida 32779 has a population of 24,049. Longwood 32779 is more family-centric than the surrounding county with 34.13% of the households containing married families with children. The county average for households married with children is 31.52%.
The median household income in Longwood, Florida 32779 is $97,156. The median household income for the surrounding county is $73,002 compared to the national median of $69,021. The median age of people living in Longwood 32779 is 45.9 years.
Longwood Weather
The average high temperature in July is 92.5 degrees, with an average low temperature in January of 46.9 degrees. The average rainfall is approximately 52.5 inches per year, with 0 inches of snow per year.
