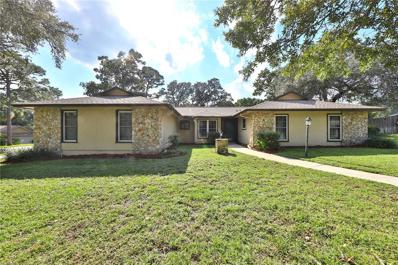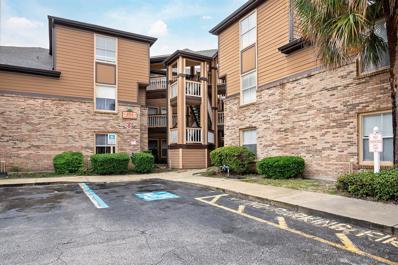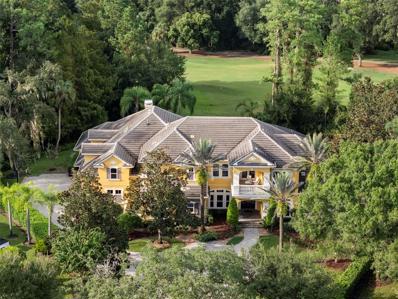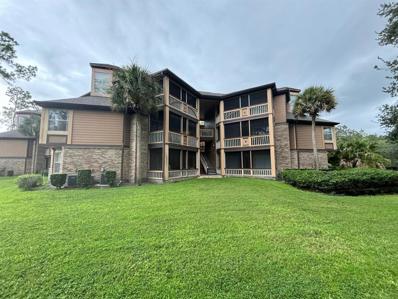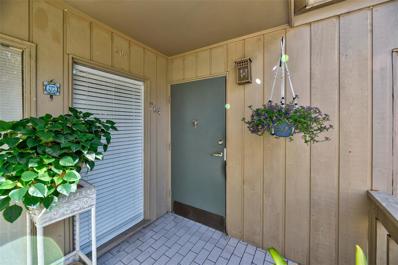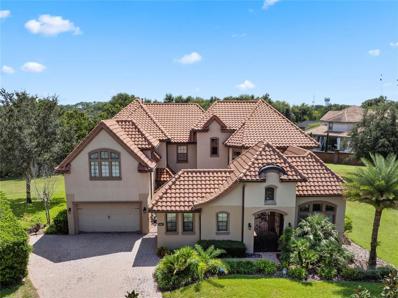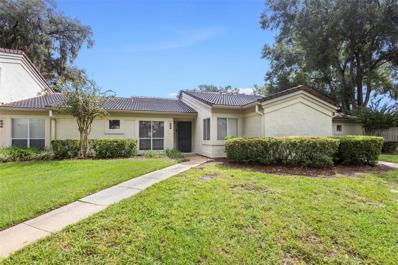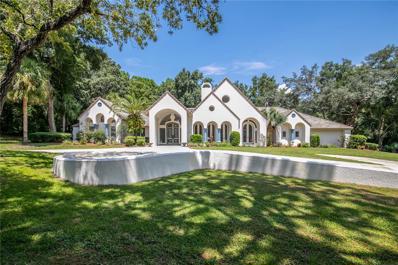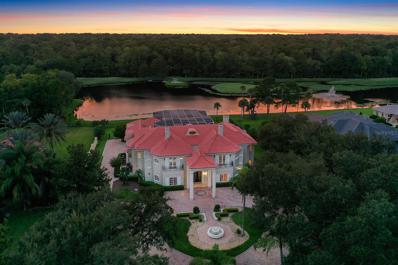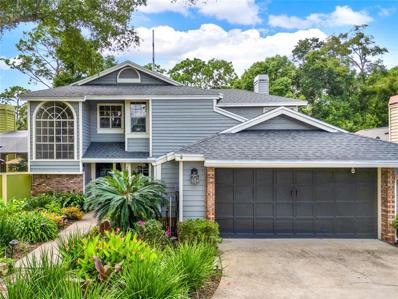Longwood FL Homes for Rent
- Type:
- Single Family
- Sq.Ft.:
- 5,000
- Status:
- Active
- Beds:
- 5
- Lot size:
- 1.06 Acres
- Year built:
- 1978
- Baths:
- 4.00
- MLS#:
- O6250109
- Subdivision:
- Sweetwater Club
ADDITIONAL INFORMATION
One or more photo(s) has been virtually staged. This stunning two-story, million-dollar home spans 5,000 square feet and is situated in the gated Sweetwater Club Estates in Seminole County. Seminole County is the Nature County, with all its wonderful parks, rivers & lakes. Seminole County has been rated an A+ school district. It features luxurious living spaces, modern amenities, and elegant design throughout. The property boasts a wonderfully landscaped yard with a private pool, perfect for outdoor entertaining. With spacious bedrooms, multiple bathrooms, and a gourmet kitchen, this home offers comfort and style, making it an ideal retreat for homeowners. This spacious home features 5 bedrooms 3 with lofts, 4 bathrooms, and 2 family rooms, along with formal living and dining areas. It also includes a large laundry room, making it ideal for families seeking both comfort and functionality. This home has been extensively remodeled in the past 4 years, to include: 4 HVAC's 3 are new, LPV flooring throughout & ceramic tile in all the wet areas & entryway. The new open kitchen includes a farmhouse sink, a pot filler over the stove, and lots of cabinets & drawers. New laundry room off the kitchen with lots of counter space & storage. All the bathrooms are updated. The primary bedroom upstairs has a fireplace, a wonderful closet with built-ins along with another storage closet. The primary bathroom is a home spa! Stone wall with a jacuzzi tub, double sink & large vanity, and a shower the a large rain head. The home has a pool house connected to the side of the home, full bathroom, bedroom & living area. This is an awesome teenager hang-out or a mother-in-law area. Too many more upgrades to mention, call today for a private showing of this stunning home.
$1,147,000
530 Estates Place Longwood, FL 32779
- Type:
- Single Family
- Sq.Ft.:
- 3,649
- Status:
- Active
- Beds:
- 5
- Lot size:
- 1.09 Acres
- Year built:
- 1985
- Baths:
- 4.00
- MLS#:
- O6245161
- Subdivision:
- Springs Landing The Estates At
ADDITIONAL INFORMATION
This estate home in the coveted Markham Woods area sounds like an incredible find! Set on a natural, wooded lot of over an acre, the peaceful views from the large custom windows throughout the home provide a tranquil atmosphere. The spacious layout, featuring four big bedrooms (three with walk-in closets) and a luxurious primary suite complete with Closets By Design built-ins and an oversized walk-in shower, is ideal for comfortable living. The home’s blend of mahogany wood floors, porcelain tile, and carpeting in select areas offers a balance of elegance and comfort. The eat-in kitchen has been thoughtfully remodeled and relocated for better flow, making it more functional and inviting. Updated bathrooms with new tile and enhanced features like larger faucets in the primary bathroom show attention to detail. The bonus of having two new AC units (installed in 2021), a completely replumbed system, and a brand-new roof (2021) offers peace of mind for future owners. The option to convert part of the downstairs into a mother-in-law suite adds to the versatility of the floor plan, while the enormous bonus room with a wet bar is perfect for entertaining. The outdoor area, covered screened patio, and a dedicated doggie yard, adds to the charm. Combined with an oversized three-car garage, the home offers ample space for relaxation and recreation. The location is excellent, with top-rated Seminole County schools, and convenient access to I-4. The proximity to bike trails and other amenities makes it even more appealing for families or those seeking a peaceful retreat with modern conveniences. A must-see for buyers looking for a serene yet well-connected home!
- Type:
- Single Family
- Sq.Ft.:
- 1,470
- Status:
- Active
- Beds:
- 3
- Lot size:
- 0.23 Acres
- Year built:
- 1976
- Baths:
- 2.00
- MLS#:
- O6249634
- Subdivision:
- Wekiva Hunt Club 3 Fox Hunt Sec 3
ADDITIONAL INFORMATION
Welcome to this charming home, nestled in the beautiful, established neighborhood of Wekiva Hunt Club. Freshly painted exterior trim, garage door and porch. This fully fenced 3 bedroom, 2 bath home is located in the heart of Wekiva Springs and features a 2 car garage, tile and carpet flooring throughout, a cozy living room fireplace and a screened in patio overlooking the large backyard. The community offers a variety of recreational amenities including basketball, tennis and pickleball courts, baseball and soccer fields, multiple parks, and a community center. Sought-after & desired Seminole County school district, with highly rated Wekiva Elementary, Teague Middle and Lake Brantley High School just a few minutes drive away. Plenty of shopping, restaurants and health care clinics are also nearby. If you’re an outdoor lover, enjoy the beautiful Wekiva Springs State Park only minutes away, offering camping, canoeing, swimming, and more! This home is great for families, those looking to downsize or investors.
- Type:
- Single Family
- Sq.Ft.:
- 2,336
- Status:
- Active
- Beds:
- 4
- Lot size:
- 0.36 Acres
- Year built:
- 1978
- Baths:
- 3.00
- MLS#:
- O6248235
- Subdivision:
- Sweetwater Oaks
ADDITIONAL INFORMATION
Sweetwater Oaks! Outstanding 4 Bedrooms, 2.5 Baths with Beautiful Renovated Pool. Open concept , single story with a lot of natural light. Large Kitchen with Bay Windows,opens to a Superb Oversized Eat in Area. Stainless Steel Appliances. New Roof approx 2022. New Windows were replaced around 2005. French Doors. Large Bonus Room! Superb Family Room with Wood Burning Fireplace. Custom Built-ins! PVC Fence & Double Gate approx 2010! Screened porch was also replaced in 2010. Large Fenced backyard. Corner Lot! Private cul-de-sac. Oversized 2 Car Side Entry Garage. Lake Access to Ski Lake Brantley. Enjoy Community Playground, Park & Tennis. Great Schools! Move in Ready! Hurry ! Won't last!
- Type:
- Condo
- Sq.Ft.:
- 1,110
- Status:
- Active
- Beds:
- 2
- Year built:
- 1991
- Baths:
- 2.00
- MLS#:
- O6248094
- Subdivision:
- Windsor At Sabal Walk A Condominium
ADDITIONAL INFORMATION
One or more photo(s) has been virtually staged. Freshly painted and move in ready! This third-floor unit is inviting with its open floor plan. The living room and Dining area is expansive with vaulted ceilings. Sliding glass doors lead to the spacious screened balcony with a view of the fountain below. The owner's retreat is also spacious with high ceilings and oversized walk-in-closet. It also has the beautiful view of the fountain. The bathroom boasts a large walk-shower and vanity area. The second bedroom with an adjoining bathroom has a generous garden tub/shower. The kitchen overlooks the dining area. There is a granite bar top. All appliances are included. The laundry closet has room for storage and the washer and dryer are included. The community has a clubhouse, pool and fitness center. It is conveniently located top rated schools, shopping, restaurants and minutes from I-4. Schedule a showing today!
- Type:
- Condo
- Sq.Ft.:
- 1,290
- Status:
- Active
- Beds:
- 2
- Lot size:
- 0.05 Acres
- Year built:
- 1984
- Baths:
- 3.00
- MLS#:
- O6246665
- Subdivision:
- Wekiva Villas On The Green 1
ADDITIONAL INFORMATION
One or more photo(s) has been virtually staged. Wow! Come live the Florida lifestyle on Wekiva's golf course in this oh, so pretty condo! A lovely move-in ready home in Wekiva Villas on the Green. Come on in to lots of open living area - all with hardwood flooring, a fireplace, living and dining rooms, and sliders to its large screened patio over-looking the golf course. The kitchen has its own dinette area, loads of cabinet and counter space, a pantry, and a bonus breakfast bar. You'll also have the convenience of a beautiful guest powder room and storage space galore! Upstairs, TWO MASTER BEDROOMS - both with generous custom closets and spacious updated bathrooms. One offers a bonus private balcony so you can sit out and enjoy the serene golf course views! Top it all off with a BRAND-NEW FRONT DECK, rain gutters, a water softener, an attached garage, a community pool, and all of Wekiva's master association's amenities! Villas on the Green got NEW ROOFS in 2021 and there are no special assessments! Make the call, have a look, make your offer, and make it yours!
$2,695,000
3499 Rockcliff Place Longwood, FL 32779
- Type:
- Single Family
- Sq.Ft.:
- 7,287
- Status:
- Active
- Beds:
- 5
- Lot size:
- 0.66 Acres
- Year built:
- 2000
- Baths:
- 8.00
- MLS#:
- O6246335
- Subdivision:
- Alaqua Lakes Ph 1
ADDITIONAL INFORMATION
Welcome to Alaqua Lakes, a luxurious 24-hour guard-gated community offering an amazing golf and country club lifestyle. This distinguished neighborhood features tree-lined streets and a stunning 7-acre recreation park with five tennis courts, a lavish clubhouse, basketball court and a sparkling pool. Within this enclave lies The Reserve, home to the most sought-after addresses in Alaqua Lakes. At the end of a peaceful cul-de-sac, 3499 Rockcliff Place overlooks the first hole of the Tom Fazio-designed golf course and serene conservation. Homes in this sought-after oasis are not often offered for sale, making this a rare opportunity for new owners. Spanning nearly 7,300 square feet and expertly crafted by renowned builder Dave Brewer, all rooms are generously sized and well-appointed. Entering through the grand foyer, you're greeted by elegant marble flooring and captivating views of the formal dining room, sweeping staircase and two-story living room. Soaring ceilings adorned with intricate crown molding and a magnificent chandelier highlight the impressive picture frame windows, offering views of the golf course, luxurious pool, spa with cascading waterfalls — perfect for outdoor entertaining. This custom home includes five resplendent bedrooms, five full baths, three half baths and a prized four-car garage. Rich wood floors and extensive woodwork enhance the ambiance, complemented by new Low-E windows with designer shades. The expansive kitchen is a culinary delight with Bosch appliances, Sub-Zero refrigeration, a gas cooktop and a walk-in pantry, all overlooking the inviting family room with stunning panoramic views of the lanai, pool and golf course. Entertainment thrives in the game room featuring custom woodwork, a wet bar and large windows framing breathtaking outdoor scenery. The primary suite is a private haven filled with natural light, offering serene landscape views. Its luxurious bath includes a spacious walk-in shower, soaking tub and dual vanities, along with impressive walk-in closets. Three well-appointed bedroom suites are located upstairs, near a charming balcony, home theater and bonus room. An expansive laundry room, designated study area and an additional main-floor bedroom suite complete this remarkable layout. Majestic pillars adorn the expansive covered lanai, enhanced by a new screen enclosure, offering ample outdoor space for entertaining, while the summer kitchen invites delightful alfresco gatherings. Alaqua Lakes is conveniently located near boutique shopping, dining, hospitals, and major highways, providing easy access to downtown Orlando, world-renowned attractions, pristine beaches and multiple airports. Heathrow Legacy Country Club, a unique gem in Central Florida, features 36 holes of championship golf across two meticulously maintained courses, alongside 12 tennis courts and resort-style pools. The lifestyle offered by The Reserve is truly exceptional. Come indulge in the exquisite lifestyle awaiting you in Alaqua Lakes.
- Type:
- Townhouse
- Sq.Ft.:
- 1,396
- Status:
- Active
- Beds:
- 3
- Lot size:
- 0.07 Acres
- Year built:
- 1984
- Baths:
- 2.00
- MLS#:
- O6247061
- Subdivision:
- Shadowbay Unit 2 Ph 2
ADDITIONAL INFORMATION
Welcome to this stunning 3-bedroom, 2-bathroom townhome that perfectly blends comfort and style in the heart of Longwood, FL. With 1,396 square feet of thoughtfully designed living space, this two-story gem features soaring 15-foot ceilings that create an open, airy atmosphere with tons of natural sunlight pouring in from three 8-foot rectangle windows and 2 sets of sliding glass doors. Located in desirable Seminole County and part of a community with renowned schools, Sabal Point Elementary, Rock Lake Middle School, and Brantley High School, this home is ideal for families looking for convenience and quality education. Imagine mornings spent sipping coffee on your private wooden deck patio and enjoying family barbecues in your spacious backyard! Inside, you'll find elegant porcelain tile and luxury vinyl plank flooring (2021) that seamlessly combines durability with sophistication. The modern layout invites natural light, making every room feel warm and welcoming. Just minutes from beautiful Wekiva Springs State Park and Wekiva Island, outdoor enthusiasts will love the nearby nature trails, kayaking, and peaceful surroundings. This home is perfectly situated near essential shopping and delightful dining options, including 2 nearby Publix supermarkets for all your daily needs, Merrill Park, & Westmonte Park featuring an outdoor pool, a playground, baseball, basketball, and tennis courts. Commuters and travelers will benefit from easy access to a Sun Rail Station and Interstate 4, adding further to the well-rounded lifestyle offered by this lovely townhouse. Don’t miss your chance to own a piece of paradise in Longwood! Schedule your private tour today and envision your future in this beautiful home. Your dream lifestyle awaits!
- Type:
- Condo
- Sq.Ft.:
- 969
- Status:
- Active
- Beds:
- 2
- Lot size:
- 0.02 Acres
- Year built:
- 1991
- Baths:
- 1.00
- MLS#:
- O6246310
- Subdivision:
- Windsor At Sabal Walk A Condo
ADDITIONAL INFORMATION
Price reduction, seller motivated. This unit is ready to live or to rent! Charming second-floor condo in the desirable Windsor at Sabal Walk community. A quiet, well maintained community surrounded of lush vegetation and closed to great schools. This freshly painted unit boasts a spacious floor plan with brand-new carpets and a large private screened-in patio. The kitchen is fully equipped with modern appliances, and the unit includes a washer/dryer for your convenience. Enjoy access to community amenities and a prime location near shopping, dining, and major highways (I-4, Turnpike 434) for easy access to Orlando and beautiful nearby parks such as Wekiva Springs.
- Type:
- Condo
- Sq.Ft.:
- 1,119
- Status:
- Active
- Beds:
- 2
- Lot size:
- 0.02 Acres
- Year built:
- 1974
- Baths:
- 2.00
- MLS#:
- O6246108
- Subdivision:
- Crown Oaks, Inc.
ADDITIONAL INFORMATION
As you step into Crown Oaks 1, a sub-association within the Springs Community, prepare to embark on an incredible journey. This upper-level two-bedroom, two-bath condo with two patios is nestled within a 24-hour guard-gated community, offering not just a home but a truly unique living experience. This well-maintained condo has undergone a series of thoughtful updates, including a new electrical panel in 2021, a new HVAC system in 2019, and a new hot water heater in 2018. All appliances were updated in 2017, providing contemporary comfort and convenience. Within the last two years, the condo has been professionally painted, and modernized kitchen lighting was installed to further enhance its appeal. Additional features include a dedicated carport with a nearby storage closet, as well as convenient storage options in the laundry closet and living room. Crown Oaks 1 boasts its own exclusive community swimming pool, offering a tranquil escape for residents. As part of The Springs Community, you'll have access to a remarkable range of amenities, including the historic Sanlando Springs—a private natural spring reserved for community members. While the popular Wekiva Springs can often be crowded, the privilege of enjoying your own private spring is a truly exceptional feature of this community. Other amenities include a community swimming pool, playground, basketball courts, and the scenic Springs Boulevard pedestrian loop, perfect for walking dogs. There’s also a peaceful walking path through a forested area for moments of quiet retreat. The HOA fee listed combines Crown Oaks Inc.’s monthly assessment and the Master association (The Springs) annual fee, prorated monthly. Beyond the confines of your private haven, The Springs places you close to top-rated schools, abundant shopping, diverse dining options, and excellent transportation links, including easy access to I-4. Commuting to nearby cities such as Orlando, Altamonte Springs, Lake Mary, and Winter Park is convenient, and Florida’s stunning beaches and world-renowned attractions are just a short drive away. This property is more than a home—it’s an invitation to experience the quintessential Florida lifestyle within a community that truly captures its natural beauty. Seize this opportunity to become part of an exceptional living experience.
$1,375,000
1463 Dunbrooke Loop Longwood, FL 32779
- Type:
- Single Family
- Sq.Ft.:
- 5,116
- Status:
- Active
- Beds:
- 6
- Lot size:
- 0.71 Acres
- Year built:
- 2011
- Baths:
- 7.00
- MLS#:
- O6245983
- Subdivision:
- Veramonte
ADDITIONAL INFORMATION
Nestled within the upscale, gated community of Veramonte along the scenic Longwood/Markham Woods corridor, this stunning six-bedroom, six-and-a-half-bathroom estate offers the perfect blend of luxury and relaxed Florida living. Boasting over 5,100 square feet of thoughtfully designed space, this two-story palatial residence sits on an expansive three-quarter acre lot, complete with a spectacular backyard oasis. As you enter, walk through a stunning courtyard with a carved marble fountain imported from Italy. You will feel like you have been transported to Tuscany. Imagine entertaining friends and family by your 10-foot diving pool, or unwinding in the spa after a day of sun-soaked fun. The open-concept kitchen and family room, with its soaring double-height ceilings, create a grand yet welcoming space - ideal for holidays and other gatherings. The transitional style kitchen is a chef’s dream, featuring sleek granite countertops, Upgraded appliances, a built-in wall oven and microwave, and a huge spacious oversized pantry, equipped with a second refrigerator that can convey with the sale. Flexibility defines this home, with multiple rooms designed to fit your needs. The downstairs primary bedroom suite offers adjacent space for a home office, guest room, or even a custom dressing room with it's own private bath and private entry. The dining and living areas can be easily interchanged to suit your lifestyle. Upstairs, you’ll find a second luxurious primary suite, perfect for in-laws, long-term guests, or teens in need of their own private retreat. The large bonus room and private bath offer additional versatility and attach to the 6th bedroom. Four bedrooms upstairs and two downstairs provide ample space for family, guests, or whatever life demands, while a charming workspace or cozy sitting area completes the upper floor. This exquisite home is your opportunity to experience unparalleled comfort and versatility in one of Florida’s most desirable communities. Welcome home! Near everything in Lake Mary/Longwood area including great dining, shopping and I-4, too. Lake Mary Schools. 2 a/c's in home. Smaller a/c replaced in 2023, larger unit 2022. 1 new tankless water heater. Pool fountain in spa added 2021.
- Type:
- Condo
- Sq.Ft.:
- 1,202
- Status:
- Active
- Beds:
- 2
- Lot size:
- 0.03 Acres
- Year built:
- 1984
- Baths:
- 2.00
- MLS#:
- O6245924
- Subdivision:
- San Marco Villas A Condo
ADDITIONAL INFORMATION
Welcome Home! Your Dream Single-Story Condo Awaits! Discover the perfect blend of comfort and convenience in this beautifully maintained condo located in the desirable Sabal Community. Featuring 2 bedrooms and 2 bathrooms, this home boasts an open living space with high vaulted ceilings and an abundance of natural light. The kitchen is a chef's delight, complete with a breakfast bar, dinette area, and a handy closet pantry. Relax in the spacious living room, highlighted by a charming wood-burning fireplace with a classic brick mantle. Step outside to your serene, screened porch, ideal for enjoying your morning coffee or unwinding after a long day. With stylish laminated flooring throughout, this condo also includes an inside laundry room and generous walk-in closets in both bedrooms for ample storage. Convenience is key, with shopping centers, restaurants, and entertainment just minutes away. You'll also appreciate the assigned carport space and an additional parking spot in the open lot, plus a large private storage area just steps from your front door. Enjoy easy access to I-4 and Florida’s stunning springs, with outdoor landscaping and exterior maintenance taken care of by the HOA. Don’t miss the community pool, perfect for relaxation and fun! Make this charming condo your new home today!
- Type:
- Single Family
- Sq.Ft.:
- 1,930
- Status:
- Active
- Beds:
- 4
- Lot size:
- 0.46 Acres
- Year built:
- 1977
- Baths:
- 2.00
- MLS#:
- O6243992
- Subdivision:
- Sabal Point Amd
ADDITIONAL INFORMATION
Location, Location, Location!!!! Remodeled 4 bedroom 2 bathroom One Story corner lot single family home in Sabal Point Community. Open floor plan, bright and inviting with high ceilings. Large kitchen featuring granite counters and stainless steel appliances, pantry and breakfast bar. NEW AC! Wood burning fire place in living room. French doors lead to huge patio perfect for entertaining and very large back yard partly fenced. Large shed in the backyard. Freshly repainted throughout. Top rated school zone, close proximity to I4, Wekiva State Park, shopping, dining, amusement parks, outlet malls, beaches and easy access to central highways. Call today for a private tour!
- Type:
- Single Family
- Sq.Ft.:
- 2,110
- Status:
- Active
- Beds:
- 4
- Lot size:
- 0.36 Acres
- Year built:
- 1974
- Baths:
- 2.00
- MLS#:
- O6245273
- Subdivision:
- Sweetwater Oaks Sec 06
ADDITIONAL INFORMATION
PRICE IMPROVEMENT! Welcome home to SWEETWATER OAKS! This wonderful 4 bedroom/2 bath POOL HOME provides the flexibility of an open concept great room/kitchen overlooking the pool AND two additional rooms separated in the front of the home. This SPLIT PLAN home features NEWER KITCHEN CABINETS with stainless appliances, a wine fridge, granite counter tops and BAR SEATING FOR 6. The primary bedroom has a renovated bath with DUAL VANITIES, marble designed shower with DUAL SHOWERHEADS, and a walk-in closet. The secondary bath has a WALK-IN TUB, making this a fantastic multi-generational home option. All rooms have CEILING FANS and RECESSED LIGHTING with the night light feature. The NEW FRENCH DOORS open to the lanai and SCREENED IN POOL within the LARGE FENCED YARD. Major items on this BLOCK HOME have been done – NEWER ROOF (2017), HVAC (2020), WATER HEATER (2020). This HIGHLY SOUGHT-AFTER neighborhood offers top Seminole County Schools and tons of AMENITIES! Boat, ski or go fishing on LAKE BRANTLEY with access at Sweetwater Beach dock and boat ramp, as well as the playground, pavilion, basketball court, and sand volleyball. Sweetwater Oaks offers tennis, pickleball, several playgrounds, and a community center. Head to Sweetwater’s Riverbend Park for access to the Wekiva River and a kayaking trip, nature walks, soccer, and more! Wonderful opportunity to own a slice of Florida heaven in one of the best neighborhoods Central Florida has to offer!
- Type:
- Condo
- Sq.Ft.:
- 1,599
- Status:
- Active
- Beds:
- 2
- Lot size:
- 0.03 Acres
- Year built:
- 1974
- Baths:
- 2.00
- MLS#:
- O6243535
- Subdivision:
- Wekiva Villas Condo
ADDITIONAL INFORMATION
** SELLER MOTIVATED ** Take this rare opportunity to own an affordably priced 2-2 villa in the guard-gated community, The Springs! Entering The Springs you’ll find yourself immediately at peace in canopies of old oaks and palms. Here you’ll find a different type of community where quality of life intersects with those who love keeping Florida natural. This 2/2 condo in a quiet cul-de-sac embraces that ethos with the feel of a beautiful wilderness lodge. It’s 1,599 SqFt of natural beauty with cathedral ceilings, wood, tile and stone flooring, wall-to-wall windows in the living room. The large loft provides morning light and is great for a home office, playroom or guest quarters. Enjoy your morning coffee or evening relaxing on one of the three private balconies, two of which have new composite decking. This fantastic home has a NEW tankless water heater and has been updated with a jetted jacuzzi, perfect after a long day. The kitchen features granite countertops, stainless steel appliances and a convenient pass-through to the dining area. Rounding out your new home are two large bedrooms each with cathedral ceilings. Your well-managed sub-association, Wekiva Villas, includes water, sewer, trash, roof, landscaping, private sub-association pool, and all exterior maintenance projects. Wekiva Villas are 2 story condos that are exempt from the Milestone Report or Structural Integrity Reserve Study included in the Condo Rider. Right off S.R. 434 and I-4 in Longwood you’re close to diverse restaurants, groceries, Sunrail, and more. Entering The Springs you’ll be home to a natural wonderland as the entire area is dedicated as a wildlife sanctuary and more than 100 acres of the community have been preserved in its natural state with crystal clear springs and water outside your front door. You will be inviting everyone over to see your private sanctuary. There’s a private beach, community pool, basketball, tennis and pickleball courts, horse stables, bird sanctuaries, social events and more. Come tour this beautiful home and be sure to visit the private spring recreation area.
- Type:
- Single Family
- Sq.Ft.:
- 6,276
- Status:
- Active
- Beds:
- 4
- Lot size:
- 1.45 Acres
- Year built:
- 1979
- Baths:
- 6.00
- MLS#:
- O6243127
- Subdivision:
- Sweetwater Club Unit 1-a
ADDITIONAL INFORMATION
Discover the epitome of luxury living in this one-of-a-kind palatial showplace located in Sweetwater Country Club, perfectly positioned across from the natural beauty of Wekiva Springs State Park, renowned for its crystal-clear waters and exhilarating kayaking experiences. This estate is a masterclass in prestigious architecture, blending opulence with comfort. The primary suite is a sanctuary of indulgence, featuring vaulted ceilings, an enormous closet with custom built-ins, a steam shower, dual tubs, and a dedicated fitness area. Each of the four additional bedroom suites is a private haven, complete with en-suite baths and walk-in closets, ensuring comfort and privacy for all. Entertain with ease in over 2,000 square feet of multi-level outdoor living space, or welcome guests to the separate pool home/guest house, or casita. Elevate your game on your private, lighted pickleball court, complete with a practice wall designed to refine your skills. This year’s extensive renovations have elevated the property to new heights of sophistication, including new plumbing fixtures, tamper-proof outlets, updated light switches, new flooring in bedrooms, and a fresh, contemporary palette throughout the interior. Step into a lifestyle of unparalleled elegance and convenience in this extraordinary estate, your dream home awaits.
- Type:
- Single Family
- Sq.Ft.:
- 1,556
- Status:
- Active
- Beds:
- 4
- Lot size:
- 0.29 Acres
- Year built:
- 1969
- Baths:
- 2.00
- MLS#:
- O6242282
- Subdivision:
- Brantley Shores 1st Add
ADDITIONAL INFORMATION
Welcome to your dream home in the serene and charming Brantley Isles! This captivating 4-bedroom, 2-bathroom home is perfectly situated on a tranquil, tree-lined street and just steps away from the stunning Lake Brantley. Step inside to discover a home that's been thoughtfully upgraded throughout. Luxury vinyl plank flooring flows seamlessly through the living areas, while plush carpet graces the bedrooms. The updated kitchen is a chef's delight, featuring sleek stainless-steel appliances, elegant shaker cabinets, and a convenient layout that opens into an expansive dining area. Enjoy views of the beautiful backyard as you dine or entertain guests. The living room is designed with entertaining in mind. It boasts generous space, large windows, and an abundance of natural light that creates a warm and inviting atmosphere. The well-planned floor plan ensures both space and privacy. Retreat to the spacious master bedroom, which includes a pristine master bathroom with granite countertops and modern finishes. A true gem of this property is the large and fully fenced backyard. It's a perfect spot for enjoying the gentle fall evenings around the fire pit or simply relaxing in your private outdoor sanctuary. Other great features include: All appliances and washer & dryer will convey, NO HOA, Zoned for top rated Seminole County Schools. Don’t miss the opportunity to make this exceptional home yours—experience the perfect blend of comfort and location in beautiful Brantley Isles.
$2,899,000
2417 Alaqua Drive Longwood, FL 32779
- Type:
- Single Family
- Sq.Ft.:
- 9,492
- Status:
- Active
- Beds:
- 6
- Lot size:
- 1.21 Acres
- Year built:
- 1992
- Baths:
- 7.00
- MLS#:
- O6241933
- Subdivision:
- Alaqua Ph 3
ADDITIONAL INFORMATION
Charles Clayton Masterpiece nestled on arguably the best 1.2-acre homesite in 24-hour guard-gated Alaqua showcasing incredible water, golf, and preserve views. BRAND NEW TILE ROOF 2024, BRAND NEW AC(9 Trane units) 2024!! Arrive at a dramatic brick paver drive to this custom estate and be amazed at its astounding presence and curb appeal. A covered porte-cochere entry shields your arrival from the elements, while a jaw-dropping 30'+ ceiling in the grand salon sets the tone for something truly special just beyond double front doors. An entertainer's paradise found; family and friends alike will be able to take full advantage of all the spaces this home has to offer with tranquil views behind. The chef's kitchen is worthy of a Michelin star and affords ample space and storage for all soirees large and small. 6 oversized bedrooms are available, including one massive inlaw/guest suite privately situated in its own wing with seperate kitchenette, living room, walk in closet, and more! Experience the best of Florida living with breathtaking sunsets at your expansive, screened pool and spa. The property also features a formal dining room with a fireplace and a cozy office/library with another fireplace. The 3rd fireplace is found in the primary bedroom's living room. Additionally, there's a versatile room ideal for a private gym or yoga studio, offering serene views of the backyard and water. Elegant granite, wood, and travertine flooring throughout enhance the upscale and distinctive character of this stunning residence. All this with the conveniences of world-class golf, shopping, restaurants, great schools, business parks, and highways at your fingertips. This property may be under audio/visual surveillance.
- Type:
- Condo
- Sq.Ft.:
- 1,679
- Status:
- Active
- Beds:
- 3
- Lot size:
- 0.07 Acres
- Year built:
- 1983
- Baths:
- 2.00
- MLS#:
- O6241944
- Subdivision:
- Wekiva Country Club Villas
ADDITIONAL INFORMATION
Welcome to this beautiful 3-bedroom, 2-bath GOLF-FRONT condo, with a NEW ROOF (to be installed by the Condo Assn), in the sought-after, low-maintenance community of Wekiva Country Club Villas. From the moment you arrive, you'll be captivated by the charming curb appeal, featuring meticulously, maintained landscaping, a welcoming patio, and an elegant brick accent around the garage. Upon entering, the home greets you with soaring vaulted ceilings, abundant natural light from 4-panel, glass sliders, and transom windows, creating a spacious and airy atmosphere. The well-appointed eat-in kitchen, boasting GRANITE COUNTER-TOPS and a tumbled marble backsplash is a chef's dream and seamlessly opens into a generous great room. This inviting space, combining living and dining areas, offers a picturesque view of the 10th FAIRWAY OF THE WEKIVA COUNTRY CLUB. It's perfect for entertaining with a cozy, wood-burning brick fireplace, and a built-in wet bar. Step out onto the covered lanai, where you'll find a built-in summer kitchen with a Jen air grill, ideal for outdoor dining or simply relaxing with a cocktail while enjoying the serene golf course view. With large windows, the lanai allows you to enjoy the outdoors in any weather. The owner's suite offers the same stunning golf course view, along with a spacious bath, featuring a designer-tiled walk-in shower. Two additional bedrooms, share a full bath, completing this well-designed, efficient floor plan. Additional highlights include a PRIVATE GARAGE, a RARE DESIGNATED PARKING SPACE, and access to a community pool, perfect for cooling off or swimming Laps. You'll also enjoy all the amenities Wekiva has to offer, including walking trails, tennis, and pickleball courts, parks, and playgrounds. Opportunities like this are rare – don't miss out!
$612,800
208 Frinton Cove Longwood, FL 32779
- Type:
- Single Family
- Sq.Ft.:
- 2,302
- Status:
- Active
- Beds:
- 4
- Lot size:
- 0.19 Acres
- Year built:
- 1988
- Baths:
- 3.00
- MLS#:
- O6241130
- Subdivision:
- Wekiva Cove Ph 4
ADDITIONAL INFORMATION
Finally, a listing where all the updates have been done for you! Over $100,000 has been spent updating and modernizing this spacious home. This one is truly Move In ready! All the advantages of an established amenity filled neighborhood (community pool, tennis courts, pickleball courts, playground, walking trails, with a clubhouse available to rent for private parties and a dock perfect for fishing in the stocked lake). Over the last 2 years the owners have meticulously updated the landscaping, flooring, bathrooms, kitchen, primary closet and so much more. Other notable updates to this home are, 2020 Roof, New Plumbing, New Pool Heater, Interior and Exterior Paint. Home includes a Charge Point Level 2 Electric Car Charger. This 4-bedroom 2.5-bathroom home is perfect for working at home with lots of space for a home office. Home is also great for any family. In fact, Seminole County Public Schools Remains A-Rated District for 2023-2024 and is the #1 public school district in Central Florida, #1 in STEM education, and in the top 3 public school districts in the State of Florida. Home features a split floorplan with 3 bedrooms upstairs and the primary, with ensuite bath, downstairs. The layout allows the primary bedroom some privacy when guests or family come to visit. Another wonderful feature is the 4 sliding doors that allow you to completely connect your indoor living with your private, secluded outdoor living space. Having the pool area completely screened allows you to leave your sliding doors open without worrying about bugs! This area includes a covered space for grilling along with an outdoor dining table that seats 6. And for football fans, you can watch the outdoor television right from the pool!! This home truly represents the best of indoor/outdoor living. This quality of life extends to your pets – the completely fenced in back yard is perfect for your dogs (pool screening has a dog door) and the pool screening helps keep your cats safe. Let’s not forget to mention the convenience of this location. One Publix is less than a mile away. 3 more are less than 3 miles away. Also close by are pharmacies, banks, gyms and plenty of restaurants for when you don’t want to use your new chef’s kitchen. This home really does have it all. A home of this quality won’t last long!! Schedule your showing today.
$1,400,000
2128 Alaqua Drive Longwood, FL 32779
- Type:
- Single Family
- Sq.Ft.:
- 5,228
- Status:
- Active
- Beds:
- 5
- Lot size:
- 1.03 Acres
- Year built:
- 1990
- Baths:
- 6.00
- MLS#:
- O6240634
- Subdivision:
- Alaqua Ph 2
ADDITIONAL INFORMATION
Expertly renovated with the finest finishes throughout, this stunning 5 bedroom/ 5.5 bathroom property offers over 5200 sq ft of luxurious living space sited on a 1 acre lot in the legendary guard-gated Alaqua community. Designed to perfection this home offers the ideal floor plan. At the center of the home is the chefs kitchen featuring White Shaker cabinets, quartz countertops and Wolf appliances which opens to the spacious family room perfect for entertaining on any scale. The oversized master suite features a newly remodeled spa like bathroom with a marble tiled shower and standalone tub. All the additional bedrooms are oversized. The HVAC unit is brand new. Completing this home is a beautiful swimming pool and pool house perfect for guests. Conveniently situated near schools, parks, and shopping, this home provides both seclusion and accessibility. This community features a private 18 hole golf course designed by Gary Player. Player put his personality into the course, with its elevated tee boxes and beautiful picturesque fairways. Currently there are 3 LPGA tour qualifying events held at the Alaqua Golf Course. This property and community provides a truly exceptional lifestyle for the most discerning buyer. Schedule your private showing today.
$2,449,000
2820 Jacana Court Longwood, FL 32779
- Type:
- Single Family
- Sq.Ft.:
- 7,847
- Status:
- Active
- Beds:
- 6
- Lot size:
- 1.58 Acres
- Year built:
- 1985
- Baths:
- 6.00
- MLS#:
- O6239762
- Subdivision:
- Wingfield North Pt Rep Of Lts 38 & 39
ADDITIONAL INFORMATION
UNDER APPRAISED VALUE!!! This one-of-a-kind estate offers unmatched elegance and privacy, ideal for those seeking both comfort and exclusivity. Completely remodeled, this stunning 8,000 sq ft home sits on 1.5 acres at the end of a quiet cul-de-sac in an exclusive gated community, complete with an additional private gate for ultimate seclusion. As you approach, the beautifully landscaped, circular driveway welcomes you into a home that exudes style and sophistication. Over $500K in premium upgrades have been made, including a brand-new roof, NEW AC units, a NEW pool heater, and NEW water heaters. The pool has been resurfaced and retiled, and NEW garage doors have been installed, all complemented by a fresh coat of paint inside and out. Upon entering, you're greeted with views of the sunroom, the sparkling pool, and the expansive main living area. The open design and peaceful atmosphere make it perfect for entertaining or simply enjoying a quiet day at home. The kitchen, a chef's dream, features brand-new cabinetry with ample storage, sleek quartz countertops, and top-of-the-line appliances. Large windows bathe the living area in natural light, creating a bright and welcoming space, while the fireplaces throughout add warmth and character. Whether hosting guests or enjoying a relaxing evening, this area effortlessly adapts to any occasion. The primary master suite on the first floor serves as a private sanctuary. Complete with an electric fireplace, a spacious bathroom with a standalone tub, double-headed shower, separate vanities, and a large walk-in closet, it offers a retreat from the day. A second master suite on the same floor provides additional convenience, with its own bathroom featuring a stand-up shower and double vanity—perfect for guests or extended stays. Upstairs, an expansive loft offers endless possibilities, from a media room to a home office or play area. Two additional bedrooms share a full bathroom, creating a versatile living space that can be tailored to individual needs. Outside, the oversized pool, surrounded by brand-new screen enclosures, creates a peaceful escape. The pool area leads to a pool house, which can be transformed into an in-law suite, staff quarters, or a personal gym or yoga studio—providing flexible options to suit your lifestyle. Located just minutes from downtown Orlando and priced under $3 million, this estate blends space, seclusion, and a refined lifestyle. It offers a unique opportunity to experience comfort and sophistication in an exclusive setting, truly making it one of a kind.
$1,349,000
1185 Coachwood Court Longwood, FL 32779
- Type:
- Single Family
- Sq.Ft.:
- 4,542
- Status:
- Active
- Beds:
- 5
- Lot size:
- 1.48 Acres
- Year built:
- 1983
- Baths:
- 6.00
- MLS#:
- O6238849
- Subdivision:
- Sweetwater Club Unit 3
ADDITIONAL INFORMATION
Quick Move-in- VACANT NOW-HURRY AND SEE IT!!!! This CUSTOM BUILT OPEN FLOOR PLAN HOME FOR SALE! POSSIBLE SHORT TERM SELLER FINANCING! This custom home in the exclusive gated community of SWEETWATER CLUB is priced to sell! Many features are outstanding like: pool and spa, cabana bath at pool, pavers, fireplace, central vacuum, mother in law suite, 2 large master suites, one level ranch style, large well landscaped lot that is approximately 1.5 acres, the virtual (3D) tour is a must as it gives you a real feel of this exceptional home. Some of the appliances have recently been replaced and all of them stay with this home. This home is very easy to view with no restrictions on time of viewings.
- Type:
- Townhouse
- Sq.Ft.:
- 2,658
- Status:
- Active
- Beds:
- 4
- Lot size:
- 0.09 Acres
- Year built:
- 1974
- Baths:
- 3.00
- MLS#:
- O6238120
- Subdivision:
- Springs The Shadowood Village Sec 2
ADDITIONAL INFORMATION
Great Price reduction! Welcome to your own personal paradise in the highly sought-after GUARD GATED community of The Springs! Lushly landscaped, corner lot, this 4 bedroom 2.5 baths townhome has been lovingly and meticulously maintained with upgrades throughout, with over 2600 sq. ft. of living space. Enter the home through a private courtyard to a beautiful Mediterranean feel oasis, with pristine French terracotta tile floors, coordinating kitchen counter tops and solid maple cabinetry. All new Samsung kitchen appliances, refrigerator, stove, oven, and microwave in 2024 enhance this chef's kitchen with a breakfast bar that adjoins the family room with vaulted ceiling. The living-dining area features a brick wood burning fire place and sliding glass doors looking out into a large serene private paved and landscaped courtyard. Upstairs are the bedrooms and the full baths. Sit and enjoy the landing over looking your down stairs family room and a small private garden. The large, light and airy primary bedroom leads into the ensuite, with custom tile shower and glass enclosure opposite walk-in closet. There are three large bedrooms and a beautiful bath on the other side of the home allowing for maximum privacy. These great sized bedrooms can serve as a home office, library, or nursery (for whatever your needs may be!) The homes interior has been recently painted. The outside of this home has been freshly sealed and painted. A brand new roof was put on in 2024. New hot water heater. All new interior doors and exterior sliding glass doors replaced. New upstairs A/C in 2023. The garage has been painted, and new indoor-outdoor carpeting put in for a clean finished look. This lush and private wooded community is centered around a park setting with its natural pristine spring and many other resort like amenities. Enjoy The Springs sandy beach, with picnic tables and barbeque areas, the community pool, clubhouse, playground, basketball, tennis and pickle ball courts, walking trails and horse stables all without having to leave your own neighborhood! Beautiful and peaceful, come experience this amazing oasis of a neighborhood! Close to I-4 for easy access to downtown Orlando, Lake Mary, Sanford, Mount Dora ,Hospitals, International Airport, beaches and amusement parks. Don't miss out on making your dreams come true with this home!
- Type:
- Single Family
- Sq.Ft.:
- 2,046
- Status:
- Active
- Beds:
- 4
- Lot size:
- 0.29 Acres
- Year built:
- 1979
- Baths:
- 2.00
- MLS#:
- O6239835
- Subdivision:
- Jennifer Estates
ADDITIONAL INFORMATION
One or more photo(s) has been virtually staged. Seller willing to provide up to $20,000 credit to buyers for improvements repairs with acceptable offer. Seller may consider buyer concessions if made in an offer ~ You can have it all in the serene lake front community of Jennifer Estates! This 4-bedroom, 2-full bath POOL HOME has a BRAND NEW ROOF (AUG 2024), a NEW A/C (2021), and NEW WATER HEATER (2021) perfectly situated on .29 ACRE CUL-DE-SAC LOT. There is also FRESH EXTERIOR PAINT and thoughtful landscaping adding to the curb appeal of this lovely home. The interior offers a light and bright flowing floor plan with WOOD LAMINATE and TILE FLOORS throughout, HIGH CEILINGS and a modern EAT-IN KITCHEN that transitions into a family room complete with sliding glass door access to the generous SCREENED LANAI and a charming FIREPLACE between two floor to ceiling built-ins! The home chef will appreciate the ample cabinet storage, STAINLESS STEEL APPLIANCES and GRANITE COUNTERS and your choice of casual or formal dining. Four bedrooms in total give you flexible space and room to grow with the PRIMARY SUITE serving as a tranquil retreat for the new owner. There is direct access to the lanai and pool, WALK-IN CLOSET and an updated private en-suite bath. The remaining bedrooms share a full guest bath, also updated. The covered and screened lanai gives you the perfect place to entertain family and friends or relax after a long day in the pool. The backyard is fully fenced for added privacy and the large lot features beautiful mature trees and native landscaping. Don't forget to bring your boat - Jennifer Estates offers a PRIVATE BOAT RAMP for the community with ACCESS TO LAKE BRANTLEY as well as tennis/basketball courts, a park ideal for community gatherings and you are just minutes from golf courses, shopping and dining areas in Lake Mary, Longwood, and Heathrow! Zoned for TOP RATED WEKIVA ELEMENTARY, TEAGUE MIDDLE, and LAKE BRANTLEY HIGH SCHOOLS and convenient to Seminole State College, Wekiwa Springs State Park, Downtown Orlando and the Seminole-Wekiva Trail. Your new HOME SWEET - POOL - HOME awaits - call today to schedule your tour!

Longwood Real Estate
The median home value in Longwood, FL is $385,100. This is lower than the county median home value of $390,700. The national median home value is $338,100. The average price of homes sold in Longwood, FL is $385,100. Approximately 74.1% of Longwood homes are owned, compared to 21.73% rented, while 4.17% are vacant. Longwood real estate listings include condos, townhomes, and single family homes for sale. Commercial properties are also available. If you see a property you’re interested in, contact a Longwood real estate agent to arrange a tour today!
Longwood, Florida 32779 has a population of 24,049. Longwood 32779 is more family-centric than the surrounding county with 34.13% of the households containing married families with children. The county average for households married with children is 31.52%.
The median household income in Longwood, Florida 32779 is $97,156. The median household income for the surrounding county is $73,002 compared to the national median of $69,021. The median age of people living in Longwood 32779 is 45.9 years.
Longwood Weather
The average high temperature in July is 92.5 degrees, with an average low temperature in January of 46.9 degrees. The average rainfall is approximately 52.5 inches per year, with 0 inches of snow per year.



