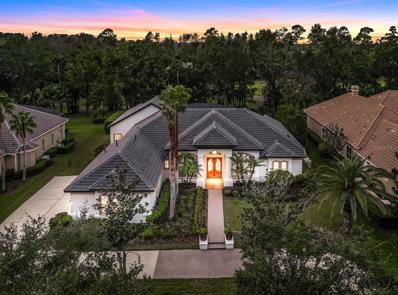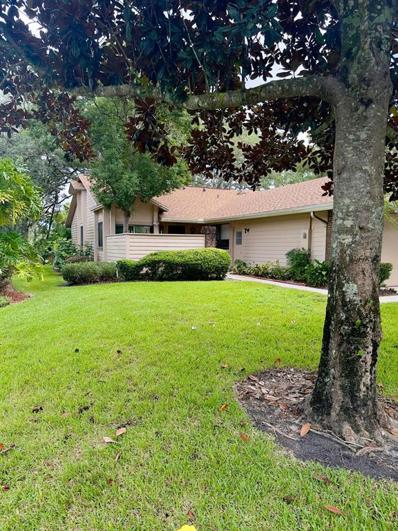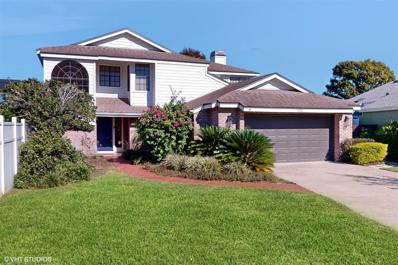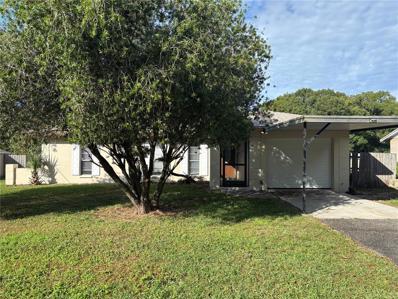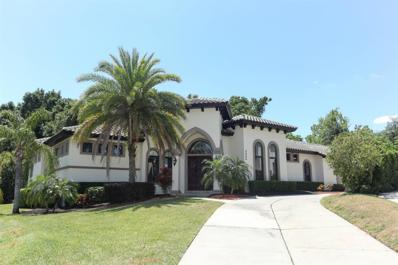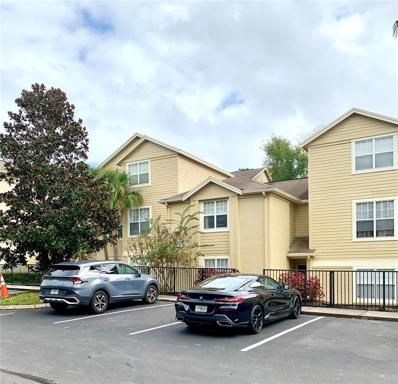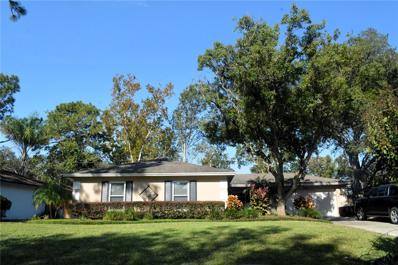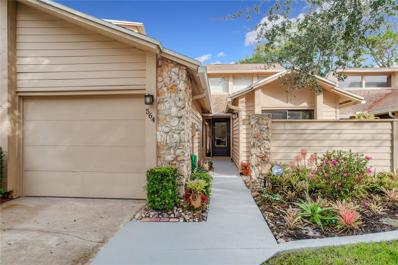Longwood FL Homes for Rent
- Type:
- Single Family
- Sq.Ft.:
- 2,105
- Status:
- Active
- Beds:
- 4
- Lot size:
- 0.22 Acres
- Year built:
- 1983
- Baths:
- 2.00
- MLS#:
- O6260975
- Subdivision:
- Wekiva Cove Ph 1
ADDITIONAL INFORMATION
Welcome to Wekiva Cove. This neighborhood has been a staple in Longwood since the 80's. Now is your chance to bring your personalization to this 4 bedroom 2 bath pool home. This home has been in the same hands since the 80's and now it is time for an upgrade! The neighborhood is built around a stunning lake with a fantastic walking trail that circles around it. Every home in the neighborhood has its own character and this one is no different. Wekiva Cove gives you all the things you are looking for in a neighborhood that is close to everything but off the trail so you don't get bogged down in traffic. All around the property there are biking and walking trails that weave in and out of many different neighborhoods that provide great opportunities for you to explore when you exercise. At the front of the neighborhood there is the clubhouse with a pool which get to be enjoyed by the residents. On top of the a great park and a fantastic field that many have folks have used to play sports and fun outdoor activities. Tennis courts are right behind the field as well. This pool home has fantastic bones for the next owner to put their personal touches on it and bring it back to its glory days. Large spaces and formal dining room provide plenty of space needed. Custom wood trim and a C shaped layout give this home a unique feel. Large sized pool will proved plenty of fun during those HOT Summers! Big back yard gives plenty of space for you to plan how you will relax outside. It's not often homes come up for sale in this neighborhood because the owners just love the area so much. Roof was replaced in 2015 and the A/C unit is from 2012. The garage is not directly attached to the house and is larger than your standard 2 car garage. The best thing is that this home is in a cul de sac. If you are looking for LOCATION LOCATION LOCATION than look no further. This home and area have it all. Book Your showing today!
- Type:
- Condo
- Sq.Ft.:
- 1,202
- Status:
- Active
- Beds:
- 2
- Lot size:
- 0.03 Acres
- Year built:
- 1984
- Baths:
- 2.00
- MLS#:
- V4939612
- Subdivision:
- San Marco Villas A Condo
ADDITIONAL INFORMATION
MUST SEE! This beautifully move in ready updated 2 bedroom, 2 bath condo features vaulted ceilings and a split floor plan. The open living and dining area connects to a modern kitchen with granite countertops and updated appliances. Wood floors run through the main areas and bedrooms, with tile in the kitchen and bathrooms. Located within walking distance to the community pool, this home is part of Sabal Point, offering access to playgrounds, parks, a baseball field, and basketball courts. Close to Wekiva Springs and just a short drive to Disney, Universal Studios, and the beach! As a bonus, the washer and dryer are included ! Schedule your tour today!
- Type:
- Single Family
- Sq.Ft.:
- 1,829
- Status:
- Active
- Beds:
- 3
- Lot size:
- 0.25 Acres
- Year built:
- 1977
- Baths:
- 2.00
- MLS#:
- O6259839
- Subdivision:
- Wekiva Hunt Club 3 Fox Hunt Sec 3
ADDITIONAL INFORMATION
One or more photo(s) has been virtually staged. Discover this beautifully renovated home nestled in the desirable Longwood community at 221 Berkshire Circle West. This thoughtfully updated 1,829-square-foot residence offers three bedrooms and two bathrooms, perfectly situated on a spacious quarter-acre corner lot. The home showcases comprehensive improvements throughout, including a brand-new roof installed in 2024 and fresh interior paint. The living spaces feature new waterproof laminate flooring and modern ceiling fixtures with fans. The kitchen has been transformed with new cabinetry, elegant quartz countertops, a generously sized island, contemporary farmhouse sink, and complemented by a full suite of new stainless steel appliances. Both bathrooms have been meticulously renovated with quartz countertop vanities, tiled showers, and advanced backlit touch screen mirrors. The primary bedroom features a custom sliding barn-style door and an expansive walk-in closet. Recent maintenance includes a thorough air duct cleaning, ensuring optimal indoor air quality. The property's exterior is equally impressive with extensive professional landscaping and thoughtful tree maintenance. A screened-in back patio provides a perfect transition to the large backyard, which connects to a community trail system. The neighborhood offers family-friendly amenities including tennis courts and a playground. The location provides excellent access to local conveniences, with Hunt Club Corners Shopping Center and Publix Super Market just minutes away. Families will appreciate the proximity to Forest Lake Academy, and outdoor enthusiasts can enjoy Wekiva Island's recreational opportunities nearby. This turnkey property represents the perfect blend of modern updates, comfortable living spaces, and a prime location in a well-established neighborhood. The attention to detail in the renovation process and quality of materials used throughout make this home an exceptional value for the discerning buyer.
- Type:
- Single Family
- Sq.Ft.:
- 2,309
- Status:
- Active
- Beds:
- 4
- Lot size:
- 0.34 Acres
- Year built:
- 1982
- Baths:
- 2.00
- MLS#:
- O6263741
- Subdivision:
- Sabal Point Timber Ridge At Unit 1
ADDITIONAL INFORMATION
Expect to be impressed with this updated, 4BR pool home in the desirable Timber Ridge at Sabal Point. THOUSANDS invested in quality updates, including: New roof (2024), new kitchen appliances (2023), new pool pump (2023), new estate shutters, window tinting, primary bath vanity replacement, and Halo whole home air purifier added. Ask your agent to see the listing attachment which provides details on many other desirable additions and/or replacements. The attachment also includes AN EXTENSIVE LIST OF ITEMS THAT WILL CONVEY (lawn mower, pressure washer, fireproof cabinetry, large safe, pool cleaner, mini split for garage, and more)! Step inside to an oversized great room which gives you great flexibility in designing your living space. Here you’ll find a wood burning fireplace - ideal for those chilly winter nights and providing a center point for gatherings. The beautifully updated kitchen boasts granite counters, oversized breakfast bar, new Whirlpool appliances (included), attractive tile backsplash, recessed and pendant lighting, and an oversized eat-in space that overlooks and has direct access to the pool. Split bedroom plan with primary suite off the kitchen – ideal for privacy. Here you’ll enjoy a bedroom large enough for a sitting area, direct access to the pool deck, ensuite bath and walk-in closet w/custom shelving. Take note of the stunning new dual sink vanity-cultured marble and birchwood. A room designed as a private office is right next to the primary bedroom – even includes a smart lock! Secondary bedrooms tucked off the hallway on the other side of the home. All bedrooms are big enough for private desks – ideal for those working from or studying at home. Secondary bath is a pool bath – a plus! Another big reason to want to own this home is all that you have out back – pristine, saltwater pool under screen enclosure with plenty of covered and open patio space to enjoy fun in the sun. And the backyard is fenced, giving you much desired privacy. Excellent location – about 5 minutes to your local Publix and SR 434, and about 10 minutes to either Wekiva Springs Park or I4. Good school district, too! The best part of living in this neighborhood is the respectful, friendly and inclusive neighbors who will be eager to greet new comers with a gift of food to welcome you to the block. They will invite you to join in on celebrations for the holidays. It’s an ideal neighborhood, and you’ll love living here. Come see all that makes this home so special!
- Type:
- Single Family
- Sq.Ft.:
- 2,774
- Status:
- Active
- Beds:
- 4
- Lot size:
- 0.47 Acres
- Year built:
- 1980
- Baths:
- 2.00
- MLS#:
- O6259185
- Subdivision:
- Forest Park Estates Sec 2
ADDITIONAL INFORMATION
Fabulous 4-bedroom, 2-bathroom, single-story home located in the highly sought-after community of Forest Park Estates! Step inside through the foyer to a welcoming formal dining and living room. As you enter through the home, you will find a spacious family room boasting high ceilings, a gorgeous stone, and wood-burning fireplace, and custom built-ins, all beautifully accented with beadboard detail. The large Florida room offers abundant natural light and features a custom wood bar, making it an entertainer’s dream! Outside, enjoy your very own private oasis with an expansive backyard, perfect for relaxation and entertaining. Escape the Florida heat in the refreshing pool, or cook al fresco with a large smoker, ideal for grilling and smoking your favorite dishes. A sizable shed provides extra storage for all your needs. The chef will love the kitchen with a large dinette area, tons of counter space, and wood cabinetry, with convenient access that flows into the formal dining room. The inside laundry room includes a soaking sink, upper cabinet space, and custom pantry which opens up to a large two-car garage with an abundance of storage space with built-in cabinets and a fabulous workshop! The split floor plan features a generously-sized master bedroom at the front of the home, complete with an en suite bath featuring dual sinks, a step-in shower, and a large walk-in closet with custom built-ins. Three additional bedrooms share a full bath with dual sinks and a shower/tub combination, with an additional door providing access to the Florida room for added convenience. Notable recent upgrades include: NEW ROOF 2022, NEW AC units 2021, insulation replaced 2021, house was re-plumbed in 2004, majority of windows were replaced 2013/2015, among several other maintenance upgrades that have been updated over the last several years. This home is conveniently located near an abundance of dining and retail options, close proximity to major roadways, the beautiful Wekiwa State Park, and is zoned for excellent schools! Don’t miss this opportunity to own in this coveted neighborhood! Call to schedule your own private showing!
$1,899,000
3378 Sterling Ridge Court Longwood, FL 32779
- Type:
- Single Family
- Sq.Ft.:
- 4,171
- Status:
- Active
- Beds:
- 4
- Lot size:
- 0.54 Acres
- Year built:
- 2001
- Baths:
- 4.00
- MLS#:
- O6259249
- Subdivision:
- Alaqua Lakes Ph 4
ADDITIONAL INFORMATION
Incredible and seemingly endless upgrades are found in this turn-key estate in 24-hour guard-gated Alaqua Lakes. This one-level sprawling ranch has been renovated, remodeled, and reimagined with sweeping wooded views of the 7th hole at the Legacy Club. Discover 4 beds, 4 full baths PLUS office, and massive bonus room boasting a myriad of enhancements completed in 2024. Enjoy peace of mind knowing the big ticket items have been addressed: a brand new tile roof, brand new Trane HVAC units, brand new water heater, brand new porcelain flooring, all bathrooms gutted and renovated, kitchen renovated and remodeled with brand new Wolf, SubZero and Thermador appliances, all brand new light fixtures, fresh paint inside and out, brand new pavers around the pool area along with a newly-resurfaced pool, brand new gas spa heater, screens for enclosure and much more! Arrive home at arguably one of the nicest streets in Alaqua Lakes to brand new solid wood double doors and prepare for something truly special. Upon entry, one is greeted with volume ceilings with detail and crown molding evident throughout as natural light fills the home. This open and airy 3-way split floorplan is absolutely ideal for entertaining guests, yet affords privacy for all bedrooms. Brand new accordion style fully retracting sliding doors make enjoying the Florida lifestyle a breeze and open up to the massive pool area from the living room and family room. Your newly-renovated kitchen is worthy of a Michelin star with its brand new designer appliances: a Wolf 5-burner natural gas cooktop, Wolf oven and microwave, built-in SubZero refrigerator, and Thermador dishwasher. The living room space leads to the dining room through porcelain columns and a dramatic curved ceiling breezeway to reveal a glass door wine display with custom lighting. The family room with volume ceilings overlooks the sparkling pool, while the bonus room enjoys private wooded and golf views behind. The primary suite is truly a destination unto itself and features dual walk-in-closets with custom light fixtures, built-in features, and display areas. The primary en-suite bath is spa quality with dual vanities, copper soaking tub, Kohler intelligent bidet toilet, and incredible Kohler 6-head shower. Your pool area is an entertainers' delight with tongue and groove ceiling detail, 84" fan, brand new screens for enclosure, and leads out to massive backyard. Even the oversized 3-car garage was freshly epoxied, and brand-new smart garage openers and garage lights. Residents can enjoy the amenities of a unique 7-acre community park, including an open-air pavilion, a multi-purpose field, tennis courts, and much more! All minutes from world-class attractions, shopping, dining, business districts, and major highways. Truly too much to list; if you want a like-new home in Alaqua Lakes, this is your opportunity. This home may be under audio/visual surveillance.
- Type:
- Condo
- Sq.Ft.:
- 1,365
- Status:
- Active
- Beds:
- 2
- Lot size:
- 0.02 Acres
- Year built:
- 1988
- Baths:
- 3.00
- MLS#:
- O6258114
- Subdivision:
- Camaveral Groves Replat Sec B Unit 1 She
ADDITIONAL INFORMATION
Desired Building Clubside at Sabal Point, Second Floor Unit with a very well appointed Floor plan, great square footage, 2 master suites with walk-in closets. Screened Balcony with unobstructed view and privacy. Clubside is located in the center of the entertainment, dinning and shopping sphere with easy access to I-4 and schools. Great opportunity for investors or home owners , the hoa is very low. Condos in this building sells fast!
$389,000
417 Evesham Place Longwood, FL 32779
- Type:
- Townhouse
- Sq.Ft.:
- 1,423
- Status:
- Active
- Beds:
- 2
- Lot size:
- 0.11 Acres
- Year built:
- 1983
- Baths:
- 2.00
- MLS#:
- O6259122
- Subdivision:
- Governors Point Ph 2
ADDITIONAL INFORMATION
Welcome to your ideal townhome in the vibrant heart of Longwood! This exquisite 3-bedroom, 2-bathroom residence seamlessly combines comfort, style, and convenience. Located in the highly desirable Wekiva community, this home is ready for you to make it yours. Recently fully renovated, this townhome boasts a spacious living area and a contemporary kitchen featuring quartz countertops and stainless steel appliances(excluding the refrigerator). With ample cabinet space, you’ll have everything you need for your culinary endeavors. The master bedroom offers a walk-in closet and a luxurious en-suite bathroom with modern vanities and a separate shower. Step outside to your private backyard oasis: a covered patio perfect for dining, and a beautifully landscaped yard ideal for relaxation and outdoor activities. **Community Amenities:**Residents of the Governors Point Community benefit from outstanding amenities, including a clubhouse, swimming pool, tennis courts, and a playground. **Prime Location:** Enjoy easy access to top-rated schools, shopping, and dining options. **Upgraded Features:** The home features elegant tile and wood flooring throughout, a newer HVAC system, a new roof (2022), and recently refreshed interior paint, ensuring a move-in-ready experience. his property offers a unique blend of modern comforts and timeless charm in one of Longwood’s most sought-after neighborhoods. Don’t miss the opportunity to make 417 Evesham Place your new home. Schedule a showing today!
- Type:
- Condo
- Sq.Ft.:
- 1,271
- Status:
- Active
- Beds:
- 2
- Lot size:
- 0.01 Acres
- Year built:
- 1996
- Baths:
- 1.00
- MLS#:
- G5089486
- Subdivision:
- Residences At Sabal Point A Condo
ADDITIONAL INFORMATION
Elegantly upgraded two-bedroom one bath condo in the charming community of Residences at Sabal Point. This bright, neutral, and spacious third floor home is located on the top floor so there are no upstairs neighbors. The open and grand living and dining room plan allows you to enjoy your guests while you prepare dinner in your well-appointed kitchen with beautiful dark granite counters, stainless steel appliances and a cozy breakfast nook. Luxury vinyl plank floors have been installed in the living, dining, and bedrooms and there are ceramic tile floors in the kitchen, laundry, and bathrooms (NO CARPET!) Storage is abundant with a walk in closet in the primary bedroom, large double door closet in the secondary bedroom, linen closet in the hallway, coat closet just inside the entry, and extra storage in the laundry room. Additional features include 2” blinds, ceiling fans, and a full-size washer and dryer. Enjoy the resort style, solar heated pool, lighted tennis court, and fully equipped fitness center or relax and enjoy the fresh air in your screened lanai. As of January 2025, the COA Fees will include water, sewer, trash removal, and FIBER INTERNET! The required SIRS study has been performed, and the stated COA Fees are for 2025.
- Type:
- Single Family
- Sq.Ft.:
- 2,912
- Status:
- Active
- Beds:
- 4
- Lot size:
- 0.31 Acres
- Year built:
- 1984
- Baths:
- 3.00
- MLS#:
- O6257759
- Subdivision:
- Wekiva Cove Ph 3
ADDITIONAL INFORMATION
Stunning & rare colonial-style fully renovated 4 bed, 3 full-bath home nestled in a peaceful cul-de-sac in the sought after family friendly community of Wekiva Cove. This open floor plan boasts modern finishes, spacious living areas, and an overflow of natural light from large windows that wrap the interior of this cozy home. The chef's kitchen is perfect for entertaining with french doors in the heart of it that lead you to a beautiful & paved outdoor living space ready for summer kitchen fixtures! Featuring 4 large bedrooms upstairs that have exterior access to a huge 35-foot second story deck overlooking the Sand Lake! 2023/2024 - ROOF, AC, Pool Pump, Pavers, Pool Resurface, Plumbing & Electrical.
- Type:
- Condo
- Sq.Ft.:
- 1,365
- Status:
- Active
- Beds:
- 2
- Lot size:
- 0.02 Acres
- Year built:
- 1984
- Baths:
- 3.00
- MLS#:
- O6257481
- Subdivision:
- Clubside At Sabal Point A Condo
ADDITIONAL INFORMATION
Welcome to 7102 Olympia Court, an executive two-bedroom, two-and-a-half-bath condo in vibrant Longwood, Florida! This exceptional end-unit offers an ideal roommate-friendly layout, with both bedrooms serving as primary suites, each featuring a private en-suite bathroom. Located on the first floor, this condo has an open, inviting floor plan. Highlights include a dry bar with built-in storage, neutral tile throughout, and an interior recently painted in a contemporary palette. The spacious kitchen features maple-glazed wood cabinetry, stainless steel appliances, a large pantry, and ample natural light from two oversized windows. Step outside through sliding doors to enjoy a large screened back porch—an ideal space for morning coffee or evening unwinding. Additional conveniences include inside laundry and ample parking. Clubside at Sabal Point allows two pets under 50 pounds, so bring your furry friends! Built in 1984 and generously sized at 1,365 square feet, this condo is not only a beautiful place to call home but also a smart investment or house-hacking opportunity. The condo fees cover amenities like a pool, tennis courts, and services for garbage, water, and sewer. Seize the chance to enjoy both comfort and convenience, all within reach of I-4, the Parks, the Beaches and best of all, Seminole County’s renowned natural beauty!
- Type:
- Single Family
- Sq.Ft.:
- 2,552
- Status:
- Active
- Beds:
- 4
- Lot size:
- 0.3 Acres
- Year built:
- 1988
- Baths:
- 3.00
- MLS#:
- O6257373
- Subdivision:
- Wekiva Cove Ph 4 Rep
ADDITIONAL INFORMATION
Embrace the Florida Lifestyle in this Wekiva Cove spacious haven of 3,338 sq feet of living space. Modern comfort meets the allure of lakeside living. This impressive move-in ready split-floor plan home is nestled in the heart of the desirable Wekiva Cove community. Prime location to top-rated schools, shopping, dining, and major employers, this home offers both convenience and a vibrant lifestyle. This home’s expansive living space invites you to create lasting memories both indoors and outdoors. The generous layout features soaring cathedral ceilings, large family room, dining room, office area with large arch windows that fill the home with natural light. Serene views of the pool and shimmering Sand Lake throughout the home invites you to breathtaking sunrises and unwind with colorful sunsets. The gourmet kitchen offers brand-new appliances including a wine chiller and recently finished countertops. The outdoor oasis creates an idyllic setting for outdoor gatherings or quiet moments of reflection under newly redone screened-in porch. Large patio sitting area equipped with a television mount and ceiling fan is the perfect way to enjoy the Florida outdoors. The primary bedroom is located on the first floor with generous space including a sitting area, large walk-in closet, expansive bathroom with therapy tub and separate shower and double sinks. There is enough space for all of your vehicles and transportation toys with its 2 car garage and long paved driveway. Upstairs are 3 large bedrooms and an updated bathroom equipped with a skylight that allows natural light and efficient cooling. Hardwood floors throughout the home gives it a clean fresh feel. The HOA includes the maintenance of amenities of the community pool, playground and club house available for rent. Stroll along the scenic walking paths around the lake, connect with neighbors in the welcoming community, or simply relax in the comfort of your own private retreat. Prime Location: Explore the natural beauty of Wekiva Springs, experience the excitement of downtown Orlando and world-famous attractions, or soak up the sun on Daytona Beach or Tampa Bay - all just a short drive away. Easy access to 436, I-4, Maitland parkway and the Florida turnpike. With its spacious layout, modern amenities, and prime location, this Wekiva Cove gem offers an unparalleled opportunity to embrace the Florida lifestyle. Don't miss your chance to make this dream home your reality. Schedule a viewing today and start creating memories that will last a lifetime.
$1,390,000
2822 Tupelo Court Longwood, FL 32779
- Type:
- Single Family
- Sq.Ft.:
- 4,148
- Status:
- Active
- Beds:
- 5
- Lot size:
- 1.04 Acres
- Year built:
- 1988
- Baths:
- 4.00
- MLS#:
- O6256842
- Subdivision:
- Wingfield North
ADDITIONAL INFORMATION
Welcome to this STUNNING 5-bedroom, 4-bathroom home, located in the guard gated Wingfield North community of Longwood, FL. Nestled on a serene, quiet 1.04-acre lot on a cul-de-sac in the exclusive Markham Woods Corridor! The current owners spared no expense on this METICULOUSLY UPDATED and FRESHLY RENOVATED 4,148 square foot residence which combines MODERN FARMHOUSE SYTLE with LUXURY LIVING. As you approach, you'll be greeted by a long, winding driveway lined with majestic oak and palm trees. Upon entering the home, you'll be immediately impressed by the NEW ENGINEERED HARDWOOD FLOORS that flow seamlessly throughout the space. To your left and right, you'll find the elegant formal living and dining rooms enhanced with NEW PLANTATION SHUTTERS. The heart of the home is the spacious, light-filled kitchen featuring COMMERCIAL GRADE APPLIANCES, including a brand-new 2024 refrigerator, stunning QUARTZ countertops, a FARMHOUSE SINK, and a large walk-in pantry. The kitchen is as family functional as it is beautiful. There's ample cabinetry and an inviting eat in breakfast nook, making it the perfect space for both everyday meals and entertaining. Once you retreat to the expansive primary suite you will find your personal everyday sanctuary, offering a private loft area with a double-sided fireplace, creating a cozy, intimate atmosphere. The suite also boasts dual walk-in closets and a recently redesigned, SPA INSPIRED EN-SUITE with a FREE-STANDING PORCELAIN SOAKING TUB, custom cabinetry, and a LARGE WALK IN SHOWER! The split floor plan ensures privacy, with generously sized guest bedrooms connected by a FULLY RENOVATED JACK-and-JILL BATHROOM. Along with additional GUEST OR MOTHER IN-LAW SUITE with private bath which also leads to the outside deck. NEW MODERN FIXTURES and finishes are found in every corner, creating a bright, welcoming atmosphere. Wait to you step outside to your own PRIVATE RESORT with a recently resurfaced SALTWATER POOL AND SPA with NEW SCREENED ENCLOSURE, surrounded by NEW BEAUTIFUL PAVERS. The pool includes a new filtration system, new pump, and saltwater chlorinator. This space is designed for outdoor living and entertaining, featuring a full outdoor kitchen with a flat-top stove, mini-fridge, grill, and mounted TV. Whether hosting family gatherings or enjoying quiet evenings, this space is perfect for making memories year round! Other updates to note: HVAC -Two brand-new 3-ton 20 SEER Daikon inverter heat pumps with MERV filters & UV lighting installed in 2023. New Rheem Water Heaters, Whole house reverse osmosis filtration system, New gutters, New garage door with opener, New LED Lighting throughout the home creating an inviting, energy-efficient atmosphere. Septic and drainfield New in 2022. Enjoy GOLF CART ACCESS to prestigious golf clubs like Alaqua Golf Club, Legacy Club, and Heathrow Country Club. This home combines the best of modern design and luxury living, with thoughtful updates throughout that elevate the entire property in desirable location, this home offers the best in Florida living. Don’t miss your chance to own this exceptional property—schedule a private showing today!
- Type:
- Condo
- Sq.Ft.:
- 1,539
- Status:
- Active
- Beds:
- 2
- Lot size:
- 0.06 Acres
- Year built:
- 1984
- Baths:
- 2.00
- MLS#:
- O6255355
- Subdivision:
- Wekiva Country Club Villas
ADDITIONAL INFORMATION
One or more photo(s) has been virtually staged. Come live the easy and low-maintenance Florida lifestyle you desire - in this ONE-STORY, END UNIT - ON the GOLF COURSE! Freshly and professionally painted and cleaned, #174 is ready for its next owner. Enjoy wide-open living space with high ceilings, a fireplace, a large master bedroom, and the serenity of its golf course views. Wekiva Country Club Villas is a pretty and quiet community with its own pool - situated in the heart of Wekiva - next to Wekiva's public golf course. Only a short walk to a branch of the county library, nearby shops, and with a Publix so near, you don't have to drive out of the neighborhood. WCCV's monthly fee includes a Spectrum cable package, landscape and sprinkler maintenance, exterior maintenance, a local and accessible management company, and termite bond. NEW ROOFS for the entire community are their way - with no special assessment. Wekiva Hunt Club Community [master] Association is well-established and its amenities include miles of walking trails, tennis and pickleball courts, playgrounds, parks, a community building (with Wekiva's on-site management office) and much more. Have a look, take a tour, make your offer, and make it yours. Come and get it!
- Type:
- Single Family
- Sq.Ft.:
- 1,127
- Status:
- Active
- Beds:
- 3
- Lot size:
- 0.29 Acres
- Year built:
- 1975
- Baths:
- 2.00
- MLS#:
- O6256701
- Subdivision:
- Meredith Manor Golf View Estates Sec
ADDITIONAL INFORMATION
Nice home in the lake Brantley school district. The House has a new roof, new AC system. Updated master bathroom. Updated hall bathroom. Kitchen has all new appliances, except for the stove. Come with washer dryer. The home backs up to Lake Rena. Someone with ambition can clear it out and have lake access. Garage has been split half office half storage. Can easily remove the wall and change it back to a full garage. Move in ready.
- Type:
- Single Family
- Sq.Ft.:
- 3,580
- Status:
- Active
- Beds:
- 5
- Lot size:
- 0.45 Acres
- Year built:
- 2007
- Baths:
- 4.00
- MLS#:
- A4628477
- Subdivision:
- Sandy Lane Reserve Ph 2
ADDITIONAL INFORMATION
Perfect location on a quiet cul-de-sac in the Sandy Lane Reserve neighborhood in Seminole County. Luxurious contemporary style home. Spacious open floor plan with soaring 12ft ceilings. Custom carved wood double entry. Modern kitchen with custom cherry cabinets, built-in new refrigerator, new dishwasher, wall oven, cooktop, and microwave. 3 car garage, master bedroom suite with spa like bath and 2 walk-in closets. 2 story screened pool enclosure with wrapped around lanai. New air conditioning and new water heaters.
- Type:
- Condo
- Sq.Ft.:
- 1,110
- Status:
- Active
- Beds:
- 2
- Lot size:
- 0.02 Acres
- Year built:
- 1991
- Baths:
- 2.00
- MLS#:
- O6255535
- Subdivision:
- Windsor At Sabal Walk A Condo
ADDITIONAL INFORMATION
***MOTIVATED SELLER***THIS IS A FANTASTIC, GROUND FLOOR 2 BEDROOM, 2 BATH CONDO WITH LAKE VIEWS, OPEN FLOORPLAN, GRANITE COUNTERTOPS THROUGHOUT, NEW AC SYSTEM INSIDE AND OUT. SECLUDED PORTION OF THE HIGHLY SOUGHT AFTER COMMUNITY OF WINDSOR AT SABAL WALK. (SOUTH PIN OAK) COMMUNITY FEATURES A POOL, CLUBHOUSE, FITNESS CENTER, AMPLE PARKING. A SHORT DRIVE TO I-4, ORLANDO DOWNTOWN, PARKS AND A RATED SCHOOLS. CALL OR TEXT FOR ANY ADDITIONAL INFORMATION. (THIS HOA IS FINACIALLY STABLE, AND IN GOOD RESERVE STANDING, NEWEST GUIDELINES). FLOORING ALLOWANCE WILL BE CONSIDERED.
- Type:
- Condo
- Sq.Ft.:
- 948
- Status:
- Active
- Beds:
- 1
- Lot size:
- 0.01 Acres
- Year built:
- 1996
- Baths:
- 1.00
- MLS#:
- O6252613
- Subdivision:
- Residences At Sabal Point A Condo
ADDITIONAL INFORMATION
**Brand NEW A/C, Brand NEW GE-Fridge/Freezer, LOW monthly Condo FEE $ 276 incl. FIBER Internet, Water, Trash, ext. Maintenance, ext. pest control, and awesome amenities!! Pet-friendly, Rent-friendly, Clubhouse, Gym, resort-style lakeside Pool, tennis courts, and so much more.** Nearly 1,000 sq. ft. 1-bedroom, 1-bathroom condo, 2nd floor, NO upstairs neighbors in the Highly Desirable "Residences at Sabal Point", in Longwood 32779, a Gated Community!** Make yourself at home in this nearly 1,000 sq. ft. 1-bedroom, 1-bathroom condo situated on the second floor, without upstairs neighbors, your private entryway, and ample parking space for you and your guests. With 10-foot ceilings in the living and dining areas, the home offers a light, bright, and open ambiance, designed for comfort and convenience, of course freshly painted. Step out onto your screened-in balcony to relaxing views of lush greenery and a peaceful pond. The kitchen offers modern convenience with granite countertops, a breakfast bar, stainless steel appliances, a BRAND-NEW GE refrigerator, and ample storage space including a pantry in the kitchen. An additional storage room (5x7) adds practicality, the inside laundry room is conveniently located off the living area. Leading to your private retreat the full-size bathroom offers a luxurious Roman Tub, granite countertop, new toilet, and linen closet. The spacious bedroom offers a walk-in closet. Enjoy maintenance-free living with on-site management, and have the peace of mind knowing that exterior maintenance, community amenities, water, sewer, and garbage are covered by your low monthly condo fee. The pet-friendly community offers a beautiful clubhouse with a fitness center, a luxurious resort-style heated lakeside pool, tennis courts, a playground, a picnic area with grills, a car wash station, and so much more. Meet your neighbors and feel the sense of a true community with fantastic amenities. Happy times ahead in your new home! Located in a top-rated school district, close to shopping, dining, and major highways like I-4, SR 434, and SR 436, providing easy access to downtown Orlando, Altamonte Mall, Cranes Roost Park, Lake Mary, Winter Park Village, and outdoor adventures. Enjoy living in Longwood, one of Central Florida's best-kept secrets offering recreation and relaxation at the Wekiwa Springs State Park, a 'Natural Water Wonder' where you can swim in crystal-clear emerald waters. Explore the Cross Seminole Trail on foot or bike with 23 miles of trails through Seminole County! You will love living in this part of Longwood! This condo offers a peaceful and private retreat in one of Longwood’s most desirable gated communities. Don’t miss the chance to make it yours and do not forget about the income opportunity! Call today!!
- Type:
- Single Family
- Sq.Ft.:
- 1,470
- Status:
- Active
- Beds:
- 3
- Lot size:
- 0.24 Acres
- Year built:
- 1974
- Baths:
- 2.00
- MLS#:
- O6252969
- Subdivision:
- Wekiva Hunt Club 1 Fox Hunt Sec 1
ADDITIONAL INFORMATION
Immerse yourself in the beauty and grace of Wekiva Springs as you call this your home. Located quietly on a cul-de-sac with a roundabout, this house should not be missed. The kitchen has been renovated with brand new quartz countertops, brand new backsplash, new range with built-in oven, new fridge, and a new sink with upgraded faucets. The kitchen opens up with extra space for a breakfast nook or a family room. The kitchen and living room have plantation shutters and skylights to make your day a little brighter. Ceramic title and new paint throughout the house with laminate flooring in the bedrooms. The bathrooms have been updated with a sunk-in shower in the master bath and a skylight in the second bath. The sliding glass door opens up to the enclosed back patio with tile floors. Beyond those screen doors, your backyard oasis awaits to make your gardening dreams come true. Wood fence for privacy and a gate that gives you access to 27 miles of the Wekiva Springs biking/hiking trails. The roof and A/C were replaced in 2011, replumbed in 2015, double insulated windows installed in 2010, and has an outdoor security system. This is a golf course community which offers residents amenities such as playgrounds, parks, clubhouse, along with fields for basketball, tennis, racquetball, pickleball, and baseball. Minutes from the shopping center and less than 30 minutes from downtown Orlando.
- Type:
- Single Family
- Sq.Ft.:
- 2,509
- Status:
- Active
- Beds:
- 5
- Lot size:
- 0.25 Acres
- Year built:
- 1986
- Baths:
- 3.00
- MLS#:
- O6253342
- Subdivision:
- Sabal Point Sabal View At
ADDITIONAL INFORMATION
Come take a look at this beautiful home in the highly sought-after Sabal Point community! Welcome to a life of exclusivity and comfort in this spectacular 5-bedroom house with an open concept design and a private pool. This property combines comfort and style. This spacious home has a Brand New Roof and many other recent updates like the electrical panels and HVAC. Down the street is a community park lined with trees and green space. A basketball court and playground perfect for after-school activities. Sabal Point is near highly rated Seminole County schools, shopping, dining and entertainment. See for yourself why this community is so popular among its residents! Make sure you book your appointment to see this property before it is gone!
- Type:
- Single Family
- Sq.Ft.:
- 2,597
- Status:
- Active
- Beds:
- 4
- Lot size:
- 0.35 Acres
- Year built:
- 1980
- Baths:
- 2.00
- MLS#:
- O6254019
- Subdivision:
- Sweetwater Oaks Sec 18
ADDITIONAL INFORMATION
Don't miss seeing this lovely home in gorgeous Sweetwater Oaks! As you tour, take note of the large rooms throughout the house! This four-bedroom, two-bath, split floor plan features spacious rooms offering flexibility to use the space to suit your needs! As you enter, a large Dining Room is to your right, and an even larger Living Room is to your left. The Dining Room can accommodate a sizable table, and there is plenty of wall space for furniture. The Living Room would also make a great office/flex space. The cozy Family Room has SOARING VAULTED CEILINGS, WOOD BEAMS, and a STONE FIREPLACE. The Kitchen offers gleaming stainless steel appliances, abundant cabinet space, and room for a table. The primary suite has ample room for a king-size bed with room to spare. The second bath was beautifully remodeled and is located conveniently near the additional 3 bedrooms. A big, Sun Room gives you yet another wonderful living space and leads out to your backyard oasis! Venture outside to enjoy the HUGE OVERSIZED LAP POOL, which is great for exercise and water games. With its tree-lined streets and sidewalks, Sweetwater Oaks offers exclusive private amenities and top-rated schools. Enjoy the private beach on the shores of Lake Brantley, tennis, pickleball, and basketball courts, 2 playgrounds, 2 covered pavilions, a volleyball court, a fishing dock, a soccer field, a baseball field, a boat ramp, access to the Wekiva River by canoe, kayak or paddle board, and a community center that is available to rent for parties and special occasions. The BIG Ticket Items have been done for you! ROOF WAS REPLACED IN 2022, the A/C IN 2024, the POOL RESURFACED in 2022, AND the windows were replaced with PELLA WINDOWS throughout the home.
$310,000
564 Darby Way Longwood, FL 32779
- Type:
- Townhouse
- Sq.Ft.:
- 1,501
- Status:
- Active
- Beds:
- 3
- Lot size:
- 0.08 Acres
- Year built:
- 1983
- Baths:
- 2.00
- MLS#:
- O6248684
- Subdivision:
- Governors Point Ph 1
ADDITIONAL INFORMATION
One or more photo(s) has been virtually staged. Welcome to your new home! This 3 bedroom, 2 bath home located in Governors Point in Wekiva on a cul-de-sac is a true gem. Rarely does a home in this community that is ALL ON ONE FLOOR come on the market. This home is truly a entertainer's delight with soaring ceilings, a eat- in kitchen, stone countertops and updated appliances including a gourmet's dream range; as well as, an inside laundry. This split bedroom home also has a beautiful year-round Florida room; perfect for relaxing with a book or enjoying your morning coffee. The guest bedrooms are split from the primary bedroom and have a full bath just steps away. The primary bedroom can accommodate your bedroom furniture; as well as, an easy chair. The family room has a beautiful wood-burning fireplace, perfect for those cool Florida evenings. This home also includes a one car garage and has room for extra storage. Living in this community is care free; as the HOA takes care of the outside including: painting, roof, landscaping, cable etc. Governors point in Wekiva is a great community close to Restaurants, Shopping, Great schools, Medical and much more. Call today to see this wonderful home!
- Type:
- Single Family
- Sq.Ft.:
- 3,273
- Status:
- Active
- Beds:
- 5
- Lot size:
- 0.45 Acres
- Year built:
- 1975
- Baths:
- 4.00
- MLS#:
- O6254033
- Subdivision:
- Sweetwater Oaks Sec 07
ADDITIONAL INFORMATION
Sweetwater Oaks Executive Home—A Serene and Versatile Retreat. Discover a blend of privacy, versatility, and community in this unique 5-bedroom, 4-bathroom home on 0.43 acres. The main home boasts 4 spacious bedrooms, 2.5 baths, and updated wood-look laminate floors that create a warm, welcoming atmosphere. A true highlight is the private mother-in-law suite, complete with a family room, bedroom, and bath—perfect for extended family or guests. Step outside to the expansive, screened pool area, ideal for entertaining or enjoying peaceful evenings under the stars in the hydro-spa, shaded by majestic oaks. Sweetwater Oaks provides exclusive access to Lake Brantley, a community beach, playgrounds, tennis courts, and more. With excellent Seminole County schools nearby, this home is an opportunity for an elevated lifestyle in a prime location.
- Type:
- Townhouse
- Sq.Ft.:
- 1,682
- Status:
- Active
- Beds:
- 3
- Lot size:
- 0.08 Acres
- Year built:
- 1983
- Baths:
- 3.00
- MLS#:
- O6253229
- Subdivision:
- Governors Point Ph 2
ADDITIONAL INFORMATION
Do you want hassle free living? then GOVERNORS POINT is where you need to be. The HOA Fees Include Exterior Building Maintenance, Landscape Maintenance, Irrigation And Irrigation Water Costs, Pest Control, Building Termite Bond, Cable And Internet. The association replaced the ROOFin 2021! So insurance on this property is a breeze! This townhouse with 3 bedroom 2.5 bath has A Spacious Layout, Eat-In Kitchen, Vaulted Ceilings And A Window Wall Allowing An Abundance Of Natural Light. This home is located in one of the best school districts in Seminole County and the community has many recreation facilities to offer. This Community Is Wonderful, Wooded, Quiet, Tranquil, You Can Relax By The Community Pool Or If You're Feeling Active There Are 2 Tennis Courts to enjoy. The Surrounding Area Is An Outdoor Enthusiasts Dream Come True, Being Less Than 2mi Away From The Lush And Tropical Wekiwa Springs State Park, Perfect For Kayaking Or Paddle Boarding In The Emerald Springs And Just minutes from the Wekiva Golf & Country Club. If you are more of a homebody, then sitting on your screened porch or relaxing by your fireplace in the winter months is enough to please your soul. Additional features include a gated front porch, vaulted ceilings, brand new vinyl floors, brand new bathroom vanities, neutral paint throughout, stainless steel appliances and a BRAND NEW AC!!. With over 1600 sqft of living space, this townhouse feels more spacious than most single family homes. Make your appointment today and see what easy Seminole County living feels like.
- Type:
- Single Family
- Sq.Ft.:
- 2,623
- Status:
- Active
- Beds:
- 4
- Lot size:
- 0.23 Acres
- Year built:
- 1987
- Baths:
- 4.00
- MLS#:
- O6250461
- Subdivision:
- Sabal Point Sabal View At
ADDITIONAL INFORMATION
Charming Corner Lot Home in Desirable Sabal Point Welcome to your dream home! This beautiful single-family residence, nestled on a spacious corner lot in the sought-after Sabal Point subdivision, offers the perfect blend of comfort and convenience. With 4 generous bedrooms and 3.5 baths, this home provides ample space for family living. Step inside to discover a cozy family room featuring a warm fireplace, perfect for gatherings or quiet evenings. The adjoining office space offers an ideal setting for remote work or study. Home also offers a separate formal dining room for those special gatherings. Enjoy your own private fenced oasis in the backyard with a large pool and spa, perfect for relaxing on sunny days or entertaining guests. Located in Seminole County, this home is in a top-rated school district and is just minutes away from a variety of restaurants and shopping options. Don’t miss your chance to own this wonderful property!

Longwood Real Estate
The median home value in Longwood, FL is $385,100. This is lower than the county median home value of $390,700. The national median home value is $338,100. The average price of homes sold in Longwood, FL is $385,100. Approximately 74.1% of Longwood homes are owned, compared to 21.73% rented, while 4.17% are vacant. Longwood real estate listings include condos, townhomes, and single family homes for sale. Commercial properties are also available. If you see a property you’re interested in, contact a Longwood real estate agent to arrange a tour today!
Longwood, Florida 32779 has a population of 24,049. Longwood 32779 is more family-centric than the surrounding county with 34.13% of the households containing married families with children. The county average for households married with children is 31.52%.
The median household income in Longwood, Florida 32779 is $97,156. The median household income for the surrounding county is $73,002 compared to the national median of $69,021. The median age of people living in Longwood 32779 is 45.9 years.
Longwood Weather
The average high temperature in July is 92.5 degrees, with an average low temperature in January of 46.9 degrees. The average rainfall is approximately 52.5 inches per year, with 0 inches of snow per year.





