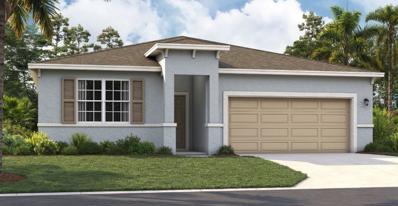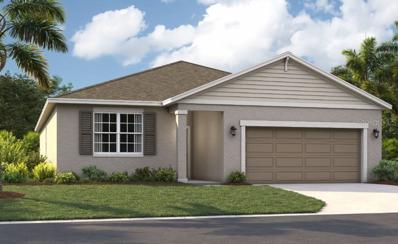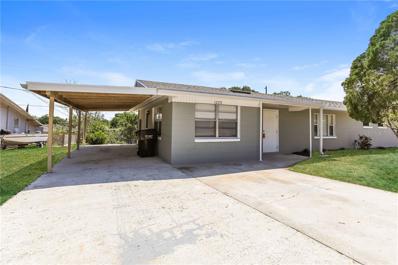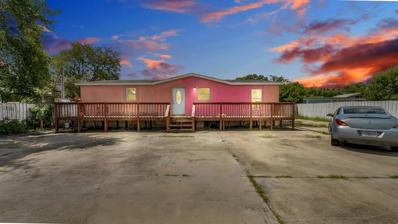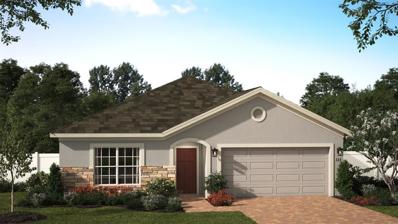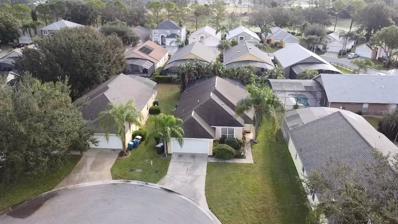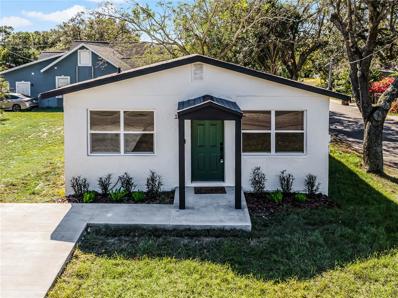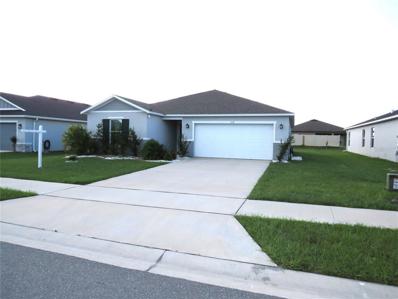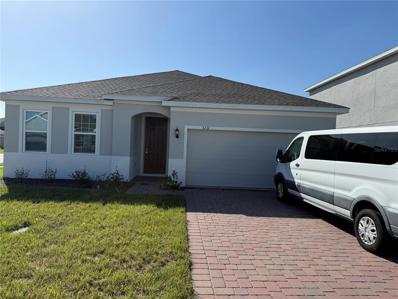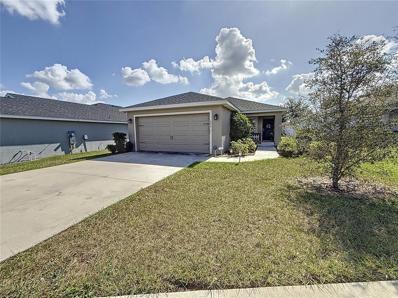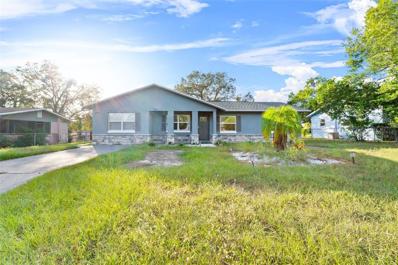Haines City FL Homes for Rent
- Type:
- Single Family
- Sq.Ft.:
- 1,828
- Status:
- Active
- Beds:
- 4
- Lot size:
- 0.13 Acres
- Year built:
- 2024
- Baths:
- 2.00
- MLS#:
- O6259539
- Subdivision:
- Cypress Park Estates
ADDITIONAL INFORMATION
Under Construction. "Introducing the Cali floorplan at Cypress Park, in Haines City, Florida, where every square foot is put to use with sophistication and comfort. Inside this 4-bedroom, 2-bathroom home, you’ll find 1,882 square feet of comfortable living. This meticulously designed residence combines modern convenience with timeless elegance, showcasing granite counters and tile floors throughout. As you step inside, you are greeted by an inviting foyer that leads you into the heart of the home. The open-concept layout seamlessly connects the living room, dining area, and kitchen, creating a perfect space for entertaining family and friends. The spacious living room features abundant natural light, thanks to large windows that provide picturesque views of the surrounding landscape. With ample room for seating, it's an ideal spot for relaxation and gatherings. The kitchen is a true highlight, including granite countertops, sleek stainless-steel appliances, a walk-in pantry and an oversized island with a breakfast bar. Whether you're preparing a casual meal or hosting a formal dinner, this kitchen is well-equipped to meet your culinary needs. The four generously sized bedrooms flexibility for various lifestyles. The primary suite located in the rea of the home is a tranquil retreat, featuring a private ensuite bathroom with dual sinks, a separate shower, and a walk-in closet. The remaining three bedrooms share one well-appointed bathroom, making morning routines a breeze. Laundry won't be a chore with its dedicated space convenient to all bedrooms. Like all homes in Cypress Park, the Cali includes smart home technology, which allows you to control your home anytime with your smart device while near or away. Whether you're seeking a peaceful family retreat or a stylish place to call your own, this home is sure to meet your every need. Contact us today. *Photos are of similar model but not that of the exact house. Pictures, photographs, colors, features, and sizes are for illustration purposes only and will vary from the homes as built. Home and community information including pricing, included features, terms, availability, and amenities are subject to change and prior sale at any time without notice or obligation. Please note that no representations or warranties are made regarding school districts or school assignments; you should conduct your own investigation regarding current and future schools and school boundaries.*
- Type:
- Single Family
- Sq.Ft.:
- 1,839
- Status:
- Active
- Beds:
- 4
- Lot size:
- 0.13 Acres
- Year built:
- 2024
- Baths:
- 2.00
- MLS#:
- O6259497
- Subdivision:
- Covered Bridge
ADDITIONAL INFORMATION
One or more photo(s) has been virtually staged. Located just minutes from outdoor activities like Lake Eva Community Park and Ben W. Graham Park and just 20 miles from Disney World, Covered Bridge at Liberty Bluff offers residents a convenient location near commuter routes for easy access to both work and play. Gather with friends and family for a lakeside picnic or keep it close to home by enjoying the on-site amenities, including a pool, cabana, dog park, gazebo, and walking trails. The Juniper offers the perfect combination of modern design and practical living. From its spacious two-car garage to a cozy outdoor terrace, this home accommodates all your living needs while keeping up with current style standards. Three main level bedrooms located at the front of the home have access to a double vanity bathroom and a laundry room across the hall, all thoughtfully designed for comfort and convenience! Venture further into the open concept kitchen and dining room, which are perfect for gathering, entertaining, and spending quality time. After dinner, take advantage of the spacious 17x17 family room to spend some time in good company. The rear of the home features a master suite complete with walk-in closet and shower, water closet and divided vanities; providing your own personal oasis. Enjoy all of these features and the Florida sun from your included covered lanai.
- Type:
- Single Family
- Sq.Ft.:
- 2,001
- Status:
- Active
- Beds:
- 4
- Lot size:
- 0.14 Acres
- Year built:
- 2024
- Baths:
- 3.00
- MLS#:
- O6259443
- Subdivision:
- Covered Bridge
ADDITIONAL INFORMATION
One or more photo(s) has been virtually staged. Under Construction. Located minutes from outdoor activities like Lake Eva Community Park and Ben W. Graham Park and just 20 miles from Disney World, Covered Bridge at Liberty Bluff offers residents a convenient location near commuter routes for easy access both to work and play. Gather friends and family for a lakeside picnic or keep it close to home by enjoying on-site amenities like a pool, cabana, dog park, gazebo, walking trails, and playground for the little ones. Your new home awaits you! Contact us today to schedule an appointment and learn more about this exciting new neighborhood! The Seaton is perfect for all buyers and offers endless opportunities for your next home! Step out the front door or two-car garage into a bright and spacious living room with an open kitchen overlooking the family room, complete with access to a private lanai for those enjoying outdoor activities or entertaining your guests alike! On the other side of this ideal configuration are three bedrooms, two bathrooms, a laundry room, and more! The secluded master suite has everything you need in privacy; double sinks, a spacious closet, and extra clothing storage make you feel like nothing else matters except comfort and rest. Get ready to settle somewhere special - come see why this 2,001 square foot new construction could be just what you're looking for!
- Type:
- Other
- Sq.Ft.:
- 1,344
- Status:
- Active
- Beds:
- 2
- Lot size:
- 0.29 Acres
- Year built:
- 1978
- Baths:
- 2.00
- MLS#:
- P4932839
- Subdivision:
- Sun-air Country Club
ADDITIONAL INFORMATION
This FULLY FURNISHED beauty is nestled on a large lot that backs up to a nice wooded area so there's no rear neighbors & it's located on the end of a cul-de-sac street in a quiet neighborhood w/ no thru traffic, no HOA fees & no lot rent because you own the land! This well maintained manufactured home boasts a fabulous floor plan w/ a spacious living & dining area w/ a built-in hutch & a cozy family room complete with a wet bar & French doors w/ built-in blinds. The kitchen features a pantry closet, a breakfast bar for casual dining & comes complete w/ the appliances. The master suite has a large walk-in closet, a vanity/dressing area & a step in shower. The 2nd BR has dual closets & a door that leads into the hall bathroom making it ideal for overnight guests. The hall bathroom was remodeled & features a tile floor & a new tub/shower combo, new toilet, countertop, faucet & more! You'll really love the bright & cheery Florida room with its vinyl window panels that open & close making it enjoyable all year round. Additionally the home features an oversized carport plus a large boat port, a golf cart garage, & there's even a workshop/storage room. The central heat & air is approx 3 years old & the long life membrane roof is only about 8 years old! The sprinkler system for the lawn runs off an irrigation well for cost efficiency. This is truly a rare find of affordable Florida living that you won't want to miss seeing & is located near some excellent fishing lakes, golf courses & some great restaurants. Centrally located in Florida between Orlando & Tampa yet w/ a country feel to the area! This fully furnished home is being sold "turnkey" ready so just bring your toothbrush & clothes & move right in. All measurements are approximate & the golf cart is not included with the sale, but may be negotiable.
$255,000
1223 Avenue N Haines City, FL 33844
- Type:
- Single Family
- Sq.Ft.:
- 1,344
- Status:
- Active
- Beds:
- 3
- Lot size:
- 0.23 Acres
- Year built:
- 1962
- Baths:
- 2.00
- MLS#:
- TB8323375
- Subdivision:
- Hill Top
ADDITIONAL INFORMATION
There's plenty of room to spread out in this 3/2 traditional! The home boasts a family room as well as a Florida room and the open concept makes it live even larger! Separate dining area, tile flooring, and convenient laundry area are included as well. Enjoy the carport and have plenty of room for an extra vehicle in the driveway. Close to restaurants and shopping!
- Type:
- Other
- Sq.Ft.:
- 1,500
- Status:
- Active
- Beds:
- 3
- Lot size:
- 0.23 Acres
- Year built:
- 2001
- Baths:
- 2.00
- MLS#:
- O6259256
- Subdivision:
- Lake Drane Park
ADDITIONAL INFORMATION
ELCOME HOME! Nestled on a beautiful oversized 1/2 acre lot, this meticulously renovated manufactured home offers a serene retreat with modern comforts. As you approach, a grand double-entry gate opens to reveal a spacious lot, providing both privacy and a sense of security. Step inside, and you will be greeted by a beautifully updated interior that blends contemporary design with cozy charm. The heart of the home, the renovated kitchen, boasts of sleek countertops, custom cabinetry, and state-of-the-art appliances, making it a chef's dream. Whether you are preparing a gourmet meal or enjoying a casual breakfast, this space is as functional as it is stylish. The master bedroom is a true sanctuary, thoughtfully redesigned to offer a perfect blend of comfort and relaxation. With ample space, soft lighting, and a modern en-suite bathroom, its the ideal place to unwind after a hard day. SCHEDULE NOW!!
- Type:
- Single Family
- Sq.Ft.:
- 2,103
- Status:
- Active
- Beds:
- 4
- Lot size:
- 0.2 Acres
- Year built:
- 2024
- Baths:
- 2.00
- MLS#:
- O6259168
- Subdivision:
- Hammock Reserve Ph 2
ADDITIONAL INFORMATION
Under Construction. Quick delivery available on our classic Kensington Flex plan! This 4 bedroom / 2 bath home features a spacious open concept design with separate eat-in dinette area and adjacent Family Room overlooking covered rear Lanai - great for entertaining and outdoor living. Separate front Living Room area can also be used as a home office or playroom. Split bedroom plan with lovely Primary bedroom includes en-suite bath with walk-in closet, dual sinks set in adult-height vanity, quartz countertops, and walk-in shower. Upgraded Kitchen features beautiful 42" white cabinetry, quartz countertops, large kitchen island, and stainless appliances, and Tile flooring is featured throughout the main living areas. Our High Performance Home package is included, offering amazing features that provide energy efficiency, smart home technology, and elements of a healthy lifestyle. Exterior includes brick paver driveway and lead walk. Enjoy the Community resort-style pool with sundeck, green space, and recreation area. Hammock Reserve is conveniently located near shopping and dining, with easy access to I-4, US 27, and US Hwy 17-92.
- Type:
- Single Family
- Sq.Ft.:
- 2,560
- Status:
- Active
- Beds:
- 5
- Lot size:
- 0.19 Acres
- Year built:
- 2024
- Baths:
- 4.00
- MLS#:
- O6258430
- Subdivision:
- Hammock Reserve Ph 2
ADDITIONAL INFORMATION
Quick Delivery Available! Our exceptional Newcastle plan boasts 5 Bedrooms, 3.5 Baths, and 2 car Garage, including a 1st floor Guest Bedroom with adjacent full bath. This brand new home offers an open concept design featuring a spacious Great Room, and a Cafe area overlooking rear covered Lanai - perfect for entertaining and outdoor living! Beautiful Kitchen features 42" white cabinets, large kitchen island, quartz countertops, Stainless appliances, and oversized walk-in pantry. Primary Bedroom includes en-suite Bath with walk-in closet, adult-height vanity with dual sinks, quartz countertops, and walk-in shower with glass enclosure. Exterior includes brick paver driveway and lead walk. Our High Performance Home package is included, offering amazing features that provide energy efficiency, smart home technology, and elements of a healthy lifestyle. Outstanding amenities include resort-style pool with sundeck, green space, and recreation area. Hammock Reserve is conveniently located near shopping and dining, with easy access to I-4, US 27, and US Hwy 17-92.
$270,000
1005 Avenue A Haines City, FL 33844
- Type:
- Single Family
- Sq.Ft.:
- 1,237
- Status:
- Active
- Beds:
- 3
- Lot size:
- 0.11 Acres
- Year built:
- 1932
- Baths:
- 2.00
- MLS#:
- O6259898
- Subdivision:
- Lockharts Sub
ADDITIONAL INFORMATION
This beautifully renovated three-bedroom, two-bathroom single-family home features a brand-new roof and impact windows for added peace of mind. Enjoy a modern kitchen with stainless steel appliances, updated bathrooms, and durable vinyl flooring throughout, making this spacious layout perfect for family gatherings and entertaining. The large backyard invites outdoor fun, while the prime location offers easy access to Disney attractions and I-4. Don’t miss this opportunity—schedule your private tour today!
- Type:
- Single Family
- Sq.Ft.:
- 1,988
- Status:
- Active
- Beds:
- 4
- Lot size:
- 0.14 Acres
- Year built:
- 2020
- Baths:
- 3.00
- MLS#:
- S5116114
- Subdivision:
- Orchid Terrace
ADDITIONAL INFORMATION
Your new home in Haines City is waiting for you! Are you looking for a property that combines comfort, location, and style? This 4-bedroom, 3-bathroom home is perfect for you. With 2 parking spaces and built in 2020, it offers modernity and functionality in every corner. Located in the heart of Florida's fastest-growing county, this gem is just minutes away from restaurants, medical services, and shops, everything you need right at your fingertips. Living here isn’t just having a house; it’s enjoying quality of life. Don’t miss this opportunity! ?? Schedule your visit today and discover your future home.
- Type:
- Single Family
- Sq.Ft.:
- 1,372
- Status:
- Active
- Beds:
- 2
- Lot size:
- 0.27 Acres
- Year built:
- 1930
- Baths:
- 2.00
- MLS#:
- TB8322714
- Subdivision:
- Lake Confusion Heights Sub
ADDITIONAL INFORMATION
Welcome to your dream home! This fully renovated gem offers modern elegance and peace of mind with thoughtful upgrades throughout. Step inside to discover brand-new luxury vinyl plank (LVP) flooring that flows seamlessly, providing a fresh and contemporary feel. The updated kitchen boasts gleaming granite countertops, stainless steel appliances, and stylish finishes, perfect for culinary creations and entertaining. Bonus room that can be converted to a 3rd bedroom. The bathrooms have been beautifully updated, showcasing timeless designs and modern fixtures. Major updates include a brand-new septic system and a new roof, updated plumbing and electrical, ensuring long-lasting durability and reliability. Conveniently located just minutes to schools, restaurants, shopping, and more! Don't miss the chance to own this move-in-ready masterpiece today!
- Type:
- Single Family
- Sq.Ft.:
- 2,235
- Status:
- Active
- Beds:
- 4
- Lot size:
- 0.47 Acres
- Year built:
- 2006
- Baths:
- 2.00
- MLS#:
- O6258906
- Subdivision:
- Hatchwood Estates
ADDITIONAL INFORMATION
One or more photo(s) has been virtually staged. Welcome to this beautifully refreshed home, where the neutral color paint scheme offers a calming aura. The primary bathroom is a haven of relaxation with double sinks and a separate tub and shower, perfect for unwinding after a long day. Step outside to a covered patio, an ideal spot for alfresco dining or morning coffee. The fenced-in backyard provides ample privacy and space for outdoor activities. The house boasts fresh interior and exterior paint, enhancing its overall appeal. The partial flooring replacement adds to the charm and modernity of the property. This home is a true gem, where every detail has been thoughtfully addressed.
- Type:
- Single Family
- Sq.Ft.:
- 1,867
- Status:
- Active
- Beds:
- 4
- Lot size:
- 0.13 Acres
- Year built:
- 2020
- Baths:
- 2.00
- MLS#:
- S5115934
- Subdivision:
- Orchid Terrace Ph 1
ADDITIONAL INFORMATION
Welcome to this stunning 4-bedroom, 2-bathroom home offering 1,867 sq. ft. of living space in the desirable community of Orchid Terrace. Perfectly located on the border of Haines City and Davenport.Step inside to an inviting, light-filled interior featuring a modern kitchen equipped with stainless steel appliances, granite countertops, and ample cabinet space. The home boasts tile flooring throughout, with cozy carpeting in the bedrooms. Enjoy a functional layout with Three bedrooms and a shared bathroom on one side, while the spacious master suite offers a walk-in shower, dual sinks, and generous closets.This nearly new home, only 3 years old, also includes a laundry room with washer and dryer, and a garage with an automatic door opener. Don’t miss this opportunity to own a move-in-ready home in a prime location!
- Type:
- Single Family
- Sq.Ft.:
- 1,582
- Status:
- Active
- Beds:
- 4
- Lot size:
- 0.17 Acres
- Year built:
- 2004
- Baths:
- 3.00
- MLS#:
- S5115905
- Subdivision:
- Kokomo Bay Ph 02
ADDITIONAL INFORMATION
Discover Your Perfect Home in Southern Dunes! Step into this immaculately maintained 4-bedroom, 3-bathroom pool home, perfectly situated on a quiet cul-de-sac in the highly sought-after resort-style golf community of Southern Dunes in Haines City. This fully furnished gem is turn-key ready, making it ideal for short-term or long-term rentals or as a comfortable primary residence. Enjoy peace and privacy in this prime location, with minimal traffic and a serene atmosphere—perfect for relaxing by your sparkling pool or hosting family and friends. Inside, the home boasts an inviting layout with spacious living areas designed for comfort and entertaining. Beyond the community gates, you’ll find unmatched convenience with nearby supermarkets, shopping centers, and dining options. Plus, this home is just 20 minutes from Disney, 45 minutes from Universal Orlando, and 60 minutes from Orlando International Airport, making it an ideal hub for enjoying all that Central Florida has to offer. Located within a gated community, you'll also have access to top-tier amenities, including a championship golf course, clubhouse, and more. Don’t miss the chance to own a home that offers both investment potential and a dream lifestyle. Schedule your private showing today and experience what makes this property truly special!
- Type:
- Other
- Sq.Ft.:
- 770
- Status:
- Active
- Beds:
- 2
- Lot size:
- 0.07 Acres
- Year built:
- 2012
- Baths:
- 2.00
- MLS#:
- P4932765
- Subdivision:
- West View Ridge Resorts Inc
ADDITIONAL INFORMATION
LOOK NO FURTHER...FLORIDA LIFESTYLE AT ITS BEST! THIS 2012 DOUBLEWIDE OFFERS 2 BEDROOMS, 2 BATHS in a GATED 55+ COMMUNITY in CENTRAL FLORIDA gives you living space all on one level. OPEN FLOOR PLAN with living room, dining and kitchen with lots of storage and Built-in cabinets. Primary Bedroom with large closet and a bath with walk-in shower. Secondary Bedroom with access door to back deck area. Guest bath has tub/shower. Laminate Flooring throughout the entire house. Updated kitchen counters and you have a dishwasher! Inside Laundry Closet. Covered front area for parking of vehicles in addition to the covered side area for parking of a golf cart and/or enjoying the outside. Brick Pavers add such a nice curb appeal and rock yard for low maintenance. Mature landscaping. On property you have a storage shed (with laundry hook-ups) also. Community is GATED with two entrances. SOLAR HEATED POOL, Recreational Building with lots of Community Activities. Some of the amenities include PICKLE BALL COURT, MINI Putt-Putt, Shuffleboard, Bocce Ball and more. Close to SHOPPING, Medical, Restaurants, FLORIDA ATTRACTIONS as Disney, Universal, Lego Land and EAST/WEST BEACHES. Home awaits new owners! Call today for your private showing.
$240,000
1301 Avenue L Haines City, FL 33844
- Type:
- Single Family
- Sq.Ft.:
- 964
- Status:
- Active
- Beds:
- 3
- Lot size:
- 0.09 Acres
- Year built:
- 1959
- Baths:
- 1.00
- MLS#:
- O6258634
- Subdivision:
- Wadsworth J R Sub
ADDITIONAL INFORMATION
Discover this beautifully renovated 3-bedroom, 1-bath single-family home, offering over 900 square feet of modern living space. Nestled in a desirable community just 5 minutes from downtown Haines City, this property provides the perfect blend of style, comfort, and convenience. Step inside to find luxury vinyl flooring that flows seamlessly throughout the home, complemented by freshly painted walls in a neutral palette. The updated kitchen boasts sleek stainless steel appliances, creating a modern and functional cooking space. The home's thoughtful renovations also include a brand-new roof, energy-efficient windows, and other upgrades to ensure peace of mind for years to come. The community is free of HOA restrictions and features elegant neighboring properties, adding to the charm and appeal of this location. You'll love the close proximity to shopping centers, dining options, and entertainment, making daily life both convenient and enjoyable. Don’t miss this opportunity to own a turnkey property in a prime location. Schedule your showing today to tour this stunning home—because it won’t last long!
- Type:
- Single Family
- Sq.Ft.:
- 1,848
- Status:
- Active
- Beds:
- 4
- Lot size:
- 0.12 Acres
- Year built:
- 2024
- Baths:
- 2.00
- MLS#:
- O6258570
- Subdivision:
- Marion Creek
ADDITIONAL INFORMATION
Under Construction. MLS#O6258570 REPRESENTATIVE PHOTOS ADDED. November Completion! This cozy single-story Cypress plan at Marion Creek is smart and stylish. Enjoy all 1,848 square feet of the seamless open-concept flow of the great room, dining room, and well-equipped kitchen with an island, which creates a sense of spaciousness. Living spaces include four bedrooms and two bathrooms, offering a private primary suite at the back of the home with an attached bathroom featuring a dual sink vanity, walk-in closet, shower, and water closet. The three additional bedrooms are accessible from the foyer at the front of the home. Enjoy true indoor/outdoor Florida living with a lanai. Structural options added include: Covered lanai.
$378,000
237 Acorn Road Haines City, FL 33844
- Type:
- Single Family
- Sq.Ft.:
- 2,271
- Status:
- Active
- Beds:
- 4
- Lot size:
- 0.13 Acres
- Year built:
- 2024
- Baths:
- 3.00
- MLS#:
- O6258544
- Subdivision:
- Marion Creek
ADDITIONAL INFORMATION
MLS#O6258544 REPRESENTATIVE PHOTOS ADDED. Ready Now! The gorgeous two-story Elm floor plan in Marion Creek features 2,271 square feet of open-concept living space with 4 bedrooms, 2.5 bathrooms, a loft, 2-car garage, and many more noteworthy features! Downstairs is a foyer, great room, dining space, kitchen and half-bath, while the upstairs includes a loft, three secondary bedrooms, and a bathroom. Your primary suite oasis is also located upstairs and includes a spacious primary bathroom with dual vanity sinks, a walk-in shower and closet. Plus, the home is complete with a patio for true indoor/outdoor living, perfect for enjoying the warm Florida weather! Structural options added include: Covered lanai.
- Type:
- Single Family
- Sq.Ft.:
- 1,455
- Status:
- Active
- Beds:
- 3
- Lot size:
- 0.13 Acres
- Year built:
- 2024
- Baths:
- 2.00
- MLS#:
- O6258536
- Subdivision:
- Marion Creek
ADDITIONAL INFORMATION
MLS#O6258536 Ready Now! The Holly at Marion Creek is a beautiful home design in Marion Creek featuring 1,455 square feet of open-concept living space. The home brings forward 3 bedrooms, 2 bathrooms, a 2-car garage, and more! Through the foyer, you'll find the kitchen overlooks the dining and great room, which leads out to the patio for true indoor/outdoor living, and perfect for enjoying the warm Florida weather. The laundry room sits between the kitchen and 2-car garage. Two secondary bedrooms share a bathroom, and the primary suite is tucked privately away at the back of the home. Structural options added include: Covered lanai, and bedroom 3 in place of flex room.
- Type:
- Single Family
- Sq.Ft.:
- 1,579
- Status:
- Active
- Beds:
- 3
- Lot size:
- 0.19 Acres
- Year built:
- 2022
- Baths:
- 2.00
- MLS#:
- TB8320951
- Subdivision:
- Summerlin Grvs Ph 1
ADDITIONAL INFORMATION
Are you that Buyer who is selective in your taste for the one property that has it all? STOP! Look no further, come visit this property built by KB Homes in 2022 featuring a 3-bedroom 2-Bathroom, double car garage, great room open floorplan ready for your occupancy immediately. This home boasts a 3-way split plan giving more privacy between the Bedroom areas. In addition to the volume ceilings with the combined family room/kitchen giving direct access to the 10 x 10 covered patio for the Bar-B Que cook to season the goods. This concrete block home sits on approximately an 8,000 sq ft lot within a short distance of a new under construction Publix Supermarket Market Plaza scheduled to open in several weeks.
- Type:
- Single Family
- Sq.Ft.:
- 1,819
- Status:
- Active
- Beds:
- 4
- Lot size:
- 0.15 Acres
- Year built:
- 2023
- Baths:
- 2.00
- MLS#:
- O6255280
- Subdivision:
- Hammock Reserve Ph 2
ADDITIONAL INFORMATION
Come check this move in ready beautiful corner lot 4 bedrooms 2 bathrooms house feature an open concept built in2023 with energy efficiency .The kitchen open to the dining table and the living area ,stainless steel appliances .Tiles runs throughout the main living area and the carpets in the bedrooms . Located in a quiet neighborhood yet close to shopping and Dining. It includes a laundry room and a covered patio . The owners lived in the house just couple months and they had to relocate due to work so the house is pretty much brand new . Don't wait , schedule your showing today .
- Type:
- Single Family
- Sq.Ft.:
- 2,001
- Status:
- Active
- Beds:
- 4
- Lot size:
- 0.14 Acres
- Year built:
- 2024
- Baths:
- 3.00
- MLS#:
- O6257978
- Subdivision:
- Scenic Terrace
ADDITIONAL INFORMATION
One or more photo(s) has been virtually staged. Located in the heart of picturesque Polk County, centrally located between Orlando and Tampa, this neighborhood offers the perfect blend of comfort, convenience, and charm. Scenic Terrace is ideally situated next to Scenic Terrace Elementary and Middle School, making it easy to get to and from school. Everyday essentials are accessible with Haines City Mall and Publix just 8 minutes away. For leisurely weekends, you'll have plenty of outdoor recreation options, including nearby Lake Eva Community Park. If you're looking for something magical, Disney World is just 30 miles away. Commuting and day trips are also a breeze thanks to the close proximity of Highway 27 and I-4. Plus, at Scenic Terrace, you'll have access to fun-filled amenities like a refreshing pool, cabana, and playground. The Seaton is the perfect single-family home for all buyers alike. Step out the front door or two-car garage into a spacious and bright living area with an open kitchen overlooking the family room, complete with access to a private lanai for those who enjoy outdoor activities or entertaining guests. On the other side of this ideal setup are three bedrooms, two bathrooms, a laundry room, and more! The secluded master suite has everything you need in privacy; dual sinks, a spacious closet, and extra linen storage make it seem like nothing else matters except comfort and rest. Get ready to settle down somewhere special – come see why this 2,001 square foot new construction home could be just what you’ve been looking for!
- Type:
- Single Family
- Sq.Ft.:
- 2,420
- Status:
- Active
- Beds:
- 5
- Lot size:
- 0.16 Acres
- Year built:
- 2023
- Baths:
- 3.00
- MLS#:
- TB8321517
- Subdivision:
- Scenic Ter South Ph 1
ADDITIONAL INFORMATION
Welcome to this spacious 5-bedroom 3 bathroom 2,420 sq ft home. The Natural lighting guides you through a cozy home that features a private downstairs guest suite, an upstairs gathering space, and a spacious primary bedroom with a walk-in-closet. Enjoy this elegant and enhanced Interior Design where traditional meets modern. Timeless pairing of white cabinets and a neutral-toned quartz countertops meets an earthy wood-look flooring. Included with your home are stainless-steel GE appliances, including Refrigerator, dual vanity master bath, convenient upstairs laundry room, and a 2-car garage, in wall pest control system and added mature land scaping and lawn care. The Sellers have already set your bills up for success by adding Solar panels that drastically reduce the electric bill and the community offers free WIFI. For the avid fisher men/women, Lake Hamilton is less than 5 minutes away and offers a great fishing experience. There are lots of trails for Hiking and Bike riding. Centrally located between Orlando (Disney) and Tampa. You will be close to everyday conveniences, top shopping and dining options, and easy access to major commuter arteries. (The Sellers home loan is assumable at a rate of 4.6% that you can qualify for)
- Type:
- Single Family
- Sq.Ft.:
- 1,486
- Status:
- Active
- Beds:
- 3
- Lot size:
- 0.14 Acres
- Year built:
- 2021
- Baths:
- 2.00
- MLS#:
- S5115623
- Subdivision:
- Highland Mdws 4b
ADDITIONAL INFORMATION
Discover your new home in the beautiful community of Highland Meadows! This inviting 3-bedroom, 2-bathroom residence boasts an open floor plan that combines comfort and style. Step inside to a bright, airy interior filled with natural light, creating a welcoming atmosphere in every room. The modern kitchen is designed for both functionality and elegance, featuring sleek cabinetry, ample counter space, and updated appliances, perfect for both casual meals and entertaining guests. Highland Meadows offers more than just a home; it’s a lifestyle. Residents enjoy access to a range of community amenities, including a refreshing pool, a serene park, and a well-equipped clubhouse. With its combination of a prime location and excellent community features, this home provides the ideal balance of convenience, comfort, and community charm.
- Type:
- Single Family
- Sq.Ft.:
- 1,252
- Status:
- Active
- Beds:
- 3
- Lot size:
- 0.17 Acres
- Year built:
- 1976
- Baths:
- 2.00
- MLS#:
- S5115720
- Subdivision:
- Valencia Hills Sub
ADDITIONAL INFORMATION
Auction Property. This charming 1-story home offers 3 bedrooms and 2 full baths. It features a formal dining room, a spacious living room, and a versatile flex room that can easily be transformed into a home office or a 4th bedroom. The property also includes a dedicated laundry room. Upgraded with stylish vinyl plank flooring throughout the living room, kitchen, and dining areas, this home is move-in ready. The property is being sold As-Is through an auction platform, with sale terms subject to approval by the Bankruptcy process. Don't miss your chance—schedule a showing today and make this home yours! Contact us for more details or to place your bid!

Haines City Real Estate
The median home value in Haines City, FL is $300,800. This is lower than the county median home value of $312,500. The national median home value is $338,100. The average price of homes sold in Haines City, FL is $300,800. Approximately 50.26% of Haines City homes are owned, compared to 26.35% rented, while 23.39% are vacant. Haines City real estate listings include condos, townhomes, and single family homes for sale. Commercial properties are also available. If you see a property you’re interested in, contact a Haines City real estate agent to arrange a tour today!
Haines City, Florida 33844 has a population of 26,510. Haines City 33844 is less family-centric than the surrounding county with 26.08% of the households containing married families with children. The county average for households married with children is 26.62%.
The median household income in Haines City, Florida 33844 is $50,280. The median household income for the surrounding county is $55,099 compared to the national median of $69,021. The median age of people living in Haines City 33844 is 37.3 years.
Haines City Weather
The average high temperature in July is 92.5 degrees, with an average low temperature in January of 49.3 degrees. The average rainfall is approximately 51.5 inches per year, with 0 inches of snow per year.

