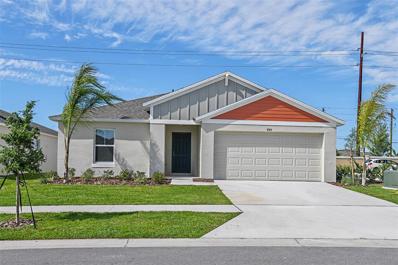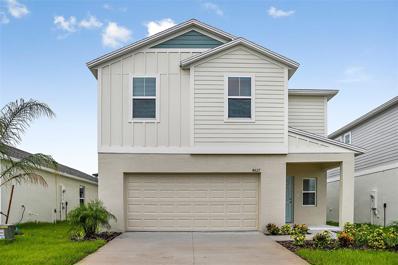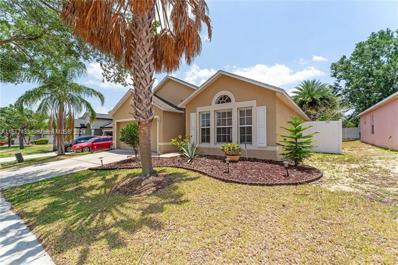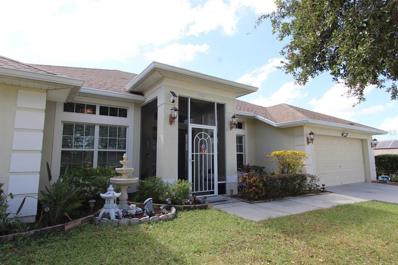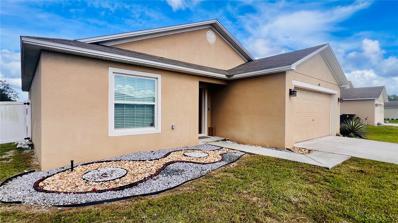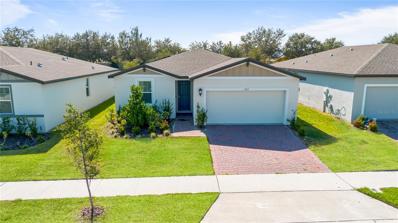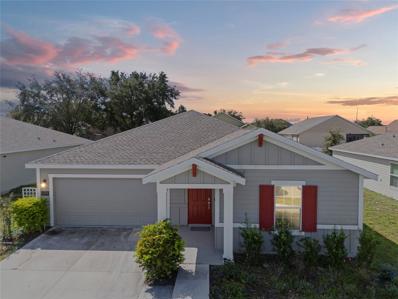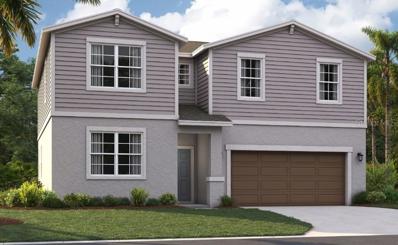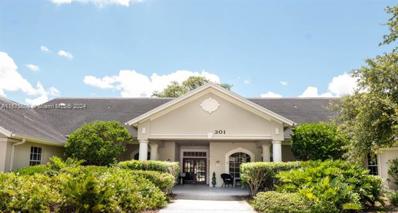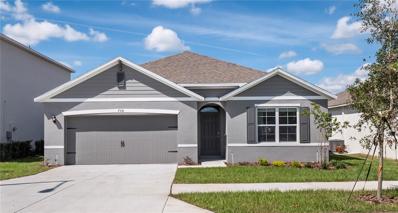Haines City FL Homes for Rent
- Type:
- Condo
- Sq.Ft.:
- 974
- Status:
- Active
- Beds:
- 1
- Lot size:
- 0.01 Acres
- Year built:
- 1977
- Baths:
- 1.00
- MLS#:
- L4948089
- Subdivision:
- Grenelefe Condo Ph 01 Burnway South
ADDITIONAL INFORMATION
Here is a great opportunity to grab a fully furnished turnkey condo! This is a well maintained first floor condo with a great patio looking out over some beautiful green areas! Washer and dryer included!
- Type:
- Single Family
- Sq.Ft.:
- 1,821
- Status:
- Active
- Beds:
- 4
- Lot size:
- 0.15 Acres
- Year built:
- 2022
- Baths:
- 2.00
- MLS#:
- O6250597
- Subdivision:
- Cypress Park Estates
ADDITIONAL INFORMATION
Discover your dream home, a stunning 2022 build that perfectly combines modern living with energy efficiency. This spacious 4-bedroom, 2-bathroom home features an open floor plan, stylish finishes, and abundant natural light. Enjoy the benefits of solar panels, significantly reducing your energy costs while contributing to a sustainable future. The home is situated in a vibrant HOA community, offering access to fantastic amenities, including a sparkling community pool, a playground, and a dog park for your fur friends! You’ll appreciate the nearby shopping, dining, and recreational options. Don’t miss this opportunity to own a beautiful home newer home in a welcoming community. Schedule your showing today!
- Type:
- Single Family
- Sq.Ft.:
- 2,422
- Status:
- Active
- Beds:
- 5
- Lot size:
- 0.13 Acres
- Year built:
- 2024
- Baths:
- 3.00
- MLS#:
- TB8312580
- Subdivision:
- Scenic Terrace
ADDITIONAL INFORMATION
Under Construction. Invite yourself into the Lucia, a two-story home with 5 bedrooms, 3 bathrooms and a private 2-car garage. Just off the foyer, you'll find a welcoming guest suite complete with a private bathroom, offering the perfect blend of comfort and privacy. The open concept living area, highlighted by luxury vinyl plank flooring, flows seamlessly into the kitchen, which features sleek quartz countertops, stainless-steel appliances and a spacious pantry. Sliding glass doors lead to a charming patio, ideal for outdoor relaxation in the Florida climate. Upstairs, the flexible recreation space and stylish master suite—with its walk-in shower, dual vanity and oversized walk-in closet—provide a serene oasis. The 3 additional bedrooms, full bathroom and laundry room equipped with brand new washer and dryer make everyday life convenient. With a smart thermostat with voice control, beautiful landscaping, and an eye-catching elevation, this home ensures both style and practicality. Boldly unboring homes now selling at Scenic Terrace, a new home community ideally located in Lake Hamilton, FL. Centrally located between Orlando and Tampa, Scenic Terrace is also close to everyday conveniences, top shopping and dining options, and easy access to major commuter arteries. We will be offering single-family homes on 40' and 50' wide homesites starting from the low $300s. Images shown are for illustrative purposes only and may differ from actual home. Completion date subject to change.
- Type:
- Single Family
- Sq.Ft.:
- 1,420
- Status:
- Active
- Beds:
- 3
- Lot size:
- 0.13 Acres
- Year built:
- 2024
- Baths:
- 2.00
- MLS#:
- TB8312566
- Subdivision:
- Scenic Terrace
ADDITIONAL INFORMATION
Under Construction. Live the Florida dream in a home that blends modern comfort with tropical charm. This floorplan boasts an open-concept layout and vaulted ceilings, creating spacious living areas that flow seamlessly to the lanai for a seamless transition to outdoor living. The kitchen comes complete with stainless steel appliances, quartz countertops, and luxury vinyl plank flooring that extends through the living and dining rooms. A private owner's includes everything you need, a spacious walk-in closet and a double vanity, located steps away from the laundry room (Did we mention the NEW washer and dryer?!). A smart thermostat with voice control, professionally designed landscaping, and stylish elevation add to the charm of the home. Offering 3 bedrooms, 2 full bathrooms, and a private 2-car garage, the Adora was designed for Florida living. Boldly unboring homes now selling at Scenic Terrace, a new home community ideally located in Lake Hamilton, FL. Centrally located between Orlando and Tampa, Scenic Terrace is also close to everyday conveniences, top shopping and dining options, and easy access to major commuter arteries. We will be offering single-family homes on 40' and 50' wide homesites starting from the low $300s. Images shown are for illustrative purposes only and may differ from actual home. Completion date subject to change.
- Type:
- Single Family
- Sq.Ft.:
- 2,226
- Status:
- Active
- Beds:
- 4
- Lot size:
- 0.11 Acres
- Year built:
- 2024
- Baths:
- 3.00
- MLS#:
- TB8312555
- Subdivision:
- Scenic Terrace
ADDITIONAL INFORMATION
Under Construction. Welcome to The Azure, where modern design meets practical living in a home that has it all. With 4 bedrooms, 2.5 bathrooms, and a 2-car garage, this home is crafted for comfort and style. The extraordinary elevation and professionally designed landscaping create a captivating first impression. Step through the front door to discover luxurious vinyl plank flooring that extends throughout the open-concept layout. The kitchen shines with quartz countertops and all-new stainless-steel appliances, overlooking the dining area and patio. A convenient half bath is located downstairs for guests, while the spacious laundry room upstairs comes complete with a brand-new washer and dryer. Upstairs, you’ll find all four bedrooms, including the expansive owner's suite with a walk-in shower, double vanities, and a spacious walk-in closet. A flexible recreation space upstairs provides an ideal spot for family gatherings. With a smart thermostat ensuring energy efficiency and comfort, the Azure seamlessly blends functionality and modern luxury. Boldly unboring homes now selling at Scenic Terrace, a new home community ideally located in Lake Hamilton, FL. Centrally located between Orlando and Tampa, Scenic Terrace is also close to everyday conveniences, top shopping and dining options, and easy access to major commuter arteries. We will be offering single-family homes on 40' and 50' wide homesites starting from the low $300s. Images shown are for illustrative purposes only and may differ from actual home. Completion date subject to change.
- Type:
- Single Family
- Sq.Ft.:
- 2,226
- Status:
- Active
- Beds:
- 4
- Lot size:
- 0.11 Acres
- Year built:
- 2024
- Baths:
- 3.00
- MLS#:
- TB8312551
- Subdivision:
- Scenic Terrace
ADDITIONAL INFORMATION
Under Construction. Welcome to The Azure, where modern design meets practical living in a home that has it all. With 4 bedrooms, 2.5 bathrooms, and a 2-car garage, this home is crafted for comfort and style. The extraordinary elevation and professionally designed landscaping create a captivating first impression. Step through the front door to discover luxurious vinyl plank flooring that extends throughout the open-concept layout. The kitchen shines with quartz countertops and all-new stainless-steel appliances, overlooking the dining area and patio. A convenient half bath is located downstairs for guests, while the spacious laundry room upstairs comes complete with a brand-new washer and dryer. Upstairs, you’ll find all four bedrooms, including the expansive owner's suite with a walk-in shower, double vanities, and a spacious walk-in closet. A flexible recreation space upstairs provides an ideal spot for family gatherings. With a smart thermostat ensuring energy efficiency and comfort, the Azure seamlessly blends functionality and modern luxury. Boldly unboring homes now selling at Scenic Terrace, a new home community ideally located in Lake Hamilton, FL. Centrally located between Orlando and Tampa, Scenic Terrace is also close to everyday conveniences, top shopping and dining options, and easy access to major commuter arteries. We will be offering single-family homes on 40' and 50' wide homesites starting from the low $300s. Images shown are for illustrative purposes only and may differ from actual home. Completion date subject to change.
- Type:
- Single Family
- Sq.Ft.:
- 2,039
- Status:
- Active
- Beds:
- 4
- Lot size:
- 0.11 Acres
- Year built:
- 2024
- Baths:
- 3.00
- MLS#:
- TB8312541
- Subdivision:
- Scenic Terrace
ADDITIONAL INFORMATION
Under Construction. Step into homeownership with confidence—this stylish gem of a home is waiting for you! The kitchen features polished quartz countertops and sleek stainless-steel appliances all set on luxury vinyl plank flooring that flows through the open concept living areas. Effortlessly extend your living outdoors as you exit through sliding glass doors to your patio. The spacious owner's suite is located on the second floor and is a true sanctuary with his-and-her walk-in closets, double vanity and walk-in shower. All the additional bedrooms and bathroom are located upstairs with easy access to the laundry room, equipped with new washer and dryer. The large bonus room connects the bedrooms and creates a hub for family activities, from game nights to holiday celebrations. Elevating the home is a smart thermostat with voice control, a lush landscaping package and a vibrant elevation. The Turquesa is the ulitmate home for your family with 4 bedrooms, 2.5 bathrooms and a private 2-car garage. Boldly unboring homes now selling at Scenic Terrace, a new home community ideally located in Lake Hamilton, FL. Centrally located between Orlando and Tampa, Scenic Terrace is also close to everyday conveniences, top shopping and dining options, and easy access to major commuter arteries. We will be offering single-family homes on 40' and 50' wide homesites starting from the low $300s. Images shown are for illustrative purposes only and may differ from actual home. Completion date subject to change.
- Type:
- Single Family
- Sq.Ft.:
- 1,615
- Status:
- Active
- Beds:
- 3
- Lot size:
- 0.11 Acres
- Year built:
- 2024
- Baths:
- 2.00
- MLS#:
- TB8312533
- Subdivision:
- Scenic Terrace
ADDITIONAL INFORMATION
Under Construction. Minimalist vibes, maximum style—this home has everything you need to live effortlessly. The kitchen, featuring quartz countertops, new stainless-steel appliances and ample storage overlooks the dining and living area set on luxury vinyl plank flooring. A covered lanai, accessible through sliding glass doors, invites you to live the Florida lifestyle to the fullest. The owner’s suite includes a double vanity, a walk-in shower and a large walk-in closet. The additional bedrooms are situated off the kitchen with a full bathroom, perfect for guest use. The Magenta also offers a brand-new washer and dryer in the laundry room, a smart thermostat with voice control, lush landscaping and a vibrant elevation. Welcome to a 3 bedrooms, 2 bathrooms, 2-car garage home that will make every day extraordinary. Boldly unboring homes now selling at Scenic Terrace, a new home community ideally located in Lake Hamilton, FL. Centrally located between Orlando and Tampa, Scenic Terrace is also close to everyday conveniences, top shopping and dining options, and easy access to major commuter arteries. We will be offering single-family homes on 40' and 50' wide homesites starting from the low $300s. Images shown are for illustrative purposes only and may differ from actual home. Completion date subject to change.
- Type:
- Single Family
- Sq.Ft.:
- 2,422
- Status:
- Active
- Beds:
- 5
- Lot size:
- 0.13 Acres
- Year built:
- 2024
- Baths:
- 3.00
- MLS#:
- TB8312517
- Subdivision:
- Lawson Dunes
ADDITIONAL INFORMATION
Under Construction. Live your best life in a home designed for work, play, and everything in between. The open concept layout is elevated by luxury vinyl plank flooring, flowing seamlessly into the kitchen, which stuns with sleek quartz countertops, stainless-steel appliances and a spacious pantry. The sliding glass doors off the dining room make indoor-outdoor entertaining easy and the downstairs in-law provides privacy for family or overnight guests. The stylish owner's suite includes a walk-in shower, an oversized walk-in closet and a double vanity—provide a serene oasis to reset and unwind. The 3 additional bedrooms, full bathroom, laundry room equipped with brand new washer and dryer and large bonus room make everyday life convenient and comfortable. With a smart thermostat with voice control, beautiful landscaping, and an eye-catching elevation, the Lucia is a true gem. The 5 bedrooms, 3 bathrooms and private 2-car garage blend style and functionality. Discover boldly unboring new construction homes from the $300s, centrally located in Haines City, FL. Lawson Dunes offers the perfect blend of convenience and charm with easy access to nearby shopping, dining, and major highways like US-27 and I-4. New homes in Lawson Dunes will be offered on 40’ and 50’ wide homesites with open floorplans ranging from 1,600 sq ft to 3,800+ sq ft. Join the interest list for the latest updates on this highly anticipated new home community—your perfect home is just around the corner! Images shown are for illustrative purposes only and may differ from actual home. Completion date subject to change.
- Type:
- Townhouse
- Sq.Ft.:
- 1,897
- Status:
- Active
- Beds:
- 3
- Lot size:
- 0.17 Acres
- Year built:
- 1992
- Baths:
- 2.00
- MLS#:
- P4932401
- Subdivision:
- Grenelefe Club Estates
ADDITIONAL INFORMATION
Absolutely STUNNING 3 Bedroom, 2 bath end unit with a two car garage and enough room for your golf cart! This beautifully maintained home comes fully furnished. The kitchen was fully upgraded in 2020 along with other updates including new carpeting & interior paint in 2022, water heater installed 2020, new washer & dryer in 2022. The A/C is only 7 years old and the Lanai has adjustable vinyl windows that can be removed and stored. The Club Estates community offers a unique clubhouse with state of the art exercise equipment, a sauna and a full kitchen for group parties. The heated, caged community pool and spa are perfect for relaxing in the year-round Florida sunshine. Located in the heart of Central Florida, a short drive to Disney, Legoland, all Orlando and Tampa world renowned attractions and an hour from either Florida coast. Take this affordable opportunity to make this lovely home your vacation getaway or full time residence. Call today for a private showing. THIS ONE WON'T LAST!!!
- Type:
- Single Family
- Sq.Ft.:
- n/a
- Status:
- Active
- Beds:
- 4
- Year built:
- 2007
- Baths:
- 2.00
- MLS#:
- A11677433
- Subdivision:
- STONEWOOD CROSSINGS PH 01
ADDITIONAL INFORMATION
Welcome to house, With a new air conditioning unit! This well-maintained gem is your chance to stop paying rent, which increases yearly. The living room/great room is spacious, as are all the bedrooms. Step outside and enjoy the lush backyard with a privacy fence, perfect for family and friends!
- Type:
- Single Family
- Sq.Ft.:
- 2,311
- Status:
- Active
- Beds:
- 4
- Lot size:
- 0.13 Acres
- Year built:
- 2019
- Baths:
- 3.00
- MLS#:
- O6250232
- Subdivision:
- Highland Meadows Ph 3
ADDITIONAL INFORMATION
Full photos coming.This 4 Bedroom. 2 1/2 Bath, 2 Car Garage is waiting for you to be the "New Family". The 1st floor has the Living Room, Kitchen, Dining Room, and the 1/2 Bathroom. The 2nd floor has all 4 Bedrooms, the Master & Guest Bathroom, Family Room/Upstairs Landing area and the Laundry Room. To the rear there is a large covered lanai ,fully screened looking out on to a very spacious and fenced back garden.Additionally the property benefits from fully paid solar panels which convey with the sale.The property is located close to just about everything facility the Central Florida area has, but far enough out for a bit of peace and quiet.
- Type:
- Single Family
- Sq.Ft.:
- 2,084
- Status:
- Active
- Beds:
- 4
- Lot size:
- 0.33 Acres
- Year built:
- 2013
- Baths:
- 2.00
- MLS#:
- O6250416
- Subdivision:
- Sunset Chase
ADDITIONAL INFORMATION
Welcome to this beautiful and spacious home! It offers extra space on all sides, featuring 4 bedrooms, a bonus office room, and 2 bathrooms. The open-concept design allows for seamless family enjoyment. Moving into the kitchen, you'll find plenty of space with well-placed cabinets and a pantry to store all your groceries. As for the backyard, there’s ample space for all your gardening projects, along with a large covered porch perfect for relaxing afternoons. This home is situated in a peaceful community with a stunning lake, part of the Lake Eva area. You'll also be conveniently close to shopping centers, churches, the post office, and within a rapidly growing area. One standout feature is the solar panel system, which can save you a lot on your monthly energy bills. These panels are optional, and the seller is offering options for potential buyers. Give your family this wonderful place and turn it into a home! More pictures coming soon.
- Type:
- Single Family
- Sq.Ft.:
- 1,305
- Status:
- Active
- Beds:
- 3
- Lot size:
- 0.23 Acres
- Year built:
- 2019
- Baths:
- 2.00
- MLS#:
- O6250292
- Subdivision:
- Hidden Lakes North
ADDITIONAL INFORMATION
Whether you're a first-time homebuyer or a seasoned investor, this newly built 3-bedroom, 2-bath home offers modern comfort and spacious living on nearly a quarter-acre of land. As you enter, you're greeted by a beautifully designed interior that balances style and functionality. The open-concept living, dining, and kitchen areas are perfect for both everyday living and entertaining. The kitchen features sleek stainless steel appliances, ample cabinet space, and a large island, making meal prep and hosting effortless. The primary suite is a true retreat, boasting generous space, a walk-in closet, and a ensuite bathroom complete with a double vanity and a walk-in shower. Step outside to your expansive backyard—a blank canvas for creating your own oasis. Whether you're looking to add a pool, create an outdoor dining area, or design a garden, this outdoor space offers endless potential for relaxation and entertainment. With plenty of room for play or future upgrades, this property provides the perfect mix of indoor and outdoor living. Enjoy the relaxing experience that our solar panels provide you with a simple transfer solution.
- Type:
- Single Family
- Sq.Ft.:
- 1,695
- Status:
- Active
- Beds:
- 3
- Lot size:
- 0.12 Acres
- Year built:
- 2022
- Baths:
- 2.00
- MLS#:
- O6250242
- Subdivision:
- Hammock Reserve
ADDITIONAL INFORMATION
Welcome to this eco-friendly gem located in the heart of Winter Haven! This 3-bedroom, 2-bathroom home is equipped with solar panels, providing energy efficiency and potential savings.The spacious layout features a bright and open living area, perfect for both relaxation and entertainment. The kitchen is well-appointed with modern appliances, plenty of counter space, and storage. The master suite includes an ensuite bathroom, while the additional bedrooms and flex room offer flexibility for guests, an office, or family needs. Located in a fantastic community, residents enjoy amenities such as a swimming pool, playground, and walking trails—ideal for those who love outdoor activities. The property is also conveniently close to a supermarket and pharmacy, making everyday errands easy. The solar energy is not included in the sales price, it is negotiable, offering flexibility for the right homeowners
- Type:
- Single Family
- Sq.Ft.:
- 1,511
- Status:
- Active
- Beds:
- 3
- Lot size:
- 0.15 Acres
- Year built:
- 2021
- Baths:
- 2.00
- MLS#:
- TB8306991
- Subdivision:
- Estates/lk Hammock
ADDITIONAL INFORMATION
**Charming 3-Bedroom Home in the Estates at Lake Hammock** Welcome to your dream home! This delightful 3-bedroom, 2-bathroom residence is nestled in the highly sought-after Estates at Lake Hammock, a community featuring solar panels on all homes, ensuring energy efficiency and sustainability. As you step inside, you'll find two cozy bedrooms and a well-appointed bathroom thoughtfully positioned at the front of the home, offering privacy and comfort for family and guests alike. Continuing through the entrance, you’ll be greeted by an inviting open-concept living and dining area, perfect for entertaining or enjoying quality family time. The abundant natural light creates a warm and welcoming atmosphere throughout. The split floor plan leads you to the master suite, a true retreat featuring stylish vinyl plank flooring and a generous walk-in closet. The en-suite master bath boasts a dual vanity, providing ample space for your morning routine and adding a touch of luxury to your daily life. This home also features upgraded cabinets and upgraded flooring throughout, enhancing both functionality and style. Plus, it sits on a large lot, perfect for outdoor activities and entertaining. Located in a friendly community with access to Lake Hammock, this home is just waiting for you to make it your own. **Plus, the seller will contribute $7,500 towards buyer closing costs!** Don’t miss the opportunity to experience comfortable living in a fantastic neighborhood! Schedule your showing today!
- Type:
- Single Family
- Sq.Ft.:
- 1,827
- Status:
- Active
- Beds:
- 4
- Lot size:
- 0.14 Acres
- Year built:
- 2024
- Baths:
- 2.00
- MLS#:
- O6249971
- Subdivision:
- Scenic Terrace
ADDITIONAL INFORMATION
One or more photo(s) has been virtually staged. The property is a 4 bedroom, 2 bathroom home, and it’s exactly what you're looking for! This brand new home features an open floor plan, spacious kitchen, walk in closets, big great room, a 2 car garage, and much more! Location is key as this is minutes away from main highways, restaurants, shops.
- Type:
- Single Family
- Sq.Ft.:
- 1,302
- Status:
- Active
- Beds:
- 3
- Lot size:
- 0.14 Acres
- Baths:
- 2.00
- MLS#:
- W7869131
- Subdivision:
- Laurel Glen
ADDITIONAL INFORMATION
Pre-Construction. To be built. Pre-permitted lot. Welcome home to Laurel Glen. New home designs in a CDD-free community near US-27 & Cypress Parkway.Getting around the area will be a breeze, no matter where your travels take you - shopping and dining at Posner Park or Champions Gate, a day trip to Disney or Legoland, or simply running errands close to home. We have a variety of floorplans to fit your lifestyle, and you won't have to compromise on space to stay on budget. You'll love our just-released exterior design options too. Home exteriors feature stone, options for a covered front porch and brick paver driveways. The Canary is ranch-style living done right. Enter your foyer through the 2-car garage to find 2 large bedrooms and a full bath. Just around the corner, sounds of friends and family fill the air as they play games in your great room or gather round the dining table to enjoy a homemade meal coming fresh from the gourmet kitchen. A covered lanai lets you enjoy outdoor living. The highlight of the home is your expansive owner’s suite, with its gorgeous bath and sprawling walk-in closet. All Ryan Homes now include WIFI-enabled garage opener and Ecobee thermostat. **Closing cost assistance is available with use of Builder’s affiliated lender**. DISCLAIMER: Prices, financing, promotion, and offers subject to change without notice. Offer valid on new sales only. See Community Sales and Marketing Representative for details. Promotions cannot be combined with any other offer. All uploaded photos are stock photos of this floor plan. Actual home may differ from photos.
- Type:
- Single Family
- Sq.Ft.:
- 1,839
- Status:
- Active
- Beds:
- 4
- Lot size:
- 0.17 Acres
- Year built:
- 2024
- Baths:
- 2.00
- MLS#:
- O6249547
- Subdivision:
- Scenic Terrace
ADDITIONAL INFORMATION
One or more photo(s) has been virtually staged. Under Construction. Located in the heart of picturesque Polk County, centrally located between Orlando and Tampa, this neighborhood offers the perfect blend of comfort, convenience, and charm. Everyday essentials are accessible with Haines City Mall and Publix just 8 minutes away. For leisurely weekends, you'll have plenty of outdoor recreation options, including nearby Lake Eva Community Park. If you're looking for something magical, Disney World is just 30 miles away. Commuting and day trips are also easy thanks to proximity to Highway 27 and I-4. Plus, at Scenic Terrace you'll have access to fun-filled amenities like a refreshing pool, cabana, and playground. The Juniper offers the perfect blend of modern design and practical living. From its spacious two-car garage to an inviting outdoor lanai, this home fits all of your living needs while keeping up with today's style standards. Three main level bedrooms located at the front of the home have access to a dual vanity bathroom and laundry room across the hall, all thoughtfully designed for comfort and convenience! Venture further into the open-concept kitchen and dining room that are perfect for gathering for holiday dinners or feasts, and after dinner, take advantage of the spacious 17x17 family room for time in good company. The roomy master suite includes a private bathroom with split vanities, a walk-in shower, closet, and water closet. Enjoy all of these features and the Florida sunshine from the included lanai.
- Type:
- Single Family
- Sq.Ft.:
- 2,434
- Status:
- Active
- Beds:
- 5
- Lot size:
- 0.16 Acres
- Year built:
- 2024
- Baths:
- 3.00
- MLS#:
- O6249403
- Subdivision:
- Covered Bridge
ADDITIONAL INFORMATION
One or more photo(s) has been virtually staged. Under Construction. Located minutes from outdoor activities like Lake Eva Community Park and Ben W. Graham Park and just 20 miles from Disney World, Covered Bridge at Liberty Bluff offers residents a convenient location near commuter routes for easy access both to work and play. Gather friends and family for a lakeside picnic or keep it close to home by enjoying on-site amenities like a pool, cabana, dog park, gazebo, walking trails, and playground for the little ones. The Linden offers the perfect amount of space and smart storage for all buyers alike. The main living area includes an open concept kitchen complete with an oversized island and pantry, a large family room, a dining room, and an additional flex room. Use your outdoor space on the covered lanai to enjoy the Florida sunset. Upstairs, a spacious loft offers a cozy space that offers endless entertainment and storage opportunities and, just down the hall, you'll find three guest bedrooms, a shared bathroom, complete with a double vanity, and a laundry room. The large master suite offers plenty of space with a huge walk-in closet and ensuite bathroom with shower and linen closet. The Linden's impressive use of space makes this single-family home cozy and livable, all with the benefits of a Stanley Martin home.
$6,100,000
301 PENINSULAR DR Haines City, FL 33844
- Type:
- General Commercial
- Sq.Ft.:
- 25,666
- Status:
- Active
- Beds:
- n/a
- Lot size:
- 5.22 Acres
- Baths:
- MLS#:
- A11675608
ADDITIONAL INFORMATION
Rare opportunity to own this Prime 51-bed Assisted Living Facility (ALF) located at 301 Peninsular Dr in Haines City FL. This sale includes real estate, the business, required licenses, and a generator. Currently operating at 62% occupancy at a 4% Cap Rate, this facility offers significant potential for increased profitability by filling vacancies and optimizing expenses to operate at a whopping 17% Cap Rate! This property also has the license to operate at 60 beds! Full staff and management in place! ALFs of this caliber rarely come to market—don’t miss out on this highly desirable investment opportunity!
- Type:
- Single Family
- Sq.Ft.:
- 1,776
- Status:
- Active
- Beds:
- 4
- Lot size:
- 0.13 Acres
- Year built:
- 2024
- Baths:
- 2.00
- MLS#:
- O6249230
- Subdivision:
- Cypress Park Estates
ADDITIONAL INFORMATION
Under Construction. Now you can aspire to call this 4 bedroom 2 bathroom home your own. The Aspire is built with the growing family in mind, with space to spread out yet areas to gather together. This home features 17" x 17" ceramic tile that flows through all of your living areas as well as the bathrooms. This home’s 9’4” ceilings let in the natural light and open up your living spaces. The kitchen features ample cabinetry with 42” upper cabinets for extra storage, a spacious island with sink, quartz countertops stainless steel appliances. Every home comes with blinds on the windows and a SMART home technology package. This home provides outstanding, unique features that separate Park Square Homes from any other homebuilder.
$320,700
2046 Firethorn Haines City, FL 33844
- Type:
- Single Family
- Sq.Ft.:
- 1,662
- Status:
- Active
- Beds:
- 3
- Lot size:
- 0.13 Acres
- Year built:
- 2024
- Baths:
- 2.00
- MLS#:
- O6249190
- Subdivision:
- Cypress Park Estates
ADDITIONAL INFORMATION
Under Construction. The Evolve is a quality-built home that will provide the perfect living space for all lifestyles. This 3 bedroom, 2 bath home offers an open-concept floorplan that features 17" x 17" ceramic tile that flows throughout all living areas. This home provides 9'4” ceilings, letting in the natural Florida light. Best of all, the Evolve comes with a covered lanai, perfect for entertaining and outside dining. The kitchen features ample cabinetry with 42” upper cabinets for extra storage, a spacious island with sink, quartz countertops and stainless-steel appliances. Every home comes with blinds on the windows and a SMART home technology package. It's time to evolve and own your dream home today. These images are for illustrative purposes only and may not depict the exact specifications or details of the actual home available for sale.
- Type:
- Single Family
- Sq.Ft.:
- 1,867
- Status:
- Active
- Beds:
- 4
- Lot size:
- 0.13 Acres
- Year built:
- 2021
- Baths:
- 2.00
- MLS#:
- S5113067
- Subdivision:
- Orchid Terrace Ph 1
ADDITIONAL INFORMATION
This 4 bedroom 2 bathroom home boasts over 1800 Sq ft of living space. This property is located on the border of Haines city and Davenport opposite Ridge community high school in the community of Orchid Terrace. The home is located very close to Hway 27, The Heart of Florida hospital and just a 5 to 10 minute drive to Posner Park mall or to the I4. As you enter you will love the natural light in this home and the modern kitchen with stainless steel appliances and granite counter tops. There are carpets in the bedrooms only and the rest of the home has tile throughout. Plenty of good closet space and all appliances including the washer and dryer are included in the home. There are 2 bedrooms on the right side with a bathroom in between, the bathroom has a tub and shower combo. The master bedroom is a good size with large closets. The primary bathroom has his and her sinks and walk in shower. The garage has an automatic door opener and the home is only 3 years old.
- Type:
- Single Family
- Sq.Ft.:
- 1,568
- Status:
- Active
- Beds:
- 3
- Lot size:
- 0.11 Acres
- Baths:
- 3.00
- MLS#:
- L4948133
- Subdivision:
- Bradbury Creek Phase 2
ADDITIONAL INFORMATION
Under Construction. New construction home with 1568 square feet on two-story including 3 bedrooms with loft, 2.5 baths, and an open living area. Enjoy an open kitchen, Silestone countertops, Samsung stainless steel appliances, a walk-in pantry, and a spacious island, fully open to the dining café and gathering room. The living area, laundry room, and baths include luxury wood vinyl plank flooring, with stain-resistant carpet in the bedrooms. Your owner's suite is complete with a walk-in wardrobe and a private en-suite bath with dual vanities, and a tiled shower. Bedrooms 2 and 3 share a bathroom. Plus, 2-car garage, custom-fit window blinds, architectural shingles, energy-efficient insulation and windows, and a full builder warranty. “Please note, virtual tour/photos showcases the home layout; colors and design options in actual home for sale may differ. Furnishings and décor do not convey

Andrea Conner, License #BK3437731, Xome Inc., License #1043756, [email protected], 844-400-9663, 750 State Highway 121 Bypass, Suite 100, Lewisville, TX 75067

The information being provided is for consumers' personal, non-commercial use and may not be used for any purpose other than to identify prospective properties consumers may be interested in purchasing. Use of search facilities of data on the site, other than a consumer looking to purchase real estate, is prohibited. © 2024 MIAMI Association of REALTORS®, all rights reserved.
Haines City Real Estate
The median home value in Haines City, FL is $300,800. This is lower than the county median home value of $312,500. The national median home value is $338,100. The average price of homes sold in Haines City, FL is $300,800. Approximately 50.26% of Haines City homes are owned, compared to 26.35% rented, while 23.39% are vacant. Haines City real estate listings include condos, townhomes, and single family homes for sale. Commercial properties are also available. If you see a property you’re interested in, contact a Haines City real estate agent to arrange a tour today!
Haines City, Florida 33844 has a population of 26,510. Haines City 33844 is less family-centric than the surrounding county with 26.08% of the households containing married families with children. The county average for households married with children is 26.62%.
The median household income in Haines City, Florida 33844 is $50,280. The median household income for the surrounding county is $55,099 compared to the national median of $69,021. The median age of people living in Haines City 33844 is 37.3 years.
Haines City Weather
The average high temperature in July is 92.5 degrees, with an average low temperature in January of 49.3 degrees. The average rainfall is approximately 51.5 inches per year, with 0 inches of snow per year.



