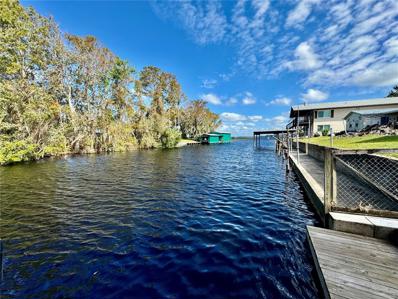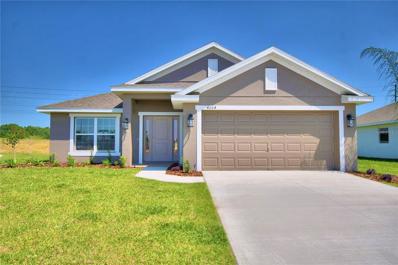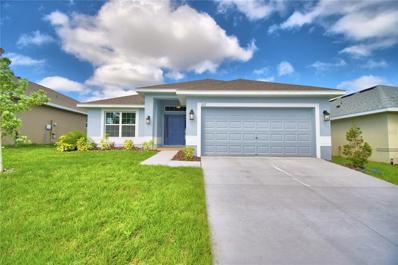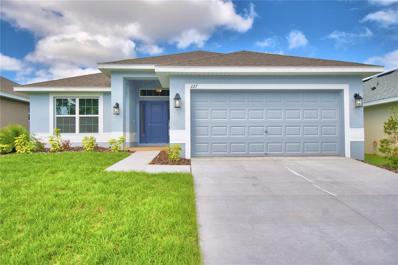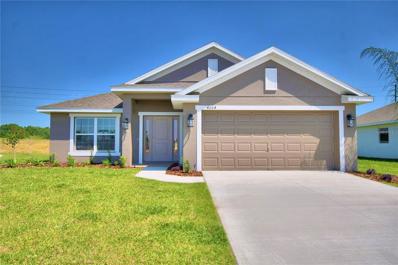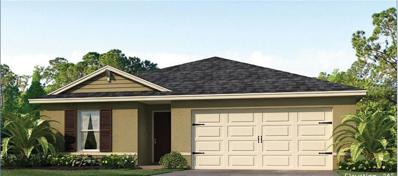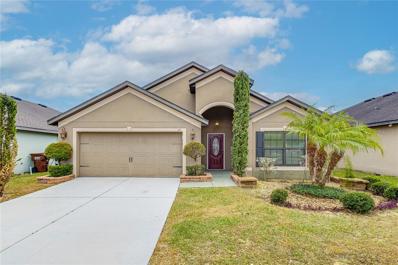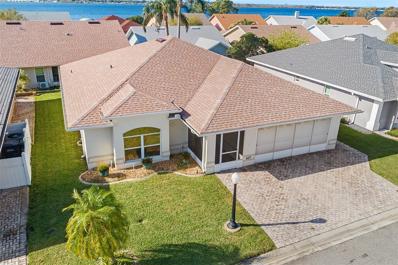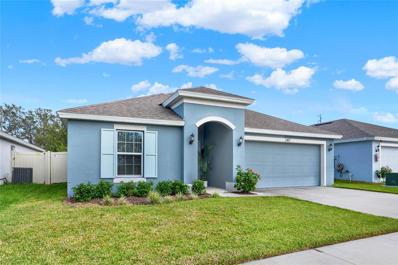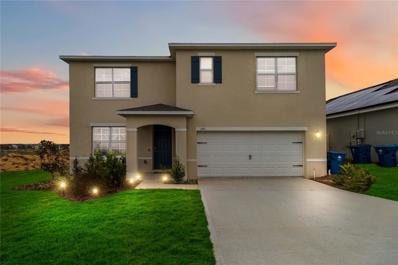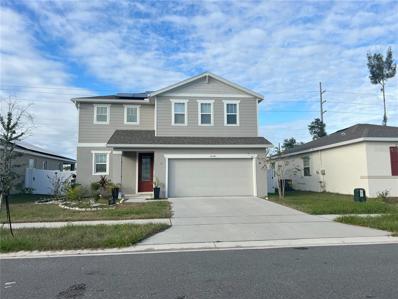Haines City FL Homes for Rent
- Type:
- Single Family
- Sq.Ft.:
- 1,605
- Status:
- Active
- Beds:
- 3
- Lot size:
- 0.1 Acres
- Year built:
- 2024
- Baths:
- 3.00
- MLS#:
- S5115495
- Subdivision:
- Scenic Ter South Ph 2
ADDITIONAL INFORMATION
Welcome to this beautiful two-story home, thoughtfully designed for families and couples who are ready to create lasting memories. This residence features an open-concept kitchen with sleek granite countertops and brand-new stainless steel appliances, making cooking and entertaining a joy. The spacious, private backyard offers an inviting space to relax or host gatherings. Energy-efficient design ensures comfort and sustainability, while the 2-car garage provides ample storage and convenience. This home blends style, functionality, and modern amenities, perfect for a growing family or anyone looking to enjoy a contemporary, welcoming space.
- Type:
- Single Family
- Sq.Ft.:
- 1,936
- Status:
- Active
- Beds:
- 4
- Lot size:
- 0.14 Acres
- Year built:
- 2022
- Baths:
- 2.00
- MLS#:
- P4932640
- Subdivision:
- Orchid Terrace Phase 2
ADDITIONAL INFORMATION
Welcome to this stunning 4-bedroom, 2-bathroom gem in the highly sought-after Orchid Terrace community! Built in 2022, this home combines modern elegance with thoughtful design, making it ideal for both relaxation and entertaining. The open-concept layout centers around a beautiful chef’s kitchen, complete with high-end appliances, abundant cabinet space, and a large island—perfect for hosting or gathering with family. The spacious primary suite offers a true retreat, featuring a luxurious bathroom with dual vanities, a large shower, and an impressive walk-in closet. The dining room seamlessly connects to the outdoors through sliding glass doors that open to a generous, screened-in patio with a private therapy spa for relaxation, creating an ideal space for indoor-outdoor living year-round. Located in a vibrant community, Orchid Terrace offers exceptional amenities, including a dog park for furry friends, a playground, and a sparkling pool for warm summer days. This move-in ready home combines the best of modern living with community charm—a perfect place to make lasting memories! Additional features include whole-house solar panels, offering sustainable energy solutions and reduced utility costs.
- Type:
- Single Family
- Sq.Ft.:
- 2,084
- Status:
- Active
- Beds:
- 3
- Lot size:
- 0.35 Acres
- Year built:
- 1973
- Baths:
- 2.00
- MLS#:
- P4932517
- Subdivision:
- Arrowhead Lake
ADDITIONAL INFORMATION
One or more photo(s) has been virtually staged. Discover this one-of-a-kind home in the highly desirable Lake Arrowhead Community, where luxury meets comfort in a peaceful, natural setting. This expansive property boasts an open-concept design with soaring ceilings, beautiful tile floors, and a recently updated chef's kitchen that will delight culinary enthusiasts. Featuring top-of-the-line appliances, abundant storage, and a generous granite island, this kitchen is perfect for both intimate meals and large-scale entertaining. The home’s ambiance is enhanced by three elegant electric fireplaces, offering warmth and style throughout the space. The oversized master bedroom is a true retreat, with soaring ceiling heights, abundant natural light, and ample closet space. The attached master bath is a spa-like oasis, featuring a large walk-in shower, perfect for unwinding after a long day. There are two spacious spare bedrooms that share a well-appointed full bathroom, offering privacy and comfort for family or guests. Step outside to your own private oasis, with a serene, screen-enclosed pool area overlooking a picturesque pond—ideal for relaxing or hosting gatherings. Enjoy evenings around the fire pit in the charming courtyard, framed by mature landscaping and majestic oak trees that provide shade and natural beauty. This home also comes with a newer roof, providing peace of mind for years to come. Additional highlights include a spacious two-car garage and thoughtfully designed living spaces throughout, making this property a true gem. With its unparalleled combination of luxury, privacy, and natural beauty, this Lake Arrowhead home is a peaceful retreat you’ll love coming home to.
- Type:
- Single Family
- Sq.Ft.:
- 1,940
- Status:
- Active
- Beds:
- 4
- Lot size:
- 0.18 Acres
- Year built:
- 2004
- Baths:
- 3.00
- MLS#:
- O6255935
- Subdivision:
- Kokomo Bay Ph 02
ADDITIONAL INFORMATION
EXPERIENCE THE FLORIDA LIFESTYLE—PERFECT FOR PRIMARY LIVING OR INVESTMENT! Discover the charm of this 4-bedroom,3-bathroom pool home in the desirable Southern Dunes Golf Community. This property offers the best of both worlds, ideal for full-time living or as a high-demand short-term rental. The home’s open floor plan features vaulted ceilings, a spacious living and dining area, and a well-appointed kitchen with granite countertops and stainless steel appliances—perfect for family gatherings or entertaining guests. Step outside to a private, screened-in pool and patio for a tranquil escape, with lush landscaping around the corner lot adding a sense of privacy and easy maintenance. The primary suite offers a walk-in closet and an en-suite bath, while the split floor plan provides ample space and privacy for family or guests. Located in a gated, amenity-rich community, Southern Dunes offers a variety of resort-style amenities including an award-winning golf course, community pool, tennis courts, and playground. Enjoy easy access to shopping, dining, medical facilities, and Central Florida’s top attractions, with Orlando, Tampa, and beautiful beaches all within reach. Don’t miss this flexible opportunity—schedule your private tour today!
- Type:
- Single Family
- Sq.Ft.:
- 1,910
- Status:
- Active
- Beds:
- 4
- Lot size:
- 0.12 Acres
- Baths:
- 2.00
- MLS#:
- S5115209
- Subdivision:
- Seasons At Scenic Terrace
ADDITIONAL INFORMATION
Under Construction. Welcome to this remarkable Ruby home, ready for quick move-in! Included features: a welcoming covered entry; a well-appointed kitchen offering quartz countertops, a large island and a walk-in pantry; a dining nook; an open great room with center-meet doors overlooking a relaxing covered patio; a central laundry; an elegant primary suite showcasing a generous walk-in closet and a private bath; and two additional bedrooms with a shared bath. This could be your dream home! * SAMPLE PHOTOS Actual homes as constructed may not contain the features and layouts depicted and may vary from image(s).
- Type:
- Single Family
- Sq.Ft.:
- 3,030
- Status:
- Active
- Beds:
- 5
- Lot size:
- 0.12 Acres
- Year built:
- 2024
- Baths:
- 4.00
- MLS#:
- S5115206
- Subdivision:
- Seasons At Scenic Terrace
ADDITIONAL INFORMATION
Under Construction. Discover this thoughtfully designed Ammolite home. Included features: an inviting covered entry; a quiet study; a versatile flex room; an expansive great room; an open dining area; an impressive kitchen offering 42" white cabinets, a roomy pantry and a center island; an airy loft; a beautiful primary suite showcasing an immense walk-in closet and a private bath; a convenient laundry; a covered patio and a 2-car garage. This home also offers ceramic tile flooring in select rooms. Tour today! * SAMPLE PHOTOS Actual homes as constructed may not contain the features and layouts depicted and may vary from image(s).
- Type:
- Single Family
- Sq.Ft.:
- 1,672
- Status:
- Active
- Beds:
- 3
- Lot size:
- 0.13 Acres
- Year built:
- 2024
- Baths:
- 2.00
- MLS#:
- O6255820
- Subdivision:
- Cypress Park Estates
ADDITIONAL INFORMATION
One or more photo(s) has been virtually staged. Under Construction. Cypress Park presents open floor plans available to build in Haines City, Florida. Our homes are all concrete block construction including our two-story layouts, optimizing living space with an open concept kitchen overlooking the living area and dining room. Entertaining is a breeze, as this popular single-family home features a spacious kitchen island, dining area and ample sized pantry for extra storage. This community has upgraded stainless steel appliances, making cooking a piece of cake. Bedroom one is located at the rear of the home for privacy and provides an ensuite bathroom. Two additional bedrooms share a second bathroom. Like all homes in Cypress Park, the Aria includes a Home is Connected smart home technology package which allows you to control your home with your smart device while near or away. *Photos are of similar model but not that of the exact house. Pictures, photographs, colors, features, and sizes are for illustration purposes only and will vary from the homes as built. Home and community information including pricing, included features, terms, availability, and amenities are subject to change and prior sale at any time without notice or obligation. Please note that no representations or warranties are made regarding school districts or school assignments; you should conduct your own investigation regarding current and future schools and school boundaries.*
- Type:
- Single Family
- Sq.Ft.:
- 1,828
- Status:
- Active
- Beds:
- 4
- Lot size:
- 0.13 Acres
- Year built:
- 2024
- Baths:
- 2.00
- MLS#:
- O6255775
- Subdivision:
- Cypress Park Estates
ADDITIONAL INFORMATION
Under Construction. Cypress Park presents open floor plans available to build in Haines City, Florida. Our homes are all concrete block construction including our two-story layouts, optimizing living space with an open concept kitchen overlooking the living area and dining room. Entertaining is a breeze, as this popular single-family home features a spacious kitchen island, dining area and ample sized pantry for extra storage. This community has upgraded stainless steel appliances, making cooking a piece of cake. Bedroom one is located at the rear of the home for privacy and provides an ensuite bathroom. Two additional bedrooms share a second bathroom. With the fourth bedroom across the hall. Cypress Park, the Cali includes a Home is Connected smart home technology package which allows you to control your home with your smart device while near or away. *Photos are of similar model but not that of the exact house. Pictures, photographs, colors, features, and sizes are for illustration purposes only and will vary from the homes as built. Home and community information including pricing, included features, terms, availability, and amenities are subject to change and prior sale at any time without notice or obligation. Please note that no representations or warranties are made regarding school districts or school assignments; you should conduct your own investigation regarding current and future schools and school boundaries.*
- Type:
- Single Family
- Sq.Ft.:
- 1,404
- Status:
- Active
- Beds:
- 3
- Lot size:
- 0.11 Acres
- Year built:
- 1997
- Baths:
- 2.00
- MLS#:
- TB8317892
- Subdivision:
- Not In A Subdivision
ADDITIONAL INFORMATION
Great opportunity to own your very own Lake House! This 3 bed 2 bath mobile home sits on a canal on Lake Hatchineha. Split floor plan with open kitchen overlooking the living room and dining room. Huge screened in porch! Relax on your oversized covered dock that you can see the lake from! Just a golf cart ride away from The Port Steak and Seafood where you can grab lunch or dinner! This one is a must see!
- Type:
- Single Family
- Sq.Ft.:
- 2,200
- Status:
- Active
- Beds:
- 4
- Lot size:
- 0.13 Acres
- Year built:
- 2024
- Baths:
- 3.00
- MLS#:
- L4948641
- Subdivision:
- Magnolia Park
ADDITIONAL INFORMATION
Under Construction. This 2200 square foot Home is a stunning home design that offers a perfect balance of style and functionality. With 4 bedrooms and 3 baths, this home provides ample space for comfortable living. The open-concept layout seamlessly connects the kitchen, dining area, and living room, creating a spacious and inviting atmosphere. The modern kitchen is equipped with high-quality appliances, a large counter, and plenty of storage space in the pantry and cabinets. The bedrooms are well-appointed and provide privacy and relaxation for family members. The maters suite is located in the back of the home to ensure privacy. The additional three bedrooms are placed on the opposite side of the home and are versatile to accommodate family and guests or a home office. The lanai in the back extends your living space outdoors and provides the perfect place to host gatherings or simply enjoy the weather. With its thoughtful design and attention to detail this is a remarkable choice for those seeking a beautiful and functional home. CUSTOM EXTERIOR includes 30-year mildew resistant dimensional shingles Termite treated with Bora care-renewable after 1st year, Low maintenance aluminum fascia and vinyl soffit Professionally landscaped yard, Insulated, Decorative coach lights on garage and front entry. EXCEPTIONAL INTERIOR includes Stain resistant designer carpet, Recessed LED lighting in kitchen & family room, tile flooring in kitchen, laundry, foyer, and bathrooms. Prewired for ceiling fan and 4 LED discs in family room, Pre-wiring for ceiling fans in all bedrooms with dual switches, LED Disc, with rocker switches in all bedrooms. Generous walk in closets with ventilated shelving, 6 TV/Cable jacks or phone jacks, Vaulted ceilings, Wood Window Sills. Indoor laundry room with kitchen entry and garage entry. 5 1/4 baseboards throughout,5 panel smooth finish interior doors with brushed nickel, lever door handles. Garage door opener prewire, Two tone Interior paint package, Custom cased openings, GOURMET KITCHEN includes Designer recessed lighting Custom wood cabinets with adjustable shelves Included 36” upper cabinets with crown molding and custom bump out Stainless steel double bowl sink. Single lever brushed nickel faucet with pull out sprayer, Energy efficient multi-cycle dishwasher, Smooth top stove with self-cleaning feature, Space saver microwave above the range, Ice maker connection. Spacious pantry with ventilated shelving. LUXURY BATH AREA includes Easy care garden tub/shower combination in master bath, Elongated toilets, pull out drawers in most cabinets, Dual rectangle sinks, upgraded brushed nickel faucets ENERGY EFFICIENCY includes Double pane insulated windows with tilt-in sash for easy cleaning, Energy efficient Whirlpool appliance package, R-38 ceiling insulation, Continuous soffit attic ventilation, Off ridge roof ventilation,15 SEER Heat Pump with digital thermostat Low volume flush toilets. Photos are of a finished 2200 example. Colors and finishes may vary. Not actual home.
- Type:
- Single Family
- Sq.Ft.:
- 2,070
- Status:
- Active
- Beds:
- 4
- Lot size:
- 0.13 Acres
- Baths:
- 3.00
- MLS#:
- S5115105
- Subdivision:
- Seasons At Scenic Terrace
ADDITIONAL INFORMATION
Under Construction. Discover this notable Slate home, ready for quick move-in! Included features: a covered entry; an elegant kitchen boasting white 42" cabinets, quartz countertops, stainless-steel appliances, a sizable island and a walk-in pantry; a generous great room and adjacent nook; a stunning primary suite showcasing a large walk-in closet and a private bath; three secondary bedrooms, including one with an attached bath; a shared hall bath; a convenient laundry and a tranquil covered patio. Tour today! * SAMPLE PHOTOS Actual homes as constructed may not contain the features and layouts depicted and may vary from image(s).
- Type:
- Single Family
- Sq.Ft.:
- 2,800
- Status:
- Active
- Beds:
- 5
- Lot size:
- 0.12 Acres
- Year built:
- 2024
- Baths:
- 3.00
- MLS#:
- S5115103
- Subdivision:
- Seasons At Scenic Terrace
ADDITIONAL INFORMATION
Explore this exciting Moonstone home, ready for quick move-in. Included features: an inviting covered entry; a quiet study; an alternate kitchen layout offering white cabinets, quartz countertops, a center island, and a walk-in pantry; an impressive dining room; an expansive great room; an airy loft; a stunning primary suite showcasing a large walk-in closet and a private bath with double sinks; a convenient laundry; a covered patio and a 2-car garage. This could be your dream home!
- Type:
- Single Family
- Sq.Ft.:
- 2,070
- Status:
- Active
- Beds:
- 4
- Lot size:
- 0.13 Acres
- Year built:
- 2024
- Baths:
- 3.00
- MLS#:
- S5115100
- Subdivision:
- Seasons At Scenic Terrace
ADDITIONAL INFORMATION
Under Construction. Discover this notable Slate home, ready for quick move-in! Included features: a covered entry; an elegant kitchen boasting white 42" cabinets, quartz countertops, stainless-steel appliances, a sizable island, and a walk-in pantry; a generous great room and adjacent nook; a stunning primary suite showcasing a large walk-in closet and a private bath; three secondary bedrooms, including one with an attached bath; a shared hall bath; a convenient laundry and a tranquil covered patio. Tour today! * SAMPLE PHOTOS Actual homes as constructed may not contain the features and layouts depicted and may vary from image(s).
- Type:
- Single Family
- Sq.Ft.:
- 1,820
- Status:
- Active
- Beds:
- 4
- Lot size:
- 0.13 Acres
- Year built:
- 2024
- Baths:
- 2.00
- MLS#:
- L4948638
- Subdivision:
- Magnolia Park
ADDITIONAL INFORMATION
Under Construction. This Home features 4 bedrooms/ 2 baths. Eat-in kitchen, formal dining room, and triple split bedrooms. CUSTOM EXTERIOR includes 30-year mildew resistant dimensional shingles, masonry finish walls & gables. Termite treated with Bora care-renewable after 1st year. Low maintenance aluminum fascia and vinyl soffit and beautifully landscaped yard. Decorative coach lights on garage and front entry. EXCEPTIONAL INTERIOR includes Stain resistant designer carpet, Recessed LED lighting in kitchen & family room, Level 1 tile standard in kitchen, laundry, foyer, and bathrooms. Prewired for ceiling fan and 4 LED discs in family room, Pre-wiring for ceiling fans in all bedrooms with dual switches LED Disc, with rocker switches in all bedrooms. Generous walk in closets with ventilated shelving, 6 TV/Cable jacks or phone jacks, Vaulted ceilings, Wood Window Sills. Indoor laundry room, Upgraded 5 1/4 baseboards throughout, 5 panel smooth finish interior doors with brushed nickel, lever door handles, Garage door opener prewired, 220-volt dryer outlet Custom cased openings, GOURMET KITCHEN includes Designer recessed lighting Custom wood cabinets with adjustable shelves Included 36” upper cabinets with crown molding and custom bump out Stainless steel double bowl sink. Single lever brushed nickel faucet with pull out sprayer, Energy efficient multi-cycle dishwasher, Smooth top stove with self-cleaning feature, Space saver microwave above the range, Ice maker connection Spacious pantry with ventilated shelving. LUXURY BATH AREA includes garden tub/shower combination in master bath, Elongated toilets, Pull out drawers in most cabinets, Dual rectangle sinks, Upgraded brushed nickel faucets ENERGY EFFICIENCY includes Double pane insulated windows with tilt-in sash for easy cleaning, Energy efficient Whirlpool appliance package, R-38 ceiling insulation, Continuous soffit attic ventilation, Off ridge roof ventilation,15 SEER Heat Pump with digital thermostat Low volume flush toilets ,vapor barrier 200 AMP service, 50-gallon water heater, Finished garage interiors, Concrete,block construction ,Taexx built-in pest control system (tubes in wall).Photos are of a finished 1820 example. Colors and finishes may vary. Not actual home.
- Type:
- Single Family
- Sq.Ft.:
- 1,820
- Status:
- Active
- Beds:
- 4
- Lot size:
- 0.13 Acres
- Year built:
- 2024
- Baths:
- 2.00
- MLS#:
- L4948636
- Subdivision:
- Magnolia Park
ADDITIONAL INFORMATION
Under Construction. This Home features 4 bedrooms/ 2 baths. Eat-in kitchen, formal dining room, and triple split bedrooms. CUSTOM EXTERIOR includes 30-year mildew resistant dimensional shingles, masonry finish walls & gables. Termite treated with Bora care-renewable after 1st year. Low maintenance aluminum fascia and vinyl soffit and beautifully landscaped yard. Decorative coach lights on garage and front entry. EXCEPTIONAL INTERIOR includes Stain resistant designer carpet, Recessed LED lighting in kitchen & family room, Level 1 tile standard in kitchen, laundry, foyer, and bathrooms. Prewired for ceiling fan and 4 LED discs in family room, Pre-wiring for ceiling fans in all bedrooms with dual switches LED Disc, with rocker switches in all bedrooms. Generous walk in closets with ventilated shelving, 6 TV/Cable jacks or phone jacks, Vaulted ceilings, Wood Window Sills. Indoor laundry room, Upgraded 5 1/4 baseboards throughout, 5 panel smooth finish interior doors with brushed nickel, lever door handles, Garage door opener prewired, 220-volt dryer outlet Custom cased openings, GOURMET KITCHEN includes Designer recessed lighting Custom wood cabinets with adjustable shelves Included 36” upper cabinets with crown molding and custom bump out Stainless steel double bowl sink. Single lever brushed nickel faucet with pull out sprayer, Energy efficient multi-cycle dishwasher, Smooth top stove with self-cleaning feature, Space saver microwave above the range, Ice maker connection Spacious pantry with ventilated shelving. LUXURY BATH AREA includes garden tub/shower combination in master bath, Elongated toilets, Pull out drawers in most cabinets, Dual rectangle sinks, Upgraded brushed nickel faucets ENERGY EFFICIENCY includes Double pane insulated windows with tilt-in sash for easy cleaning, Energy efficient Whirlpool appliance package, R-38 ceiling insulation, Continuous soffit attic ventilation, Off ridge roof ventilation,15 SEER Heat Pump with digital thermostat Low volume flush toilets ,vapor barrier 200 AMP service, 50-gallon water heater, Finished garage interiors, Concrete,block construction ,Taexx built-in pest control system (tubes in wall).Photos are of a finished 1820 example. Colors and finishes may vary. Not actual home.
- Type:
- Single Family
- Sq.Ft.:
- 2,200
- Status:
- Active
- Beds:
- 4
- Lot size:
- 0.13 Acres
- Year built:
- 2024
- Baths:
- 3.00
- MLS#:
- L4948635
- Subdivision:
- Magnolia Park
ADDITIONAL INFORMATION
Under Construction. This 2200 square foot Home is a stunning home design that offers a perfect balance of style and functionality. With 4 bedrooms and 3 baths, this home provides ample space for comfortable living. The open-concept layout seamlessly connects the kitchen, dining area, and living room, creating a spacious and inviting atmosphere. The modern kitchen is equipped with high-quality appliances, a large counter, and plenty of storage space in the pantry and cabinets. The bedrooms are well-appointed and provide privacy and relaxation for family members. The maters suite is located in the back of the home to ensure privacy. The additional three bedrooms are placed on the opposite side of the home and are versatile to accommodate family and guests or a home office. The lanai in the back extends your living space outdoors and provides the perfect place to host gatherings or simply enjoy the weather. With its thoughtful design and attention to detail this is a remarkable choice for those seeking a beautiful and functional home. CUSTOM EXTERIOR includes 30-year mildew resistant dimensional shingles Termite treated with Bora care-renewable after 1st year, Low maintenance aluminum fascia and vinyl soffit Professionally landscaped yard, Insulated, Decorative coach lights on garage and front entry. EXCEPTIONAL INTERIOR includes Stain resistant designer carpet, Recessed LED lighting in kitchen & family room, tile flooring in kitchen, laundry, foyer, and bathrooms. Prewired for ceiling fan and 4 LED discs in family room, Pre-wiring for ceiling fans in all bedrooms with dual switches, LED Disc, with rocker switches in all bedrooms. Generous walk in closets with ventilated shelving, 6 TV/Cable jacks or phone jacks, Vaulted ceilings, Wood Window Sills. Indoor laundry room with kitchen entry and garage entry. 5 1/4 baseboards throughout,5 panel smooth finish interior doors with brushed nickel, lever door handles. Garage door opener prewire, Two tone Interior paint package, Custom cased openings, GOURMET KITCHEN includes Designer recessed lighting Custom wood cabinets with adjustable shelves Included 36” upper cabinets with crown molding and custom bump out Stainless steel double bowl sink. Single lever brushed nickel faucet with pull out sprayer, Energy efficient multi-cycle dishwasher, Smooth top stove with self-cleaning feature, Space saver microwave above the range, Ice maker connection. Spacious pantry with ventilated shelving. LUXURY BATH AREA includes Easy care garden tub/shower combination in master bath, Elongated toilets, pull out drawers in most cabinets, Dual rectangle sinks, upgraded brushed nickel faucets ENERGY EFFICIENCY includes Double pane insulated windows with tilt-in sash for easy cleaning, Energy efficient Whirlpool appliance package, R-38 ceiling insulation, Continuous soffit attic ventilation, Off ridge roof ventilation,15 SEER Heat Pump with digital thermostat Low volume flush toilets. Photos are of a finished 2200 example. Colors and finishes may vary. Not actual home.
- Type:
- Single Family
- Sq.Ft.:
- 1,426
- Status:
- Active
- Beds:
- 3
- Lot size:
- 0.13 Acres
- Year built:
- 2020
- Baths:
- 2.00
- MLS#:
- S5115428
- Subdivision:
- Grace Ranch Ph 1
ADDITIONAL INFORMATION
Beautiful home with open floor plan with kitchen and great room. Standard features include stainless steel Amana appliances with side-by-side refrigerator, dishwasher, glass cooktop, faux wood blinds throughout, and Smart Home technology. The kitchen opens to the spacious great room so you can entertain and be close to all your guests and family. The master bedroom is at the back of the house and has a dressing room.
- Type:
- Single Family
- Sq.Ft.:
- 1,924
- Status:
- Active
- Beds:
- 4
- Lot size:
- 0.13 Acres
- Year built:
- 2016
- Baths:
- 2.00
- MLS#:
- O6255151
- Subdivision:
- Highland Mdws Ph 2b
ADDITIONAL INFORMATION
Welcome to this beautifully maintained 4 BED AND 2 BATH home, offering over 1,900 SQFT. of living space. This home is situated in a FAMILY ORIENTED COMMUNITY. This home features an OPEN CONCEPT FLOOR-PLAN. FRESH INTERIOR PAINT and brand new VINYL FLOORING in the bedrooms complement the durable vinyl flooring throughout the living areas and kitchen (NO CARPET). The spacious kitchen boasts UPGRADED GRANITE COUNTERTOPS, and plenty of CABINET SPACE, making it perfect for both cooking and entertaining. The bathrooms have also been upgraded with granite countertops, creating a cohesive, modern feel throughout the home. Enjoy the privacy and security of a FULLY VINYL FENCE BACKYARD, ideal for outdoor activities, pets, or simply relaxing. The community offers additional amenities including a COMMUNITY POOL AND PLAYGROUND, providing ample opportunities for family fun and recreation. Minutes from the Posner Park shopping center, 30 minutes from DISNEY, 45 minutes from UNIVERSAL STUDIOS, 5 minutes from ADVENT HEALTH Hospital, 1 hour from Tampa! Perfect central location in the heart of Central, FL. This home combines comfort, style, and convenience, making it a perfect place to call home. Don’t miss the opportunity to make it yours!
- Type:
- Single Family
- Sq.Ft.:
- 1,671
- Status:
- Active
- Beds:
- 2
- Lot size:
- 0.11 Acres
- Year built:
- 1995
- Baths:
- 2.00
- MLS#:
- P4932522
- Subdivision:
- Sweetwater Golf & Tennis Club Add 03
ADDITIONAL INFORMATION
One or more photo(s) has been virtually staged. MOVE IN READY! RESIDENT OWNED 55+ ( Minimum Age 40) GATED COMMUNITY WITH MANY COMMUNITY AMENITIES LOCATED IN POPULAR CENTRAL FLORIDA! MAKE THIS YOUR WINTER RETREAT OR FULL-TIME HOME. This partially furnished home lives large with 1,671 Sq.ft.of living area, 2,156 Sq.Ft. total area and includes an 8.5' X 21' bonus room with a pass-through to the kitchen. The home was painted inside and out in 2020, new roof and gutters in 2023, Shaw luxury vinyl plank flooring installed in 2023, hot water heater was replaced in 2021, and new stainless steel appliances, ceiling fans, and bathroom updates in the last few years. This home is designed with split bedrooms, and a light and bright open floorplan. Upon entering you will notice the high ceilings and decorative plant shelves. The kitchen features deluxe stainless steel appliances, plenty of counter space, raised panel oak cabinetry, a dual bowl sink w/ highrise faucet, and a breakfast bar. The dining area and bonus room are conveniently located to make entertaining a breeze. The spacious primary suite and ensuite bathroom feature a tiled walk-in shower, oversized garden tub with tile sourrounds, dual sinks and a walk-in closet. The additional bedroom with large closet has easy access to the hall bath with a tub/shower combination. The driveway and entry have been upgraded to interlocking pavers and has a 26 foot wide car parking area. The garage includes storage cabinets, a laundry tub, side entry door and a bonus sliding screen garage door. Lake Henry Estates is an active, gated, community with so much to offer! The seller will assign the buyer one voting share in the Sweetwater East Investment Co after closing. The monthly maintenance fee includes 8000 gallons of water, sewer, internet, cable TV, & use/care of most amenities. Trash removal is included in your taxes. Community amenities include a 12,000 SF clubhouse w/library, pub, ballroom, gym & billiards room; social activities; 9-hole executive golf course (additional golf membership $200.00 yearly); heated pool & spa; tennis, pickle ball & shuffleboard courts; woodworking shop; RV storage; & boat dockage. This conveniently located community is close to shopping, medical clinics, hospitals, HWY 27 and I-4! Easy access to Tampa, Orlando, beaches & area attractions. 55+ COMMUNITY, (MINIMUM AGE 40). MAY HAVE 2 PETS UP TO 20# EACH. $300 ONE-TIME FEE FOR NEW RESIDENTS. All information and measurements are believed to be accurate but not guaranteed and should be verified by the buyer.
- Type:
- Single Family
- Sq.Ft.:
- 1,938
- Status:
- Active
- Beds:
- 4
- Lot size:
- 0.13 Acres
- Year built:
- 2021
- Baths:
- 2.00
- MLS#:
- O6255879
- Subdivision:
- Hammock Reserve Phase 1
ADDITIONAL INFORMATION
Welcome to this charming 3-year-old home that combines modern style with comfort and functionality. Offering 4 spacious bedrooms and 2 well-appointed bathrooms, this home is perfect for families or anyone looking for extra space. The heart of the home is the stunning kitchen, featuring elegant granite countertops, a built-in oven, and a gourmet cooktop - ideal for cooking enthusiasts and those who love to entertain. As you move through the home, you'll appreciate the sleek ceramic tile flooring in the common areas, adding both style and durability. The fully fenced yard provides privacy and security, offering a great space for outdoor activities, pets or simply relaxing peace.
- Type:
- Single Family
- Sq.Ft.:
- 1,672
- Status:
- Active
- Beds:
- 3
- Lot size:
- 0.13 Acres
- Year built:
- 2024
- Baths:
- 2.00
- MLS#:
- O6254665
- Subdivision:
- Hammock Reserve
ADDITIONAL INFORMATION
Under Construction. "The Aria is one of our one-story floorplans featured in Tradewinds at Hammock Reserve in Haines City, Florida. With multiple exteriors to choose from, the Aria is a popular home. Inside this 3-bedroom, 2-bathroom home, you’ll find 1,672 square feet of comfortable living. This all-concrete block constructed, one-story layout optimizes living space with an open concept kitchen overlooking the living area, dining room, and covered lanai. Entertaining is a breeze, as this popular single-family home features a living and dining in the heart of the home, with covered lanai just steps away in your backyard. The spacious kitchen features stainless steel appliances, a convenient island, and walk-in pantry with ample storage. In every bedroom you’ll have carpeted floors and a closet in each room. Whether these rooms become bedrooms, office spaces, or other bonus rooms, there is sure to be comfort. The primary bedroom located in the rear of the home has its own attached bathroom that features a walk-in closet and all the space you need to get ready in the morning. Sharing a sink isn’t a worry with the double vanity. Two additional bedrooms share a second bathroom. This home also features a nice laundry room space with privacy doors and a two-car garage for parking or storage. Like all homes in Tradewinds at Hammock Reserve, the Aria includes smart home technology, which allows you to control your home anytime with your smart device while near or away. Contact us today and find your home at Tradewinds at Hammock Reserve. *Photos are of similar model but not that of the exact house. Pictures, photographs, colors, features, and sizes are for illustration purposes only and will vary from the homes as built. Home and community information including pricing, included features, terms, availability, and amenities are subject to change and prior sale at any time without notice or obligation. Please note that no representations or warranties are made regarding school districts or school assignments; you should conduct your own investigation regarding current and future schools and school boundaries.*
- Type:
- Single Family
- Sq.Ft.:
- 1,828
- Status:
- Active
- Beds:
- 4
- Lot size:
- 0.15 Acres
- Year built:
- 2024
- Baths:
- 2.00
- MLS#:
- O6254702
- Subdivision:
- Hammock Reserve
ADDITIONAL INFORMATION
Under Construction. Introducing the Cali floorplan at Tradewinds at Hammock Reserve, in Haines City, Florida, where every square foot is put to use with sophistication and comfort. Inside this 4-bedroom, 2-bathroom home, you’ll find 1,882 square feet of comfortable living. This meticulously designed residence combines modern convenience with timeless elegance, showcasing quartz counters and tile floors throughout. As you step inside, you are greeted by an inviting foyer that leads you into the heart of the home. The open-concept layout seamlessly connects the living room, dining area, and kitchen, creating a perfect space for entertaining family and friends. The spacious living room features abundant natural light, thanks to large windows that provide picturesque views of the surrounding landscape. With ample room for seating, it's an ideal spot for relaxation and gatherings. The kitchen is a true highlight, including quartz countertops, sleek stainless-steel appliances, a walk-in pantry and an oversized island with a breakfast bar. Whether you're preparing a casual meal or hosting a formal dinner, this kitchen is well-equipped to meet your culinary needs. The four generously sized bedrooms are flexible for various lifestyles. The primary suite located in the rea of the home is a tranquil retreat, featuring a private ensuite bathroom with dual sinks, a separate shower, and a walk-in closet. The remaining three bedrooms share one well-appointed bathroom, making morning routines a breeze. Laundry won't be a chore with its dedicated space convenient to all bedrooms. Like all homes in Tradewinds at Hammock Reserve, the Cali includes smart home technology, which allows you to control your home anytime with your smart device while near or away. Whether you're seeking a peaceful family retreat or a stylish place to call your own, this home is sure to meet your every need. Contact us today and find your home at Tradewinds at Hammock Reserve. *Photos are of similar model but not that of the exact house. Pictures, photographs, colors, features, and sizes are for illustration purposes only and will vary from the homes as built. Home and community information including pricing, included features, terms, availability, and amenities are subject to change and prior sale at any time without notice or obligation. Please note that no representations or warranties are made regarding school districts or school assignments; you should conduct your own investigation regarding current and future schools and school boundaries.*
- Type:
- Single Family
- Sq.Ft.:
- 2,696
- Status:
- Active
- Beds:
- 5
- Lot size:
- 0.13 Acres
- Year built:
- 2023
- Baths:
- 3.00
- MLS#:
- O6252730
- Subdivision:
- Magnolia Park Ph 3
ADDITIONAL INFORMATION
Why wait to build when you can have a move-in ready home thats already built for you to move into just before the holidays? Magnolia Park is a great location with wonderful amenities and low HOA fees. The outdoor amenities include a swimming pool, playground and a large dog park. This DR Horton "Hayden" floor plan offers it all having 5 BEDROOMS, 3 FULL BATHROOMS, a FLEX OFFICE/DEN SPACE, PLUS LOFT AREA TOO! Boasting 2,696 square feet allows everyone to have their own space yet still feel connected with a homey feel. Upon entering the home there is a great space for an office/den to the left, which is currently being used for a bar and entertainment area. As you continue forward the home opens onto the open concept area having a gorgeous kitchen that overlooks the dining and living room areas. The family cook will feel enjoy this kitchen and be thrilled to prep and cook meals for family or entertaining with its endless amounts of counter space. Upgrades include 42" cabinets with a white clean and crisp look, granite counters, fancy hardware for cabinet doors that match the trendy new faucet design, a cooking island large enough for seating four, with gorgeous lighting fixtures and wait till you discover the upgraded refrigerator and appliances. This floor plan allows you to be involved with guests or family in the living room or dining room, while entertaining or cooking in the kitchen. Bedroom 2 is conveniently located downstairs and right next to a FULL bathroom...just perfect for invited guests or an elderly parent. ALL OTHER BEDROOMS are located upstairs, so you have 2 FULL bathrooms upstairs, a LOFT, plus the laundry room too. The loft can have a variety of uses you just have to choose what's best for your needs. This truly is an amazing home designed to provide space enough for everyone, yet have ample privacy. The back yard is large enough for any outdoor designs you may want to create your own private oasis or end of the day retreat. There are so many possibilities for entertaining or your own family enjoyment! You will appreciate the view of the water you get from sitting on your back patio too. Magnolia Park is a great neighborhood with a community pool, dog park and playground just off US 17 (Scenic Hwy), Hwy 27 and only minutes from Lake Eva park and Event center. This home is close to all the shopping you desire, plus dining, entertainment and all the popular attractions that Florida is known for! You know what they say, LOCATION, LOCATION, LOCATION...come make this your new home today!
- Type:
- Single Family
- Sq.Ft.:
- 2,004
- Status:
- Active
- Beds:
- 3
- Lot size:
- 0.14 Acres
- Year built:
- 2022
- Baths:
- 3.00
- MLS#:
- S5114909
- Subdivision:
- Seasons/heritage Square
ADDITIONAL INFORMATION
Spectacular house practically new, only one year of use with wonderful improvements! Come and enjoy two levels of this beautiful and cozy house. Porcelain floors, conical with stainless steel appliances. Solar panels, water purification system and fens installed. You just have to bring your furniture and settle into your new and cozy home. All services nearby, shopping plaza, Publix, McDonald's, etc.
- Type:
- Other
- Sq.Ft.:
- 1,050
- Status:
- Active
- Beds:
- 1
- Lot size:
- 0.08 Acres
- Year built:
- 1986
- Baths:
- 2.00
- MLS#:
- P4932577
- Subdivision:
- West View Ridge Resorts Inc
ADDITIONAL INFORMATION
PRICE ADJUSTMENT! WELCOME TO WEST VIEW RIDGE, a sought after GATED 55+ COMMUNITY LOCATED IN CENTRAL FLORIDA. LOT D35 offers a 1-bedroom/1.5 bath, OPEN CONCEPT dining room/kitchen, hall bath, spacious Bedroom, living room, Florida room, and laundry with half bath. 2021 enclosed porch area had windows installed. Big backyard and a covered patio for your enjoyment. GOLF CART CONVEYS WITH PROPERTY. The rear/secondary community gate is just up the street from this unit for easy access out of the community. Community features a Clubhouse, Community Solar Heated Pool, Shuffleboard, Bocce ball, Pickle Ball, Miniature Golf and so many Community Resident Activities. Wonderful location, just around the corner from Wal-Mart, Lowes, Restaurants, Medical, Shopping and Major Roadways to both our East/West Coasts, Airports and/or our various Florida attractions, Disney World, Universal Studios, Busch Gardens and so much more! OWN YOUR LAND and ENJOY THIS FLORIDA LIFESTYLE. SELLER IS MOTIVATED.

Haines City Real Estate
The median home value in Haines City, FL is $300,800. This is lower than the county median home value of $312,500. The national median home value is $338,100. The average price of homes sold in Haines City, FL is $300,800. Approximately 50.26% of Haines City homes are owned, compared to 26.35% rented, while 23.39% are vacant. Haines City real estate listings include condos, townhomes, and single family homes for sale. Commercial properties are also available. If you see a property you’re interested in, contact a Haines City real estate agent to arrange a tour today!
Haines City, Florida 33844 has a population of 26,510. Haines City 33844 is less family-centric than the surrounding county with 26.08% of the households containing married families with children. The county average for households married with children is 26.62%.
The median household income in Haines City, Florida 33844 is $50,280. The median household income for the surrounding county is $55,099 compared to the national median of $69,021. The median age of people living in Haines City 33844 is 37.3 years.
Haines City Weather
The average high temperature in July is 92.5 degrees, with an average low temperature in January of 49.3 degrees. The average rainfall is approximately 51.5 inches per year, with 0 inches of snow per year.








