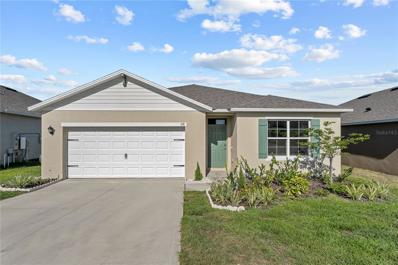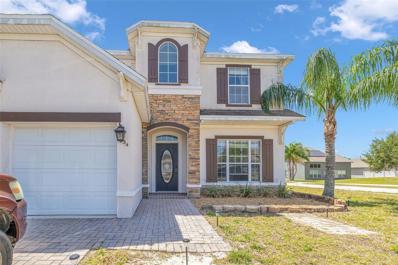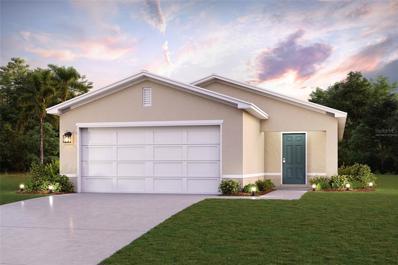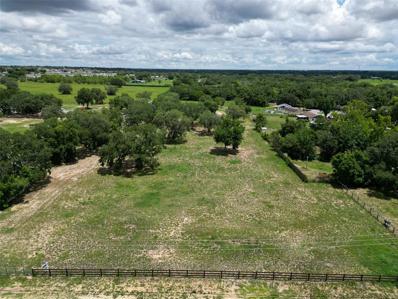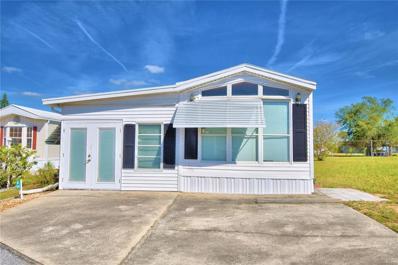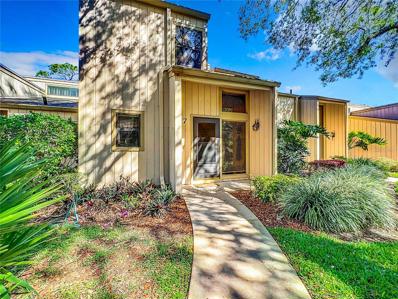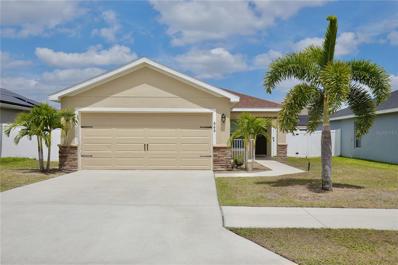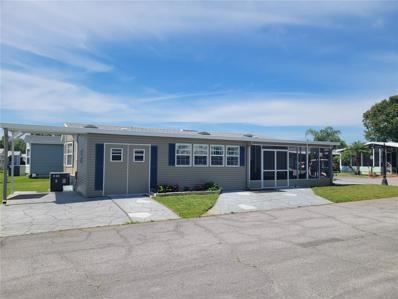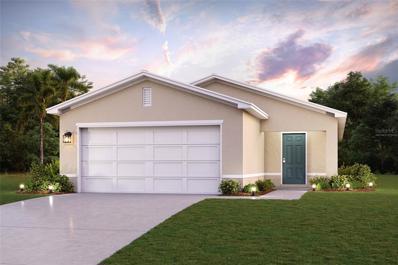Haines City FL Homes for Rent
- Type:
- Single Family
- Sq.Ft.:
- 1,828
- Status:
- Active
- Beds:
- 4
- Lot size:
- 0.15 Acres
- Year built:
- 2023
- Baths:
- 2.00
- MLS#:
- S5103608
- Subdivision:
- Magnolia Park Ph 3
ADDITIONAL INFORMATION
LIKE NEW. Excellent house with 4 bedrooms and 2 bathrooms, with a completely open design and a perfect kitchen to enjoy with your guests and family with stainless steel kitchen appliances that give it a modern and fresh touch. It has a spacious master bedroom where you can rest comfortably. The very large patio is perfect for outdoor grilling moments, breathing in a natural family atmosphere. The location is perfect with schools very close to the area.
- Type:
- Single Family
- Sq.Ft.:
- 2,526
- Status:
- Active
- Beds:
- 4
- Lot size:
- 0.17 Acres
- Year built:
- 2006
- Baths:
- 3.00
- MLS#:
- O6197730
- Subdivision:
- Tower View Estates
ADDITIONAL INFORMATION
Welcome to this exquisite corner unit home. Nestled in the Tower View Estates community, this residence boasts a prime location. This highly desirable corner lot, single family home, has an open concept plan with abundant natural light as you walk into the living room. This 4 bedroom and 2 and a half bathroom home features a kitchen with Stainless Steel Appliances, newly replaced sink and disposal. The spacious living area offers the perfect setting for gatherings with family and friends, while the adjacent dining area sets the stage for memorable meals. Upstairs, you'll find a tranquil retreat in the form of 3 generously sized bedrooms, each offering comfort and privacy for restful nights, with brand new bathroom's sinks and lots of storage. The first floor has newly installed bamboo flooring, the second floor features brand new carpets with a loft area. Added convenience of Wi-Fi controlled recessed lights and 14 USB outlets throughout the house. All upgrades have been done recently in 2024. Outside, the expansive vinyl fenced yard surrounding this corner unit provides ample space for outdoor recreation and entertaining, whether you're hosting barbecue gatherings or simply enjoying a quiet afternoon in the sun. The attached garage offers 2 cars parking and additional storage space. With its combination of style, comfort, and location, this corner unit home presents an exceptional opportunity to embrace the lifestyle you've always dreamed of. Don't miss your chance to make it your, and schedule your private showing today!
- Type:
- Single Family
- Sq.Ft.:
- 1,582
- Status:
- Active
- Beds:
- 3
- Lot size:
- 0.11 Acres
- Year built:
- 2024
- Baths:
- 2.00
- MLS#:
- C7491329
- Subdivision:
- Bradbury Creek Phase 1
ADDITIONAL INFORMATION
Under Construction. Prepare to be impressed by this DELIGHTFUL New home in the Bradbury Creek community! The desirable Sanibel plan features a welcoming great room that flows into an open-concept dining area and a well-appointed kitchen. The kitchen features gorgeous cabinets, granite countertops, and stainless-steel appliances (Including: range, microwave hood, and dishwasher). The primary suite has a private bath, dual vanity sinks, and a roomy walk-in closet. Two additional bedrooms and a 2nd bathroom are tucked away off of a hallway. This desirable plan also comes complete with a 2-car garage.
$299,900
Baker Haines City, FL 33844
- Type:
- Land
- Sq.Ft.:
- n/a
- Status:
- Active
- Beds:
- n/a
- Lot size:
- 2.97 Acres
- Baths:
- MLS#:
- S5103331
- Subdivision:
- Florida Development Co Subdivision
ADDITIONAL INFORMATION
8 properties can be built in this Attractive Vacant Land! Invest where there's room for growth! Haines City is a great place to live or invest. Call Today for more information about this ACRES. Walk this lot and you will realize this is the best investment in Polk County This residentially-zoned parcel is primed for the construction of your dream home or multiple homes. Situated near shopping plazas and local eateries, it offers convenience and accessibility. With no HOA fees or CDD fees, this property presents a remarkable opportunity for you to realize your vision
- Type:
- Single Family
- Sq.Ft.:
- 1,269
- Status:
- Active
- Beds:
- 3
- Lot size:
- 0.11 Acres
- Year built:
- 2024
- Baths:
- 2.00
- MLS#:
- O6196518
- Subdivision:
- Bradbury Creek
ADDITIONAL INFORMATION
Brand new, energy-efficient home ready NOW! Photos are of builder model home. Washer/Dryer/Refrigerator and Blinds Included. Wall at the back of the homesite. Prepare dinner while catching up on the day’s events from this home's chef-inspired kitchen which overlooks a great room. Bradbury Creek offers new single-family homes in Haines City, FL. Its close proximity to US Hwy 17-92 and I-4 allow for easy access to major metro areas. This community will feature an abundance of amenities including an outdoor fitness area, a pool and cabana, a playground and 2 dog parks. Join our interest list, today. Each of our homes is built with innovative, energy-efficient features designed to help you enjoy more savings, better health, real comfort and peace of mind.
- Type:
- Single Family
- Sq.Ft.:
- 1,500
- Status:
- Active
- Beds:
- 3
- Lot size:
- 0.11 Acres
- Year built:
- 2024
- Baths:
- 2.00
- MLS#:
- O6196516
- Subdivision:
- Bradbury Creek
ADDITIONAL INFORMATION
Under Construction. Brand new, energy-efficient home available NOW! Photos are of builder model home. Washer/Dryer/Refrigerator and Blinds Included. Covered Lanai. Wall at the back of the homesite. Retreat to your primary suite located in the back of the home for plenty of privacy and offers a huge walk-in closet. Bradbury Creek offers new single-family homes in Haines City, FL. Its close proximity to US Hwy 17-92 and I-4 allow for easy access to major metro areas. This community will feature an abundance of amenities including an outdoor fitness area, a pool and cabana, a playground and 2 dog parks. Join our interest list, today. Each of our homes is built with innovative, energy-efficient features designed to help you enjoy more savings, better health, real comfort and peace of mind.
- Type:
- Single Family
- Sq.Ft.:
- 2,168
- Status:
- Active
- Beds:
- 4
- Lot size:
- 0.11 Acres
- Year built:
- 2024
- Baths:
- 3.00
- MLS#:
- O6196512
- Subdivision:
- Bradbury Creek
ADDITIONAL INFORMATION
Under Construction. Brand new, energy-efficient home available NOW! Photos are of builder model home. Washer/Dryer/Refrigerator and Blinds Included. Wall at the back of the homesite. First-floor primary suite ensures everyone has their own private space. Upstairs loft that can be used fit your family's needs. Bradbury Creek offers new single-family homes in Haines City, FL. Its close proximity to US Hwy 17-92 and I-4 allow for easy access to major metro areas. This community will feature an abundance of amenities including an outdoor fitness area, a pool and cabana, a playground and 2 dog parks. Join our interest list, today. Each of our homes is built with innovative, energy-efficient features designed to help you enjoy more savings, better health, real comfort and peace of mind.
- Type:
- Single Family
- Sq.Ft.:
- 2,070
- Status:
- Active
- Beds:
- 4
- Lot size:
- 0.13 Acres
- Year built:
- 2024
- Baths:
- 3.00
- MLS#:
- S5103027
- Subdivision:
- Seasons At Scenic Terrace
ADDITIONAL INFORMATION
Discover this notable Slate home, ready for quick move-in! Included features: a covered entry; an elegant kitchen boasting white 42" cabinets, quartz countertops, stainless-steel appliances, a sizable island, and a walk-in pantry; a generous great room and adjacent nook; a stunning primary suite showcasing a large walk-in closet and a private bath; three secondary bedrooms, including one with an attached bath; a shared hall bath; a convenient laundry and a tranquil covered patio. Tour today!
- Type:
- Single Family
- Sq.Ft.:
- 1,941
- Status:
- Active
- Beds:
- 4
- Lot size:
- 0.15 Acres
- Year built:
- 2023
- Baths:
- 3.00
- MLS#:
- C7491188
- Subdivision:
- Bradbury Creek Phase 1
ADDITIONAL INFORMATION
Under Construction. Don’t miss this opportunity to own a BEAUTIFUL NEW 2-story home in the Bradbury Creek community! The elegant Cambria plan offers separate common areas from private living spaces. The kitchen features gorgeous cabinets, granite countertops, and stainless-steel appliances (Including: range, microwave hood, and dishwasher). One bedroom on the main floor. All other bedrooms, including the laundry room, are on the 2nd floor. In addition, the primary suite has a private bath with dual vanity sinks and a walk-in closet. Highlights also include a game room. This desirable plan also comes complete with a 2-car garage. This community offers many amenities, including resort-style pool, cabana, outdoor kitchen, passive parks, overlook park, walking trails, outdoor exercise areas, 2 dog parks, picnic benches & multiple gazebos.
- Type:
- Single Family
- Sq.Ft.:
- 1,582
- Status:
- Active
- Beds:
- 3
- Lot size:
- 0.11 Acres
- Year built:
- 2024
- Baths:
- 2.00
- MLS#:
- C7491186
- Subdivision:
- Bradbury Creek Phase 1
ADDITIONAL INFORMATION
Under Construction. Prepare to be impressed by this DELIGHTFUL New home in the Bradbury Creek community! The desirable Sanibel plan features a welcoming great room that flows into an open-concept dining area and a well-appointed kitchen. The kitchen features gorgeous cabinets, granite countertops, and stainless-steel appliances (Including: range, microwave hood, and dishwasher). The primary suite has a private bath, dual vanity sinks, and a roomy walk-in closet. Two additional bedrooms and a 2nd bathroom are tucked away off of a hallway. This desirable plan also comes complete with a 2-car garage.
- Type:
- Single Family
- Sq.Ft.:
- 1,964
- Status:
- Active
- Beds:
- 4
- Lot size:
- 0.11 Acres
- Year built:
- 2024
- Baths:
- 3.00
- MLS#:
- C7491185
- Subdivision:
- Bradbury Creek Phase 1
ADDITIONAL INFORMATION
Under Construction. Come check out this BEAUTIFUL NEW 2-Story Home in the Bradbury Creek Community! The desirable Mayfield Plan boasts an open design throughout the Living, Dining, and Kitchen. The Kitchen features gorgeous cabinets, granite countertops, and Stainless-Steel Appliances (Including Range with a Microwave hood and Dishwasher). On the 1st floor, there is a half bathroom. All bedrooms, including the primary suite, are on the 2nd floor. The primary suite has a private bath, dual vanity sinks, and a walk-in closet. The other three bedrooms contain a walk-in closet and share a secondary full-sized bath. This desirable plan also includes a 2 car-garage.
- Type:
- Other
- Sq.Ft.:
- 960
- Status:
- Active
- Beds:
- 1
- Lot size:
- 0.1 Acres
- Year built:
- 1991
- Baths:
- 2.00
- MLS#:
- P4929957
- Subdivision:
- West View Ridge Resorts Inc
ADDITIONAL INFORMATION
Welcome to West View Ridge Unit H54 in Haines City. This 55+ GATED Community has many amenities including Clubhouse, Pool, Shuffleboard, Bocce ball, Mini Putt Putt Golf, Pickleball, and so much more! Home features 1B/2B with a Bonus Room/Florida Room with a Laundry that could possibly be a second bedroom. Open concept living room/kitchen with island with lots of storage. A WONDERFUL PLACE to RELAX and UNWIND, but also "creature comforts" just around the corner with Shopping, Restaurants, Golfing Communities, and Medical Facilities. OWN YOUR LAND in this community. One of the larger lots in the community being its at the top of the community. Could be yours to make it your Florida Home.
- Type:
- Single Family
- Sq.Ft.:
- 1,479
- Status:
- Active
- Beds:
- 3
- Lot size:
- 0.16 Acres
- Year built:
- 2018
- Baths:
- 2.00
- MLS#:
- O6193736
- Subdivision:
- Stonewood Crossings
ADDITIONAL INFORMATION
Welcome to this exquisite 3-bedroom, 2-bathroom home nestled on a spacious corner lot boasts a fantastic combination of comfort, sustainability, and affordability. One of the standout features of this home is the FULLY PAID OFF solar panels! Say goodbye to soaring electricity bills and hello to sustainable living! With the solar panels in place, you'll enjoy significantly reduced energy costs, allowing you to save money for your dream vacation! As you step inside, you'll be greeted by an inviting open-concept layout that seamlessly connects the living, dining, and kitchen areas. The expansive design of the living space creates the perfect atmosphere for entertaining guests or simply relaxing with your family. The home's split floor plan offers privacy and convenience, with the primary suite located separately from the other two generously sized bedrooms. This primary retreat boasts ample space, a private bathroom, and a walk-in closet, creating a peaceful sanctuary to unwind after a long day. Additionally, this property offers the convenience of low HOA fees and NO CDD fees, providing you with even more financial flexibility. Imagine the peace of mind of owning a home with minimal monthly expenses and maximum benefits. Whether you're drawn to the energy efficiency of the solar panels, the practicality of the split floor plan, or the charm of the open concept design, this home offers a harmonious blend of modern living and sustainable features that make it a true gem in today's real estate market. Schedule your private tour today!
- Type:
- Single Family
- Sq.Ft.:
- n/a
- Status:
- Active
- Beds:
- 4
- Year built:
- 2021
- Baths:
- 3.00
- MLS#:
- A11566768
- Subdivision:
- MERITAGE HOMES
ADDITIONAL INFORMATION
Almost brand new construction. Explore this impressive 4 bedrooms, 3 full bathrooms home, ready for quick move-in! . Brand NEW energy-efficient home ready December 2021! Entertain guests with an open kitchen which overlooks the dining and great room. White cabinets with Ashen White Granite countertops, high-rise celling. Located in thriving Haines City, this community will offer beautiful single-family homes with unique floorplans. Convenient to US-27 and 17-92, this community provides easy access to major employment and entertainment centers. Groundbreaking energy efficiency is also built into every home in this community so you can spend less on utility bills and more on the things that matter most. Solar panels can be transferible. Solar panel monthly payment is only $18. Hurry!
- Type:
- Single Family
- Sq.Ft.:
- 1,534
- Status:
- Active
- Beds:
- 3
- Lot size:
- 0.13 Acres
- Year built:
- 2017
- Baths:
- 3.00
- MLS#:
- O6194173
- Subdivision:
- Balmoral Estates
ADDITIONAL INFORMATION
Welcome to paradise...This 3 bed/2.5 bath home is nestled in the gated Balmoral at Waters Edge Luxury Resort! Located just 30 minutes from Disney, 15 minutes from Legoland, restaurants and all the attractions. Turn-key, move-in ready! House has the following: all NEW 3 tone paint inside and outside; NEW light fixtures & giant ceiling fans; NEW two-tone carpet & pad; NEW stainless steel appliances; fully screened in private pool with Baja step water feature. Resort features: Indulge in resort-style living with an array of family-friendly amenities just steps from your door. Dive into the Waterpark, unwind in the pool and spa, or gather around the fire pit for cozy evenings under the stars. Sip cocktails at the outdoor bar while taking in the serene lake vista, or enjoy movie nights in the state-of-the-art theater. Stay active at the exercise center, challenge friends in the game room, or sharpen your skills on the putting green and chess board. Exciting additions to the community include a Sports Complex hosting thrilling events year-round and a conference center for business or leisure. With easy access to all these amenities, every day feels like a vacation in paradise. Don't miss your chance to experience luxury living at its finest. Schedule your private tour today and make this dream home yours!
- Type:
- Single Family
- Sq.Ft.:
- 787
- Status:
- Active
- Beds:
- 2
- Lot size:
- 0.09 Acres
- Year built:
- 1990
- Baths:
- 2.00
- MLS#:
- P4929978
- Subdivision:
- Sweetwater Golf & Tennis Club First Add
ADDITIONAL INFORMATION
OWN YOUR OWN LAND! STICK BUILT 2/2 has a cozy set up and a brand new roof, new siding, new carport cover, and the lanai and shed have a double roof! This is a perimeter lot, so no neighbor behind you. A screened front porch to meet and greet your neighbors! The hardwood floors are a beauty; ceramic tile in the wet areas. Lots of possibilities and priced so you can afford the changes to make it your own! The furniture is staying along with the golf cart. AC has been maintained and inspected annually. The reduced price reflects the older appliances and no washer/dryer at all. The shed/workshop is set up for a washer/dryer hookup. The Master and guest bathroom has been updated with hi-rise toilets, counter height vanities, and the master has a brand new walk-in shower with grab bars. MOTIVATED SELLER. Enjoy 18 holes of golf for just $5 green fees in this Gated, Golf Community, located just outside of the city, and approx. 1.25 hr from either coast. Great access to Disney, Legoland, and BOK Tower, just to name a few local attractions. In this very friendly, resident-owned community, you can be as active or inactive as you choose! Gatherings at the private Pub or the Community Room, fishing on Lake Henry, gardening, tennis and pickle ball, golf, shuffle board, horseshoes, swimming in the heated pool, enjoy the hot tub or the workout room! Contact this community's website for documents, including Rules/Regs, Application, Financial, and Bylaws. HOA INCLUDES 1 DVR plus 2 HD CABLE BOXES AND INTERNET. Only thing you pay extra is your electric bill and lawn mowing!
- Type:
- Condo
- Sq.Ft.:
- 1,123
- Status:
- Active
- Beds:
- 2
- Lot size:
- 0.01 Acres
- Year built:
- 1982
- Baths:
- 2.00
- MLS#:
- P4929971
- Subdivision:
- Grenelefe Abbey Court Condo
ADDITIONAL INFORMATION
BEAUTIFUL 2 BED 2 BATH UPDATED FIRST FLOOR CONDO: The entry has Laminate Vinyl throughout the entire unit for easy maintenance on all floors. The kitchen has updated custom Oak cabinets nice appliances, and solid surface countertops. This condo has extra storage space in the owner's walk-in closet as well as extra storage in the hall and bedroom closets. The master bath has a shower, and the 2nd bath has a tub. Just off the Living area is your lovely patio area for entertaining your guests and friends, or to enjoy the peace and quiet and relax with peaceful views and the natural landscape. Make this condo your vacation rental, primary residence, or investment rental. Close to all Disney attractions, Legoland Water park, restaurants, shopping, and area medical facilities. You're a short drive to our Sunny coastal beaches, Come enjoy our Florida lifestyle. Call for your private showing today!
- Type:
- Single Family
- Sq.Ft.:
- 2,170
- Status:
- Active
- Beds:
- 4
- Lot size:
- 0.12 Acres
- Year built:
- 2024
- Baths:
- 3.00
- MLS#:
- S5102616
- Subdivision:
- Seasons At Scenic Terrace
ADDITIONAL INFORMATION
Explore this exceptional Palm home, ready for quick move-in. Included features: a welcoming covered porch; a bedroom and bathroom in lieu of a powder room and flex room; a spacious great room; a well-appointed kitchen offering 42" white cabinets, quartz countertops, a refrigerator, a center island and a walk-in pantry; a roomy nook; an airy loft; a convenient laundry; a lavish primary suite showcasing a generous walk-in closet and a private bath with double sinks and cultured marble countertops; a convenient laundry boasting a washer and a dryer; a covered patio and a 2-car garage. This home also offers additional windows, ceramic tile flooring and ceiling fan prewiring in select rooms. Tour today!
- Type:
- Condo
- Sq.Ft.:
- 1,543
- Status:
- Active
- Beds:
- 3
- Lot size:
- 0.02 Acres
- Year built:
- 1987
- Baths:
- 3.00
- MLS#:
- O6193845
- Subdivision:
- Aspenwood At Grenelefe Condo
ADDITIONAL INFORMATION
Welcome to this beautifully maintained and fully furnished condo within Aspenwood at Greneleaf. As you walk in, you can't help but notice the open floor plan with vaulting wooden ceilings and an abundance of natural light. This condo has 3 bedrooms all complete with their own personal en-suites. Attached is a fully screened in patio with a golf-cart/storage garage and direct access to the community pool and tennis courts. Roof is less than a year old! This property is zoned with the ability to be a short-term rental or you can make it your own! Make sure to click the virtual tour to really get the feel for this awesome home!
- Type:
- Single Family
- Sq.Ft.:
- 1,543
- Status:
- Active
- Beds:
- 3
- Lot size:
- 0.13 Acres
- Year built:
- 2018
- Baths:
- 2.00
- MLS#:
- O6188229
- Subdivision:
- Highland Mdws 4b
ADDITIONAL INFORMATION
This property offers an exceptional living experience with 3 bedrooms 2 bathrooms and a 2 car garage. Located in a convenient and well maintained neighborhood, this home is ideal for those seeking a perfect blend of comfort and style. Upon entering, you'll be greeted by laminated floors that add warmth and elegance to every corner. The house features an open concept design that seamlessly connects the living room, kitchen, and dining area, creating a welcoming space perfect for family living and entertainment. The kitchen is equipped with modern stainless appliances and spacious countertops, ideal for kitchen enthusiasts. The open layout allows for a smooth transition between areas, facilitating interaction among family and guests. The exterior of the house contains a beautiful side patio that invites you to enjoy outdoor grilling and relaxation. This Davenport home is 2 minutes away from popular restaurants, shopping, and home improvement stores.
- Type:
- Single Family
- Sq.Ft.:
- 1,919
- Status:
- Active
- Beds:
- 4
- Lot size:
- 0.12 Acres
- Year built:
- 2024
- Baths:
- 2.00
- MLS#:
- S5102514
- Subdivision:
- Seasons At Scenic Terrace
ADDITIONAL INFORMATION
Welcome to this remarkable Ruby home, ready for quick move-in! Included features: a welcoming covered entry; a well-appointed kitchen offering quartz countertops, a large island and a walk-in pantry; a dining nook; an open great room with center-meet doors overlooking a relaxing covered patio; a central laundry; an elegant primary suite showcasing a generous walk-in closet and a private bath; and two additional bedrooms with a shared bath. This could be your dream home!
- Type:
- Other
- Sq.Ft.:
- 1,316
- Status:
- Active
- Beds:
- 2
- Lot size:
- 0.1 Acres
- Year built:
- 1991
- Baths:
- 2.00
- MLS#:
- P4929861
- Subdivision:
- Sweetwater Golf & Tennis Club Add 01
ADDITIONAL INFORMATION
Own your own land! Resort style living for an affordable price! Run your own life as this is a community owned by the residents and we make the decisions (I live here!) The HOA includes everything except your electric bill and lawn mowing! This 1991 Double Wide is 1316 sf with 2beds/2baths. Split Bedroom in this open concept home. Includes A/C Florida Room, plus a 25x13 screened lanai on this corner lot! Kitchen has wood cabinets and corian coutertops. 2023 Roof, 2018 AC. Just painted outside and siding replaced. Titl-in thermal windows. Updated bathrooms. NO GREY PIPE and a Whole-house water filtration system. Some furniture. Golf Cart included. Enjoy 18 holes of golf for just $5 green fees in this Gated, Golf Community, located just outside of the city, and approx. 1.25 hrs. from either coast. Great access to Disney, Legoland, and BOK Tower, just to name a few local attractions. In this very friendly, resident-owned community, you can be as active or inactive as you choose! Gatherings at the private Pub or the Community Room, fishing & boating on Lake Henry (dock within the community), gardening, tennis, golf, shuffleboard, pickle ball, horseshoes, swimming in the heated pool, enjoy the hot tub or the 24/7 workout room! Contact this community's website for documents, including Rules/Regs, Application, Financial, and Bylaws. HOA INCLUDES A DVR PLUS 2 HD CABLE BOXES AND INTERNET! (Minimum age in this 55+ community is 50 years old) Bedroom Closet Type: Walk-in Closet (Bedroom 2).
- Type:
- Single Family
- Sq.Ft.:
- 1,582
- Status:
- Active
- Beds:
- 3
- Lot size:
- 0.11 Acres
- Year built:
- 2024
- Baths:
- 2.00
- MLS#:
- C7490713
- Subdivision:
- Bradbury Creek Phase 1
ADDITIONAL INFORMATION
Under Construction. Prepare to be impressed by this DELIGHTFUL New home in the Bradbury Creek community! The desirable Sanibel plan features a welcoming great room that flows into an open-concept dining area and a well-appointed kitchen. The kitchen features gorgeous cabinets, granite countertops, and stainless-steel appliances (Including: range, microwave hood, and dishwasher). The primary suite has a private bath, dual vanity sinks, and a roomy walk-in closet. Two additional bedrooms and a 2nd bathroom are tucked away off of a hallway. This desirable plan also comes complete with a 2-car garage.
- Type:
- Condo
- Sq.Ft.:
- 974
- Status:
- Active
- Beds:
- 1
- Lot size:
- 0.01 Acres
- Year built:
- 1978
- Baths:
- 1.00
- MLS#:
- P4929898
- Subdivision:
- Grenelefe Camelot 01 Amd Condo Unit 01 Ph 02
ADDITIONAL INFORMATION
HUGE PRICE IMPROVEMENT...MOTIVATED SELLER!!! Beautifully updated 1st Floor Condo with a peaceful view of nature from the oversized screened-in rear patio with access from the living room and bedroom. Stainless steel range and refrigerator and tile counter tops in the kitchen. Being Sold Fully furnished and Move-In ready. Extra-large storage room in addition to other storage areas in the property. NEW HVAC 2024, New Hot Water Heater 2021. Buyer to verify condo rules and regulations with HOA.
- Type:
- Single Family
- Sq.Ft.:
- 2,286
- Status:
- Active
- Beds:
- 4
- Lot size:
- 0.2 Acres
- Year built:
- 2024
- Baths:
- 3.00
- MLS#:
- O6191858
- Subdivision:
- Haines Ridge
ADDITIONAL INFORMATION
Brand new Maronda Homes Huntington B4 plan available for immediate occupancy. CBS construction with full builder warranties. Terrific plan featuring large great room, 3 car garage, lanai, formal dining room, 9'4" volume ceilings, SS appliance package, refrigerator, blinds and much, much more.

Andrea Conner, License #BK3437731, Xome Inc., License #1043756, [email protected], 844-400-9663, 750 State Highway 121 Bypass, Suite 100, Lewisville, TX 75067

The information being provided is for consumers' personal, non-commercial use and may not be used for any purpose other than to identify prospective properties consumers may be interested in purchasing. Use of search facilities of data on the site, other than a consumer looking to purchase real estate, is prohibited. © 2024 MIAMI Association of REALTORS®, all rights reserved.
Haines City Real Estate
The median home value in Haines City, FL is $300,800. This is lower than the county median home value of $312,500. The national median home value is $338,100. The average price of homes sold in Haines City, FL is $300,800. Approximately 50.26% of Haines City homes are owned, compared to 26.35% rented, while 23.39% are vacant. Haines City real estate listings include condos, townhomes, and single family homes for sale. Commercial properties are also available. If you see a property you’re interested in, contact a Haines City real estate agent to arrange a tour today!
Haines City, Florida 33844 has a population of 26,510. Haines City 33844 is less family-centric than the surrounding county with 26.08% of the households containing married families with children. The county average for households married with children is 26.62%.
The median household income in Haines City, Florida 33844 is $50,280. The median household income for the surrounding county is $55,099 compared to the national median of $69,021. The median age of people living in Haines City 33844 is 37.3 years.
Haines City Weather
The average high temperature in July is 92.5 degrees, with an average low temperature in January of 49.3 degrees. The average rainfall is approximately 51.5 inches per year, with 0 inches of snow per year.
