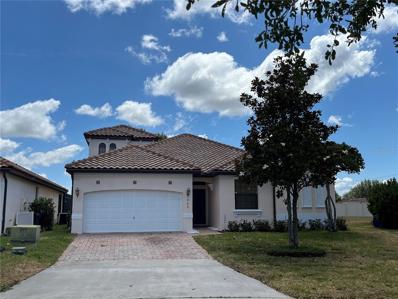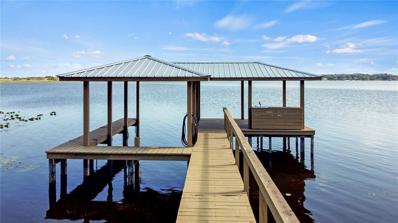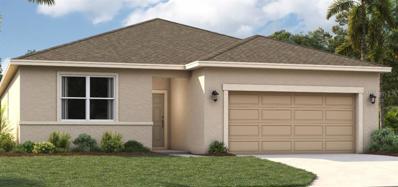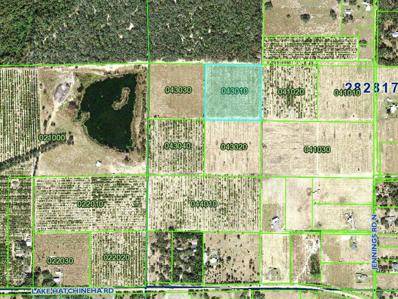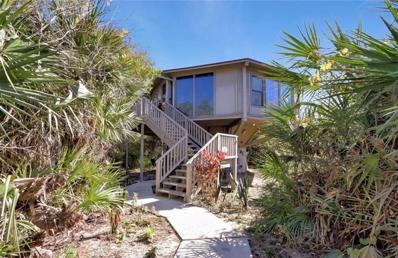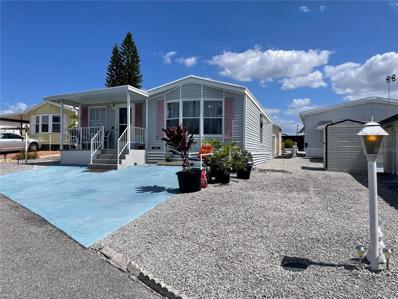Haines City FL Homes for Rent
- Type:
- Single Family
- Sq.Ft.:
- 1,941
- Status:
- Active
- Beds:
- 4
- Lot size:
- 0.18 Acres
- Year built:
- 2024
- Baths:
- 3.00
- MLS#:
- C7492415
- Subdivision:
- Scenic Terrace South Phase 1
ADDITIONAL INFORMATION
Under Construction. Don’t miss this opportunity to own a BEAUTIFUL NEW 2-story home in the Scenic Terrace community! The elegant Cambria plan offers separate common areas from private living spaces. The kitchen features gorgeous cabinets, granite countertops, and stainless-steel appliances (Including: range, microwave hood, and dishwasher). One bedroom on the main floor. All other bedrooms, including the laundry room, are on the 2nd floor. In addition, the primary suite has a private bath with dual vanity sinks and a walk-in closet. Highlights also include a game room. This desirable plan also comes complete with a 2-car garage.
- Type:
- Single Family
- Sq.Ft.:
- 2,437
- Status:
- Active
- Beds:
- 4
- Lot size:
- 0.15 Acres
- Year built:
- 2006
- Baths:
- 5.00
- MLS#:
- S5104570
- Subdivision:
- Villa Sorrento
ADDITIONAL INFORMATION
Please check out this gorgeous pool home, located in the small well maintained community of villa sorrento haines city. Enjoy the florida lifestyle with your backyard heated pool and jacuzzi. A short drive away from all central florida theme parks and resorts. The home is very spacious, with 4 bedrooms, 3 baths and 2 half baths and an outdoor shower by the pool. Lots of outdoor space as well by the pool as well a side courtyard . New sod was just installed upfront and some floors were upgraded with luxury vinyl. A small suite upstairs is perfect for guests or a teen that wants some personal space. New stainless steel appliances were just added to the home . this is a must see to appreciate.All measurements are approximate. All info provided are deemed to be correct but not guaranteed , please double check if you have any concerns. Home sold AS IS .
- Type:
- Single Family
- Sq.Ft.:
- 2,012
- Status:
- Active
- Beds:
- 3
- Lot size:
- 0.5 Acres
- Year built:
- 1963
- Baths:
- 2.00
- MLS#:
- L4944421
- Subdivision:
- Lake Region Paradise Is
ADDITIONAL INFORMATION
Discover serene lakeside living in this beautiful 3-bedroom, 2-bath home nestled on the shores of Little Lake Hamilton, with access to Middle and Big Lake Hamilton. Enjoy the upgraded comforts of a kitchen featuring granite countertops and modern fixtures, complemented by dual 14 Seer 2.5 ton HVAC systems installed just a few years ago. Experience private fishing off your own covered dock, equipped with a cleaning station and an oversized boat slip. The home boasts recent enhancements including fresh exterior paint, new supportive columns, and a brand new roof as of August 2019. The extra deep garage accommodates two cars or a large boat and includes a generator hook-up. The property also features a fenced backyard, a 10x14 storage shed, and a newly upgraded septic system. Utilities are provided by Keen, ensuring consistent service. The property is meticulously maintained, making it easy to show. Schedule your appointment today and experience lakeside charm firsthand!
- Type:
- Single Family
- Sq.Ft.:
- 2,001
- Status:
- Active
- Beds:
- 4
- Lot size:
- 0.13 Acres
- Year built:
- 2024
- Baths:
- 3.00
- MLS#:
- O6203292
- Subdivision:
- Covered Bridge
ADDITIONAL INFORMATION
One or more photo(s) has been virtually staged. Located minutes from outdoor activities such as Lake Eva Community Park and Ben W. Graham Park and just 20 miles from Disney World, Covered Bridge at Liberty Bluff offers residents a convenient location close to commuter routes for easy access to both work and play. Gather with friends and family for a picnic along the lake or keep it close to home enjoying onsite amenities such as a pool, cabana, dog park, gazebo, walking paths, and a playground for the younger ones. Your new home awaits! The Seaton is perfect for all buyers alike and provides endless opportunities for your next home! Step from your front door or two car garage into a light, airy living area with an open kitchen overlooking the family room- complete with access to a private patio for those who enjoy outdoor activities or entertaining guests alike! On the other side of this ideal setup lie three bedrooms, two bathrooms, a walk-in laundry room and more! The secluded primary suite has all you need in privacy; dual sinks, a spacious closet plus extra linen storage make it feel like nothing else matters but restful comfort! Get ready to settle down somewhere special – come see why this 2,001 square foot new construction could be just what you've been looking for! Contact us today to schedule an appointment and learn more about this exciting new neighborhood!
- Type:
- Single Family
- Sq.Ft.:
- 2,106
- Status:
- Active
- Beds:
- 4
- Lot size:
- 0.14 Acres
- Year built:
- 2024
- Baths:
- 3.00
- MLS#:
- O6203233
- Subdivision:
- Scenic Terrace
ADDITIONAL INFORMATION
MLS#O6203233 November Completion. Entering through the front door, visitors experience a clear sight line all the way through the core of the home. Bright and spacious, the Magnolia plan features an extended entertaining corridor that includes the dining room, kitchen and great room, with sliders opening at the rear onto the back patio. A long prep and serve island, ample counter space and a generous walk-in pantry are perfect for foodies while the central location of the kitchen keeps the chef in your household engaged during social gatherings and events. Three roomy secondary bedrooms share a pair of full baths, and the tranquil primary suite is tucked quietly into the back of the home. Enjoy plenty of storage with an L-shaped walk-in closet and a well-appointed bath with large shower enclosure, private water closet and dual vanity.
- Type:
- Single Family
- Sq.Ft.:
- 2,168
- Status:
- Active
- Beds:
- 4
- Lot size:
- 0.11 Acres
- Year built:
- 2024
- Baths:
- 3.00
- MLS#:
- O6199688
- Subdivision:
- Bradbury Creek
ADDITIONAL INFORMATION
Brand new, energy-efficient home ready NOW! Washer/Dryer/Refrigerator and Blinds included. Wall at the back of the yard. First-floor primary suite ensures everyone has their own private space. Upstairs loft that can be used fit your family's needs. Now selling from the low $300s, Bradbury Creek offers new single-family homes in Haines City, FL. Its close proximity to US Hwy 17-92 and I-4 allow for easy access to major metro areas. This community will feature an abundance of amenities including an outdoor fitness area, a pool and cabana, a playground and 2 dog parks. Join our interest list, today. Each of our homes is built with innovative, energy-efficient features designed to help you enjoy more savings, better health, real comfort and peace of mind.
- Type:
- Single Family
- Sq.Ft.:
- 1,000
- Status:
- Active
- Beds:
- 3
- Lot size:
- 0.17 Acres
- Year built:
- 1981
- Baths:
- 2.00
- MLS#:
- S5104290
- Subdivision:
- Valencia Hills Sub Plat Book-63 Page-34 Blk A Lot
ADDITIONAL INFORMATION
Short Sale. Back on market! Short sale listing, Haines City fixer. Property in foreclosure. Great bones need TLC. Home has solar panels with ongoing short sale negotiation. Looking for new owner ready to make it their home sweet home. Perfect for a starter or an investment property. Ask your lender about a 203k loan type to make room for necessary renovation without having to pay all the upfront costs! That means more room for convenience and financial flexibility if you’re a first time home buyer. Seller motivated. Schedule your appointment today!
- Type:
- Single Family
- Sq.Ft.:
- 2,226
- Status:
- Active
- Beds:
- 4
- Lot size:
- 0.11 Acres
- Year built:
- 2024
- Baths:
- 3.00
- MLS#:
- T3524078
- Subdivision:
- Bradbury Crk Ph I
ADDITIONAL INFORMATION
The Azure comes jam packed with all the features that matter the most—granite/quartz countertops throughout, all-new GE appliances, an oversized laundry room, and a generous upstairs recreation space for the whole family. The back-facing master suite features an adjoining master bath with a walk-in shower, double vanities, and an oversized walk-in-closet. Get transported to a tranquil beach in the Caribbean! The beautiful contrast between the wht. cabinetry and grey quartz countertops pair elegantly with the grey-toned, wood-look flooring. Our boldly unboring homes are now selling at Bradbury Creek, a new home community located at the intersection of E Hinson Ave and Ambleside Dr in Haines City, FL. Residents here enjoy resort-style amenities, beautiful water and wetland views, and an ideal location just 2 miles from US-17, 5.5 miles to US-27, 13 miles to I-4, and 12 miles to Posner Park shopping center. Images shown are for illustrative purposes only and may differ from actual home. Completion date subject to change.
- Type:
- Single Family
- Sq.Ft.:
- 1,941
- Status:
- Active
- Beds:
- 4
- Lot size:
- 0.15 Acres
- Year built:
- 2023
- Baths:
- 3.00
- MLS#:
- C7492218
- Subdivision:
- Bradbury Creek Phase 1
ADDITIONAL INFORMATION
Under Construction. Don’t miss this opportunity to own a BEAUTIFUL NEW 2-story home in the Bradbury Creek community! The elegant Cambria plan offers separate common areas from private living spaces. The kitchen features gorgeous cabinets, granite countertops, and stainless-steel appliances (Including: range, microwave hood, and dishwasher). One bedroom on the main floor. All other bedrooms, including the laundry room, are on the 2nd floor. In addition, the primary suite has a private bath with dual vanity sinks and a walk-in closet. Highlights also include a game room. This desirable plan also comes complete with a 2-car garage.
- Type:
- Single Family
- Sq.Ft.:
- 1,964
- Status:
- Active
- Beds:
- 4
- Lot size:
- 0.11 Acres
- Year built:
- 2024
- Baths:
- 3.00
- MLS#:
- C7492200
- Subdivision:
- Bradbury Creek Phase 1
ADDITIONAL INFORMATION
Under Construction. Come check out this BEAUTIFUL NEW 2-Story Home in the Bradbury Creek Community! The desirable Mayfield Plan boasts an open design throughout the Living, Dining, and Kitchen. The Kitchen features gorgeous cabinets, granite countertops, and Stainless-Steel Appliances (Including Range with a Microwave hood and Dishwasher). On the 1st floor, there is a half bathroom. All bedrooms, including the primary suite, are on the 2nd floor. The primary suite has a private bath, dual vanity sinks, and a walk-in closet. The other three bedrooms contain a walk-in closet and share a secondary full-sized bath. This desirable plan also includes a 2 car-garage.
- Type:
- Land
- Sq.Ft.:
- n/a
- Status:
- Active
- Beds:
- n/a
- Lot size:
- 10.09 Acres
- Baths:
- MLS#:
- P4930300
ADDITIONAL INFORMATION
As the demand for residential spaces continues to rise, this 10.9 acre property stands out as a prime investment opportunity. Its significant size, combined with the practical advantage of an established 10 inch well, paves the way for any development project.
- Type:
- Single Family
- Sq.Ft.:
- 1,811
- Status:
- Active
- Beds:
- 4
- Lot size:
- 0.18 Acres
- Year built:
- 2024
- Baths:
- 2.00
- MLS#:
- C7492055
- Subdivision:
- Scenic Terrace South Phase 1
ADDITIONAL INFORMATION
Under Construction. You will love this DELIGHTFUL NEW single-story home in the Scenic Terrace community! The desirable Braselton plan boasts an open design encompassing the living, dining, and kitchen spaces. The kitchen features gorgeous cabinets, granite countertops, and stainless-steel appliances (Including: range, microwave hood, and dishwasher). In addition, the primary suite has a private bath with dual vanity sinks and a walk-in closet. This home also includes 3 more bedrooms and a full secondary bath.
- Type:
- Single Family
- Sq.Ft.:
- 1,941
- Status:
- Active
- Beds:
- 4
- Lot size:
- 0.16 Acres
- Year built:
- 2024
- Baths:
- 3.00
- MLS#:
- C7492054
- Subdivision:
- Scenic Terrace South Phase 1
ADDITIONAL INFORMATION
Under Construction. Don’t miss this opportunity to own a BEAUTIFUL NEW 2-story home in the Scenic Terrace community! The elegant Cambria plan offers separate common areas from private living spaces. The kitchen features gorgeous cabinets, granite countertops, and stainless-steel appliances (Including: range, microwave hood, and dishwasher). One bedroom on the main floor. All other bedrooms, including the laundry room, are on the 2nd floor. In addition, the primary suite has a private bath with dual vanity sinks and a walk-in closet. Highlights also include a game room. This desirable plan also comes complete with a 2-car garage.
- Type:
- Single Family
- Sq.Ft.:
- 1,941
- Status:
- Active
- Beds:
- 4
- Lot size:
- 0.15 Acres
- Year built:
- 2024
- Baths:
- 3.00
- MLS#:
- C7492053
- Subdivision:
- Scenic Terrace South Phase 1
ADDITIONAL INFORMATION
Under Construction. Don’t miss this opportunity to own a BEAUTIFUL NEW 2-story home in the Scenic Terrace community! The elegant Cambria plan offers separate common areas from private living spaces. The kitchen features gorgeous cabinets, granite countertops, and stainless-steel appliances (Including: range, microwave hood, and dishwasher). One bedroom on the main floor. All other bedrooms, including the laundry room, are on the 2nd floor. In addition, the primary suite has a private bath with dual vanity sinks and a walk-in closet. Highlights also include a game room. This desirable plan also comes complete with a 2-car garage.
- Type:
- Single Family
- Sq.Ft.:
- 1,477
- Status:
- Active
- Beds:
- 3
- Lot size:
- 0.18 Acres
- Year built:
- 2024
- Baths:
- 2.00
- MLS#:
- C7492051
- Subdivision:
- Scenic Terrace South Phase 1
ADDITIONAL INFORMATION
Prepare to be impressed by this DELIGHTFUL New home in the Scenic Terrace community! The desirable Prescott plan features an open living room that flows into a well-appointed kitchen and separate dining area. The kitchen features gorgeous cabinets, granite countertops, and stainless-steel appliances (Including: range, microwave hood, and dishwasher). The primary suite has a private bath, dual vanity sinks, and a roomy walk-in closet. This desirable plan also comes complete with a 2-car garage.
- Type:
- Single Family
- Sq.Ft.:
- 1,941
- Status:
- Active
- Beds:
- 4
- Lot size:
- 0.16 Acres
- Year built:
- 2024
- Baths:
- 3.00
- MLS#:
- C7492050
- Subdivision:
- Scenic Terrace South Phase 1
ADDITIONAL INFORMATION
Don’t miss this opportunity to own a BEAUTIFUL NEW 2-story home in the Scenic Terrace community! The elegant Cambria plan offers separate common areas from private living spaces. The kitchen features gorgeous cabinets, granite countertops, and stainless-steel appliances (Including: range, microwave hood, and dishwasher). One bedroom on the main floor. All other bedrooms, including the laundry room, are on the 2nd floor. In addition, the primary suite has a private bath with dual vanity sinks and a walk-in closet. Highlights also include a game room. This desirable plan also comes complete with a 2-car garage.
- Type:
- Condo
- Sq.Ft.:
- 791
- Status:
- Active
- Beds:
- 2
- Lot size:
- 0.02 Acres
- Year built:
- 1982
- Baths:
- 2.00
- MLS#:
- S5103921
- Subdivision:
- Grenelefe Lake Loft Condo Unit 01 Ph 01
ADDITIONAL INFORMATION
This beautiful tree house is not just a place to live; its an invitation to experience life at a slower pace, to reconnect with nature, and to recharge your batteries in the most serene setting possible. The use of nature materials and large windows allows for an immersive experience with nature. This home is an oasis of tranquility,offering a peaceful abode away from busy everyday life. Its serene setting fosters a quiet environment, perfect for relaxation whether it is for yourself or as investment. It has stunning views of the surrounding area and is also perfect for an Airbnb rental. With ample privacy, residents can enjoy their own space without intrusion, makingit an ideal sanctuary for those seeking a serene and secluded lifestyle. If you are looking for a unique home or investment opportunity this tree house is a perfect choice for you. If you like to do Kayak, jet skies or fish the Lake is right next to the property. Dont hesitate to bring your buyer!! Note:SOLD AS IS
- Type:
- Single Family
- Sq.Ft.:
- 1,680
- Status:
- Active
- Beds:
- 3
- Lot size:
- 0.13 Acres
- Year built:
- 2024
- Baths:
- 2.00
- MLS#:
- O6201105
- Subdivision:
- Hammock Reserve
ADDITIONAL INFORMATION
Pre-Construction. To be built. Brand new Maronda Homes Vista A3 plan with estimated completion date of April 2025. CBS construction with full builder warranties. Terrific plan featuring stone accented front elevation, large great room, extensive ceramic tile flooring, solid surface tops in kitchen, refrigerator / washer / dryer and much, much more
- Type:
- Single Family
- Sq.Ft.:
- 1,909
- Status:
- Active
- Beds:
- 4
- Lot size:
- 0.13 Acres
- Year built:
- 2024
- Baths:
- 3.00
- MLS#:
- O6201088
- Subdivision:
- Hammock Reserve
ADDITIONAL INFORMATION
Brand new Maronda Homes Glendale A4 plan available for immediate occupancy. CBS construction with full builder warranties. Terrific plan featuring stone accented front elevation, large great room, extensive ceramic tile flooring, solid surface tops in kitchen, refrigerator / washer / dryer and much, much more
- Type:
- Single Family
- Sq.Ft.:
- 1,492
- Status:
- Active
- Beds:
- 3
- Lot size:
- 0.13 Acres
- Year built:
- 2024
- Baths:
- 2.00
- MLS#:
- O6201075
- Subdivision:
- Hammock Reserve
ADDITIONAL INFORMATION
Pre-Construction. To be built. Brand new Maronda Homes Victoria M3 plan with estimated completion date of April 2025. CBS construction with full builder warranties. Terrific plan featuring large great room, extensive ceramic tile flooring, solid surface tops in kitchen, refrigerator / washer / dryer and much, much more
- Type:
- Other
- Sq.Ft.:
- 574
- Status:
- Active
- Beds:
- 2
- Lot size:
- 0.07 Acres
- Year built:
- 1993
- Baths:
- 2.00
- MLS#:
- P4930244
- Subdivision:
- West View Ridge Resorts Inc
ADDITIONAL INFORMATION
CENTRAL FLORIDA 55+ PLUS GATED COMMUNITY. ...YOU OWN THE LAND..... FURNISHED 2 BEDROOM, 1,1.5 BATHROOM DOUBLE WIDE MOBILE HOMECOVERED PORCH. ENJOY SITTING OUT IN THE MORNINGS DRINKING YOU COFFEE AND VISIT WITH THE NEIGHBORS. IN THE EVENINGS SIT ON THE PORCH AND WATCH A BEAUTIFUL SUNSET. WEST VIEW OFFER SOLAR HEATED POOL, COMMUNITY BUILDING, PUTT GOLF, PICKLE BALL COURTS, SHUFFLEBOARD AND ALOT OF ACTIVITIES. JUST MINUTES FROM WAL-MARAT, WINN-DIXIE AND GREAT RESTURANTS. ONLY AN 1 HR .5 TO EITHE THE WEST COAST AND THE ESAST COAST. CALL AN MAKE AN APPOINTMENT TODAY . THIS IS A MUST SEE COMMUNITY.
- Type:
- Single Family
- Sq.Ft.:
- 1,988
- Status:
- Active
- Beds:
- 4
- Lot size:
- 0.13 Acres
- Year built:
- 2024
- Baths:
- 3.00
- MLS#:
- O6199685
- Subdivision:
- Bradbury Creek
ADDITIONAL INFORMATION
One or more photo(s) has been virtually staged. Brand new, energy-efficient home available NOW! Open floor plan creates a unified living space with a large great room that overlooks the kitchen. Now selling from the low $300s, Bradbury Creek offers new single-family homes in Haines City, FL. Its close proximity to US Hwy 17-92 and I-4 allow for easy access to major metro areas. This community will feature an abundance of amenities including an outdoor fitness area, a pool and cabana, a playground and 2 dog parks. Join our interest list, today. Each of our homes is built with innovative, energy-efficient features designed to help you enjoy more savings, better health, real comfort and peace of mind.
- Type:
- Single Family
- Sq.Ft.:
- 1,867
- Status:
- Active
- Beds:
- 3
- Lot size:
- 0.12 Acres
- Year built:
- 2024
- Baths:
- 3.00
- MLS#:
- S5103878
- Subdivision:
- Seasons At Forest Creek
ADDITIONAL INFORMATION
Explore this dynamic Hawthorn home, ready for quick move-in. Included features: a welcoming covered porch; a bedroom and bathroom in lieu of a powder room and flex room; a spacious great room; an open dining area; a well-appointed kitchen offering 42" white cabinets, quartz countertops, a refrigerator, a roomy pantry and a center island; an airy loft; a convenient laundry with a washer and a dryer; an impressive primary suite showcasing a generous walk-in closet and a private bath with double sinks and cultured marble countertops; a covered patio and a 2-car garage. This home also offers ceramic tile flooring, additional windows and ceiling fan prewiring in select rooms. Tour today!
- Type:
- Single Family
- Sq.Ft.:
- 1,840
- Status:
- Active
- Beds:
- 4
- Lot size:
- 0.13 Acres
- Year built:
- 2024
- Baths:
- 2.00
- MLS#:
- O6198999
- Subdivision:
- Bradbury Creek
ADDITIONAL INFORMATION
Brand new, energy-efficient home ready NOW! Washer/Dryer/Refrigerator and Blinds Included. Prepare dinner while catching up on the days events from this home's open kitchen which overlooks a spacious great room and dining area. Retreat to your primary suite that is conveniently situated in the back of the home for plenty of privacy. Coming soon from the low $300s, Bradbury Creek offers new single-family homes in Haines City, FL. Its close proximity to US Hwy 17-92 and I-4 allow for easy access to major metro areas. This community will feature an abundance of amenities including an outdoor fitness area, a pool and cabana, a playground and 2 dog parks. Join our interest list, today. Each of our homes is built with innovative, energy-efficient features designed to help you enjoy more savings, better health, real comfort and peace of mind.
- Type:
- Single Family
- Sq.Ft.:
- 1,840
- Status:
- Active
- Beds:
- 4
- Lot size:
- 0.13 Acres
- Year built:
- 2024
- Baths:
- 2.00
- MLS#:
- O6196508
- Subdivision:
- Bradbury Creek
ADDITIONAL INFORMATION
Brand new, energy-efficient home ready NOW! Washer/Dryer/Refrigerator and Blinds Included. No neighbors across the Street. Prepare dinner with your family from this home's open kitchen which overlooks a spacious great room. Bradbury Creek offers new single-family homes in Haines City, FL. Its close proximity to US Hwy 17-92 and I-4 allow for easy access to major metro areas. This community will feature an abundance of amenities including an outdoor fitness area, a pool and cabana, a playground and 2 dog parks. Each of our homes is built with innovative, energy-efficient features designed to help you enjoy more savings, better health, real comfort and peace of mind.

Haines City Real Estate
The median home value in Haines City, FL is $300,800. This is lower than the county median home value of $312,500. The national median home value is $338,100. The average price of homes sold in Haines City, FL is $300,800. Approximately 50.26% of Haines City homes are owned, compared to 26.35% rented, while 23.39% are vacant. Haines City real estate listings include condos, townhomes, and single family homes for sale. Commercial properties are also available. If you see a property you’re interested in, contact a Haines City real estate agent to arrange a tour today!
Haines City, Florida 33844 has a population of 26,510. Haines City 33844 is less family-centric than the surrounding county with 26.08% of the households containing married families with children. The county average for households married with children is 26.62%.
The median household income in Haines City, Florida 33844 is $50,280. The median household income for the surrounding county is $55,099 compared to the national median of $69,021. The median age of people living in Haines City 33844 is 37.3 years.
Haines City Weather
The average high temperature in July is 92.5 degrees, with an average low temperature in January of 49.3 degrees. The average rainfall is approximately 51.5 inches per year, with 0 inches of snow per year.

