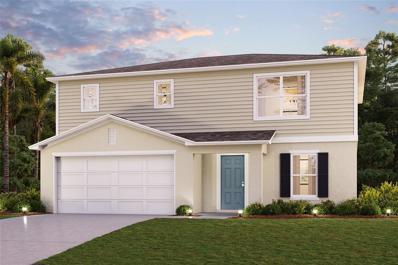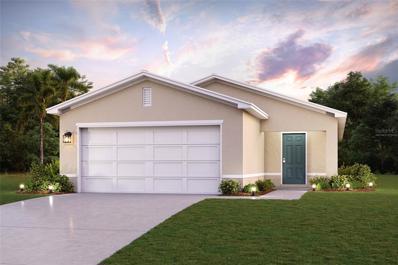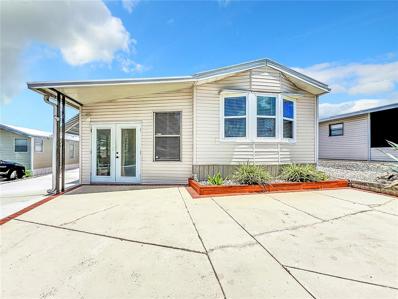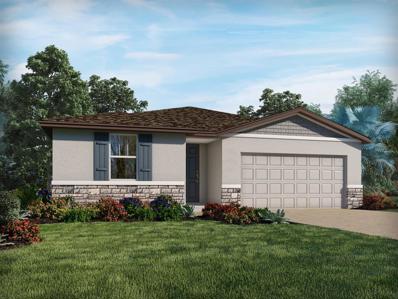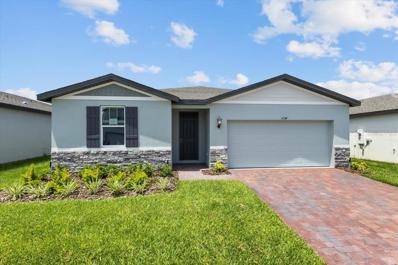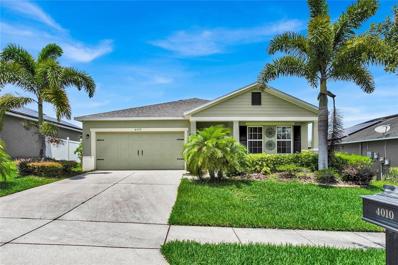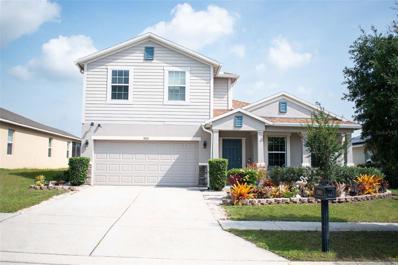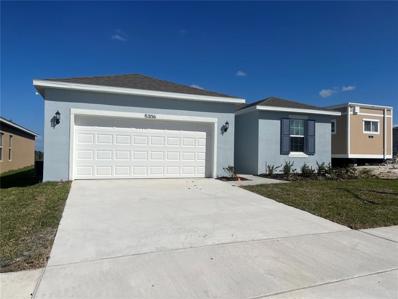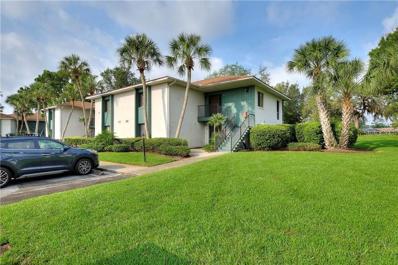Haines City FL Homes for Rent
- Type:
- Single Family
- Sq.Ft.:
- 1,946
- Status:
- Active
- Beds:
- 4
- Lot size:
- 0.14 Acres
- Year built:
- 2024
- Baths:
- 2.00
- MLS#:
- S5105709
- Subdivision:
- Seasons At Hilltop
ADDITIONAL INFORMATION
Explore this impressive Ruby home, ready for quick move-in. Included features: an inviting covered entry; a spacious great room; an open dining area; a well-appointed kitchen offering quartz countertops, stainless-steel appliances, 42" cabinets, a walk-in pantry, and a center island; a convenient laundry; a beautiful primary suite showcasing a generous walk-in closet and a private bath; a covered patio and a 2-car garage. This home also offers ceramic tile flooring in select rooms. Tour today!
- Type:
- Single Family
- Sq.Ft.:
- 2,553
- Status:
- Active
- Beds:
- 3
- Year built:
- 1995
- Baths:
- 3.00
- MLS#:
- A11594778
- Subdivision:
- ARROWHEAD LAKE
ADDITIONAL INFORMATION
Beautiful home nestled in a peaceful and friendly neighborhood. The grand entrance leads to an expansive living area filled with natural light, featuring high ceilings, elegant 24x24 tile flooring, large double pane windows and seamless flow into the dining and kitchen areas. the expansive peninsula kitchen counter seats upto six people with an open concept design allowing for a great entertaing space. The primary bedroom has a walk in closet, en-suite bathroom with a jetted tub and separate shower.Large bedrooms with ample space. The bathrooms have built in heaters to keep you warm in the winter months. Custom blinds with automatic open in the family area. The laundry room has an additional pantry. The screened patio provides unobstructed views of lush open landscape. .
- Type:
- Single Family
- Sq.Ft.:
- 1,560
- Status:
- Active
- Beds:
- 3
- Lot size:
- 0.13 Acres
- Year built:
- 2022
- Baths:
- 2.00
- MLS#:
- O6209289
- Subdivision:
- Orchid Terrace Ph 2
ADDITIONAL INFORMATION
One or more photo(s) has been virtually staged. Back on Market – Due to Buyer Over budget! This 3-bedroom, 2-bathroom starter home in the Orchid Terrace community is move-in ready. Built just 2 years ago, this solar-powered home offers energy efficiency and savings on your energy bill. The open layout is filled with natural light and features 42-inch cabinets, an island, and all appliances are included. The owner’s suite includes dual sinks, a walk-in closet, and a private retreat, while the screened lanai and fenced backyard are perfect for outdoor enjoyment. Community amenities include a pool, dog park, and playground, and the location is just minutes from Disney, Universal, and top-rated schools. Seller will consider concessions if requested in an offer. Schedule your showing today!
- Type:
- Condo
- Sq.Ft.:
- 1,560
- Status:
- Active
- Beds:
- 3
- Lot size:
- 0.02 Acres
- Year built:
- 1987
- Baths:
- 2.00
- MLS#:
- L4944970
- Subdivision:
- Aspenwood At Grenelefe Ph 01 Condo
ADDITIONAL INFORMATION
Are you looking for a maintenance-free Florida lifestyle? Welcome to 30 Aspen Dr. in Haines City, Aspen Wood at Grenelefe. This bright 2-story condo features two primary bedrooms, two bathrooms, and a spacious upstairs loft. When you enter this inviting home, you'll notice the cozy kitchen with plenty of cabinets and the spacious living and dining area—step outside to a beautiful patio, perfect for relaxing or entertaining. There's ample storage space throughout the home, making organization a breeze. This well-maintained home has new air conditioning and a new washer and dryer, ensuring comfort and peace of mind. The quarterly Condo Association fee covers all exterior maintenance, including roof, lawn mowing, trimming, pest control, sewer, water, and access to the community pool and tennis courts. If you're searching for a tranquil home with easy access to everything, this is the one for you. With major highways nearby, you can conveniently access Orlando, Winter Haven, Lakeland, and Poinciana. Schedule a viewing today—your dream home awaits!
- Type:
- Single Family
- Sq.Ft.:
- 3,164
- Status:
- Active
- Beds:
- 4
- Lot size:
- 0.24 Acres
- Year built:
- 1955
- Baths:
- 3.00
- MLS#:
- O6208080
- Subdivision:
- Skyway Terrace
ADDITIONAL INFORMATION
Welcome to Haines City!! This wonderful two story pool home is nestled on a corner lot and features all the lovely upgrades you and your family desire. Stainless steel appliances, granite countertops/bathroom sink tops, 2 master bedrooms ( one on the first floor and the other is the entire second story with a balcony ), fairly new roof and AC, a bonus room that can be a 5th bedroom if needed, solar panels so you can be in charge of you power consumption, and of course a pool for the hot summer days here in the sunshine state! Schedule a tour today and please visit the virtual tour link for a 3D walk though and blueprint for this property.
- Type:
- Single Family
- Sq.Ft.:
- 1,811
- Status:
- Active
- Beds:
- 4
- Lot size:
- 0.16 Acres
- Year built:
- 2024
- Baths:
- 2.00
- MLS#:
- C7493075
- Subdivision:
- Scenic Terrace South
ADDITIONAL INFORMATION
Under Construction. Welcome home to this NEW Single-Story Home in the Grove at Scenic Terrace Community! The desirable Braselton Plan boasts an open design encompassing the Living, Dining, and Kitchen spaces. The Kitchen features gorgeous cabinets, granite countertops, and Stainless-Steel Appliances (including Range with a Microwave hood and Dishwasher). The primary suite has a private bath, dual vanity sinks, and a walk-in closet. This Home also includes 3 additional bedrooms, a secondary bathroom
- Type:
- Single Family
- Sq.Ft.:
- 1,941
- Status:
- Active
- Beds:
- 4
- Lot size:
- 0.16 Acres
- Year built:
- 2024
- Baths:
- 3.00
- MLS#:
- C7493073
- Subdivision:
- Scenic Terrace
ADDITIONAL INFORMATION
Under Construction. Don’t miss this opportunity to own a BEAUTIFUL NEW 2-Story home in the Scenic Terrace Community! The elegant Cambria Plan offers separate common areas from private living spaces. The Kitchen features gorgeous cabinets, granite countertops, and Stainless-Steel Steel Appliances (including Range with a Microwave hood and Dishwasher). One bedroom on the main floor. All other bedrooms, including the laundry room, are on the 2nd floor. In addition, the primary suite has a private bath with dual vanity sinks and a walk-in closet. Highlights also include a game room. This desirable plan also comes complete with a 2-car garage.
- Type:
- Single Family
- Sq.Ft.:
- 1,582
- Status:
- Active
- Beds:
- 3
- Lot size:
- 0.11 Acres
- Year built:
- 2024
- Baths:
- 2.00
- MLS#:
- C7493071
- Subdivision:
- Bradbury Creek
ADDITIONAL INFORMATION
Under Construction. Welcome home to this NEW Single-Story Home in the Reserve at Bradbury Creek Community! The desirable Sanibel Plan boasts an open design encompassing the Living, Dining, and Kitchen spaces. The Kitchen features gorgeous cabinets, granite countertops, and Stainless-Steel Appliances (including Range with a Microwave hood and Dishwasher). The primary suite has a private bath, dual vanity sinks, and a walk-in closet. This Home also includes 2 more bedrooms and a whole secondary bathroom.
- Type:
- Single Family
- Sq.Ft.:
- 2,226
- Status:
- Active
- Beds:
- 4
- Lot size:
- 0.11 Acres
- Year built:
- 2024
- Baths:
- 3.00
- MLS#:
- T3528787
- Subdivision:
- Scenic Terrace
ADDITIONAL INFORMATION
Under Construction. Welcome to The Azure, where modern design meets practical living in a home that has it all. With 4 bedrooms, 2.5 bathrooms, and a 2-car garage, this home is crafted for comfort and style. The extraordinary elevation and professionally designed landscaping create a captivating first impression. Step through the front door to discover luxurious vinyl plank flooring that extends throughout the open-concept layout. The kitchen shines with quartz countertops and all-new stainless-steel appliances, overlooking the dining area and patio. A convenient half bath is located downstairs for guests, while the spacious laundry room upstairs comes complete with a brand-new washer and dryer. Upstairs, you’ll find all four bedrooms, including the expansive owner's suite with a walk-in shower, double vanities, and a spacious walk-in closet. A flexible recreation space upstairs provides an ideal spot for family gatherings. With a smart thermostat ensuring energy efficiency and comfort, the Azure seamlessly blends functionality and modern luxury. Step into your fresh start—contact us and start falling in love with Casa Fresca! Boldly unboring homes now selling at Scenic Terrace, a new home community ideally located in Lake Hamilton, FL. Centrally located between Orlando and Tampa, Scenic Terrace is also close to everyday conveniences, top shopping and dining options, and easy access to major commuter arteries. We will be offering single-family homes on 40' and 50' wide homesites starting from the low $300s. Don't miss out—contact us today! Images shown are for illustrative purposes only and may differ from actual home. Completion date subject to change. Exterior disclaimer statement: Exterior image shown for illustrative purposes only and may differ from actual home.
- Type:
- Single Family
- Sq.Ft.:
- 1,941
- Status:
- Active
- Beds:
- 4
- Lot size:
- 0.15 Acres
- Year built:
- 2024
- Baths:
- 3.00
- MLS#:
- C7493049
- Subdivision:
- Bradbury Creek
ADDITIONAL INFORMATION
Under Construction. Don’t miss this opportunity to own a BEAUTIFUL NEW 2-Story home in the Collection at Bradbury Creek Community! The elegant Cambria Plan offers separate common areas from private living spaces. The Kitchen features gorgeous cabinets, granite countertops, and Stainless-Steel Appliances (including Range with a Microwave hood and Dishwasher). One bedroom on the main floor. All other bedrooms, including the laundry room, are on the 2nd floor. In addition, the primary suite has a private bath with dual vanity sinks and a walk-in closet. Highlights also include a game room. This desirable plan also comes complete with a 2-car garage.
- Type:
- Other
- Sq.Ft.:
- 462
- Status:
- Active
- Beds:
- 1
- Lot size:
- 0.07 Acres
- Year built:
- 1984
- Baths:
- 1.00
- MLS#:
- S5105608
- Subdivision:
- West View Ridge Resorts Inc
ADDITIONAL INFORMATION
Discover your ideal retirement haven in this charming mobile home located within a vibrant 55+ gated community. This well-maintained property features 1 bedroom and 1 bathroom, offering a cozy and comfortable living space. Enjoy the convenience of a covered foyer, perfect for relaxing or entertaining guests. Additionally, there's a versatile bonus room that can be transformed to suit your needs, whether it’s a home office, craft room, or guest space. The home comes equipped with essential appliances, including a washer and dryer, stove range, and microwave, ensuring that you have everything you need to settle in comfortably. You'll also appreciate the extra storage space located at the back of the house, providing ample room for all your belongings.Situated in an elevated position within the community, this home offers scenic views and a sense of tranquility. Plus, its prime location provides easy access to a variety of amenities. You’ll find restaurants, shopping centers, hospitals, and major highways just a short distance away, making it easy to enjoy the conveniences and services you need.Embrace the active and friendly lifestyle that this community provides while enjoying the peace and privacy of your own residence.
- Type:
- Single Family
- Sq.Ft.:
- 1,988
- Status:
- Active
- Beds:
- 4
- Lot size:
- 0.1 Acres
- Year built:
- 2024
- Baths:
- 3.00
- MLS#:
- O6205874
- Subdivision:
- Lawson Dunes
ADDITIONAL INFORMATION
Brand new, energy-efficient home available by May 2024! Oversized corner lot opportunity! This beautiful property comes with stylish interior selections such as quartz countertops throughout, modern backsplash installed and wood-like EVP flooring except for the bedrooms which have carpet. Our homes come equipped with all appliances including Fridge, washer and dryer, as well as blinds. Plus, our M Connected suite which is complimentary and features access to your installed doorbell camera, smart door lock and real time notifications with our motion detectors all included with your new home purchase. Lawson Dunes - Signature Series offers new single-family homes in Haines City, FL. This community offers gorgeous open floorplans right for every lifestyle. Each of our homes is built with innovative, energy-efficient features designed to help you enjoy more savings, better health, real comfort and peace of mind.
- Type:
- Single Family
- Sq.Ft.:
- 2,631
- Status:
- Active
- Beds:
- 4
- Lot size:
- 0.1 Acres
- Year built:
- 2024
- Baths:
- 3.00
- MLS#:
- O6202577
- Subdivision:
- Lawson Dunes
ADDITIONAL INFORMATION
Brand new, energy-efficient home ready NOW! Oversized corner lot opportunity! This beautiful property comes with stylish interior selections such as quartz countertops throughout, modern backsplash installed and wood-like EVP flooring except for the bedrooms and second floor which have carpet. Our homes come equipped with all appliances including Fridge, washer and dryer, as well as blinds. Plus, our M Connected suite which is complimentary and features access to your installed doorbell camera, smart door lock and real time notifications with our motion detectors all included with your new home purchase. Lawson Dunes - Signature Series offers new single-family homes in Haines City, FL. This community offers gorgeous open floorplans right for every lifestyle. Each of our homes is built with innovative, energy-efficient features designed to help you enjoy more savings, better health, real comfort and peace of mind.
- Type:
- Single Family
- Sq.Ft.:
- 1,840
- Status:
- Active
- Beds:
- 4
- Lot size:
- 0.1 Acres
- Year built:
- 2024
- Baths:
- 2.00
- MLS#:
- O6202505
- Subdivision:
- Lawson Dunes
ADDITIONAL INFORMATION
Brand new, energy-efficient home available NOW! This beautiful property comes with stylish interior selections such as quartz countertops throughout, extended ceramic tile flooring except for the bedrooms which have carpet. Our homes come equipped with all appliances including Fridge, washer and dryer, as well as blinds. Plus, our M Connected suite which is complimentary and features access to your doorbell camera, smart door lock and real time notifications with our motion detectors. Lawson Dunes - Signature Series offers new single-family homes in Haines City, FL. This community offers gorgeous open floorplans right for every lifestyle. Each of our homes is built with innovative, energy-efficient features designed to help you enjoy more savings, better health, real comfort and peace of mind.
- Type:
- Single Family
- Sq.Ft.:
- 1,491
- Status:
- Active
- Beds:
- 3
- Lot size:
- 0.1 Acres
- Year built:
- 2024
- Baths:
- 2.00
- MLS#:
- O6202504
- Subdivision:
- Lawson Dunes
ADDITIONAL INFORMATION
Brand new, energy-efficient home available NOW! Lot with no rear neighbors! This beautiful property comes with stylish interior selections such as granite countertops throughout, extended ceramic flooring except for the bedrooms which have carpet. Our homes come equipped with all appliances including Fridge, washer and dryer, as well as blinds. Plus, our M Connected suite which is complimentary and features access to your doorbell camera, smart door lock and real time notifications with our motion detectors. Lawson Dunes - Signature Series offers new single-family homes in Haines City, FL. This community offers gorgeous open floorplans right for every lifestyle. Each of our homes is built with innovative, energy-efficient features designed to help you enjoy more savings, better health, real comfort and peace of mind.
- Type:
- Single Family
- Sq.Ft.:
- 1,665
- Status:
- Active
- Beds:
- 4
- Lot size:
- 0.11 Acres
- Year built:
- 2024
- Baths:
- 2.00
- MLS#:
- O6207346
- Subdivision:
- Bradbury Creek
ADDITIONAL INFORMATION
Under Construction. Welcome to Bradbury Creek, Located in Haines City. Bradbury is the perfect community to call home with its beautiful Florida lifestyle and resort amenities. Let me Introduce you to the Harper this 1665 Sqft. 4 Bedroom 2 Bath home is just to die for. This home provides 18x18 ceramic tile in all the wet areas and Granite Counter tops in the Kitchen and both Bathrooms. The Kitchen includes a Stove, Microwave, Dishwasher and Refrigerator, all Stainless Steel by Whirlpool. With 3 Spare Bedrooms placed in the back of the home and an Owners Suite that can easily fit a King size bed with a large Walk in closet. I also includes a covered Liana and on top of all that it also comes with our Home Smart System. *Photos are of similar model but not that of the exact house. Pictures, photographs, colors, features, and sizes are for illustration purposes only and will vary from the homes as built. Home and community information including pricing, included features, terms, availability, and amenities are subject to change and prior sale at any time without notice or obligation. Please note that no representations or warranties are made regarding school districts or school assignments; you should conduct your own investigation regarding current and future schools and school boundaries.*
- Type:
- Single Family
- Sq.Ft.:
- 2,601
- Status:
- Active
- Beds:
- 5
- Lot size:
- 0.13 Acres
- Year built:
- 2024
- Baths:
- 3.00
- MLS#:
- O6207258
- Subdivision:
- Bradbury Creek
ADDITIONAL INFORMATION
Under Construction. Welcome to Bradbury Creek, Located in Haines City. Bradbury is the perfect community to call home with its Beautiful Florida Lifestyle and Resort Amenities. Let me Introduce you to this 2601 Sqft. Block on Block 5 Bedroom 3 Bath home that is just to die for. This Home Features 18x18 ceramic tile in all the wet areas and also the living and dining room. You have a flex room that can be used as a Siting Area or Formal Dining. This Open Floor plan with a Kitchen that comes with Quartz Counter Tops, Microwave, Stove, and Dishwasher all Stainless Steel by Whirlpool. When guest come to stay you have a down stairs bedroom and also a full bath downstairs. Upstairs you have 3 Spacious Bedrooms and a Massive Owners Suite. Did I mention the upstairs Living Space, well it has that too. You have got to see this home. *Photos are of similar model but not that of the exact house. Pictures, photographs, colors, features, and sizes are for illustration purposes only and will vary from the homes as built. Home and community information including pricing, included features, terms, availability, and amenities are subject to change and prior sale at any time without notice or obligation. Please note that no representations or warranties are made regarding school districts or school assignments; you should conduct your own investigation regarding current and future schools and school boundaries.*
$340,000
4009 Ruby Run Haines City, FL 33844
- Type:
- Single Family
- Sq.Ft.:
- 1,976
- Status:
- Active
- Beds:
- 4
- Lot size:
- 0.17 Acres
- Year built:
- 2012
- Baths:
- 2.00
- MLS#:
- S5105265
- Subdivision:
- Patterson Groves
ADDITIONAL INFORMATION
This gorgeous property is in excellent conditions, has a formal living room and family room that makes the floor plan feel very spacious and open. GREAT LOCATION CLOSE TO SHOPPING MALLS and fenced in back yard.
- Type:
- Single Family
- Sq.Ft.:
- 2,952
- Status:
- Active
- Beds:
- 5
- Lot size:
- 0.16 Acres
- Year built:
- 2014
- Baths:
- 4.00
- MLS#:
- S5105240
- Subdivision:
- Patterson Groves
ADDITIONAL INFORMATION
Welcome to your dream home!!! This stunning 5 bedrooms 3 bath property modern living in a serene, family-friendly neighborhood. Enjoy an open floor plan featuring a spacious living area gourmet kitchen with stainless steel appliances, granite countertops. The Master Suite boasts a luxurious and suite bathroom with dual sinks a soaking tb and a separate shower. Step outside to your private backyard oasis with a covered patio, ideal for outdoor gatherings. All fence around the house. Conveniently located near schools, shopping and dining. This home is a perfect blend of conform and convenience. NOTE*** SOLAR PANEL will be PAID FULL at closing!!! DO NOT MISS THIS OPPORTUNITY!!!
- Type:
- Single Family
- Sq.Ft.:
- 1,758
- Status:
- Active
- Beds:
- 4
- Lot size:
- 0.13 Acres
- Year built:
- 2023
- Baths:
- 2.00
- MLS#:
- S5105233
- Subdivision:
- Hammock Reserve
ADDITIONAL INFORMATION
Welcome to this charming 4-bedroom, 2-bathroom home nestled in the heart of Hammock Reserve, located centrally in Haines City. Enjoy the convenience of nearby restaurants and shopping centers, adding ease and enjoyment to your daily routine. This spacious residence offers comfortable living spaces and is perfect for families seeking a cozy yet accessible retreat. Schedule your visit today and discover the allure of Hammock Reserve living!
- Type:
- Condo
- Sq.Ft.:
- 1,098
- Status:
- Active
- Beds:
- 2
- Lot size:
- 0.01 Acres
- Year built:
- 1983
- Baths:
- 2.00
- MLS#:
- P4930502
- Subdivision:
- Sun Air Country Club Condo 01
ADDITIONAL INFORMATION
PRICE IMPROVED!! Look at this adorable, neat, clean 2 bedrooms/2 bathrooms condo on the second floor. It is located in the 55+ Sun-Air Country Club community outside the city limits of Haines City. The condo offers an open living space with vaulted ceilings and ceiling fans, an upgraded kitchen with Corian countertops and stainless steel appliances, and an eat-in kitchen space with access to the screened-in balcony and an ample storage closet. The bathrooms have been upgraded too. This condo is close enough to Disney but far enough to enjoy the peace and quiet area away from tourism. It is a must-see; schedule your showing today!
- Type:
- Single Family
- Sq.Ft.:
- 1,695
- Status:
- Active
- Beds:
- 3
- Lot size:
- 0.13 Acres
- Year built:
- 2024
- Baths:
- 2.00
- MLS#:
- O6205506
- Subdivision:
- Bradbury Creek
ADDITIONAL INFORMATION
One or more photo(s) has been virtually staged. Brand NEW energy-efficient home ready NOW! Washer/Dryer/Refrigerator and Blinds Included. Configure the flex room in the front of the home to an at home office space or hobby space. Past the foyer, the open kitchen flows to the dining space, great room and outside patio. Private primary suite offers a spacious area to relax. Now selling from the low $300s, Bradbury Creek offers new single-family homes in Haines City, FL. Its close proximity to US Hwy 17-92 and I-4 allow for easy access to major metro areas. This community will feature an abundance of amenities including an outdoor fitness area, a pool and cabana, a playground and 2 dog parks. Join our interest list, today. Each of our homes is built with innovative, energy-efficient features designed to help you enjoy more savings, better health, real comfort and peace of mind.
- Type:
- Single Family
- Sq.Ft.:
- 1,520
- Status:
- Active
- Beds:
- 3
- Lot size:
- 0.2 Acres
- Year built:
- 2020
- Baths:
- 2.00
- MLS#:
- O6202437
- Subdivision:
- Tarpon Bay
ADDITIONAL INFORMATION
SELLER IS OFFERING UP TO $10,000 AS FLEX MONEY!! Welcome to your new home: Take a look of This 3 bedroom, 2 bath home that offers an open floor plan concept that features 17x 17 ceramic tile that flows as far as your eye can see as you walk through the front door. The whole house includes tile floors including the bedrooms. This home comes with 9’4” ceilings letting in the natural light and opening up your living spaces. The kitchen features ample cabinetry with 42” upper grey cabinets for extra storage with crown molding and backsplash, a spacious island with sink, granite countertops, and Samsung stainless steel appliances including a glass top range, microwave over the range, dishwasher and 25cf side by side refrigerator. Also included are a brick paver driveway and 12x 20 backyard patio with pavers, gutters, washer/dryer, vertical blinds on all windows, 16 SEER a/c, and our SMART home technology package, lights around the house & fans. Tarpon Bay is a brand new community in Haines City with a pool and cabana, sports park, and a dog park. Schedule your showing today!
- Type:
- Single Family
- Sq.Ft.:
- 1,135
- Status:
- Active
- Beds:
- 3
- Lot size:
- 0.17 Acres
- Year built:
- 1971
- Baths:
- 2.00
- MLS#:
- P4930425
- Subdivision:
- Lake Gordon Heights
ADDITIONAL INFORMATION
STARTER HOME OR INVESTMENT HOME. 3/2 IN A QUIET NEIGHBORHOOD.LIVING ROOM WITH FORMAL DINING ROOM AND EAT IN KITCHEN. INSIDE LAUNDRY ROOM. LARGE FENCED YARD WITH A SHED. CLOSE TO DUNDEE ELEMENTARY, DUNDEE MIDDLE ACADEMY, HAINES CITY HIGH SCHOOL, LEGOLAND, AND MUCH MORE! FULLY REMODELED, NEW ROOF, NEW KITCHEN, NEW TILE, NEW AC, NEW BATHROOMS AND NEW PAINT. ZONED LAKE HAMILTON
- Type:
- Single Family
- Sq.Ft.:
- 1,582
- Status:
- Active
- Beds:
- 3
- Lot size:
- 0.11 Acres
- Year built:
- 2024
- Baths:
- 2.00
- MLS#:
- C7492205
- Subdivision:
- Bradbury Creek Phase 1
ADDITIONAL INFORMATION
Under Construction. Prepare to be impressed by this DELIGHTFUL New home in the Bradbury Creek community! The desirable Talison plan features a welcoming great room that flows into an open-concept dining area and a well-appointed kitchen. The kitchen features gorgeous cabinets, granite countertops, and stainless-steel appliances (Including: range, microwave hood, and dishwasher). The primary suite has a private bath, dual vanity sinks, and a roomy walk-in closet. Two additional bedrooms and a 2nd bathroom are tucked away off of a hallway. This desirable plan also comes complete with a 2-car garage.

Andrea Conner, License #BK3437731, Xome Inc., License #1043756, [email protected], 844-400-9663, 750 State Highway 121 Bypass, Suite 100, Lewisville, TX 75067

The information being provided is for consumers' personal, non-commercial use and may not be used for any purpose other than to identify prospective properties consumers may be interested in purchasing. Use of search facilities of data on the site, other than a consumer looking to purchase real estate, is prohibited. © 2024 MIAMI Association of REALTORS®, all rights reserved.
Haines City Real Estate
The median home value in Haines City, FL is $300,800. This is lower than the county median home value of $312,500. The national median home value is $338,100. The average price of homes sold in Haines City, FL is $300,800. Approximately 50.26% of Haines City homes are owned, compared to 26.35% rented, while 23.39% are vacant. Haines City real estate listings include condos, townhomes, and single family homes for sale. Commercial properties are also available. If you see a property you’re interested in, contact a Haines City real estate agent to arrange a tour today!
Haines City, Florida 33844 has a population of 26,510. Haines City 33844 is less family-centric than the surrounding county with 26.08% of the households containing married families with children. The county average for households married with children is 26.62%.
The median household income in Haines City, Florida 33844 is $50,280. The median household income for the surrounding county is $55,099 compared to the national median of $69,021. The median age of people living in Haines City 33844 is 37.3 years.
Haines City Weather
The average high temperature in July is 92.5 degrees, with an average low temperature in January of 49.3 degrees. The average rainfall is approximately 51.5 inches per year, with 0 inches of snow per year.






