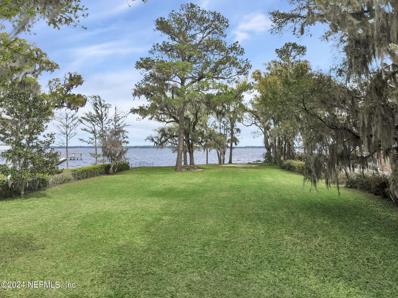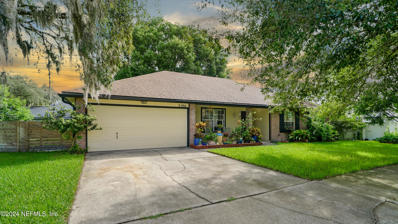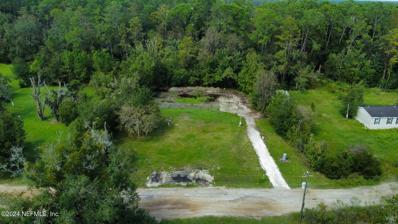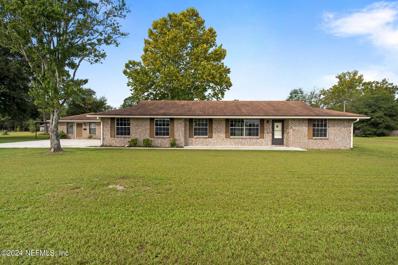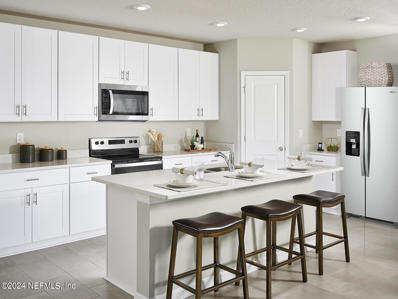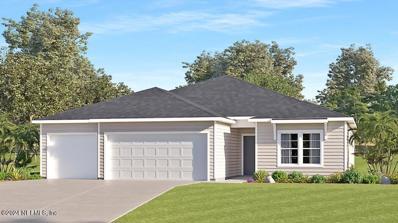Green Cove Springs FL Homes for Rent
- Type:
- Single Family
- Sq.Ft.:
- 2,805
- Status:
- Active
- Beds:
- 4
- Lot size:
- 1.68 Acres
- Year built:
- 1952
- Baths:
- 3.00
- MLS#:
- 2015793
- Subdivision:
- Forresters
ADDITIONAL INFORMATION
Welcome to an opportunity filled with potential to have your own little piece of WATERFRONT PARADISE! The oak-canvased lot can be subdivided into 2 parcels. The parcel the home is on is .77 acre and could leave a waterfront parcel of .69 acre. Reside in the beautifully renovated home while building your waterfront dream. Then leaving an opportunity for the in-laws to join your paradise retreat or an investment sale! The home offers 2616 SF of heated/cooled living space. Formal living room w/ oak flooring & a brick fireplace, a formal dining room w/built-in hutch, & a large Florida room w/ brick flooring, window bench for extra storage, & views of the beautiful St Johns River. The beautiful kitchen has pine wood floors, a large pantry, a washer/dryer room, & an eat-in nook that leads to a large deck, perfect for outdoor enjoyment. Spacious bedrooms w/good-sized closets. You'll love the character of the 4th bedroom with/ old solid pine paneling, full bath, & large walk-in The 24x22 detached 2 ½ car concrete block garage has a generator hook-up for our typical Florida weather. The garage also offers tons of storage! The roof is 5 years old. The AC is 12 years old. Well water w/charcoal filter system. All new windows, oak floors throughout most of the home, sprinkler system, and so much more The seller las Lot 3 (waterfront lot) listed for sale see MLS #2029092
- Type:
- Single Family
- Sq.Ft.:
- n/a
- Status:
- Active
- Beds:
- 3
- Year built:
- 2024
- Baths:
- 2.00
- MLS#:
- 2050034
- Subdivision:
- Hyland Trail
ADDITIONAL INFORMATION
Our new construction Cresswind home is located on a shimmering Waterfront Homesite and showcases our Craftsman Exterior, features 3 bedrooms, 2 bathrooms, and an Open-Concept Kitchen, Café and spacious Gathering Room. Enjoy cooking in a beautiful Kitchen with Stainless-Steel Whirlpool Appliances, White Cabinets, Walk-In Corner Pantry, and Quartz Countertops. Just beyond the Café are sliding doors that lead to your Covered Lanai perfect for outdoor entertainment. Relax and unwind in a spacious Owner's Suite with En Suite Bathroom that includes a large Walk-In Closet, Dual-Sink Vanity, and Walk-In Shower. This home includes our Smart Home Package that includes a Ring Doorbell and Honeywell Thermostat.
- Type:
- Single Family
- Sq.Ft.:
- n/a
- Status:
- Active
- Beds:
- 5
- Year built:
- 2022
- Baths:
- 4.00
- MLS#:
- 2050014
- Subdivision:
- Bradley Creek Crossing
ADDITIONAL INFORMATION
Model Home for Sale! This expansive two-story Whitestone home showcases our Coastal Elevation and features 5 bedrooms, 4 bathrooms, spacious Upstairs Loft, Floor Outlets, Luxury Vinyl Plank Flooring throughout the main living areas and Owner's Suite, and 2-Car Garage. Entertain guests in a beautiful Gourmet Kitchen that features Built-In Whirlpool Appliances, Corner Walk-In Pantry, Quartz Countertops, upgraded 42'' Upper Cabinets accented with a White Ripple Mosaic Backsplash, and large Center Island that overlooks a spacious Gathering Room with added Pocket Sliding Glass Doors leading to your spacious Screened-In Covered Lanai. The Owner's Suite is located on the main level of your home and features a large Walk-In Closet, Dual-Sink Vanity with Soft Close White Cabinets, a Private Water Closet and an oversized Walk-In Shower.
- Type:
- Single Family
- Sq.Ft.:
- n/a
- Status:
- Active
- Beds:
- 4
- Lot size:
- 0.3 Acres
- Year built:
- 2003
- Baths:
- 2.00
- MLS#:
- 2050009
- Subdivision:
- Glen Haven
ADDITIONAL INFORMATION
Welcome to your dream home! This stunning 4-bedroom, 2-bathroom brick home is situated on a spacious corner lot, offering both elegance and functionality. Perfect for families, this property is designed to accommodate all your needs and desires. Step inside to discover an open-concept layout that seamlessly connects the living room, dining area, and modern kitchen, making it ideal for gatherings and everyday living. The kitchen features top-of-the-line appliances, ample counter space, and a convenient breakfast bar. The generously sized bedrooms provide comfort and privacy, while the two well-appointed bathrooms offer luxury and convenience. The master suite boasts a private bath, creating a perfect retreat at the end of the day. Outside, the fenced-in backyard is a private oasis, perfect for children to play safely or for hosting summer barbecues. The large corner lot offers plenty of space for outdoor activities and future expansion. Located in a desirable neighborhood, this home is close to excellent schools and family-friendly amenities, ensuring a quality education and a vibrant community for your family. Don't miss out on the opportunity to own this beautiful brick home that combines comfort, style, and an unbeatable location. Schedule a viewing today and make this house your forever home! All information pertaining to the property is deemed reliable, but not guaranteed. Information to be verified by the Buyer. Be advised that cameras may exist recording audio and video inside/outside the property, such as ring doorbells.
- Type:
- Single Family
- Sq.Ft.:
- n/a
- Status:
- Active
- Beds:
- 3
- Year built:
- 2024
- Baths:
- 3.00
- MLS#:
- 2050008
- Subdivision:
- Bradley Creek Crossing
ADDITIONAL INFORMATION
This expansive Mystique home is located on a peaceful Preserve Homesites and showcases our Traditional Elevation featuring 3 bedrooms, 3 bathrooms, Enclosed Flex Room - perfect for an In-Home Office or Gym, Luxury Vinyl Plank Flooring throughout the main living areas, and 2-Car Garage. Entertain guests in a beautiful Gourmet Kitchen with Built-In Stainless-Steel Whirlpool Appliances, Walk-In Pantry, Quartz Countertops, upgraded 42'' Upper White Cabinets accented with a White Flow Picket Tile Backsplash, and large Center Island that overlooks a spacious Gathering Room with added Pocket Sliding Glass Doors leading to your spacious Covered Lanai. The Owner's Suite features a large Walk-In Closet, Dual-Sink Vanity with Soft Close White Cabinets, a Private Water Closet and an oversized Walk-In Shower.
- Type:
- Land
- Sq.Ft.:
- n/a
- Status:
- Active
- Beds:
- n/a
- Lot size:
- 1.13 Acres
- Baths:
- MLS#:
- 2049860
- Subdivision:
- Twin Oaks
ADDITIONAL INFORMATION
**Back on the market at no fault of the sellers!** Here's a fantastic opportunity to own an improved 1.13-acre lot in Green Cove Springs! This lot has been cleared and is ready to build or place a manufactured home, complete with a septic system, well, and power pole already in place. Best of all, you'll save on impact fees! Septic recently inspected and in good shape. Don't let this opportunity slip away!
- Type:
- Single Family
- Sq.Ft.:
- n/a
- Status:
- Active
- Beds:
- 4
- Lot size:
- 0.11 Acres
- Year built:
- 2024
- Baths:
- 3.00
- MLS#:
- 2049843
- Subdivision:
- Bella Lago
ADDITIONAL INFORMATION
Move in Oct 2024! Brand NEW energy-efficient home! Photos are of builder home with same floorplan. Elemental design package, natural landscape views Entertain guests with ease with an open kitchen which overlooks the dining and great room. First-floor primary suite ensures everyone has their own private space. Upstairs loft that can be used fit your needs. The Lakes at Bella Lago will offer new single-family homes in Green Cove Springs, FL with a variety of floorplans. Residents will enjoy resort-style amenities including a pool, clubhouse, playground and large community lake. Located in Clay County, this community offers convenient access to the new First Coast Expressway and beautiful rivers, springs and beaches. We also build each home with innovative, energy-efficient features that cut down on utility bills so you can afford to do more living.
- Type:
- Single Family
- Sq.Ft.:
- n/a
- Status:
- Active
- Beds:
- 4
- Lot size:
- 0.28 Acres
- Year built:
- 2005
- Baths:
- 2.00
- MLS#:
- 2049491
- Subdivision:
- Glen Haven
ADDITIONAL INFORMATION
MOVE IN READY!!! All new flooring, fully painted interior, new vinyl plank flooring and new carpet in the bedrooms. BRAND NEW roof and HVAC September 2024!!!. Ling, dining family room, family room features fireplace. Split bedroom floor plan. Fully fenced back yard with BRAND NEW fencing. No reason to keep this renovated home off of your list! Sold as is.
- Type:
- Single Family
- Sq.Ft.:
- n/a
- Status:
- Active
- Beds:
- 3
- Lot size:
- 0.16 Acres
- Year built:
- 2017
- Baths:
- 2.00
- MLS#:
- 2049383
- Subdivision:
- Magnolia West
ADDITIONAL INFORMATION
Beautiful 3 Bedroom, 2 Bathroom A Rated Schools. The features don't stop there: Two car garages, 36'' maple cabinets with stagger, and Stainless Steel appliances. If you're looking for a neighborhood offering gorgeous homes and an abundance of fun recreational opportunities that bring a refreshing sense of community with a large community pool, look no further. North Florida's exciting single-family community from D.R. Horton Homes in the heart of Clay County. Also convenient to Jacksonville's Naval Air Station.
- Type:
- Single Family
- Sq.Ft.:
- n/a
- Status:
- Active
- Beds:
- 4
- Lot size:
- 0.39 Acres
- Year built:
- 2014
- Baths:
- 2.00
- MLS#:
- 2049372
- Subdivision:
- Magnolia Point Golf
ADDITIONAL INFORMATION
Welcome home to this beautiful 4 bedroom home in sought after Magnolia Point Golf Community! This private gated community offers a Clubhouse, Olympic sized pool, golf course, tennis courts, pickleball court, volleyball court, playground, and even a full restaurant and bar. Low HOA and no CDD fees! As you enter home there is a large sitting area and formal dining area. Kitchen has beauiful quartz counter tops and plenty of cabinet space and even includes a eating area. Main living area is open to kitchen, perfect for entertaining. Master bedroom has it's own suite with double closets and soaking tub along with separte shower. Bedrooms sit on other side of home and have separte bathroom for guests to use. Outdoor lanai oversees the the pond, perfect for that morning coffee and to watch your game on the outdoor TV. Property does go beyond the fence to the pond. Garage technically has sq footage of 3 car garage, perfect for storage- 26'2''x 21'5''. Make this home yours for the holidays!
- Type:
- Single Family
- Sq.Ft.:
- n/a
- Status:
- Active
- Beds:
- 3
- Year built:
- 2024
- Baths:
- 2.00
- MLS#:
- 2015172
- Subdivision:
- Anabelle Island
ADDITIONAL INFORMATION
This stunning 3 bedroom, 2 bath with a den home is ready for immediate move-in! The open concept great room boasts luxury vinyl flooring and a volume ceiling, creating a bright and welcoming space. The island kitchen features 42-inch white upper cabinets, stainless-steel Whirlpool appliances, and beautiful quartz countertops. The primary suite boasts a spacious walk-in closet, while the dedicated laundry room offers ultimate convenience. Enjoy outdoor entertaining on the covered patio with water and conservation view. Other distinguishing features include security system pre-wiring, a KB Connect Smart Tech package, ENERGY STAR® certified traverse LED lighting, Moen® faucets and Kohler® sinks. Anabelle Island is a premier natural gas community, offering residents the ability to cook, do laundry, and enjoy hot water heating with natural gas. KB Home at Anabelle Island pool and playground are now complete! Below market rates and closing cost assistance available on this home. This home is open for self-touring 7 days a week from 7 AM - 6 PM.
Open House:
Saturday, 12/28 11:00-5:00PM
- Type:
- Single Family
- Sq.Ft.:
- n/a
- Status:
- Active
- Beds:
- 4
- Year built:
- 2024
- Baths:
- 2.00
- MLS#:
- 2012632
- Subdivision:
- Anabelle Island
ADDITIONAL INFORMATION
Welcome to this READY NOW beautifully crafted 4-bedroom, 2-bath KB Home, boasting 2239 square feet of spacious living. Discover the luxury vinyl flooring that flows throughout the great room, kitchen, and entry, along with a voluminous ceiling that creates an open and inviting atmosphere. Prepare your meals with ease on the kitchen island with a sink and relish in the stainless-steel Whirlpool appliances, 42-inch upper cabinets, and quartz countertops. Plenty of storage in the large walk-in closet of your primary bedroom, while guests enjoy the comfort of a dual sink vanity with quartz countertops and a walk-in closet in bedroom 4. Finally, unwind on your covered patio in this impeccably designed home. Other distinguishing features include security system pre-wiring, dedicated laundry room, a KB Connect Smart Tech package, ENERGY STAR® certified traverse LED lighting, Moen® faucets and Kohler® sinks. Anabelle Island is a premier natural gas community, offering residents the ability to cook, do laundry, and enjoy hot water heating with natural gas. KB Home at Anabelle Island pool and playground are now complete! Below market rates and closing cost assistance available on this home. This home is open for self-touring 7 days a week from 7 AM - 6 PM.
- Type:
- Single Family
- Sq.Ft.:
- n/a
- Status:
- Active
- Beds:
- 3
- Year built:
- 2024
- Baths:
- 2.00
- MLS#:
- 2049347
- Subdivision:
- Rolling Hills
ADDITIONAL INFORMATION
Only $1K deposit! PLUS, save on closing costs (excluding prepaids) with our preferred lender. This 3-bedroom 2 bath open concept features a large kitchen with quartz countertops, island overlooking the family room with vaulted ceilings. The Primary Suite offers a walk-in closet, dual vanities with granite countertops, a 5' tile shower, a linen closet, and a private water closet. Covered front porch & covered lanai for outdoor entertaining. Revel in resort-style living with access to a stunning amenity center boasting a water park, lap pool, clubhouse, tennis courts, parks, and playground—all surrounded by A+ rated schools. This home is a MUST SEE!
- Type:
- Single Family
- Sq.Ft.:
- n/a
- Status:
- Active
- Beds:
- 4
- Year built:
- 2024
- Baths:
- 2.00
- MLS#:
- 2049333
- Subdivision:
- Cross Creek
ADDITIONAL INFORMATION
**Reduced Interest Rate Financing for this Home when using our Preferred Lender** Cross Creek is a beautiful new home community in Green Cove Springs, Florida. Zoned for Clay County's top-rated schools, Cross Creek is also conveniently located minutes away from all of Fleming Island's shopping and services. Plus, NAS JAX is a quick 25 minute drive away! Our beautiful new amenity center is now open featuring a clubhouse, pool, fitness center and sports courts! Single-family homes with innovative floor plans and energy-saving features.
- Type:
- Single Family
- Sq.Ft.:
- n/a
- Status:
- Active
- Beds:
- 3
- Year built:
- 2024
- Baths:
- 2.00
- MLS#:
- 2049322
- Subdivision:
- Cross Creek
ADDITIONAL INFORMATION
Water Views!! Backs up to the pond! **Reduced Interest Rate Financing for this Home when using our Preferred Lender** Cross Creek is a beautiful new home community in Green Cove Springs, Florida. Zoned for Clay County's top-rated schools, Cross Creek is also conveniently located minutes away from all of Fleming Island's shopping and services. Plus, NAS JAX is a quick 25 minute drive away! Our beautiful new amenity center is now open featuring a clubhouse, pool, fitness center and sports courts! Single-family homes with innovative floor plans and energy-saving features.
- Type:
- Single Family
- Sq.Ft.:
- n/a
- Status:
- Active
- Beds:
- 4
- Year built:
- 2024
- Baths:
- 2.00
- MLS#:
- 2049315
- Subdivision:
- Rolling Hills
ADDITIONAL INFORMATION
Only $1K deposit! All buyers customary closing costs paid excluding prepaids with use of approved lenders. This 4-bed, 2-bath full brick home offers an open floor plan with a chef-inspired kitchen featuring cabinets adorned with crown molding and hardware, granite countertops, and top-brand appliances. Additional highlights include a separate formal dining room, a breakfast nook overlooking the spacious great room, and luxurious wood grain vinyl flooring. Retreat to the primary ensuite with double vanity, quartz countertops, a 5' tiled shower, and a walk-in closet. Enjoy outdoor living on the 10x14 covered porch. Revel in resort-style living with access to a stunning amenity center boasting a water park, lap pool, clubhouse, tennis courts, parks, and playground
- Type:
- Single Family
- Sq.Ft.:
- n/a
- Status:
- Active
- Beds:
- 4
- Year built:
- 2024
- Baths:
- 2.00
- MLS#:
- 2049274
- Subdivision:
- Rolling Hills
ADDITIONAL INFORMATION
Only $1K deposit! PLUS, save on closing costs (excluding prepaids) with our preferred lender. Featuring this full brick 1820 sq ft, 4 bedroom, 2 bathroom home with impressive views as soon as you walk through the door. Kitchen includes cabinets with crown molding, quartz countertops, tile floors in main areas & breakfast bar overlooking the bright & spacious great room. Separate formal dining room for all your entertainment needs. Home offers a split floor plan with primary suite tucked away from the other bedrooms, private retreat includes double vanities with quartz countertops, 5' tiled walk-in shower. Fourth bedroom perfect for home office/study. Wind down your evenings relaxing on your covered lanai. Revel in resort-style living with access to a stunning amenity center boasting a water park, lap pool, clubhouse, tennis courts, parks, and playground—all surrounded by A+ rated schools
- Type:
- Single Family
- Sq.Ft.:
- n/a
- Status:
- Active
- Beds:
- 4
- Lot size:
- 0.15 Acres
- Year built:
- 2022
- Baths:
- 2.00
- MLS#:
- 2049258
- Subdivision:
- Cross Creek
ADDITIONAL INFORMATION
*** Assumable loan at fixed rate of 4%*** Welcome home to the desirable Cross Creek community filled with so many fun amenities. This like new home boasts an open concept floorplan with a spacious kitchen overlooking the dining room and large family room. The kitchen offers a light and bright color palette and an extended area for eating space, coffee bar or extra counter/storage area. Huge walk-in pantry is a must see. Counter height bar provides extra eating space or the perfect entertainment space. Kitchen opens up to dining area and family room providing an open space for gatherings. This home offers 4 spacious bedrooms in split floorplan style, with the primary bedroom in its own separate area for ultimate privacy. Primary suite bathroom with double sinks, stand up shower and huge closet. Tons of storage throughout the home is a huge plus, including a full laundry room. Enjoy the large backyard and patio area providing tons of room for outdoor activities. Community offers swimming pool, clubhouse, fitness center, playgrounds, and much more!
- Type:
- Single Family
- Sq.Ft.:
- n/a
- Status:
- Active
- Beds:
- 4
- Lot size:
- 0.97 Acres
- Year built:
- 1976
- Baths:
- 3.00
- MLS#:
- 2049225
- Subdivision:
- Lake Asbury
ADDITIONAL INFORMATION
Major Price Reduction. Great location close to everything-shopping, restaurants, Lake Asbury schools, and new First Coast Expressway. No HOA or CDD fees. This 3/2 all brick 1838 sq ft house is on almost 1 acre. It has a detached 567 sq ft 1/1 in-law suite with a full kitchen comes furnished, great for older teens or aging parents. Extra large backyard with plenty of room for RV or boat. Vaulted beam ceiling in family room with stone faced wood burning fireplace and access to patio. Kitchen has granite countertops and breakfast nook, all appliances stay. separate dining rm, large bedrooms, walk-in closet in primary, updated bathrooms with granite. Large inside laundry room, new laminated floors, new interior paint. City water and 2 septics. 8 yr old roof and ac. 2 storage sheds stay.
- Type:
- Single Family
- Sq.Ft.:
- n/a
- Status:
- Active
- Beds:
- 4
- Lot size:
- 0.15 Acres
- Year built:
- 2024
- Baths:
- 2.00
- MLS#:
- 2049204
- Subdivision:
- Bella Lago
ADDITIONAL INFORMATION
Brand new, energy-efficient home available NOW! Entertain guests with ease in the open kitchen, dining, and great room that flow to the outside patio. The primary suite is tucked in the rear of the home offering plenty of privacy and features a spacious walk-in closet and standalone shower. Homeowners will enjoy world-class amenities including a pool, clubhouse, playground and large community lake. Located in Clay County, this community is just minutes from the new First Coast Expressway, providing easy access to all areas of Jacksonville. Each of our homes is built with innovative, energy-efficient features designed to help you enjoy more savings, better health, real comfort and peace of mind.
- Type:
- Single Family
- Sq.Ft.:
- n/a
- Status:
- Active
- Beds:
- 4
- Lot size:
- 0.11 Acres
- Year built:
- 2024
- Baths:
- 3.00
- MLS#:
- 2049200
- Subdivision:
- Bella Lago
ADDITIONAL INFORMATION
Brand new, energy-efficient home available NOW! The versatile flex space in this home can be used as a gaming area, home office or hobby space. The kitchen features a work island that overlooks the great room, dining area, and lanai. Four bedrooms and three full baths make morning routines easier. Homeowners will enjoy world-class amenities including a pool, clubhouse, playground and large community lake. Located in Clay County, this community is just minutes from the new First Coast Expressway, providing easy access to all areas of Jacksonville. Each of our homes is built with innovative, energy-efficient features designed to help you enjoy more savings, better health, real comfort and peace of mind.
- Type:
- Single Family
- Sq.Ft.:
- n/a
- Status:
- Active
- Beds:
- 4
- Lot size:
- 0.11 Acres
- Year built:
- 2024
- Baths:
- 2.00
- MLS#:
- 2049197
- Subdivision:
- Bella Lago
ADDITIONAL INFORMATION
Brand new, energy-efficient home available NOW! Entertain guests with ease in the open kitchen, dining, and great room that flow to the outside patio. The primary suite is tucked in the rear of the home offering plenty of privacy and features a spacious walk-in closet and standalone shower. Homeowners will enjoy world-class amenities including a pool, clubhouse, playground and large community lake. Located in Clay County, this community is just minutes from the new First Coast Expressway, providing easy access to all areas of Jacksonville. Each of our homes is built with innovative, energy-efficient features designed to help you enjoy more savings, better health, real comfort and peace of mind.
- Type:
- Single Family
- Sq.Ft.:
- n/a
- Status:
- Active
- Beds:
- 3
- Lot size:
- 0.11 Acres
- Year built:
- 2024
- Baths:
- 2.00
- MLS#:
- 2049196
- Subdivision:
- Bella Lago
ADDITIONAL INFORMATION
Brand new, energy-efficient home available NOW! An open concept floorplan with flexibility. Retreat to your primary suite that is conveniently situated in the back of the home for plenty of privacy. It offers a huge walk-in closet and bathroom with dual sink vanity and standalone shower. Homeowners will enjoy world-class amenities including a pool, clubhouse, playground and large community lake. Located in Clay County, this community is just minutes from the new First Coast Expressway, providing easy access to all areas of Jacksonville. Each of our homes is built with innovative, energy-efficient features designed to help you enjoy more savings, better health, real comfort and peace of mind.
- Type:
- Single Family
- Sq.Ft.:
- n/a
- Status:
- Active
- Beds:
- 4
- Year built:
- 2024
- Baths:
- 3.00
- MLS#:
- 2049012
- Subdivision:
- Granary Park Phase 1
ADDITIONAL INFORMATION
Move in Ready!! Lennar Homes Princeton floor plan: 4 beds, 3 baths, and 2 car garage. Everything's Included® features: white Cabs w/ White Quartz kitchen tops, 42'' cabinets, Frigidaire® stainless steel appliances: range, dishwasher, microwave, and refrigerator, Washer/Dryer, ceramic wood tile in wet areas and extended into family/dining/halls, window blinds throughout, water heater, screened lanai, sprinkler system,1 year builder warranty, dedicated customer service program and 24-hour emergency service. **Interior and exterior photos may not be the actual home and are to be used as representation of the home under construction. There may variances in home-sites, landscaping and exterior color
- Type:
- Single Family
- Sq.Ft.:
- n/a
- Status:
- Active
- Beds:
- 4
- Year built:
- 2024
- Baths:
- 4.00
- MLS#:
- 2048535
- Subdivision:
- Edenbrooke At Hyland Trails At Creekview Trail
ADDITIONAL INFORMATION
Ready in February 2025!! Lennar Homes Medallion Bonus II floor plan: 4 beds, 4 baths, bonus room and 3 car garage. Everything's Included® features: Gourmet Kitchen, White Cabs w/ White Quartz kitchen tops, 42'' cabinets, Frigidaire® stainless steel appliances: gas range, double oven, dishwasher, microwave, and refrigerator, ceramic wood tile in wet areas and extended into family/dining/halls, Quartz vanities, water heater, screened lanai, window blinds throughout, sprinkler system,1 year builder warranty, dedicated customer service program and 24-hour emergency service.

Green Cove Springs Real Estate
The median home value in Green Cove Springs, FL is $359,100. This is higher than the county median home value of $319,400. The national median home value is $338,100. The average price of homes sold in Green Cove Springs, FL is $359,100. Approximately 69.32% of Green Cove Springs homes are owned, compared to 19.27% rented, while 11.41% are vacant. Green Cove Springs real estate listings include condos, townhomes, and single family homes for sale. Commercial properties are also available. If you see a property you’re interested in, contact a Green Cove Springs real estate agent to arrange a tour today!
Green Cove Springs, Florida has a population of 9,351. Green Cove Springs is less family-centric than the surrounding county with 24.77% of the households containing married families with children. The county average for households married with children is 32.8%.
The median household income in Green Cove Springs, Florida is $59,200. The median household income for the surrounding county is $74,059 compared to the national median of $69,021. The median age of people living in Green Cove Springs is 40.5 years.
Green Cove Springs Weather
The average high temperature in July is 92 degrees, with an average low temperature in January of 43.9 degrees. The average rainfall is approximately 50.1 inches per year, with 0 inches of snow per year.
