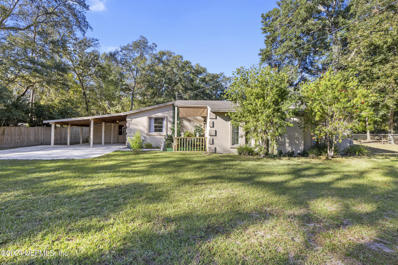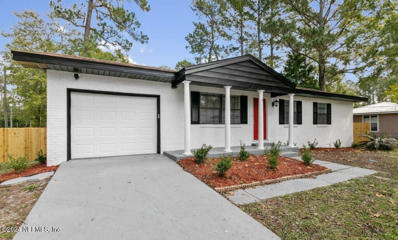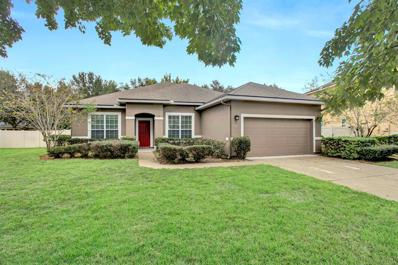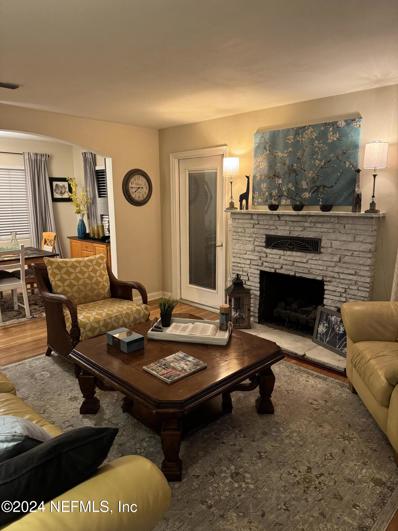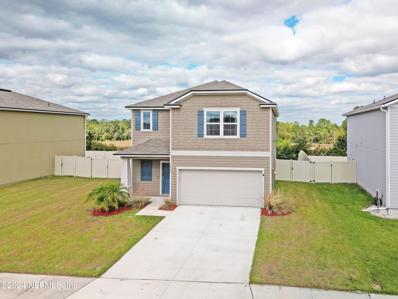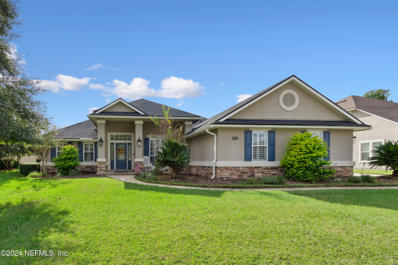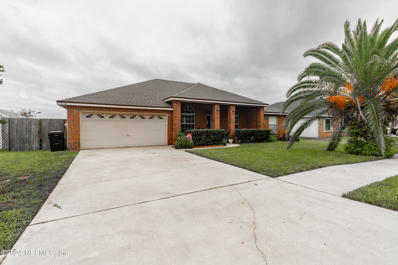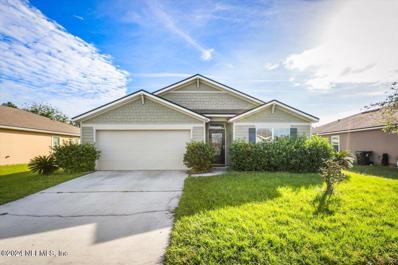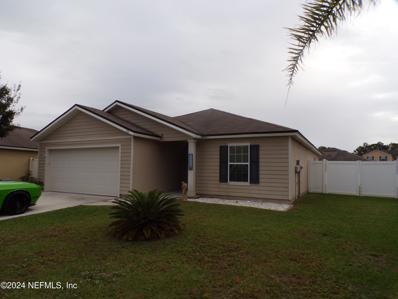Green Cove Springs FL Homes for Rent
- Type:
- Single Family
- Sq.Ft.:
- 1,272
- Status:
- Active
- Beds:
- 3
- Lot size:
- 2.27 Acres
- Year built:
- 1976
- Baths:
- 2.00
- MLS#:
- 2058187
- Subdivision:
- Metes & Bounds
ADDITIONAL INFORMATION
Beautiful Country setting on just over 2 acres. Peaceful serine backyard with mature trees, overall. Nice He/She shed with electricity connected, come customize for you! 2 other out buildings with storage access, boat/lawn equipment & toys. Bring your chickens and get this coop re-vamped for them! Well maintained home features large family room with brick Bottled Gas burning, fireplace. This 3 bed (2 do not conform), 2 bath home, has ample space for growing family or retirees. Split floor plan offers nice private owners space with walk in closet and tub/shower, combo bath. Cute country galley kitchen with Gas stove, and eat in banquette seating. Hall bath boasts large walk in shower with beautiful retro tile. Nice screened in back porch with awesome view of property. Extra bonus screen room for storage or make it your morning exercise spot!. 2 car carport with entrance into utility and kitchen. This property just minutes away to the new First Coast Expressway, that when completed will have a short commute to Interstate 95 and Jax. area. Green Cove Springs offers a quant little community with lots of yearly festivals and events, antiques and shopping on Walnut St. and many popular Mom & Pop local eateries. Schools and children's activities close by also. If your looking for your life property off the beat and path, with all the country life to offer, come visit this home!
- Type:
- Single Family
- Sq.Ft.:
- n/a
- Status:
- Active
- Beds:
- 5
- Lot size:
- 0.23 Acres
- Year built:
- 2022
- Baths:
- 3.00
- MLS#:
- 2058162
- Subdivision:
- Royal Pointe
ADDITIONAL INFORMATION
Welcome home to this charming property located in Green Cove Springs. Nestled in a serene neighborhood, this residence offers a spacious layout with modern finishes throughout. Enjoy the open-concept living area, appropriate for entertaining, and a well-appointed kitchen with ample storage. The backyard provides a peaceful retreat for relaxation. A large bonus room with a full bathroom upstairs is very teenagers dream .This house has a ton of upgrades included board and batten, a grid wall, and laminate flooring throughout. Own a boat or RV? This home has an extended drive way and a three car garage perfect for storage.
- Type:
- Single Family
- Sq.Ft.:
- n/a
- Status:
- Active
- Beds:
- 3
- Lot size:
- 0.37 Acres
- Year built:
- 2005
- Baths:
- 2.00
- MLS#:
- 2058099
- Subdivision:
- Arava
ADDITIONAL INFORMATION
Nestled on a spacious, fenced lot, this charming home features an enormous screened enclosure over the inground pool, perfect for year-round enjoyment. Inside, the open floor plan offers easy-care flooring throughout, creating a seamless flow. Step outside to a relaxing pergola for outdoor dining and lounging. The property also includes leased solar panels, providing energy-efficient living and potential savings on utility bills. Enjoy access to a neighborhood playground and quick connections to the new outer beltway, making commuting a breeze. Ideal for those seeking comfort, space, and convenience! Buyer to verify all measurements.
- Type:
- Single Family
- Sq.Ft.:
- n/a
- Status:
- Active
- Beds:
- 3
- Lot size:
- 0.22 Acres
- Year built:
- 1975
- Baths:
- 2.00
- MLS#:
- 2058083
- Subdivision:
- Metes & Bounds
ADDITIONAL INFORMATION
Be home for the Holidays with this amazing home. This 3 bedroom 2 bath home has a lot to offer. Nicely upgraded, fenced in with a deck. This home was designed with you in mind. Schedule your home tour today.
- Type:
- Other
- Sq.Ft.:
- 2,603
- Status:
- Active
- Beds:
- 4
- Year built:
- 2022
- Baths:
- 3.00
- MLS#:
- 245538
- Subdivision:
- Village Park
ADDITIONAL INFORMATION
WATERFRONT VIEWS! This stunning 2022-built home offers modern elegance and comfort in a vibrant newer-construction community. Boasting 4 spacious bedrooms and 3 full bathrooms, this home is perfect for families of all sizes! Step inside and discover an open floor plan with natural light, luxury finishes, stainless appliances and ample storage. Located just a short drive to top-rated Clay County schools, this home is also minutes from downtown Jacksonville, making it ideal for commuters and city enthusiasts alike! Enjoy the charm of Green Cove Springs all while being close to shopping, dining and entertainment. Schedule your private showing today!
- Type:
- Single Family
- Sq.Ft.:
- 2,289
- Status:
- Active
- Beds:
- 3
- Lot size:
- 0.27 Acres
- Year built:
- 2010
- Baths:
- 2.00
- MLS#:
- TB8324184
- Subdivision:
- Asbury Plantation
ADDITIONAL INFORMATION
Don’t miss out on this incredible RENT-TO-OWN opportunity! SELLER FINANCING. ANY CREDIT SCORE is welcome; NO BANK qualification is needed. This beautiful home features 3 bedrooms, 2 bathrooms, and 2,289 sq ft of living space. It is located in the desirable Asbury Plantation Gated Community, the only gated community at Lake Asbury Green Cove Springs. The home offers a great mix of comfort and convenience, with easy access to local attractions, public transportation, and nearby parks. The home includes brand-new appliances, such as a fridge, microwave, stove, dishwasher, washer, and dryer. With freshly painted interiors and updated kitchen cabinetry, this house is truly move-in ready.
- Type:
- Single Family
- Sq.Ft.:
- n/a
- Status:
- Active
- Beds:
- 5
- Year built:
- 2024
- Baths:
- 3.00
- MLS#:
- 2057973
- Subdivision:
- Bradley Creek Crossing
ADDITIONAL INFORMATION
Our new construction Trailside Select home is move-in ready, showcases our Traditional Elevation, and features 5 Bedrooms, 3 Bathrooms, a spacious Upstairs Loft, Luxury Vinyl Plank Flooring throughout the main living areas, and a 3-Car Garage. This home boasts open concept living with a beautiful Kitchen that opens to your Café and Gathering Room. Enjoy cooking in a Gourmet Kitchen with Built-In Stainless-Steel Whirlpool Appliances, White Cabinets accented with a White Flow Picket Tile Backsplash, Quartz Countertops, and large Center Island overlooking a spacious Gathering Room that leads leading to your Extended Covered Lanai designed to make indoor/outdoor entertaining a breeze. Upstairs you will find additional bedrooms, Laundry Room, and spacious Owner's Suite with an En Suite Bathroom that includes a large Walk-In Closet Dual-Sink Vanity with Soft Close Quill Cabinets, Quartz Countertops, Private Water Closet, and Walk-In Glass Enclosed Shower.
- Type:
- Single Family
- Sq.Ft.:
- n/a
- Status:
- Active
- Beds:
- 4
- Year built:
- 2024
- Baths:
- 3.00
- MLS#:
- 2057970
- Subdivision:
- Bradley Creek Crossing
ADDITIONAL INFORMATION
This expansive Mystique home showcases our Craftsman Elevation featuring 4 bedrooms, 3 bathrooms, Luxury Vinyl Plank Flooring throughout the main living areas and Owner's Suite, and 2-Car Garage. Entertain guests in a beautiful Gourmet Kitchen with Built-In Stainless-Steel Whirlpool Appliances, Walk-In Pantry, Quartz Countertops, White Cabinets accented with a White Flow Picket Tile Backsplash, and large Center Island that overlooks a spacious Gathering Room with added Pocket Sliding Glass Doors leading to your spacious Covered Lanai making indoor/outdoor entertaining a breeze! Just beyond the Café is a cozy Owner's Suite with En Suite Bathroom that features a large Walk-In Closet, Dual-Sink Vanity with Soft Close White Cabinets, a Private Water Closet and an oversized Walk-In Shower.
- Type:
- Single Family
- Sq.Ft.:
- n/a
- Status:
- Active
- Beds:
- 4
- Year built:
- 2024
- Baths:
- 3.00
- MLS#:
- 2057957
- Subdivision:
- Edenbrooke At Hyland Trails At Creekview Trail
ADDITIONAL INFORMATION
Move in Ready!! ACTIVE ADULT!! Lennar Homes Medallion II floor plan: 4 beds, 3 baths and 3 car garage. Everything's Included® features: white Cabs w/ White Quartz kitchen tops, 42'' cabinets, Gourmet Kitchen w/Frigidaire® stainless steel appliances: range, double oven, dishwasher, microwave, and refrigerator, ceramic wood tile in wet areas and extended into family/dining/halls, Quartz vanities, window blinds throughout, water heater, screened lanai, sprinkler system,1 year builder warranty, dedicated customer service program and 24-hour emergency service.
- Type:
- Single Family
- Sq.Ft.:
- n/a
- Status:
- Active
- Beds:
- 4
- Lot size:
- 0.19 Acres
- Year built:
- 2016
- Baths:
- 4.00
- MLS#:
- 2057846
- Subdivision:
- Rolling Hills
ADDITIONAL INFORMATION
Welcome to your dream home - a perfect blend of comfort, style and natural beauty! Stunning 4-bedroom, 3 1/2 bathroom home featuring a gourmet kitchen with custom cabinets, granite countertops, backsplash, double ovens, and a large island. The master suite includes a deluxe bath and a walk-in closet with built-ins. The 4th bedroom upstairs, complete with its own bathroom, can also serve as a bonus room. Owners have added upgraded lighting fixtures, shower fixtures, mirrors, and shiplap in the 2nd bathroom. Step outside to a fenced backyard and a screened-in lanai with ceiling fans. It is in a resort-style neighborhood offering a lap pool, water park with slides, six lighted tennis courts, fitness center, clubhouse, walking trails, playgrounds, and more. Seller Including Home Warranty! Covers major systems and appliances for added peace of mind. This home has it all!
- Type:
- Single Family
- Sq.Ft.:
- n/a
- Status:
- Active
- Beds:
- 3
- Lot size:
- 0.26 Acres
- Year built:
- 1960
- Baths:
- 1.00
- MLS#:
- 2057276
- Subdivision:
- Green Cove
ADDITIONAL INFORMATION
Are you looking for a home in the Heart of the City of Green Cove Springs? You just found it! Corner lot located 2 blocks from the St. Johns River, a few blocks from Spring Park, walking distance to the Historic Walnut Street and local shops. This 3/1 home has 1231 sq. ft. with room to expand and a large corner lot. It has a driveway off St. Johns. Ave and one located off Elmore St. Enjoy time with your friends and family inside or outside. Check out the monthly activities at Spring Park and all the enjoyment the City of Green Cove Springs has to offer.
- Type:
- Single Family
- Sq.Ft.:
- n/a
- Status:
- Active
- Beds:
- 4
- Lot size:
- 0.14 Acres
- Year built:
- 2022
- Baths:
- 3.00
- MLS#:
- 2057796
- Subdivision:
- Willow Springs
ADDITIONAL INFORMATION
Step into this nearly new, beautifully maintained 4-bedroom, 2-bathroom home! Designed with an open-concept layout, this two-story property is ideal for modern living and entertaining, featuring spacious living areas, a stylish kitchen, and a peaceful primary suite. Every closet in the home is outfitted with custom California Closets, providing elegant and efficient storage solutions throughout. Outside, the beautifully landscaped yard is equipped with an in-ground sprinkler system for easy maintenance. Located in a highly sought-after neighborhood with top-rated schools, this home also offers convenient access to shopping, dining, and more. Don't miss your chance to own this exceptional property—schedule your tour today! The pictures with furniture are virtually staged.
- Type:
- Single Family
- Sq.Ft.:
- n/a
- Status:
- Active
- Beds:
- 5
- Baths:
- 4.00
- MLS#:
- 2057770
- Subdivision:
- Bradley Creek Crossing
ADDITIONAL INFORMATION
This expansive two-story Whitestone home showcases our Coastal Elevation and features 5 bedrooms, 4 bathrooms, spacious Upstairs Loft, Floor Outlets, Luxury Vinyl Plank Flooring throughout the main living areas, and 2-Car Garage. Entertain guests in a beautiful Gourmet Kitchen that features Built-In Whirlpool Appliances, Corner Walk-In Pantry, Quartz Countertops, White Cabinets accented with a White Flow Picket Tile Backsplash, and large Center Island that overlooks a spacious Gathering Room with added Pocket Sliding Glass Doors leading to your spacious Covered Lanai making indoor/outdoor entertaining a breeze. The Owner's Suite is located on the main level of your home and features a large Walk-In Closet, Dual-Sink Vanity with Soft Close White Cabinets, a Private Water Closet and an oversized Walk-In Shower.
- Type:
- Other
- Sq.Ft.:
- n/a
- Status:
- Active
- Beds:
- 3
- Lot size:
- 0.35 Acres
- Year built:
- 1990
- Baths:
- 2.00
- MLS#:
- 2057616
- Subdivision:
- Hidden Waters
ADDITIONAL INFORMATION
Welcome to Your Lake Asbury Dream Home Discover the perfect blend of style and comfort in this fully renovated 3-bedroom, 2-bath home in the highly sought-after Lake Asbury area. Step inside to find brand-new luxury vinyl plank flooring and crystal quartz countertops throughout. The kitchen boasts sleek new cabinetry and appliances, while the bathrooms mirror the kitchen's modern design with matching countertops and cabinets. The living room features a custom-built entertainment center that accommodates up to an 85-inch TV and includes an electric fireplace heater for added ambiance. The large, freshly stained deck exudes designer charm and is ready to host your next barbecue or quiet morning coffee. The rear half of the yard is fully fenced, offering the perfect space for pets, gardening, or simply unwinding in privacy. With a brand-new roof overhead, this home is as practical as it is beautiful. And its location? Unbeatable. Conveniently positioned near shopping entertainment, and recreational opportunities, while also offering proximity to Lake Asbury's rural charm and outdoor activities. This gem won't last long, schedule your private tour today!
- Type:
- Single Family
- Sq.Ft.:
- n/a
- Status:
- Active
- Beds:
- 3
- Lot size:
- 0.17 Acres
- Year built:
- 2002
- Baths:
- 2.00
- MLS#:
- 2057614
- Subdivision:
- The Cove
ADDITIONAL INFORMATION
**Charming Starter Home with Modern Upgrades and Great Location!** Discover this delightful 3-bedroom, 2-bathroom single-family home, perfect for first-time buyer's or those looking to downsize! Nestled in a quiet neighborhood, this gem boasts a newer roof and HVAC system, offering peace of mind for years to come. The inviting interior features low-maintenance laminate flooring throughout main living space, kitchen equipped with stainless steel appliances and solid oak cabinets. The open layout flows seamlessly, making it ideal for both daily living and entertaining. Step outside to enjoy the screened patio overlooking a fully fenced backyard adorned with mature landscaping - a private retreat perfect for pets, play, or gardening. Located just minutes from local attractions like the Clay County Fairgrounds, Spring Park, and the Military Museum of North Florida, this home offers both convenience and a vibrant community atmosphere. Schedule your showing today!
- Type:
- Single Family
- Sq.Ft.:
- n/a
- Status:
- Active
- Beds:
- 4
- Lot size:
- 0.33 Acres
- Year built:
- 2005
- Baths:
- 3.00
- MLS#:
- 2057516
- Subdivision:
- Magnolia Point Golf
ADDITIONAL INFORMATION
**Stunning 4-Bed, 3-Bath Pool Home in the gated community of Magnolia Point Golf & Country Club** Meticulously maintained two-story home offering 4 bedrooms and 3 full bathrooms, with one bed & bath being the entire ensuite upstairs. Once inside, you'll be greeted with rich wood-like tiling in the common areas, including a formal office and dining room. The upgraded kitchen features quartz countertops, stainless steel appliances, and ample cabinetry. The open-concept design flows seamlessly into the inviting family room, where large windows and plantation shutters fill each space with natural light. Enjoy your private backyard oasis, where a sparkling pool and hot tub combo awaits, perfect for relaxing or entertaining. The large 3-car garage offers plenty of room for vehicles or storage, and the home is equipped with a 2 year old HVAC system and a roof that's just 4 years old, providing peace of mind for years to come.
- Type:
- Single Family
- Sq.Ft.:
- n/a
- Status:
- Active
- Beds:
- 4
- Lot size:
- 0.2 Acres
- Year built:
- 2006
- Baths:
- 2.00
- MLS#:
- 2057414
- Subdivision:
- Glen Haven
ADDITIONAL INFORMATION
Welcome to this beautiful brick home located on a cul de sac lot where comfort and style meet! Situated in a sought-after neighborhood, this 4-bedroom, 2-bathroom gem offers everything you need for modern living. With a spacious, fully fenced yard and a sparkling in ground pool, it's perfect for entertaining, family fun, and relaxation. The dedicated office space is perfect for remote work or study, offering a quiet and productive environment. Kitchen features sleek granite countertops, stainless steel appliances, and ample cabinetry. Seller is offering $5000 flooring allowance with acceptable offer.
- Type:
- Single Family
- Sq.Ft.:
- n/a
- Status:
- Active
- Beds:
- 3
- Lot size:
- 0.14 Acres
- Year built:
- 2021
- Baths:
- 2.00
- MLS#:
- 2057193
- Subdivision:
- Willow Springs
ADDITIONAL INFORMATION
Your new home awaits! Built in 2021, this stunning 3-bedroom, 2-bathroom home is located in a highly sought-after Willow Springs neighborhood directly across from Spring Park Elementary. The community offers amazing amenities, including a pool, playground, and volleyball net, making it perfect for all ages! Inside, you'll find a bright and open floor plan with a spacious kitchen, modern finishes, and plenty of natural light. The beautifully maintained backyard is perfect for gatherings or peaceful evenings. This home combines modern living with a fantastic location and amenities. Don't miss your chance to make it yours—schedule your showing today!
- Type:
- Single Family
- Sq.Ft.:
- n/a
- Status:
- Active
- Beds:
- 3
- Year built:
- 2024
- Baths:
- 3.00
- MLS#:
- 2057156
- Subdivision:
- Granary Park Phase 1
ADDITIONAL INFORMATION
Welcome to this beautifully designed, built in 2024, home in the sought-after community of Granary Park! This spacious 3-bedroom, 2.5 bathroom home also includes a versatile loft/bonus room, perfect for a home office, playroom, or media space. The open-concept layout boasts abundant natural light, with living and dining areas designed for both comfort and entertaining. The modern kitchen is a chef's dream, featuring stainless steel appliances, sleek quartz countertops, and a large center island. Step outside to a generous backyard with a covered patio, ideal for outdoor dining, play, or relaxation. Granary Park offers resort-style amenities, including a pool, clubhouse, fitness center, playground, and walking trails, adding to the appeal of this vibrant community. Conveniently located near shopping, dining, top-rated schools, and major highways. Come See This Home Today!
- Type:
- Single Family
- Sq.Ft.:
- n/a
- Status:
- Active
- Beds:
- 4
- Lot size:
- 0.25 Acres
- Year built:
- 2003
- Baths:
- 3.00
- MLS#:
- 2048413
- Subdivision:
- Glen Haven
ADDITIONAL INFORMATION
Brick front home with hardiboard sides. Home features a split bedroom plan. Fully equipped Eat in kitchen with bay window. Wood floors and Wood burning fireplace make for a cozy family room. Open patio to enjoy the large back yard that is fully fenced, Front living room is used as an office with the privacy of french doors. Conveniently located near the Lake Asbury schools and shopping. Low HOA fees and no CDD fees.
- Type:
- Single Family
- Sq.Ft.:
- n/a
- Status:
- Active
- Beds:
- 4
- Lot size:
- 0.3 Acres
- Year built:
- 2015
- Baths:
- 4.00
- MLS#:
- 2057071
- Subdivision:
- Magnolia Point Golf
ADDITIONAL INFORMATION
WOW!!! Come see this beautiful 4 bedroom 3 & 1/2 bath home in the popular Magnolia Point gated, residential golf course community. This home has it all including an absolute breath-taking, gorgeous water-to-golf view & nice side garden area. Features of this home include tile floors, high ceilings, beautiful open floor plan, filtered water system, gourmet kitchen with stainless steel appliances & double wall ovens. There is a spacious rear screened lanai & pavered terrace with a firepit overlooking the stunning water-to-golf view & wildlife. Upstairs you will find a large bonus room with a full bath perfect for teenagers or guests. This private, gated community offers an Olympic size pool, clubhouse, tennis courts, golf course, pickleball, volleyball & playground as well as a full restaurant & bar. Hurry & schedule an appointment for your personal tour of this beautiful home as it won't last long. Ceiling fan in Primary bedroom does not convey. Potted plants are negotiable.
Open House:
Saturday, 1/4 12:00-3:00PM
- Type:
- Single Family
- Sq.Ft.:
- 3,414
- Status:
- Active
- Beds:
- 4
- Lot size:
- 0.57 Acres
- Year built:
- 2003
- Baths:
- 3.00
- MLS#:
- 2056720
- Subdivision:
- Magnolia Point Golf
ADDITIONAL INFORMATION
This pool home is nestled within the lush landscapes of Magnolia Point, a gated golf community offering upscale amenities and scenic surroundings. Entering the home, there is a view of the refreshing pool. Kitchen has granite countertops, 42-inch cabinets. Large family room w/custom bookshelves. The primary suite has bay windows with a pool view, a tray ceiling and crown molding. Primary bathroom has a soaking tub, water closet, double vanities. Split floor plan with an oversized room upstairs with its own full bath. Step outside to your backyard oasis with the covered patio and sparkling pool. Oversized yard, pool and patio create the perfect setting for outdoor relaxation and entertainment. Magnolia Point Golf and Country Club residents have access to the clubhouse, tennis courts, walking trails, prestigious golf course and The Pub. This home combines luxury and comfort in a vibrant community setting, making it an exceptional choice for those seeking the Florida lifestyle!
- Type:
- Single Family
- Sq.Ft.:
- 3,699
- Status:
- Active
- Beds:
- 4
- Lot size:
- 0.23 Acres
- Year built:
- 2018
- Baths:
- 3.00
- MLS#:
- 2056997
- Subdivision:
- Magnolia Point Golf
ADDITIONAL INFORMATION
Nestled within the Gated Magnolia Point Golf Community, this stunning 4-bedroom, 3-bathroom Craftsman-style home built in 2018 offers an exceptional blend of comfort, elegance, and convenience and has NO CDD FEES. Situated on the 7th fairway, it provides breathtaking views and easy access to golfing amenities. The spacious 2756 SF layout boasts tall ceilings, enhancing the airy and welcoming atmosphere. Elegant tile and rich wood flooring flow seamlessly throughout the home. The kitchen is a chef's dream with abundant cabinetry, sleek quartz countertops, a generous center island, Italian marble backsplash and a very large walk-in pantry complete with built-out shelving. Three well-appointed bathrooms, each featuring modern finishes, cater to family and guest needs. All closets, including the walk-in pantry, feature custom-built shelving for organized living. The reverse osmosis water filtration system and whole house water softener system ensures pristine drinking water for the household. This home perfectly combines Craftsman charm with modern functionality offering both elegance and practicality. Located in a sought-after amenity rich golf community Magnolia Point offers a large community swimming pool, children's pool, club house with pro shop, restaurant and tavern, playgrounds, tennis, volleyball and Pickleball. The entire community and the city of Green Cove Springs is a golf cart friendly community making it a haven for those seeking an active lifestyle in a tranquil setting. Schedule your showing today.
- Type:
- Single Family
- Sq.Ft.:
- 2,366
- Status:
- Active
- Beds:
- 4
- Lot size:
- 0.14 Acres
- Year built:
- 2016
- Baths:
- 2.00
- MLS#:
- 2056927
- Subdivision:
- Magnolia West
ADDITIONAL INFORMATION
Check out this beautiful open floor plan home located in the wonderful Magnolia West Community! Featuring a 4 bedroom 2 bath layout with a 2 car garage, this home offers abundant space including an updated kitchen and wonderfully finished high end vinyl plank flooring. The spacious living area is designed for relaxation and entertainment, with a well-appointed kitchen featuring stainless steel appliances and hardware, ample cabinetry and a large kitchen island perfect for hosting family and friends. The master suite is a true retreat boasting a large walk in closet and dual vanity bathroom. With three additional bedrooms you'll have plenty of space for an office or hosting family and guests. The oversized rear patio ensures you'll have no trouble hosting the perfect sunset dinners or grilling outings. Schedule a showing for this move in ready home before it is gone!
- Type:
- Single Family
- Sq.Ft.:
- n/a
- Status:
- Active
- Beds:
- 3
- Lot size:
- 0.19 Acres
- Year built:
- 2016
- Baths:
- 2.00
- MLS#:
- 2056878
- Subdivision:
- Magnolia West
ADDITIONAL INFORMATION
Come see this maintained home in Magnolia West subdivision. New LVP flooring in 2024, new light fixtures 2024, Garage epoxy floor, freshly painted interior 2024, huge vinyl fenced back yard with double gate & single gate sides. Kitchen Island for the cook. Community pool with child area. Clubhouse has work out room and tennis court. 2 Hour notice due to kids & pet.

Andrea Conner, License #BK3437731, Xome Inc., License #1043756, [email protected], 844-400-9663, 750 State Highway 121 Bypass, Suite 100, Lewisville, TX 75067

IDX information is provided exclusively for consumers' personal, non-commercial use and may not be used for any purpose other than to identify prospective properties consumers may be interested in purchasing, and that the data is deemed reliable by is not guaranteed accurate by the MLS. Copyright 2024, St Augustine Board of Realtors. All rights reserved.

Green Cove Springs Real Estate
The median home value in Green Cove Springs, FL is $359,100. This is higher than the county median home value of $319,400. The national median home value is $338,100. The average price of homes sold in Green Cove Springs, FL is $359,100. Approximately 69.32% of Green Cove Springs homes are owned, compared to 19.27% rented, while 11.41% are vacant. Green Cove Springs real estate listings include condos, townhomes, and single family homes for sale. Commercial properties are also available. If you see a property you’re interested in, contact a Green Cove Springs real estate agent to arrange a tour today!
Green Cove Springs, Florida has a population of 9,351. Green Cove Springs is less family-centric than the surrounding county with 24.77% of the households containing married families with children. The county average for households married with children is 32.8%.
The median household income in Green Cove Springs, Florida is $59,200. The median household income for the surrounding county is $74,059 compared to the national median of $69,021. The median age of people living in Green Cove Springs is 40.5 years.
Green Cove Springs Weather
The average high temperature in July is 92 degrees, with an average low temperature in January of 43.9 degrees. The average rainfall is approximately 50.1 inches per year, with 0 inches of snow per year.
