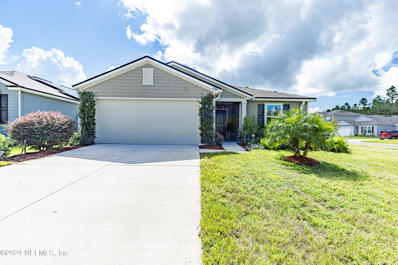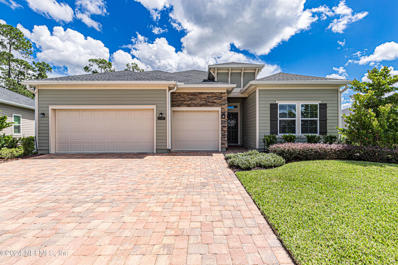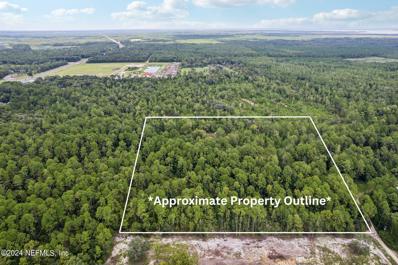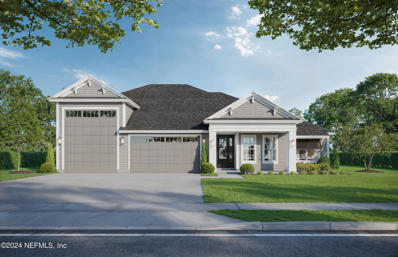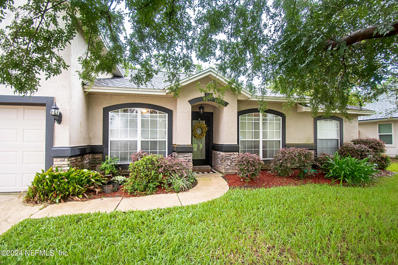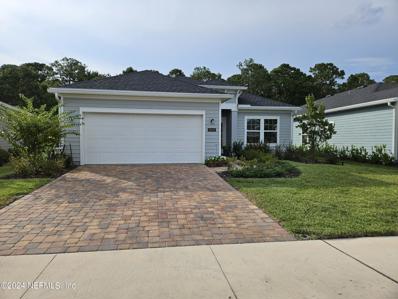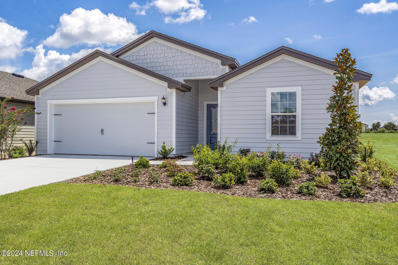Green Cove Springs FL Homes for Rent
- Type:
- Single Family
- Sq.Ft.:
- n/a
- Status:
- Active
- Beds:
- 4
- Lot size:
- 0.17 Acres
- Year built:
- 2024
- Baths:
- 2.00
- MLS#:
- 2045153
- Subdivision:
- Goose Creek Estates
ADDITIONAL INFORMATION
Welcome to this stunning brand-new 2024 build, featuring 4 spacious bedrooms and 2 modern baths. This home boasts an open floor plan with upgraded high ceilings, creating an airy and inviting atmosphere. The gourmet kitchen flows seamlessly into the living area, perfect for entertaining. Enjoy the convenience of a 3-car garage and a fully installed irrigation system. Don't miss out on this beautifully designed home that combines luxury with functionality!
- Type:
- Single Family
- Sq.Ft.:
- n/a
- Status:
- Active
- Beds:
- 4
- Lot size:
- 0.16 Acres
- Year built:
- 2023
- Baths:
- 3.00
- MLS#:
- 2044321
- Subdivision:
- Granary Park Phase 1
ADDITIONAL INFORMATION
Veterans - Assume this VA loan at 5.5%. Buy with Roam and save hundreds monthly. Stunning lake view home ready for new owner. Why wait to build, when you could be enjoying your dream home now. Come home to a stunning lake view while enjoying all the beauty and tranquility that nature has to offer right from your back yard. This magnificent 4 bedroom, 2.5 bathroom home not only offers majestic natural beauty but also embodies the comfort and convenience every family dreams of. The spacious open floor plan is designed with your family's lifestyle in mind, providing ample room for both relaxation and entertaining. Green Cove Springs is rapidly becoming one of the most sought-after locations for families, thanks to its excellent schools, thriving community atmosphere, and exciting growth. The area boasts a friendly, small-town feel while offering easy access to major highways, making commuting a breeze. You'll find a variety of restaurants, shopping plazas and recreational options and convenience. Community amenities include a sparkling swimming pool, fully equipped fitness center, and beautifully maintained parks, perfect for family outings and outdoor activities. Children will love the community playgrounds, and nature enthusiasts will appreciate the walking trails that meander through the scenic surroundings. 2899 Crossfield Dr. stands out not only for its prime location but also for its exceptional design and features. The front door has a upgraded storm door with screen feature to let all the natural light you want in. The gourmet kitchen comes complete with modern appliances and quartz countertops, truly a chef's delight, you'll have plenty of counter space, upgraded stainless steel appliances and a oversized island big enough to seat the entire family. The master suite is a true retreat, featuring a luxurious bathroom nicely appointed with upgraded fixtures, accent wall, custom vanity mirrors and a custom dream closet with built in shelving. The additional bedrooms are generously sized while still offering plenty of closet space and ample room for family members or guests. This truly amazing home also features a spacious second floor loft, perfect for family movie nights or that game room you've been wanting. A brand new gutter system, upgraded ceiling fans and a fully wrought iron fenced large backyard is awaiting you at 2899 Crossfield Dr. Nestled in the heart of the rapidly growing Green Cove Springs, 2899 Crossfield Dr. offers the perfect blend of modern comfort and serene natural beauty. This home is ideal for families seeking a delightful abode in an up-and-coming area with excellent schools and promising future prospects. Green Cove Springs is flourishing with new developments, making it a hotspot for families and professionals alike. The area boasts top-rated schools, ensuring that your children receive the best education available. With a friendly community spirit and a variety of local amenities, life in Green Cove Springs promises both convenience and quality. Living in 2899 Crossfield Dr. means you're part of a community that's poised for growth. New businesses, restaurants, and recreational facilities are continually emerging, ensuring that you have everything you need within a short distance. The location offers easy access to major highways, making commutes to nearby cities smooth and hassle-free. Don't just take our word for itfamilies who have moved to Green Cove Springs rave about the quality of life, the supportive community, and the excellent investment potential of their homes. If you're ready to embrace a lifestyle where comfort meets convenience and natural beauty, 2899 Crossfield Dr. is waiting for you. Schedule a private video meeting today to explore this incredible opportunity and take the first step toward making this house your new home.
- Type:
- Single Family
- Sq.Ft.:
- n/a
- Status:
- Active
- Beds:
- 3
- Lot size:
- 0.17 Acres
- Year built:
- 2022
- Baths:
- 2.00
- MLS#:
- 2044928
- Subdivision:
- Cross Creek
ADDITIONAL INFORMATION
Don't wait for new construction! This DR Horton '' Lismore'' plan has been meticulously maintained. With an additional bonus, SOLAR PANELS, that add value ,plus an extremely low electric bill. Other features include an open floorplan, with a large kitchen, dining area and gathering room. At the heart of the kitchen is a large island for making entertaining a breeze. The abundance of windows makes this home come alive with natural light. The owners suite has a spacious bathroom with double vanities, garden tub/shower combo and large walk-in closet. The 3rd bedroom could be used for an office. The plan offers a well thought out, energy-efficient design with lots of storage. The home is located on a large corner lot that is fully fenced for privacy. The backyard is a beautiful tropical paradise. Cross Creek offers a community pool, volleyball courts, tennis courts, fitness center and much more. Don't miss this one!!
- Type:
- Single Family
- Sq.Ft.:
- n/a
- Status:
- Active
- Beds:
- 3
- Lot size:
- 2 Acres
- Year built:
- 1980
- Baths:
- 2.00
- MLS#:
- 2044875
- Subdivision:
- Metes & Bounds
ADDITIONAL INFORMATION
Welcome to your dream home! This charming 3 bed, 2 bath retreat offers about 1700 sq ft of cozy living space, where the heart of the home is a stone-faced, wood-burning fireplace that greets you as you step through the front door. Your homes layout flows into an inviting eat-in kitchen, perfect for casual meals at the bar top. The primary bedroom is your gateway to a private oasis, featuring a sparkling saltwater pool and relaxing jacuzzi. Set on 2 acres, this property also includes a huge detached garage, Which could have a loft space built within for extra storage or a apartment for guest to visit. Plumbing and electrical is in place already. This is a ideal space for all your hobbies and storage needs. The yard is fully fenced and cross fenced so bring your horses or hobby farm. Previous stalls have been made into a chicken coop presently but could be converted back easily. Come experience the perfect blend of comfort and outdoor living!
Open House:
Thursday, 12/26 10:00-5:00PM
- Type:
- Single Family
- Sq.Ft.:
- n/a
- Status:
- Active
- Beds:
- 3
- Year built:
- 2024
- Baths:
- 2.00
- MLS#:
- 2044822
- Subdivision:
- Rolling Hills
ADDITIONAL INFORMATION
Only $1K deposit! PLUS, save on closing costs (excluding prepaids) with our preferred lender. This 3-bedroom 2 bath open concept features a large kitchen with island overlooking the family room with vaulted ceilings. The Primary Suite offers a walk-in closet, dual vanities with quartz countertops, a 5' tile shower, a linen closet, and a private water closet. Covered front porch & covered lanai for outdoor entertaining. Revel in resort-style living with access to a stunning amenity center boasting a water park, lap pool, clubhouse, tennis courts, parks, and playground—all surrounded by A+ rated schools. This home is a MUST SEE!
Open House:
Thursday, 12/26 10:00-5:00PM
- Type:
- Single Family
- Sq.Ft.:
- n/a
- Status:
- Active
- Beds:
- 4
- Year built:
- 2024
- Baths:
- 2.00
- MLS#:
- 2044761
- Subdivision:
- Rolling Hills
ADDITIONAL INFORMATION
Only $1K deposit! All buyers customary closing costs paid excluding prepaids with use of approved lenders. This 4-bed, 2-bath full brick home offers an open floor plan with a chef-inspired kitchen featuring cabinets adorned with crown molding and hardware, quartz countertops, and top-brand appliances. Additional highlights include a separate formal dining room, a breakfast nook overlooking the spacious great room, and luxurious wood grain vinyl flooring. Retreat to the primary ensuite with double vanity, quartz countertops, a 5' tiled shower, and a walk-in closet. Enjoy outdoor living on the 10x14 covered porch. Revel in resort-style living with access to a stunning amenity center boasting a water park, lap pool, clubhouse, tennis courts, parks, and playground
- Type:
- Single Family
- Sq.Ft.:
- 3,049
- Status:
- Active
- Beds:
- 4
- Lot size:
- 0.23 Acres
- Year built:
- 2022
- Baths:
- 3.00
- MLS#:
- 2044610
- Subdivision:
- Granary Park Phase 1
ADDITIONAL INFORMATION
Imagine stepping into a nearly new home, built in 2022, with a spacious 4-bedroom, 3- Full bathroom layout and a generous 2283 square feet of living space. The open floor plan includes a sleek kitchen with stainless appliances, an island with seating, a breakfast bar and nook for casual dining, plus a formal dining room for entertaining. This home offers luxury wood tile flooring in the main living areas and cozy carpet in the bedrooms, all complemented by a brick pavered driveway that leads to a 3-car garage. Outside, enjoy a relaxing evening on your screened lanai or take a short walk to the newly constructed amenity center, complete with a resort-style pool, clubhouse, fitness center, and parks for everyone, including a dog park for your furry friends. Embrace the opportunity to elevate your lifestyle at Granary Park. Schedule your tour today and make this exquisite home yours!
- Type:
- Single Family
- Sq.Ft.:
- n/a
- Status:
- Active
- Beds:
- 4
- Year built:
- 2024
- Baths:
- 2.00
- MLS#:
- 2044378
- Subdivision:
- Cross Creek
ADDITIONAL INFORMATION
Water Views!! Cross Creek is a beautiful new home community Green Cove Springs, Florida. Zoned for Clay County's top-rated schools, Cross Creek is also conveniently located minutes away from all of Fleming Island's shopping and services. Plus, NAS JAX is a quick 25 minute drive away! Our beautiful new amenity center is now open featuring a clubhouse, pool, fitness center and sports courts! Single-family homes with innovative floor plans and energy-saving features.
- Type:
- Single Family
- Sq.Ft.:
- n/a
- Status:
- Active
- Beds:
- 3
- Lot size:
- 0.15 Acres
- Year built:
- 1950
- Baths:
- 1.00
- MLS#:
- 2044242
- Subdivision:
- Shands Platt
ADDITIONAL INFORMATION
What a wonderful home for a family or someone just starting out with homeownership. There are several upgrades to include a new panel box, plumbing upgrades, fresh modern colors painted on interior. New carpet in living room. Kitchen offers laminate vinyl floor along with the hallway. Fenced in back yard is great for pets and small children to play. Lots of curb appeal. This home is just waiting for you to move into. Potted plants on exterior front do not convey to buyer at closing. So many things to do here. Green Cove Springs offers their own Public Pier and Park along with an inground pool!
- Type:
- Land
- Sq.Ft.:
- n/a
- Status:
- Active
- Beds:
- n/a
- Lot size:
- 10 Acres
- Baths:
- MLS#:
- 2044167
- Subdivision:
- Green Cove
ADDITIONAL INFORMATION
Discover your own slice of paradise with this stunning 10-acre property located in the serene , ''Old Florida'' landscape of Green Cove Springs. This expansive lot offers an unparalleled opportunity for those seeking peace, privacy, and the chance to create their dream retreat. Nestled away from the hustle and bustle, this property is surrounded by lush greenery and natural beauty, providing a tranquil escape from everyday life. Whether you envision building a private residence, establishing a homestead, or simply enjoying the vast open space for recreational activities, the possibilities are endless. Buyer to verify all measurements. Please schedule appointment prior to driving out to the property.
Open House:
Thursday, 12/26 10:00-5:00PM
- Type:
- Single Family
- Sq.Ft.:
- n/a
- Status:
- Active
- Beds:
- 4
- Year built:
- 2024
- Baths:
- 2.00
- MLS#:
- 2044121
- Subdivision:
- Rolling Hills
ADDITIONAL INFORMATION
Up to 20k flex cash! Only $1K deposit! Limited time only. Restrictions apply. All buyers customary closing costs paid excluding prepaids with use of approved lenders. This 2020 sq ft 4-bed, 2-bath brick home offers an open floor plan with a chef-inspired kitchen, granite countertops, and top-brand appliances. Highlights include formal dining, wood grain vinyl flooring, and a luxurious primary ensuite with double vanity, tiled shower, and walk-in closet. Outdoor living on the 10x14 covered porch. Enjoy resort-style amenities and A+ rated schools nearby. Don't miss out!
Open House:
Thursday, 12/26 10:00-5:00PM
- Type:
- Single Family
- Sq.Ft.:
- n/a
- Status:
- Active
- Beds:
- 3
- Year built:
- 2024
- Baths:
- 2.00
- MLS#:
- 2044119
- Subdivision:
- Rolling Hills
ADDITIONAL INFORMATION
Up to 20k flex cash. Only $1K deposit! Limited time only. Restrictions apply. All buyers customary closing costs paid excluding prepaids with use of approved lenders. This impressive 3-bedroom 2 bath, 1940 sq ft home offers plenty of living space for family gatherings and large bedrooms. Spacious living & dining room combo. Open kitchen concept with extended chef inspired breakfast bar with granite countertops overlooking the great room with cathedral ceilings. Oversized Master bedroom includes '5 tiled walk-in shower, quartz countertops, double vanities. The welcoming 10x14 covered patio adds the perfect finishing touch. Revel in resort-style living with access to a stunning amenity center boasting a water park, lap pool, clubhouse, tennis courts, parks, and playground—all surrounded by A+ rated schools. This home is a MUST SEE!
- Type:
- Single Family
- Sq.Ft.:
- n/a
- Status:
- Active
- Beds:
- 4
- Year built:
- 2024
- Baths:
- 3.00
- MLS#:
- 2043722
- Subdivision:
- Edenbrooke At Hyland Trails At Creekview Trail
ADDITIONAL INFORMATION
Move in Ready!! ACTIVE ADULT!! Lennar Homes Tivoli II floor plan: 4 beds, 3 baths, and 3 car garage. Everything's Included® features: white Cabs w/ White Quartz kitchen tops, 42'' cabinets, Gourmet Kitchen w/Frigidaire® stainless steel appliances: range, double oven, dishwasher, microwave, and refrigerator, ceramic wood tile in wet areas and extended into family/dining/halls, Quartz vanities, window blinds throughout, water heater, screened lanai, sprinkler system,1 year builder warranty, dedicated customer service program and 24-hour emergency service.
- Type:
- Single Family
- Sq.Ft.:
- n/a
- Status:
- Active
- Beds:
- 4
- Lot size:
- 1.02 Acres
- Year built:
- 2024
- Baths:
- 3.00
- MLS#:
- 2043712
- Subdivision:
- Goose Creek Estates
ADDITIONAL INFORMATION
Welcome to your dream home nestled on a spacious one-acre lot, offering the perfect blend of comfort and convenience. Ties into city water/sewer! This beautifully upgraded residence features a dedicated RV/boat garage, ideal for adventure enthusiasts or those with extra vehicles. Inside, you'll be greeted by the stylish RevWood flooring which flows seamlessly throughout the common areas of the home providing both durability and sophistication, smooth drywall, tall ceilings and 8' doors. Enjoy no HOA or CDD fees. With ample space, and high-end finishes, this home is a rare find that's ready to welcome you.
Open House:
Thursday, 12/26 10:00-5:00PM
- Type:
- Single Family
- Sq.Ft.:
- n/a
- Status:
- Active
- Beds:
- 3
- Year built:
- 2024
- Baths:
- 2.00
- MLS#:
- 2043682
- Subdivision:
- Rolling Hills
ADDITIONAL INFORMATION
Up to 20k flex cash! Only $1K deposit! Limited time only. Restrictions apply. All buyers customary closing costs paid excluding prepaids with use of approved lenders. This 1512 sq ft home presents a 3-bed/2-bath layout with a split floor plan and impressive 10' ceilings. The modern kitchen features an open concept with an island, quartz countertops, and cabinets adorned with pulls and crown molding, along with a spacious pantry for storage. The Primary Suite offers a walk-in closet, dual vanities with quartz countertops, a lavish 5' tiled walk-in shower, a linen closet, and a private water closet. Upgraded luxury vinyl flooring extends throughout, with plush carpeting limited to the bedrooms. Revel in resort-style living with access to a stunning amenity center boasting a water park, lap pool, clubhouse, tennis court
- Type:
- Single Family
- Sq.Ft.:
- n/a
- Status:
- Active
- Beds:
- 5
- Lot size:
- 0.28 Acres
- Year built:
- 2004
- Baths:
- 3.00
- MLS#:
- 2043522
- Subdivision:
- Glen Haven
ADDITIONAL INFORMATION
Nestled in the heart of Lake Asbury, this beautiful 5-bedroom, 3-bathroom family home is a must-see! With its prime location in Green Cove Springs, this property has it all! Move in ready and updated with a new AC system and roof. The Office/Den is conveniently located near front entry and is across from the wainscotting appointed Formal Dining Room. Open kitchen features stainless steel appliances, breakfast bar & plenty of cabinetry for storage. Split Bedroom plan with large Master, dual vanity sinks, soaking tub in the Master bath...and dual walk in Closets in the Master Bedroom. Family Room is equipped with fireplace and mantle surround. For some quiet time, enjoy your private Man Cave/Guest Suite w/full bath which could also be the 5th bedroom upstairs. Home overlooks the spacious fully fenced back yard with storage shed. Walking distance to top A Rated Elementary and Jr. High schools.
- Type:
- Single Family
- Sq.Ft.:
- n/a
- Status:
- Active
- Beds:
- 3
- Lot size:
- 0.13 Acres
- Year built:
- 1950
- Baths:
- 2.00
- MLS#:
- 2042825
- Subdivision:
- Hamiltons
ADDITIONAL INFORMATION
Welcome to 817 Bay Street, a beautifully updated 3-bedroom, 2-bathroom home in the heart of Green Cove Springs. This home features a modern open floor plan with a spacious living area and a stylish kitchen complete with granite countertops, custom cabinetry, and stainless steel appliances. The large backyard offers ample space for outdoor entertaining and relaxation. Located near the St. Johns River and downtown Green Cove Springs, this move-in ready home is perfect for those seeking comfort and convenience.
- Type:
- Single Family
- Sq.Ft.:
- n/a
- Status:
- Active
- Beds:
- 4
- Year built:
- 2024
- Baths:
- 2.00
- MLS#:
- 2042680
- Subdivision:
- Cross Creek
ADDITIONAL INFORMATION
Water Views!! Home backs up to the Pond!! **Reduced Interest Rate Financing for this Home when using our Preferred Lender** Cross Creek is a beautiful new home community Green Cove Springs, Florida. Zoned for Clay County's top-rated schools, Cross Creek is also conveniently located minutes away from all of Fleming Island's shopping and services. Plus, NAS JAX is a quick 25 minute drive away! Our beautiful new amenity center is now open featuring a clubhouse, pool, fitness center and sports courts! Single-family homes with innovative floor plans and energy-saving features.
- Type:
- Single Family
- Sq.Ft.:
- n/a
- Status:
- Active
- Beds:
- 3
- Lot size:
- 0.14 Acres
- Year built:
- 2022
- Baths:
- 2.00
- MLS#:
- 2041883
- Subdivision:
- Granary Park Phase 1
ADDITIONAL INFORMATION
Beautiful move in ready home in Granary Park subdivision with open concept 3 bedroom 2 full bath home with a flex room, smart home features and a sleek clean interior design. Sitting behind the home is a natural preserve for peace and tranquility while sitting on enclosed screened patio. The home has other enhanced features such as Flo Shutoff, water softener system, solar panels(that are assumable). The kitchen has stainless steel appliances and Quartz counter tops throughout. Backyard has iron fencing on each side. Both driveway, walkway and patio have beautiful pavers giving it a cobblestone look. Master bedroom sits on the back of the home away from other bedrooms.
- Type:
- Single Family
- Sq.Ft.:
- n/a
- Status:
- Active
- Beds:
- 3
- Lot size:
- 0.17 Acres
- Year built:
- 2024
- Baths:
- 2.00
- MLS#:
- 2013121
- Subdivision:
- Anabelle Island
ADDITIONAL INFORMATION
Tour this READY NOW, beautiful 3 bed, 2 bath home today! This home features luxury vinyl flooring throughout the great room, entry and kitchen. The kitchen includes quartz countertops, Whirlpool appliances and 30'' white upper cabinets with crown molding. Relax in the spacious primary bedroom with walk-in closet. The primary bath features a large walk-in shower with frameless door in primary bath, Additional features include a dedicated laundry room and a covered patio on a beautiful private preserve. Other distinguishing features includes KB Connect Smart Tech package, ENERGY STAR® certified traverse LED lighting, Moen® faucets and Kohler® sinks. Anabelle Island is a premier natural gas community, offering residents the ability to cook, do laundry, and enjoy hot water heating with natural gas. KB Home at Anabelle Island pool and playground are now complete! Below market rates and closing cost assistance available on this home. This home is open for self-touring 7 days a week from 7 AM - 6 PM.
- Type:
- Single Family
- Sq.Ft.:
- n/a
- Status:
- Active
- Beds:
- 5
- Lot size:
- 0.22 Acres
- Year built:
- 2024
- Baths:
- 4.00
- MLS#:
- 2041480
- Subdivision:
- Hyland Trail
ADDITIONAL INFORMATION
As you enter the Wellington D you'll be struck by the sheer spaciousness and thoughtful layout. This home boasts five bedrooms, providing ample room for large families or those who frequently host out-of-town guests. The 3.5 bathrooms ensure convenience and privacy for all occupants, with the half bath perfect for visitors. The heart of this home is undoubtedly its gourmet kitchen. Designed for the culinary enthusiast, this space is equipped with top-of-the-line appliances and ample counter space, making it a dream for both everyday meal preparation and elaborate dinner parties. The kitchen seamlessly integrates with the main living areas, embodying the open-concept living that today's homeowners desire. The bonus room adds another layer of flexibility to your living space. Preserve Home Site.
- Type:
- Single Family
- Sq.Ft.:
- n/a
- Status:
- Active
- Beds:
- 5
- Year built:
- 2023
- Baths:
- 3.00
- MLS#:
- 1253852
- Subdivision:
- Rolling Hills
ADDITIONAL INFORMATION
Introducing the Caprice by LGI Homes, a stunning new home in the gorgeous Rolling Hills community in Green Cove Springs. This spacious floor plan boasts 5 bedrooms and 3 bathrooms, providing ample space for your family's needs. The open kitchen with an island is a chef's delight, while the dining area off the kitchen offers a cozy space for family meals. Step into luxury in the master bedroom, complete with a walk-in closet and an en-suite bathroom featuring a dual sink vanity. Enjoy the warm Florida breeze under the large covered back patio. Additionally, the Caprice offers the convenience of a 2-car garage, ensuring plenty of storage space for your vehicles and belongings. Better yet, this home is located in a community FULL of amenities such as a resort-style pool, clubhouse with fitness center.
- Type:
- Single Family
- Sq.Ft.:
- n/a
- Status:
- Active
- Beds:
- 4
- Year built:
- 2024
- Baths:
- 4.00
- MLS#:
- 2019775
- Subdivision:
- Bella Lago
ADDITIONAL INFORMATION
LOT 68 - This Kingsley LC 2-story has open front porch, 8' sliders, many windows bringing in the natural light & Extended Covered Lanai. 42'' Linen (White) kitchen cabinets, Quartz kitchen & bathroom countertops, undermount sinks. LVP in main areas, kitchen has Large walk in Pantry, prewired for Pendants & 2'' faux wood white blinds. Owner's bathroom has large walk-in shower w/bench & semi frameless glass enclosure, 4 bedrooms, Loft, 3.5 bathrooms, study w/French doors. Peaceful preserve/wetlands backyard view. LAKES AT BELLA LAGO is beautifully intertwined w/nature. Bella Lago's namesake ''beautiful lake'' lends mirrorlike water views to the scenery w/plenty of open spaces to explore. Enjoy an old FL feel w/modern amenities including a pool, resort-style cabana, & playground within Lakes at Bella Lago, conveniently located to all that Northeast FL has to offer. Experience the openness, airiness & flow we design into our homes & picture living roomier...brighter...better.
- Type:
- Single Family
- Sq.Ft.:
- n/a
- Status:
- Active
- Beds:
- 3
- Year built:
- 2024
- Baths:
- 2.00
- MLS#:
- 2041043
- Subdivision:
- Anabelle Island
ADDITIONAL INFORMATION
This single-story home sits in a beautiful cul de sac and is ready for immediate move-in! The inside of the home showcases an open floor plan with vaulted ceilings, luxury vinyl plank flooring and spacious great room. The modern kitchen boasts 42-inch white Woodmont® cabinets, an island, quartz countertops and Whirlpool® stainless steel appliances. This home includes a spacious den with double doors and a dedicated laundry room for all your family needs. Relax in the primary suite, which features a large walk-in closet and connecting bath that offers quartz countertops and a dual-sink vanity. Other highlights include ENERGY STAR® certified lighting, Moen® faucets, Kohler® sinks and an ecobee3 lite smart thermostat. Enjoy the outdoors on the covered back patio. Anabelle Island is a premier natural gas community, offering residents the ability to cook, do laundry, and enjoy hot water heating with natural gas. KB Home at Anabelle Island pool and playground are now complete! Below market rates and closing cost assistance available on this home. This home is open for self-touring 7 days a week from 7 AM - 6 PM.
- Type:
- Single Family
- Sq.Ft.:
- n/a
- Status:
- Active
- Beds:
- 4
- Lot size:
- 0.19 Acres
- Year built:
- 2006
- Baths:
- 2.00
- MLS#:
- 2040973
- Subdivision:
- Silver Creek
ADDITIONAL INFORMATION
THIS HOME HAS EXTRAS! AN EMERGENCY GENERATOR AND MORE MAKES THIS HOUSE A MUST SEE! Great Location!! If you are looking for a home in a quiet area, but close to schools, shopping & medical centers - this is it! This home is empty & freshly painted & is move-in ready! Can be shown anytime! This 4 bedroom, 2 bath home is located in lovely neighbor close to great schools, shopping, and medical facilities. This home has brand new roof, new floors only 2 yrs old, new a/c 6 mos old, new Hot Water heater approx 10 months old. Home has an Emergency Generator & Hot water heater has electric & solar panel energy source which lowers the electric bill! Great home and area in Florida Paradise.

Green Cove Springs Real Estate
The median home value in Green Cove Springs, FL is $359,100. This is higher than the county median home value of $319,400. The national median home value is $338,100. The average price of homes sold in Green Cove Springs, FL is $359,100. Approximately 69.32% of Green Cove Springs homes are owned, compared to 19.27% rented, while 11.41% are vacant. Green Cove Springs real estate listings include condos, townhomes, and single family homes for sale. Commercial properties are also available. If you see a property you’re interested in, contact a Green Cove Springs real estate agent to arrange a tour today!
Green Cove Springs, Florida has a population of 9,351. Green Cove Springs is less family-centric than the surrounding county with 24.77% of the households containing married families with children. The county average for households married with children is 32.8%.
The median household income in Green Cove Springs, Florida is $59,200. The median household income for the surrounding county is $74,059 compared to the national median of $69,021. The median age of people living in Green Cove Springs is 40.5 years.
Green Cove Springs Weather
The average high temperature in July is 92 degrees, with an average low temperature in January of 43.9 degrees. The average rainfall is approximately 50.1 inches per year, with 0 inches of snow per year.


