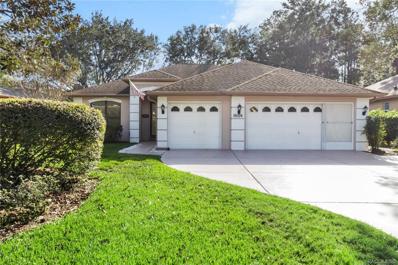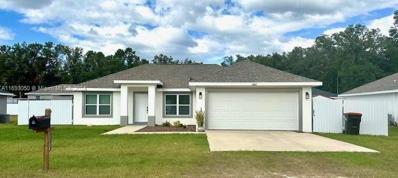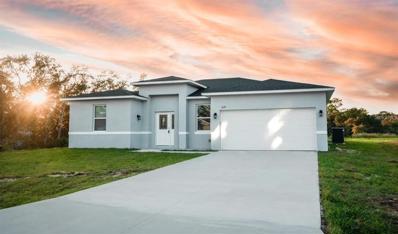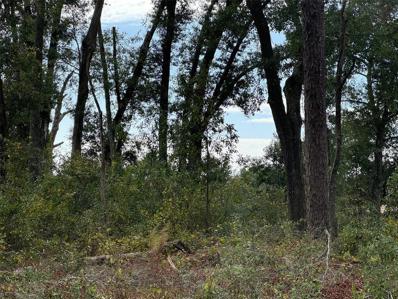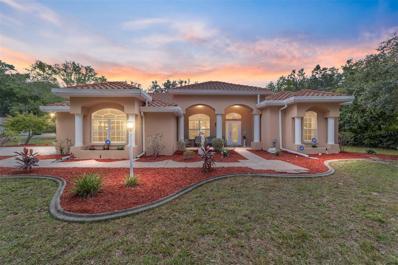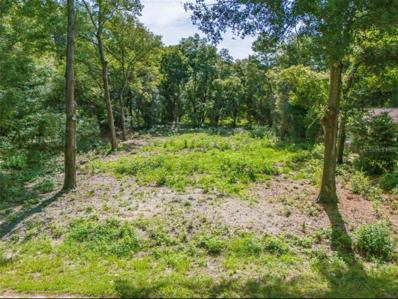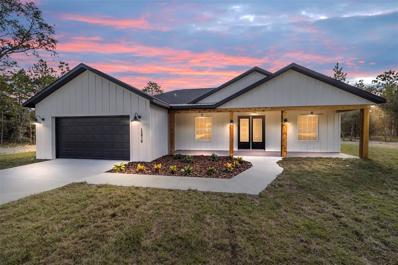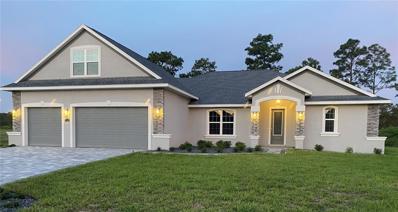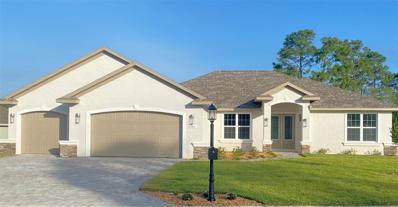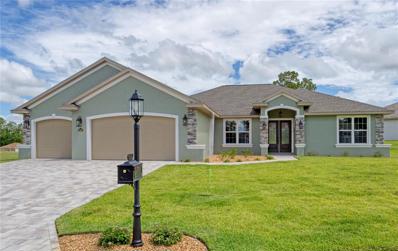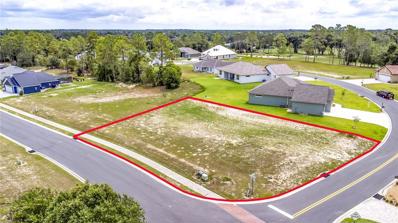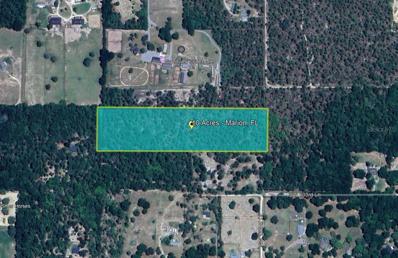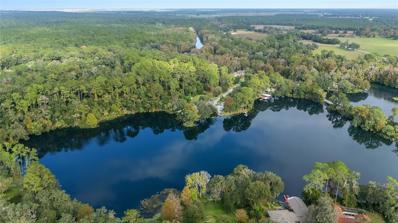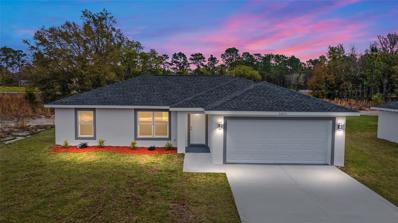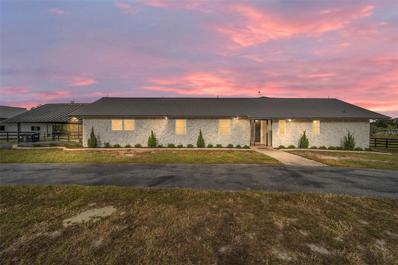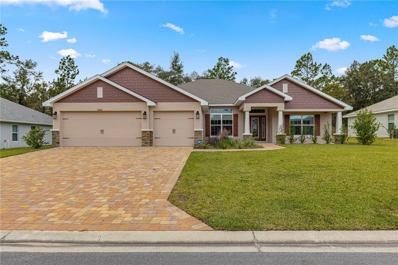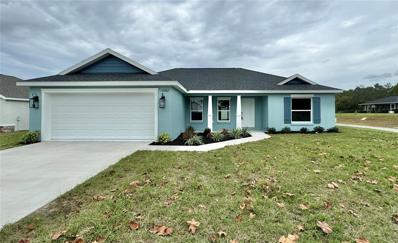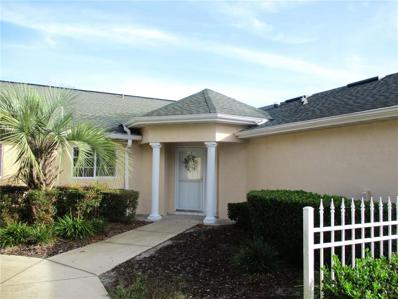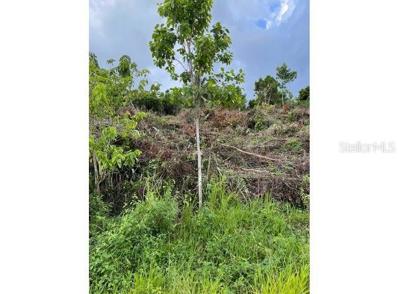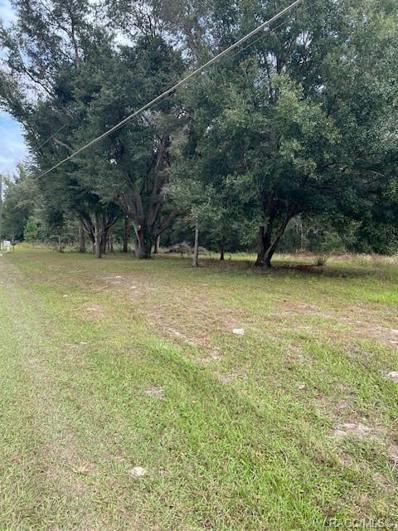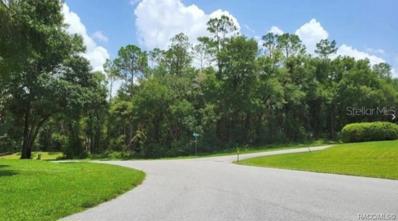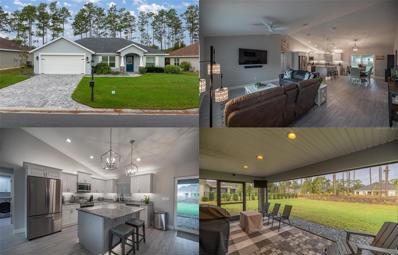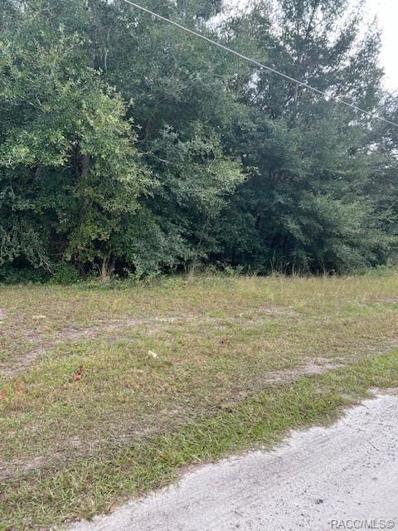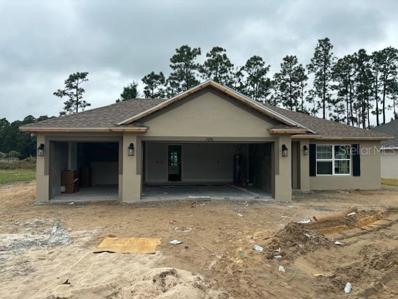Dunnellon FL Homes for Rent
The median home value in Dunnellon, FL is $260,000.
This is
lower than
the county median home value of $270,500.
The national median home value is $338,100.
The average price of homes sold in Dunnellon, FL is $260,000.
Approximately 57.55% of Dunnellon homes are owned,
compared to 23.56% rented, while
18.89% are vacant.
Dunnellon real estate listings include condos, townhomes, and single family homes for sale.
Commercial properties are also available.
If you see a property you’re interested in, contact a Dunnellon real estate agent to arrange a tour today!
- Type:
- Single Family
- Sq.Ft.:
- 1,267
- Status:
- NEW LISTING
- Beds:
- 3
- Lot size:
- 0.22 Acres
- Year built:
- 2024
- Baths:
- 2.00
- MLS#:
- OM689605
- Subdivision:
- Rolling Ranch Estate
ADDITIONAL INFORMATION
Country living at its finest! New home on an undeveloped road. Be among the first to experience the charm of this brand-new construction home “Magnolia” Model by Bakan Homes, set to be completed by 12/1/2024. This beautifully designed home offers a fusion of modern comfort that’s perfect for families, first-time homebuyers, or anyone looking for a fantastic investment opportunity. With 8’ ceilings in the bedrooms and vaulted ceilings in the social areas, this home welcomes you with a sense of openness and comfort. The heart of this home boasts wood soft-close cabinets, elegant quartz countertops, and top-of-the-line stainless steel appliances, including a dishwasher. It's a chef's dream! Enjoy the little luxuries in life with recessed lighting and ceiling fans in the bedrooms. The kitchen peninsula is adorned with seeded LED pendant lighting, adding a touch of sophistication to your space. Luxury water-resistant vinyl plank flooring throughout the home not only looks beautiful but also ensures easy maintenance, making it perfect for families and pet owners. This home offers the perfect blend of functionality and aesthetics, ensuring you can enjoy modern living without breaking the bank. Your investment is protected with a full 1-year Builder Warranty, and an extended 2-10 Warranty provided at closing, ensuring worry-free homeownership. Pictures are of a recently completed model. Colors, finishes, and appliances may vary from home to home. Estimated completion dates are only an estimate and can be delayed due to unforeseen circumstances.
- Type:
- Single Family
- Sq.Ft.:
- 1,930
- Status:
- NEW LISTING
- Beds:
- 3
- Lot size:
- 0.21 Acres
- Year built:
- 2001
- Baths:
- 2.00
- MLS#:
- 839054
- Subdivision:
- Rainbow Springs
ADDITIONAL INFORMATION
Nestled in the charming town of Dunnellon, this delightful 3-bedroom, 2-bathroom home offers a perfect blend of comfort and convenience. With 1,950 square feet of living space, this residence provides ample room for both relaxation and entertainment. Step into a well-designed interior that showcases quality craftsmanship throughout. The primary bedroom serves as a tranquil retreat, while two additional bedrooms offer flexibility for family members or guests. The home's layout is thoughtfully arranged to maximize both privacy and functionality. Nature enthusiasts will rejoice at the proximity to Rainbow Springs State Park, a mere stone's throw away. Imagine spending weekends exploring pristine hiking trails or cooling off in crystal-clear springs. It's like having your own natural wonderland right in your backyard! For those with academic aspirations, Dunnellon High School is just a short drive away, ensuring educational opportunities are within easy reach. And when it comes to stocking up on groceries, an ALDI supermarket is conveniently located nearby, making weekly shopping trips a breeze. Parking worries? Not here! This property boasts ample space for your vehicles, whether you're a car enthusiast or simply appreciate the convenience of easy parking. The surrounding neighborhood exudes a warm, welcoming atmosphere, where friendly waves and community spirit are part of daily life. It's the kind of place where you can truly feel at home. With its prime location, quality construction, and proximity to essential amenities, this house isn't just a property – it's an opportunity to embrace a lifestyle that balances modern comfort with natural beauty. Don't miss your chance to make this delightful home your own!
$260,000
13867 SW 105TH PL Ocala, FL 34432
- Type:
- Single Family
- Sq.Ft.:
- 1,380
- Status:
- NEW LISTING
- Beds:
- 3
- Lot size:
- 0.22 Acres
- Year built:
- 2024
- Baths:
- 2.00
- MLS#:
- A11693050
- Subdivision:
- Rolling Ranch Estates
ADDITIONAL INFORMATION
This newer construction home combines style and functionality, ideal for families, first time home buyers or investors. Enjoy an open, airy feel with 8' ceilings in the bedrooms, and vaulted ceilings in the main areas of the home. Chef inspired kitchen, quartz countertops, high-end stainless steel appliances with elegant LED pendant lighting over island. Call today for your private tour!
- Type:
- Single Family
- Sq.Ft.:
- 1,648
- Status:
- NEW LISTING
- Beds:
- 4
- Lot size:
- 0.22 Acres
- Year built:
- 2024
- Baths:
- 2.00
- MLS#:
- O6257524
- Subdivision:
- Rolling Ranch Estate
ADDITIONAL INFORMATION
One or more photo(s) has been virtually staged. Under Construction. Under Construction. One or more photo(s) has been virtually staged. Welcome to your brand-new Luxury dream home in the peaceful Rolling Ranch Estates set to be completed by 12/15/2024.! This stunning 4 bedroom, 2 bathroom property boasts superior quality finishes and top-of-the-line appliances throughout. From the moment you step inside, you'll be wowed by the open floor plan, 9’4” Ceilings and quality craftsmanship that is evident in every detail. Luxury water-resistant vinyl plank flooring throughout the home not only looks beautiful but also ensures easy maintenance, making it perfect for families and pet owners. The heart of the home is the beautiful gourmet kitchen with elegant quartz countertops, complete with brand-new stainless-steel SAMSUNG appliances and Whirlpool Washer and dryer, sleek modern cabinetry, and an oversized center island with plenty of seating. The spacious living and dining areas are perfect for entertaining, with large windows that flood the space with natural light. The main bedroom suite is your private sanctuary, featuring a beautifully designed tile stand-up shower, double sinks, and modern finishes. The additional bedrooms are generously sized, perfect for family members or guests. Outside, you'll find a lovely patio area where you can enjoy a morning coffee or an evening drink. This home also features a two-car garage, providing ample space for your vehicles and storage needs. This home is just minutes away from schools, shopping, dining, and entertainment options. Don't miss your chance to make this stunning property your forever home! Do not miss out on this opportunity. Your investment is protected with a full 1-year Builder Warranty! Colors, finishes, and appliances may vary from home to home. Estimated completion dates are only an estimates and can be delayed due to unforeseen circumstances.
- Type:
- Land
- Sq.Ft.:
- n/a
- Status:
- NEW LISTING
- Beds:
- n/a
- Lot size:
- 0.48 Acres
- Baths:
- MLS#:
- OM689505
- Subdivision:
- Dunnellon Oaks
ADDITIONAL INFORMATION
.48 ACRE BUILDABLE LOT. 2 LOTS ON ONE PARCEL ID, CAN SPLIT INTO 2 OR KEEP AS ONE. LOCATED IN GROWING SUB-DIVISION OF DUNNELLON OAKS WITH NEW AND EXISTING CONSTRUCTION HOMES. THESE TWO LOTS BACK UP TO 80 ACRE FARM. NO HOA!! NEAR DUNNELLON, OCALA, CRYSTAL RIVER. MINUTES FROM THE CRYSTAL CLEAR RAINBOW RIVER STATE PARK OR ENJOY SOME OF THE BEST FISHING ON NEAR BY LAKE ROUSSEAU. NOT A WATER PERSON, THERE'S HIKING, BICYCLING AND HORSE BACK RIDING ON THE WITHLACOOCHEE TRAIL OR GOETHE STATE FOREST. CLOSE TO SHOPPING, RESTAURANTS AND ENTERTAINMENT. THIS ONE WILL NOT LAST!
- Type:
- Single Family
- Sq.Ft.:
- 2,113
- Status:
- NEW LISTING
- Beds:
- 3
- Lot size:
- 0.43 Acres
- Year built:
- 2000
- Baths:
- 2.00
- MLS#:
- OM689496
- Subdivision:
- Rainbow Spgs Country Club Estate
ADDITIONAL INFORMATION
EXQUISITE **POOL HOME** WITH **ACCESS TO THE RAINBOW RIVER!** This beautiful 3-bedroom, 2-bath, 2-car garage home offers 2,113 square feet of living space on a spacious 0.43-acre corner lot. Upon entering, you’ll immediately feel the warmth of this home, featuring an airy, open floor plan that provides welcoming spaces for family and friends. The kitchen boasts an eat-in bar complemented by a cozy breakfast nook. It also includes formal dining and living areas and a separate family room. The generously sized bedrooms ensure everyone enjoys comfort and privacy, and the primary suite has direct access to the pool and an en-suite bathroom with a jacuzzi tub. The expansive covered lanai and pool area create an ideal setting for entertaining and year-round relaxation, while the ample yard space offers privacy from all sides. This home also has a private well for irrigation, making it easy and affordable to water and care for your lawn. Situated in the highly sought-after Rainbow Springs Country Club Estates in Dunnellon, FL, this remarkable home is conveniently located in a prime location. Within a five-minute drive, residents can access the local beach pavilion along the community riverfront, explore the beautiful Rainbow Springs State Park, dine at the famous Cheers Restaurant, and enjoy the community pool and recreation center. Additionally, shopping outlets, grocery stores, and dining options are nearby, ensuring effortless access to everyday necessities. Centrally located near the vibrant hubs of Downtown Dunnellon, Ocala (including the World Equestrian Center), Crystal River, and Cedar Key, this residence is also conveniently close to Gainesville, just an hour away. Also, both Tampa and Orlando are approximately within two hours from your doorstep. Get ready to grab your kayaks or paddleboards and dive into this vibrant community, embracing Central Florida's best lifestyle! Schedule your viewing today with me or your trusted local real estate agent and seize the chance to make this exceptional property your own.
- Type:
- Land
- Sq.Ft.:
- n/a
- Status:
- NEW LISTING
- Beds:
- n/a
- Lot size:
- 0.21 Acres
- Baths:
- MLS#:
- S5115443
- Subdivision:
- Rainbow Spgs Heights
ADDITIONAL INFORMATION
Cleared, high and dry lot ready for your NEW HOME. Nestled on paved and county-maintained road. Zoning as R-4 allowing Mobile/ Manufactured Home or site-built homes. NOT FLOOD ZONE. Just minutes from SR200 wit Walmart, dining's, shopping, banks and medical.
$489,900
12816 SW 91st Ln Dunnellon, FL 34432
- Type:
- Single Family
- Sq.Ft.:
- 2,073
- Status:
- NEW LISTING
- Beds:
- 4
- Lot size:
- 1.16 Acres
- Year built:
- 2024
- Baths:
- 2.00
- MLS#:
- OM689374
- Subdivision:
- Rolling Hills 01-a
ADDITIONAL INFORMATION
Don’t miss your chance to own this beautiful 4-bedroom, 2-bathroom farmhouse-style home on 1.16 acres in the desirable Rolling Hills community of Ocala. Featuring an open, airy floor plan with soaring ceilings and rustic cedar wood columns, this home blends elegance with comfort. The chef’s kitchen boasts quartz countertops, brand-new stainless steel appliances, and a spacious island, while waterproof vinyl laminate flooring flows throughout. Relax by the electric fireplace in the inviting living room, or step outside to the expansive lanai and enjoy serene views. The primary suite offers a luxurious bath with beautiful vanities, large porcelain tiles, and a walk-in shower. Three additional bedrooms provide plenty of space for family or guests. Located just 10 minutes from the World Equestrian Center, 20 minutes from Rainbow Springs, and 15 minutes from I-75, this home offers the perfect mix of tranquility and convenience. Schedule your showing today!
- Type:
- Single Family
- Sq.Ft.:
- 3,076
- Status:
- NEW LISTING
- Beds:
- 5
- Lot size:
- 0.34 Acres
- Year built:
- 2024
- Baths:
- 4.00
- MLS#:
- OM689204
- Subdivision:
- Juliette Falls 2nd Rep
ADDITIONAL INFORMATION
WHAT A BEAUTY! New Custom Construction! Seller financing available to qualified borrowers. Interest rate could be lower than available bank mortgage rates. Welcome to Juliette Falls Golf Course Community where a spacious entertainer awaits your arrival in a renowned championship par 72 golf gated course community! If you are looking for a large custom-built home with designer-modernized touches, this is it! 5 bedrooms, 4 full baths, open split bedroom floor plan with upstairs bonus room! The house sits on an oversized lot at the end of a secluded street in a cul-de-sac. A green space separates your back yard from the neighbors. As you walk in, you are greeted with designer quality from the start. The huge Great Room has a beautifully tiled fireplace/TV Wall, an 84” brushed nickel ceiling fan inside the raised coffered ceiling, and in-floor outlets. A triple pocketed patio door leads to the lanai making the space even bigger! The 9’4” ceiling elevates to 11’0” with crown molded coffered ceilings and makes this an elegant space. All interior doors are 8-foot doors with stylish fixtures, and all rooms have ceiling fans and tv connections. As you move to the kitchen, you find an open kitchen with a massive, 120” elevated island for 4 bar stools and a decorative hexagon shaped, glass door display cabinet, and a built-in pantry offering plenty of storage space.. A convenient built-in convection oven/microwave, 36" induction cooktop (optional propane gas stub-out), decorative exhaust hood, stainless-steel farm sink, solid surface countertops and a gorgeous mosaic backsplash with undercabinet lighting, wet bar, beverage refrigerator, are all configured to make a well-functioning, gorgeous kitchen. The large dining area is adjacent to the kitchen and allows for large gatherings. A decorative niche, gorgeous chandelier, and coffered ceiling make this a great place to enjoy meals. The large Master Suite includes his/hers closets with pocket door access and solid shelving. A nice sitting area in the Master Suite can provide relaxation or a space for working-out or an office. The Primary en-suite bathroom features his/her vanities, a large step-in shower tiled from floor to ceiling, dual shower heads, dual niches, and a shower seat. The split floor plan offers 3 more spacious bedrooms on the main level, each with access to a full bathroom. . Upstairs, you will find a Bonus Room or 5th bedroom with a full bathroom, heated and cooled with a separate mini-split unit. In addition, there is a hidden conditioned storage room and large closet. The laundry room is fitted with tile, cabinetry and solid surface countertop with stainless steel sink, a utility closet, and a freezer or mudroom bench nook. From the laundry, you walk into an oversized 3-car garage with a nook for a work bench or golf club holder and a storage closet!! The exterior was as well thought out as the interior. The impressive exterior features beautiful high-definition architectural shingles, stucco and decorative bands, stone accents, irrigation system on a well, an over-sized paved driveway and paved walkway. Enjoy the back lanai with a relaxing, Master Spa therapeutic hot tub for 6 and access to a paved grilling patio for your future outdoor kitchen!
- Type:
- Single Family
- Sq.Ft.:
- 2,149
- Status:
- NEW LISTING
- Beds:
- 4
- Lot size:
- 0.31 Acres
- Year built:
- 2024
- Baths:
- 3.00
- MLS#:
- OM689203
- Subdivision:
- Juliette Falls 2nd Rep
ADDITIONAL INFORMATION
NEW CUSTOM BUILD! Seller financing available to qualified borrowers. Interest rate could be lower than available bank mortgage rates. Spacious entertainer awaits your arrival in the renowned Juliette Falls championship par 72 golf course community! If you are looking for a large custom-built home with designer-modernized touches in a gated golf course community, this is it! Nestled on a secluded street culminating in a cul-de-sac, this custom-built home boasts four generous bedrooms, three full bathrooms, an expansive threecar garage, and an over-sized covered lanai. This open floorplan was built with the homeowner in mind for comfort, flow, and convenience. 9’4” ceiling heights climb to an extended height with 3 decorative coffered ceilings with crown molding and give this home a spacious feel and look. The decorative front double-doors lead to a large Great Room with modern fireplace tiled wall. The Great Room transitions perfectly into the stunning kitchen. The kitchen is spacious with a huge, elevated island with surround storage cabinets and room for 4 bar stools. The large corner pantry with solid shelving and the wet bar with sink and beverage fridge have plenty of space for family and entertaining. Every detail from the solid surface countertops to the backsplash, to the upgraded appliances set this new home above the rest. The Master Suite has his/hers barn door entrances to spacious closets, his/her vanities, a floor to ceiling walk-in tile shower with dual shower heads and dual niches. 8’ Doors, ceiling fans, and tv connections are in every room, and designer light and plumbing fixtures were carefully selected. A whole house tankless hot water heater services the home, and the irrigation well is tied to a wi-fi sprinkler system. An oversized paved driveway leads to the oversized 3 car garage that accommodates more than just your cars. Finally, the covered lanai is complete with a relaxing, therapeutic hot tub and plenty of space for your outdoor kitchen and seating. The exterior is equally impressive, featuring high-definition architectural shingles, stone accents, decorative stucco bands, and complete landscaping. Enjoy a day of golf and come home to the pride of the community!!
- Type:
- Single Family
- Sq.Ft.:
- 2,149
- Status:
- NEW LISTING
- Beds:
- 4
- Lot size:
- 0.33 Acres
- Year built:
- 2024
- Baths:
- 3.00
- MLS#:
- OM689194
- Subdivision:
- Juliette Falls
ADDITIONAL INFORMATION
NEW CUSTOM BUILD! Seller financing available to qualified borrowers. Interest rate could be lower than available bank mortgage rates. Spacious entertainer awaits your arrival in the renowned Juliette Falls championship par 72 golf course community! If you are looking for a large custom-built home with designer-modernized touches in a gated golf course community, this is it! Nestled on a secluded street culminating in a cul-de-sac, this custom-built home boasts four generous bedrooms, three full bathrooms, an expansive threecar garage, and an over-sized covered lanai. This open floor plan was built with the homeowner in mind for comfort, flow, and convenience. 9’4” base height to soaring cathedral ceilings give this home a spacious feel and look. The decorative front double-doors lead to a large Great Room with modern fireplace wall. The Great Room transitions perfectly into the stunning kitchen. The kitchen is spacious with a huge, elevated island with surround storage cabinets and room for 4 bar stools. The large corner pantry with solid shelving and the wet bar with sink and beverage fridge have plenty of space for family and entertaining. Every detail from the solid surface countertops to the backsplash, to the upgraded appliances sets this new home above the rest. The Master Suite has his/hers barn door entrances to spacious closets, his/her vanities, a floor to ceiling walk-in tile shower with dual shower heads and dual niches. 8’ Doors, ceiling fans, and tv connections are in every room, and designer light and plumbing fixtures were carefully selected. A whole house tankless hot water heater services the home, and the irrigation well is tied to a wi-fi sprinkler system. An oversized paved driveway leads to the oversized 3 car garage that accommodates more than just your cars. Finally, the covered lanai is complete with a relaxing, therapeutic hot tub and plenty of space for your outdoor kitchen and seating. The exterior is equally impressive, featuring high-definition architectural shingles, stone accents, decorative stucco bands, and complete landscaping. Enjoy a day of golf and come home to the pride of the community!!
- Type:
- Land
- Sq.Ft.:
- n/a
- Status:
- NEW LISTING
- Beds:
- n/a
- Lot size:
- 0.32 Acres
- Baths:
- MLS#:
- OM689193
- Subdivision:
- Juliette Falls
ADDITIONAL INFORMATION
Great Corner Lot!! Welcome to the renowned Juliette Falls championship par 72 golf course community! This homesite is situated on a corner lot on a quiet street. The seller has approved custom home plans that are available or bring your own builder and plans. Impact fees have already been paid. This homesite is ready for your custom home. Plans must be approved by the developer. This lot is deep with plenty of room for a pool. If you are looking for a perfect homesite for your custom home in a gated golf community without the 55+ restrictions, this is it.
$199,900
Sw 103rd Lane Dunnellon, FL 34432
- Type:
- Land
- Sq.Ft.:
- n/a
- Status:
- NEW LISTING
- Beds:
- n/a
- Lot size:
- 10 Acres
- Baths:
- MLS#:
- A4628678
ADDITIONAL INFORMATION
Exceptional opportunity to own 10 pristine acres in sought-after Marion Count. This rectangular parcel (1321' x 325') offers natural elevation changes and mature tree coverage, creating an ideal setting for a private retreat or homesite. Zoned Agricultural (A1), the property permits various residential uses including single-family homes, manufactured homes, and temporary RV placement. Located in the desirable Dunnellon area, just 15 minutes from Rainbow Springs State Park and 78 miles from Orlando. No HOA restrictions, low annual taxes ($745), and multiple development possibilities make this an attractive investment. Utilities available nearby through Ocala Electric, property will require well and septic. This unique parcel combines privacy, development potential, and flexible financing in one of Central Florida's fastest-growing areas.
$1,160,000
11425 E Blue Cove Drive Dunnellon, FL 34432
- Type:
- Single Family
- Sq.Ft.:
- 2,228
- Status:
- NEW LISTING
- Beds:
- 3
- Lot size:
- 0.78 Acres
- Year built:
- 1981
- Baths:
- 2.00
- MLS#:
- OM689538
- Subdivision:
- Blue Cove 01
ADDITIONAL INFORMATION
**Experience the Serenity of Blue Cove: Your Ideal River Retreat** Get swept away by the majestic setting along the Rainbow River! Beautifully positioned on Blue Cove, this home offers panoramic views that captivate from every angle. As you approach the exterior, the impressive old oak trees draped in Spanish moss greet you, setting the tone for the natural beauty that lies ahead. Stroll along the wrap-around porch and take a moment to admire the charming fishing pier and screened-in lanai. It's impossible not to pause and reflect on the idyllic surroundings, ideal for sipping morning coffee, enjoying an afternoon of fishing, or hosting evening gatherings with friends and family. Upon entering the home, you'll be enchanted by the soaring ceilings and polished wood finishes that evoke a sense of classic elegance in the Great Room. Yet, your gaze will inevitably return to the peaceful cove framed by expansive windows, bringing the beauty of the outdoors inside. The updated kitchen and bathrooms merge modern convenience with traditional charm, ensuring your comfort as you unwind in your home away from home. For water enthusiasts, the property features a private boat ramp and dock, granting you instant access to launch your kayak or paddleboard. In just a minute, you can immerse yourself in the Rainbow River's crystal-clear waters and enjoy hours of peaceful paddling. This home is centrally located near a variety of excellent restaurants, bike and nature trails, shopping, and other amenities just minutes away. You’ll find Ocala and Gainesville within a convenient 30-minute to one-hour drive, while the pristine beaches, exciting theme parks, and international airports in Tampa and Orlando are accessible within two hours. Whether you're seeking a lucrative investment property or a seasonal escape from winter, Dunnellon stands out as one of North Central Florida's hidden gems, with Blue Cove being one of its best-kept secrets. This is the perfect location to embrace your best life, and this home has everything you need! Schedule your appointment today for a private viewing!
- Type:
- Single Family
- Sq.Ft.:
- 1,267
- Status:
- NEW LISTING
- Beds:
- 3
- Lot size:
- 0.22 Acres
- Year built:
- 2024
- Baths:
- 2.00
- MLS#:
- OM689258
- Subdivision:
- Rolling Ranch Estates
ADDITIONAL INFORMATION
Country living at its finest! New home on an undeveloped road. Be among the first to experience the charm of this brand-new construction home “Magnolia” Model by Bakan Homes, set to be completed by 12/1/2024. This beautifully designed home offers a fusion of modern comfort that’s perfect for families, first-time homebuyers, or anyone looking for a fantastic investment opportunity. With 8’ ceilings in the bedrooms and vaulted ceilings in the social areas, this home welcomes you with a sense of openness and comfort. The heart of this home boasts wood soft-close cabinets, elegant quartz countertops, and top-of-the-line stainless steel appliances, including a dishwasher. It's a chef's dream! Enjoy the little luxuries in life with recessed lighting and ceiling fans in the bedrooms. The kitchen peninsula is adorned with seeded LED pendant lighting, adding a touch of sophistication to your space. Luxury water-resistant vinyl plank flooring throughout the home not only looks beautiful but also ensures easy maintenance, making it perfect for families and pet owners. This home offers the perfect blend of functionality and aesthetics, ensuring you can enjoy modern living without breaking the bank. Your investment is protected with a full 1-year Builder Warranty, and an extended 2-10 Warranty provided at closing, ensuring worry-free homeownership. Pictures are of a recently completed model. Colors, finishes, and appliances may vary home to home. Estimated completion dates are only an estimate and can be delayed due to unforeseen circumstances.
- Type:
- Single Family
- Sq.Ft.:
- 2,333
- Status:
- NEW LISTING
- Beds:
- 3
- Lot size:
- 11.16 Acres
- Year built:
- 1980
- Baths:
- 2.00
- MLS#:
- OM689314
- Subdivision:
- Rolling Hills 02-a
ADDITIONAL INFORMATION
If beautiful surroundings, a peaceful atmosphere, and a gorgeous horse facility is what you dream of, this is the property for you! Tucked into a quiet horse community of SW Marion County awaits this beautiful 11+ acre, turn key horse farm. The beautiful barn has been renovated from top to bottom, with an adorable 1 bedroom/1 bath barn apartment with wrap around deck overlooking the fields, 5-12x14 Stalls, 1-12x16 stalls, interlocking mats, fans and lights throughout, gorgeous tongue and groove stalls, an air conditioned tack room with cabinets and chandelier,wrap around overhang with non slip concrete, gutters, shavings bin, hay storage, trailer/rv parking with power and septic connection. The home has been lovingly updated with new air ducts throughout, new windows and sliding glass doors, water heater, electric panel, fresh paint and landscaping throughout. Need more room for horses? An Additional shed row barn that can accommodate 8 more stalls is ready for stalls to be rebuilt. Top it off with a gorgeous 60' round pen, stunning views, peaceful paddocks with water trenched and mature oak trees scattered throughout, and a fenced 150' x 250' grass/sand arena! This home has it all and is a must see.
- Type:
- Single Family
- Sq.Ft.:
- 2,528
- Status:
- NEW LISTING
- Beds:
- 4
- Lot size:
- 0.22 Acres
- Year built:
- 2024
- Baths:
- 3.00
- MLS#:
- OM689240
- Subdivision:
- Juliette Falls 02 Replat
ADDITIONAL INFORMATION
BETTER THAN NEW! Furnished turkey home. Gated Golf course community. 4-bedroom 3 bath home with 3 car garage in popular Juliette Falls. Beautiful 2024 much sought after 4-bedroom 3 bath, light and bright open / triple split floor plan home. Large main bedroom with tray ceilings and luxury bath, 2 WIC. Great room, formal living room or flex room, formal dining area, breakfast nook, laundry room, breakfast bar. Gorgeous wood looking tile throughout main living areas. Gourmet kitchen with granite counter tops, upgraded appliances, and shaker cabinets. Great curb appeal with pavers on driveway, pretty glass front door, covered entry and landscaping package. Covered back patio looks over private backyard. Home comes completely furnished with brand new furniture and household items. Just bring your toothbrush! Julliette Falls is home to a highly rated public golf course with a club house with restaurant and is located in beautiful Dunnellon. A prime location situated along some of Florida’s most loved rivers, the Rainbow River and the Withlacoochee River. In addition, it is close to historic downtown Dunnellon, various shopping, grocery stores, and many dining options. Positioned centrally to the Gulf of Mexico, Ocala (including the spectacular World Equestrian Center), Crystal River, Cedar Key, and to Gainesville within an hour's drive, as well as Tampa and Orlando are approx. two hours away. Many outdoor activities nearby: Biking, hiking, camping, fishing, kayaking, paddle boarding, horseback riding, golf, and more. Enjoy the best lifestyle of Central Florida!
- Type:
- Single Family
- Sq.Ft.:
- 1,311
- Status:
- NEW LISTING
- Beds:
- 3
- Lot size:
- 0.21 Acres
- Year built:
- 2024
- Baths:
- 2.00
- MLS#:
- OM689225
- Subdivision:
- Rolling Ranch Estates
ADDITIONAL INFORMATION
FALL in love with this beautiful (move in ready) new construction home. This home comes equipped with beautiful vinyl plank floors throughout, upgraded fixtures, tiled bathrooms, and a covered back lanai. Kitchen has plenty of cabinet and counter space for entertaining. Inside laundry room with sink. Master bedroom has a walk-in closet and spacious bathroom. Home is located on a corner lot a few feet off a paved road. Lake Otting Park is just a 10 min walk where you can enjoy walking trails and playground. The only thing this home is missing is YOU!
- Type:
- Townhouse
- Sq.Ft.:
- 1,465
- Status:
- NEW LISTING
- Beds:
- 2
- Lot size:
- 0.04 Acres
- Year built:
- 2006
- Baths:
- 2.00
- MLS#:
- OM689124
- Subdivision:
- Spruce Creek Preserve
ADDITIONAL INFORMATION
THIS LOVELY 2 BED, 2 BATH TOWNHOUSE OVERLOOKS THE 9TH FAIRWAY, OFFERING PICTURESQUE GOLF COURSE VIEWS. The HOA covers all exterior maintenance, so it is an ideal situation for snowbirds or frequent travelers. With 1465 sq foot under heat and air, itis also completely comfortable for year round living. The nice sized updated kitchen has plenty of white soft close cabinets and drawers as well as a pantry. Solid surface counters and sink are seamless for easy cleaning. A large pass thru opens up the area to the rest of the home which offers great views of the golf course. The entire home has tile floors including the lanai. Pillars and wood work add simple elegance and character. Updated lighting, coat and linen closets, water softener and water filter. $487 HOA covers exterior of home, roof, lawn care, sprinkler system and yard water as well as all SCP amenities and activities like manned gated entry, trash pickup, pool, spa, pickleball, shuffleboard, tennis, fitness center, water aerobics, yoga, exercise classes, billiards, cards, crafts, games, bingo, bunco, dances, potluck dinners, social and travel groups. Minutes from golf, groceries, hospital, restaurants, shopping, banking, gas, and miles of hiking and biking trails. North Central location is ideal for day trips across the state and easy access to cruising ports, kayaking, WEC, fishing, horseback trails, amusement parks, Kennedy space center
- Type:
- Land
- Sq.Ft.:
- n/a
- Status:
- Active
- Beds:
- n/a
- Lot size:
- 1 Acres
- Baths:
- MLS#:
- OM689162
ADDITIONAL INFORMATION
This motivated seller has a one acre lot for your custom home.
- Type:
- Land
- Sq.Ft.:
- n/a
- Status:
- Active
- Beds:
- n/a
- Lot size:
- 0.41 Acres
- Baths:
- MLS#:
- 838843
- Subdivision:
- Town of Dunnellon
ADDITIONAL INFORMATION
Come build your dream home on this quiet, peaceful country setting in the newly developing subdivision of Rolling Ranch Estates. Close to the World Equestrian Center, the beautiful Rainbow River and the Goethe forest where you can enjoy hiking, biking, fishing and horse back riding. No HOA. Close to shopping, restaurants and entertainment.
- Type:
- Land
- Sq.Ft.:
- n/a
- Status:
- Active
- Beds:
- n/a
- Lot size:
- 0.35 Acres
- Baths:
- MLS#:
- 838859
- Subdivision:
- Not on List
ADDITIONAL INFORMATION
Beautiful corner lot in Rainbow Springs Country Club South! Located in the southem section of Rainbow Springs you'll find this neighborhood to be a little quieter and more private than the Estates yet you have all the same amenities! A swimming pool, clubhouse, tennis courts, basketball, driving range, restaurant, disc golf and access to the private beach on the beautiful Rainbow River! You are conveniently located close to schools, shoopina, sorinas, rivers and The Square in downtown Ocala! A 2 hour drive will aet you to the east coast beaches OR the Gulf coast beaches and your just 15 minutes to the prestigious World Equestrian Center! The town of Dunnellon has much to offer yet it still has that small town charm that's reminiscent of Old Florida. There's no better time than NOW to start living your best life!
- Type:
- Single Family
- Sq.Ft.:
- 1,474
- Status:
- Active
- Beds:
- 3
- Lot size:
- 0.2 Acres
- Year built:
- 2021
- Baths:
- 2.00
- MLS#:
- OM688947
- Subdivision:
- Juliette Falls
ADDITIONAL INFORMATION
Welcome to this beautifully furnished 3-bedroom, 2-bathroom home in the coveted gated community of Juliette Falls. Built in 2021 and nearly new, this residence boasts a modern open-concept layout with vaulted ceilings, a desirable split floor plan, and high-end finishes, including white cabinetry, granite countertops, and luxury vinyl plank flooring throughout—no carpet anywhere. The spacious owner’s suite offers a large walk-in closet, with additional roomy bedrooms providing ample storage. This home is offered with top-of-the-line, stylish modern furniture, making it move-in ready and perfectly styled. Relax in the screened lanai overlooking a private, landscaped yard with a lush hedge that enhances privacy. As a resident of Juliette Falls, you’ll enjoy access to the community’s premier golf course, rated #3 in Florida, along with proximity to Rainbow Springs and a short drive to the World Equestrian Center. Community amenities include a clubhouse, fitness center, and on-site restaurant, delivering a luxurious, comfortable, and convenient lifestyle. Schedule your private tour today!
- Type:
- Land
- Sq.Ft.:
- n/a
- Status:
- Active
- Beds:
- n/a
- Lot size:
- 0.21 Acres
- Baths:
- MLS#:
- 838809
- Subdivision:
- Not on List
ADDITIONAL INFORMATION
Come build your dream home on this quiet, peaceful country setting in the newly developing subdivision of Rolling Ranch Estates. Close to the World Equestrian Center, the beautiful Rainbow River and the Goethe Forest where you can enjoy hiking, biking, fishing and horseback riding. No HOA. Close to restaurants, shopping and entertainment.
- Type:
- Single Family
- Sq.Ft.:
- 1,970
- Status:
- Active
- Beds:
- 3
- Lot size:
- 0.21 Acres
- Year built:
- 2024
- Baths:
- 2.00
- MLS#:
- OM689048
- Subdivision:
- Juliette Falls
ADDITIONAL INFORMATION
Under Construction. SPECIAL PROMOTION THRU 12/1/24 – HUGE PRICE DISCOUNTS PLUS UP TO ADDITIONAL $20K IN FLEX MONIES. HOMES MUST BE UNDER CONTRACT BY 12/1/24 AND CLOSE BY 12/31/24. NEW CONSTRUCTION - 3WELCOME TO THE EXQUISITE GOLFING COMMUNITY OF JULIETTE FALLS LOCATED OFF WEST HIGHWAY 40 IN DUNNELLON. JULIETTE FALLS HAS BEEN CONSISTENTLY RANKED IN THE TOP 10 PUBLIC GOLF COURSES IN THE STATE OF FLORIDA. A RECENT ARTICLE IN GOLF COAST MAGAZINE IS QUOTED CALLING JULIETTE FALLS “A GREAT PLACE TO GOLF, A BETTER PLACE TO LIVE.” ENJOY DINING AT THE CLUBHOUSE WITH DAILY MENU SPECIALS. MEMBERSHIP NOT REQUIRED TO ENJOY THE CLUBHOUSE/RESTAURANT. NEW CONSTRUCTION - 3 CAR GARAGE THOUGHTFULLY LAID OUT 3BD/2BTH SPLIT FLOOR PLAN WITH OPEN KITCHEN/LIVING CONCEPT. LARGE MASTER BEDROOM WITH TRAY CEILING & CROWN MOLDING, MASTER BATH HAS SEPARATE TILE SHOWER AND LARGE WALK IN CLOSET. ADDITIONAL UPGRADES INCLUDE, SHAKER CABINETRY, GRANITE COUNTERS KITCHEN & BATH, SS APPLIANCES, TILE SHOWERS IN GUEST BATHROOMS, WOOD LOOK TILE THROUGHOUT MAIN LIVING AREAS WITH CARPET ONLY IN THE BEDROOMS ALL THIS AND THE QUALITY YOU EXPECT FROM ADAMS HOMES. HOME COMES WITH 10 YEAR BUILDER WARRANTY. ESTIMATED COMPLETION DATE DECEMBER 2024. RENDERINGS ARE FOR ILLUSTRATIVE PURPOSES ONLY, FINAL HOME MAY VARY. PRE-APPROVAL FROM PREFERRED LENDER REQUIRED, STANDARD BANK CLOSING COSTS PAID UPON CLOSING WITH PREFERRED LENDER. PRICES SUBJECT TO CHANGE WITHOUT NOTICE.
| All listing information is deemed reliable but not guaranteed and should be independently verified through personal inspection by appropriate professionals. Listings displayed on this website may be subject to prior sale or removal from sale; availability of any listing should always be independently verified. Listing information is provided for consumer personal, non-commercial use, solely to identify potential properties for potential purchase; all other use is strictly prohibited and may violate relevant federal and state law. Copyright 2024, My Florida Regional MLS DBA Stellar MLS. |
Andrea Conner, License #BK3437731, Xome Inc., License #1043756, [email protected], 844-400-9663, 750 State Highway 121 Bypass, Suite 100, Lewisville, TX 75067

The data on this web site comes in part from the REALTORS® Association of Citrus County, Inc.. The listings presented on behalf of the REALTORS® Association of Citrus County, Inc. may come from many different brokers but are not necessarily all listings of the REALTORS® Association of Citrus County, Inc. are visible on this site. The information being provided is for consumers’ personal, non-commercial use and may not be used for any purpose other than to identify prospective properties consumers may be interested in purchasing or selling. Information is believed to be reliable, but not guaranteed. Copyright © 2024 Realtors Association of Citrus County, Inc. All rights reserved.
Andrea Conner, License #BK3437731, Xome Inc., License #1043756, [email protected], 844-400-9663, 750 State Highway 121 Bypass, Suite 100, Lewisville, TX 75067

The information being provided is for consumers' personal, non-commercial use and may not be used for any purpose other than to identify prospective properties consumers may be interested in purchasing. Use of search facilities of data on the site, other than a consumer looking to purchase real estate, is prohibited. © 2024 MIAMI Association of REALTORS®, all rights reserved.

