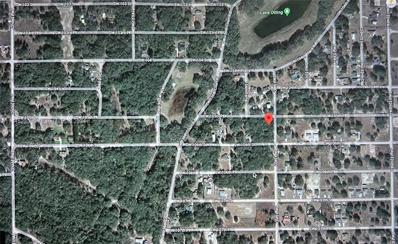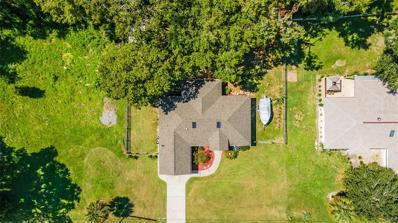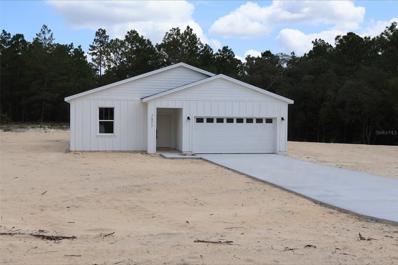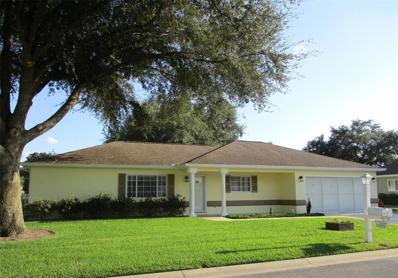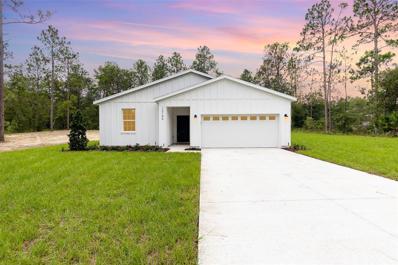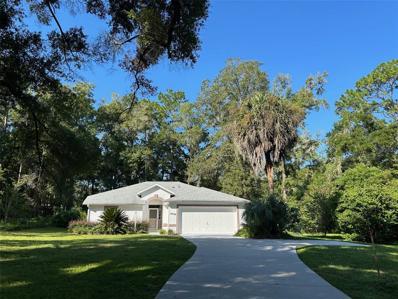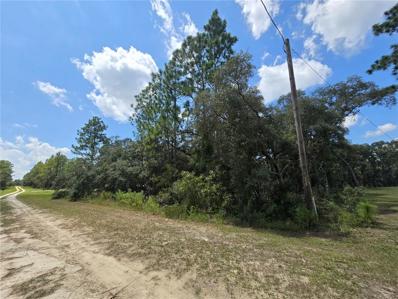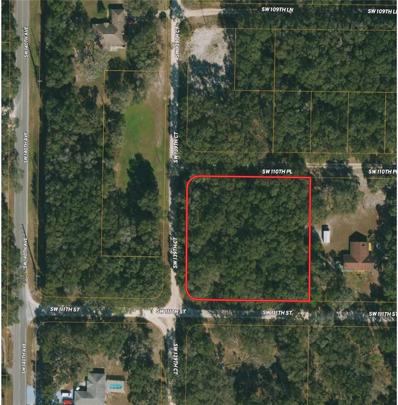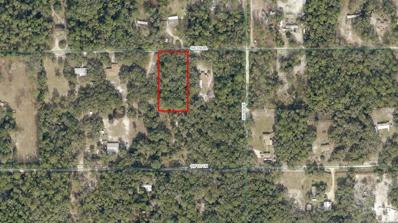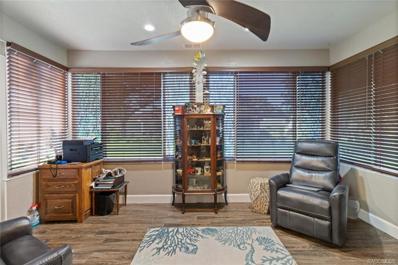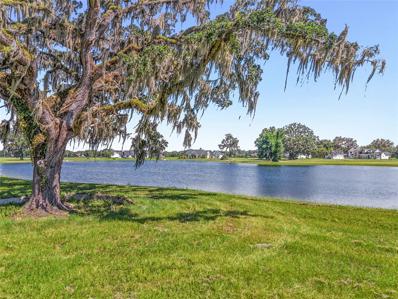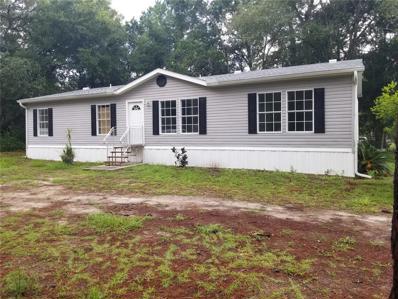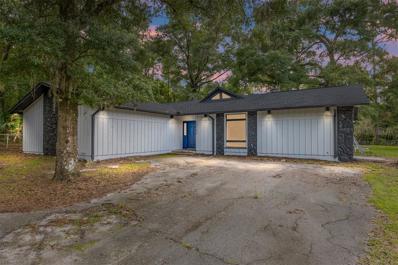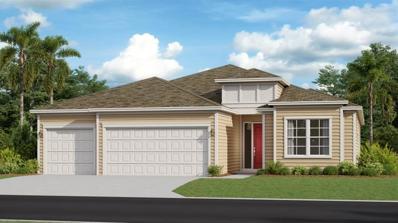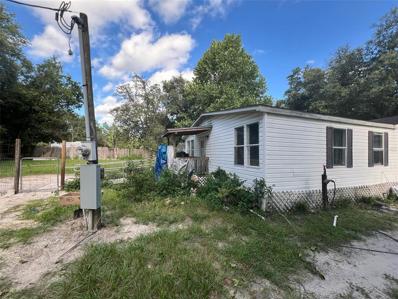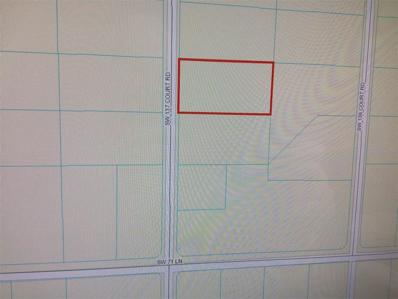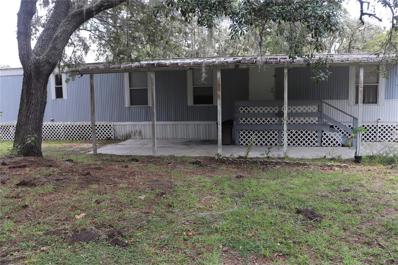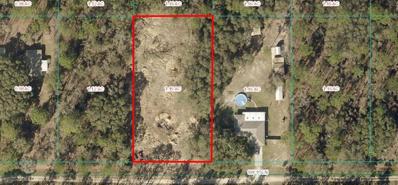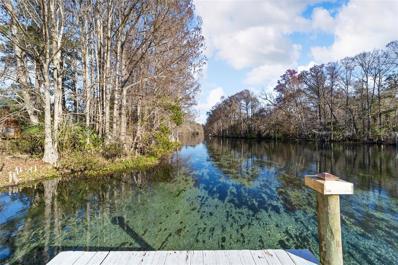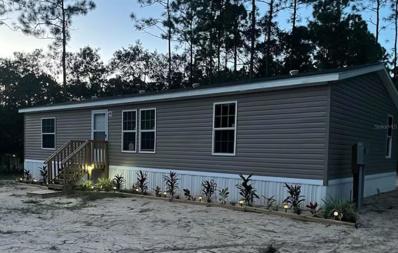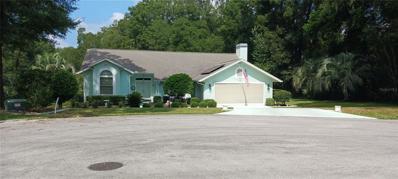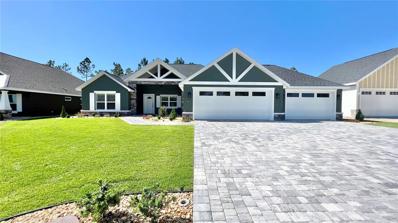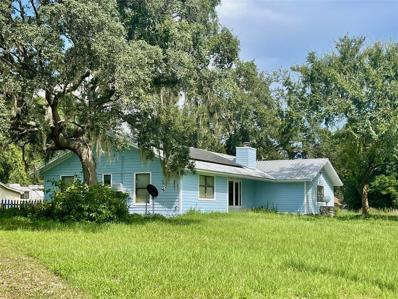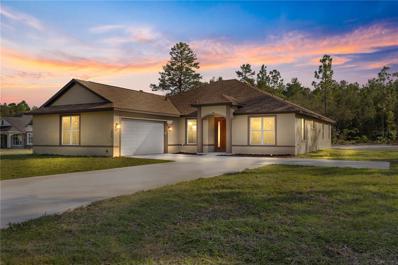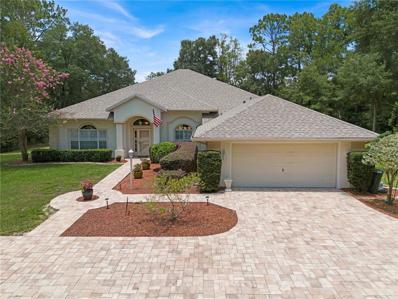Dunnellon FL Homes for Rent
- Type:
- Land
- Sq.Ft.:
- n/a
- Status:
- Active
- Beds:
- n/a
- Lot size:
- 0.22 Acres
- Baths:
- MLS#:
- A11645230
- Subdivision:
- ROLLING RANCH ESTATES
ADDITIONAL INFORMATION
This residential land is perfect to build your custom dream home or vacation home! Located in Dunnellon, FL in Marion County on the West coast of Florida. Close to Marion County Airport, Rainbow Springs State Park & River, A Walmart Super center and much more.
- Type:
- Single Family
- Sq.Ft.:
- 1,631
- Status:
- Active
- Beds:
- 3
- Lot size:
- 0.3 Acres
- Year built:
- 2005
- Baths:
- 2.00
- MLS#:
- OM684562
- Subdivision:
- Blue Cove Un 02
ADDITIONAL INFORMATION
ASK ABOUT THE BLUE COVE PRIVATE COMMUNITY ACCESS TO THE RAINBOW RIVER! Don’t miss this fantastic chance to own a BEAUTIFULLY REMODELED 3-bedroom, 2-bathroom, 1,631 square feet home featuring a stunning kitchen, a spacious living room, generously sized bedrooms, with a wonderful backyard deck that overlooks a lush, forested setting. The fully fenced backyard offers plenty of room for pets, play areas, and storage for all your river-related toys, making it easy to enjoy the beauty of North Central Florida’s beloved Rainbow River any day of the week! Not familiar with the Rainbow River? This extraordinary natural resource flows with over 450 million gallons of fresh spring water every day and maintains a consistent temperature of 72 degrees year-round, perfect for boating, paddling, fishing, swimming, or simply relaxing. Blue Cove is conveniently located near downtown Dunnellon, right at the entrance of the popular Sampy’s Riverfront restaurant, and just down the street from several fantastic eateries and local historical shops, such as Purple Sage Cafe and the Grumble House. Dunnellon is approximately 30 minutes from Ocala, an hour from Gainesville, and just over 1.5 hours to the theme parks, airports, and beaches of Orlando, Tampa, and Daytona. As a native Floridian, I can attest that this is one of the best places to be. Don’t hesitate to reach out to schedule a viewing of this incredible move-in-ready home today!
- Type:
- Single Family
- Sq.Ft.:
- 1,543
- Status:
- Active
- Beds:
- 3
- Lot size:
- 1.16 Acres
- Year built:
- 2024
- Baths:
- 2.00
- MLS#:
- O6234973
- Subdivision:
- Rolling Hills Un 02
ADDITIONAL INFORMATION
**Charming Country Retreat with Modern Convenience** Welcome to your brand new home, perfectly nestled in the serene countryside yet just a stone's throw away from the vibrant city life of Ocala now listed as a top place to live. This enchanting property is a haven for country lovers and horse enthusiasts alike. As you approach the home, you'll be captivated by its classic farmhouse facade, complete with a welcoming large lot over 1 acre. Step inside to discover a spacious, light-filled interior that beautifully blends country charm with modern amenities. The open-concept living area features vaulted ceilings, all throughout tile floors, and a cozy eat in kitchen nook, making it the perfect gathering place for family and friends. The kitchen is equipped with stainless steel appliances, ample counter space, and a charming oversized island sink. Enjoy delightful meals in the adjoining dining area or step outside to dine al fresco on the back patio that overlooks the large lot. Retreat to the primary suite, a peaceful oasis featuring large windows that invite in natural light, a walk-in closet, and an ensuite bathroom. Additional bedrooms are generously sized, perfect for family, guests, or even a home office. For horse lovers this home is within close proximity to the renowned World Equestrian Center. With easy access to the city, you can enjoy the best of both worlds—peaceful country living while being close to urban amenities, shopping, dining, and entertainment. Don’t miss this opportunity to own a slice of paradise that embodies the essence of country living in a brand new home.
- Type:
- Single Family
- Sq.Ft.:
- 1,734
- Status:
- Active
- Beds:
- 2
- Lot size:
- 0.18 Acres
- Year built:
- 1998
- Baths:
- 3.00
- MLS#:
- OM684424
- Subdivision:
- Spruce Creek Preserve
ADDITIONAL INFORMATION
This Stucco home with 2 bedroom, 2 & 1/2 baths, and a 2 car garage is move in ready with welcoming curb appeal, a large kitchen with plenty of cabinet and counterspace, nice sized pantry and all appliances, including washer/dryer. Breakfast nook with bay window offers a delightful view of your pups playing in their fenced yard after letting themselves in or out thru the doggie doors - offering YOU the freedom to enjoy your activities at leisure knowing your 4 legged family members are comfortable!! You will appreciate the updated guest bathroom, the half bath off the garage that has built in storage and room for more, and the enclosed porch off the back with acrylic windows for optimal use year round! This lovely home is in Spruce Creek Preserve an Active, 55+, fun, friendly, gated, golf community, nestled into 1400 acres of Nature Preserve giving it a quiet country feel while being less than 5 miles from Golf, groceries, hospital, medical staff, restaurants, shopping, banking, gas, hiking and biking trails. Great amenities like pool, hot tub, tennis, pickleball, corn hole, shuffleboard, billiards, fitness center, water aerobics, yoga, exercise groups, line dance, potluck/ holiday dinners, dances, cards, games, bingo, bunco, crafts, social and travel groups. Excellent location for day trips all across North Central Florida from the Gulf coast to the Atlantic Ocean and everything in between!! ROOF 2017, HVAC 2005, WATER HEATER 2016
- Type:
- Single Family
- Sq.Ft.:
- 1,543
- Status:
- Active
- Beds:
- 3
- Lot size:
- 1.16 Acres
- Year built:
- 2024
- Baths:
- 2.00
- MLS#:
- O6234620
- Subdivision:
- Rolling Hills Un 02
ADDITIONAL INFORMATION
**Charming Country Retreat with Modern Convenience** Welcome to your brand new home, perfectly nestled in the serene countryside yet just a stone's throw away from the vibrant city life of Ocala now listed as a top place to live. This enchanting property is a haven for country lovers and horse enthusiasts alike. As you approach the home, you'll be captivated by its classic farmhouse facade, complete with a welcoming large lot over 1 acre. Step inside to discover a spacious, light-filled interior that beautifully blends country charm with modern amenities. The open-concept living area features vaulted ceilings, all throughout tile floors, and a cozy eat in kitchen nook, making it the perfect gathering place for family and friends. The kitchen is equipped with stainless steel appliances, ample counter space, and a charming oversized island sink. Enjoy delightful meals in the adjoining dining area or step outside to dine al fresco on the back patio that overlooks the large lot. Retreat to the primary suite, a peaceful oasis featuring large windows that invite in natural light, a walk-in closet, and an ensuite bathroom. Additional bedrooms are generously sized, perfect for family, guests, or even a home office. For horse lovers this home is within close proximity to the renowned World Equestrian Center. With easy access to the city, you can enjoy the best of both worlds—peaceful country living while being close to urban amenities, shopping, dining, and entertainment. Don’t miss this opportunity to own a slice of paradise that embodies the essence of country living in a brand new home. This home is completed and ready for a buyer.
- Type:
- Single Family
- Sq.Ft.:
- 1,916
- Status:
- Active
- Beds:
- 2
- Lot size:
- 0.72 Acres
- Year built:
- 1998
- Baths:
- 2.00
- MLS#:
- OM684549
- Subdivision:
- Rainbow Spgs 05 Rep
ADDITIONAL INFORMATION
Peace and Tranquility in Rainbow Springs Community! Rainbow River is just a mile away with access to the private park. This home is on an oversized lot with mature trees. The living room is spacious and room for entertaining. The kitchen has solid wood cabinets with quartz counters, two built-in pantries, garden window and breakfast bar. The dining room has access to a patio with all weather windows and screens. The Florida room has private entrance from living room and would make for a perfect home office. The bedrooms are a split plan. The primary bedroom has walk-in closet and a built-in closet. It also has private screened patio with access to the backyard. The primary bath features a double vanity, garden tub, walk-in shower with bench and a private water closet. The amenities of living in Rainbow Springs Community are amazing. You get private access to the Rainbow River Park where you can relax have a picnic or barbecue. Go swimming, tubing, kayaking and canoeing. The Community Center -you can go to the restaurant, play pickleball, tennis, basketball, swim in the community pool, fitness center and more....
- Type:
- Land
- Sq.Ft.:
- n/a
- Status:
- Active
- Beds:
- n/a
- Lot size:
- 1.16 Acres
- Baths:
- MLS#:
- OM684452
- Subdivision:
- Rollings Hills Un 01
ADDITIONAL INFORMATION
Escape the hustle and bustle with this serene 1.16-acre residential lot nestled in a peaceful area. Surrounded by greenery, this lot offers the perfect setting for your dream home in a community known for its tranquility and natural beauty. With plenty of space to build and grow, you can enjoy the best of both worlds—peaceful living in a thriving, up-and-coming neighborhood. Don't miss the chance to secure your slice of paradise in this growing community!
- Type:
- Land
- Sq.Ft.:
- n/a
- Status:
- Active
- Beds:
- n/a
- Lot size:
- 1.42 Acres
- Baths:
- MLS#:
- OM684422
- Subdivision:
- Rolling Ranch Estate
ADDITIONAL INFORMATION
Looking for a larger lot to build your dream home? This 1.42 +/- acres has road frontage on 3 sides and is located just 1 block off the paved SW 140th Ave and close to Hwy 484. Just 5 miles to Walmart, restaurants and shopping. Property is located close to the Florida Greenways and Trails and the Dunnellon Airport. Property is currently wooded so you can clear the number of trees you would like and still maintain the privacy.
- Type:
- Land
- Sq.Ft.:
- n/a
- Status:
- Active
- Beds:
- n/a
- Lot size:
- 1.25 Acres
- Baths:
- MLS#:
- O6233756
- Subdivision:
- Florida Highlands
ADDITIONAL INFORMATION
Beautiful piece of land out in the country. 1.25 acres with No HOA fees and low taxes. Just a quick drive to Rainbow Springs State Park and close to schools, shopping, and entertainment options. This Large Wooded Lot in an A1 area offers an exceptional opportunity to build your dream home or investment property.
- Type:
- Single Family
- Sq.Ft.:
- 1,158
- Status:
- Active
- Beds:
- 2
- Lot size:
- 0.17 Acres
- Year built:
- 1998
- Baths:
- 2.00
- MLS#:
- 836700
- Subdivision:
- Spruce Creek Preserve
ADDITIONAL INFORMATION
**Price Reduced** Come see this delightful 2-bedroom, 2-bathroom home located in the sought-after Spruce Creek Preserve community in Dunnellon, Florida. With a bright and open living room with beautiful tile flooring that extends throughout the entire home. The space is great for relaxing or entertaining, with large windows dressed in elegant plantation shutters, adding a touch of classic charm. The modern kitchen is designed with both style and function in mind, ample counter space, under and over cabinet lighting and plenty of cabinetry. The home offers two spacious bedrooms, each with its own unique charm. The primary bedroom includes an en-suite bathroom. Enjoy the Florida sunshine in your own, low-maintenance backyard. An extra wide driveway that you can put a 20' travel trailer in, and a 30amp RV outlet on side of house is yours too! 2 car garage with extra insulation for your comfort is there as well. An attic fan helps comfort with manual on & off. Enjoy your morning coffee or evening gatherings on the back patio, making outdoor living easy and enjoyable. Oh! And bring your pets, this home has a completely fenced in back yard! Spruce Creek Preserve is a gated, 55+ community with a variety of amenities, including a clubhouse, pool, fitness center, and golf course. So bring that Golf Cart and those clubs, and your bathing suit and enjoy a social lifestyle in this friendly and well-maintained community. Just a short drive from the natural beauty of Rainbow Springs State Park, as well as local shopping, dining, and medical facilities in Dunnellon and Ocala! The property includes a two-car garage, a convenient laundry room in garage, and extra storage space throughout. This beautifully upgraded home offers the perfect combination of comfort, style, and convenience in the heart of Spruce Creek Preserve. Don’t miss your chance to own this charming piece of Florida paradise! Bring your golf cart! Your new neighbors are waiting to meet you! **Call for a showing!**
- Type:
- Land
- Sq.Ft.:
- n/a
- Status:
- Active
- Beds:
- n/a
- Lot size:
- 1.29 Acres
- Baths:
- MLS#:
- OM684493
- Subdivision:
- Bel Lago
ADDITIONAL INFORMATION
Build the home of your dreams on this picturesque 1.29-acre lakefront parcel in the exclusive gated community of Bel-Lago. Located in Bel-Lago's newest West Hamlet, this parcel features unobstructed views and frontage to the community feature lake, beautiful mature oak trees, and a buildable house pad for construction. Use the community builder, or bring your approved external builder to construct your perfect Modern Farmhouse-style home (minimum 3, 000 sqft. living space required). Bel-Lago is a gated lakefront and equestrian community uniquely surrounded by over 8, 000+ acres of preservation. The community includes a gatehouse, multiple feature lakes, a multi-use internal trail system, and HOA. Enjoy your private oasis in Ocala horse country, while being minutes away from restaurants, grocery stores, and hospitals, 25 minutes to WEC, and only 1.5 hours away from Orlando and Tampa. Call today for more information!
- Type:
- Other
- Sq.Ft.:
- 1,512
- Status:
- Active
- Beds:
- 3
- Lot size:
- 0.92 Acres
- Year built:
- 2007
- Baths:
- 2.00
- MLS#:
- OM684157
- Subdivision:
- Lake Tropicana Ranchettes 04
ADDITIONAL INFORMATION
Lake Tropicana Ranchettes 4th addition: 3/2 Fully renovated 1,512 sf double wide mobile home for sale, with new skirting, 2023 roof, 2023 air-conditioner, new interlocking luxury vinyl planking flooring, new carpeting, new 36"wide X 60" long storm windows with screens all around the home, new inset surface mounted adjustable ceiling lights which can be dimmed individually at the light. New refrigerator, stove, microwave and dishwasher. This home has a wood burning fireplace with a blower to circulate the heat. If you're wanting to live in the country living with the convenience of local stores, and get away places like parks, lakes, trails and other nearby towns; this is a great place to be.
- Type:
- Single Family
- Sq.Ft.:
- 2,369
- Status:
- Active
- Beds:
- 3
- Lot size:
- 1.5 Acres
- Year built:
- 1982
- Baths:
- 2.00
- MLS#:
- OM684154
- Subdivision:
- Fisk's Sub
ADDITIONAL INFORMATION
Located not far from Ocala and within minutes from Rainbow Springs and literally across from the Rainbow River, lays this one of a kind home. Unique and beautifully remodeled, includes converted garage into a one bed one bath 528 sq ft in-law suite with its own kitchenette. As you come down the winding driveway, you know this is something special. Opening the front door, you are greeted by the stunning sunken Great Room with stone fireplace, luxury vinyl throughout, floor to ceiling windows and gorgeous wood beam cathedral ceilings. Dining area is surrounded by large windows that look out onto the expansive backyard. Dream kitchen with stainless appliances, wine fridge, oversized island with plenty of room for everyone. The primary bedroom offers walk in closet and a spa like bath with a garden tub as well as a huge tiled walk in rain shower and double vanity. The back door leads you outside onto the huge patio and enclosed screened in gazebo with a built in sauna. Fenced in backyard is 1.5 acres of lushly landscaped full sized shade trees. Quiet country living with a modern Florida flair!
- Type:
- Single Family
- Sq.Ft.:
- 2,268
- Status:
- Active
- Beds:
- 3
- Lot size:
- 0.3 Acres
- Year built:
- 2024
- Baths:
- 2.00
- MLS#:
- OM684151
- Subdivision:
- Grand Park North
ADDITIONAL INFORMATION
The Great Room, kitchen and cafe are situated among a convenient open floorplan that offers seamless transition between spaces, while a formal dining room and a covered lanai are ideal for entertaining guests. The versatile study/den could be used as a playroom, TV room or a home office. The den includes a closet so can be used for a 4th bedroom. The kitchen includes a breakfast bar and an abundance of cabinetry and quartz countertops and pantry. The owner’s suite includes a roomy walk in closet and direct access to the covered lanai. The owner’s luxurious master bathroom is complete with his and her sinks, tiled shower, and separate water closet! A three car garage complete this single-level home. Be part of a masterplan community located in a growing prime location with one-of-a-kind homes and proximity to medical facilities, shopping, dining, and more!
- Type:
- Other
- Sq.Ft.:
- 1,296
- Status:
- Active
- Beds:
- 3
- Lot size:
- 1.25 Acres
- Year built:
- 1997
- Baths:
- 2.00
- MLS#:
- O6231319
- Subdivision:
- 305
ADDITIONAL INFORMATION
We're pleased to present the opportunity to acquire a Rare gem property in a highly demanded Dunnellon, FL 34432. Including 3 bedrooms and 2 bathrooms, you are going to enjoy the 1,388 sqft that composes this Mobile home built in 1997. Nested in an enjoyable neighborhood, and minutes from local attractions, public transportation, and public park. Don't miss this great opportunity!
- Type:
- Land
- Sq.Ft.:
- n/a
- Status:
- Active
- Beds:
- n/a
- Lot size:
- 1.16 Acres
- Baths:
- MLS#:
- OM683990
- Subdivision:
- Rolling Hills
ADDITIONAL INFORMATION
GREAT LOCATION IN ROLLING HILLS SHRT DISTANCE TO SW 140 AVENUE
- Type:
- Other
- Sq.Ft.:
- 784
- Status:
- Active
- Beds:
- 2
- Lot size:
- 1.35 Acres
- Year built:
- 1981
- Baths:
- 1.00
- MLS#:
- OM683877
- Subdivision:
- Lake Tropicana Ranchettes
ADDITIONAL INFORMATION
Great little starter or Retirment home, setting in a private location on top of a 1.35-acre lot. Dunnellon Schools and shopping are a short drive. The beautiful Rainbow River and Park are less than 5 minutes away. This home offers all of the amenities of Florida and at a reasonable price. Use as a winter home or as a vacation rental, no restrictions on what you do. The World Equestrian Center is also close. So, Schools, medical faculties, shopping, warm weather and just a wonderful place to live are available to you now.
- Type:
- Land
- Sq.Ft.:
- n/a
- Status:
- Active
- Beds:
- n/a
- Lot size:
- 1.16 Acres
- Baths:
- MLS#:
- OM683744
- Subdivision:
- Rolling Hills Un #1
ADDITIONAL INFORMATION
CLEARED and ready to build!!! Unlock the potential of this prime 1.16-acre vacant lot in the sought-after Rolling Ranch Estates of Dunnellon. This property is perfectly zoned for residential use and comes cleared and ready for your new home. With a recent survey available, starting your build has never been easier. Enjoy nearby outdoor adventures at the beautiful Rainbow Springs State Park, renowned for its crystal-clear springs and picturesque hiking trails. The Citrus Springs Golf & Country Club is also just a short drive away for golf enthusiasts. Savor a meal at local favorites like The Blue Gator Tiki Bar & Restaurant and Café du Soleil. For a wider range of dining and shopping options, explore the charming town of Dunnellon, offering a variety of restaurants, shops, and entertainment. Quick access to major roads ensures you're well-connected to all necessary amenities, including schools, medical facilities, and grocery stores. Don’t miss out on this prime piece of land ready for your new beginning!
$1,199,999
10801 SW 185th Terrace Dunnellon, FL 34432
- Type:
- Single Family
- Sq.Ft.:
- 520
- Status:
- Active
- Beds:
- 1
- Lot size:
- 0.32 Acres
- Year built:
- 2008
- Baths:
- 1.00
- MLS#:
- U8253382
- Subdivision:
- Rio Vista
ADDITIONAL INFORMATION
Luxury cottage on the pristine Rainbow River! Built in 2008, this cottage can serve as your private romantic getaway or add on to complete your dream home. The cottage has a gourmet kitchen featuring a Viking stove and range, high-end appliances, shaker cabinetry, granite countertops and custom brick backsplash. The Master Suite is open to the living room and features exquisite seagrass carpet. The Master Bath is appointed with an oversized vanity with granite countertop, tile shower, brick floors and a stackable washer and dryer. The living room and dining room have vaulted wood ceilings, seagrass carpet and brick floors. There is a loft with pull-down stairs for additional sleeping space or storage. The cottage is finished with Hardie board siding, Anderson windows and doors and a galvanized metal roof as well as a tankless water heater. The large rear screen porch with brick floors has spectacular views of the river. The lushly landscaped yard with a large cottage matching storage shed leads down to your private dock and swimming area with nearly 80 feet of river frontage. Located in the subdivision of Rio Vista, this .32-acre parcel has ample room to add on to the current cottage. Currently being rented through VRBO/AirBnB at $350 a night. The Community of Rio Vista features a private 4-acre park with a boat ramp, picnic pavilions and restrooms. The City of Dunnellon is a bustling small town with great shopping options. Located on the west side of the river and is close to the World Equestrian Center, Historic Downtown Ocala Square and everything else the Nature Coast has to offer!
- Type:
- Other
- Sq.Ft.:
- 1,546
- Status:
- Active
- Beds:
- 3
- Lot size:
- 0.91 Acres
- Year built:
- 2024
- Baths:
- 2.00
- MLS#:
- O6231515
- Subdivision:
- Lake Tropicana Ranchettes
ADDITIONAL INFORMATION
One or more photo(s) has been virtually staged. Step into your dream home with this brand-new 2024 manufactured gem, perfectly situated on nearly an acre of lush, A1-zoned land in the heart of Dunnellon, FL! This stunning home is designed for modern living, featuring top-of-the-line new appliances and meticulously crafted details throughout. The expansive lot offers endless possibilities, whether you envision a peaceful retreat, a vibrant garden, or a space for your beloved animals and livestock—this property welcomes it all! Ideally located just 7 minutes from the bustling commercial town center, 5 minutes from the breathtaking springs, and only 15 minutes from Ocala and I-75. Final Touches are being made ready to move in! You’ll enjoy the perfect blend of rural charm and convenient access to shopping, dining, and outdoor adventures. Don’t miss out on the opportunity to make this exceptional property your own—experience the best of Dunnellon living today!
- Type:
- Single Family
- Sq.Ft.:
- 2,198
- Status:
- Active
- Beds:
- 3
- Lot size:
- 0.48 Acres
- Year built:
- 1990
- Baths:
- 2.00
- MLS#:
- OM682656
- Subdivision:
- Rainbow Spgs 05 Rep
ADDITIONAL INFORMATION
NO DAMAGE OR FLOODING FROM THE HURRICANES HERE!!! This beautifully landscaped 3 bedroom 2 bath pool home sits on a quiet cul-de-sac in a popular community. There is a brand new roof that was just installed the last week of August 2024. The home is set up as a split floor plan with two separate living spaces and a huge kitchen with Corian countertops and an island in between. There are 4 sets of sliding doors that bring plenty of light into the home and lead out to a huge Lanai which has a full summer kitchen and 16x32 inground pool. The home is wheelchair accessible with ramps at the front door and back slider as well as grab bars in the shower. The gutters have leaf guards, and the sprinkler system runs off of a well. The home is wired for an alarm system but was never used. The community has a boat ramp, pool, tennis courts and a restaurant. The best part is there is a park for residents only with access to the Rainbow River where you can have a picnic or launch a canoe, kayak, or a tube from.
- Type:
- Single Family
- Sq.Ft.:
- 1,783
- Status:
- Active
- Beds:
- 3
- Lot size:
- 0.24 Acres
- Year built:
- 2023
- Baths:
- 2.00
- MLS#:
- O6231131
- Subdivision:
- Juliette Falls
ADDITIONAL INFORMATION
Brand New Construction home available located right on an award-winning golf course, Juliette Falls! This home features sweeping views of the 17th hole. This is our Juliette model, our most popular plan! 3 Bedrooms, 2 Full Baths. This plan features an open split bedroom floorplan with a huge kitchen island and an eat-in kitchen area with french doors to the screened in patio. The living room is located right off the kitchen area making this the perfect entertainment home! The master bedroom features a huge 16 ft. wide closet finished with built-ins including drawers enclosed with beautiful barn doors. The master suite features an LED tray ceiling over the bed with a ceiling fan creating beautiful ambiance in this master suite. A mirrored barn door leads to the master ensuite that has a 10 ft. double vanity with granite countertops, LED mirrors and a walk-in shower finished in beautiful ceramic tile to the ceiling. The spare bedrooms, located on the other side of the house both fit a king size bed and share a full bathroom with a single vanity and walk in shower finished with frameless glass, beautiful ceramic tile to the ceiling and an LED mirror. The garage is a full 3 car with an oversized paver driveway finished with epoxy flooring and LED recessed lighting complete with walkable attic space with pull down steps. This home is complete with lush landscaping, LED landscape lights & a bluetooth enabled irrigation system. This home is turn-key, move-in ready! Call this BRAND NEW house, home today!
- Type:
- Single Family
- Sq.Ft.:
- 2,128
- Status:
- Active
- Beds:
- 3
- Lot size:
- 0.88 Acres
- Year built:
- 1981
- Baths:
- 3.00
- MLS#:
- T3547143
- Subdivision:
- Rolling Ranch Estate
ADDITIONAL INFORMATION
Short Sale. Big corner lot property, almost one acre (.88 Acre). Country like settings, this is your opportunity to own a great property in the convenient yet secluded ROLLING RANCH ESTATES! Only one block away from HYW 484 and about 5 minutes from SW HWY 200, shopping, restaurants, doctors and more! This Home Features a Split Bedroom Floor Plan, a Sunken Living Room with a Fire Place, a big Screened Back Porch, a huge Family or Flex Room, Dining Area, Kitchen and much more. Subject to third party approval.
$498,000
Tbd Sw 85 Place Dunnellon, FL 34432
- Type:
- Single Family
- Sq.Ft.:
- 2,621
- Status:
- Active
- Beds:
- 4
- Lot size:
- 1.05 Acres
- Year built:
- 2024
- Baths:
- 3.00
- MLS#:
- O6230274
- Subdivision:
- Rolling Hills Un 01
ADDITIONAL INFORMATION
Pre-Construction. To be built.3-CAR GARAGE FLOOR PLAN BUILT ON A 1.16 ACRE WOODED LOT. Please click on the model home video! The Haven floor plan presents over 2,600 square feet of living space. This 4-bedroom (ENSUITE) 3-bathroom 3-car garage PLUS OFFICE home reflects the meticulous attention to detail by the builder. Showcasing a 3-WAY SPLIT BEDROOM FLOOR PLAN that offers its owner great separation of space for functional living. The primary suite is a private retreat with tray ceilings and extra windows that provides plenty of natural light and views of the backyard space plus a large walk-in and secondary closet. Dual granite countertop sinks, a SOAKING TUB and a oversized walk-in tiled shower completes this retreat area. The 2nd bedroom is a PRIVATE OVERSIZED BEDROOM ENSUITE with a FULL BATHROOM and ACCESS to the lanai. Ideal to use as an in-law suite or for visiting company. A barn door offers privacy to the third and fourth bedrooms plus a full bathroom. When you walk into the expansive living and dining room with 9'4" ceiling height, you can't help but notice the amount of living space with VAULTED CEILINGS and views overlooking the lanai. The kitchen is perfect for entertaining with stainless steel appliances, granite countertops, 42" self-closing cabinets, a kitchen island with a sink and a dishwasher. Other features included for the home chef are a pot filler faucet, range hood and tiled kitchen backsplash. Located off the kitchen is a MUDROOM that includes a coffee bar/wine refrigerator/microwave station and a LARGE WALK-IN PANTRY. The laundry room is complete with views of the front yard and a granite countertop workstation/folding bar. The mudroom even comes with a cubby area to keep you organized The Haven offers the PERFECT FLEX SPACE. The office has french doors for privacy and is located off of the front foyer and can be designated as a study/den, private dining room or a second living room. THE 3-CAR GARAGE has extra space for storage or additional cars and features an exterior door leading to the side yard area. A water filtration system will be installed for the homes perfect water service. Stone veneer accents on the front elevation and a glass front door adds major curb appeal to this home. Finally, decompress after a long day or entertain under the large covered lanai overlooking your large private backyard. Cash or a construction to perm loan ONLY with the builder's lender. Home is on well water. Photos and video are from a previous model-Haven 2-car model and reflects buyer paid upgrades not included in this listing price (buyer paid upgrades shown IN PICTURES AND VIDEO ARE NOT INCLUDED IN THE PURCHASE PRICE - porcelain tile throughout the home -builder offers luxury vinyl plank flooring in the living areas and carpet in bedrooms-columns shown are rounded- standard is square- all bathrooms shown have upgraded bathroom tile. Pictures and video DO NOT show the following features INCLUDED IN THE PURCHASE PRICE -primary suite soaking tub-microwave has been moved from kitchen island to mudroom/wine/coffee station/ cubby area not shown- pot filler faucet-backsplash- stone veneer-glass front door-water filtration system. Buyer may select colors for roof shingles, cabinets, granite, exterior pa luxury vinyl plank flooring, carpet and bathroom tile color from builder color selections. This listing is a pre-construction home.
- Type:
- Single Family
- Sq.Ft.:
- 3,502
- Status:
- Active
- Beds:
- 3
- Lot size:
- 0.8 Acres
- Year built:
- 2002
- Baths:
- 2.00
- MLS#:
- OM683507
- Subdivision:
- Rainbow Spgs 05 Rep
ADDITIONAL INFORMATION
Welcome to Rainbow Springs Country Club, where luxury living meets natural beauty! Nestled on a sprawling .80-acre lot, this exquisite 3502 square foot home offers an unparalleled opportunity to embrace the serene lifestyle of Dunnellon, FL. As you enter through the front door, you'll be greeted by a grand foyer that sets the tone for the exceptional craftsmanship and attention to detail found throughout this residence. The open-concept design seamlessly connects the living spaces, creating a perfect flow for entertaining and everyday living. The heart of the home is undoubtedly the spacious eat in kitchen, which boasts solid wood cabinetry and stainless steel appliances. With ample counter space and plenty of storage, culinary enthusiasts will find themselves inspired to create culinary delights. The expansive living room is an inviting retreat and a great space for family gatherings. The large florida room features a wall of sliding glass doors adorned with remote controlled blinds, the panoramic view is second to none! It's the perfect place to unwind after a long day or gather with loved ones for lively conversations. The master suite is a true oasis, offering a private sanctuary to relax and rejuvenate. With its spacious layout, high ceilings and abundance of natural light this haven provides the perfect escape. The en-suite bathroom is a spa-like retreat, complete with a luxurious soaking tub, a large walk-in shower, dual vanities, and a generously sized walk-in closet. Two additional well-appointed bedrooms, provide comfort and privacy for family members and guests alike. These rooms have ample space for customization, whether you envision a home office, fitness center, or media room. Step outside onto the beautiful paver patio, where you'll discover a haven for outdoor entertaining and relaxation. The large backyard showcases the natural beauty of the surrounding landscape, offering a serene and private retreat. With plenty of land at your disposal, there's room for a pool, a garden, or any other outdoor oasis you can imagine! The office was designed so that it can easily be converted into a fourth bedroom. Plantation shutters throughout. House is set up for a generator. ROOF 2021
Andrea Conner, License #BK3437731, Xome Inc., License #1043756, [email protected], 844-400-9663, 750 State Highway 121 Bypass, Suite 100, Lewisville, TX 75067

The information being provided is for consumers' personal, non-commercial use and may not be used for any purpose other than to identify prospective properties consumers may be interested in purchasing. Use of search facilities of data on the site, other than a consumer looking to purchase real estate, is prohibited. © 2024 MIAMI Association of REALTORS®, all rights reserved.
| All listing information is deemed reliable but not guaranteed and should be independently verified through personal inspection by appropriate professionals. Listings displayed on this website may be subject to prior sale or removal from sale; availability of any listing should always be independently verified. Listing information is provided for consumer personal, non-commercial use, solely to identify potential properties for potential purchase; all other use is strictly prohibited and may violate relevant federal and state law. Copyright 2024, My Florida Regional MLS DBA Stellar MLS. |
Andrea Conner, License #BK3437731, Xome Inc., License #1043756, [email protected], 844-400-9663, 750 State Highway 121 Bypass, Suite 100, Lewisville, TX 75067

The data on this web site comes in part from the REALTORS® Association of Citrus County, Inc.. The listings presented on behalf of the REALTORS® Association of Citrus County, Inc. may come from many different brokers but are not necessarily all listings of the REALTORS® Association of Citrus County, Inc. are visible on this site. The information being provided is for consumers’ personal, non-commercial use and may not be used for any purpose other than to identify prospective properties consumers may be interested in purchasing or selling. Information is believed to be reliable, but not guaranteed. Copyright © 2024 Realtors Association of Citrus County, Inc. All rights reserved.
Dunnellon Real Estate
The median home value in Dunnellon, FL is $268,500. This is lower than the county median home value of $270,500. The national median home value is $338,100. The average price of homes sold in Dunnellon, FL is $268,500. Approximately 57.55% of Dunnellon homes are owned, compared to 23.56% rented, while 18.89% are vacant. Dunnellon real estate listings include condos, townhomes, and single family homes for sale. Commercial properties are also available. If you see a property you’re interested in, contact a Dunnellon real estate agent to arrange a tour today!
Dunnellon, Florida 34432 has a population of 2,262. Dunnellon 34432 is less family-centric than the surrounding county with 17.07% of the households containing married families with children. The county average for households married with children is 19.74%.
The median household income in Dunnellon, Florida 34432 is $34,348. The median household income for the surrounding county is $50,808 compared to the national median of $69,021. The median age of people living in Dunnellon 34432 is 60.3 years.
Dunnellon Weather
The average high temperature in July is 92.2 degrees, with an average low temperature in January of 43.4 degrees. The average rainfall is approximately 53.4 inches per year, with 0 inches of snow per year.
