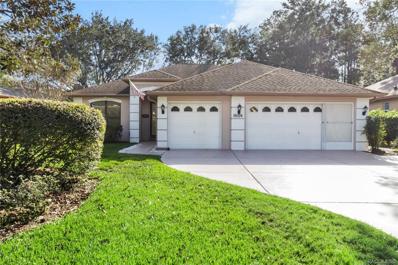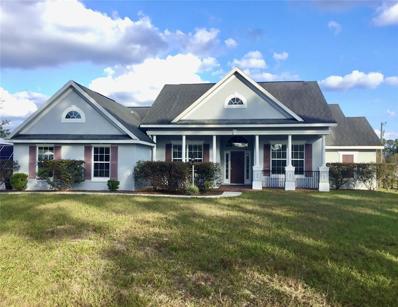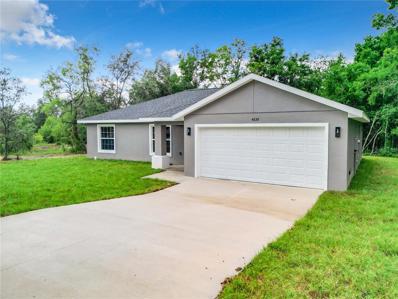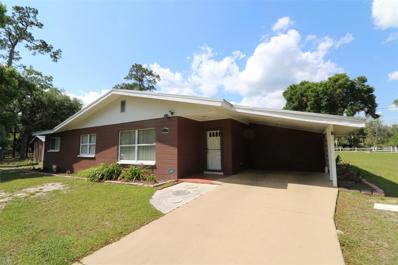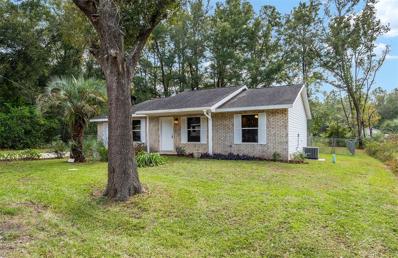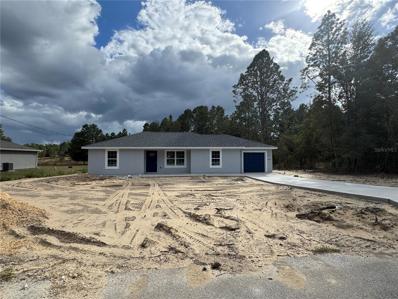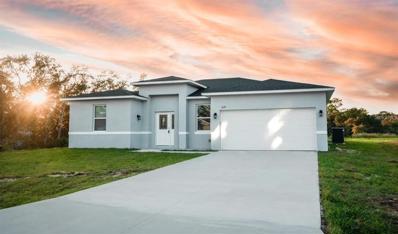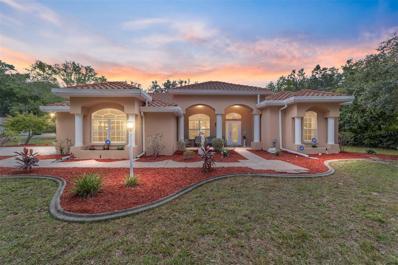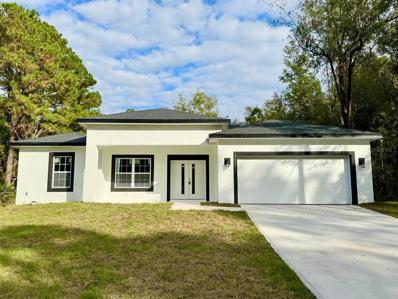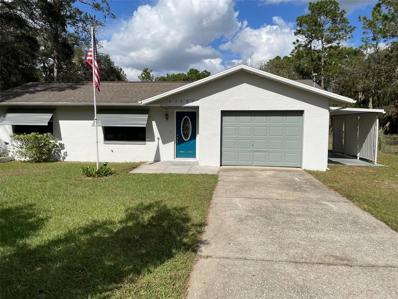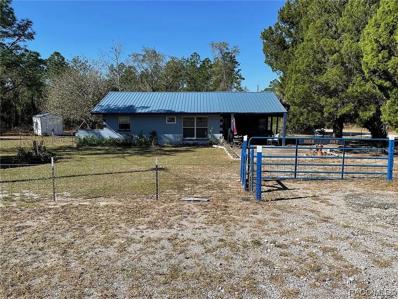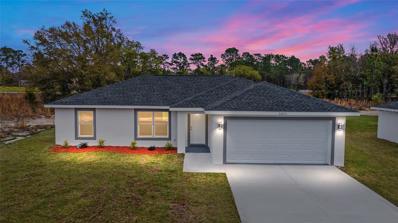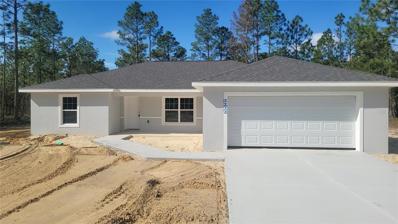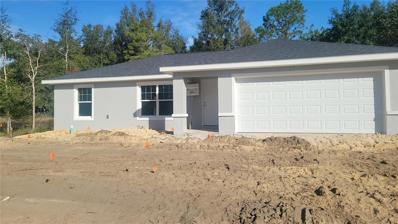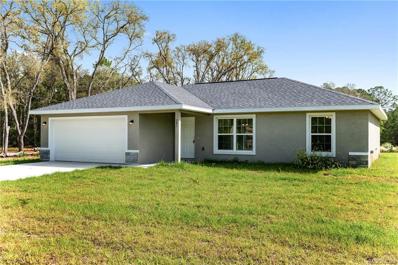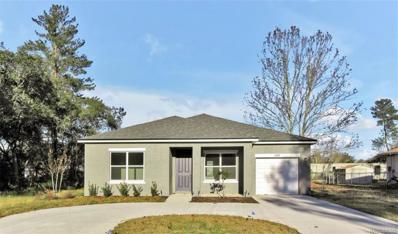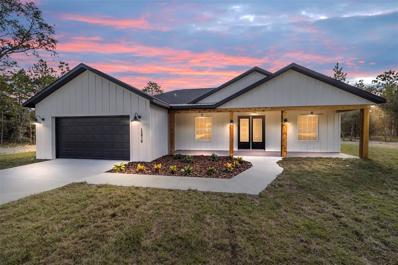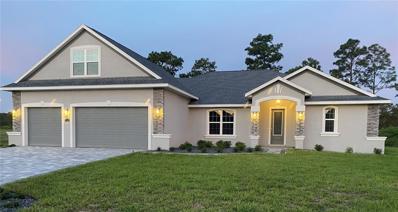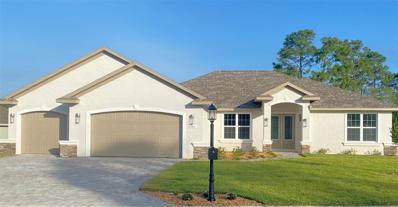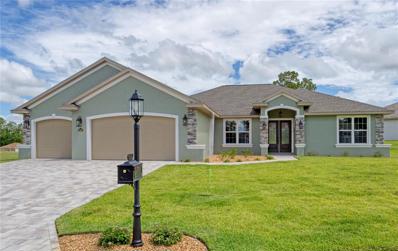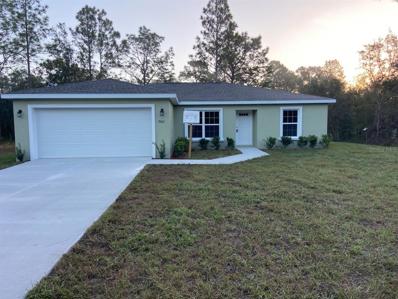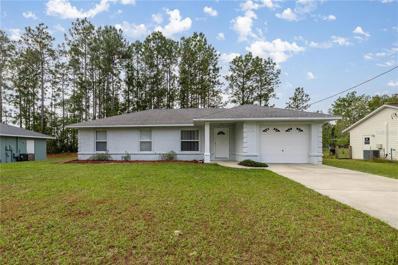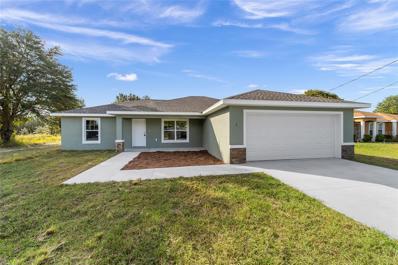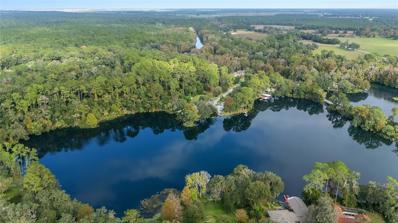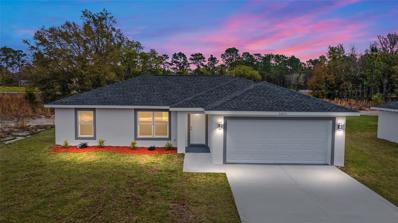Dunnellon FL Homes for Sale
- Type:
- Single Family
- Sq.Ft.:
- 1,930
- Status:
- NEW LISTING
- Beds:
- 3
- Lot size:
- 0.21 Acres
- Year built:
- 2001
- Baths:
- 2.00
- MLS#:
- 839054
- Subdivision:
- Rainbow Springs
ADDITIONAL INFORMATION
Nestled in the charming town of Dunnellon, this delightful 3-bedroom, 2-bathroom home offers a perfect blend of comfort and convenience. With 1,950 square feet of living space, this residence provides ample room for both relaxation and entertainment. Step into a well-designed interior that showcases quality craftsmanship throughout. The primary bedroom serves as a tranquil retreat, while two additional bedrooms offer flexibility for family members or guests. The home's layout is thoughtfully arranged to maximize both privacy and functionality. Nature enthusiasts will rejoice at the proximity to Rainbow Springs State Park, a mere stone's throw away. Imagine spending weekends exploring pristine hiking trails or cooling off in crystal-clear springs. It's like having your own natural wonderland right in your backyard! For those with academic aspirations, Dunnellon High School is just a short drive away, ensuring educational opportunities are within easy reach. And when it comes to stocking up on groceries, an ALDI supermarket is conveniently located nearby, making weekly shopping trips a breeze. Parking worries? Not here! This property boasts ample space for your vehicles, whether you're a car enthusiast or simply appreciate the convenience of easy parking. The surrounding neighborhood exudes a warm, welcoming atmosphere, where friendly waves and community spirit are part of daily life. It's the kind of place where you can truly feel at home. With its prime location, quality construction, and proximity to essential amenities, this house isn't just a property – it's an opportunity to embrace a lifestyle that balances modern comfort with natural beauty. Don't miss your chance to make this delightful home your own!
- Type:
- Single Family
- Sq.Ft.:
- 2,091
- Status:
- NEW LISTING
- Beds:
- 3
- Lot size:
- 5.4 Acres
- Year built:
- 2007
- Baths:
- 3.00
- MLS#:
- A4629045
- Subdivision:
- Lake Bonable Estates
ADDITIONAL INFORMATION
Beautifully built and very well maintained 2007 concrete house. Situated on 5.4 acres gorgeous acres, partially fenced and cross fenced. Live Oak trees ,magnolia trees , and 40 foot Pine trees throughout the property. Charming barn with one stall and one room for tack/ feed, small pen . Covered garden area with well established, organic amended , fertilized soil , with healthy growing vegetable plants. No HOA. Split floor plan for privacy. Large master bedroom with master bath with jacuzzi tub and separate shower. Lots of light in Dining room and office room. Trade ceilings and vaulted ceilings in most of the rooms. Elegant and well designed home with safe fencing for dogs and horses, large pole barn, horse barn , and a garden . Great location , 24 miles to WEC, 12 miles to Rainbow Springs
- Type:
- Single Family
- Sq.Ft.:
- 1,393
- Status:
- NEW LISTING
- Beds:
- 3
- Lot size:
- 0.25 Acres
- Year built:
- 2024
- Baths:
- 2.00
- MLS#:
- OM689592
- Subdivision:
- Rainbow Lakes Estates
ADDITIONAL INFORMATION
One or more photo(s) has been virtually staged. Under Construction. This brand new home, offers added peace of mind with its concrete block construction and energy saving windows and lighting. The modern and stylish features include wood shaker cabinets complete with hardware, granite countertops throughout, luxury vinyl flooring, modern stylish led light fixtures and ceiling fans, a covered front entryway, 10x10 back patio and garage door opener. The kitchen features a stainless steel appliance package, pantry and generous counter space. The home offers three spacious bedrooms and two full bathrooms with fully tiled shower/tub as well as a generously sized walk in closet in the primary bedroom. Although there is no HOA, the community provides extensive amenities, including a community center that hosts events such as craft workshops, dinners, plant swaps, and has pavilions for event rentals. Additional amenities include basketball courts, tennis courts, PICKLEBALL courts, walking trails, a boat ramp and dock, pavilions, and playgrounds. Residents can also enjoy a fitness center offering affordable classes and a youth center for the younger residents Located in a less populated area of the community, it's not uncommon to see deer crossing your yard from time to time, adding to the charm of this peaceful setting and the nature that surrounds. Nearby you will find a plethora of things to do such as golf, shopping, dining, kayaking, tubing, snorkeling, diving in the crystal clear water of Rainbow River. Rainbow Springs offers swimming and beautiful nature trails with waterfalls. For additional adventures or fishing you are just a 30 minute drive from Crystal River. Photos are of a previously built home. Ready for occupancy in just 2 weeks! You can be in your new hoome just in time for the new year!!
- Type:
- Single Family
- Sq.Ft.:
- 1,590
- Status:
- NEW LISTING
- Beds:
- 3
- Lot size:
- 0.77 Acres
- Year built:
- 1965
- Baths:
- 2.00
- MLS#:
- OM689587
- Subdivision:
- Vogt Springs Development 1st Add
ADDITIONAL INFORMATION
Pool home in the clean neighborhood of Vogt Springs. Located on a corner lot with an additional vacant corner lot, 80' x 160' Fenced yard and pool area. Single carport and two sheds. Three bedrooms, 1 1/2 updated bathrooms. Home features kitchen with breakfast bar, family room with wood burning fireplace, utility/laundry room with washer and dryer. Cool terrazzo floors. 2013 Metal roof with new screws last year.
- Type:
- Single Family
- Sq.Ft.:
- 1,116
- Status:
- NEW LISTING
- Beds:
- 3
- Lot size:
- 0.24 Acres
- Year built:
- 1994
- Baths:
- 2.00
- MLS#:
- OM689536
- Subdivision:
- Rainbow Lakes Estate
ADDITIONAL INFORMATION
Better than new and it shows in the details! Be the first to live in this freshly renovated 3bed/2bath split plan home with all the extras you won’t see in new construction plus the high quality attention to detail Triple Wind is known for. Adorable brick cottage appeal set on a quiet street with plenty of privacy, yet close to Hwy41 entrance for easy access to town. High & dry! Come in from your extra deep single car garage and enter your country kitchen with gorgeous granite counters, upgraded appliances inc convection/airfry oven, oversized sink, soft close cabinets & separate pantry. Dining room is just begging for a farm table decked out for the holidays! This floor plan has amazing flow. Dining area open to family room with bright & airy vaulted ceilings. Split plan offers spacious master suite with private bath and walk-in closet on one side of the main living area and two well-appointed bedrooms and guest bath on the other. Enjoy linen closets and bonus upgraded medicine cabinets for additional storage. Easy to maintain! Spill-proof, luxury plank vinyl throughout. This home is set up for comfort. Covered front porch is ideal for relaxing on a bench and enjoying the garden’s extensive mature landscaping. The large all-seasons room/enclosed porch off the back is newly screened and phenomenal for get-togethers or overall bonus flex space to enjoy all year round. Once used for an above ground pool, the backyard has its own ample electric and is pool ready! Or, skip the pool and envision an amazing circular stone patio with arbor or fire-pit space for grilling with twinkle lights! The pallet is yours to play with and the private, semi-wooded nature of the backyard enchants like a fairy tale forest. This is home! Fenced in yard is a great bonus feature with two separate gates, one large enough to drive thru. No HOA. Quaint downtown Dunnellon just 13minutes out your door. Short 8minute drive to the infamous Rainbow River State Park. Close to so many of the outdoor adventures this area is known for: Kayaking, hiking, swimming, biking, horse-back riding, hunting, boating, fishing, etc. Short 20 minute drive to Ocala’s favorite WEC events. 30mins to Crystal River. About an hour to Gainesville. Less than 40mins to the Yankeetown Boat Ramp on the Gulf of Mexico-all of the fun of the Nature Coast tucked inland behind the Goethe State Forest! Central Florida location is perfect for day trips in all directions from Disney/Orlando to the south, St. Augustine to the east and to famous Pinellas County beaches on the west side. This one is an affordable gem in a great location and is move-in ready for the holidays! Owner is a Licensed Real Estate Broker who takes pride in quality properties and smooth transactions.
- Type:
- Single Family
- Sq.Ft.:
- 1,232
- Status:
- NEW LISTING
- Beds:
- 3
- Lot size:
- 0.92 Acres
- Year built:
- 2024
- Baths:
- 2.00
- MLS#:
- OM689463
- Subdivision:
- Rainbow Acres Sub
ADDITIONAL INFORMATION
Under Construction. Brand new spacious Stucco exterior frame home at an affordable price! Split plan three bedroom / two bathroom with attached finished one car garage that is equipped with a garage door opener. The kitchen offers Granite counter tops with upgraded cabinets. Stainless steel appliance package which includes the range, microwave, dishwasher and refrigerator. Tile in the bathrooms, Ceiling fans and more. Great location to shopping, activities, medical facilities and restaurants.
- Type:
- Single Family
- Sq.Ft.:
- 1,648
- Status:
- NEW LISTING
- Beds:
- 4
- Lot size:
- 0.22 Acres
- Year built:
- 2024
- Baths:
- 2.00
- MLS#:
- O6257524
- Subdivision:
- Rolling Ranch Estate
ADDITIONAL INFORMATION
One or more photo(s) has been virtually staged. Under Construction. Under Construction. One or more photo(s) has been virtually staged. Welcome to your brand-new Luxury dream home in the peaceful Rolling Ranch Estates set to be completed by 12/15/2024.! This stunning 4 bedroom, 2 bathroom property boasts superior quality finishes and top-of-the-line appliances throughout. From the moment you step inside, you'll be wowed by the open floor plan, 9’4” Ceilings and quality craftsmanship that is evident in every detail. Luxury water-resistant vinyl plank flooring throughout the home not only looks beautiful but also ensures easy maintenance, making it perfect for families and pet owners. The heart of the home is the beautiful gourmet kitchen with elegant quartz countertops, complete with brand-new stainless-steel SAMSUNG appliances and Whirlpool Washer and dryer, sleek modern cabinetry, and an oversized center island with plenty of seating. The spacious living and dining areas are perfect for entertaining, with large windows that flood the space with natural light. The main bedroom suite is your private sanctuary, featuring a beautifully designed tile stand-up shower, double sinks, and modern finishes. The additional bedrooms are generously sized, perfect for family members or guests. Outside, you'll find a lovely patio area where you can enjoy a morning coffee or an evening drink. This home also features a two-car garage, providing ample space for your vehicles and storage needs. This home is just minutes away from schools, shopping, dining, and entertainment options. Don't miss your chance to make this stunning property your forever home! Do not miss out on this opportunity. Your investment is protected with a full 1-year Builder Warranty! Colors, finishes, and appliances may vary from home to home. Estimated completion dates are only an estimates and can be delayed due to unforeseen circumstances.
- Type:
- Single Family
- Sq.Ft.:
- 2,113
- Status:
- NEW LISTING
- Beds:
- 3
- Lot size:
- 0.43 Acres
- Year built:
- 2000
- Baths:
- 2.00
- MLS#:
- OM689496
- Subdivision:
- Rainbow Spgs Country Club Estate
ADDITIONAL INFORMATION
EXQUISITE **POOL HOME** WITH **ACCESS TO THE RAINBOW RIVER!** This beautiful 3-bedroom, 2-bath, 2-car garage home offers 2,113 square feet of living space on a spacious 0.43-acre corner lot. Upon entering, you’ll immediately feel the warmth of this home, featuring an airy, open floor plan that provides welcoming spaces for family and friends. The kitchen boasts an eat-in bar complemented by a cozy breakfast nook. It also includes formal dining and living areas and a separate family room. The generously sized bedrooms ensure everyone enjoys comfort and privacy, and the primary suite has direct access to the pool and an en-suite bathroom with a jacuzzi tub. The expansive covered lanai and pool area create an ideal setting for entertaining and year-round relaxation, while the ample yard space offers privacy from all sides. This home also has a private well for irrigation, making it easy and affordable to water and care for your lawn. Situated in the highly sought-after Rainbow Springs Country Club Estates in Dunnellon, FL, this remarkable home is conveniently located in a prime location. Within a five-minute drive, residents can access the local beach pavilion along the community riverfront, explore the beautiful Rainbow Springs State Park, dine at the famous Cheers Restaurant, and enjoy the community pool and recreation center. Additionally, shopping outlets, grocery stores, and dining options are nearby, ensuring effortless access to everyday necessities. Centrally located near the vibrant hubs of Downtown Dunnellon, Ocala (including the World Equestrian Center), Crystal River, and Cedar Key, this residence is also conveniently close to Gainesville, just an hour away. Also, both Tampa and Orlando are approximately within two hours from your doorstep. Get ready to grab your kayaks or paddleboards and dive into this vibrant community, embracing Central Florida's best lifestyle! Schedule your viewing today with me or your trusted local real estate agent and seize the chance to make this exceptional property your own.
- Type:
- Single Family
- Sq.Ft.:
- 1,529
- Status:
- NEW LISTING
- Beds:
- 3
- Lot size:
- 0.23 Acres
- Year built:
- 2024
- Baths:
- 2.00
- MLS#:
- O6256124
- Subdivision:
- Citrus Spgs Unit 07
ADDITIONAL INFORMATION
THIS PROPERTY IS A STUNNING 3 BEDROOMS IN CITRUS SPRINGS! Total Construction 2,317 square feet, 1,529 square feet of heated living space, 3 bedrooms and 2 full bathrooms. Open, bright and airy floor plan. Kitchen and bathrooms with Sparkling Quartz countertops. Complete package of stainless steel appliances and wooden cabinets. High-efficiency air conditioning unit, showers in bathrooms with ceramic tile up to the ceiling. Master bathroom with 2 showers. Laundry room with sink. Large covered front porch and huge covered lanai. Excellent location steps from Community Center Citrus Springs. Citrus Springs is located on the Nature Coast offering high quality of life.
- Type:
- Single Family
- Sq.Ft.:
- 744
- Status:
- NEW LISTING
- Beds:
- 2
- Lot size:
- 0.99 Acres
- Year built:
- 1983
- Baths:
- 1.00
- MLS#:
- OM689582
- Subdivision:
- Rainbow Lakes Estates
ADDITIONAL INFORMATION
VERY NICE 2 BEDROOM/1 BATH HOME SITUATED ON ALMOST 1 ACRE (0.99 Acres). HOME IS WELL MAINTAINED AND MOVE-IN READY. HOME ALSO FEATURES AN OVERSIZED 1 CAR GARAGE, AN ATTACHED CARPORT AND 2 UTILITY SHEDS GIVING YOU PLENTY OF STORAGE SPACE SO YOU CAN USE 1 FOR ALL YOUR GARDEN EQUIPMENT AND TOOLS AND 1 AS A WORKSHOP, IF YOU WISH. MOST OF THE PROPERTY IS FENCED-IN, GREAT ALL YOUR FURRY FRIENDS AND CURRENTLY THERE ARE NO NEIGHBORS ACROSS THE STREET OR TO EITHER SIDE OF THE HOME ENSURING PEACEFULLNESS ASND PRIVACY. THERE IS ALSO A SCREENED-IN LANAI AND 2 OPEN PATIOS-ONE IS A COVERED PATIO AND THE OTHER IS AN OPEN PATIO. THERE IS PLENTY OF SPACE FOR ENTERTAINING OR RELAXING WITH YOUR FAMILY AND FRIENDS ENJOYING THE NATURAL BEAUTY AND SPLENDID FLORIDA WEATHER. UPDATED WITH LUXURY VINYL PLANK FLOORING, APPLIANCES, PAINT INSIDE/OUTSIDE AND WATER HEATER. AS YOU WALK THRU THE FRONT DOOR, YOU'LL BE GREETED BY A NICE SIZED FAMILY ROOM WHICH CONTINUES ON TO THE KITCHEN WHICH HAS NEW KITCHEN CABINETS AND COUNTERTOPS AND HAS AN AREA FOR YOUR KITCHEN/DINING TABLE. THERE ARE 2 BEDROOMS AND AN UPDATED BATHROOM AS WELL. IN YOUR OVERSIZED 1 CAR GARAGE YOU WILL FIND YOUR WASHER AND DRYER AND A NEW GARAGE DOOR OPENER.***THERE IS ALSO AN ADJACENT 0.99 ACRE LOT NEXT DOOR FOR SALE FOR AN ADDITIONAL SEPERATE COST*** RAINBOW LAKES ESTATES HAS 2 PLAYGROUNDS, LAKE BONABLE WITH A FISHING PIER, TIGER LAKE WITH A BOAT RAMP, EXERCISE ROOM, COMMUNITY CENTER, TENNIS AND BASKETBALL COURT. CONVENIENT TO DOWNTOWN DUNNELLON FOR ANTIQUE SHOPS, RESTAURANTS, SHOPPING, OCALA, CRYSTAL RIVER, GAINESVILLE, I-75, GULF OF MEXICO AND RAINBOW SPRINGS STATE PARKWHERE YOU CAN ENJOY SWIMMING, TUBING, CANOEING, KAYAKING, SNORKELING AND PICNICING. COME SEE THIS HOME TODAY!!
- Type:
- Single Family
- Sq.Ft.:
- 728
- Status:
- NEW LISTING
- Beds:
- 2
- Lot size:
- 0.99 Acres
- Year built:
- 1964
- Baths:
- 1.00
- MLS#:
- OM689518
- Subdivision:
- Rainbow Lakes Estate
ADDITIONAL INFORMATION
Come view your new fully furnished home nestled right in Dunnellon, Fl. This home is perfect for an investment property, rental, simple living a snowbird looking for the right place to be your vacation home! This 2/1 sits on the corner of a .99 Acre lot with so much potential! This home has a updated metal roof(2019), Updated A/C 2023, and an updated breaker panel(2024).
- Type:
- Single Family
- Sq.Ft.:
- 1,267
- Status:
- NEW LISTING
- Beds:
- 3
- Lot size:
- 0.5 Acres
- Year built:
- 2024
- Baths:
- 2.00
- MLS#:
- OM689418
- Subdivision:
- Rainbow Lakes Estates
ADDITIONAL INFORMATION
Country living at its finest! New home on an undeveloped road. Be among the first to experience the charm of this brand-new construction home “Magnolia” Model by Bakan Homes, set to be completed by 12/01/2024. This beautifully designed home offers a fusion of modern comfort that’s perfect for families, first-time homebuyers, or anyone looking for a fantastic investment opportunity. With 8’ ceilings in the bedrooms and vaulted ceilings in the social areas, this home welcomes you with a sense of openness and comfort. The heart of this home boasts wood soft-close cabinets, elegant quartz countertops, and top-of-the-line stainless steel appliances, including a dishwasher. It's a chef's dream! Enjoy the little luxuries in life with recessed lighting and ceiling fans in the bedrooms. The kitchen peninsula is adorned with seeded LED pendant lighting, adding a touch of sophistication to your space. Luxury water-resistant vinyl plank flooring throughout the home not only looks beautiful but also ensures easy maintenance, making it perfect for families and pet owners. This home offers the perfect blend of functionality and aesthetics, ensuring you can enjoy modern living without breaking the bank. Your investment is protected with a full 1-year Builder Warranty, and an extended 2-10 Warranty provided at closing, ensuring worry-free homeownership. Pictures are of a recently completed model. Colors, finishes, and appliances may vary from home to home. Estimated completion dates are only an estimate and can be delayed due to unforeseen circumstances.
- Type:
- Single Family
- Sq.Ft.:
- 1,671
- Status:
- NEW LISTING
- Beds:
- 3
- Lot size:
- 0.99 Acres
- Year built:
- 2024
- Baths:
- 2.00
- MLS#:
- OM688353
- Subdivision:
- Rainbow Lakes Estate
ADDITIONAL INFORMATION
One or more photo(s) has been virtually staged. Under Construction. Beautiful new construction home! Luxury Plank Vinyl flooring throughout all living and common areas, tile in bathrooms, and carpet in the bedrooms. Open floor plan with dedicated dining room and large kitchen island area, all done in neutral, pleasing colors. Inside laundry with W & D hook-ups. Walk-in closet + regular size closet in Master bedroom and a double-vanity in master bath. Stainless steel appliance package in the kitchen. This home will have shaker-style cabinets and light luxury granite countertops. This home is expected to be completed November 2024. Please see attached documents from Builder (Builders Contract Addendum & Warranty) Actual photos are currently unavailable. Any photos depicted are for illustration purposes only and only to show layout. Floor plan displayed is our standard plan and garage orientation may vary on actual home. Interior and exterior colors, finishes, and garage orientation will vary for actual home. Information is deemed correct, but no guarantee made. The home is under construction. Expected completion date is an estimate only. Any dimensions listed are approximate.
- Type:
- Single Family
- Sq.Ft.:
- 1,089
- Status:
- NEW LISTING
- Beds:
- 3
- Lot size:
- 0.24 Acres
- Year built:
- 2024
- Baths:
- 2.00
- MLS#:
- OM687791
- Subdivision:
- Rainbow Lakes Estate
ADDITIONAL INFORMATION
One or more photo(s) has been virtually staged. Under Construction. Beautiful new construction home! Luxury Plank Vinyl flooring throughout all living and common areas, tile in bathrooms, and carpet in the bedrooms. Open floor plan with dining area and eat-in kitchen, all done in neutral, pleasing colors. Inside laundry with W & D hook-ups. Walk-in closet in Master bedroom and vanity in master bath. Stainless steel appliance package in the kitchen. This home will have white shaker-style cabinets and light luxury granite countertops. This home is expected to be completed mid December 2024. Please see attached documents from Builder (Builders Contract Addendum & Warranty) Actual photos are currently unavailable. Any photos depicted are for illustration purposes only and only to show layout. Information is deemed correct, but no guarantee made. The home is under construction. Expected completion date is an estimate only. Any dimensions listed are approximate.
- Type:
- Single Family
- Sq.Ft.:
- 1,306
- Status:
- NEW LISTING
- Beds:
- 3
- Lot size:
- 0.31 Acres
- Year built:
- 2024
- Baths:
- 2.00
- MLS#:
- 838977
- Subdivision:
- Rainbow Lakes Estates
ADDITIONAL INFORMATION
Currently under construction, this luxurious new home offers 3 bedrooms, 2 bathrooms, and a 2-car garage, spanning 1,306 square feet of air-conditioned space. The exterior showcases elegant stone accents, and the interior features stylish LVT flooring throughout. The spacious kitchen is designed with stainless steel appliances, soft-close cabinets, and granite countertops, complemented by an impressive master bathroom. Homes with these high-end finishes and generous space at this price point are rare. Located just minutes from Rainbow Springs with no HOA, estimated completion is set for mid-November. Schedule your showing today!
- Type:
- Single Family
- Sq.Ft.:
- 1,493
- Status:
- NEW LISTING
- Beds:
- 4
- Lot size:
- 0.23 Acres
- Year built:
- 2024
- Baths:
- 2.00
- MLS#:
- 838960
- Subdivision:
- Citrus Springs
ADDITIONAL INFORMATION
Welcome to the Logan model, a stunning 4 bedroom, 2 bath new construction home with 1,485 sqft of modern living space. This home features a beautiful kitchen with granite countertops, stainless steel appliances, and stylish cabinetry. You’ll love the durable LVP flooring throughout and the upgraded fixtures and finishes in both the bathrooms and bedrooms. Whether you’re relaxing with family or entertaining guests, this home offers the perfect blend of comfort and style.
$489,900
12816 SW 91st Ln Dunnellon, FL 34432
- Type:
- Single Family
- Sq.Ft.:
- 2,073
- Status:
- NEW LISTING
- Beds:
- 4
- Lot size:
- 1.16 Acres
- Year built:
- 2024
- Baths:
- 2.00
- MLS#:
- OM689374
- Subdivision:
- Rolling Hills 01-a
ADDITIONAL INFORMATION
Don’t miss your chance to own this beautiful 4-bedroom, 2-bathroom farmhouse-style home on 1.16 acres in the desirable Rolling Hills community of Ocala. Featuring an open, airy floor plan with soaring ceilings and rustic cedar wood columns, this home blends elegance with comfort. The chef’s kitchen boasts quartz countertops, brand-new stainless steel appliances, and a spacious island, while waterproof vinyl laminate flooring flows throughout. Relax by the electric fireplace in the inviting living room, or step outside to the expansive lanai and enjoy serene views. The primary suite offers a luxurious bath with beautiful vanities, large porcelain tiles, and a walk-in shower. Three additional bedrooms provide plenty of space for family or guests. Located just 10 minutes from the World Equestrian Center, 20 minutes from Rainbow Springs, and 15 minutes from I-75, this home offers the perfect mix of tranquility and convenience. Schedule your showing today!
- Type:
- Single Family
- Sq.Ft.:
- 3,076
- Status:
- NEW LISTING
- Beds:
- 5
- Lot size:
- 0.34 Acres
- Year built:
- 2024
- Baths:
- 4.00
- MLS#:
- OM689204
- Subdivision:
- Juliette Falls 2nd Rep
ADDITIONAL INFORMATION
WHAT A BEAUTY! New Custom Construction! Seller financing available to qualified borrowers. Interest rate could be lower than available bank mortgage rates. Welcome to Juliette Falls Golf Course Community where a spacious entertainer awaits your arrival in a renowned championship par 72 golf gated course community! If you are looking for a large custom-built home with designer-modernized touches, this is it! 5 bedrooms, 4 full baths, open split bedroom floor plan with upstairs bonus room! The house sits on an oversized lot at the end of a secluded street in a cul-de-sac. A green space separates your back yard from the neighbors. As you walk in, you are greeted with designer quality from the start. The huge Great Room has a beautifully tiled fireplace/TV Wall, an 84” brushed nickel ceiling fan inside the raised coffered ceiling, and in-floor outlets. A triple pocketed patio door leads to the lanai making the space even bigger! The 9’4” ceiling elevates to 11’0” with crown molded coffered ceilings and makes this an elegant space. All interior doors are 8-foot doors with stylish fixtures, and all rooms have ceiling fans and tv connections. As you move to the kitchen, you find an open kitchen with a massive, 120” elevated island for 4 bar stools and a decorative hexagon shaped, glass door display cabinet, and a built-in pantry offering plenty of storage space.. A convenient built-in convection oven/microwave, 36" induction cooktop (optional propane gas stub-out), decorative exhaust hood, stainless-steel farm sink, solid surface countertops and a gorgeous mosaic backsplash with undercabinet lighting, wet bar, beverage refrigerator, are all configured to make a well-functioning, gorgeous kitchen. The large dining area is adjacent to the kitchen and allows for large gatherings. A decorative niche, gorgeous chandelier, and coffered ceiling make this a great place to enjoy meals. The large Master Suite includes his/hers closets with pocket door access and solid shelving. A nice sitting area in the Master Suite can provide relaxation or a space for working-out or an office. The Primary en-suite bathroom features his/her vanities, a large step-in shower tiled from floor to ceiling, dual shower heads, dual niches, and a shower seat. The split floor plan offers 3 more spacious bedrooms on the main level, each with access to a full bathroom. . Upstairs, you will find a Bonus Room or 5th bedroom with a full bathroom, heated and cooled with a separate mini-split unit. In addition, there is a hidden conditioned storage room and large closet. The laundry room is fitted with tile, cabinetry and solid surface countertop with stainless steel sink, a utility closet, and a freezer or mudroom bench nook. From the laundry, you walk into an oversized 3-car garage with a nook for a work bench or golf club holder and a storage closet!! The exterior was as well thought out as the interior. The impressive exterior features beautiful high-definition architectural shingles, stucco and decorative bands, stone accents, irrigation system on a well, an over-sized paved driveway and paved walkway. Enjoy the back lanai with a relaxing, Master Spa therapeutic hot tub for 6 and access to a paved grilling patio for your future outdoor kitchen!
- Type:
- Single Family
- Sq.Ft.:
- 2,149
- Status:
- NEW LISTING
- Beds:
- 4
- Lot size:
- 0.31 Acres
- Year built:
- 2024
- Baths:
- 3.00
- MLS#:
- OM689203
- Subdivision:
- Juliette Falls 2nd Rep
ADDITIONAL INFORMATION
NEW CUSTOM BUILD! Seller financing available to qualified borrowers. Interest rate could be lower than available bank mortgage rates. Spacious entertainer awaits your arrival in the renowned Juliette Falls championship par 72 golf course community! If you are looking for a large custom-built home with designer-modernized touches in a gated golf course community, this is it! Nestled on a secluded street culminating in a cul-de-sac, this custom-built home boasts four generous bedrooms, three full bathrooms, an expansive threecar garage, and an over-sized covered lanai. This open floorplan was built with the homeowner in mind for comfort, flow, and convenience. 9’4” ceiling heights climb to an extended height with 3 decorative coffered ceilings with crown molding and give this home a spacious feel and look. The decorative front double-doors lead to a large Great Room with modern fireplace tiled wall. The Great Room transitions perfectly into the stunning kitchen. The kitchen is spacious with a huge, elevated island with surround storage cabinets and room for 4 bar stools. The large corner pantry with solid shelving and the wet bar with sink and beverage fridge have plenty of space for family and entertaining. Every detail from the solid surface countertops to the backsplash, to the upgraded appliances set this new home above the rest. The Master Suite has his/hers barn door entrances to spacious closets, his/her vanities, a floor to ceiling walk-in tile shower with dual shower heads and dual niches. 8’ Doors, ceiling fans, and tv connections are in every room, and designer light and plumbing fixtures were carefully selected. A whole house tankless hot water heater services the home, and the irrigation well is tied to a wi-fi sprinkler system. An oversized paved driveway leads to the oversized 3 car garage that accommodates more than just your cars. Finally, the covered lanai is complete with a relaxing, therapeutic hot tub and plenty of space for your outdoor kitchen and seating. The exterior is equally impressive, featuring high-definition architectural shingles, stone accents, decorative stucco bands, and complete landscaping. Enjoy a day of golf and come home to the pride of the community!!
- Type:
- Single Family
- Sq.Ft.:
- 2,149
- Status:
- NEW LISTING
- Beds:
- 4
- Lot size:
- 0.33 Acres
- Year built:
- 2024
- Baths:
- 3.00
- MLS#:
- OM689194
- Subdivision:
- Juliette Falls
ADDITIONAL INFORMATION
NEW CUSTOM BUILD! Seller financing available to qualified borrowers. Interest rate could be lower than available bank mortgage rates. Spacious entertainer awaits your arrival in the renowned Juliette Falls championship par 72 golf course community! If you are looking for a large custom-built home with designer-modernized touches in a gated golf course community, this is it! Nestled on a secluded street culminating in a cul-de-sac, this custom-built home boasts four generous bedrooms, three full bathrooms, an expansive threecar garage, and an over-sized covered lanai. This open floor plan was built with the homeowner in mind for comfort, flow, and convenience. 9’4” base height to soaring cathedral ceilings give this home a spacious feel and look. The decorative front double-doors lead to a large Great Room with modern fireplace wall. The Great Room transitions perfectly into the stunning kitchen. The kitchen is spacious with a huge, elevated island with surround storage cabinets and room for 4 bar stools. The large corner pantry with solid shelving and the wet bar with sink and beverage fridge have plenty of space for family and entertaining. Every detail from the solid surface countertops to the backsplash, to the upgraded appliances sets this new home above the rest. The Master Suite has his/hers barn door entrances to spacious closets, his/her vanities, a floor to ceiling walk-in tile shower with dual shower heads and dual niches. 8’ Doors, ceiling fans, and tv connections are in every room, and designer light and plumbing fixtures were carefully selected. A whole house tankless hot water heater services the home, and the irrigation well is tied to a wi-fi sprinkler system. An oversized paved driveway leads to the oversized 3 car garage that accommodates more than just your cars. Finally, the covered lanai is complete with a relaxing, therapeutic hot tub and plenty of space for your outdoor kitchen and seating. The exterior is equally impressive, featuring high-definition architectural shingles, stone accents, decorative stucco bands, and complete landscaping. Enjoy a day of golf and come home to the pride of the community!!
- Type:
- Single Family
- Sq.Ft.:
- 1,405
- Status:
- NEW LISTING
- Beds:
- 3
- Lot size:
- 0.23 Acres
- Year built:
- 2024
- Baths:
- 2.00
- MLS#:
- G5089200
- Subdivision:
- Citrus Springs Unit 3
ADDITIONAL INFORMATION
MOVE-IN READY NEW CONSTRUCTION HOME in Citrus Springs! This beautiful Key West Model offers 3 bedrooms, 2 bathrooms, and a range of high-end finishes, all on a 1/4-acre lot. Enjoy a $5,000 BUILDER CREDIT toward closing costs, or an interest rate buy down with a full-price offer. Built for style and comfort, the home features concrete block construction, a 30-year architectural roof, energy-efficient double-pane windows, and a 10-YEAR STRUCTURAL WARRANTY. Inside, the vaulted ceiling in the spacious living area creates a bright, open feel, while the modern kitchen boasts stainless steel appliances, custom white shaker cabinets with soft-close drawers, a pantry, and stunning black granite countertops. Durable luxury vinyl plank flooring runs throughout the home, including the generously sized master suite—the largest master bedroom model by this builder—which has a beautiful en suite bath with upgraded tile and a glass-enclosed shower. Additional highlights include an attached 2-car garage with opener and remotes, a tub/shower enclosure in the main bathroom, a privacy fence along the back of the property, and a covered patio perfect for enjoying Florida evenings. With no HOA fees and located in flood zone X (no flood insurance required), this home offers exceptional value for those seeking quality new construction in Citrus Springs. Don’t miss your chance to own a brand-new home in this vibrant community!
- Type:
- Single Family
- Sq.Ft.:
- 1,140
- Status:
- NEW LISTING
- Beds:
- 2
- Lot size:
- 0.23 Acres
- Year built:
- 2005
- Baths:
- 2.00
- MLS#:
- OM689346
- Subdivision:
- Citrus Springs Unit 09
ADDITIONAL INFORMATION
~~NO HOA OR AGE RESTRICTIONS~~ $$OWNER MOTIVATED$$ This beautifully maintained 2-bedroom, 2-bathroom gem offers a perfect blend of comfort and functionality, with an additional room that can easily be used as an office, den, or even a guest room. As you step inside, you'll immediately notice the inviting open feel of the home, with high ceilings and tile flooring throughout, creating a clean, airy ambiance. The spacious kitchen is a standout feature, with ample counter space and storage, perfect for both everyday meals and entertaining. The master bedroom boasts a luxurious walk-in shower in the en-suite bathroom, offering a relaxing retreat. The second bathroom is equally well-appointed, providing convenience and comfort for family or guests. Step outside to the rear patio area, ideal for outdoor dining or lounging, while the generous quarter-acre yard offers plenty of room for gardening, play, or future projects. With its versatile layout, spacious interiors, and great outdoor space, this home is the perfect place to settle into and make your own. Minutes away from shopping, eateries, doctor's, Publix, US HWY 41, E GULF TO LAKE HWY! Short drive to Ocala, The Villages, and Crystal River! This is a no brainer!
- Type:
- Single Family
- Sq.Ft.:
- 1,557
- Status:
- NEW LISTING
- Beds:
- 3
- Lot size:
- 0.98 Acres
- Year built:
- 2024
- Baths:
- 2.00
- MLS#:
- OM688893
- Subdivision:
- Rainbow Lakes Estate
ADDITIONAL INFORMATION
One or more photo(s) has been virtually staged. Under Construction. Beautiful new construction home on big .98 acre lot! Luxury Plank Vinyl flooring throughout all living and common areas, tile in bathrooms, and carpet in the bedrooms. Open floor plan with dining area and eat-in kitchen, all done in neutral, pleasing colors. Inside laundry with W & D hook-ups. Walk-in closet + regular size closet in Master bedroom. Stainless steel appliance package in the kitchen. This home has white shaker-style cabinets and light luxury granite countertops. Construction is expected to be complete December 2024. Stacked stone on the exterior entrance. Please see attached documents from Builder (Builders Contract Addendum & Warranty) Actual photos are currently unavailable. Any photos depicted are for illustration purposes only and only to show layout. Floor plan displayed is our standard plan and garage orientation may vary on actual home. Interior and exterior colors, finishes, and garage orientation will vary for actual home. Information is deemed correct, but no guarantee made. The home is under construction. Expected completion date is an estimate only. Any dimensions listed are approximate.
$1,160,000
11425 E Blue Cove Drive Dunnellon, FL 34432
- Type:
- Single Family
- Sq.Ft.:
- 2,228
- Status:
- NEW LISTING
- Beds:
- 3
- Lot size:
- 0.78 Acres
- Year built:
- 1981
- Baths:
- 2.00
- MLS#:
- OM689538
- Subdivision:
- Blue Cove 01
ADDITIONAL INFORMATION
**Experience the Serenity of Blue Cove: Your Ideal River Retreat** Get swept away by the majestic setting along the Rainbow River! Beautifully positioned on Blue Cove, this home offers panoramic views that captivate from every angle. As you approach the exterior, the impressive old oak trees draped in Spanish moss greet you, setting the tone for the natural beauty that lies ahead. Stroll along the wrap-around porch and take a moment to admire the charming fishing pier and screened-in lanai. It's impossible not to pause and reflect on the idyllic surroundings, ideal for sipping morning coffee, enjoying an afternoon of fishing, or hosting evening gatherings with friends and family. Upon entering the home, you'll be enchanted by the soaring ceilings and polished wood finishes that evoke a sense of classic elegance in the Great Room. Yet, your gaze will inevitably return to the peaceful cove framed by expansive windows, bringing the beauty of the outdoors inside. The updated kitchen and bathrooms merge modern convenience with traditional charm, ensuring your comfort as you unwind in your home away from home. For water enthusiasts, the property features a private boat ramp and dock, granting you instant access to launch your kayak or paddleboard. In just a minute, you can immerse yourself in the Rainbow River's crystal-clear waters and enjoy hours of peaceful paddling. This home is centrally located near a variety of excellent restaurants, bike and nature trails, shopping, and other amenities just minutes away. You’ll find Ocala and Gainesville within a convenient 30-minute to one-hour drive, while the pristine beaches, exciting theme parks, and international airports in Tampa and Orlando are accessible within two hours. Whether you're seeking a lucrative investment property or a seasonal escape from winter, Dunnellon stands out as one of North Central Florida's hidden gems, with Blue Cove being one of its best-kept secrets. This is the perfect location to embrace your best life, and this home has everything you need! Schedule your appointment today for a private viewing!
- Type:
- Single Family
- Sq.Ft.:
- 1,267
- Status:
- NEW LISTING
- Beds:
- 3
- Lot size:
- 0.22 Acres
- Year built:
- 2024
- Baths:
- 2.00
- MLS#:
- OM689258
- Subdivision:
- Rolling Ranch Estates
ADDITIONAL INFORMATION
Country living at its finest! New home on an undeveloped road. Be among the first to experience the charm of this brand-new construction home “Magnolia” Model by Bakan Homes, set to be completed by 12/1/2024. This beautifully designed home offers a fusion of modern comfort that’s perfect for families, first-time homebuyers, or anyone looking for a fantastic investment opportunity. With 8’ ceilings in the bedrooms and vaulted ceilings in the social areas, this home welcomes you with a sense of openness and comfort. The heart of this home boasts wood soft-close cabinets, elegant quartz countertops, and top-of-the-line stainless steel appliances, including a dishwasher. It's a chef's dream! Enjoy the little luxuries in life with recessed lighting and ceiling fans in the bedrooms. The kitchen peninsula is adorned with seeded LED pendant lighting, adding a touch of sophistication to your space. Luxury water-resistant vinyl plank flooring throughout the home not only looks beautiful but also ensures easy maintenance, making it perfect for families and pet owners. This home offers the perfect blend of functionality and aesthetics, ensuring you can enjoy modern living without breaking the bank. Your investment is protected with a full 1-year Builder Warranty, and an extended 2-10 Warranty provided at closing, ensuring worry-free homeownership. Pictures are of a recently completed model. Colors, finishes, and appliances may vary home to home. Estimated completion dates are only an estimate and can be delayed due to unforeseen circumstances.
Andrea Conner, License #BK3437731, Xome Inc., License #1043756, [email protected], 844-400-9663, 750 State Highway 121 Bypass, Suite 100, Lewisville, TX 75067

The data on this web site comes in part from the REALTORS® Association of Citrus County, Inc.. The listings presented on behalf of the REALTORS® Association of Citrus County, Inc. may come from many different brokers but are not necessarily all listings of the REALTORS® Association of Citrus County, Inc. are visible on this site. The information being provided is for consumers’ personal, non-commercial use and may not be used for any purpose other than to identify prospective properties consumers may be interested in purchasing or selling. Information is believed to be reliable, but not guaranteed. Copyright © 2024 Realtors Association of Citrus County, Inc. All rights reserved.
| All listing information is deemed reliable but not guaranteed and should be independently verified through personal inspection by appropriate professionals. Listings displayed on this website may be subject to prior sale or removal from sale; availability of any listing should always be independently verified. Listing information is provided for consumer personal, non-commercial use, solely to identify potential properties for potential purchase; all other use is strictly prohibited and may violate relevant federal and state law. Copyright 2024, My Florida Regional MLS DBA Stellar MLS. |
Dunnellon Real Estate
The median home value in Dunnellon, FL is $260,000. This is lower than the county median home value of $270,500. The national median home value is $338,100. The average price of homes sold in Dunnellon, FL is $260,000. Approximately 57.55% of Dunnellon homes are owned, compared to 23.56% rented, while 18.89% are vacant. Dunnellon real estate listings include condos, townhomes, and single family homes for sale. Commercial properties are also available. If you see a property you’re interested in, contact a Dunnellon real estate agent to arrange a tour today!
Dunnellon, Florida has a population of 2,262. Dunnellon is more family-centric than the surrounding county with 20.16% of the households containing married families with children. The county average for households married with children is 19.74%.
The median household income in Dunnellon, Florida is $34,348. The median household income for the surrounding county is $50,808 compared to the national median of $69,021. The median age of people living in Dunnellon is 60.3 years.
Dunnellon Weather
The average high temperature in July is 92.2 degrees, with an average low temperature in January of 43.4 degrees. The average rainfall is approximately 53.4 inches per year, with 0 inches of snow per year.
