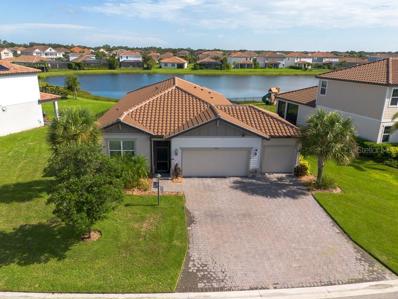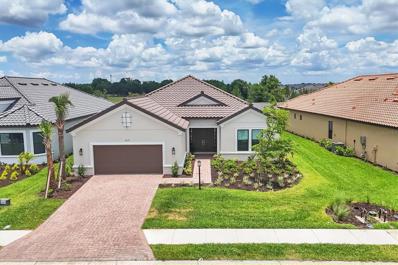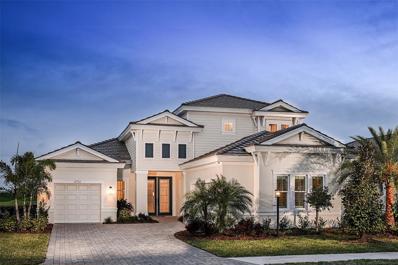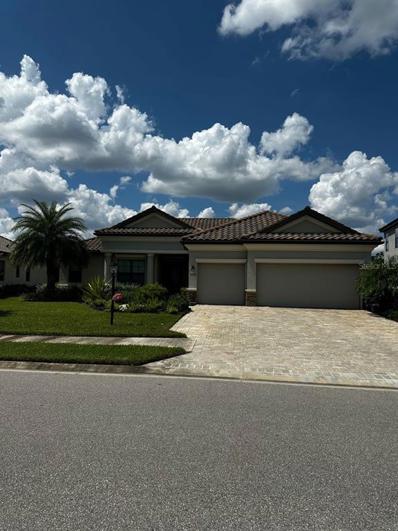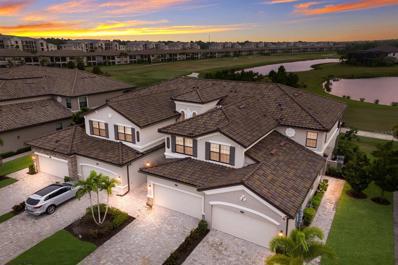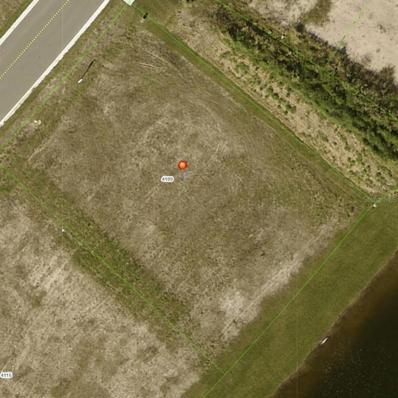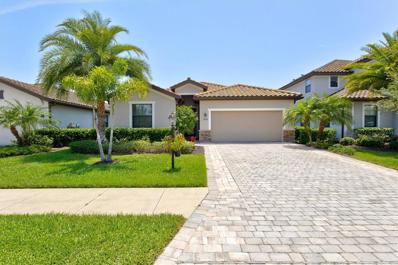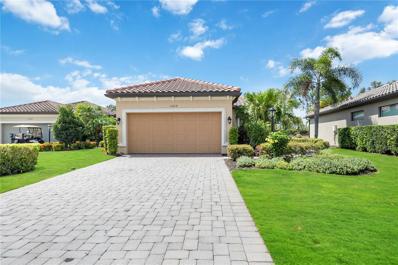Bradenton FL Homes for Rent
- Type:
- Single Family
- Sq.Ft.:
- 2,756
- Status:
- Active
- Beds:
- 4
- Lot size:
- 0.21 Acres
- Year built:
- 2024
- Baths:
- 3.00
- MLS#:
- T3535316
- Subdivision:
- Star Farms At Lakewood Ranch
ADDITIONAL INFORMATION
MOVE IN READY! ! ALL CLOSING COSTS PAID, special interest rates and up to $5,000 Holiday Flex Cash available until December 31st. Must use preferred lender to receive closing cost contributions and special interest rates. See an on-site sales consultant for more details. Star Farms at Lakewood Ranch is D.R. Horton's premier destination located in the award-winning master-planned community of Lakewood Ranch. Set within Southwest Florida's natural beauty and close to many popular area attractions, this 700-acre gated neighborhood will consist of 1,500 single-family homes, townhomes, and paired villas, all designed to meet the needs of today’s modern family. Star Farms is debuting our new Express Modern Series homes, ornamented with chic, contemporary exteriors and complete with matching trendy interior finishes. All homes will include luxury vinyl plank flooring in the main living areas, quartz countertops throughout, stainless steel appliances, and much more! All of our homes feature all-concrete block construction on the first and second floors and D.R. Horton’s state-of-the-art Smart Home Automation system. The first phase of The Resort Club amenity center is NOW OPEN, including Trade Route Coffee Kitchen, Resort Style Pool, Fitness Center, Athletic Performance Center, and Pet Park. Future phases of The Resort Club will include a Poolside Bar & Grill, Outdoor Activities Area, The Event Center, and The Terrace Chef’s Patio. Future amenity centers, Junction Place & Cabana Corner, will include a Baseball Field, Tennis, Pickleball & Basketball Courts, Golf Cart Parking, Playground, Clubhouse, Resort Pools & Splash Pad, Poolside Cabanas, Sand Volleyball, Poolside Grilling, Pet Park and more. Let America’s #1 Builder help you attain your piece of The Ranch at Star Farms at Lakewood Ranch.
- Type:
- Townhouse
- Sq.Ft.:
- 1,728
- Status:
- Active
- Beds:
- 3
- Lot size:
- 0.14 Acres
- Year built:
- 2022
- Baths:
- 3.00
- MLS#:
- A4614374
- Subdivision:
- Harmony At Lakewood Ranch Ph Ii-c 1-4
ADDITIONAL INFORMATION
** 3 Bed, 3 Bath Townhome in Harmony at Lakewood Ranch** Price is firm. Quick move in. This is your opportunity to own a nearly new, end-unit townhome in the desirable Harmony at Lakewood Ranch community. Whether you’re looking for a comfortable primary residence or a solid investment property, this townhome checks all the boxes. Key Features: - 3 Bedrooms, 3 Bathrooms**: Spacious and modern layout perfect for families or roommates. - Built in 2022**: Enjoy the peace of mind that comes with a newer home. - Open Concept Living: Bright and airy, with a dine-in kitchen featuring white cabinetry and stone countertops. - Attached 2-Car Garage: Epoxy finish for easy maintenance. - Interior Laundry Room: Convenience at your fingertips. - Screened-In Lanai: Perfect for morning coffee or evening relaxation, with serene lake views. - Pet-Friendly: Harmony welcomes pets, making it perfect for animal lovers. - Low HOA Fees: Zero maintenance required, with the HOA already paid through August 2025. Community Amenities: - Pool & Fitness Center: Stay active without leaving the neighborhood. - Parks & Green Spaces: Enjoy outdoor activities with family and friends. - Friendly Neighbors: Experience the positive energy and strong sense of community. - A-Rated Schools: Excellent education options for families. Location Highlights: Shopping & Dining: Located in the heart of Lakewood Ranch, you’re just minutes from a wide range of retail and dining options. Great Schools: Top-rated schools make this a perfect location for families. Easy Access: Close to major highways, making commutes a breeze. Don’t miss your chance to live in this oversized corner home site that offers both privacy and community. This townhome won’t last long—schedule your viewing today!
$850,000
3504 Big Sky Way Bradenton, FL 34211
- Type:
- Single Family
- Sq.Ft.:
- 2,187
- Status:
- Active
- Beds:
- 4
- Lot size:
- 0.25 Acres
- Year built:
- 2021
- Baths:
- 3.00
- MLS#:
- T3532810
- Subdivision:
- Savanna At Lakewood Ranch
ADDITIONAL INFORMATION
Located in the gated community of Savanna at Lakewood Ranch, this beautifully maintained 4-bedroom, 3-bathroom home in Bradenton, Florida, offers a serene, pet-friendly lifestyle with no rear neighbors. VA ASSUMABLE MORTGAGE AT 4.99% WITH ROUGHLY 670K BALANCE. The exterior features a paver driveway, a 3-car garage with shelving that stays, security lighting, a tile roof, hurricane shutters, and a tankless water heater. Gas is available for added convenience. The outdoor living space includes a covered, screened-in patio and a saltwater pool with a heated spa, all with a stunning water view and secure pet access to the pool cage and fenced yard. Inside, the home boasts wood-like tile flooring throughout. The open-style kitchen is a culinary haven with above-cabinet lighting, quartz counters, 42-inch cabinets, a double oven, a gas range, and a kitchen island with electrical outlets and bar stools for quick meals. The primary bedroom features tile flooring, a walk-in closet, and an ensuite bath with dual sinks, stone counters, a soaking tub, and a separate shower stall with a glass enclosure. The HOA covers exterior lawn maintenance, ensuring a pristine appearance year-round. Community amenities include a clubhouse, fitness center, playground, pool, sidewalks, community mailbox, and the convenience of being golf cart-friendly. Enjoy the best of Lakewood Ranch living in this exceptional home.
- Type:
- Condo
- Sq.Ft.:
- 1,528
- Status:
- Active
- Beds:
- 2
- Year built:
- 2019
- Baths:
- 2.00
- MLS#:
- A4614232
- Subdivision:
- Bacciano Ii At Esplanade Lwr Ph 21
ADDITIONAL INFORMATION
Welcome to your luxurious retreat at the Esplanade Golf and Country Club, where this turnkey furnished 1st floor condo unit invites you to indulge in the ultimate in resort-style living. Located overlooking the 10th green of the championship golf course, this former model unit showcases the epitome of Florida charm with tasteful colors and furnishings throughout. Step into the kitchen adorned with stainless steel appliances, granite countertops, and a cozy breakfast nook perfect for enjoying morning sunlight. The primary bedroom offers views of the golf course, complemented by dual closets. Its en-suite bathroom boasts dual vanities and a spacious walk-in shower. The second bedroom provides ample space for guests, while a versatile den offers flexibility for work or relaxation, and can even accommodate extra guests if needed. Undoubtedly, the highlight of this unit is the inviting lanai where you can savor your morning coffee or unwind with an evening cocktail while watching golfers navigate the par 4 10th hole. Convenience is key with a dedicated garage for your vehicle and additional storage space. Beyond the unit, the Esplanade Golf and Country Club community beckons with an array of world-class amenities including a resort-style pool, Tiki Bar, Culinary Center, two fitness centers, a full-service spa, tennis courts, pickleball courts, bocce ball courts, two dog parks, and activities orchestrated by a full-time Lifestyle Director. Experience a lifestyle of unparalleled luxury and leisure in one of Southwest Florida's most sought-after communities. Don't miss the opportunity to make this exquisite condo your new home. Schedule your private tour today and start living the Esplanade lifestyle.
- Type:
- Single Family
- Sq.Ft.:
- 3,084
- Status:
- Active
- Beds:
- 3
- Lot size:
- 0.21 Acres
- Year built:
- 2024
- Baths:
- 3.00
- MLS#:
- A4613539
- Subdivision:
- Azario Esplanade Ph V
ADDITIONAL INFORMATION
Discover the Pinnacle of Luxury Living: Your Dream Home Awaits in Esplanade at Azario. Welcome to Esplanade at Azario, where elegance meets comfort in the prestigious Pallazio model home. This exquisite new construction offers unparalleled luxury and immediate occupancy, perfect for discerning second-home buyers and retirees seeking a serene, picturesque community. From the moment you arrive, the home's grandeur is evident. The stately entrance features 8-foot doors and a hurricane-impact glass door, leading to an expansive living space adorned with sophisticated tile floors. At the heart of this home is a gourmet kitchen designed to delight even the most discerning chef. With top-of-the-line appliances, ample cabinet space with pull-out drawers abound, and a spacious island, it is as functional as it is beautiful. The primary bedroom is a true sanctuary, with elegant bay windows that flood the room with natural light and offer serene views. This expansive retreat provides ample space for a sitting area or private reading nook. The en-suite bathroom, featuring premium fixtures and finishes, offers a spa-like experience daily. Florida living is all about enjoying the great outdoors, and this home excels in providing an ideal blend of indoor and outdoor spaces. The extended covered lanai, pre-plumbed for an outdoor kitchen, is an entertainer's dream. Imagine hosting friends and family for al fresco dining or simply relaxing with a book while enjoying the gentle breezes. The lanai is also prewired for a pool, offering endless possibilities for creating your private oasis. Every detail of this home has been thoughtfully considered to enhance your lifestyle. The tandem garage provides ample space for multiple vehicles and storage, equipped with two 220-30 amp outlets and 15 extra 110 outlets throughout the home. Whether you have a passion for cars or hobbies or simply require extra space, this garage is a versatile and practical addition. Peace of mind comes standard, thanks to the hurricane impact glass on all windows and doors, ensuring your safety and security. With 3,084 square feet of living space, this Pallazio model offers plenty of room for comfortable living. The three-bedroom, three-bathroom layout ensures privacy and convenience for you and your guests. Each bedroom is generously sized, with ample closet space and elegant finishes. The bathrooms are designed with luxury in mind, featuring modern fixtures and high-end materials. Living in Esplanade at Azario means enjoying a lifestyle of unparalleled convenience and luxury. This master-planned community boasts beautifully landscaped parks, walking trails, a state-of-the-art fitness center, and a resort-style pool. Exceptional recreational facilities include pickleball and tennis courts. You can dine at the current Bahama Bar restaurant, conveniently located poolside, or look forward to the future culinary center hosting a formal dining area and a teaching kitchen. The community's prime location also means you are just a short drive away from world-class shopping, dining, beaches, and entertainment options. This stunning new construction home in Esplanade at Azario is ready for you to move in and start living the life you've always dreamed of. Its luxurious upgrades, spacious layout, and prime location offer everything you could desire in a home. Don't miss this rare opportunity to own a piece of paradise without the wait.
$2,490,000
6511 200th Street E Bradenton, FL 34211
- Type:
- Single Family
- Sq.Ft.:
- 5,508
- Status:
- Active
- Beds:
- 4
- Lot size:
- 7.25 Acres
- Year built:
- 1998
- Baths:
- 5.00
- MLS#:
- A4613765
- Subdivision:
- Pomello Park
ADDITIONAL INFORMATION
***MOVE-IN READY MOTIVATED SELLERS NOT IN A FLOOD ZONE*** Ideally set on 7.25 cross-fenced acres within the highly-rated equestrian community of The Forest at Panther Ridge, this stunning Craftsman style home offers a unique multi-generational living experience. Featuring 4 bedrooms and 3.5 bathrooms in the main house, plus a 1 bedroom, 1 bath detached in-law suite, this property provides both luxury and flexibility for extended family living or guest accommodations. Surrounded by ancient forests, rolling green pastures, and over 17 miles of meandering private trails, experience unrivaled privacy while enjoying nature walks, horseback riding, elaborate gardens, and an abundance of undisturbed wildlife. Completely remodeled in 2018 with a modern open concept floor plan, the main house boasts soaring cathedral ceilings and abundant natural light. Warm wood flooring flows through spacious dining and living areas. The chef's kitchen is generously appointed with gorgeous cabinets by Metro, Subzero 42” refrigerator and 24” wine storage, WOLF 48” 6-burner gas range with griddle, WOLF 24” microwave, and quartz countertops. The oversized great room sets the stage for entertaining with a floor-to-ceiling wood-burning fireplace, custom tiled mantle, and sliding doors leading to the outdoor oasis. Enjoy the outdoors from the lanai boasting a heated saltwater pool and spa, with an enormous covered outdoor entertainment area featuring a 42” Alfresco grill, Subzero 24” outdoor refrigerator, wood-burning fireplace, and a huge TV area. At day’s end, retreat to the first-floor primary bedroom suite, boasting a sizable walk-in California closet, and an extensively remodeled spa-style bath with dual vanities, leathered granite countertops, and a glass tile shower. An ensuite guest bedroom, office, and powder room round out the downstairs space. Upstairs you’ll find a large bonus room, another fully renovated bathroom, and two large guest bedrooms with walk-in closets. The detached in-law suite with a private entrance features a full bath with a glassed-in shower, living, dining, and kitchen areas, and a 1.5 car garage. All of this within close proximity to shopping, dining, entertainment, A-rated schools, healthcare, nature, and recreational options. Explore world-class beaches and nearby attractions such as Lakewood Ranch Main Street, Lakewood Ranch Waterside, and Sarasota’s vibrant cultural scene. Schedule your private viewing today!
- Type:
- Single Family
- Sq.Ft.:
- 3,257
- Status:
- Active
- Beds:
- 5
- Lot size:
- 0.24 Acres
- Year built:
- 2022
- Baths:
- 3.00
- MLS#:
- A4613927
- Subdivision:
- Lorraine Lakes Ph Iia
ADDITIONAL INFORMATION
Don't miss out on this better than new construction Monte Carlo in Lorraine Lakes. Located in this resort style community which includes a gorgeous and recently completed amenity center featuring a splash pad, multiple pools, tennis & pickleball courts, sand volleyball, a full restaurant & bar inside and out, a gymnasium, arcade and fitness center/gym! All of this just minutes from Lakewood Ranch Main Street, Waterside, UTC and 30-minute drive to our beautiful gulf beaches! HOA fee includes cable, internet, lawn maintenance/watering, and 24-hour guard gate! This 5-bedroom 3-bathroom home is situated on an oversized, fenced corner lot with a partial lake view. The home offers plenty of outdoor space for all your needs and there is also more than enough room to add a pool! The interior features gas appliances, 42-inch cabinets, and the upstairs bonus room features custom-built cabinetry where you can enjoy cozy evenings by the electric fireplace, perfectly complemented by the included 85-inch Samsung TV, creating an ideal setting for relaxation and entertainment. Installed Feb 2024 is a new upstairs HVAC unit - 2.5 ton upgraded from 2 ton. The home also features a versatile 3-car tandem garage, providing plenty of room for vehicles, storage, and hobbies.
$1,649,000
4811 Cabreo Court Lakewood Ranch, FL 34211
- Type:
- Single Family
- Sq.Ft.:
- 3,079
- Status:
- Active
- Beds:
- 3
- Lot size:
- 0.24 Acres
- Year built:
- 2017
- Baths:
- 3.00
- MLS#:
- A4613411
- Subdivision:
- Esplanade Golf And Country Club
ADDITIONAL INFORMATION
Welcome to 4811 Cabreo Court, a stunning residence featuring a plethora of luxury amenities and thoughtful details. As you enter through the double doors with side panels, you're greeted by a grand entryway adorned with double tray ceilings and elegant crown molding. The home offers three spacious bedrooms and three modern baths. The kitchen is a chef's dream with white cabinets, a five-burner gas cooktop, stainless steel appliances from KitchenAid and GE, a wine cooler, and a spacious pantry. The kitchen's design is complemented by the Pallazio model Travertine floors that extend throughout the living areas. The family room, adjacent to a large dining area, boasts tray ceilings and crown molding, creating an inviting space for gatherings. Plantation shutters add a touch of sophistication to the generous primary suite and other areas of the home. The primary suite features a massive bath with double sinks, a vanity, a large shower, a private water closet, and a walk-in closet with built-ins. Wood flooring and built-ins in the office, along with glass front doors, make for a functional yet stylish workspace. The home also includes a double garage with a tandem space, providing ample storage. Outdoor living is a highlight, with a beautiful pool and spa featuring a gas heater and color-changing lights. The outdoor kitchen with a stone back wall and the paver lanai with screen lighting create the perfect setting for entertaining. Remote hurricane screens add an extra layer of security and convenience. Overall, 4811 Cabreo Court combines luxury, comfort, and functionality, making it a perfect place to call home. Esplanade at Lakewood Ranch is a gated community that offers a range of amenities including a state-of-the-art fitness center, a full-service spa, bocce ball, pickleball courts, a tennis club, fitness classes, walking trails, a dog park, a culinary center, a clubhouse, a heated lagoon-style pool with private cabanas, a resistance pool, and a full-service tiki bar and restaurant. This is a golf-deeded home.
$560,000
4914 Savona Run Bradenton, FL 34211
- Type:
- Single Family
- Sq.Ft.:
- 1,684
- Status:
- Active
- Beds:
- 2
- Lot size:
- 0.16 Acres
- Year built:
- 2014
- Baths:
- 2.00
- MLS#:
- A4613271
- Subdivision:
- Esplanade
ADDITIONAL INFORMATION
PRICE REDUCTION and NOW OFFERED FULLY FURNISHED! (*Artworks excluded). This immaculate maintenance-free home, freshly painted (May 2024) from top to bottom, offers 2 bedrooms, 2 baths, a den and a fully fenced yard with a pristine, brand NEW LAWN and LANDSCAPING (July 2024). Its prime location on Savona Run is within walking distance of the community’s world-class amenities. Property highlights include espresso hardwood floors throughout, crown molding, tray ceilings and a beautiful kitchen with stainless steel appliances and a modern subway tile backsplash. The master suite is the perfect size and has elegant bay windows, a jetted soaking tub, dual sinks and a walk-in shower. The second bedroom is located at the front of the home offering privacy from the master, and features a walk-in closet & direct access to the 2nd bathroom. The den provides the flexibility to set up an additional sleeping area, home office or your own hobby-specific haven. The formal dining room flows to the kitchen making it easy to host dinner parties and other special occasions. Step out onto the patio to admire your fully fenced NEW backyard with plenty of space for your four-legged friends. Walk to an incredible array of amenities, including golf, tennis, pickleball, fitness, resort-style pool and tiki bar, upscale dining, spa, salon, and more. The resort inspired, maintenance free life awaits at ESPLANADE Lakewood Ranch!
- Type:
- Single Family
- Sq.Ft.:
- 1,902
- Status:
- Active
- Beds:
- 2
- Lot size:
- 0.16 Acres
- Year built:
- 1995
- Baths:
- 2.00
- MLS#:
- A4611362
- Subdivision:
- Rosedale
ADDITIONAL INFORMATION
One or more photos are virtually staged. LOWEST PRICED HOME IN ROSEDALE! AMAZING NEW PRICE allowing for plenty of margin to do your updates and still have great EQUITY! SPECTACULAR GOLF COURSE VIEWS & OPTIONAL CLUB MEMBERSHIP. Discover the epitome of Florida living in this captivating 2 bedroom, 2 bathroom PLUS a den residence nestled within the picturesque Rosedale Golf and Country Club. Recent upgrades include A TILE ROOF (2018), a BRAND NEW AC STSTEM (2024), a TANKLESS HOT WATER HEATER (2017), a NEW SPA HEATER (2024) and a NEW SCREEN CAGE (2023) for the extended lanai which features a summer kitchen, a PUTTING GREEN, and an in ground SPA with incredible vistas of the golf course surrounded by Spanish moss covered oaks. Step into the inviting great room adorned with abundant natural light. A designated formal dining area and a casual dining area in the bright breakfast nook overlooks a courtyard patio, perfect for savoring morning coffee or intimate meals with loved ones. Retreat to the primary bedroom featuring an en-suite bathroom and a large walk-in closet. A versatile den provides a tranquil space for work or relaxation, offering endless possibilities to suit your lifestyle needs. Indulge in the exclusive amenities offered by Rosedale Golf and Country Club, including an updated clubhouse with award-winning culinary center, five tennis courts and expansive fitness facility offering exercise classes with a lap pool for leisurely swims. Don't miss this opportunity to experience modern-day living at its finest in the esteemed Rosedale Golf and Country Club community.
$1,899,990
17720 Roost Place Lakewood Ranch, FL 34211
- Type:
- Single Family
- Sq.Ft.:
- 3,651
- Status:
- Active
- Beds:
- 4
- Lot size:
- 0.22 Acres
- Year built:
- 2024
- Baths:
- 4.00
- MLS#:
- T3530594
- Subdivision:
- Star Farms
ADDITIONAL INFORMATION
Model Home for Sale! Don't miss out on this amazing opportunity! This Siesta Key II Quick Move In home is READY NOW! This home also includes a pool and a fully equipped outdoor kitchen. What's not to love about this Siesta Key II. This home features Charleston Painted Harbor premier finish cabinets, Cinder Craze Suede Finish quartz counter-tops, Supino HD Plus Natural Bevel wood tile flooring, and more. Make yourself at home with the Siesta Key II, a 3,600+ sq. ft. two-story floorplan boasting 12’ ceilings from the foyer through to the main living areas, 4 bedrooms, a den, an oversized bonus room, 3 full baths, a half bath, and a split 3-car garage. Additionally, the Siesta Key II offers a covered lanai accessed through sliding glass doors. Surrounded by the natural beauty of Southwest Florida, Star Farms at Lakewood Ranch will offer a unique experience tailored to meet the needs of today's diverse homebuyers. This thoughtfully designed, 700-acre, gated community is positioned within the award-winning master-planned community of Lakewood Ranch. Residents at Star Farms at Lakewood Ranch will enjoy world-class amenities and convenient access to dining, shopping, cultural activities, and top-rated beaches. Lakewood Ranch is the 33,000+ acre award-winning master-planned community in Sarasota and Manatee counties on the West Coast of Florida. Just minutes from the Gulf Coast beaches and cultural assets in Sarasota, Lakewood Ranch is already home to more than 50,000 residents and features top-rated schools, the Lakewood Ranch Medical Center, the Sarasota Polo Club, the 140-acre Premier Sports Campus, three town centers that include theaters, shopping and dining and more than 5.5 million square feet of commercial property. Images shown are for illustrative purposes only and may differ from actual home. Completion date subject to change.
- Type:
- Other
- Sq.Ft.:
- 1,452
- Status:
- Active
- Beds:
- 2
- Lot size:
- 0.1 Acres
- Year built:
- 2024
- Baths:
- 2.00
- MLS#:
- R4907965
- Subdivision:
- Sweetwater Villas At Lakewood Ranch
ADDITIONAL INFORMATION
Under Construction. Welcome home to the Emerald. This home is an elegant villa that includes two bedrooms, two bathrooms, a den, and a two-car garage. As you step into the home, a foyer opens to the main living spaces. A den sits right off the entryway for a quiet home office or study. A kitchen lies along one wall and opens directly into the dining space. Behind that, a great room sits with an optional tray ceiling to create more distinct spaces. The owner's suite can be found off the great room—the perfect space for ultimate relaxation! This room features a large walk-in closet and a bathroom with dual vanities and a walk-in shower. There is plenty of space to spread out here! A second bedroom and bathroom make for a perfect guest suite. Sliding glass doors line the back of the home and open to a covered lanai, giving you a great view of the Florida outdoors.
- Type:
- Other
- Sq.Ft.:
- 1,452
- Status:
- Active
- Beds:
- 2
- Lot size:
- 0.1 Acres
- Year built:
- 2024
- Baths:
- 2.00
- MLS#:
- R4907963
- Subdivision:
- Sweetwater Villas At Lakewood Ranch
ADDITIONAL INFORMATION
Under Construction. Welcome home to the Emerald. This home is an elegant villa that includes two bedrooms, two bathrooms, a den, and a two-car garage. As you step into the home, a foyer opens to the main living spaces. A den sits right off the entryway for a quiet home office or study. A kitchen lies along one wall and opens directly into the dining space. Behind that, a great room sits with an optional tray ceiling to create more distinct spaces. The owner's suite can be found off the great room—the perfect space for ultimate relaxation! This room features a large walk-in closet and a bathroom with dual vanities and a walk-in shower. There is plenty of space to spread out here! A second bedroom and bathroom make for a perfect guest suite. Sliding glass doors line the back of the home and open to a covered lanai, giving you a great view of the Florida outdoors.
- Type:
- Other
- Sq.Ft.:
- 1,452
- Status:
- Active
- Beds:
- 2
- Lot size:
- 0.1 Acres
- Year built:
- 2024
- Baths:
- 2.00
- MLS#:
- R4907962
- Subdivision:
- Sweetwater Villas At Lakewood Ranch
ADDITIONAL INFORMATION
Under Construction. Welcome home to the Emerald. This home is an elegant villa that includes two bedrooms, two bathrooms, a den, and a two-car garage. As you step into the home, a foyer opens to the main living spaces. A den sits right off the entryway for a quiet home office or study. A kitchen lies along one wall and opens directly into the dining space. Behind that, a great room sits with an optional tray ceiling to create more distinct spaces. The owner's suite can be found off the great room—the perfect space for ultimate relaxation! This room features a large walk-in closet and a bathroom with dual vanities and a walk-in shower. There is plenty of space to spread out here! A second bedroom and bathroom make for a perfect guest suite. Sliding glass doors line the back of the home and open to a covered lanai, giving you a great view of the Florida outdoors.
- Type:
- Single Family
- Sq.Ft.:
- 2,537
- Status:
- Active
- Beds:
- 4
- Lot size:
- 0.17 Acres
- Baths:
- 3.00
- MLS#:
- T3528824
- Subdivision:
- Solera At Lakewood Ranch
ADDITIONAL INFORMATION
One or more photo(s) has been virtually staged. MOVE IN READY! ALL CLOSING COSTS PAID, special interest rates and up to $5,000 Holiday Flex Cash available until December 31st. Must use preferred lender to receive closing cost contributions and special interest rates. See an on-site sales consultant for more details. This one-story, all concrete block constructed home has a truly open concept plan, featuring a large great room and a well-appointed kitchen with a dining area that flow out to a covered lanai. The Bedroom 1 with Bathroom 1 is located at the back of the home for privacy. Three additional spacious bedrooms, one with its own Bathroom 1 and walk-in closet, share the front part of the home, as well as a spacious laundry room with extra storage closet. This home comes with installed stainless-steel dishwasher, range, and microwave. Pictures, photographs, colors, features, and sizes are for illustration purposes only and will vary from the homes as built. Home and community information including pricing, included features, terms, availability, and amenities are subject to change and prior sale at any time without notice or obligation.
- Type:
- Condo
- Sq.Ft.:
- 1,121
- Status:
- Active
- Beds:
- 2
- Year built:
- 2018
- Baths:
- 2.00
- MLS#:
- O6207814
- Subdivision:
- Terrace Ii At Lakewood National Ph 2
ADDITIONAL INFORMATION
Escape to this beautiful meticulously maintained condo with majestic views of a large pond, golf course, and wildlife. This tastefully decorated second-floor condominium is just steps from the elevator and satellite pool. 2 bedrooms, 2 bathrooms with a large open great room, beautiful kitchen cabinetry, granite countertops, and elegant tile flooring. Lakewood National is a golfer's paradise with 36 holes of championship golf courses and a recently built state-of-the-art clubhouse, restaurants, and amenities. You will love the resort-style pool with a waterfall, tiki bar, spa, and fitness center and so much more. All in the Guard and Gated Community of Lakewood National Golf Club. Fantastic location conveniently located near UCT Mall I-75 and minutes from beaches and entertainment.
- Type:
- Single Family
- Sq.Ft.:
- 2,100
- Status:
- Active
- Beds:
- 2
- Lot size:
- 0.17 Acres
- Year built:
- 2015
- Baths:
- 3.00
- MLS#:
- O6207823
- Subdivision:
- Esplanade Ph Iii A, B, C, D, J&part Of F
ADDITIONAL INFORMATION
Esplanade Golf and Country Club at Lakewood Ranch…Beautifully appointed and maintained home with Custom Salt Water Pool/Spa, Fire Pit, and outdoor Kitchen. Farnese Model Club Home with access to all amenities…plus save $4K year on HOA costs. Pay as you play Golf with Green fees ranging from $39-$89 including Cart depending on season. Upgraded elevation with Covered Stone Tower and Courtyard adding 800 sqft of outdoor entertaining area. 2100 sqft 2 1/2 bath, 2 Bedroom plus flex room currently used as a Den/home office. Flex room could easily be converted to a 3rd bedroom if needed. Open floor plan, high ceilings with 8 ft doors. Tray ceilings and Crown molding throughout with upgraded Cabinets, Appliances, and Wine Cooler. Wood grain looking Tile throughout with conventional Tile in all Bathrooms and Laundry room. 4 foot Garage extension. Pocket sliders lead out from the Great room to your own secluded Oasis with Custom Pool/Spa, Fire Pit, and Outdoor Kitchen with new never used Grill and Refrigerator all under a caged Lanai surrounded by Custom Landscaping including Lighted Palms providing a quiet and serene atmosphere. Better than new with all the needed features builders don’t include IE: Ceiling fans, Plantation shutters, upgraded lighting, Custom Closet treatments, Custom Vanity in Master Bathroom, upgraded landscaping, complete Roofing downspouts, Insulated Garage door, Epoxy garage floor, and 50 AMP outlet for EV. You will have access to a wealth of resort-style amenities that Esplanade has , including a Wellness Center, Spa, a state-of-the-art gym, championship Golf course, Tennis, Bocce and Pickle ball courts plus a heated pool/spa, fire pits, and Cabana facilities. The community has multiple dining options including the Bahama Bar and Barrell House Restaurant including a state-of-the-art Culinary Center and so much more. Don’t miss this opportunity, make your appointment to view this exceptional property.
- Type:
- Other
- Sq.Ft.:
- 1,452
- Status:
- Active
- Beds:
- 3
- Lot size:
- 0.1 Acres
- Year built:
- 2022
- Baths:
- 2.00
- MLS#:
- A4611409
- Subdivision:
- Sweetwater Villas At Lakewood Ranch
ADDITIONAL INFORMATION
LOTS OF UPGRADES!. Offering $7,500 for buyer's pre-paids and closing costs. Upgrades include 14ft Tray Ceilings, 8ft Doorways, Built in Closet System, Covered Extended Lanai, Farmhouse Sink, & Walk-In Glass Showers. Access to both Villas and Single Family Home's Amenity Centers. The features for the amenity centers include pool, gym, sports courts, and recreational lounges. include Welcome to serene lakeside living at its finest in the highly sought-after gated Sweetwater Villa subdivision by M/I Homes, nestled in the heart of Lakewood Ranch. Presenting an exquisite 3 bedroom, 2 bath villa with taller ceilings and doors than other villas in the neighborhood, it promises a lifestyle of luxury and comfort with breathtaking lake views and an array of top-notch features. As you step into this pristine abode, you are greeted by high ceilings that create an open and airy atmosphere, amplifying the natural light that streams through the expansive windows adorned with stylish window coverings included for your convenience. The heart of the home is graced by a modern gas kitchen with stainless steel appliances, which opens up to a spacious living area, perfect for entertaining or tranquil relaxation. The owners suite is a haven of peace with its own private view of the lake, ensuring a serene start and end to your day. Built-in closets in the owners and front bedroom provide ample storage and organization, seamlessly blending functionality with elegance.
$970,000
17025 Polo Trail Bradenton, FL 34211
- Type:
- Single Family
- Sq.Ft.:
- 2,353
- Status:
- Active
- Beds:
- 4
- Lot size:
- 0.24 Acres
- Year built:
- 2017
- Baths:
- 3.00
- MLS#:
- A4610875
- Subdivision:
- Polo Run Ph I-a & I-b
ADDITIONAL INFORMATION
Beautiful luxury home in POLO RUN, Lakewood Ranch's first solar community.Turnkey furnished spacious 3BR plus den, 2 ½ BA house with open floor plan and beautiful swimming pool area facing big lake and preserve. Freshly painted home with new luxury vinyl flooring in all bedrooms and brand new furniture. The contemporary kitchen arrangement has granite countertops, 42" light cabinets, gas stove and stainless steel appliances. Other features include heated swimming pool with spa, electric fireplace, crown molding, tankless gas hot water heater, The stylish front elevation and brick paved driveway adds astonishing curb appeal with 3 car garage. This gated community features a resort style pool, tennis & pickle ball courts, Bocce, fitness center, basketball and more, everything in short walking distance. Close to the shopping center, restaurants, UTC mall etc.
- Type:
- Condo
- Sq.Ft.:
- 1,786
- Status:
- Active
- Beds:
- 3
- Year built:
- 2021
- Baths:
- 2.00
- MLS#:
- A4611133
- Subdivision:
- Lakewood National Golf Club
ADDITIONAL INFORMATION
ABSOLUTELY STUNNING FULLY FURNISHED Arrowhead coach home by Lennar is a 3 bedroom, 2 full baths, 2 car garage END UNIT!!! This beautiful coach home in the highly desirable gated community of Lakewood National Golf Club in Lakewood Ranch includes a membership to their one of a kind golf course. This meticulously maintained home features an open floor plan with a seamless flow between the living room and dining room combo, high ceilings, tiled flooring and elegant crown molding throughout. The modern Gourmet kitchen is equipped with upgraded cabinets, granite countertops, a spacious pantry and a large island, complemented by stainless steel appliances. The master bedroom offers a serene retreat and its own ensuite bathroom with an oversized walk-in shower and separate dual sinks. For added privacy, the additional 2 bedrooms are tucked away in a separate hallway, providing ample space for family or guests. All windows and sliders are equipped with impact-rated glass for your peace of mind! Enjoy endless sunsets and pure relaxation in the private, screened in lanai which features epoxy flooring and direct views of the GOLF COURSE and LAKE! FURNITURE CAN BE FULLY NEGOTIABLE! This home has the most amazing sunsets! Lakewood National offers a wealth of amenities, including 2 legendary Arnold Palmer designed golf courses, tennis, pickleball, bocce ball, an AMAZING resort-style beach entry pool, hot tub, a state-of-the-art fitness center, and an on-site full-service salon and spa. The community also features an expansive clubhouse, 2 restaurants, a tiki bar, dog park, playground, and a 24-hour guard! This neighborhood is full of luxuries, providing a true paradise for its residents. Lakewood Ranch is known for its A+ rated school system and is perfectly located just a short ride to downtown Sarasota, St Pete, world class shopping, fine dining and the FAMOUS Gulf beaches. Don't miss out on this exceptional property that combines luxury living with picturesque surroundings - a true golfer's dream. Schedule your showing today and start living your FLORIDA lifestyle!
$459,000
4109 Butte Trail Bradenton, FL 34211
- Type:
- Land
- Sq.Ft.:
- n/a
- Status:
- Active
- Beds:
- n/a
- Lot size:
- 0.35 Acres
- Baths:
- MLS#:
- A4610662
- Subdivision:
- Star Farms Ph I-iv
ADDITIONAL INFORMATION
Last available lot of its kind offering the ability to choose between select group of builders. Located within the Discover Section of the village of Star Farms, a unique and upscale enclave of luxury homes and premium homesites. This lot is positioned with a lakeview as the backdrop for catching the sunrise. Within Discover, homes are between 2800-5000 square feet. Approved builders are Arthur Rutenberg, Lee Wetherington and John Cannon. The community of Star Farms sits on 700 acres and offers something for everyone, a greenway and trail system, bundled amenities, 4 distinct amenity centers and café and dining options. Preserving the beauty of the natural Florida landscape was central to the development which is why you will find open prairie and preserve views throughout the community and serving to connect to the social campuses. With ease of access to major highways, boat ramps, town centers, medical facilities as well as Florida’s renowned beaches, experience what Star Farms can offer.
$675,000
13009 Bliss Loop Bradenton, FL 34211
- Type:
- Single Family
- Sq.Ft.:
- 2,671
- Status:
- Active
- Beds:
- 4
- Lot size:
- 0.22 Acres
- Year built:
- 2018
- Baths:
- 4.00
- MLS#:
- A4609627
- Subdivision:
- Serenity Creek Rep Of Tr N
ADDITIONAL INFORMATION
Major Price Improvement! Discover your Dream home nestled within this quaint and family-friendly gated community along the northern borders of Lakewood Ranch. Serenity Creek offers low HOA fees and no CDD! As you step into this beautiful home, you will be greeted by high ceilings and an abundance of windows providing lots of natural light cascading through the spacious open floor plan. This ever-popular Brookside model residence built by Meritage Homes boasts 4 bedrooms- two with en suite bathrooms; an additional full bathroom and a half bath; gourmet kitchen with quartz countertops, large island, walk-in pantry and new luxury vinyl plank flooring throughout the home with the exception of Primary bathroom that has porcelain tile flooring. Hours of outdoor enjoyment will be had with the large, screened lanai with 6 foot privacy fence and a custom heated salt-water pool and spa that was installed 6 months ago! Additional upgrades by the sellers include: New sod in front and back yard; Closet organizer in primary bedroom closet; New dishwasher and New washing machine. This community features plenty of green space with walking trails, playground and dog park for your family pets. Location is prime. Easy accessibility to all conveniences and short driving distance to Main Street Lakewood Ranch and Waterside Place, Sarasota/Bradenton airport and of course our world class beaches! Bob Gardner Park is walking distance(.4 miles) This home is move-in ready and waiting for its new family!
- Type:
- Single Family
- Sq.Ft.:
- 2,006
- Status:
- Active
- Beds:
- 4
- Lot size:
- 0.16 Acres
- Year built:
- 2017
- Baths:
- 3.00
- MLS#:
- A4609354
- Subdivision:
- Polo Run Ph I-a & I-b
ADDITIONAL INFORMATION
One or more photo(s) has been virtually staged. POOL HOME IN LAKEWOOD RANCH FOR UNDER $600K!? Welcome to your dream home in the highly sought after Polo Run community! This 4-bedroom 3 bathrooms home offers an optimal layout for guests and family members alike. Step inside to discover a beautiful interior adorned with neutral tile and LVP flooring throughout, freshly painted walls, and upgraded light fixtures. The kitchen is equipped with granite countertops, newer stainless-steel appliances, a sizable island, and a walk-in pantry. Relax and unwind in the large owner's suite which includes two large walk-in closets, an en-suite bath with a tub and shower, dual sink vanity, and a soaking tub. The backyard provides the ultimate Florida lifestyle experience with the beautifully brick paved lanai patio and saltwater pool and spa overlooking the pond. Turn the color-changing string lights on for a beautiful evening setting. Additional upgrades include a water softener with reverse osmosis, 2023 exterior paint, gutters, screened in front entry door, and landscaping. The 2-car garage is equipped with overhead storage racks perfect for all your storage needs! Polo Run is a SOLAR POWERED, GATED, and MAINTENANCE FREE community with AMENITIES for all interests! The amenities include a large, modern clubhouse, resort style pool, playground, BBQ area, tennis, pickleball, and basketball courts, a dog park and state of the art fitness center and yoga room! Zoned for the area's TOP-RATED SCHOOLS, and close proximity to all things Lakewood Ranch! You are just minutes from grocery, shopping, dining, downtown Lakewood Ranch, Waterside, and University Town Center Mall. 15 Miles to SRQ Airport and 20 miles to Sarasota's beautiful beaches.
- Type:
- Other
- Sq.Ft.:
- 1,564
- Status:
- Active
- Beds:
- 2
- Lot size:
- 0.12 Acres
- Year built:
- 2023
- Baths:
- 2.00
- MLS#:
- A4608979
- Subdivision:
- Lorraine Lakes Ph Iia
ADDITIONAL INFORMATION
Enjoy the Florida Lifestyle at Lorraine Lakes! A gorgeous planned community of Single family homes, townhomes and villas. The Grande Clubhouse amenities include dining room with full indoor/outdoor bar service, state-of-the art fitness center, full size indoor basketball court, plus 3 outdoor swimming pools as well as pickle ball and tennis courts. This maintenance free villa has two bedrooms, two bathrooms plus a den, modern kitchen with a gas stove/oven and granite countertops. The kitchen overlooks the spacious great room and dining area. The backyard is completely fenced and has a view of a large lake. This villa is offered fully furnished and turnkey ready for occupancy. All furnishings are brand new and include an 85" Sony TV, all new bedroom sets, as well as living and dining room furniture. All custom made window coverings and an electric fireplace are included. Garage floor is finished with repellant coating and all shelving which adds tons of storage. University Town Center Mall is just a short drive away and features Shopping and Dining for everyone's tastes.
- Type:
- Single Family
- Sq.Ft.:
- 1,700
- Status:
- Active
- Beds:
- 3
- Lot size:
- 0.18 Acres
- Year built:
- 2013
- Baths:
- 2.00
- MLS#:
- A4610632
- Subdivision:
- Esplanade Ph I
ADDITIONAL INFORMATION
Step into a world where elegance meets practicality in this stunning 2-bedroom home, with a Third Room that's perfect for a den or office. Imagine yourself driving up the long, paved driveway, with space for six cars, and entering a space bathed in natural light, thanks to the open floor plan and durable tile roof. The kitchen is a culinary enthusiast's paradise, boasting stainless steel appliances, a new stove, and luxurious 42-inch solid wood cabinets topped with granite, not to mention a convenient breakfast bar. The home is move-in ready, potentially furnished to make the transition seamless. Breathe easy with an AC system equipped with a germicidal air purifier and savor the benefits of a whole-house water treatment system. Living at Esplanade is an experience of its own, with a championship golf course, fine dining, and the Koquina Sand Spa's personalized wellness treatments. The community doesn't stop there; it offers luxury pools, a variety of social activities, and a full-service spa and salon. For the active spirit, there's no shortage of sports and fitness opportunities, including golf, pickleball, bocce ball, volleyball, and tennis, all set against the backdrop of a picturesque golf course with its own Pro Shop and Driving Range. Nestled near essential services, entertainment, and pristine beaches, and with easy access to I-75, this home is more than a residence—it's a gateway to a life of comfort, health, and convenience. Come and see for yourself the lifestyle that awaits at Esplanade.

Bradenton Real Estate
The median home value in Bradenton, FL is $368,200. This is lower than the county median home value of $460,700. The national median home value is $338,100. The average price of homes sold in Bradenton, FL is $368,200. Approximately 46.42% of Bradenton homes are owned, compared to 32.24% rented, while 21.34% are vacant. Bradenton real estate listings include condos, townhomes, and single family homes for sale. Commercial properties are also available. If you see a property you’re interested in, contact a Bradenton real estate agent to arrange a tour today!
Bradenton, Florida 34211 has a population of 54,918. Bradenton 34211 is less family-centric than the surrounding county with 21.6% of the households containing married families with children. The county average for households married with children is 21.81%.
The median household income in Bradenton, Florida 34211 is $50,084. The median household income for the surrounding county is $64,964 compared to the national median of $69,021. The median age of people living in Bradenton 34211 is 45.3 years.
Bradenton Weather
The average high temperature in July is 90.4 degrees, with an average low temperature in January of 51.5 degrees. The average rainfall is approximately 54.2 inches per year, with 0 inches of snow per year.


