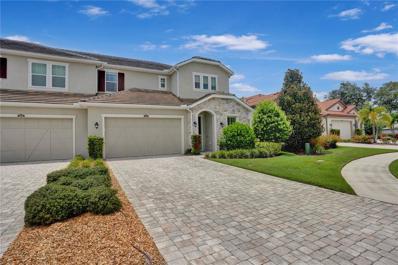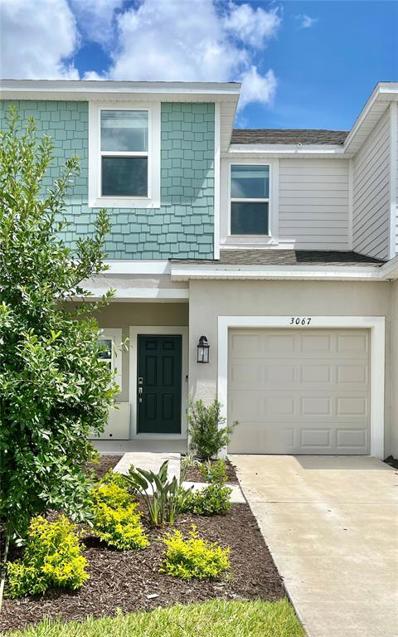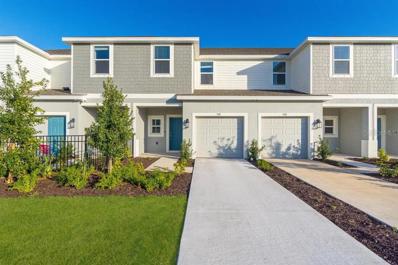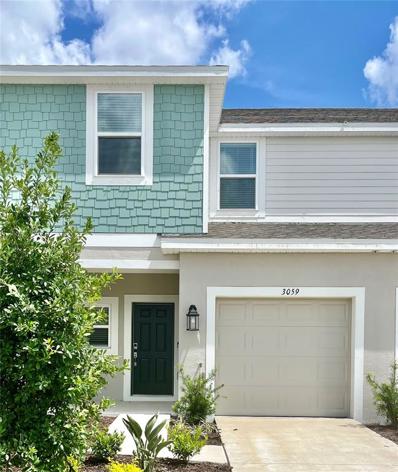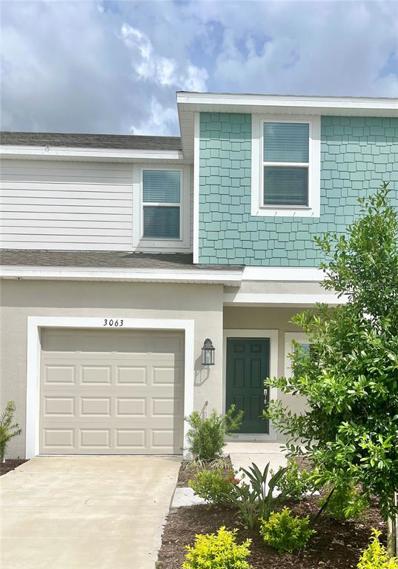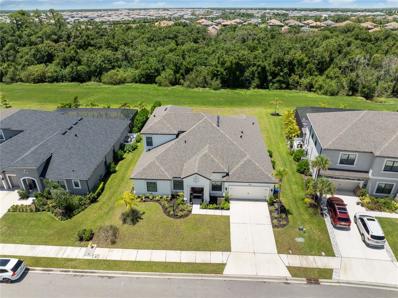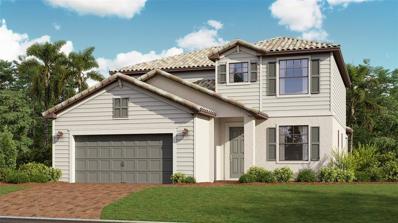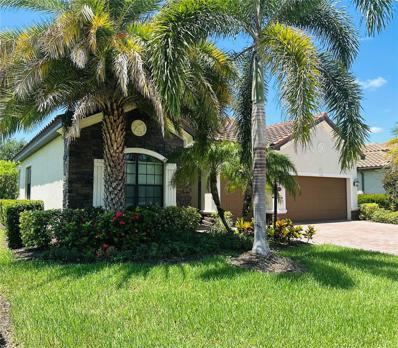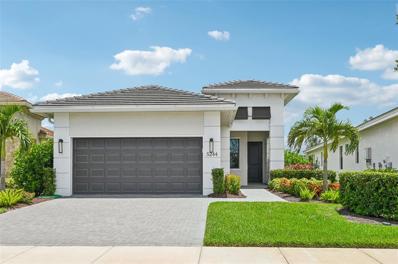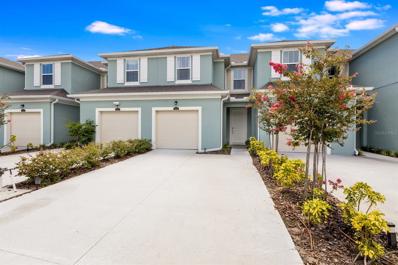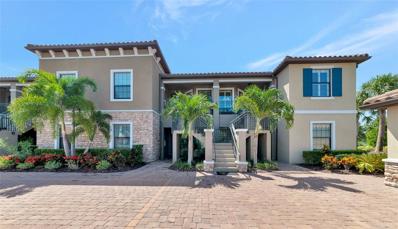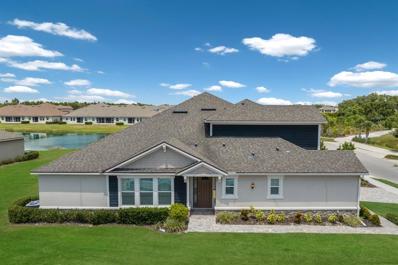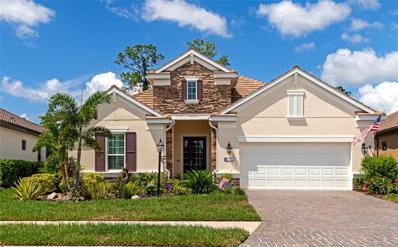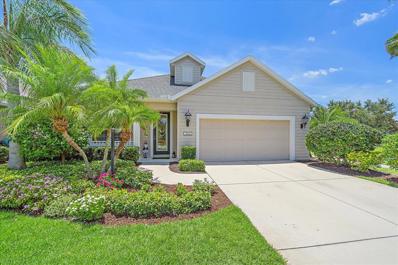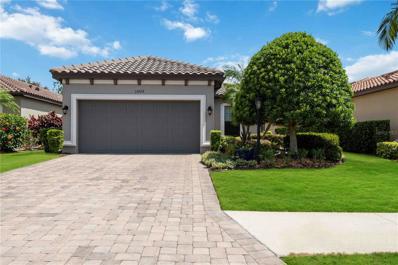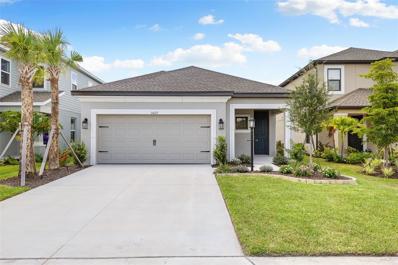Bradenton FL Homes for Rent
- Type:
- Condo
- Sq.Ft.:
- 1,528
- Status:
- Active
- Beds:
- 2
- Year built:
- 2021
- Baths:
- 2.00
- MLS#:
- A4616529
- Subdivision:
- Bacciano Iv At Esplanade Lwr Ph 31
ADDITIONAL INFORMATION
Welcome to luxury living at its finest in the heart of Esplanade Golf and Country Club! Nestled in the newest condo building on a prime lot overlooking the par 5, 5th hole of the championship golf course, this 2 bedroom, 2 bathroom plus den condo with FULL GOLF MEMBERSHIP offers an unparalleled lifestyle. Upon entry, the kitchen sets the tone with exquisite upgrades including a Wine Enthusiast VinoView Wine Cooler capable of holding 150 bottles, extended countertops with above feature cabinets, and a breakfast bar wraparound bench offering extra storage. Stainless steel appliances and granite countertops complete this chef's dream. The living area with upgraded light fixures is designed for relaxation and intimate gatherings, seamlessly flowing into the dining space or versatile den, perfect for formal meals or a productive home office. The primary bedroom boasts stunning views of the golf course, complemented by a spacious ensuite bathroom featuring dual vanities and dual custom closets. The second bedroom, complete with its own bathroom, ensures privacy and comfort for guests. Step outside to the lanai and experience breathtaking views of the 5th hole fairway from an elevated vantage point, also offering views of the green providing the perfect retreat. This unit also features a 1-car garage with extra storage racks. Esplanade Golf and Country Club is renowned for its resort-style amenities, including a sparkling pool, Tiki Bar, Culinary Center, two fitness centers, a full-service spa, tennis courts, pickleball courts, bocce ball courts, two dog parks, and a dedicated Lifestyle Director ensuring a vibrant community experience. Don't miss this opportunity to live in luxury amidst one of the most coveted communities in Esplanade Golf and Country Club. Schedule your private tour today and envision the lifestyle you deserve!
- Type:
- Other
- Sq.Ft.:
- 3,304
- Status:
- Active
- Beds:
- 3
- Lot size:
- 0.15 Acres
- Year built:
- 2017
- Baths:
- 3.00
- MLS#:
- A4616455
- Subdivision:
- Arbor Grande
ADDITIONAL INFORMATION
Welcome to 2312 Starwood Court, a stunning residence in the highly sought-after Arbor Grande community of Lakewood Ranch. This spacious 3-bedroom, 3-bathroom home spans 3,304 square feet, offering a perfect blend of luxury and comfort. As you step inside, you’ll be greeted by soaring tall ceilings that enhance the open and airy feel of the home. The expansive open floor plan seamlessly connects the living, dining, and kitchen areas, making it ideal for both daily living and entertaining. You will fall in love with the master suite, reminding you of a private retreat, boasting a spa-like bathroom, walk-in shower, and dual vanities. Two additional bedrooms one downstairs and one upstairs. The upstairs includes a large loft area with cabinets and wet bar area. The oversized bedroom includes a large closet and full bath. Outside, enjoy the Florida lifestyle with a screened in lanai facing westward. The Arbor Grande community offers a host of amenities, including a clubhouse, resort-style pools, fitness center, dog park and pickle ball court. Located in the heart of Lakewood Ranch, you’ll be close to top-rated schools, shopping, dining, and entertainment options. Don’t miss the opportunity to make this exquisite property your new home!
- Type:
- Townhouse
- Sq.Ft.:
- 1,373
- Status:
- Active
- Beds:
- 3
- Year built:
- 2024
- Baths:
- 3.00
- MLS#:
- A4616472
- Subdivision:
- Townhomes At Azario
ADDITIONAL INFORMATION
MLS#A4616472 REPRESENTATIVE PHOTOS ADDED. Ready Now! Showcasing the Jasmine townhome which offers approx. 1,373 square feet of living space, three bedrooms, two and a half baths, and a one car garage. Enter from the front porch into the heart of this charming townhome with its great room plan and open kitchen with large island that is perfect for entertaining and everyday meals. Sharing the first level are a half bath, one-car garage and large outdoor patio, while upstairs are two bedrooms with a full bath and a spacious primary suite with walk-in closet and double vanity bathroom. The laundry area is upstairs for added convenience. There is plenty of storage in this townhome with under stair storage, a large pantry, linen closet and three, bedroom closets.
- Type:
- Townhouse
- Sq.Ft.:
- 1,373
- Status:
- Active
- Beds:
- 3
- Year built:
- 2024
- Baths:
- 3.00
- MLS#:
- A4616471
- Subdivision:
- Townhomes At Azario
ADDITIONAL INFORMATION
MLS# A4616471 Ready Now! Explore the Jasmine townhome, offering approximately 1,373 square feet of living space, three bedrooms, two and a half baths, and a one-car garage. Enter from the front porch into the heart of this charming home, featuring a great room plan and an open kitchen with a large island perfect for entertaining and everyday meals. The first level also includes a half bath, a one-car garage, and a spacious outdoor patio. Upstairs, you’ll find two bedrooms with a full bath, a spacious primary suite with a walk-in closet and double vanity bathroom, and a conveniently located laundry area. This townhome provides ample storage with under-stair storage, a large pantry, a linen closet, and three bedroom closets.
- Type:
- Townhouse
- Sq.Ft.:
- 1,373
- Status:
- Active
- Beds:
- 3
- Year built:
- 2024
- Baths:
- 3.00
- MLS#:
- A4616480
- Subdivision:
- Townhomes At Azario
ADDITIONAL INFORMATION
Under Construction.MLS#A4616480 November Completion! REPRESENTATIVE PHOTOS ADDED. Discover the Jasmine townhome, offering approximately 1,373 square feet of living space, three bedrooms, two and a half baths, and a one-car garage. Enter from the front porch into the heart of this charming home, featuring a great room plan and an open kitchen with a large island perfect for entertaining and everyday meals. The first level includes a half bath, a one-car garage, and a spacious outdoor patio. Upstairs, you'll find two bedrooms with a full bath and a spacious primary suite with a walk-in closet and double vanity bathroom. The conveniently located laundry area is also on the second floor. Ample storage is available throughout, including under-stair storage, a large pantry, a linen closet, and three bedroom closets
- Type:
- Townhouse
- Sq.Ft.:
- 1,373
- Status:
- Active
- Beds:
- 3
- Year built:
- 2024
- Baths:
- 3.00
- MLS#:
- A4616477
- Subdivision:
- Townhomes At Azario
ADDITIONAL INFORMATION
Under Construction.MLS#A4616477 REPRESENTATIVE PHOTOS ADDED. November Completion! Discover the Jasmine townhome, offering approximately 1,373 square feet of living space, three bedrooms, two and a half baths, and a one-car garage. Enter from the front porch into the heart of this charming home, featuring a great room plan and an open kitchen with a large island perfect for entertaining and everyday meals. The first level includes a half bath, one-car garage, and a spacious outdoor patio. Upstairs, you'll find two bedrooms with a full bath and a generous primary suite with a walk-in closet and double vanity bathroom. The conveniently located laundry area is also upstairs. Ample storage is available throughout, including under-stair storage, a large pantry, a linen closet, and three bedroom closets.
$1,050,000
4520 Pond Brook Court Bradenton, FL 34211
- Type:
- Single Family
- Sq.Ft.:
- 3,876
- Status:
- Active
- Beds:
- 5
- Lot size:
- 0.27 Acres
- Year built:
- 2022
- Baths:
- 5.00
- MLS#:
- A4617202
- Subdivision:
- Park East At Azario Ph I Subph A & B
ADDITIONAL INFORMATION
One or more photo(s) has been virtually staged. NO DAMAGE TO REPORT FROM SELLER AFTER DEBBY, HELENE AND MILTON STORMS. Welcome to your Florida dream home built by award-winning homebuilder Taylor Morrison in Lakewood Ranch's Park East at Azario! Nestled on a serene private conservation lot, this magnificent, Mediterranean style elevation, 5-bedroom, 4 ½-bath residence effortlessly combines elegance with modern comfort. From the moment you step inside, you'll be captivated by the soaring ceilings and beautiful coffered detailing that create an airy ambiance. The gourmet kitchen is a chef's paradise, boasting state-of-the-art Pro Monogram stainless steel appliances, including a 6 burner gas cooktop, built-in double oven and microwave, ample quartz counter space, walk-in pantry, coffee bar and a large island – perfect for creating delightful meals to share with loved ones. The spacious layout includes a den/office, ideal for remote work or quiet study, game room for endless fun and entertainment, and a media room where you can enjoy movie nights in style or simply add a closet and it could become a 6th bedroom. The living areas flow seamlessly into each other, enhanced by 8-foot pocket sliders that open to reveal a breathtaking connection to your private outdoor oasis with plenty of room for a pool. The primary bedroom is a true retreat, extended by 4 extra feet to provide even more space and comfort. The en suite bathroom offers a serene haven to unwind and rejuvenate. Each of the additional bedrooms offers its own quiet respite, with beautifully appointed bathrooms that cater to family and guests alike. Upstairs, you will find the spacious 5th bedroom, a full bath and a game room/bonus room- creating the perfect space for family or guests. Crown Moulding and 5 1/4 inch baseboards throughout. Personalized home technology with speakers that extend into the great room, the second floor game room and lanai. This home truly has it all, combining thoughtful design with modern amenities to create a haven of comfort and style. In addition to the exceptional features of the house, Park East at Azario Community offers a wealth of amenities that enhance your living experience. Enjoy sunny days at the sparkling community pool or challenge friends and family to a game of volleyball or basketball and take advantage of the sports field for various activities. Lakewood Ranch is the #1 best selling multigenerational community in the U.S. Conveniently located near shopping, dining, medical facilities, great schools and award winning beaches. Enjoy the entertainment at the nearby Lakewood Ranch Main Street, Waterside, University Town Park and downtown Sarasota areas. Minutes from I-75. NEW ELEMENTARY SCHOOL opening in fall of 2025 (off of SR 64 and Uihlein Road) and the the MIDDLE SCHOOL portion in 2026. New HIGH SCHOOL (off Rangeland Parkway and west of Post Boulevard) opening in 2027.Come and experience the warmth and beauty of this exceptional home and vibrant community. It’s waiting to welcome you!
- Type:
- Condo
- Sq.Ft.:
- 2,146
- Status:
- Active
- Beds:
- 3
- Year built:
- 2015
- Baths:
- 3.00
- MLS#:
- A4615819
- Subdivision:
- Esplanade At Lakewood Ranch
ADDITIONAL INFORMATION
Exquisite FORMER MODEL coach home located in the amenity rich Esplanade Golf and Country Club of Lakewood Ranch. This immaculate and spacious residence boasts three bedrooms and two and a half bathrooms, offering ample space and comfort for modern living. Upon entering, you are greeted by soaring 12-foot ceilings and an inviting open floor plan accentuated by neutral tones and elegant plantation shutters throughout. The unit looks and feels incredibly clean as the entire units flooring has been newly grouted and many rooms have been freshly painted. The living area features a cozy fireplace, creating a perfect ambiance for relaxation and entertainment. The kitchen is well appointed with a large island, cafe appliances and upgraded lighting and cabinetry. Your new home is built solid with concrete block and PGT IMPACT WINDOWS AND DOORS THROUGHOUT. The great room seamlessly blends with the 24-FOOT SCREENED IN BALCONY. Enjoy private treed views and fresh air while maintaining comfort and safety year-round. This home is not golf bundled which relieves the owner of higher HOA fees but still includes and allows the owner to enjoy all other amenities the neighborhood has to offer, and the owner can still pay per play for golf if they choose. Esplanade Golf and Country Club offers an unparalleled lifestyle with an array of amenities including an 18 hole championship golf course, three sparkling pools, a state-of-the-art fitness facility, and spa. Indulge in culinary delights at the poolside restaurant and Fabulous Bahama Bar, or explore the culinary center with a full-service restaurant. Additional amenities include tennis courts, pickleball and bocce ball courts, dog parks, and a playground for the little ones, ensuring there is something for everyone to enjoy. Don't miss this opportunity to own a piece of paradise in one of Lakewood Ranch's most sought-after communities.
- Type:
- Single Family
- Sq.Ft.:
- 3,283
- Status:
- Active
- Beds:
- 5
- Lot size:
- 0.25 Acres
- Year built:
- 2023
- Baths:
- 4.00
- MLS#:
- A4616404
- Subdivision:
- Lorraine Lakes Ph Iib-3 & Iic
ADDITIONAL INFORMATION
Imagine coming home to your very own stunning oasis nestled within the picturesque and secure community of Lorraine Lakes in Lakewood Ranch! Built in 2023, this breathtaking Sorrento Floorplan residence boasts 5 spacious bedrooms, 4 modern bathrooms, and a generous 3-car garage. As you step inside, be prepared to be wowed by the open floor plan and high ceilings that allow natural light to flood every corner of the home. But that's not all! This exquisite residence offers a screened-in patio where you can enjoy the sunshine and fresh air while surrounded by the beauty of your private backyard. And the best part? You'll have access to an impressive array of resort-style amenities at the Town Center clubhouse, all within the vibrant and esteemed community of Lakewood Ranch. Lakewood Ranch has it all. You'll find an abundance of dining and shopping options at your fingertips, from international cuisine to local favorites. Residents of Lakewood Ranch enjoy an active and engaged lifestyle, with community events and recreational opportunities that cater to all ages and interests. The community's resort-style amenities at the Town Center clubhouse include a full-service restaurant, tiki bar, resort pool, lap pool, splash pad, fitness center, saunas, tennis, pickleball, basketball, volleyball, walking paths, and picturesque lakes throughout. But that's not all! Lakewood Ranch is also home to some of the finest schools in the state, ensuring that your family's education is top-notch. And with convenient access to major highways and transportation options, getting around has never been easier. Seize the chance to call this splendid home yours in beautiful Lakewood Ranch, Florida! With its ideal location, exceptional lifestyle, and unrivaled luxury, this residence is truly a once-in-a-lifetime opportunity. Don't miss your chance to be a part of this vibrant and thriving community. Contact us today to schedule a private tour and make your dream home a reality!
- Type:
- Townhouse
- Sq.Ft.:
- 1,373
- Status:
- Active
- Beds:
- 3
- Year built:
- 2024
- Baths:
- 3.00
- MLS#:
- A4616009
- Subdivision:
- Townhomes At Azario
ADDITIONAL INFORMATION
MLS#A4616009 Ready Now! Step into the inviting Jasmine townhome, offering 1,373 square feet of comfortable living space. This charming home features three bedrooms, two and a half baths, and a one-car garage. The welcoming front porch leads to a spacious great room that seamlessly blends with an open kitchen and a large island, perfect for entertaining. The first level includes a half bath, a garage, and a generous outdoor patio. Upstairs, you'll find two bedrooms, a full bath, and a luxurious primary suite with a walk-in closet and double vanity bathroom. The laundry area is conveniently located upstairs. With ample storage, including under-stair storage, a pantry, a linen closet, and three-bedroom closets, the Jasmine townhome ensures everything has its place. Design options added include: Refrigerator, laundry package, flooring package, 2" blinds whole house.
- Type:
- Condo
- Sq.Ft.:
- 1,786
- Status:
- Active
- Beds:
- 3
- Year built:
- 2017
- Baths:
- 2.00
- MLS#:
- A4615953
- Subdivision:
- Lakewood National
ADDITIONAL INFORMATION
One or more photo(s) has been virtually staged. Relax and unwind on your beautiful screened lanai overlooking water and the 18th hole of the commander golf course in Lakewood National. Enjoy a resort style, maintenance free community that offers amazing amenities, restaurants, pickle ball, tennis, fitness center, lifestyle director, beautiful zero entry heated pool with waterfalls, lap lanes and tiki bar/cafe, clubhouse, spa, 36 hole Arnold Palmer designed top- rated course and 24 guard gate. This elegant 3 bedroom 2 bath coach home offers 2 car attached garage, nice open floor plan, large dining area, renovated kitchen with quartz countertops, tile backsplash, ss appliances, gas stove and side bar with extra storage. Living room is open to dining and kitchen with a view to lanai and golf course. Master suite is large, 2 walk in closets, private access to lanai and on suite bath. Master bath has large corner soaking tub, double vanity, walk in shower. 2 spacious guest bedrooms, hurricane impact windows and doors, beautiful front door that lets lots of natural light in, laundry room, corner unit with extra green space, home is located very close to amenities. Enjoy true maintenance free living in this country club! 1st floor unit, tranquil views and ready to sell! Ready for new owners!
- Type:
- Single Family
- Sq.Ft.:
- 2,529
- Status:
- Active
- Beds:
- 4
- Lot size:
- 0.16 Acres
- Year built:
- 2024
- Baths:
- 3.00
- MLS#:
- T3538612
- Subdivision:
- Lorraine Lakes Ph Iib-3 & Iic
ADDITIONAL INFORMATION
Under Construction. Lorraine Lakes is a serene and beautiful neighborhood within the acclaimed Lakewood Ranch master-planned community, offering resort-style living and a wide variety of amenities. This community offers a variety of popular amenities, such as an aerobics studio, basketball court, clubhouse, fitness center, playground and so much more. A spacious two-story, this home features a modern layout on the first floor that incorporates the breakfast nook, kitchen and Great Room, with access to the impressive lanai. Framing the space are a secondary bedroom perfect for guests and a separate formal dining room. Upstairs are three more bedrooms, including the comfortable owner’s suite, and a versatile bonus room. Prices and features may vary and are subject to change. Photos are for illustrative purposes only. Estimated delivery late 2024/early 2025.
- Type:
- Single Family
- Sq.Ft.:
- 1,693
- Status:
- Active
- Beds:
- 3
- Lot size:
- 0.13 Acres
- Year built:
- 2017
- Baths:
- 2.00
- MLS#:
- A4615876
- Subdivision:
- Indigo Ph Iv & V
ADDITIONAL INFORMATION
If you want a stunning three-bedroom, two-bath turnkey-furnished home that is move-in-ready in Lakewood Ranch with rare features, then look no further! This property is located in the beautiful and amenity-rich Indigo community, offering resort-style living with low taxes, without the burden of CDD fees. Perfectly situated just steps away from the clubhouse, pool, and community center, this home allows you to take full advantage of all the community amenities with ease. The home boasts the open and airy Anthem floor plan, which features elegant 18-inch ceramic tile throughout the living areas, providing a seamless and sophisticated look. The kitchen is an absolute chef's dream, featuring espresso wooden cabinets, elegant granite countertops, and high-end GE stainless steel appliances. You'll love creating your next culinary masterpiece and entertaining in this exceptional space. Combining functionality and style, this well-appointed kitchen truly serves as the heart of the home. One of the standout features of this home is the versatile bonus room, which offers endless possibilities to suit your needs. Whether you envision it as an office, library, den, or formal dining room, this space provides the flexibility to create the perfect environment for your lifestyle! The spacious primary suite is the ultimate retreat, boasting a grand walk-in closet and an en-suite bath with dual sinks and a lovely tiled walk-in shower, ideal for unwinding after long days. Out back, you'll find a large extended lanai that significantly expands your outdoor living space. This area is ideal for morning coffee, evening cocktails, or simply unwinding with a good book while enjoying the fresh air. The lanai seamlessly transitions into the backyard, which boasts unparalleled privacy due to the absence of rear neighbors. This private oasis creates an intimate setting for hosting barbecues, family gatherings, or quiet evenings under the stars. Whether you're soaking up the sun or enjoying a peaceful evening, this outdoor space will become a cherished part of your home. In the Indigo community, you'll enjoy a vibrant lifestyle with a dedicated director organizing a variety of planned activities and entertainment. Whether your interests lie in bocce, pickleball, working out in the state-of-the-art fitness center, or simply relaxing by the sparkling pool and spa, this community caters to all your leisure and recreational needs. Situated close to all that Lakewood Ranch has to offer, you'll enjoy easy access to a wide variety of dining and shopping options, as well as numerous outdoor activities. Just 20 miles from the popular Bradenton Beach, the community's prime location also provides convenient access to I-75, making commutes to Sarasota and Tampa a breeze. Don't miss out on this incredible opportunity, call to schedule your showing today – you won’t be disappointed!
- Type:
- Single Family
- Sq.Ft.:
- 2,182
- Status:
- Active
- Beds:
- 4
- Lot size:
- 0.2 Acres
- Year built:
- 2016
- Baths:
- 3.00
- MLS#:
- U8248003
- Subdivision:
- Bridgewater Ph Ii At Lakewood Ranch
ADDITIONAL INFORMATION
Beautifully built Lennar home located in the gated community of Bridgewater in Lakewood ranch. This 4 Bedroom, 3 Bath, extra-large 3 car garage with ample room that features a covered lanai overlooking the peaceful pond with a heated pool and spa. Situated with breathtaking views of the surrounding natural beauty of the protected preserve right next door. (Which is the lot next door where the preserve is cannot be built on). The abundance of natural light that fills the home is by 3-pane glass doors that lead to and from the main living area. Big Kitchen, that has lots of counter space including an island and breakfast bar for extra seating. Separate Dining room, and laundry room. The Master bedroom to the rear features a large walk-in closet, double sinks, a garden tub and walk-in shower. There is also a private guest bedroom and bathroom off the main entry way. In addition, it is centrally located close to Restaurants, Shopping, UTC Mall and near excellent schools! This home has been well maintained, with regular AC servicing, weekly pool cleaning, monthly pest control, and weekly lawn care service included in the HOA maintenance fees. The community also provides an exercise trail, Big Park and Gazebo, Lots of activities and easy accessibility other surrounding areas. Easy to show.
- Type:
- Single Family
- Sq.Ft.:
- 1,852
- Status:
- Active
- Beds:
- 2
- Lot size:
- 0.14 Acres
- Year built:
- 2022
- Baths:
- 2.00
- MLS#:
- A4615605
- Subdivision:
- Cresswind Ph Ii Subph A, B & C
ADDITIONAL INFORMATION
Welcome to this impeccable residence in the highly sought-after Cresswind community. This Summerland Model offers convenience and functionality. Thoughtfully designed gathering spaces and a convenient Kitchen-rear layout make for easy entertaining. This Kitchen offers a Breakfast Bar for casual dining, Quartz countertops, a gas stove, a reach-in pantry, ample cabinetry and a large island. The spacious Great Room offers plenty of room featuring large white tiles throughout the living area, tray ceilings and recessed lighting .The Primary Bedroom is set in the rear of the home, overlooking the large covered Lanai through its windows. This private sanctuary comes complete with a spacious bath offering dual granite vanities, a large frameless glass shower, and an expansive walk-in closet. In the front of the home, the Second Bedroom and Full Bath share a common hall creating a cozy private guest wing. The Den is an ideal home office or flex space, for added functionality. This home features a large laundry room with custom cabinetry leading to a 2 car garage.Custom electric blinds add a touch of convenience and elegance. Cresswind Lakewood Ranch Residents enjoy access to a resident-exclusive clubhouse that feature outdoor amenities including pickleball & tennis courts; a dog park with large & small breed sections; wide, lit walkways; resort-style pool and spa; resistance pool; event plaza with food court truck; bocce courts and outdoor social areas. The Cresswind SmartFIT Training Center is powered by EGYM and uses state-of-the-art fitness technology to help you reach your fitness goals with twenty minute workouts, twice a week. The full-time Lifestyle Director keeps the social and event calendar full of activities designed for the 55 Plus lifestyle.
- Type:
- Townhouse
- Sq.Ft.:
- 1,614
- Status:
- Active
- Beds:
- 3
- Lot size:
- 0.05 Acres
- Year built:
- 2022
- Baths:
- 3.00
- MLS#:
- A4615286
- Subdivision:
- Harmony At Lakewood Ranch Ph Ii-c 1-4
ADDITIONAL INFORMATION
Step into style and convenience with this move-in ready Marina model townhome in Harmony at Lakewood Ranch. Combining modern elegance with practical comfort, this home offers maintenance-free lush landscaping and worry-free living with hurricane shutters. Upon entry, the spacious great room welcomes you with wood-look plank tile flooring and a seamless layout ideal for family relaxation or hosting guests. The kitchen is a chef's dream, featuring a large quartz-topped island/breakfast bar, upgraded stainless steel appliances, 42-inch staggered white cabinets with crown molding, and matching quartz countertops. Double sliders open from the spacious dining area to a screened lanai, offering serene preserve views and access to a spacious backyard. A beautiful espresso wood staircase and new Margrave teak plank tile floor leads to the spacious master suite. Here, custom built-in wall bookshelves complement a large walk-in closet, while the master bath boasts a walk-in tiled shower with glass enclosure, double vanity, and quartz countertops. The second and third bedrooms share a well-appointed hallway bathroom featuring a bathtub/shower and quartz countertops. Ease meets functionality with an upstairs laundry room, which also provides additional storage space. Harmony at Lakewood Ranch provides resort-style amenities including a heated, zero-entry pool with lap lanes, a fitness center, playground, walking trails, and a clubhouse with an outdoor kitchen. Situated in the heart of the nation's top-selling master-planned community, you'll enjoy easy access to shopping, fine dining, entertainment, A-rated schools, healthcare facilities, airports, and numerous recreational options. Nearby world-class beaches and Sarasota's vibrant arts and culture scene are also within reach. Don't miss the opportunity to make this stunning townhome your own?schedule a visit today and turn your dreams into reality!
- Type:
- Single Family
- Sq.Ft.:
- 1,675
- Status:
- Active
- Beds:
- 3
- Lot size:
- 0.13 Acres
- Year built:
- 2024
- Baths:
- 2.00
- MLS#:
- A4615311
- Subdivision:
- Cresswind Ph Iii
ADDITIONAL INFORMATION
Motivated Seller JUST MADE A PRICE ADJUSTMENT MAKING this home a BEST BUY in award-winning Lakewood Ranch and the area's newest 55+ active adult lifestyle community; Cresswind at Lakewood Ranch. This highly efficient, three-bedroom, two-bath, Lido floor plan offers the perfect combination of efficiency and upscale finishes that you'll find in the top of the line, and more expensive homes throughout this wonderful community. Features include an open floor plan, island kitchen with eat in nook and pantry, under-cabinet lighting, beautiful contemporary backsplash, and quality appliances. An open dining/family area complete the open living plan that offers sliders to a screened lanai. The Owners Suite features a door to your lanai and a generous bath with his and hers walk-ins. The additional two bedrooms can serve multiple purposes as bedroom, or bedroom plus office/den for working from home. Lastly, a nicely sized laundry room with overhead cabinets and utility sink completes the layout. A finished, epoxy-floor, two-car garage, offers great convenience when brining in groceries, etc. and is hurricane ready with a structurally-reinforced garage door. Importantly, all of the home's windows are fully hurricane-impact glass that supplies maximum protection during a storm (and can save you money on insurance, too). Other efficiency extras are a tankless hot water system, so you'll never run out of hot water, and the highest efficiency roof insulation available that helps keep electric costs low. Cresswind at Lakewood Ranch is an amenity-rich, pet-friendly community that features a resident-exclusive clubhouse served by a full-time lifestyle director with a multi-purpose lawn, fitness center, yoga studio, art studio with ceramics, card rooms, and various social clubs. Outdoor amenities across Cresswind’s 250 acres include pickleball, tennis and bocce courts, walking trails, resort-style pool and hot tub, resistance pool, food truck events, outdoor social areas and more. NOTE: home is NOT in a flood zone and This immaculate, never occupied home is ready for your visit and to welcome you home. Hurry and make this jewel box yours! NOTE: home is NOT in a flood zone and was "untouched" by the recent storms.
- Type:
- Condo
- Sq.Ft.:
- 1,528
- Status:
- Active
- Beds:
- 2
- Year built:
- 2018
- Baths:
- 2.00
- MLS#:
- A4615282
- Subdivision:
- Bacciano Ii At Esplanade Lakewood Ranch
ADDITIONAL INFORMATION
Welcome to Esplanade, one of the most desirable addresses in Lakewood Ranch, offering an exceptional country club lifestyle with golf included. This ground-floor unit is offered fully furnished and boasts breathtaking golf course views and is conveniently located near the main clubhouse, golf club, and fine dining facilities. The condo features an open-concept layout with neutral tile floors, quartz countertops, white wood cabinets, and premium appliances. The den, with its charming barn-style doors, can easily serve as a cozy guest bedroom or a private office. The laundry room has additional cabinetery installed for added stroage. Additionally, the unit includes a detached one-car garage. Esplanade is an ideal community for those seeking a vibrant and active lifestyle. The deeded golf membership included with the sale allows for endless hours on the greens. Enjoy a range of amenities, including tennis, pickle-ball, a staffed gym, fine dining, and a resort-style pool. Embrace the resort-style living you deserve—make this beautiful condo your new home and schedule a showing today!
- Type:
- Condo
- Sq.Ft.:
- 1,786
- Status:
- Active
- Beds:
- 3
- Year built:
- 2019
- Baths:
- 2.00
- MLS#:
- A4615099
- Subdivision:
- Lakewood National Coach Homes
ADDITIONAL INFORMATION
One or more photo(s) has been virtually staged. PRICE IMPROVEMENT AT THIS SPECTACULAR LOCATION! This upgraded lower floor Coach Home is situated on a Lake and center stage of the 18th hole of the world famous Award-Winning Arnold Palmer Golf Course! This sought after Coach Home in a prime location is loaded with upgrades and is perfect for your forever home, vacation or investment property! Lakewood National has an abundance of Luxurious amenities and considered one of the Top Communities in Lakewood Ranch. This OPEN floor plan invites you in with ceramic tile flooring on the diagonal throughout carrying through into every bedroom and decorative walls adding that designer touch. The kitchen has light cabinetry, a backsplash that compliments the granite counter-tops and a large breakfast bar with luxury vinyl on back- perfect for family gatherings and entertaining. The Living room with crown molding, an electric fireplace and Stone Wall that carries over to the dining room, as well as around the front glass door. The double sliders go out to the wood plank tiled screened-in lanai that is perfect for morning coffee watching the golfers across from the lake with spacious lot offering privacy. The Master Suite features a decorative luxury vinyl wall, large windows with a slider out to lanai and 2 walk-in closets with built-ins. The Master Bath has a huge frameless glass Roman Shower, double vanity and linen closet. The 2nd & 3rd bedroom with sizable closets are situated across from the 2nd bathroom with bathtub and decorative tile. The Laundry room has cabinetry for extra storage and the 2-car garage has ceiling racks for even more storage space. Across from the satelite pool makes it convenient to take a dip after a round of golf and gather with your neighbors. Included in the Fees are Two 18-hole Arnold Palmer Golf Courses that challenges the most savvy players, Tennis & Pickleball courts, Full operating Tiki Bar & Restaurant, state-of-the-art Gym, Spa and zero-entry massive Pool & spas. Also a great Investment that can be rented out Montly, a pet friendly community with plenty of nearby restaurants & shopping! Don't miss this ideal location home!
- Type:
- Townhouse
- Sq.Ft.:
- 1,741
- Status:
- Active
- Beds:
- 3
- Lot size:
- 0.12 Acres
- Year built:
- 2018
- Baths:
- 3.00
- MLS#:
- A4613850
- Subdivision:
- Harmony At Lakewood Ranch Ph Ii A & B
ADDITIONAL INFORMATION
Rare opportunity to own a coveted end unit townhome in Harmony at Lakewood Ranch. Built in 2018, this impressive property boasts 3 bedrooms and 3 full bathrooms, featuring 2 beds and 2 baths downstairs, and a spacious upstairs layout with 1 bed, 1 bath, and a bonus room. Enjoy the convenience of a 2-car garage and a generously sized kitchen that's perfect for culinary enthusiasts. Noteworthy is the ample walk-in storage upstairs, a practical bonus often overlooked. Positioned across from a tranquil pond, privacy is guaranteed without adjacent neighbors on one side. Harmony is rich with amenities featuring a resort style pool, clubroom, and state of the art fitness center. Ideally located in the heart of Lakewood Ranch, you'll find top-rated Lakewood Ranch High School nearby, along with easy access to grocery stores, dining options, I-75, and UTC. Don't miss out on your chance to experience the essence of Lakewood Ranch living.
- Type:
- Single Family
- Sq.Ft.:
- 2,220
- Status:
- Active
- Beds:
- 3
- Lot size:
- 0.18 Acres
- Year built:
- 2021
- Baths:
- 3.00
- MLS#:
- A4614191
- Subdivision:
- Indigo Ph Viii Subph 8a, 8b & 8c
ADDITIONAL INFORMATION
Just reduced! Are you on the lookout for a stunning, move-in-ready home? Look no further than this gem in the Indigo neighborhood of Lakewood Ranch. Built by Neal Communities, this home is packed with upgrades that will check off all your boxes on your wish list.. The home is elegant, clean, and has a contemporary esthetic that has a timeless feel. As soon as you step inside, you’ll notice the beautiful tile floors that run throughout the entire home. For added peace of mind during stormy weather, the house is equipped with a 24kwh Generac backup generator will run the entire house. and impact windows throughout means no dealing with trying to install shutters. The open great room layout is a hit, flowing seamlessly into the luxurious gourmet kitchen. Here, you'll find quartz countertops, elegant wood cabinets, with contrasting cabinets and premium stainless steel appliances wall oven, and gas cooktop – a perfect setup for home chef. The large center island will be the center of activity for your family and friends. The built in fireplace adds to the ambiance, and gives the space a nice highlight. 2 guest rooms share a full bathroom, and there is also an additional 1/2 bath for your guests The master suite is a true retreat, featuring two spacious walk-in closets, a bathroom with dual vanities, and a large walk-in shower. Crown molding adds a touch of elegance throughout the home. Need a workspace or a cozy reading nook? The handy den with French doors crown molding, and wood floors has you covered. Step outside to the screened lanai, an ideal spot for an afternoon BBQ. There's plenty of room to add a pool if you wish, but you might just prefer the fantastic community amenities. Indigo offers a great pool, spa, clubhouse, and gym, all with low HOA fees. The gated entrance and reclaimed water for irrigation add to the appeal. Curious to see more? Put this on your short list for in person visit or check out the 3D virtual tour – it’s almost like being there in person!
- Type:
- Single Family
- Sq.Ft.:
- 1,722
- Status:
- Active
- Beds:
- 3
- Lot size:
- 0.19 Acres
- Year built:
- 2012
- Baths:
- 2.00
- MLS#:
- A4614514
- Subdivision:
- Central Park Ph B-1
ADDITIONAL INFORMATION
One or more photo(s) has been virtually staged.Welcome to your dream home located in the heart of Central Park, Lakewood Ranch! Situated within a tranquil cul-de-sac, this 3-bedroom, 2 bathroom residence offers stunning lake views from the back, side, and front, providing a supremely picturesque and serene setting. As you step inside, you’ll notice high ceilings and elegant tile flooring creating a spacious and airy ambiance throughout the home. The gourmet kitchen features gas appliances, newer stainless-steel appliances, solid surface countertops, a large kitchen island, and an oversized walk-in pantry. Advanced water systems, including the Aqua Clear water filtration system throughout the entire home and a reverse osmosis system in the kitchen, ensure pure, clean water. The home's thoughtful floor plan provides tremendous storage opportunities, including a spacious den or flex room, all complete with elegant finishes such as a beautiful etched glass front door and crown molding in the main living areas and the owners’ suite adding a touch of sophistication. Enjoy updated air conditioning with a new unit installed in 2021, complete with a Germicidal UV Light System and an “Air Scrubber” added in 2024 for enhanced air quality. The outdoor living space is perfect for entertaining, featuring a natural gas line on the back patio ready for your grill or installation of an outdoor kitchen. Nestled in a gated community, this residence offers peace of mind and maintenance-free living. The community's 10-acre park includes 2 dog parks, a splash pad, 2 tennis/pickle ball courts, a playground, a sports field for baseball, soccer, and more, and a pavilion with a concession stand. Experience the perfect blend of luxury, convenience, and community in this exceptional Central Park home.
- Type:
- Single Family
- Sq.Ft.:
- 1,684
- Status:
- Active
- Beds:
- 2
- Lot size:
- 0.13 Acres
- Year built:
- 2013
- Baths:
- 2.00
- MLS#:
- A4613528
- Subdivision:
- Esplanade Ph I
ADDITIONAL INFORMATION
Welcome to this stunning 2-bedroom, 2-bathroom home with a versatile den, located in the highly sought-after Lakewood Ranch community. Step into a space where style meets functionality, featuring an open floor plan that seamlessly integrates the living, dining, and kitchen areas. Natural light pours through large sliding doors, inviting you to the screened-in lanai and pool —your perfect spot for entertaining and enjoying the Florida sunshine year-round. The modern kitchen is a chef's delight, boasting stainless steel appliances, abundant counter space, and ample cabinetry for all your culinary needs. Retreat to the expansive primary bedroom, complete with room for a king-sized bed and additional furnishings. The luxurious ensuite bathroom features dual vanities, a walk-in shower, and a generous walk-in closet, ensuring ample storage. The inviting guest bedroom provides comfort and privacy, with easy access to the second bathroom. The home also includes a versatile den, perfect for a home office, library, or even a third bedroom if desired. New A/C unit June 2024! Nestled in the heart of Lakewood Ranch, this home offers access to a wealth of amenities: golf, pickleball and tennis courts, fitness centers, and scenic trails for walking or biking. Lakewood Ranch, the number one master-planned community in America is celebrated for its vibrant community atmosphere, top-rated schools, healthcare facilities, and convenient access to cultural attractions, pristine beaches, and superb dining and shopping options. Embrace a lifestyle of luxury and convenience in this exceptional home, perfectly situated in one of Florida’s most desirable locations.
- Type:
- Single Family
- Sq.Ft.:
- 1,676
- Status:
- Active
- Beds:
- 2
- Lot size:
- 0.16 Acres
- Year built:
- 2013
- Baths:
- 2.00
- MLS#:
- A4615663
- Subdivision:
- Esplanade Ph I Subphase H & I
ADDITIONAL INFORMATION
BEST PRICED LAKEFRONT POOL HOME IN LWR ESPLANADE! HIGH & DRY WITH NO STORM DAMAGE! Experience the pinnacle of resort-style living in one of the country's best-selling communities - Esplanade. You've found luxurious living in this well-maintained 2 bedroom, 2 bath POOL home with a versatile den - positioned on a gorgeous lake lot and cul-de-sac. Designed for the Florida lifestyle, this modern plan offers an open concept with tropical pool and lake views from the living room and owners suite. Upgraded with all tile flooring - the common areas blend together seamlessly, making entertaining a breeze. The open kitchen boasts stainless steel appliances, upgraded 42-inch cabinets, gleaming granite countertops, a stylish tile backsplash and a convenient breakfast bar and dining space. The owner’s retreat has inviting water views, a luxurious walk-in shower, dual vanities. updated lighting and an oversized closet. A secondary bed and bath offers your guests privacy; while the den can serve as an additional bedroom, office, fitness room or craft room. You'll be the envy of the neighborhood with this waterfront lot and its saltwater pool, screened lanani and retractable awning for sunny days. Fill the two-car garage with Florida toys instead of lawn euipment - because this home is maintenance free! Mowing, trimming, mulching, and irrigation are all included - which means more time for you to enjoy this resort in your own backyard! Be a part of the lucky few with neighborhood access to an 18-hole golf course (pay to play), two spectacular resort pools, a resistance pool, state-of-the-art fitness centers with ongoing classes, pickleball and bocce ball courts, dog parks, playgrounds, a rejuvenating spa, the lively Bahama pool bar, a gourmet culinary center, the charming Barrel House Bistro, and facilities for cooking classes, wine tastings, catering, and social events. An onsite lifestyle director ensures a vibrant, active community life. And if you need to venture out, you’re only minutes to I-75, UTC Mall, SRQ airport, new dining venues, downtown LWR and newly-developed Waterside. Downtown Sarasota is a short drive and offers exclusive dining, shopping and theatre options – as well as some of the best beaches and boating in the world! This home is freshly painted with updated, lush landscaping and the CDD bond portion has been fully paid, adding substantial value. A phenomenal lifestyle awaits!
- Type:
- Single Family
- Sq.Ft.:
- 1,784
- Status:
- Active
- Beds:
- 3
- Lot size:
- 0.16 Acres
- Year built:
- 2023
- Baths:
- 3.00
- MLS#:
- A4614679
- Subdivision:
- Park East At Azario Ph I Subph A & B
ADDITIONAL INFORMATION
Nestled within the serene Park East subdivision of Lakewood Ranch, 16115 Paynes Mill Dr, epitomizes modern elegance and comfort. This impeccable residence with three bedrooms plus a den/office with 2.5 bathrooms offers a harmonious blend of elegant design and practical living spaces, ideal for those seeking a tranquil yet vibrant lifestyle in Southwest Florida. Upon arrival, the home's striking exterior welcomes you with its tasteful blend of contemporary architecture and lush landscaping. Step inside to discover an inviting interior adorned with high ceilings, ample natural light, and stylish finishes throughout. The heart of the home lies in its spacious open-plan layout, seamlessly connecting the living, dining, and kitchen areas. Perfect for both casual family living and entertaining guests, the living room beckons with its cozy ambiance, while the dining area offers a gracious setting for memorable gatherings. The gourmet kitchen stands as a focal point, featuring granite countertops, stainless steel appliances, elegant cabinetry, and a generous island with seating. Whether preparing everyday meals or hosting elaborate dinner parties, this kitchen caters to every culinary need with elegance and efficiency. This home boasts three generously sized bedrooms, each providing comfort and privacy. The master suite is a sanctuary unto itself, offering a tranquil retreat with its spacious layout, walk-in closet, and a luxurious en-suite bathroom complete with dual vanities. Additional highlights of this property include a versatile Den/Office area, perfect for a home office or a cozy reading nook, as well as a convenient half bathroom for guests. Outside, a covered lanai overlooks the beautifully landscaped backyard, providing a peaceful outdoor oasis for relaxing afternoons or evening gatherings. Located in the highly sought-after Park East subdivision of Lakewood Ranch, residents of this community enjoy access to a range of amenities including parks, walking trails, and proximity to top-rated schools, shopping, dining, and entertainment options. 16115 Paynes Mill Drive presents a rare opportunity to own a meticulously maintained home in one of Bradenton's most desirable neighborhoods. Whether you're looking to settle down in a vibrant community or seeking a serene retreat to call your own, this property offers a perfect balance of luxury, comfort, and convenience for discerning buyers.

Bradenton Real Estate
The median home value in Bradenton, FL is $368,200. This is lower than the county median home value of $460,700. The national median home value is $338,100. The average price of homes sold in Bradenton, FL is $368,200. Approximately 46.42% of Bradenton homes are owned, compared to 32.24% rented, while 21.34% are vacant. Bradenton real estate listings include condos, townhomes, and single family homes for sale. Commercial properties are also available. If you see a property you’re interested in, contact a Bradenton real estate agent to arrange a tour today!
Bradenton, Florida 34211 has a population of 54,918. Bradenton 34211 is less family-centric than the surrounding county with 21.6% of the households containing married families with children. The county average for households married with children is 21.81%.
The median household income in Bradenton, Florida 34211 is $50,084. The median household income for the surrounding county is $64,964 compared to the national median of $69,021. The median age of people living in Bradenton 34211 is 45.3 years.
Bradenton Weather
The average high temperature in July is 90.4 degrees, with an average low temperature in January of 51.5 degrees. The average rainfall is approximately 54.2 inches per year, with 0 inches of snow per year.

